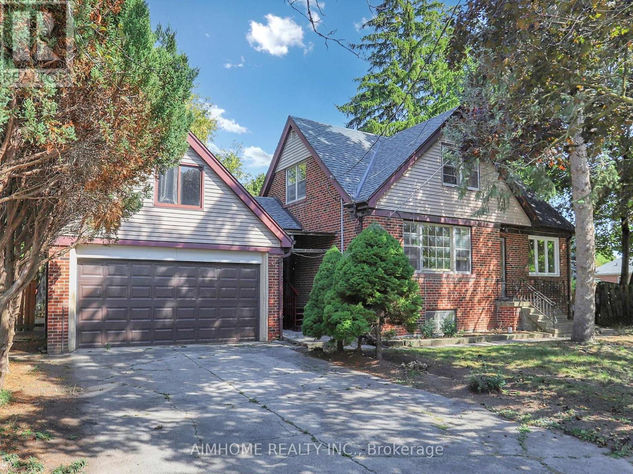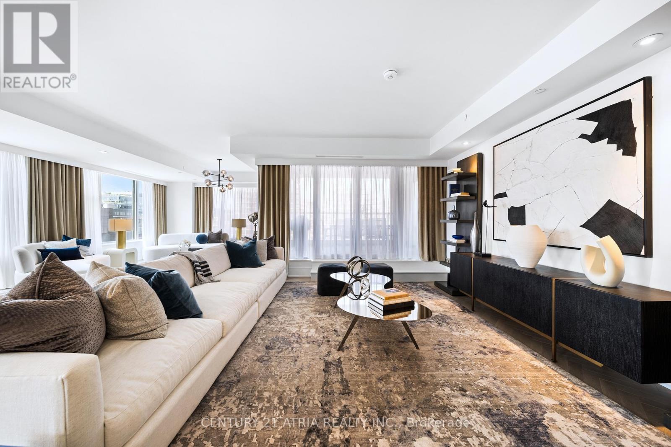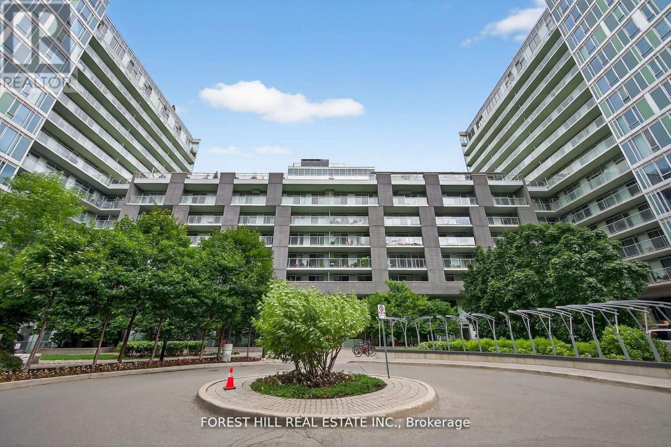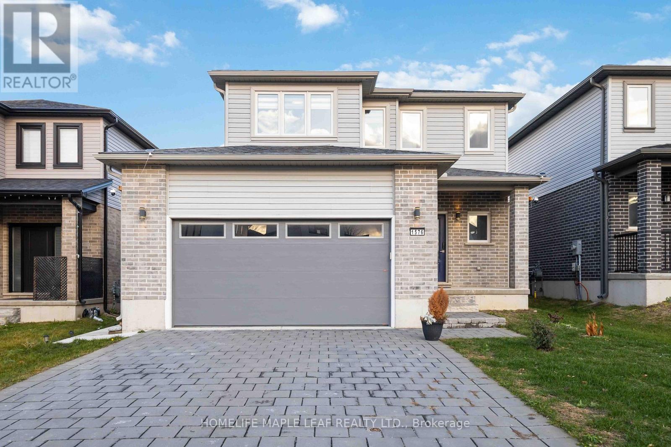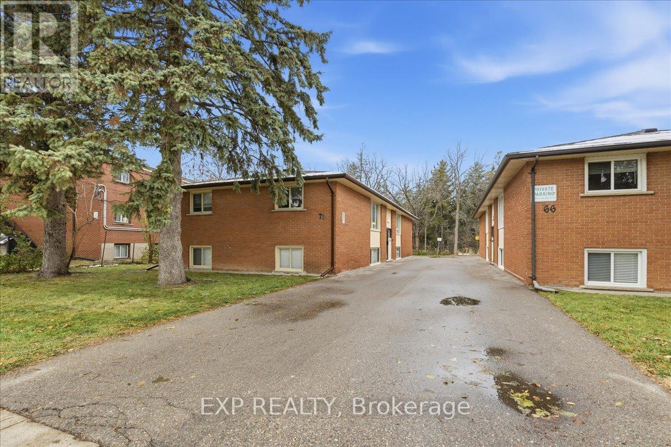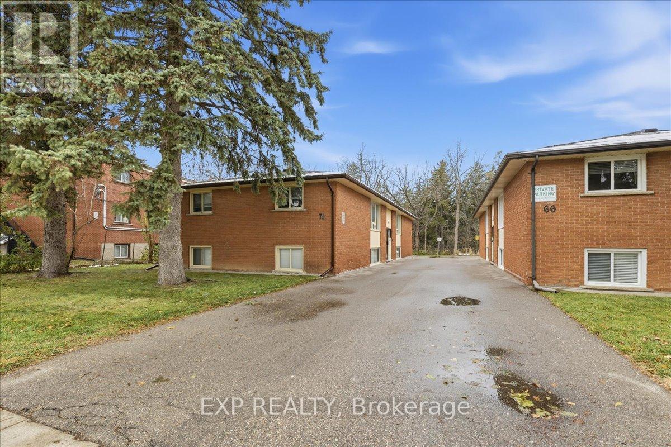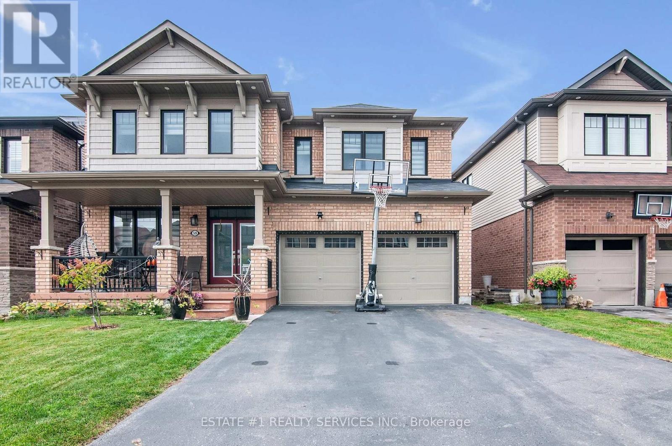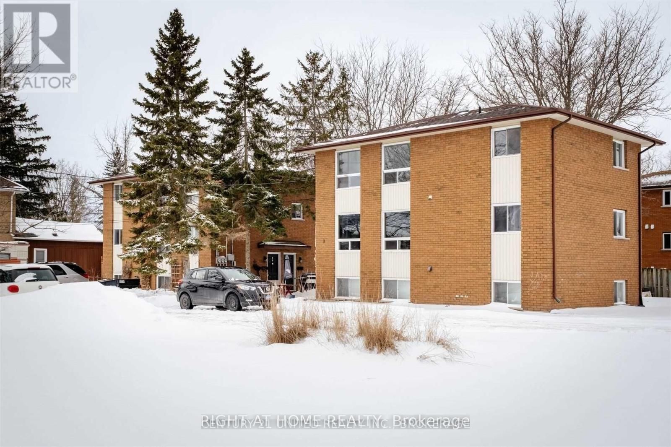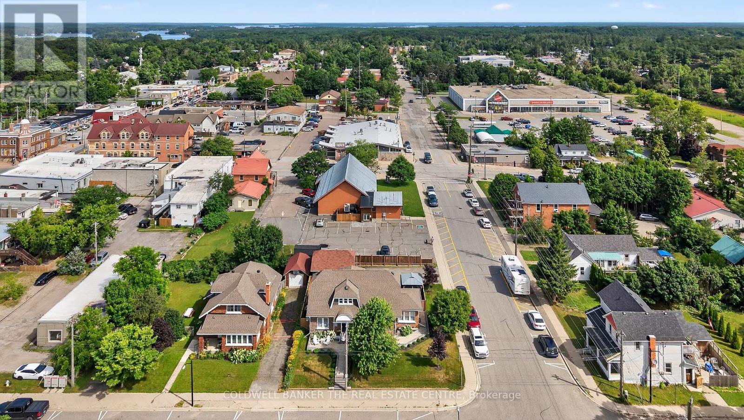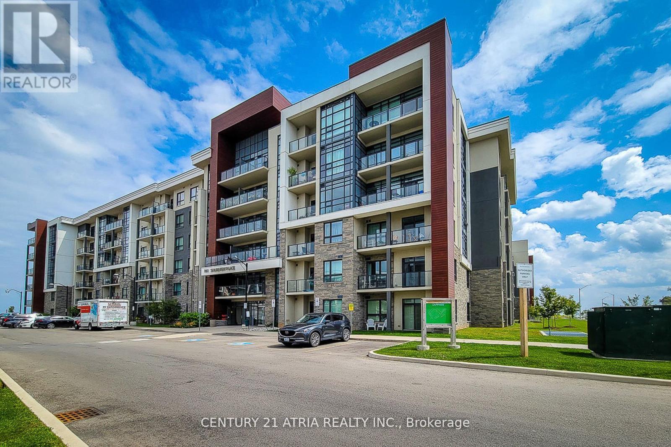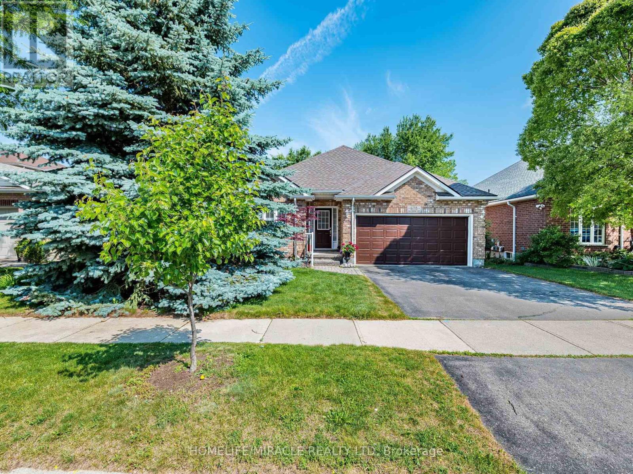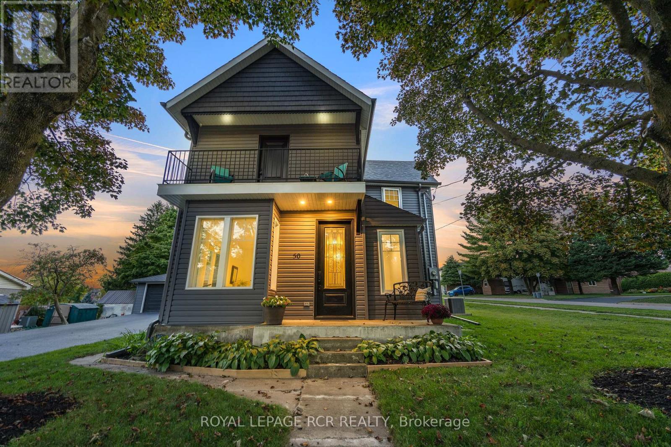61 Talbot Road
Toronto, Ontario
Attention Investors, Builders, and End Users! Rare income-generating opportunity in the highly sought-after Yonge/Finch area, featuring a versatile, self-contained layout with separate kitchens, laundries, and private access on every levelideal for multi-family living or strong rental returns. The main floor offers a spacious living room, dining area with walkout to the backyard, an open-concept kitchen, and a bedroom with a full bath. The second floor includes a private entry from the front door, creating a 2-bedroom suite, or can connect to the main floor through the living room for a flexible 3-bedroom layout. The bright walk-up basement features three bedrooms, two full baths, and its own kitchen and laundry, perfect for rental income. Just a 10-minute walk to Finch Subway Station, this property combines a prime location with unmatched versatility, making it ideal for investors seeking cash flow, builders planning redevelopment, or end users looking for a home with income support. Endless possibilities await! (id:24801)
Aimhome Realty Inc.
810 - 455 Wellington Street W
Toronto, Ontario
Welcome to the upscale residence of The Signature at The Well. Nestled on the historic, tree-lined Wellington Street, The Signature Building stands as the crown jewel of The Well community, presenting a bespoke luxury living experience within a private and boutique setting. Brand-new and never-lived-in corner unit. Suite 810 offers an ultra stylish 2,297 sq. ft. of meticulously designed interior space, complemented by two spacious private balconies. This rare offering features a grand open-concept living area, a sleek chef-inspired kitchen, spa-like bathrooms, and a versatile family room with walk out to private balcony. The massive living room is ideal for entertaining, while the family room provides everyday versatility. (It can be converted into a 3rd bedroom or office). Every room in suite 810 has been thoughtfully curated with premium upgrades that seamlessly blend sophistication with functionality. Designed to encapsulate the best of city living, The Signature at The Well offers world-class amenities, pedestrian-friendly streetscapes, lush green spaces, unparalleled shopping and dining, and a balanced, refined lifestyle in the heart of the city. (id:24801)
Century 21 Atria Realty Inc.
W1204 - 565 Wilson Avenue
Toronto, Ontario
Welcome to 565 Wilson Unit W1204. This bright and spacious 3 bedroom 2 bathroom unit with 1 car parking at The Station Condo in Clanton Park features a sought after floorplan! Contemporary aesthetics spans throughout this spacious upgraded unit boasting 1040 sf of interior living space plus a 140 sf walkout out terrace from Primary bedroom & family room providing beautiful views of the surrounding area! Plenty of natural sunlight envelopes the modern interior! This unit features large bedroom sizes and upgraded Kitchen With built in S/S cooktop, built in S/S oven, S/S dishwasher & granite countertops. Located just steps to all Major Transit including TTC subway and GO, Highways 401, 400, Allen Road and close to premium shopping including Yorkdale Mall. Building amenities feature Modern Gym, Pool, Patio with BBQ's, Party room. (id:24801)
Forest Hill Real Estate Inc.
1576 Dylan Street
London East, Ontario
Welcome to your dream home in North East London, ideally located near Edgevalley Park, Drew Park, and beautiful walking trails along the Thames River. This 4-year-old gem offers modern elegance with upgraded finishes throughout, featuring 3 spacious bedrooms and 2.5 bathrooms. Enjoy a fully fenced yard with a massive deck and storage shed, plus an upgraded electrical panel in the garage ready for your electric vehicle charger. Parking for up to 2 cars provides added convenience. (id:24801)
Homelife Maple Leaf Realty Ltd.
72 Barbara Crescent
Kitchener, Ontario
An exceptional opportunity for investors or owner-occupants, 72 Barbara Crescent offers a superior unit mix of three two-bedrooms and one three-bedroom, generating a 5.2% CAP rate with additional upside. Major capital items are complete, including a 2021 roof, 2020 windows, electrical split with copper wiring and breaker panels (2021), and full unit renovations with quality finishes. Ideally located near Westmount Rd E and Highway 8, the property sits in a strong rental pocket and offers future development potential on its generous lot-making this a turnkey, income-producing asset with long-term upside. (id:24801)
Exp Realty
72 Barbara Crescent
Kitchener, Ontario
An exceptional opportunity for investors or owner-occupants, 72 Barbara Crescent offers a superior unit mix of three two-bedrooms and one three-bedroom, generating a 5.2% cap rate with additional upside. Major capital items are complete, including a 2021 roof, 2020 windows, electrical split with copper wiring and breaker panels (2021), and full unit renovations with quality finishes. Ideally located near Westmount Rd E and Highway 8, the property sits in a strong rental pocket and offers future development potential on its generous lot-making this a turnkey, income-producing asset with long-term upside. (id:24801)
Exp Realty
59 July Avenue
Hamilton, Ontario
S T U N N I N G. 4-Bedroom Detached house in highly sought after area of **Stoney Creek mountain **over $250,000 in **upgrades** !! Located in one of Hamiltons most desirable neighborhoods. **Separate living /dining rooms & Spacious family room **with hardwood floors Gourmet kitchen with granite counters & high-end stainless steel appliances Custom feature wall with built-in TV , 9-ft smooth ceilings in kitchen , 4 bedrooms, 3 bathrooms including a master with a 5-pc ensuite & his/her closets. Total of 4 bathrooms throughout.Basement: separate entrance through garage. Unspoiled unfinished basement ready for your touch.and taste **big Lot: 45 x 106 ft, wide and deep,**with a big backyard & gazebo perfect for entertaining!Too many upgrades to list this home is a must-see the list goes on and on !! Show and sell ! (id:24801)
Estate #1 Realty Services Inc.
C - 8 Moir Street W
Peterborough, Ontario
Newly renovated 2-bedroom apartment in Peterborough's Ashburnham Ward 4. This bright unit features spacious rooms, updated finishes, and a functional kitchen. Steps from bus stops, Edmison Heights Public School, and minutes to Trent University. Close to parks, shops, restaurants, and all amenities. Ideal for families, students, or professionals. Move-in ready. (id:24801)
Right At Home Realty
190 Royal St Royal Street N
Gravenhurst, Ontario
Welcome to 190 Royal Street located in the heart of Gravenhurst and Muskoka. This beautiful home boasts over 4000 square feet of living space. The bright, welcoming main floor has large principal room including an office and a 3 piece bathroom. The large eat in kitchen offers a separate entrance to your own private backyard oasis. The upper level offers 3 bedrooms and a 4 piece bathroom. The lower level presents a complete-in-law suite with a separate entrance - bedroom, kitchen, living room. There is a large single detached garage with a loft which provides lots of storage. It is conveniently located within walking distance to downtown, restaurants, shopping, 2 minute walk to Gull Lake and a 10 minute walk to the Wharf. Thousands spend on upgrades and landscaping. Pride of ownership is evident in this beautiful home. (id:24801)
Coldwell Banker The Real Estate Centre
508 - 101 Shoreview Place
Hamilton, Ontario
Welcome to Sapphire Condos on the shores of Lake Ontario in Stoney Creek. Suite 506 offersunobstructed lake views with 2 bedrooms, 2 full bathrooms, and geothermal heating/cooling. TheU-shaped kitchen features granite counters and stainless steel appliances, with directsightlines to the water. Both bathrooms are spacious, and the primary suite includes its ownensuite. Enjoy your private lakefront balcony, or take advantage of building amenitiesincluding a fitness centre, rooftop patio, and more.Sapphire Condos provide modern, resort-style living with stylish interiors, secure parking, andunbeatable waterfront access. Perfect for downsizers, professionals, or investors, thiscommunity combines luxury with lifestyle, while offering convenient access to the QEW, trails,and transit. (id:24801)
Century 21 Atria Realty Inc.
678 Salzburg Drive
Waterloo, Ontario
Luxury Walkout Bungalow with Million-Dollar View in Prestigious Rosewood Community, Clair Hills. Experience refined living in this elegant all-brick bungalow, offering a seamless blend of space, style, and natural surroundings in one of Waterloos most sought-after neighbourhoods. This exceptional all-brick 2+2 bedroom, 3 full bath walkout bungalow offers impeccably finished living space with stunning, unobstructed views of the ravine and pond. Set in one of Waterloos most desirable neighbourhoods, this home is a rare blend of elegance, comfort, and natural beauty an ideal retreat right in the city. Designed for comfort and style, the main level welcomes you with rich hardwood flooring, elegant coffered ceilings, and an abundance of natural light. It features two bedrooms, a bright kitchen seamlessly flowing into the living and dining areas, and convenient main floor laundry. A standout feature is the sun-drenched tropical-style sunroom, complete with vaulted ceilings, skylights, and an electric fireplace perfect for any season. Step through the sliding glass doors onto the upper deck to enjoy breakfast with the sounds of nature or unwind under the stars. The walkout basement extends the living space with two generously sized bedrooms and an open-concept Great room featuring a gas fireplace, alongside dedicated areas for reading and fitness. Sliding doors open to a covered lower deck offering tranquil views of the pond and surrounding mature trees an ideal space to relax or entertain. Close to the University of Waterloo, top-rated schools, shopping centers, walking trails, medical facilities, places of worship, and movie theaters, this home perfectly balances comfort, privacy, and convenience. Featuring double decks and a stunning natural setting, this rare gem wont last long. (id:24801)
Homelife/miracle Realty Ltd
50 Leeson Street S
East Luther Grand Valley, Ontario
This lovingly restored Victorian (c.1880) in Grand Valley offers the perfect balance of history, comfort & practicality for families who value space & community. Sitting proudly on a 0.26-acre corner lot with mature trees, this 4 bed, 2.5 bath home combines solid craftsmanship with modern upgrades. It's 2948 sq ft of space is move-in ready, for years to come! The oversized 79 ft driveway with parking for 8, leads to a 24 ft x 28 ft detached garage with 2 extra-deep bays, ideal for vehicles, bikes, toys & projects too. Compared to some nearby homes, this property actually gives you the elbow room you've been looking for. Inside, the main floor includes a cozy living room with fireplace, a primary suite with ensuite, & a side entrance for easy everyday access. The kitchen is the heart of the home, featuring a very large quartz island, tons of smart cupboard storage including hidden double drawers & a lazy Susan. You'll also find stainless appliances that were new in 2023, & a spacious nook that can fit a big dining table for family gatherings. A walkout from the kitchen leads to the first of two patios, where you can enjoy summer BBQs, gardening & the peace of your own backyard. Upstairs, find 3 roomy bedrooms (one which rivals the primary bedroom...with its own balcony!), generous closet spaces & a full 5-pc bath. The lower level offers a rec room for hobbies, games or movie nights...along with a dedicated laundry room with front loaders & an elevated sink. Upgrades include: 200A main panel & 100A sub panel in laundry room(2020), siding, windows, doors, 2nd furnace & 2 A/Cs (2021), tankless hot water (2022), flooring (2023/24), water softener (2024), plus custom railings & modern lighting. This is a home built for family, friends & everyday living with the added bonus of building lot severance potential (buyer to do due diligence on future uses). A rare chance to own a spacious property with deep roots & modern reliability all in one. Come & see 50 Leeson St. S! (id:24801)
Royal LePage Rcr Realty


