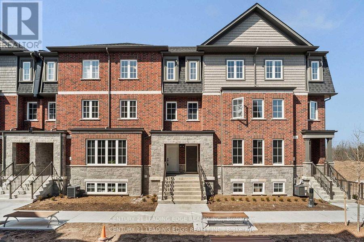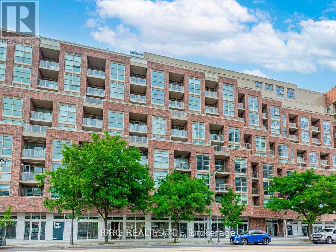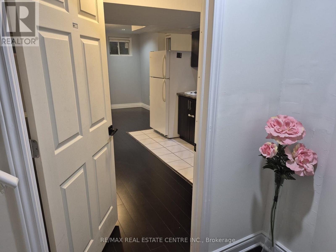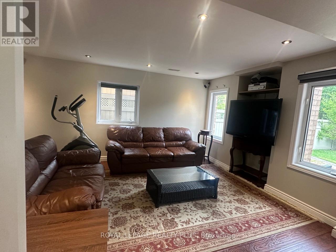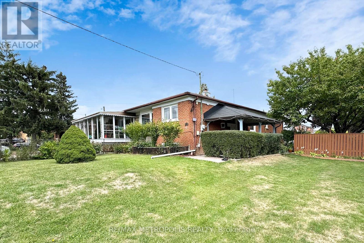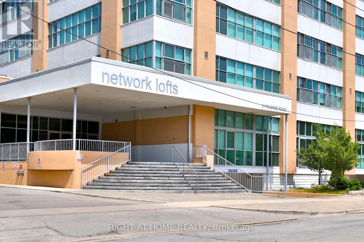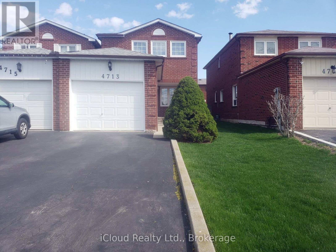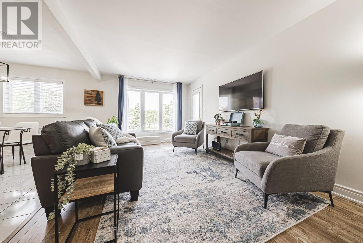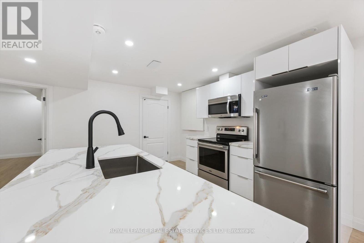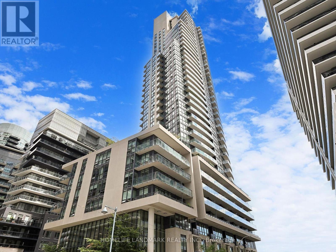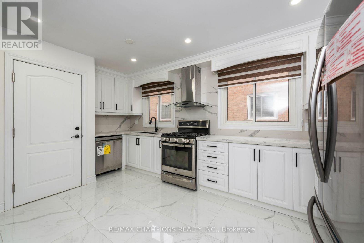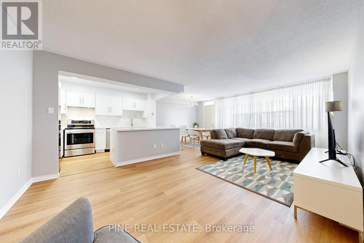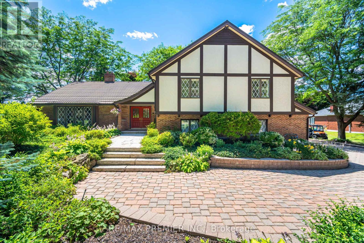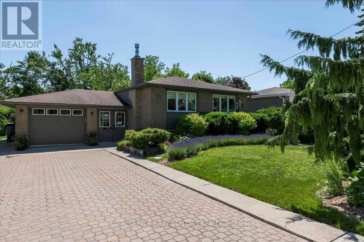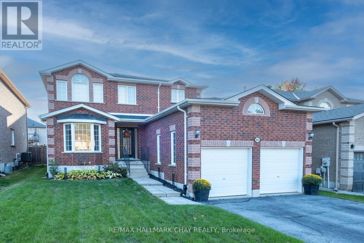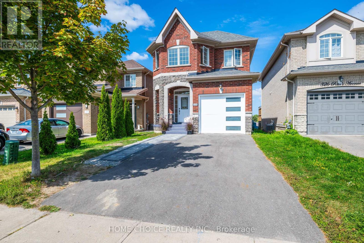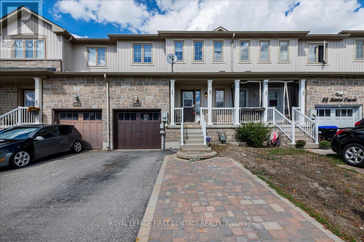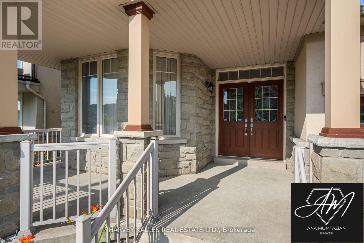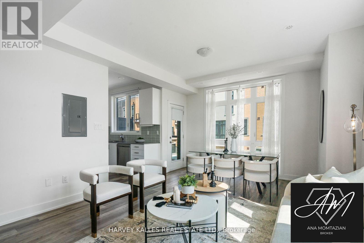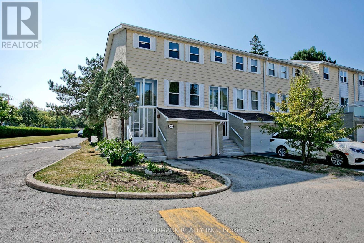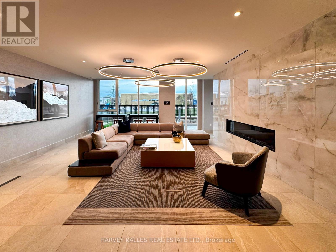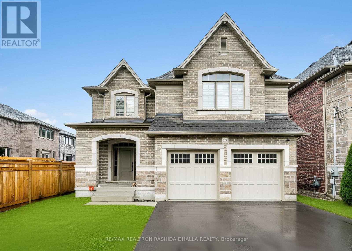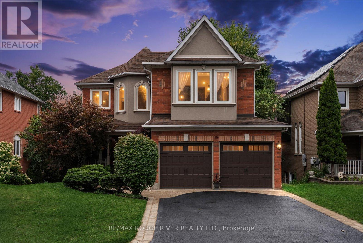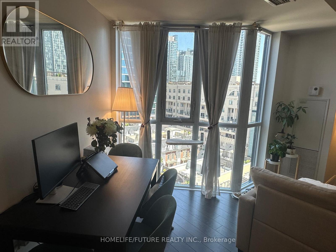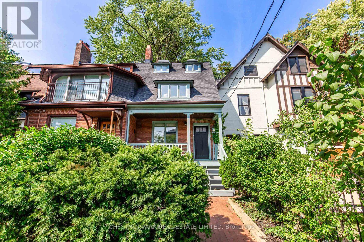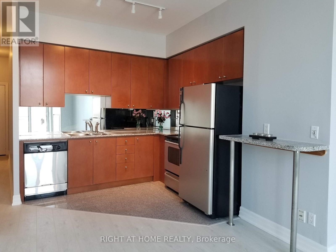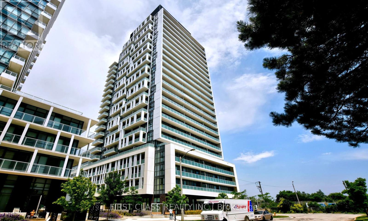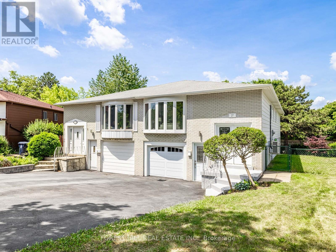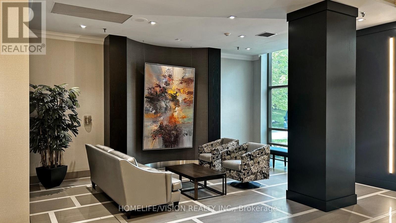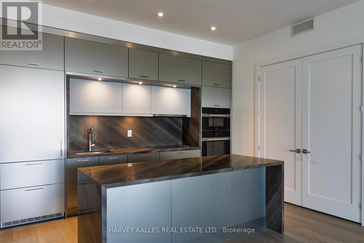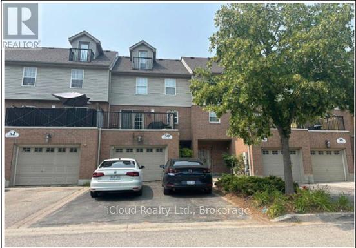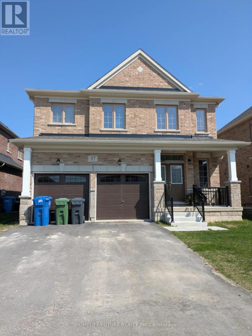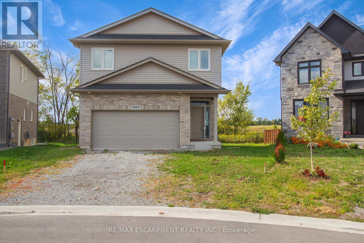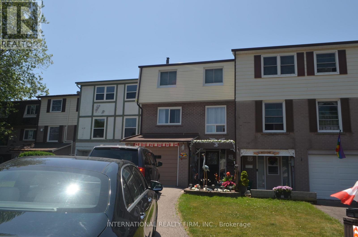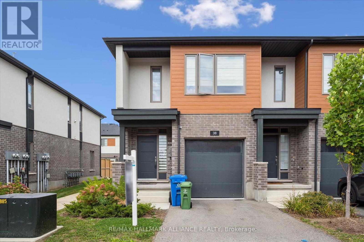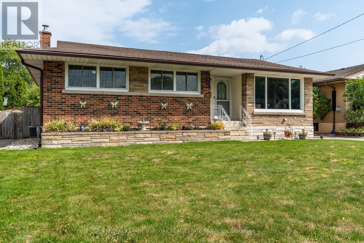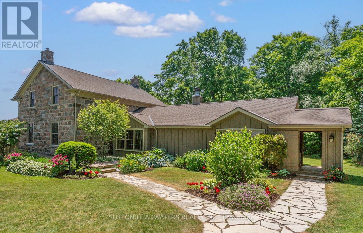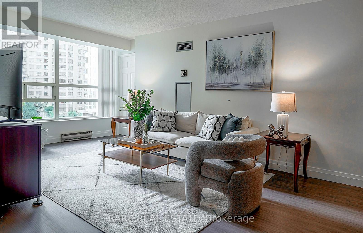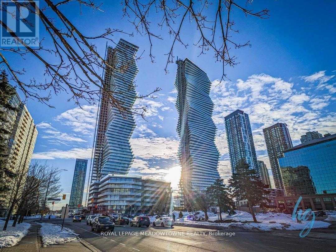63 - 445 Ontario Street S
Milton, Ontario
Gorgeous, 3 Bed Executive Town Home, Corner Unit, Open Concept Offering Natural Light, Boasting 1,575 Sq Ft Of Spacious Upgraded Kitchen W/ Large Centre Island, S/S Appliances & Backsplash. Great Size Living Room Combined W/ Dining Room With Luxury Laminate Flooring Stepping Out To One Of Two Balconies.Large 2nd Floor Family Room Perfect For Movie Nights Or A Set Up Of A Home Office W/ A Walk-Out To Cozy Balcony. Private Master Bedroom With W/I Closet, 4 Pc Ensuite. Short Walk To Great Restaurants, Patios, Grocery Stores, Walking Trails, Transit And Schools. Close To Major Highways And GoStation. (id:24801)
Century 21 Leading Edge Realty Inc.
823 - 1787 St. Clair Avenue
Toronto, Ontario
Gorgeous & Spacious 2 Bedroom, 2 Bathroom Suite @ The Newly Built Scout Condos on St.ClairVariety Of Dining Options, And Scenic Parks. Enjoy Easy Access To The Junction, Go Station &*Parking & Locker Included*. Steps Away From Ttc Transit, The Stockyards Shopping Center, AWest. Premium South Facing Exposure Overlooking Low Rise Which Allows For Great Sun Exposureand Privacy. Wide Kitchen Allowing For Larger Dining Table/Island/Pantry/Office Area. GreatFinishes including 9ft ceiling, Stainless Steel Appliances, Custom Window Coverings & More.Much More. (id:24801)
Ipro Realty Ltd.
-Bsmnt - 290 Cedric Terrace
Milton, Ontario
Spacious, Bright And Clean 1 Bedroom Basement Apartment For Rent In The Most Desirable Area Of Milton With Large Windows. Good Size Bedrooms, Ideal For Small Families, Professionals And Students. It Has A Separate Side Entrance, Separate Laundry, No Smoking, 1 Parking Spot. Close To School, Park, Rec. Centre, Bus Stop, Grocery Stores, Bank. 1 Car Parking. No Pet, No Smoking. Tenant/ Agent To Verify All Information. (id:24801)
RE/MAX Real Estate Centre Inc.
Bsmt - 2416 Hilda Drive
Oakville, Ontario
Welcome to this inviting lower-level, bachelor apartment in the heart of Oakville's Joshua Creek neighbourhood. This well-kept unit features an open-concept living and dining area, a kitchen, a walk-out entrance to the backyard and a side entrance for convenience and privacy. Private laundry facilities are located in the basement. Utilities are shared with the main floor tenant (percentage split to be determined based on the number of people).Available immediately, this apartment offers an ideal blend of comfort, value, and location. Just minutes from schools, parks, Oakville Trafalgar Memorial Hospital, and public transit-everything you need is close at hand. It can be furnished for an extra $100/month for a total of $1,999/month. Including a bed, couches, standing desk, small tables, bed, gym equipment, chairs. (id:24801)
Royal LePage Realty Plus
49 Magellan Drive
Toronto, Ontario
Welcome to 49 Magellan Dr, a charming and well-maintained semi-detached home situated on a rare and expansive corner lot in a quiet, family-friendly neighborhood. The beautifully landscaped front yard offers impressive curb appeal, with lush greenery, vibrant flowers, and mature trees that frame the home perfectly. Step inside to a modern, upgraded kitchen featuring rich dark cabinetry, elegant quartz countertops, a sleek glass tile backsplash, and top-of-the-line stainless steel appliances, perfect space for both everyday cooking and entertaining. Large windows allow natural light to pour in, highlighting the kitchen's thoughtful design and craftsmanship. Outside, the private driveway and fenced yard provide excellent privacy and convenience, with plenty of space for parking and outdoor enjoyment. The tranquil side entrance and covered porch area offer the perfect spot to relax, unwind, or host gatherings. Whether you're a growing family or an investor, this home combines comfort, style, and location in one incredible package. AAA+ tenant in the basement is willing to stay or go. (id:24801)
RE/MAX Metropolis Realty
313 - 2 Fieldway Road
Toronto, Ontario
Welcome to Network Lofts 2 Fieldway Road, Suite 313. Discover stylish urban living in the heart of Etobicoke with this beautifully designed one-bedroom loft at the highly sought-after Network Lofts. Located in a thoughtfully converted former Bell building, this unique residence blends historic industrial charm with modern comfort and convenience. Step inside to soaring 10.5-foot ceilings, polished concrete floors, and an expansive open-concept layout that offers a bright and airy atmosphere throughout. The newly renovated kitchen features top-of-the-line stainless steel appliances and sleek finishes, ideal for everyday living and entertaining. Freshly painted throughout, this suite is move-in ready and waiting for your personal touch. Enjoy 573 square feet of well-designed space, complete with surface parking and a dedicated storage locker perfect for meeting the demands of a modern, urban lifestyle. Residents of Network Lofts enjoy a suite of desirable building amenities, including a fitness centre, rooftop terrace and party room, offering both convenience and a sense of community. Located just steps from Islington Subway Station and moments from parks, shopping centres, restaurants, and major highways, this location offers outstanding connectivity to the rest of the GTA. Whether you're a first-time buyer, downsizer, or investor, this unique loft offers style, space, and unbeatable value in one of Etobicoke's most desirable communities. Don't miss this opportunity book your private showing today. (id:24801)
Right At Home Realty
4713 Empire Crescent
Mississauga, Ontario
Welcome to 4713 Empire Cres. Well -maintained spacious 3 Bedroom in Heart of Mississauga. Open concept Living and dining room. Upgraded Extended kitchen with walk-out to the deck. Finished Recreation Room in the basement. Very convenient location close to schools , parks, public transportation, shopping. (id:24801)
Icloud Realty Ltd.
30 - 3050 Pinemeadow Drive
Burlington, Ontario
This beautifully updated condo offers the perfect combination of comfort, accessibility, and location. Set in a quiet, low-rise building with a level entrance and elevator, its ideal for anyone seeking easy living without compromise. This home boasts a bright, open layout with 2 bedrooms, 2-bathrooms, with neutral decor and thoughtfully updated finishes that complements any style. Enjoy the ease of living in a well-maintained, accessible building featuring a ramp entrance and elevator perfect for all stages of life. The spacious floor plan includes a large living/dining area great entertaining or quiet evenings at home. The in-suite laundry room, large primary bedroom, 4-pc. ensuite and walk-in closet gives added convenience for comfortable living. and thoughtfully updated finishes throughout. Updates include main 3-pc. Bathroom (2024) Washer and Dryer (2023) Freshly Painted Throughout (2023) Several Light Fixtures (2022) Furnace Units Replaced (2021) Flooring (2020) Popcorn Ceilings Scrapped (2020) Ensuite Vanity (2020) Walk-in Closet Built-ins (2020). Note: Updates in 2020 completed by previous owner. Located within walking distance to shopping, restaurants, and public transit, with quick access to major highways, this condo offers unbeatable connectivity in a vibrant, convenient neighborhood.Move in and enjoy comfort, style, and ease all in one! (id:24801)
Keller Williams Edge Realty
90 Crumlin Crescent
Brampton, Ontario
Welcome to this beautiful home nestled in the sought-after Credit Valley neighbour hood! Featuring 3+1 spacious bedrooms and 4 bathrooms, this property is perfect for families and first-time home buyers. Enjoy 9-feet ceilings on the main floor, an open-concept layout, and stainless steel appliances in the generous eat-in kitchen. Upstairs, you will find three well-sized bedrooms, including a primary bedroom with a walk-in closet and a private en suite. The other two bedrooms offer ample space and built-in closets. The finished basement includes a separate entrance ( through garage ) and one bedroom , ideal for rental income or extended family. Steps Away from Mt . Pleasant Go station and all the other amenities. School , parks and a place of worship . This is a fantastic opportunity in a prime location don't miss out! ! (id:24801)
RE/MAX Realty Services Inc.
Bsmt Apt - 3872 Densbury Drive
Mississauga, Ontario
This brand new legal, modern apartment offers a stylish kitchen complete with quartz countertop island, stainless steel appliances and a convenient pantry for extra storage. The open concept layout boasts aspacious living room with pot lights, seamlessly connected to the kitchen for a bright, welcoming feel. The contemporary bathroom features a sleek glass shower enclosure. The generous bedroom includes a double closet. Additional storage is available with a foyer closet. Enjoy the abundance of natural lightthrough the unit plus the convenance of an en-suite full size washer and dryer. Ideally located in asought-after Lisgar neighbourhood, close to shops, parks, schools, GO station, and all essential amenities. Rent includes all utilities except internet. (id:24801)
Royal LePage Real Estate Services Ltd.
1608 - 59 Annie Craig Drive
Toronto, Ontario
Fully renovated with new flooring and fresh paint, this bright lakeside residence delivers instant comfort and style. Step outside to water views in moments, embrace a welcoming neighborhood with lots of food selection around too. Commute with ease via nearby highways. Downtown is minutes away, so you can enjoy the best of both worlds - vibrant city living and peaceful retreat. (id:24801)
Homelife Landmark Realty Inc.
11 Crosswood Lane
Brampton, Ontario
Upgrades~~ 3+2 W/O Legal Basement Apartment. This Home Has Been Totally upgraded From Top To Bottom. Spent Over $150K In Quality Upgrades, Large Kitchen With Porcelain Tiles, Quartz Counter And Backsplash. Laminate floor, Freshly painted - Move In & Enjoy Uncompromised Modern Living. Abundant Natural Light. Close To School, Hwy 410, Trinity Mall, Transit. No House At The Back. Perfect For First Time Buyer Or Investors! Act Fast B4 It's Gone. Upstairs is vacant for easy showing. Freshly Painted.(Pictures from previous listing) (id:24801)
RE/MAX Champions Realty Inc.
2307 - 155 Marlee Avenue
Toronto, Ontario
A spacious 2 bedroom oasis awaits you on Marlee at the edge of Forest Hill. A completely renovated unit, this home is modern, crisp and clean! Newly renovated, open- concept kitchen with a breakfast bar built in, brand new flooring throughout the apartment! Brand new stainless steel appliances, new washer and dryer, a renovated bathroom and a fresh coat of paint will make it easy for you to make this your new home! Complete turn-key opportunity - just move in and live! Note, the laundry room could be converted to a 3rd bedroom! Sub penthouse suite with great views of parks and CN Tower. Minutes away from transportation and local shopping! Maintenance Fee covers all the amenities plus utilities including - water, hydro, heat, cable, internet, parking and insurance! Come see this spacious unit. You will not be disappointed! (id:24801)
Pine Real Estate
18 Ingleview Drive
Caledon, Ontario
From the moment you step inside 18 Ingleview Dr, you'll know you've found something truly special. This isn't just a house on a fantastic 3.2-acre lot, it's a place where you'll immediately feel at home. A bright, west-facing backyard, 4 + 2 bedrooms, 2 + 1 bathrooms beauty with 6,213 total sq. ft. that has been lovingly cared for and now is ready for its next chapter, your chapter. Picture this: as the day winds down, the kitchen, dining room, living room, and sun room are bathed in the warm, golden glow of the sunset. The west-facing windows capture every last ray of sunlight, casting a soft, amber hue across each room. The layout is functional and filled with possibilities- perfect for a cozy night in, lively gatherings, or simply enjoying your best life. Spacious bedrooms, updated double sink vanity bathrooms with heated floors, and living areas that exude luxury, warmth, and charm. And the location? It's the best of Caledon. Quiet street, top-rated schools, lush parks/trails, top-notch golf courses, and easy access to Hurontario St. But here's the most exciting part - this home has huge potential! It's got the bones, the lot, and the opportunity for you to truly make it yours. Whether you're thinking of expanding, customizing, or simply adding your personal touch, this is your chance to turn this gem into something even more spectacular. Homes like this - brimming with light, love, and endless possibility - don't come around every day. This is the one. Let's make it yours! (id:24801)
RE/MAX Premier Inc.
31 Mountbatten Crescent
Barrie, Ontario
Client RemarksWelcome to 31 Mountbatten Crescent! A RARE East End Gem! Nestled in one of Barrie's most sought-after neighbourhoods, this stunning home offers the perfect blend of luxury, comfort, and location. Situated on a rare 55' x 170' lot on a quiet cul-de-sac with ample parking, this beautifully updated residence is ideal for families and entertainers alike. This home offers 3 + 2, bedrooms, 2 full bathrooms, a Chefs dream kitchen...Thoughtfully designed with high-end finishes, ample counter space, and premium appliances, and an Open-concept layout with a seamless flow between kitchen, dining, and living areas, ideal for modern living and hosting. And let's not forget the Backyard oasis that will be sure to impress! Step into your private retreat featuring a beautiful stone wood burning fireplace, two pergolas, lush landscaping, raised garden beds, mature trees, with room to relax, garden, or entertain in style with endless possibilities. This Desirable East End location on one of Barrie's most desirable streets, Close to schools, parks, trails, and all amenities.This exceptional home offers move-in ready quality with thoughtful upgrades throughout and a location that's second to none. Don't miss your chance to own this beautiful home! (id:24801)
Royal LePage First Contact Realty
105 Crompton Drive
Barrie, Ontario
All brick executive home in a prestigious Barrie neighbourhood offers more than 3200 sqft of finished living space. Enjoy living on a quiet street near walking trails, the Barrie Golf and Country Club and many north end amenities. This lovely 4 bedroom, 4 bath home is perfect for family enjoyment and hosting large gatherings. Large front foyer leads to a traditional layout that features a formal living and dining room with rich hardwood floors. Spacious kitchen with adjacent dinette will perfectly accommodate a large kitchen table. Main floor also offers a separate family room with cozy gas fireplace, and a nearby flex space provides the ideal sunlit spot for a home office, reading nook or children's play area. Two patio walk-outs lead to a large 12' x 32' deck and a fully fenced backyard with easy to care for perennial gardens and a garden shed. Convenience is key with a main-floor laundry room that has inside entry from the garage. Upstairs, this home offers four spacious bedrooms, including a large primary suite with dual closets and a private ensuite with jet tub and separate shower. Upgraded silent floor system throughout ensures peace and quiet for each level of this home. Next, if you are a family that is looking for a large space for relaxing and entertaining, then you will love the fully finished basement in this home! It is a showstopper with an expansive recreation room, full wet bar, many pot lights, upgraded broadloom and 3 pc bathroom with large glass shower. Wonderful family neighbourhood is within walking distance to multiple schools (i.e. Public, Catholic and French Catholic), parks, playgrounds, and sports fields. Shopping, dining, and Hwy 400 are minutes away for easy access and commuting. This well maintained home in one of Barrie's most desirable neighbourhoods is well worth seeing! (id:24801)
RE/MAX Hallmark Chay Realty
3 Meyer Avenue
Barrie, Ontario
Welcome Home to 3 Meyer Avenue - where family living meets timeless comfort. Perfectly located in a family-friendly community in North East Barrie, this impressive home offers more than 3,000 sq. ft. of finished living space across three levels, thoughtfully designed to meet the needs of today's busy and growing families. With five bedrooms, four bathrooms, and versatile living areas, there is truly space for everyone. From the inviting front porch, step into a grand two-storey foyer with soaring 17' ceilings, setting the tone for this elegant and spacious home. The main floor flows beautifully, featuring a formal living and dining room, a dedicated office ideal for remote work or study zone, and the convenience of main floor laundry with direct garage access. At the heart of the home, the remodeled kitchen shines with granite countertops, stainless steel appliances, a large centre island with prep sink, and abundant cabinetry. A dedicated beverage station adds both style and functionality, while the bright breakfast area opens directly onto the rear deck. Overlooking the kitchen, the family room with a cozy gas fireplace offers the perfect space for everyday living and entertaining. Upstairs, the primary suite is a private retreat with a walk-in closet and a spa-like ensuite. Three additional bedrooms and a full bath complete the upper level, providing comfort and privacy for the entire family. The fully finished lower level extends the living space with a large recreation room (roughed-in for a fireplace), an additional bedroom, and generous storage. Outside, enjoy a beautifully landscaped, fully fenced backyard with an oversized tiered deck -perfect for summer gatherings or quiet evenings outdoors. The property also features a sprinkler system, double car garage with central vac and inside entry, and a private driveway for added convenience. Situated close to schools, parks, shopping, commuter routes - this home seamlessly combines space, style, and practicality. (id:24801)
RE/MAX Hallmark Chay Realty
162 Harbord Street
Markham, Ontario
Welcome to 162 Harbord St freehold townhome, nestled in the highly sought-after Berczy neighbourhood. Over $80K spent on Newly Reno and Finished Basement W/Rec Room & Storage Rm, Designer Lightings, All new countertops and sinks, Modern Kitchen W/Quartz Countertop & Mosaic Backsplash, Stained Oak Stairs, M/F Laundry & Mud Room Direct Access To Garage, 9' Ceiling on Both Main & 2nd/F, Extra Parking Pad, Steps To Beckett Farm P.S. & Pierre Elliott Trudeau H.S., Parks, Restaurants, Supermarkets, Plaza, Highways & Public Transits. (id:24801)
Century 21 Atria Realty Inc.
328 Rita's Avenue N
Newmarket, Ontario
Beautiful Detached 2 Story 4+1 Bedrooms, Walkout Basement Apartment, Located in highly sought after Summerhill community and Close To Southlake Hospital, Highways 400/404, Upper Canada Mall, Restaurants, Parks, Top-Rated Schools, Public Transit, And the Upcoming Mulock Park (Slated To Open In 2026). Park 2 cars in the driveway. Main floor has an open concept, smooth ceilings, pot lights, hardwood and tile flooring. Primary Bedroom with pot lights.This Home Offers Unparalleled Convenience And Lifestyle. Don't Miss This Rare Opportunity-This Home Is A Must See! This Beautifully Updated, Spacious 2-Storey Detached Home offers A Perfect Blend Of Luxury, Comfort, And Convenience For The Family. (id:24801)
Home Choice Realty Inc.
Main Floor - 85 Clark Avenue
Markham, Ontario
Main Floor Of The Great Suspicious House In A Highly Desired Area, Near Yonge St., Renovated, Steel Appliances, separate laundry, and a Great Huge Back Yard To Enjoy. 1 Garage Space And 2 Drive Way Is Included. Tenant Pays 2/3 Of All Utilities. Minutes Walk To Yonge Street, Very Close To All Groceries, Shopping Centre and public transport. (id:24801)
Homelife New World Realty Inc.
22 Admiral Crescent
Essa, Ontario
Welcome to 22 Admiral Crescent, Angus!This beautifully maintained freehold townhome offers the perfect blend of comfort, functionality, and style. Featuring 3 spacious bedrooms and 2.5 bathrooms, this home is ideal for families, first-time buyers, or investors alike.Step inside to find a warm and inviting layout with a bright open-concept main floor, perfect for entertaining or everyday living. The finished basement adds valuable living space and includes a large rec room, a roughed-in 3-piece bathroom, offering endless potential. Enjoy added convenience with direct access from the garage to the backyard, making outdoor living and storage a breeze. Located in a family-friendly neighbourhood close to schools, parks, shopping, and just minutes from CFB Borden, this home is a true gem in the heart of Angus.Don't miss your chance to own this move-in ready townhomebook your showing today! (id:24801)
Royal LePage First Contact Realty
8 Barn Swallow Court
Richmond Hill, Ontario
Your Dream Home Awaits in Jefferson This is more than just a house. its the opportunity you''ve been waiting for. Perfectly tucked away on a quiet cul-de-sac in the prestigious and highly sought-after Jefferson community, this rare offering combines space, elegance, and functionality in a way few homes can. With soaring ceilings and nearly 4,000 sq. ft. of finished living space, every detail has been carefully crafted to elevate modern family living. The main floor welcomes you with formal living and dining rooms, a spacious family room filled with natural light, and a private office. ideal for remote work, homework, or easily opened to create an even more expansive open-concept design. At the heart of the home, the gourmet kitchen shines with custom cabinetry, granite countertops, a walk-in pantry, and seamless flow into the main living areas perfect for both everyday meals and unforgettable entertaining. The fully finished basement expands your lifestyle possibilities, featuring a bright open-concept recreation space, a guest or in-law suite with walk-in closet, and a stylish 3-piece bathroom. Step outside to your own backyard retreat, where an oversized, low-maintenance deck invites summer barbecues, peaceful morning coffees, and evenings of unwinding surrounded by natures calm. Highlights You''ll Love: Prime cul-de-sac location for peace and privacy Interlocked driveway with elegant curb appeal. Access to top-ranked schools (including French Immersion)Just minutes to Lake Wilcox, scenic trails, Farm Boy, Movati, Hwy 404, and premier golf courses. This isnt simply a place to live its a chance to secure your familys future in one of Richmond Hills most prestigious communities. Homes like this are rare, and opportunities like this dont last. Act quickly your Jefferson dream home is waiting! (id:24801)
Harvey Kalles Real Estate Ltd.
1 - 9 Phelps Lane
Richmond Hill, Ontario
A Rare Offering in Richmond Hill 9 Phelps Drive (Registered in the Land Registry as Unit 270, but known and cherished within the community as Unit One)Welcome to 9 Phelps Drive, a stunning 2-bedroom, 3-bathroom freehold townhome that seamlessly blends modern style, everyday comfort, and smart design in one of Richmond Hills most desirable neighborhoods. From the moment you step inside, natural light floods the space, creating a warm, welcoming atmosphere. The open-concept living and dining area offers the perfect balance of modern sophistication and comfort. ideal for entertaining or enjoying quiet evenings at home. At the heart of the main floor is a sleek kitchen with stainless steel appliances, elegant cabinetry, and ample counter space, inspiring everything from quick weeknight meals to memorable gatherings. A convenient powder room and direct garage entry complete the main level. Upstairs, you will find two spacious bedrooms and two full bathrooms, providing the perfect mix of comfort and privacy. The second-floor laundry adds everyday ease, making life just a little simpler. The crown jewel of this home is the private rooftop terrace a rare feature that sets it apart. Whether youre enjoying morning coffee at sunrise, hosting sunset dinners, or relaxing under the stars, this outdoor retreat elevates your lifestyle in every way.' Additional highlights include: contemporary finishes, a thoughtfully designed layout that maximizes space, and low-maintenance living that frees your time for what matters most. Perfectly located, youre close to top-rated schools, lush parks, shopping, restaurants, the GO Station, Hwy 404, and more. This isnt just a home its a chance to secure your future in one of Richmond Hills most vibrant communities. Motivated seller bring your offer today! (id:24801)
Harvey Kalles Real Estate Ltd.
1806 John Street
Markham, Ontario
A spacious and bright three-bedroom condo townhouse situated in the highly desirable neighborhood of Bayview Fairway. Bright & Spacious with plenty of sunlight, generous living space, open concept dining room, a new modern kitchen with custom cabinetry, ample storage, granite countertops & backsplash and new stainless-steel appliances. Three bedrooms on the second level with a lovely new renovated fourpiece bathroom. The recreation room in lower level with two-piece bathroom, walkout to the backyard. maintenance-free living with snow removal, lawn care, exterior housework completed by the condo corporation; minutes to Hwy 404 & 407, walk distance to public transit, top ranking schools (Bayview Fairways Rank 1/3021 per Fraser Institute), library, community center and parks, must see!!! (id:24801)
Homelife Landmark Realty Inc.
305 - 185 Deerfield Road
Newmarket, Ontario
Your Chance to Own a Premium Corner Suite at The Davis Residences Discover a rare opportunity to secure one of the most desirable suites in Newmarkets highly anticipated Davis Residences. This 2-bedroom + den, 2-bathroom premium corner suite is designed to impress, blending contemporary style with everyday functionality to create the perfect urban retreat. With its sun-filled southwest exposure, the suite is bathed in natural light throughout the day, while evenings bring vibrant sunsets and sweeping open views that you can enjoy from your private balcony. The thoughtfully planned layout offers both elegance and efficiency, with a spacious open-concept living area, a versatile den perfect for a home office or guest space, and two well-appointed bedrooms that provide comfort and privacy. Included are parking and a locker, adding convenience and value to your investment. An Unbeatable Location in the Heart of Newmarket. Just steps to Upper Canada Mall with premier shopping, dining, and entertainment. Minutes to the boutiques and restaurants of historic Main Street, where charm meets culture. Close to Southlake Regional Health Centre, top schools, and essential amenities, making this a truly connected lifestyle. Love the Outdoors? Enjoy proximity to the Mabel Conservation Area, where you can hike, bike, or simply escape into nature. There is even a dedicated dog park, perfect for pet lovers. Perfect for Commuters. With quick access to Hwy 404 and just a 5-minute drive to the GO Train Station, your commute across the GTA and beyond is seamless. This premium corner suite offers a rare combination of luxury, convenience, and location. Whether you''re looking for a stylish home, a smart investment, or a downsizing opportunity with zero compromise, The Davis Residences delivers it all. Dont miss your chance suites like this are highly sought-after and wont last. Schedule your private showing today and make this rare offering your new home. (id:24801)
Harvey Kalles Real Estate Ltd.
773 Adelaide Avenue W
Oshawa, Ontario
Welcome to this elegant home in one of Oshawa's Established Mclaughlin Neighbourhood. This sun-filled 3500+ sq.ft. home combines luxury, style, and smart design. Step in to soaring 10-ft smooth ceilings, large foyer, a chef-inspired kitchen, Wip & Wine Bar, built-in pot filler, top-of-the-line appliances, extended cabinets, upgraded hardware, Cambria quartz countertops, designer hanging pendants, and stainless steel appliances. This home offers a comfortable main floor office, perfect to suit your work from home needs. The spacious primary retreat features a grand double door entry, coffered ceiling, walk-in closet, and spa-like ensuite with double sinks, separate large shower with an oversized glass door, stand alone soaker tub and separate toilet area. All bedrooms have walk-in closets and access to bathrooms. Enjoy seamless indoor-outdoor living, private deck, and fully fenced backyard - ideal for catching unobstructed west-facing sunsets. This open concept home boasts more than $100K In upgrades featuring hardwood flooring throughout, quartz countertops, oak staircase with wrought iron pickets, upgraded cabinetry throughout, smooth ceiling, pot lights and so much more! (id:24801)
RE/MAX Realtron Rashida Dhalla Realty
19 Gilchrist Court
Whitby, Ontario
Welcome to 19 Gilchrist Court! A Private Oasis on One of Whitby's Most Sought-After Streets! Nestled on a quiet, prestigious cul-de-sac, this stunning executive home offers a perfect harmony of privacy, luxury, and resort-style living. With 5 bedrooms, there is ample space for everyone to enjoy their own space. The open-concept main floor features separate living and dining areas, creating versatile spaces ideal for a home office or entertaining guests. The family-sized kitchen, connected to the cozy family room, is perfect for gatherings. Step outside from the kitchen to a gorgeous deck overlooking the sparkling pool, where you can unwind and enjoy breathtaking sunsets each evening. The finished walkout basement boasts a recreation area with a games zone and a spacious great room, perfect for family fun. The basement also opens directly to the backyard pool, making everyday feel like a vacation with treasured memories waiting to be made. Located near top-rated schools, shopping, transit, and major highways (401, 412, 407), this exceptional home provides effortless commuting and easy access to all amenities. Don't miss your chance to own a property in one of Whitby's most desirable neighbourhoods. KEY EXTRAS: Resort-style backyard with private yard, mature trees, hot tub, firepit, chlorine 18 x 36 pool, bromine hot tub, professional interlock, safety fence for the pool, zip winter cover (soft) for the pool, gas bbq hookup, front porch and 9 ft ceilings on the main floor. UPDATES: furnace (2025) main floor laminate (2025) roof & front windows (2014), heater and pump replaced on the pool(2024), filter replaced on the pool (2025) (id:24801)
RE/MAX Rouge River Realty Ltd.
21 Donlevy Crescent
Whitby, Ontario
Beautiful Ugraded Home In Desirable North Whitby! Great Layout With Open Concept Sunny South Facing Kitchen And Living Room.Upgraded Kitchen With New Countertop & Backsplash. Hardwood Floor. Master Has Wi Closet And 4Pc Ensuite.Interior Access To Garage.Large Back Deck With Gas Hookup. Roof(2023). AC(2024).Attic Insulation (2025). Everything You Need Is Within Walking Distance! Close To Schools, Park, Shopping And Hwy407! ** This is a linked property.** (id:24801)
Homelife Landmark Realty Inc.
407 - 15 Rean Drive
Toronto, Ontario
Spacious Corner Unit in Prestigious Bayview Village Welcome to this bright and airy top-floor corner suite in a quiet, well-maintained building at the heart of Bayview Village. Featuring hardwood floors throughout, High Ceilings, this home offers an open and inviting layout with a large corner balcony perfect for relaxing or entertaining,Stainless Steel Appliances .Enjoy the unbeatable location just steps to Bayview Villages premier shops and restaurants, a short walk to the Sheppard Subway Station, nearby parks and quick access to Highway 401.Residents of this sought-after building enjoy concierge service, an indoor pool, party room, guest suites, visitor parking, and a fully equipped exercise room.This is an ideal home for anyone seeking style, comfort, and convenience in one of Torontos most desirable neighbourhoods. (id:24801)
RE/MAX West Realty Inc.
W #915 - 560 Front Street
Toronto, Ontario
Luxurious Reve Condos Built By Tridel In The Heart Of Trendy King West *Live And Enjoy The Best Of What The City Has To Offer! * Convenient Public Transportation & Steps Away To The Waterfront, Entertainment And Fine Dining District *Unit Boasts 9' Ft., Floor To Ceiling Windows With A Stunningly Unobstructed View Of The Cn Tower & Downtown T.O * Amenities: Include Sauna, Billiard Lounge, Party Rooms, Rooftop Garden, Exercise Room & More! (id:24801)
Homelife/future Realty Inc.
244 Cottingham Street
Toronto, Ontario
Welcome to this delightful three-storey city residence, situated in the highly desirable Rathnally neighborhood, known for its wonderful neighbors and vibrant community. Renovated yet maintaining charm with high ceilings, hardwood floors and window seats. The main level boasts an open-concept design that opens up to a charming city garden. The recent addition on the ground floor creates a bright breakfast nook or cozy family room. The elegantly renovated kitchen, equipped with stone countertops and high-end appliances, makes cooking a joy! A gracious staircase leads to two primary suites and a third bedroom, all filled with natural light. A separate entrance at the front provides access to the basement, enhancing convenience and offering potential for in-law accommodations. The home is abundant in storage throughout, making it an ideal choice for downsizers or young families. It is also located within the highly regarded Brown school district. Convenient street parking is typically available right outside your door. Rarely offered chance to get into this great neighbourhood at this price. (id:24801)
Chestnut Park Real Estate Limited
Ph207 - 8 Scollard Street
Toronto, Ontario
Beautiful Penthouse Studio suite In The Heart Of Yorkville. Bright & Spacious. Close to 500 sf of Well Designed living space. Open Balcony With Clear Treetop View! 10' Ceilings. Renovations in 2022 include New Plank Laminate Flooring, New Paint, New Vanity and New Track Lighting In Kitchen. Large Granite Kitchen Counter & Preparation Area. Ample kitchen cupboards & closet space. Full size appliances and in-suite laundry. 24Hr Concierge for added security. Fully equipped Exercise room. Stylish Party Room. Steps To Canada's Most Exclusive & Fashionable Retail Stores, Cafes, Four Seasons Hotel, several Universities, Queens Park, the ROM, Library, 5-Min Walk To two Subway lines at Bloor-Yonge station. Perfect for the young professionals! (id:24801)
Right At Home Realty
503 - 188 Fairview Mall Drive
Toronto, Ontario
Spacious den with a regular hinged door and High Ceiling and ceiling light can easily serve as a second bedroom. Prime location just steps to T&T Supermarket, Fairview Mall, subway and bus stations, library, restaurants, Cineplex theatre, schools, and quick access to Hwy 404 & 401/DVP. A large balcony overlooking the quiet interior courtyard, offering excellent natural light. (id:24801)
First Class Realty Inc.
11 Elynhill Drive
Toronto, Ontario
Welcome to this beautifully renovated, large-size bungalow nestled on a quiet no-exit street in the prestigious Willowdale West neighborhood. Perfectly positioned on a south-facing 50 x 120 ft lot, this home offers bright, open spaces and a thoughtfully updated design that blends elegance with everyday comfort.The main floor features an inviting open-concept kitchen with a generous center island, sleek stainless-steel appliances, and ample cabinetry ideal for both family living and entertaining. Sunlight fills the spacious living and dining areas through large windows, highlighting the laminate floors that flow throughout. Three well-proportioned bedrooms include a primary suite with a private 4-piece en-suite and walk-in closet, while a second stylish full bath serves family and guests. The fully finished basement is equally impressive, offering a bright, versatile living space with large windows and a separate entrance perfect for extended family, in-laws, or rental income potential. Here you'll find two additional bedrooms, two full bathrooms, a full kitchen, and generous open living areas.Step outside to a beautiful deck and private, fenced backyard. The south exposure ensures natural light all day, and the deep lot provides room to garden, play, or simply unwind.Located in one of North York's most sought-after communities, this property is close to schools, parks, the North York Central Library, shopping, and transit, while maintaining the tranquility of a peaceful residential street.Whether you're looking for a move-in-ready family home, a smart investment with income potential, or a rare piece of prime Willowdale land to hold and build in the future, this residence delivers it all. Don't miss the opportunity to own this bright, spacious, and impeccably updated bungalow in an unbeatable location. (id:24801)
Homelife New World Realty Inc.
27 Apache Trail
Toronto, Ontario
**Pride Of Ownership**CHARMING-----------Fabulous Home**Discover the Perfect blend of homeownership and income potential with this charming---RECENTLY UPDATES and UPGRADES from TOP to BOTTOM(SPENT $$$$)-----Total approximately 2400 sq. ft living area inc a lower level and super,ample and spacious , approximately 1300 sq.ft main floor + fully-professionally finished basement with a FULL W/OUT BASEMENT(with a Separate Entrance------Potential Rental Income)***This home offers multi and separate entrances(3 separate entrances), making it ideal for multi-family living or potential rental income with privacy. The spacious main floor features a generous-large and open concept, living and dining room area, an eat-in kitchen, and three large size of bedrooms and two(2) washrooms. The lower level offers a complete with its own kitchen, separate laundry area, large living and dining room area(massive recreation room area) with a full walk-out to a spacious backyard, perfect for potential rental income or multi-generational living with privacy. Enjoy a large, fenced backyard and easy access to TTC, ideal for gatherings or relaxing outdoors. Conveniently located within walking distance to desirable schools, Seneca College, parks, and local shops***This home is perfect for a family to live and to rent-out, versatility*** (id:24801)
Forest Hill Real Estate Inc.
1706 - 205 Wynford Drive
Toronto, Ontario
Welcome to suite #1706, located in Palisades. This is a large, beautifully renovated corner suite, with one of the best layouts available. It offers tons of light, amazing views, 24 hr. gatehouse security, and easy access to the DVP, Downtown, and the 401. This suite exemplifies pride of ownership. 2+1 bedrooms, 2 washrooms, open balcony, and a large eat in kitchen. New flooring, Paint, Tiles, and a must see magazine worthy washroom and laundry. Come see for yourself, and be amazed. electric fireplace/mantle included. (id:24801)
Homelife/vision Realty Inc.
701 - 155 Merchants Wharf
Toronto, Ontario
Luxury Waterfront Bliss at Aqualuna Where Elegance Meets the Lake At Aqualuna by Tridel, the sparkling crown jewel of Toronto's waterfront, life flows as effortlessly as the waves at your doorstep. This 2-bedroom + den, 3-bathroom masterpiece spans an airy 1,367 sq. ft., with soaring 11-foot ceilings that fill the space with light and grandeur a rare feature you'll treasure every day. A private 100 sq. ft. balcony showcases breathtaking, unobstructed lake views, with three access points from both bedrooms and the hallway, creating a seamless connection between refined interiors and serene outdoor living. Inside, every detail radiates sophistication: smart home technology, a fully integrated Miele kitchen, and over $30,000 in premium upgrades deliver style and function in perfect harmony. The EV-ready parking space keeps you future-forward and eco-conscious. Life here places Toronto's best at your fingertips stroll the boardwalk, relax at Sugar Beach, or explore the Distillery District. Iconic attractions like the CN Tower, Scotiabank Arena, and Rogers Centre are minutes away, while Loblaws, LCBO, and direct highway access make city living effortless. Resort-style amenities set a new standard: a spectacular outdoor pool with lake views, state-of-the-art fitness center, yoga studios, sauna, billiards, media lounges, and elegant entertaining spaces. This exclusive assignment sale is a rare chance to secure one of the cities' most coveted waterfront addresses. Perfect as a forever home or a prestige investment, Aqualuna delivers on every dream. Every day feels like a getaway right at home. Motivated seller (id:24801)
Harvey Kalles Real Estate Ltd.
13 - 50 Harris Street
Cambridge, Ontario
Spacious multi-level townhome in central Cambridge with 3 beds, 2.5 baths, oversized garage, and no sidewalk. Bright windows, high ceilings, finished basement, and clear views of park and school. Smart layout ensures privacy. Enjoy two balconies, a large patio, and low-maintenance lawn. Walk to amenities. Ideal for homeowners or investors. (id:24801)
Ipro Realty Ltd.
37 Fennell Street
Southgate, Ontario
Spacious 4-Bed, 4-Bath Detached Home, Recently Builty, Move-In Ready. Welcome To This Stunning Shire Elevation B Model (2,044 Sq. Ft.) Featuring A Bright Open Concept Layout, Modern Kitchen With Stainless Steel Appliances, Sunken Laundry, Soaring Open To-Above Foyer, And A Large Backyardperfect For Family Living. The Second Floor Offers 4 Bedrooms And 3 Full Bathrooms, Including 2 Private Ensuites Plus A Jack & Jill, A Rare And Convenient Layout For Growing Families. A Double Car Garage With Driveway Parking For 4 Vehicles Provides Plenty Of Space. Located In The Sought-After Edgewood Greens Community In Dundalk, This Recently Built Home Is Just Steps From Schools, Parks, Arena, Library, And A New Commercial Plaza. With Quick Access To Hwy 10, 401, 407, 410, Commuting To Shelburne, Orangeville, And The GTA Is Easy And Convenient. This Detached Home Offers The Perfect Combination Of Space, Value, And Locationideal For First-Time Buyers Or Families Looking To Upgrade. Dont Miss This Opportunity To Own A Beautiful Family Home In A Welcoming Neighborhood! (id:24801)
Homelife/future Realty Inc.
13 David Avenue
Hamilton, Ontario
YOU WILL LOVE THIS HOUSE!!! Beautiful Bungalow with open concept on the main level. Located in a fantastic mountain neighborhood close to schools (including Mohawk College), shopping, pubic transit and all amenities. This home has been very well maintained and updated since 2020, which include main floor renovation, basement stripped to the studs and professionally renovated in 2021, roof 2021, most windows replaced 2022. Good sized bedrooms. Separate side entrance leads to spacious fully finished basement, including a den area which can serve many purposes. Can easily add an additional bedroom in large basement. Enjoy entertaining in your huge backyard. Perfect for first time home buyers, downsizers or investors. Just move in and enjoy! (id:24801)
RE/MAX Escarpment Realty Inc.
7387 Sherrilee Crescent
Niagara Falls, Ontario
"Beautifully built in 2021, this 3+2 bedroom, 4 bathroom detached home offers modern finishes and a family-friendly layout. The main floor is bright and open, seamlessly blending the living spaces and features direct garage access, a convenient powder room, and glass door that walks out to a private deck with no rear neighbours! As you walk up to the expansive second level, youll find a spacious loft-style living area, perfect for a home office or additional lounge space. The massive primary retreat comes complete with a walk-in closet and a spa-inspired ensuite including a separate soaker tub and glass shower.. Two additional bedrooms share a modern 4-piece bathroom and a separate laundry space completes this level. The finished basement provides even more living space with its own separate entrance, a full bathroom, an additional bedroom, and a versatile rec room, allowing for endless possibilities. Located close to excellent schools, shopping, and everyday amenities, this home combines style and practicality all while being located in a great family neighbourhood. Taxes estimated as per citys website. Property is being sold under Power of Sale. Sold as is, where is. RSA (id:24801)
RE/MAX Escarpment Realty Inc.
51 Peacock Boulevard
Port Hope, Ontario
Spacious 3-Bedroom Freehold Townhouse in a Desirable Family-Friendly Neighbourhood! This Home Features No Maintenance Fees With Plenty of Room For the Whole Family, and Ample Storage Throughout. This Bright Home Offers a Functional Layout with a Separate Dining Room, a Dine-In Kitchen with a Walkout to a Private Balcony. Recent Updates Include Windows, Roof, Gas Fireplace Insert, Stove Elements. Enjoy a Private Fully Fenced Yard, No Sidewalk, One Car Garage, and Convenient Proximity to Schools, Parks, Shopping, Transit, and All Amenities. Bring your own style with a few updates and unlock the full potential of this home! (id:24801)
International Realty Firm
38 Steele Crescent
Guelph, Ontario
Beautifully maintained 3-bedroom, 3-bathroom townhome offers the perfect blend of modern comfort and low-maintenance living in a family-friendly community. Built just 4 years ago, this stylish home features open-concept living, a private garage with driveway parking, and ensuite laundry for added convenience. The bright and spacious layout includes a well-appointed kitchen, combined living & dining area, and a walkout to your backyard ideal for entertaining or relaxing outdoors. Upstairs, you'll find three generous bedrooms including a primary bedroom with ensuite bath, perfect for growing families or those looking to downsize in style. With low monthly maintenance fees, this home offers incredible value whether you're a first-time buyer, savvy investor, or empty nester seeking turnkey convenience. Located close to parks, schools, shopping, transit, and all that Guelph has to offer this is a rare opportunity you don't want to miss! (id:24801)
RE/MAX Hallmark Alliance Realty
7 Kenwood Crescent
Hamilton, Ontario
Charming and well-cared-for 3-bedroom, 2-bathroom bungalow on a quiet crescent on the east Hamilton Mountain! This generational home is situated on a spacious 53 x 100 lot and features a beautifully maintained, fully fenced backyard, a long concrete driveway, and a single-car garage. Inside, you're welcomed by a bright and inviting foyer that opens to the kitchen and living room, where large windows fill the space with natural light. The adjoining dining room is generously sized, perfect for family meals or entertaining. Down the hall, you'll find three comfortable bedrooms and an updated 4-piece bathroom. The finished basement offers an impressive 875 sq. ft. of additional living space, complete with two recreation areas, storage, a 3-piece bathroom, and a laundry room. Step outside to enjoy the private backyard retreat, featuring a sunroom, a dining patio, lush green lawn, and lovely manicured gardens. Nestled in a fantastic family-friendly neighbourhood, this home is close to great elementary and high schools, parks, shopping, with convenient access to the Lincoln Alexander Parkway for easy commuting. (id:24801)
Royal LePage Burloak Real Estate Services
240 Leach Road
Alnwick/haldimand, Ontario
Welcome to Leachcroft, a timeless 38-acre country estate in Northumberland County. This fully restored 1856 Century Stone Home with a board & batten addition blends historic charm with modern comfort. Offering 4 bedrooms, 3 baths, and over 3,170 sq. ft., highlights include original hardwood, a bright eat-in kitchen with fireplace, elegant dining room, great room with beams & stone fireplace, and a screened porch leading to a stone patio with hot tub. Main floor guest suite plus spacious primary with ensuite upstairs. The property boasts perennial gardens, private trails, a pond, and panoramic views. An equestrian dream with a heated 6-stall barn with hay loft, wash stall, washroom, tack & feed rooms, 60x120 indoor arena, outdoor sand ring, run-in, paddocks, hayfield and riding trails. Outbuildings include a garage, drive shed, and ample storage for hobbies or collections. Equipped with industrial Generac generator. Located just 90 mins from Toronto, this estate offers tranquility, recreation, peace of mind and refined rural living. (id:24801)
Sutton-Headwaters Realty Inc.
RE/MAX Rouge River Realty Ltd.
1 - 125 Sekura Crescent
Cambridge, Ontario
Welcome to this beautifully fully renovated, carpet-free townhome offering a bright and open-concept layout filled with charm and practicality. The main floor features a modern kitchen with stainless steel appliances and a sleek backsplash, flowing seamlessly into the living and dining areas. Step through the sliding glass doors to your private backyard patio perfect for BBQs, outdoor seating, or even a small garden. Upstairs, the spacious primary bedroom provides a comfortable and inviting retreat. The fully finished basement adds valuable living space, ideal for a home office, media room, or play area. Amazing Location close to Cambridge shopping mall, restaurant, grocery and Hwy 401 Located in a vibrant and well-connected community. (id:24801)
Save Max Gold Estate Realty
513 - 250 Webb Drive
Mississauga, Ontario
Incredible value in the heart of Mississauga! This 1,064 sq. ft. two bedroom plus den with two full bathrooms offers the perfect blend of style and convenience complete with two parking spots and a locker. Upgraded laminate flooring throughout the open concept layout. The sleek modern kitchen is finished with eye-catching red granite countertops, stainless steel appliances and a custom backsplash. The pass-through window overlooks the defined dining space highlighted by a statement pendant chandelier. The expansive primary bedroom features His & Hers closets and a private 4-piece ensuite. The second bedroom and bright solarium are joined by glass sliding doors, creating a light-filled, flexible layout. Enjoy stunning west-facing city views. Conveniently located minutes from Square One, transit, shopping, restaurants and Highway 403. Enjoy resort-style amenities at The Odyssey featuring a tennis court, basketball court, gym, indoor pool, whirlpool, billiards room, rec room, party room, and more! (id:24801)
Rare Real Estate
702 - 3900 Confederation Parkway
Mississauga, Ontario
Welcome to M City Condos! This stylish 1-bedroom, 1-bath suite offers 626 sq. ft. of modern living with laminate flooring, soaring 9 ft. ceilings, and floor-to-ceiling windows with bright eastern views. Features include built-in appliances, ensuite laundry, keyless entry, 24/7 concierge service, and Rogers internet. Enjoy top-notch amenities such as a fitness centre, outdoor pool, and party room. Comes with 1 underground parking space. Ideally located just steps from Square One, City Centre, schools, parks, the Art Gallery, City Hall, YMCA, and public transit (id:24801)
Royal LePage Meadowtowne Realty


