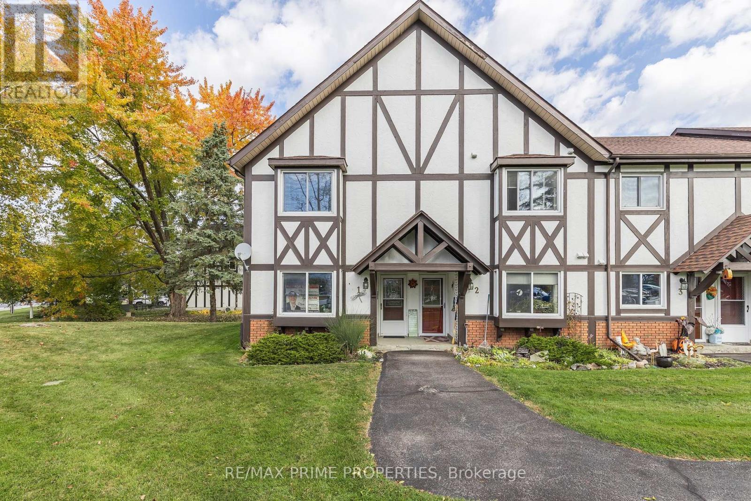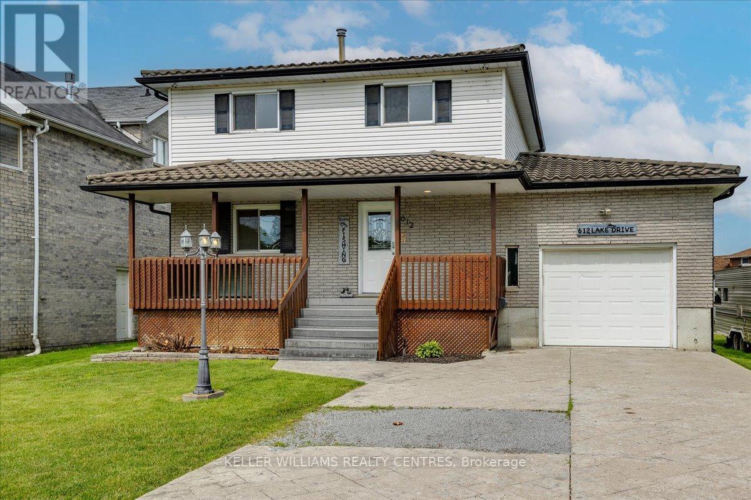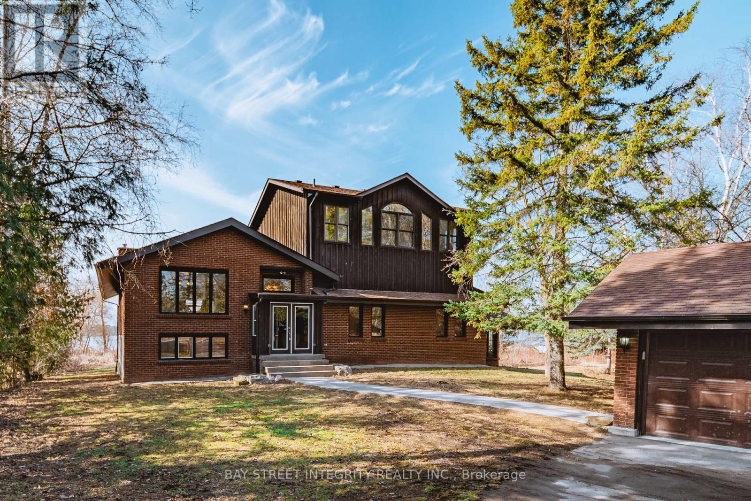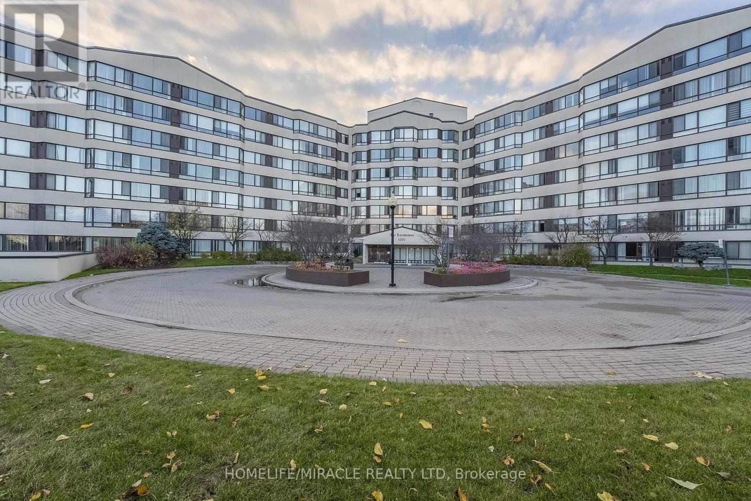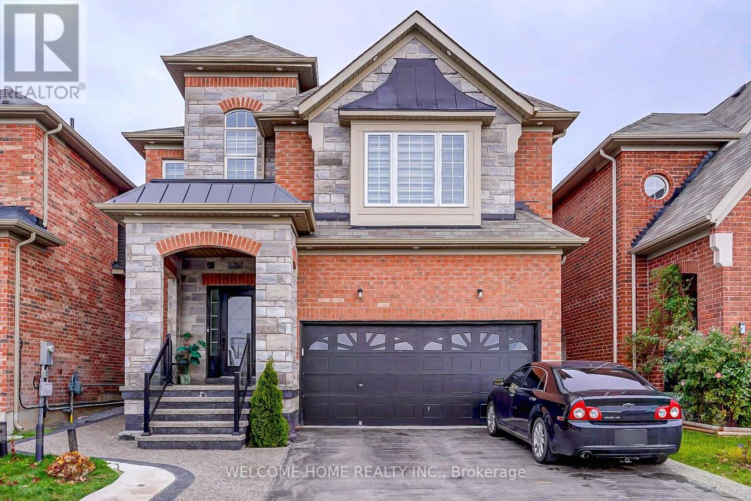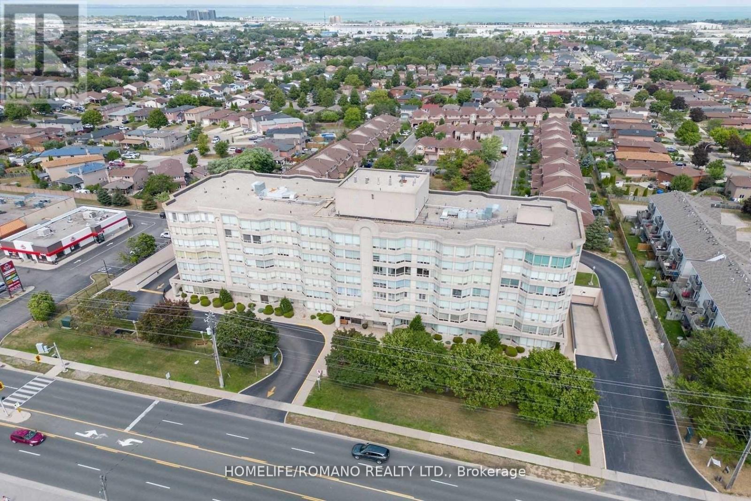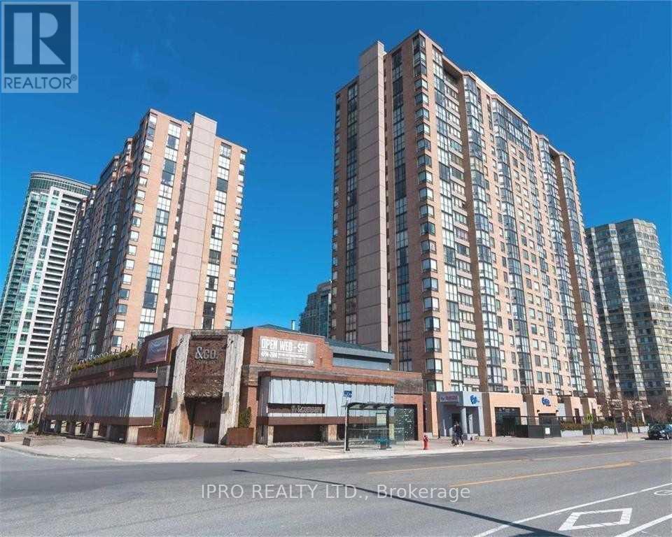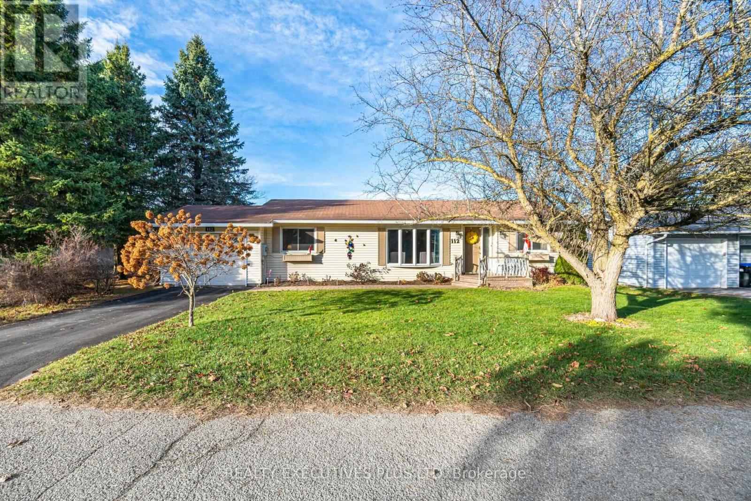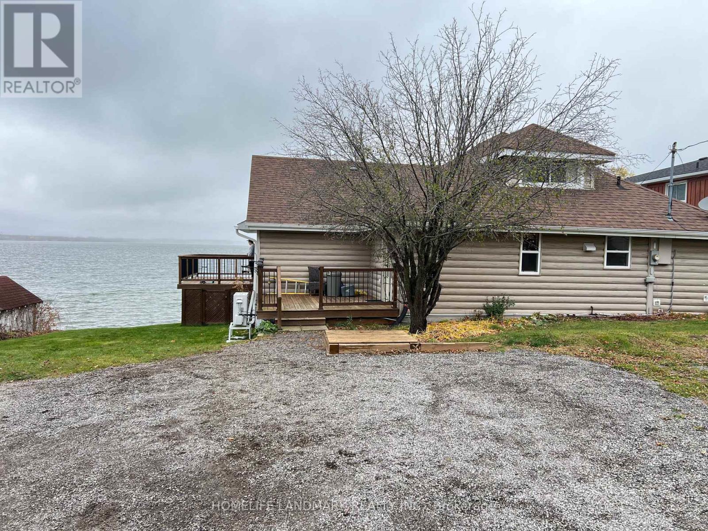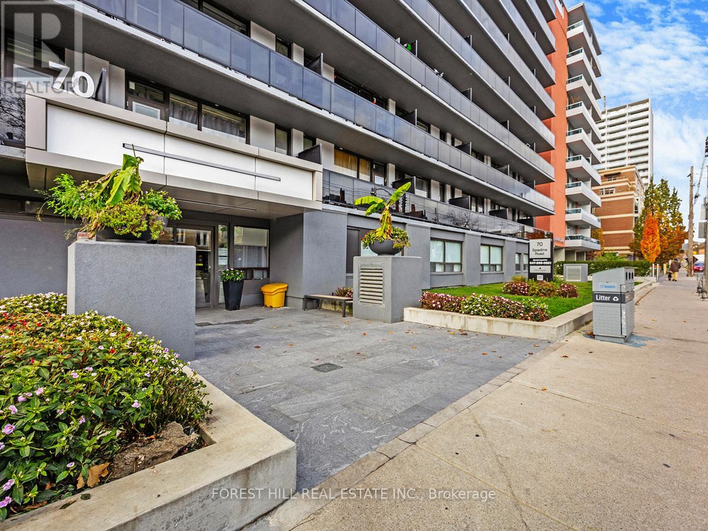147 Memory Lane
Brighton, Ontario
Multi-Family Potential! Main Floor 2 Bdrm In-Law Suite, Separate Entrance to BSMT! So many possibilities! This over 6000 Sqft bungalow is situated on an 1.15 acre waterfront lot that has approximately 180 feet of shoreline with panoramic views of Lake Ontario from Presqu'ile Point to Bald Head Island! 5 large Bdrms, 2 Full Kitchens, 5 bathrooms, Gorgeous Upper loft features a 2PC Ensuite W/O to 2nd Flr Deck overlooking the water! Just over 1hr to Toronto, 12 minutes to the Town of Brighton or 15 minutes to Trenton. You'll be neighbours to the renowned Presqu'ile Provincial Park & Barcovan Golf Club. **** EXTRAS **** Boat, Swim, Relax & Enjoy! Private escape, Just over 1hr from downtown Toronto! (id:24801)
RE/MAX West Realty Inc.
42 Todholm Drive
Muskoka Lakes, Ontario
Beautiful Unique ""A"" shaped cottage fully renovated and located in the heart of Muskoka cross from Hanna park and beach. This property offer a large waterfront with a beautiful recently constructed dock with a 700 square feet double deck right on the water. Room for a boat to be covered and stay dry. The glass railing on the deck gives you great space for just enjoying or having a great get together. Being right in town enjoy the shopping for all your needs. The ""A"" shape will provide you tons and tons of sunlight. The newly renovated kitchen gives you tons of space to cook. The loft on the second floor is beautiful space that gives you scenic views of the waterfront through the ""A"" shaped windows. Seeing is believing. The Septic system was was replaced in August 2023. Both Septic and Double deck with dock done with City permits. Landscaping done with Muskoka Stone with a fire pit. 3000 square feet gives a large family tons of room. Doing Airbnb can cover all your maintenance and your mortgage and more. This property can offer great times and be a great investment. Cap Rate of over 8 percent. Will make it nice retirement property. Force air furnace and air conditioning and Generator are 4 years old. All the furniture is included which is 4 years old. **** EXTRAS **** Fridge, Built in countertop electric stove, Built in oven, Built in Microwave, Built in Dishwasher, Washer and Dryer. Electrical fixtures. 24 Kwatt Generator. 6 persons Hot tub. Tesla Charger. (id:24801)
Save Max Real Estate Inc.
640 Highpoint Side Road
Caledon, Ontario
Welcome to this exceptional energy-efficient family home, custom-built in 2012/2013 and situated on a stunning hilltop on 25 acres of land, offering breathtaking views. Tucked away from the street for added privacy. Designed with passive solar principles and super-insulated double-stud construction, these features contribute to a more energy-efficient home, minimizing heating and cooling costs. Step inside to a spacious interior filled with natural light, where the open-concept design seamlessly combines the kitchen, living room, and dining area into one inviting space. This area features large windows, a wood-burning stove, and nine-foot ceilings. The modern kitchen is designed to meet all your cooking and entertaining needs, featuring plenty of counter and cabinet space. The main floor primary bedroom has a full ensuite bathroom. As you enter the home, you'll also find a large walk-in closet for extra storage. On the second floor, you'll find two bedrooms, a family room, a full bathroom, and a laundry area. The second-floor family room can easily be converted into a bedroom, providing flexibility for your family's needs. The finished basement further expands your living space, offering eight-foot ceilings, a recreation room, a versatile area with sliding glass doors that lead to the back of the home, an office, and a bathroom with a shower. Enjoy the outdoors on the wrap-around deck. Explore the property's natural beauty with a flowing creek and a forested area, along with a large open field where hay is harvested annually. This stunning landscape attracts diverse wildlife, including turkeys, deer, bobolinks, monarch butterflies, and so much more. Other features include hardwood floors throughout the main and second floors, polished concrete floors in the lower level, and an enclosed vegetable garden, ideal for growing your own fresh produce. This home is ideal for nature lovers and hobby farmers seeking a lifestyle change and a deeper connection to the outdoors. (id:24801)
RE/MAX West Realty Inc.
60a Sentinel Road
Toronto, Ontario
This backsplit 5-level semi-detached home features 5 bedrooms and 3 bathrooms, making it a versatile and income generating opportunity. The main level includes 3 bedrooms, while the rear unit offers an additional bedroom, and the basement has one more bedroom with its own kitchen and walkout to the yard. With three kitchens in total, this property is ideal for extra income. Additional features include a large eat-in kitchen, spacious family room, separate side entrance, large cellar, and a shared laundry room for all three units. Conveniently located minutes from Downsview Park, York University, Sheppard West Subway, Yorkdale, Humber River Hospital, and easy access to Highways 400 and 401. Perfect as a family home or an investment property this one won't last long! (id:24801)
Century 21 Leading Edge Realty Inc.
4359 Hepinstall Landing
Severn, Ontario
Fully Furnished All-Inclusive Short-Term Rental Available until May 31 2025. This River Front Retreat is in the Heart of Washago, Within an 1 hr from the GTA. This Well-Maintained Century Home is Filled with Character & Charm. Fully Equipped With All the Furnishings, Featuring Beautiful Stainless-Steel Appliances, 10Ft Ceilings on the Main Level, New Forced Air Propane Furnace, AC, & Much More. Enjoy a Morning Coffee Watching the Sunrise in the 4 Season Muskoka Room Overlooking the Calm Waters of the Green River. Let the Kids Play Safe in the Fenced in Yard to Your Private Sandy Beach. Spend Your Afternoons Boating through 29 Miles on the Green River by Canoe, Paddleboard, or Pontoon. If you're an Avid Angler, you will Love this Scenic Fishing Adventure. If Bigger Waters is what Your After, Easy Access to Launch your Boat into Lake Couchiching Can be Found within Minutes at Centennial Beach (Public Dock) or Spend Your Afternoon on Sandy Beach, Swimming, Community BBQ & Play Park. Great for Winter Activities - Close to Ski Hills, Snow Mobile Trails, Snow shoeing & Ice Skating. Walking Distance to Local Restaurants, Public Dock, Boutique Shopping, & Easy Access to Hwy 11 & Close to Hwy 400. Don't wait to Long & Let this one Slip Away, Make 4359 Hepinstall Landing Your Home, or Home Away from Home today. **** EXTRAS **** Fridge, Stove, Dishwasher, Washer, Dryer, Furniture, Furnishings (id:24801)
Revel Realty Inc.
1 - 31 Laguna Parkway
Ramara, Ontario
Beautiful waterfront end unit in Lagoon City with direct access to Lake Simcoe. Boat mooring for your boat at your back door. Large 3-bedroom spacious unit with an open concept living space featuring propane fireplace, walkout to deck overlooking the canal and a bedroom on the main floor, enjoy all the amenities Lagoon City has to offer, marina, community centre, restaurant, private beach & more. **** EXTRAS **** propane fireplace......baseboards for secondary use (id:24801)
RE/MAX Prime Properties
264 Robins Point Road
Tay, Ontario
Discover the epitome of waterfront living on Georgian Bay with this extraordinary 122' property boasting two distinct cottages. The rustic charm of the log cottage, featuring 2 bedrooms, 1 bathroom, a kitchen, and a fireplace, is complemented by the year-round accessibility and modern comforts of the 2-storey cabin cottage, offering 2 bedrooms and a single garage. Seize the opportunity to potentially sever the property into two lots, each with architectural drawings available for new cottages. Enjoy direct water access for launching canoes, kayaks, boats, and Sea-doos. Municipal water, sewer, hydro, and gas are conveniently available. The township permits the possibility of two 60' lots with proper setbacks. This one-of-a-kind gem must be seen to be truly appreciated a unique blend of natural beauty, rustic elegance, and development potential awaits. Embrace a lifestyle where breathtaking views meet limitless possibilities! Architectural Drawings Available! (id:24801)
Better Homes And Gardens Real Estate Signature Service
901 Woodland Drive
Oro-Medonte, Ontario
PRESENTING 901 Woodland Drive in Oro-Medonte. This stunning waterfront property is situated on the shore line of Lake Simcoe with incredible eastern exposure. Within an hour's drive of both the GTA and cottage country this location offers easy access to commuter routes, shopping, services, restaurants, entertainment and four season recreation minutes to golf and ski, and stunning nature trails. From the moment you arrive this beautiful waterfront lot with over 60 of lake frontage and 262 of depth will impress! This large lot has room to build shed, garage, storage, bunkie - the possibilities are endless! The ~800sq.ft. bungalow has been updated, upgraded and renovated featuring an absolute showstopper of a kitchen in the open concept floor plan beautiful waterfall island wrapped completely in quartz, integrated appliances, high gloss black cabinets with gold accents custom tiled backsplash. All new windows and doors with stylish black interior windows. Magnificent living space for entertaining friends and family is bright with natural light, pot lights and 10 -foot vaulted ceilings. Two good-sized bedrooms and updated spa-like 3pc bathroom with glass shower finishes off the private space of this home. Attention to detail is evident in this gem with gorgeous marble heated flooring throughout, and an expansive wall of glass overlooking the water. Double sliding doors extend your living space outdoors onto the 36' deck. Kick back and relax in your hot tub with the waterfront vista from sunrise to sunset. Exterior grounds are lush with landscaping, mature trees and underground hose system - the table land continues and flow seamlessly right down to the water's edge where the shoreline features a large concrete break-wall, patio with large dock. Paved private driveway, new roof and soffits, newer windows/doors (black interior windows), ductless heating/cooling units (heat pump). Two drilled wells provide ample water supply. **** EXTRAS **** Stunning stay-cation property on the waterfront of Lake Simcoe - easily accessed from Barrie and Orillia - minutes to key commuter routes north to cottage country or south to the GTA. (id:24801)
RE/MAX Hallmark Chay Realty
3788 Tuppy Drive
Ramara, Ontario
One of a kind: CUSTOM Waterfront COTTAGE on Lake Simcoe. Billion dollar lake views from master bedroom and living room. Swimming pool. Enormous windows. Enormous lot. Roof 2 years new. Insulated double door detached garage W/3 Pc Washroom to store and work on your toys without disturbing house occupants. Very private. Natural Beauty: Towering trees and lush greenery create a serene oasis. Listen to rustling leaves and bird songs. Don't miss this Deal. Very expensive upgrades. Custom-Build Extravagant 4 season Waterfront Home on 117 Ft. Lake Simcoe. Elegantly Designed With Choicest Materials Thru-Out. Thousands on upgrades. Walls Of Windows Facing The Breathtaking Green and Waterview. Tons Of Natural Light .Beautiful Hardwood & Crown Moldings Thru-Out The House . This House is Full Of Crystals Chandeliers All Over. Japanese toilets , 2 air conditioners , 2 Heaters, patio with 3 Gazebos. Municipal water service . Survey attached. Lot 62. **** EXTRAS **** Hi-End Kitchen W/Bosch Dishwasher ,S/S Fridge, Stove, Washer/Dryer, Hot Tub, Pool Equip For Salt Water Pool, Windows Coverings, Electric blinds in Master bedroom (id:24801)
Right At Home Realty
612 Lake Drive S
Georgina, Ontario
Welcome to This Lovely 2 Story Home Situated On A Beautiful Direct Waterfront Property Ideally Situated In Keswick's South End Just Doors To Lake Simcoe. Offering Incredible Year-Round Recreational Opportunities This Home is Just Right For The Outdoor Enthusiast; Be It Boating, Fishing or Snowmobiling Everything Is At Your Doorstep. The Home Is Finished With 5 Bedrooms, 2 Full Baths, With A 4 pc Roughed In, In the Finished Lower Level. The Large Kitchen Living Combo Has A Walkout To A Spacious Deck With B/I Hot Tub Overlooking A Custom Pond And Your Very Own 50' Composite Dock With Finished Shore Wall, Hydro & Gazebo Which Can Easily Moor A 40' Boat. The Spacious Primary Bedroom Offers A Balcony Walkout Overlooking The Waterway. Full Finished Basement With Wet Bar And Theatre Style Projection Area. There Is A Walk In From The Insulated, Drywalled And Gas-Heated Shop Size Garage Featuring A Winch-Operated Staircase To A Spacious Storage Loft Above, Work Benches, Plenty Of Storage And A Large Stainless Steel Sink. The Drive Through Garage Makes For Easy Access To The Rear Yard For Your Toys And The Concrete Driveway Has Loads Of Parking For Weekend Visitors. And Let's Not Forget A Metal Roof Which Offers Years Of Worry-Free Living. Just Minutes To 404. (id:24801)
Keller Williams Realty Centres
216 - 1460 Whites Road
Pickering, Ontario
Beautiful open-concept stacked townhouse boasting a rare expansive rooftop terrace with stunning lake views and private screens! This home features 2 bedrooms, 3 baths, and a top-floor den perfect for an office space, offering easy access to the fresh outdoor air on the terrace. Enjoy the spacious open living area with a balcony and $38K in upgrades. The enhanced kitchen includes extended cabinetry with crown molding, quartz countertops, a marble backsplash, a center island, a KitchenAid French door refrigerator, and a gas cooktop. The upgraded bathrooms offer quartz countertops, premium vanities, and frameless glass showers. This property also comes with owned parking and a storage locker. (id:24801)
Century 21 Leading Edge Realty Inc.
70 South Woodrow Boulevard
Toronto, Ontario
**FULLY FURNISHED** Experience The Epitome Of Luxury Living In One Of Cliffsides Most Architecturally Unique Homes, Complete With Premium Furnishings From Restoration Hardware And Curated Fine Arts Throughout. This Stunning Two-Story Modern Masterpiece Showcases Exceptional Craftsmanship And The Finest Quality Materials. Featuring Solid Hardwood Floors On Both The Main And Second Levels, This Custom-Designed Home Also Boasts A Gourmet Chef's Kitchen With Built-In Appliances. Conveniently Located Near TTC Transit, Just Minutes From The Beaches, Top Schools, And Only 15-20 Minutes From Downtown. Don't Miss The Perfect Blend Of Style, Comfort, And Convenience! **** EXTRAS **** Stainless Steel Appliances (Fridge, Cooktop, Stove, Microwave, Range Hood), Stainless Steel Washer and Dryer, Garage Door Opener With Remote, Shades, Beautiful Fixtures, And Plenty Of Pot Lights Throughout! (id:24801)
Sutton Group Old Mill Realty Inc.
1775 Concession Rd 6 Road
Clarington, Ontario
Luxurious Country Living! Totally Renovated Inside & Out since 2022. Circa 1900 but just like new! High-end & Custom Finishes everywhere! Hand-painted wall murals in 2 Bedrooms, faux tin tiles in Kitchen & Powder Room ceiling, stone backsplash in huge Pantry room, massive 29 x 22 Great Room w/stone Fireplace insert & huge B/I bookcase, Mud Room w/2 B/I cupboards-direct access to oversized garage & porch, B/I Dining Room cabinet, designer Dining Room light fixture, Rriginal chandelier in Living Room, Custom Cabinets in Kitchen, 2 beautifully renovated Bathrooms 2nd level, Best Laundry Room ever 2nd level, balcony overlooking rolling hills of Solina, almost 900 sq ft Primary Bedroom Suite w/Movie Star Dressing Room, Vaulted Ceiling, Claw Foot Tub, 2 High End vanities, huge Shower w/Shower Tower, Wine Cellar in Basement. Outside TV lounge, 16 x 40 inground Salt Water Pool, Cabana with Bar & Change Room. Circular Driveway. Beautiful Perennial Gardens! Easy access to 407 & 401, close to shopping & restaurants. Almost 4460 sq ft of FABULOUS! **** EXTRAS **** Energy Eff Geo Thermal Heating Sys w/Steam Humidifier-heats 75 gal Hot Water Tank'22, Drilled Well'22, Water Treatment Sys, Water Softener, Reverse Osmosis Sys, Septic Sys, 2 Garage Dr Openers & Keyless Pad (id:24801)
Sutton Group-Heritage Realty Inc.
236 Summit Drive
Scugog, Ontario
NEWLY DECORATED LUXURY COTTAGE On Lake Scugog.100 Ft Waterfront , Private Dock.Magnificent Sunset View.5 Bedrooms, 4 Renovated 3-Pce Baths Served By Extra Large Water Pressure Tank. Heated Inground Pool, Indoor Hot Tub For 6. Modern Open Concept Kitchen. Big Balconies Overlooking Lake/ Sunset Views. Various Summer Activities. Regular Lot With Great Potential. Mins To Downtown Port Perry & Casino. Fibre Optics Avail. Must See To Appreciate. **** EXTRAS **** All Elfs, Window CoveringAll Elfs, Window Coverings, Stainless Steel Appliances, Water Filter, Water Softener, Cac, Large Water Tank, Pool Equipment, Hot Tubs, SnookerTable And Accessories, New Gutter Guards, Uv Light Filter, Private Dock. (id:24801)
Bay Street Integrity Realty Inc.
311 - 115 Larchmount Avenue
Toronto, Ontario
One Month Free Rent if Moved in By March 1st. Welcome to 115 Larchmount, a new 6-storey boutique residence thoughtfully designed by the acclaimed architecture firm Superkul. Located in the vibrant heart of Leslieville, this purpose-built rental offers an elevated living experience for those who value design, comfort, & community. Enjoy year-round comfort with a state-of-the-art geothermal heating and cooling system, ensuring efficient and eco-friendly temperature control in every season. This exclusive purpose-built rental, built and managed by Hullmark, is perfect for those seeking both style and substance in an intimate setting. The unit features hardwood floors, heated bathroom floors, custom closet built-ins and stainless steel appliances. Residents will appreciate the modern conveniences that make daily living effortless. A dedicated delivery room provides private lockers, including refrigerated spaces for grocery deliveries, ensuring that your packages and perishables are safely stored. For those who prefer to commute by bike, a secure bike locker room is located on the ground floor. The building also features a stunning rooftop terrace with panoramic views of the city, offering the perfect space to relax or entertain. Additionally, a beautifully designed lounge and party room is available for residents to host gatherings or enjoy quiet moments. Every detail has been thoughtfully designed to enhance your living experience! **** EXTRAS **** Parking is available for $250 / month. This property is a purpose-built rental apartment building. (id:24801)
Realosophy Realty Inc.
202 - 115 Larchmount Avenue
Toronto, Ontario
One Month Free Rent if Moved in By March 1st. Welcome to 115 Larchmount, a new 6-storey boutique residence thoughtfully designed by the acclaimed architecture firm Superkul. Located in the vibrant heart of Leslieville, this purpose-built rental offers an elevated living experience for those who value design, comfort, & community. Enjoy year-round comfort with a state-of-the-art geothermal heating and cooling system, ensuring efficient and eco-friendly temperature control in every season. This exclusive purpose-built rental, built and managed by Hullmark, is perfect for those seeking both style and substance in an intimate setting. The unit features hardwood floors, heated bathroom floors, custom closet built-ins and stainless steel appliances. Residents will appreciate the modern conveniences that make daily living effortless. A dedicated delivery room provides private lockers, including refrigerated spaces for grocery deliveries, ensuring that your packages and perishables are safely stored. For those who prefer to commute by bike, a secure bike locker room is located on the ground floor. The building also features a stunning rooftop terrace with panoramic views of the city, offering the perfect space to relax or entertain. Additionally, a beautifully designed lounge and party room is available for residents to host gatherings or enjoy quiet moments. Every detail has been thoughtfully designed to enhance your living experience! **** EXTRAS **** Parking is available for $250 / month. This property is a purpose-built rental apartment building. (id:24801)
Realosophy Realty Inc.
4205 - 17 Bathurst Street
Toronto, Ontario
Don't Miss This Pristine, Luxurious Waterfront Condo With Soaring Serene South West Lake Views, 23,000 Square Feet Of Resort-Like Amenities, Upscale Integrated Appliances, Oversized Scenic Balcony, Spacious Spa-Like Marble Bathroom, Calming Neutral Colors, Floor-To-Ceiling Windows, Freshly Painted Too!! Connected To A Huge Selection Of Shops Like The Flagship Loblaws Supermarket, Shoppers Drug Mart, LCBO, Plus A Wide Range Of Retail A Mere Steps Away From You. Walk To A TTC Stop Close By, Parks, Harbor Front, Schools, Coffee Shops+++. Building Features A 24 Hour Concierge, Swimming Pool, Gym & Fitness Centre, Party Room, Kids Play Area, Theatre, Rooftop Terraces, Theatre, Pet Wash Area, Karaoke & More! Unbeatable Location!! **** EXTRAS **** Integrated Bosch Appliances (Fridge, Cooktop, Oven, Range Hood, Dishwasher), Stacked Washer & Dryer, All Existing Elf. (id:24801)
Homelife/yorkland Real Estate Ltd.
802 - 80 Esther Lorrie Drive
Toronto, Ontario
Pride of Ownership, luxury living and breathtaking views, this 1 Bedroom plus Den is finished in premium laminate flooring and updated lighting fixtures offering stylish open-concept living located at Cloud 9. Step into the sun filled unit featuring a modern kitchen layout with designer backsplash, granite counters, double sink, and island siding onto the living and dining. Enjoy gorgeous sunsets on the private balcony overlooking green space,, a true extension of living. Retreat in the large primary bedroom that offers double door closet, large windows that let in plenty of natural light, and second walk out to balcony. The spa like bath is tastefully finished with updated vanity, and gorgeous tiled tub/shower combination. The well lit oversized den offers plenty of room for many uses such as an office, hobby room, storage, or library. This unit has it all, truly an Entertainers delight. Award winning Amenities include Party Room, Stunning Rooftop Terrace , Gym, Indoor Pool, and more. **** EXTRAS **** Parking and Locker Included. Pride of ownership. Conveniently located. 24 hour Concierge. Close to shopping, schools, restaurants, transit, airport, and highway. (id:24801)
RE/MAX Escarpment Realty Inc.
Main - 34 Langwith Court
Brampton, Ontario
Vacant and Available for Immediate Possession. Excellent Opportunity To Rent A Bright, Spacious Three Bedroom Bungalow. Open Concept Beautiful Living Dining Over Looks Large Kitchen With Lots Of Counter Space. Oversized Windows, Plenty Of Storage, Hardwood Floors. Two [2] Parking Spot. Private Laundry. Centrally Located In A Quiet Family Friendly Neighborhood. Close To All Amenities-Schools, Parks, Groceries, Restaurants And Public Transit. Basement Is Not Included And Rented Separately With Sep Laundry. **** EXTRAS **** Main Floor Tenant Will Pay 70% Of All Utilities. Content Insurance & $250.00 Deposit For The Last Months Utility Bills Required, Difference Will Be Returned To Tenant Once The Last Months Utility Bills Are Settle (id:24801)
RE/MAX Real Estate Centre Inc.
281 Sykes Street N
Meaford, Ontario
An Unbelievable Opportunity To Own A Waterfront Home In Meaford-Quaint & Cute Four Season Bungalow With 3 Beds 1 Bath, Living Room With Fireplace, Kitchen With Gas Stove, Stainless Steel Appliances, Large Dining Area With Loads Of Windows, Security Alarm System, Central Heating & Electric Fans Throughout. Wake Up And Step Out On To Your Deck Overlooking Georgian Bay, The Backyard Oasis Is Spectacular With Crystal Clear Blue Waters, Sunrise & Sunset Reflections, Great For Kayak, Boats, See Doo And So Much More. This Home Is In Downtown Meaford With Municipal Water And Sewer Line, Natural Gas, Electricity & Internet On The Property. This Home Is A Diamond In Rough, You Can Keep Existing Solid Structure And Put Your Tender Loving Care In It And/Or Rethink And Rebuild From Scratch - Can Boast Up To 5000 Sq Ft Of Living Space. Walk To Downtown's Restaurants, Shops, Marinas, Beaches,Trails, Music & Arts Museum, Library And So Much More That Historical Downtown Meaford Has To Offer. Come See! **** EXTRAS **** All Appliances, Washer And Dryer, Window Coverings (id:24801)
RE/MAX Hallmark Realty Ltd.
704 - 1990 Bloor Street W
Toronto, Ontario
INVESTORS ALERT! Unmatched, Highly Sought-after Bachelor Unit With Beautiful North Views InOne Of The Best Boutique Residences Of Bloor West Village, Next To Subway Station, Just AcrossFrom High Park. Large Floor To Ceiling Windows, Dark Flooring, A Sleek Modern Kitchen. Tens OfShops, Cafes & Restaurants Nearby. Excellent Access To All Amenities & Bloor TTC Line - EpicTransit Including UP Express to Airport / Downtown, And More.. Tenanted Furnished W/ FirstYears' Rent Paid Upfront! (id:24801)
Property.ca Inc.
29 Eves Court
Newmarket, Ontario
A Rare Opportunity! Fantastic Home On Huge Diamond Shaped Lot In Glenway Estates! Located On A Quiet Court, This Delightful Home Features An Updated Kitchen With Quartz Counters, Backsplash & Tons Of Storage, Inviting Family Room With Focal Gas Fireplace & Walk-Out To Sensational Backyard, Approx. 200' Deep, With Beautiful Deck & Inground Swimming Pool. Nicely Finished Basement With Above Ground Windows, Fireplace & Bedroom. Updates Including Windows, Furnace, AC & Shingles. Excellent Location Only Steps To Upper Canada Mall, Transit, Great Schools, Parks, Ray Twinney Recreation Complex & Much More! Your Search Ends Here! **** EXTRAS **** Inclusions: Pool Heater, Gas Fireplace x2, All Shelving In Basement & Garage. All Windows (2023), Broadloom (2023). (id:24801)
RE/MAX Hallmark York Group Realty Ltd.
53 - 318 Laurier Avenue
Milton, Ontario
This Spacious 3 Bedroom Condo Townhouse Is Located In A Mature And Sought After Neighbourhood With LOW Monthly Condo Fees & Finished Basement! The Main Floor Consists Of A Large Open Concept Living Rm Which Will Lead You To A Large Deck, Fenced Yard And Garden Shed. The Bright Dining Rm Is Large Enough To Host Big Parties. Kitchen Cabinetry Provides Plenty Of Storage, Counter Space, Pantry, Desk And Newer Fridge And Stove. The Primary Bedroom Features His/Her Closets, Ensuite Bathroom & Can Accommodate A King Sized Bed. Big Ticket Items Have Been Replaced... Newer Windows (2021), Furnace (2021) and Air Conditioner (2018). Hot Water Tank Is Owned. (id:24801)
Ipro Realty Ltd.
7 Springhurst Avenue
Brampton, Ontario
Great Opportunity To Live Close To Mount Pleasant Go Station, Schools And Shopping. !! Mattamy Built Home With 3+1 Br Detached. This one-of-a-kind home is filled with many updates & features. From the moment you arrive at this quiet street, you are welcomed with a double-wide concrete driveway, glassed-in front veranda & beautiful landscaping with an in-ground sprinkler system. Inside you will be greeted with beautifully finished spaces, an upgraded kitchen w/ quartz counters (23), Maple Hardwood flooring in most of the home, smooth ceilings, high-efficiency windows .Upstairs boasts a large primary with a walk-in closet, 2 other generous-sized bedrooms & an upgraded 4pc bath. The backyard oasis offers a covered glass (polycarbonate) covered deck (19) that leads to a stone patio with gardens. As a bonus, this home features a backyard workshop with electric. Near To Highway & Banks, Public Transit, Park & Schools. (id:24801)
RE/MAX Realty Services Inc.
714 - 1001 Cedarglen Gate
Mississauga, Ontario
Penthouse with stunning southeast views of the Toronto Skyline and Lake. The large master bedroom comfortably fits a king-sized bed and includes a generous walk-in closet. Amenities feature an indoor pool, hot tub, sauna, gym, and party room. Conveniently located near Parks, shopping, and with a bus stop right at the entrance. **** EXTRAS **** All Electrical Light Fixtures, Fridge, Stove, B/I Dishwasher, Washer & Dryer. (id:24801)
Homelife/miracle Realty Ltd
12 Primula Crescent
Toronto, Ontario
This beautifully renovated upper-level house offers 3 spacious bedroom and 1 modern washroom, designed with stylish upgrades from top to bottom. Located in a prime area, this home is perfect for families and professionals alike. Enjoy the convenience of being steps away from bus stops, schools, a library, parks, and convenience stores everything you need is within reach. With its fresh contemporary finishes and unbeatable location, this property is ready for you to move in and make it Home. (id:24801)
Homelife G1 Realty Inc.
208 - 430 Essa Road
Barrie, Ontario
Upgraded 1 Bedroom + Den W/ 2 Full Bathrooms! This Unit Features A Large Private Terrace, Smooth Ceilings, Vinyl Flooring, Stainless Steel Appliances,Large Walk-In Closet & Much More! Hottest New Condo Building. Family Friendly Community Next To Many Shops, Built Using Steel & Concrete To Offer The Utmost Quality In Construction! Amenities Include Gym,Party Room,Outdoor Bbq Area,Electric Vehicle Charging Stations +++ **** EXTRAS **** Stainless Steel Fridge, Stainless Steel Dishwasher, Stainless Steel Stove W/ Over The Top Range, Washer & Dryer, One Parking Space & One Storage Locker. (id:24801)
RE/MAX Premier Inc.
4707 - 12 York Street
Toronto, Ontario
MONTHLY RENTAL ONLY (UP TO MAY 31, 2025). Furnished ready to move in unit, all inclusive! Best view and location in Downtown, easy access to all amenities and lake. 2 bedroom, 2 washroom + den (office space). Parking included, close to the elevator. Toronto skyline with breathtaking unobstructed SW views. Floor to ceiling windows throughout your entire home! CN Tower view from both bedrooms, like living in the dream. South financial core, THE best location at Waterfront, next to CN tower, Scotia Arena, Union Station (subway, GO Train/Bus, Express to airports, walk distance to park, lake, one of the only few buildings have DIRECT access to PATH underground city, connect to many office buildings in DT with food court, thousands of shops, fantastic for winter commute and shopping! Luxury amenities, indoor pool, steam room, sauna, gym. Too many to list. **** EXTRAS **** Stylish white kitchen, all appliances, utensils, beddings, coffee machine, etc. (id:24801)
Century 21 Atria Realty Inc.
226 Balsam Avenue S
Hamilton, Ontario
This beautifully updated century home blends historic charm with modern convenience, offering a move-in-ready experience! With $200,000 invested in updates, the property boasts a custom open kitchen designed by Heartwood Renovations in 2018, featuring granite counters, a large island, double ovens, custom cabinetry, and a gas stoveideal for entertaining. Recent renovations include a stunning basement with a new bathroom (2023), new windows (main and 3rd floors (2021) and in the basement (2019)), double sink main bathroom, a new roof and insulation (2013), and updated gutters (2019). Modern upgrades also encompass a new AC unit (2019), freshly updated front steps (2024), a new garage door (2019) with an opener added in 2021, and a new rear deck (2022). The home further features upgraded electrical wiring (2024) & 100 AMP panel (2013) and plumbing systems with copper pipes (2013) and PEX (2023). (id:24801)
RE/MAX Escarpment Realty Inc.
556 Bessborough Drive
Milton, Ontario
Stunning 4+3 Bedroom Detached Home with Legal Basement Apartment Modern Elegance Meets Practical Luxury!. This exceptional house boasts 4 bedrooms + den and over 3700 sq. ft. of living space, including a legal 2-bedroom basement apartment with a bonus accessory room perfect for extended family or rental income. Elegant Stone & Brick Exterior with stunning curb appeal. Spacious Open-Concept Layout featuring separate living and family rooms, 9-foot ceilings on the main floor, upgraded hardwood floors and custom large tiles in landing areas and Kitchen.. Gourmet Kitchen with stainless steel appliances, a breakfast area, and ample storage perfect for hosting family meals. Cozy family room with a gas fireplace, ideal for gatherings or quiet evenings. A beautiful backyard designed for entertaining and relaxation. The oversized primary bedroom is a true retreat, complete with a sitting area, 5-piece ensuite with his-and-her sinks, and a spacious walk-in closet. Loft/Office Space easily convertible into a 5th bedroom. **** EXTRAS **** Den/Office on Upper Floor, Legal Basement Apartment with separate entrance, Extra accessory 3rd room on lower level, Hardwood and Potlights throughout, Upgraded Tiles. (id:24801)
Welcome Home Realty Inc.
506 - 495 #8 Highway
Hamilton, Ontario
Welcome To The Renaissance Building In The Heart Of Of Stoney Creek Located At 495#8 Highway Apart 506 Features 1185 Sq Ft Of Spacious Living Area, 2 Bedrooms, 2 Bathrooms, And A Sunroom. Primary Bedroom Features Double Closet, 5 Piece Ensuite With Both A Jacuzzi And A Separate Stand Up Shower That Features A Modern Chrome Handle Turn Dial Faucet For The Shower And Second Bathroom As Well. New Brand Name Appliances In Graphite Grey Include Samsung Refrigerator, LG Dishwasher, GE Clothes Washer And GE Clothes Dryer. Warranty Forms For New Appliances Will Be Left For New Owner. Ready For Your Personal Touch. A Perfect Place To Call Home that Includes 1 Parking Space Close To Elevator and 1 Locker Unit. Building Amenities Include Party Room, Game Room, Library, Sauna, Pool Table,And Gym. Close To Schools, Shopping, Parks, And Arenas And Conveniently Located Directly On A Transit Bus Line. **** EXTRAS **** New Samsung Refrigerator, L G Dishwasher, G E Clothes Washer And G E Clothes Dryer. (id:24801)
Homelife/romano Realty Ltd.
48 Tuscani Drive
Hamilton, Ontario
Welcome to 48 Tuscani Drive, located on a quiet Cul-de-sac, in one of Winona's most sought after neighbourhoods. This custom built family home on a pie shaped lot has it all. Exterior mouldings and keystones. Oversized Exposed Aggregate driveway fits 6 cars. Professionally landscaped front garden with Irrigation. Extra wide front porch with flagstone perfect for enjoying your morning coffee. Featuring 9' ceilings throughout the main level & basement, 10' ceilings in the Living room & Den. 3/4"" Hardwood. Work from home in your private office or relax with a book in the den. The kitchen is every chef's dream, with a walk-in pantry & shelving, enormous island, cooktop & Down draft, double wall oven, a 2-sided fireplace as well as over sized windows with a great view of the backyard & a custom window seat. The main floor laundry comes complete with a chute & in-wall ironing board. Central Vacuum with 3 kick plates. Powder room. Livingroom with Hardwood floors & built in speakers, custom mouldings. Piano staircase with theatre lights leading to 4 big bedrooms with hardwood floors. The Primary has a Spa-like Ensuite with Tub & Shower with glass door, walk-in closet, coffered ceiling and laundry chute. Custom desks in 2 of the bedrooms, Walk-in closet & Cathedral ceiling with window bench in 4th bedroom. The Basement has a rough in Bathroom with shower & toilet. Oversized Garage has 240 volt outlet, entrance to basement & side. Backyard oasis feat a 20x40 heated pool. Gas connect, 16x16 gazebo, shed. All appliances, pool & inclusions Sold ""AS IS"". (id:24801)
Royal LePage State Realty
703 - 320 Dixon Road
Toronto, Ontario
This spacious fully renovated 2-bedroom condo located in the heart of Etobicoke. This beautiful unit boasts brand-new appliances, a new Kitchen, a quartz countertop, a quartz backsplash, new flooring throughout, modern finishes, and a spacious layout, enjoy the convenience of being close to all amenities including shopping, dining, parks, and public transportation. Perfect for those seeking a move-in-ready home in a vibrant neighborhood. **** EXTRAS **** Stove, Washer/Dryer, Fridge, Dishwasher, All Electric Light Fixtures. (id:24801)
Homelife Maple Leaf Realty Ltd.
14360 Sixth Line
Halton Hills, Ontario
This updated bungalow with plenty of country charm and modern convenience is tucked away in rural Halton Hills, close to the hamlet of Ballinafad. Nestled on a half-acre lot, backing onto picturesque farm fields and a seasonal creek, this home is just a 10-minute drive from Acton and Georgetown and 25 minutes from the 401. Step inside to a beautifully renovated foyer with custom cabinetry and a cozy electric fireplace - a welcoming first impression. The main level is elevated by custom crown moulding throughout and recessed lighting in the living areas. The custom kitchen features soft-close cabinetry, corian countertops, a spacious pantry, and the adjoining dining room walks out to the backyard deck. Relax in the inviting living room, where a wood stove creates a cozy atmosphere. Custom built-ins offer style and storage, while a large picture window frames views of the serene landscape outside. The newly finished basement expands the living space with a bright rec room with laminated vinyl tile, a sleek 3-piece bathroom and a home office/den. The private treed backyard boasts a large split-level deck, ideal for outdoor dining or stargazing under the country sky. Extra attention has been paid to the home's construction to ensure a warm and dry interior. The main level ceiling and the lower level have been double insulated, there is an extra sump pump, and the front downspout leads away to a French Drain in the North side yard for extra protection. The double-car garage has been converted into a workshop and gives access to a second workshop, complete with power and a wood stove. With multiple sheds and an insulated storage container, there's no shortage of space for all your tools and toys. Experience the best of rural living while staying connected to the convenience of nearby towns, trails, and community amenities. (id:24801)
Royal LePage Realty Plus
76 Winterfold Drive
Brampton, Ontario
*** LEGAL 3 BEDROOM BASEMENT APARTMENT *** Welcome to 76 Winterfold Drive, an incredible 5-level backsplit semi-detached home offering unmatched comfort, versatility, and income potential. This spacious property features 6 bedrooms, 3 bathrooms, 2 kitchens, and a shared laundry room, making it ideal for multi-generational families or savvy investors. With a 3-bedroom legal basement apartment that includes a private entrance, this home provides the perfect opportunity to live in one unit while renting out the other for additional income. The main level boasts a bright and spacious eat-in kitchen and a modern, open-concept living room, while the backyard offers a tranquil retreat that backs onto a beautiful park perfect for entertaining or relaxing. Additional features include a built-in garage and driveway parking for up to three vehicles. Conveniently located near top-rated schools, highways, bus stops, shopping centers, and other essential amenities, this property offers the best of both comfort and accessibility. Dont miss this rare opportunity to own a dream investment property or a versatile family home. Book your showing today and make this incredible property yours! **** EXTRAS **** 2 Fridge, 2 Stove, Washer, Dryer (id:24801)
Homelife/cimerman Real Estate Limited
44 Conklin Drive
Brampton, Ontario
Welcome to 44 Conklin Dr, Detached House W/Beautiful Curb Appeal & A Functional Layout Will Not Disppoint! 3 Bed+Den/Office Can be Converted to a 4th Bedroom. Open Concept Kitchen W/Backsplash, SS Appliances, Quartz Countertops, Island, W/O to Yard W/Deck, Hardwood on Main, Primary Bdrm W/Ensuite W/In Closet. Finished Basement W/3 Pc Bath, Main Floor Laundry with Entrance to Garage. Close to School/Go Transit, Parks and More. **** EXTRAS **** S/S Appliances-Fride, Stove, Dishwasher, Otr Microwave, Clothes Washer/Dryer, Deck/Gazebo, Elec Fireplace, All Elf's, AC, Hot water Rental, All Window Coverings, Buyer/Buyer's Agent to verify All Taxes, Dimensions. (id:24801)
Tri-City Professional Realty Inc.
1204 - 285 Enfield Place
Mississauga, Ontario
Largest corner suite with magnificent lake views, facing Kariya Japanese Garden. Lots of sunlight, tastefully renovated kitchen and washrooms with quartz countertops and soft closing cabinets. Brand new S/S fridge, stove and dishwasher. Quartz vanities, new toilets, new laminate flooring, freshly painted. Den with partition. One parking & one locker. All utilities, cable TV and high speed internet are included in the rent. **** EXTRAS **** Walk to Square One Mall, convention centre, library, Sheridan College and public transit. Lots of visitor parking, great bldg amenities. (id:24801)
Ipro Realty Ltd.
59 Walkerville Road
Markham, Ontario
Welcome To 59 Walkerville Road In The High Demand Area Of Cornell. This 2 Storey Free Hold Townhome Is Situated On A Premium Lot Overlooking A Park. Open Concept Layout With Lots Of Natural Light. 10 Ft Ceiling On Main Floor With Crown Molding, Floating Staircase, Modern Kitchen With And Island. Large Backyard. Steps To Cornell Cornell Community Centre, Library , Shops, Markham/Stouffville Hospital, Yrt Bus Terminal, Many Good Schools, Hwy 407 And Many More Amenities. **** EXTRAS **** Existing: SS Fridge, SS Stove, SS Microwave, SS Dishwasher, Washer & Dryer, All Elf's, All Window Coverings, CAC, GDO + Remote. (id:24801)
RE/MAX Excel Realty Ltd.
112 Tecumseth Pines Drive
New Tecumseth, Ontario
There is a 4th Model in the Pines! and 112 Tecumseth Pines Dr Might Be The Only Example of The Largest Model With Unique Builder Changes to the Floor Plan Which Provide For A Larger 2nd Bedroom And A Much Larger Dining Area. This Home Is A Great Example Of What Buyers Are Searching For In This Adult Landlease Community; 1) Largest Model, 2) 2 x Sunroom(s), 3) Finished Basement, 4) Garage & 5) Large Lot with Large Peaceful Deck Area. This Is A Beautiful, Clean And Ready To Move Into Home. Of Course Living In The Pines Includes The Use Of The Recreation Centre Where You Can Enjoy Billiards, A Swim, A Sauna, A Work Out, Game Of Darts Or A Party In The Main Hall. This Like-Minded Community Might Be Just What You Are Looking For! If You Are Considering The Pines, Do Not Miss The Opportunity To View This Wonderful Home. Landlease Fees Applicable for this Adult Lifestyle Community. **** EXTRAS **** Inground Sprinkler, Garage Door Opener, Central Vac, Most Windows 2023, Kitchen Pantry, Granite Counters, Crown Moulding, Sun Tubes. (Note: Laminate or Engineered Hardwood Flooring, not sure) (id:24801)
Realty Executives Plus Ltd
7 Centre Lane
Scugog, Ontario
Welcome To Your Personal Waterfront Home, Waterfront Private/direct Dock, Beautiful Sunset View, 3 Parking Spaces, Beautiful Deck - Usable Year Round Or Enjoy As Cottage Living Area W/ Panoramic Sunsets - All The Luxuries Of This 4 Season Property Await Swim, Boat, Ice Fish, Snowmobile At Your Leisure All Year Long! This 3 Bedroom PLUS Bungaloft ( 2 beds). Home Offers 100+ Feet Of Waterfront & Dock. Featuring Open Concept, Walkout To Spacious Deck, Overlooking The Lake. Mins To Downtown Port Perry And Casino. If Tenants request Furnished ( Tenant pays $3500 monthly). The tenants are responsible for the Grass Cutting and Snow Removal. (id:24801)
Homelife Landmark Realty Inc.
302 - 12 York Street
Toronto, Ontario
Luxurious Ice Condominiums, Corner Unit, Open Concept 2 Bedroom Unit. Open Concept Kitchen With Centre Island. One Bedroom With Ensuite & Closet. Split Bedroom Design With 9' Ceilings And Balcony! Building Has 24Hrs Security, Walking Distance To Union Station, Path, Acc, Real Sports, Rogers Centre, Financial District & Ripley And Waterfront. Parking Can Be Arranged At Extra $200 Per Month. (id:24801)
RE/MAX Real Estate Centre Inc.
2338 - 125 Omni Drive
Toronto, Ontario
Good Size Den and Solarium. Newer Washer & Dryer. Close to Town Centre, Shopping, TTC, and Subway. One Bus to UTSC and Centennial College (id:24801)
Century 21 Percy Fulton Ltd.
4105 - 65 St. Mary Street
Toronto, Ontario
Fully Furnitured !!! Excellent Location UofT Condo! 892 Sqft + 277 Sqft Huge Balconies, Split 2 Bedrooms Plus 2 full Bath, Corner Suite With ""10 FEET"" Ceilings! Unobstructed Amazing U of T Campus & Queen Park View! Loaded W/Natural Lights & Super Spacious. European Style Kitchen With Intergrated Energy-Star Appliances. Versatile Open Concept Living/Dining/Kitchen, Ideal For Entertaining. Wood Floor Throughout. Amazing Roof Amenities W/Panoramic View. Steps To World Class Shopping Along Bloor St & Yorkville. Minutes To Subway & Financial District. (id:24801)
RE/MAX Excel Realty Ltd.
Ph B - 70 Spadina Road
Toronto, Ontario
Location, Location! This Annex renovated 745 sq ft unit has the subway just outside the front door. This unit boasts 2 extremely large terraces with approx 1600 sqft of outdoor space. Close to Bloor St, shopping, U of T and restaurants. Enjoy the new gym and party room. Visitor parking in back of building. Underground parking if needed $150-$170 per month. **Hydro & water extra** (id:24801)
Forest Hill Real Estate Inc.
209 - 260 Sheldon Avenue N
Kitchener, Ontario
Welcome to suite 209 at Spruce Grove Condominiums! This fantastic 1 bedroom, 1 bathroom unit is in anexceptional building, nestled on a quiet tree lined street in the East Ward, surrounded by a nature-like settingand has amazing amenities! (Tennis courts, indoor pool, sauna, games and party room, guest suite, fitnessroom and a secured building access). This suite has plenty of natural light from the patio doors and windows,an open floorplan, spacious rooms, 1 underground parking spot, which is well lit and secured by fob lock andvideo surveillance. Rent includes ALL UTILITIES. From Spruce Grove Condo's you are a short walk or drive tothe expressway, the KW Auditorium, restaurants and shopping. (id:24801)
Keller Williams Innovation Realty
67 Glendale Avenue N
Hamilton, Ontario
Unique Opportunity: Small but mighty detached home! First-time buyers looking, are you tired of condo living but want privacy and independence of a detached home? Look no further! This charming, compact bungalow offers the best of both worlds, the freedom of home ownership without the burden of a large mortgage. Cozy and efficient layout. This one bedroom, one bathroom gem is perfect for first-time homebuyers, downsize, or any one looking for low maintance eco-friendly lifestyle. The clever layout makes the most of the 500 sqft living space, with ample natural light pouring in through large windows. Charming features and update. New deck perfect for morning coffee and summer BBQ private and quiet brand new appliances in the kitchen making meal pepe a breeze Update bathroom with modern fixtures. Enjoy the peace and quiet of a detached home, with a 20 x 110 Ft lot, that is perfect for gardening or outdoor entertainment. **** EXTRAS **** Stainless fridge, stove washer and dryer (id:24801)
RE/MAX Ultimate Realty Inc.
224 Morton Street E
Thorold, Ontario
Absolutely Beautiful 4 Bedroom Newly Built Detatched Home!!! Hardwood Floor Throughout. This Home Boosts Approx. 2500 Square Feet. Double Door Entry. Spacious Foyer. Gorgeous Open Concept Layout.Main floor has a Bedroom and Full washroom. Spacious Bedrooms. Professionally Painted. Near Highway, Shopping, Schools, Hospital, Park And Public Transit. Utilities Not Included In Rent. (id:24801)
RE/MAX Realty Services Inc.
82 Covington Crescent
Belleville, Ontario
Rare 1959 sq ft above grade loft-style freehold townhouse in the sought after Settler's Ridge community. You'll immediately notice the open concept main floor that features a family room with a large window overlooking the front-yard. This flex space is currently used as a formal dining room & can be used as such or would make a great office space or family room as well. Notice the many great features this floor offers including cathedral ceilings, garage access to the home, convenient laundry & a roughed-in central vacuum. The kitchen has a step-in corner pantry, stainless steel appliances, pendant lights adorning the quartz counters & breakfast bar & quality wood cabinets. Cozy up in the living room by the gas fireplace with a beautiful wood encompassed mantle or walk-out to the custom wood deck with privacy fence in the backyard. The main floor also features 2 full bathrooms, 1 with a bathtub in the common area & the other with a walk-in shower in the ensuite of the primary bedroom which also features a large walk-in closet. Upstairs you'll find a huge & inviting open loft perfect as a rec room plus 2 good sized bedrooms & a full bathroom. Downstairs you'll find a full unfinished basement with an above grade window, a rough-in for a 4th bathroom & a high efficiency gas furnace, healthy solutions ventilation system, central air conditioning & hot water tank, all are owned. ** Transferrable Tarion new home warranty until Feb 19, 2028! ** There is parking for 3 vehicles- a single car garage plus 2 parking spots on the driveway. Minutes away from parks, shopping, Quinte Mall, amenities & just north of the 401 highway. It truly is an unbeatable location & a perfect place to call home! **** EXTRAS **** Stainless steel fridge, stove, built-in dishwasher & above the range microwave, full size washer & dryer, upright freezer in garage, all existing window coverings & electric light fixtures, garage door opener & 1 remote. (id:24801)
RE/MAX Real Estate Centre Inc.







