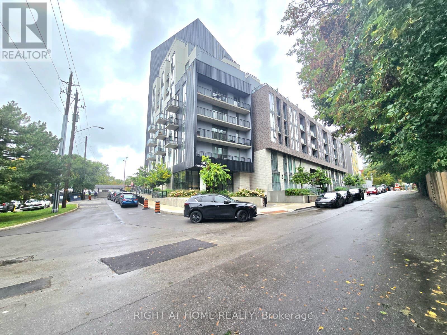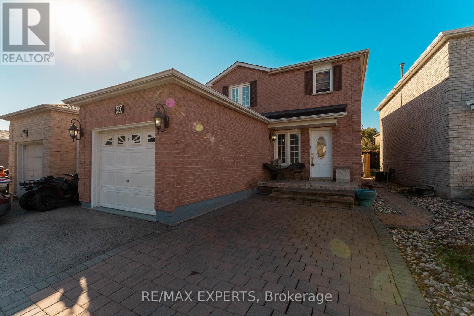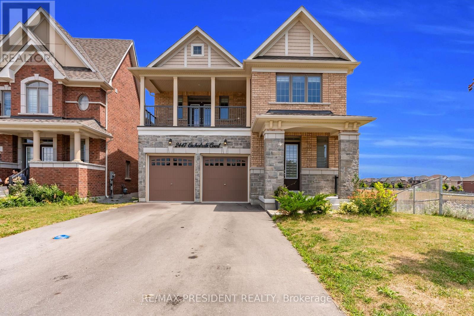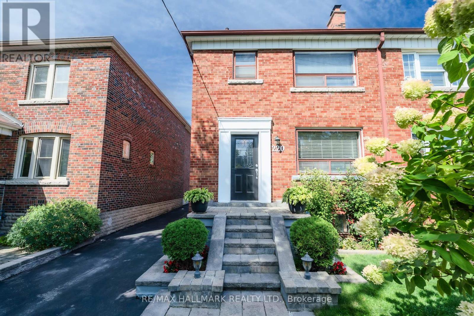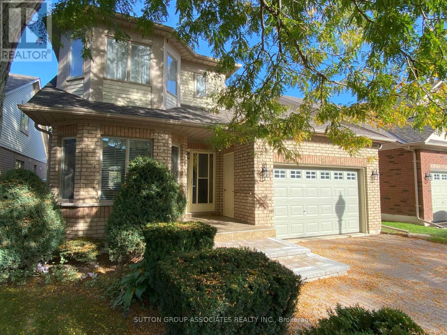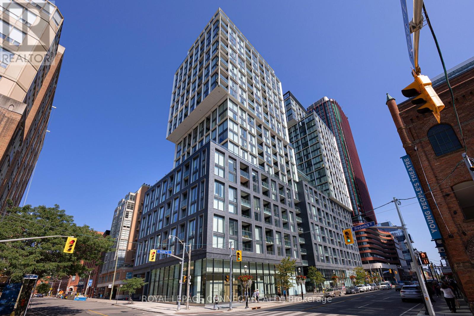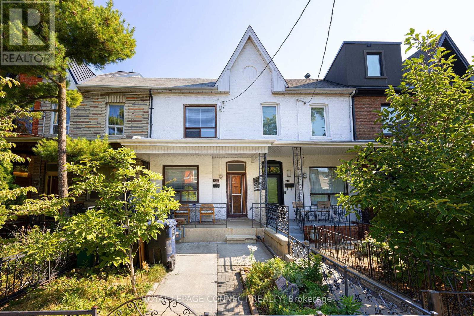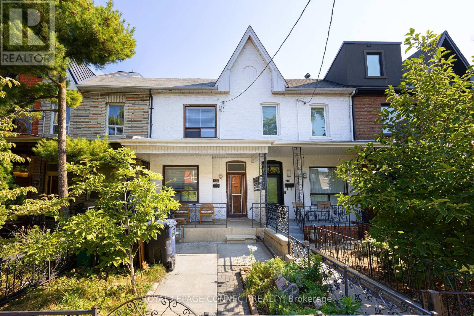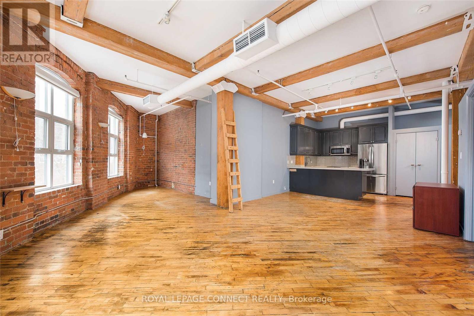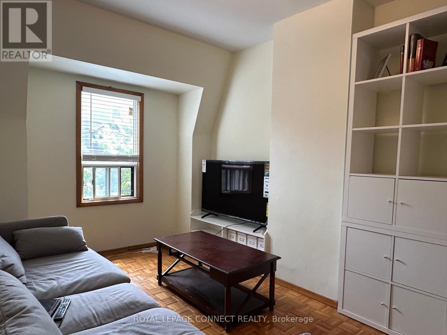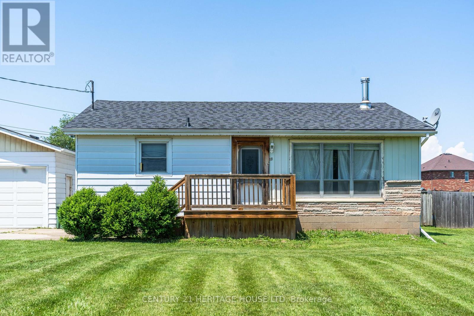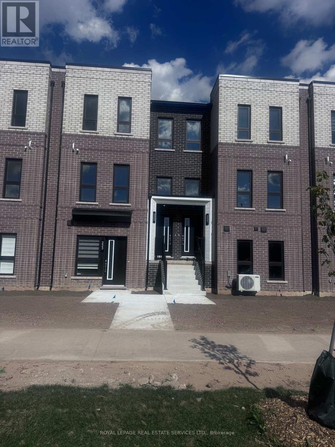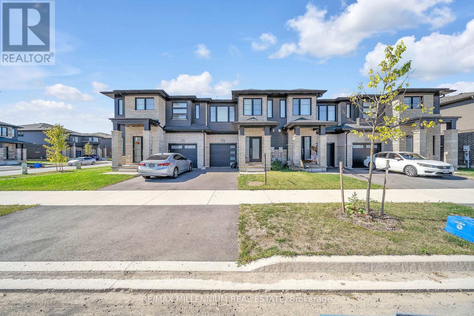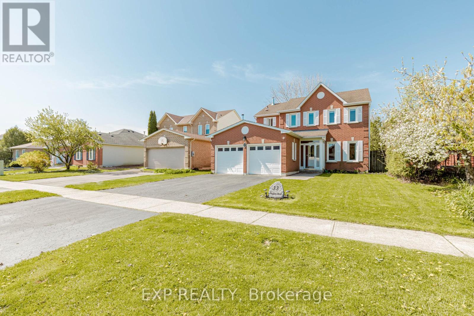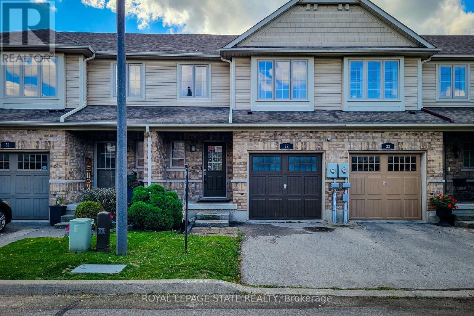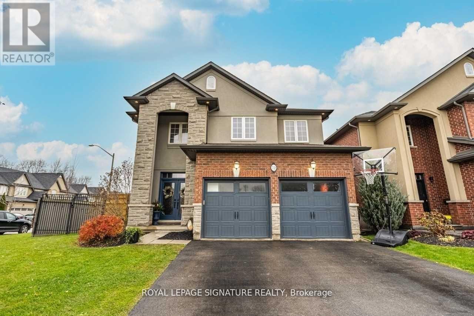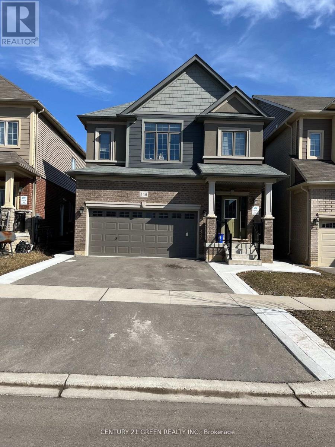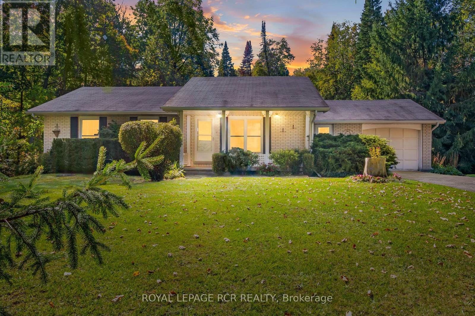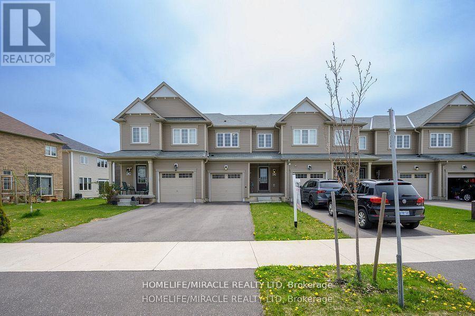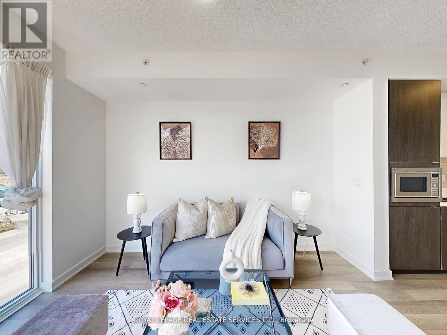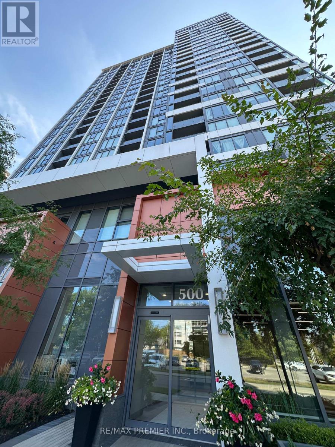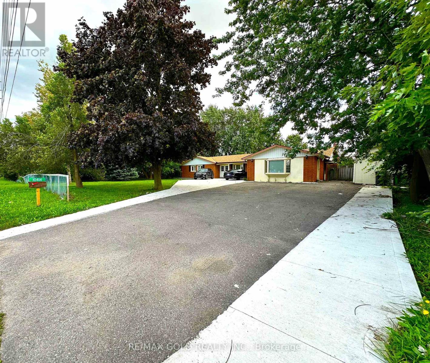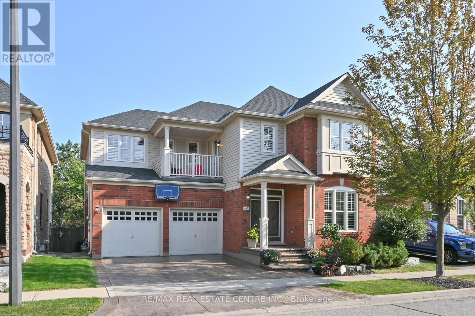718 - 90 Glen Everest Road S
Toronto, Ontario
Experience urban living at its finest at **Merge Condos, 90 Glen Everest Road** in the sought-after Birchcliffe-Cliffside community. This stunning 1-bedroom, 1-bathroom unit combines modern design with everyday functionality, perfect for first-time buyers, professionals, or investors. The open-concept layout is enhanced by floor-to-ceiling windows, filling the suite with natural light and offering seamless access to a private balcony. A contemporary kitchen with sleek quartz countertops and custom cabinetry makes both cooking and entertaining a delight. The spacious bedroom provides comfort and storage, bathroom showcases high-end finishes. Residents of Merge Condos enjoy exceptional amenities including a state-of-the-art fitness center, rooftop terrace with panoramic views, stylish party/meeting rooms, and 24-hour concierge service. With TTC at your doorstep, you're minutes from downtown, steps to the Scarborough Bluffs, waterfront trails, shopping, dining, and vibrant neighborhood conveniences. A rare opportunity to own a thoughtfully designed home in one of Toronto's most desirable east-end.. Seller will not respond to offers before Oct 10. (id:24801)
Right At Home Realty
40 Large Crescent
Ajax, Ontario
Welcome to 40 Large Cres! This beautifully updated, move-in ready 2-storey detached home is perfectly situated in a desirable, family-friendly neighbourhood of Ajax. Featuring stylish modern finishes throughout, this property offers the perfect blend of comfort & elegance. Step inside to a welcoming foyer with tiled floors, wainscoting & an open airy layout. An elegant wooden staircase with wainscoting leads to the upper level, while the main floor showcases gleaming hardwood flooring, crown moulding, spacious separate living & dining room, & abundant natural light. The chef-inspired kitchen boasts quality cabinetry, modern built-in appliances, ample counter space, & a walkout to the yard. The adjoining family room (converted into a eat-in kitchen) features a large island-ideal for everyday cooking or hosting gatherings (an entertainers dream come true), a custom built-in wall unit with a cozy fireplace & pot lights, 2-piece bath with granite countertop. Upstairs, you'll find 3 generous-sized bedrooms, including a primary retreat with a private 3-piece ensuite with a rimless glass insert, walk-in closet & a wall to wall closet with organizers, 2 other bedrooms with closet organizers & a 4-piece main bath with custom vanity & tiles. The finished basement expands your living space with a large recreation room with built-in wall unit, fireplace & a wet bar with granite countertops, a bedroom with built-in custom closet & a 4-piece bath with a jetted tub, laundry room with built-in custom cabinetry and plenty of storage. Additional highlights include backyard & front walkway with interlocking, & a private driveway with parking for multiple vehicles. Conveniently located close to schools, parks, shops, and all local amenities, with easy access to major Hwy's-this home is ideal for families and professionals alike. The sellers have updated this beautiful home with pride of ownership and no stone unturned. Must be seen, Shows 10+++++. (id:24801)
RE/MAX Experts
2447 Orchestrate Court
Oshawa, Ontario
Welcome to this beautifully maintained 4-bedroom, 4-bathroom detached home, offering approximately 3,200 sq. ft. of living space on a sought-after corner lot. Ideally situated near top-rated schools, parks, shopping, and essential amenities, this home combines comfort, convenience, and style. The bright, open-concept layout is perfect for both everyday living and entertaining. The modern kitchen seamlessly connects to the spacious living and dining areas, while each bedroom enjoys access to a bathroom, including a luxurious primary suite with walk-in closet and spa-like ensuite. Additional features include an unfinished walk-out basement with incredible potential, a private backyard, and a double-car garage for added convenience. This home is the perfect blend of location, lifestyle, and luxury truly a must-see! Property is Virtually staged. (id:24801)
RE/MAX President Realty
220 Browning Avenue
Toronto, Ontario
An exceptionally rare property with unbelievable potential in one of the best communities in the east end. Featuring a lot size of 27.06x115.28ft with a private driveway and access to a laneway where many homes have half the land and no parking. The uniqueness of this property provides the purchaser with immense opportunity for a large laneway house and/or a large addition with multiple parking options and still have a room left for a beautiful yard on a quiet, tree lined, one way street. The current owner of 46 years has maintained the home to a high standard inside and out. The home is in excellent condition with recent upgrades including a tankless boiler(2025), chimney(2024), roof(2022), and the water supply was upgraded to copper. The basement has a roughed in kitchen and roughed in bathroom with a separate side entrance. Outside the grounds are meticulously maintained with a beautiful lawn, a vegetable garden and multiple flowering trees. With a 97 walkscore and a 94 transit score, it is just a short walk to all the shops and restaurants along the best part of the Danforth, easy access to the Bloor/Danforth subway line, future Ontario line, DVP and Don Valley trail system will make you love this location and neighbourhood. (id:24801)
RE/MAX Hallmark Realty Ltd.
Main - 784 Adelaide Street W
Toronto, Ontario
Stylish Main Floor Apartment with Private Backyard in Prime Downtown Location! Welcome to your new home! This spacious main floor apartment offers the perfect blend of charm, comfort, and convenience. Step into a bright and airy living room featuring gleaming hardwood floors, a cozy fireplace, and a large picture window that fills the space with natural light. The open-concept living/dining area is ideal for entertaining - or transform it into the perfect work-from-home setup. Enjoy a generously sized bedroom with ample closet space and a semi-ensuite bath for added privacy and convenience. The spacious eat-in kitchen boasts full-size appliances, a ceramic tile backsplash, another large window, and direct access to your private backyard oasis - perfect for relaxing, gardening, or outdoor dining. Additional features include shared laundry (conveniently accessed via the front entrance), window blinds throughout, and plenty of character. Located just steps from beautiful Stanley Park, where you'll find an outdoor pool, tennis and basketball courts, and a fantastic off-leash dog park. You're also just a short walk to Liberty Village, Fort York, and the vibrant King West strip, filled with trendy shops, cafes, restaurants, and bars. Plus, you're only a 2-minute walk to the King Streetcar - getting around the city has never been easier! Tenant pays 35% of utilities. Shared laundry access in basement. Don't miss this downtown gem - everything you need is right at your doorstep! (id:24801)
Royal LePage Connect Realty
7 - 13 Sunset Boulevard
New Tecumseth, Ontario
This stunning 'Renoir' model in the desirable Briar Hill golf course community offers the optional loft design and also has convenient garage access from the main floor laundry room. Situated at the perfect location on the 7th fairway, this charming 2+2 bedroom bungaloft features a spacious main floor primary bedroom with a walk in closet and full bathroom equipped with jetted a soaker tub. The Living room is bright, open and combined with the dining area which is perfect for entertaining. The kitchen is a spacious eat in kitchen with a large pantry and view of the front yard. The finished upper loft option is a great space that overlooks the living/dining room below. The full lower level provides extra space for guests or hobbies. Recent updates include new flooring in the living room and master bedroom. The home is complemented by two cozy gas fireplaces. Two skylights and a vaulted ceiling that adds to the airy feel, leading up to the loft. The living room offers a walkout to a private deck and backyard. Enjoy maintenance-free living with lawn care and garden upkeep included. Whether you're relaxing on the deck or warming up by the fireplace, this home is perfect for enjoying year-round comfort! Right next door Nottawasaga which offers 2 golf courses, fully equipped gym and spa, fine restaurants, meeting rooms and much more. This property is perfect for relaxation or someone seeking an active lifestyle! (id:24801)
Sutton Group-Associates Realty Inc.
1301 - 158 Front Street E
Toronto, Ontario
Stunning Executive Furnished Suite with Soaring Ceilings & South-Facing Views in the Heart of St. Lawrence! Live in one of Toronto's most vibrant and historic neighbourhoods - just steps to Union Station, George Brown College, St. Lawrence Market, the Waterfront, the iconic Gooderham Building, St. James Cathedral, the Distillery District, and so much more! This tastefully curated suite features soaring 10' 11" ceilings, upgraded lighting throughout, and floor-to-ceiling windows that flood the space with natural light and showcase breathtaking views of the Downtown skyline and Toronto Islands. The modern kitchen boasts on-trend blonde cabinetry, a granite-topped island and full-size appliances. The bedroom includes a hydraulic bed with underbed storage and a generous closet, while the den is smartly outfitted with a built-in desk and pantry, perfect for working from home. Elegant touches extend from the welcoming foyer to every detail of this beautifully furnished unit. Resort-style amenities include a rooftop pool with city views, dedicated cardio & weight gyms, massive library for WFH days, yoga studio, private theatre, gorgeous party room with BBQ terrace, and more. Locker and internet included. Walk to Metro, No Frills, and Loblaws with ease - this is downtown living without compromise! (id:24801)
Royal LePage Connect Realty
Lower - 246 Niagara Street
Toronto, Ontario
Spacious & Beautifully Renovated! Welcome to this oversized one-bedroom in the vibrant heart of Niagara! Freshly renovated and never lived in, this generous space is the perfect blend of charm and modern convenience. Step into a spacious eat-in kitchen featuring stainless steel appliances, butcher block countertops, and a custom tiled backsplash - perfect for both cooking and entertaining. Enjoy the convenience of ceramic floors throughout, plus the convenience of ensuite laundry. Storage is not a problem with your very own ensuite locker. Commuting is a breeze with streetcar access on both King West and Queen West. And when it comes to amenities, you're spoiled for choice: walk to Loblaws, Metro, No Frills, Sobeys, LCBO, Wine Rack, and a wide selection of local restaurants, bars, shops, and services. Utilities Included! Street parking available through the City of Toronto (at the time of listing). Don't miss your chance to live in this bright, beautiful space in one of Toronto's most desirable neighbourhoods! (id:24801)
Royal LePage Connect Realty
Main - 246 Niagara Street
Toronto, Ontario
Light, Bright & Beautifully Renovated! Welcome to this spacious main-floor two-bedroom plus den in the vibrant heart of Niagara! Freshly renovated and never lived in, this sun-filled space is the perfect blend of charm and modern convenience. Step into a spacious eat-in kitchen featuring stainless steel appliances (including built-in microwave), butcher block countertops, and a custom tiled backsplash - perfect for both cooking and entertaining. Just outside, your private patio awaits summer BBQs and morning coffees. Enjoy the warmth of hardwood floors throughout, plus the convenience of ensuite laundry. Commuting is a breeze with streetcar access on both King West and Queen West. And when it comes to amenities, you're spoiled for choice: walk to Loblaws, Metro, No Frills, Sobeys, LCBO, Wine Rack, and a wide selection of local restaurants, bars, shops, and services. Tenant pays 35% of utilities. Street parking available through the City of Toronto (at the time of listing). Don't miss your chance to live in this bright, beautiful space in one of Toronto's most desirable neighbourhoods! (id:24801)
Royal LePage Connect Realty
305 - 90 Sherbourne Street
Toronto, Ontario
Fall In Loft With Love! Soaring Ceilings & Big City Vibes at The Iconic Imperial Lofts. Step into your own New York-style sitcom set with this rarely offered, oversized 1 Bedroom + Den in the heart of the city! Featuring authentic post & beam construction, stunning exposed brick walls, and massive industrial-style windows, this true hard loft is bursting with character and charm. Live large with soaring ceilings, original hardwood flooring, and a spacious open concept living/dining area perfect for entertaining or unwinding in style. The modern kitchen comes equipped with stainless steel appliances, while the generous den offers the perfect space for a home office or creative studio. You'll love the rare convenience of a 5-piece ensuite bathroom, plus a stylish powder room for guests - a luxury almost unheard of in loft living! Includes 1 surface parking spot and storage locker. Don't miss your chance to experience a piece of Toronto history in one of the city's most beloved boutique buildings. This is more than a home - its a lifestyle. (id:24801)
Royal LePage Connect Realty
2nd - 784 Adelaide Street W
Toronto, Ontario
This 2nd Floor Apartment has a Large Living Room with A Large Window, Hardwood Floors and a Closet; a Generous Bedroom with a Large Window; Spacious Kitchen with Full Size Appliances, Ceramic Tiled Backsplash, Large Window and Dining Area; Bright and Airy Den with a Large Window for your WFH Needs; Shared Laundry in Basement (Access from Front Entrance). Window Blinds Installed Throughout. Unfurnished or Furnished - Your Choice! Don't Miss This Fabulous Find! A Stones Throw Away from Stanley Park (Outdoor Pool, Tennis Courts, Basketball Court, Off Leash Dog Park) and Walking Distance to Liberty Village, Fort York and King Street West shops, services, restaurants and bars! 2 Minute Walk to King Streetcar! Everything You Need and More! Tenant Pays 35% Utilities. Laundry is Shared. (id:24801)
Royal LePage Connect Realty
13 West Avenue
Hamilton, Ontario
Prime picturesque location of Winona! Home to the famous Winona peach festival. This property is all about LOCATION, LOCATION, LOCATION! Under a 3 minute drive to the QEW and a large shopping centre. Including Costco, LCBO, many restaurants, banking and grocery. 13 West Ave offers an oversized lot measuring 76 ft x 211 ft, with plenty of space to build your dream home or make the existing 3 bedroom home your own. Book your showing ASAP before this rare opportunity passes you by. (id:24801)
Century 21 Heritage House Ltd
225 Burke Street
Hamilton, Ontario
Brand-New Stacked Townhome by Award-Winning New Horizon Development Group Welcome to modern living at its finest. This beautifully designed 3-bedroom, 2.5-bathroom townhome features stylish, functional space tailored for contemporary lifestyles. Enjoy a bright, open-concept layout featuring quartz countertops, pot lights in both the kitchen and living room, and durable vinyl plank flooring throughout.The principal bedroom includes a private 3-piece ensuite, while a spacious 160 sq ft terrace provides the perfect outdoor escape. Additional highlights include a single-car garage with garage door opener and ample storage. Located just minutes from the vibrant heart of downtown Waterdown, you'll enjoy easy access to boutique shops, top-rated dining, and scenic hiking trails. Commuters will appreciate proximity to major highways and Aldershot GO Station, offering direct routes to Burlington, Hamilton, and Toronto. (id:24801)
Royal LePage Real Estate Services Ltd.
172 Klager Avenue
Pelham, Ontario
This stunning 3 bedroom, 3-bathroom home offers a stylish and functional living space in a highly sought-after Fonthill neighborhood. Thoughtfully designed for comfort, it features elegant upgrades and modern touches throughout. The main floor boasts an open-concept layout, perfect for entertaining. The cozy fireplace in the living room creates a warm and inviting atmosphere, while the kitchen seamlessly flows into the dining room and living areas, making it ideal for hosting family and friends. Upstairs, the primary suite provides a luxurious ensuite. Two additional bedrooms offer versatile spaces for family, guests or a home office. The backyard outdoor relaxation or entertaining. A single-car garage with inside access and a single wide driveway enhances the home's practicality. Conveniently located near schools, parks, and local amenities, 172 Klager Way is a perfect blend of comfort, style and convenience. perfect for (id:24801)
RE/MAX Millennium Real Estate
33 Meaghan Street
Hamilton, Ontario
Welcome to this beautifully maintained 4-bedroom, 3-bath brick home in highly desirable Waterdown West! Located on a quiet, family-friendly street, this spacious home features formal living/dining rooms, a bright kitchen with stainless steel appliances and eat-in area, and a cozy family room with a gas fireplace. Large windows overlook the private backyard with an in-ground pool and hot tub perfect for summer entertaining! Upstairs you'll find four generous bedrooms, including a primary suite with space for a sitting area or home office. Additional features include a double garage with inside access, a combined laundry/mudroom with side entrance, and plenty of natural light throughout. A fantastic opportunity in a great neighbourhood! (id:24801)
Exp Realty
32 - 222 Fall Fair Way
Hamilton, Ontario
Beautiful and well-maintained open concept townhome in popular Binbrook Fairgrounds. Open concept main floor with large great room and spacious kitchen and dining area, quartz countertops, 3 well sized bedrooms, master bedroom walk-in closet, updated flooring with fully fenced and easy to maintain backyard! Close to all community amenities including parks, schools, library and much more. (id:24801)
Royal LePage State Realty
72 Secinaro Avenue
Hamilton, Ontario
Entire home available for lease offering over 3,300 sq.ft. of beautifully designed living space! The main floor features an open-concept dining and family room with hardwood floors, a cozy gas fireplace, and a large kitchen with a centre island and walk-out to the backyard. Upstairs boasts 4 generous bedrooms and 2full bathrooms, including a luxurious primary retreat with double sinks, glass shower, and soaker tub. The finished basement provides even more space with a bedroom, office area, full bathroom, and a large recreation/entertainment room. Convenient main-floor laundry and an excellent location complete this ideal family home! (id:24801)
Royal LePage Signature Realty
149 Bilanski Farm Road
Brantford, Ontario
Welcome To This Gorgeous 4 Bedroom House Available For Rent Near Hwy 403 & Garden Ave. This Beautiful Model Is In Perfect Community For Commuters. Quiet East End, 2 Storey Located Just Minutes From The Highway. Hardwood Flooring Throughout The House. Main Floor Laundry. Master With Ensuite Washroom & Walk In Closet. Close To Schools, Bus-Stop , Walking Trails And All Major Amenities. Basement apartment rented separately. Possession Date: November 1st, 2025. (id:24801)
Century 21 Empire Realty Inc
5396 Wellington 49 Road
Guelph/eramosa, Ontario
Set back from the road and surrounded by a canopy of mature trees, this 3+1 bedroom bungalow sits on a deep lot with a mix of open green space and wooded backdrop. The setting feels peaceful and secluded, yet is only a short drive to town amenities. The main floor offers comfortable living, with a bright eat-in kitchen overlooking the yard and a spacious living/dining area ideal for family gatherings. Three generously sized bedrooms provide plenty of space for family or guests, while large windows throughout the home frame calming views of nature.The finished walkout basement expands your living space with endless possibilities. A cozy brick-clad woodstove creates a warm focal point in the recreation room, while additional finished areas offer room for hobbies, a games room, music or art studio, or even a guest suite. Outside, the multi-level deck is perfect for hosting barbecues, enjoying morning coffee, or simply relaxing under the trees. The spacious yard invites gardens, play, or quiet moments surrounded by nature, while the wooded section of the property adds both privacy and charm. The location is a true highlight. Just a short drive brings you to Rockwood, Guelph, and the 401, making commuting towards the GTA or Kitchener-Waterloo simple and stress-free. Local parks, conservation areas, and trails are nearby for weekend adventures, while shopping, dining, and schools are close at hand for everyday convenience. (id:24801)
Royal LePage Rcr Realty
327 Pumpkin Pass
Hamilton, Ontario
Very beautiful, 2021 empire built, two storey, 3 Bedroom, 2.5 Washroom. Freehold townhouse like brand new in Binbrook Hamilton with 3 Parking for lease for $2850 plus all utilities per month available from 1st November 2025. Open Concept Kitchen include Breakfast Area and Family Room. Total 3 Bedroom and 3 washroom includes Master Bedroom with full washroom. Close to School, Shopping Center, Hamilton international Airport, QEW and all amenities (id:24801)
Homelife/miracle Realty Ltd
625a - 5230 Dundas Street
Burlington, Ontario
Welcome to this stylish 1 Bedroom + Den suite at The Link Condos, located in Burlington's sought-after Orchard community! Offering sweeping Escarpment views and thoughtfully upgraded finishes, this contemporary unit is perfect for those seeking comfort and convenience. The spacious den features a barn door, closet, and cable hookup - easily used as a second bedroom or home office. The open-concept layout includes laminate floors, a modern kitchen with quartz countertops, built-in stainless steel appliances, contemporary two-tone cabinets, backsplash (2022), and room for an island. The living area walks out to your private balcony, ideal for relaxing or entertaining. The primary bedroom boasts floor-to-ceiling windows with ensuite access to an upgraded 4-piece bath. Residents enjoy exceptional amenities, including a two-storey wellness centre with sauna, steam room, and plunge pools, a rooftop terrace, private dining room, and full fitness centre. With 1 underground parking space + visitor parking, and just minutes to highways, top-rated schools, Oakville Trafalgar Hospital, shopping, trails, and Bronte Creek Park - this is a rare lease opportunity in one of Burlington's most desirable communities! (id:24801)
Royal LePage Real Estate Services Ltd.
2003 - 500 Brock Avenue
Burlington, Ontario
Penthouse Condo 2 Bed, 2 Bath with Parking & Locker. Welcome to this luxurious upgraded Penthouse Condo in the brand new Illumina Condo, Downtown Burlington. Floor-to-ceiling windows in all the rooms allow for incredible natural light throughout and spectacular views of the lake. The finishes throughout make this unit cozy yet very high-end. Functional, modern kitchen with Fisher Paykel appliances, loads of counter space, storage and waterfall island. The open concept layout in the main living space is very inviting and perfect for entertaining. The primary bedroom hasits own Dressing room and 4 pc Bathroom, The second large bedroom has built in closet and 4 pc bathroom. With easy access to all thebeautilful amenities and community that Downtown Burlington has to offer, shopping, coffee shops, restaurants, lake views, walk on the pier,art gallery, performance arts centre etc. Conveniently situated close to the GO train station and highway access, this penthouse unit offersboth luxury living and practical convenience. ***EXTRAS*** Fisher & Paykel Stove & Fridge, Built-in Dishwasher, Hood Fan, Washer & Dryer, Existing Light Fixtures. 1 Parking and 1 Locker included (id:24801)
RE/MAX Premier Inc.
10414 Chinguacousy Road
Brampton, Ontario
Incredible Location. For Lease 5 Bedrooms With Sep Living, Dining And Family Rooms With Hardwood Floors, Porcelain Tiles In Foyer, Kitchen And Washrooms, Kitchen With Quartz Countertops, High End Built In Appliances, Inground Pool In Backyard(closed), Upgraded Top To Bottom. Close to schools and plazas, Aaa Tenants. The tenant will pay 70% utilities. (id:24801)
Ipro Realty Ltd
389 Potts Terrace
Milton, Ontario
Check out this Sutton Hills II model built by Mattamy Homes on a gorgeous ravine lot! First time for sale and lovingly cared for by the original owners. Loaded with upgrades - 9 foot ceilings main floor. 3/4" maple hardwood throughout, Hardwood stairs with iron pickets, California shutters and pot lights throughout. A convenient jack & jill bathroom on the 2nd floor plus an extra full bathroom. Convenient for the entire family. The kitchen is huge! Quartz countertops by Cambria & stainless steel appliances. All bathrooms are Updated and there's super easy second floor laundry. The basement is a clean slate - finish it to your exact specifications. There's already a 3 pce rough in & oversized windows. Patterned concrete front & back. New furnace 2020. New roof 2023. There's pathways to two schools meaning your kids will never have to cross a road! Trails, parks and shopping all in walking distance. Check HD tour and book an appointment before it's too late! (id:24801)
RE/MAX Real Estate Centre Inc.


