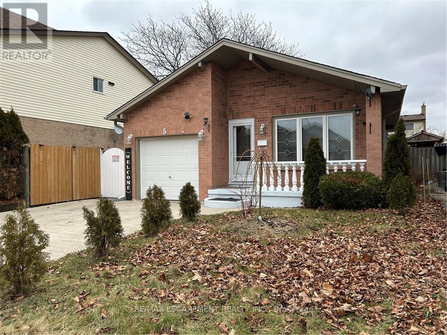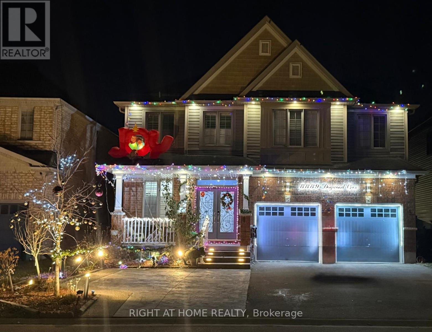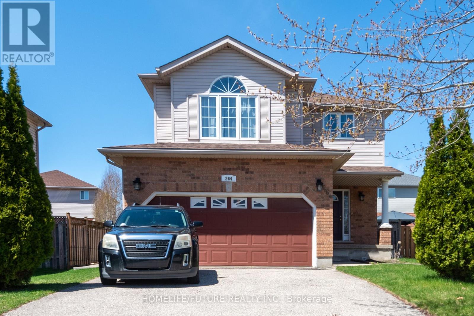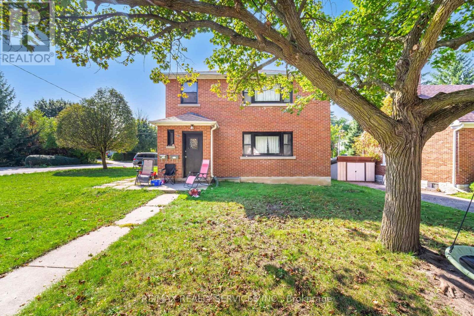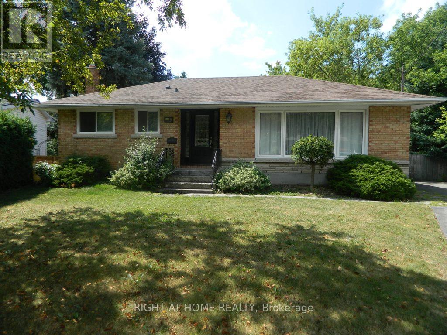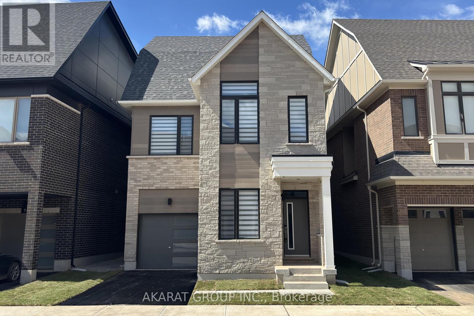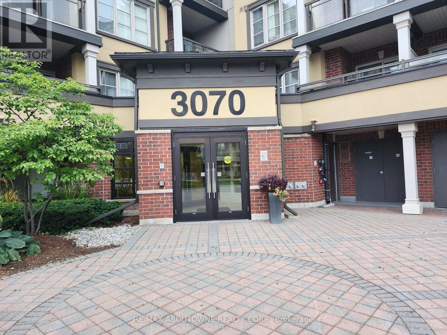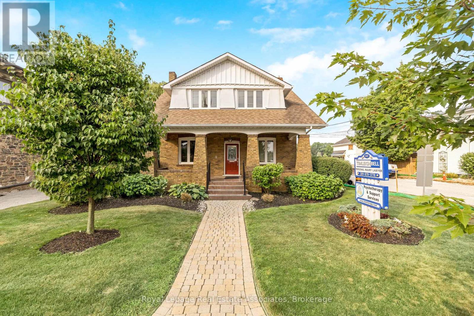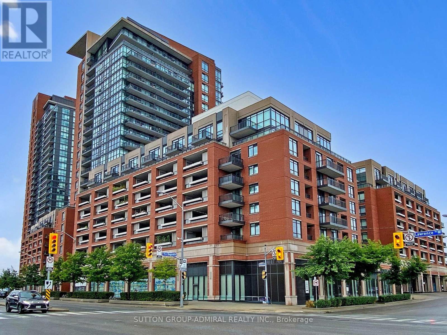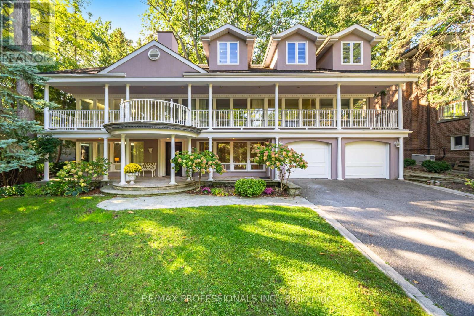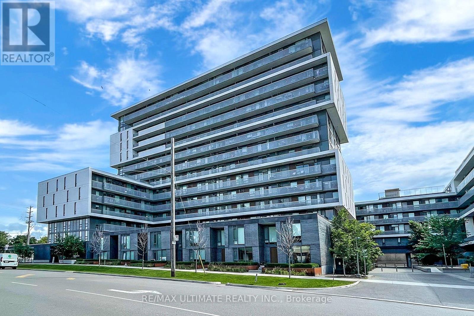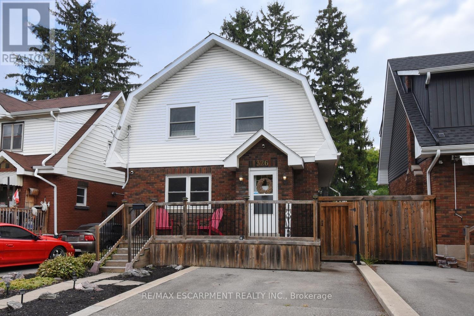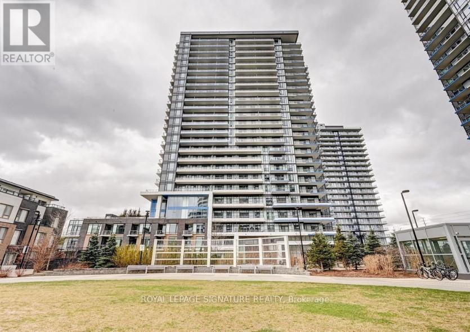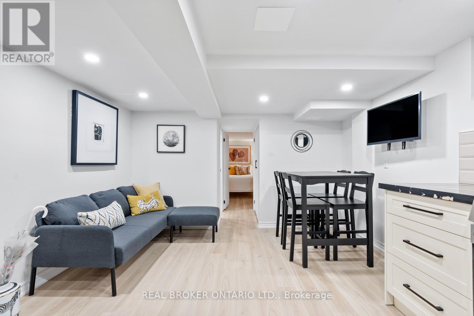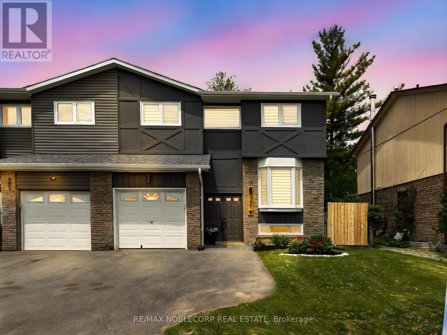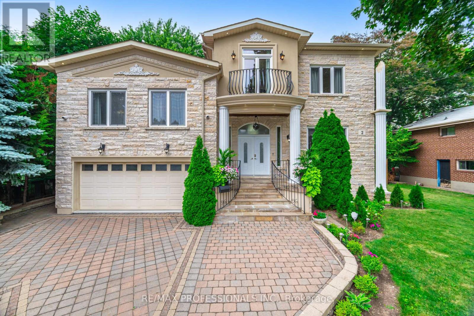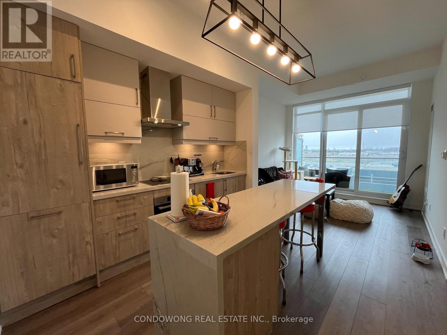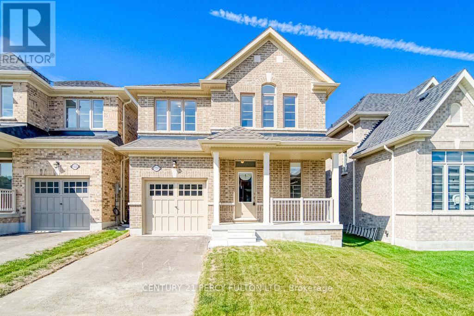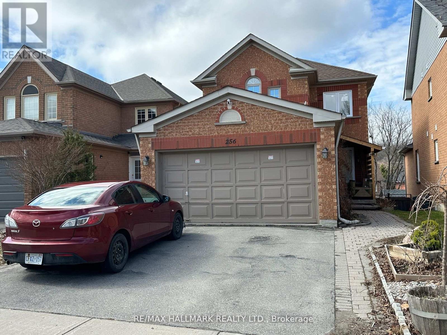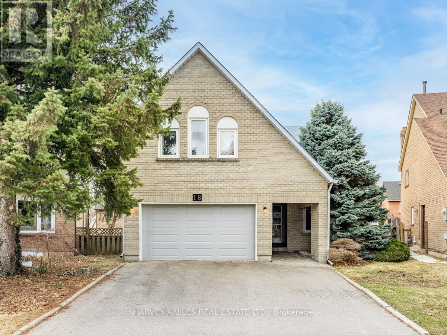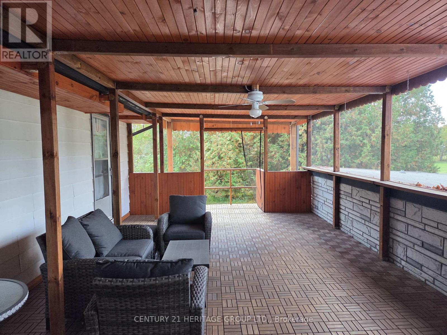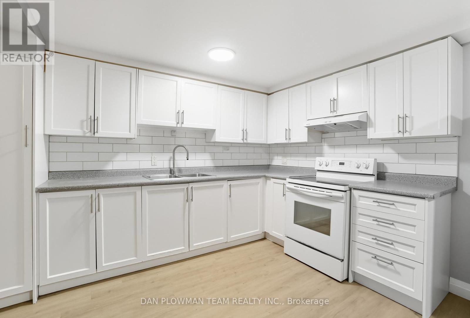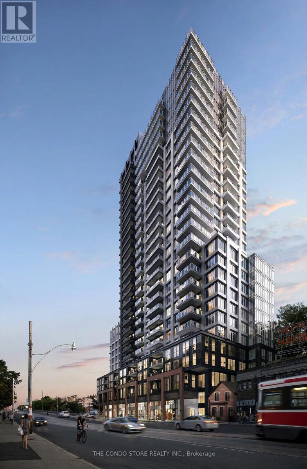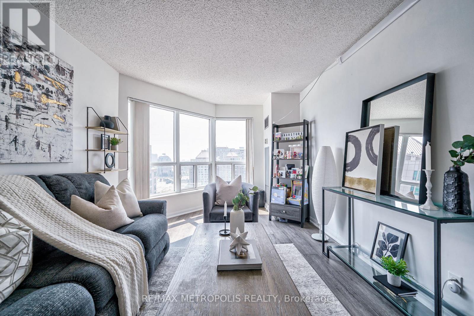5 Twinoaks Crescent
Hamilton, Ontario
Welcome to this beautifully maintained 4-level backsplit, ideally situated in the highly sought-after community of Stoney Creek. Offering approximately 2,300 sq ft of finished living space, this home is perfectly suited for large or growing families. Step inside to discover a bright and airy main floor featuring an open-concept living and dining area - ideal for entertaining. The spacious kitchen is both stylish and functional, complete with granite countertops and brand new stainless steel appliances (2023).Upstairs, you'll find a generous primary bedroom, two additional well-sized bedrooms, and a full 4-piece bath. The lower level boasts a large family room that can easily be transformed into a luxurious primary suite, complete with its own 3-piece bathroom. Descend to the fully finished basement where you'll find a versatile rec room - perfect for a games area, home office, or even a 4th bedroom with double closets. This level also includes a dedicated laundry room, cold storage, and additional space for all your storage needs. The private backyard is a serene retreat, featuring a covered deck - perfect for enjoying your morning coffee or hosting evening gatherings. A double-wide driveway provides ample parking for up to 6 vehicles. Recent updates include: New screen doors (2022)Garage door with automatic opener (2022)All new flooring on the main and lower levels (2022)Central A/C unit (2022)New stainless steel appliances: fridge, stove, washer, and dryer (2023)Backyard deck (2022). Location is everything: Just minutes to major highways, and within close proximity to shopping, dining, movie theatres, parks, and excellent schools. Don't miss your opportunity to call this wonderful home your own (id:24801)
RE/MAX Escarpment Realty Inc.
8889 Dogwood Crescent
Niagara Falls, Ontario
Step into the vibrant Brown neighbourhood, where a stunning 2-storey home awaits, boasting an impressive 2945 sq.ft. of living space. This beautifully upgraded property features over $100,000 in enhancements, including engineered oak hardwood floors, California shutters, marble and granite finishes, and a state-of-the-art video security system. With 4 spacious bedrooms, 3.5 bathrooms, and a luxurious master suite with 5-piece ensuite and expansive walk-in closets, this home is the epitome of comfort and sophistication. Additional highlights include a bright and airy eat-in kitchen, complete with sleek stainless steel appliances and ample cabinetry, as well as a spacious deck and sprawling backyard, perfect for outdoor entertaining. (id:24801)
Right At Home Realty
264 Holbeach Court
Waterloo, Ontario
Welcome To 264 Holbeach Court Detached Home In A Family-Friendly Neighbourhood, Situated On A Cul-De-Sac. Beautifully Maintained Home Featuring A Double Car Garage With No Sidewalk, Providing Ample Parking Space. This Bright And Spacious Property Offers A Modern Kitchen With Quartz Countertops, A Separate Side Entrance To The Basement, And An Abundance Of Natural Light Throughout. Enjoy A Fully Fenced Backyard Complete With A Spacious Wooden Deck - Perfect For Outdoor Entertaining. The Upper Floor Features A Generous Family Room With Vaulted Ceilings, A Circular Window, And A Gas Fireplace, Alongside A Spacious Primary Bedroom With Ample Closet Space And A Three-Piece Ensuite, Plus Two Additional Well-Sized Bedrooms And A Second Full Bathroom. The Fully Finished Basement Expands The Living Space, Featuring Two Versatile Rooms And A Modern Three-Piece Bathroom. A Rough-In For A Second Washer And Dryer Is Also Available, Offering Added Convenience And Flexibility. (id:24801)
Homelife/future Realty Inc.
(Lower Level) - 21 Beverley Street
Waterloo, Ontario
Spacious & Bright Lower Unit in a Desirable Neighborhood Features 3-Bedrooms, including a generously sized room that can serve as an additional living space or home office. The full kitchen is thoughtfully designed with ample cabinetry, providing plenty of storage. Located in a sought-after area, you will enjoy easy access to public transit, schools, Uptown Waterloo/Kitchener, the LRT, universities, and a variety of shopping, dining, and recreational amenities. 2 PARKING SPOTS AVAILABLE!!! (id:24801)
RE/MAX Realty Services Inc.
3261 Prior Crescent
Niagara Falls, Ontario
PRIME North End Location! One of the Largest Lot on the Street (1,202 sq. m.) This all brick 3+2 bedroom bungalow is located on a quiet, mature cul-de-sac in North Niagara Falls. Fully finished on both levels and decorated though-out. Some main floor features of the this home include kitchen with separate dining area, spacious living room, 3 bedrooms and a renovated bathroom. Basement with separate entrance from side door, a large family room, newer 3 piece bathroom, a fourth bedroom and laundry room. The home also has , windows (2020), roof (2019), central air (2022), a patio dining space, driveway for 4 cars. Private & Fenced Backyard that features beautiful scenery when all is in bloom. Great Catchment for Elementary & Secondary Schools, including French Immersion, French Catholic & Public. Needs fresh paint and patio deck replacement. Perfect lot to add Additional Dwelling Unit. (id:24801)
Right At Home Realty
91 Bezel Lane
Oakville, Ontario
A brand-new detached home for lease in Oakvilles sought-after Glenorchy community. This upgraded 4-bedroom, 6-bathroom home offers over 2,320 sq. ft. above grade plus a 500 sq. ft. finished basementideal for families seeking space, style, and functionality. Above grade floors are carpet free offering wide plank brushed oak hardwood, upgraded tiles, smooth ceilings, pot lights and more. The main floor includes a den/living Room, walk-in closet, a designer chefs kitchen with two-tone cabinetry, Kitchen Island, quartz counters, full backsplash, and a wall oven/microwave combo. The spacious family room includes a linear gas fireplace with fan kit and remote. Upstairs, Three of the four bedrooms have walk-in closets and ensuite bathrooms. The top-floor loft offers a private retreat used as a 4th bedroom with an open balcony, walk-in closet and 3-pc ensuite. The finished basement adds a rec room and a 3-pc bath, perfect for guests or a home office. (id:24801)
Akarat Group Inc.
118 - 3070 Rotary Way
Burlington, Ontario
Bright spacious 2 bedroom and 2 full bathroom condo located at Cornerstone in Alton Village. This open concept ground floor unit has a great floor plan kitchen with large island, underground parking and locker in the convenient location in Burlington. The primary bedroom features a walk in closet and a 4 piece ensuite bathroom. Minutes to Hwy 407, QEW, and GO station. Walking distance to parks, trails and shopping. No smoking. Tenant is responsible for payment of utilities and must provide proof of tenant insurance before occupancy (id:24801)
RE/MAX Aboutowne Realty Corp.
142 Martin Street
Milton, Ontario
Historic Charm Meets Modern Comfort in the Heart of Milton. Welcome to 142 Martin Street, a beautifully restored century home (circa 1920) located on a generous lot just steps from downtown Milton. Rich in character and timeless appeal, this stately property boasts original interior doors, trim, and a grand staircase that have been lovingly preserved. The refinished original hardwood floors and soaring ceilings create a warm, elegant atmosphere, while the inviting front porch adds a touch of classic charm. Thoughtfully updated for todays lifestyle, the home features modernized essentials including the roof, windows, electrical, and HVAC systems offering peace of mind without compromising its heritage. Currently configured as a professional office space, the layout provides flexibility and can be easily converted back into a stunning family residence. Located in a sought-after neighbourhood surrounded by newly renovated and expanded homes, and just steps to the newly revamped Martin Street Public School, this unique property presents a rare opportunity to own a piece of Milton's history while enjoying all the conveniences of downtown living. (id:24801)
Royal LePage Real Estate Associates
2017 - 800 Lawrence Avenue W
Toronto, Ontario
right & spacious ***FULLY FURNISHED*** 1-Bedroom condo. ***Available for 6-8 SHORT TERM*** Welcome to this beautiful, sun-filled, open-concept unit located on a high floor in a highly sought-after location. Features 9-foot ceilings, a modern kitchen with granite countertops and stainless steel appliances, and a generously sized bedroom. Enjoy easy access to transit, with the TTC subway and bus, Allen Road, Highway 401, Yorkdale Mall, Costco, schools, and lush parks. ***1 parking spot included*** Building amenities include: Outdoor pool, exercise room, guest suites, party/meeting room, 24-hour concierge, visitor parking. (id:24801)
Sutton Group-Admiral Realty Inc.
32 Edenbrook Hill
Toronto, Ontario
Attention Golfers.....This Property is a Hole In One! This quietly decadent and pristinely located home signifies the art of living well! Nestled on the 2nd hole of the legendary St. Georges Golf and Country Club, you will experience breathtaking and awe-inspiring vistas from every room. With its third floor addition, this sun-drenched, 5 bedroom home, with floor to ceiling windows, tree-top balconies and walk-outs to tastefully appointed gardens, truly captures the leisure lifestyle. Featuring 5 bedrooms, 4 baths, modernized kitchen/great room, formal living / dining rooms, main floor family room, private primary 3rd level suite, exercise room +++ Understated and supremely located, this much-loved home is just what the doctor ordered. Tucked away in an inviting and exclusive suburb 20 minutes from downtown, this rare and impressive home offers over 5000 sq. ft. of living space in a family-oriented, signature community. (id:24801)
RE/MAX Professionals Inc.
705 - 160 Flemington Road
Toronto, Ontario
Discover urban living in this stunning 2-bedroom, 1-bathroom corner condo unit at The Yorkdale Condos, conveniently located at the Lawrence TTC station. This bright and spacious northeast-facing unit offers unobstructed views that promise to enchant and inspire daily. As you step in you are greeted by an abundance of natural light streaming through floor-to-ceiling windows. A large balcony provides a serene retreat with clear views. The modern kitchen is equipped with stainless steel appliances. Included with the unit are conveniences such as underground parking and a dedicated storage locker. Location is paramount, and this condo is just steps away from TTC subway and GO Transit, with quick access to Highway 401, Allen Road, and the renowned Yorkdale Mall. The short commute to downtown Toronto makes it a prime spot for young professionals seeking a blend of luxury and convenience. (id:24801)
RE/MAX Ultimate Realty Inc.
326 Darling Street
Brantford, Ontario
Super starter home in established neighbourhood with good access to shopping, parks, schools, and highway. This solid 2 storey home offers an updated kitchen, spacious living room, dining room plus a main floor family room, 3 good-sized bedrooms and a 4-piece bath on the second floor. The basement offers a finished rec room, laundry and 2-piece bath plus storage. The fully fenced yard is shaded by mature trees and recently landscaped in the front. Close to schools, parks, shopping, golf, plus easy hwy access. Updates -- Furnace & Water Heater: 1 year old, Flooring on 2nd level: 1 year old, Several windows replaced in 2024, French drain at rear of home: 2025, Potential basement entrance & attic space could be finished. (id:24801)
RE/MAX Escarpment Realty Inc.
1412 - 2560 Eglinton Avenue W
Mississauga, Ontario
Bright, Open Concept Condo In A New Daniels Building, Across From Erin Mills Town Centre.Engineered Laminate Floors Throughout, Modern Upgraded Kitchen W/ Stainless Steel Appliances,Quartz Counter, Backsplash, Breakfast Bar. Walk-Out To Large Balcony From Living Room. Master Bedroom with W/I Closet,Upgraded Modern 4Pc Bath. (id:24801)
Royal LePage Signature Realty
#2 - #2 343 Prince Edward Drive N
Toronto, Ontario
One Bedroom Unit Located On Lower Level available For Lease In The Kingsway! Ideal for Student or Executive, steps away from the Subway Station and only 30 minutes away from University of Toronto! All brand new features and appliances. Laundry on site. Walking Distance To All Amenities, trendy cafes and Humber River for a great walk! No pets, no smoking cause allergies! It really feels like Home, don't miss the opportunity! (id:24801)
Real Broker Ontario Ltd.
199 Ellwood Drive W
Caledon, Ontario
PLEASE SEE FEATURE SHEET FOR LIST OF UPGRADES!! Welcome to this beautifully reimagined 3+1 bedroom, 4-bathroom Semi-detached home, fully renovated from top to bottom with no detail overlooked. Renovations also include New Plumbing throughout, New Electrical Throughout, 200amp Panel, upgrades Include 7" wide white oak engineered hardwood floors that flow seamlessly throughout the entire house, setting the tone for modern elegance and comfort, Upgraded kitchen featuring imported Italian cabinetry, a large Kitchen Island with quartz counters, and premium stainless steel LG appliances including an induction cooktop, built-in oven, refrigerator/freezer, dishwasher, and a convenient pot filler. Perfect for entertaining or family meals, this space combines luxury and functionality in every detail. Custom accent walls add warmth and personality throughout the home, while the finished basement offers a spacious 4th bedroom and an additional full bathroom ideal for guests or extended family. As you enter the 2nd floor with illuminated stairs that guide you to 3 bedrooms. The primary Bedroom features large windows that allow plenty of natural light, a large walk-in closet behind the bed and includes a beautiful ensuite. Two additional bedrooms provide enough room for your growing family. Step outside from the kitchen to your beautiful, peaceful new deck, perfect for relaxing or entertaining guests, perfect for those summer months. Major upgrades provide peace of mind, including a Furnace (2016) new blower (2025), A/C (2017), all new windows (2021), and new exterior/interior doors (2021), Roof 2017. This turnkey property blends timeless design with modern convenience just move in and enjoy! Precast Inspection Report Available upon request. (id:24801)
RE/MAX Noblecorp Real Estate
2 The Keanegate
Toronto, Ontario
2 The Keanegate. Renovated 5-Bedroom Home in Move-In Condition. An exceptional opportunity to own a beautifully renovated 5-bedroom, 7-bathroom home on a wide lot in a prestigious enclave. This spacious and elegant residence features hardwood floors, crown moulding, pot lighting, skylight and two fireplaces. The open-concept kitchen is outfitted with stainless steel appliances and overlooks a large main-floor family room ideal for modern family living and entertaining. Each of the five bedrooms offers its own private ensuite bath and french double doors. 3 of bedrooms offer balconies to walkout to, creating a sense of luxury and privacy. Walk out to a fully fenced, professionally landscaped backyard for peaceful outdoor enjoyment. Move-in ready with no detail overlooked. Just steps to Glen Park, close to excellent schools, shopping, and transit. (id:24801)
RE/MAX Professionals Inc.
1413 - 8119 Birchmount Road
Markham, Ontario
Luxurious 1 Bed + Den Condo in Downtown Markham, boasting modern amenities and breathtaking views, just steps away from vibrant shops, dining, Cineplex Cinemas Markham & VIP, Markham Pan Am Centre, and serene parks like Toogood Pond Park and Milne Dam Conservation Park. (id:24801)
Condowong Real Estate Inc.
1350 Davis Loop
Innisfil, Ontario
Welcome home to this Meadowville Model by Ballymore Homes. Built in 2023, this gorgeous detached residence is just steps from Innisfil Beach in a vibrant new community. Offering 1,680 sq. ft. of exquisitely designed, bove grade space. This 3-bedroom residence is filled with premium upgrades and modern design touches throughout. The main floor features soaring 9-ft smooth ceilings, upgraded baseboards, trim, and doors, all set atop striking 8x48 hardwood tile. The inviting family room showcases a cozy gas fireplace with a custom mantle and upgraded pot lights. The chef's kitchen is a true highlight, boasting quartz countertops, a black herringbone marble backsplash, Moen pull-down faucet, and custom cabinetry with a fridge gable. A stylish upgraded staircase and railing lead you to the second floor, where you will find upgraded 314inch wire-brushed vintage hardwood flooring throughout, including the landing. The primary suite is complete with a spa-inspired ensuite featuring a soaking tub, curbless glass shower with rain head and handheld, 24x24 porcelain walls and floors, upgraded vanity, and Moen fixtures. The main bath also offers a designer finish with large format porcelain, quartz-style counters, and premium fixtures. Additional conveniences include a second-floor laundry with built-in drain and tiled baseboards, centralair conditioning, HRV system, and on-demand hot water. This home truly combines style, comfort, and functionality in one of Innisfil's most desirable locations. (id:24801)
Century 21 Percy Fulton Ltd.
Century 21 New Concept
#bsmt - 256 Stone Road
Aurora, Ontario
Exceptional Opportunity to Lease A Fully Renovated Bright and Spacious One Bedroom Basement in Sought-After Aurora Grove Area. Private Laundry and One Parking Spot with a Beautiful Backyard to Enjoy. Perfect Choice For A Single or Couple. Located Central To Shoppings, Restaurants and Trails. Extras: Fully Renovated, Brand New Kitchen, Private Laundry. Plus 1/3 of Utilities. Internet Included. (id:24801)
RE/MAX Hallmark Realty Ltd.
18 Finlayson Court W
Vaughan, Ontario
Huge Pie Shaped Lot. Almost 90' Across The Back.Rarely Offered Home On A Quiet Cul-De-Sac Of Only 8 Homes. . In The High Demand Area Of Thornhill (Brownridge).. Live In As-Is or Blank Canvas Awaiting Your Finishing Designer Touch. Approximately 4,000 Square Feet Of Living Space. 4 + 1 Bedrooms, 4 Bathrooms, Newer Roof ,skylights & Windows. Same Owner Over 40 Years. Pool Size Lot. Finished Basement with bedroom and bathroom, Main Floor Laundry Room, Direct Access to Double Garage. Soaring Ceilings In Living Room, Skylight. Close to Demand Bathurst / Clark / Steeles Area, Yet Nestled Away. Steps To Promenade Mall, Shopping, Restaurants, Community Centre, Places of Worship, Schools & TTC. (id:24801)
Harvey Kalles Real Estate Ltd.
2b - 20336 Bathurst Street E
East Gwillimbury, Ontario
Discover the perfect blend of nature and convenience in this beautiful , bright 2 bedroom home, nestled in the serene natural area of Holland Landing. Escape the hustle and bustle of city life and enjoy peaceful surroundings ideal for nature lovers. Whether you're into hiking, fishing or gardening, this home is your gateway to an active , outdoor lifestyle. Located just minute from major highways, your daily commute be effortless while you return to your tranquil oasis. Don't miss this opportunity to experience comfort, convenience and nature all in one place. Close to HWY 404, Marina, Nokida Trail, Walmart, Superstore, Costco, LA Fitness and Holland Landing Library. Schedule a viewing today and make this peaceful retreat your new home! (id:24801)
Century 21 Heritage Group Ltd.
476 Albert Street
Oshawa, Ontario
Experience The Best Of Both Worlds With This Newly Upgraded Fourplex! Live In One Unit And Rent Out The Other Three, Turning Homeownership Into A Smart Investment. Each Unit Has Been Meticulously Renovated With Modern Finishes And A Keen Eye For Detail. New Flooring, Updated Kitchens With Sleek Countertops, And Renovated Bathrooms Create A Fresh, Contemporary Feel. Large Windows Fill The Spaces With Natural Light, Making Each Unit Feel Open And Inviting. Located In A Desirable Neighbourhood Close To Local Amenities, This Property Offers A Fantastic Opportunity For Anyone Looking To Generate Passive Income While Enjoying A Beautifully Updated Place To Call Home. Don't Miss Out On This Unique Chance To Live Your Dream Of Owning A Cash-Flowing Property. (id:24801)
Dan Plowman Team Realty Inc.
317 - 286 Main Street
Toronto, Ontario
Experience contemporary living in this 1 year new 3-bedroom, 2-bath corner unit featuring a rare, oversized terrace with a gas line, perfect for outdoor dining and entertaining. Bright and spacious with clear, unobstructed northwest views, this suite offers an open-concept layout with premium finishes throughout. The primary bedroom includes a spa-inspired ensuite, while every room enjoys natural light. Includes a premium parking spot. Ideally located in one of Toronto's most connected neighborhoods steps to Main Street Station, Danforth GO, streetcar access, and shops and cafés along Danforth Avenue. Minutes to The Beaches, Woodbine Park, and Taylor Creek Trail. Enjoy modern living with convenience, green spaces, and vibrant community all at your doorstep. (id:24801)
The Condo Store Realty Inc.
Ph109 - 11 Lee Centre Drive
Toronto, Ontario
Welcome to this stunning penthouse suite where modern luxury meets convenience. Located in a vibrant community with easy access to local amenities, public transit, and shopping, this condo combines style, comfort, and practicality. This beautifully appointed 1+1 bedroom condo offers an open-concept layout perfect for both relaxing and entertaining. The spacious bedroom provides a serene retreat, while the versatile den can be used as a home office or as a second room. Enjoy the convenience of a designated parking spot. The penthouse location offers elevated views and enhanced privacy, setting this residence apart. Don't miss the opportunity to make this exceptional property your new home! Minutes To TTC, Scarborough Town Centre, Hwy 401, Go Transit, Restaurants, Doctor Offices And MUCH MORE!! (id:24801)
RE/MAX Metropolis Realty


