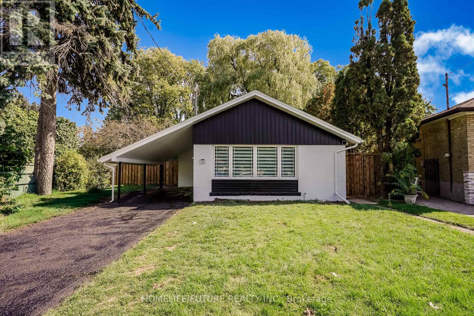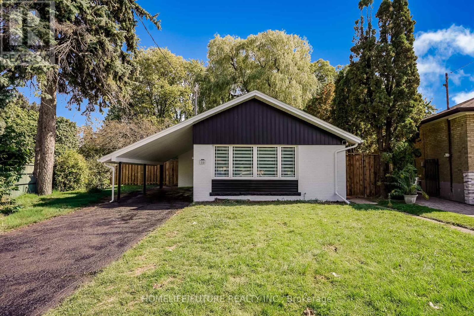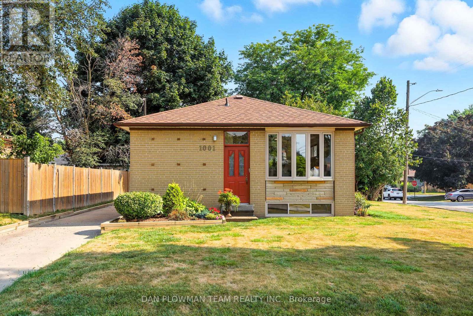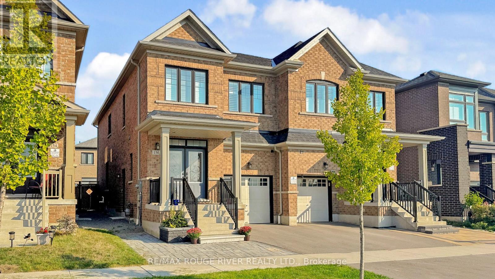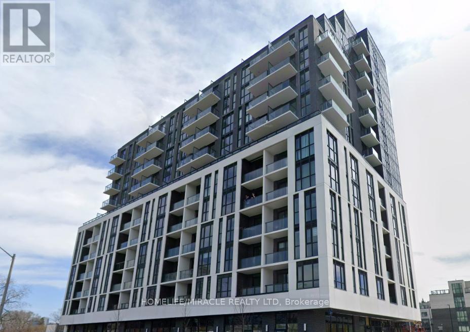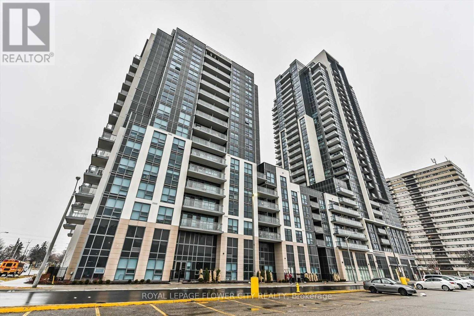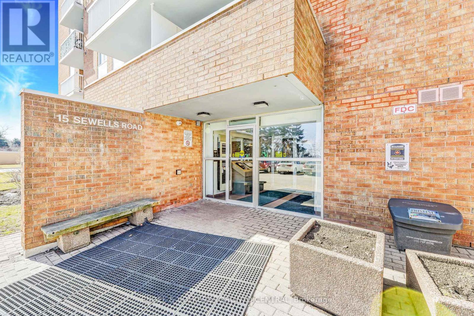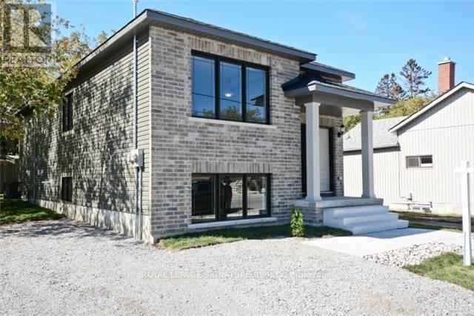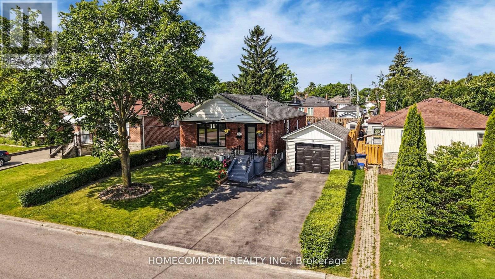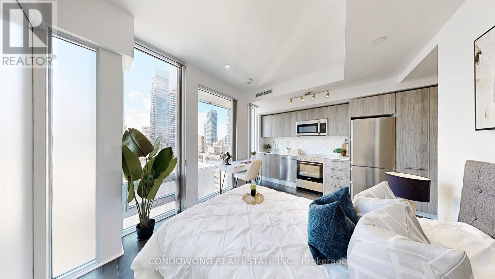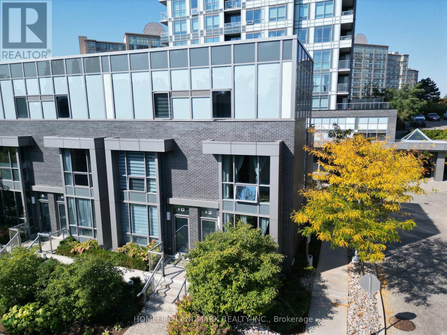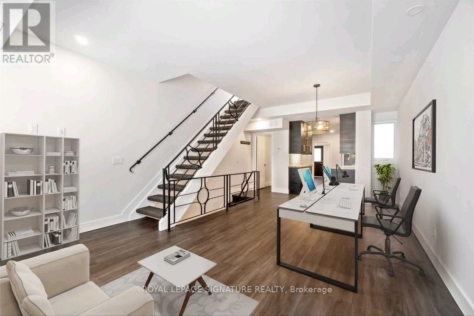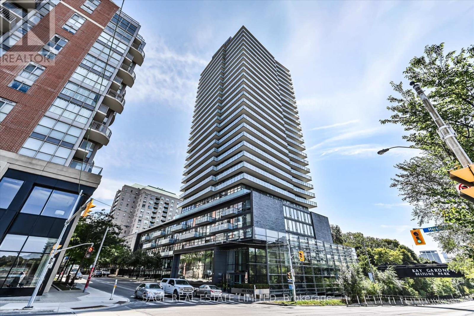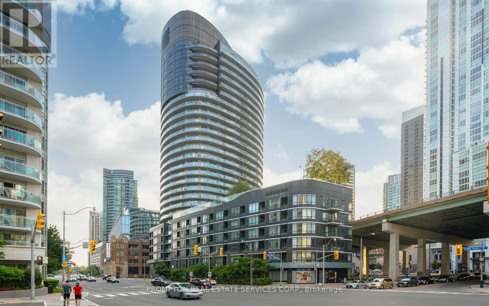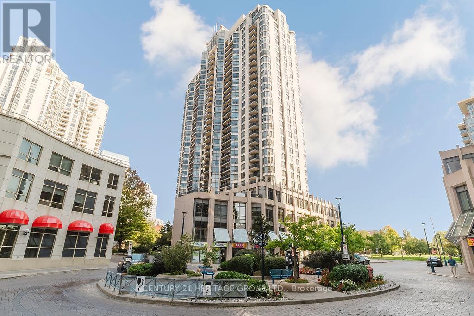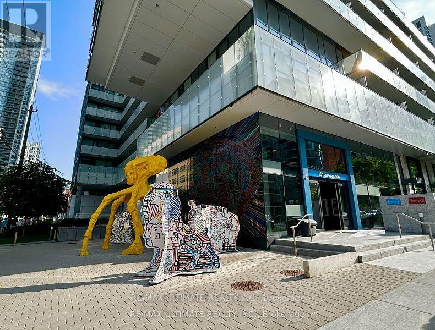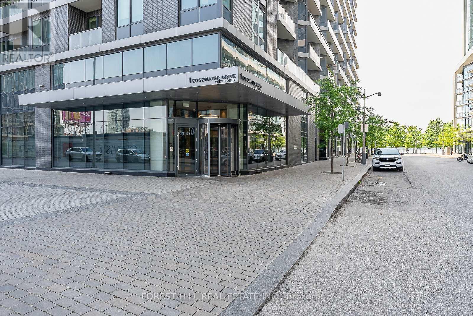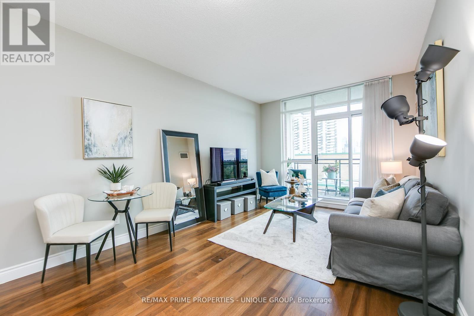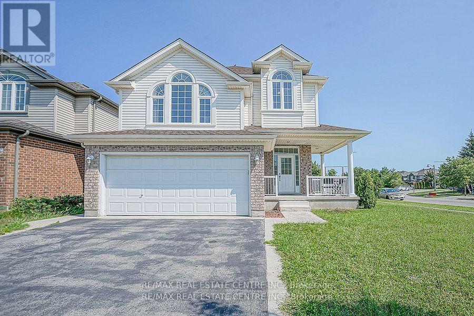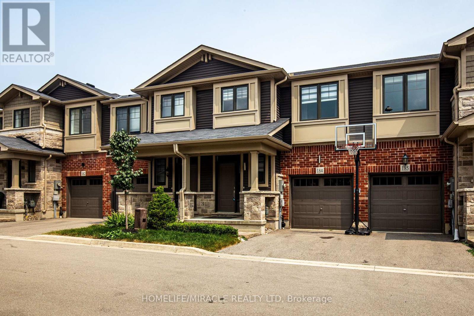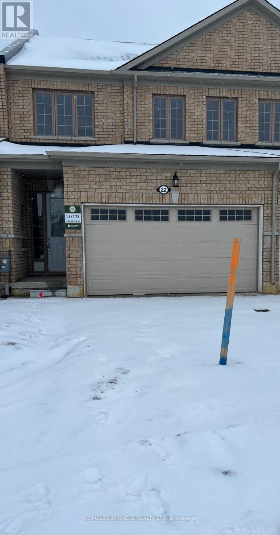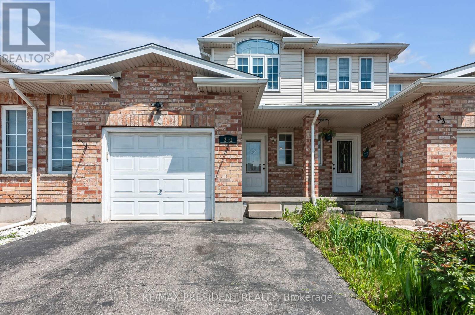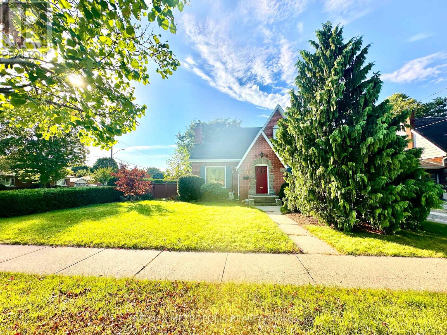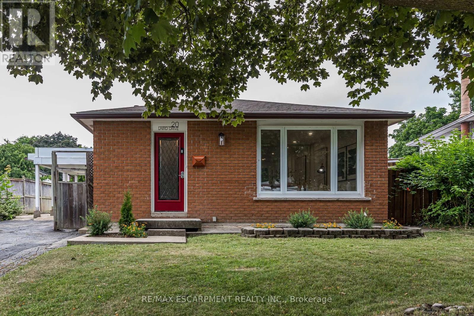(Full House) - 59 Flintridge Road
Toronto, Ontario
Welcome To The Stunning Fully Detached 3 +1 Bedroom Bungalow, Thoughtfully Renovated From Top To Bottom This Gorgeous 3 +1 Bedroom Brick Bungalow Is Sitting On A Beautiful Tree Lot Cul-De-Sac. The Backyard Is Like A Little ParkThe Custom Big Kitchen And Brand New Kitchen In Basement, 2 Full Washrooms, Separate EntranceQuartz Counter-Tops, And Too Many Cabinets , Brand New Bathrooms: A Gorgeous Conveniently Located Close To Schools, Shopping, Public Transit, And Parks This Is An Incredible Opportunity To Move In Ready Home In A Fantastic Neighborhood. Don't Miss Out Period (id:24801)
Homelife/future Realty Inc.
Bsmt - 59 Flintridge Road
Toronto, Ontario
Welcome To The Stunning Fully Detached One Bedroom And Living Room Bungalow, Thoughtfully Renovated From Top To Bottom This Gorgeous Brick Bungalow Is Sitting On A Beautiful Tree Lot Cul-De-Sac. The Backyard Is Like A Little Park. Quartz Counter-Tops, Kitchen, Brand New Bathrooms: A Gorgeous Finish With Separate Entrance Conveniently Located Close To Schools, Shopping, Public Transit, And Parks This Is An Incredible Opportunity To Move In Ready Home In A Fantastic Neighborhood. Don't Miss Out Period. Basement Only, Tenant Has Pay 40% Utilities And And Can Have 1 Parking Spot (id:24801)
Homelife/future Realty Inc.
1001 Wardman Crescent
Whitby, Ontario
Situated On A Sun-Filled Corner Lot In Whitby, 1001 Wardman Cres Is A Well-Maintained 3+1 Bedroom, 2 Bathroom Home Offering Space, Comfort, And Flexibility. The Main Level Features Generous Principal Rooms With Large Windows That Fill The Home With Natural Light, Along With A Functional Kitchen And Dining Area That Flow Seamlessly For Everyday Living. A Separate Side Entrance Leads To The Finished Lower Level, Complete With Additional Living Space And Bedroom, Making It Ideal For Extended Family. With Parking For 4 Vehicles, This Property Provides Both Convenience And Practicality. Located In A Desirable, Family-Friendly Neighborhood, Just Minutes To Schools, Parks, Shopping, And Transit, This Home Is An Excellent Choice For First-Time Buyers, Families, Or Investors Looking For Long-Term Value In One Of Whitby's Established Communities. (id:24801)
Dan Plowman Team Realty Inc.
156 Christine Elliott Avenue
Whitby, Ontario
Beautiful 4 Bedroom 3 Bath Home In One Of Whitby's Most Desirable Areas. Less Then Four Years Old The Builder's ( Richmond ) Model just under 2,000 sq ft . One Owner With Over $ 100,000 in Upgrades. Includes Primary Spa Like Ensuite With An Oversized Glass Walk In Shower & Relaxing Soaker Tub. Quartz Kitchen Expansive Countertop Plus Solid Quartz Backsplash. Additional Coffee Bar Station with Quartz Counter & Additional Wall Pantry. All Custom Window Shutters Throughout. 9 ft Ceilings Throughout Main & Upper Level. Separate Side Entrance To The Basement With a Rough in For A Future 4th Bathroom. All Appliances Are Upgraded Models, Includes Smart Nest Thermostat, Nest Front Door Lock & Doorbell/ Camera & Auto Garage Door Opener. 3 Car Parking Including The Garage. The Location Is Perfect, Mere Steps To The Popular THERMEA SPA Village, Heber Down Trails, Hike, Bike Paths & Park. Super Close To Expansive Shopping Plus The Hwy 412 , 401, 407 & Public Transit. (id:24801)
RE/MAX Rouge River Realty Ltd.
B-202 - 3429 Sheppard Avenue E
Toronto, Ontario
This modern two-bedroom, two-bathroom condo offers luxury living in a desirable neighbourhood with seamless access to public transportation, a medical clinic, and physiotherapy services at your doorstep. Inside, youll find two spacious bedrooms with ample closet space, two stylish bathrooms with high-end fixtures, a gourmet kitchen boasting sleek cabinetry, quartz countertops, and stainless steel appliances, plus engineered hardwood floors and floor-to-ceiling windows throughout. Step onto the private balcony for breathtaking city views. The building delivers unparalleled convenience and lifestyle with 24/7 concierge service, a state of-the-art fitness centre, secure underground parking, a resident lounge and party room, and a landscaped outdoor terrace. Dont miss this opportunity to rent a luxury condo in one of the city's most sought-after neighbourhoods! (id:24801)
Homelife/miracle Realty Ltd
1009 - 10 Meadowglen Place
Toronto, Ontario
2-Bed + Den condo with 2 full washrooms, Den can be used as 3rd bedroom exuding sophistication and style. with just under 900 square feet this Condo has an abundance of natural light flooding through the floor to ceiling windows. The master bedroom boasts its own ensuite bathroom, providing privacy and convenience. Every detail exudes elegance, from ensuite laundry facilities to the smooth ceilings to the gleaming stainless-steel appliances in the open concept kitchen. Indulge in the exclusive amenities, including a fully equipped gym, inviting party room, serene yoga studio, and a breathtaking rooftop lounge, perfect for entertaining or unwinding against panoramic city views. With 24-hour Security, enjoy seamless living and assistance at your doorstep. Perfectly situated near U of T and the 401, as well as an array of restaurants and shopping options, this condo offers unparalleled convenience in a vibrant urban setting. Elevate your lifestyle with the ultimate blend of luxury, comfort, and accessibility in this exceptional residence. (id:24801)
Royal LePage Flower City Realty
207 - 15 Sewells Road
Toronto, Ontario
Bright, Sunny Corner Suite with South & West-facing Windows, Private Balcony Space! Measuring 908sf ,this 2-Bedroom Condo is a perfect and affordable step into Homeownership, or for Right-Sizing out of Larger, Multi-level Living. Extended Kitchen Counter makes meal prepping a breeze & doubles as a convenient folding Counter for Laundry. Bathroom is tastefully renovated with granite-topped vanity, soaker tub and modern fixtures. Maintenance Fee includes Heat, Hydro, Water, Cable TV, 1 parking spot and 1 locker. You pay only property tax which is less that $1000 for the entire year! All hallways are presently being refurbished & planned common element renovation projects will add value to your investment. Vibrant community close to Malvern Town Centre, library, public & separate schools, parks, shops, restaurants, medical facilities & more. Well serviced TTC routes, and easy drive to Hwy 401, Toronto Zoo, Rouge National Urban Park. All furniture is negotiable and can be included - ear-mark what you want to keep when you visit. (id:24801)
Engel & Volkers Toronto Central
214 Celina Street
Oshawa, Ontario
This modern fully equipped duplex in Central Oshawa is a one of a kind opportunity. Tenanted and income ready, first time buyers can simplify a first mortgage. Or invertors can immediately benefit from turnkey revenue. Located in Central, Oshawa, minutes from 400 series highways and within walking distance to Ontario Tech University & the coming Durham Collage, schools, shops, and the expanding transit, ensuring strong tenant appeal. Each legal dwelling is efficiently laid out - 2bed 1bath units with private entrances, separate laundry service, generous living space upper 1050sqft; lower 1068sqft, side-by-side laneway parking for 3, and separately metered utilities for simple management. The open concept layouts feature bright, generously sized rooms, 8ft ceilings with modern design. While the brick and vinyl exterior offers durability and low maintenance. A spacious backyard provides outdoor space that tenants will value or owners may enjoy or utilize for more storage, adding to the property's market desirability. With its prime location, modern finishes, and income-ready setup, this duplex can be your smart and resilient investment choice. (id:24801)
Royal LePage Signature Realty
34 Crosland Drive
Toronto, Ontario
Look No Further! Tastefully renovated and move-in-ready 3+2 bedroom bungalow with 3 bathrooms (2 full + 1 powder), 2 full kitchens, and 2 laundry areas, situated on a premium 46.75 ft 107 ft lot in the highly sought-after Wexford Maryvale community. Over $200,000 spent on high-end upgrades and finishes throughout. The property is beautifully landscaped, offering enhanced privacy and exceptional curb appeal. The modern open-concept main floor renovation (2025, with permit) features 3 spacious bedrooms, 1 full bath, and 1 powder room, along with engineered hardwood flooring, pot lights, and a chefs kitchen complete with an oversized quartz island and top-of-the-line stainless steel appliances. The intimate primary bedroom includes a walkout to a deck overlooking a private, fully fenced backyard with exterior lighting perfect for relaxing or entertaining. The finished basement, with its own separate entrance, offers 2 bedrooms, a full kitchen, laundry, and a full bathroom, making it ideal for use as a rental suite or in-law unit. A garage plus a deep double driveway provide ample parking. Located in a family-friendly neighborhood, this home is just a short walk to public and Catholic schools, TTC bus routes with direct connections to Line 1 & Line 2 subways, shopping (malls, plazas, groceries, restaurants, banks), and parks. Convenient access to Hwy 401/DVP/404.Additional upgrades include: Garage Door Opener (new, 2025)Fence (20182025)Shed (2023)Furnace (2022)Roof (2020)Windows (2018)The home also features a large heated in-ground swimming pool with a fully operational pump, heater (2021), and sand filter (2021). The seller is happy to contribute to the cost of a new liner if the buyer wishes to keep the pool, or offer the same credit toward removal if preferred. (id:24801)
Homecomfort Realty Inc.
2610 - 28 Wellesley Street E
Toronto, Ontario
Your First Home in the Heart of Toronto. Have you been dreaming of owning your very first home in downtown Toronto, but thought it was out of reach? Suite 2610 at 28 Wellesley Street East is your dream come true. Right at Yonge & Wellesley, you're literally steps from the subway station. No more long commutes, no waiting in the cold you can hop on the train and be anywhere in minutes. Plus, Yonge Street is lined with restaurants, coffee shops, and takeout spots, so you'll never run out of places to grab a bite or meet up with friends. Step inside this freshly painted studio and you'll notice how bright and open it feels. The big floor-to-ceiling windows flood the space with light, making it warm and inviting. Even the bathroom has a huge window, yes, floor-to-ceiling in the bathroom, which is almost impossible to find in Toronto condos. Its little details like this that make the unit feel extra special. The best part? You can own this home for under $400,000. In today's market, finding a downtown condo at this price, in this location, with this much natural light, is nearly impossible. If you've been waiting for the right opportunity to step into homeownership, this is it. A cozy, modern studio where you can start building equity, have your own space, and enjoy everything downtown Toronto has to offer - all within your budget. (id:24801)
Condowong Real Estate Inc.
Th12 - 18 Graydon Hall Drive
Toronto, Ontario
3-Bedroom Townhouse in North York with 2 Parking Spaces. Rare opportunity to lease a bright and spacious 3-bedroom townhouse, complete with 2 private parking spots, near the sought-after Bayview Glen top tier private school . Features:3 bedrooms, 3 bathrooms, ideal for families or professionalsOpen-concept living & dining with plenty of natural lightModern kitchen with upgraded appliances. Custom Made build-closet on ground floor. 2 parking spaces (rare find in the area). Close to Bayview Village, TTC subway, Hwy 401, schools & parks Location: Quiet and family-friendly community, minutes to shopping, restaurants, and top-rated schools. Asking Rent: $3800(wifi included )+ utilities. Available immediately. Don't miss this chance to live in one of North Yorks most desirable neighbourhoods! (id:24801)
Homelife Landmark Realty Inc.
Upper - 532 Richmond Street W
Toronto, Ontario
Rarely Available Triplex With Commercial/Residential/Retail Zoning! Upper Unit Fully RenovatedFrom Top To-Bottom. Spacious Kitchen With Full Size Appliances And Tons Of Storage. Top 2 (id:24801)
Royal LePage Signature Realty
Lph02 - 1815 Yonge Street
Toronto, Ontario
Looking for a Righteous Rental With a View You'll Spend More Time Staring at Than Your Smartphone? Before You Look Any Further, Look Up. Way Up! This Superb Sub-Penthouse Checks All the Boxes. With an Incredibly Convenient Midtown Location, Access to Transit That Literally Could Not be Easier, and Everything from Grocery Stores to Restaurants to Parks at Your Doorstep, You Can Go Ahead and Cross That Location Box Right Off Your List. Stepping Into the Suite, You'll be Thrilled With the 1,092sf of Living Space That Features a Split-Bedroom Layout, a Functional Den and Floor-to-Ceiling Windows That Let So Much Natural Light In, It'll be Acceptable to Wear Your Sunglasses Inside. Stepping Out Onto the 350sf Wraparound Balcony Might Overwhelm You as The View is Simply Staggering. See Straight Down to the Lake, Take in Sensational Sunsets in Any Season, and Marvel at The Megacity in All Its Glory. A View Unlike Any Other. Professionally Painted and Cleaned, This Ones Ready to Go. (id:24801)
Sage Real Estate Limited
1906 - 38 Dan Leckie Way
Toronto, Ontario
Wonderful Location. Close To The Entertainment District, Cn Tower, Waterfront, And Shopping. Close To Ttc Streetcars. Large Balcony With A View Of The Lake, Great For Entertaining! Enjoy A Fitness Centre, Internet Cafe, And Sports Lounge All Offered In The Building. (id:24801)
Prompton Real Estate Services Corp.
2009 - 10 Northtown Way
Toronto, Ontario
Luxury Tridel-built 1 Bedroom + Spacious Den Condo at Northtown with breathtaking, unobstructed West views from a high floor. Bright and modern open-concept layout featuring granite countertops, stylish backsplash, and stainless steel appliances. Laminate floors, mirrored closets, a large locker, and a good-sized balcony provide both elegance and functionality.World-class building amenities include 24/7 concierge, indoor pool, party & games room,billiards, guest suites, sauna, and more. Prime location just steps to subway, shopping, parks,restaurants, and top-rated schools. (id:24801)
Century 21 Heritage Group Ltd.
2102 - 161 Roehampton Avenue
Toronto, Ontario
Bright 1+Den Condo for Lease at 161 Roehampton! This 526 sq ft suite offers floor-to-ceiling windows and a spacious west facing balcony. Functional layout with modern kitchen, open living space, and versatile den for home office or guest room. Enjoy first-class amenities: 24-hr concierge, outdoor infinity pool, gym, yoga studio, party room & pet spa. Unbeatable Yonge & Eglinton locationsteps to TTC, subway, shops, restaurants, theatres & more. Ideal for professionals seeking vibrant city living! (id:24801)
RE/MAX Ultimate Realty Inc.
Sph #07 - 1 Edgewater Drive
Toronto, Ontario
More than an Executive Rental This Sky Penthouse Unit at AquaVista offers an elevated lifestyle tailored to the demands of today's accomplished Executive and Professional. The domicile itself is a declaration of achievement and a statement of style, beckoning to those who expect nothing less than excellence. Strategically located at the beautiful Bayside district you will have the privilege and prestige of experiencing waterfront living at its most prestigious. This Sky Penthouse suite offers approximately 1,300 sq. ft. of carefully crafted living space. Three separate balconies allow you to step out and enjoy vistas from every room. From the moment you enter you are enthralled with the Walls of glass showcasing uninterrupted lake and skyline views resulting in a zen type relaxing vibe. It also creates a backdrop that shifts gently from sunrise serenity to the glittering drama of evening lights. Adding to the ambiance the open-concept living and dining areas create a seamless environment for entertaining or unwinding after a demanding day. The chef-inspired kitchen, outfitted with premium integrated appliances, blends functionality with refined design, perfect for both casual meals and/or catered hosting.The primary suite delivers executive comfort with a walk-in closet and spa-style ensuite, while the second bedroom offers flexibility for a guest suite, private office or a hybrid of both.Residents enjoy access to resort-calibre amenities, including an infinity-edge pool overlooking the waterfront, a fully equipped fitness centre, private entertaining spaces, guest suites, yoga studio & media room and 24-hour concierge service. AQUAVISTA is a LEED Platinum Certified building.This unit also comes with two parking stalls, one equipped with a Tesla Home Charging Unit. Located in Torontos vibrant East Bayfront community, you're steps from Sugar Beach, the Distillery District, St. Lawrence Market, and the Financial Core, with effortless access to transit and highways. (id:24801)
Forest Hill Real Estate Inc.
904 - 319 Merton Street
Toronto, Ontario
Make the move to the Domain on Merton. This is a 2 bedroom 2 bath NE corner unit in the desirable Domain East tower. Suite 904 is a well laid out 804 sq ft unit with engineered hardwood flooring and tiled floors. The kitchen has granite counters and a peninsula breakfast bar that makes for easy meal prep and overlooks the combined open concept living/dining area . The living space seamlessly transitions into a walkout to the balcony with a view of the luscious green canopy looking east over the midtown neighbourhoods. The primary bedroom fits a full bedroom suite and has a 4-piece ensuite with a combination tub/shower. The second bedroom is large enough to accommodate a sleeper sofa and a desk, great for work from home and still use as a second sleeping area. The main 3-piece bathroom has a walk-in shower and is conveniently located adjacent to the bedroom. Electric Vehicle owners, this unit comes with an EV charging station in the parking spot that just needs to be activated. A locker is included in the purchase price and is conveniently located on the same floor as the parking spot. Residents of the Domain will enjoy the Amenities the building has to offer including newly renovated Party Room, a Multi-Purpose Room, 2 Guest suites, Gym, Pool (great for doing laps), Hot Tub (nothing like sitting in the hot tub watching the snow falling), Saunas and a wonderfully supportive and diligent 24/7 concierge team. A sense of community is evident in the building and residents are encouraged to participate in and enjoy the regularly scheduled events and activities for all ages. The Domain is located in the coveted Mount Pleasant neighbourhood. It backs onto the BeltLine, a fabulous 9km path that follows an old rail line through the middle of the City and down into the lush Evergreen Brick Works. With a Walkers Paradise score of 90, local shops, restaurants, parks, schools and TTC access are all conveniently nearby. (id:24801)
RE/MAX Prime Properties - Unique Group
39 Mcarthur Drive
Guelph, Ontario
In the south end of Guelph, Westminster Wood community, great for commuters. This home features beautiful nature oak hardwood through-out, great for commuters. Bright & spacious. The large kitchen has a huge pantry, stunning granite counter and large dinette area. the combined Living/Dining room give you a lot option for furniture layout, Located upstairs is a gorgeous family room with soaring cathedral ceiling and a gas fireplace. The master feature a large walk-in closet and deluxe ensuite. The two other bedrooms are spacious. The basement is completely finished with a separate entrance. Outside you will find a deck and lovely perennial gardens. The full double garage for easy parking. This home is move than 2200 square feet. This does not include the basement. large windows, central air & central vac, Great value, don't wait! (id:24801)
RE/MAX Real Estate Centre Inc.
184 - 1890 Rymal Road E
Hamilton, Ontario
Welcome to this Branthaven-built executive townhome, nestled in a highly desirable neighbourhood. This beautiful residence offers an elegant, carpet-free interior and is ideally situated across from Bishop Ryan High School, with easy access to other schools, churches, a mosque, shopping centers, highways and a variety of restaurants. Nature enthusiasts will appreciate the proximity to the 192-acre Eramosa Karst Conservation Area, perfect for outdoor activities. Additionally, the property is conveniently located on a bus route, ensuring effortless connectivity. Tenant pays all utilities. (id:24801)
Royal LePage Signature Realty
22 Beretta Street
Tillsonburg, Ontario
Welcome to 22 Beretta Street, Tillsonburg A Modern & Spacious Townhome. This beautiful 3-bedroom, 2.5-bath townhome combines comfort, style, and convenience in one desirable package. The bright open-concept layout is filled with natural light and features a modern kitchen with stainless steel appliances, ample counter space, and seamless flow into the dining and living areas perfect for family living and entertaining. Upstairs, the primary suite offers a private ensuite bath, creating a relaxing retreat. Two additional bedrooms provide versatility for children, guests, or a home office, with a second full bathroom for added convenience. With 4 parking spaces and a location just minutes from schools, parks, shopping, dining, and all amenities, this property is ideal for families and working professionals. Thoughtfully designed, 22 Beretta Street is the perfect opportunity to enjoy modern living in a growing community. Don't miss your chance to call this exceptional home your own! Please note: Photos were taken prior to tenancy. The property remains in similar condition. (id:24801)
Homelife/miracle Realty Ltd
31 Chester Drive N
Cambridge, Ontario
Are you looking out for a spacious and Fabulous Townhome in a Beautiful Family-Friendly community neighborhood! This spacious 3-bedroom, 2.5 bathroom, townhome with a FINIASHED BASEMENT is it! This home offers an ideal blend of comfort, low-maintenance living. Step inside to discover amazing natural lighting, concept, spacious, and up-to-date kitchen that seamlessly connects to the Dining/Living area. Enjoy sitting on your PRIVATE DECK with a FULLY FENCED BACKYARD perfect for entertaining FAMILY AND FRIENDS. Looking Upstairs, you'll find 3 open spaciously sized bedrooms. The Primary master bed boasts a large WALK-IN CLOSET. The main bathroom is a 4 PC with an Excellent TUB/SHOWER with Marble Countered Sink. Additional highlights include a spacious 1-CAR GARAGE plus the EXTENDED DRIVEWAY fits 3 cars. Central Vac (as is) vinyl flooring, roof, furnace,, A/C System. This BREATHTAKING Townhome also has a FINISHED BASEMENT, an ideal bonus space + extra storage. DO NOT miss out on this exceptional opportunity to live in a vibrant, family-friendly community close to walking trails, parks, schools, shopping, transit and recreational amenities. This townhome truly has it all! (id:24801)
RE/MAX President Realty
117 Queensway Drive
Brantford, Ontario
The house is situated in the upscale Henderson and Queensway area, just off Highway 403, and is conveniently located near the Brantford Golf Course and Country Club. walking distance of James Hiller Public School, Lansdowne Constain Public School, St. John's College, and Tollgate Technological Skills Centre. Brantford General Hospital . The house is equipped with new appliances. All under extended warranty , a spacious deck with ceiling fans, ample yard space , and natural gas hookups for your BBQ on the deck. This house is situated on a corner lot with plenty of curb appeal and three sides of mature landscaping to showcase. remote Car Garage with up to 6 cars park in the driveway. (id:24801)
RE/MAX Metropolis Realty
20 Laird Drive
Hamilton, Ontario
Stylish, Spacious & Move in ready! This beautifully renovated 3+1 bedroom, 1.5 bathroom home sits on a large, tree-lined lot in a quiet, family-friendly neighborhood close to parks, shopping, and major highways. Enjoy a private cedar-lined backyard, spacious deck, and carport. Inside features a custom kitchen with quartz countertops, crown molding, stainless steel appliances, and a large island with breakfast bar. The open layout boasts new luxury vinyl floors, a spa-like bathroom, and a basement with in-law suite potential. High-end finishes, smart design, and unbeatable value. (id:24801)
RE/MAX Escarpment Realty Inc.


