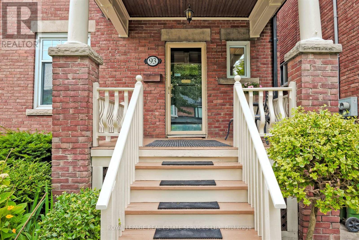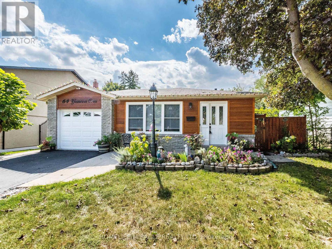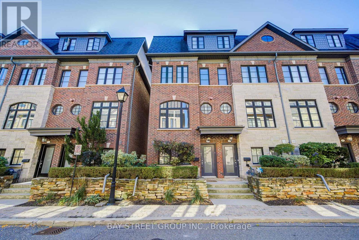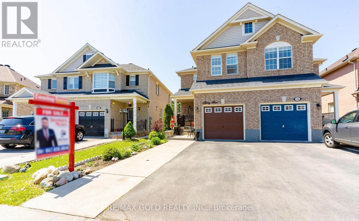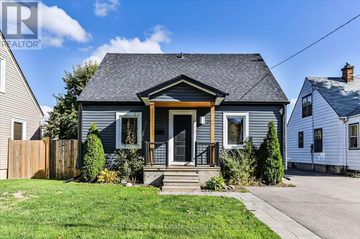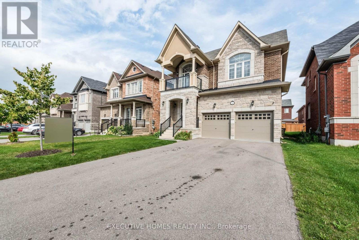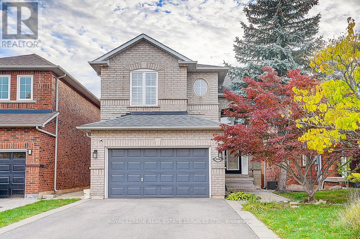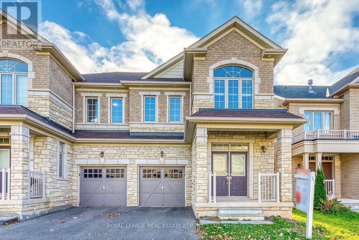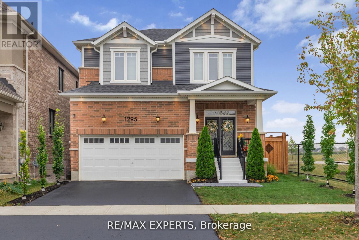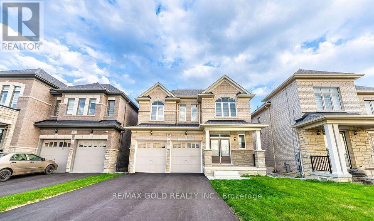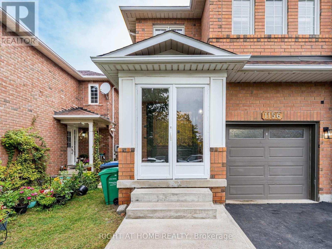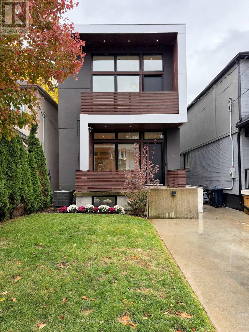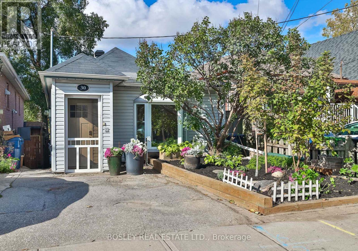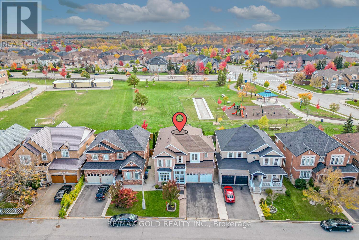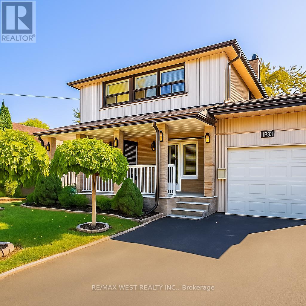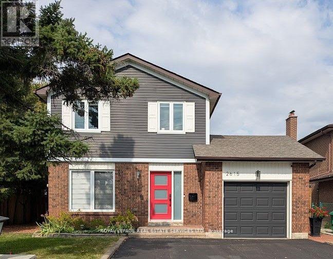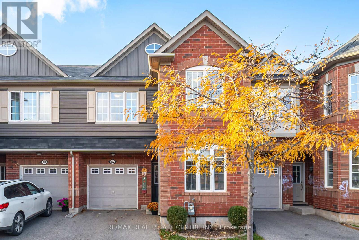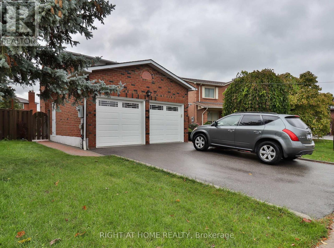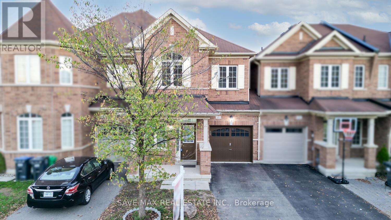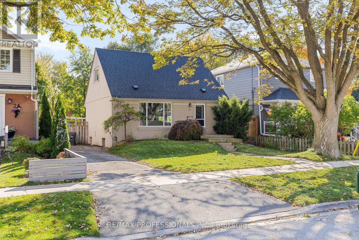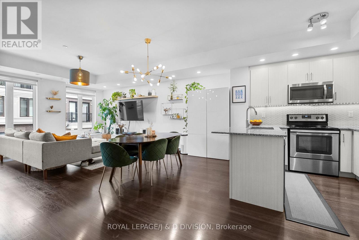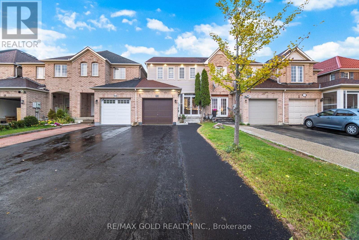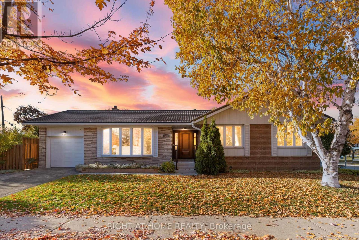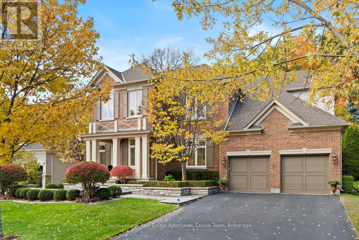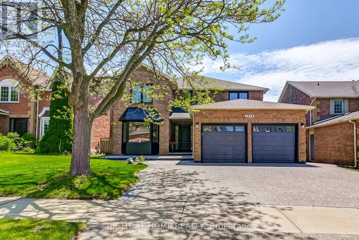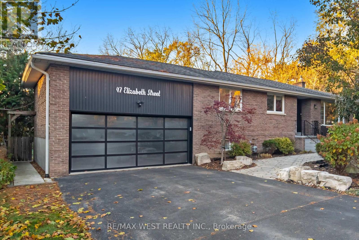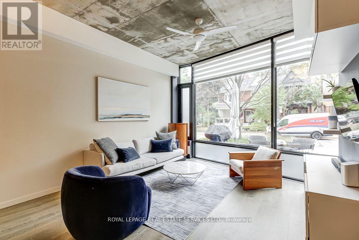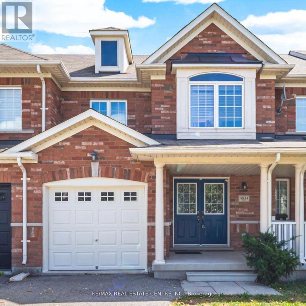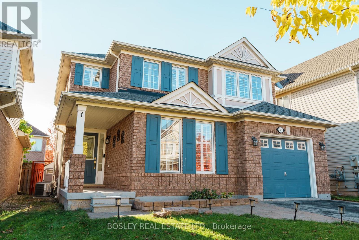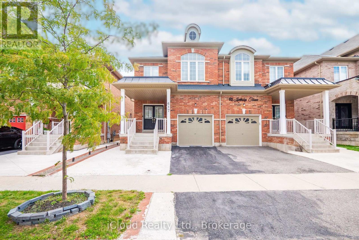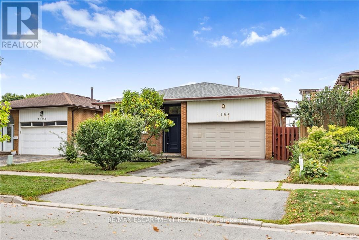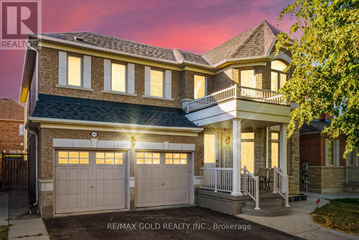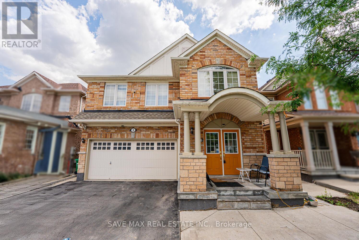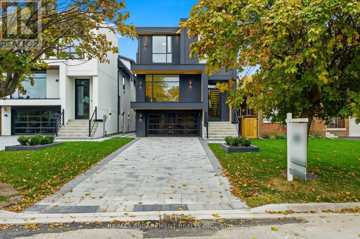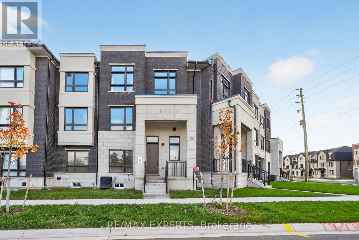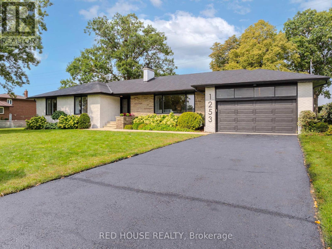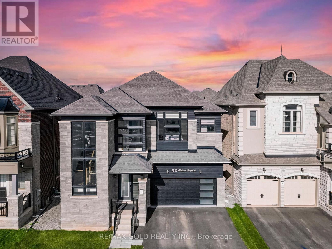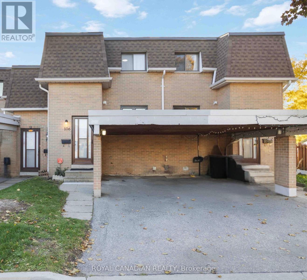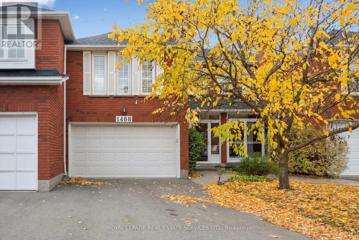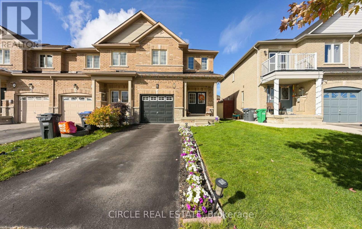93 Medland Crescent
Toronto, Ontario
Welcome to 93 Medland Crescent - a charming, character-filled legal duplex with a beautifully finished basement suite in the heart of High Park North. Thoughtfully updated and lovingly maintained, this multi-unit home offers incredible flexibility for live/rent buyers seeking lifestyle, location, and long-term value. Boasting nearly 2,000 square feet above grade plus a 685 sq ft lower level, this home features three distinct suites - ideal for multigenerational living or generating reliable income. The upper bi-level 2-bedroom skylit suite impresses with a cozy gas fireplace, private deck walk-out, and classic hardwood charm. A stylish 1-bedroom bi-level suite walks out to the serene backyard garden, while the lower-level apartment is bright and inviting with high ceilings and a smart layout thanks to a professionally underpinned basement. This home is turnkey! The bonus? Two parking spaces via rear lane, a rarity in this walkable west-end neighborhood. Steps to Keele Station, High Park, The Junction, and Bloor West Village, you're surrounded by top schools, indie cafés, grocers, trails, transit, and community spirit. Whether you're a savvy buyer looking to live in one unit and rent the rest, or seeking space for extended family with built-in privacy - this is the one! (id:24801)
Royal LePage Real Estate Services Ltd.
1102 - 4645 Jane Street
Toronto, Ontario
3 Bedroom Condo in North York, converted to 4 bedroom. Renovated and updated, 1 bus to subway, bus at door parking, close to York university. Presently rented at $3350 per month, could be higher, can assume tenant or have vacant possession. This is a great opportunity for investors or first time purchaser. Close to amenities. (id:24801)
Sutton Group-Admiral Realty Inc.
418 - 4673 Jane Street
Toronto, Ontario
2 Bedroom converted to 3 bedroom in North York. Close to York University, bus at front door, school close by. This unit gets $3,600.00 monthly at present. Can assume Tenants or have vacant possession. Great located in North York close to amenities. New floors, newly Painted, updated Kitchen, laundry in unit. Great for investors or first time buyers. (id:24801)
Sutton Group-Admiral Realty Inc.
64 Geneva Crescent
Brampton, Ontario
Welcome to 64 Geneva Crescent, a beautifully maintained 3-bedroom, 2 full washroom detached situated on an extra large 55 X120 ft lot in the desirable Northgate community. This charming property features a finished basement with a separate entrance, offering endless potential for an in-law suite, rental income, or extended family living. The home also boasts an excellent covered wooden patio, perfect for year round entertaining, and a beautiful garage for added convenience. Outside, enjoy a private, fenced yard and a single car garage with extra driveway parking. This home offers style, comfort, and versatility in a great location with a spacious layout and an unbelievable backyard, this home provides comfortable living with plenty of room to grow. Don't miss the opportunity to own this gem with great potential in one of Brampton's most sought-after neighborhoods! This property provides unparalleled convenience. Access to all amenities, Including grocery stores, Shopping Centre, Gas Station. Imagine living in a community where everything you need is just a short drive away. (id:24801)
Homelife/miracle Realty Ltd
51 Lobo Mews
Toronto, Ontario
Immaculate Executive Townhome in Sought-After Islington Village!Luxury living meets urban convenience in this meticulously maintained Dunpar-built 3-bedroom, 3-bathroom townhome, just steps from Bloor Street and Islington subway. Featuring a bright and spacious open-concept layout with 9-ft ceilings, pot lights, and rich hardwood floors throughout. The gourmet kitchen boasts stainless steel built-in appliances, a gas range, upgraded granite countertops, a large centre island, and a walkout to a private deck, perfect for entertaining.The lower level offers a functional office and powder room, while the upper floors host generous bedrooms, a convenient 2nd-floor laundry, and a luxurious primary retreat complete with a private sundeck and spa-like 5-piece ensuite with an oversized shower. Enjoy a gas fireplace, and a double-car garage with direct access. Ideally located within walking distance to shops, restaurants, parks, GO Train, and subway, with easy access to Hwy 427 and the Gardiner Expressway. A quiet, family-friendly enclave that blends sophistication, comfort, and convenience a true must-see! (id:24801)
Bay Street Group Inc.
34 Jingle Crescent
Brampton, Ontario
Absolutely Gorgeous!! Beautiful Well Maintained Semi in Castlemore. Most Desirable Location, House Features Separate Living, Dining, Family Room, Eat-In Kitchen. Hardwood on Main Floor, 3Spacious Bedrooms include Primary Bedroom W/Ensuite & Walk in closet, Laundry on second floor. Pictures from old listing. Seller is RREA. Please attach disclosure. No House at the back. Close to School, Park & Shopping Plaza. A Must See !! (id:24801)
RE/MAX Gold Realty Inc.
97 Hearst Circle
Toronto, Ontario
** OPEN HOUSE TODAY and Sunday 2-4 p.m ! ** Exciting Opportunity to Own a Turn Key Renovated Home In A Great Central Toronto Location! This Gorgeous Home Has Been Updated From Top to Bottom With a Beautiful Wrap Around Kitchen with Quartz Counters and Backsplash and Plenty of Storage. The Inviting Layout is Perfect For Families Who Like to Entertain or Host Company with Washrooms and Bedrooms On All Floors. The Spacious Second Floor offers Light Filled Rooms and a Full 3 Pc Bathroom While the Main Floor Overlooks the Entertainer's Dream Fully Fenced Backyard. Enjoy Spending Time with Family and Friends Under the Covered and Pot-Lit Cedar Liner Pergola, Or Enjoy a Cocktail At Your Own Private Bar on the Sundeck. The Open Concept Finished Basement Is Large and Spacious With a Bedroom or Home Office, Brand New 3Pc Bathroom and a Large Laundry Room with Plenty of Storage. Enjoy the Updated, Powered, Detached Garage as Either a Home Gym, Workshop or Additional Covered Storage. Great Location Across from a Large Park, Walk To Shopping and Convenience and a Very Short Drive to 400/401/Allen/TTC & Yorkdale! Furnace (2023), Central Air Conditioner (2024) and Roof (2021) all recently updated! (id:24801)
Royal LePage Real Estate Associates
64 Wildflower Lane
Halton Hills, Ontario
One of The Largest 3136 sqft Remington Homes, Mandora Design, 4 Bedrooms, 4 Washrooms, 10" Smooth Ceiling, Open Foyer, Oak Stairs With Iron Pickets, Upgraded Doors And Windows, Pot Lights & Hardwood On Main Floor, Chef Gourmet Kitchen With Extended Cabinets And Pantry, Quartz Counter Tops, Upstairs Front Balcony, Master Bed W/5pcs Ensuite W/I In Closet, Outside 4 Parking Spaces, Bright Basement With Separate Entrance. (id:24801)
Executive Homes Realty Inc.
2066 Deer Park Road
Oakville, Ontario
RAVINE LOT!! Freshly painted, bright, and beautifully maintained detached 3-bedroom, 2+2-bathroom home in the highly sought-after Westoak Trails community! Features an open-concept layout with a two-storey foyer, separate dining room, cozy gas fireplace, and an eat-in kitchen with walkout to a 2-tier deck overlooking a lush, treed ravine. Enjoy hardwood floors on the main level, California shutters throughout, main-floor laundry, inside entry to a 1.5-car garage with an extra-long driveway for 4 cars, and a full finished basement. Upstairs offers 3 generously sized bedrooms, including a primary suite with a 4-piece ensuite and his & hers closets. Professionally landscaped front and back, with recent updates including new microwave and gas range (2025), roof (2018), fully renovated basement (2016),new deck (2020), new driveway (2023), and an EV charging station installed ready for your electric car! Close to West Oak Public School, shops, highways, Bronte GO, and Oakville Hospital a perfect blend of comfort, privacy, and location! (id:24801)
Royal LePage Real Estate Services Ltd.
420 George Ryan Avenue
Oakville, Ontario
Modern 4-Bedroom Semi in Joshua Meadow | Only 7 Years New | 2,224 Sq. Ft.Welcome to this beautifully maintained modern semi-detached home in the highly sought-after Joshua Meadow community. Offering 2,224 sq. ft. of living space, this home features laminate and ceramic flooring throughout the main level, brand-new laminate floors on the second level, and has been freshly painted throughout - move-in ready! The upgraded open-concept kitchen includes a central island, stainless steel appliances, and elegant finishes. Enjoy 9-ft ceilings and a cozy gas fireplace on the main floor - perfect for both family living and entertaining.Conveniently located close to library, Walmart, Superstore, Longo's, restaurants, and banks, with easy access to Hwy 403, 407, and QEW for effortless commuting. (id:24801)
Royal LePage Real Estate Services Ltd.
1295 Kovachik Boulevard
Milton, Ontario
Welcome Home to 1295 Kovachik Blvd, where luxury meets functional living. Situated on a generous 38 ft lot, the property offers unmatched privacy as it backs onto a school and sides onto a neighborhood park. A grand double-door entry welcomes you into a soaring main floor featuring a 9-foot ceiling, porcelain tiles, engineered hardwood floors, and 8-foot doors on the main floor. The space is elevated attention to detail, including wainscotting, elegant coffered ceilings, and a seamless blend of pot lights and upgraded light fixtures. Motorized zebra blinds on the expansive windows allow natural light to flood the great room and kitchen, creating a bright and inviting atmosphere. The two-tone kitchen is a true chef's dream, meticulously designed with built-in appliances, a gas stove, a timeless arabesque backsplash, and extended cabinetry. The backyard is an entertainer's paradise, featuring beautiful stamped concrete and meticulously landscaped with mature trees, including a kindred spirit oak, columnar purple beech, and a summer gold Japanese maple. Upstairs you will find four generously sized bedrooms with tons of windows. The primary bedroom features a walk-in closet with 5 5-piece ensuite with upgraded waist high quartz counter. Convenient second-floor laundry with a large window overlooking the park. The basement provides the perfect opportunity for movie/games night with a built-in entertainment system and a built-in bar. The EV charger-ready garage and a 24V garage heater. This home is ready for you to move in. (id:24801)
RE/MAX Experts
35 Academy Drive
Brampton, Ontario
Step into this stunning 5-bedroom, 3,355 sq. ft. home where modern design meets everyday comfort. Bright open-concept living, a cozy family room, and a chef-inspired kitchen with premium appliances and large island set the stage for both entertaining and family life. Luxurious primary suite, versatile bedrooms and attached garage complete the picture. Enjoy serene park-facing views, morning walks just steps away, and effortless commuting with bus stops and major highways nearby. Shopping, dining, and top amenities are all within reach. This is more than a home-it's a lifestyle designed for families who value space, style, and convenience. (id:24801)
RE/MAX Gold Realty Inc.
1156 Prestonwood Crescent
Mississauga, Ontario
Location, Location, Location, Very conveniently located this property at Mississauga's very high demand area. This Sami-detached, 1670 sqft. ( upper floor ). 03 bedroom plus one Br. with 04 washrooms, Basement area ( 728 sqft ) with ( one Br ) plus additional 02 rooms. and two over size windows. Separate entrance for basement from the garage. Very functional layout, Almost 150k spent for upgrades of this property. Totally Upgraded custom build kitchen:-- A lots of extra- cabinets and pantries, Quartz countertop, moveable Island, backsplash with valance lights. Stainless steel appliances.(electric stove, over the range hood microwave, fridge and Dishwasher. Own hot water tank, New furnace, Air Humidifier and air conditioner. Gas line rough-in for gas range also available for future. Main floor windows with Zebra blinds and 2nd floor windows with plantation blinds. Floors are upgraded with modern look. All lights are replaced with pot lights and other energy efficient lighting fixtures. all smoke sensors and carbon mono oxide sensor are upgraded. All washrooms totally renovated with modern appearance. Separate room for white washer and dryer (main floor). Porch Inclosure for outdoor extra space. 200 Amp electric service line. Electric outlet at garage for EV Car charging. Very high rated schools that make"s this property more attractive for growing families. Walking distance for public transport, groceries, Doctors, parks , restaurants, Gulfs clubs and easily access to every days necessities. Accessible major HWYs and all the other amenities. Professionally finished basement: with one Br. Plus two additional rooms, larger two windows, kitchenette with Quartz countertop, modern cabinets, 03 pic washroom, separate room for washer and dryer (white) plus laundry sink. S/S fridge and powerful exhaust hood fan. and separate entrance from garage and more. (id:24801)
Right At Home Realty
65 Harshaw Avenue
Toronto, Ontario
A rare parkside retreat tucked away on a quiet no-through street in Toronto's sought-after Lambton Baby Point / Old Mill pocket - steps from Bloor West Village and Jane Station. This beautifully upgraded 3 + 1 bedroom, 4 bathroom home blends contemporary comfort with family-friendly charm in one of the city's most desirable west-end communities. The backyard opens directly to the park, offering unobstructed green views and effortless access to nature - perfect for morning coffees, children's play, or hosting summer gatherings. Enjoy soaring ceilings with skylights, built-in ceiling speakers powered by a Sonos amplifier, outdoor speakers, outdoor lighting, and a barbecue gas hookup on the back porch for seamless entertaining. The home features an EV charger, electric fireplace, triple-pane windows (2025), and a new roof (2025) - both under warranty. Additional highlights include central A/C, three split A/C units for personalized comfort, Ring floodlight cameras, and a low-maintenance turf backyard that feels like an extension of the park. Within top-rated school boundaries: Humbercrest Public School (JK-8) and Runnymede Collegiate Institute (9-12). Harshaw Avenue is known for its friendly neighbours, young families, and strong sense of community - a rare opportunity where comfort, convenience, and nature meet. (id:24801)
Prompton Real Estate Services Corp.
30 Aileen Avenue
Toronto, Ontario
Set against a serene backdrop of mature trees and rolling terrain, this bright and spacious backsplit-bungalow hybrid offers a rare blend of cottage tranquility and urban convenience. Welcome to this little house full of beautiful big surprises! Unsuspecting from its quaint and charming façade, this home opens to reveal a modernized interior filled with light, warmth, and incredible views. Originally a 3-bedroom home, it's currently configured as 2+den, with the flexibility to easily convert back. The bright, family-style eat-in kitchen features classic styling, great storage, and incredible natural light from an oversized skylight. The updated 4-piece washroom. Practical laundry/pantry/utility room with sliding doors adds everyday convenience. The incredible sunroom-style living room feels like a treetop perch, with wrap-around windows capturing stunning vistas and unforgettable sunsets. Muskoka-inspired living, only moments from downtown. Self-contained 1-bedroom apartment with exposed brick and a private entrance, perfect for extended family or income potential. Private, fenced yard with multiple outdoor living spaces, including a fabulous three-tier deck; perfect for entertaining, relaxing, or gardening. A garden shed with hydro adds practical storage and workspace. Bigger and better than a condo, this home offers room to grow, no maintenance fees. Just minutes from Stock Yards Village, groceries, cafes, and transit, this turn-key home combines urban accessibility with neighbourhood charm with independent local cafes & shops. Move-in ready and poised for long-term growth in a rapidly changing area. (id:24801)
Bosley Real Estate Ltd.
23 Yellow Pine Road
Brampton, Ontario
Location!! Location!! Location!! Beautiful home nestled in the heart of Castlemore, known for its amenities and welcoming neighbourhood, making it a perfect place to raise family.This home has 4 spacious bedrooms (including one other room of the size of Master bedroom), 3 full baths on the second floor (with Whirlpool Tub in Master Bath), and a fully finished basement with separate entrance. Features include a large living and dining room, separate family room with open-to-above high ceiling, main floor den (office), " hardwood floors through out (no carpets), Stone Fireplace, Fringe Oak Staircase, an upgraded gourmet kitchen with quartz countertops and waterfall large size island, stainless steel appliances, and a bright breakfast area with clear view of Park. Premium Lot backs ontoPark. No sidewalk, Cat-walk to Elementary School. Everything is upgraded with exceptional taste and top-quality finishes (Large columns in Living Room & Family Room). Enclosed Porch. OwnedWater Heater, New Heat Pump, Roof under Warranty till 2032, Renovated Kitchen, SecurityAlarm, Built In Oven, Central Vacuum, and so many other features. Conveniently located close to parks, schools, Highways, library, hospital, Grocery Stores and Restaurants Plaza, and more-don't miss this amazing opportunity! (id:24801)
RE/MAX Gold Realty Inc.
128 Mercury Road S
Toronto, Ontario
Welcome to this beautiful detached residence in the desirable West Humber area, just steps from Esther Laurie Park and the Humber River. This exceptional 4-bedroom home has been thoughtfully renovated with three modern kitchens, stainless steel appliances, and tastefully designed bathrooms. The bright main floor features a powder room, a spacious family room with pot lights, a fireplace, and surround sound. Step outside to a custom-built deck and private garden oasis. The primary suite offers a luxurious 4-piece ensuite. A separate entrance leads to a finished basement/in-law suite, ideal for extended family or rental income. Truly a home that combines elegance, comfort, and functionality. (id:24801)
RE/MAX West Realty Inc.
2615 Benedet Drive
Mississauga, Ontario
Welcome to this charming 2-storey detached home in the heart of Clarkson, offering the perfect blend of comfort, convenience, and lifestyle. This 3-bedroom residence sits on an impressive 50 x 150-foot lot, providing ample outdoor space to enjoy your own private retreat complete with gas connection for your barbeque, a sunny deck and relaxing hot tub. Inside, the home features natural, earthy tones throughout, creating a warm and sophisticated designer look. The recently renovated kitchen shines with sleek quartz countertops, ideal for both cooking and entertaining. The second bedroom is thoughtfully equipped with a stylish Murphy bed, maximizing versatility and space. A single garage adds everyday practicality, while the unbeatable location puts you just seconds from the Winston Churchill exit to the QEW, making commuting a breeze. You're also only a 6-minute drive to the Clarkson GO station and all the shops, cafes, and amenities of Clarkson Village. For leisure, enjoy walking distance access to Cineplex Cinemas and a variety of restaurants nearby. This home truly combines modern updates, smart design, and a prime location in one of Mississaugas most desirable communities. (id:24801)
Royal LePage Real Estate Services Ltd.
977b - 977 Albion Road
Toronto, Ontario
Spacious 3-bedroom freehold townhouse conveniently located at 977B Albion Rd, Toronto (M9V 1A6) - situated right above a vibrant plaza with multiple shops and services for your daily needs. This bright and functional home features a full bathroom, essential appliances, and optional fresh paint upon request. Ideal for families, professionals, or students, offering exceptional convenience close to schools, parks, shopping, transit, and major highways. Dryer can be provided. Utilities, and internet not included. Available for ONLY $2,199/month. (id:24801)
Keller Williams Legacies Realty
322 Chuchmach Close
Milton, Ontario
Welcome to this stunning freehold townhome offering nearly 1900 sq. ft. of spacious living, plus an additional 500 sq. ft. in the beautifully finished basement. Perfectly situated steps from three scenic parks, elementary and high schools, both public and catholic and a major shopping centre, this home combines comfort, convenience, and style in one ideal package. The main floor features a bright open layout with durable vinyl flooring, a large living and dining area, perfect for family gatherings and entertaining. There's also a versatile office/den, ideal for working from home. The gorgeous renovated kitchen is the heart of the home, boasting a large centre island, quartz countertops, newer stainless steel appliances and ample cabinetry - a dream for any cook! Upstairs, you'll find three generous bedrooms and two bathrooms, including a huge primary suite with plenty of closet space and a 4 piece ensuite a convenient 2nd level laundry room and a study area. The finished basement adds even more living space, offering a cozy recreation room with fireplace, perfect for movie nights, a home gym, or a play area. This home truly has it all - modern finishes, a functional layout, and a fantastic location close to everything you need. (id:24801)
RE/MAX Real Estate Centre Inc.
26 Trueman Street
Brampton, Ontario
Welcome to this beautifully maintained 4-bedroom, 2-bathroom Home offering comfort, convenience, and plenty of space! Thoughtfully designed over two levels, this home features a generously sized bedroom on the main floor perfect for guests, in-laws, or a home office, 3 bright and spacious bedrooms upstairs ideal for families or roommates, 2 full 4-piece bathrooms, one on each level providing convenience for all. Modern kitchen with ample cabinet space and room to dine, Comfortable living room with large window great for entertaining or relaxing. Private ensuite laundry for your convenience. Located in a family-friendly neighborhood, close to schools, transit, parks, place of worship and shopping. This versatile layout offers both privacy and shared living comfort - perfect for families, professionals, or students. Don't miss out on making this spacious unit your next home! (id:24801)
Royal LePage Signature Realty
1433 Bough Beeches Boulevard
Mississauga, Ontario
Beautifully Maintained & Timelessly Designed Home Nestled In The Heart Of Mississauga's Highly Sought-After Rockwood Village. Main Floor Features A Bright And Airy Living And Dining Area, A Family Room With A Cozy Brick Fireplace , And A Sun-Filled Eat-In Kitchen That Walks Out To A Private Deck-Ideal For Entertaining Or Relaxing With Family & Friends. Upstairs, The Generous Master Bdrm Boasts A W/I Closet And Private 3-Pc Ensuite, While The Additional Bedrooms Offer Ample Space For Family Or Guests. Finished Basement, Refreshed In 2022, Includes A 3-Pc Bathroom, New Laminate Flooring, And Fresh Paint-Perfect For A Recreation Room, Home Office, Or In-Law Suite. Recent Upgrades Include A New Roof (2019), Updated Windows (2010), Furnace And Air Conditioner (2014), Renovated Powder Room (2022), Central Vacuum System (2022), New Washer And Dryer (2022), And Built-In Dishwasher (2022). The Garage And Deck Have Also Been Enhanced For Added Functionality And Style. Conveniently Located Just Minutes From Parks (Beechwood Park Just A Walk Away), Schools (Glenforest Secondary School, USCA Academy), Retail Shopping, And Accessible Public Transit, With Easy Access To Major Highways And Pearson Airport. This Turnkey Property Checks All The Boxes & Offers Exceptional Value In A Family-Friendly Neighbourhood. Don't Miss This Rare Opportunity - Visit With Confidence. (id:24801)
Right At Home Realty
17 Primo Road
Brampton, Ontario
4-Bedroom FREEHOLD Townhome with separate living, a separate family and formal dining room comes with Premium Finishes in Prime Northwest Brampton which offers nearly 2,000 sq. ft. of above-grade living space with a smart, fully functional layout that feels like a detached home. The main floor features 9-ft ceilings, good size modern kitchen which is complete with granite countertops, centre island, stainless steel appliances, stylish backsplash, and kitchen-dining with walk-out to a concrete backyard perfect for relaxing or entertaining. Upstairs, the large primary suite boasts a coffered ceiling, his & her closets, and a private 4-piece ensuite. Three additional generously sized bedrooms each offer big closets, ideal for a growing family. Additional Highlights include: hardwood floor, no carpet throughout, garage access, no sidewalk(extra parking), and a prime location just minutes from Mount Pleasant GO Station, schools, parks, walk-in distance to groceries, clinic, pharmacy and shopping. (id:24801)
Save Max Real Estate Inc.
19 Mitcham Drive
Toronto, Ontario
Fire Up the Grill and Embrace Backyard Living with Direct Views of Delma Park! Discover the charm and comfort of this lovely 2+1 bedroom detached home in the heart of West Alderwood. Set on an exceptional 41' x 125' lot with rare park-side privacy and no rear neighbours, this property offers space to grow and room to dream - ideal for first-time buyers, young families, or those looking to build or expand in a sought-after pocket. Step inside to a warm and inviting layout with a walkout from the main level to a private backyard oasis. Whether you're relaxing with your morning coffee or hosting summer get-togethers, the spacious patio and included hot tub make it a perfect outdoor retreat - with Delma Park as your backdrop. Major upgrades offer peace of mind for years to come, including exterior stucco with added insulation, roof (2022), newer furnace, Magic Windows with a 30-year warranty, and a tankless water heater. The beautifully renovated lower level feels like a private suite, featuring a large primary bedroom with walk-in closet and a luxurious spa-like ensuite - ideal for quiet relaxation or extended family. Located steps from Sir Adam Beck Park & School, Alderwood Community Centre, Etobicoke Valley Park trails, Sherway Gardens, Farm Boy, and Long Branch GO. Commuters will love quick access to Hwy 427, QEW, and Gardiner. Private driveway parks 3 cars. Don't miss this rare opportunity to secure a park-side lot in one of Alderwood's most loved communities - where convenience, nature, and neighbourhood charm come together. (id:24801)
RE/MAX Professionals Inc.
906 - 370 Dixon Road
Toronto, Ontario
Amazing Two Bedroom Condo At Prime Location. Walk-Out To Balcony East Facing With Lots Of Sunlight. Carpet Free Unit With One Care Parking. Close To Pearson Airport. Accessible Hwy 401 & 427. (id:24801)
Royal Star Realty Inc.
Th4 - 120 Long Branch Avenue
Toronto, Ontario
Discover this stunning 2-bedroom + den, 3-bath turnkey townhome - offering 2 balconies PLUS a rooftop terrace - truly one of the best layouts in the complex! 1 parking included! Designed for modern living, this bright open plan features expansive living and dining areas, a chic contemporary kitchen with full-size stainless steel appliances, breakfast bar, and ample cabinetry - perfect for the chef in your family. Entertain in style in the generous living room with walkout to private balcony - perfect for game day BBQ's! Host enviable dinner parties in your spacious dining room which easily seats 8-10. A quaint desk niche completes the main level. The spacious king-sized primary suite offers another private balcony! - Perfect for morning espresso! PLUS two large closets, and a private ensuite with a custom built-in cabinet (included!) The second bedroom comfortably fits a queen bed, a large closet, and is complemented by a four-piece hall bathroom with additional storage unit (included!). Storage throughout the home is exceptional, including a newer full-size ensuite laundry with plenty of room for cleaning supplies and brooms/mops. The light-filled third floor provides flexible space for a home office, exercise area, or reading nook, and opens to the private rooftop terrace - perfect for dining under the stars (The BBQ, Dining Set & storage shed are ALL included!) One conveniently located parking spot is just steps from your front door, and with snow removal and landscaping included in the maintenance fees, this home offers a truly carefree, turnkey lifestyle. Steps from the condo complex park, with ample visitor parking and EV charging capabilities- just move in and start living your best life! Enjoy unbeatable convenience with the Long Branch GO Station just steps away, plus quick access to major highways, the lake, trendy shops and cafes and restaurants. Pet-friendly community! (id:24801)
Royal LePage/j & D Division
72 Big Moe Crescent
Brampton, Ontario
Welcome To This Very Well Maintained Freehold Townhouse Comes With Finished Basement. Built On 119 Ft Deep Lot. Open Concept Layout On The Main Floor With Spacious Living Room. Pot Lights Throughout The Main Floor. Upgraded Kitchen Is Equipped With S/S Appliances (NEW Stove) & Breakfast Area. Second Floor Offers 3 Good Size Bedrooms. Master Bedroom With Ensuite Bath & Closet. Finished Basement Offer Rec Room. (id:24801)
RE/MAX Gold Realty Inc.
690 The West Mall W
Toronto, Ontario
Pride of ownership shines in this classic Etobicoke bungalow - offered for sale for the first time in nearly 60 years! This clean and well-maintained detached home is located in a highly sought-after, family-friendly community and offers endless potential for its next owner. Featuring 3 bedrooms, 2 full bathrooms, and a finished basement with a separate entrance, this home provides great space and flexibility, including in-law suite potential. This property is exceptionally clean, well cared for, and move-in ready - ideal for those looking to enjoy it as is or update to their own taste. The Roof has been updated with high end, long last shingles. The furnace, air conditioner, hot water heater, washer and dryer, front door and porch railings were also replaced in more recent times. Conveniently located within steps to TTC Transit line with quick service to Kipling Station, and easy access to HWY 427 and HWY 401, commuting is a breeze. Families will appreciate nearby Wellesworth Public School and Michael Power - St. Joseph High School, along with Centennial Park, just a short drive away. Sherway Gardens Mall and a variety of shops, dining and amenities are also close by, and downtown Toronto is less than a 30 minute drive away. A wonderful opportunity to own a solid, well-kept home in one of Etobicoke's most desirable and convenient communities. Open House - Saturday Nov 1st, 2-4pm (id:24801)
Right At Home Realty
562 Gladwyne Court
Mississauga, Ontario
Welcome to 562 Gladwyne Court- Discover the epitome of elegance in this immaculate, sophisticated five-bedroom estate home, perfectly nestled in the highly coveted Watercolours community of prestigious Lorne Park, on its most exclusive street. Designed for both refined family living and grand entertaining, this stunning 5-bedroom, 4-bathroom residence offers over a total of 6,626 sq. ft. of luxury. Set on a premium 75.26 x 130.16 ft. lot, it backs onto a private urban forest, providing unparalleled privacy and a serene, resort-like setting. Showcasing timeless elegance, the home features soaring ceilings, exceptional craftsmanship and open-concept spaces. The grand foyer boasts a magnificent 3-storey open-riser staircase that floods the home with an abundance of light. Rich hardwood flooring flows throughout the main and second levels, featuring 9-foot ceilings and many custom details. The main floor includes an elegant living room and an impressive great room centered around a double-sided fireplace, shared with a private main floor office. The Canac-designed kitchen is an entertainer's dream, featuring sleek custom cabinetry, Nero Absoluto granite, a seamless centre island, and high-end KitchenAid appliances. The kitchen offers a convenient walkout to the backyard oasis and stone patio. Upstairs, the luxurious primary suite is a true sanctuary, featuring large windows, a walk-in closet and a spa-like 5-piece ensuite with treetop views. The remaining bedrooms are connected by two well-appointed Jack-and-Jill bathrooms. The finished lower level significantly extends the living space, offering a versatile recreation area, a craft room, and abundant storage. Located moments from top-rated Lorne Park Secondary School, scenic trails, premier golf, and very accessible to the Port Credit GO Train, and the vibrant shops and restaurants of Port Credit, this exceptional home combines luxury, privacy, and absolute convenience in South Mississauga's most desirable community! (id:24801)
Royal LePage Real Estate Associates
1308 Fieldcrest Lane
Oakville, Ontario
Experience refined living in this stunning, fully renovated Glen Abbey residence offering over 5,000 sq. ft. of Welcome to 1308 Fieldcrest Lane, a beautifully renovated Glen Abbey home offering over 5,000 sq. ft. of finished living space with luxury, flexibility, and income potential. Located on a quiet street in a highly desirable neighbourhood, this 5-bed, 7-bath home has been thoughtfully redesigned with elevated finishes and modern conveniences throughout. The main level features engineered hardwood flooring, pot lights, and designer fixtures. Formal living and dining rooms offer elegant entertaining space, while a versatile flex room is perfect for a home office or main-floor bedroom. The chef-inspired kitchen includes a large island, quartz countertops, induction cooktop, built-in oven/microwave, walk-in pantry, and a wet bar with wine fridge connecting to the breakfast area and family room overlooking the private yard. Upstairs, the spacious primary suite includes a sitting area, walk-in closet, and spa-like ensuite with freestanding tub, glass shower, and double vanity. Two bedrooms enjoy private ensuites, while two share a stylish 3-piece bath - ideal for family living. The fully finished lower level adds exceptional value with a large recreation room, flex space, full bath, plus a legal 2-bedroom apartment with separate entrance - perfect for rental income, extended family, or multigenerational living. Major components are new and owned (roof, windows, furnace, A/C, hot water on demand), providing long-term peace of mind. Double garage plus parking for 4 on the driveway. Walking distance to top-rated schools, parks, trails, golf, shopping, and minutes to major highways. A move-in ready home offering luxury, functionality, and significant income potential - in one of Oakville's most sought-after communities. (id:24801)
Right At Home Realty
47 Elizabeth Street
Caledon, Ontario
Large Bungalow with a fully separate entrance to a 2-bedroom in-law suite. Nestled in a quiet, mature neighborhood across from a beautiful park. This spacious original 3-bedroom bungalow offers comfort and functionality. The main level features an updated kitchen with granite countertops, a bright sunroom addition with walkout to deck, a massive primary bedroom, a bathroom/laundry room combination, a built-in bar in the dining room and hardwood floors. The fully finished basement is perfect for extended family or additional living space. Beautifully landscaped yard with stunning flagstone walkways and patios, a gorgeous gazebo and storage shed. The double car garage features a 16-foot ceiling and a large walk-up mezzanine for extra storage or workspace. (id:24801)
RE/MAX West Realty Inc.
373 Sorauren Avenue
Toronto, Ontario
Experience elevated urban living in this architecturally acclaimed residence at 383 Sorauren, an award-winning boutique building blending industrial design with modern comfort. Offering the best of loft-inspired living in Roncesvalles. Soaring concrete ceilings and expansive windows create an airy, open-concept space perfect for entertaining. Rarely offered unit over looking it's own private large terrace, great for summer bbq's, a rare opportunity from one of Toronto's most desirable neighbourhoods. Townhouse features large kitchen with custom over-sized island and integrated appliances including gas range. Spacious living and dinings areas allow for hosting inside or out. Second floor allows for an additional play or workspace and laundry. Located within the catchment area of some of the top ranked schools, including Howard Junior Public School, Fern Avenue Junior and Senior Public School. Vincent de Paul Catholic school. Just steps to Sorauren Park, High Park, and the shops, cafes, and restaurants that define life in Roncy. Quick access to the UP Express, Bloor subway, and multiple streetcar routes. This is a great opportunity to enjoy a special home in one of Toronto's most desired neighbourhoods. Note: The home has 2 addresses. 373 Sorauren Ave is also 383 Sorauren Ave unit 104. Residents of 383 Sorauren Ave condominium enjoy the access to the Building Concierge, Fitness Centre, Co-working Space, and and elegant Party Room. Don't miss this great Townhouse. (id:24801)
Royal LePage Real Estate Services Ltd.
614 - 2495 Eglinton Avenue W
Mississauga, Ontario
This brand-new, with lot of upgrades from builder, in one of Mississauga most desirable neighborhood. Spacious 2-bedroom, 2-bathroom corner-unit condo offers over 955 sq. ft. of modern living space, complete with a private balcony, Built by the renowned Daniels Corporation, this barrier-free suite features a luxurious primary bedroom with upgraded ensuite, wider doorways, and an accessible washroom designed for both comfort and convenience. The open-concept living area boasts a contemporary eat-in kitchen with a large island, upgraded quartz countertops, stainless steel appliances, and expansive windows that fill the space with natural light while showcasing stunning views of the Credit River and Square One City Centre. Ideally located next to Erin Mills Town Centre, Credit Valley Hospital, major highways, and transit, the condo is also within walking distance of plazas, gas stations, restaurants, parks ,and the University of Toronto Mississauga campus. Includes 1 parking space, 1 locker, and pre-installed window blinds, offering the perfect combination of style, accessibility, and location. (id:24801)
RE/MAX Gold Realty Inc.
24 Hatton Court
Brampton, Ontario
Excellent Location Townhome Situated On A Quiet Child Safe Court, Steps To All Amenities. Open Concept Kitchen / Living / Dining Room, Main Floor Laundry Room, Access From Garage, 2.5Baths, Dark Stained Hardwood Floors/ Ceramics Throughout Main Floor, Freshly Painted. New Laminate Floor in 2nd Floor. No Carpet in House. Near To Schools, Shopping around the corner, Big Shopping Plaza less 5 minutes drive And Many More (id:24801)
Homelife/miracle Realty Ltd
4834 Capri Crescent
Burlington, Ontario
Beautifully Maintained Freehold Townhome in Alton Village - Burlington's Top-Rated School District! This bright and move-in-ready 1348 sq. ft. home offers 3 spacious bedrooms, 2.5 bathrooms, and a finished basement with approx 460 sqft. of additional living space. A large covered porch and double door entry welcome you into the main floor boasting hardwood flooring and a stylish kitchen with marble countertops, stone backsplash, and maple cabinetry.Freshly painted throughout, the home features a primary suite with a large walk-in closet and a 4-piece ensuite. Two additional bedrooms share a well-appointed main bath. This home offers a private backyard with no houses behind and backs onto a walking path leading to a dog park, nature ponds, sports fields, and a community recreation centre/library. Perfect for families and first-time buyers alike, this home is ideally located close to Hwy 407, major retail shopping and restaurants, excellent schools, parks, the GO Station, and public transit. Lovingly cared for and in exceptional condition - this is a must-see home! (id:24801)
RE/MAX Real Estate Centre Inc.
811 Watson Terrace
Milton, Ontario
Welcome to 811 Watson Terrace - a beautifully updated, move-in-ready detached home in one of Milton's most desirable pockets. This charming 3+1 bedroom home sits on a quiet, resident-only terrace, offering peace, privacy, and minimal traffic. Step inside to a bright, open-concept main floor where natural light fills the space from morning to evening. The smart layout ensures every corner of the home is functional and inviting, perfect for both everyday living and entertaining. All four bathrooms have been tastefully renovated with modern finishes, and the luxurious primary ensuite features an enlarged glass shower and freestanding soaking tub - your very own spa-like retreat. The fully finished basement adds even more living space, with a sleek, bright design ideal for movie nights, hosting guests, or creating a home office or gym. Outdoor lovers will appreciate the proximity to Watson Park, trails, and greenspace, while commuters and shoppers will love the easy access to Mississauga, Oakville, and Milton's growing selection of shops, restaurants, and conveniences. Within minutes drive to Toronto Premium Outlet Mall and Milton GO station. Here, you truly get the best of both worlds - nature and neighbourhood charm, with the convenience of the city just minutes away. A home that is welcoming and effortlessly functional - in a location that truly has it all. Don't miss your chance to make 811 Watson Terrace yours. (id:24801)
Bosley Real Estate Ltd.
617 Mockridge Terrace
Milton, Ontario
Welcome to 617Mockridge Terr, Milton where style, space and location meet. Over 2600 sq ft of living space. This beautifully upgraded 6-year-old semi-detached home offers everything todays families are looking for a smart layout, high-end finishes and a prime Milton address. With 4 generous bedrooms and 3.5 baths, there is room for everyone to live, work and play in comfort. Step inside to an inviting separate living and dining area, filled with natural light and highlighted by upgraded hardwood floors and soaring ceilings for an airy, elegant feel. The chef-inspired kitchen seamlessly connects to the main living space, making it prefect for family gatherings and effortless entertaining. The finished basement features a massive recreation room and a full 3-piece bathroom with potential to create a legal basement apartment thanks to its private garage entrance, giving you flexibility or rental income possibilities. Parking is simple with two driveway spaces plus a garage spot. Best of all, the location is unbeatable. Walk to the Milton Velodrome, the future Laurier University Milton Campus, parks, schools and every convenience you need. Modern. Functional. Move-in ready. Don't miss your chance to own in one of Milton's most desirable neighborhoods. (id:24801)
Icloud Realty Ltd.
1196 Dowland Crescent
Burlington, Ontario
Welcome to Aldershot Living! This detached 3+1 bedroom, 2 full bath home with double car garage includes a fully finished lower level with its own bedroom, bathroom, and full kitchen - ideal for in-laws, guests, or an income-generating suite. Enjoy over 2300 square feet of living space. The main floor features a bright, functional layout with spacious principal rooms and an updated kitchen (2019) with granite countertops, a breakfast bar, lots of cupboard and counter space, and a walkout to the private rear yard. You'll also find three comfortable bedrooms and a full 4 piece bathroom. Located in Burlington's highly sought-after Aldershot neighbourhood, this home is more than just a place to live, it's a lifestyle. Enjoy tree-lined streets, a strong sense of community, and proximity to parks, the Royal Botanical Gardens, Lake Ontario, and scenic trails. Close to excellent schools, quick access to Aldershot GO, highway, and downtown Burlington's shops and restaurants. Above ground Pool 2020, Front Door/some windows 2019-all dates approximate. (id:24801)
RE/MAX Escarpment Realty Inc.
181 Toba Crescent
Brampton, Ontario
Welcome to 181 Toba Crescent, Brampton - Heartlake East. Fully Renovated Huge semi-Detached Home with Legal 2-Bedroom Basement Apartment. Stunning top-to-bottom renovation in highly sought-after Heartlake East community. This beautifully upgraded home offers a perfect blend of style, functionality, and income potential. Featuring a legal 2-bedroom basement apartment, this property is ideal for families or investors seeking additional rental income. Main Level Features: Separate living and family rooms providing versatile living space. Modern kitchen (2022) with quartz countertops, custom cabinetry, and stainless steel appliances. Pot lights(2022) and upgraded flooring throughout. Seamless glass porch enclosure (2025) offering comfort and curb appeal. Extended driveway(2025) accommodates up to 4 cars. Freshly painted with contemporary finishes throughout. 2 Bedroom legal Legal Basement Apartment with separate entrance. Full kitchen, living area, and bathroom. Excellent potential for rental income or multi-generational living. Over $100,000 spent on recent renovations. Backyard shed for extra storage. Conveniently located close to schools, parks, transit, and major highways (410 )Move-in ready with nothing left to do but enjoy! A perfect home for growing families (id:24801)
RE/MAX Gold Realty Inc.
26 Freshmeadow Street
Brampton, Ontario
Aprx 2900 Sq Ft!! Come & Check Out This Fully Detached Luxurious House, Built On 45 Ft Wide Lot. Comes With Fully Finished Legal Basement With Separate Entrance Registered As Second Dwelling. Main Floor Features Separate Family Room, Combined Living & Dining Room. Hardwood & Pot Lights Throughout The Main Floor. Upgraded Kitchen Is Equipped With Granite Countertop, S/S Appliances & Breakfast Area With W/O To Yard. Second Floor Offers 4 Spacious Bedrooms & 3 Full Washrooms. Master Bedroom With Ensuite Bath & Walk-in Closet. Finished Legal Basement Features 2 Bedrooms, Kitchen & Full Washroom. Upgraded House With Brand New AC Installed, New Laundry Machines, New Furnace & Roof(2023), Concrete In The Backyard. Fully Upgraded Basement Kitchen. EV Charger Installed In The Garage. (id:24801)
RE/MAX Gold Realty Inc.
3 Gander Crescent
Brampton, Ontario
The house is located in the Vales Of Castlemore, which is a very quiet, family-friendly, desirable neighborhood near top-rated schools, parks, transit, shopping, and a few minutes from major highways. It's a 5-bedroom+2 detached home. The primary suite has a walk-in closet and a4-piece ensuite. The home also features a fully self- sufficient unit with kitchen, bathroom, bedroom, and living space, separate entrance, and separate laundry. 2nd room can be used as storage or bedroom and Approx 6 total parking spots. (id:24801)
Save Max Real Estate Inc.
957 Halliday Avenue
Mississauga, Ontario
A brand-new custom home by Montbeck Developments, 957 Halliday, exemplifies contemporary luxury and superior craftsmanship in a quiet, tree-lined neighbourhood. This modern residence boasts soaring ceilings, white oak hardwood flooring, and Montbeck's signature design details throughout. The open-concept main floor showcases a stunning designer kitchen with quartz countertops, a 9-foot waterfall island, and a premium built-in appliance package. Expansive floor-to-ceiling windows flood the living and dining areas with natural light, leading to a covered deck ideal for year-round entertaining. Upstairs, the elegant primary suite features oversized windows, a walk-in closet with illuminated custom storage, and a spa-inspired ensuite complete with a deep soaker tub and heated flooring. Three additional bedrooms, a main bathroom, a Jack and Jill ensuite, and a full laundry room complete the upper level with both comfort and functionality. The fully finished lower level offers in-law suite potential, with a spacious bedroom, stylish three-piece bath, wet bar, and open-concept family room with a walkout to a private patio and fenced backyard. Additional highlights include a versatile media room or gym, integrated ceiling speakers for immersive audio, and an attached garage with a sleek, black-tinted glass door. Perfectly positioned near top-rated schools, scenic parks, boutique shopping, and convenient transit, 957 Halliday combines luxury, versatility, and location - the ultimate home for modern family living. (id:24801)
RE/MAX Escarpment Realty Inc.
3082 Harasym Trail
Oakville, Ontario
Welcome to 3082 Harasym Trail, where contemporary elegance meets the warmth of Oakville's most cherished surroundings. Built by Treasure Hill, this brand-new residence offers over 2,580square feet of beautifully considered living space - a seamless harmony of light, luxury, and comfort. The thoughtful floor plan unfolds from a welcoming foyer and flexible ground-floor suite with a private 4-piece bath, to an expansive main level designed for modern living. A sunlit great room, gourmet kitchen, and spacious dining area set the stage for effortless entertaining or quiet evenings at home. Step out onto the private balcony a perfect extension of your living space, ideal for morning coffees, sunset conversations, or hosting under the open sky. Upstairs, the primary retreat features a serene ensuite and walk-in closet, accompanied by two additional bright and spacious bedrooms and convenient upper-level laundry. Every element reflects Treasure Hill's signature craftsmanship and refined design sensibility. Set within a vibrant Oakville community surrounded by top-rated schools, lush parks, scenic trails, and boutique amenities, this home offers more than luxury it offers a lifestyle of connection, ease, and understated sophistication. Experience the space, the light, and the effortless elegance that define Treasure Hill at 3082Harasym Trail where every detail feels like home. (id:24801)
RE/MAX Experts
1253 Melton Drive
Mississauga, Ontario
Lakeview Gem - Move In Or Build Your Dream: Freshly Renovated From Top To Bottom, This 4+1 Bed, 3 Bath Large Bungalow Offers Over 4,000 Sq/Ft Of Living Space On One Of Lakeview's Largest Lots. Inside Features Bright Open Spaces With Engineered Hardwood And Tile Flooring, Fully Updated Bedrooms And Baths, And A Modern Open-Concept Kitchen That Flows Into Dining And Living Areas With A Cozy Fireplace. A Walkout Deck Lets You Relax And Entertain While Enjoying The Extra Large Private Treed Backyard With Over 12 Foot Back Walls, While The Spacious Lower Level With Above-Grade Windows Adds Versatile Living Or Income Potential. Additional Highlights Include A Two-Car Garage With Six-Car Driveway, Sprinkler System, New Main Floor Windows, Furnace (2024), And Owned Hot Water Tank, Making This A Move-In-Ready Home With Peace Of Mind. For Those Thinking Bigger, The 100 Ft Double Lot Comes Severance Approved Into Two 50 X 145 Ft Parcels, Each With Reserved Municipal Addresses. Build Two Custom Homes, Add A Second Storey, Or Enjoy This Spacious Bungalow As-Is - The Possibilities Are Endless. Nestled In A Quiet, Family-Friendly Neighbourhood Surrounded By $3M+ Custom Homes, Just Minutes To Lake Ontario, Port Credit, Sherway Gardens, Trillium Hospital, QEW/427, And Only 20 Minutes To Downtown Toronto. With Billions In Investment Flowing Into Lakeview Village, Dixie Mall Condos, And The New QEW/Dixie Interchange, This Property Offers The Best Of Today And Tomorrow. (id:24801)
Red House Realty
1339 Pellican Pass
Oakville, Ontario
Wow-This Is An Absolute Showstopper And A Must-See! Priced To Sell Immediately! This Stunning 4+1 Bedroom, 5-Washroom Residence With An Open-To-Above Foyer Sits On A Premium Lot In Oakville, Offering Approx. 3,200 Sq Ft Plus A 671 Sq Ft Legal 1-Bedroom Basement Apartment Finished By The Builder! Elegance Greets You With Premium Hardwood On The Main And Second Levels, A Hardwood Oak Staircase With Upgraded Wainscoting, 10' Ceilings On The Main, 9' On The Second, And 9' In The Basement, All Elevated By Designer Light Fixtures For A Luxe Ambiance. The Chef's Gourmet Kitchen Shines With A Large Center Island, Quartz Countertops, Sleek Backsplash, Wine Fridge, And Top-Tier Built-In Stainless Steel Appliances. Seamlessly Connected Is The Cozy Family Room Featuring A Gas Fireplace And Custom Waffle Ceiling-The Perfect Setting For Relaxing Nights Or Memorable Gatherings. Retreat To The Primary Suite, A Private Haven With A Walk-In Closet And Spa-Inspired 6-Piece Ensuite; A Striking Feature Wall Adds Style And Personality. The Second Level Is Designed For Comfort And Productivity With 4 Spacious Bedrooms, 3 Full Bathrooms, And Convenient Second-Floor Laundry. The Legal Finished Basement Impresses With A Separate 1-Bedroom Suite Complete With Kitchen And Full Washroom-Ideal For Extended Family, Guests, Or Potential Rental Income. Thoughtful Details And Quality Finishes Are Evident In Every Room, Delivering The Space, Style, And Function Today's Buyers Demand. This Home Truly Checks Every Box-Location, Luxury, And Layout. Don't Miss It! (id:24801)
RE/MAX Gold Realty Inc.
106 - 475 Bramalea Road
Brampton, Ontario
Welcome To This Beautifully Updated 3-Bedroom, 2-Bath Townhouse Located In Brampton's Highly Sought-After Southgate Community! Perfect For First-Time Buyers Or Investors, This Move-In-Ready Home Is Freshly Painted And Features A Spacious Open-Concept Living And Dining Area With Modern Laminate Flooring, Pot Lights, And A Walk-Out To A Private Fenced Patio - Ideal For Family Gatherings Or Summer BBQs. The Bright Eat-In Kitchen Showcases Quartz Countertops, Stainless Steel Appliances, Ample Cabinet Space, And A Functional Layout For Everyday Convenience. Upstairs, You'll Find Three Generous Bedrooms With Large Windows And Closets Offering Plenty Of Natural Light, While The Finished Basement Provides Additional Living Space Perfect For A Home Office, Gym, Or Recreation Room. Nestled In A Highly Desirable Neighbourhood, This Home Offers An Exceptional Lifestyle With A Condo-Maintained Outdoor Pool Just Steps Away And The Vibrant Chinguacousy Park Right Across The Street - Featuring Trails, Playgrounds, Sports Facilities, And Year-Round Recreation For The Whole Family. Perfectly Positioned Near Bramalea City Centre, GO Train Station, Brampton Civic Hospital, Schools, Transit, And Major Highways, This Property Delivers The Ideal Blend Of Comfort, Convenience, And Community Living - A True Must-See In A Family-Friendly Neighbourhood! (id:24801)
Royal Canadian Realty
1468 Reeves Gate
Oakville, Ontario
DESIRABLE FREEHOLD TOWNHOME IN THE COVETED GLEN ABBEY COMMUNITY! RARE TWO-CAR GARAGE! Nestled in the heart of Glen Abbey, a community celebrated for its scenic trails, top-rated schools, and family-friendly charm, this location truly captures the essence of Oakville living. Tree-lined streets, picturesque parks, and a welcoming sense of community create an idyllic backdrop for family life. Residents enjoy access to endless walking and biking trails, excellent schools, and a wealth of nearby amenities - from shopping and dining to golf courses and recreation centres. Commuting is effortless with close proximity to major highways, public transit, and the GO Train. Designed for today's modern family, the main level features hardwood flooring, living room with a French door walkout to the deck, an open concept dining area, powder room, and a family-sized gourmet kitchen complete with display cabinetry, granite countertops, a pantry, built-in desk, and breakfast area. Upstairs, hardwood flooring continues throughout. The spacious primary bedroom offers a four-piece ensuite, while two additional bedrooms share a four-piece bathroom. An oversized family room overlooking the front yard with a woodburning fireplace provides a perfect space for movie nights or quiet relaxation. The finished basement extends your living space with a generous recreation room, three-piece bathroom, laundry/utility area, and abundant storage. Step outside to your private, fully fenced backyard featuring a custom deck, interlock walkway, and mature gardens - ideal for entertaining or simply unwinding outdoors. 1468 Reeves Gate delivers a lifestyle that blends comfort, connection, and convenience in one of Oakville's most treasured communities. (some images contain virtual staging) (id:24801)
Royal LePage Real Estate Services Ltd.
22 Brussels Avenue
Brampton, Ontario
Built in 2015 and offering 1763 sqft (as per MPAC) above ground, plus an additional 836 sqft (as per MPAC) in the basement, this beautiful and very well-kept 3+1 bedroom, 4-washroom end-unit townhouse is a true gem. Featuring a double-door main entrance, an upgraded kitchen with modern countertops, and a large private backyard, this home has no house at the front, ensuring great privacy and an open view. The property boasts a functional layout with plenty of natural light, a private driveway, and no carpet throughout. Conveniently located close to parks, schools, plazas, and Hwy 410 - move-in ready and perfect for families! (id:24801)
Circle Real Estate


