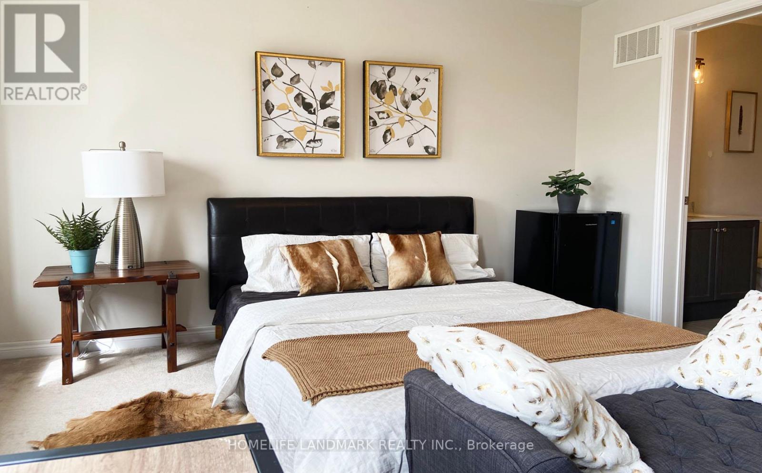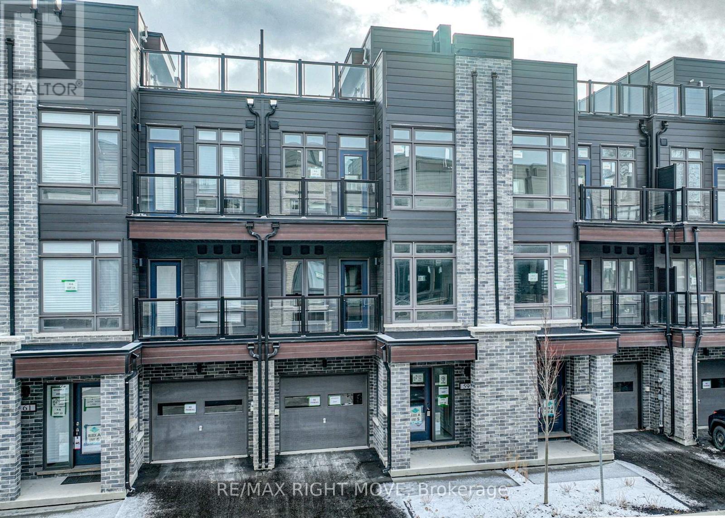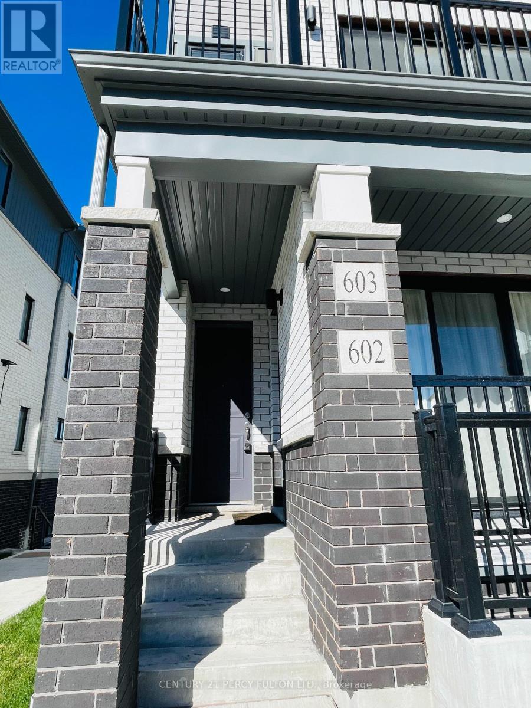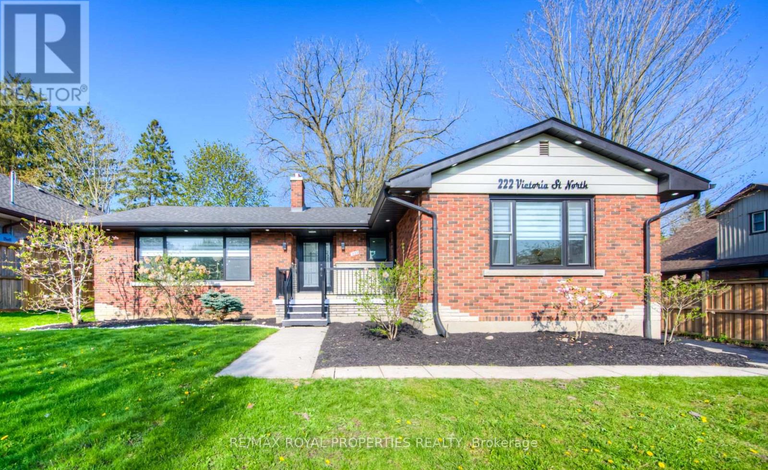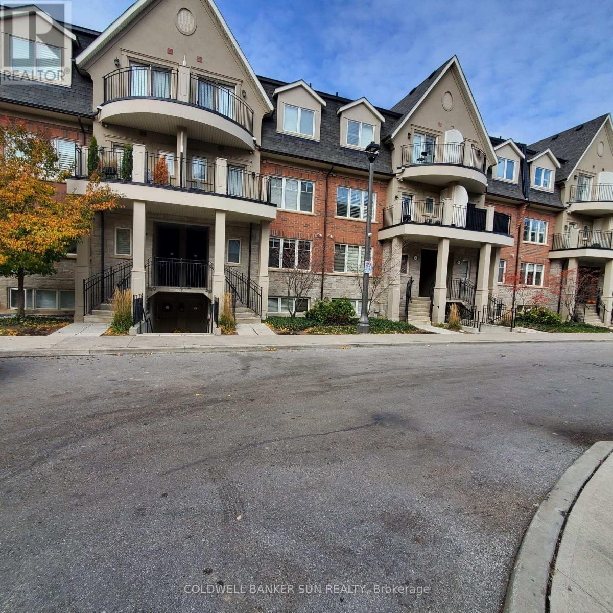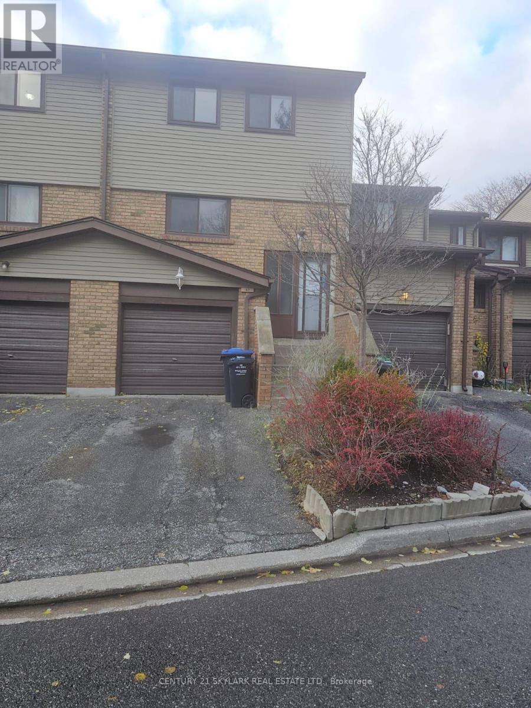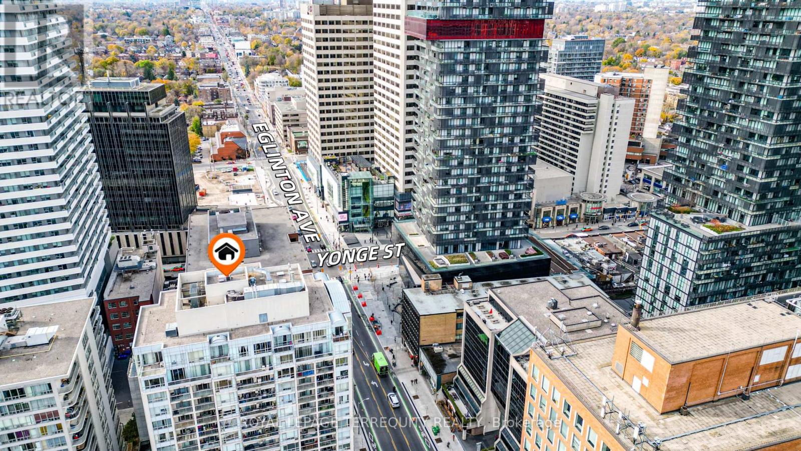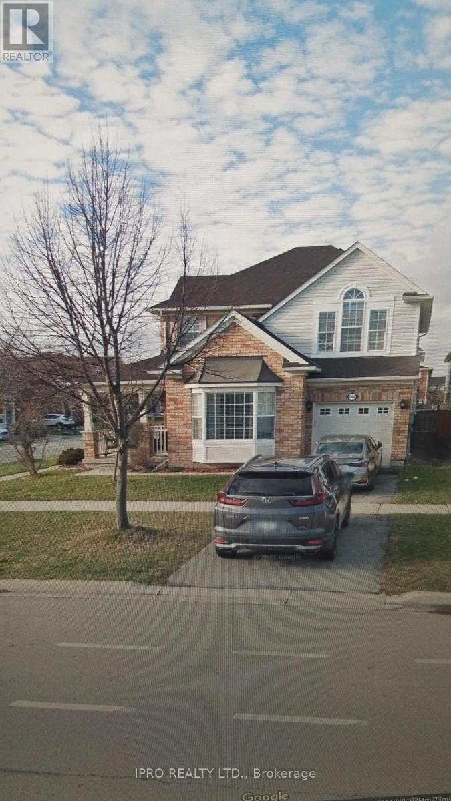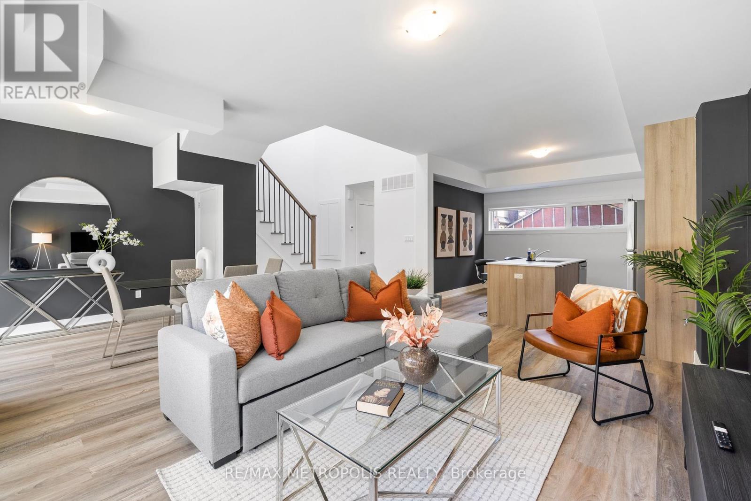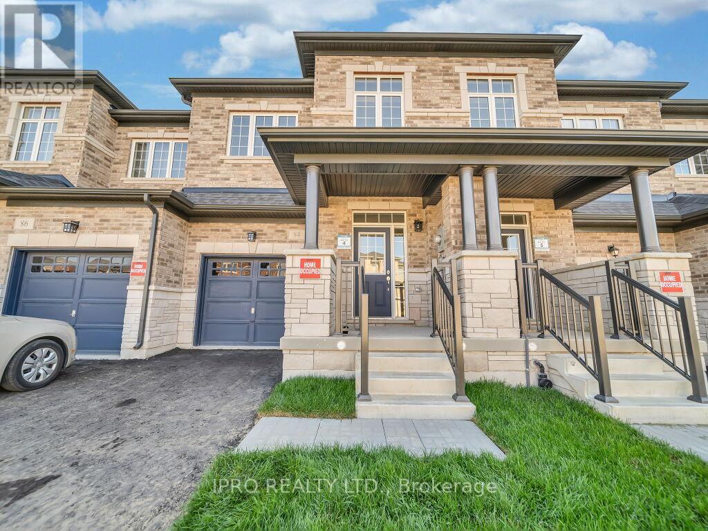46 Kawneer Terrace
Toronto, Ontario
Townhouse No condo Fee .Over 2367 Sqf Above Grade Living Space. Spent $$$ on renovation & upgrading . Ground floor suite, 2 master bedrooms offer high rental income potentially >$5000/month. Large Windows With Plenty Of Natural Light. Well Kept, Well Maintained. Kitchen with Granite Countertops, all appliances in working great condition. Safe neighborhood & Convenient location with parks, highway 401 access, and supermarket around. Minutes walk to many bus tops Direct Access To Garage with remote control. (id:24801)
Homelife Landmark Realty Inc.
59 Wyn Wood Lane
Orillia, Ontario
Welcome to 59 Wyn Wood in the thriving Orillia Fresh Towns community! This Brand New beautiful starter home is perfect for first-time buyers. Thoughtfully designed with modern aesthetics and high-end finishes, these brand-new builds are ideal for hosting and everyday living. The main floor features a versatile rec room, providing extra living space for your family or guests. On the second floor, enjoy the open-concept kitchen and living room, illuminated by natural light streaming through large windows. The third floor offers two spacious bedrooms, including a primary suite with its own ensuite bathroom. A second full bathroom ensures comfort and convenience for all. The highlight of this home is the private rooftop terrace, where you can unwind and take in stunning views of Lake Couchiching. Located within walking distance of parks, trails, grocery stores, Lake Couchiching, and Orillia's charming downtown, this home offers the best of convenience and lifestyle. Dont miss your chance to make 59 Wyn Wood your new homeschedule your viewing today! (id:24801)
RE/MAX Right Move
150 Moreau Parkway
Tiny, Ontario
Modern And Beautiful 'Turn-Key' Cottage Retreat Just 1.75 Hrs North Of The Gta! Wooded Lot, Steps To Georgian Bay's Beautiful White Sandy Shores With 3 Beaches Around The Corner - Lafontaine Public Beach And Two Smaller Beaches For Your Enjoyment. Newly Renovated 3 Bedroom, 1 Bath, With Open Concept Living, Gas Fireplace & Skylights. This Cottage Is Professionally Decorated And Is Being Sold With The Furniture. Municipal Water, Garbage Pick-Up. New Deck done with Permit, New Roof, New Skylights, New Ac, New Hardscape Interlocking With Tons Of Armour Rocks, New Furnace, Storm Door.This Cottage Will Not Disappoint - Bring Your Suitcase & Start Enjoying The Beach! **** EXTRAS **** Can be sold with selected furniture. Also, property taxes include the water bill. (id:24801)
Keller Williams Legacies Realty
2405 - 15 Viking Lane N
Toronto, Ontario
Welcome to Parc Nuvo! This stunning 1 bedroom plus den condo offers the perfect blend of modern elegance and functionality. Featuring an open-concept layout, the spacious living area is bathed in natural light with large windows providing breathtaking views. A contemporary kitchen boasts granite countertops, stainless steel appliances and ample cabinetry, making it ideal for cooking and entertaining. The bedroom is generously sized with a large closet, while the den offers versatile space for a home office, cozy reading nook or a second bed. Additional highlights include laminate floors, ensuite laundry, custom blinds and upgraded light fixtures. Steps from Kipling Station and fantastic restaurants, this condo offers access to amenities including a fitness center, pool, sauna and concierge services, making it the ultimate urban living experience. Don't miss this one! **** EXTRAS **** Property comes with one parking and one bicycle spot. (id:24801)
Century 21 Percy Fulton Ltd.
14 Willet Crescent
Richmond Hill, Ontario
Welcome Home! Stunning Gold Plate Home in Heritage Estates A Timeless Gem by Philmor. This Elegant Two-Storey Gibbs-style home, located on a beautifully landscaped corner lot in the prestigious Heritage Estates, offers luxurious living with impeccable upgrades and modern amenities. Key Features: Grand Entrance: Spectacular marble foyer leading to spacious principal rooms. Roof & Windows: New roof installed in 2023; most windows replaced in 2015. Chefs Kitchen: Fully renovated with top-of-the-line appliances, including a 6-burner Wolf gas stove, JennAir dishwasher, wall oven, and built-in fridge/freezer. A large island with premium granite countertops completes the space. Premium Flooring: Hardwood floors throughout the home. High Ceilings: 10-foot ceilings on the main floor and 9-foot ceilings upstairs. Climate Control: Two separate air conditioning systems to keep the home cool during summer. Luxurious Bathrooms: Fully renovated with heated floors, large showers, high-end fixtures, and a Victoria & Albert bathtub in the main bathroom. Modernized Basement: Fully finished and renovated, offering additional living space. Nanny Quarters: Private, renovated space with an en-suite bathroom. Tech-Ready: Wired internet outlets on the main floor, study, and basement. Upgraded Utilities: New 200W electrical panel for enhanced power efficiency. Laundry Room: Renovated with Maytag washer and dryer, plus added counter space for convenience. Smart Sprinkler System: Wireless and Bluetooth-controlled for easy lawn care. Abundant Storage: Numerous large storage closets throughout the house. This home effortlessly combines classic charm with modern sophistication. Dont miss the opportunity to experience luxury living in Heritage Estates! Can Be Rented Furnished For Additional Cost. (id:24801)
Forest Hill Real Estate Inc.
40 Adanac Drive
Toronto, Ontario
This Stunning Bungalow Is Situated on A Large Lot in the Sought-After Cliffcrest Neighbourhood. The Main Floor Is Spacious, With Three Bedrooms, Hardwood Floors Throughout, Plenty Of Natural Light. Enjoy The Beautiful Backyard with Plenty of Space for Activities or Walk to the trail, To the Neighbourhood Park. Mins Away From Ttc & Go Transit. Tenant Will Pay 60% Of All Utilities (Gas, Water, Hydro) **** EXTRAS **** Main Floor (id:24801)
Right At Home Realty
4206 - 8 The Esplanade
Toronto, Ontario
Welcome to the L Tower! This stunning condo boasts luxurious finishes and offers 2 spacious bedrooms, 2 modern bathrooms, and a generous open-concept living area perfect for entertaining. Enjoy breathtaking, unobstructed views of the city through floor-to-ceiling windows. The sleek kitchen features a large island, top-of-the-line Miele appliances, and ample counter space for all your culinary needs. The master suite includes a walk-in closet and a private en-suite bathroom, while the second bedroom offers a large closet and glass sliding doors for added elegance. Located just steps from Union Station, youll have easy access to shopping, dining, and public transit. Explore the vibrant Esplanade with its trendy restaurants and bars, all just minutes from your doorstep. Includes 1 locker for added convenience. Don't miss out on this incredible opportunity to live in one of the city's most desirable locations! **** EXTRAS **** Fridge, Cooktop,oven, Dishwasher, Washer And Dryer. Existing Electric Lighting Fixtures And Window Coverings. (id:24801)
Prestigium Real Estate Ltd.
1104 - 8 The Esplanade
Toronto, Ontario
Designed by starchitect Daniel Libeskind, the L Tower stands out in Toronto's skyline. Located in the historic St. Lawrence Market area of east downtown, you'll be close to the Esplanade strip, Financial District, GO Bus, Union Station, highways, St. Lawrence Market, and parks, as well as steps to the coming CIBC Square II and the coming Path extension. This highly functional 1+1 luxury condo boasts a Studio Munge-designed modern kitchen with built-in Miele appliances, island storage, and generously-sized kitchen uppers, plus 10 ft. ceilings in the main living area and remote blind on main window. The king-sized bedroom, enhanced with a Hue light strip over top of remote controlled blackout blind adds great ambiance and relaxation, and there is a walk-in closet. Includes 1 parking and 1 locker. Embrace city living in style! **** EXTRAS **** Includes Miele appliances: Fridge, Cooktop, Oven, Dishwasher, microwave, washer, and dryer. Additional features include remote-controlled blinds, den could fit a small bed, a Hue light strip in the bedroom, and ** (id:24801)
Royal LePage Signature Realty
109 - 10 Concord Place
Grimsby, Ontario
Location, Location, Location! Welcome To Aquablu Lakeshore Condominiums In Grimsby On The Lake. Steps Away From The Waterfront Of Lake Ontario! Luxury Upgrades Including An Oversized Quartz Island, Light Fixtures, Cabinets, & Modern Ceiling Fans W/ Retractable Blades. 2 Bedroom 2 Full Bathrooms. Utilities Included. Ensuite 3Pc Bathroom In Primary Bedroom. 4Pc Bathroom Access From The 2nd Bedroom. Both Bedrooms With Floor To Ceiling Windows & Closet. Corner Unit W/ A Wrap Around Terrace. Quick Access To Grimsby On The Lake, Restaurants, Pathwalks, & Lake Ontario. Sliding Doors To The Terrace. Floor To Ceiling Windows Throughout. New Floors, No Carpet! Ensuite Laundry. Amenities Include: Fully Equipped Gym/Exercise Room, Luxury Party Room W/ Bar & Fireplace, Study/Meeting Room, Rooftop Patio W/ BBQs & Panoramic Lakeview. (id:24801)
Homelife Excelsior Realty Inc.
603 - 160 Densmore Road
Cobourg, Ontario
Step into a newly constructed END UNIT, two-storey, two-bedroom, two-washroom stacked townhouse in Cobourg. LARGER THAN MOST UNITS over 1100 sq ft, Features HIGH END UPGRADED FINISHES, Large windows on all levels, complete with INSTALLED BLINDS stainless steel appliances, central air, and a modern two-toned KITCHEN ISLAND, perfect for entertaining. Conveniently located just off HWY 401, the community is minutes from Downtown Cobourg, Fleming College, Cobourg Beach, major plazas, and transit. Don't miss out, schedule your tour today! **** EXTRAS **** Tenant Content Insurance Is Required. (id:24801)
Century 21 Percy Fulton Ltd.
810 4th Line
Douro-Dummer, Ontario
26 acre recreational property with trails and off grid cabin! This environmentally protected property is a step into nature without outside intrusions. Watch the heron catch a fish, the ducks splash around on the pond or walk the shorline listening to the bees buzzing and frogs ""talking"". Surround yourself with local wildlife and a variety of birds. This quaint off-grid cabin in the woods overlooks its own private pond. Situated on over 26 acres you will be surrounded by nature. Enjoy a quiet paddle, hike or relaxing campfire on the water's edge. Enjoy preparing your meals in a fully equipped kitchen with fridge, stove and plenty of counter space and storage. Gather around the dining room table to share family meals, games night or just relax before moving to the living room with sliding doors to the enclosed porch overlooking the pond. A woodstove keeps the cottage warm and toasty. A generator and battery pack allow lights, TV, fridge and computers to be used. Yes, there's wifi and cell service too! Upstairs is an open-concept bedroom with a view of the pond and two double beds. A new 2 pc bath with compost toilet adds convenience. Just 5 mins to Warsaw and 20 mins to Hwy 115. A great way to reconnect with nature and unplug from the hustle and bustle. (id:24801)
Royal Heritage Realty Ltd.
222 Victoria Street N
Woodstock, Ontario
Step Inside This Exceptional Bungalow, Where Over $150,000 in Renovations Have Transformed Every CornerInto a Contemporary Retreat. The Open-concept Kitchen Showcases a Grand Island With Quartz Countertops,Premium Stainless Steel Appliances (Backed by an Extended Warranty), and Chic Cabinetry, Making It the Perfect Space for Cooking and Entertaining.The Spacious Living Area is Warmed by a Sleek Fireplace, With Modern Hardwood Floors Underfoot and Stylish Zebra Window Coverings. Pot Lights Throughout the Home Cast a Soft Glow, Further Enhancing theSpaces Natural Light. This Home Offers Four Versatile Bedrooms and Two Updated Bathrooms, With the Fourth Bedroom Having Its Own Entrance From the Front Porch. This Room is Ideal for a Home Office, Guest Room, or a Private Space for Extended Family. Outside, the Property Boasts a Large Lot With a Detached Garage and a Lengthy Paved Driveway That Comfortably Accommodates Up to 8 Vehicles. This Unique Bungalow Combines Style, Space,... **** EXTRAS **** Double French Patio Doors W/o to Your Deck That Overlooks the Oversized Mature Trees Yard for FullPrivacy, Perfect for Entertaining, Retreat! Only a Block Walk to Northdale Public School Makes ThisHighly Desirable With Shop (id:24801)
RE/MAX Royal Properties Realty
302 - 3265 Carding Mill Trail
Oakville, Ontario
Welcome to Your Modern Sanctuary at Views on the Preserve! Step into luxury with this stunning 1-bedroom, 1-bathroom suite that has been meticulously upgraded with over $50,000 in enhancements. Experience the perfect blend of style and functionality in a space designed for modern living. The open-concept kitchen boasts a chic center island, upgraded stainless steel appliances, and exquisite stone countertops, making it an ideal setting for culinary adventures or casual dining. Natural light floods the living area, accentuated by 10' smooth ceilings and elegant pot lights, creating a warm and inviting ambiance. Enjoy breathtaking views of the lush greenery and serene pond from your spacious balcony perfect for sipping your morning coffee or unwinding after a long day. Nestled in the sought-after Views on the Preserve, built by Mattamy Homes, this community combines charm and convenience. Take advantage of fantastic amenities and step outside to explore nearby parks and walking trails. With top-rated schools, shopping, and dining just moments away, you'll appreciate the vibrant culture of Oakville while enjoying the comforts of your modern retreat. Additional features include geothermal heating and cooling for energy efficiency, a smart home system for added convenience. This suite also comes with one underground parking space and a locker for your storage needs. Building offers a gym & concierge/security. Don't miss the opportunity to make this beautifully upgraded suite your new home where elegance meets everyday living! (id:24801)
Royal LePage Realty Plus Oakville
10 Rowallan Drive
Toronto, Ontario
Welcome home to this charming three-bedroom, one-bath side split that exudes both comfort and character. Nestled in Westhill, this delightful home features a cozy, sunlit, vaulted ceiling living room with hardwood floors and a welcoming atmosphere. The kitchen has a walkout to the patio, stainless steel appliances and ample counter space, perfect for whipping up family meals. Each of the three bedrooms offers a serene retreat, with plenty of natural light. The bathroom is both stylish and functional. Outside, the property truly shines with its well-maintained grounds offering a lush green lawn ideal for outdoor gatherings, gardening, or simply relaxing in the fresh air. This inviting house is a perfect blend of practical living and charming outdoor space, ready to become your next home. **HOME IS NOW DESTAGED** (id:24801)
RE/MAX West Realty Inc.
888 Knights Lane
Woodstock, Ontario
Experience luxury at its finest in this brand-new, never-lived-in detached home, thoughtfully designed with premium upgrades in Woodstocks most coveted neighborhood. The spacious main floor features a modern kitchen, breakfast area, formal dining, and an inviting family room, perfect for both relaxing and entertaining. Upstairs, the generously sized bedrooms include a stunning primary suite with a spa-like 5-piece ensuite and a second full bathroom. Ideally located just minutes from school, beautiful parks, bustling plazas, and serene walking trails, this home offers the perfect blend of elegance, comfort, and convenience. The Fridge and Washer/Dryer have already ordered and will be installed prior to closing. (id:24801)
Newgen Realty Experts
Gl 04 - 50 Herrick Avenue
St. Catharines, Ontario
Welcome to the brand new Montebello Condos! A modern, smart technology, well designed 5 story building located in the heart of St. Catherines. This Garden Level, south facing unit overlooks a beautifully manicured golf course and it's spacious rooms are the epitome of comfort and style. Control your home's ambiance with just a tap on your smart phone, making your everyday tasks effortless and enjoyable. Staying it will be easy when you take advantage the Gym's fitness equipment or enjoy a friendly game of outdoor Pickleball. Conveniently located near Shops, Restaurants, Major Highways, Universities, Outlet Mall and much more. A must see! (id:24801)
RE/MAX Premier Inc.
7897 Beaverdams Road
Niagara Falls, Ontario
Discover Your Dream Family Home! This spacious and beautifully designed home offers over 3300 sqft of living space in a sought-after neighbourhood that perfectly balances city convenience with suburban tranquility. Featuring four generously sized bedrooms and two modern bathrooms, its ideal for families of any size. The main floor boasts an open-concept layout with large windows that flood the space with natural light, seamlessly connecting the living room, dining area, and a chefs kitchen with ample cabinet space. The fully finished basement provides versatile additional living space, perfect for a recreation room, home gym, or office. An attached double garage offers convenient parking and storage, while the backyard is a private oasis with a large deck, mature trees, and lush landscaping, ideal for entertaining or relaxing. Move-in ready, this home delivers the perfect blend of comfort, style, and functionality. Schedule your viewing today! (id:24801)
Psr
4 - 108 Queenston Street
St. Catharines, Ontario
2 Bedroom Updated Basement Unit In Multi-Plex In St. Catharine's! Freshly Painted Throughout And Very Clean And Bright! 1 Parking Spot Included Close To Shopping, Transit, Restaurants, ETC. (id:24801)
RE/MAX Realty Specialists Inc.
132 Joseph Street
Shelburne, Ontario
Turn-Key detached Duplex perfect for Investors or First-Time Buyers. This renovated (2019) duplex is a fantastic opportunity to enter the market or expand your investment portfolio. The property features 2 bedrooms & 1 bathroom in Unit 1 and 1 bedroom & 1 bathroom (currently tenanted) in Unit 2. Live in one unit while renting out the other, or rent both for a steady income stream. Located on a generous 49.5' x 148.5' lot on a no-through-traffic street, this home is just steps from downtown Shelburne. Each unit features a private entrance, In-unit laundry and a private deck. Parking for 4 vehicles (2 at the front, 2 at the back via a seasonal private laneway) and a single detached garage for vehicle storage or additional use. Extensive renovations in 2019 included roof shingles, windows, furnace, gas hot water tank, and more. Don't miss out on this exceptional opportunity. (id:24801)
Royal LePage Rcr Realty
2-02 - 2420 Baronwood Drive
Oakville, Ontario
This beautiful condo townhouse is located in the high-demand area of Oakville's Uptown Core. It is close to great schools, hospitals, a GO train station, and public transit, and only minutes from the highways. This bright two-bedroom, two-bathroom condo townhouse has lots of natural light, an open-concept kitchen, living, and dining area, and an easy walk-out to a private patio and upper deck area. It is an ideal location for first-time homebuyers or investors. Walk to nearby parks, restaurants, shops, walking trails, and more. (id:24801)
Coldwell Banker Sun Realty
2 Rm1 - 1542 King Street W
Toronto, Ontario
One room for rent in two bedroom unit with shared kitchen. Both Bedrooms are currently vacant. Perfect for Students or two roommates! This newly renovated 2-bedroom suite located just steps from the vibrant Roncesvalles Village, offers the perfect blend of modern luxury and urban convenience. Be the first to live in this renovated suite! Enjoy the comfort of high-end finishes throughout, including sleek flooring, contemporary light fixtures, and a fully upgraded kitchen with stainless steel appliances and quartz countertops. Situated on bustling King Street West, you're just a short stroll away from the eclectic shops, cafes, and restaurants of Roncesvalles Village. Schedule your viewing today! (id:24801)
Homewise Real Estate
47 Carleton Place
Brampton, Ontario
Beautiful Sun Filled, Spacious Well Cared For Home, Excellent Location Near Bramalea City Centre, Wood Floor On Main & 2nd Level, Huge Eat In, CeramicFloor,B/I Dishwasher, Spacious Living room & Dining room, Main Floor Powder, Entrance From Garage, Finished Basement With Rec room And W/O ToFully Fenced Yard. A Truly Remarkable Home Close To Shopping,Transportation & Highway. (id:24801)
Century 21 Skylark Real Estate Ltd.
4758 Colombo Crescent
Mississauga, Ontario
Elevate your living experience with this magnificent semi-detached home, 3 spacious bedrooms and ideally situated in the coveted Churchill Meadow community, just minutes away from Ridgeway Plaza. This residence exudes sophistication and space, offering a vast open concept layout designed to cater to the modern lifestyle while ensuring ample natural light. The interior boasts exquisite hardwood and vinyl flooring that seamlessly extends across all levels, including the stairs, adding a touch of elegance and durability. The heart of the home features a spacious Living and Dining rooms, harmoniously connected to the kitchen and breakfast area, creating an inviting space for gatherings and culinary adventures. The kitchen is equipped with all new, state-of-the-art S/S appliances, ensuring both functionality and style. This third floor offers a master suite with double closet and a luxurious 5-piece Ensuite. The other two Bedrooms have large windows and closets and a 4 pc Washroom. **** EXTRAS **** Just minutes from the vibrant Ridgeway Plaza, this property offers easy access to a variety of shopping, dining, and entertainment options. Close to best schools, 403, 407, Transit and Hospital. (id:24801)
RE/MAX Realty Specialists Inc.
1569 Glenburnie Road
Mississauga, Ontario
This exquisite custom estate spans over 6,000 sq. ft. of living space and has an above-grade in-law suite suitable for separate living for extended family. Set on a rare 50x433-ft lot with exclusive access to Mary Fix Park. Located on one of Mineola West's premier streets, this residence combines luxury, privacy, and convenience, close to top schools in the Kenollie School District, Mississauga Golf & Country Club, and Lake Ontario. An open-concept design fills the home with natural light through skylights and expansive windows, highlighting luxurious finishes like Brazilian cherry hardwood, soaring 20-ft cedar ceilings, and marble accents. With 5+1 bedrooms and 7 bathrooms, the primary suite offers a private balcony, a five-piece ensuite, and views of the stunning backyard. The second-floor kitchen is a chef's dream, featuring custom cabinetry, high-end appliances, a walk-in pantry, and a glass-floor balcony overlooking the family room. The lower level includes a recreation room, a kitchenette, an impressive wine cellar, and a bedroom with a Roman bath. The exterior is a private sanctuary with a raised deck, lush landscaping, mature trees, and an inviting front courtyard with a stone interlock. A 10-car driveway, exterior lighting, and a security system add to the home's appeal. This exceptional property offers a perfect blend of design, craftsmanship, and location. (id:24801)
RE/MAX Escarpment Realty Inc.
1310 - 33 Elm Drive
Mississauga, Ontario
<<< Gorgeous Large Bright Unit, Over 700 Sq.Ft. 1 Bedroom + Den, 2 Full Baths. Den Has Door And Can Be Used As 2nd Bedroom, Very Functional Layout, *** 2 Bathrooms ***Shows very Well. High Demand Location, Beautiful Layout. Modern Kitchen With Quartz Counter Top, Neutral Decor. Open Balcony. Great Amenities With 24 Hr. Concierge, ***Great Amenities, 24 Hr Concierge, Gym, Pool, Yoga, Video, Billiard, Theatre And Party Room, Convenience Store And More, Public Transit At Your Door, Walk To Square One, Library, Theatres, Restaurants And New Sheridan College, Close To Hwys. 1 Bus To Cooksville Go Station. (id:24801)
RE/MAX Real Estate Centre Inc.
154 Elgin Street
Orillia, Ontario
Welcome to 154 Elgin, located in the vibrant Orillia Fresh Towns community! This Brand New stunning starter home is ideal for those entering the market. Featuring modern designs and high-quality finishes, these brand-new builds are thoughtfully crafted with entertaining in mind. Step inside to discover a versatile rec room on the main floor, offering additional living space perfect for a growing family. On the second floor, you'll find an open-concept kitchen and living room, bathed in natural light from the large windows. Head up to the third floor, where two well-appointed bedrooms await. The primary bedroom boasts an ensuite, while the second bedroom is complemented by a full bathroom. Finally, ascend to your private rooftop terracea perfect oasis with sweeping views of the city. The location is unbeatable, with parks, trails, Lake Couchiching, grocery stores, and downtown Orillia all within walking distance. Discover the lifestyle waiting for you at 154 Elgin. Book your viewing today! (id:24801)
RE/MAX Right Move
7 Brightside Drive
Toronto, Ontario
Wonderfully maintained and updated. Solid brick bungalow in a quiet, family-friendly pocket in West Hill.Near University of Toronto Scarborough Campus, very close to Centennial college (Morningside).Whether you're headed to work, school, or exploring the city, you'll love the easy access to everything you need. Huge front and back yard, city cottage. Close to Hwy 401, Park, TTc, Pan Am Sports Centre. offering a variety of shopping and dining options. Tenants will Pay 60% of the Utilities. **** EXTRAS **** S/S: fridge, dual fuel stove, dishwasher, hood fan, all electric light fixtures, any existing window coverings. (id:24801)
Realty 21 Inc.
19 - 2 Dailing Gate
Toronto, Ontario
Prime Location and Outstanding Value in Scarborough! This fantastic townhouse features a bright, spacious interior with hardwood floors and updated kitchen. It offers three large bedroom plus an additional bedroom in the basement. The kitchen, rooms on the second level, and appreciate the convenience of being just minutes from Highway 401, Centennial College, recreational center, restaurants and shopping. Includes underground parking. Exceptional price in the area and a spacious upgrade from a condo apartment - This is a must-see! **** EXTRAS **** All ELF's, Window Coverings, All Appliances, Washer & Dryer (id:24801)
RE/MAX West Realty Inc.
904 - 71 Simcoe Street
Toronto, Ontario
Experience the epitome of urban living at Symphony Place, a New York style boutique building. This spacious 2-bedroom plus den, 2-bath condo spans nearly 1,400 square feet and features a stylish kitchen with an oversized sink, stainless steel appliances, and plenty of cabinet space. The versatile den is perfect for a home office or cozy breakfast nook. The expansive living and dining area is filled with natural light and offers unobstructed views of two stunning Designated Heritage Buildings, Roy Thomson Hall and St. Andrew's Church. The primary bedroom is truly a retreat, complete with a walk-in closet, a linen closet, and a 5-piece ensuite featuring a whirlpool tub. The second bedroom includes a convenient Jack and Jill 3-piece ensuite and ample closet space. Enjoy the vibrant King West nightlife, arts, and culture, all within walking distance. With a walk score of 100, every convenience is at your doorstep. Embrace the ultimate in city living at Symphony Place! **** EXTRAS **** Stainless Steel kitchen Appliances, all light fixtures, California shutters, custom blinds, In-spot EV charger, recently renovated amenities.Maintenance fees cover all utilities! (id:24801)
Property.ca Inc.
611 - 170 Avenue Road
Toronto, Ontario
Welcome To Your Dream Home! Nestled In A Prime Location, This Fully Furnished, 1,336SF, Stunning 2-Bedroom Residence At Pears On The Avenue Offers A Unique Opportunity To Experience Luxury Living At Its Finest. As You Step Inside, You Are Welcomed By A Spacious Entertainment Area Flooded With Natural Light Flowing In From The Large Floor-To-Ceiling Windows. The Entertainment Space Offers An Easy Flow From The Living Room To The Open-Concept Kitchen, Which Boasts Beautiful Granite Countertops, Integrated Miele Appliances, And A Generously-Sized Island That Doubles As A Breakfast Bar. The Spacious Bedrooms Are Equally Impressive, Offering A Comfortable Retreat After A Long Day. The Master Bedroom Is A True Treat, Featuring A Large Walk-In Closet With Custom Built-Ins And An En-Suite Bathroom With Modern Fixtures. In Addition To The Luxurious Living Spaces, This Residence Comes With Generous Open Balcony and An Extra-Large Locker, Providing Ample Storage Space For All Your Belongings. Possibility Of Renting A Second Parking Spot, Ensuring Convenient Parking For You And Your Guests. The Building Itself Offers A Wealth Of Amenities, Including An Indoor Pool, Yoga Studio, Gym, Rooftop With Outdoor Fireplace And Barbeque, And More, Ensuring A Truly Elevated Lifestyle. Don't Miss Out On This Exceptional Opportunity To Own A Piece Of Luxury In The Heart Of The City. Schedule Your Showing Today And Experience The Epitome Of Urban Living. **** EXTRAS **** Walking Distance To Restaurants, Yorkville Village, The Annex, Rosedale Subway, Shops And Much More. (id:24801)
Royal LePage Realty Centre
1708 - 43 Eglinton Avenue E
Toronto, Ontario
A spacious and sunny one bedroom with den with unobstructed Eastern views from your balcony on a high floor, den large enough to be used as a second bedroom. Open concept kitchen with breakfast bar and double sink. ALL NEW stainless steel kitchen appliances. Secure underground parking and locker. Practical layout with no wasted space. Building offers 24 hour concierge, gym, hot tub, sauna, party room and outdoor terrace. Heating/Electricity/Air conditioning and water all included in the condo fees, pet friendly building. New fan coil installed recently, subway entrance a few feet away from your building (2 subway lines Line 1 and soon to open Line 5), Fantastic location. Walkscore of 99 out of 100! Everything you need within walking distance, great uptown location. **** EXTRAS **** Fridge, Stove, Built-in Dishwasher, Washer, Dryer. All window Coverings, All Electric light fixtures. (id:24801)
Royal LePage Terrequity Realty
308 - 1130 Briar Hill Avenue
Toronto, Ontario
Luxury 3-Story Condo Townhouse At Its Finest! This Stunning Property Comes With 2 Bedrooms & 2 Washrooms, One Parking Space & Locker. With Over 1100 Sq./Ft. Of Premium Living Space, You're Surely Going To Enjoy All The Modern Lifestyles This Suite Has To Offer. Enjoy Evening Dinners On Your 340 Sq.Ft. Executive Rooftop Terrace With West Exposure, Bbq Gas Hook-Up & Scenic Panoramic Sunset Views, Ideal For Entertaining Or Unwinding After A Long Day. Boasting A Custom Paint Job Throughout With Bespoke Designed Staircase. The 3rd Floor Has A Quiet, Naturally Lite Office Space Leading To Your Walkout Terrace. The Primary Bedroom Features A Walk-In Closet & Overlooks Tranquil Landscaped Grounds. Enjoy Weekends At The Nearby Parks, Restaurants, Yorkdale Shopping Mall, 401 & Blocks Away From The Highly Anticipated Eglinton Lrt. This Is The Essence Of Opulent Condo-Townhouse Living And Within A Great Family Neighborhood. 1130 Briar Hill Ave Is The Essence Of Style & Comfort & Is A Must See Gem. Pictures From When Previously Occupied. **** EXTRAS **** Existing Stainless Steel Fridge, Electric Stove With Glass Cook Top, Built-In Microwave With Exhaust Fan, Built-In Dishwasher, Washer & Dryer, All Electrical Light Fixtures & Existing Window Coverings. One Underground Parking Space & Locker (id:24801)
Royal LePage Real Estate Services Ltd.
1708 - 4655 Glen Erin Drive
Mississauga, Ontario
Discover the ultimate in urban living with this exceptional 3 bedroom 2 full bathroom corner unit nestled in the heart of Erin Mills. This bright & airy suite boasts an abundance of natural light, sleek modern finishes, & a functional layout perfect for entertaining and everyday living, making it ideal for growing families, professionals seeking extra space or investors. Key features include a spacious kitchen with a large island, stone countertops, S/S appliances & ample cabinetry space, perfect for food preparation & social gatherings. This rare corner unit boasts a large wrap-around balcony with stunning unobstructed views, & access from the main living area & 2 of the 3 spacious bedrooms. The primary bedroom features a private ensuite bathroom & walk-in closet. The living area seamlessly transitions from room to room, offering the perfect blend of convenience and comfort. Enjoy the luxury of being located in one of Mississaugas most desirable areas just minutes from great schools, shopping, parks, community centers, recreational facilities, public transit, highways + Erin Mills Go Station, & much more! **** EXTRAS **** 9\" Smooth Ceiling, Wide Plank Laminate Throughout, S/S Stove, Fridge, B/I Dishwasher, B/I Microwave, Stone Countertop, Stacked Front Load Washer & Dryer, Tiles in Bathrooms (id:24801)
Sam Mcdadi Real Estate Inc.
Mn/2nd - 1465 Clark Boulevard
Milton, Ontario
This Charming Corner Lot Home in the Desirable Beaty Neighbourhood of Milton is Available for Lease immediately. With 3 Spacious Bedrooms, the Home offers plenty of natural light throughout, creating a bright and welcoming atmosphere. Located in a family-friendly area, its just minutes from top-rated schools, local parks, and shopping centres, providing convenience for all your daily needs. Ideal for Families or Professionals looking for a Comfortable and Well-Connected Living Space, this Home is the Perfect Blend of Comfort and Practicality. Don't Miss out on this Opportunity to Make It Yours! (id:24801)
Ipro Realty Ltd.
3316 - 19 Bathurst Street
Toronto, Ontario
The Lakeshore Is One Of The Most Luxurious Buildings At Downtown Toronto's Concord City place. This One Bed West Facing Unit Offers Lake View, Elegant Marble Bathroom, Modern Open Concept Kitchen And Dining. Interior 492Sf + 53Sf Balcony. Over 23,000 Sf Of Hotel-Style Amenities. The Lakeshore Rises Above Loblaws New 50,000Sf Flagship Store And 87,000Sf Daily Essential Retail. Steps To Lake, Transit, Schools, Parks And King West Village.Extras:Bosch Appliances (Fridge, Oven, Stove, Range Hood, Dishwasher ) Roller Shade Window Coverings. Engineered Quartz Stone Countertops. Marble Tile Kitchen Backsplash. Marble Tile Flooring And Tub/Shower Surround. 1 Parking Spot Included!!!!! (id:24801)
Property.ca Inc.
2405 - 2 Sonic Way
Toronto, Ontario
Welcome to Sonic Condos Where Style Meets Convenience! This stunning 2-bedroom, 2-bathroom suite offers contemporary living at its finest. Enjoy the seamless flow of the open-concept design, enhanced by floor-to-ceiling windows that fill the space with natural light. The wide plank laminate flooring throughout adds a sleek, modern touch. Step out onto the balcony to take in the southeast exposure views, a perfect retreat for morning coffee or evening relaxation. The modern kitchen features stainless steel appliances and luxurious finishes that elevate everyday living. Situated in a prime location, this condo is just steps from the LRT station, making commuting effortless. Explore nearby attractions like the Ontario Science Centre and Aga Khan Museum, or indulge in retail therapy and dining at The Shops at Don Mills. With the Real Canadian Superstore right across the street, all your essentials are within easy reach (id:24801)
RE/MAX Plus City Team Inc.
3002 - 200 Bloor Street W
Toronto, Ontario
Luxurious Bright Spacious 1265 sqft + 410 sqft wrap around balcony with South Facing Corner Suite With The Best Floor-Plan Located In the heart of Yorkville. The Most Prestigious And Affluent Condo Neighborhood In Toronto. Protected Unobstructed Views Of The City Skyline For Miles.9ft ceilings, pot lights, Brand New Hardwood floor thru out, freshly painted. Kitchen with marble countertop with high end finishes and top of the line appliances. Dining and living combines the perfect entertaining space. Primary bedroom w/5pc ensuite and huge walk-in closet.2nd bdrm with 3 pc ensuite and double closet. Huge 410sqft balcony wraps around the whole unit which you can enjoy the amazing, unobstructed city view. Overlooking Entire U Of T, Queen Park, ON Museum. CN Tower& Beyond To The Lake. Magnificent Expansive Views From Every Room. Den With Door can be used asa 3rd bedroom. European Inspired Kitchen W/Upgraded Miele, sub-zero and wolf Appliances. 24HrPolite Concierge. $$$ Amenities. A Must See! **** EXTRAS **** FRESHLY PAINTED, NEW HARDWOOD FLOOR,MARBLE COUNTERTOPS,TOP OF THE LINE APPLIANCES.$$$AMENITIES. STEPS TO SUBWAY, RESTAURANTS, SHOPS (id:24801)
Century 21 Atria Realty Inc.
3002 - 200 Bloor Street W
Toronto, Ontario
Luxurious Bright Spacious 1265 sqft + 410 sqft wrap around balcony with South Facing Corner Suite With The Best Floor-Plan Located In the heart of Yorkville. The Most Prestigious And Affluent Condo Neighborhood In Toronto. Protected Unobstructed Views Of The City Skyline For Miles.9ft ceilings, pot lights, Brand New Hardwood floor thru out, freshly painted. Kitchen with marble countertop with high end finishes and top of the line appliances. Dining and living combines the perfect entertaining space. Primary bedroom w/5pc ensuite and huge walk-in closet.2nd bdrm with 3 pc ensuite and double closet. Huge 410sqft balcony wraps around the whole unit which you can enjoy the amazing, unobstructed city view. Overlooking Entire U Of T, Queen Park, ON Museum. CN Tower& Beyond To The Lake. Magnificent Expansive Views From Every Room. Den With Door can be used as a 3rd bedroom. European Inspired Kitchen W/Upgraded Miele, sub-zero and wolf Appliances. 24HrPolite Concierge. $$$Amenities. A Must See **** EXTRAS **** FRESHLY PAINTED, NEW HARDWOOD FLOOR,MARBLE COUNTERTOPS,TOP OF THE LINE APPLIANCES.$$$AMENITIES.STEPS TO SUBWAY, RESTAURANTS, SHOPS (id:24801)
Century 21 Atria Realty Inc.
36 - 2059 Weston Road
Toronto, Ontario
3-Storey Townhouse, Generous 4 bedroom floor plan with open concept living space. Bathrooms on every floor, 2 balconies, BBQs allowed. Direct access separate entrance into unit from garage parking spot. Walking distance to Weston Go / Up Express and minutes to Humber River trail. Close to Hwys, Parks, and Schools. (id:24801)
RE/MAX West Realty Inc.
123 - 349 Wheat Boom Drive
Oakville, Ontario
*Exclusive* Fully Furnished Brand-New End Unit! W/O Terrace In Back And Two Private Entrances! Upgraded Laminated Floor T/O. 2 Furnished Bedrooms And pull-Out Sofa Bed In Living Room. Primary Bedroom W/King Bed, custom W/I Closet, And Private Ensuite W/ Standing Shower.2nd Bed W/Queen Bed, W/I Closet. 2nd Bathroom W/tub. Living and Dining Area Have Direct Access To Private Rear Patio. Suite Include A Work Desk and Coffee/Bar Stand. Modern Kitchen W/Breakfast Bar and Stools. Brought Breakfast Area W/Dining Table. Separate Ensuite Laundry Room. Tons of Storage Space 1 Underground Parking Spot. Hugh Quality Finishes Throughout! Minto Oakvillage Stacked Townhomes Are Perfectly Located Minutes From Major highways, Go Train/Bus Station, Oakville Trafalgar Hospital, and everyday Conveniences(Grocery Stores, Walmart., Costco Canadian Tire, Restaurants). *** This Tastefully Decorated Unit Is A Must See!! **** EXTRAS **** *** FREE HIGH SPEED BELL INTERNET INCLUDED*** SMART HOME SECURITY SYSTEM. (id:24801)
RE/MAX Real Estate Centre Inc.
3509 - 488 University Avenue
Toronto, Ontario
Spectacular South Facing Cn Tower & Waterfront Views From Prime University/Dundas Location! Welcome To 488 University Ave, Top Of The Line Finishes, High-End Modern Kitchen Design With Marble Countertops & Integrated Appl. 9 Ft Ceilings, Floor To Ceiling Windows W' Lots Of Natural Light, New Bath Custom Vanity, Spa Like Baths W' A Modern Touch . Direct Access To St-Patrick Subway Station.5-Star Hotel Level Amenities, A Must See. Walk To Hospitals, Financial District, Eaton Centre, UofT, Ryerson, Yorkville, Queens Park, Top-Rated Walking Scores In The Heart of The city. **** EXTRAS **** 5-Star Luxury Amenities, Please Make Sure To Visit - Some Photography Virtually Staged. (id:24801)
RE/MAX Experts
1101 Dupont Street S
Toronto, Ontario
Semi-like Freehold Townhome in the sought-after Dovercourt-Emerson-Junction area. This model home proudly has only one owner who bought the house directly from the reputable developer and upkeep this beautiful home for many years. This townhome is an end-unit with more than 2,000 Sq.Ft of living space, featuring a modern, open-concept design with a sleek kitchen, spacious bedrooms, and a top-floor retreat complete with a private ensuite and rooftop patio. The bright main floor boasts elegant crown moulding, a cozy fireplace, and large windows filling the space with natural light. With a built-in double garage, direct indoor access, a sunlit backyard patio, and no maintenance fees, this home combines comfort and convenience. Close to TTC, schools, parks, and vibrant Bloor Street, it is the perfect spot to enjoy sophisticated urban living! **** EXTRAS **** Elegant Chandelier in the living room (id:24801)
Ipro Realty Ltd.
2632 Delphinium Trail
Pickering, Ontario
Welcome Home To 2632 Delphinium Trail In The Highly Coveted New Seaton Community. This Newly Built Home By Fieldgate Includes Modern Finishes Throughout With 9 Foot Ceilings On All 3 Floors, Hardwood Flooring In All Main Areas, Pot Lights & Almost 2300 Square Feet Of Above Grade Living Space! This Corner Townhouse (Feels Like a Semi) Is Full of Natural Lighting With A Highly Functional Layout. The Open Concept Second Floor Includes A Great Room With A WalkOut To An Oversized Deck, Perfect For Entertaining. The Chef's Kitchen Includes Quartz Counters, Stainless Steel High-End Appliances & A Large Breakfast Area. The 3rd Floor Includes 3 Large Sized Bedrooms Highlighted By The Primary Bedroom With A 5 Piece Ensuite, Walk-In Closet, & Walk-Out To a Private Balcony. Double Car Garage With Oversized Driveway That Can Accommodate 4 Cars. The Unfinished Basement Includes A Cold Room With High Ceilings Waiting For Your Personal Touches. This Home Was Newly Built & Is Still Under Tarion Warranty To Provide Peace Of Mind. Close To All Major Amenities Including Highway 407/401, Go Transit, Schools, Pickering Town Centre, Durham Live Resort, Seaton Trail & Much More. You Will Not Be Disappointed. **** EXTRAS **** This Townhouse Will Exceed All Expectations. Approximately 2250 Square Feet, Larger Square Footage Than Many Detached Homes In The New Seaton Community. Premium Corner Lot With No Neighbours In Front Of Home. (id:24801)
Right At Home Realty
Laneway - 449 Lansdowne Avenue
Toronto, Ontario
Welcome to 449 Lansdowne Ave, Unit Laneway D, a stunning home in Toronto's highly sought-after neighborhood. This tastefully furnished 3-bedroom, 2.5-bathroom property offers 1,480 sqft of modern living space with laminate flooring throughout, ample closet space, & an ensuite laundry. In addition to the thoughtfully provided furnishings, the suite includes small appliances & cutlery which makes this home move-in ready & ideal for those seeking style & convenience in a high-demand area. The open-concept living & dining areas seamlessly connect to a modern kitchen with stainless steel appliances, a center island, & a stylish backsplash. Spacious bedrooms feature closet space & windows which allow for tons of natural sunlight. The primary bedroom includes a private 3-piece ensuite, while an additional full washroom is located on the 3rd level & a convenient powder room on the main floor. Street parking can be obtained with the city which is very common within the neighborhood. **** EXTRAS **** The area is known for its boutique shops, trendy cafes, & diverse restaurants, all within walking distance. Close to Bloor Go, TTC Subway, Dufferin Mall, High Park as well as grocery stores, specialty food shops, & organic markets. (id:24801)
RE/MAX Metropolis Realty
Lower - 153 Niagara Street
Toronto, Ontario
This charming 2-bedroom, 1-bathroom basement apartment is nestled in a beautifully renovated Victorian home, blending classic architecture with modern conveniences. With its open-concept layout, the space feels bright and spacious, offering a contemporary living experience. The modern kitchen and bathroom provide sleek finishes and high-end appliances, making it both functional and stylish. Located in a highly coveted neighborhood, this apartment places you in the heart of Torontos most vibrant areas. The TTC is right at your doorstep, ensuring easy access to the city. Surrounded by an array of eclectic restaurants, trendy cafes, and close to Exhibition Place, this location offers the ultimate urban lifestyle (id:24801)
RE/MAX Plus City Team Inc.
Bst Rm - 253 Palmerston Avenue
Toronto, Ontario
Bright and Clean Basement One Bedroom Eusite Bathroom For Lease in The Most Convenient Location Of Toronto, Share Kitchen and Laundry. Students and New Immigrants Welcome. **** EXTRAS **** Hydro, Water, Heat, Internet Included. (id:24801)
Aimhome Realty Inc.
Primbdr - 56 Morewood Crescent
Toronto, Ontario
Fully, well-maintained, bright, large primary Bedroom w/4pce bathroom located in the heart of Bayview Village neighborhood. Shared Common area (Dining, Living & newer Kitchen) w/quartz counter-top, stainless steel appliances, steps away from schools, mall, park, ravine, subway, close to all amenities: Bayview Village, subway, 401, 404 & DVP **Top school zone: Bayview Middle School, Earl Haig High School** (id:24801)
Ipro Realty Ltd.
84 Gledhill Crescent N
Cambridge, Ontario
Welcome to this stunning, brand-new 2-storey townhouse, nestled in a vibrant, modern community in Cambridge. Spanning 2,174 sq. ft., this home offers a perfect blend of style and comfort. It boasts 3 generously sized bedrooms, a versatile flex space on the second floor, and 3 beautifully designed bathrooms. The cozy family room, coupled with contemporary finishes throughout, creates a welcoming atmosphere. The open-concept layout is perfect for both family living and entertaining, while the bright, inviting kitchen is a chefs dream. Enjoy the convenience of being close to schools, parks, and amenities, plus the added bonus of a walk-out basement, providing extra space and endless possibilities. (id:24801)
Ipro Realty Ltd.


