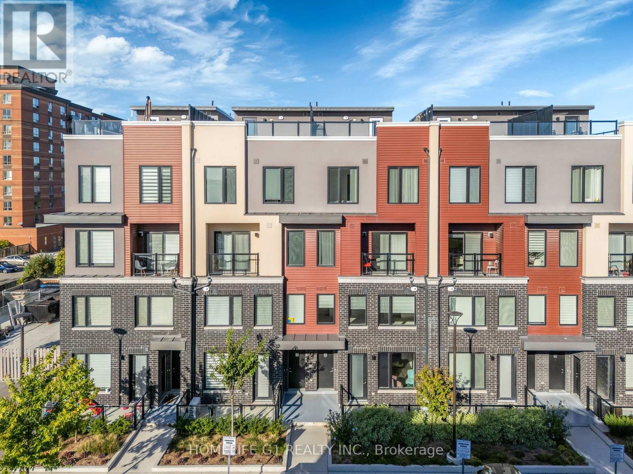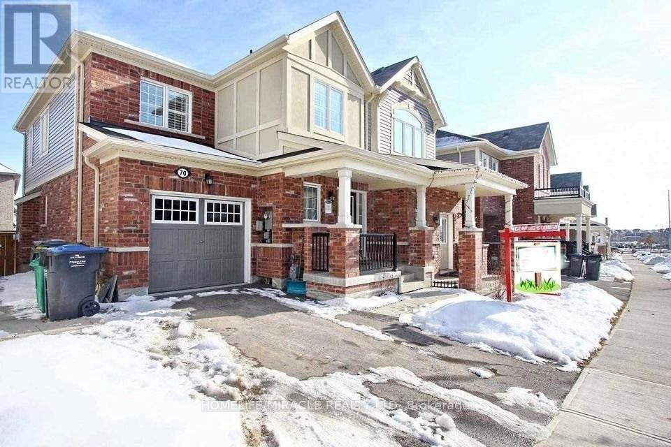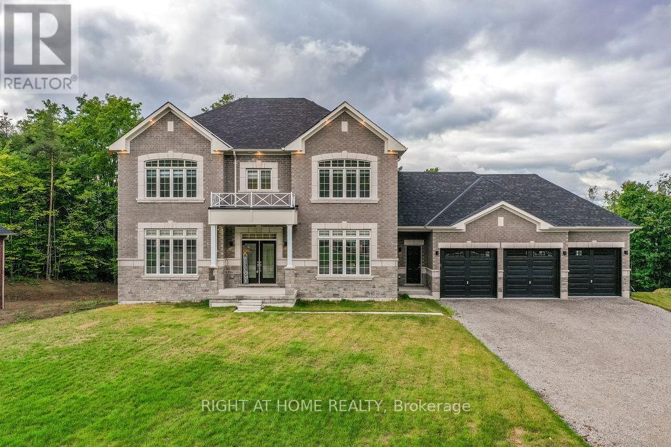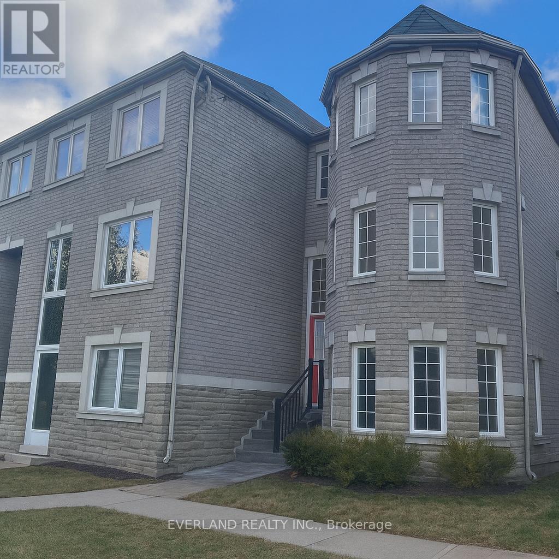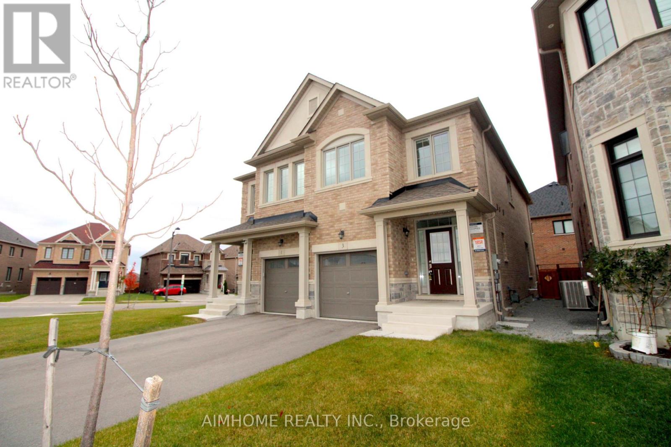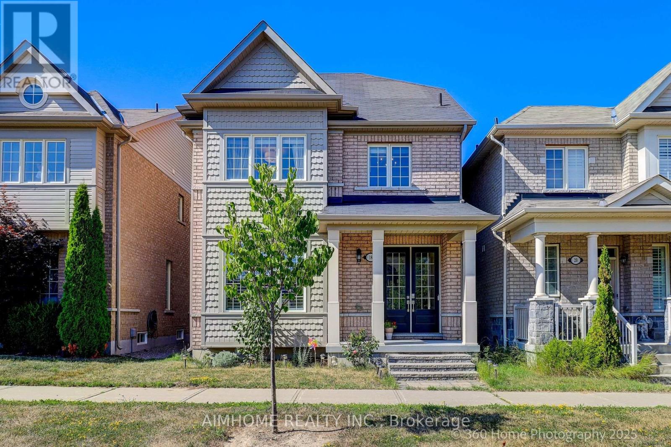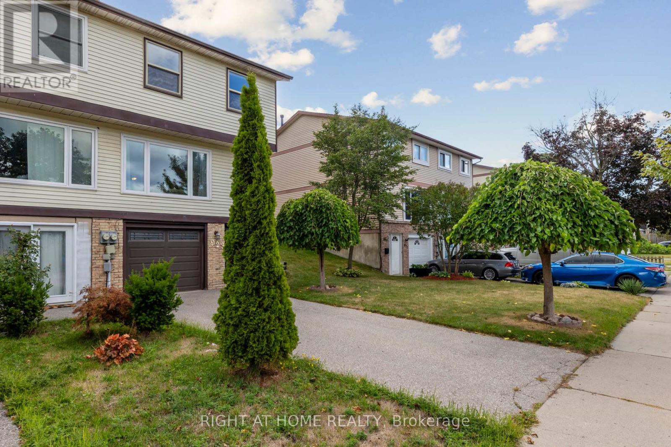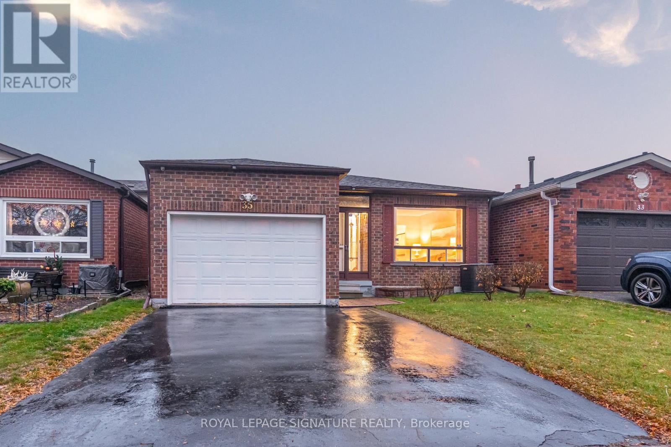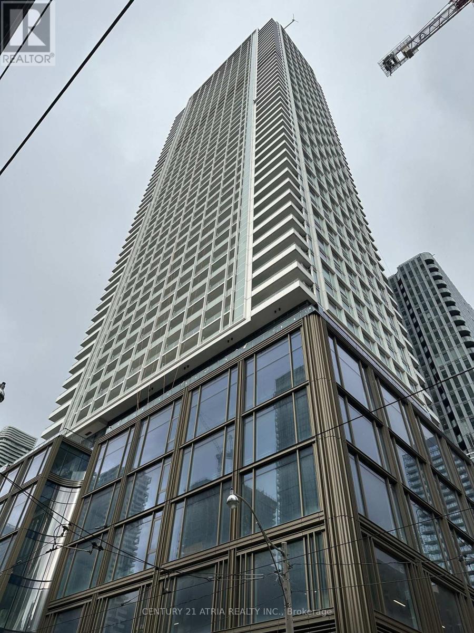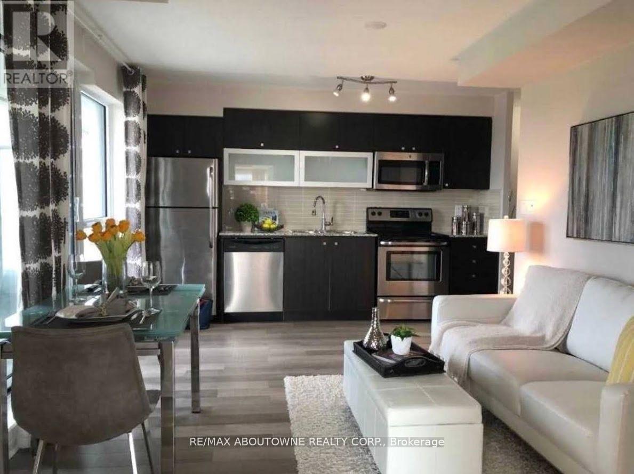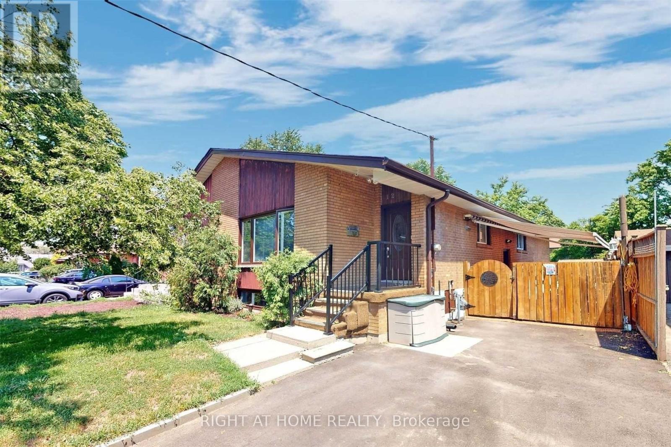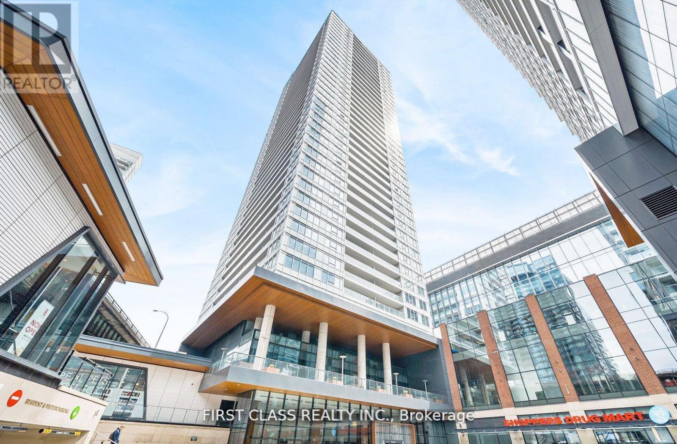5 - 3429 Ridgeway Drive
Mississauga, Ontario
Offering nearly 1,000 sq. ft. of stylish living space, this home features an expansive open-concept living and dining area, along with a modern, functional kitchen fully equipped with stainless steel appliances (fridge, stove, oven, microwave, dishwasher).Enjoy over 40 newly installed pot lights illuminating both levels, complemented by 7-inch plank flooring on the main level and quartz countertops in the kitchen. Step outside to your private ground-level terrace, perfect for BBQs, entertaining, or simply relaxing outdoors. Upgraded sleek metal pickets lead you upstairs, where you'll find freshly shampooed broadloom flooring, a convenient laundry room with washer/dryer, a spacious primary bedroom with a 3-piece ensuite, and a second bedroom served by another 3-piece bathroom. This home is ideally situated just minutes from top shopping, dining, and amenities, including Ridgeway Food Plaza, grocery stores, Sheridan College, UTM, Erin Mills Town Centre, Costco, Walmart, Lifetime Fitness, Credit Valley Hospital, and more. Outdoor lovers will appreciate nearby hiking trails, while commuters benefit from easy access to public transit and major highways (401/403/407/QEW), with South Common Bus Terminal providing connections across the GTA, including downtown Toronto. Perfect for first-time home buyers! Condo fees include building insurance, parking, and common elements. (id:24801)
Homelife G1 Realty Inc.
70 Quillberry Close
Brampton, Ontario
This home boasts an open-concept kitchen, spacious island, and a family room with a gas fireplace. It features elegant California blinds, crystal chandeliers, and accent walls. The main level has warm wood flooring and oak stairs. With 4 bedrooms and 3 baths, it's ideal for families. The master bedroom has a luxurious ensuite. Smart appliances can be controlled via Alexa or Google. Parking includes a covered space and two driveway spots. Nearby amenities include a bus stop, pharmacy, Dairy Queen, Dominos, and a community park. Mt Pleasant Go Train station, Indian grocery stores, and Fortinos are just a 5-minute drive away. No smoking or pets allowed. Upper unit only. Utility - 75% upper, 25% lower. (id:24801)
Homelife/miracle Realty Ltd
8 Forest Heights Court
Oro-Medonte, Ontario
Experience true luxury living in this stunning new executive residence offering over 3,550 sq. ft. of thoughtfully designed, open-concept space with premium finishes throughout. Situated on a quiet court and a prime 1.37-acre lot, this home provides your own private forest oasis.The grand entry welcomes you with custom 10' ceilings and elegant formal living and dining rooms, perfect for entertaining. A main-floor office adds convenience for work or study. The upgraded chef-inspired kitchen features tall custom cabinetry, high-end built-in appliances, a walk-in pantry, and a sleek coffee/servery station. Overlooking the spacious breakfast and dining areas with a walkout to the backyard, the kitchen flows seamlessly into the family room complete with a cozy fireplace-ideal for creating lasting memories.Upstairs, the luxurious primary suite offers two walk-in closets and a spa-like ensuite with a modern soaking tub and glass shower. Three additional oversized bedrooms each include their own ensuite bath, walk-in closet, and large windows. Elegant 8' doors, abundant natural light, pot lights, a modern staircase, and hardwood flooring enhance the home's refined style.Custom 9' ceilings elevate both the second level and the expansive, bright walk-out basement-a blank canvas for your future vision. A side entrance leads to a well-designed mudroom with a large closet, powder room, garage access, and a finished laundry room.With approximately $300K invested in premiums and upgrades, this home sits in a desirable enclave of estate properties in Oro-Medonte, few minutes from ski resorts, trails, and year-round recreation. Just 20 minutes to Barrie and Orillia with easy access to Hwy 11 and Hwy 400 for easy commute to Toronto & GTA .A rare opportunity in sought-after Horseshoe Valley and Sugarbush-where modern luxury meets natural beauty. Original price $1'799,000 adjusted to $1'699,000. Book your showing today! (id:24801)
Right At Home Realty
15 Orchid Road
Markham, Ontario
Premium End Unit Freehold Double Garage Townhouse Located At Prestigious Thornhill Area. Functional Layout. Hardwood Floor Through-out. Family Size Eat-in Area walkout to Large Covered Balcony. Finished Walk-Out Basement on Ground Floor Could Be 4th Bedroom W/4Pc Ensuite. Direct Access To Garage. Desirable School Zone(Thornlea Secondary and St. Robert Catholic Hs.), Easy Access To Hwy 7, Hwy 404 & 407. Prime Location Close To Yrt, Banks, Restaurants, Green Space & Parks, Playgrounds, Public Transit, Shopping, Entertainment & More. (id:24801)
Everland Realty Inc.
3 Terrain Court
East Gwillimbury, Ontario
Stunning 2-year-old semi-detached home featuring 3 spacious bedrooms and numerous upgrades. This property boasts an open-concept kitchen with elegant granite countertops and an abundance of natural light. Enjoy the convenience of direct access from the garage to the house, complete with an installed garage door opener. The main floor is adorned with beautiful hardwood flooring throughout. Perfectly situated close to restaurants, shopping centers, Costco, and a variety of amenities. Offers easy access to both Highway 400 and Highway 404 for seamless commuting. (id:24801)
Aimhome Realty Inc.
18 Saddlebrook Drive
Markham, Ontario
Overlooking park, sun filled beautiful home, complete renovated and upgraded from top to bottom with modern design and elegant style, featuring 4+2 bedrooms, 5 washrooms, hardwood floor, pot lights throughout, den on 2nd floor can be used as bedroom for kid or guest, finished basement with 1 bedroom,1 media room (can be used as guest room). steps to bus stop, a few min walk to prestigious upper Canada daycare, school, parks, pond, nearby green land full of natural beauty with creek, birds and trees, close to community center and everything. $$$$$$ spent on renovation and upgrading, B/I cabinetries, washrooms on first and upper floor complete upgraded, all kitchen appliances upgraded, new smart washer/dryer + mimi washer, new smart LG sleek looking dry cleaning machine w/remote control, high efficiency Gree Inverter Heat Pump system for both heating and cooling to maximize energy saving all year around, newly installed high efficiency water saving toilets, water softener, auto control air humidifier, smart thermostat, newly installed exterior smart cameras worth $1,000, smart security door/bell and alarm system, smart toilet in primary bedroom etc. (id:24801)
Aimhome Realty Inc.
923 Southridge Street
Oshawa, Ontario
A Semi-Detached house nestled in a quiet community in the Donevan area. The house is well taken cared of. Upgraded the kitchen area with a nice quartz countertop, ceramic tiles backsplash, new cabinetry, new stainless exhaust fan and a new vinyl flooring. Some appliances were upgraded too like the SS fridge and the dishwasher. The whole house was painted with neutral colours. Pot lights in the living area and flooring are laminated most in the house. Excellent for first time homebuyers and for others too as the rooms are decently spacious. Nice to grow with family as the main floor is where the action is-entertaining guests, watching movies with family or groups or just enjoy and include the backyard for your outdoor activities. Location is very good as the street near the backyard divides Oshawa and Courtice. Lots of supermarkets around and restaurants too. Easy access to highway 418, 401 and 407. It is great opportunity to own this house now. Please note: Garage was converted to an office area and recreation room to enjoy more space but you can always revert the garage back into its original use. (id:24801)
Right At Home Realty
35 Parsonage Drive
Toronto, Ontario
Welcome To 35 Parsonage Drive, A Well Maintained 4-Level Backsplit In A Family-Friendly Neighbourhood. This Home Offers A Bright, Clean & Inviting Space Ready For Its Next Chapter With A Layout That Is Practical & Well-Designed For Growing Families. The Main Level Features A Spacious Foyer With Ceramic Flooring That Continues Through The Hall & Into The Eat-In Kitchen. The Living & Dining Rooms Provide Wonderful Natural Light & Have Been Refreshed With New Carpeting, Creating A Warm & Comfortable Setting For Everyday Living & Gathering. Direct Access From The Attached Garage Leads Into The Front Hallway For Added Convenience & The Upgraded Overhead Garage Door Adds To The Home's Functionality. On The Upper Level You'll Find Three Well-Proportioned Bedrooms With Parquet Flooring & Ample Closet Space, Along With A Full Bathroom. One Level Down From The Main, The Home Opens Into A Spacious Family Room Complete With Parquet Flooring, A Cozy Gas Fireplace & A Walkout To The Backyard, Which Is Equipped With An Exterior Gas BBQ Supply Line, Ideal For Outdoor Cooking & Summer Entertaining. This Level Also Includes A Practical Laundry Room With A Side Entrance & A 2-Piece Bathroom. The Home Has Been Carefully Maintained Over The Years, With The Roof Shingles In Excellent Condition And Most Windows Upgraded To Thermal Vinyl For Improved Durability And Comfort. Freshly Painted Throughout & Lighting Updates Completed In Several Rooms Further Enhance The Home's Bright & Welcoming Feel. Set In The Heart Of Malvern, The Neighbourhood Offers An Abundance Of Parks, Playgrounds & Community Amenities, An Ideal Backdrop For Families. Residents Enjoy Convenient Access To Schools, Shopping, Recreation Centres & Reliable Transit Options, With The 401 & TTC Routes Close By For Easy Commuting. Move Into A Solid, Well-Cared For Home & Live In An Established Community Known For Its Green Spaces, Friendly Atmosphere & Overall Convenience. (id:24801)
Royal LePage Signature Realty
5702 - 88 Queen Street E
Toronto, Ontario
Brand New 88 Queen 2 bedroom with 2 bathroom corner unit facing South West. Very high floor with unobstructed view. 714 Sq Ft +134 Sq Ft balcony. Come with EV parking spot and private Locker room. Immediate possession is available. NEVER LIVED IN, bright and Spacious, near Church & Queen. TTC at your door step, few mins walk to subway. Unlimited shops and restaurants, banks & groceries. Eaton Centre, City Hall, Financial District. Close to George Brown and TMU (Ryerson).Gym, Guest Suites, Indoor Lounge and Dining Room, Movie Theatre, Co-Working Space, Conservatory, Aerial Yoga Area, Jacuzzi Tub, Fully Equipped Kitchen and Party Room, Outdoor Infinity Pool with Cabanas, Outdoor Terrace with Fireplace and BBQs. Rogers High-speed Internet Included (id:24801)
Century 21 Atria Realty Inc.
805 - 2015 Sheppard Avenue E
Toronto, Ontario
Gorgeous 1+1 Bedroom 655 Sq Ft W/4Pc Washroom With Balcony, Unobstructed View, Laminate Flooring Throughout, Luxury Bright And Spacious Open Concept Floor Plan. Functional Layout, Open Concept Den Perfect For A Home Office. Steps To Don Mills Subway, Fairview Mall, T&T Supermarkets, Cafes, Restaurants, Library,Etc., Easy Access To Dvp, Hwy 404 And Hwy 401. Beautiful Courtyard With Gardens & Communal Space.Amazing Amenities: Indoor Pool, Sauna, Gym, Visitor Parking, Guest Suites, Party Room, Bbq. (id:24801)
RE/MAX Aboutowne Realty Corp.
125 Fortrose Crescent
Toronto, Ontario
Welcome To 125 Fortrose Crescent - A Warm And Inviting Family Home Nestled On A Peaceful, Tree-Lined Street In The Desirable Don Mills Neighbourhood! Offering 3 Spacious Bedrooms Plus AnAdditional Lower-Level Bedroom And 2 Bath, This Home Provides A Comfortable And FunctionalLayout For Modern Living. A Perfect Blend Of Comfort, Potential, And Convenience - Ideal ForGrowing Families, Multigenerational Living, Or Savvy Investors. Separate Side Entrance To TheBasement Offers Excellent Income-Unit Potential! Enjoy A Large In-Ground Pool And A PrivateBackyard Oasis. Walk To Schools, Shops, Library, TTC & Enjoy Easy Access To The DVP, 401, 404,And Public Transit. (id:24801)
Right At Home Realty
2008 - 19 Bathurst St Street
Toronto, Ontario
Welcome to newer Lakefront Condos by reputable Concord-Adex built on historical West Block site. This Bright 1Br + Den Offers Spectacular City View! Designer Modern Gourmet Kitchen With Integrated B/I S/S Appliances, Quartz Countertop & Marble Backsplash. Marble Surround 4Pcs Bathroom. The Building Houses Over 23,000Sf Of High-End Amenities. At Is Doorstep Lies The Masterfully Restored 50,000Sf Loblaws Flagship Supermarket & 87,000Sf Of Essential Retail. Steps To Shoppers, The Lake, Restaurants, Transit, Shopping, LCBO, Entertainment, Parks, Schools & More! **EXTRAS** Fridge, Stove, Built-In Dishwasher, Stainless Steel Microwave, Stainless Steel Range Hood Fan, Front Load Washer & Dryer, All Electric Light Fixtures & Window Coverings. (id:24801)
First Class Realty Inc.


