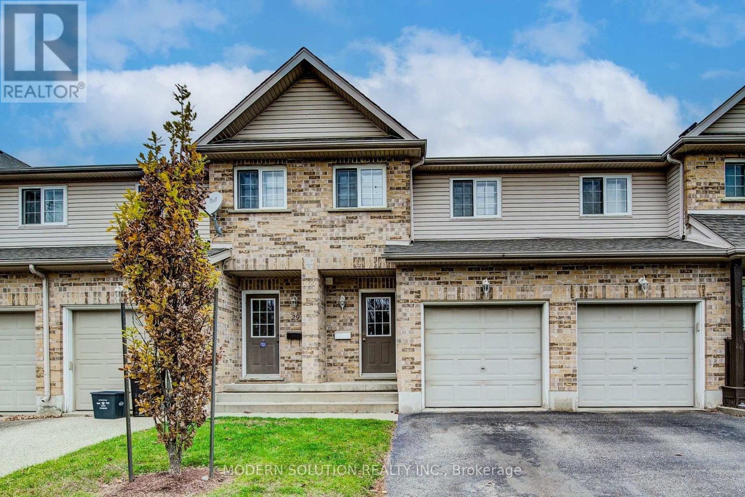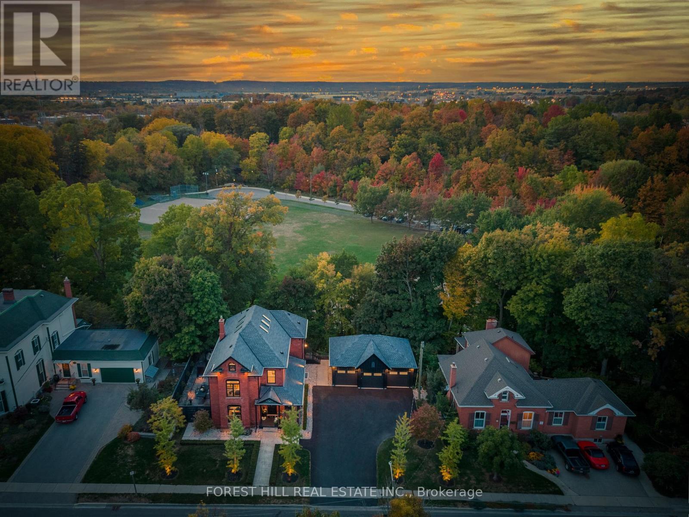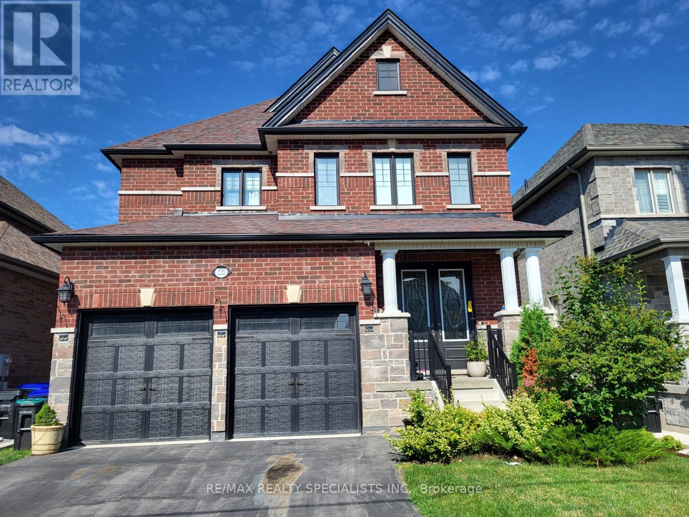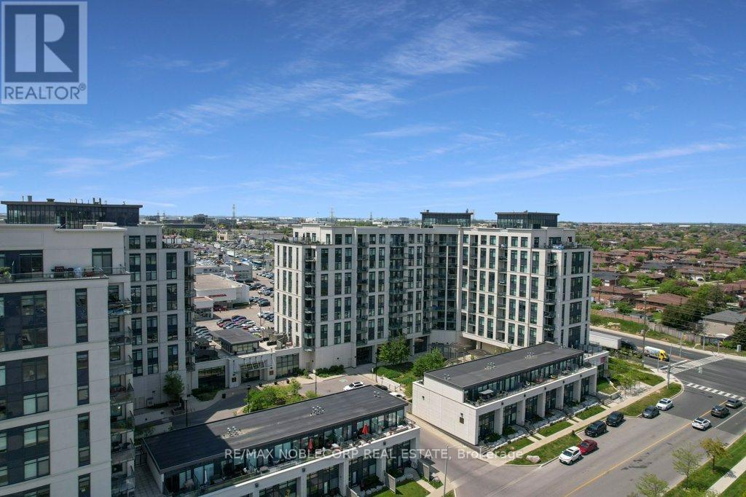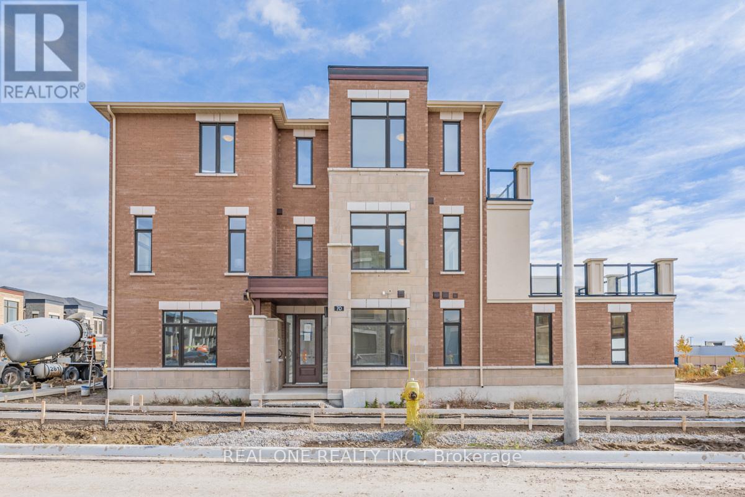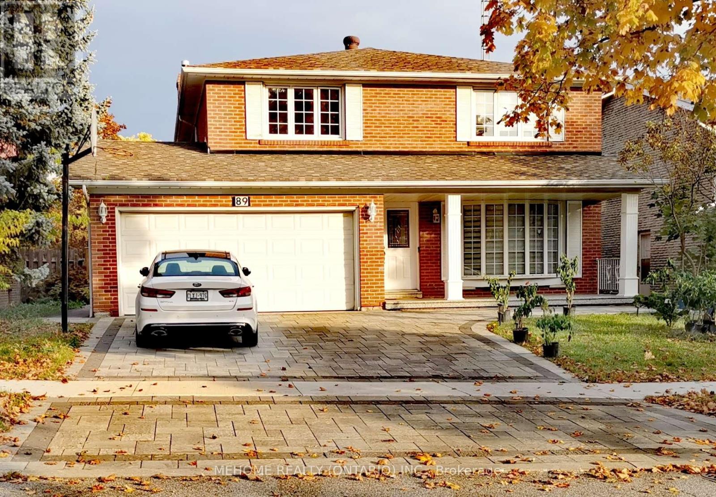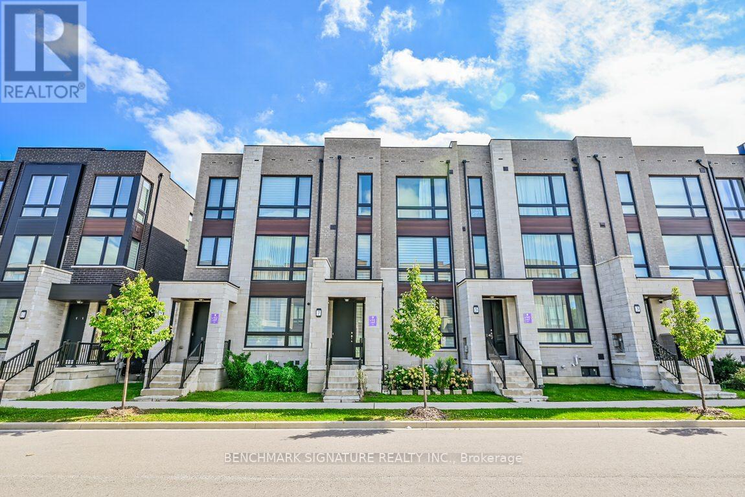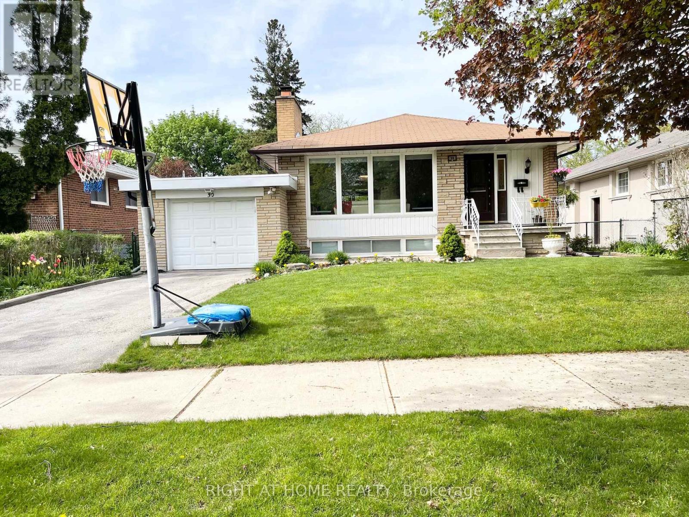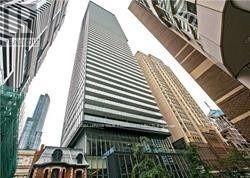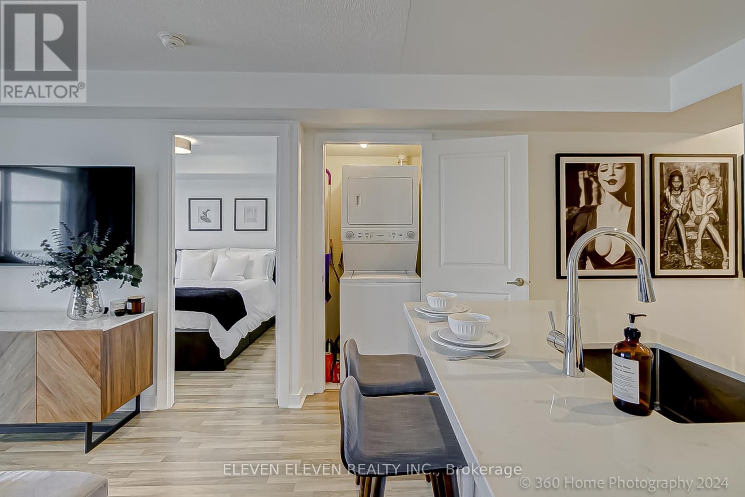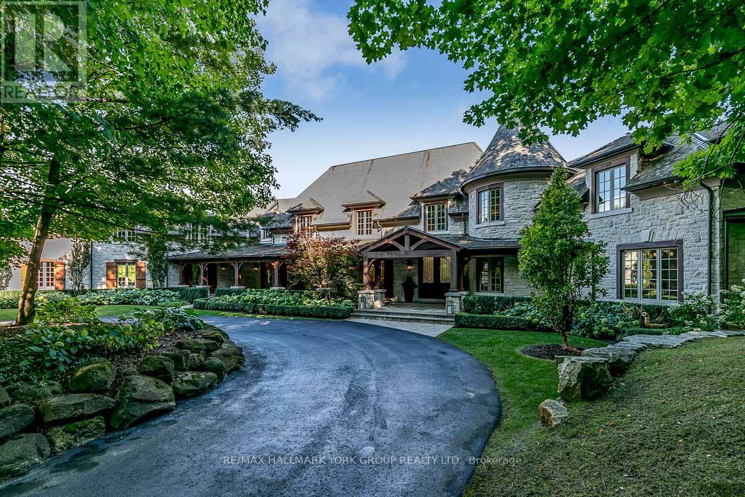81 Laird Drive
Kawartha Lakes, Ontario
Waterfront living in the heart of Kawartha Lakes! Designed for everyone to enjoy, a Savaria elevator runs through the centre of the home. It's a truly exceptional property, fronting directly on Sturgeon Lake & harnessing the priceless west views and sunsets which are the signature brand of this area. The house (3291 sq ft) is rich in luxury, comfort & light. Double-door main entry & foyer. Family room, living room & dining room are laid out on the main floor in open concept- no way to escape the lake views! Kitchen re-imagined in 2024: bespoke 2-tone cabinets have a sleek Euro finish; with quartz countertops; gas stove & chef's range hood; custom backsplash, breakfast bar & centre island. Main floor includes a 3-pc bath, fireplace with premium insert, spacious laundry with side entrance & 3-season sunroom. The convenient elevator feature is enhanced by wide, barrier-free doors in the primary bedroom and ensuite bath. Stairs boast tempered glass railings; 10' ceilings on 2nd floor create impressive space and light throughout. The huge primary suite is west facing, with a wall of windows overlooking the lake; integral sitting area; huge L-shaped closet/ dressing room with custom cabinets; & an oversize 5-piece bath. The lot is a very spacious pie-shape with approx. 50' at the front, 75' on the waterfront, and 250' deep. There's room to easily park 10 cars in the driveway. Detached garage (986 sq ft) is laid out for two cars with a large workshop; it could instead be configured to accommodate 4 cars. Most of the garage is insulated; a mini-split heating/cooling unit was added in 2024. At the waterfront, there's a dock & an amazing, cozy bunkie to relax, read a book or just take a nap. Main house infrastructure includes a steel roof; 200-amp electrical; 2 furnaces (main floor & 2nd floor); 2 central air systems; full water purification system including softener and UV. And all of this is just 10 minutes from bustling Lindsay & an hour from central Oshawa! **** EXTRAS **** Upgrades in 2024: new kitchen; flooring in main level + stairs, + upper hall + primary BR; new laundry room + entry doorway; glass railing on stairs; primary BR re-designed + closet upgraded; new lighting; garage insulated + mini-split. (id:24801)
RE/MAX Rouge River Realty Ltd.
28 - 169 Bismark Drive
Cambridge, Ontario
RemarksPublic: Welcome to 169 Bismark Dr, Unit# 28! This is a rare opportunity to own a beautifully maintained townhouse in the sought-after Blair Crossing condominium community, offering low condo fees. This immaculate 3-bedroom, 3-bathroom home features a finished basement and nearly 1,900 sq. ft. of living space, complete with a single-car garage and a private driveway for additional parking. Situated in the desirable West Galt area, this home boasts a bright, open-concept main floor that's perfect for entertaining. The spacious kitchen features ceramic flooring, ample cabinetry, and counter space, while the living room offers hardwood flooring and sliding doors that open to your private backyard and patio.Upstairs, the impressive primary bedroom suite includes a large walk-in closet and a full ensuite bathroom. Two additional generously sized bedrooms and a 3-piece bathroom complete the second floor. The finished basement provides extra living space with a cozy family room, perfect for relaxation or recreation. Key updates include a new roof (2017) and an owned water heater. This home is located in a fantastic neighborhood close to excellent schools, scenic walking trails, parks, and the Grand River. You'll also enjoy quick access to downtown Galt, the University of Architecture, and Highway 401. Move-in ready and available for immediate possession, this home is a must-see. Schedule your private viewing today! (id:24801)
Modern Solution Realty Inc.
244 13th Street
Hanover, Ontario
Step into the perfect blend of timeless charm and modern convenience at 244 13th Street, Hanover. This meticulously maintained three-bedroom home, nestled in a desirable neighborhood, is ideal for families, first-time buyers, or anyone seeking a welcoming space to call home. The curb appeal is undeniable, with attractive landscaping and a charming entrance that hints at the quality within. Inside, the bright and practical foyer/mudroom, with heated flooring, offers ample storage and sets the tone with natural woodwork, hardwood floors, and an original wood staircase that seamlessly blends character and modern updates. The main floor with 9' ceilings, features an open-concept kitchen and dining area, the heart of the home, perfect for family gatherings and entertaining. The spacious living room, creates a harmonious balance between open living and private retreats. A convenient three-piece bathroom completes this level. Upstairs, three bright bedrooms, each with its own charm, feature no-carpet flooring and abundant natural light, making it allergy-friendly and cohesive. A modern four-piece bathroom adds to the homes appeal. The partially finished basement offers a versatile recreation room, laundry area, and potential for customization. The large, fully fenced backyard is a standout feature, perfect for children, pets, or outdoor enthusiasts. The deck, and ample space for play or entertaining make it an outdoor haven. Parking is a breeze with an oversized single-car garage and a concrete driveway accommodating multiple vehicles. Located on a quiet street close to schools, parks, shopping, and dining, this home offers peaceful living with convenient access to amenities. 244 13th Street is a charming retreat ready to welcome you home. (id:24801)
One Percent Realty Ltd.
Ph 5 - 2542 Argyle Road
Mississauga, Ontario
Welcome to Rare Penthouse Unit 05, Fully Renovated 2 Bed/2 Bath Penthouse Condo! Open Concept in Well Maintained & Family Oriented Building, Layout W/Lrg Windows, Pot Lights. Custom Kitch Feat S/S Appliances, Quartz Counters & Double Sink. Bright & Spacious Fmly Rm With Wall A/C Unit & Access To Private Balcony W/Southern Lake Views! Lrg Primary Bdrm Feat Built-In Closet & Chique 2 Pc Ensuite.2nd Bdrm W/Built-In Closet, Hallway W/Ample Storage, In-Suite Laundry & Designer 3 Pc Bath W/Glass Shwr & Ceramic Tiles. Building Has Amenities Galore! Maintenance Is All Inclusive! A Must See! **** EXTRAS **** Stainless steel Kitchen Appliances, Dishwasher/Hood Fan Washer, Dryer, ELFs, Custom blinds, Wall A/C 5 Acre Pvte Grounds W/Playgrnd, Outdoor Pool W/Lifeguard,Tennis/B, .All Elf's.Well Managed Bldg. (id:24801)
RE/MAX Condos Plus Corporation
1618 Dogwood Trail
Mississauga, Ontario
Stunning New Custom-Built Masterpiece! Luxurious 4+1 Bedrooms, 6 Bath Home, Boasts Elegance & Design. Over 6200 SF of Luxury Living Space plus 548 SF Garage, w/ Large Double Doors, That Comfortably Fits 3 Cars!! Open Concept Design, Sun-Filled Through Stunning Oversized Custom Windows. Executive Main Floor Office Overlooking the Front Yard. Gourmet Kitchen w/ High-End Chef Inspired Jenn Air RISE Series B/I Appliances, Quartz Countertops, Huge Double Waterfall Island w/Breakfast Bar, Sep Servery & Sep Dining Room. Mudroom Entrance From Garage, Featuring Custom Cabinetry and 2nd Washer & Dryer. Gorgeous White Hickory Hardwood Floors and Floating Staircase w/ Glass Railings. Pot Lights, Designer Fixtures, & Custom Closets Throughout. Grand Master Suite w/ 7pc Ensuite and His & Hers Sep Custom Closets. Spacious Bedrooms and Spa-Like Baths. Professionally Finished Basement w/Nanny Suite, Wine Cellar, Rec Room, Sep Theatre Room, & Walk-Out to The Backyard. Outdoor Oasis w/Pristine Landscaped Yard, 187 SF Cabana w/187 SF Loggia & Bathroom Rough In. Energy-Efficient Features & Smart Home Technology Roughed In. A Dream Home That Defines Upscale Living in a Desirable Neighborhood! Mineola Offers A Perfect Blend Of Natural Beauty, Excellent Schools, And Convenient Amenities, Making It Ideal For Families And Professionals. Top Schools Like Mineola Public And Kenollie Public Foster Strong Academics, While Nearby Parks, The Credit River, And Lake Ontario Provide Outdoor Enjoyment. Residents Have Quick Access To Port Credit Villages Restaurants And Shops, Square One For Shopping, And The Port Credit GO For Commuting To Toronto. With Its Serene Streets, Luxury Homes, And Strong Community, Mineola Combines Suburban Tranquility With Urban Convenience. Don't Miss The Opportunity To Make This Exceptional Property & Neighborhood, Your New Home! (id:24801)
Royal LePage Real Estate Services Ltd.
103 Victoria Street
Milton, Ontario
If you're looking for a home with a traditional size backyard, this is NOT the home for you!! HOWEVER, if you are looking for your dream home, here are 10 reasons this one might be for you! 1. The Pulse of Milton: Located in the heart of Downtown Milton, you are steps away from the best restaurants, shops, and the local farmers market. Talk about a prime location! 2. Heritage and Charm: Victoria Street is renowned for its prestigious homes, all filled with 100+ years of character and charm. Own a piece of history! 3. Double the Space, Double the Privacy: Sitting on a 97-foot wide double lot, this home backs onto Rotary Park, offering you privacy and a natural escape right in your backyard. 4. Garage Goals: Your 775 sq/ft 3-car garage features 3 skylights and custom cabinetry. It's the perfect space to showcase your collection of shiny toys! 5. Designer Dream: This home's four fabulous levels are designed by Diane Nagy of Rivercroft Interiors. And the best part? You can make it all yours, furniture and furnishings included! 6. Light, Space, and Luxury: With 10-foot ceilings, large windows, and an abundance of natural light, this home feels grand and welcoming.7. Toasty Warm Floors: Heated floors in the bathrooms for those cozy, spa-like mornings. Feel the warmth underfoot! 8. Walk-In Wow: Your very own custom-designed walk-in closet, tailored to keep your wardrobe organized and stylish. 9. The Great Outdoors: Enjoy a generous side yard and a swim spa with the potential for more. The space for your future oasis! 10. Make a Statement: This home isn't just about living. It's about owning a statement. As they say, opportunity only knocks once; will you seize it? (id:24801)
Forest Hill Real Estate Inc.
2409 - 30 Samuel Wood Way
Toronto, Ontario
This bright penthouse one bedroom condominium is located within a private residential community in the desirable Etobicoke area. This luxurious 1 bedroom, 1 bathroom suite has a fantastic layout with no wasted space, an exquisite modern kitchen, and 1 storage locker! This property also boasts a chic modern bathroom, custom kitchen cabinetry with contemporary stainless steel appliances, and an open concept main living area with stunning, south west greenery and Toronto skyline CN Tower views; perfect for entertaining. The primary bedroom features a double closet and a big bright window. This prime Etobicoke condo is beautifully landscaped, surrounded by greenery, magnificent gardens, and private visitor parking. This property is within walking distance of the Kipling subway and GO station, fantastic restaurants, fabulous retail shops, and gorgeous parks. **** EXTRAS **** 5-Star Amenities: Gym, party room, concierge, and visitor parking. (id:24801)
Royal LePage Signature Realty
35 Killick Road
Brampton, Ontario
Absolutely Stunning Upgraded Home In Prestigious Mount Pleasant Area. 4 Bedroom + 3 Bedroom Finished Basement w/ Separate Entrance Through Garage. Main Floor w/ 9 Ft Smooth Ceilings On, Office Room ((Can Be Used As A 5th Bedroom)), Hardwood Flooring, Upgraded Modern Kitchen w/ S/S Appliances, Granite Countertop, Kitchen Island, Backsplash & W/O To Beautiful Deck In The Backyard. Open Concept Layout w/ Gas Fireplace in Family Room. Huge Master Bed w/His & Her W/I Closet. Large Principal Rooms & 3 Full Bath On The 2nd Floor. Extended Driveway With Natural Stone! Parking Of 7 Cars Available! Pot Lights Throughout Interior + Exterior Of The Home. **** EXTRAS **** Thousands $$$ Spent On Landscaping At Backyard With Stone And Deck. Fridge, Stove, B/I Dishwasher, 2 Washer & 2 Dryer, Window Coverings. Mins To Mt Pleasant Go Station & Other Amenities. Buyer To Assume Rental Hot Water Tank. (id:24801)
Homelife/miracle Realty Ltd
3364 Burnhamthorpe Road W
Oakville, Ontario
Premium Rural Lot in North Oakville! Perfect Opportunity To Build Your Dream Home in the Countryside of Oakville! Currently A Spacious 3Br, 2.5 Bath Bungalow Sits On A 0.924 Acre Property Close To Hwy 25 and 407 With Rentable Access to 3.3 Acres Of Land Behind the Property. Also A Short Drive to Shopping, Public Transit And The Newly Built Hospital. Addt'l Structures Include Garage/Wrkshp 220 Amp, Barn W/3 Stalls & Storage Shed. **** EXTRAS **** ADDITIONAL 2.3 ACRES LEASED FROM HYDRO ONE. (id:24801)
Keller Williams Real Estate Associates
27 Felan Crescent
Toronto, Ontario
4 bedroom Spacious semi in demand location, Open concept living/dinning rooms, hardwood floorings, eat-in kitchen. Walk-out to patio and secured backyard. Large master with 4piece bath and closet space. Finished basement with rec room close to all amenities, schools and shopping .big storage room @ the back. **** EXTRAS **** Stove, Fridge, Microwave, Freezer, Washer/Dryer, All ELF'S (id:24801)
Century 21 People's Choice Realty Inc.
92 - 1128 Dundas Street W
Mississauga, Ontario
This charming three-storey townhouse offers the perfect blend of comfort and convenience, nestled in a family-friendly neighborhood. The main level is designed for easy living, featuring a bright and spacious living room, a separate dining area, and a well-appointed kitchen with ample cabinetry for all your storage needs. A convenient two-piece powder room completes this floor. Upstairs, you'll find three generously sized bedrooms, including a primary suite with its own ensuite access, plus an additional four-piece bathroom ideal for growing families or guests. The lower level offers even more living space, with a cozy rec room that opens directly to the backyard, providing a seamless indoor-outdoor flow. Plus, theres the added convenience of a walkout into the attached garage. Located in one of the areas most sought-after neighborhoods, this home is just minutes from GO Transit, public transportation, major highways including the QEW and 403, parks, schools, grocery (id:24801)
Exp Realty
12 Olive Drive
Oro-Medonte, Ontario
Charming Bungalow in an Established Neighbourhood Nestled off Horseshoe Valley Rd. near Prices Corner, this bungalow offers 2000 sq. ft. of total living space on a generous 100ft x 160ft lot that backs onto sprawling forest. Ideal for families, retirees, professionals or investors this property is your canvas to create your perfect space in a fantastic community. MAIN FEATURES Generous Lot: Room to relax, garden, or entertain on this expansive property. Functional Living Space: A welcoming layout with potential to customize and make it your own. Lower Level In Law Suite Potential with Upgrades: Accessible from both the kitchen and garage, New Drywall, Insulation, Potlights, Vinyl Plank Flooring, Windows, Plumbing roughed in for kitchen sink, and Gas Stove connection. Copper Electrical Wiring & Electrical Panel. (All upgrades completed between 2023 & 2024). Additional: Sump Tank & Sump Pump (2023) Hot Water Tank (Owned) (2024), UV Light for Water System (2023), Updated Water Softener. Outback gas hook up (BBQ), Hot & Cold water taps in garage. Just add your appliances and finishing touches to make it the perfect space for additional family, guest accommodations or in-law suite. The 671 sq. ft. Double Car Garage is perfect for parking your vehicles during winter while offering ample room for a workshop or additional storage. With convenient access points through the front, back, and directly into the home, this garage serves as a versatile and practical gateway to your property. Prime Location: Only 8 minutes to Orillia, 30 minutes to Barrie & 35 minutes to Midland Enjoy urban convenience with nearby city amenities while relishing the peace of a tucked-away neighbourhood. Bring your vision and make this bungalow your dream home! **** EXTRAS **** Free access to Bass Lake Beach through Township (id:24801)
Real Broker Ontario Ltd.
37 Wellington Street E
Clearview, Ontario
Modern Farmhouse style, newly renovated throughout, with wide oak plank floors, huge country kitchen with centre island, quartz counters and open - concept living family room creates fantastic space for family and entertaining. Sunroom sitting room with coffee area is perfect for watching the sun come up and shine in the beautiful bank of windows. Main floor primary suite with walk-through closet to a luxurious bathroom suite with big glass shower, soaker tub and double sinks. Upstairs you will find 2 good sized bedrooms, den area and another full bath. Fantastic light and well planned space throughout. Wonderful attention to detail from the oak kitchen island, built-ins, staircase and beautiful trim. You will not be disappointed. And all in a modern and appealing style with a wraparound porch. Large in town lot with room for a pool. **** EXTRAS **** Separate entrance with walk-up to a 1 bedroom apartment with kitchenette, laundry, 3 piece bath and large bedroom with windows on 3 sides of the room above the 2 car garage. Detached 16x24 shop also on property. (id:24801)
Royal LePage Rcr Realty
64 Deerhaven Crescent
Vaughan, Ontario
Step Into Contemporary Luxury With This One-Of-A-Kind Knightswood Model By Gold Park Homes In The Renowned Pine Valley Development, Offering 4500 Sq Ft Of Refined Elegance On A Premium 50 Ft Lot. Positioned At The Centre Of A Tranquil Crescent, This Spacious Family Home Features 4 Spacious Bedrooms, Each With Its Own Full Bathroom, And Walk-In Closet. The Chef's Kitchen Features Premium Miele And Thermador Appliances, A Grand Island With Hidden Storage, And Walk-In Butlers Pantry. The Primary Suite Is A True Retreat, Complete With Dual Water Closets, A Custom Walk-In Closet With An Island, And A Spa-Inspired Ensuite With Double Vanities, Soaker Tub, And Double Rain Shower. Additional Highlights Include 10 Ft Ceilings On The Main Floor, 9 Foot Ceilings On Upper Level and Basement, 6"" Wide-Plank Hardwood Floors, Three-Car Tandem Garage With Tesla Charger, And Smart Home System For Lighting, Security, And Climate Control. The Expansive Outdoor Space and Cabana Room Are Perfect For Entertaining, Completing This Exceptional, Luxury Living Experience. (id:24801)
Royal LePage Your Community Realty
220 Eight Avenue
New Tecumseth, Ontario
Come home to the beautiful house. Gourmet kitchen, granite countertops with gas access in backyard for BBQ. Surround sound hook up in basement and family room. 4 large bedroom with 3 washrooms. Basement finished with 1 bedroom and potential for a second bedroom. Pot lights on main floor and basement. **** EXTRAS **** Gas access to BBQ in backyard. Surround sound hookup in the basement and family room. (id:24801)
RE/MAX Realty Specialists Inc.
12 Totten Trail
New Tecumseth, Ontario
Welcome To 12 Totten Trail, Tottenham! This Immaculate 3+1 Bedroom, 3 Bathroom End-Unit Townhouse Is Truly Move-In Ready, With Extensive Upgrades Throughout. Enjoy A Carpet-Free Interior, Featuring Upgraded Kitchen Cabinets, Quartz Countertops, A Stylish Backsplash, And Modern Light Fixtures. Situated On A Premium Lot, This Home Offers Spacious, Well-Appointed Living Areas Perfect For Families Or Entertaining. With Its Beautiful Finishes And Thoughtful Design, This Home Is The Perfect Blend Of Comfort And Style. Don't Miss Out On This Exceptional Property. Schedule Your Viewing Today! **** EXTRAS **** Rough In For Central Vac, HRV System, Gas Line In Backyard For BBQ (id:24801)
Intercity Realty Inc.
167 Carlton Street
Toronto, Ontario
Mesmerizing Victorian Home in the Heart of Toronto's Cabbagetown. 4 Sun-Filled Self-Contained Suites With Private Entrances. Stunning 1877 Chamberlain Block Brick. Transform This Gem Into Your Home Office. Work/ Live. Enjoy The Endless Daytime Natural Light Throughout The Space.This Gem Boasts 4 Floors Including The Basement. Your Private Backyard & Private Garden Oasis Awaits You. Downtown Toronto's Shops & Restaurants For You To Enjoy. Ttc At Your Door Step. Backyard Laneway Parking. Breathtaking South Facing Rooftop Patio With Unobstructed View Of The Cn Tower. Endless Proposed New Development in the Downtown Core. **** EXTRAS **** 4 Fridges, 4 Stoves, All Electrical Light Fixtures (id:24801)
Engel & Volkers Toronto Central
Th #6 - 86 Sloping Sky Mews
Toronto, Ontario
No you are not dreaming! This exquisitely crafted, 3-storey townhouse does exist in the heart of downtown Toronto. This 1,983 sq.ft., corner unit with all the bells and whistles is ready for the picking. Designed for living, this unit boasts separate access from the street to your front door and direct access to the condominium. Newly painted, the interior is bright and airy with plenty of windows to allow the light in. The eatin kitchen with house sized appliances, breakfast bar, stone countertops and a floor to ceiling pantry is waiting for your culinary delights. Be the great chef you are, or just order in. The large open-concept living area with powder room is ready to accommodate all your family and friends. On the 2nd floor you'll find a large 2nd bedroom with a walk-in closet, a smaller 3rd bedroom, a 4-piece bathroom, and laundry room to round out the space. Offering the ultimate in privacy and seclusion, the full 3rd floor makes up the owners suite that features: a dream ensuite, walk-in-closet, and private balcony. Enjoy direct access to the condominium amenities from your private entrance, whether it be the indoor pool or the outdoor space for al fresco dining and lounging. All of the best that downtown has to offer is within walking distance, including the stack, local restaurants, bars and shopping. What are you waiting for? Make this yours today! **** EXTRAS **** Private access to the townhouse is through 38 Grand Magazine Street. Other rooms are private balconies. (id:24801)
Brad J. Lamb Realty 2016 Inc.
4 Burleigh Heights Drive
Toronto, Ontario
*This LUXURIOUS Custom-Built Hm Offers The Perfect Blend Of Contemp Living & Timeless Design In The Prestigious Bayview Village Community *Double Car Garage W Extnd Driveway (Easily Fits 8 Cars) *Superbly Crafted W/Latest Tech Sys & Impeccably Detailed, Close to 6,000Sf Of Liv Space *Soaring 10' Ceiling On Main Flr *Abundant-Natural Light Pouring To Liv/Din Area *PotLights, B/I Shelving & B/I Spks Thru-Out *Custom Wine Cellars *Chef-Inspired Kit W/Quartz Counter/Backsplash Imported Frm Spain, Island Ext W/Breakfast Bar *Fam Rm W Gas Fireplace & Elegant Slab Detailing, Connected To Outdr/Prvt Deck *High Ceiling Office W B/I Shelvings *Open Riser Mono-Beam Stairs W Glass Railings *Multiple Skylights *Grand Prim Bdrm W Massive 2 x W/I Closet + 7pc Spa-Inspired Ensuite w/Heated Flrs *4 Generous Size Bdrms, 2 Ensuite & 2 Semi Ensuite *10' Ceil On Main, 9' On 2nd Flr *Hickory Engineered HWF On 1st & 2nd Flr *Safe/Sound Insulation *Prof Fin W/U Bsmt W/ Heated Flr *10 Ceil W Wet Bar, Nanny Suite & Walk Up Access To A Backyard Oasis! **** EXTRAS **** **Located In Earl Haig School District, Walking Distance To Wonderful Bayview Village Mall-Shopping/Ravine-Park & Bayview Subway Station *Close To Hwy(401/404) *A Must See! (id:24801)
RE/MAX Ultimate Realty Inc.
11 Gatcombe Circle
Richmond Hill, Ontario
High-End Renovated Home Offers Modern Kitchen W/Top Of Miele Appl's, Quartz C/Tops, Hardwood Floor, Coffered Ceiling, Crown Moulding, Stained Oak Staircase W/Iron Pickets, Wall Paneling/Wainscoting, Smooth Ceilings, Solid Interior Doors, Custom Entry Door, Oversized Casing&Basebords, LED Potlights. Marble Master Ensuite (10Ft Shower) W/Heated Floor, Custom Wine Rack & Sauna. **** EXTRAS **** Include Miele S/S Fridge, S/S Stove, S/S Hood, Washer/Dryer, Central Air, Central Vac W/All Attachments, Window Coverings, All Lighting Fixtures. (id:24801)
Eastide Realty
1015 - 12 Woodstream Boulevard
Vaughan, Ontario
This Spectacular 2-Bedroom Plus Den, 2-Bathroom Penthouse Suite Offers A Luxurious Living Experience With Expansive 10-Foot Ceilings, An Open Concept Design And 2 Parallel Parking Spots Conveniently Located Close To The Elevator. The Impressive 480 Sq. Ft. Private Terrace Is A Standout Feature Of This Penthouse, Offering A Spacious And Serene Outdoor Oasis Perfect For Entertaining. It's an Ideal Setting Relaxing With A Glass Of Wine, Or Enjoying Spectacular Sunrises And Sunsets With It's 270 Degree City View! . As A Corner Unit It Is flooded With Natural Light Thanks To Large Windows Throughout, While Pot Lights Add A Modern Touch To The Space. The Kitchen Features Sleek Caesarstone Quartz Countertops, Complemented By An Additional Balcony Just Off The Kitchen. With Spacious Rooms, Including A Versatile Den, And Convenient Amenities Including A 24Hr Concierge, Security, Gym, Party & Meeting Room, This Penthouse Combines Style, Functionality, And Exceptional Views In One Perfect Package. **** EXTRAS **** 2 Underground Parking Spots! Water Hose On Terrace, Walking Distance To Transit, Schools And Minutes To All Major Highways And Airport. All Shopping And Services In The Area. (id:24801)
RE/MAX Noblecorp Real Estate
14 - 120 Railroad Street
Brampton, Ontario
Executive Living In Prime Downtown Location, This Gorgeous Property has Separate living and Family room, LED pot lights, Upgraded Vinyl Flooring, New Custom Kitchen Cabinets (2024) New Quartz Countertops with Matching Backsplash (2024) -->> Ready To move in -->> , Walking Distance To Go/Via/Downtown Bus Terminal; Public & Separate Schools Busses At Your Doorsteps; No Houses Behind, Backs On To Park W/Access To Rec Ctr. Trails & Dogpark; And Rose Square. Easy Access To Public Transit, Ideal For Commuter Or Small Family. Well Maintained Freshly Painted, Led Potlights, Buyer & Buyer Agent To Verify Measurements & Fees (id:24801)
RE/MAX Real Estate Centre Inc.
1801 - 188 Cumberland Street
Toronto, Ontario
Luxurious Living In Most Prestigious And Vibrant Neighbourhood Of Yorkville. Modern And Open Kitchen And Living Space. Huge Wall To Ceiling Windows. Good Size Bathroom With Standing Shower. Customer Designed Kitchen With B/I Integrated Miele Appliances. Large Gym, swimming pool, huge sun deck, party room/balcony with BBQ. Lots to enjoy luxury city life style. U Of T, Rom, Queen's Park, fancy Restaurants, Bar, Coffee, Library, Bloor Street Flagship Stores, two Subways Nearby. Summer Jazz Festival and summer weekend music In The Neighbourhood For Past Couple Of Years. Enjoy your life living here! **** EXTRAS **** Locker month fee: $42.30 (id:24801)
Royal LePage Signature Realty
A - 620 Srigley Street
Newmarket, Ontario
Welcome Home!Stunning Quality Home In High Demanded Community.Fully Renovated in 2021Included Exterior and Interior.Bright and Spacious 3 Brs+3 Bathrooms,Functional Layout,Modern Kitchen with Quartz Countertop, Updated bathrooms add elegance.Primary Bedroom with 3pc Ensuite.Long Driveway Can Easily Park 4 Cars.Close To Upper Canada mall,Hwy 404,Shopping, Hospital,Transits Etc. (id:24801)
Mehome Realty (Ontario) Inc.
6 Adele Avenue
Toronto, Ontario
Detached Toronto Home With Premium 50X119.08Ft Lot! Great For A Family Or Easily Converted To Walkout Basement For Income Potential. Spacious Open Concept Living & Dining Room! 4 Bedrooms With Lots Of Storage! Office Upstairs Has B/I Desk & Storage! Large Detached Garage @ Rear With A Powered Workshop/Storage! Lots Of Parking. Backyard Oasis With Custom Deck, Landscaping & Privacy Fencing! Convenient Location Close To Hwy/Ttc, New Humber Hospital, Schools & More! **** EXTRAS **** Smart Thermostat; Thermal Windows And Doors. Updated Interlock, Eavestroughs and Asphalt Paving (2024). (id:24801)
Right At Home Realty
457 Claremont Crescent
Oakville, Ontario
Welcome to this beautiful 2-storey detached family home, ideally located in the highly sought-after Eastlake community. Featuring open-concept living and dining rooms with plenty of natural light, a bright and inviting kitchen overlooking the expansive private backyard, and a sliding patio door leading out to the deck, offering a seamless transition to outdoor living. The second floor boasts 3 bedrooms, including a refined primary bedroom with bamboo flooring, a walk-in closet, and an ensuite bathroom. The main bathroom has been newly upgraded, while the two versatile bedrooms are perfect for a growing family. this home also features a newly renovated basement with a flexible layout, ideal for an office or bedroom and additional living space, enhanced with expanded windows. It also includes a newly designed 3-piece bathroom, a modern laundry room, a cold room, and ample storage space. This charming renovated house is backing onto a park & green space, providing privacy and serenity. Strategically situated near Top-rated schools, parks and trails, convenient shopping, and easy access to highways and public transit. (id:24801)
Queensway Real Estate Brokerage Inc.
70 Johann Drive
Markham, Ontario
Corner lot, brand new large freehold townhouse, 2468 square feet, double car garage, 4 cars parking, 4 bedrooms, 4 washrooms, huge terrace on the 2nd floor. Spacious eat-in kitchen, family room and great room, modern design with expansive windows that flood the space with natural light. Granite countertop, kitchen island with big sink, extra pantry and servery, lots of storage. Spacious bedroom, walk-in closet, brand new kitchen appliances, gas stove, 9 feet ceiling. Full bath room and 4th bedroom on ground floor, large family room on ground floor, large great room and kitchen on 2nd floor, master bedroom with walk-out to balcony. Excellent layout, lots of upgrade including: frameless glass shower, 200 Amp electrical service, rough-in for electric vehicle charging system, gas line rough-in with plug, upgraded stone countertop and upgraded undermount sink for kitchen and all bathrooms. Close to public transit, shopping centre, supermarkets, community centre, schools, hospital, parks, golf course. Quick access to Hwy 407. **** EXTRAS **** Fridge, Gas Stove, Dishwasher, Range Hood. Buyer to install gas stove and dishwasher. (id:24801)
Real One Realty Inc.
Bedroom - 89 Whitehorn Crescent
Toronto, Ontario
One Bedroom Located in a Five Bedroom 2nd Floor, High Demand Area Of Seneca Hill. Share with Other Tenants for washroom, Kitchen, Hardwood Floor Throughout. Within Walking Distance To Seneca College, Seneca Hill Public School, Parks, Ttc, & Shops. Mins To Hwy 404, Dvp, Fairview Mall & Subway Station. Landlord Lives in the Main Floor. (id:24801)
Mehome Realty (Ontario) Inc.
20 Ludlow Drive
Barrie, Ontario
An opportunity to live in never lived in brand new home built by Fernbrook homes in one of the prestigious community in south-east Barrie. This 2-bedroom detached the open concept layout with great finishes, creates an inviting space for comfortable living with tons of natural light, 9 feet ceilings, large living room. Modern Kitchen with S/S Appliances, laundry in suite. Located minutes away from the GO train station, Costco , HWY 400, Schools, Recreation and big box stores. Planned schools, parks, shops, and much more. AAA Tenants only. (id:24801)
Ipro Realty Ltd
244 Prescott Drive
Clearview, Ontario
Welcome to 244 Prescott Drive! This brand new 300 square feet detached home is situated just 18 minutes away from Wasaga Beach, offering both comfort and delightful living experience. As you step inside, you are greeted by a spacious foyer. The large Kitchen/Dinette leads to a deck where you can relax and savour your coffee or have a BBQ. The expansive family room features a charming fireplace, creating a warm and welcoming atmosphere for family gathering or quiet nights in. Upstairs, you will fine a generous living space with 4 large bedrooms and 3 well-appointed bathrooms. The primary bedroom and one additional room each boast their own private ensuites, providing privacy and convenience. The two remaining bedrooms shares a beautifully designed Jack and Jill bathroom, ideal for family or guests. This home includes a washer and dryer for your laundry needs and offers a large 2-door garage with a door leading to the side, 2 opener, and a rough-in for an electric car charger. **** EXTRAS **** Extra Door leading to the side of the property from the Garage. 2 Garage Door Opener. Rough-In For Electric Car Charger In The Garage. (id:24801)
Keller Williams Experience Realty
30 - 470 Linden Drive
Cambridge, Ontario
Welcome to this exceptional opportunity for first-time home buyers and investors seeking to generate a positive monthly cash flow! This bright, inviting, open-concept townhome features a versatile layout with 3+1 bedrooms and 3 bathrooms. The generous master bedroom has a private en-suite, offering a comfortable retreat. This beautifully upgraded unit has hardwood floors, quartz countertops, and stainless steel appliances adding a fresh and modern touch. Enjoy outdoor living with a spacious backyard, perfect for relaxation or entertaining guests. Centrally located near a host of amenities, this property is a short distance away from Conestoga College and minutes away from Highway 401. Its proximity to schools makes this an ideal home for families and individuals alike. Don't miss out on this fantastic opportunity to own a property with strong rental potential and excellent living space. (id:24801)
RE/MAX Real Estate Centre Inc.
7 Rumney Street
Markham, Ontario
Step into elegance with this 3-storey freehold modern townhouse in the prestigious Abbey Lane project, located in the heart of Victoria Square. Approx. 21' wide stunning modern style townhouse situated at quiet street. Home features 3 spacious bedrooms, 5 modern washrooms, and a fully finished basement designed to meet all your family's needs. The home boasts smooth ceilings with pot lights throughout, hardwood floors and 9' ceiling on the main, second & third floor, Custom kitchen cabinetry with striking quartz waterfall countertop and backsplash. The kitchen is equipped with a built-in stainless steel microwave steam oven and a show-stopping 66"" fridge and freezer. With a spacious garage and covered driveway for four vehicles, parking and storage are effortlessly accommodated. Enjoy the convenience of walking to nearby parks, Victoria Square Public School, and easy access to Highway 404. Within minutes, you'll find Costco, Home Depot, supermarkets, restaurants, coffee shops, and the GO Train, making this location ideal for modern living. Experience the perfect blend of luxury, comfort, and convenience! Schedule your viewing today! (id:24801)
Benchmark Signature Realty Inc.
Unit#19 - 250 Melody Common
Oakville, Ontario
Brand New Townhouse In Desirable Trafalgar/River Oaks Neighborhood. Open Concept Living And Dining, Eat-In Kitchen, Centre Island, Quartz Countertops and Walk Out To Private Patio. 2 Spacious Bedrooms Sharing 4 Piece Bath With Second Floor Convenient Laundry. Primary Bedroom With Balcony, 2 Walk-In Closets, Huge 5 Piece Ensuite, 2 Car Tandem Garage. Walking distance to Sheridan College, shopping malls, parks, and Bus stops. Close to Tim Hortons, Walmart and Oakville Place Shopping Mall and Go station. Easy access to highways 403 and 407. **** EXTRAS **** Garage for two cars, Dual zone climate control system. (id:24801)
Right At Home Realty
A2 - 2831 Kingston Road
Toronto, Ontario
Welcome to this bright and cozy second-floor unit, perfect for anyone looking for comfort and convenience. Located in a well-maintained residential property, this 1-bedroom, 1-bathroom space is ideal for singles or couples.The unit features a spacious bedroom, a clean and modern bathroom, and a bright living area with ample natural light. Enjoy the quiet charm of this unit while being just minutes away from local amenities, shopping, and public transit. **** EXTRAS **** Parking available for an extra cost. (id:24801)
RE/MAX Hallmark Realty Ltd.
3303 - 25 Telegram Mews
Toronto, Ontario
Enjoy A Seamless Transition And Live With Ease In This Professionally Managed Unit. Beautiful One-Bedroom Plus Den Suite In Montage, Located In The Heart Of Downtown Toronto. This Suite Features A Functional Floorplan; And A Modern Kitchen With Granite Counters And S.S. Appliances (Fridge, Stove, Microwave, Dishwasher). Building Amenities Include: Indoor Pool, Gym, Theatre, Party Room, Barbecue Area, And More. **** EXTRAS **** Conveniently Located At Spadina And Fort York! Close To Multiple Transit Stops, The Waterfront, Restaurants, Library, Park, Financial/Entertainment Districts. Plus Easy Access To The Gardiner And Lakeshore. (id:24801)
Prompton Real Estate Services Corp.
347 Queen Street S
Hamilton, Ontario
A Rare Opportunity to Own a Piece of Hamiltons History. Step into the storied past and timeless elegance of ""The Queen St Castle"", a magnificent Victorian, legal non-conforming triplex situated at the prestigious corner of Queen Street South and Aberdeen Avenue. Built in 1881, this architectural gem, also known as ""Hawkins House"" and ""Henson Queen"", is recognized as one of Hamiltons most iconic homes and is listed among the citys Architecturally Significant Properties. This white Victorian masterpiece, complete with a turret, has been lovingly maintained by a select few owners and is being offered for the first time in years after being acquired off-market. Grandfathered as a triplex in 2014, the property effortlessly combines historical charm with modern practicality. Features a prime location nestled in the heart of the Durand neighborhood, at the base of the escarpment, youre just steps from Locke Streets vibrant shops, restaurants, and dog park. Augusta, James, and Hess streets are all within walking distance, with access to the Bruce Trail and major highways just minutes away. Enjoy ample parking & outdoor space. A double and single attached garage, plus driveway parking for up to 7 vehicles, ensures convenience. The fully fenced yard offers privacy and potential for outdoor entertaining. Modern Updates Include: Front Porch and Hallway Painting (2024), Chimney Cap (2024), Carport Roof (2023), Soffit and Fascia (2020 & 2024). This unique residence offers the flexibility of a triplex layout while preserving its historical grandeur. Its proximity to Hamiltons hospitals, McMaster University, Mohawk College, and multiple GO stations makes it ideal for professionals, families, or investors seeking a property that combines location, history, and prestige. Dont miss the chance to own one of Hamiltons most admired landmarksexperience the grandeur of ""The Queen St Castle"" and create your own chapter in its remarkable history. **** EXTRAS **** 2 hot water tanks; 1 owned (John Wood) hot water heater, 1 rented (Reliance), both gas fired (id:24801)
Royal LePage State Realty
30 Tapley Drive
Toronto, Ontario
Looking For A Spacious And Comfortable Home In A Prime Location? Look No Further! This Beautifully Renovated 5 Bedroom (3+2), 2 Bathroom And 2 Kitchen Bungalow With A Large Backyard Has Everything You Need To Entertain Indoors Or Outdoors. The Living Room Boasts An Expansive Picture Window And A Cozy Fireplace, Making It The Perfect Spot To Unwind After A Long Day. The Two Bedroom Basement Apartment Is Fully Renovated With A Private Separate Entrance, Perfect For Large Families, Roommates or ideal for those who need a nanny suite, in law suite or who want to sublease to friends or family (subject to Landlord's approval). Fantastic neighborhood, close to 401, 427, airport, public transit, convention center, grocery stores, shops, restaurants, schools, parks and more! Have The Best Of Both Worlds - The Tranquility Of A Peaceful Neighborhood And The Convenience Of City Living. **** EXTRAS **** Possibility Of Renting Furnished. Possibility Of Renting Main Floor Separate. To Be Negotiated. ***Disclaimer: Property Tenanted. Photos Included Are From Archive. (id:24801)
Right At Home Realty
405 - 15 Grenville Street
Toronto, Ontario
Luxury Karma Condo On Yonge/College. 9' Ceiling, Practical And Super Spacious Layout. Bright Corner Unit with Terrace! Largest 1 Bedroom Plan in the Building! Floor-To-Ceiling Windows In Bedroom And Living Room. Steps To Subway, Streetcar, Grocery Shopping And Dining. Walk To U Of T, Ryerson, Ocad, Eaton Center, Etc. (id:24801)
Royal LePage Your Community Realty
Lower - 42 Lensmith Drive
Aurora, Ontario
Gorgeous 2 Bedroom+ 2 bathroom Newly Renovated Walk Out Lower Apartment In High Demand Area of Aurora, Aurora Highlands !Bright & Spacious, Wrap-Around Windows, Modern Kitchen W/Marble Like Countertop & S/S Appliances, Overlooking Family Room With Electric Fireplace , Plenty Of Storage Throughout! Fantastic Location Surrounded By Parks, Schools And Trails, Huge Principal Room With Walking Closet, All Laminate Flooring .Separate Laundry - Separate Entrance. ** Furnished Option Available with No Extra Cost ** , 1 Parking Spots On The Driveway. Don't Miss This Beautiful Cozy Home! (id:24801)
Homelife/cimerman Real Estate Limited
45 Pleasant Avenue
East Gwillimbury, Ontario
Beautifully Renovated 4-Bedroom Home in a Prime Location!Step into luxury with this stunning 3,300 sq. ft. home nestled on a spacious 60 x 200 ft. lot in a highly sought-after community. This meticulously updated property offers modern comforts and timeless charm, perfect for family living and entertaining.The heart of the home is the open-concept kitchen, featuring newly renovated flooring, a stylish backsplash, and finished cabinetry, complemented by brand-new stainless steel appliances. The expansive living area flows seamlessly outdoors to a custom patio, complete with a built-in pizza oven, a hot tub, and a large backyard perfect for hosting around the fireplace.Retreat to the luxurious primary suite with an open-concept en-suite bathroom and direct access to a walk-out balcony spanning the entire front of the house. Oversized windows flood the home with natural light, enhancing its inviting atmosphere.Recent updates include new windows, sliding doors, and a fully renovated shared bathroom, 2 new and sealed sump-pumps, ensuring a move-in-ready experience. Conveniently located just 5 minutes from Highway 404, this home is close to parks, schools, and the upcoming East Gwillimbury Health and Active Living Plaza, blending small-town charm with urban convenience.Dont miss the opportunity to make this dream home yours in a historical yet rapidly growing community! **** EXTRAS **** Fridge, Cooktop, 2 B/I Ovens, Washer, Dryer, B/I DW, Freezer, B/I Micro, Elfs, Wdw Covgs, Cac, Cvac, Shed, Instant Hot Water, Water Purifier, Water Softener,F/Pl X2, B/I Shelves, Alarm Sys(R), Security Cameras X4, Monitor (id:24801)
Century 21 Leading Edge Realty Inc.
1824 Floribunda Gardens
Pickering, Ontario
Lease of Luxury Detached Home!!! Brand New Single Car Luxury Detached North facing house 2325 sqft, features 4 bedrooms, 4 bathrooms plus ground floor library/office room. Most popular Francisco model built by Paradise developments ! upgraded elevation 2, opposite to proposed community park(prime lot), near to pond and walking trail, along with many builder standard upgraded features and custom additional upgrades, includes - 9' Ceiling on Ground Floor & Second Floor, 10' Coffered Ceiling in Principal Bedroom, Smooth Ceiling on Ground Floor, Freestanding Bathtub in Principal Ensuite, Oak stairs with upgrade metal pickets, extended Kitchen upgrades with quartz countertop, upgraded Electric fireplace (50inch Linear), Upgraded floor tile, 200 AMPS, Side door, Central Air Conditioning and many more. Prime location: Minutes to 401/407 and Pickering GO station. (id:24801)
Right At Home Realty
Room A - 15 Cobden Street
Toronto, Ontario
Great location! Beautiful modern house and well maintained. One bedroom with ensuite bathroom and walk in closet (Main Floor) For Lease. Shared Kitchen (Main Floor) & laundry in Common Area (Main Floor Dining Room Area). 15 mins to North York Center TTC subway station, grocery store and shopping plaza! Parking is optional for additional $100. No pets allowed. *Whole floor is also available for rent for $3800. (id:24801)
Homelife/vision Realty Inc.
Ph2306 - 50 Lynn Williams Street
Toronto, Ontario
A spacious, 1-bedroom, 536 sq. ft. lower penthouse with an expansive balcony and stunning south-westviews of lake and city. The suites neutral palette provides the perfect backdrop for any furniture, beautiful white cabinetry, elegant quartz countertops and Chantilly Lace paint blend beautifully with light laminate wood flooring. In-suite appliances include a 4-piece, stainless steel appliance package and stacked washer anddryer. The oversized balcony extends the full width of the suite and provides dual access from the living room or bedroom. Above ground locker included. Located in vibrant and walkable Liberty Village, a plethora of retail, restaurants, bakeries and cafes are mere steps away. Building amenities include 24-hour concierge, parcel lockers, fitness centre, party room, outdoor dining and BBQs, indoor pool, hot tub and steam room, business centre, games room, theatre room, private dining room, bicycle storage and underground parking. **** EXTRAS **** Heading out of Liberty Village? Hop on the 63 TTC Bus in front of Liberty Village Park, walk over to King Street via the King Liberty Bridge (adjacent your lobby), or access the GO Train via Exhibition GO station. (id:24801)
Eleven Eleven Realty Inc.
5 - 50 Nelson Street W
Brampton, Ontario
Attention Government professionals, Single family members & IT Professionals looking to live in Downtown Brampton. One Bedroom, One Washroom & Kitchen Apartment in a Multiplex Unit. Close to all the amenities. Included Cable TV (Basic), Heating, Water & Hydro. Fully Furnished. Internet shared with $30 (Optional). Common Backyard with a deck and the Balcony. Office Desk, chair with printer. This is a Multiplex Unit. This Unit is FOR LEASE from one of them. Reserved Parking Available. Close to Schools, Gage Park, Shops etc. (id:24801)
RE/MAX Ace Realty Inc.
3 - 50 Nelson Street W
Brampton, Ontario
Fully Furnished Luxury Executive Suites. Attention Government professionals, Single family members & IT Professionals looking to live in Downtown Brampton. One Bedroom, One Washroom & Kitchen Apartment in a Multiplex Unit. Close to all the amenities. Included Cable TV(Basic), Heating, Water & Hydro. Fully Furnished. Internet shared with $30 (Optional). Common Backyard with a deck and the Balcony. Office Desk, chair with printer. Reserved Parking Available. Close to Schools, Gage Park, Shops etc. (id:24801)
RE/MAX Ace Realty Inc.
1143 Lindsay Drive
Oakville, Ontario
xperience the charm of this fabulous freehold townhouse located in the heart of Glen Abbey! This stunning home features a fully finished walk-out basement, perfect for additional living or entertaining space. Enjoy a bright and spacious brand-new eat-in kitchen, designed for both style and functionality. The master bedroom offers a private retreat with a luxurious ensuite bath. Step outside to a newly built deck, ideal for outdoor relaxation. Conveniently located close to top-rated schools, beautiful parks, shopping, and with easy access to the QEW for effortless commuting. Please note: no smoking is permitted. **** EXTRAS **** Pictures are pre-listing Pictures! (id:24801)
Real One Realty Inc.
16 Hunters Glen Road
Aurora, Ontario
Discover an Estate of Unrivaled Elegance in Auroras Most Prestigious CommunityNestled behind grand stone gates and approached by a winding driveway, this magnificent stone mansion sits on 4 meticulously landscaped acres, offering a lifestyle of unparalleled luxury. This is not merely a home but a statement of refinement and exclusivity.Inside, dramatic floor-to-ceiling stone fireplaces and bespoke designer details create an atmosphere of timeless sophistication. The chefs kitchen is a culinary dream, designed for both functionality and style. The main floor luxury master suite is a private sanctuary, blending indulgence with tranquility.The lower level transforms into a sportsmans retreat, catering to every passion with thoughtfully designed amenities including a hockey practice rink. An indoor pool promises year-round enjoyment, while a separate main-floor in-law suite ensures comfort and privacy for guests.Outside, lush manicured lawns, mature shade trees, and serene pathways provide a picturesque setting for relaxation and outdoor leisure. The attached 8-car garage is seamlessly integrated into the estate, maintaining the propertys elegant aesthetic.Families will appreciate the proximity to some of the areas finest private schools, ensuring exceptional educational opportunities.This estate is more than a residence its a lifestyle, a legacy, and a rare opportunity to own Auroras most exquisite properties. **** EXTRAS **** Conveniently located close to St. Andrew's College, St Anne's School for Girls, The Country Day School, Pickering College. Backs to Beacon Hall Golf Course, close to Magna Golf Club and several Club Link Courses (id:24801)
RE/MAX Hallmark York Group Realty Ltd.
Main - 520 Stone Road
Aurora, Ontario
3 bedroom Beautiful 3 Bdrm Bright spacious bungalow beautiful house in Aurora, kitchen, laundry, basement separate entrance, and Laundry, Mins To Shopping, community center, community center,Groceries, Hwy 404,Transit& All Amenities. $450 Key Deposit. Tenant is responsible for snow removal & cutting grass. **** EXTRAS **** Fridge, Stove, Range Hood Microwave. C/A C ,All Elf's & Ceil, Fans, separate entrance and, In SuiteLaundry. Tenant pays 2/3 of utility. (id:24801)
Royal LePage Your Community Realty



