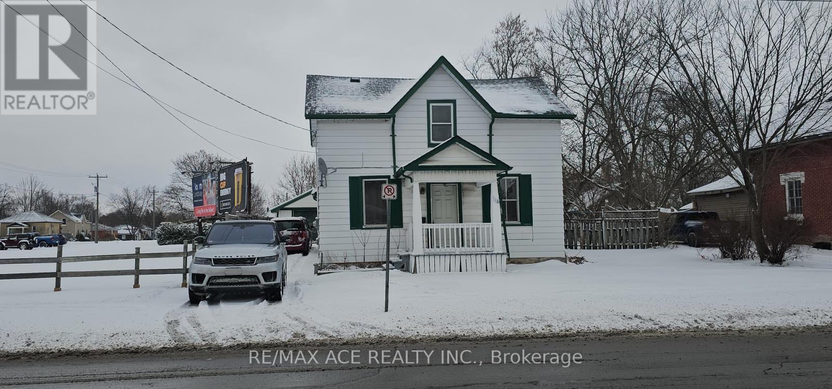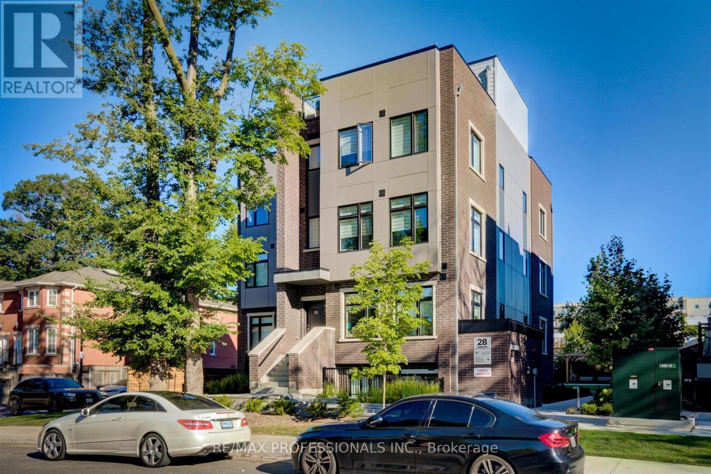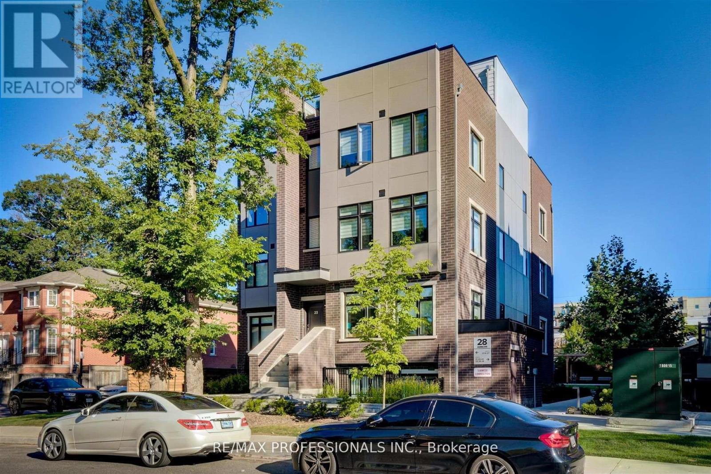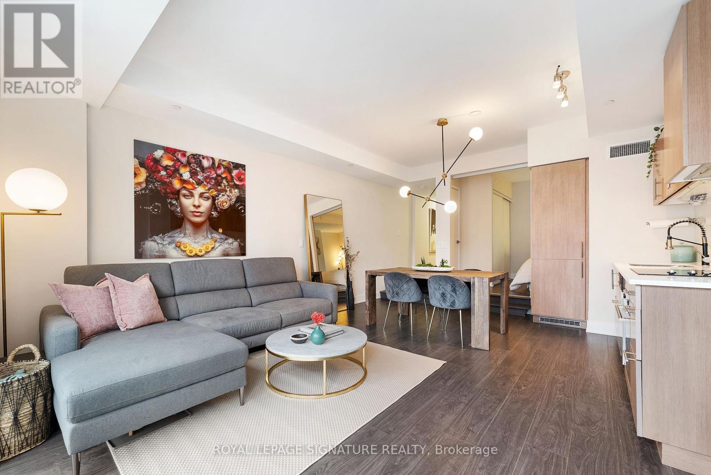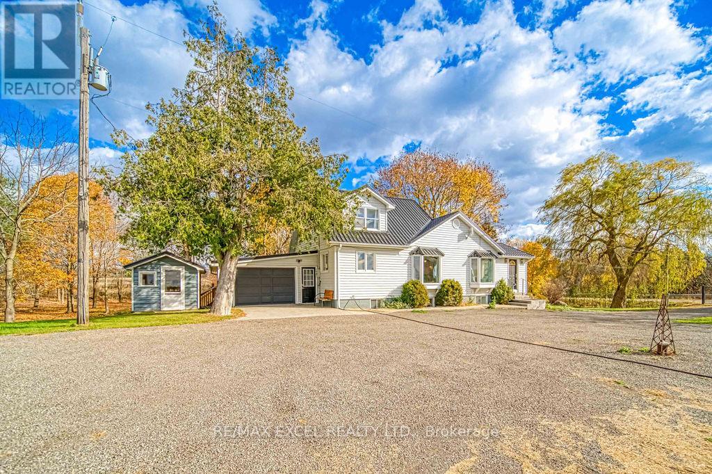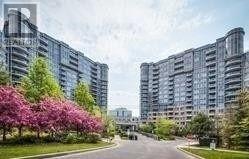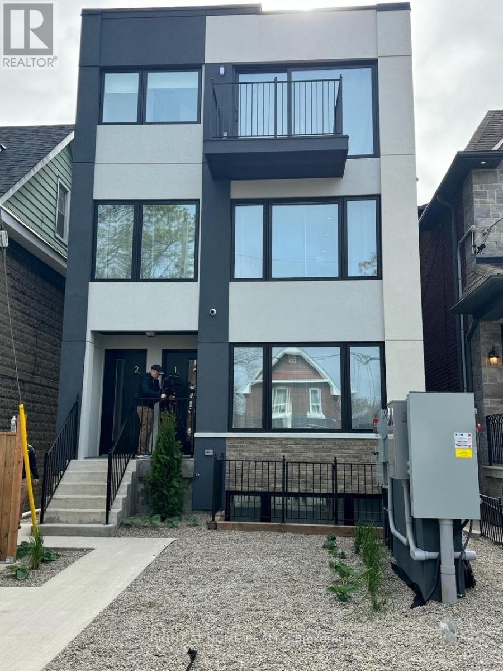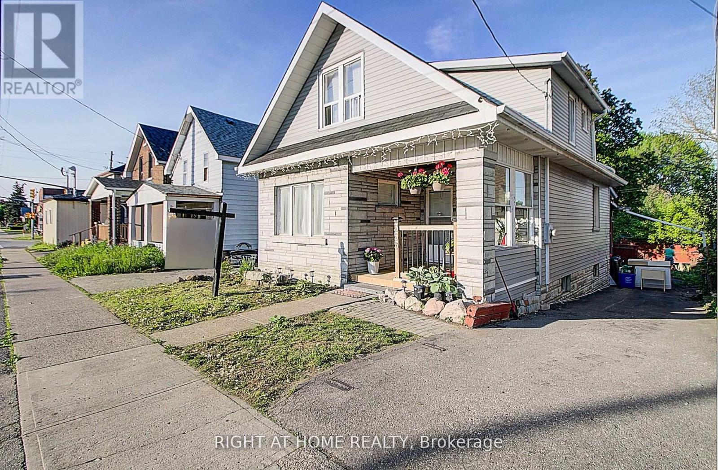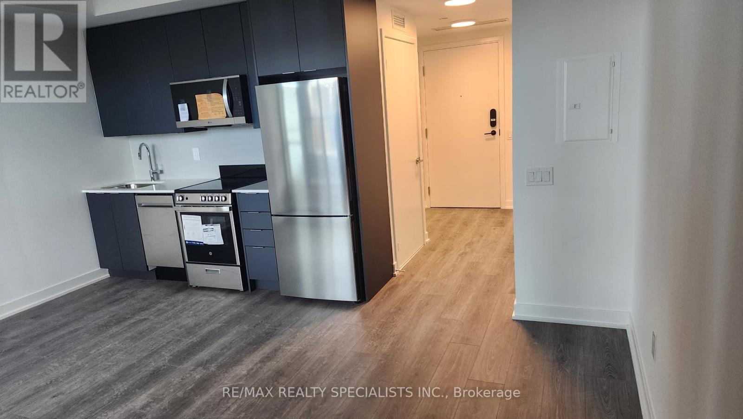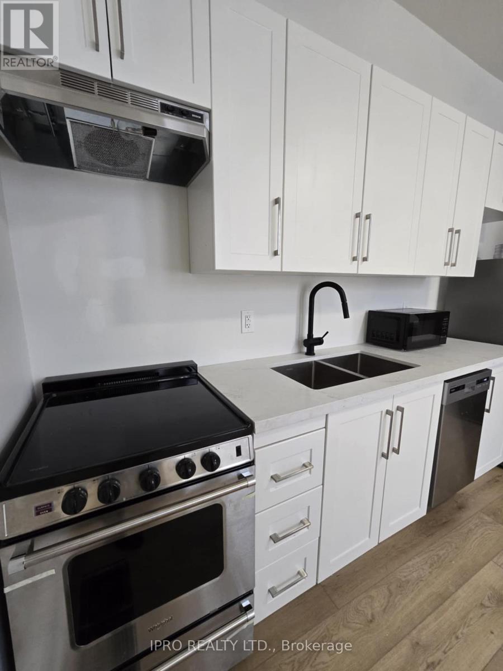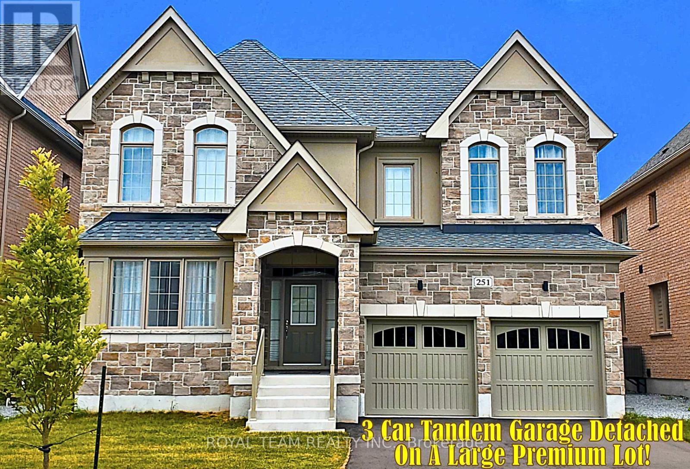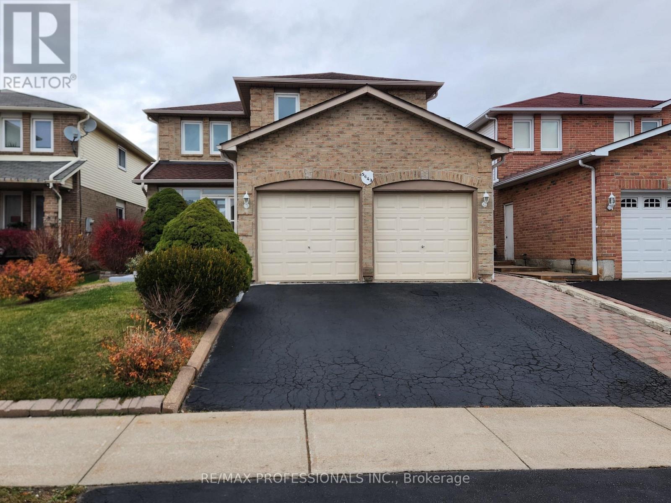38 Finch Avenue W
Toronto, Ontario
Lease this entire detached house just steps to Yonge & Finch! This conveniently located 2+2 bed, 2 bath home features an open concept living and dining area with large picture window. Spacious bedrooms with ample closet space. Fully finished basement with bright recreation area and den.Excellent location with easy access to Finch TTC subway station with connection to YRT, VIVA, GO Transit, and Highway 401. Just steps to restaurants, shops, schools, parks, and so much more! **** EXTRAS **** Tenant pays all utilities and is responsible for grass and snow removal. (id:24801)
RE/MAX Realtron Yc Realty
118 Lindsay Street S
Kawartha Lakes, Ontario
Welcome to 3 Bedroom Freehold In the Desirable Lindsay Community. Mins To Fleming College, Downtown Lindsay & Shopping Malls. The tenant needs to provide their own fridge, stove, washer & dryer. Tenant pays all Utilities. (id:24801)
RE/MAX Ace Realty Inc.
88 Bayview Drive
St. Catharines, Ontario
Welcome to 88 Bayview Drive! Nestled in Port Dalhousie's historic district, this charming three-bedroom home has great potential whether you are looking for a vacation or investment property or, a new home for your family. This well-maintained and updated home, situated on a beautiful property surrounded by mature trees and gardens, has two bathrooms, main floor laundry room, and an absolutely stunning sunroom. Recent updates include a new roof (2017), central air conditioning unit (2017), furnace (2021), and renovated sunroom (2024). A few blocks away you can view the lake, enjoy picturesque Lakeside Park Beach with its historic carousel, stroll along the pier, or watch the breathtaking sunset over Lake Ontario. This home is only a short drive to nearby shops, restaurants, cafes, schools, places of worship, the hospital, and other amenities. Don't miss this opportunity to move into Port Dalhousie St. Catharine's hidden gem. Make 88 Bayview Drive your new home! To view more pictures click on Virtual Tour. **** EXTRAS **** Roof 2017, Furnace 2021, Central Air Conditioning Unit 2017 Owned, Sunroom Floors 2024. (id:24801)
Homelife/romano Realty Ltd.
3 - 137 Emerald Street S
Hamilton, Ontario
First floor unit excellent for downsizers! NO STAIRS! This bright one bedroom unit is carpet free and loaded with storage (3 full closets!). Upgraded kitchen with bonus cabinets and newer appliances. Large bedroom easily accommodates a king size bed. Super low monthly fee includes HEAT, WATER, PARKING, SHARED LAUNDRY, LOCKER AND PROPERTY TAXES! Amazing Stinson neighbourhood, this south Hamilton spot is a short walk to transit and shops, located along walking trails and surrounded by impressive homes. (id:24801)
RE/MAX Escarpment Realty Inc.
5 Pheasant Lane
Toronto, Ontario
A successful build starts with an amazing lot, and this is one of the largest lots in all of Thorncrest Village ( 234 ft deep ) . Next step is to hire the renowned architect Richard Wengle to create your dream home. Add the best of materials to a unique design that encompasses the features of the lot complete with floor to ceiling glass, double high ceilings, a functional kitchen laid out as a chef would design, complete with rear servery area for catering to your guests. Create large hallways with floating stair cases that are art in themselves, This home checks all the boxes of a family home, individual lockers for all by the garage door, with adjacent dog wash station. A main floor primary suite, with access to a lower level private relaxing lounge. Add a lower level complete with Gym, hockey and lacrosse room, a wrapping and hobby room, large recreation lounge area, Nanny suite and office. Outdoor amenities include a basketball and sport court, rear hot tub area, golf putting and chipping area, full outdoor bbq and kitchen area, two main level patios , in-ground trampoline , and lots of room for a pool if desired. (id:24801)
Sotheby's International Realty Canada
20 - 66 Long Branch Avenue
Toronto, Ontario
Luxury lakeside living at this beautiful boutique development in sought-after community south of Lakeshore, just steps to Lake Ontario! This exclusive Longhaven unit boasts 1482 sq ft, 3 well-sized bedrooms, high-end finishes and tons of sunlight, overlooking a picturesque parkette. The Italian-designed Scavolini chef's kitchen has an integrated Miele fridge, duel-toned wood cabinets, modern backsplash and stone countertop. Upstairs host family and friends or simply relax on the oversized private rooftop terrace. Steps to Lakeshore shops, gyms, restaurants, bakeries and much more. Close distance to TTC, GO Train, Sherway Gardens, major highways and Pearson airport. **** EXTRAS **** Laminate flooring t/o. Rooftop with water hose, gas hookup & waterproof laminate flooring (id:24801)
RE/MAX Professionals Inc.
23 - 28 Marina Avenue
Toronto, Ontario
Luxury lakeside living! Welcome to 23-28 Marina Avenue, a beautiful corner unit townhome in a boutique development located in the sought after community south of Lakeshore, just steps to Lake Ontario! This exclusive corner unit in Long haven boasts 1521 sq ft, 3 well-sized bedrooms, high-end finishes and tons of sunlight, overlooking a picturesque parkette. The Italian-designed Scavolini chef's kitchen has an integrated Miele fridge, duel-toned wood cabinets, modern backsplash and stone countertop. On the upper level, enjoy hosting family and friends or simply relax on the oversized private rooftop terrace. Steps to Lakeshore shops, gyms, restaurants, bakeries and much more. Close distance to TTC, GO Train, Sherway Gardens, major highways and Pearson airport. **** EXTRAS **** Laminate flooring t/o. Rooftop with water hose, gas hookup & waterproof laminate flooring. Custom blinds. Scavolini kitchen w built-in w b/i appls - Miele fridge, stovetop, oven, microwave, hood fan. W&D. (id:24801)
RE/MAX Professionals Inc.
160 Gilwood Park Drive
Penetanguishene, Ontario
Welcome to your waterfront oasis! This 4-bedroom home is a hidden gem waiting for your personal touch. Nestled along the serene shoreline of Penetang Bay, this property offers breathtaking views and a tranquil atmosphere that beckons you to unwind and embrace the waterfront lifestyle. As you step through the front door, you'll be greeted by a spacious living area featuring large windows that frame the picturesque scenery. The heart of the home, the kitchen, is ready for a makeover, presenting an exciting opportunity to design the culinary space of your dreams. With a little imagination and creativity, you can transform this area into a modern, functional hub for family gatherings and entertaining. The four bedrooms provide ample space for relaxation and privacy, the primary having incredible water views. The potential is boundless, allowing you to customize these spaces to suit your personal style and preferences. Picture waking up to the gentle sounds of the water and retiring in the evening to the soft glow of moonlight casting reflections on the waves. Outside, the expansive waterfront lot is a canvas for your landscaping aspirations. Imagine creating your own private paradise with a lakeside patio, a dock for boating adventures, and lush greenery to enhance the natural beauty of the surroundings. While this home requires updates, the rewards are immeasurable. Bring your vision to life and transform this waterfront retreat into a haven that reflects your lifestyle. The possibilities are endless, and the investment is sure to yield a lifetime of memories against the backdrop of the tranquil waters. Don't miss the chance to make this waterfront dream home yours! Schedule a showing today and discover the potential that awaits. (id:24801)
Right At Home Realty
4610 - 138 Downes Street
Toronto, Ontario
Welcome to the Sugar Wharf, a brand new building. Built By Menkes, a Functional Bachelor Unit, South Facing, CLEAR LAKE VIEW FROM BALCONY! Open Concept Kitchen. Living Room, 9' Ceilings, Floor to Ceiling Windows overlooking the Sugar Beach - Ensuite Laundry, Stainless Steel Kitchen Appliances Included. QuartzCounter Top. Large Balcony With Breathtaking Lake View. Steps To Farm Boy, Starbucks, LCBO, Union Station, TTC, Sugar Beach, Loblaws, St. Lawrence Market, George Brown College, Financial & Entertainment Districts and more!! Building amenities include party/meeting room, gym, lounge, guest suites, 24 hour concierge. Perfect home for young professionals and couples!!! Must See. **** EXTRAS **** Cooktop, Stove, Microwave, Stainless Steel Built-In Oven, Stainless Steel Range Hood, Built-In Fridge, Dishwasher, Washer and Dryer. (id:24801)
Hc Realty Group Inc.
Lower - 54 Nordale Crescent
Hamilton, Ontario
Recently renovated, 1 bedroom, 1 bathroom spacious lower unit located in a highly desirable Stoney Creek mountain neighbourhood of Hamilton. This suite has newer flooring, counters, kitchen and bathroom throughout. It is conveniently located (less than 5 minute drive) to all amenities, schools, shopping, recreation, parks, trails and is perfect for entertaining family and friends. Some of the many features which make this an amazing home include: - recently renovated 1 bedroom, 1 bathroom lower unit located a few blocks away from Valley Park with up to 2 dedicated parking spots - Newer high end kitchen with plenty of counter space breakfast bar, all stainless steel appliances including fridge, natural gas stove, microwave range hood, high end sink, Lazy Susan and more! - Large bedroom complete with 2 his and her closets plus additional storage space - Stunning bathroom complete with LED mirror and deep soaker tub with shower - In-suite full size washer and natural gas dryer for your exclusive use - All LED lighting and plenty of closet and storage space throughout - Large windows throughout the suite allow for lots of natural light and a welcoming place to spend time - Newer luxury plank vinyl flooring throughout - Less than 5 minute drive to Lincoln Alexander Parkway, Red Hill Expressway, shopping, restaurants, Valley Park Community Centre, Cineplex Movie theatre and within a short walking distance to schools, Valley Park Community Centre and Public Transit. RSA **** EXTRAS **** Get $200 off your first month's rent if you move in on or before Jan 1, 2025 (id:24801)
Rock Star Real Estate Inc.
1474 Wildren Place
Cambridge, Ontario
I-N-L-A-W-S-U-I-T-E - P-O-T-E-N-T-I-A-L. This Semi-Detached Home Has 3 Bedroom 1 Washroom. Newer Kitchen With Huge Backyard, Deck, Shed &Opportunity To Expand. Rough-In In Basement To Add Second Washroom. Located In The Heart Of Cambridge, Close To Schools, Shopping,Parks, Hospitals And More!Property is tenanted is on a month-to-month lease paying $2,900 per month plus utilities. willing to stay if possible. Vacant possession possible with 60 days notice. (id:24801)
Exp Realty
204 - 508 Wellington Street W
Toronto, Ontario
Step into one of Toronto's most coveted boutique residences, The Downtown Condos at 508 Wellington St.W. This spacious 1-bedroom/1-bathroom unit, with its floor to ceiling south-facing windows, offers 646 square feet of open-concept living space. Nestled in the vibrant heart of King West, enjoy the convenience of being mere steps away from the bustling Entertainment District, Toronto's newest hot spot The Well, public transportation, and easy highway access for commuters. (id:24801)
Royal LePage Signature Realty
4867 Verdi Street
Burlington, Ontario
ALTON VILLAGE PROPERTY STUNNING 4 BEDROOM LINK HOME WITH SPACIOUS ENTRANCE. LARGEST LOT ON THE STREET. LARGE BREAKFAST AREA WITH WALK OUT TO LARGE BACKYARD. LARGE FAMILY AND LIVING ROOMS. NEW STAIRCASE, UPDATED FLOORS AND PAINT. JUST MOVE IN AND ENJOY. (id:24801)
RE/MAX Realty Specialists Inc.
1949 Barbertown Road
Mississauga, Ontario
Situated in desirable Central Erin Mills, this exquisite home with over $200k spent in upgrades invites you into a world of modern elegance that spans over 3,100 square feet above grade. Crafted by City Park Group, this impeccable residence showcases an undeniably remarkable open concept interior elevated with engineered oak hardwood floors, 10ft ceilings (main level), expansive windows, and LED pot lights. Step into your state of the art kitchen with an oversize centre island designed to be grand in scale with crisp quartz countertops that extend to the backsplash, built-in stainless steel appliances, and ample counter and cabinet space. Curated to be the ""heart of the home"" the kitchen provides panoramic views of all living and dining areas with a seamless transition into the charming backyard with wooden deck. Ascend to the second level via your very own home elevator that is accessible to all levels, and be mesmerized by 3 prodigious bedrooms with their own design details including ensuites and walk-in closets. The third level is completely dedicated as the ""Owners Suite"" and boasts his and her walk-in closets, a stunning 5-piece ensuite with soaker tub and freestanding shower, and your very own private patio to enjoy a morning coffee or an evening glass of wine. With beautiful finishes evident throughout, this home is an absolute must see for even the most discerning of buyers! Superb location with all amenities at your doorstep including: Streetsville's trendy shops and renowned restaurants and boutiques, Erin Mills Town Centre, lovely walking trails/parks for children, amazing schools including UofT-Mississauga Campus just 10 mins away, Credit Valley Hospital & major highways w/ a quick commute to DT Toronto, Pearson International Airport and more. (id:24801)
Sam Mcdadi Real Estate Inc.
63 Somerset Drive
Brampton, Ontario
Location! Location! Location! Ideal Investment Opportunity or First-Time Home! Customization options available (part of the negotiations) to build to your dream home with preferences. Stunning 4-bedroom detached home on a premium 45 x 113.98 foot lot in a very mature neighborhood. Featuring an approved 2-bedroom finished legal basement 'to be delivered before closing as per Buyers request (See attachment) with a existing separate side entrance. See Attachment. Includes direct access from the garage, a shed, and is situated in a quiet area just minutes from recreation centers, all amenities, and highway access-a perfect family home! Check the attachment for more details. (id:24801)
The Agency
5472 19th Avenue
Markham, Ontario
Country Living! City Convenience! Park-Like Setting With Year Round Stream-Surrounded By Greenbelt & Proposed Parkland! Situated On 1.19 Acres-Mature Trees--View Of The Countryside-Awesome Sunsets-Open Concept 11/2 Storey Home With Finished Walk-Out Basement And Attached Garage Newly Renovated--Spacious Lr & Dr -Cathedral Ceilings-W/0 To South Facing Deck !Unique Spiral Stairs From Lr To Rec Rm -Oak Kit Cabinets/Pantry.-! 3+1 Br's-2nd Flr Loft/Sitting/Built-Ins-Mlfr Office---Here Is Your Opportunity To Build/ Add On Or Renovate ! Bright & Airy-Sun-Filled Windows-Gardener's Delight! Plenty Of Parking! -Great Place To Entertain Family & Friends-Easy Access To404,407 Toronto-All Amenities Close By-Tastefully Decorated Thru-Out !! **** EXTRAS **** Stove,Fridge,Dishwasher, Washer, Dryer Window Coverings, Electric Hot Water Tank, Water Softener, Garden Shed, All Lights (id:24801)
RE/MAX Excel Realty Ltd.
653 - 23 Cox Boulevard
Markham, Ontario
Luxury Tridel Condo in the Heart of Unionville, Million Dollar Facilities: Concierge, IndoorPool, Exercise Room, Guest Suites, Visitor Parking, Party Room, Theatre, Billiard Room andVirtual Golf. Minutes to Hwy 404 & 407. Close to First Markham Place, Markham Theatre &Markham Town Hall, YRT Bus Stop and Top Ranked Schools - Unionville High School, Coledalebb Public School and St. Justin School. (id:24801)
Harvey Kalles Real Estate Ltd.
98 North Garden Boulevard
Scugog, Ontario
2650 Sq Ft beautiful two storey detached 4 bed 3.5 Bath with bigger windows in basement, Great size Family room with fireplace, premium lot, assignment sale, main floor with 9ft ceiling, open concept, gas line connection, master bedroom with ensuite, frameless shower, 3 full bath on 2nd floor, reputed builder, almost 20k spending in upgrades. (id:24801)
Royal LePage Citizen Realty
1622 - 460 Adelaide Street E
Toronto, Ontario
Stunning Luxurious 782 sqft Axiom 2 Bedroom, 2 Washroom Apartment! 9 Ft Floor To Ceiling Windows With panoramic North East Views. Laminate Floors Throughout, Euro Style Kitchen With Quarts Counter & glass backsplash. Spacious Living Room With Walkout To Large Balcony. 24 Hr Concierge/Security, Stunning Main Floor Lobby Lounge. Steps To St Lawrence Market, TTC, Ryerson, George Brown, Shopping, Sugar Beach, Cafes/Diners & Much More! Walk Score/Transit 99! **** EXTRAS **** Stainless Steel, Energy Star Fridge, Oven, Energy Star Dishwasher. Microwave, Ceramic Glass Cooktop With Exhaust Fan. Washer And Dryer, All Existing Light Fixtures And Window Coverings. One Locker Is Included. (id:24801)
Real One Realty Inc.
2102 - 1 King Street W
Toronto, Ontario
Client RemarksA Studio Unit--Live In The Heart Of Downtown Toronto, Ideal Home Office Solution For The Executive & Or Student. The Best Location Possible, Direct Access To The King Subway & Path.Hotel Amenities Include Gym, Lap Pool, Restaurant, Sauna, Hot Tub, Valet + Limo Service Available. (id:24801)
Everland Realty Inc.
5 Pumpkin Corner Crescent
Barrie, Ontario
One-Year Old Freehold Townhome, Quality Built by Pratt Homes, in the Sought After South End of Barrie. Attractive Contemporary Exterior Elevation with Countless Features and Finishes Throughout and Walk-Out Basement! Home Features 3 Bedrooms, 2.5 Bathrooms, Upgraded Laminate and Ceramic Tile Throughout, Smooth Finish Ceilings with Recessed Pot-Lighting Up and Down, Stained Oak Staircase , Open Concept Kitchen with Granite Countertop, Extended Breakfast Bar Complete with Undermount Sink, Stainless Steel Appliance Package, Stylish Black Door Levers and Hardware Throughout, Garage Access to Interior of Home, Large Windows, Bright Sun-filled Rooms, Unspoiled Walk-out Basement! **** EXTRAS **** 5 Star Location, Steps To All Amenities Including Mapleview Go Station, Countless Local Dining Options, Retail Shopping, Grocery Stores, Top -Rated Schools, Parks, 400 Series Highways and Much More! (id:24801)
Rare Real Estate
12 Batavia Avenue
Toronto, Ontario
The property comprise 4 furnished rental apartment suites and one laneway house also furnished. In total there are 4 two bedrooms and 1 four bedroom units. All units are self contained and built and furnished to high end luxury standards. In total there is over 5,000 sf of rentable space. There is very little common area. The entire project is low maintenance with in ground snow melting and solar panels. All suites have full kitchens and in total there are 10 bathrooms. This is a turnkey investment property with a property management agreement in place paying $25,000 per month. This is a headache free investment with a brand new building and no cap ex for another 20 years. The lease can be terminated and this could make a wonder full family compound. This housing is the future for the city. (id:24801)
Right At Home Realty
12 Batavia Avenue
Toronto, Ontario
The property comprise 4 furnished rental apartment suites and one laneway house also furnished. In total there are 4 two bedrooms and 1 four bedroom units. All units are self contained and built and furnished to high end luxury standards. In total there is over 5,000 sf of rentable space. There is very little common area. The entire project is low maintenance with in ground snow melting and solar panels. All suites have full kitchens and in total there are 10 bathrooms. This is a turnkey investment property with a property management agreement in place paying $25,000 per month. This is a headache free investment with a brand new building and no cap ex for another 20 years. The lease can be terminated and this could make a wonder full family compound. This housing is the future for the city. (id:24801)
Right At Home Realty
215 - 405 Dundas Street W
Oakville, Ontario
Welcome to Distrikt Trailside! This bright 1+Den features smooth ceilings, large W/I master closet with window, beautiful terrace, Den with sliding door and window (can be used as 2nd bed).AI Smart Community System features digital door locks & in-suite touch screen wall pad.Spectacular indoor and outdoor amenities with 24hour concierge, on site property management office and a convenient parcel storage system and mail room, a pet washing station and a double height fitness studio equipped with state of the art weights and universal cardio equipment, ample indoor and outdoor spaces to do yoga and Pilates.6th floor features an extensive residents amenity space with a chef kitchen, private dining room, a separate lounge with fireplace, and a games room.The beauty, uniqueness and quality of this building is a must see! **** EXTRAS **** Luxury kitchen made in Italy by Trevisano combines glass and European laminate cabinetry, soft close drawers and cabinets, porcelain backsplash tile, single basin under mount s/s sink with single lever faucet and convenient pulldown spray. (id:24801)
Right At Home Realty
511 - 1 Michael Power Place
Toronto, Ontario
Check out this Well Maintained Freshly Painted 2 Bedrooms + 2 Bathroom + Parking + Locker Units with New Light Fixtures.The Vivid Condominiums By Pemberton. Luxury Building Located In The Heart Of Islington Village. This Spacious Split Floor Plan Featuring Floor To Ceiling Windows Overlooking Eastern Views, Laminate Flooring Throughout, Modern Open Concept Kitchen With Quartz Countertop, Ceramic Backsplash, Waterfall Centre Island, Grand Living/Dining Room, Large Master Bedroom With 3 Pcs Ensuite, 24 Hrs Concierge, 5 Star Amenities, Steps To Subway, Parks, Restaurants & Much More! **** EXTRAS **** All Elf, Stainless Steel Appliances, Fridge, Stove, Dishwasher, Hood Fan. Font Load Washer And Dryer. 1 Parking And 1 Locker Is Included. (id:24801)
RE/MAX Hallmark First Group Realty Ltd.
Bsmt - 81 Salisbury Circle
Brampton, Ontario
Lovely 2 Bdrm Legal walk out Brand new Bsmt Apt . New Maple Kitchen, Own Laundry. Freshly Painted, Pot Lights. Above Grade Windows, Large Storage Room, , Spacious Apartment, Parking For 1 Car. Tenant Pays 30% Utilities.Quiet Home, Close To Major Conveniences Such As Schools, Buses, Shopping, Hospital And More. Utilities Are Included. **** EXTRAS **** Fridge, Stove, Shared Washer And Dryer (id:24801)
Homelife/miracle Realty Ltd
23 Lamers Road
Clearview, Ontario
STUNNING FULLY RENOVATED 2500 SQ/FT HOME NESTLED ON 2.15 ACRES WITH A CHARMING POND! One of the largest lots on the street and surrounded by generously sized neighbouring lots, this home offers that serene and secluded setting youve been looking for. Completely renovated top to bottom, experience the perfect blend of an open concept design with high-end finishes. A reconfigured floorplan offers improved functionally and stylish design elements. All Windows, Doors, Electrical 200 AMP, Plumbing, Upgraded Insulation, Enbridge gas service, Furnace, A/C updated and much more (2021-2022). Full detailed list of updates available. An impressive modern kitchen features shaker style soft-close cabinetry, large island with seating for 4, quartz countertops & under-mount sink. An inviting living room boasts a gas fireplace with shiplap surround and tile feature. A large double car garage with covered side entrance conveniently leads to spacious mudroom. The primary bedroom features a walk in-closet with ample storage and an elegant en-suite with standalone shower. Plenty of mature trees and a tranquil pond offers many natural elements completing this picturesque landscape. Close proximity to Barrie, Collingwood & Wasaga Beach. Minutes from New Lowell Central, Recreation Park and Clearview Public Library. Schedule a private tour and see what make this one truly unique! (id:24801)
RE/MAX Hallmark Chay Realty
801 - 100 Eagle Rock Way
Vaughan, Ontario
This stunning 1-bedroom +Den condo at Go2 Condos. Den can be converted into 2nd bedroom. Beautiful open and airy concept layout, complete with 9 fr ceiling and floor-to-ceiling windows, which bathe the interior in natural light. A huge private balcony. Beautiful laminate floors extend throughout. Awesome amenities include, party room, exercise room, security/concierge. Steps to Maple GO station. **** EXTRAS **** Fridge, Stove, Dishwasher, Washer & Dryer. One Parking 7 One Locker Included. (id:24801)
RE/MAX Gold Realty Inc.
Royal LePage Flower City Realty
355 Ritson Road
Oshawa, Ontario
Beautiful Detach 3 bedroom house @ very convenient location. Close to 401, public transport, shopping and all other amenities. House boast large Living and Dining room with laminate flooring, pot lights; Family size kitchen with stainless steel appliances and w/o to deck. Upstairs 3 bedrooms with cozy broadloom flooring and full washroom. Finished basement with large rec room which can be easily divided as 1 bedroom and family sitting area Or can be used as nanny suite.Convenient 3 car parking on driveway and fully fenced backyard. (id:24801)
Right At Home Realty
46 - 441 Military Trail
Toronto, Ontario
Great opportunity to rent this spacious 3-story townhouse. This townhome features open-concept layout with large windows .This home is located in park heaven, with 4 parks and a long list of recreation facilities within a 20 minute walk. Don't miss this opportunity book your showing now ! (id:24801)
Dream House Real Estate Inc.
611 - 34 Carscadden Drive
Toronto, Ontario
Prime location: Bathurst and finch- carscadden Park Apartments! This unit has been beautifully renovated and includes a new kitchen with stainless steel applicanes, a new bathroom and much more! Located in a quiet community nestled into a ravine that feels like your own private oasis. You will have access to on site smart card laundry facilities and 24 hour on site management. **** EXTRAS **** Includes: Fridge, stove, all Elf's, laundry facilities on second floor, locker rental($50/month), parking($175/month for indoor or outdoor spaces) (id:24801)
The Agency
519 - 181 Sheppard Avenue E
Toronto, Ontario
Brand new corner-unit condo offers an exceptional living experience with 2+1 bedrooms, 2 bathrooms, 239sqft Private Terrace, 1 parking spot, and 1 locker. Situated in a prime location, this spacious unit boasts an open-concept floor plan with abundant natural light pouring in from large windows on two sides. The modern kitchen is designed for both style and function, featuring high-end stainless steel appliances, sleek cabinetry, and quartz countertops. The versatile den is perfect for a home office, extra bedroom, or cozy retreat. The master bedroom includes a private ensuite bathroom, while the second bathroom is equally stylish and functional. With one parking spot and a private locker for extra storage, this condo offers convenience and ample space for everyday living. Located in a vibrant, well-connected neighborhood, you'll be close to public transit, shopping, dining, and entertainment. This corner-unit is a rare find dont miss the opportunity to call it home! **** EXTRAS **** All light fixtures, B/I Fridge, Cook Top, Oven, B/I dishwasher, B/I microwave hood fan combo, Washer and Dryer, window coverings. (id:24801)
Homelife Landmark Realty Inc.
Main - 33 Sumner Heights Drive
Toronto, Ontario
Welcome to this charming bungalow-raised home located in the highly desirable Bayview Village community. This property boasts an inviting and spacious layout that is perfect for comfortable living. Step inside to discover a bright and airy interior with ample natural light flowing throughout. The main level offers a seamless floor plan, featuring a cozy living room, a functional kitchen, and a dining area ideal for family gatherings.The property doesn't includes basement and indoor parking. Situate in a prime location,this home offers amazing access to highways, making commuting a breeze. **** EXTRAS **** Fridge,Stove, Washer, Dryer, GB& E, CAC,All Electric Light fixtures, All Window Coverings (id:24801)
Royal LePage Signature Realty
11 Nickles Cove Road
Whitestone, Ontario
THIS IS THE GETAWAY LAKE HOUSE YOU'VE BEEN WAITING FOR! Welcome to newly built in 2022 waterfront cottage, nestled on the north end of picturesque Whitestone Lake. This 3 Bedrm, 2 Bath home boasts a wonderful family gathering area, featuring a fully equipped kitchen, living and dining area with a walk out to a covered deck with a breathtaking southwest lake view and surrounding nature's beauty. Whether you enjoy boating, fishing, swimming, or tubing and water skiing, this property offers endless recreational opportunities. With 103 feet of frontage and gentle slope pathway down to the water edge, you'll have plenty of space to relish the tranquility and privacy. Close to all amenities in Parry Sound and just mins to the village ofDunchurch offering general store, gas, LCBO, community centre and nursing station. The property is accessible year-round and perfect for outdoor activities like ATV riding, hiking, snowmobiling, and skiing. Don't miss out, Book your private viewing today! **** EXTRAS **** Take advantage of the rare opportunity at this price, and enjoy this incredible lake retreat. (id:24801)
2% Realty Ideal
Bsmt - 3192 Ernest Appelbe Boulevard
Oakville, Ontario
Brand new professionally finished ""LEGAL"" 2 Bedroom and 2 Washroom Basement Apartment located in a highly desirable family neighborhood of Oakville! This spacious basement apartment offers two large bedrooms, 2 washrooms , modern kitchen with stainless steel appliances, very spacious living/dinning area, exclusive laundry room and a private entrance. Prime Location- Close To Hwy 403 & 407, Grocery, All Amenities. Walking Distance To School, Parks, Trails. Perfect for a Couple Or Small Family, A Must See! Tenants shares 40% utilities with nice landlord upstairs. **** EXTRAS **** S/S Fridge, S/S Stove, Washer, Dryer, All Elf's, All Window Coverings and driveway parking included. (id:24801)
Royal LePage Ignite Realty
Main - 49 Cordella Avenue
Toronto, Ontario
Newly Renovated Home--Top To Bottom (Nov 2024) Never Lived In Since! Prime Location! Very Close To Schools, TTC & Highway Access. COMPLETELY Separate Living Space (Nothing Shared In Unit). Main Level Unit With Separate Entrance And Exit Doors. Newly Built Cedar Plank Entryway With Refinished Cement Footings And Steel Framing. New Ring Security Doorbell On Main Floor.New Ecobee Smart Thermostat. High-Speed Wifi Available (Up To 100 Download Mbps) Brand NewKitchen With White Shaker Cabinets, Brush Nickel Handles, Subway Tile Backsplash And Custom Quartz Countertops. Stainless Steel Appliances: New Range, Range, Refrigerator, And Full Brand New Washer and Dryer (Exclusive Use For Main Floor). New 7x5""5 EVA Vinyl Plank, Waterproof/Scratch Resistant (Antique Brown Colour). Newly Tiled Bathroom (Porcelain Tile) With Custom Glass Shower Walls. New Dual Flush Toilet And Vanity. New Electrical/Pot Lights, Professionally Cleaned Ventilation System, Large Backyard And Possible Parking Space For Use. Additional Space For Storage Available. Street Parking Available. 50% Utilities. (id:24801)
RE/MAX Hallmark York Group Realty Ltd.
715 - 225 Malta Avenue
Brampton, Ontario
Be the first to live in this modern, never-before-used studio condo, featuring an airy layout and stylish finishes. Enjoy the convenience of geo-thermal heating and cooling with a sustainable green energy system, a fully-equipped gym and yoga studio, and a WiFi-enabled co-working lounge. Step out onto your private balcony or host friends in the party room with an outdoor BBQ. Perfectly located near Sheridan College, Brampton Gateway Bus Terminal, and major highways (HWY 407/410), this condo offers swift access to Costco, Lowes, Walmart, and more. Your perfect blend of style, convenience, and comfort awaits! **** EXTRAS **** Kindly Include 2 Recent Pay stubs, First/Last Months Deposit ,Credit Report, Employment Letter,Rental Application, References & Photo ID. (id:24801)
RE/MAX Realty Specialists Inc.
8 Essa Road
Barrie, Ontario
This freshly renovated three bedroom apartment located in Allendale Centre with close proximity to CentennialBeach and walking trails is currently being offered for lease. This unit features stainless steel appliances, insuite laundry, tasteful design and natural light. One parking space is included. This unit is being offered on an inclusive basis. The property abuts the upcomingBarrie Allandale Transit Terminal & Downtown Mini Hub with services from the GO train to Bradford, East Gwillimbury, Newmarket, Aurora, King City, Maple, Downsview Park and UnionStation in Toronto, ON. This gives a potential tenant the ability to commute to the above mentioned locations for work while enjoying the lakefront lifestyle of Barrie, ON. (id:24801)
Ipro Realty Ltd.
116 Bernbridge Road
Markham, Ontario
Welcome to this Exceptional Home Situated in a Picturesque Conservation Setting within the sought-after Box Grove community of Markham. This Home has 5 Spacious Bedrooms, 4 Washrooms and a Finished Walk-Out Basement that feels more like a main level living space. Some Beautiful Features Include Cathedral Ceilings & Windows, Hardwood & Laminate Flooring, Beautiful Chandeliers, Pot Lights, Customized Wall Paneling & Custom Cabinetry throughout. The Open Floor Plan of this home seamlessly connects the Beautiful Family Room, featuring a Cozy Fireplace and Built-in Wall-to-Wall Shelves, to the Upgraded Family-Size Kitchen. The Kitchen boasts a Large Breakfast Area and a Walk-Out to an Expansive Deck ideal for hosting Large Gatherings, both Indoors and Outdoors. The Primary Suite is one of a kind with a 5 Pc Ensuite and a Large Customized Walk-In Closet. Thousands of dollars have been invested into creating a Breathtaking Multi-Level Outdoor Retreat featuring Fully Interlocked Driveway, Front Porch and Backyard along with a Custom Composite Deck with a Covered Pergola, and Ambient Lighting with Special Effects. With Magical Sunsets as the Backdrop, its truly a place where Memories are Made! **** EXTRAS **** A Perfect Family Home in the most Ultimate Location. Located next to Walmart Supercentre, Rouge National Urban Park, Nature trails, Markham Stouffville Hospital, Highway 407 with Shopping & Eateries Nearby. See the Virtual Tour! (id:24801)
Century 21 Leading Edge Realty Inc.
251 Danny Wheeler Boulevard
Georgina, Ontario
Rarely Offered New Exclusive Over 4000 Sqft Custom Home With 3 Car Tandem Garage. Absolutely Gorgeous Biggest Model Available, 5 Bedroom, 4 Bathroom Detached On A Huge Premium South Facing-50 Ft Wide Deep Lot! Located In A New Growing Luxurious Pleasant Community. *Many Upgrades Included $$$!* Upgraded Bright Spacious Gourmet Kitchen With Large Double Sided Island, Deep Pantry, Extended Cabinets, Servery Room, & Huge Eating Area With French Doors Walkout to Patio. Quartz Countertops, Custom Hardwood Floors,& Smooth Ceilings Throughout. Spacious Large Bedroom With Direct Access To Bathrooms, 2nd Floor Laundry. Custom Grand Home With 4,062 Sqft + 1300 Sqft Basement , Soaring 19 Ft Ceiling Foyer, Main Floor Office. Approx 50 x 142 Ft Pool - Size Lot! Steps From Desired Lake Simcoe & Minutes to HWY 404, Parks, Golf Courses, Schools,Shopping, Transit, Upper Canada Mall & More! Don't Miss Out On This Rare Opportunity! **** EXTRAS **** Open-Concept Modern Layout, Big Windows W/ Raised Ceilings.Large Sun Filled Kitchen&Family Rm W/Gas Fireplace, Huge Walk-In Closet in Mstr Bdrm. Walk-In Closets in All Bdrm. Under Tarion Warranty. Just North of Newmarket & East Gwillimbury! (id:24801)
Royal Team Realty Inc.
15 Burlington Street
Toronto, Ontario
Welcome to 15 Burlington St.! A beautifully renovated, spacious, open-concept detached home featuring 3 bedrooms and 2 bathrooms. New windows, electrical, furnace, AC, hardwood floor, potlights, waterproofed basement with sump-pump, gorgeous custom kitchen cabinets and quartz counters. Endless upgrades - ESA & Enbridge certified! Entertain in grand style - custom fireplace accent wall that enhances the spacious floor plan. Big private deck in the backyard. A short walk to Lake Shore waterfront, beautiful parks, trendy shops/restaurants, and TTC. **** EXTRAS **** All electric light fixtures, fridge, stove, range hood, fireplace accent wall (id:24801)
Best Union Realty Inc.
102 - 12 Symes Road
Toronto, Ontario
Opportunities like this don't come around often! Located in the Boutique Stockyards Condos In Junction Area location cant be beat. Welcoming you into this boutique style townhome, walking into the front door with a spacious dinning area, chefs kitchen with stainless steel appliances, open shelving, and custom backsplash. Tons of sunlight flowing through the large windows warming up the entire area. Leading you into the first bedroom, main floor washroom and laundry. Second floor features a spacious flex area which can be used as additional living space, home office or den. Primary bedroom with spacious walk in closet, and full ensuite. Modern finishes all throughout the unit. **** EXTRAS **** Walking distance to all amenities, major highways, shopping and more! Parking and locker are owned. Tons of storage space all throughout unit. (id:24801)
Trimaxx Realty Ltd.
19 - 362 Plains Road E
Burlington, Ontario
This Amazing 2 Bed, 3-Level Townhome Is The Perfect Solution For Small Families Or Young Professionals! Ground Floor Boasts An Inside Entry From Garage As Well As A Perfect Spot For A Home Office! Open Concept Main Floor Boasts Hardwood Floors, Granite Counters, S/S Appliances, Separate Living And Dining Area As Well As A Walk Out To A Deck And Bbq. Upper Floor Has 2 Beds With Great Size Closets, A Full Bath And Laundry Room. Amazing landlord! (id:24801)
Royal LePage Real Estate Services Ltd.
5643 River Grove Avenue
Mississauga, Ontario
Absolutely massive full house for rent! This house located at Bristol and Creditview offers over 2400 sq. ft and nestled in a family friendly area, walking distance to many schools and river grove community center with Mississauga transit at your doorstep. This home has a total of 6 bedrooms, 3 full washrooms and 1 half bath, laundry on the main level, 4 parking spots, finished basement and 2 walk-in closets with a completely fenced backyard. Perfect place for any family. Tenants pay their own utilities. AAA tenants only (id:24801)
RE/MAX Professionals Inc.
15 - 2361 Parkhaven Boulevard
Oakville, Ontario
*See 3D Tour* Spacious And Well Maintained 3 Bedroom Townhouse In A High Demand Area Of Oakville In The Heart Of Oak Park With All The Uptown Core Amenities. Hardwood Floor On Main Floor With Pot Lights & Balcony. Family Size Eat-In Kitchen With Quartz Counter Top & Backsplash, Black Stainless Steels Appliances. Washroom With Quartz Vanity Top. Double Car Garage. Newer AC & Furnace. Close Proximity To Schools, Shopping Plazas, Doctors, Restaurants, Public Transit. Walking Distance To Oak Park Shopping Plaza With Walmart And Superstore Around The Corner. **** EXTRAS **** Existing S/S Fridge, S/S Stove, S/S Dishwasher, S/S Microwave Rangehood, Washer & Dryer, Elfs &Window Coverings. (id:24801)
RE/MAX Gold Realty Inc.
Bsmt-21 Agincourt Circle
Brampton, Ontario
Brand new Basement Apartment, Never Lives-in. Very convenient area of credit Valley. Bus/transit at the door. Close to schools and Walmart Plaza. Separate Living Room and Kitchen. Two Goos Size Bedrooms with full bath. ### 3rd Bedroom is available with addition monthly cost ### **** EXTRAS **** New Appliances. Separate Laundry Room. Two Parking spot on the one side of the Drive Way. Good size principle rooms. (id:24801)
Royal LePage Flower City Realty
213 - 443 Centennial Forest Drive
Milton, Ontario
Welcome to Centennial Forest Heights! Stunning Ravine Views in this beautifully updated one-bedroom condo plus den. Located in the highly sought-after Centennial Forest Heights building in Milton's popular Timberlea area. Featuring 9-foot ceilings, brand-new vinyl flooring, freshly painted walls throughout, this spacious, open-concept unit is ready for you to move in. The bright kitchen opens to the living area and includes a convenient breakfast bar with large counter top space; perfect for casual dining. Natural light pours into the living room through a sliding door that leads to one of the largest balconies in the building. Where you will Enjoy stunning views of the ravine, forest, and creek from your private outdoor retreat. The primary bedroom is spacious and features an ensuite bathroom with both a tub/shower combo and a stand-up shower. The unit also offers new toilets, light fixtures, and beautiful California shutters. For added convenience, there's an ensuite laundry room, underground parking spot, and a locker for extra storage. Centennial Forest Heights offers fantastic amenities, including a games room and a cozy sitting lounge area. Located near walking paths, parks, shopping, restaurants, hospitals, and recreation centers, this condo offers the ideal blend of tranquility and convenience, with easy access to all of Milton's best amenities. With its serene views, modern updates, and exceptional location, this condo is truly a rare find. Don't miss out on this opportunity to make Centennial Forest Heights your new home! (id:24801)
Royal LePage State Realty
48 Walnut Street
New Tecumseth, Ontario
Welcome to 48 Walnut St, a beautifully remodeled split-level home in New Tecumseth, Alliston, featuring 3 spacious bedrooms and 3 elegant bathrooms. This updated residence boasts smooth ceilings, new flooring, pot lights, and brand-new stainless steel appliances. Recent upgrades include new windows, a new roof, furnace, and AC unit. Just moments from downtown Alliston, this cozy retreat offers a master bedroom with a private ensuite. The main floor includes a large living and dining area, and a modern kitchen with quartz counter tops a sizable island a stylish backsplash, and ample storage. Soft pot lights create a warm, inviting atmosphere throughout the home. Enjoy the backyard with a deck & BBQ line hookup surrounded by lush greenery, perfect for outdoor relaxation. The family room features new flooring and a fireplace for cozy evenings. Experience luxury and tranquility at 48 Walnut St, where every detail is designed for your comfort and enjoyment. **** EXTRAS **** A home inspection report is available upon request. All Brand new HVAC system, furnace, AC, Roof. (id:24801)
Homelife/miracle Realty Ltd



