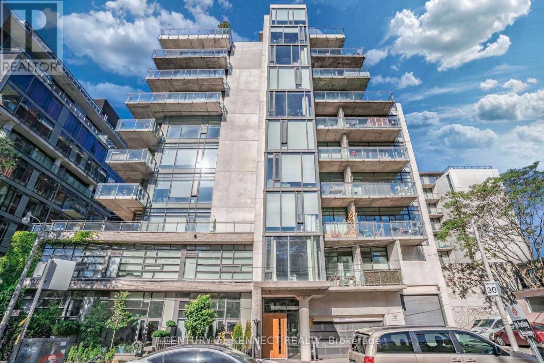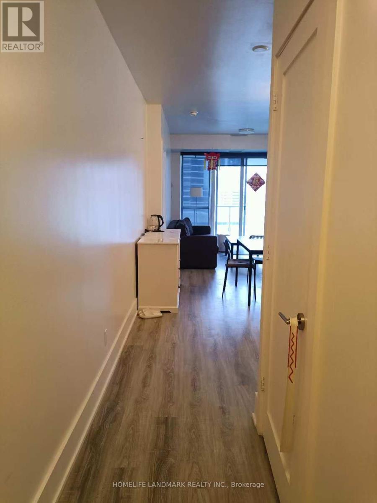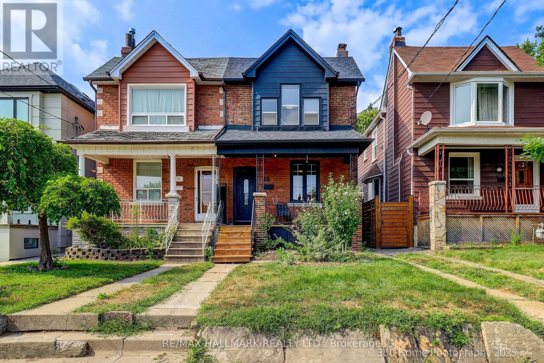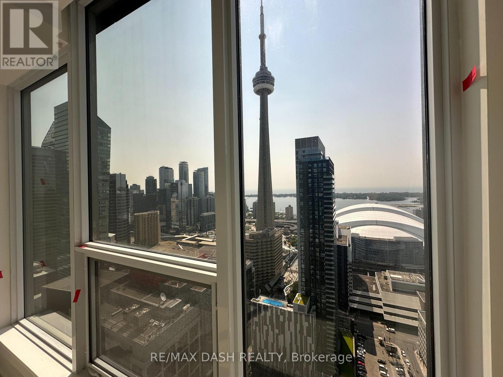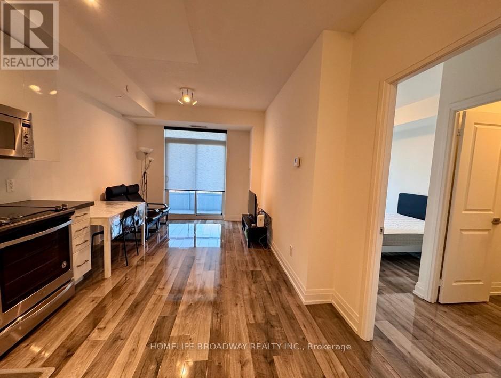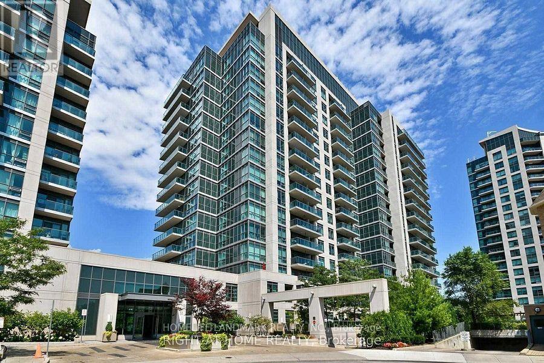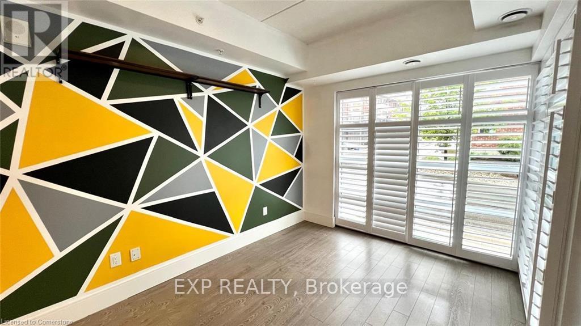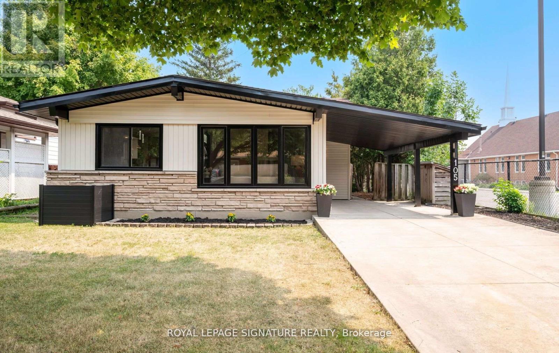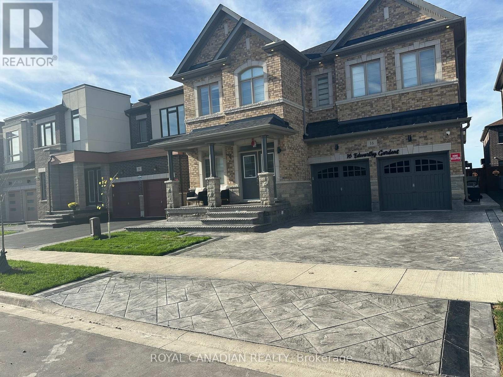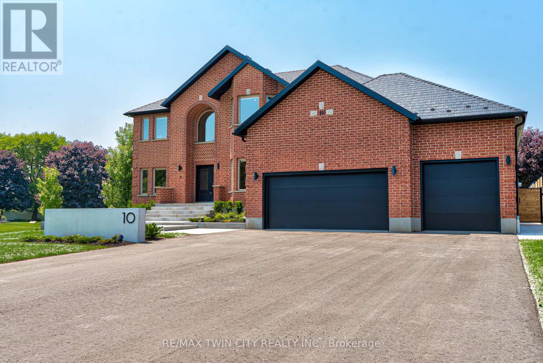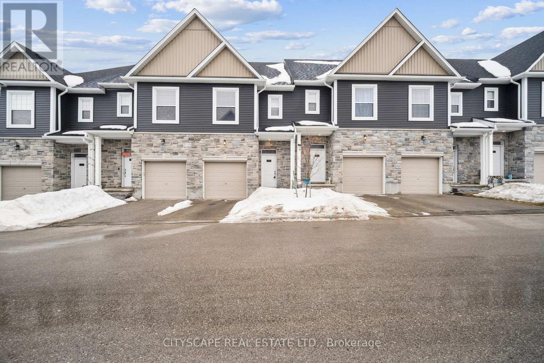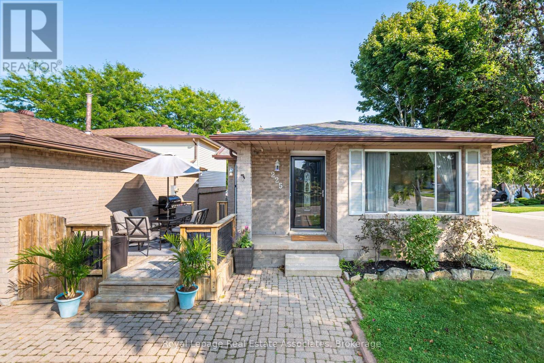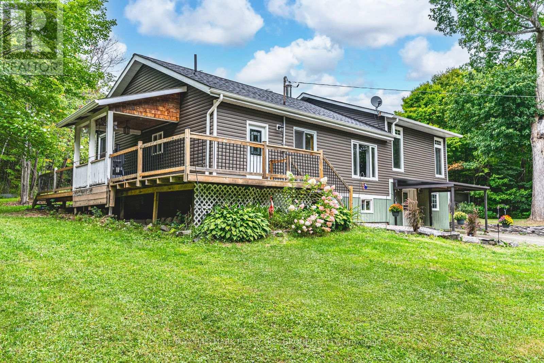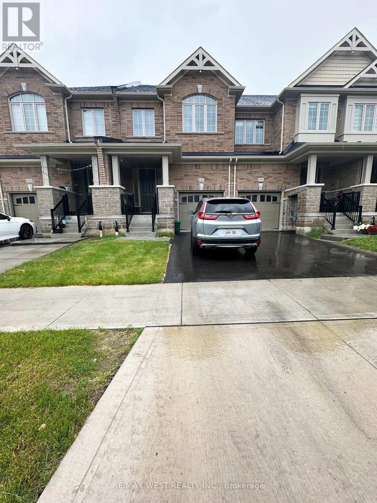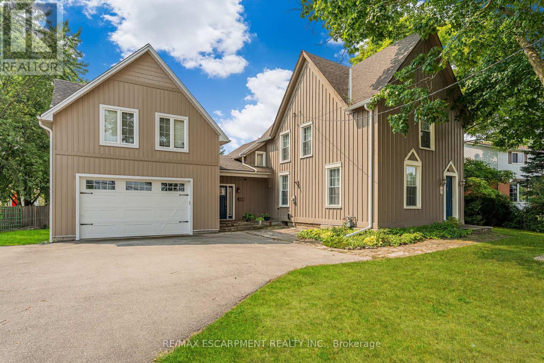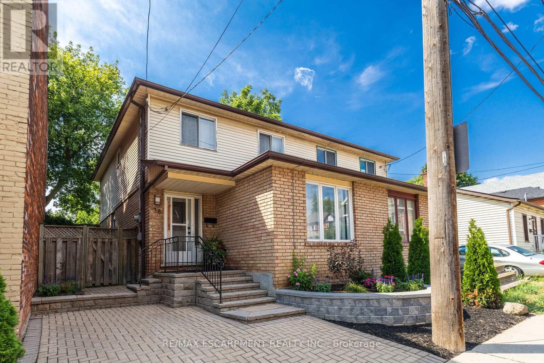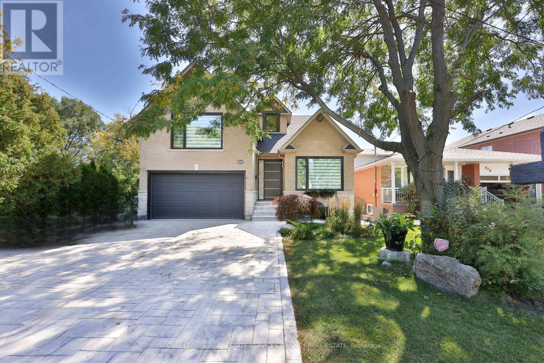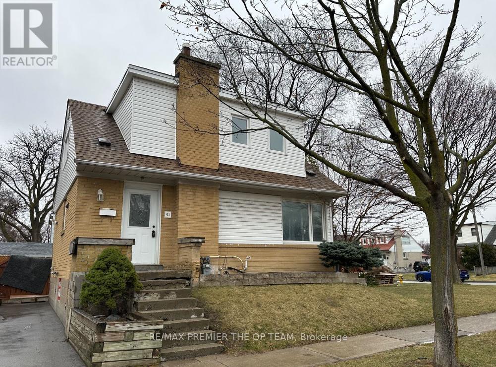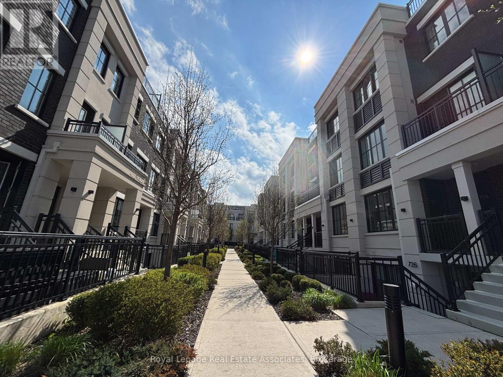52 Hillsdale Avenue W
Toronto, Ontario
Luxury Living in midtown Toronto: A fully Furnished 4+1 Bedroom & 2 Bath detached home at Yonge and Eglinton (Chaplin Estates). This home offers a rare opportunity to indulge in comfort, convenience and high end finishing's, all in one exquisite turn key package. Nestled in a prime mid-town Toronto and close to shopping, cafes, renowned restaurants, and prestigious public and private schools, coupled with only a 3 minute walk to the a subway line directly in to the downtown core. Elegantly furnished bedrooms, including a primary suite with a King-size bed, a kitchen equipped with stainless steel appliances and all your required utensils. The home provides two living areas with 50" LED TV's, dining table for seven, sleeps as many as 8 people comfortably. *Parking on-site is also included. (id:24801)
Homelife Optimum Realty
314 - 10 Morrison Street
Toronto, Ontario
**Fully Furnished Unit** Fashion District Loft Located In Luxury Boutique Building In Trendy King West With Balcony. 10' Ceiling, Easy Access To TTC, UofT, Chinatown, Shops And The Kensington Market. Short Drive To Gardiner Expy. Close To Great Restaurants, 24Hr Supermarket And Other Venues. Very Prime Location. (id:24801)
Century 21 Kennect Realty
2310 - 300 Front St W Street
Toronto, Ontario
Large 2-Beds, 2-Baths Split Plan W/Large Balcony Offering Iconic Views Of City, CN Tower & Lake From All Rooms! Never Miss A Morning Sunrise Through Floor-To-Ceiling Windows On 23rd Flr W/180-Degree East Exposure. Open Concept Living, Modern Kitchen, Integrated S/S Appliance., Quartz Counters & Filled W/ Natural Light. Spacious Master W/Ensuite & Walk-In Shower W/Large Closet. Amenities: Rooftop Pool W/Cabanas, Bbqs, Sauna, Gym, Yoga Studio, Media, Games Rm, Guest Suites, Visitor Parking, 24Hr Security, &More. Steps Away From Wide Selection Of Dining/Shopping, & Ez Access To Union Station, P.A.T.H & Gardiner (id:24801)
Homelife Landmark Realty Inc.
18 Conway Avenue
Toronto, Ontario
Nestled on a quiet street in a highly sought-after, family-friendly neighborhood, this bright and spacious home offers comfort, charm, and convenience. The welcoming front porch sets the tone, leading into an open-concept main floor that seamlessly connects living, dining, and kitchen spaces perfect for modern living and entertaining. The kitchen walks out to a large deck, ideal for outdoor gatherings and relaxation. Enjoy a massive backyard with garden home potential, a huge garage with plenty of storage, and a generously sized master bedroom retreat. All windows on the second floor are scheduled for replacement (installation date to be confirmed), adding even more value and peace of mind. Located just steps from top-rated schools and all essential amenities, this home truly has it all. (id:24801)
RE/MAX Hallmark Realty Ltd.
3701 - 15 Mercer Street
Toronto, Ontario
Brand New Never Lived In 3 Bedrooms and 2 full Bathroom Condo for Rent in the NOBU Residences in Downtown Toronto. Featuring High Ceilings with Open Concept Layout Living and Dining Area Creates an Inviting Ambiance perfect for both Relaxation and Entertainment *** World Renown NOBU Restaurant Located In The Building Opening Soon This Year.*** Conveniently Located With Many Transit Options Including The St Andrew's TTC Station, King St. Streetcar, And The Mercer Underground PATH Entrance Short Distance from the Waterfront, Queen Street West, The Well, and the Financial District, Residents Have Access to the Best of Toronto's Vibrant Scene. This Luxury Building Features State Of The Art Amenities Including Private Dining Room With Chef's Table, Screening Room, BBQ Deck, Sauna & Steam Room, Massage Room, Game Room, Conference Centre, Fitness Area, Hot Tub, Spin Studio, Yoga Area, And Glass Atrium. (id:24801)
RE/MAX Dash Realty
1201 - 1369 Bloor Street W
Toronto, Ontario
Luxury awaits at The House of Assembly at Sterling Junction! This stunning 2-bedroom, 2-bathroom condo offers a highly efficient and private split layout, featuring hardwood floors throughout and panoramic views of Torontos skyline. Every room is filled with natural light, creating a bright and inviting atmosphere. The chef's dream kitchen boasts quartz counters and new stainless steel appliances, while the master bedroom includes a walk-in closet with organizers. Enjoy the convenience of ensuite laundry, ample storage, and one owned parking spot. As the largest unit in the complex, it provides both comfort and exclusivity.Situated in the heart of the vibrant Junction Trianglejust steps from the GO train, TTC subway, buses, diverse dining, and entertainmentthis location is a walkers and cyclists paradise. Youre minutes from High Park, with its trails, zoo, and gardens, as well as independent cafes, craft breweries, and unique bars along Dundas West.As part of one of Torontos most exciting, growing communities, residents also enjoy building amenities including a fully-equipped gym, sauna, outdoor pool, party room, and media room. Your upscale urban retreat awaitsseize the opportunity!The landlord will do a deep clean before closing. The Property is repainted. (id:24801)
Bay Street Integrity Realty Inc.
612 - 591 Sheppard Avenue E
Toronto, Ontario
660SF, 9-foot Ceilings Well-kept unit at The Village Residences by Liberty! This Bright West facing 1 Bed + Den unit offers a Full-Length Balcony with an Unobstructed view (Den can be used as a 2nd bedroom or office) . The Primary Bedroom includes an upgraded Ensuite Bathroom with Frameless shower door and a Large Walk-in Closet. Modern Kitchen w/upgraded S/S Appliances and Backsplash! Laminate floor throughout! The unit included 1 parking! Amenities: 24-hr Concierge, Amazing Rooftop Outdoor terrace, Exercise Room, Golf Stimulator, and more! Location Location Location! Across from Bayview Village shopping center; 3-minutes walk to Bayview Subway Station (Line 4); Few stops to CF Fairview Mall or TTC Main Line 1! Easy access to Hwy 401 & 404; Parks, Hospital, schools, YMCA are all nearby! Ready to Move In. Must See to appreciate! (id:24801)
Homelife Broadway Realty Inc.
144 Edward Jeffreys Avenue
Markham, Ontario
This beautifully maintained Ballantry home offers 2,182 sq ft of spacious, immaculate living, highlighted by soaring 9 ft ceilings and a pristine, like-new atmosphere throughout. Thoughtful upgrades include California shutters, main floor laundry, and a gas fireplace with a marble surround. The modern kitchen is equipped with a quartz countertop, stylish backsplash, single undermount sink, and stainless-steel appliances. The primary bedroom features dual walk-in closets (his & hers), while the second bedroom includes its own walk-in closet and a large window. Additional highlights are an upgraded, elegant wall lighting, a 5-panel bow window, and a 3-piece bay window with views of the fully fenced backyard. Designed for entertaining, the backyard features an interlocking stone patio and a convenient BBQ gas line. The professionally finished basement, enhanced with pot lights, offers valuable extra living space. Freshly painted interiors add a contemporary touch. Enjoy hardwood flooring throughout both main and upper floors, a roof replaced just 3 years ago, and a newer washer and dryer (6 months old). Situated in the highly desirable and vibrant Wismer neighborhood, this home is within walking distance to schools, provides direct access to the TTC subway station and Mount Joy GO Station, and is close to shopping. It is also located within the feeder zone for some of Ontario's top-ranked schools, including Bur Oak Secondary and Wismer Public School, making it an excellent choice for families focused on education. The basement offers an approximately 700 sq ft with a fully functional kitchen, a bathroom, a private room suitable for use as a bedroom or office, and an open-concept living area. This setup provides an ideal environment for comfortable living, entertaining, or accommodating guests. (id:24801)
Reon Homes Realty Inc.
901 - 35 Brian Peck Crescent
Toronto, Ontario
High Demand Scenic on Eglinton Condos!Freshly painted bright corner unit with spacious and functional open concept layout. Features 9 ceilings, two bedrooms, two baths including primary with 3-pc ensuite, and an expansive wrap-around balcony offering unobstructed north views over parkland and south views of the City skyline & CN Tower.Outstanding building amenities include indoor pool, fully equipped gym, yoga studio, bike storage, seasonal BBQ area, guest suites, party/dining room with kitchen, and 24-hr concierge. Includes 1 underground parking and 1 locker.Fantastic location: 5 minutes walk to Leslie LRT station, quick access to DVP, steps to shopping, parks, and schools. Truly a perfect combination of comfort, convenience, and incredible views. (id:24801)
Homelife Landmark Realty Inc.
107 - 15 Prince Albert Boulevard
Kitchener, Ontario
Modern 1 Bedroom + Den and 2 full baths for Rent Prime Location - available from 1st October! Welcome to contemporary urban living! This bright and spacious condo boasts floor-to-ceiling windows that flood the space with natural light. Featuring 1 bedroom + a versatile den and 2 full bathrooms, the open-concept design offers the perfect balance of style and functionality. This Unit Includes 1 Private Underground Parking Spot And Private Locker. The building features include secured entry, a party lounge, a fitness studio, dogs park, fitness area, kids park & an energy-efficient GEO-Thermal heating/air conditioning system. Tenant pays utilities + tenant insurance + 300$ Key deposit. Ideal for professionals or couples, this home combines comfort, convenience, and modern elegance. Dont miss out schedule your private showing today! (id:24801)
Exp Realty
105 Lilacside Drive
Hamilton, Ontario
Welcome to 105 Lilacside Drive, a stunningly renovated 4level backsplit in one of Hamilton's most desirable neighbourhoods. This fully detached home offers 3+2 bedrooms and 3.5 baths, finished from top to bottom with modern style and quality upgrades. The bright, open concept main floor features a designer kitchen, spacious dining area, and inviting living room perfect for everyday living and entertaining. Upstairs, generous bedrooms provide comfort and elegance, while the fully finished lower level includes two additional bedrooms, ideal for an in-law or nanny suite. Outside, enjoy a private backyard, detached one car garage, carport, and ample driveway parking. Situated near schools, parks, shopping, and transit, this move in ready home offers comfort, flexibility, and convenience an exceptional opportunity not to be missed. (id:24801)
Royal LePage Signature Realty
Bsmt - 16 Edworthy Gardens
Hamilton, Ontario
A brand new legal basement apartment is available in a quiet, upscale neighbourhood in Watertown.This modern unit features 2 bedrooms, 1 bathroom, and a separate side entrance. Enjoy the convenience of in-unit laundry (washer and dryer), a bright open-concept layout with laminate flooring, pot lights, and ample storage throughout. One driveway parking spot is included. Located in the new community of the Waterdown with easy access Aldershot Go, Shoppings and Schools. (id:24801)
Royal Canadian Realty
10 Eldale Road
Woolwich, Ontario
COUNTRY LUXURY! Welcome to 10 Eldale Road, a home abundantly offering 7 Beds, 6 Baths, 3 Kitchens, 15 Car Parking & a 1788 sqft All-Season Outbuilding. Located on a quiet dead-end street 3 mins from charming Downtown Elmira, as you approach the property you will be impressed by the all-brick construction, new metal roof (2023), new garage doors (2024), new eaves and soffits (2023), and significant recent investment into hardscaping and landscaping (2024 Earthscape). Heading inside, the home lavishly offers 5600+ sqft of finished living space, including a 2 bed in-law suite complete with separate laundry. The property's main level provides a sense of calm with 9' ceilings, bright newer windows (2016), a home office, and great room with soaring 18' ceilings and fireplace. The timeless chef's kitchen features solid wood cabinetry and a 10' island. Heading up the stunning central staircase you will find 4 additional good-sized bedrooms, two featuring their own ensuite baths in addition to a third 4-pc bath. The West-facing spacious primary bedroom offers views of peaceful fields and sunsets. Outside, the property's fully fenced 0.54 Acre lot deserves its own mention, featuring extensive interlock hardscaping, gas lines for firepit and BBQ, a 2-storey auxiliary building with 3 garage doors, hydro, plumbing and natural gas heating, and a refreshing 17 EX Aqua Sport Swim Spa (2024 Waterscape Hot Tubs & Pools). Additional features of this home include a 24kW full home generator (2024), owned tankless water heater (2023), new AC and furnace (2022), new water softener, iron filter, pressure tank, waterlines and sump pump (2023), Lutron Smart Lights (2024), Zero Gravity blinds (2024), security cameras & intercom (2023 JR Security), upgraded insulation (2023), and fresh paint throughout (2024). Finally, this location cannot be beat: a leisurely 5 min walk to Elmira Golf Club, a great school district, and a short drive to all amenities. Dont miss the virtual tour & video! (id:24801)
RE/MAX Twin City Realty Inc.
B3 - 439 Athlone Avenue
Woodstock, Ontario
Attention First Time Home Buyers & Investors. This Modern 2 Storey TownHome Features 3 Bedrooms, 2.5 Bathrooms . Main Level Features Spacious Living Space, Breakfast Area, Open Concept Kitchen With Upgraded Cabinets, Quartz Countertop, Stainless Steel Appliances, Built In Stainless Steel Microwave, Laminate floors, Walk Out To The Backyard, & Convenient Access From The Garage To Home. Upper Level Boasts Of Large Master Bedroom With a 3 Pcs Ensuite, His & Hers Closets,2 Other Roomy Bedrooms & a Main 3 Pcs Bath. Loads Of Natural Sun Shines Thru Large Windows Creating A Bright Atmosphere. Easy Access To The Hwy 401, & Other Major Routes Makes Getting Around Effortless. (id:24801)
Cityscape Real Estate Ltd.
225 Golfwood Drive
Hamilton, Ontario
Welcome to this beautifully updated 4-level backsplit in a quiet, family-friendly pocket of Hamilton's desirable West Mountain. Offering 3+1 bedrooms and 2 full bathrooms, this bright and spacious home is perfect for families or multi-generational living. The heart of the home is the stunning renovated kitchen with a large island, granite countertops, undermount sink, modern fixtures, tons of cabinet storage and stainless-steel appliances including a new stove (2024), dishwasher (2022), fridge (2019), and built-in microwave. A side door leads to the deck and fully fenced backyard, ideal for entertaining or relaxing outdoors. Upstairs, you'll find 3 generous bedrooms with updated flooring (2016) and plenty of closet space. An updated 4-piece bathroom is conveniently located by the bedrooms. The lower level features a large family room with a gas fireplace, perfect for movie nights, plus an updated bathroom. The basement adds a spacious 4th bedroom, laundry, and excellent storage. Notable upgrades include: newer roof (2018), electrical panel (2017), on-demand hot water heater (2017), smart thermostat, hardwired smoke detectors, spray-foamed and finished basement (2017), attic insulation (2017), and new lower-level flooring (2024). The rear of the property backs onto a low-traffic daycare parking lot, offering rare privacy and no direct rear neighbours, plus easy daycare drop-offs!! A double drive provides ample parking. Unbeatable location a 3-minute walk to Gordon Price and St. Vincent de Paul schools, and just minutes to Hwy 403, the LINC, Ancaster, parks, Costco, movie theatre, and more. A must-see home offering comfort, convenience, and quality upgrades throughout! (id:24801)
Royal LePage Real Estate Associates
1450 Beiers Road
Gravenhurst, Ontario
FULLY REMODELLED MUSKOKA RETREAT ON 1.76 PRIVATE FORESTED ACRES WITH SOARING CATHEDRAL CEILINGS, A CUSTOM MUSKOKA SUNROOM, & A 30 X 30 FT SHOP WITH DOUBLE BAY DOORS! Tucked away on 1.76 acres of private, forested land, this extraordinary Muskoka retreat combines natural beauty with stunning upgrades and year-round comfort. Located just down the road from McLean Bay and Sophers Landing Marina, and only 10 minutes to downtown Gravenhurst, you are surrounded by lakes, trails, golf, and natural splendour, yet close to every convenience. Designed for outdoor enjoyment, the home boasts a wrap-around deck, a luxurious newer hot tub with a pergola, a charming 3-season bunky for guests or creative use, and a newly built 30x30 ft shop with double bay doors, ideal for car enthusiasts, hobbyists, or seasonal storage. An oversized driveway provides ample space for vehicles, RVs, boats, and other recreational toys. Inside, the striking open-concept design flows seamlessly through the kitchen, dining and living areas beneath soaring cathedral ceilings, while oversized windows frame serene forest views and flood the home with natural light. The inviting living room features a cozy stone-detailed fireplace, rustic exposed beams, and sliding barn doors leading to a primary suite with a walk-in closet and a spa-like 3-piece ensuite with a deep soaker tub. A custom Muskoka sunroom extends from the primary suite for quiet mornings or evening relaxation. Two additional bedrooms and a 4-piece bath complete the main level, while the walkout basement with a dry bar and electric fireplace provides versatile in-law suite potential or a stylish entertainment space. Completely remodelled with a thoughtfully designed addition, this home is finished with artisanal details, including a hand-milled white ash staircase. A true Muskoka sanctuary, this property offers the privacy, craftsmanship, and lifestyle you've been dreaming of - ready to be enjoyed in every season! (id:24801)
RE/MAX Hallmark Peggy Hill Group Realty
192 Broadacre Drive
Kitchener, Ontario
Welcome to this beautifully maintained three bedroom townhouse, perfectly located in a desirable and family-friendly neighborhood. This bright and spacious home features an open concept main floor with a modern kitchen, stainless steel appliances, and generous, living and dining areas, ideal for entertaining or every day living, including a powder room. Upstairs, you'll find three well sized bedrooms, including a comfortable primary suite with ample closet space and 1 full main bathroom. Enjoy the finished basement/rec room with a full bathroom with a second laundry, and a backyard, perfect for relaxing or summer barbecues. Located close to top-rated schools, parks, shopping, public transit, and major highways, this home offers the ideal blend of comfort and convenience. Whether you're a first time buyer, a growing family, or an investor, this is a must see property! (id:24801)
RE/MAX West Realty Inc.
124 Colver Street
West Lincoln, Ontario
Welcome to this beautiful 2,703 square foot rustic farmhouse built in 1880. Situated on just over half an acre, this property offers one of the largest Smithville town lots on municipal services! An addition was constructed in 2015 to add a mudroom w/ heated floor, a 1.5 car heated garage & a bonus family room above the garage w/ a 3pc bathroom. This loft could function as an office or be converted into an in-law suite! The kitchen was renovated in a classic style w/ Martha Stewart cabinetry, quartz countertops, a kitchen island & pine board ceiling. Original wood plank flooring carries throughout the main home structure, w/ 12 baseboards & wood trim throughout. A grand dining room connects seamlessly to the living room & provides the perfect entertainment space. The main floor bathroom was renovated w/ a marble shower, vinyl flooring & quartz countertop. The primary bedroom boasts a vaulted ceiling w/ wood beams & ensuite privilege to a 4pc bathroom w/ an antique clawfoot tub/shower. The front staircase leads to 2 additional bedrooms & a storage closet w/ access to a large attic space for additional storage. This extra large rear yard includes two separate decks for enjoyment, as well as a hot tub & pergola covered in vines for a cool shaded area to sit in summer. The playground structure & 2 additional outbuildings provide ample storage for equipment & a workshop area w/ hydro. Updates include shingles (17), furnace/AC/HEPA filter (22), sump pump (22), eavestroughs/downspouts (23). (id:24801)
RE/MAX Escarpment Realty Inc.
38 Locke Street S
Hamilton, Ontario
Welcome to this beautifully updated 3-bedroom, 1.5-bathroom semi-detached home in the highly sought-after Strathcona South community. Perfectly positioned with quick access to McMaster University, hospitals, transit, and Downtown Hamilton, this move-in-ready gem boasts unmatched convenience and lifestyle. Step inside to discover high-end finishes throughout, a bright open-concept layout, and a fully finished basement - ideal for a home office, gym, or extra living space. The property boasts a private, professionally landscaped backyard oasis, perfect for entertaining or relaxing in peace. With nothing to do but move in, this home is a rare opportunity for buyers seeking quality, location, and value in one of Hamilton's most desirable neighborhoods. Don't miss out - homes like this move fast! (id:24801)
RE/MAX Escarpment Realty Inc.
101 Houghton Avenue S
Hamilton, Ontario
Great Opportunity in Family Friendly Delta Neighbourhood! Charming Well Maintained Home. Detached Garage with Hydro, Concrete Floor & Garage Door Opener. Eat in Kitchen with Ceramic Flooring & Backsplash. Formal Living Room with French Doors Leading to Dining Room, Perfect for Entertaining! Laminate Flooring. Cozy Heated Sunroom, Ideal for Year-round Enjoyment Leading to Fully Fenced in Backyard with Patio Area & Gas BBQ Hook Up with Extra Storage. Owned Hot Water Tank. Central Air. 100 AMP Breakers. Basement with Separate Side Entrance. Long Side Driveway, Parking for 3 Cars. Just Minutes to Gage Park & Trendy Ottawa Street with Vibrant Shops, the Centre on Barton, Shopping, Restaurants, Transit, Schools & the Redhill/QEW! Elementary Schools: AM Cunningham, St. John the Baptist High Schools: Sir Winston Churchill, Bernie Custis, Cathedral. Room Sizes Approximate and Irregular. (id:24801)
RE/MAX Escarpment Realty Inc.
5826 Raftsman Cove
Mississauga, Ontario
Well Maintained, Beautiful 3 Bed 4 bath Semi-detached home in Prestigious Churchill Meadows. 1819 Square feet above ground. 3 car parking, Open concept layout, Engineered Hardwood, No Carpet, Quartz Counter, Plenty of Sunlight. Good Size Bedrooms, Master room with 4 Pcs Ensuite washroom (including a big soaker tub) and walk-in closet. Laundry on main floor. Basement fully finished with storage & Washroom, Spacious Rec Room. Gorgeous Landscaping In Front & Backyard. Steps To Schools, Library, Plaza, Grocery Stores, Banks, Early Year Centre, Restaurants & Transit Way. Close to Major Highway 401/403/407, Erin Mills Town Center, Credit Valley Hospital, Churchill Meadows Community Centre and Eglinton Mall. Tenant pays utility(hydro &gas &water).The rent includes hot water tank rental fee(nearly CAD50/month)and is equivalent to CAD3450. (id:24801)
Homelife Landmark Realty Inc.
880 6th Street
Mississauga, Ontario
Embrace the opportunity to own this stunning, recently renovated detached 2-storey home in the highly coveted Lakeview neighborhood! This 4+1 residence is a true gem of modern luxury, meticulously designed so you can move in and immediately start enjoying your new lifestyle without lifting a finger. As you enter, you'll be greeted by a bright and airy open-concept main floor with 9' ceilings. Living area flows seamlessly to dining area featuring a fireplace. The chef's kitchen is a culinary dream, complete with premium stainless-steel appliances, sleek stone countertops, spacious island and a eat-in area that effortlessly flows into the yard by large doors ideal for hosting gatherings and entertaining guests. Thoughtful design touches, from custom cabinetry to designer lighting, ensure that every detail enhances your living experience. One of the standout features of this home is the main floor primary bedroom, a rare find that includes a walk-in closet and a luxurious spa-like ensuite. Head upstairs to discover a separate bedroom with a private ensuite, perfect as a second primary suite or an inviting guest retreat. Two additional bedrooms and bathrooms upstairs provide ample space, complemented by a versatile loft area that would make an excellent home office or cozy living space. The fully finished lower level, accessible via a side door, offers even more versatility, featuring an additional bedroom, a spacious recreation room ideal for entertainment or fitness, and a welcoming living room with its own full bathroom. Every inch of this home is adorned with high-end finishes that reflect sophistication and style. Located just steps from the prestigious Toronto French School, West Campus, this property is perfect for families seeking exceptional education. With parks, shopping malls, and major highways all within easy reach, you'll enjoy the perfect blend of convenience and luxury. Dont miss out make this exquisite home yours today! (id:24801)
Royal LePage Real Estate Services Phinney Real Estate
41 Tofield Crescent
Toronto, Ontario
Charming and updated detached home set in a highly desirable, mature neighbourhood. Offering 2 generous bedrooms plus a versatile den that can easily function as a 3rd bedroom, this property provides flexibility for families of all sizes. The home features 2 kitchens and a convenient separate entrance to the basement, creating options for multi-generational living, private guest space, or income potential. Thoughtful updates over the years have enhanced both style and functionality, making it truly move-in ready. This property combines comfort, opportunity, and location close to schools, parks, transit, and everyday amenities. Whether you're seeking a welcoming family home or an investment with rental potential, this gem is ready for its next chapter. (id:24801)
RE/MAX Premier The Op Team
728 - 665 Cricklewood Drive
Mississauga, Ontario
An incredible opportunity to enter the market in one of Mississauga's most desirable neighbourhoods - Mineola! This bright and spacious, freshly painted, 2-bedroom, 2-bathroom condo townhouse offers 1,284 sq ft across two levels, plus a stunning sun-filled rooftop terrace. The open-concept main floor features pot lights and a modern kitchen with stainless steel appliances and a large pantry, overlooking the living/dining area. Upstairs, you'll find two generous bedrooms with double closets, including a primary suite with a private 4-piece ensuite. A separate 3-piece bath serves the second bedroom and guests. Enjoy outdoor living at its best on the expansive rooftop terrace, complete with gas BBQ hookup and water hose - perfect for entertaining. Located minutes from the lake, parks, trails, Port Credit, GO Station, QEW, schools, Community Centre, golf courses, and more. A perfect start for first-time buyers in a vibrant, connected community! (id:24801)
Royal LePage Real Estate Associates



