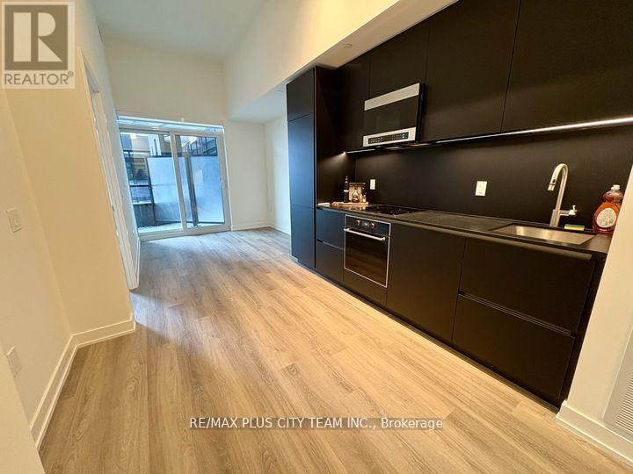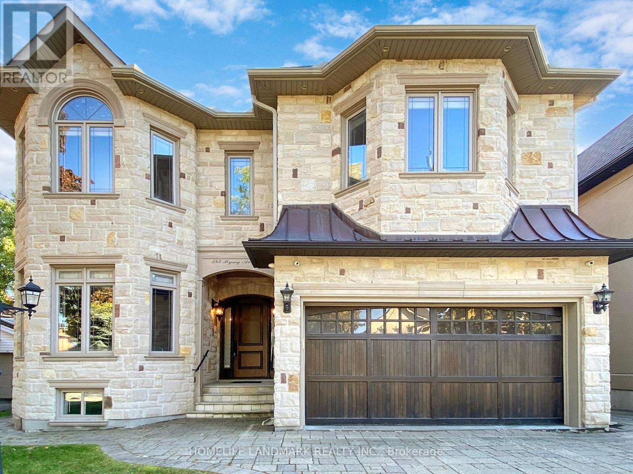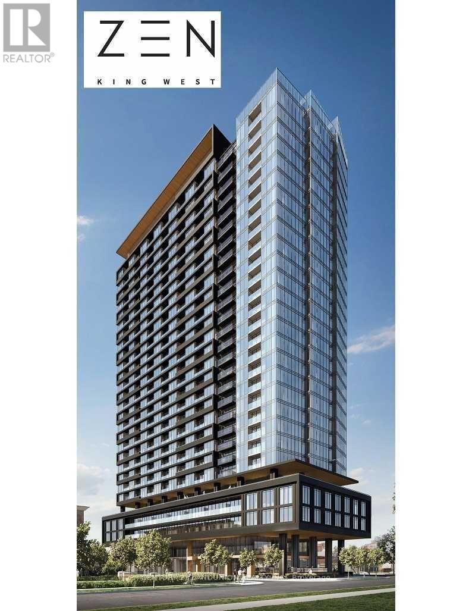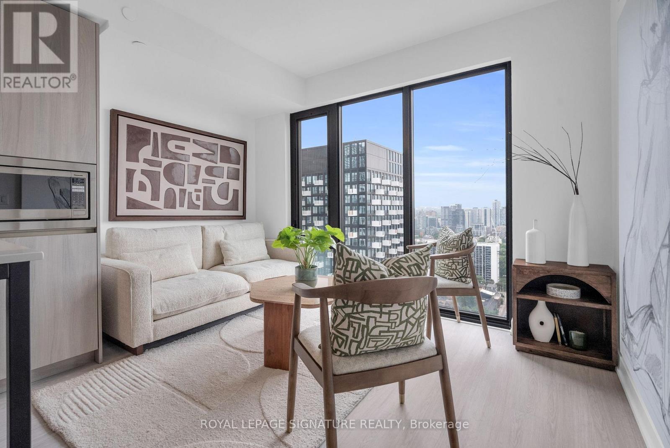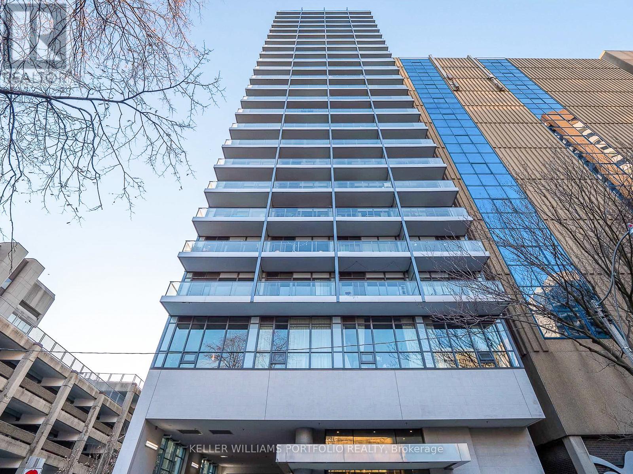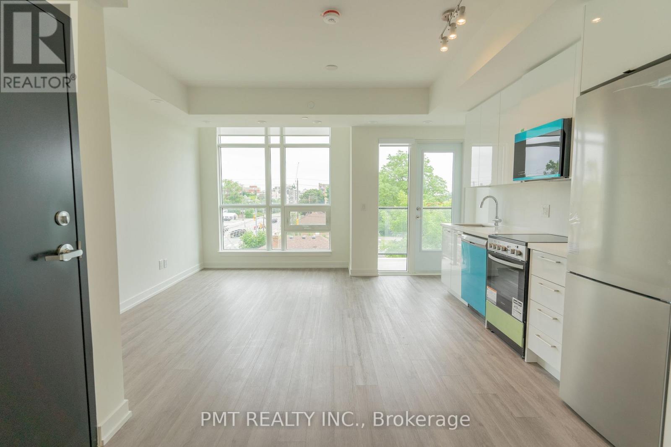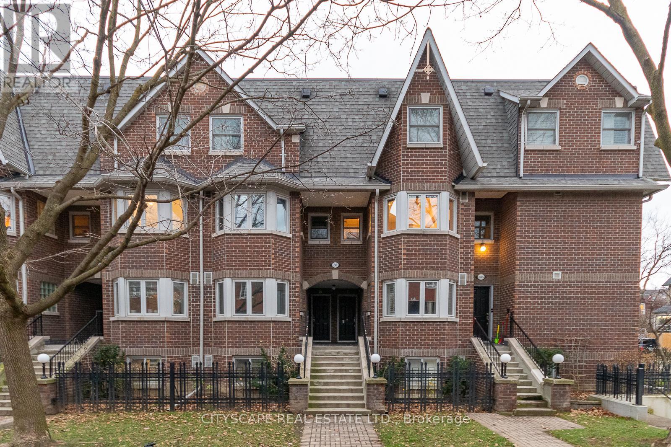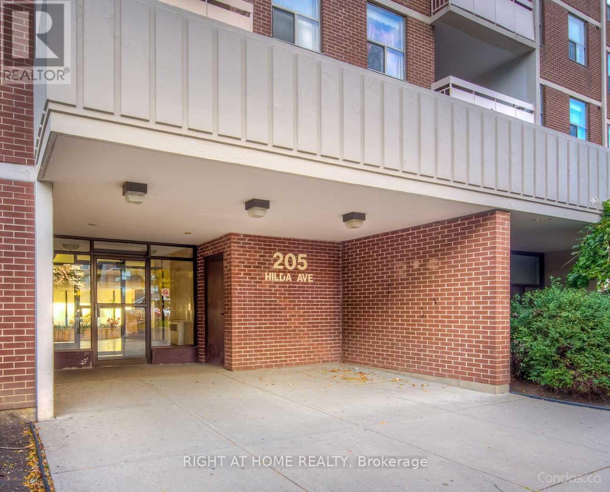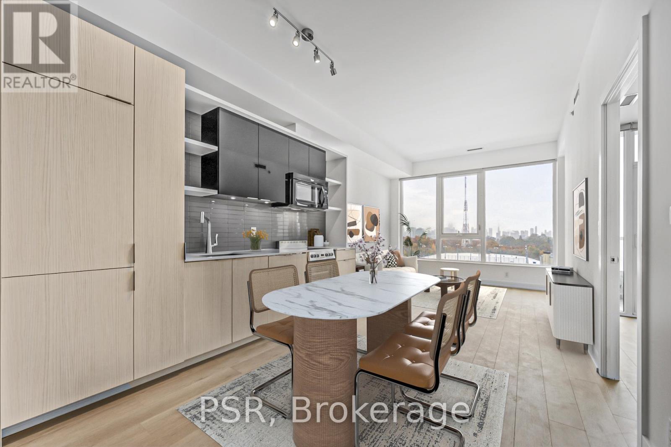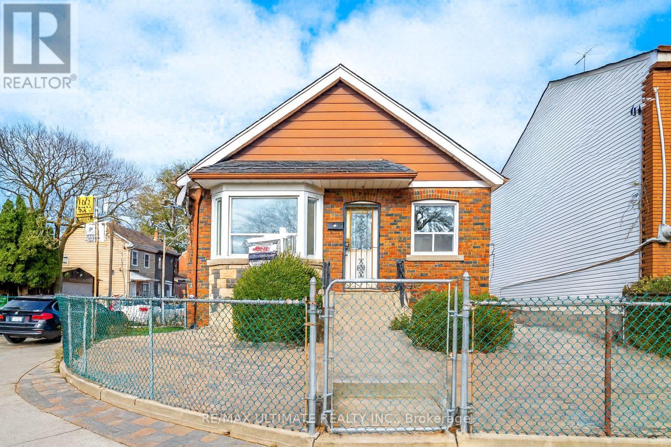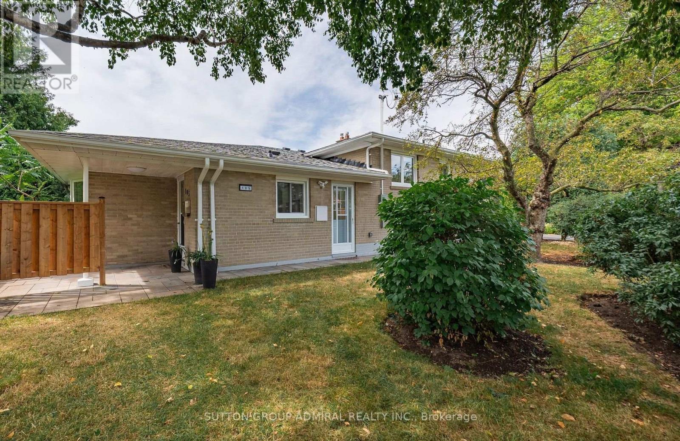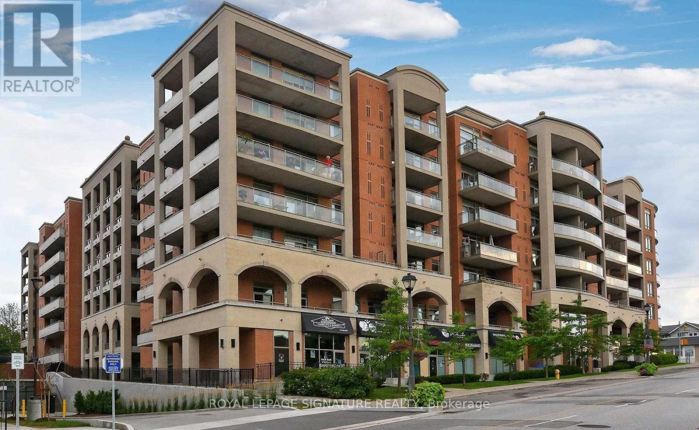408n - 120 Broadway Avenue
Toronto, Ontario
*Parking can be rented for an additional $150/monthly* Be the first to live in this brand new, 2-bedroom, 2-bathroom suite at Untitled Toronto with parking & locker. Thoughtfully laid out with no wasted space, this 655 sq ft unit (plus 70+ sq ft balcony) features over $23,000 in premium interior upgrades, including sleek slab-style closet doors, porcelain tile in both bathrooms, upgraded kitchen finishes, bathtub glass panels, and motorized window shades. Enjoy added convenience with a home theatre rough-in and in-suite laundry. The open-concept living/dining space connects seamlessly to the kitchen, creating an ideal setting for both daily living and entertaining. The primary suite includes an ensuite bathroom and large windows, while the second bedroom is perfect for guests, a home office, or a shared space. Live in style with access to luxury building amenities such as a grand lobby with a waterfall feature, a co-working lounge, indoor and outdoor pools with spa, a fully equipped fitness centre with basketball court, meditation garden, dining lounges, and even a dedicated children's playroom. Situated in one of Toronto's most dynamic neighbourhoods, you're just steps from TTC transit, shopping, dining, and entertainment options. Please note that the amenities may not be finished. (id:24801)
RE/MAX Plus City Team Inc.
183 Byng Avenue
Toronto, Ontario
Ultra Luxurious Custom Built Home. Hardwood Floors, Crown Moldings, Top Quality Granite Counter-Tops, Gourmet Kit W/Top Of The Line Appliances ,Counter Top Island O/L Beautiful Spacious Breakfast Area, Granite Counter-Top & Modern Glass Backslash. Finished W/O Basement, Six Elegant Bathrooms, 2nd Floor Laundry room. Side Entrance To Elegant Panalled Office. One Of The Finest St Within The Area. Prof Landscaped Extra Deep Lot.. (id:24801)
Homelife Landmark Realty Inc.
1912 - 19 Western Battery Road
Toronto, Ontario
Beautiful 2 Bdrm Unit In Great Location Zen Condo, 91 Walking Score, 100 Transit Score. Steps To Bus Transit Stop, Go Station. CNE, Lake Side Park Are Minutes Away. Lots Of Restaurants And Shops In The Area. Fantastic Building Amenities: Running Track, Spa And Many. (id:24801)
Century 21 Landunion Realty Inc.
3106 - 47 Mutual Street
Toronto, Ontario
Welcome to modern downtown living in this brand-new, never-lived-in 1-bedroom, 1-bathroom suite offering 504 sq. ft. of thoughtfully designed interior space, complete with full Tarion Warranty. Finished with approximately $15,000 in premium upgrades, including window blinds throughout, upgraded kitchen cabinetry with a pantry cabinet, a full-height kitchen backsplash, induction cooktop, wall-mounted bathroom medicine cabinet, and an upgraded shower plumbing package with rain shower, slide rail, and matte black hand shower. This stylish suite boasts a sleek, modern kitchen, open-concept living area with floor-to-ceiling windows, and a spa-like bathroom perfect for professionals or couples seeking both function and style. The luxury building offers over 6,600 sq. ft. of premium amenities, including a state-of-the-art fitness center, stylish party room, expansive terrace, kids' playroom, and pet spa. Located just steps to Queen & Dundas subway, Eaton Centre, TMU, St. Michaels Hospital, and a short 12-minute walk to the Financial District this is downtown convenience at its finest. (id:24801)
Royal LePage Signature Realty
708 - 210 Simcoe Street
Toronto, Ontario
Spacious 1 Bedroom + Den condo in Prime Location Of Downtown Toronto. Generous Sized Living Area With A W/O To Balcony. 9 Ft Smooth Ceiling. Open Concept Layout. Building amenities include: Concierge, Beautiful Rooftop Terrace With Patio & Lawn, State-Of-The-Art Gym, Party Room And More. Located In The Heart Of Downtown There Is No Shortage Of Convenience. Not Only Is It Walking Distance To To Two Subways stations (Osgoode & St. Patrick Subway Stations)It's Also Conveniently Located Minutes To Major Hospitals, Financial District, Restaurants, Eaton Centre, U Of T, Ryerson, Ocad, AGO & So Much More! (id:24801)
Keller Williams Portfolio Realty
37 - 851 Sheppard Avenue W
Toronto, Ontario
Welcome to 851 Sheppard Avenue West, Unit 37! This modern stacked townhome is part of a quiet, boutique-style community in the heart of North York. With high ceilings, large windows, and sleek finishes, the bright and functional layout makes everyday living feel easy and stylish. Step out onto your private terrace, enjoy the convenience of covered parking, and take advantage of a location that truly connects you to everything just minutes to Sheppard West Station, Yorkdale Mall, Downsview Park, and quick access to Allen Road and Hwy 401. Perfectly suited for professionals, couples, or small families, this well-managed complex offers the best of city living in a vibrant yet peaceful neighbourhood. (id:24801)
Pmt Realty Inc.
A - 36-A Massey Street
Toronto, Ontario
Spacious townhouse on a peaceful, tree-lined street between king west and queen west. Generous two bedrooms with ensuite in master and second bedroom. excellent storage with built-in cabinetry/closets in every room. Private entry to your townhouse, large courtyard exclusive to residents. steps to trinity-bell woods park, a 2-minute walk to either king west or queen west streetcar. Steps to Lake front, BMO sports field, Exhibition GO, street car transit on King and Queen. Steps to Restaurants, Groceries, banks in nearby Liberty village and nearby. pet friendly! parking additional. (id:24801)
Cityscape Real Estate Ltd.
806 - 205 Hilda Avenue E
Toronto, Ontario
Beautiful 2-Bedroom 1-washroom Condo in Yonge & Steeles Location! Bright and well-maintained unit featuring a kitchen with ample storage, full-size appliances, and a cozy breakfast area. The living room opens to a private balcony with an unobstructed east-facing view - perfect for relaxing mornings or evening sunsets. Steps to TTC, Finch Station, Centrepoint Mall, shopping, and all amenities. All utilities and one parking spot included! (id:24801)
Right At Home Realty
607 - 6 Parkwood Avenue
Toronto, Ontario
Located in one of Toronto's most sought-after neighbourhoods, this elegant 2-bedroom suite offers boutique living in the heart of Forest Hill. The spacious, thoughtfully designed layout is filled with natural light and extends to a private balcony overlooking Sir Winston Churchill Park with impressive city views. The primary bedroom features a private ensuite for added comfort, while the sleep open-concept kitchen, 10-foot ceilings, freshly painted interiors and brand-new laminate flooring enhance the home's appeal. Building amenities include a concierge, gym, and party room for added convenience. Situated steps from St. Clair West-Village, residents enjoy effortless access to renowned cafes, restaurants, boutique shops, and transit-including the St.Clair West subway and streetcar. Experience the best of midtown living right at your doorstep. (id:24801)
Psr
42 Carr Street
Toronto, Ontario
Detached Corner Lot in Downtown Toronto - Rare Opportunity! When does this ever come up? This is your chance! Welcome to 42 Carr Street, a detached bungalow on a 35 ft. corner lot in the heart of downtown Toronto. Owned and lovingly maintained by the same owner for 24 years, this home is filled with potential and character. Step inside to find a bright, functional layout featuring 3 bedrooms all on one level. The dining area can easily double as a recreation room or guest suite. Enjoy hardwood and tile flooring throughout, windows in every room, and plenty of natural light - even in the basement! The open-concept kitchen and living area is ideal for entertaining, complemented by two 3-piece bathrooms on the main floor - no more waiting for your turn! A separate basement entrance adds flexibility for an income suite, nanny quarters, or in-law space with its own 4-piece bathroom. Outside, you'll find 2 front yard parking spaces (no more circling the block), a side storage shed for bikes and gardening tools and 1 garage parking (with garden suite potential) at the back along with a fully fenced in front and backyards offering privacy and peace of mind. The interlocked backyard completes this downtown haven. All of this, just minutes from Queen Street, Dundas West streetcar, shops, restaurants, and Ryerson Public School - urban living at its most convenient. Make this your family's home for the next 24 years - a true downtown gem with endless possibilities. (id:24801)
RE/MAX Ultimate Realty Inc.
105 Baltray Crescent
Toronto, Ontario
A Hidden Gem! Over 250K Spent In Upgrades! Bright & Spacious Semi Backsplit Aprx 1800sf of Timeless Elegance Living Space! Fully Renovated, 3+1 bedrooms, 2 Spa-Style Baths, and A Finished Lower Level, There's Room For Everyone To Live, Work, and Play. The Open-Concept Design Features a Chef-Inspired Kitchen With Quartz Counters, Stainless Steel Appliances, and a Spacious Island-Ideal For Family Gatherings and Entertaining. Enjoy a Lush Private Garden w/Mature Landscaping. The Front & Back Gardens Are Picture-Perfect - A True Retreat. One Owner For Over 60 Years, A Rare Opportunity To Find A Home That Truly Feels Like Home and Perfectly Set On A Quiet Crescent In The Prestigious Parkwoods-Donalda Community, Minutes From Highways, TTC, Parks, Schools, Shopping..., A Must See!!! (id:24801)
Sutton Group-Admiral Realty Inc.
A32 - 281 Woodbridge Avenue
Vaughan, Ontario
Boutique Living In The Heart Of Downtown Woodbridge. Spacious 2-Bedroom, 2-Bathroom Condo With An Expansive Private Walk-Out Patio (7.2 Ft x 20.10 Ft), Complete With Garden Space And Gas BBQ Hook-Up, Perfect For Entertaining. Enjoy 10-Foot Ceilings And Premium Laminate Flooring Throughout. The Custom-Designed Kitchen Boasts Granite Countertops, A Stylish Backsplash, And A Convenient Breakfast Bar. The Primary Bedroom Features A 4-Piece Ensuite With A Walk-In Shower, A Walk-In Closet With Custom Built-Ins, And Direct Access To The Private Patio. Ideally Located In Vibrant Downtown Woodbridge, Steps To Market Lane Plaza Offering A Grocery Store, Bakery, Restaurants, Parks, And The Public Library. Just Minutes To Hwy 427 And Nearby Subway Access For An Easy Commute. Building Amenities Include: Gym (Sauna), Party Room, Bike Storage, Concierge/Security, Guest Suite, And Visitors Parking. With Only Five Units On This Level, Enjoy An Exclusive And Private Living Experience. (id:24801)
Royal LePage Signature Realty


