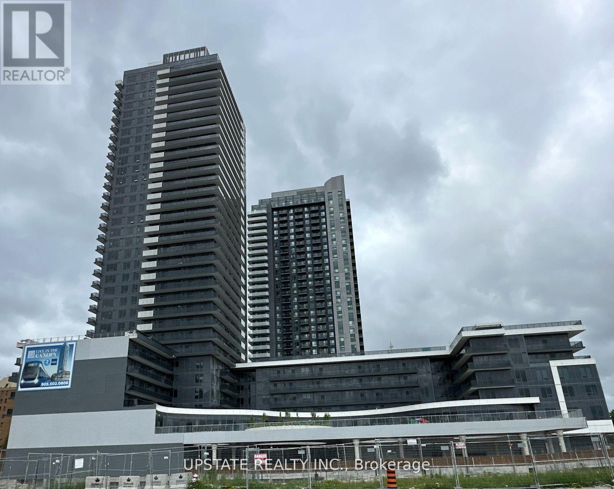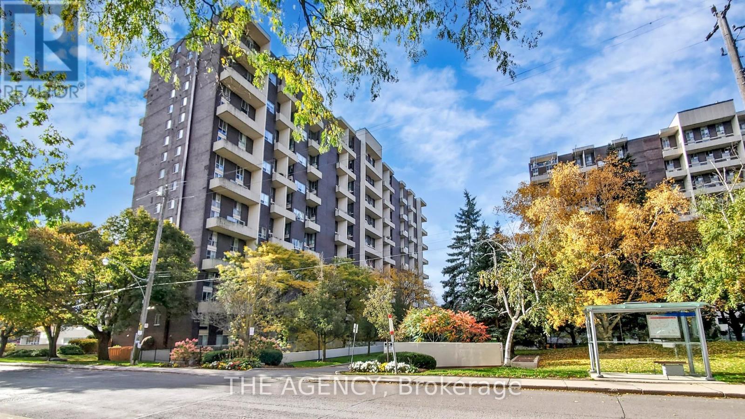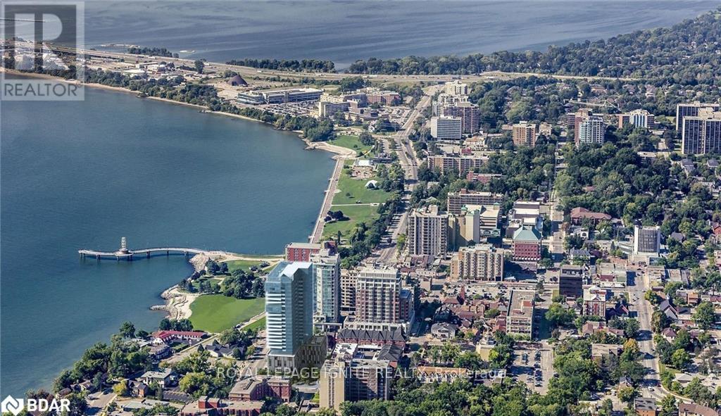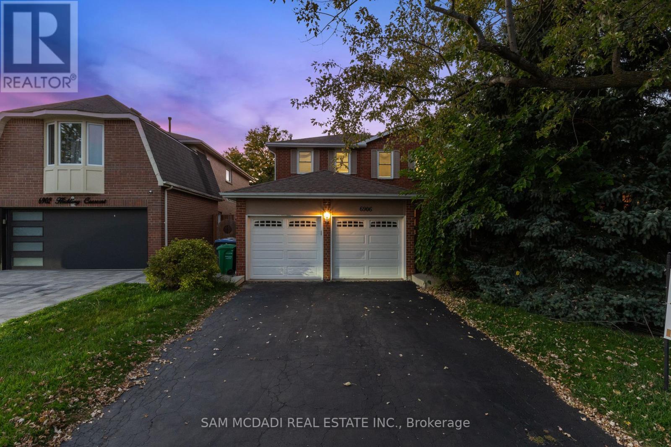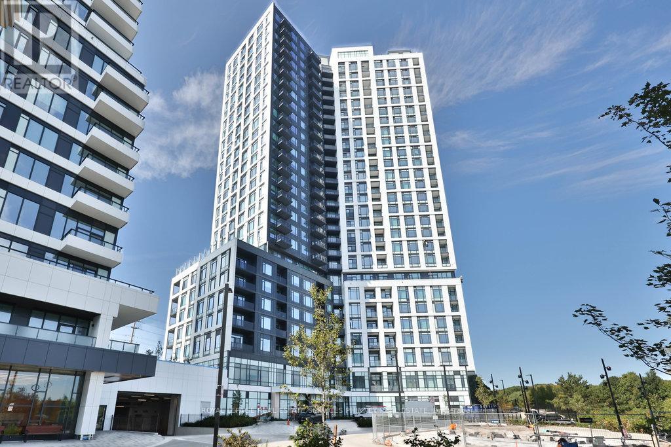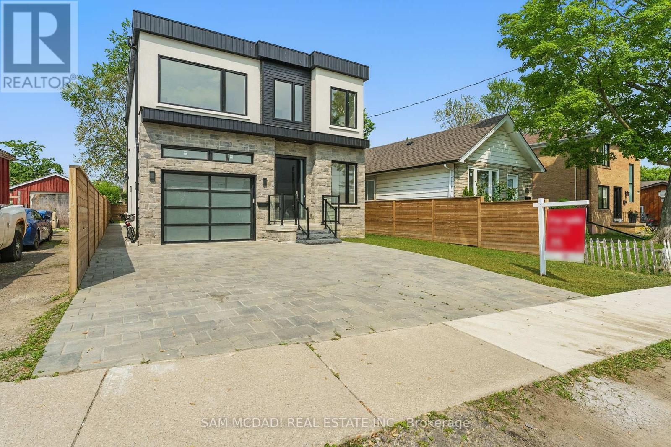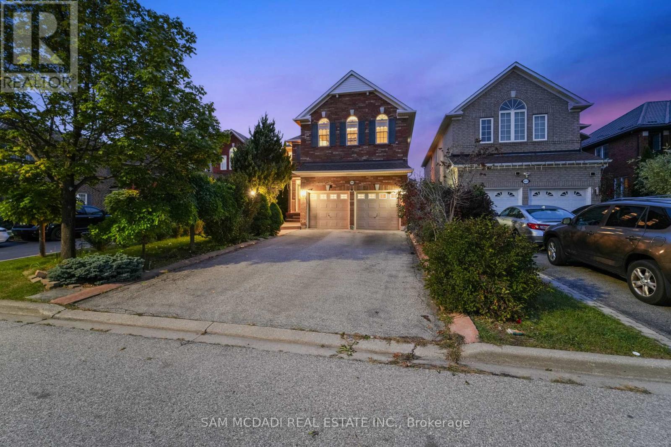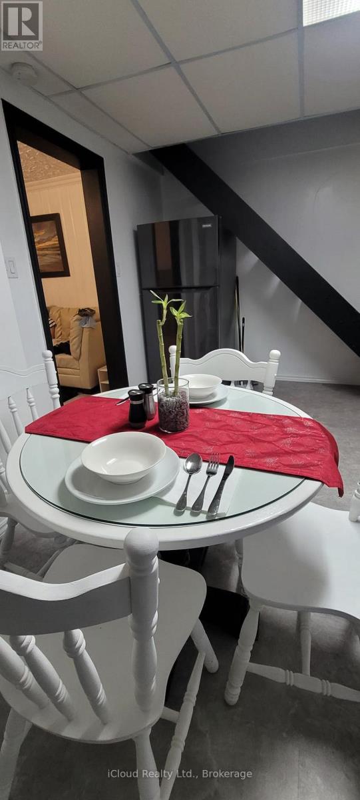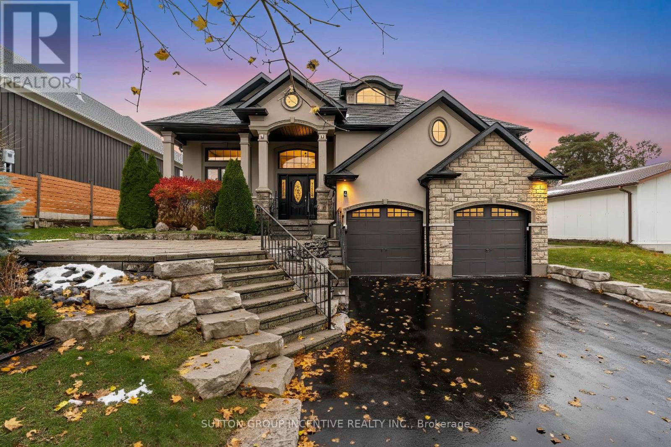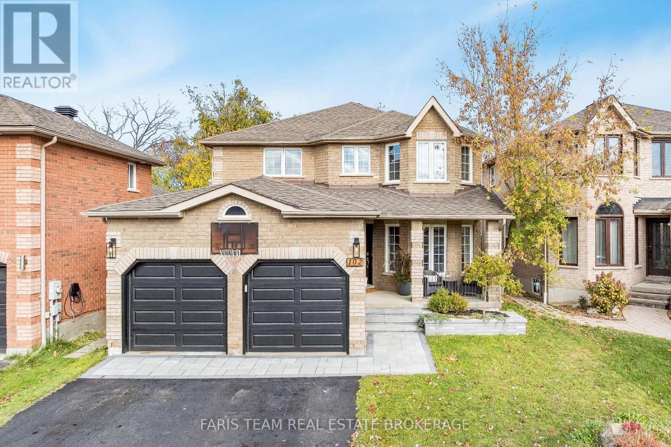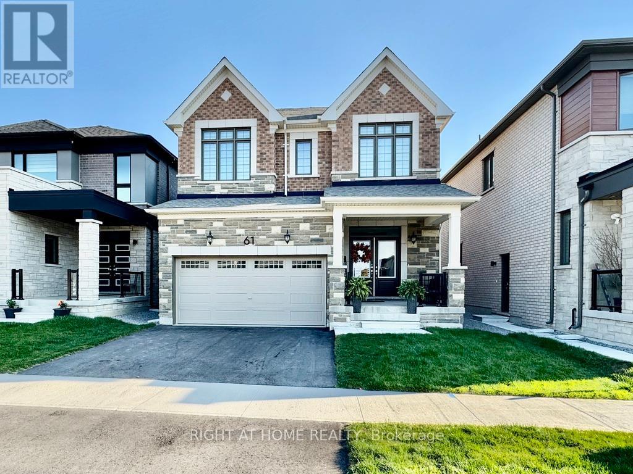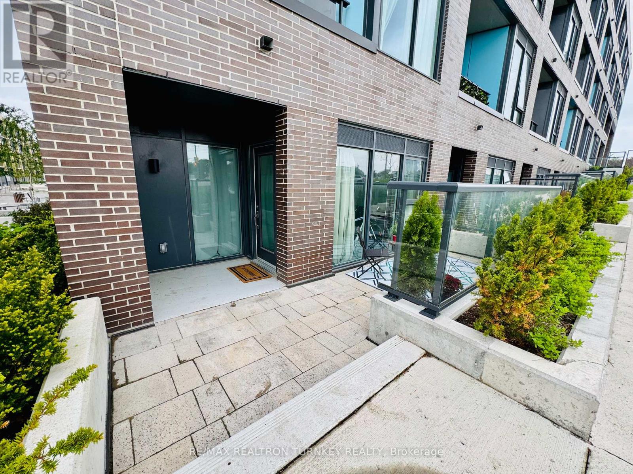911 - 5105 Hurontario Street
Mississauga, Ontario
Bright and spacious 2 Bed + Den in the heart of Mississauga. Approx 696 Sq Ft + Large Balcony. Sun filled corner unit with North, West and East views. Features approx. 9ft ceilings, open-concept layout, and a den suitable for working from home. Primary Bedroom with mirrored closet and 4-pc ensuite. Unbeatable location close to public transit, GO Bus, future LRT, and major highways (401,403 & QEW). Minutes to Square One, Schools, Parks, Restaurants, Library, and community centre. Building offers 24-hour concierge. Includes 1 underground parking space. Tenants to pay hydro. (id:24801)
Upstate Realty Inc.
RE/MAX Real Estate Centre Inc.
119 - 60 Southport Street Nw
Toronto, Ontario
Welcome to this stunning multi-level unit in the High Park-Swansea neighborhood. The main level features a contemporary kitchen with stainless steel appliances, quartz countertops, a breakfast island, and an open-concept design seamlessly flowing into the dining area with walk out to a beautiful private patio. A spacious living room with oversized windows bathes the space in natural light, while a convenient powder room completes the main floor. Upstairs, you'll find a large primary bedroom, a bright second bedroom, and a versatile den that's perfect for a home office or guest space. Enjoy an unbeatable location-just steps to Sunnyside Beach, High Park, and the vibrant shops and cafes of Bloor West Village. With TTC at your doorstep, the GO station nearby, and easy access to the Gardiner Expressway, commuting is effortless. (id:24801)
The Agency
1702 - 370 Martha Street
Burlington, Ontario
Welcome to luxurious living at its best in this corner sun filled unit with a view of the Lake & City. This stunning 2 bedroom /2 bath unit has an open concept layout with an unobstructed lake view to the East and City View to the North and West. This modern design is both stylish & functional. The spacious living area seamlessly flows into state of the art finish kitchen with high end appliances, Center Island with waterfall quartz counter top . The primary bedroom comes with a 4pc. ensuite bath and large window. Primary Ensuite bath and the Main 3 pc. Bath provides luxurious experience with top notch state of the art finishes & fixtures. Stunning views from Private balcony, where you can enjoy your morning tea/coffee as you watch the sunrise. The positioning of the unit maximizes natural day light all day long. (id:24801)
Royal LePage Ignite Realty
6906 Hickling Crescent
Mississauga, Ontario
Welcome to 6906 Hickling Crescent, a spacious and thoughtfully maintained home in the heart of the Meadowvale community with a fully renovated legal basement. Perfect for growing families, this versatile property offers an exceptional blend of comfort, functionality, and income potential in one of Mississauga's most family-friendly neighbourhoods. The carpet-free main floor features formal living and dining rooms, a bright and inviting family room with a wood-burning fireplace, and a convenient walkout to the backyard patio. A charming sunroom with large windows and a second walkout provides additional living space filled with natural light, creating the perfect spot to relax year-round. The spacious kitchen offers plenty of storage, tile flooring, a stylish backsplash, double sink, and a dedicated breakfast area. Upstairs, you'll find four generously sized bedrooms and two full bathrooms. Downstairs, a legal basement apartment provides incredible flexibility with two bedrooms, a home office, 1.5 bathrooms, a full kitchen, and recreation room. Complete with a separate entrance, laminate and tile flooring, and pot lights throughout, this space is perfect for multi-generational living or generating rental income to help supplement mortgage payments. Freshly painted throughout, this home is move-in ready and perfectly positioned near everything your family needs. Enjoy proximity to top-rated public, private, and Catholic schools, parks, walking trails, and the Meadowvale and Lisgar GO Stations for easy commuting. The home is also minutes from Meadowvale Town Centre, big box stores (Wal-Mart, Metro & Costco coming soon), with quick access to Highways 401 and 407 for ultimate convenience. With 4+2 bedrooms, 2 kitchens, 3 full bathrooms, and 2 powder rooms, this home offers space, versatility, and endless possibilities. (id:24801)
Sam Mcdadi Real Estate Inc.
1507 - 2495 Eglinton Avenue W
Mississauga, Ontario
Your opportunity to be the first tenants to live in this pristine suite in the beautifully crafted Kindred Condo. Centrally located with steps to Credit Valley Hospital, Erin Mills Town Centre, public transit and major highways. The unit is bright and airy with light filtering in throughout, with the west facing exposure. Spacious and practical layout features eat-in kitchen with center island, open concept living room, two full washrooms, large den and primary bedroom with double closet as well as in-suite laundry. One parking space and use of locker included. Building has many amenities including 24/7 concierge, business centre, boardroom,fitness & yoga, party lounge, games room, outdoor terrace and playground. (id:24801)
Royal LePage Real Estate Services Phinney Real Estate
1037 Meredith Avenue
Mississauga, Ontario
Nestled in one of Mississauga's vibrant enclaves, this residence offers the perfect fusion of modern aesthetic and prime location. Just minutes from Lake Ontario, Port Credit Marina, and the future Lakeview Village, this home places you at the heart of it all. Step inside to over 3,300 sq ft of total living space, meticulously crafted with upscale finishes, and thoughtful attention to detail. The chef-inspired kitchen features premium built-in appliances, sleek cabinetry, and opulent finishes, designed to impress, along with a walkout to the spacious backyard. The main floor boasts an airy, open-concept layout with a dedicated private office, ideal for professionals or entrepreneurs. A combined dining and living area is anchored by a cozy fireplace that warms the main level with style and comfort. Ascend above, you'll find four generous bedrooms, including a serene owners suite complete with a 4-piece ensuite featuring pristine finishes and a freestanding tub. The additional bedrooms each offer walk-in closets and either access to a 3-piece bathroom or their own private ensuite. A finished basement with a separate entrance offers a full kitchen, two bedrooms, and a full bathroom, ideal for in-laws, guests, or potential rental income. It's a true bonus that completes this exceptional home. Located within walking distance to top-rated schools, scenic waterfront parks, golf courses, and Port Credits trendy cafés and shops, you'll love the blend of quiet community charm and city-convenient access. Whether you're raising a family, investing, or simply elevating your lifestyle, this Lakeview gem checks all the boxes. (id:24801)
Sam Mcdadi Real Estate Inc.
3619 Waterfall Crescent
Mississauga, Ontario
Welcome to this thoughtfully curated residence nestled in Mississauga's family-friendly Lisgar neighbourhood. Designed for modern family living, this detached home offers 4+2 bedrooms, 4 bathrooms, a nearly 4,000 SF of interior living space. A grand open-to-above foyer with 9-ft ceilings sets the tone, complemented by pot lights, tray ceilings with crown moulding and hardwood floors. The custom-designed kitchen is both a culinary haven as it is functional, featuring premium built-in appliances, granite countertops, a centre island, full-height stone backsplash, and elegant cabinetry with pullout pantry, Lazy Susan, wine rack, cutlery organizers, and lit glass display cabinets. Overlooking the backyard, the great room with a gas fireplace provides a warm space for everyday living, while French doors open to a private main-floor office, ideal for a work from home setup. Above, the primary suite offers a walk-in closet and a newly renovated 5-piece ensuite with soaker tub and glass shower. Three additional bedrooms, one with vaulted ceilings, share a renovated bath with a separate shower and enclosed toilet room. A spacious laundry room with sink completes the upper level. The professionally finished basement includes a second kitchen, 3-piece bath, two bedrooms including one with custom built-ins, a den, and a large recreation area with pot lights and hardwood flooring. This flexible space is ideal as an in-law suite or for income potential. Additional highlights include fresh interior paint, a 2016 roof, and newer windows in select bedrooms. Located in a vibrant, family-focused community just minutes from top-rated schools, scenic parks, playgrounds, walking trails, community centres, and Meadowvale Town Centre. Enjoy quick access to Osprey Marsh, Lisgar GO Station and major highways 401, 403, and 407 for easy commuting. This is a rare opportunity to own a beautifully updated, move-in ready home. (id:24801)
Sam Mcdadi Real Estate Inc.
32 Kirkpatrick St Street
Kirkland Lake, Ontario
Charming 1-storey home located at 32 Kirkpatrick Street, featuring a functional layout with a cozy living room, kitchen, two bedrooms, and a 3-piece bathroom. An attached L-shaped addition provides versatile space suitable for multiple uses and includes a 2-piece bath with a convenient laundry area. Rear parking available with year-round lane access. ** This is a linked property.** (id:24801)
Icloud Realty Ltd.
4 Snowshoe Trail
Barrie, Ontario
This stunning custom-built stone and stucco home offers exceptional curb appeal and style with over 100k in recent upgrades. Step inside to a grand office featuring custom cabinetry, stone accents, timber beams, and soaring ceilings - the perfect workspace to inspire productivity and creativity. An open-concept layout flows seamlessly from the kitchen through the living and dining areas, showcasing gorgeous new premium flooring (2024). The kitchen is a true showpiece with refreshed cabinetry, quartz countertops which extend into the backsplash (2025), under-cabinet lighting, built in wall appliances, induction style stovetop and a striking coffered ceiling that adds a touch of sophistication. Step outside to the private backyard - complete with pergolas, a hot tub, fully fenced yard (2024), and a charming new cedar plank shed (2024). Inside, unwind in the oversized primary bedroom with a spacious walk-in closet and a luxurious spa-like ensuite. Two additional large bedrooms and a beautifully finished 4-piece bathroom offer plenty of space for family or guests.The lower level impresses with an expansive open-concept family room, a stylish bar, custom wine cellar, and new premium flooring throughout. A fourth bedroom, additional bathroom, and an infrared sauna complete this incredible space - ideal for relaxation and entertaining. The fully finished, heated garage with sleek epoxy flooring is the perfect spot to store your summer wheels in style! (id:24801)
Sutton Group Incentive Realty Inc.
102 Country Lane
Barrie, Ontario
Top 5 Reasons You Will Love This Home: 1) Tucked against a backdrop of lush greenspace, this home invites you to unwind in your own private backyard oasis, a spacious deck and tranquil views set the perfect scene for morning coffees or sunset gatherings with friends 2) Step inside to find a beautifully updated interior, where every room has been refreshed with a bright, modern touch that feels both stylish and welcoming 3) The location couldn't be more convenient, stroll to the nearby elementary school, Barrie South GO Station, parks, and everyday amenities, all just moments from your front door 4) With four generous bedrooms, there's room for everyone to spread out in comfort, whether it's family, guests, or a home office setup 5) Thoughtfully designed for modern living, this is a home that effortlessly merges family comfort with the perfect spaces for entertaining and creating lasting memories. 2,207 above grade sq.ft. plus a finished basement. (id:24801)
Faris Team Real Estate Brokerage
Upper - 61 Suzuki Street
Barrie, Ontario
Welcome to 61 Suzuki Street! This stunning all-brick home with a stone front, built by Mattamy Homes, showcases quality craftsmanship and modern finishes throughout. Featuring solid hardwood floors, no carpet, 9-foot ceilings with 8-foot doors on both levels, and zebra blinds, this home offers a stylish and comfortable living space. The open-concept main floor boasts a massive waterfall stone island, stainless steel appliances, and a cozy gas fireplace. Upstairs, enjoy large bedrooms filled with natural light, including a primary suite with a walk-in closet and luxurious ensuite, plus a convenient laundry room. Additional highlights include double front doors, a spacious entryway, a 2-car garage with automatic opener, luscious green lawn, and an owned hot water tank (no rental fee). All appliances are just one year old, making this home move-in ready! Available Jan 1 2026. Basement excluded. (id:24801)
Right At Home Realty
018 - 185 Deerfield Road
Newmarket, Ontario
Luxury meets lifestyle in this stunning main-floor corner suite offering the best of indoor comfort and outdoor freedom. A rare and valuable feature, this home includes a private, walk-out GROUND-LEVEL terrace with its own secondary entrance perfect for stepping out with your morning coffee, taking your pet for a walk, or simply relaxing and unwinding in your own spacious outdoor retreat. No elevator needed here just open your door and go! Welcome to The Davis Condos - your new home! This exceptional 2-bdrm 2-bath condo features double wall closets in each room, floor-to-ceiling windows that flood the space with natural light, and was freshly painted in August 2025. The bright living room boasts 9' ceilings and an upgraded TV package with raised conduit and HDMI connections.The modern kitchen is designed for both style and functionality, featuring quartz countertops, a subway tile backsplash, and upgraded under-cabinet lighting. Enjoy stainless steel appliances including a fridge, range oven, microwave hood vent, and dishwasher. The open-concept layout seamlessly connects the kitchen, living, and dining areas, creating an inviting space for everyday living and entertaining.The primary bedroom includes a luxurious 3-piece ensuite with a sleek walk-in glass shower, while the second bathroom offers a 4-piece setup with a tub and shower combo for relaxing baths. In-suite laundry is conveniently tucked near the entrance. Step out from your private ground floor terrace, ideally located near Yonge Street, the GO Station, public transit, Upper Canada Mall, medical facilities, and the charming shops of Davis Drive. Building amenities include beautifully landscaped grounds, a 5th-floor rooftop BBQ terrace, guest suites, a party room, visitor parking, fitness centre, pet wash station, and a childrens outdoor play area. Experience a lifestyle of comfort, connection, and convenience at The Davis Condos! (id:24801)
RE/MAX Realtron Turnkey Realty


