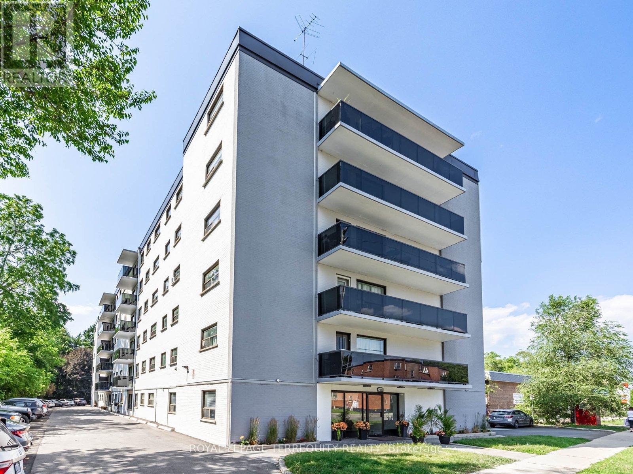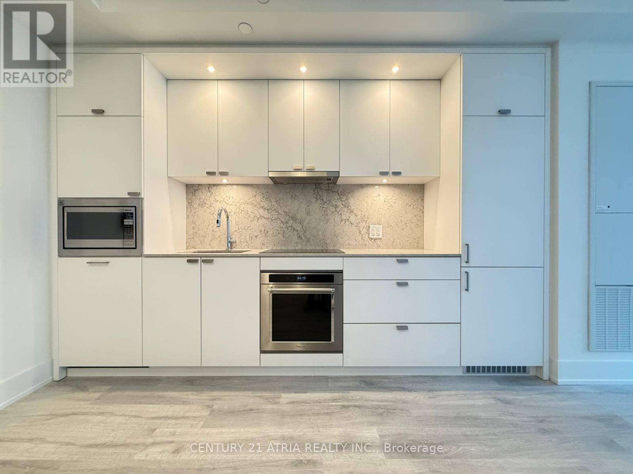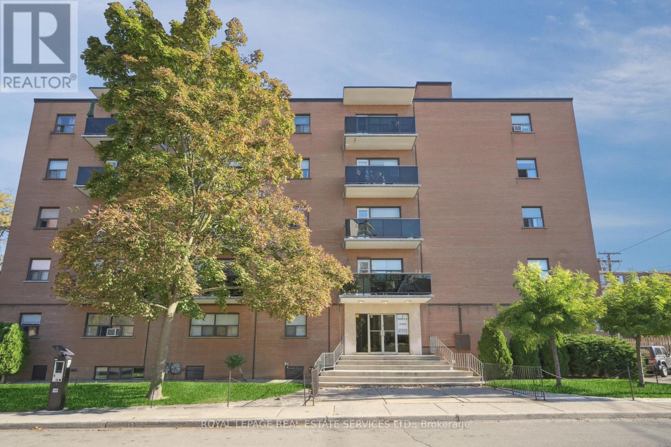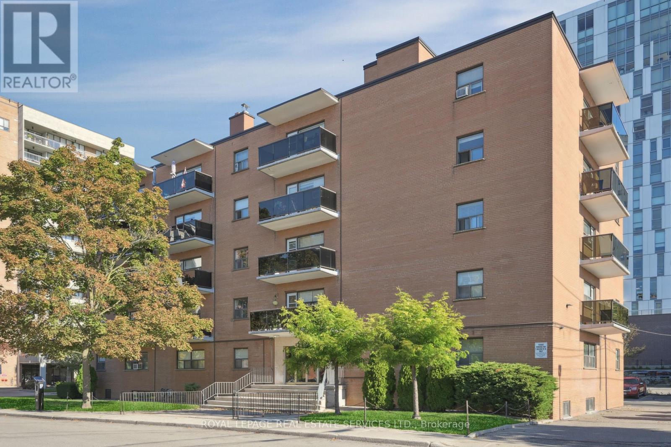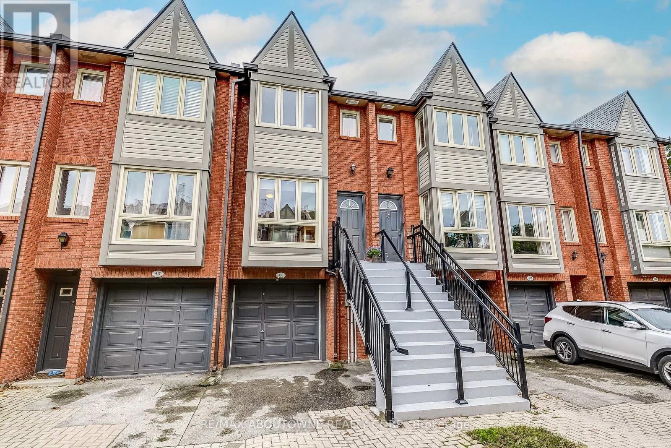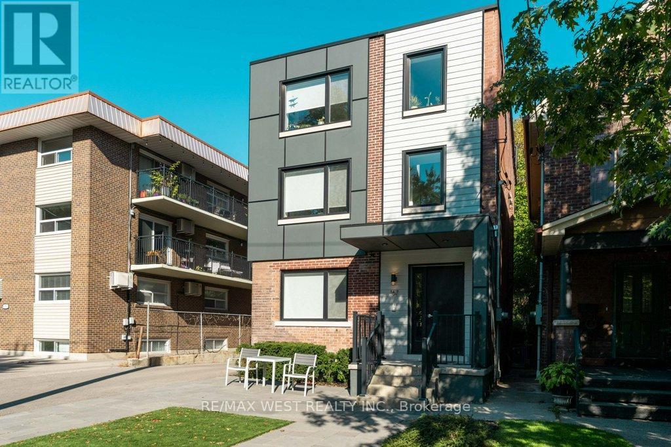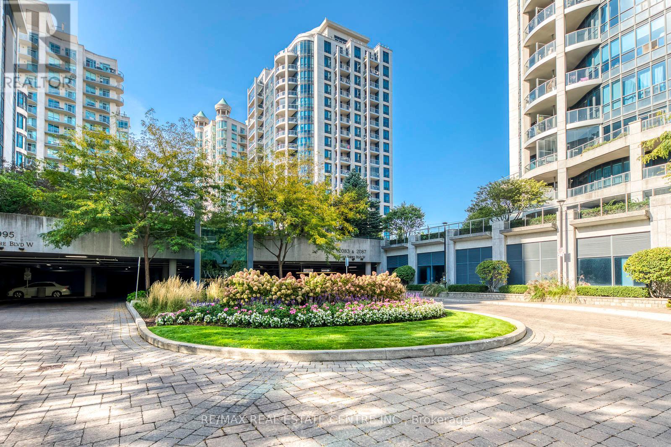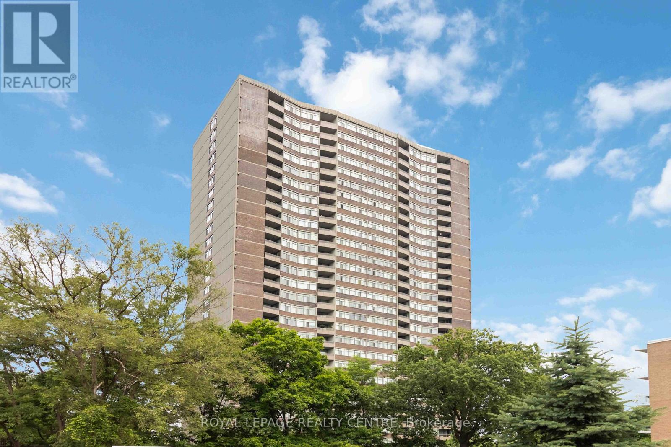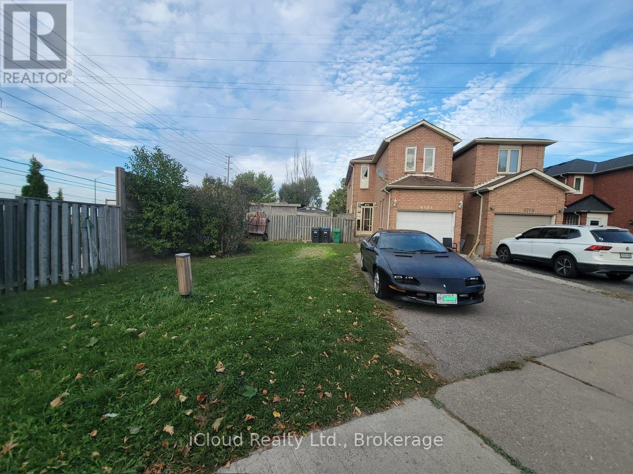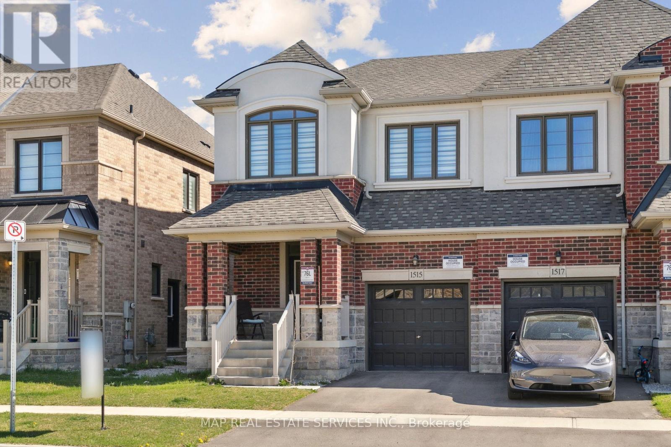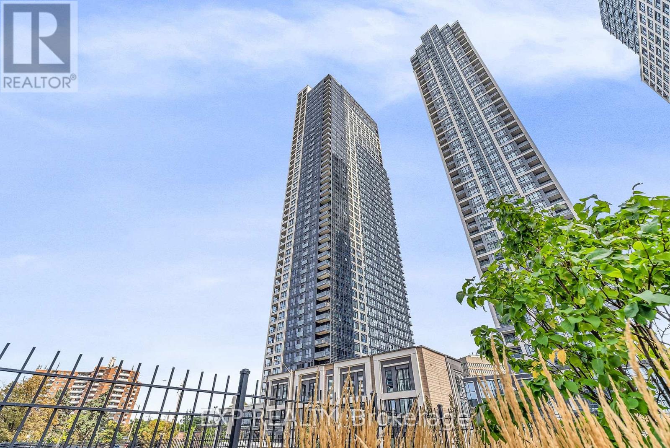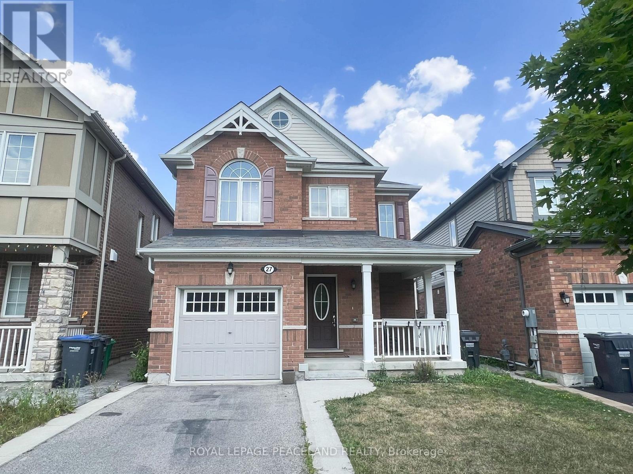205 - 2411 New Street
Burlington, Ontario
Step into this beautifully updated 2 bedroom condo with over 848 SF, featuring a sleek, renovated kitchen with brand new appliances, perfect for cooking and entertaining. Enjoy the fresh new look! This unit offers beauty and comfort in a well maintained building. Short drive to the Burlington GO and minutes away from the Lake (id:24801)
Royal LePage Terrequity Realty
402 - 259 The Kingsway
Toronto, Ontario
A brand-new residence offering timeless design and luxury amenities. Just 6 km from 401 and renovated Humbertown Shopping Centre across the street - featuring Loblaws, LCBO, Nail spa, Flower shop and more. Residents enjoy an unmatched lifestyle with indoor amenities including a swimming pool, a whirlpool, a sauna, a fully equipped fitness centre, yoga studio, guest suites, and elegant entertaining spaces such as a party room and dining room with terrace. Outdoor amenities feature a beautifully landscaped private terrace and English garden courtyard, rooftop dining and BBQ areas. Close to Top schools, parks, transit, and only minutes from downtown Toronto and Pearson Airport. Parking currently not available for rent. (id:24801)
Century 21 Atria Realty Inc.
107 - 7 Helene Street N
Mississauga, Ontario
Discover this bright and spacious main-floor, 2-bedroom unit in the heart of Port Credit! With a carpet-free interior and an open-concept layout, this home is filled with natural light and offers a comfortable, functional living space. The living and dining areas flow easily for everyday use, while both bedrooms are generously sized and provide excellent closet storage. A recently renovated 4-piece bathroom adds convenience, and multiple closets throughout the unit ensure plenty of storage space. Located just steps from shops, cafés, restaurants, parks, and the waterfront, this property also offers quick access to the GO station and major highways, making it ideal for commuters. Heat and hydro are included in the rent, with parking available for $90/month and a locker for $25/month. Well-maintained and move-in ready, this main-floor unit delivers comfort, practicality, and an unbeatable Port Credit lifestyle right at your doorstep! (id:24801)
Royal LePage Real Estate Services Ltd.
402 - 7 Helene Street N
Mississauga, Ontario
Welcome to this bright and clean 2-bedroom unit in the sought-after Port Credit neighbourhood! Featuring a spacious open-concept layout and carpet-free interior, this home is filled with natural light and offers a warm, inviting atmosphere. The functional design includes a comfortable living and dining space with a seamless flow to the private balcony, ideal for enjoying morning coffee or relaxing outdoors. Both bedrooms are generously sized with ample closet space, and the 4-piece bathroom has been recently renovated. The location is truly unbeatable, just steps from shopping, restaurants, cafés, and parks, with the waterfront nearby for leisure and recreation. Commuters will appreciate the quick and easy access to major highways. Additional conveniences include heat and hydro included in rent, with parking available for $90/month and a locker for $25/month. This well-maintained property combines comfort, style, and functionality, offering everything you need in one package. Don't miss your chance to live in a desirable community with every amenity at your doorstep! (id:24801)
Royal LePage Real Estate Services Ltd.
418 - 895 Maple Avenue
Burlington, Ontario
Move-in ready, low-maintenance, and designed for todays lifestyle - 418 -895 Maple Ave delivers the perfect blend of comfort, convenience, and urban charm. This 2-bedroom Brownstone townhome is perfectly situated in one of Burlingtons most walkable and convenient communities. Ideal for first-time buyers, downsizers, or investors. Step inside to a bright, open-concept main floor where the kitchen, living, and dining areas connect seamlessly. The stylish kitchen features stainless steel appliances and abundant natural light - setting the tone for effortless entertaining. From the living room, walk out to your private fenced patio, an inviting space for morning coffee, weekend barbecues, or relaxing evenings outdoors. Upstairs, you'll find two spacious bedrooms filled with lots of natural light and a 4-piece bathroom. The lower level offers laundry, storage, and a rough-in for a future bathroom - providing both practicality and potential. Enjoy the convenience of interior garage access to an oversized single garage, plus parking for one additional vehicle in the driveway, and ample visitor parking nearby. Building 400 is known as one of the best run in the Brownstones complex - balancing excellent property maintenance with reasonable condo fees. Recent condo corp updates include rear podium work (2020), roof (2024), new front steps (2025) plus with a newer AC (2023), and furnace (2016) - giving you peace of mind for years to come. Location is everything: enjoy a short walk to Mapleview Mall, Longos, Starbucks, public transit and nearby parks. Also close to Burlington GO, Downtown, Spencer Smith Park, Lake Ontario, and easy highway access (QEW & 407). (id:24801)
RE/MAX Aboutowne Realty Corp.
167 Quebec Avenue
Toronto, Ontario
TURN KEY FOURPLEX INVESTMENT-PRIME HIGH PARK LOCATION Outstanding Opportunity To Acquire A Fully Rebuilt, Turn-Key Fourplex In Toronto's Most Desirable Rental Market. Just Two Blocks North From Bloor Subway And Steps To High Park, This Property Offers Unmatched Tenant Appeal And Long-Term Value. Completely Renovated Back To The Studs, Each Unit Has Been Redesigned With Modern, Durable ,And Low-Maintenance Finishes. Features Include Open-Concept Chef's Kitchens With Quartz Counters, Centre Islands, And Stainless Steel Appliances. Spacious Layouts With Large Windows, Pot Lights, And Bright Living Areas Individual Mechanicals-Each Unit Has Its Own Furnace , A/C, Ventilation, And Ensuite Laundry. Separate Meters For Maximum Efficiency And Reduced Landlord Expenses. Set On A 36 x 136 Lot With Triple Garage, Laneway Access And Landscaped Grounds. This Property Provides Additional Flexibility For Parking Or Potential Laneway Development. With Strong Rental Demand, Premium Finishes And Minimal Maintenance Requirements. This Fourplex Is The Perfect Turn-Key Investment With Great Income In A Blue-Chip Toronto Location!!! (id:24801)
RE/MAX West Realty Inc.
401 - 2087 Lake Shore Boulevard W
Toronto, Ontario
Welcome to this bright and spacious 2-bedroom, 2-bathroom corner unit offering spectacular city and lake views! This carpet-free condominium is designed for both comfort and style, perfect for professionals, couples, or small families. Bright Corner Unit Floor-to-ceiling windows fill the space with natural light, Open-Concept Layout Seamlessly combines living, dining, and kitchen areas. Two Full Bathrooms Ideal for privacy and convenience Carpet-Free Home Stylish and easy-to-maintain flooring throughout. Private Balcony Enjoy your morning coffee or evening sunsets with a view. ? Unbeatable Location: Quick access to the Gardiner Expressway minutes to downtown Toronto, Steps to public transit and a short walk to the Lake Ontario waterfront, Mimico GO Station coming soon just a stones throw away, making commuting even easier, Close to parks, schools, restaurants, shopping, and all amenities. This condo combines urban convenience with scenic tranquility the perfect place to call home. Building features gym, concierge, guest suites, recreation room, BBQ's allowed. (id:24801)
RE/MAX Real Estate Centre Inc.
1808 - 3100 Kirwin Avenue
Mississauga, Ontario
Presenting A Meticulously Maintained Two-Bedroom Condominium, Complete With A Spacious And Adaptable Den-Ideal For A Dedicated Office Or An Extra Bedroom. The Bright, Open-Concept Living Room Seamlessly Connects To An Expansive Private Terrace, Providing The Buildings Finest, Unobstructed Vistas Of The Toronto Skyline. Both Bedrooms Offer Substantial Space And Ample Storage Solutions. The Kitchen Is Thoughtfully Designed With Extensive Cupboard Space And A Comfortable Breakfast Area. This Unit Features Two Full Bathrooms, Convenient Ensuite Laundry, And A Secure Storage Locker. Residents Benefit From Inclusive Maintenance Fees Covering All Utilities, Cable Tv And Internet. Located Within A Premier Building, This Residence Offers Easy Access To Major Highways, Reputable Schools, Local Parks And Diverse Shopping Destinations. 2 Forced Air AC/Heat Units were replaced in 2023. Windows Were Replaced in 2024. Fantastic Opportunity! Do not miss! (id:24801)
Royal LePage Realty Centre
4711 Full Moon Circle
Mississauga, Ontario
For The Investor Minded Or First Time Home Buyer Who's Willing To Upgrade, Conveniently Located In The Heart Of Mississauga, a First-Time Home-Buyer Dream. Prime location, quick access to Hwy 403/410/401, Backing On Golf Driving Range, Fully Fenced Premium Lot, 4 Car Driveway (id:24801)
Icloud Realty Ltd.
1515 Kovachik Boulevard
Milton, Ontario
Newly Built Semi-Detached 3 Bedroom And 3 Bathroom Home that is Built By Great Gulf Homes In A Very Desirable Area Of Milton. Thousands Spent On Upgrades thru-out the Home. The Main Floor Boasts An Open Concept With Oversize Windows providing An Abundance Of Natural Light. Great Layout For Family And Entertaining. Walk-Out Access To Backyard. Carpet Free Home. Modern Kitchen With Stainless Steel Appliances, Quartz Countertop And Kitchen Island With Double Sink. Huge Primary Bedroom With 4Pc Ensuite With A Seamless Glass shower. Convenient 2nd Floor Laundry Room. Large Double Door Closet In The 2nd Bedroom. Side Entrance To A Full-Size Basement With Rough-In. Close To Public School, Kelso Park And Amenities. Move -In Ready. (id:24801)
Map Real Estate Services Inc.
2235 - 5 Mabelle Avenue
Toronto, Ontario
Built in 2022 and freshly painted for your convenience, this 2-bedroom + den, 2-bathroom corner suite at Bloor Promenade offers turnkey condo living in one of Etobicoke's most connected neighbourhoods. Perched on the 22nd floor, this northeast-facing suite boasts panoramic city views from two private balconies and delivers 888 sq ft of thoughtfully designed living space. The open-concept layout features wide-plank laminate flooring, quartz countertops, a matching slab backsplash, and Energy Star stainless steel appliances. The oversized den offers the flexibility to function as a third bedroom, guest space, or dedicated home office. The spacious primary suite includes a walk-in closet and a spa-inspired ensuite with a deep soaker tub, while the second bathroom provides a sleek walk-in shower. With one parking space, one locker, and just a four-minute walk to Islington Subway Station, this home is ideal for both lifestyle and convenience. Bloor Promenade by Tridel offers exceptional amenities including a fully equipped fitness centre with yoga and spin studios, an indoor pool and hot tub, sauna and steam rooms, indoor basketball court, theatre, kids playroom, outdoor terraces with BBQs, and guest suites. Whether you're a first-time buyer, downsizer, investor, or simply seeking a vibrant walkable community with luxury finishes, this suite is move-in ready and not to be missed. Schedule your private showing today. (id:24801)
Exp Realty
27 Leadenhall Road
Brampton, Ontario
Detached Home In Desirable Northwest Brampton! Bright & Spacious Layout, Open Concept Liv/Din Rooms, Large Family Rm, Upgrd Kitchen, Sunny Living Area W/O To East Expo Backyard. 3 Large Bedrooms & Spacious Master Bedrm With Nice Bathroom, Fin Basement With One Bedroom. Walk Dist To All Grades Schools, Amenities,Shopping, Stores,Transit, Parks + Community Centre (id:24801)
Royal LePage Peaceland Realty


