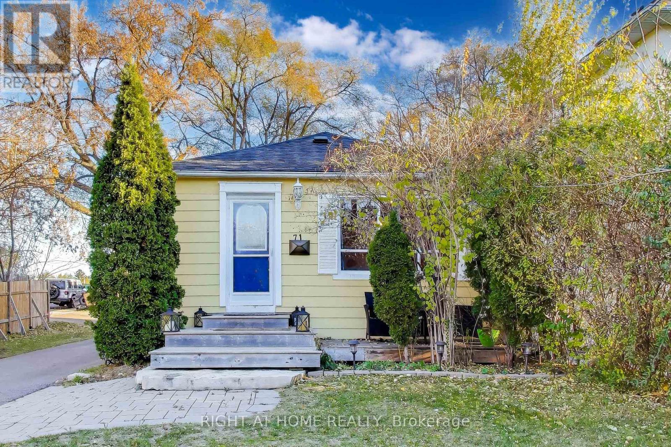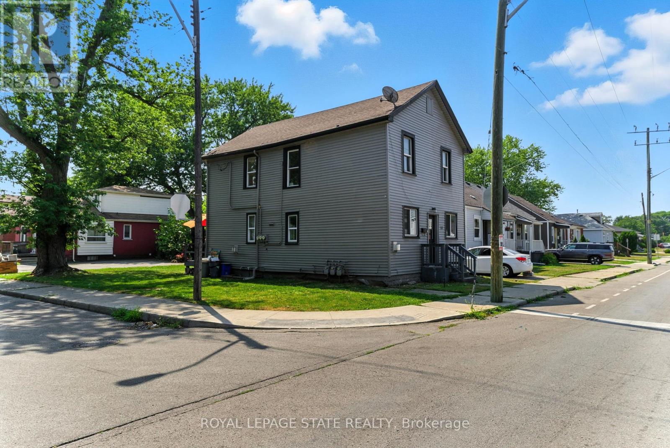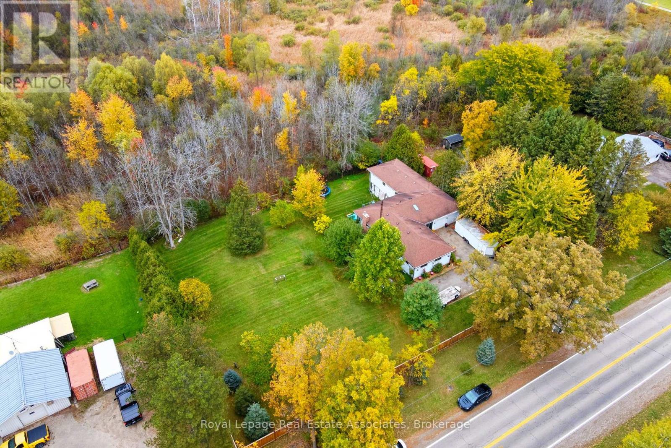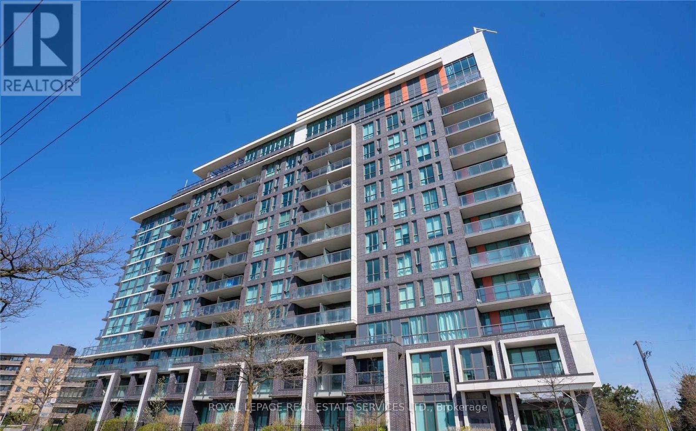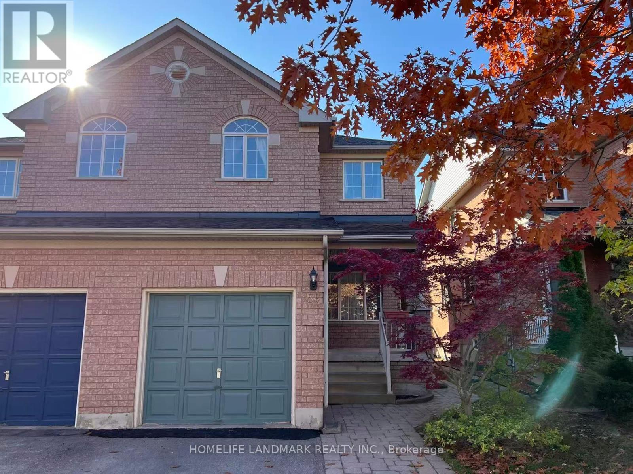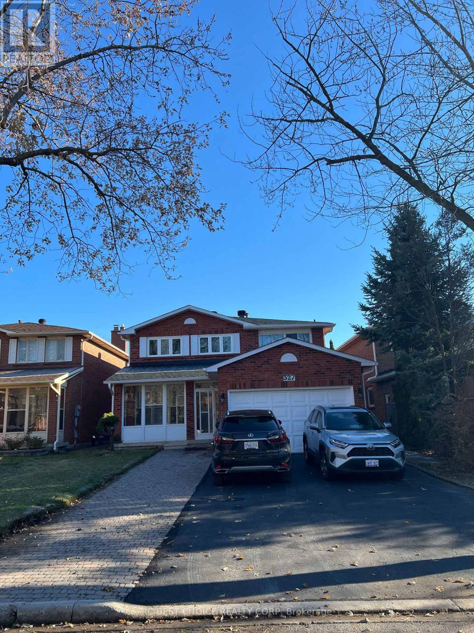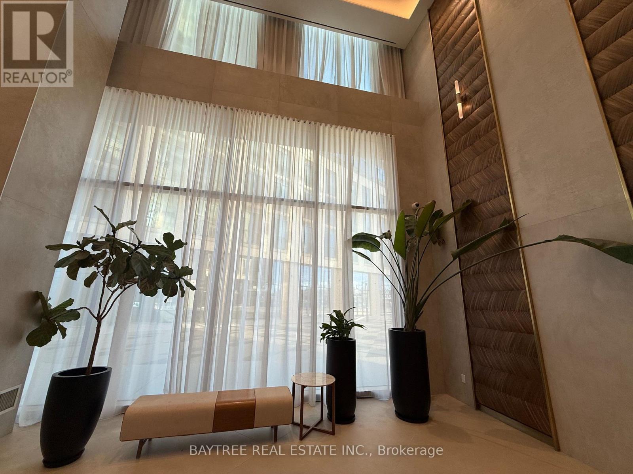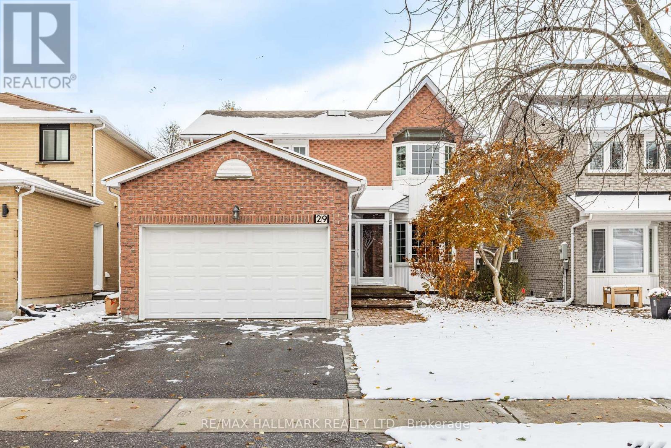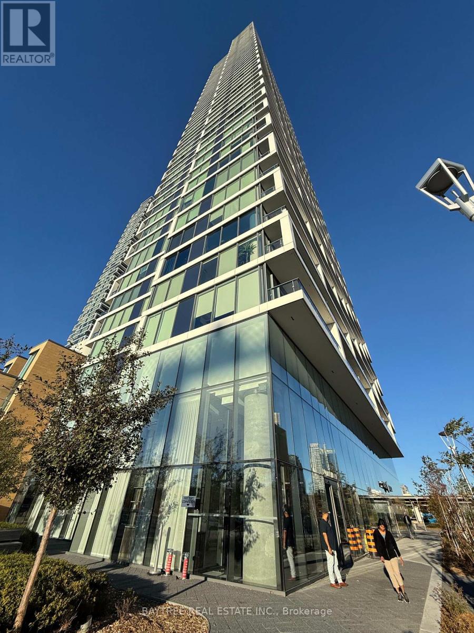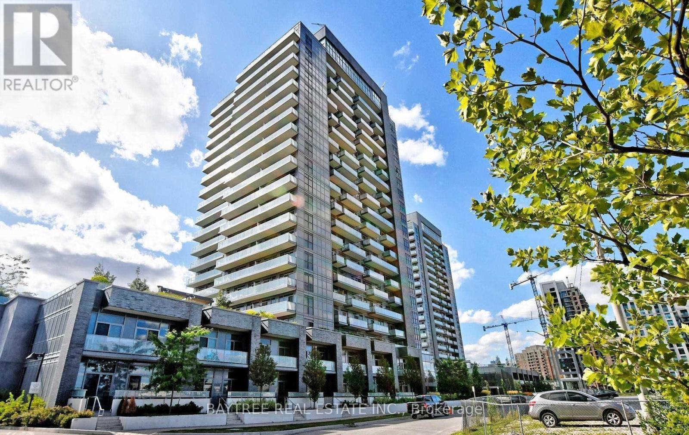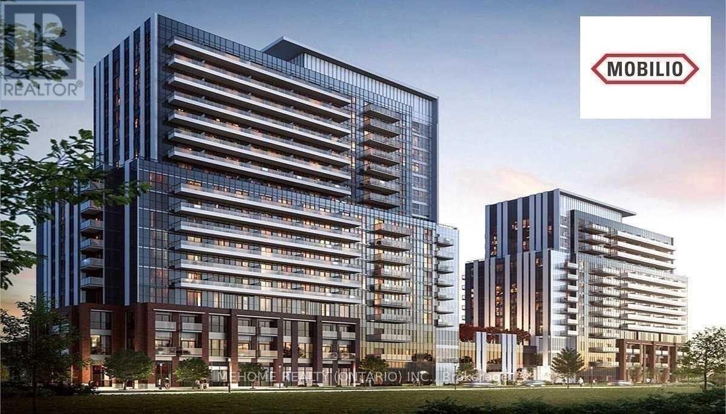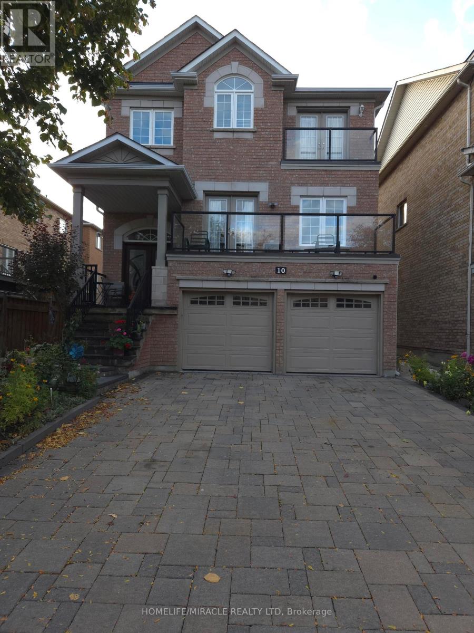71 Mississauga Road N
Mississauga, Ontario
Step into this charming and updated 2-bedroom 1-bathroom bungalow nestled on Mississauga Rd a few steps away from the heart of Port Credit. This bright and spacious home features an open-concept living and dining area with gleaming hardwood floors creating a warm and inviting space perfect for relaxation or entertaining. A stylish kitchen boasts stainless steel appliances, breakfast bar and ample counter space making ideal for culinary enthusiasts. Two generously sized bedrooms are flooded with natural light offering cozy retreats. Bright and updated basement. Planted on a large corner lot with plenty of outdoor space for leisure and ample parking for multiple vehicles. Just minutes from vibrant Port Credit where you can enjoy trendy restaurants, coffee shops, boutique stores, Snug Harbour and scenic waterfront trails. Commuters will appreciate quick access to Port Credit GO Station (30-45 minutes to downtown Toronto), proximity to QEW and Highway 403 as well as convenient bicycle routes for quick neighbourhood runs. Located in the top-rated schools catchment makes this an ideal spot for families or professionals seeking a tranquil suburban lifestyle with urban conveniences. (id:24801)
Right At Home Realty
510 Britannia Avenue
Hamilton, Ontario
AMAZING value in this 3-unit property in the desirable Normanhurst neighbourhood! All 3 units above grade with tons of natural light. The front main floor unit features a bright and airy open concept 1 bedroom unit with private entrance at the front of the house, luxury vinyl flooring, modern white kitchen and in suite laundry. In the rear, you will find an another 1bedroom unit with private entrance featuring 4 piece bath and upstairs, is a beautiful spacious 2 bedroom unit featuring in suite laundry and natural light from every angle. This property features 3 hydro meters, 3 gas meters and plenty of private on-site parking. Located close to all amenities with prime highway access, plenty of parks and schools, this investment property is the perfect addition to your portfolio! (id:24801)
Royal LePage State Realty
1967 Regional 97 Road
Hamilton, Ontario
Welcome to 1967 Regional Road 97 located in Flamborough with COMMERCIAL opportunity with 1100 square foot workshop! This spacious ranch style bungalow is situated on .72 acres with A2 zoning, and full attached 2 level accessory building offering endless and unique opportunities. This home offers 3+2 bedrooms, 2 bathrooms, spacious main floor layout and a separate entrances offering income opportunities or multi family living. The property features an attached double car garage with 2 level 1100 square foot shop behind which could assist in functioning as its own business or mortgage helper complete with 12 car parking. The main floor of this home boasts a spacious country style kitchen open to a dining area, and adjacent to a large family room area with wood burning fireplace. Situated off of the dining area is a sunroom overlooking the large back yard. Complete with 3 bedrooms, and a large 4 piece bathroom the home offers functionality and practicality throughout. Boasting Strip Hardwood, Bright Windows, Pot Lights, Sky lights and more! The lower level of this home features a separate entrance with a large rec room, kitchenette area, living room area, 2 bedrooms, and bathroom. Uniquely set up this home offers a multitude of opportunities and potential. Situated 10 minutes to Cambridge, and 15 minutes to Waterdown this home offers the perfect blend of country privacy while being minutes to multiple major cities. If you've been looking for seclusion, a spacious home, and opportunities this is the one! (id:24801)
Royal LePage Real Estate Associates
717 - 80 Esther Lorrie Drive
Toronto, Ontario
Beautiful Large Freshly Painted South Facing One Bedroom Suite. Best One Bedroom Layout In The Building With Best Exposure. Features All The Elements & Amenities You're Looking For! Modern Design With 24 Hr Concierge Security, And Transit Literally At Your Enclosed Foyer Door Step. Exercise In The Gym, Swim In The Pool, Enjoy The Fully Equipped Party Rooms Or Relax By The Fire Enjoy The Stars On The Wrap Around Rooftop Terrace. An Open Concept Fully Functional Layout With 2 Separate Walk Out To The Balcony From Family And Bedroom. 1 Parking, 1 Locker Open Concept Kitchen Granite Counter W/Black Appliances Lots Of Natural Light! Spacious Balcony. Steps Away From Ttc, Toronto Pearson Airport, Shopping, Parks, Schools, West Humber River Walking And Bike Trails (id:24801)
Royal LePage Real Estate Services Ltd.
55 Quetico Drive
Richmond Hill, Ontario
Great location, highly sought-after by families. Great school zone, community centres, library, supermarkets, shopping mall, theatres, and restaurants are all in walking distance. Bright three-bedroom house, newly renovated, brand new furnace and tankless water heater, large cold room, plenty storage spaces. (id:24801)
Homelife Landmark Realty Inc.
Upper - 327 Sussex Avenue
Richmond Hill, Ontario
Bright and spacious two-storey upper unit located in the highly sought-after Harding community. This well-maintained home features 4 bedrooms and 2.5 bathrooms, a sun-filled layout, and a large modern kitchen with center island and ample cabinetry. The inviting family room includes a cozy fireplace and a walkout to the backyard, perfect for comfortable indoor-outdoor living. Laminate flooring throughout both levels adds to the clean, contemporary feel. Conveniently situated just minutes from Richmond Hill GO Station, top-ranked Bayview Secondary School (IB Program), and major shopping options including Walmart, H-Mart, Costco, and FreshCo. With quick access to Highway 404, public transit, parks, and essential amenities, this home offers exceptional comfort and everyday convenience. (id:24801)
Rc Best Choice Realty Corp
1603 - 1000 Portage Parkway
Vaughan, Ontario
Welcome to Transit City 4 at 1000 Portage Pkwy! This bright and spacious 2-bedroom, 2-bathroom suite offers a functional open-concept layout with north-east exposure, filling the unit with natural light and stunning city views. Featuring high-end finishes, modern kitchen with built-in appliances, and sleek contemporary design.Enjoy direct access to Vaughan Metropolitan Centre Subway Station, and steps to Vaughan Mills, Costco, restaurants, entertainment, and all conveniences.Building amenities include a full indoor running track, state-of-the-art fitness centre, yoga spaces, half basketball and squash courts, rooftop pool with cabanas and park views, co-working lounge, Hermes-furnished lobby, and 24-hour concierge.Luxury urban living at its finest - Transit City 4 combines style, convenience, and world-class amenities! (id:24801)
Baytree Real Estate Inc.
29 Canterbury Court
Richmond Hill, Ontario
Welcome to 29 Canterbury Court - a beautifully renovated family home in the heart of Richmond Hill! This stunning home features 3 generous bedrooms upstairs, including a luxurious primary retreat with a walk-in closet and updated ensuite. All 4 bathrooms in the home have been updated with modern finishes, offering style and comfort throughout. The main floor is perfect for family living, with a bright living room, formal dining room, cozy family room, and an eat-in kitchen with walkouts to the backyard from both the kitchen and family room. Gleaming hardwood floors and stylish pot lights flow throughout, while the double car garage adds convenience. The finished basement provides a spacious rec room, an extra bedroom, and abundant storage - ideal for growing families. Set on a 39 ft wide lot in a prime neighbourhood near top-rated schools, Hillcrest Mall, parks, and transit, this exceptional home combines style, space, and location - a rare opportunity in Richmond Hill! (id:24801)
RE/MAX Hallmark Realty Ltd.
4306 - 5 Buttermill Avenue
Vaughan, Ontario
Includes Rogers Internet! Welcome to Transit City at 5 Buttermill Ave - a masterplanned community built for modern convenience! This bright and spacious 2-bedroom suite offers unobstructed south-facing views with abundant natural sunlight throughout the day. Enjoy seamless connectivity with direct access to the Vaughan Metropolitan Centre Subway Station, putting downtown Toronto within easy reach.Surrounded by hundreds of retail, dining, and entertainment options - from Vaughan Mills and Woodbridge Square to Costco, Walmart, Winners, Earls, La Paloma, Dave & Buster's, and more! Coming soon: YMCA & Community Park.Building amenities include a state-of-the-art fitness centre, rooftop terrace with BBQs, party and meeting rooms, 24-hour concierge, and elegant lounge spaces.Experience modern living with everything you need right at your doorstep! (id:24801)
Baytree Real Estate Inc.
506 - 105 Oneida Crescent
Richmond Hill, Ontario
Welcome to Era 2 Condominiums - The Dawn of a New Era in Richmond Hill! Experience sophisticated urban living in this spacious 2-bedroom, 2-bathroom suite featuring modern finishes, a functional layout, and a private balcony with bright east exposure offering beautiful morning light and neighbourhood views.Located within Pemberton's master-planned community at Yonge & Highway 7, just steps to Viva Transit, GO Station, shops, restaurants, parks, and entertainment.Building amenities include a state-of-the-art fitness centre, indoor pool, whirlpool, sauna, rooftop terrace with BBQs, party room, guest suites, theatre room, and 24-hour concierge.Live in comfort and style - discover elevated living at Era 2 Condominiums! (id:24801)
Baytree Real Estate Inc.
1107 - 38 Honeycrisp Crescent
Vaughan, Ontario
South Facing Brand New Mobilio By Menkes East Tower 1+1 Bedrooms And 1 Bathroom. The Open Concept Living Area Features A Modern Kitchen With Stainless Steel Appliances, Quartz Countertops, And Engineered Hardwood Floors. Built In Fridge/Dishwasher, Microwave, Cook Top Stove, Front Loading W/D, Existing Lights, Window Cover. Huge Balcony Facing South.Just Steps Away From The Subway, Viva, Yrt, And Go Transit. 7 Minutes Reach York University.The Building Is Also Close To Fitness Centers, Retail Shops, Ymca, Costco, Cineplex, Ikea, Dave And Buster's, Eateries And Clubs, Vaughan Mills Mall, Parks, Highway 7/400/407, Banks, And Other Shopping Options. (id:24801)
Mehome Realty (Ontario) Inc.
10 Gina Drive
Vaughan, Ontario
Welcome to 10 Gina Drive!Beautifully maintained detached home in the heart of Vellore Village featuring 3+1 bedrooms and 4 bathrooms. Hardwood flooring throughout main and 2nd floor- no carpets. The finished basement apartment offers excellent income potential or in-law suite option. Ideally situated close to Hwy 400 & 407, Maple GO Station, Cortellucci Vaughan Hospital, Vaughan Mills, Canada's Wonderland, top-ranking schools, and family-friendly parks. A perfect blend of comfort, convenience, and investment opportunity in one of Vaughan's most desirable communities. (id:24801)
Homelife/miracle Realty Ltd


