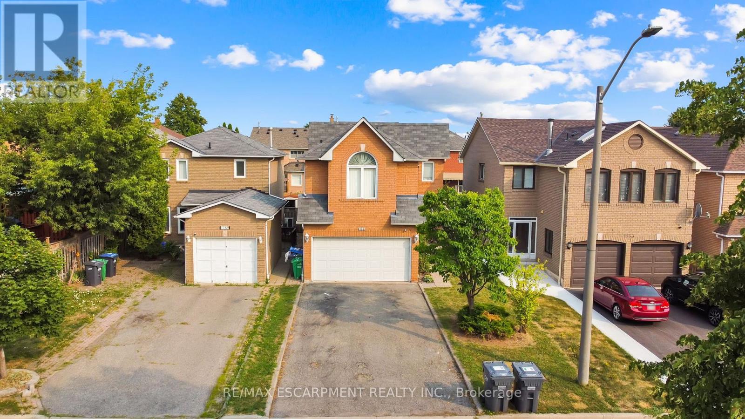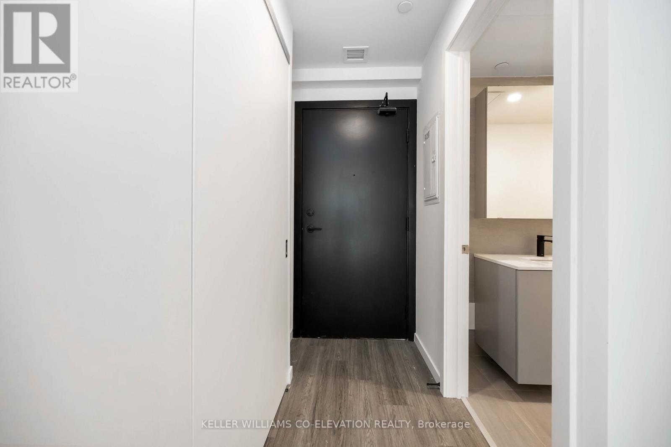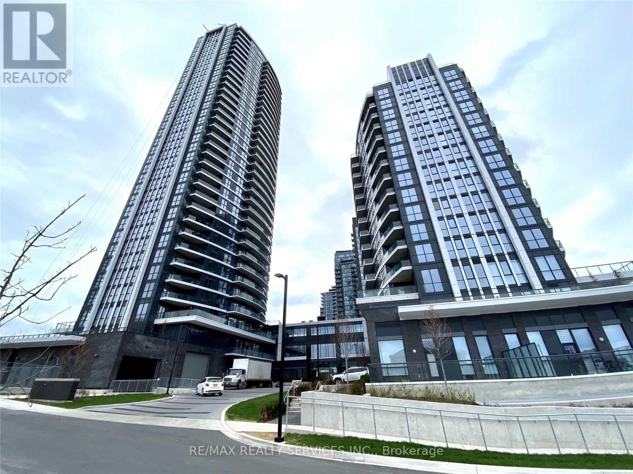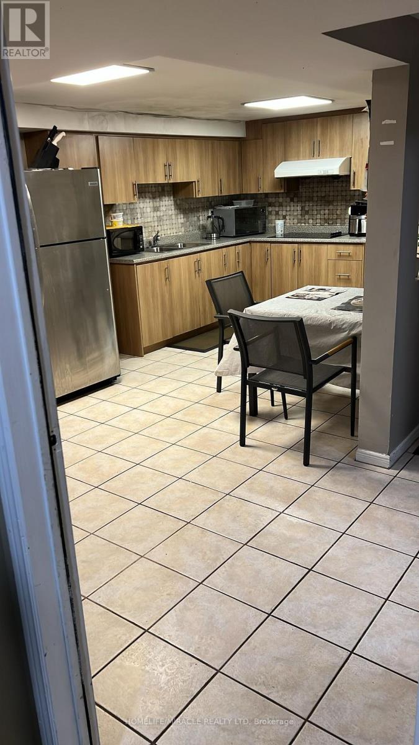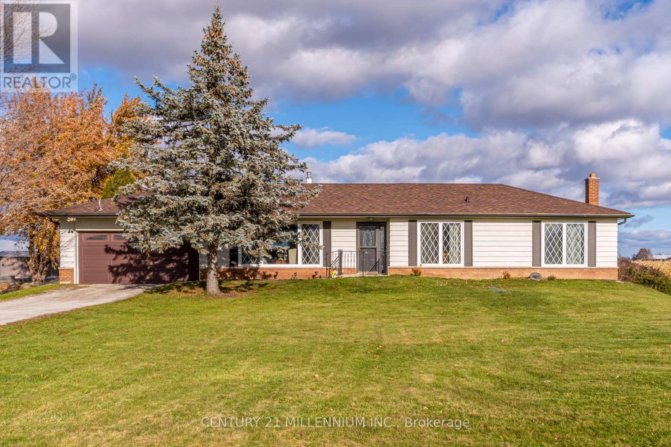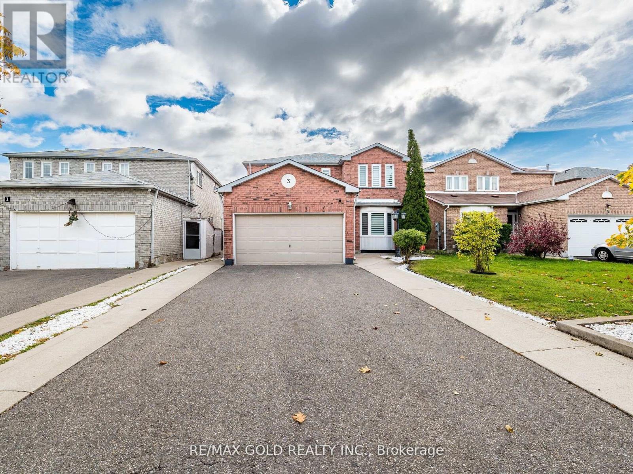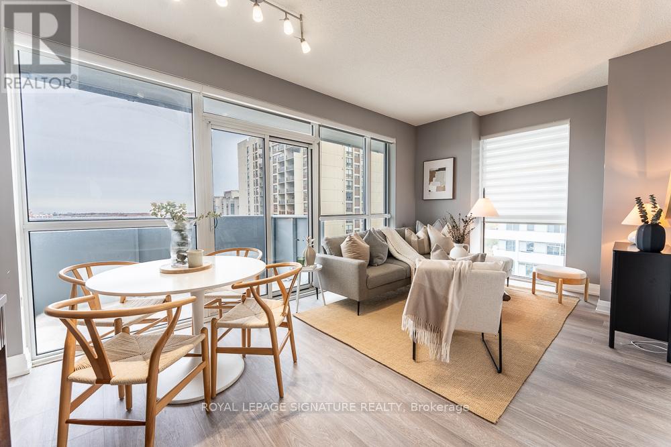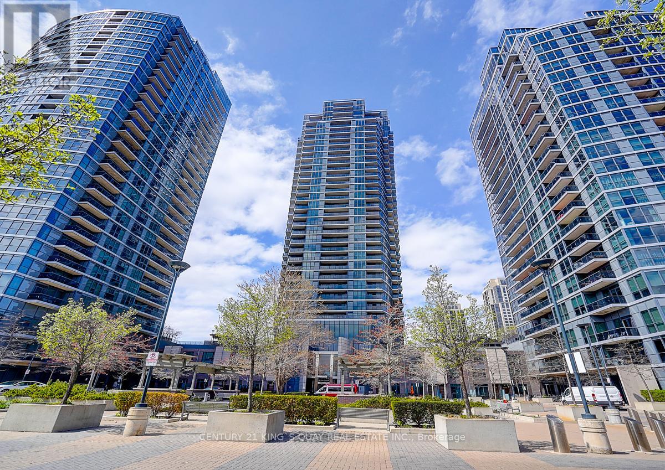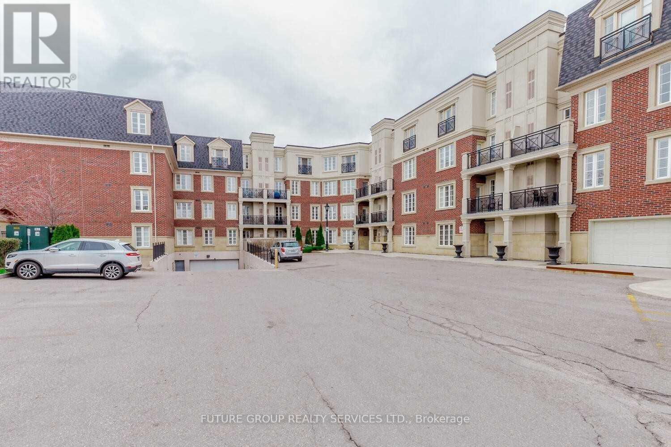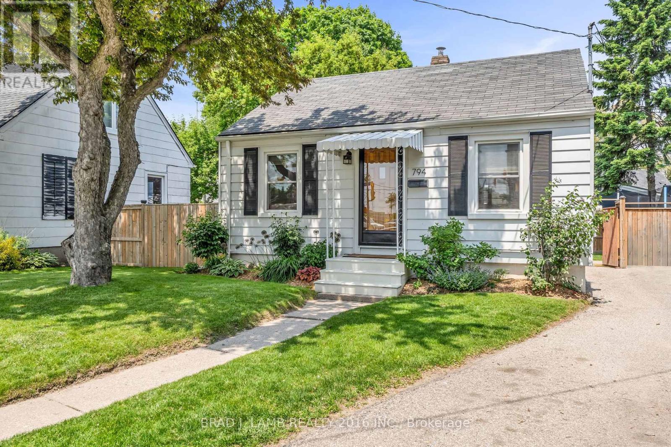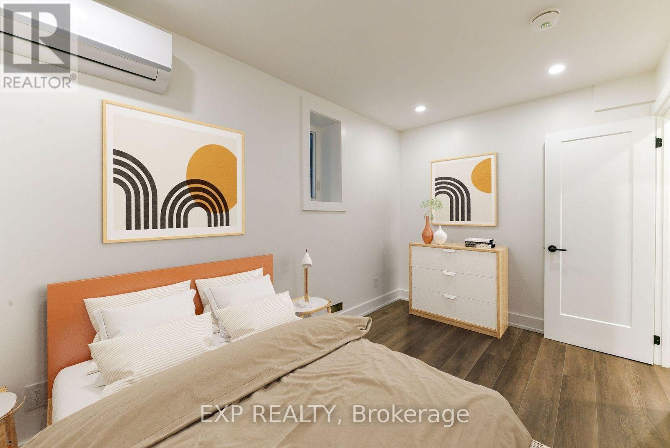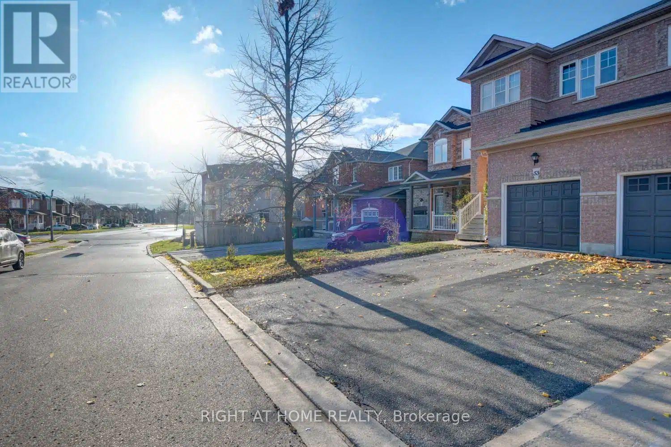1157 Charminster Crescent
Mississauga, Ontario
Welcome to 1157 Charminster Crescent, Mississauga! This well-maintained 3-bedroom home is nestled in a quiet, family-friendly neighbourhood within a highly sought-after school district-offering top-rated schools for all grade levels just steps away. Thoughtfully designed for multigenerational living, the property boasts a private, fully self-contained in-law suite complete with its own entrance, full kitchen, bathroom, and separate laundry-an ideal space for extended family, guests or potential rental income. Enjoy the convenience of being close to parks, shopping, and everyday amenities, while living in a peaceful, residential setting. (id:24801)
RE/MAX Escarpment Realty Inc.
505 - 689 The Queensway Street
Toronto, Ontario
Brand new 1 bedroom suite available for rent December 1st at Reina Condos! Beautiful, South East exposure overlooking the courtyard. Designed with both style and comfort in mind, this suite features airy 9-foot ceilings, wide-plank vinyl floors throughout, and sleek window coverings. The modern kitchen is a true standout with quartz countertops, upgraded backsplash, and new appliances. High-speed internet is included in the lease for added convenience. Residents enjoy access to a fully equipped fitness centre, calming yoga studio, lively kids playroom, stylish party and games rooms and a shared library. The landscaped courtyard is perfect for working outdoors, BBQ's or unwinding in the fresh air. Situated in a vibrant community, the building is steps to transit, shopping, schools and green spaces. Parking available for rent at $225 per month. (id:24801)
Keller Williams Co-Elevation Realty
1019 - 35 Watergarden Drive
Mississauga, Ontario
Call This Beautiful & Stunning 2 Br + Den Luxury Suite Home & Enjoy Gorgeous Unobstructed Views Of Mississauga Skyline. Beautiful Open Concept Floor Plan. His/ Her Closets In Primary Bedroom W Ensuite Bath. Perfect Den Space For The Work From Home Professional. Modern Kitchen W Brand New Appliances. Two Full Size Baths! Walking Distance To Square One Mall, Major Grocery Stores, Plaza & Transit. Hot Property. Large 1067 Sft Unit Included Large Balcony. **EXTRAS** Close To Stores, Restaurants, Coffee Shops & Mins To Hwys 401, 403, Qew & Go. Don't Miss Out! (id:24801)
RE/MAX Realty Services Inc.
Room Only - 100 Torrance Woods
Brampton, Ontario
Newly painted one bedroom available in a legal basement apartment separate entrance with natural lights, carpet free, shared kitchen and bathroom with roommates. available December 1st . No smoking. close to all amenities, park, shopping, public transit and much more. (id:24801)
Homelife/miracle Realty Ltd
12775 Winston Churchill Boulevard
Caledon, Ontario
Ideal for a young family, this well maintained bungalow preserves its charm while offering a clean slate for your personal touches! The detached brick bungalow which is set back from the main road has 3 bedrooms, 1.5 bathrooms and a partially finished basement with a fireplace and an attached 2-car garage. The house backs onto a farmers' field (for now) and there is an unobstructed view of a tree farm across from the house. Located in Caledon and close enough to shopping in Georgetown or Brampton, this is a great opportunity to update, renovate or build your dream home. (The proposed highway 413 will make for an easy commute between Vaughan, Brampton, & Mississauga.)Bring your imagination and make your dream home a reality! (id:24801)
Century 21 Millennium Inc.
Upper - 3 Hawkway Court
Brampton, Ontario
*~ Wow Is The Only Word To Describe This Great! Wow This Is A Must See, An Absolute Show Stopper!!! A Beautiful 4 Bedroom Fully Detached All-Brick Home That Truly Has It All! Offering An Impressive 2212 Sqft As Per Mpac , This Gem Delivers Both Space And Functionality For The Modern Family ! Extensively Renovated , Gleaming Hardwood Floors Flow Throughout The Main And 2nd Floor, Which Features A Separate Living Room And Family Room Ideal For Hosting Guests Or Enjoying Quiet Family Time! The Chefs Kitchen Is A True Centre piece , Boasting Granite Countertops, A Breakfast Bar, And Ample Cabinetry Perfect For Meal Prep And Entertaining! The Second Floor Offers Four Spacious Bedrooms With Loft For Entertainment . Each With Generous Closet Space And Bright Natural Light! The Master Suite Includes A Private Ensuite, Making It A Comfortable Retreat After A Long Day! The Backyard Offers A Private And Peaceful Outdoor Space, Perfect For Summer BBQs And Family Gatherings! Located In A Family-Friendly Neighbourhood Close To Parks, Schools, Transit, Hwy 407, And All Amenities, And The Property Has Been Thoughtfully Maintained Premium Concrete Driveway For Six ( 6 ) Car Parking, Side Yards, And Backyard For Durable, Low-Maintenance Outdoor Living! Enclosed Front Glass Porch For Year-Round Enjoyment And Weather Protection! This Home Has Been Lovingly Maintained And Is Truly Move-In Ready ! Don't Miss This Fantastic Opportunity To Rent A Spacious And Elegant Home That Checks All The Boxes, Upper Level Only ! (id:24801)
RE/MAX Gold Realty Inc.
805 - 65 Speers Road
Oakville, Ontario
Welcome to 65 Speers, a bright and stylish 2-bedroom condo in one of Oakville's most convenient locations. This modern suite features beautiful new flooring throughout and an open-concept layout that feels warm and inviting from the moment you step inside. The spacious primary bedroom includes a walk-in closet and its own private balcony - the perfect spot for your morning coffee or winding down after a long day. A second balcony with access from both the second bedroom and main living area offers even more outdoor space to enjoy. Perfectly situated just minutes from Downtown Oakville, the lake, shopping, and restaurants - plus unbeatable access to the Oakville GO Station for easy commuting. Move-in ready, beautifully updated, and ideally located - this is condo living at its best. This unit also includes one parking space and one storage locker for added convenience. (id:24801)
Royal LePage Signature Realty
3505 - 5 Valhalla Inn Road Nw
Toronto, Ontario
Stunning Penthouse Condo and spacious 1-bedroom penthouse condo features a large den with a sliding door, perfect for a second room or home office. Enjoy a walk-in closet, a separate closet, and in-suite laundry. Building amenities include a 24-hour concierge, swimming pool, whirlpool, sauna, gym, party room, landscaped terrace with BBQs, movie theatre, kids' room, and guest suites. Conveniently located near TTC, grocery stores, and major highways. (id:24801)
Century 21 King's Quay Real Estate Inc.
423 - 3351 Cawthra Road
Mississauga, Ontario
1000 Sqf Penthouse Suite In The Sought After Boutique-Style "Applewood Terrace" Building Conveniently Located On Bloor Transit Line. This Extraordinary Condo Is Generously Appointed. Large Open Concept Living/Dining Rooms W/Juliette Balcony, Built-In Electric Fireplace, Crown Moulding. Modern Kitchen W/Tall Cabinets, Stainless-Steel Appliances And Breakfast Bar W/Granite Countertop. Primary Bedroom W/Walk-In Closet And 4-Piece Ensuite W/Jacuzzi Tub. *** Separate Den W/French Doors, Skylight And Pot Lights - Could Be Used As 2nd Bedroom***. Spacious Open-Concept Design With 9-Foot Ceilings. Super Top Floor Unit. Sought After Central Location Close To All Amenities!!! 1 underground parking and locker. (id:24801)
Future Group Realty Services Ltd.
794 The Queensway
Toronto, Ontario
Future-forward location surrounded by rapid redevelopment - unlock value today and tomorrow. This charming, lovingly maintained home has been held in the same family for generations and is now ready for its next chapter. Nestled in a crescent-style loop for added privacy and easy parking, in the heart of a dynamic growth corridor where everything else is going vertical. A rare freehold opportunity on a street that's quickly transforming. Skip the condo fees and hold your own land in a vibrant, transit-connected community. Move-in ready with a pre-listing inspection showing true pride of ownership. The spacious backyard offers room to relax, expand, or bring your vision to life. Zoned Commercial Residential (CR), this property offers added flexibility for future use, income potential, or redevelopment. Whether you're starting out or investing in what's next, this is a home today and a smart play for tomorrow. (id:24801)
Brad J. Lamb Realty 2016 Inc.
1 - 1250 Davenport Avenue
Toronto, Ontario
Your new home awaits at 1250 Davenport Avenue, where trendy meets high end living! The ground floor of this multiplex home offers a three bedroom unit with a private landscaped area for hosting and enjoying the wonderful summer days in Toronto. This unit is equipped with great storage, an upgraded kitchen and bathroom. Located near the lively Dovercourt, & Corso Italia neighbourhoods, residents will enjoy easy access to transit, parks, & local amenities. Some photos are virtually staged. (id:24801)
Exp Realty
53 Silent Pond Crescent
Brampton, Ontario
Discover this 3 bdrm 3 wshrm finished basement semi- detached home in the popular Lakeland Village community. Designed for everyday comfort living, this home features 9-foot ceilings and a bright open-concept main floor that flows smoothly from the living to dining areas.The spacious kitchen offers enough cabinets and a large breakfast area with a walkout to a fully fenced backyard perfect for outdoor family gatherings. The second floor features an inviting primary bedroom with a 5-piece ensuite, complete with a soaker tub and separate shower. Additional highlights include a finished basement with an extra bedroom ideal for extended families or guests and additional living space for entertainment, a home office, or a gym. The home also includes a one-car garage and a private driveway with parking for multiple vehicles. Ideally located within walking distance to the lake, park, and scenic trails, and just minutes from schools, Trinity Common Mall, Highway 410, restaurants, and a golf course. With its inviting atmosphere, this home offers a wonderful lifestyle perfect for growing families or anyone looking for a comfortable place to call home. (id:24801)
Right At Home Realty


