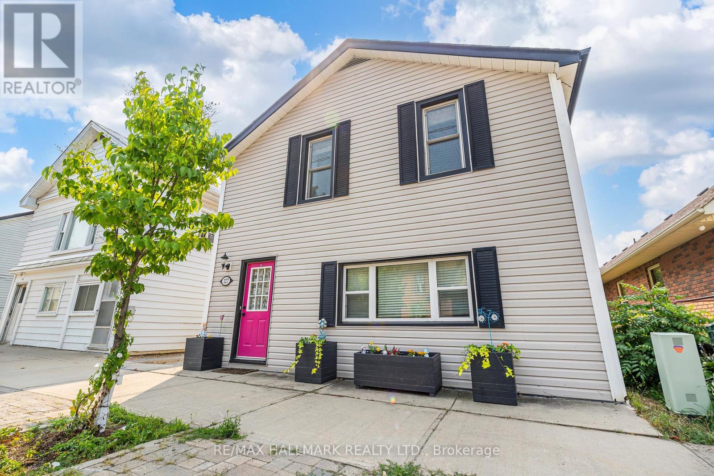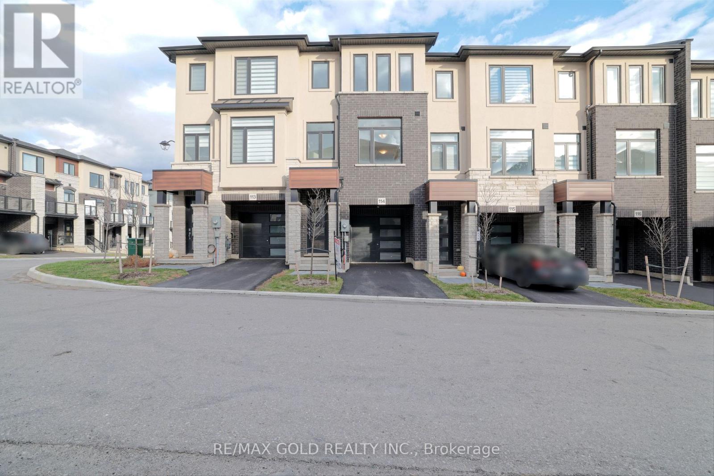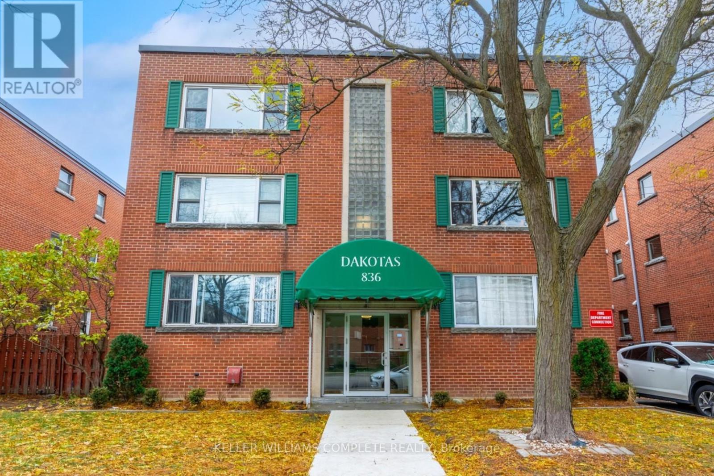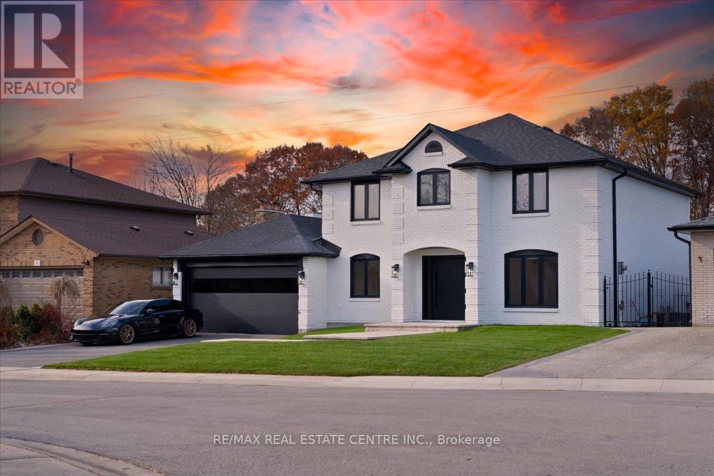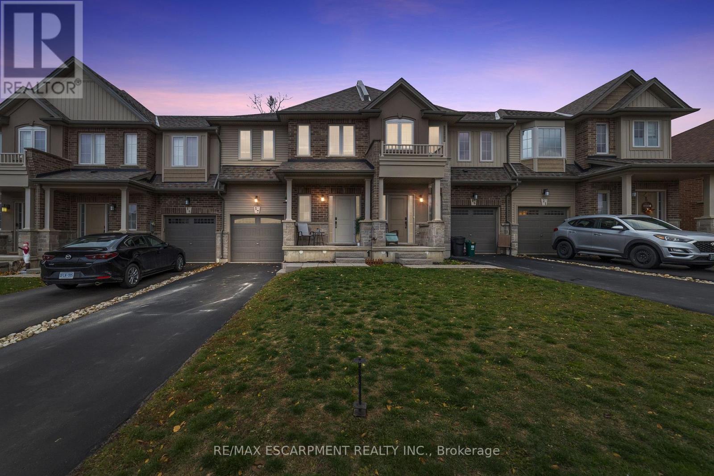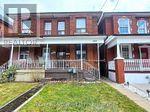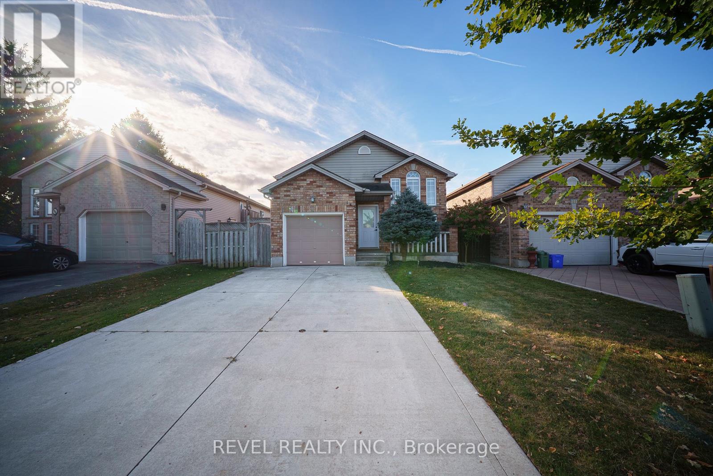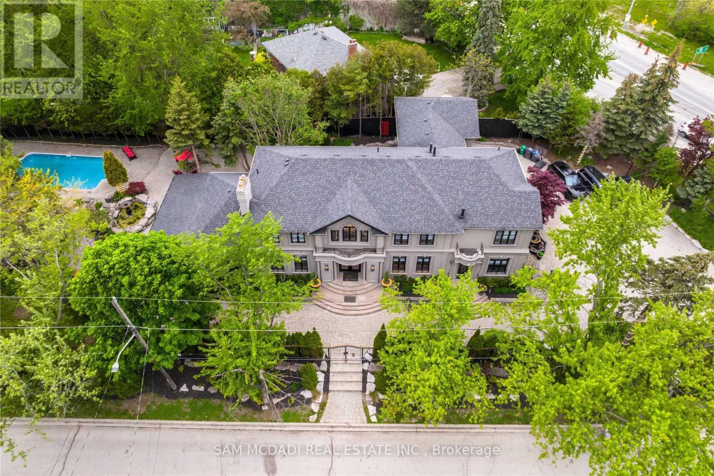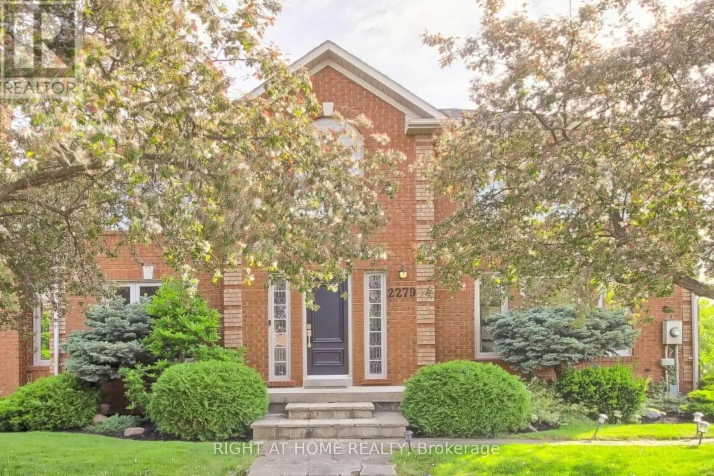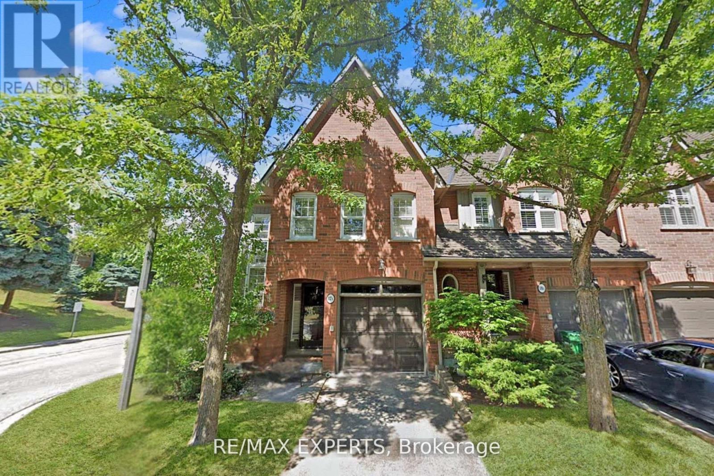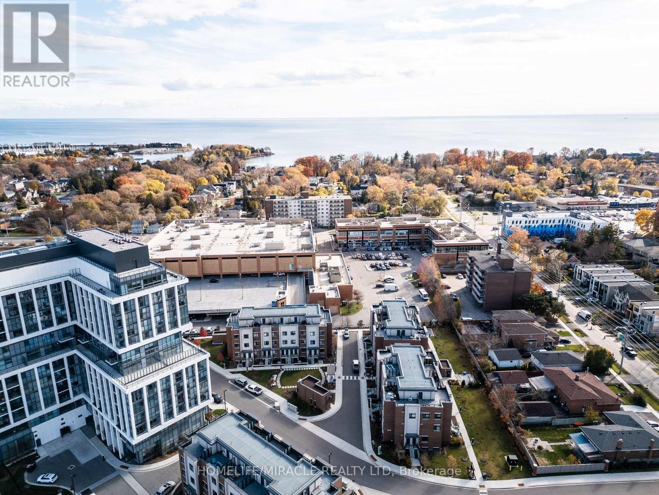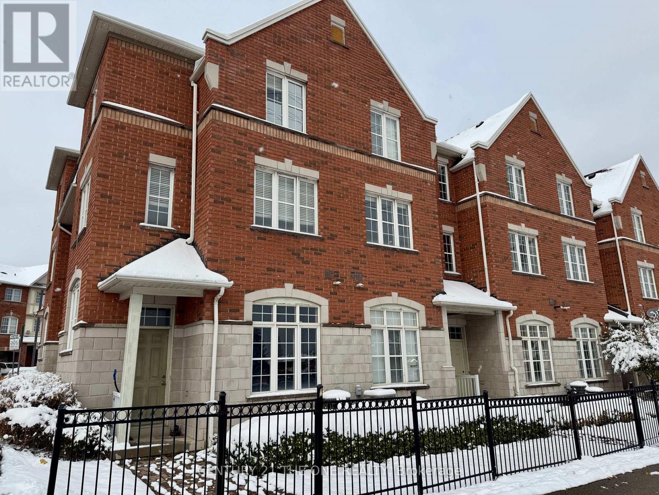127 River Street
Brock, Ontario
This Charming Single-Family Home Is A True Gem, Showcasing Pride Of Ownership With Some Upgrades. It Features A Stylish, Simple Updated Design That Supports A Contemporary Lifestyle. The Property Boasts A Fabulous Garden With A Simple Landscaped Yard With A 21'x16' Deck, And It Offers Over 1,300 Square Feet Of Living Space Spread Across two floors. Conveniently Located In The Heart Of Sunderland, The Home Is Surrounded By Retail Shops, Parks, A Community Center, City Hall, And A Museum. It Also Includes Three-Car Tandem Parking. This Is An Opportunity Not To Be Missed! You Can Easily Relax, Work From Home, Raise A Family, And Enjoy Your Time Here. Even In Winter, You Can Unwind, As The Town Takes Care Of Shoveling The Sidewalks! This Is A Classy Town That Is Just Right For You! Check Out The Video. (id:24801)
RE/MAX Hallmark Realty Ltd.
114 - 155 Equestrian Way
Cambridge, Ontario
Beautiful brand new modern townhome, never lived in! This spacious 3-storey home features 3 bedrooms, 2 bathrooms, and a bright open layout. The ground level offers a single-car garage with extra parking and a versatile den that can be used as an office, extra living space, or bedroom. The second floor has a modern kitchen that opens to a sun-filled living and dining area, perfect for everyday living or entertaining. The top floor includes three comfortable bedrooms, including a large primary suite with big windows and a walk-in closet. You also get convenient backyard access and direct entry from the garage. Located just minutes from Highways 401 and 8, you're only a short drive from major shopping in Cambridge and Kitchener, as well as employers like Toyota Canada. This move-in-ready home offers the perfect mix of style, comfort, and convenience. (id:24801)
RE/MAX Gold Realty Inc.
310 - 836 Concession Street
Hamilton, Ontario
This 804 sqft condo apartment is the perfect place to start your home-ownership or downsizing journey! Featuring an updated kitchen, open dining area and a generous living room, plus 2 spacious bedrooms and a 4-piece bathroom, the functional layout is perfect for everyday living. This condo is ideally located on the Mountain brow and boasts nearly-unbeatable proximity to countless amenities such as parks, hospitals, shopping, entertainment, highways, and the downtown core of the city. The building itself is well maintained, clean, and easy to access. This unit comes with 1 exclusive use (numbered) parking space, 1 traditional condo storage locker, as well as exclusive use of a school-style locker for additional storage in the common laundry room. Combined, the features of this condo apartment sum up to a space that works for people in all stages of life. Don't miss out, this property is truly a gem! (id:24801)
Keller Williams Complete Realty
32 Elena Court
Hamilton, Ontario
COME ONE COME ALL!! WELCOME TO 32 ELENA CRT!! THIS 2700+ SQFT HOME HAS BEEN METICULOUSLY RENOVATED. NOT A STONE HAS BEEN LEFT UNTOUCHED. SEEING IS BELIEVING!! BOASTING ELEGANT FINISHES FROM WIDE PLANK HARDWOOD FLOORS THROUGHOUT THE HOUSE,LEADING TO A REAL CHEFS KITCHEN WITH WOLF RANGE, OPEN CONCEPT LIVING/DINING FOR ALL YOUR ENTERTAINING NEEDS.FEAST YOUR EYES WITH VIEWS FROM A 18 FT SLIDING DOOR IN A SUNKEN FAMILY ROOM ON LOOKING VIEWS OF GREENFORESTRY. NOT TO MENTION A BEAUTIFUL INGROUND SALT WATER POOL!! YOUR CLIENTS WILL BE LEFT STARGAZING FROM THE MOMENT THEY OPEN THE DOOR, FLOATING STAIRCASES TO MESMERIZE AS YOU EMBARK INTO YOUR FUTURE LIVING PARADISE TWO 5 PC BATHROOMS UPSTAIRS LOADED WITH HEATED FLOORS FOR THOSE COLD MORNINGS!! THIS PROPERTY IS TRULY A HIDDEN GEM BORDERING ANCASTER. SEPARATE ENTRANCE TO THE BASEMENT WITH KITCHEN, SAUNA & 3PC BATHROOM WITH STEAM SHOWERWITH 1500 SWFT OF ADDITIONAL LIVING SPACE. BRING YOUR PICKIEST CLIENTS THEY WONT BE DISAPPOINTED!! (id:24801)
RE/MAX Real Estate Centre Inc.
17 Dennis Drive
West Lincoln, Ontario
Exceptional opportunity in the heart of Smithville! This newer 1,583 sq. ft. FREEHOLD delivers an impressive 3 bedrooms and a beautifully finished basement, all within walking distance to schools, shops, and restaurants. The main floor offers a welcoming open-concept layout with modern finishes, upgraded lighting, and a bright picture window overlooking the private backyard. Upstairs, the primary bedroom features a walk-in closet and ensuite, while the additional bedrooms provide generous space for family or guests. A versatile flex area adds the perfect spot for a home office or quiet reading nook. The fully finished basement extends your living space with a rec room, office/gym zone, small workshop, and an additional bathroom. 2,300 square feet of fully finished living space in total. Situated in the desirable Niagara Wine Region and close to top-tier golf, this must-see home truly checks every box. (id:24801)
RE/MAX Escarpment Realty Inc.
278 Grosvenor Avenue
Hamilton, Ontario
Attention Investors And First Time Home Buyers! The Perfect Starter Home And Investment Property In Sought After Crown Point! Solid 3 Bed/2 Bath Home With Big Ticket Items In Good Condition. Open Concept Living/Dining With Upgraded Laminate Flooring. Fully Functional Eat-In Kitchen. Bonus Family Room With Side Entrance. Sturdy Oak Staircase Leading Up To 4Pc Bathroom And Perfectly Sized Bedrooms Including Generously Sized Master. Partially Finished Basement Includes 3 Pc Bath, Laundry Room And Vast Open Rec Space Awaiting Your Final Touches. Detached Garage. Excellent Location Within Walking Distance To Mega-Shopping Complex - The Centre On Barton, Transit, Parks, Schools And More! **EXTRAS** All Existing Appliances. (id:24801)
Right At Home Realty
145 Oldham Street
London South, Ontario
Welcome to 145 Oldham Street, a charming raised bungalow located in an inviting home that is ideal for first-time buyers, investors, or those looking to downsize. The main level offers a bright and functional layout with plenty of natural light throughout. A spacious eat-in kitchen provides the perfect setting for everyday meals and entertaining. The open living and dining area creates a warm and welcoming space for family gatherings. Down the hall, you'll find a comfortable primary bedroom, two additional bedrooms, and a beautifully updated four-piece bathroom. The fully finished lower level adds incredible versatility to the home. A large recreation room provides extra living space with a beautiful fireplace, complemented by an additional large bedroom with a walk-in closet that could also be converted into a home office, an updated three-piece bathroom, and "easy to maintain" outdoor space. This well-maintained property offers a great combination of space, comfort, and flexibility to suit a variety of needs. Located in a quiet neighbourhood close to schools, parks, restaurants, and shopping - it's the perfect place to put down roots or add to your investment portfolio. (id:24801)
Revel Realty Inc.
1540 Mississauga Road
Mississauga, Ontario
Unique Lorne Park Mansion Checking Off 3 Major Boxes: Location, Lot Size & Square Footage. A Homeowners Dream, This Completely Remodeled Residence Fts Fascinating Finishes & Millwork T/O w/ 5+1 Bedrooms, 6 Baths & An Open Concept Layout w/ Expansive WIndows Bringing In An Abundance of Natural Light. The Chef's Kitchen Is Equipped w/ A Lg Centre Island, B/I S/S Appliances, Beautiful Stone Counters & Ample Upper and Lower Cabinetry. Prodigious Living & Dining Spaces Elevated By Crown Moulding, Pot Lights, Gas Fireplace & Eye Catching Wallpaper. Also Fts A Rare In-Law Suite w/ a Full Size Kitchen, Living Rm, Bdrm & A 3pc Ensuite. The Owners Suite Boasts Raised Ceiling Heights, A Gorgeous 5pc Ensuite & A Lg W/I Closet. Down The Hall Lies 2 More Bdrms That Share A 4pc Bath + A Junior Suite w/ A 5pc Ensuite & W/I Closet. The Entertainers Bsmt Fts A Lg Rec Area, Gym, Wet Bar, Dining Area & Ample Storage Rms + A Den That Can Be Used As A 6th Bdrm. The Mesmerizing Resort-Like Bckyrd Completes This Home w/ An In-ground Pool, Several Fountains, A Covered Deck, Beautiful Cabana & More! Absolutely Breathtaking. Property Is Also Surrounded By Wrought Iron Gates & Beautiful Mature Trees! (id:24801)
Sam Mcdadi Real Estate Inc.
2279 Grand Ravine Drive
Oakville, Ontario
Located in Oakvilles sought-after River Oaks neighbourhood, this beautifully maintained 4-bedroom, 3-bathroom detached home offers ~2,5003,000 sq ft of comfortable living space on a mature corner lot. Featuring an updated kitchen and bathrooms, newer windows, furnace, and A/C, plus a finished basement and walkout to a private yard, the property also boasts an attached 2-car garage with parking for four more. Families will appreciate the top-rated school catchment, including St. Andrew Catholic Elementary, Posts Corners Public, River Oaks Public, and Holy Trinity Catholic Secondary, all within walking or short driving distance. Parks, trails, shops, and Oakville GO Station are minutes away, making this a convenient and family-friendly choice. (Property is Unfurnished) (id:24801)
Right At Home Realty
17b - 1084 Queen Street W
Mississauga, Ontario
Welcome to this upscale 3-bedroom end-unit townhome nestled in the prestigious Lorne Park community. Boasting approximately 1, 883 sq. ft. as per MPAC of bright and spacious living, this home features an open-concept layout with an updated kitchen complete with quartz countertops and stainless steel appliances. The excellent-sized primary bedroom offers a walk-in closet and ensuite bathroom. A 3rd-floor loft bedroom with vaulted ceilings, walk-in closet, and ensuite is perfect as a guest or in-law suite. The finished lower level includes a family room with wet bar, fireplace, and ample storage. Enjoy walking distance to the lake, waterfront trails, shops, parks, and the highly sought-after Lorne Park School District, with top-rated schools and private options like Mentor College nearby. Minutes to the GO Train, restaurants, and all amenities. (id:24801)
RE/MAX Experts
134 - 1060 Douglas Mccurdy Comm Road
Mississauga, Ontario
This 2 bedroom 2 full bathroom Condominium Townhouse has low maintenance fees, walking distance to half a dozen lakeside parks and the Waterfront Trail. Just a minute drive to Port Credit and the Port Credit GO Station. Right across a shopping center with Walmart, Coffee Culture, Orange Theory etc. Cozy living room and an ample sized kitchen with lots of storage. An entrance/exit in both the 1st and 2nd floor. Built by Kingsmen Group. Easy access to downtown Toronto and various public transport. Very new residential complex surrounded by lifestyle stores such as coffee shops and fitness clubs. This is your opportunity to have a Lakeshore area address. Perfect for anyone who work locally as well as downtown but is looking for a more peaceful home. (id:24801)
Homelife/miracle Realty Ltd
56 - 3030 Breakwater Court
Mississauga, Ontario
Beautiful corner unit TownHome, Just Move In And Enjoy! Fresh painted, Bright & Spacious. 12 Ft high ceiling foyer, 10X10 Balcony. In The Popular Area Of Cooksville. Walking Distance to a One Bus Ride To Kipling Subway Station. Minutes To QEW, Go Train Station, Square One Shopping Centre, Hospital, Etc.Newer Roof. Ground unit has a separate entrance, Kitchen & Laundry, extra rental income. (id:24801)
Century 21 The One Realty


