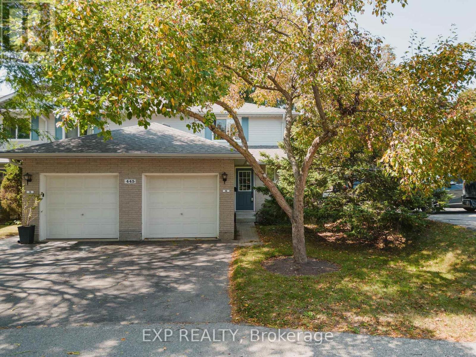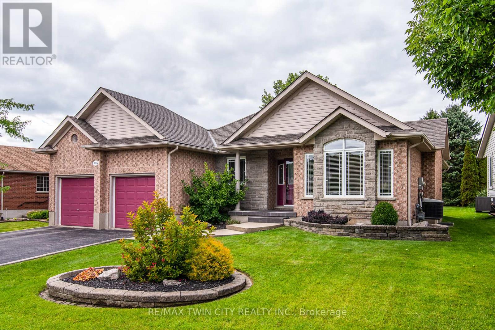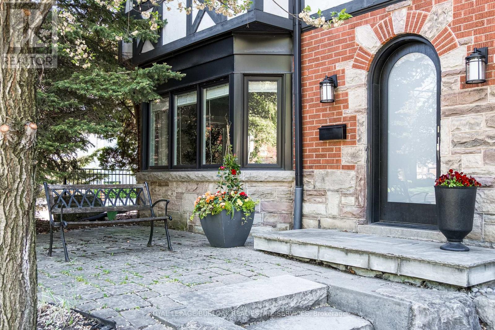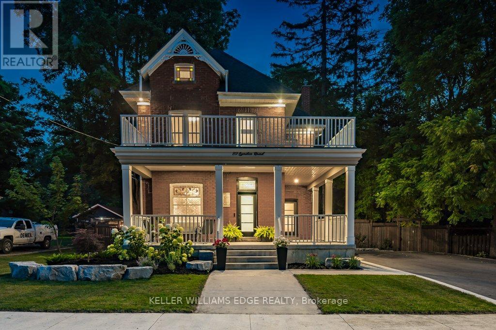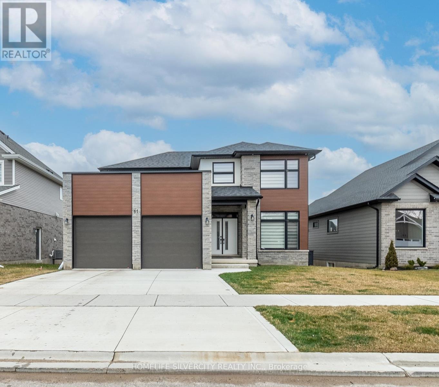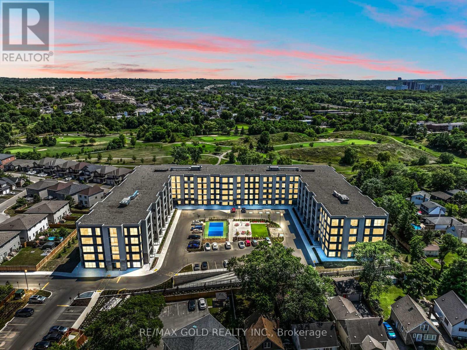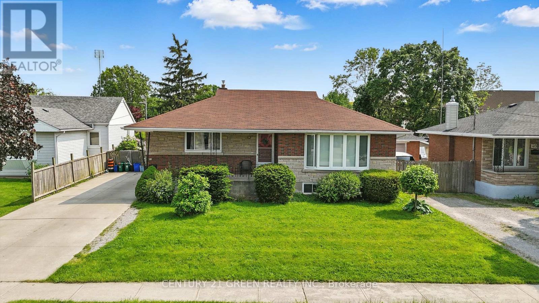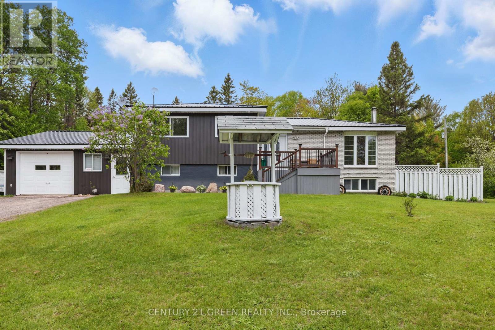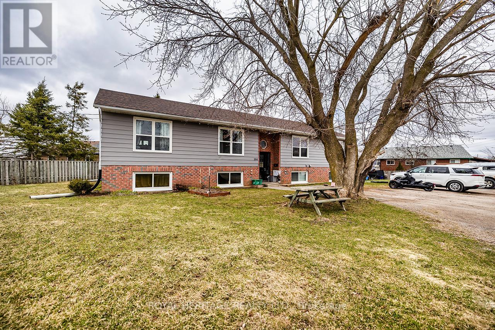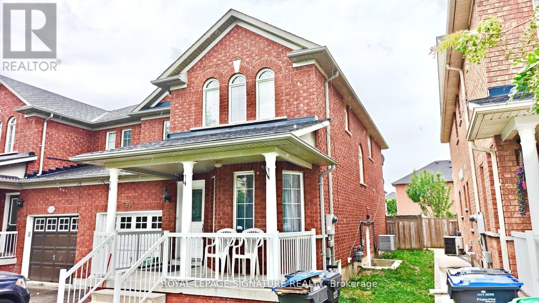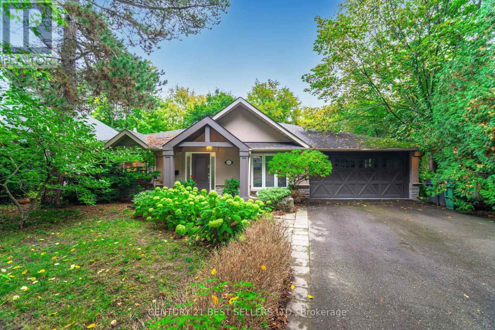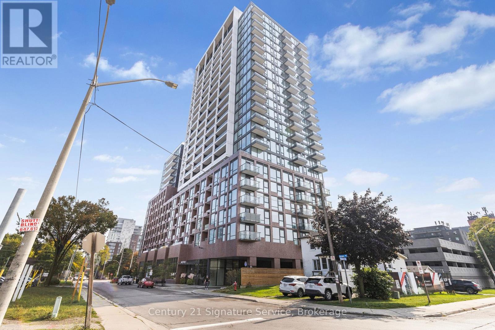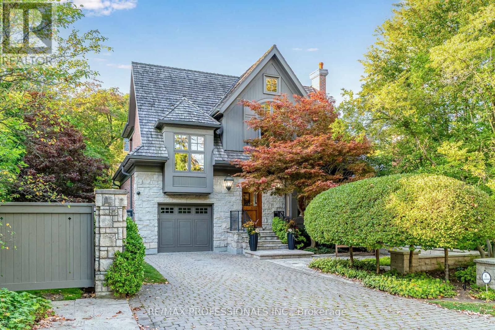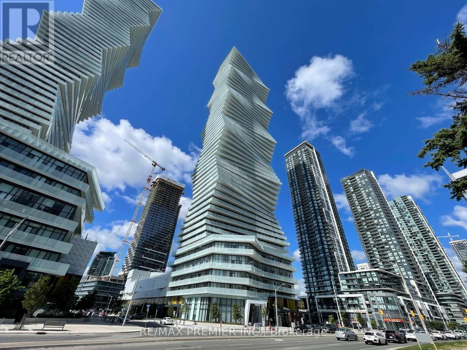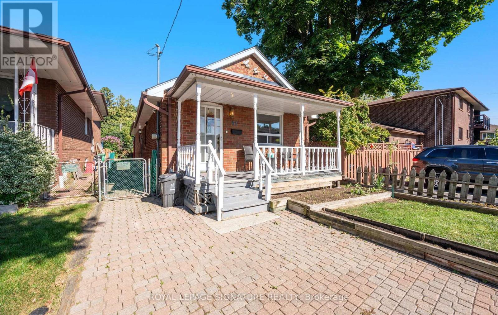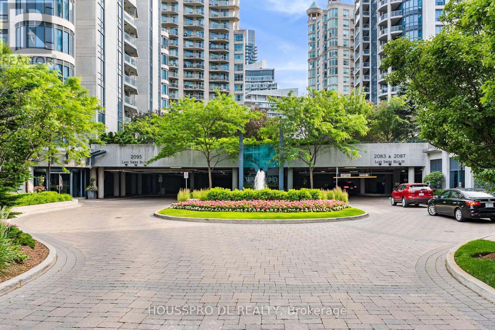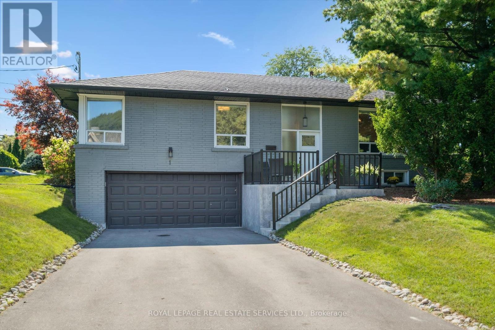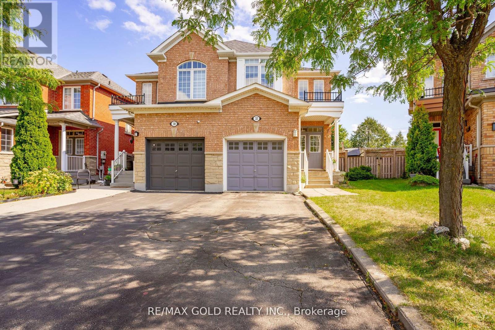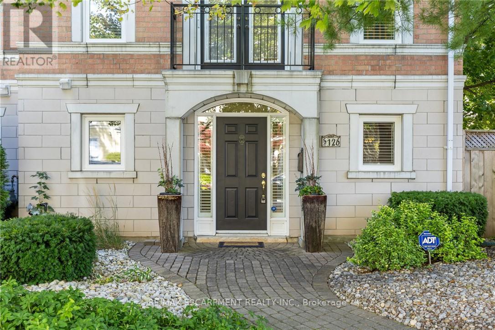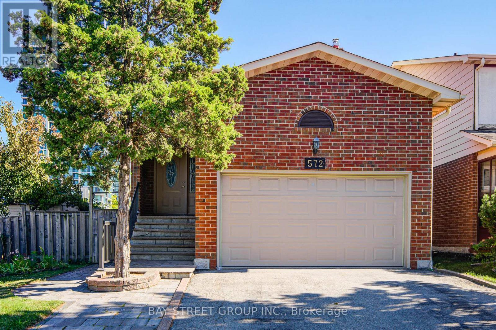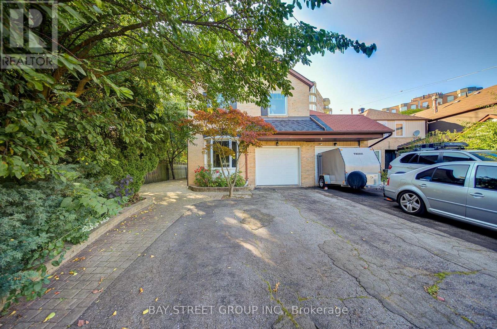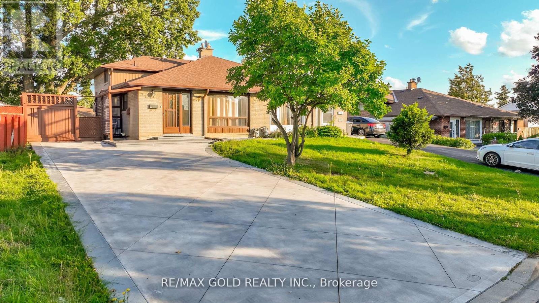6 - 445 Kingscourt Drive
Waterloo, Ontario
Welcome to this inviting 2-bedroom, 1.5-bath townhouse in a desirable Waterloo location. Designed for easy living, this home offers a low-maintenance lifestyle. The main floor features functional living and dining spaces, while the partially finished basement provides a large flex roomperfect for a third bedroom, office, or rec space. A single-car garage, private driveway, and plenty of visitor parking add to the convenience. Set within a well-kept community surrounded by mature trees, this home is just minutes from Conestoga Mall, the expressway, and all major amenities. A fantastic opportunity for first-time buyers, downsizers, or investor. (id:24801)
Exp Realty
185 Golf Links Drive
Wilmot, Ontario
Foxboro Green Active Adult Living - Spacious bungalow quietly tucked away, backing onto the community trail system. Welcome to Foxboro Green, where comfort, convenience, and an active lifestyle come together. This updated home offers 2 bedrooms, 3 full bathrooms (including a private ensuite), a double car garage, and easy main-floor living. The bright, open layout features hardwood flooring, California shutters, and a cozy living room with a gas fireplace. The main bathroom is thoughtfully designed with the laundry neatly tucked away for added convenience. Step directly from the kitchen or primary bedroom to your private decks, overlooking landscaped green space. The finished lower level adds a large recreation room, extra storage, and room to expand if desired. The exterior is beautifully landscaped and includes a full sprinkler system for low-maintenance care. Lifestyle at Foxboro Green - Residents enjoy exclusive use of a private recreation centre with indoor pool, spa, sauna, fitness room, and games lounge. For hobbies, theres a woodworking shop, craft rooms, and a library/reading lounge. Outdoors, explore 4.5 km of walking trails through mature woods and ponds, or stay active on the tennis and pickleball courts, shuffleboard, and horseshoe pits. Golfers will love having Foxwood Golf Club next door, featuring 27 holes, a practice area, restaurant, bar lounge, and disc golf. Have a trailer/RV - no problem, an onsite trailer storage area is part of the amenities. With a full calendar of clubs, events, and activities, Foxboro Green is known for its well-maintained grounds, welcoming neighbours, and true community feel. Location - Just minutes from Kitchener-Waterloo on the edge of Baden, Foxboro Green is a hidden gem offering connection, recreation, and natural beauty. Love where you live - discover Foxboro Green today. Don't forget to check out the Interactive walk-through tour plus YouTube video available for this home. (id:24801)
RE/MAX Twin City Realty Inc.
3 Oakwood Place
Hamilton, Ontario
Outstanding Ravine Property! 3 Oakwood Place is a stately Tudor on a 178-foot deep, pie-shaped ravine lot in a serene Westdale cul-de-sac. With 5+1 bedrooms, 3+1 baths, and 3,300+ sq ft, it blends Tudor charm with modern updates. Renovations (2017) include a finished lower level with a second kitchen and bath (2021). The spacious living room features bay windows and a fireplace, the dining room highlights Tudor detailing, and the renovated kitchen boasts marble counters with views of the landscaped yard.Upstairs offers 3 bedrooms and an updated bath; the finished attic adds 2 more bedrooms and a 3-pc bath. A versatile office sits on the first landing. The basement suitewith kitchen, bath, and private garage entrysuits multigenerational living or lucrative student rentals (est. $8,900/month).Extras include a double-wide drive, stone patio, Armour stone landscaping, cedar fencing, and updated mechanicals (windows, doors, shingles, insulation, AC/furnace 2017, HWT 2025). Steps to McMaster and Westdale Village, this rare home offers history, comfort, and investment potential. (id:24801)
Royal LePage Burloak Real Estate Services
3 Oakwood Place
Hamilton, Ontario
Welcome to 3 Oakwood Pl, a 6 + 2 bedroom 3.5 bathroom home 200m from McMaster University. Ideally located for students or faculty, this home also features a separate basement suite with an additional kitchen for convenience. Available for 1 year term. Tenant pays all utilities and internet. (id:24801)
Royal LePage Burloak Real Estate Services
89 Lynden Road
Hamilton, Ontario
Spectacular blend of old-world grace & modern comfort! Meticulously fully renovated century home located in the quaint West Flamborough village of Lynden. This 4-bed, 4-bath gem tastefully combines classic historic charm w contemporary luxury. It features high ceilings throughout, 9.5-ft on the main floor, 12-ft in the family room, and 9-ft on the 2nd floor (except office/bedrm), carpet-free floors incl travertine, porcelain and luxury vinyl plank. Ground-level family room equipped w radiant heated floor, auto Smart blinds, surround sound, 82 mounted TV, and a walkout to patio & beyond! Custom kitchen(15/16) w heated floor, high cabinets, Quartz, pendant lights & pantry, and a separate dining room w handy Butler bar. The 2nd floor offers 3 spacious bedrooms, access to the front balcony, a luxurious bathroom w claw-foot tub & glass shower w multi-function panel. Laundry room w a flex space, cabinets, folding area & w/o to rear deck. Oak stairs w wrought iron spindles lead to the skylit & spray-foam-insulated 3rd level primary retreat featuring a wet bar, its own balcony, reading nook, W/I closet and a sliding barn door to a7-pce ensuite w skylight, heated floor, water closet, slipper tub, double sink vanity & a double shower! The exterior boasts a 6-ca rdriveway(23),concrete walkway & porch(21/22), a fully fenced stunning rock landscaped yard(23) appointed with a gazebo, gas BBQ hookup, firepit, 3 sheds including a 20'x12' bunkie/workshop, and a 17 year-round Swim Spa(23)! Modern conveniences include city water, natural gas, electrical service panel w 220-amp(23), Smart Home Features ie. thermostats, switches, locks & more, BellFibe Network, central A/C(23), and C/VAC throughout the home. Other features & updates include stained glass, transom windows, exterior doors, gutter guards(23), re-shingled roof(21), windows(2018/19), and complete re-plumbing & re-wiring (2016-2024). This home truly combines historic elegance with contemporary amenities. (id:24801)
Keller Williams Edge Realty
61 Royal Crescent
Southwold, Ontario
Amazing Opportunity to Lease newly built 4-bedroom, 3-bathroom detached house in St. Thomas. Househave double-door entry, hardwood floors, and pot lights. The spacious family room features an electric fireplace. The open-concept kitchen flowing into the combined dining room with a walkout to the backyard.Upstairs, the Master bedroom have a 4-piece ensuite and walk-in closet, with other three spacious bedrooms. Outside, the big backyard provides endless possibilities. Tenants will be responsible for all utilities and must transfer under their names. Equifax credit report , employment letter, recent pay stubs and key deposit are required. (id:24801)
Homelife Silvercity Realty Inc.
130 - 50 Herrick Avenue
St. Catharines, Ontario
Experience elevated condo living at Unit 130 50 Herrick Ave, nestled in the heart of St. Catharines.This upgraded 2-bed, 2-bath home features a bright open layout, pot lights, laminate flooring, and a modern kitchen with quartz countertops and premium appliances. The spacious primary suite offers a walk-in closet, ensuite bath, and golf course views.Enjoy a private wraparound patio and yard, plus access to top-tier amenities: gym, media room, pickleball court, and underground parking.Close to highways, schools, shopping, and restaurants this move-in ready gem offers comfort, convenience, and style. *For Showings* Buzzer code is unit number (130 Or search for the owners name - Hamna Javaid) (id:24801)
RE/MAX Gold Realty Inc.
42 Bloomfield Avenue
St. Catharines, Ontario
Welcome to 42 Bloomfield Avenue - A Spacious Bungalow with Income Potential in Sought-After Secord Woods! Set on a huge 60' x 147' lot with no rear neighbors, this well-kept 3+2 bedroom, 2 full bathroom detached bungalow is the perfect blend of comfort, space, and opportunity. Enjoy the bright main floor layout and a separate side entrance to a fully finished basement, ideal for in-law living or rental income. The self-contained lower level features two additional bedrooms, a full washroom, a kitchen, and living space. The backyard backs directly onto the playground of St. Christopher Catholic Elementary School, giving your family a private, park-like setting. There's parking for up to 6 vehicles on a wide private driveway - no shared spaces, no compromises. Located in a quiet, family-oriented neighborhood, you're within a short distance to parks, trails, transit, and top amenities like Fairview Mall, Lester B. Pearson Park, and the scenic Merritt Trail. Easy access to the QEW makes commuting a breeze. Spacious lot. Separate entrance. Walkable location. Endless potential. Don't miss out, book your private showing today! ** VACANT POSSESSION ** (id:24801)
Century 21 Green Realty Inc.
414 Hill Valley Road
Strong, Ontario
**Pre-listing Home Inspection Report Available ****Beautifully maintained 3+1 bedroom, 2 bathroom detached home situated on a quiet and private lot just minutes from Sundridge and Hwy 11. This home features a spacious sunroom, a bright lower-level recreation room filled with natural light, and a cozy WETT-certified wood stove for those winter evenings. The oversized garage is currently set up as a workshop, perfect for hobbyists or extra storage. Recent upgrades include new vinyl siding, windows, an updated deck(2023), a new septic system (2018) and 200 amps hydro service. The metal roof has been done in the last 5 years. Enjoy the added benefit of an owned hot water tank and auxiliary backup power via a generator. Outside, the property offers endless enjoyment with a three-year-old above-ground pool complete with filtration, mature fruit trees, and four outbuildings for all your recreational or storage needs. The yard includes a dog run and offers total privacy with tree coverings. A drilled well provides reliable water, and the peaceful surroundings make this the perfect retreat. Conveniently located just a short drive to the town of South River with easy access to Lake Bernard, trails, and year-round outdoor activities, this home is ideal for those seeking space, privacy, and comfort. Whether you're looking for a year-round residence or a weekend escape, this property checks all the boxes. Don't miss your chance to own this turn-key country gem, just move in and enjoy! Book your private showing today. (id:24801)
Century 21 Green Realty Inc.
286 William Street N
Kawartha Lakes, Ontario
Fantastic Investment Opportunity in the Heart of Lindsay! This well-maintained fourplex offers four spacious 2-bedroom, 2-bathroom units, making it an ideal addition to any investor's portfolio or for those looking to live in one unit and rent the others. Two of the units have been beautifully renovated from top to bottom, featuring new kitchens, updated bathrooms, new flooring, and fresh paint throughout perfect for attracting quality tenants or maximizing rental income. The other two units are in solid condition with great tenants and offer strong potential for future updates and increased value. Each unit boasts a practical layout with in-unit laundry, bright living spaces, and ample storage. Located in a desirable, central area of Lindsay, tenants will enjoy easy access to shopping, schools, public transit, and parks. Plenty of on-site parking and a low-maintenance exterior add to the appeal. Whether you're a seasoned investor or just getting started, this fully tenanted fourplex is a rare find in a growing community. Don't miss out! (id:24801)
Royal Heritage Realty Ltd.
23 Bourdon Avenue
Toronto, Ontario
PACKED WITH POTENTIAL. Beloved by the same family for five decades, this charming brick bungalow sits on a 60x100 lot in the heart of Rustic, where pride of ownership is evident and a sense of community abounds. The main floor features a bright, open concept living and dining space and a very generously-sized eat-in kitchen, perfect for family dinners and hosting the holidays. Each of the three bedrooms is well-proportioned and has hardwood flooring. The bathroom has been updated with spa-inspired finishes and a fantastic shower. The very spacious lower level is ready for your vision, with a massive rec room and fourth bedroom, and includes rough-ins for a kitchen and bathroom - perfect for another level of family living or an in-law suite. The property offers more than ample parking with 4 spots on the private driveway and 1 in the attached garage. Located on an incredibly quiet, family-friendly street, 23 Bourdon has easy access to highways and a state of the art hospital, and is steps to transit, multiple parks, schools, and the local legend, Rustic Bakery. This home is neat as a pin and packed with potential. Some rooms have been virtually staged for ideas on how to make this lovely space your own. Don't miss this opportunity! (id:24801)
RE/MAX Professionals Inc.
5967 Manzanillo Crescent
Mississauga, Ontario
Welcome to this spacious semi-detached home located in the highly sought after Churchill Meadows community of Mississauga. Offering 4 generous bedrooms and 3 bathrooms, this property features bright and inviting living spaces across the main and upper floors. The open concept layout is perfect for family living, with a modern kitchen that flows seamlessly into the dining and living areas. Upstairs, you'll find a large primary suite with its own ensuite bath along with three additional bedrooms that provide plenty of room for family or guests. Nestled in a family friendly neighbourhood, this home is close to top rated schools, parks, shopping, public transit, and major highways. Perfect for those seeking comfort and convenience in one of Mississauga's most desirable communities. Book your showing today! Basement is only used for the landlords storage. (id:24801)
Royal LePage Signature Realty
1595 Calverton Court
Mississauga, Ontario
Beautiful Four Bedroom Bungalow On Ravine Lot In Mineola West Just Minutes From The QEW And A Two Minute Drive From Port Credit! Nestled Amongst Soaring Mature Trees, In A Private Cul-De-Sac. Professionally Landscaped Walkways, Stone Patio And Lush Gardens. Located In One Of Mississauga's Most Prestigious Neighborhoods, This Home Offers A Fully Renovated Space From Top To Bottom. A Professionally Designed Chefs Style Kitchen Complete With Brand New Stone Counters, Backsplash, And Appliances. Brand New Hardwood Flooring Throughout, Fully Renovated Master En-Suite With Walk-In Closet, And All Bathrooms, Kitchen, And Flooring Renovated In February 2025. Custom Vaulted Ceilings With Detailed Trim Work Throughout. LED Pot Lights, Built-In Speaker System, And Gas Fireplaces On Both Floors. Walk-Out Basement Entry At Rear With Extensive Glazing And Natural Light Providing A Breathtaking View Of The Ravine And Mature Trees That Surround This Property. Truly A Muskoka-Type Setting. (id:24801)
Century 21 Best Sellers Ltd.
410 - 28 Ann Street
Mississauga, Ontario
This Modern 1+ 1 Bedroom, 1 bathroom located at Westport Condos is literally Steps to Port Credit GO and soon to be LRT. Discover this bright and thoughtfully designed suite, perfectly located in the heart of Port Credit. With a functional open-concept layout, north-facing views, and floor-to-ceiling windows, this unit is filled with natural light and offers a warm, welcoming feel. The kitchen features sleek cabinetry, stone countertops, integrated appliances and an island that doubles as a dining table, opening into a spacious living area. The versatile den is ideal for a home office or extra bedroom, and the primary bedroom offers a comfortable retreat with ample closet space and semi-ensuite bathroom. The 80 sqft Balcony offers ample room for relaxing, entertaining, or enjoying city views. Being steps from the Port Credit GO Station makes getting downtown Toronto just a short ride away. Walk to Lake Ontario, the marina, trails, parks, boutique shops, farmers market, and some of Mississauga's best restaurants and cafes. Enjoy access to luxury amenities including a concierge, lobby lounge, co-working hub, fitness centre, rooftop terrace, kids playroom and a pet spa. Perfect for those who want a modern, convenient, and connected lifestyle in one of Mississauga's most desirable neighbourhoods. (id:24801)
Century 21 Signature Service
80 Kingsway Crescent
Toronto, Ontario
Kingsway Masterpiece by Richard Wengle! Designed by the Legendary Architect Richard Wengle and Built by Renowned Shima Homes, this Exceptional Kingsway Residence is a True Architectural Gem. The Home Blends Timeless Design with Perfectly Proportioned Spaces, Offering Both Pragmatic Functionality and an Effortlessly Luxurious Lifestyle. Featuring 4 Spacious Bedrooms Plus Office, a Custom Baygi Eat-in Kitchen, and a Fabulous Family Room, Every Area of this Home is Thoughtfully Planned and Surrounded by Lush Greenery and Professionally Designed Landscaping. Elegant Formal living and dining rooms with separate butlers pantry provide the perfect setting for entertaining in style, while the beautifully crafted outdoor space offers a Private Garden Oasis. The Gardens Were Masterfully Designed by Award - Winning Landscape Architect Eggils Didrichsen, Creating a Seamless Connection Between Indoor Comfort and Outdoor Serenity. Steps to Humber River, Subway, Bloor Street all Amenities and Excellent Schools, this Home is Truly a Special Offering. (id:24801)
RE/MAX Professionals Inc.
3407 - 3900 Confederation Parkway
Mississauga, Ontario
This FULLY FURNISHED 1-bedroom, 1-bathroom unit also features a spacious den with a door, perfect for a home office or additional room. Spanning 554 square feet, this modern condo includes a southwest-facing balcony, providing stunning views and plenty of natural light. Enjoy the convenience of 1 parking spot and a locker for extra storage. Available immediately, M City offers residents access to a rooftop amenity space and a unique podium design that mirrors the tower's prismatic aesthetic. Don't miss out on the opportunity to live in this extraordinary community. Welcome to your new home at M City, an architectural icon rising 60-storeys with an eye-catching, serpentine design that embodies fluidity and lightness. (id:24801)
RE/MAX Premier Inc.
61 Foch Avenue
Toronto, Ontario
Welcome to this three-bedroom bungalow nestled in one of the city' s most sought-after neighborhoods. A rare opportunity, this property is ideal to move into as-is, or renovate and build the dream home you' ve always envisioned. Well cared for and fully functional, all major components are in working order, providing a solid starting point for any direction you choose. The generous lot and established community setting make this a fantastic opportunity for families, downsizers, or builders alike. Cute shed with electricity and wood burning stove,perfect man cave get away Live comfortably today or unlock the future potential of this exceptional address. (id:24801)
Royal LePage Signature Realty
220 - 2095 Lake Shore Boulevard W
Toronto, Ontario
Welcome To A Timeless Retreat Where The Lake Whispers At Your Doorstep And Every Moment Feels Like A Story Waiting To Unfold.This Exquisite Second-Tier Lakefront Estate,Gracefully Set Along The Winding Shores Of Lake Ontario, Is A Sanctuary Where Luxury Embraces Nature.Thoughtfully Renovated With Artistry And Care, 2095 Lakeshore, Unit 220,Is More Than A Home It Is A Place To Dream, To Gather, And To Belong.With Private Patio Oasis Let Summers Wash Over You In Golden Light,Watch The Sun Dance Across The Water By Day,Then Surrender To The Magic Of Breathtaking Sunsets By Night Where The Horizon Stretches Endlessly, Offering Not Just Views, But Moments Of Serenity,Connection,And Wonder."Expansive 395 Sq Ft Four-season Terrace,Fully Enclosed With Lumon Windows,Offers Stunni.Versatility&Comfort In Every Season."Be Welcomed Into A World Where Light, Space, And Elegance Harmonize To Create A Home Unlike Any Other.Inside,The Open-Concept Floor Plan Floods The Residence With Natural Light And Architectural Grace.The Main Floor Inspires Gatherings With Soaring Ceilings, "A Seamless Flow Between The Living And Dining Area Leads Into A Cozy Lounge, Beautifully Warmed By A Gas Fireplace."Tall Walk-Out Doors Blur The Line Between Indoors And Outdoors, Inviting You To Linger In The Embrace Of The Lake.At The Heart Of The Home Lies A Chef's Dream Kitchen Thoughtfully Designed With A Custom Cabinetry,Grand Preparation Island And Top-Of-The-Line Stainless Steel Appliances. Here, Meals Transform Into Memories, And Every Detail Reflects A Blend Of Beauty And Function.The Primary Suite Emerges As A Private Sanctuary Featur.Multiple Built -In Custom Closets,A Spa-Like Bath With A Tranquil Spray Shower,& A Bespoke Granite Vanity Framed With Elegant Mirrors.Sunlight Spills Softly Into The Space,Enriching Its Atmosphere Of Serenity And Indulgence.Every Corner Of This Residence Radiates Sophistication,From Its Voluminous Living Areas To Its Enchanting Outdoor Oasis Waiting To Embrace Y (id:24801)
Housspro Dl Realty
1 Hillavon Drive
Toronto, Ontario
HIGHLY COVETED PRINCESS-ROSETHORN NEIGHBOURHOOD! STUNNING ALL BRICK BUNGALOW ON A PREMIUM CORNER LOT! The perfect blend of style, comfort, and convenience - ready to welcome its next family. Expertly updated throughout, this residence offers a versatile layout ideal for both family living and entertaining. The main level showcases light hardwood and porcelain tile flooring, an open concept living room, dining area with walkout to the deck, and a dream kitchen featuring quartz countertops, designer backsplash, stainless steel appliances, pantry cupboard, and a central island with breakfast bar and built-in wine rack. Three spacious bedrooms and a spa-inspired four-piece bathroom with double sinks complete this level. The professionally finished basement extends your living space with hardwood flooring, family/games room, stylish four-piece bathroom, laundry room, and ample storage. Outdoors, enjoy a newer deck (2023) surrounded by mature trees and shrubs - perfect for relaxing or getting together with family and friends. Additional highlights include a welcoming front porch, custom Zebra blinds throughout the main level, inside entry from the two-car garage, and a carpet-free interior. Nestled on a quiet street surrounded by parks, trails, and bike paths, this family-friendly location offers easy access to public transit, major highways, and the airport. An exceptional opportunity to own a turnkey bungalow in one of Toronto's most desirable neighbourhoods! (id:24801)
Royal LePage Real Estate Services Ltd.
32 Rubysilver Drive
Brampton, Ontario
Absolutely Gorgeous!!Well Maintained Semi In Castlemore, Most Desirable Location, House Features D/D Entry, Open Concept Lay Out,9 Ft Ceiling On Main Floor, Eat In Kitchen, Lots Of Natural Light S/S Appliances, No House At The Back. Fully Fenced Private Yard, Close To School, Park & Shopping Plaza. A Must See!! (id:24801)
RE/MAX Gold Realty Inc.
126 Brant Street
Oakville, Ontario
Discover this beautifully maintained and rarely available Freehold End-Unit Townhome. Tucked along a quiet, tree-lined street in South Oakville and lovingly cared for by its original owner. Just a short stroll to the shops and restaurants of Kerr Village, downtown Oakville, the lake, parks, and the harbour, this location blends convenience with charm. The entry level features a welcoming foyer, family room with walk-out to the private rear yard, laundry area, storage, and inside access to the garage. Upstairs, you'll find a bright and inviting space perfect for entertaining, with a living room highlighted by a cozy gas fireplace, a dining area, a well-appointed kitchen with granite counters and ample cabinetry, and a convenient powder room. On the top floor, the primary suite offers two closets and a private 3-piece ensuite, while two additional bedrooms share a 4-piece bath. Step outside to enjoy the Juliette balcony off the living room or relax in the backyard and patio. With only four homes in this intimate enclave, tasteful finishes including California shutters, neutral décor, and tree-lined views throughout. Its a wonderful opportunity to enjoy a low-maintenance lifestyle in a prime Oakville setting. (id:24801)
RE/MAX Escarpment Realty Inc.
572 Rideau Gate
Mississauga, Ontario
Rarely Available! Huge 5-Level Backsplits 4+1 bedrooms and 5 bathrooms detached house with Separate entrance. Ideally situated in the heart of Mississauga yet embraced in a serene and safe low rise neighborhood. Stunning Stone/Concrete Front Entrance with iron Railings. Solid Wood Staircase, Carpet free throughout the whole house! Two sun filled generous sized ensuite, one with a walk in closet. Family Size Kitchen features Granite counter tops and a comfortable eat-in area. Mature Garden with Fruit Trees and vegetable beds, functional shed is a bonus. The second kitchen in the basement provides you the convenience of multiple uses of it. This property stands out with its super location, steps to Sq 1, Celebration square T&T, Shoppers and all kinds of shops and restaurants; six minute drive to the top ranking school, The Woodlands Secondary school. This most popular multi level beautiful house offers you a versatile choice to enjoy your beautiful living there while having supportive extra income if you like. It is also the most sought after type of investment property for making maximum rent income. This home is truly one-of-a-kind and ready to welcome its next family. (id:24801)
Bay Street Group Inc.
1307 Barberry Green
Oakville, Ontario
Rare opportunity to own a beautiful home fully upgraded in 2023 at an affordable price in Glen Abbey, a highly sought-after Oakville neighborhood known for its serene, top-rated schools, and abundant green space. This stunning freshly painted 3+1 bedroom 4 bathroom link home joined only at the garage for privacy and quiet living nestled in the greens of the trail side provides the luxury to step into the trail network to everywhere you desire. The tastefully done open concept kitchen with quartz countertop central island offers plenty of storage and ample seating space. The skylight brings in extra natural light. This well maintained offers over 2700 sq. ft. of total living space. The sun filled spacious eat-in area is surrounded by green scenery with a door to the backyard. Smooth ceiling, pot lights, and modern hardwood flooring throughout the entire first floor. A separate office/study room on the other side with privacy accompanied w/flowers and flowering trees outside the scenic window. The bright winding scenic staircase leading to the second floor features a wide passage to each room. The double door master bedroom is exceptionally large and versatile to fulfil the dream of having your own enclave. The other two bedrooms are generous in size and share a newly updated double sink washroom. The basement boasts an bedroom and an expanded entertaining / multi purpose space. A separate storage room with shelves and window to help you maintain a very organized basement. The backyard features a canopy of mature trees, a functional shed and a private deck, providing an ideal space for outdoor dining and relaxation. This home situated in a cul-de-sac street boasts a serene and safe environment yet super convenient: 2 minute walk to the most popular Monastery B&D and surrounding parks, 2 minute drive to Glen Abbey GC 5 minute drive to Hwy 403. It is also situated in the center of top-rated school. A turn key ideal home ready for you to move in and enjoy! ** This is a linked property.** (id:24801)
Bay Street Group Inc.
21 Argyle Crescent
Brampton, Ontario
LEGAL BASEMENT ! ! Welcome to this Beautiful well maintained House located close to Go Station/Hwy 407. The home features Living, Dining, Great size kitchen and 4 Bedrooms deal for large or extended families. Freshly painted. Legal 1 Bedroom Basement with Separate Entrance. Nestled on a great lot and a large concrete driveway. Great opportunity for first time buyers and investors. Not to be missed!! (id:24801)
RE/MAX Gold Realty Inc.


