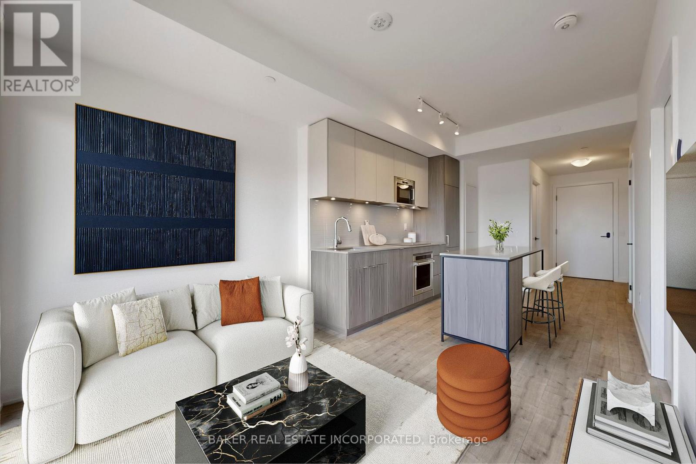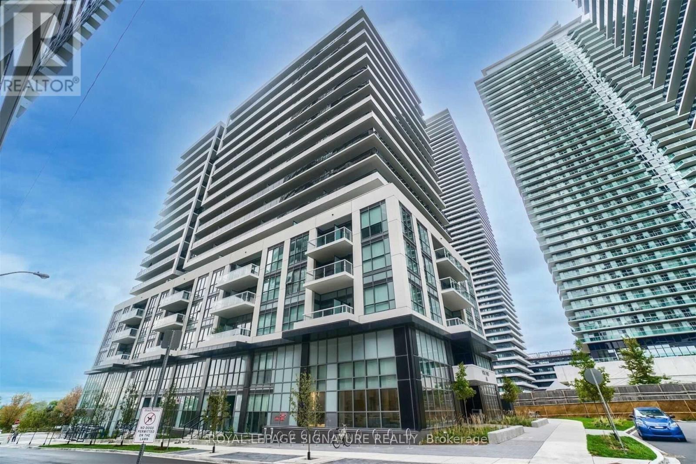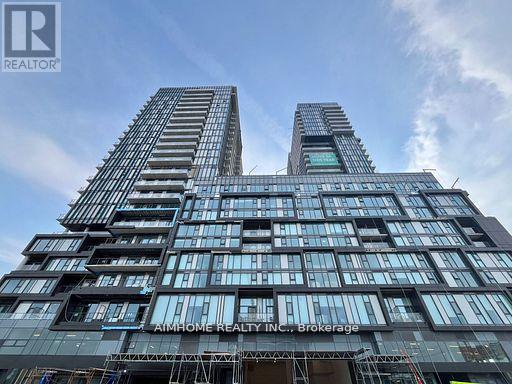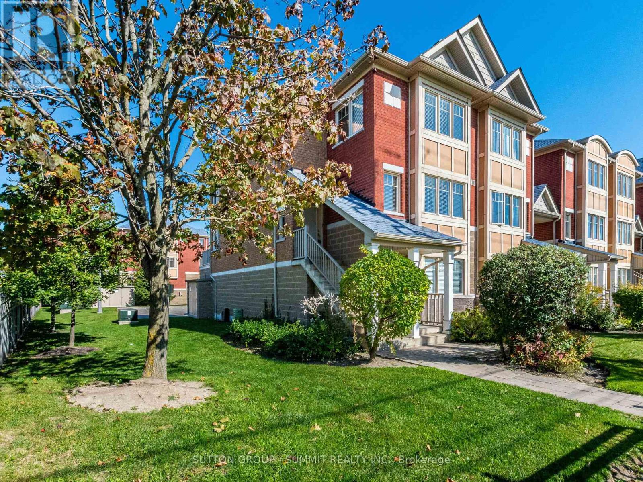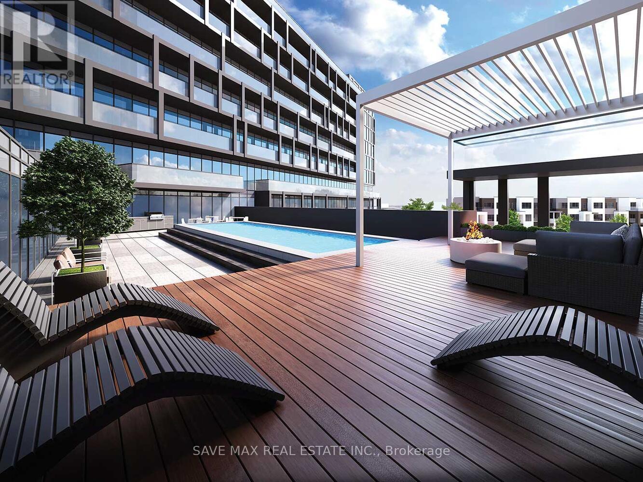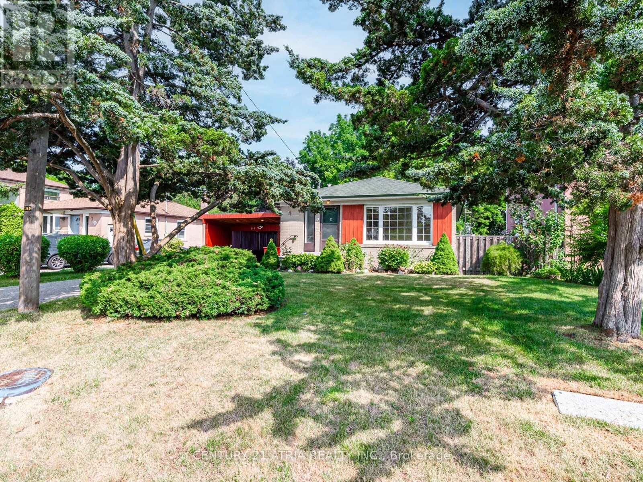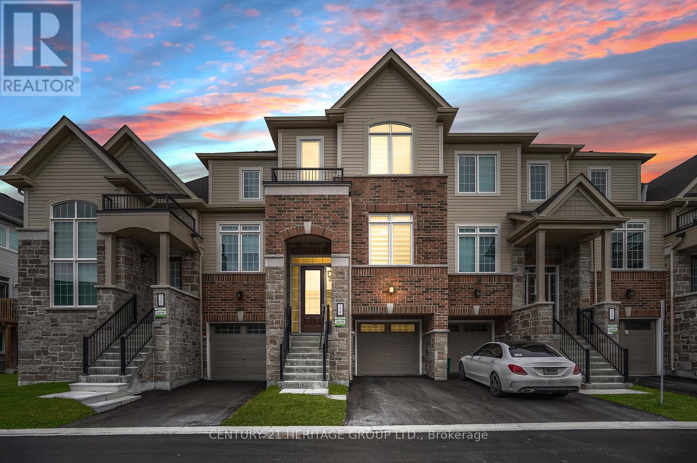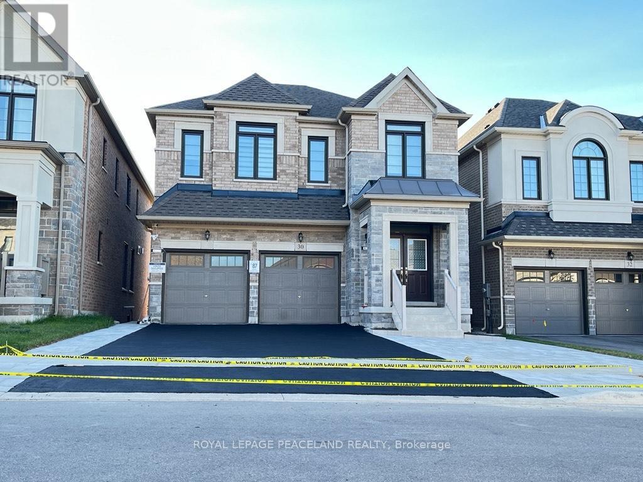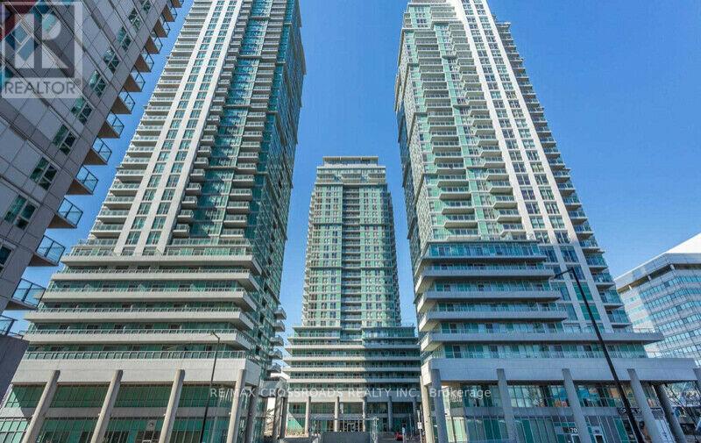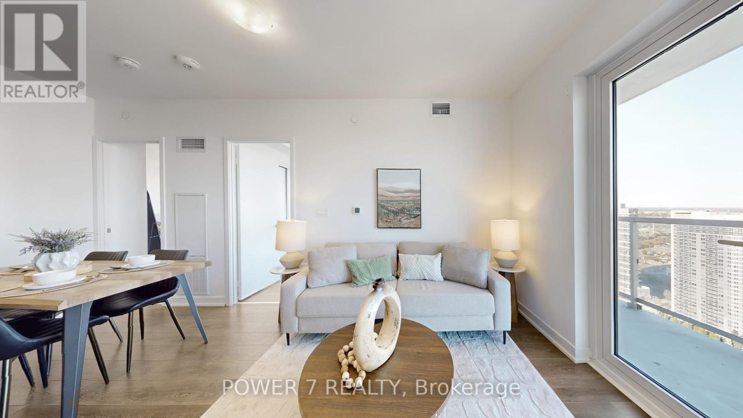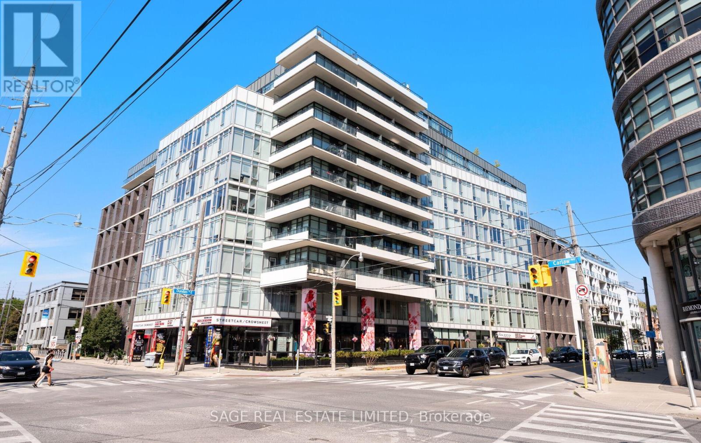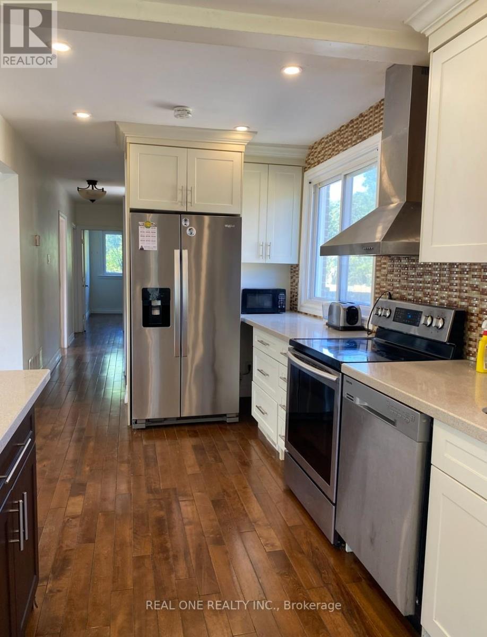815 - 220 Missinnihe Way
Mississauga, Ontario
Welcome to suite 815, a nearly brand new, rarely lived in condominium in the prestigious Brightwater II building, located in the heart of Port Credit. Offering 587 sf (plus 101 sf balcony) of efficiently designed living space, this bright and modern 1 + Den, 2 bath unit boasts vibrant city views that create a picturesque backdrop for every day living. Suite 815 features an open concept design with 9 foot ceilings and floor to ceiling windows that allow natural light to fill the space while enhancing the modern finishes and clean lines. The sleek kitchen flows seamlessly into the living area- perfect for relaxing or entertaining.Other premium features/upgrades: motorized blinds, quartz counter tops, laminate flooring throughout, soft closing drawers, smooth ceilings and added built-in wire shelving in bedroom closet. Plus, Premium large parking spot close to elevator! Situated in one of Mississauga's most sought after and affluent waterfront communities, Brightwater II offers residents luxury resort style living. The community offers a private, resident-only shuttle bus to the Port Credit Go Station. Additionally, you are just steps to parks/trails, shops, restaurants, transit and grocery, this is Port Credit lifestyle at its finest.This is your opportunity to live in one of the GTA's most vibrant and walkable waterfront neighbourhoods. Photos have been virtually staged. (id:24801)
Baker Real Estate Incorporated
1406 - 65 Annie Craig Drive
Toronto, Ontario
Executive Condo At Mattamy Vita2, 2 Bedroom, 2 W/R Light Filled Unit With Floor To Ceiling Windows, Modern Luxurious Finishes, 1 Parking, One Locker. Premium Amenities: Pool W/Fireplace, Fitness Center, Bbq/Patio, Dining Rm & Much More. 24/7 Concierge. Endless Lakefront Trails And Walkways, Bike Lines, Restaurants, Grocery Stores, Bank, Shop, Ttc. All Walking Distance, Integrated Fridge, Stove, Cooktop, Oven, Microwave, Stacked Washer/Dryer 24 HRS Notice Is Required For All Showings. HUGE BALCONY WITH CITY AND LAKE VIEW. Showings Available weekdays after 5:30 PM and Weekends from 11 am to 6 pm (id:24801)
Royal LePage Signature Realty
506 - 1285 Dupont Street
Toronto, Ontario
Modern 1-Bedroom Condo with Expansive Balcony & Stunning City Views at Prime Dupont Location! Welcome to your urban retreat! This stylish 1-bedroom condo offers a bright and airy living space with 9-foot ceilings, floor-to-ceiling windows, and sleek laminate flooring throughout. Step out onto your spacious open balcony, accessible from both the living room and bedroom, and take in the breathtaking city skyline views, perfect for morning coffee or evening relaxation. The modern kitchen features a quartz countertop and contemporary finishes, ideal for both everyday living and entertaining. Located in the vibrant Dupont neighborhood, you're just steps from: TTC transit, including the Dufferin bus with direct access to Bloor Subway, GO Station, schools, and parks, Galleria Mall, Loblaws, LCBO, and Farm Boy, Future community center, and many retail spaces. Students welcome! Only 20 minutes by public transit or 14 minutes by car to the University of Torontos downtown campus. Don't miss your chance to live in one of Torontos most exciting up-and-coming communities! (id:24801)
Aimhome Realty Inc.
11 - 5035 Ninth Line
Mississauga, Ontario
BEAUTIFULL END UNIT TOWNHOUSE in the highly sought-after Churchill Meadows community! This rarely available 3+1bedroom 3 WASHROOMS, townhouse offers OVER 1800 SQFT ,FRESHLY PAINTED, EXTRA LARGE BERDOOMS ,WALKING CLOSET, DEN , ONE LARGE TERRACE AND OTHER BALCONY ON 2ND BEDROOM , OPEN CONCEPT , LARGE PICTURE WINDOWS , HARDWOOD FLOORS , KITCHEN BREAKFAST BAR , PRIVATE GARAGE AND SECOND PARKING , GREAT VIEW AND PRIVACY - END UNIT ... ENTRANCE FROM GARAGE AS WELL..., BBQ ON THE TERRACE , HOUSE IS FILLED WITH SUNLIGHT ...SPOTLESS AND AMAZING HOUSE TO CALL HOME !!! ).All of this in a prime location just minutes from schools, parks, shopping, and highways 403 & 407. Whether you're a first-time buyer, a growing family, or an investor this home offers incredible value. FIRST TIME FOR SALE ..ORIGINAL OWNER , PRIDE OF OWNERSHIP. (id:24801)
Sutton Group - Summit Realty Inc.
B317 - 3200 Dakota Common
Burlington, Ontario
Voila Valera! This premium unit boasts 991 + 114 Sq Ft, 3 BED 2 BATH, 2 PREMIUM PARKING SPOTS + Locker, OUTDOOR POOL, Smart Entry System, tons of windows & natural sunlight into the unit. Walking distance to grocery hub & restaurants, enjoy the abundance of amenities like BBQ Patio, Gym & Yoga Studio, Steam & Sauna Wellness Lounge, Party/Meeting/Games Room, Pet Spa, & Outdoor Courtyard. Internet included in maintenance. PERFECT FOR FIRST TIME HOME BUYERS. (id:24801)
Save Max Real Estate Inc.
64 Rockport Crescent
Richmond Hill, Ontario
Fantastic Opportunity for Renovators, Builders, or End Users! Located in one of Richmond Hills most sought-after neighborhoods, this bright and spacious detached bungalow presents endless potential and exceptional convenience. Set on a premium 50 x 135 ft lot, the home features three generously sized bedrooms on the main floor, a carport, and a separate entrance leading to the basementideal to creat an in-law suite or rental opportunity. Recent updates include a new furnace(2024), washer & Dryer(2023), Newer Insulated Exterior walls on Main Flr. Enjoy the perfect balance of community charm and urban connectivity. Just steps away from top-ranked schools including Bayview Secondary, Crosby Heights, and Beverley Acres Public School. Commuting is a breeze with easy access to the GO Station, public transit, and major shopping hubs such as Walmart, Costco, and local grocery stores.Dont miss this rare opportunity to create something truly special in a prime location! (id:24801)
Century 21 Atria Realty Inc.
125 Lyall Stokes Circle
East Gwillimbury, Ontario
Step into your new oasis, crafted by Averton Homes, nestled in the heart of Mount Albert. This turn-key Luxury townhome, offering 1,750 square feet of the perfect space with no inch wasted, embodies the epitome of modern living. Located just steps from Vivian Creek Park, its a nature lovers dream, offering lush greenery, scenic hiking trails, and a peaceful retreat from the hustle and bustle of daily life. The home features a bright, open-concept design, with hardwood throughout main, sunlit interiors that are perfect for both entertaining guests and cherishing quiet moments with loved ones. The modern kitchen boasts quartz counters and a walk-out to a private deck. Additional highlights include a bright, functional laundry room and sleek modern finishes throughout, thoughtfully designed for maximum efficiency and convenience .Designed with comfort in mind, this home is equipped with a quality engineered, high-efficiency Energy Star rated gas hot water and forced air furnace, along with a Heat Recovery Ventilation (HRV) system. With independent temperature control on each floor, you'll enjoy optimal comfort while minimizing energy costs. Situated in a vibrant community, this home offers seamless access to major roads, making city commutes, local errands, and community events effortlessly accessible. With its ideal location next to Vivian Creek Park, stunning interiors, and smart design, this townhome truly has it all. (id:24801)
Century 21 Heritage Group Ltd.
Basement-Legal Walk Out - 30 Meadow Vista Crescent
East Gwillimbury, Ontario
Absolutely breathtaking, only 2 years old, newly renovated legal walkout basement apartment in prestigious East Gwillimbury! This spacious 2-bedroom, 1-bathroom separate unit boasts a bright, open-concept design with all windows above ground, double-door walkout, modern curtains, and plenty of natural light. The modern kitchen is equipped with stainless-steel appliances, durable quartz countertops, ample cabinetry, a newer French-door refrigerator, and brand-new stove and dishwasher melding elegance and practicality seamlessly. Tenants also enjoy a fenced private entrance ensuring privacy, along with the convenience of in-unit laundry (brand-new washer & dryer).Ideally located close to a park and GO Station, and just minutes from Yonge St, Hwy 404, Upper Canada Mall, Costco, Home Depot, Cineplex, Walmart, banks, restaurants, and top schools such as Pickering College and St. Andrews College, this calm, family-friendly neighborhood offers both easy access and tranquility. Backing onto a beautiful ravine, the home provides peaceful natural surroundings rarely found in rental properties. Two driveway parking spaces are included a rare and valuable bonus for basement rentals. Perfect for professionals, couples, or small families looking for a stylish, functional, and comfortable home in York Region. (id:24801)
Royal LePage Peaceland Realty
3309 - 50 Town Centre Court
Toronto, Ontario
Prime Location! Modern 1 Bedroom + Solarium Condo for Lease at Scarborough Town Centre! Live in the heart of Scarborough at this beautiful high-floor condo offering a breathtaking view. Just steps to Scarborough Town Centre Mall, Public Transit, Civic Centre, Library, YMCA, Theatre, and minutes to Hwy 401, everything you need is right at your doorstep! Unit Highlights: Spacious 1 Bedroom + Solarium (can be used as a 2nd bedroom or home office). High floor with a stunning city view. Carpet-free throughout, making it easy to maintain. Generous-sized living room with great natural light. Large bedroom with ample closet space. Includes 1 Parking Space, Concierge & Security Personnel for your safety and peace of mind. Enjoy a vibrant, convenient lifestyle in a well-managed building with fantastic amenities and an unbeatable location. Perfect for professionals or couples seeking comfort and connectivity in the city! (id:24801)
RE/MAX Crossroads Realty Inc.
3605 - 2033 Kennedy Rd Road
Toronto, Ontario
Welcome to 2033 Kennedy Rd #3605 a stylish 2-bedroom, 2-bath corner unit with breathtaking unobstructed North-East views! This bright, open 733 sq ft residence features a large corner balcony, allowing you to soak in stunning vistas from both the living room and the spacious master bedroom, each with direct walkouts.Enjoy a contemporary open-concept kitchen with sleek designer finishes and a functional layout perfect for entertaining. The master suite offers a large closet, a luxurious 4-piece ensuite, and access to balcony. The second bedroom boasts floor-to-ceiling bay windows, and large closet. Second 3Pcs bathroom with glass shower.Building amenities include a fully equipped gym, concierge service, ample visitor parking, party room, kids playgroup area, outdoor terrace with BBQ facilities and much more. Located near Agincourt Mall, Walmart, restaurants, and offering easy access to Hwy 401 and 404, this home provides the best in comfort and urban convenience. One parking and One locker included. (id:24801)
Power 7 Realty
420 - 1190 Dundas Street E
Toronto, Ontario
Welcome to The Carlaw Modern Living in Vibrant Leslieville. Step into this bright and stylish 2-bedroom, 1-bath suite at The Carlaw by Streetcar Developments. Offering 627 sq ft of smartly designed space, this unit features 9-ft exposed concrete ceilings, floor-to-ceiling windows with stunning city views, and upgraded finishes throughout. The sleek kitchen comes with stainless steel appliances, and the upgraded flooring adds a contemporary touch. The second bedroom features stylish sliding glass doors, while the spacious laundry room offers valuable in-suite storage. A storage locker is conveniently located across the hall, and on-site monthly parking is available. Enjoy top-tier amenities including a rooftop terrace, gym, party and theatre rooms, guest suites, and a 30% resident discount at the on-site Crows Theatre. Steps to Queen Streets top dining and shops, with TTC at your door and just 8 minutes to Pape Station. Urban living at its best. (id:24801)
Sage Real Estate Limited
1242 Pharmacy Avenue
Toronto, Ontario
Welcome to this stunning fully renovated & move-In ready total 4-bedroom detached home with Seperate entrance to a finished apartment basement. This sun-filled property offers the perfect combination of comfort, style, and convenience. Step into a bright, open-concept main floor to the beautiful designed Kitchen with a large quartz island, stainless steel appliances, and hardwood floor throughout. Seperate Entrance to Basement with a extra large bedrm and plenty of space for your families and friends. Large backyard with newly reno. deck and front steps patio. Excellent location Mins to TTC Stn, Hwy401, Don Valley Pkwy, school & shopping, much more. Very friendly neighborhood. (id:24801)
Real One Realty Inc.


