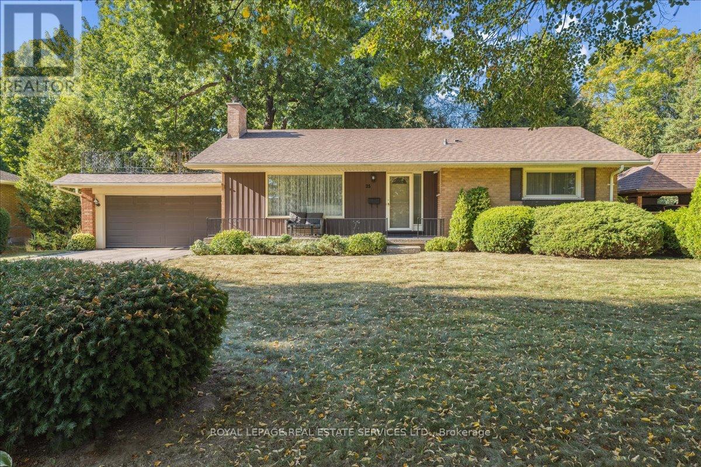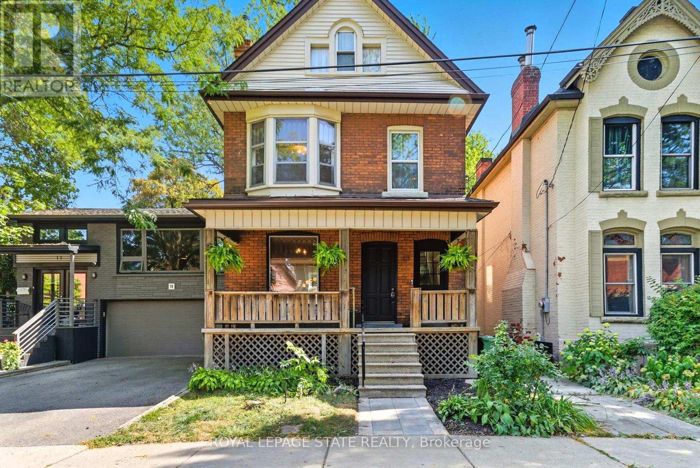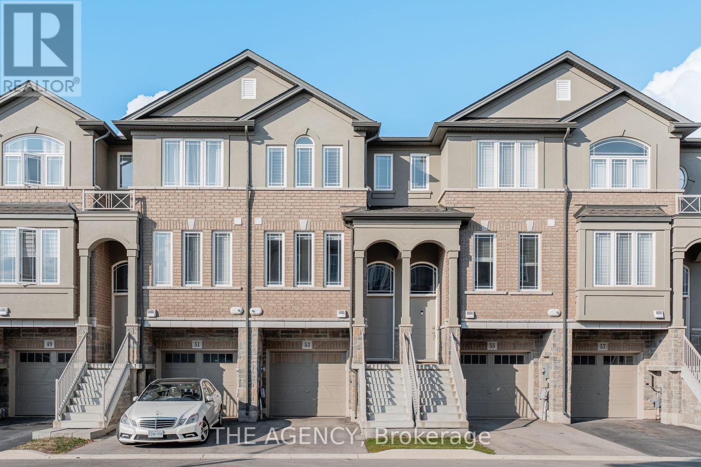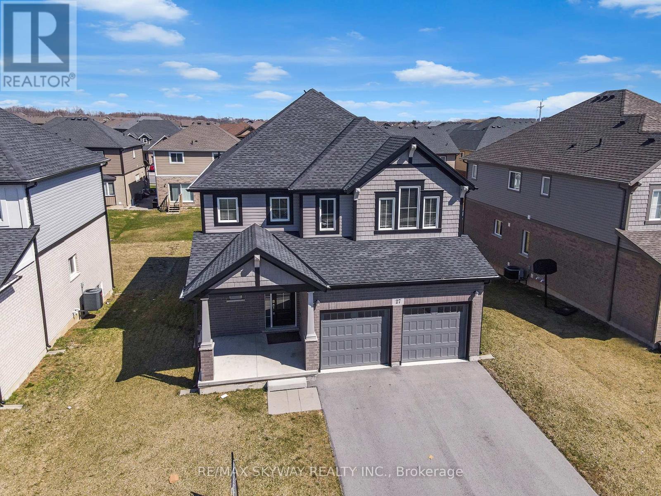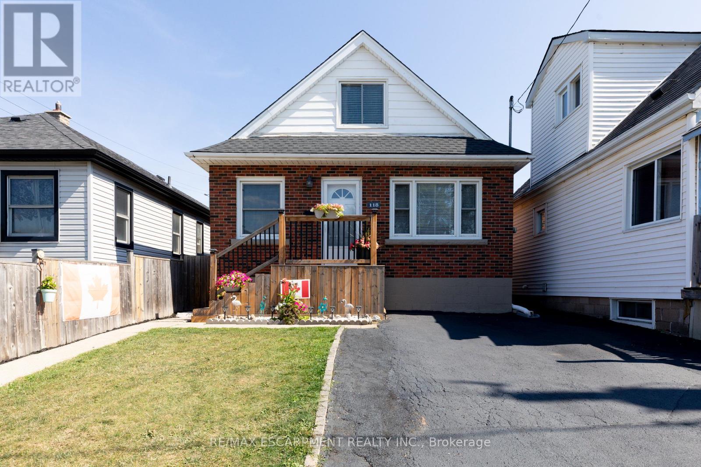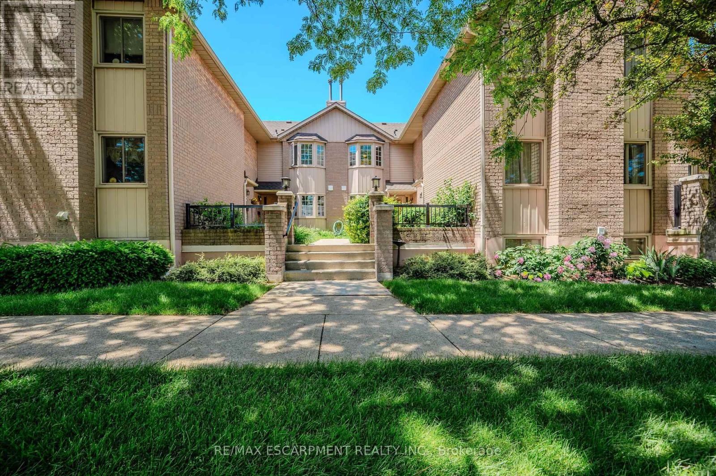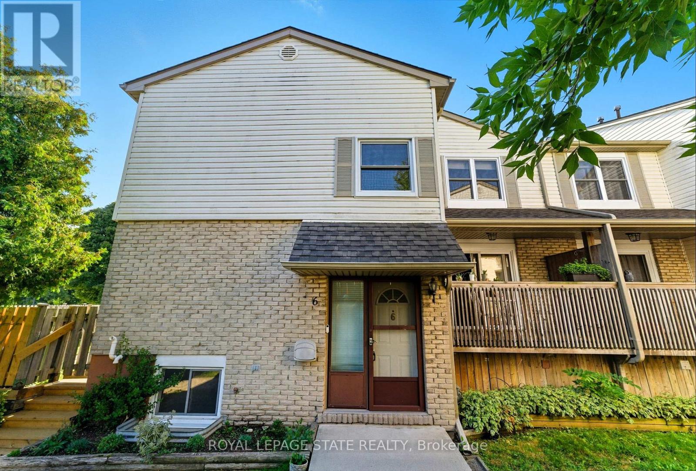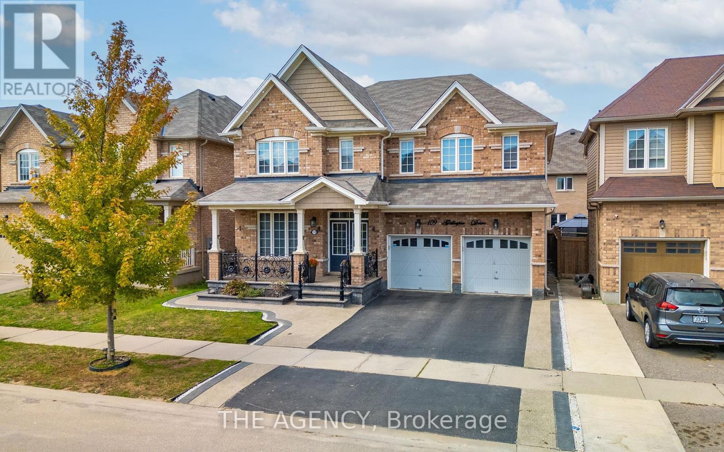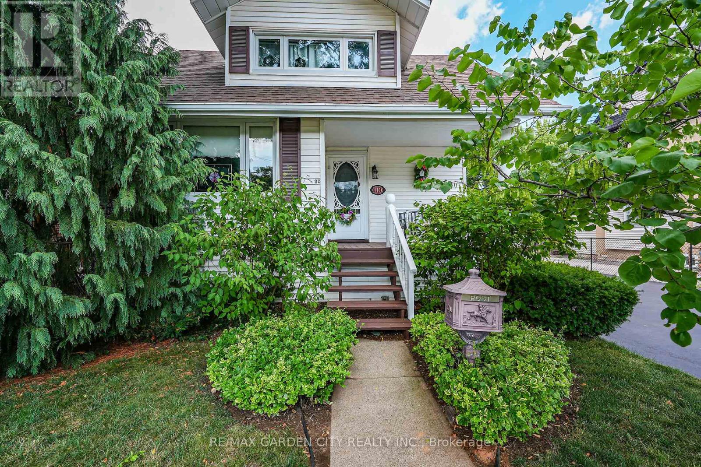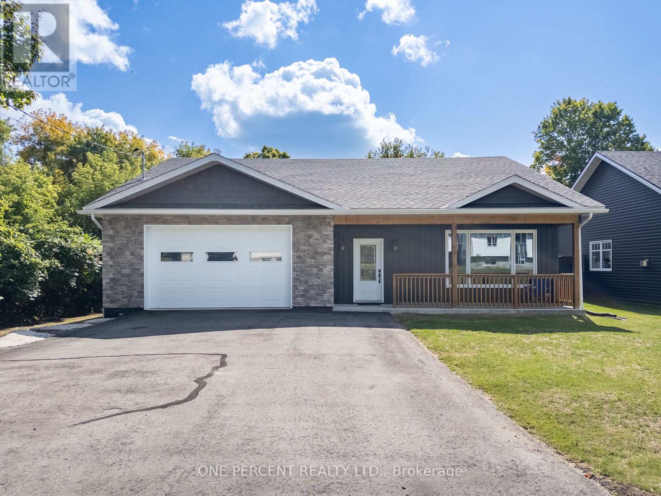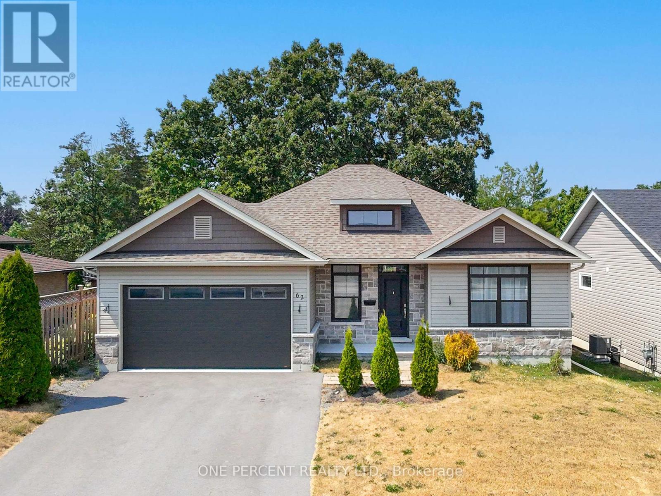25 Regency Road
London North, Ontario
A Rare Opportunity Awaits! Large Lot On Peaceful Regency Road In The Prestigious Old Hunt Club Neighbourhood. With 130ft Of Depth, 73 Feet Of Frontage, And 95 Feet Wide At The Back, Your Dream 3-bedroom Bungalow Sits On Approximately A Quarter-acre. Set On Quiet, Mature Regency Road With Large Trees And Convenient Access To Nearby Parks, Schools, Golf, And Everyday Amenities This Property Offers A Spacious Setting In A Sought-after Pocket. Property Features A 2-car Garage A Rarity On The Street. Large Front Porch, Rooftop Terrace, And Back Deck Provide Ample Space To Enjoy The Outdoors And Serene Views. Inside, Beautiful Hardwood Floors Span The Three Bedrooms, Living Room, And Dining Area. With Partially Finished Basement, You Will Be Amazed At The Amount Of Space Offered By This Functional Bungalow Layout. Whether Throughout The Home Or The Beautifully Landscaped Outdoor Spaces, There Is A Lot To Love About 25 Regency A Great Place To See Today! (id:24801)
Royal LePage Real Estate Services Ltd.
13 Bruce Street
Hamilton, Ontario
Tucked into the heart of Hamiltons beloved Durand neighbourhood, this character-filled home blends historic charm with modern potential for a 2-family home, investment property or a canvas for your lifestyle.With the flexibility for a two-family or duplex conversion, plus a finished attic ready to become a loft-style primary suite, creative studio, or cozy guest retreat, the options are endless. Whether youre dreaming of a space to grow, a home to share, or a project that reflects your individuality, this property adapts to your vision. Providing two front entrances, the main floor showcases a large living room, dining room boasting 9-foot ceilings and character, field windows, a generous sized, eating kitchen, and a three-piece bathroom. Second floor boasts, hardwood flooring through the hallways, two generous size bedrooms, a kitchenette, and a four-piece bathroom.Step outside to a spacious, private fenced yard with bright eastern exposure perfect for morning coffee rituals, backyard gardening, or weekend gatherings under the city sky. In Durand, youre surrounded by Hamiltons most eclectic mix of cafés, indie restaurants, galleries, and green spaces all within a walkable, character-rich neighbourhood. (id:24801)
Royal LePage State Realty
53 Aquarius Crescent
Hamilton, Ontario
Freshly painted, beautifully bright and upgraded 3 bedroom townhouse with a walkout lower level in a quiet subdivision located in the highly sought-after Stoney Creek mountain. Spacious layout with an ultra-convenient location are just a few of the many highlights this property has to offer! The main floor features 9-foot ceilings, potlights throughout as well as a custom kitchen with breakfast bar, large family room, designated dining room and sliding doors leading to the elevated South-East facing deck. The living room is bathed in light and the lower level features a walk-out to the rear yard and could be used as an additional bedroom. The primary bedroom includes an ensuite bathroom and double closets. Walking distance to tons of amenities, schools, parks, shopping and restaurants this townhouse has lots to love! (id:24801)
The Agency
27 Monarch Street
Welland, Ontario
Welcome to 27 Monarch Street, a beautifully maintained home located in one of Welland most desirable neighborhoods. This property offers a perfect blend of comfort and functionality with spacious principal rooms, an open and inviting layout, and plenty of natural light throughout. The kitchen is designed for both everyday living and entertaining, with easy access to the backyard Ideal for gatherings and relaxation. Upstairs you'll find generous bedrooms and a well-appointed primary suite, perfect for families or down sizers alike. The lower level provides additional living space with great potential for are creation room, home office, or guest accommodations. Conveniently located near schools, parks, shopping, and highway access, this home is move-in ready and waiting for its next chapter. (id:24801)
RE/MAX Skyway Realty Inc.
118 Julian Avenue
Hamilton, Ontario
Welcome to this well-maintained 1.5-storey detached home located in Hamiltons desirable Normanhurst neighbourhood. Featuring 3 spacious bedrooms and 2 full bathrooms, this property is perfect for families, first-time buyers, or investors seeking flexibility and potential. Inside, you'll find a bright and functional layout with generous living space. The finished basement includes a separate entrance, offering ideal in-law suite potential or future rental income. The fully fenced backyard provides a private outdoor retreat, and the double driveway ensures convenient off-street parking. Bonus: The property also offers possible access to a rear alleyway (not maintained by the City of Hamilton), adding additional versatility and potential for future use. Situated in a family-friendly area close to parks, schools, shopping, and public transit, this home offers both comfort and opportunity in a well-connected location. Dont miss your chance to own this versatile home in a growing neighbourhood! (id:24801)
RE/MAX Escarpment Realty Inc.
1060 Walton Avenue N
North Perth, Ontario
Welcome to an extraordinary expression of modern luxury, where architectural elegance & functional design merge seamlessly. This bespoke Cailor Homes creation has been crafted w/ impeccable detail & high-end finishes throughout, Situated on a one of a kind secluded tree lined lot. Step into the grand foyer, where soaring ceilings & expansive windows bathe the space in natural light. A breathtaking floating staircase w/ sleek glass railings serves as a striking architectural centerpiece. Designed for both productivity & style, the home office is enclosed w/ frameless glass doors, creating a bright, sophisticated workspace. The open-concept kitchen & dining area is an entertainers dream. Wrapped in custom white oak cabinetry & quartz countertops, the chefs kitchen features a hidden butlers pantry for seamless storage & prep. Adjacent, the mudroom/laundry room offers convenient garage access. While dining, admire the frameless glass wine display, a showstopping focal point. Pour a glass & unwind in the living area, where a quartz fireplace & media wall set the tone for cozy, refined evenings. Ascending the sculptural floating staircase, the upper level unveils four spacious bedrooms, each a private retreat w/ a spa-inspired ensuite, heated tile flooring & walk-in closets. The primary suite is a true sanctuary, featuring a private balcony, and serene ensuite w/ a dual-control steam shower & designer soaker tub. The fully finished lower level extends the homes luxury, featuring an airy bedroom, full bath & oversized windows flooding the space w/ light. Step outside to your backyard oasis, complete w/ a custom outdoor kitchen under a sleek covered patio. (id:24801)
Exp Realty
21 - 38 Elora Drive
Hamilton, Ontario
Beautifully renovated 2 storey unit in West Mountain Town. Featuring over $100k in renovations & upgrades. 3+1 bedrooms, 2.5 bathrooms (roughed in bath in basement). Master bedroom with ensuite. Renovations include kitchen, flooring, bathrooms, blinds, gas fireplace, and appliances. Basement bedroom or office space. Terrace off main level for enjoying scenery. Single car garage with inside entry, sought after area with easy access to parks, schools, shopping, and bus route. (id:24801)
RE/MAX Escarpment Realty Inc.
6 - 1300 Upper Ottawa Street
Hamilton, Ontario
Move-in ready and brimming with style, this 3-bedroom, 2-bath condo townhouse delivers the perfect balance of comfort and convenience. Situated in a sought-after Hamilton Mountain location, the complex is well maintained and well managed and this home provides a lifestyle that families will truly appreciate. Step inside and youll be greeted by upgraded flooring(2023), and sleek pot lighting(2024) that creates a warm and welcoming atmosphere throughout the main level. The bright dining room seamlessly flows to a private balcony, ideal for morning coffee, casual meals, or evening relaxation. The functional layout provides plenty of space for both everyday living and entertaining. Upstairs, three spacious bedrooms give you room to grow, while the two bathrooms have been refreshed for ease and convenience. The fully fenced backyard expands your living space outdoors, giving kids a safe place to play or pets room to roam. With outdoor maintenance included in the condo feesalong with cable, basic internet, and wateryour lifestyle is simplified so you can focus on what matters most. Beyond the front door, the location couldn't be more convenient. You'll be close to schools, parks, shopping, restaurants, and major highways, making daily commutes and weekend outings effortless. Whether you're a growing family, first-time buyer, or simply looking for a low-maintenance lifestyle, this home checks all the boxes. (id:24801)
Royal LePage State Realty
109 Gillespie Drive
Brantford, Ontario
Welcome to 109 Gillespie Drive, an impressive 5-bedroom, 4-bathroom home in Brantford's vibrant West Brant (Shellard Lane) community, offering over 3,400 sq ft of above-grade living space in the area's largest builders plan. From the moment you arrive, the elevated curb appeal, all brick facade, and covered porch set the tone for elegance and thoughtful design. Step inside to discover a grand foyer that leads to an open-concept main floor where a gourmet kitchen becomes the heart of the home, featuring upgraded cabinetry, a centre island, stainless steel appliances, and a tile backsplash. A main-floor laundry adds convenience, while large windows allow light to pour in over hardwood and tile flooring. A private office/homework space and formal dining area make this floor ideal for both family life and entertaining. Upstairs, five spacious bedrooms await. The luxurious primary suite is your private retreat, complete with dual walk-in closets and a spa-like ensuite. Four additional bedrooms share beautifully designed Jack-and-Jill bathrooms offering both elegance and functionality for families. Outside, enjoy a private backyard retreat perfect for summer gatherings, playtime, or quiet evenings, with fully fenced grounds and the benefit of being in a neighborhood with walking trails, parks, and natural green space nearby. Situated in West Brant, this home offers premium schools within minutes, retail and dining close by, and convenient commuter access. Shellard Lanes' growth, infrastructure, and community spirit make this more than just a home; it's a place to grow, thrive, and build lifelong memories.109 Gillespie Drive isn't just move-in ready, it's move-in worthy. Discover luxury, space, and lifestyle. (id:24801)
The Agency
110 Livingston Avenue
Grimsby, Ontario
Welcome to 110 Livingston Avenue. This gracious Grimsby residence seamlessly blends historic charm with modern comfort. Rich hardwood floors flow through the open-concept main level, where the eat-in kitchen impresses with granite counters, updated cabinetry, and a seamless connection to the family room anchored by a handsome brick, natural gas fireplace. The elegant living/dining room offers crown moulding, an elegant, electric fireplace, and multiple windows that bathe the space in natural light. Upstairs, two inviting bedrooms showcase the warmth and character of a true century home, with the primary featuring a generous walk-in closet. The lower level extends the living space with a cozy rec room, laundry facilities, and abundant storage. Step from the family room into your own secret garden a secluded, beautifully landscaped backyard designed for relaxation and entertaining. An inground pool, outdoor shower, multiple decks and convenient change room set the stage for endless summer enjoyment. The expansive outbuilding includes a heated garage with full electrical service, office space, and a workshop a dream setup for a home business, hobbyists, creatives, or those in need of serious storage. Perfectly located just minutes from downtown Grimsbys shops, dining, and amenities, with easy highway access, this home offers timeless character, thoughtful updates, and exceptional indoor-outdoor living in one remarkable package. (id:24801)
RE/MAX Garden City Realty Inc.
13 Crawford Drive
Marmora And Lake, Ontario
Welcome to this modern open-plan bungalow, built in 2020 with efficiency, low-maintenance, and luxury living in mind. High ceilings and an open layout fill the home with natural light, while sleek hard-surface flooring throughout (100% carpet-free) adds both style and practicality. The spacious living room, anchored by a cozy natural gas fireplace and accented with pot lights, creates the perfect gathering space. The modern kitchen features stainless steel appliances, soft-close drawers and cupboards, and a clean contemporary design. Three generous bedrooms include a primary suite with a walk-in closet and a private 3-piece ensuite, while a stylish 4-piece main bathroom ensures comfort for family and guests. A true highlight is the fully finished (very rare) 20'6 x 20'6 garage, making it functional year-round. Additional upgrades include a fully owned on-demand hot water heater (no rental bills and endless hot water), efficient natural gas in-floor heating for dust-free comfort, AC ducts built into the ceiling with upgraded insulation for more effective cooling, and an HRV system. Outside, enjoy a rear deck off the patio doors, an extra-wide paved driveway with ample parking, and the convenience of town water, sewer, garbage, and recycling services. This thoughtfully designed bungalow blends modern style, comfort, and practicality, offering the ideal one-level living solution in a truly low-maintenance package. (id:24801)
One Percent Realty Ltd.
62 Craig Street
Belleville, Ontario
Move in now to this VanHuizen-built home just 6 years old with over 2,300 square feet of finished space. The main floor has a bright, open layout with a stunning living room featuring coffered ceilings, a spacious dining area with walkout to the back deck, and a kitchen you'll love. Quartz counters, custom backsplash, glass accent cabinets, a centre island, plus a separate pantry with extra cabinets and a bar/coffee corner. The primary bedroom has a walk-in closet and its own ensuite, and there's a second bedroom or office and another full bathroom on this level too. Downstairs is fully finished with two large bedrooms, a big rec room, another full bathroom, and a finished laundry room. Lots of upgrades: Natural gas BBQ hookup on the deck (no need to refill propane tanks!), pot lights, 200 amp panel, owned hot water tank, EV rough-in in the garage, LED strip lighting in the kitchen, high-efficiency gas furnace, HRV system, and a William Design kitchen upgrade. (id:24801)
One Percent Realty Ltd.


