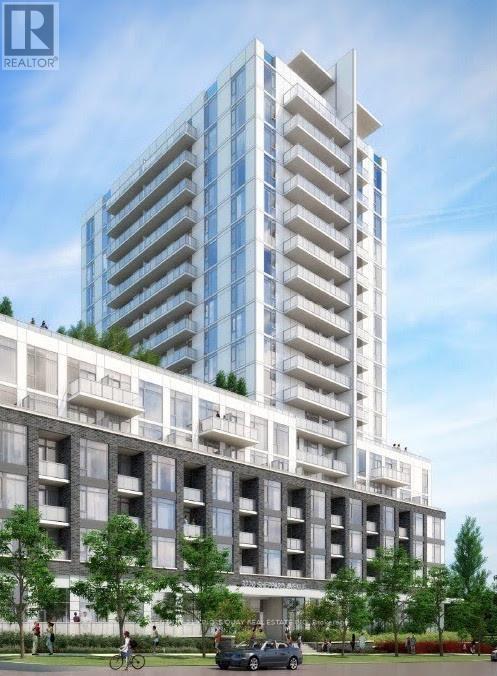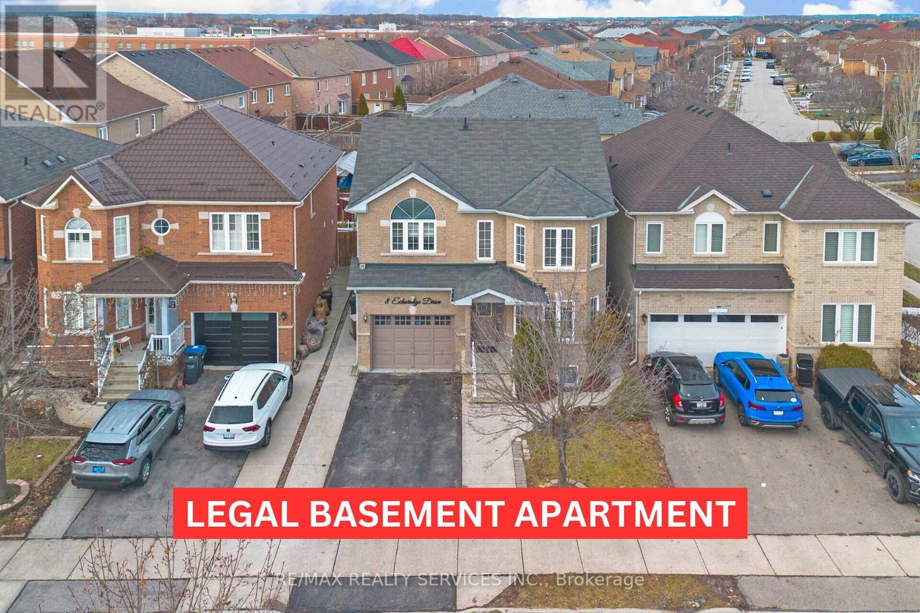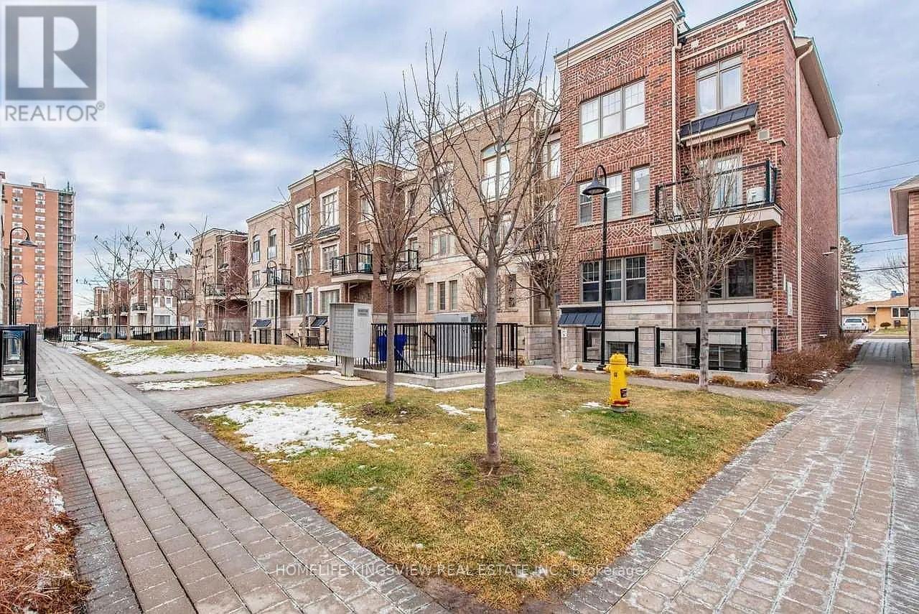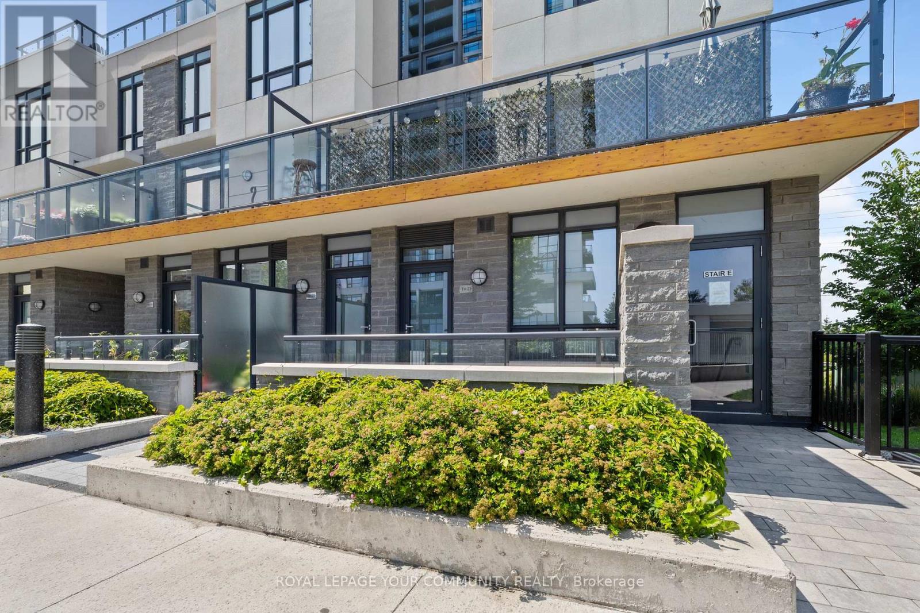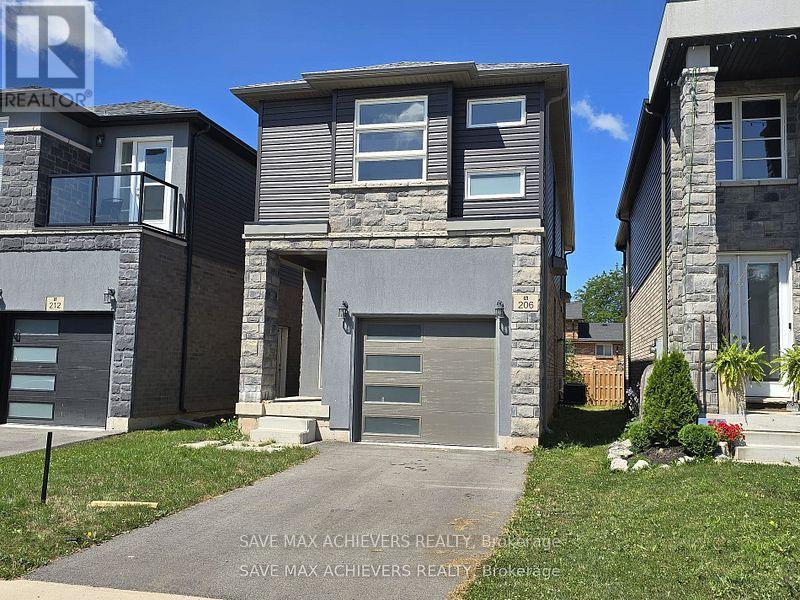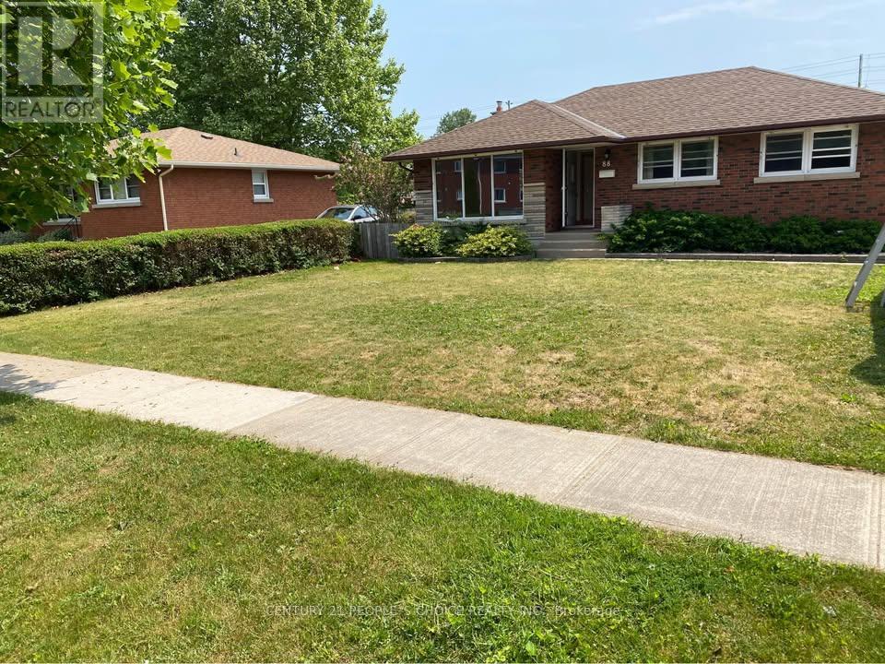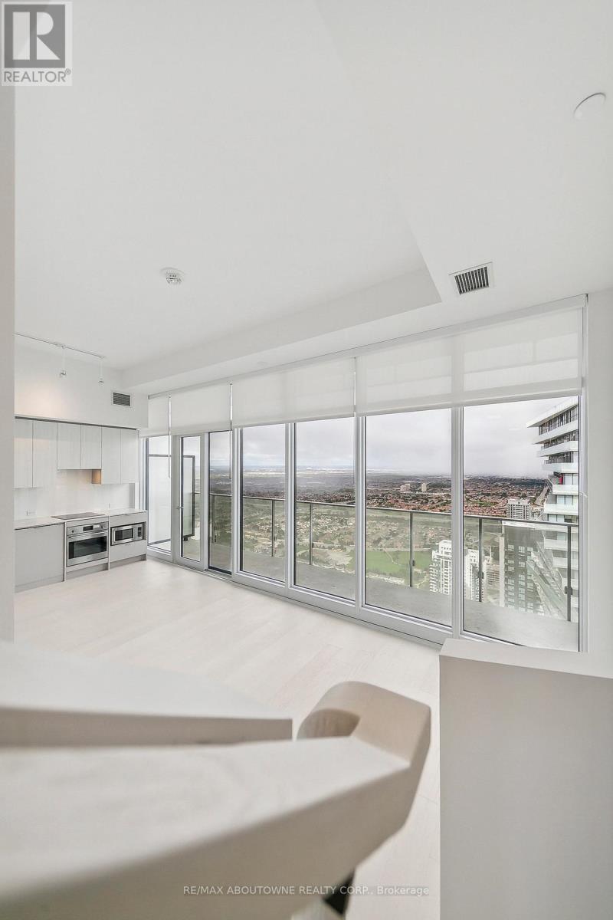220 - 3220 Sheppard Avenue E
Toronto, Ontario
Newer Condo Unit!!**Spacious Studio Bedroom With Full Bathrooms, Open Concept Living/Dining/Kitchen area With 9 Foot Ceiling work-in Closet & Walk Out To North Facing Balcony, New Stainless Steel Appliances, En-suite Laundry. (id:24801)
Century 21 King's Quay Real Estate Inc.
107 Cadorna Avenue
Toronto, Ontario
Lovely custom built home, 2500 sqft., 4 spacious bedroom plus recreation room & adjoining games room in basement for your family to enjoy. Includes gourmet kitchen with centre island and breakfast bar, stainless steel appliances, kitchen overlooks a large bright family room with built in book case and walk out to the garden. Formal living room with 9"" ceilings, bay window, gas fireplace and pot lights. All bedroom closets have built ins. Main floor laundry room. All shopping & amenities close by. Easy access to TTC, Donland or Greenwood subway, DVP, East York Community Centre, Parks, and schools. **** EXTRAS **** Tenant responsible for all utilities, including hydro, gas, water /waste & garbage removal. (id:24801)
Trillium Lane Realty Ltd.
2310 - 30 Harrison Garden Boulevard N
Toronto, Ontario
Located in the heart of North York's Yonge/Sheppard neighborhood, Bright Sun Filled Open Space With2 Bedrooms Including A Large Master With A 4 Pc En-Suite. Stunning Floors, New Kitchen Installed with new appliances & Fresh paint in the whole unit . Walking Distance To: Subway, Restaurants, Theater, Schools, And Parks. Everything One Could Want In One Convenient Location .Amazing Amenities, Sauna, Gym, Party Rm& 24 Hr Concierge. Easy access to public transit and Highway 401,this unit offers the perfect blend of convenience and modern living (id:24801)
RE/MAX Gold Realty Inc.
603 - 500 Dupont Street
Toronto, Ontario
This 2-bedroom + den corner suite has never been lived in and is ready to welcome you home. With a split layout, this condo fits perfectly into the city-living lifestyle that Toronto has to offer.Your contemporary kitchen will be the hub of entertaining and feature soft, wood-textured cabinets, a stainless-steel oven and integrated fridge and dishwasher, and marbled porcelain slab backsplash.The floor-to-ceiling windows frame the spectacular CN Tower views from your spacious 238sf wrap-around balcony where morning coffees and afternoon drinks can be enjoyed. The light-coloured flooring and 9-foot ceilings make this home truly a showstopper in the world of condo living. Live in the brand-new Oscar Residences in Toronto's popular Annex neighbourhood. Oscar Residences is an intimate boutique building that makes living feel private, quiet and secure like a home should be amongst the city's skyscrapers and large-scale communities. **** EXTRAS **** Fridge, Cooktop, Oven, Dishwasher, Microwave with hood fan,, Washer/Dryer, Elfs & 1 Pkg. (id:24801)
Sage Real Estate Limited
202 - 133 Hazelton Avenue
Toronto, Ontario
Welcome To The Prestigious 133 Hazelton Residences, Yorkville's Premier 5-Star Luxury Condo.This 2-Bed, 2-Bath Corner Unit Offers 917 Sq Ft Of Opulence, With Heated Marble Floors In Bathrooms & Foyer, 12' Coffered Ceilings, Oak Engineered Flooring And Noise-Reducing Windows.The Condo Comes Fitted With Miele Appliances, Kohler Fixtures, Irpina Cabinets, And Smart Home Features, Making It A Truly Exceptional Find In This Sought After Building. **** EXTRAS **** Enjoy Top-Tier Amenities, Such As Concierge, Valet Services, Gym, Guest Suite, And Party Room (id:24801)
Forest Hill Real Estate Inc.
9 - 98 Redpath Avenue
Toronto, Ontario
**Stunning Fully Renovated Townhouse in the Heart of Yonge & Eglinton** Experience luxurious urban living in this beautifully renovated townhouse, perfectly situated in one of Toronto's most vibrant neighborhoods. Boasting modern finishes throughout, this home features spacious interiors at approximately 1,100 sq. ft. and a sun-drenched 240 sq. ft. private terraceideal for entertaining or relaxing outdoors. Steps away from top-tier dining, shopping, nature/bike trails, fitness clubs and transit, this gem combines convenience with style. Whether you're a professional couple or seeking the perfect city retreat, this property is the epitome of contemporary living. Ready to elevate your lifestyle? This townhouse awaits! The finishes include hardwood flooring and tile throughout, s/s appliances, washer/dryer, rainfall shower in master bathroom his/her sinks and bathtub. All furniture shown in pictures is included, incl. a queen size bed in master bedroom (unassembled in photo) **** EXTRAS **** One parking space with storage locker immediately in front of the parking space. Four shared Charge Lab EV chargers available for use. *For Additional Property Details Click The Brochure Icon Below* (id:24801)
Ici Source Real Asset Services Inc.
2811 - 55 Regent Park Boulevard
Toronto, Ontario
The Unobstructed View Will Sell You On This Contemporary Studio Condo! Within Walking Distance To All The Amenities and Public Transit! This Condo Is Within Walking Distance To The Financial District, George Brown and Toronto Metropolitan University. (id:24801)
Royal LePage Signature Realty
Ph 412 - 4620 Highway 7
Vaughan, Ontario
Welcome to the Rarely offered Penthouse Suite at AMBRIA Residences. This Boutique Building offers condo living in the heart of woodbridge, walking distance to amenities and Express Bus at your doorstep to Subway. Sprawling 1100 sqft of Open Concept Living & Dining Space with smooth 9ft ceilings. Functional Split 2 Bedroom layout w/ 2 Full baths. Large Primary Bedroom with 4pc Ensuite. Gorgeous Kitchen - full size Stainless Steel Appliances and granite counters breakfast bar with overhang. Large Balcony with unobstructed views. Huge Walk-in Laundry for extra storage space for a sink. **** EXTRAS **** Fridge, Stove, Dishwasher, Microwave, Washer & Dryer, All Light Fixtures & Window Coverings (id:24801)
Royal LePage Your Community Realty
23 North Park Street
Brant, Ontario
Charming 3-bedroom brick cottage in Brantford, featuring a cozy granny suite bachelor apartment at the back! The home boasts lovely hardwood floors and elegant trim around the doors, along with some vinyl windows. You'll find a spacious living and dining area, while the kitchen includes an original built-in cabinet and a side door leading to the driveway. The addition at the rear offers a modern bachelor apartment complete with plenty of kitchen storage, a 4-piece bathroom, and a living/sleeping space with its own entrance. The main house has an updated roof, furnace, and a tankless water heater. There's a private driveway that accommodates 3 cars, a detached garage, and a yard with a shed. This property is conveniently located on a bus route, close to schools, parks, and shopping. (id:24801)
Revel Realty Inc.
401 A - 275 Larch Street
Waterloo, Ontario
Welcome to your new home in the heart of Waterloo! This charming condo offers the perfect blend of comfort and convenience, ideal for students and professionals alike. Nestled in a vibrant community, you'll enjoy easy access to local amenities, public transportation, and top-rated schools.Located in a bustling area with cafes, shops, and parks just a short walk away, this condo is not only a place to live but a lifestyle to embrace. Whether you're heading to class or commuting towork, everything you need is right at your doorstep. (id:24801)
Keller Williams Legacies Realty
4 - 115 Eighth Street
Toronto, Ontario
Beautiful, Bright & Cozy, Sun-Filled, 1Br Apartment, With A Balcony, On The Second Level. Saturated On A Quiet Street, Lots Of Natural Light, Close To Everything, Walking Distance To TTC, Shopping, Sports Centers, Bars, Restaurants, Etc. And So Much More Features.With All Offers Attach Schedule B, Full **** EXTRAS **** Hardwood Floors In The Rooms, Tiles In The Washroom And Kitchen, Backsplash, Fridge, Stove, Range. No Smoking.Tenant Pays His Own Hydro And 10% Of Water and Heat.1M Tenant Liability Insurance.$300 KeyDeposit For 1 Set Of Keys. Parking $120 (id:24801)
Search Realty
1139 Cooke Boulevard
Burlington, Ontario
Welcome to this Newly Built, 2-bedroom, 1-bath stacked condo townhouse, ideally located just a short drive away from the Go Station and Highway 403 for ultimate convenience! Enjoy easy access to public transit and major roadways, making commuting a breeze. This modern unit offers sleek finishes and functional living space, with the added benefit of underground parking located right next to your unit for quick and easy access. Don't miss this fantastic opportunity to own in a prime location! (id:24801)
RE/MAX Hallmark Alliance Realty
813 - 3200 William Coltson Avenue
Oakville, Ontario
Stunning One Year Old Luxury Condominium in the Heart of Oakville, Large 1 Bedroom + Den Unit. 660 Sqft + Balcony. Great open concept layoutwith 9 Ft Smooth Ceilings, Modern kitchen with quartz counters and upgraded stainless steel appliances, Soft-close cabinets, Laminate FloorsThroughout, A smart connect system. Digital Lock with Fob Access. Amenities Include Fitness Room, Digital Parcel Locker, Pet Wash Station,Party Room, Entertainment Lounge, Landscaped Rooftop Terrace/ BBQS, Yoga/Movement Room. 24hr Security. Close To Grocery Stores,Hospital, Park, Shopping, LCBO, Restaurants, Go Transit Bus Station. Easy Access To Hwy 403/407. Mins Drive To Sheridan College, UTMCampus And More. Great Opportunity For First Time Buyers Or Investors! Don't Miss Out! **** EXTRAS **** S/S Appliances: Fridge, Stove, Over-the-Range Microwave, Dishwasher. Washer & Dryer. All Light Fixtures and Window Covering (id:24801)
RE/MAX Atrium Home Realty
8 Echoridge Drive
Brampton, Ontario
Discover this stunning 4-bedroom, 4-bathroom home featuring a LEGAL BASEMENT suite with a SEPERATE ENTRANCE, perfect for additional income or extended family living. Boasting an open- concept layout with modern finishes, the main floor offers spacious living and dining areas and a family room with a gas fireplace. A spacious kitchen offers ss appliances and granite counter top. Upstairs, the generously sized bedrooms and bathrooms provide ultimate comfort. The fully equipped Basement Suite (Rented for $1500 per month including utilities) include sits own kitchen, living area, and bathroom, ensuring privacy and convenience. Situated in a Prime Location close to schools, parks, shopping, and transit, this move-in-ready home is an exceptional opportunity you wont want to miss!. Ideal for First Time Home Buyer or Investor with great cash flow. (id:24801)
RE/MAX Realty Services Inc.
8 - 2335 Sheppard Avenue W
Toronto, Ontario
Discover the perfect blend of convenience and comfort in this charming 1-bedroom, 1-bathroom stacked townhouse located in the desirable Weston and Sheppard area. This thoughtfully designed unit features in-suite laundry for added convenience and includes a parking spot and a locker for extra storage. The prime location offers unbeatable accessibility, with Highway 401 just moments away and a bus stop right at your doorstep, making commuting a breeze. Whether you're a first-time homebuyer, downsizer, or investor, this modern townhouse provides an ideal balance of urban living and practicality. (id:24801)
Homelife Kingsview Real Estate Inc.
7 Loftus Road
Springwater, Ontario
Spectacular Executive 5 Bedr, 4.5 Bath Detached Situated On Estate Premium 2.9 Acre Treed Lot. Luxury Enhanced W/Strip Hrdwd Flrs, Dream Kitchen, Tall Uppers & B/fast Area. Cstm 'Euro Style' Granite Cnter W Ovesized Island, Cstm Grigio Drift Backsplash, Upgraded Cabts W Oversized Pantry & Tons Of Handy Storage, Stainless Applcs W 6-Burner Gas Stove & Wall Oven. Great Living Functionality W Open Layout, Formal Din Area W/ Crown Mldg Connected To Liv Rm W Vaulted Waffle / Recessed Panel Ceiling, Pot Lights Galore & High-End Millwork. Cstm Fireplace & Sun-Filled Dining, Upgraded Lights & Plumbing Fixtures Thru-Out W Super Functional Mud Room & 9 Ft Ceils On Main Floor. Soaring Vaulted Waffle / Recessed Panel Ceiling In Great Room W/ 18 Ft Ceiling. Oversized Bedroom On Main W Zen-Inspired Primary 5 Piece Ensuite Bath W Large Rain Head Shower, Free-Standing Tub & Double Sink, Built-In Dressing Room/Walk-In Closet W Laundry. Ascending To The Upper Level Is Unmatched & Unsurpassed W High-End Features/Finishes, Spectacular Views W Great Room Open To Upper, Stunning Custom Railings, Large Windows, Large Primary Bedroom W Spa Inspired 4 Piece Ensuite, Large Shower, Double Sink & W/I Closet. 8 Ft Ceils On 2nd Flr W/ 3 Additional Good Sized Bedrooms Well Equipped W Good Windows & Closets. Basement Features Open Style Theatre Room, Wet Bar, Recreation Room, 3 Piece Bathroom, Additional Bedroom, Large Windows, Plenty Of Pot Lights W Separate Entrance For Ultimate Privacy & Great For Entertaining. Well Appointed, Functional Backyard Oasis, Walk-Out From Main To Loggia Seating Area W Oversized, Private & Serene Fire Pit Patio, W Lux High-End Natural Armour Stone Feature, Hot Tub & Irrigation In Front & Back. Beautiful Vacation Inspired Oasis W Tree Lined Yard, Enhanced W Newer, Sleek Landscaping, Combining Privacy & Style. Attached Large Garage W Extra Height & Heating W Additional Detached Garage W Heating. 4,087 SF + 2,219 SF Basement For A Total Of 6,306 SF As Per MPAC. **** EXTRAS **** Features A 2 Heated Garages All Stainless Aplncs, All Electrical Light Fixtures, Wndw Covers, C/Air. Please See Feature Sheet for Additional Extras. (id:24801)
RE/MAX West Realty Inc.
Upper - 222 Phillips Street
Barrie, Ontario
Nestled in a quiet cul-de-sac within a family-friendly neighborhood, this spacious and airy second-level unit offers the perfect blend of comfort and convenience. Boasting 3 generously sized bedrooms filled with natural light, this well-maintained home features a modern kitchen equipped with stainless steel appliances, quartz countertops, and a walkout to a beautiful deck ideal for family gatherings or relaxing outdoors. With a private entrance, dedicated parking spot, and included appliances (fridge, stove, washer, and dryer), this unit ensures both privacy and practicality. Conveniently located near Highway 400, public transit, retail shops, and dining, its perfect for those seeking easy access to amenities while enjoying a peaceful environment. Available from 1st February 2025, this rental is offered at $2,350/month, making it an incredible value. Dont miss the opportunity to make this your next home! (id:24801)
Save Max Superstars
2 - 2723 Bur Oak Avenue
Markham, Ontario
Renovated One Bedroom Private Suite On the Main Floor in the Highly Desirable Cornell Community Close to Markham/Stouffville Hospital, Cornell Community Centre with 129,000 sqft of Recreation Space, Great Schools, Highway 7/407, Massive Cornell Community Park and Nearby Shopping Amenities! Laminate Floors Through-Out with High 10 ft Ceilings in the Living Area, Built-In Audio speakers, Wall-to-Wall Windows, and Spacious Bedroom with 2 Closets and 4pc Ensuite. One Parking Spot and Ensuite Laundry Included. **** EXTRAS **** Fridge, Stove, Hoodfan, Washer/Dryer. All Elfs. All Window Coverings. Additional Garage One Car Parking Can Be Added For $75 per month. (id:24801)
RE/MAX Crossroads Realty Inc.
67 Magpie Way
Whitby, Ontario
Spacious 4 bedroom 4 bathroom townhome in Whitby. Hardwood on main floor and carpet on second floor. Kitchen with granite countertops, large island, stainless steel appliances, and dining area with walkout to backyard. Master bedroom with ensuite washroom and walk-in closet. Freshly painted, hardwood and cabinet recently stained, new pot lights on main floor. Close to schools and 401. Walking distance to grocery stores, doctors office and all amenities. (id:24801)
Right At Home Realty
3001 - 155 Beecroft Road
Toronto, Ontario
Luxury Condo Suite In A Prime Location! Fantastic downtown views with south exposure. Dark Laminate Floors, Freshly Painted, Backsplash, New Trim In Entire Unit, Big Closet In Bedroom. A Great Layout With A Great View. Underground Parking Link To Subway, Steps To Shops, Restaurants, and Theaters On Yonge St, Toronto Centre Of Arts. Amenities Include: Indoor Pool, Party Rm, Gym, Dining Rm,24 Hr Concierge, Lots Of Visitor Parking, And More. **** EXTRAS **** Fridge, Stove, Dishwasher, New Washer & Dryer (2024), All Elf's, Window Coverings, 1 Parking Spot & Locker. (id:24801)
Royal LePage Maximum Realty
33 Shaw Street
Hamilton, Ontario
Updated all brick semi-detached 2.5 storey home situated in the Keith neighbourhood with plenty of amenities including schools, parks, shopping & local eat in shops, as well as the Hamilton General Hospital, all within a few minutes walk or drive. Luxury vinyl flooring throughout. Covered front porch with new railing leads to the spacious foyer. Formal living room and separate dining area. 2-piece bath on the main level. Stunning kitchen features quartz countertops, undermount sink, soft close doors and drawers, and stainless steel appliances. Garden door leads to the 8 foot x 12 foot covered rear deck and rear yard. Second floor boasts three roomy bedrooms, including a huge primary bedroom. Updated 3-piece bathroom with porcelain tile flooring and glass shower enclosure. Huge loft space on the 3rd level with exposed brick wall. 16 foot x 20 foot detached garage accessible from the alleyway. Check with the City of Hamilton re: potential laneway home for extra income. Great home for a family or hobbyist. Affordability in the heart of Hamilton! (id:24801)
RE/MAX Escarpment Realty Inc.
304 - 100 Prudential Drive
Toronto, Ontario
Come home to his beautiful spacious 2 bedroom condo with locker, one underground parking, walk out to balcony. It is close to Scarborough town center, banking schools, place of worship and hospital. (id:24801)
RE/MAX Realty Specialists Inc.
1 - 2145 Sherobee Road
Mississauga, Ontario
Welcome to this beautifully maintained, corner-unit, 3-bedroom townhouse in the highly sought-after Cooksville area! This bright, renovated home features an open-concept kitchen and dining room that seamlessly overlook a stunning living room with soaring 12-foot ceilings and crown molding details, offering a luxurious, spacious feel. A large, private backyard walkout from the living room is perfect for outdoor gatherings or relaxing in your own sanctuary. Significant upgrades include a recent conversion to a gas furnace, central A/C, and a brand-new energy-saving heat pump, eliminating the need for electric baseboards and wall-mounted A/C units. The modern kitchen boasts quartz countertops and backsplash, while gleaming hardwood flooring flows throughout the living room, main, and upper levels. The townhouse offers direct garage access and includes two parking spaces. With a maintenance fee that covers water, unlimited internet, cable TV, landscaping, and more, you'll enjoy hassle-free living. Located in a tranquil neighborhood close to the QEW, its also minutes from Port Credit and Cooksville GO stations, Highway 403, top schools, hospitals, parks, and the scenic Port Credit Waterfront. Just a 10-minute drive to Square One and Sherway Gardens, this home offers both convenience and luxury in one perfect package. **** EXTRAS **** All Elf, Stove, Fridge, Dishwasher, Newer Washer & Dryer. Gas Furnace, Heat pump. (id:24801)
Century 21 Leading Edge Realty Inc.
21 - 1245 Bayly Street
Pickering, Ontario
Location, Location Att First Time Buyers, investors, amazing unit, spacious townhome with large patio, resort style amenities, modern finishes w/ quartz counter tops, floor to ceiling windows, to much to list, a must see! **** EXTRAS **** Perfect Home for first time buyers, truly affordable unit in Pickering (id:24801)
Royal LePage Your Community Realty
63 Riverside Drive
Toronto, Ontario
Welcome to 63 Riverside Dr -- a very spacious 5-level backsplit. Nestled on a peaceful street with views of the scenic Humber River. The home features hardwood floors and lots of natural lighting throughout. Open concept brightly lit living room with fireplace. Gleaming white kitchen with stainless steel appliances, custom cabinetry with ample storage, and breakfast bar in addition to the eating area. 2024 kitchen upgrades include new backsplash, floors, countertops and upgraded stainless steel appliances. Formal dining room with French doors. The primary bedroom has a 3 Piece Ensuite & walk-In closet. Jacuzzi in second level washroom. The fully finished lower level has a gas fireplace in the spacious rec room, wall panelling, and a bay window. Also for your comfort an oversized family room with woodstove and access to the backyard and patio. The Double wide driveway can fit 4 cars. Paved driveway with no sidewalk. Roof shingles upgraded 2023. Close to all amenities - schools, restaurants, shopping and highways. **** EXTRAS **** All ELFs & window coverings, stainless steel fridge, stove & dishwasher, washer, dryer, EGDO + remote, furnace, CAC (id:24801)
Exp Realty
308 - 45 Yorkland Boulevard
Brampton, Ontario
Welcome to your dream corner condo unit in the heart of Brampton! That Exceeds Expectations. 9 Ft Ceiling Walk Out Private Balcony With A Spectacular View. This corner condo unit offers luxurious finishes, stunning views, and an open concept living space that's perfect for modern living. This Condo Offers Convenience And Accessibility To Excessive Amount Of Amenities. Proximity To Shopping Centers, Restaurants, Parks, And Public Transportation, Ensuite Laundry & Much More. Minutes To Hwy 427 & 407. Gym, Party Room, 1 Underground Parking & Storage Locker. Ensures A Vibrant And Dynamic Lifestyle. This Condo Offers Additional Features And Amenities That Enhance Your Comfort And Convenience. . Freshly painted. Don't miss the chance to make it yours (id:24801)
Century 21 People's Choice Realty Inc.
78 Primula Crescent
Toronto, Ontario
Ravine Lot! Very Convenient Location in the highly sought-after Humber Summit neighborhood. This property features 4 split level semi detached cozy home with a bachelor in-law suite perfect for extended family members. 4 spacious bedrooms with big windows, 3 washrooms, Hardwood Floors, 1 car Detached garage, long private driveway with 4 car parking, walking distance to TTC, one bus to subway; Minutes from new Finch West LRT, easy access to 407, 400, 401, Pearson Airport, community amenities, shopping, banks, restaurants, York University, Humber College, Humber River Hospital, Schools, Parks, etc. (id:24801)
RE/MAX West Realty Inc.
#3 - 308 Prospect Street
Newmarket, Ontario
Welcome To 308 Prospect St, a rare 6-plex gem located in the heart of Newmarket. This newly renovated (2024) 2-bedroom unit boasts a spacious kitchen with a breakfast area, two generously sized bedrooms, and a large living/dining area with a walkout to a private outdoor balcony offering stunning, unobstructed westward views of Fairy Lake. The unit includes parking and features large windows throughout, filling the space with natural light. It is just steps away from Historic Main Street, Southlake Hospital, Upper Canada Mall, Newmarket GO Station, and Highway 404. Pickering College is within walking distance, and a Viva bus stop is conveniently located in front of the building. **** EXTRAS **** Fridge, Stove, all ELF and window coverings. (id:24801)
Buyrealty.ca
Bsmt - 168 Beverley Glen Boulevard
Vaughan, Ontario
Beautiful Executive Basement for lease located in Desirable Beverly Glen Subdivision, LargeLiving Dinging area, ensuite Laundry, upgraded Kitchen, 4 piece Bathroom, Large Bedroom,Separate Entrance through side door, one parking on Driveway available. **** EXTRAS **** S/S appliances, Fridge, Stove, Dishwasher, Washer and Dryer, projection.one parking on driveway (id:24801)
Century 21 Heritage Group Ltd.
316 - 211 Randolph Road
Toronto, Ontario
Light-filled 2 bedroom, 2 baths Family Condo in Prime Leaside. Renovated and Well-Kept East-Facing Unit with Custom Built-in Wall-Shelving Systems, Hardwood Floors and Pot Lights in All the Rooms. Close to Great Schools, Biking Trails, Shopping, Steps from the New LRT, Pet-Friendly Building. Status Certificate Available. **** EXTRAS **** Fridge, Stove, D/W, Washer, Dryer, a Wall-Mounted Television, California Shutters. Hot Water Tank is a Rental *For Additional Property Details Click The Brochure Icon Below* (id:24801)
Ici Source Real Asset Services Inc.
206 Louise Street W
Welland, Ontario
Move Into this 1 year young Detached Home with 4 Bedroom With 2.5 Bath. Live In this newer Community In welland. Great Home For Family With Young Children and Home Office Space. 1700 Sq Ft of Living Space And Spacious Unfinished Basement. 2nd Floor Laundry, 3 pcs Master Ensuite. Spacious 2nd Bedroom While 3rd and 4th Bedrooms offer Decent space. Mins to Resturants, Grocery stores, HWY, Public schools ETC. (id:24801)
Save Max Achievers Realty
89 Brown Street
Erin, Ontario
Welcome to your new home in the sought-after Erin Glen community! This brand-new 3 bedroom 3 bath offers a seamless blend of modern design and comfort. The upgraded kitchen layout is a chef's dream, featuring a sleek backsplash slab tile and enhanced functionality, perfect for culinary enthusiasts and entertaining guests. Beautiful upgraded hardwood flooring flows throughout the main living spaces, complemented by an elegantly upgraded staircase that adds a touch of luxury to the home's design. Set in the picturesque village of Erin, Ontario, this home combines modern upgrades with small-town charm. Don't miss this rare opportunity to lease a property that offers both premium features and a vibrant lifestyle in a family-friendly neighbourhood. **** EXTRAS **** Only townhouse with this unique kitchen layout, sleek slab kitchen backsplash and upgraded hardwood floors, oak stairs w/black iron pickets. Stainless Steel Kitchen Appliances and Washer/Dryer set to be installed prior to occupancy. (id:24801)
Mccann Realty Group Ltd.
88 Parkway Parkway
St. Catharines, Ontario
Hard to find a positive cash flow investment? This property may provide a easy solution to investors or families who need extra rent to cover their high mortgage interest. This property has three existing bedrooms and one potential big room as the fourth bedroom on basment floor (id:24801)
Century 21 People's Choice Realty Inc.
20301 Cherry Hill Road
Thames Centre, Ontario
Welcome to this meticulously maintained and newly renovated home, where the serene beauty of rural life meets the convenience of city access. Nestled in the heart of nature, this exquisite 3-bedroom, 1-bathroom, one-story home is surrounded by lush woodlands and peaceful farmland, offering an idyllic escape. Inside, youll find a bright, open-concept living area, a modern kitchen, and cozy bedrooms, all thoughtfully designed for comfort and functionality. Located just 8 minutes from London and 8 minutes to Hwy 401, this property offers both tranquility and easy access to the city. Enjoy the expansive backyard with stunning viewsperfect for relaxation or entertaining. This home is the perfect blend of country charm and city convenience. Dont miss your chance to own this rare gemmove-in ready and waiting for you! (id:24801)
Bay Street Group Inc.
21 - 3562 Colonial Drive
Mississauga, Ontario
This modern and bright 2-bedroom, 2.5-bathroom condo townhouse is now available for lease. Only 6 months old, this spacious unit offers an open-concept layout and a private rooftop patio for outdoor relaxation. The chef's kitchen is equipped with stainless steel appliances and high-end upgrades. Conveniently located near Walmart, Costco, parks, and with easy access to HWY 403 & QEW, this property also includes one parking space. Experience contemporary living in this well-maintained home! (id:24801)
Spark Realty Inc.
6001 - 3883 Quartz Road
Mississauga, Ontario
Experience luxury living at its finest in this stunning two-storey penthouse at M2 Condos. This rare gem features soaring 11 foot ceilings on the main floor, creating an open and airy ambiance. With 3 spacious bedrooms and 3 full bathrooms, the well-designed layout offers exceptional comfort and privacy. Enjoy breathtaking top-floor views of the city, perfect for relaxing mornings and mesmerizing sunsets. The penthouse includes two owned parking spaces, conveniently located just steps from the elevator for ease and accessibility. This Penthouse is situated in a prime location with easy access to transit, shopping, dining and parks. (id:24801)
RE/MAX Aboutowne Realty Corp.
Lower - 3125 Lednier Terrace
Mississauga, Ontario
A Cozy renovated home in a quiet demanding area of Applewood Hills. Explore this expansive 2-floor layout boasting over 1000 sq.ft of living space in a huge 1 bedroom layout (2 b/r converted to 1). The suite has been tastefully renovated, with a private walk-out entrance. Located in a mature family-friendly neighbourhood near Tomken /Dundas & Burnhamthorpe Rd. Walking distance to Dixie GO station, Cedarbrook Park, schools,transit, and shopping. The entire space hosts high-quality finishes including kitchen cabinets, appliances, pot lights and a double sink. The ensuite laundry boasts new appliances & S/S Sink. **** EXTRAS **** Separate Laundry. Led Pot Lights & Laminate flooring through out. New Windows And Doors. Tenant pays 30% utilities(heat, hydro, water). A place to call it your HOME SWEET HOME. (id:24801)
RE/MAX Realty Specialists Inc.
103 - 383 Main Street E
Milton, Ontario
Spacious 2 bedroom plus den with two owned parking spots located downtown within walking distance to stores, restaurants and Farmer's Market. Freshly painted, 9' ceilings and hardwood. Open concept kitchen with breakfast bar, stainless appliances & granite overlooks the spacious living room with walk out to private patio. Primary bedroom has a walk-in closet and ensuite with glass shower. Main bath has a soaker tub. Good sized den can be utilized as an office, tv room or nursery. Owned storage unit. Geothermal heating and cooling and solar panels keep utilities and condo fees low. Exercise area, meeting or party room, games room and ample visitor parking. Alarm system in the unit. (Presently not monitored). (id:24801)
Royal LePage Meadowtowne Realty
36 Tealham Drive
Toronto, Ontario
Explore 36 Tealham Dr, a stunning and spacious detached home, ideally located just minutes from Humber College. Perfect for families and investors, this property boasts bright and airy living spaces filled with natural light, along with a modern kitchen featuring updated appliances. Enjoy the convenience of nearby parks, public transit, shopping, dining, and more, with easy access to major highways for seamless commuting. (id:24801)
Realtris Inc.
553 Simcoe Street
Collingwood, Ontario
Welcome to this exceptional 3-bedroom, 3-bathroom detached home, offering approximately 2,800 square feet of thoughtfully designed living space. Perfectly situated on a spacious 109x165-foot corner lot, this property boasts an unbeatable location directly across from the serene Georgian Bay. Whether you're seeking a peaceful retreat or an active lifestyle with nature trails and watersports just steps away, this home delivers it all. Designed with multi-generational living in mind, the property features a bright daylight basement with above-grade windows and a separate entrance, providing excellent potential for an in-law suite or additional living quarters. The main level showcases a family-sized eat-in kitchen that flows effortlessly into a glass-enclosed 3-season sunroom an inviting space to relax and take in the beauty of your surroundings. The living room impresses with soaring cathedral ceilings and 18-foot floor-to-ceiling windows, filling the home with natural light and offering a warm, welcoming ambiance. The generously sized bedrooms include a primary suite with its own private 3-piece ensuite. Beautiful strip hardwood floors throughout the home enhance its classic charm and durability. For added convenience, the property includes a 19x13-foot concrete block garage, perfect for hobbyists or extra storage. Recent updates ensure modern comfort, including a 6-year-new furnace and central air system, a 2-year-old central vacuum, and 200-amp electrical service. The roof was re-shingled approximately 10 years ago, adding peace of mind. This home is a rare opportunity for multi-family living in a prime location. Don't wait! schedule your private viewing today and discover everything this incredible property has to offer! (id:24801)
Exp Realty
Lp04 - 13042 Yonge Street
Richmond Hill, Ontario
Brand new luxurious rental unit located in the heart of Oak Ridges. This brand new 606Sqft, one bed, one bath lower penthouse unit offers a spacious open concept living with modern kitchen, stainless steel appliances and vinyl flooring throughout. Conveniently located just steps away from public transit, shopping, restaurants and all other ammonites. **** EXTRAS **** Stainless Steel Fridge, Stove, Dishwasher, Washer/Dryer. All existing window coverings and all electrical Fixtures (id:24801)
RE/MAX Hallmark York Group Realty Ltd.
Lp06 - 13042 Yonge Street
Richmond Hill, Ontario
Brand new luxurious rental unit located in the heart of Oak Ridges. This brand new 606Sqft, one bed, one bath lower penthouse unit offers a spacious open concept living with modern kitchen, stainless steel appliances and vinyl flooring throughout. Conveniently located just steps away from public transit, shopping, restaurants and all other ammonites. **** EXTRAS **** All Electrical Light Fixtures. All Window coverings. Stainless Steel Fridge, Stove, Dishwasher. White Washer and Dryer. (id:24801)
RE/MAX Hallmark York Group Realty Ltd.
Ph01 - 13042 Yonge Street
Richmond Hill, Ontario
Brand new luxurious rental unit located in the heart of Oak Ridges. This brand new 830 sqft, two bed, two bath penthouse unit offers a spacious open concept living with modern kitchen stainless steel appliances and vinyl flooring throughout. Conveniently located just steps away from public transit, shopping, restaurants and all other ammonites. **** EXTRAS **** All Electrical Light Fixtures. All existing Window coverings. Stainless Steel Fridge, Stove, Dishwasher. Washer and Dryer. (id:24801)
RE/MAX Hallmark York Group Realty Ltd.
35 Tannery Creek Crescent
Aurora, Ontario
Elegant 4-Bedroom Family Home in Prestigious AuroraBoasting over 3,000 sqft of thoughtfully designed living space, this home has been freshly painted with modern pot lights illuminating every corner. The main floor showcases rich hardwood flooring, a seamless flow between living spaces, and a convenient laundry room with direct access to the garage and backyard.The expansive primary suite features a cozy sitting area and a luxurious, fully renovated 5-pc ensuite with an oversized glass shower. The finished basement offers versatile spaces, including a rec/media room, exercise area, and a sleek 4-pc bathroom, all enhanced by brand-new broadloom.Extras include S/S appliances, washer/dryer, central air, central vacuum, and gas furnace. Primary bedroom fireplace & HWT (R). A perfect blend of style, comfort, and location your dream home awaits! **** EXTRAS **** All Existing S/S Appliances, Washer & Dryer, Existing Light Fixtures, Central Air Conditioning, Central Vacuum & All Related Equipment, Gas Furnace. New Brdlm In Bsmt. Updated Light Fixtures Throughout. (id:24801)
Homelife Landmark Realty Inc.
29 Hornchurch Street
Whitby, Ontario
Gorgeous! Fully furnished showpiece executive townhome in the heart of Whitby. This incredible property comes completely turnkey. Housewares, lines, small appliances, gas BBQ and fantastic maintenance free outdoor living spaces. Bring only your clothes and move in! Over 2200 square feet of above grade living space plus a full basement for storage. Open concept kitchen with pot-lights, granite counter-tops, stainless-steel appliances. High end fridge with see through door, filtered water and ice. Kitchen island with under-mount sink and seating for two. Overlooking great room with beautiful gas fireplace, large tv mounted above and hardwood floors. In addition to this great space there is a separate living/dining room off the front entrance, 2-piece powder room and main level laundry with front load washer and dryer. 3 bedrooms upstairs which includes a spacious primary with king size bed, walk in closet, gorgeous primary ensuite with soaker tub and separate shower. Two additional generous size bedrooms with great sized closets and queen size beds. Large 4-piece family bath on the 2nd floor. High end window coverings and blinds throughout and stunning crystal light fixtures. Gorgeous outdoor living space with hard top gazebo, direct gas hook-up BBQ, dining and seating set. Fenced 7 gate that locks for complete privacy and no grass cutting required! Access your 2-car garage directly through the house and complete with garage door opener. Front patio with seating is your second outdoor space. No detail has been overlooked. Close to highways 401 and 412/407, go train, public transit, parks, schools and shopping. Less than an hour to the GTA. Must be seen to be fully appreciated. **** EXTRAS **** Stainless steel fridge, stove, dishwasher and microwave. Front load washer and dryer, all window covers (id:24801)
Sotheby's International Realty Canada
506 - 32 Trolley Crescent
Toronto, Ontario
Presenting an exceptional opportunity at 32 Trolley Cres, Unit 506. This modern 2-bedroom, 2-bath, 800 sqft condo is located in the heart of Toronto's vibrant Corktown district. The unit features an open-concept design with floor-to-ceiling windows that flood the space with natural light, a private balcony, and stylish finishes. Ideally situated close to major highways, the Distillery District, and the St. Lawrence Market, this property offers unparalleled access to key city attractions and conveniences. The building offers premium amenities, including an outdoor pool, fitness center, and 24-hour concierge service. With proximity to parks, dining, public transit, and entertainment hubs, this property is perfectly positioned for those looking to enjoy the best of urban living.1 Parking, 1 Locker (id:24801)
New Era Real Estate
909 - 85 Bloor Street E
Toronto, Ontario
Prime Yonge & Bloor Location! * In the Heart of Downtown Toronto * Spacious One Bedroom Suite Offers a Rare & Efficient Layout * Featuring a Modern Kitchen with Ample Storage Space, Full Size Appliances, Granite Counters & a Breakfast Bar * Locker is Included * The 9 Foot Ceilings &Large Windows * The Private Balcony Overlooking the Quiet Courtyard (Access From Living Rm & Sliding Door in Bedroom)* Storage Locker Included * Prime Downtown Living with all Conveniences in Walking Distance: Access to 2 Subway Lines, Walk & Transit Score 100%. Longo's, Whole Foods, Yorkville Shopping & Dining, Eataly, The ""Mink Mile""- Home to Prestigious Retail & Designer Boutiques, Parks, U of T Campus, TMU,OCAD, The ROM & So Much More *A Well Managed Building Offering Residents 24hr Concierge,Party Rm, Gym,Steam Rm,Sauna,Games Rm + Enjoy the Gorgeous City View from the Rooftop Terrace Fully Equipped W/BBQ's & Patio Furniture. Maintenance Fee Includes All Utilities. **** EXTRAS **** Fridge, Range, Dishwasher, Microwave /Fan, Stacked Washer & Dryer * All Light Fixtures & Window Coverings * Storage Locker (id:24801)
Royal LePage Your Community Realty
1312 - 225 Sackville Street
Toronto, Ontario
A lovely and bright east-facing unit in Paintbox condo. The functional open concept layout features a kitchen with updated cabinetry, large island with storage, granite countertops, stone backsplash and stainless steel appliances. The spacious bedroom has a massive closet with organisers. A large balcony runs the full width of the unit - the perfect place to enjoy your morning coffee or entertain friends at the end of the day. The neighbourhood offers coffee shops, grocery stores, arts and cultural centre as well as free access to the Aquatic Centre located just across Dundas street. Steps to the TTC or bike the trails in the Don Valley Park system. Quick access to the DVP if you drive. **** EXTRAS **** Extensive amenities such as gym, party room and terrace with BBQ's, 24 hour security guard/concierge, guest suites and much more! (id:24801)
RE/MAX Hallmark Realty Ltd.


