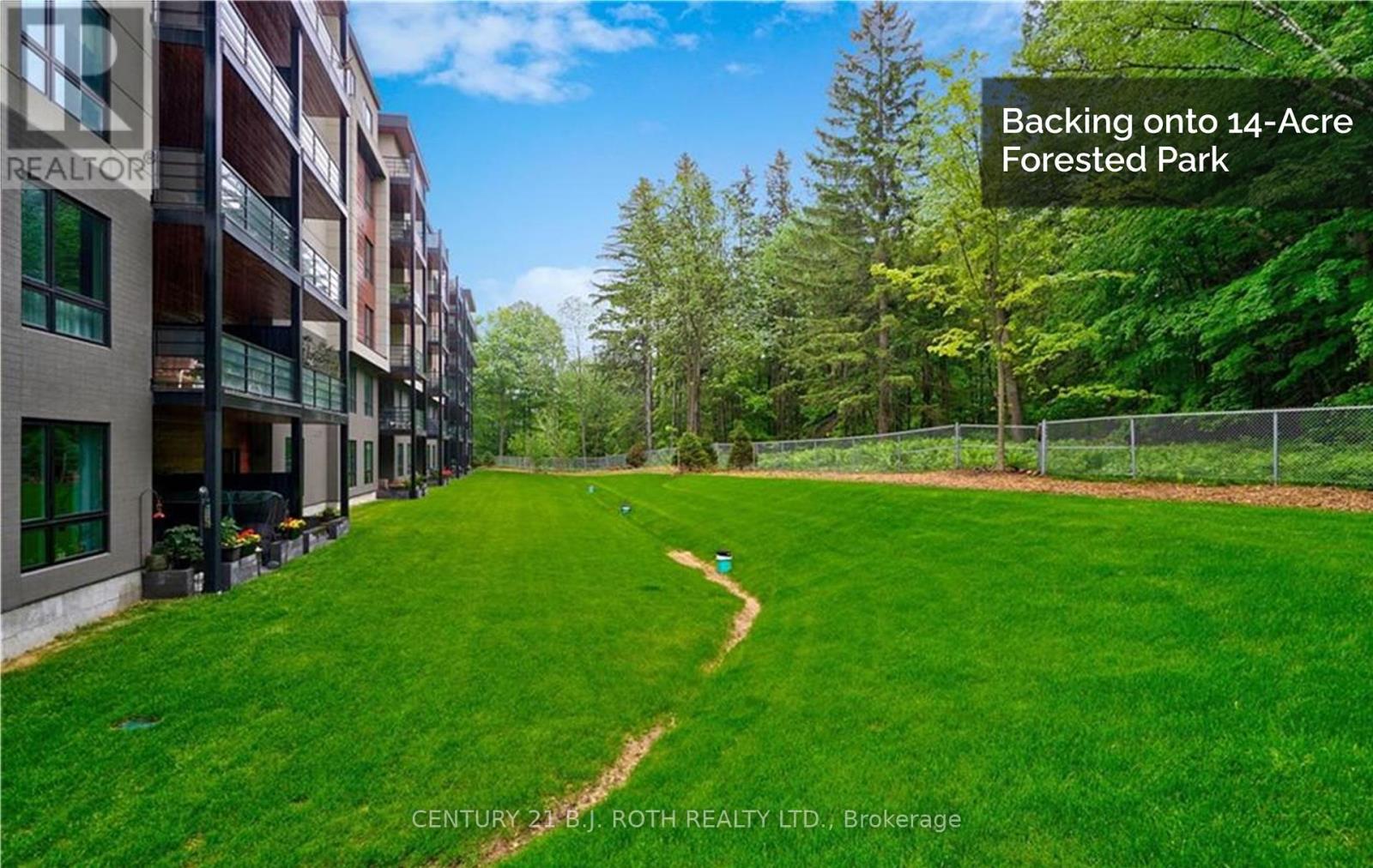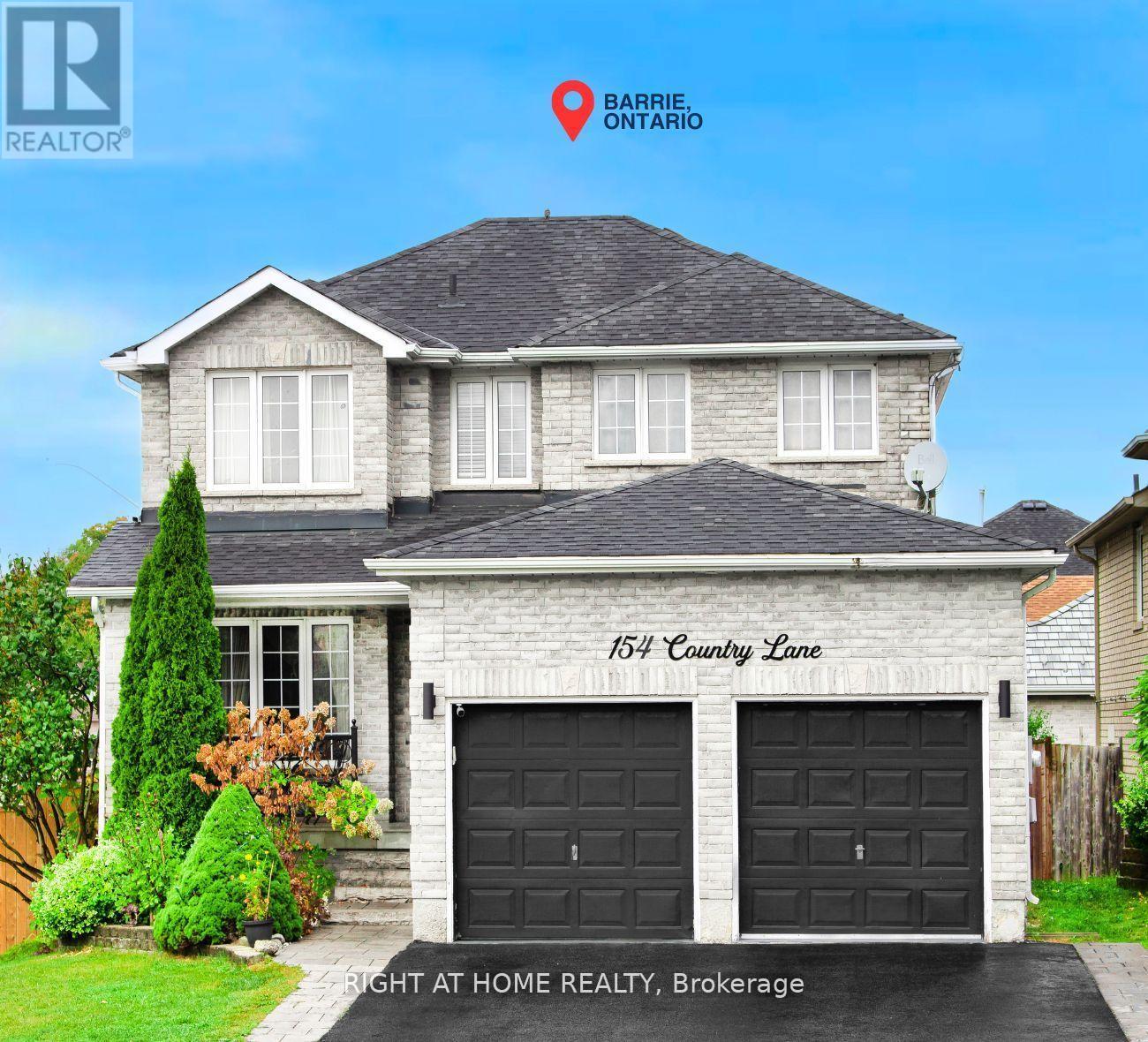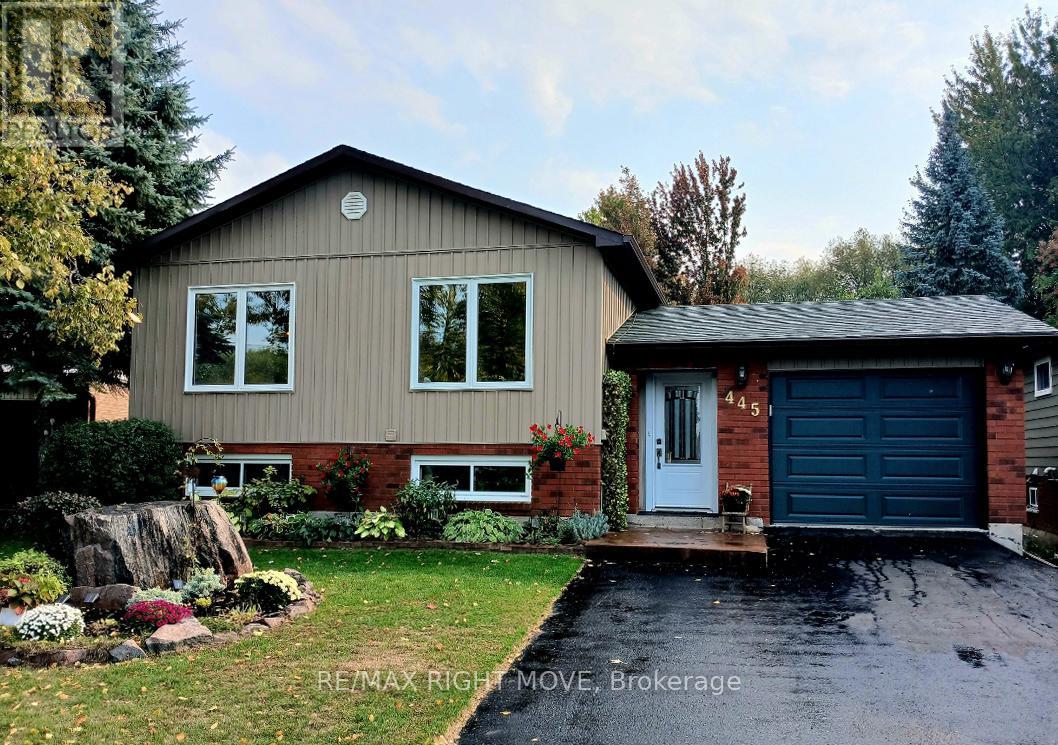34 Ward Drive
Barrie, Ontario
BEAUTIFUL HOME IN THE SOUGHT-AFTER PAINSWICK NEIGHBOURHOOD, SET ON A EXPANSIVE PRIVATE LOT WITH A STUNNING INGROUND POOL! Welcome to this stunning 2-storey home nestled in the sought-after Painswick neighbourhood, showcasing pride of ownership throughout. The property boasts excellent curb appeal, highlighted by a charming brick front, meticulously maintained garden beds, an attached garage, and a double-wide driveway. Set on a spacious and private lot, this residence features a beautiful backyard oasis, complete with a gazebo, interlock patio, and deck, all surrounded by mature trees and vibrant gardens. Enjoy summer days in the large 16 x 32 ft inground heated pool with an 8 ft deep end, which includes a convenient and safe hard cover. Inside, the home offers a spacious 1,862 sq ft layout with large principal rooms adorned in designer paint tones. The sunlit kitchen features a breakfast area with a sliding glass door walkout that leads to the backyard, while the family room invites relaxation with its cozy wood-burning fireplace. The separate dining and living rooms provide a perfect balance of formal and casual spaces, and convenient main-floor laundry adds to the home's functionality. The sizeable primary bedroom is enhanced by a 4-piece ensuite, offering a private retreat. Additionally, the unfinished basement includes a workshop, waiting for your personal touches and creative vision. With convenient access to shopping, dining, Barrie South GO Station, highway access, parks, schools, and a library, this home truly has it all! Dont miss the opportunity to make this beautiful property your forever #HomeToStay! (id:24801)
RE/MAX Hallmark Peggy Hill Group Realty
32 Arch Brown Court
Barrie, Ontario
Your search ends here! This stunning executive townhome with professionally finished walk-out basement has been meticulously maintained with beautiful updates throughout! Backing on to East Bayfield Park makes 32 Arch Brown Court the perfect place to start or raise your family with tennis courts, basketball, soccer fields, baseball diamonds, children's playground and a soccer dome all accessed from your own backyard! The main floor features soaring 9' ceilings and a beautifully renovated dine-in kitchen complete with a centre island, breakfast bar, granite countertops, stainless steel appliances, and so much more! The versatile main floor layout accommodates an open-concept dining room and combination living room with a cozy gas fireplace and walk-out to your own private deck! The second floor includes a spacious primary suite with a walk-in closet and room for a home office if desired. Two additional generous bedrooms provide ample space for your family to grow and create lasting memories. Retreat to the fully renovated walk-out basement showcasing a stylish glass panel staircase and plenty of room to relax and unwind. This gorgeous home has the versatility and feel of a semi-detached linked only at the garage on one side offering rare access to your private, fully-fenced backyard! You will be impressed by all that this home has to offer including convenient access from the garage. This highly sought-after enclave of homes is tucked away on a private, child friendly cul-de-sac in Barrie's north end and only steps to top-ranked schools, shops, restaurants and Georgian Mall. Easy access to Highway 400 and public transit offering direct routes to Georgian College and Royal Victoria Hospital. Your keys await you! **** EXTRAS **** Many recent updates and improvements including new Furnace ('24), Central Air Conditioner ('24), Fridge ('24), Stove ('24), Microwave Hoodfan ('24), Tankless Hot Water Heater ('22), Basement Renovation ('22), Laundry Room Renovaton ('24) (id:24801)
Main Street Realty Ltd.
9 Bellevue Crescent
Barrie, Ontario
East End Gem! Remarkable 4 bedroom, 2 bathroom home w/ inground saltwater pool on quiet crescent location. This lovely home will impress from the second you open the door. Stunning renovated kitchen w/ endless pull outs, pot drawers, under counter & cabinet lighting, SS appliances including Viking gas range & beverage fridge. Oversized breakfast bar & granite countertops. Floor to ceiling front windows bring in loads of natural light. Hardwood & Travertine flooring throughout with custom California shutters, ceiling fans, crown moulding and Nexxus sound system. The updated & modern bathrooms both feature rain shower heads & floor to celling tiles plus in-floor heating in the main bath. Ground floor family room with gas fireplace and 2 walkouts to the fully landscaped backyard. Finished basement perfect for a games room or gym. The backyard is great for the whole family or entertaining! Heated inground salt water pool, multiple patio areas for lounging, 2 gas BBQ lines and storage shed. Double car garage w/ double wide driveway and no sidewalk for extra parking. Covered front porch w/ entry to garage. Separate entrance to lower levels. Coveted location! Convenient access to Johnsons Beach, HWY 400, multiple schools & shopping. A must view! (id:24801)
Coldwell Banker The Real Estate Centre
110 - 304 Essa Road
Barrie, Ontario
Presenting 304 Essa Road, Suite 110 in the ""Metropolitan"" at the Gallery Condominiums! Main Floor suite backing onto the 14-acre protected forested park! 1184 SQ. FT of open concept living with 2 Bedrooms, 2 Bathrooms, and underground parking. Exceptionally designed and tastefully decorated, the kitchen flows perfectly into the living space, the two bedrooms can both fit a king, and the terrace extends your living space giving you a backyard feeling! Without a detail spared, the finishes include: 9' Airy Smooth Ceilings, Pot Lights, Designer Lighting, High-End Laminate Flooring, Tall Baseboards, Upgraded Window/Door Casings, Crown Mouldings, Frosted Glass Doors, Custom Motorized Roller Shades in Bedrooms, Solid Wood Kitchen Cabinets, Under Cabinet Lighting, Rich Stone Counters, Stone Backsplash, Black Stainless-Steel Kitchen-Aid Appliances, Glass Tiled Walk-In Shower, Soaker Bathtub, and a Full Size Front Loading Laundry Pair! Condo Living and its finest! Exclusive to all home owners at the Gallery Condominiums, enjoy panoramic views of the City of Barrie on the 11,000 SQ. FT roof top patio! The 14-acre forested park features trails, boardwalks, and benches throughout, seamlessly connected to the Gallery Community! (id:24801)
Century 21 B.j. Roth Realty Ltd.
431 Innisfil Street
Barrie, Ontario
Rare opportunity to own this stunning ranch bungalow with space, charm and privacy. Dont miss your chance to own this beautifully crafted, quality-built ranch bungalow, offering an incredible 3,200 square feet of living space, including 1,834 square feet on the main level, making this home, at this price, a truly rare find. This bungalow has timeless charm, featuring a spacious and functional layout, two cozy living areas, and three generously sized bedrooms, delivering plenty of room for everyone to spread out. Enjoy hosting in the elegant formal dining room, perfect for special occasions. Impeccably maintained with updates that include a new roof (2019), a new dishwasher (2023) and a fresh coat of paint. The lower level is so much more than a basement, with two additional bedrooms and a full bathroom ideal for guests, teens, or a home office. The custom workshop includes a table saw, shelving and cupboards, perfect for hobbies, projects, or future renovations. Situated on nearly a 60' wide by 160' deep lot, a large private backyard with mature trees offers a serene escape from the hustle and bustle. (id:24801)
Faris Team Real Estate
35 - 369 Essa Road
Barrie, Ontario
SUNNY 3-STOREY TOWNHOME IN ARDAGH WITH MODERN UPGRADES & TANDEM GARAGE! Welcome to this stunning, energy green star certified 3-storey townhouse, located in the highly sought-after Ardagh community! Step inside and experience the bright, open-concept living and dining area, perfect for entertaining or relaxing. The modern kitchen features sleek stainless steel appliances, offering both style and functionality. Walk out to your sunny balcony and enjoy your morning coffee in the fresh air! Upstairs, youll find two generously sized bedrooms, including a primary suite with a private 3-piece ensuite. The additional 4-piece bathroom is perfect for guests or family. Large windows throughout flood the home with natural light, creating a warm and inviting atmosphere. The convenience doesn't stop therethis home includes upper-level laundry and a tandem garage with space for two cars and extra storage! Additionally, Sean townhomes use low VOC building materials, high performance heating ventilation systems and superior insulation and window treatments to lower energy consumption! Enjoy a shaded sitting area on your front patio, perfect for winding down after a long day. Designed for those seeking a low-maintenance lifestyle, this vibrant community offers easy access to all amenities, and you're just minutes from Highway 400 for a quick commute! Vendor Take Back (VTB) financing may be available. Dont miss out on this amazing opportunity! Your bright and modern #HomeToStay awaits! (id:24801)
RE/MAX Hallmark Peggy Hill Group Realty
7525 Charles Lane
Ramara, Ontario
Discover this stunning raised bungalow just shy of one acre perfectly located steps from Lake Couchiching with deeded access to your own private beachfront. This home offers a unique combination of luxurious living and practical design, making it ideal for families or multi-generational living. The main floor was fully renovated in 2020 and showcases a modern, open-concept layout. The heart of the home is the exquisite kitchen, featuring a 8 foot island, ample storage, and premium finishes. All new flooring and paint throughout create a bright and welcomingot atmosphere. Adjacent to the kitchen, the private dining room is the perfect space to entertain or access the oversiz-fde deck while enjoying serene views of the beautifully landscaped yard. The lower level was also thoughtfully renovated with the upstairs featuring pot lights, updated flooring, and new closet doors. This level offers a fully equipped second kitchen, two spacious bedrooms, a comfortable living room, an office, and a large family room. With a separate entrance and washroom, this space is ideal for accommodating in-laws, extended family, or guests. Additional updated exterior light fixtures enhance the homes curb appeal. Located just 10 minutes from Casino Rama and 5 minutes from Washago, you'll enjoy convenient access to dining, shopping, groceries, parks, a public boat launch, and Highway 11. This home blends lakeside tranquility with proximity to essential amenities, creating the perfect balance for your lifestyle. **** EXTRAS **** Lot measurements48x 104; 139.80 ft x 336.66 ft (id:24801)
Coldwell Banker The Real Estate Centre
3568 Shadow Creek Road
Severn, Ontario
Welcome to 3568 Shadow Creek Rd! This turn-key home offers the perfect blend of tranquility, convenience, & potential for multi-generational living. With a separate entrance to the basement, large above-grade windows, & a rough-in, this space is ready to be customized to your needs! Backing onto EP land, the property is just steps from a public boat launch, beach, park, & quick access to highways north & south. Enjoy the upscale rural charm with the added convenience of municipal water, sewer services, & lower taxes! The open-concept main flr boasts a welcoming family rm with built-in speakers, custom shelving, & a cozy gas fireplace. The gourmet kitchen features quartz countertops, stainless steel appliances, a center island, & a walkout to a deck with a gas hookup perfect for BBQ gatherings! The primary bedroom on the main floor is a private retreat with an updated ensuite, walk-in closet, & walkout to a serene deck. Additional highlights include upgraded lighting, main floor laundry, & custom closets with built-in lighting. Upstairs, you'll find 3 spacious bedrooms, 1 with a walk-in closet & another featuring a custom-built desk & cabinetry. A 4-piece main bath & a cozy reading nook complete the 2nd floor. The outdoor space is just as impressive, featuring a large private, treed lot with professional landscaping, a fenced area ideal for pets, & a charming firepit. The oversized driveway & double garage provide ample parking for guests. Nearby, enjoy popular amenities such as Starbucks & Tim Hortons, adding convenience to country living. Additional features include reverse osmosis, a water softener, & a chlorine/sediment filter. Recent upgrades include a new hot water tank (owned, 2023), black stainless steel KitchenAid appliances (2017), stamped concrete (2018), custom closets (2017), central vac (2018), & custom blinds in the kitchen & primary suite. Don't miss out on this incredible property book your showing today! (id:24801)
Century 21 B.j. Roth Realty Ltd.
14 Rebecca Court
Barrie, Ontario
Welcome To This Stunning Home. Premium Large Lot With A Beautiful Curb Appeal On A Quiet Private Court. Spacious Layout Approximately 3,078 Finished Sqft. Gorgeous Hardwood Floors, 9Ft Ceilings, Pot Lights Throughout. Custom Kitchen With Granite Countertop, Backsplash And Breakfast Bar. Large Bedrooms And Beautiful Grand Primary Bedroom With A Upgraded Custom Bright Ensuite. Enjoy Your Private Large Premium Backyard With Concrete And Stone Patio, Heated Salt Water Pool, Hot Tub And Beautiful Manicured Grounds. 3 Car Tandem Garage. Great For Family/Friends/Bbq's. Fall In Love With This Desirable Neighbourhood Close To Shopping, Restaurants, Go Station, Highway, All Amenities.***OPEN HOUSE***January 18th & 19th, 2:00-4:00pm. (id:24801)
RE/MAX Hallmark Chay Realty
154 Country Lane
Barrie, Ontario
Welcome to this stunning detached house in South Barrie. This beautifully landscaped property sits on an oversized corner lot, with a roof and interlocking done 5 years ago, and a new backyard fence installed this year. Inside, you're greeted by a warm foyer leading to a functional living space. The kitchen, updated with quartz countertops this year, includes stainless steel appliances and a pantry. Upstairs, there are 4 bedrooms with new hardwood stairs installed this year. The primary bedroom has an en-suite featuring a double vanity, shower, and soaking tub.The basement, renovated 4 years ago, adds extra living space with a kitchenette, 4-piece bathroom, and an additional bedroom/office. The furnaces also upgraded 4 years ago.Located in a top-rated school district and close to all amenities, its less than 10 minutes from the Barrie GO Station. **** EXTRAS **** Fridge, Stove, Range Hood, Dishwasher, Washer, Dryer, All Existing ELFs, Furnace, A/C Unit, Second Fridge (in the basement) (id:24801)
Right At Home Realty
4 Hopkins Road
Barrie, Ontario
Long time owners onto the next chapter, meticulously maintained 2-storey home on near 50ft lot featuring privacy & vegetable garden in family neighbourhood. Perfect for families looking for their next chapter, charming property features updated large kitchen, hardwood, crown moulding & new flooring throughout main floor. 3 spacious bedrooms and 3 updated bathrooms. Professionally finished basement boasts a versatile recreation room, ideal for entertaining, relaxing, or setting up a home office. Step outside to the deck & generously sized, fully fenced yard perfect for kids, pets, and outdoor gatherings. Proximity to Lake Simcoe, Royal Victoria Hospital, HWY 400 & all Barrie's downtown amenities. **** EXTRAS **** 125 ampe panel, Furnace 2024, some newer windows, new garage door, water softener 2020 (id:24801)
RE/MAX Hallmark Chay Realty
445 Mooney Crescent
Orillia, Ontario
Make THE RIGHT MOVE to beautiful COUCHICHING POINT. This well maintained RAISED BUNGALOW, on a CUL-DE-SAC backs on to Bridgeport MARINA and Mariposa Landing Marina at the narrows between Lakes Simcoe & Couchiching. BOATING is within walking distance. Appreciate the MANY MANY IMPROVEMENTS that the Seller has invested in. Kitchen (2024) Insulation (2012), garage door (2018) shingles (2021)windows and doors (2023). Furnace/Air (2022) Siding, fascia, eavestroughs & downspouts (2022) have all been replaced as well. NO MONTHLY RENTALS IN THIS HOME. A separate entrance has potential for an in-law or multi-generational apartment. Pool-sized backyard, beautifully landscaped, fire pit area. Walk to Tudhope Park & Millenium Trail. Easy access to shopping, down-town core and highway. Minutes to Casino Rama. Rest easy knowing that the seller has also conducted both an energy audit and radon testing for a safe and comfortable home. Fantastic home and stellar location for the first-time Buyer, family or retiree. (id:24801)
RE/MAX Right Move













