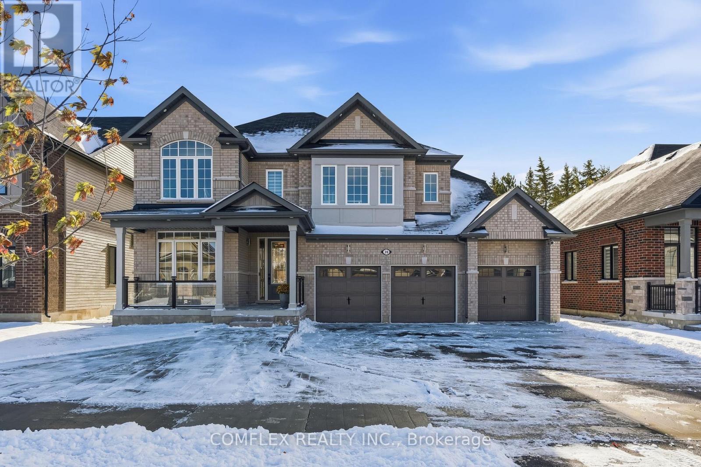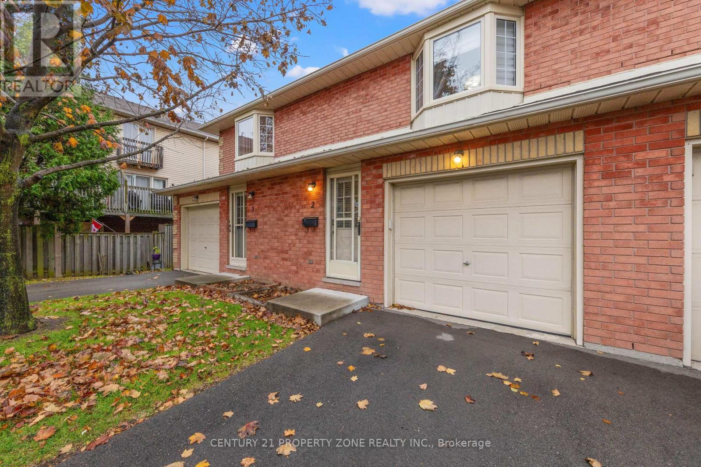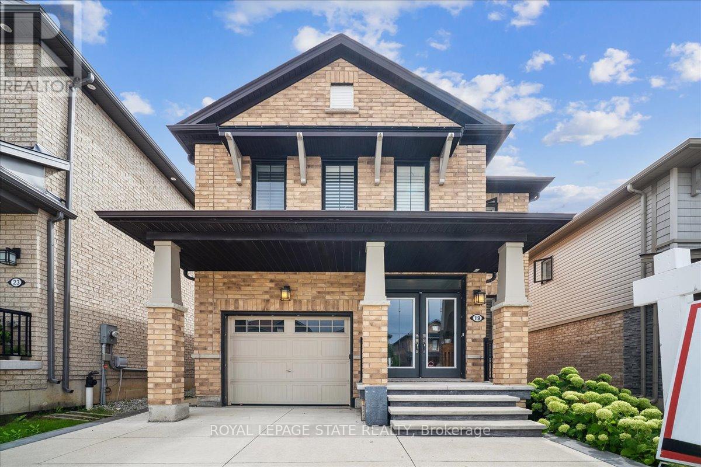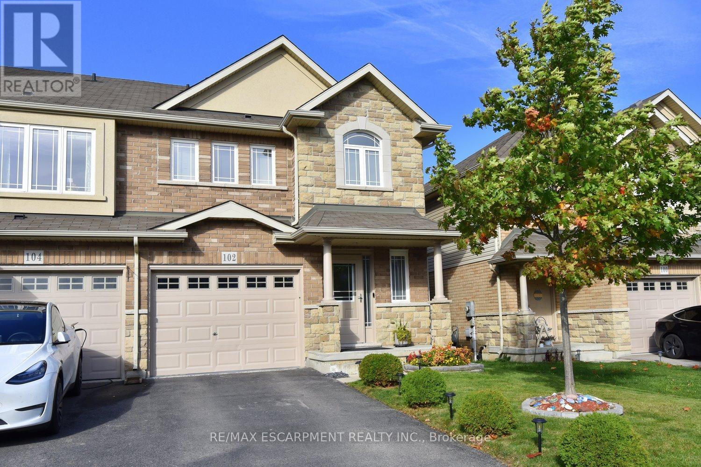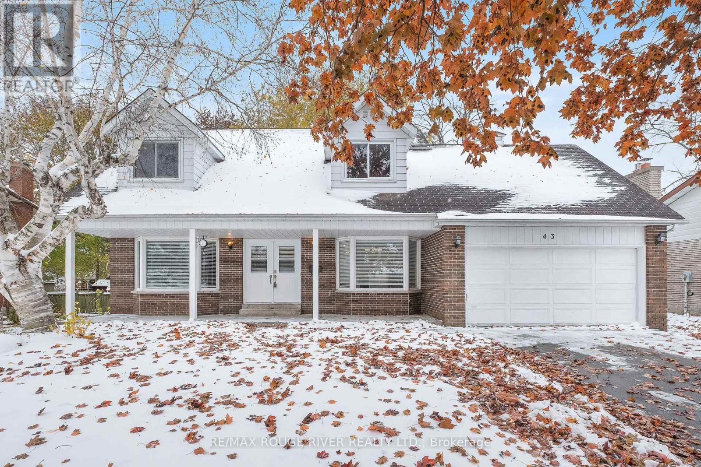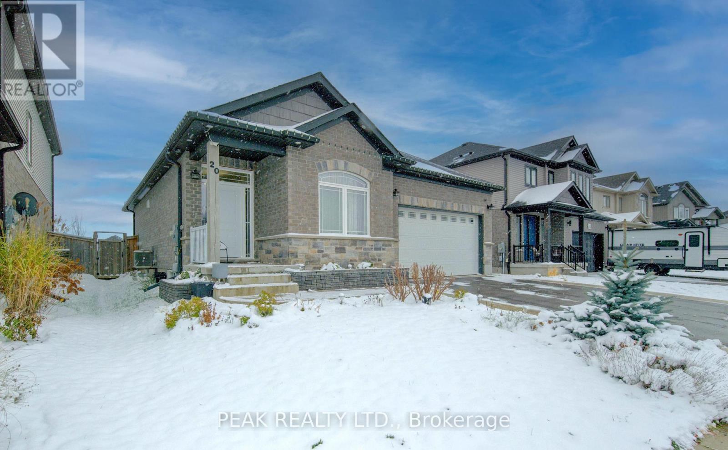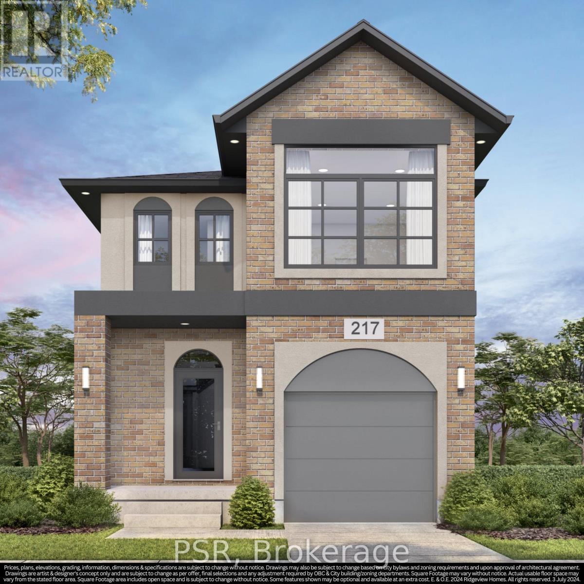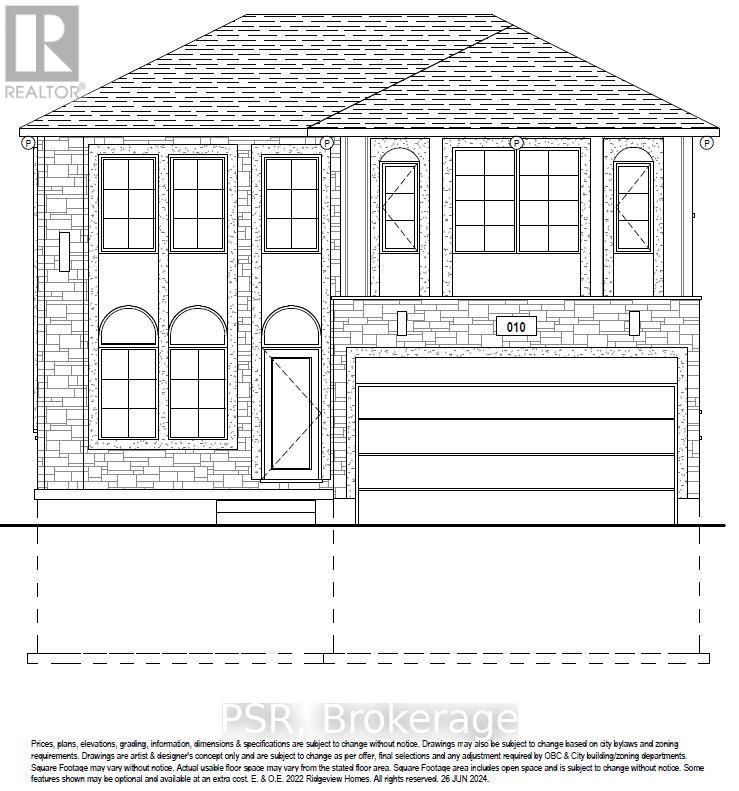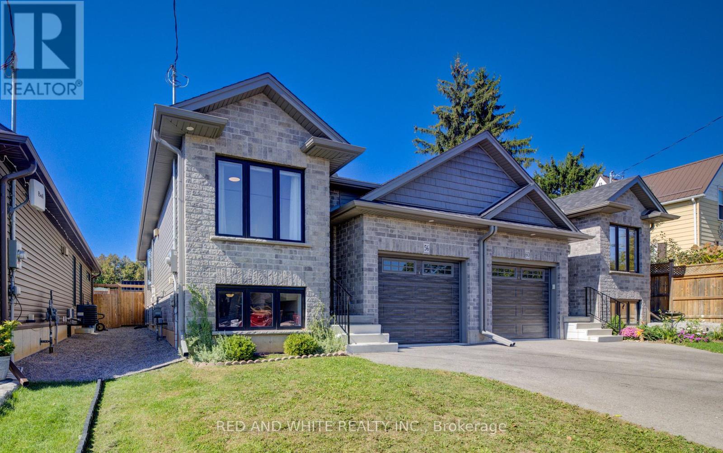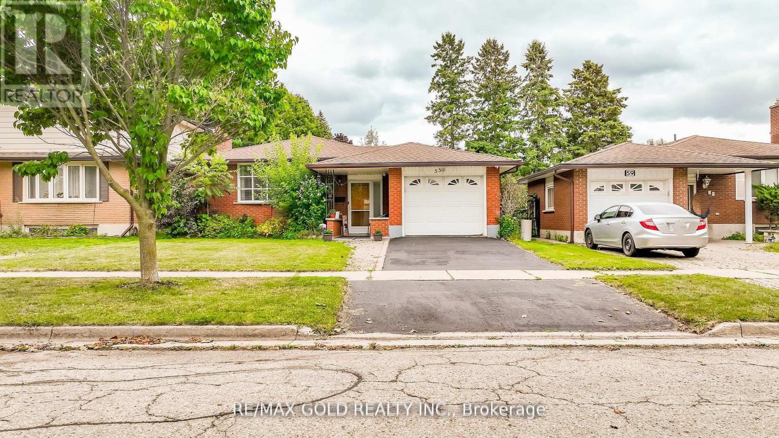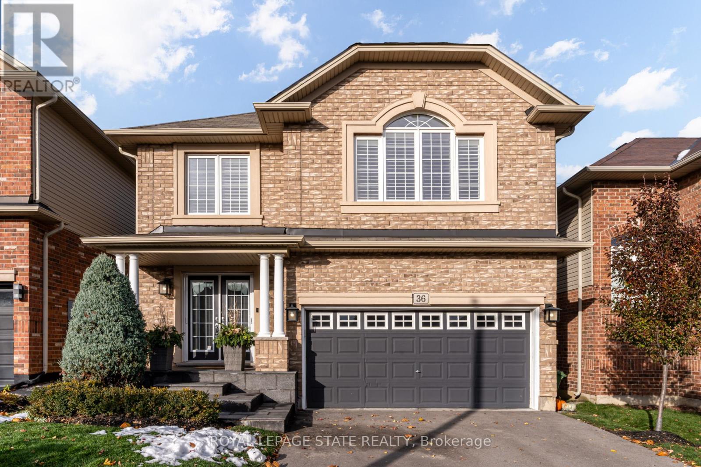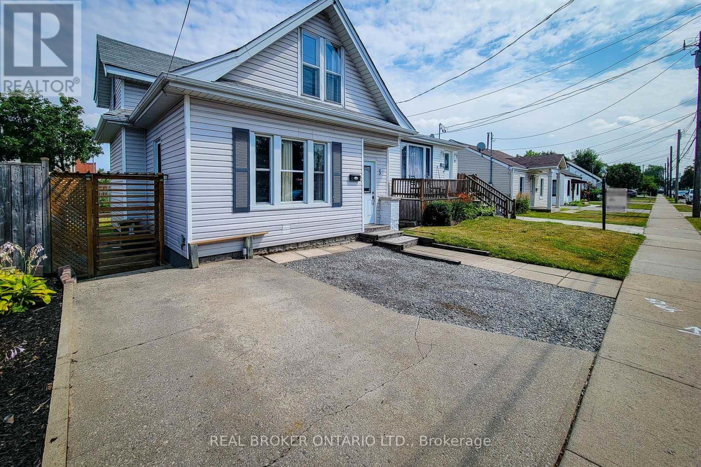39 Connolly Road
Kawartha Lakes, Ontario
Welcome to one of the most distinguished homes in Lindsay's prestigious north end! This luxury all-brick residence offers over 3,773 sq. ft. of beautifully finished living space, making it one of the largest models in the neighbourhood - and an incredible value at this price point.Set on a 59 x 131 ft premium lot, this property showcases custom landscaping, elegant curb appeal, and exceptional craftsmanship throughout. Inside, you'll find 9-ft ceilings, gleaming hardwood floors, and a chef-inspired kitchen with quartz countertops, premium cabinetry, and a seamless open-concept layout perfect for entertaining or everyday family living.With 4 spacious bedrooms and 5 bathrooms, including a luxurious primary retreat, this home provides comfort, privacy, and style for the entire family. A rare triple garage offers plenty of parking and additional storage options.Here's the best part - to rebuild this home today would cost over $1,131,000 at just $300 per sq. ft., and that doesn't even include the lot or the extensive landscaping!This is a rare opportunity to own a landmark property in one of Lindsay's most desirable neighbourhoods - combining space, luxury, and unbeatable value.Book your private showing today - this home truly stands out from the rest! (id:24801)
Comflex Realty Inc.
2 - 280 Limeridge Road E
Hamilton, Ontario
This beautifully renovated 2-storey townhouse offers a bright, open-concept layout perfect formodern living. The stylish, renovated kitchen features quartz countertops, updated appliances, andample storage, perfect for culinary enthusiasts. Step outside to your private patio, which is idealfor unwinding or entertaining, with convenient parking included. Nestled in the sought-afterBruleville neighborhood, families will appreciate the proximity to excellent schools offeringprograms like French Immersion and Advanced Placement. With easy access to Limeridge Mall, theLincoln Alexander Parkway, and abundant local amenities, this property combines suburban tranquility with urban convenience. (id:24801)
Century 21 Property Zone Realty Inc.
19 Prestwick Street
Hamilton, Ontario
Step into this beautiful 2-storey detached home that offers the perfect blend of comfort, space, and functionality. Featuring 4 bedrooms and 3 bathrooms, this property is designed with family living in mind. The main floor boasts an inviting open-concept layout between the kitchen and living room, making it an ideal space to gather with loved ones or host friends with ease. A versatile front room offers endless possibilities, whether you envision it as a formal sitting area, a home office, or a cozy reading space. Upstairs, youll find a convenient second-floor laundry room and a spacious primary retreat complete with a private ensuite bathroom featuring a relaxing soaker tub. The additional bedrooms provide plenty of room for family or guests. The finished basement expands your living options with a stylish bar and a generous open space, perfect for movie nights, game day entertaining, or a play area for kids. Step outside to a backyard designed for both relaxation and low-maintenance living, featuring a mix of green space and patio, ideal for summer barbecues, outdoor dining, or simply unwinding after a long day. Set in a welcoming, family-focused neighbourhood, this home is surrounded by parks, schools, and community amenities that make day-to-day living easy and enjoyable. Its more than just a house, its a place to grow, to gather, and to create memories for years to come. (id:24801)
Royal LePage State Realty
102 Celestial Crescent
Hamilton, Ontario
Welcome to this beautifully updated and impeccably kept end-unit townhome, offering the space and privacy you desire. This home is truly move-in ready, featuring a host of modern upgrades and fantastic amenities. The main floor boasts a bright, open-concept layout highlighted by a combination of hardwood and ceramic flooring. Enjoy the warm ambiance created by stylish pot lights and an abundance of natural light. A sliding door provides seamless access to your private, fenced backyard. The upper level is designed for family living, offering three generously sized bedrooms. The main bedroom is a tranquil retreat featuring its own private ensuite bathroom. A second full bathroom and a convenient upper-level laundry area complete this floor. The fully finished basement significantly expands your living space, including a dedicated office space perfect for remote work, a large recreation room for entertaining or relaxation, and ample storage solutions. Enjoy peace of mind knowing the Furnace, Central Air Conditioning, and Water Heater are owned and were all newly installed in 2024! Step outside to discover your very own private escape! The fenced backyard features a 12-foot heated above-ground pool-the perfect amenity for summer fun and relaxation. oversized 1 car Garage with access to the inside. Driveway for 2 cars. This home is situated in a highly convenient area, just steps away from schools, parks, public transportation, essential amenities, and so much more! (id:24801)
RE/MAX Escarpment Realty Inc.
43 O'neil Crescent
Quinte West, Ontario
Spacious 4 bedroom Family Home on a Quiet Crescent Near The Bay Of Quinte! Welcome to this beautiful 4 bedroom, 3-bathroom home offering exceptional living space inside and out. Nestled on a large lot on a peaceful Crescent, this property provides both privacy and a true sense of community living. Step inside to find a bright, open layout with generous principal rooms, perfect for family life and entertaining. The home features multiple living areas, a well appointed kitchen and spacious bedrooms - including a comfortable primary suite with an en suite. Enjoy outdoor living at its best with a large private yard with a deck. Located just minutes from parks, schools, shopping, and everyday amenities. This home also offers quick access to conservation areas and the beautiful Bay of Quinte, perfect for those who love to be close to nature. This is a perfect blend of comfort, convenience and lifestyle - a place to be proud to call home. Don't miss your chance to view this stunning property! *Rooms Are Virtually Staged* (id:24801)
RE/MAX Rouge River Realty Ltd.
20 Stier Road
Wilmot, Ontario
Welcome to this stunning 8-year-old luxury bungalow, ideally located in one of New Hamburg's most desirable and established neighbourhoods. Designed with modern elegance and comfort in mind, this home features 2 spacious bedrooms, 2 bathrooms, and main-floor laundry-perfect for easy living. Step inside to the 9ft ceiling open-concept layout filled with natural light, high-end finishes, and thoughtful design details throughout. The gourmet kitchen seamlessly flows into the dining and living areas, creating an ideal space for entertaining or relaxing at home. Walk out from the main living area to a large composite deck featuring two beautiful gazebos, a luxurious hot tub, and a fully fenced backyard-your own private outdoor retreat for peaceful evenings or weekend gatherings. Enjoy the convenience of a 2-car garage and an impressive asphalt and stamped concrete driveway, combining style and functionality with outstanding curb appeal. This home truly offers the best of modern luxury living in a quiet, prestigious community. Don't miss your chance to make it yours! (id:24801)
Peak Realty Ltd.
Lot 21 Rivergreen Crescent
Cambridge, Ontario
OPEN HOUSE: Saturday & Sunday 1:00 PM - 5:00 PM at the model home / sales office located at 19 Rivergreen Cr., Cambridge. SINGLE DETACHED ORIGINAL SERIES LIMITED TIME PROMOS $0 for Walk-out and Look-out lots & 50% off other lot premiums & 5 Builder's standard appliances & $5,000 Design Dollars & 5% deposit structure.Introducing The William by Ridgeview Homes, a thoughtfully designed 3-bedroom, 2.5-bathroom residence located in the sought-after Westwood Village community. This home features a single-car garage and enhanced exterior elevations that offer impressive curb appeal. Inside, the main floor boasts 9-foot ceilings and a carpet-free layout, highlighted by a modern kitchen with quartz countertops, extended bar top, and 36" upper cabinets for added storage. Upstairs, the primary suite is a true retreat, complete with a stunning ensuite featuring a glass walk-in shower. Ideally situated within walking distance of new parks and a neighbourhood plaza, this home also offers easy access to downtown Galt, Highway 401, Kitchener, and Conestoga College-making it a perfect blend of style, comfort, and convenience. The listing price reflects a limited-time promotional reduction of $45,000.00 (applicable to Original Series Single Detaches only). All prices, promotions, and incentives are subject to change at any time without prior notice. Final purchase price may be subject to additional lot premiums where applicable. Property is to be built. (id:24801)
Psr
Lot 23 Rivergreen Crescent
Cambridge, Ontario
OPEN HOUSE: Saturday & Sunday 1:00 PM - 5:00 PM at the model home / sales office located at 19 Rivergreen Cr., Cambridge. SINGLE DETACHED ORIGINAL SERIES LIMITED TIME PROMOS $0 for Walk-out and Look-out lots & 50% off other lot premiums & 5 Builder's standard appliances & $5,000 Design Dollars & 5% deposit structure. Introducing this exceptional bungaloft by Ridgeview Homes, perfectly situated in the desirable Westwood Village community. With nearly 2,000 sq ft of thoughtfully designed living space, this home combines modern elegance with everyday comfort. The open-concept main floor features 9-foot ceilings, a stylish kitchen complete with quartz countertops and an extended bar top, and a spacious primary bedroom with a luxurious ensuite showcasing a tiled walk-in glass shower and a walk-in closet. Convenient main floor laundry enhances the ease of single-level living. Upstairs, you'll find a versatile loft area and a generous second bedroom, also complete with its own ensuite and walk-in closet-perfect for guests or extended family. Located just minutes from Downtown Galt, Highway 401, and nearby trails, this home offers the perfect blend of natural surroundings and urban convenience. A true combination of luxury, location, and lifestyle in one of Cambridge's most exciting upcoming communities. The listing price reflects a limited-time promotional reduction of $45,000.00 (applicable to Original Series Single Detaches only). All prices, promotions, and incentives are subject to change at any time without prior notice. Final purchase price may be subject to additional lot premiums where applicable. Property is to be built. (id:24801)
Psr
56 Norfolk Street
Norfolk, Ontario
PERFECT LOCATION! GREAT PRINCIPLE RESIDENCE or INVESTMENT OPPORTUNITY! Welcome to this quality built energy efficient freehold home by Brant Star Homes with NO CONDO FEES, combining the best of MODERN living in an AFFORDABLE quiet safe and convenient neighbourhood. The perfect blend of space, style, and location, this freehold home in the peaceful community of Waterford offers a completely finished move-in ready home, including an open-concept main floor. Youll enjoy proximity to top-rated schools, excellent parks, scenic walking trails close to the Waterford Ponds. This stunning, recently built semi-detached raised bungalow offers the best features of a new build along with the finished features of an established neighbourhood such as paved driveway, fenced yard, deck, and fresh landscaping. The practical layout features 4 bedrooms and 2 well-appointed bathrooms, which provides the perfect balance of functionality and style.The main living area has engineered hardwood flooring and is filled with natural light, offering a seamless flow for both entertaining and everyday living. The large kitchen with new appliances has beautiful quartz countertops, sleek cabinetry, and tile floors. The primary bedroom is generously sized with a walk-in closet, while the additional main floor bedroom could be for guests, home office, or a growing family. The fully finished lower level includes 2 additional bedrooms, providing additional living space. Other features include a single-car attached garage for added convenience and extra storage, and a fully fenced backyard with deck and patio area. This home is perfectly situated near the picturesque Waterford Ponds, serene walking trails, and vibrant downtown, offering a perfect blend of tranquility and accessibility. Whether you're enjoying a peaceful walk by the water or exploring local shops and restaurants, this property truly offers the best of both worlds. Dont miss your chance to call this exceptional property your new home! (id:24801)
Red And White Realty Inc.
55 Ramblewood Way
Kitchener, Ontario
Welcome to this beautiful well maintained bungalow with a unique blend of comfort and style in Kitchener most convenient and family-friendly neighborhood's. The main floor features a bright open concept layout including living room, a cozy dining area, great size kitchen and three generous size bedrooms. The spacious living room is perfect for relaxing or entertaining, and 3piece bathroom complete the main level. The finished basement extends the living space, boasting a bright, open-concept layout, with two bedrooms and three piece washroom. Backyard add to the home's curb appeal and outdoor charm with Huge Lot. A must see!! (id:24801)
RE/MAX Gold Realty Inc.
36 Irwin Avenue
Hamilton, Ontario
This stunning family home is located in the family-oriented community of Meadowlands. Offering over 2,800 sq ft of beautifully finished living space, this property combines modern design, quality craftsmanship, and a prime location close to schools, shopping, and parks. The open-concept main floor was renovated in 2022 and showcases Luxury Vinyl Plank flooring, a modern kitchen with waterfall island and breakfast bar, and an inviting living and dining area perfect for entertaining. A rustic barn-beam feature wall with glass shelving adds architectural character and warmth, while the large windows and sliding doors fill the space with natural light. Upstairs includes a spacious primary bedroom, 3 additional bedrooms, two generous bathrooms, and a convenient laundry room with sink. The professionally finished 2025 basement expands the living space with a large recreation room, wet bar, bar fridge, and a custom TV and fireplace feature wall, plus optional den, exercise room, or office. Step outside to your fully fenced backyard, complete with a deck, patio, hot tub, and green-space. An outdoor bar and mini pergola create the perfect setting for barbecues and relaxed evenings with friends. Asphalt driveway 2024. With easy highway access, schools, and Meadowlands shopping and amenities, this is a home designed for comfort, style, and family living-ready for you to move in and enjoy. Come and experience all that this beautiful home and the Meadowlands have to offer. (id:24801)
Royal LePage State Realty
3 East 33rd Street
Hamilton, Ontario
Welcome to 3 East 33rd Street - a beautifully updated 3-bedroom home in a desirable Hamilton Mountain location! Just steps from vibrant Concession Street and Juravinski Hospital, this charming 1.5-storey detached home offers a perfect blend of character and modern comfort. Featuring wood flooring, pot lights, a spacious 5-piece bathroom with marble counters, and a stylish eat-in kitchen with granite countertops, stainless steel appliances, subway tile backsplash, and exposed brick. Main-floor laundry with walkout to a large deck and deep backyard - perfect for entertaining or gardening. Energy-efficient spray foam insulation in basement. Ideal for hospital staff, first-time buyers, or anyone seeking move-in ready living in a thriving neighborhood. (id:24801)
Real Broker Ontario Ltd.


