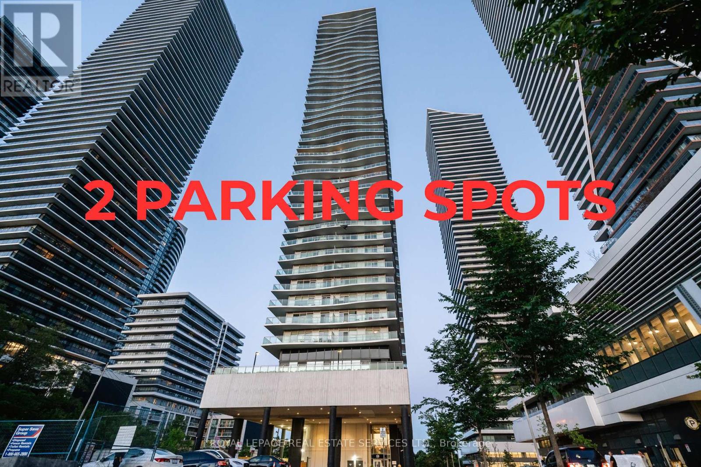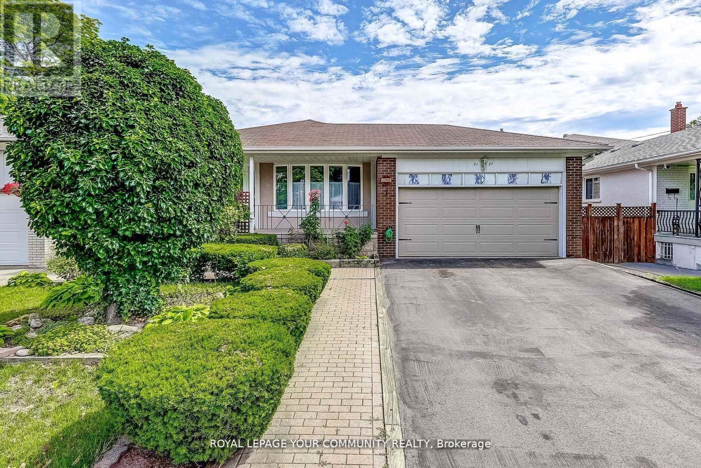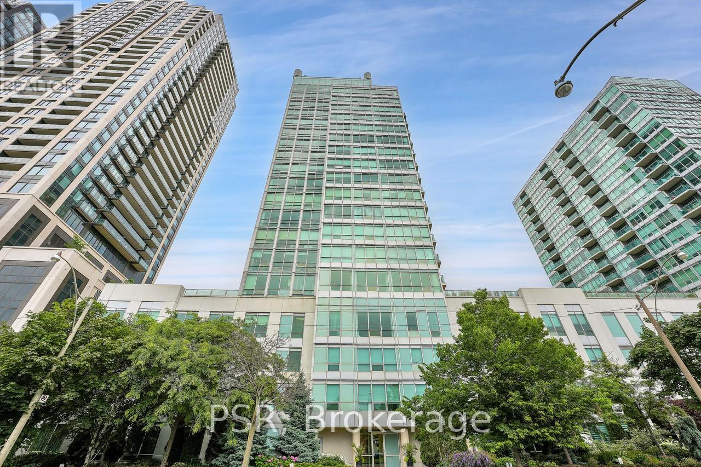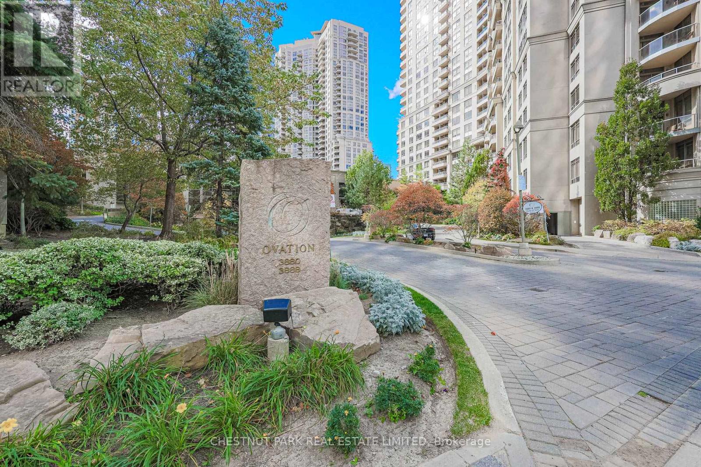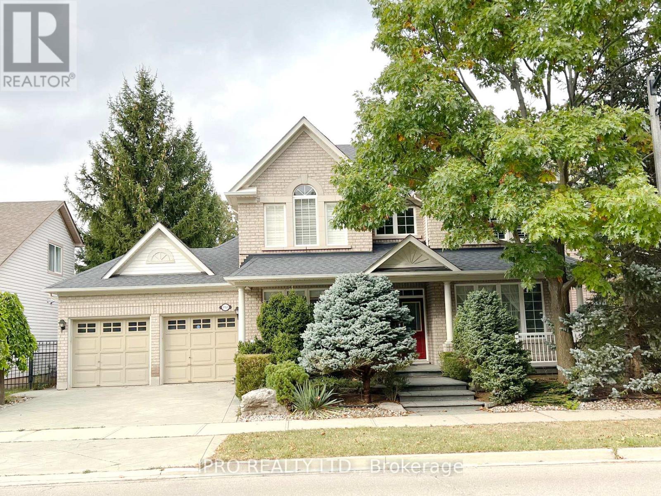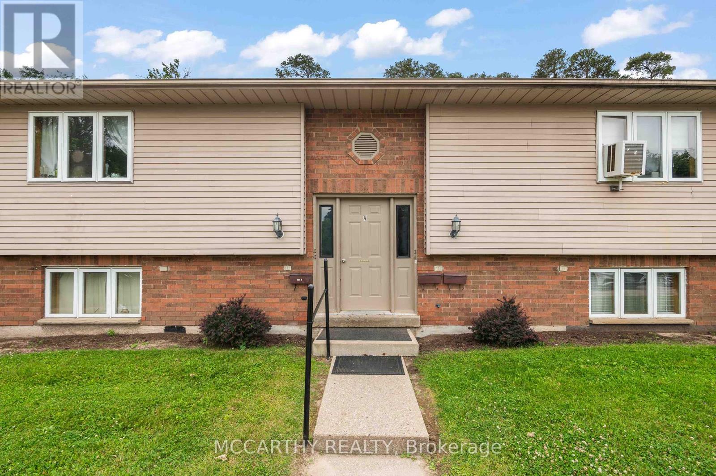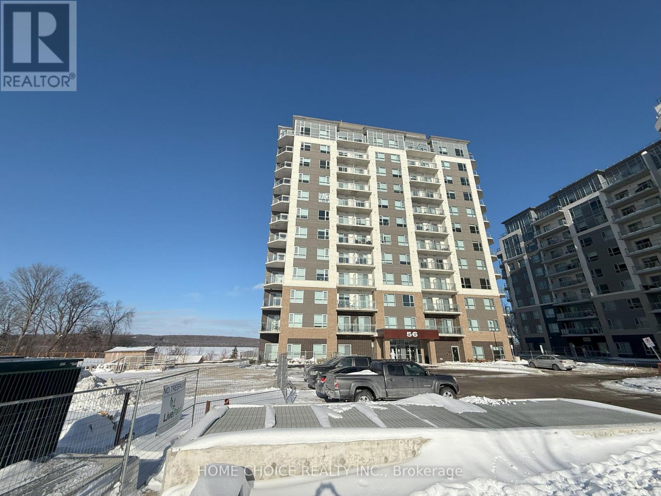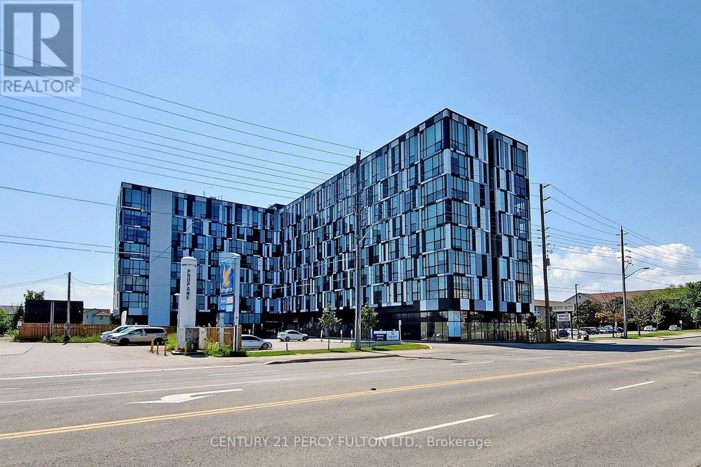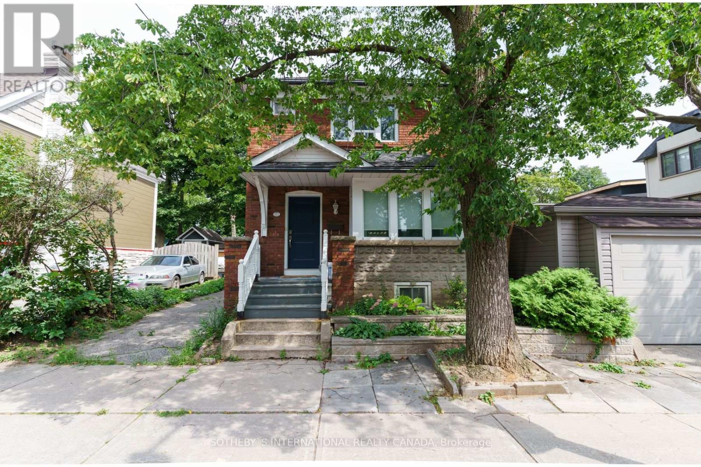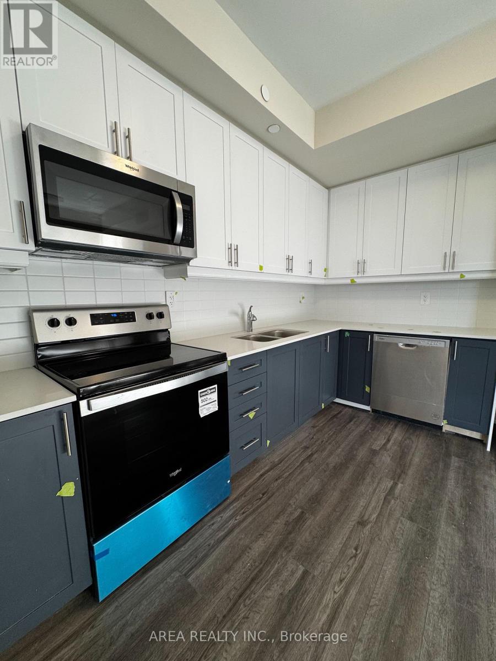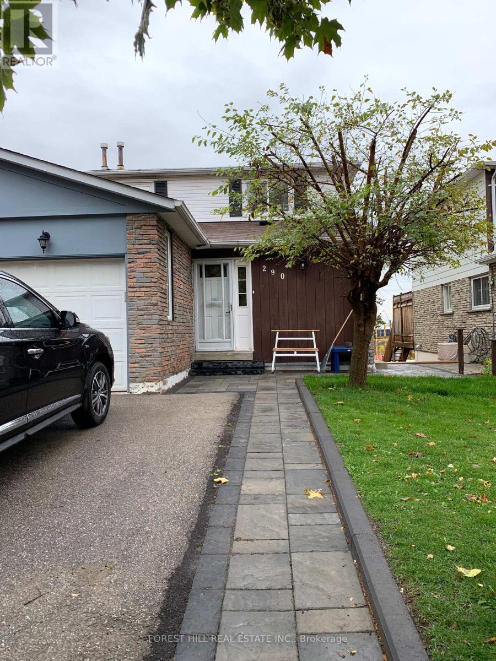1509 - 33 Shore Breeze Drive
Toronto, Ontario
This Luxurious Corner Unit W/2 Parking Spots Offers Unobstructed Views Of The Lake & CN Tower, With Floor-To-Ceiling Windows & A 399 Sq Ft Wrap-Around Balcony. Jade Waterfront Condos, Still Like New, Present This Exceptional Suite As A Must-See! Featuring 2 Large Bedrooms & 2 Baths In A Bright, Airy Space, This Condo Boasts A Gourmet Kitchen With A Custom Marble Island, Glass Backsplash, Stainless Steel Appliances, Built-In Features, A Walk-Out To The Balcony. The Combined Living & Dining Room Showcase Engineered Hardwood Floors & Custom Blinds On Every Window And Door, Including Black-Out Shades In The Bedrooms. The Generously Sized Primary Bedroom Includes An Ensuite With A Soaker Tub, Built-Ins In The Closet, & A Walk-Out To The Balcony, Allowing You To Wake Up To Lake Views Every Day. The Second Bedroom Is Also Spacious, With A Large Closet Featuring Built-Ins. A Generous Foyer & Large Hallway Closet Provide Ample Storage. Million-Dollar Views From Every Room!! **** EXTRAS **** Fitness Centre And Lounge, Yoga Studio, Outdoor Pool And Hot Tub, Steam Room, Theatre And Games Room, Billiard Room With Bar, Virtual Golf, Cabanas On Terrace, Bbq Stations (id:24801)
Royal LePage Real Estate Services Ltd.
326 - 200 Manitoba Street
Toronto, Ontario
Welcome to Mystic Pointe! bright and beautiful 2-storey loft. Open concept design with two washrooms, gas fireplace. Floating staircase. Floating Staircase to 2nd floor loft primary bedroom with adjacent den as well as a 4-piece ensuite bath. Building offers security, rooftop patio with Bbq and sundecks, hot tub, sauna, squash court, lounge/party room. Conveniently located minutes to Gardiner Expressway, Lake Ontario waterfront with beautiful parks and trails, downtown Toronto, Queensway shops, TTC, GoTrain, restaurants, grocery stores and much more! Loft living at its finest! **** EXTRAS **** parking and locker (id:24801)
Keller Williams Advantage Realty
2127 Cliff Road
Mississauga, Ontario
Welcome to this beautiful 3+1 bdrm detached bungalow! Main floor features a fully renovated (2021) white kitchen with quartz counters, stainless steel appliances, a garburator, and an eat-in dining area. Formal dining and living rooms offer lots of natural light through the bay window. 3 great size bedrooms w/large windows. Master bdrm features a walkout to a balcony overlooking the manicured backyard. A few steps down to the family rm (a legal addition to the house) which features a fireplace, a skylight, and a walkout to a sunroom! Basement offers a self-contained 1 bdrm apartment with its own kitchen, bathroom, bdrm w/walk-in closet, and its own laundry room! Easily collect $1400/month from this! Bsmt also has a great room with a 2nd fireplace and heated floors! Relax year-round in your private fully-functioning sauna room! Remainder of bsmt can also be converted to a 2nd bsmt apt for additional income! This deceivingly large home is a beauty! **** EXTRAS **** Close to schools, community center, shopping centers, highways QEW and 403. Family friendly established neighbourhood! (id:24801)
Royal LePage Your Community Realty
82 - 5035 Oscar Peterson Boulevard
Mississauga, Ontario
Welcome To The Freshly Painted Unit 82 At 5035 Oscar Peterson Blvd - An Exquisite, Meticulously Maintained Condo Built By Daniels. This Bright And Contemporary Ground-Floor Unit Boasts 9-Food Ceilings And An Open Layout That Enhances The Sense Of Space And Light. The Kitchen And Living Area Are Adorned With Brand New Laminate Flooring, Complemented By Upgraded Light Fixtures That Add A Touch Of Modern. Nestled In the Highly Desirable Churchill Meadows Community, This Home Is Part Of An Energy Star Certified Complex, Ensuring Cost-Efficient Utility Bills. Enjoy The Convenience Of Ground-Level Living With No Stairs And The Accessibility It Provides. Located Just Moments From Top-Rated Schools, Premier Shopping Destinations, Major Hospitals, Public Transit, And Key Highways, This Condo Seamlessly Combines Comfort, Style, And Convenience. Experience Contemporary Living At Its Finest In One Of Mississauga's Most Sought-After Neighborhoods. (id:24801)
Royal LePage Real Estate Services Ltd.
903 - 1910 Lake Shore Boulevard W
Toronto, Ontario
Available for 3-6 month term. Large 2 Bedroom Corner Unit On The Waterfront With Balcony Overlooking The Lake & High Park. Outstanding Layout With No Wasted Space - 860 Sq Ft. (+ Balcony). Quality Finishes Throughout. Hardwood Floors W Broadloom In Bedrooms. Bright Exposure. Instant Access To Highways And Transit. Lakefront Trail Literally At Your Doorstep! Parking And Storage Locker Included. Exceptional Value! **** EXTRAS **** 24/7 Concierge, Secure Keyless Unit Entry, S/S Appliances, Ensuite Laundry, Granite Counter Tops, Hardwood Floors, Fully Equipped Gym, Party Room & Games Lounge. (id:24801)
Psr
207 - 3880 Duke Of York Boulevard
Mississauga, Ontario
Step into this bright and spacious condo, featuring an open-concept layout and a split floor plan that balances privacy with seamless flow. The living area is bathed in natural light coming from expansive wall-to-wall windows in the living room. The kitchen, dining, and living room blend beautifully, showcasing updated flooring throughout. This suite offers two bedrooms (one with a four-piece ensuite) an additional bathroom, and an office. There are also two large balconies, two owned parking spots and a locker. This fabulous suite presents a wonderful opportunity to be part of this community and is not to be missed! **** EXTRAS **** Excellent amenities including 24 hour concierge, virtual golf, bowling alley, theatre, guest suites, indoor pool, gym, sauna, billiards & party room. Steps to Square One, City Hall, GO bus, Mississauga transit, Sheridan & major highways. (id:24801)
Chestnut Park Real Estate Limited
2167 Bloomfield Drive
Oakville, Ontario
This 3+1 Bedroom Stunning Executive Property Offers 4500 Sq.Ft. Of Living Space,2 Master Suites W/Own Ensuites, A ProfessionallyFinishedBasement,Situated On A Premium 60 Foot Wide Ravine Lot. Hardwood Floors On The Main and most of second floor, Main Floor Office,DesignedLandscaping With Pond & Waterfall Feature,Crown Mouldings,Columns,Custom Builtins,Oversized Kitch W/Granite,OversizedLaundry/ExcersizeRm Combo, new stove. **** EXTRAS **** Tenants pay all Utilities Including Hot Water Tank Rental, tenants' Insurance. (id:24801)
Ipro Realty Ltd.
10 Facet Street
Brampton, Ontario
Fully Detached With 4 Bedrooms 3 Washrooms, Beautiful Open Concept Kitchen With Extended Height Cabinet, Convenient Location, Minutes To Hwy, Schools, Shopping Mall, Go Station, Public Transit, Main Floor Layout With 9 Ft Ceiling. Large Master Bdrm With Walk-In Closet & 5 Pc Ensuite.. (id:24801)
Housesigma Inc.
7 Attraction Drive
Brampton, Ontario
Welcome to this exceptional large family home in the heart of Bram West, Brampton! Designed for both comfort and income generation potential. This home offers an open concept main floor featuring a modern kitchen with 4 appliances. The spacious family, living, and dining rooms provide ample space for gatherings and everyday living. Upstairs, you'll find 5 bedrooms and 3 full bathrooms, ensuring plenty of room for everyone. The primary bedroom is a true retreat with an ensuite bathroom and plenty of closet space. The basement with its separate entrance, has extraordinary income generating potential - two self-contained basement apartments, each with 2 rooms, a 3-pc bathroom, and a kitchen. Located close to all amenities, this home offers convenience and a vibrant community atmosphere. Whether you're looking for a spacious family home or an investment opportunity, this property has it all. Don't miss out on this unique chance to own a versatile and welcoming home! **** EXTRAS **** Basement has an area to install a stacked Washer/Dryer for both apartments to share. (id:24801)
Cityscape Real Estate Ltd.
11 - 2508 Post Road
Oakville, Ontario
Absolutely Stunning Sun Filled 2 Bedroom, 2 Bath Open Concept Townhome In Desirable Waterlilies Community! Rare 2 Storey Corner Unit! Lots of Windows! Over 1000 Sqft With Amazing Unobstructed Views! Overlooking Pond & Greenspace! Upgraded Kitchen Cabinets, Granite Counter, Stainless Steel Appliances And Laminate Floors! New Blinds Throughout! 2nd Floor Laundry! Walk To Parks, Shopping, Schools, Restaurants, And New Hospital & GO Station! A Must See! **** EXTRAS **** S/S Fridge, S/S Stove, Built-In Microwave, Built-In Dishwasher, Washer & Driver, All Existing Light Fixtures, All Window Coverings/Blinds. One Underground Parking Space & One Storage Locker. Don't Miss This One! (id:24801)
Royal LePage Signature Realty
H - 50 Third Street
Orangeville, Ontario
This fourplex apartment building, featuring four units, each Apartment has approx 1000 sq ft plus parking lots for 6 cars, 2 bedrooms and 1-4pc bathroom, available with Vendor Take-Back (VTB) financing on approved credit at reasonable rates offers an ideal investment opportunity. Each unit, equipped with its own hot water supply, tenants pays for its own hydro. The building features two upper-level apartmentswith balconies and two lower-level walk-out apartments. Conveniently located next to Zehrs Shopping Centre and close to downtown, it also offers easy access to a nearby park, making it an attractive option for tenants. Currently fully tenanted with Good long term Tenants, Parking out front, close to Downtown, parks, Shopping Centre, Quiet and comfortable living **** EXTRAS **** Total Renenue : Unit 1 $1,025 per month, Unit 2 $925 per month, Unit 3 $1,530 per month, Unit 4 $1,025 per month total $4,505.00/month x 12 $54,060.00/year (id:24801)
Mccarthy Realty
Upper - 43 Farmington Drive
Brampton, Ontario
Charming Newly Renovated 3Br Bungalow Raised for Lease in Brampton. This beautifully renovated bungalow raised is perfectly situated in Peel Village. This property has undergone a complete renovation, ensuring a fresh and modern living experience. Spacious and Bright: Enjoy an open-concept living space with abundant natural light streaming in through large windows. Lost of Pot lights for extra light. Brand New Open Concept Kitchen that boasts brand new stainless steel appliances, elegant quartz countertops, and ample cabinetry for all your culinary needs. Ample 3 Bedrooms with new light fixtures, new curtains, closet and a Luxurious Modern Bathroom designed for comfort and style. Utilities are Not Included, Please add $300 per month. Two Parking Spaces are also included. Enjoy the convenience of in-suite laundry for added ease of living. You will have your own Brand New Laundry and One Outside Storage for your own use. The landlord is seeking responsible and respectful tenants who will appreciate and maintain this beautiful home. Location Highlights: Conveniently located with Easy access to public transportation, Hwy 410, and local amenities such as shopping centers, restaurants, and parks. Including Major stores like Rona +, Walmart, Home Depot, Costco etc. Don't miss this opportunity to rent this stunning and move-in ready bungalow raised in a prime Brampton location **** EXTRAS **** NO SMOKING and NO PETS. The rent is $2,700 plus $300 Utilities per month. (id:24801)
Century 21 Millennium Inc.
3043 Meadowridge Drive
Oakville, Ontario
EXCEPTIONAL PRIMONT TOWNHOME in OAKVILLE'S NEWEST COMMUNITY: Iroquois Ridge North ! Welcome to this Brand New Never Lived modern 3-story Townhome offering over 2,100 sq ft with 4 Bedrooms+ Office & 3.5 bathrooms. Nature At Your Front Door ! Situated Facing A Large Tranquil Pond from Living room and Bedrooms. This ultra-modern home blends style and functionality. The ground level offers a bedroom, full bathroom, and laundry and access to 2 car garage for added convenience. On the second floor, enjoy a bright open-concept family room with upgraded flooring facing clear pond view, a modern eat-in kitchen with a center island, and a spacious living/dining room that opens to a large deck covered balcony. Brand new stainless steel appliances included! A dedicated office with french door and wood stairs with upgraded spindles.The 3rd level offers a primary bedroom with a walk-out to an additional spacious terrace, a luxurious 6-piece ensuite with a stand-alone tub, large glass shower, and walk-in closet. Two generous bedrooms with 12 height ceiling facing beautiful pond view.Convenient access to QEW, 403 & 407 as well as grocery, shopping, hospital, community Centre and parks. Dont miss this fantastic leasing opportunity. **** EXTRAS **** Zebra Shade Blinds are installed. (id:24801)
Right At Home Realty
106 Cameron Avenue
Toronto, Ontario
Location, Location, Location , welcome to this thriving address in Toronto's west end, 106 Cameron Avenue. A beautiful completely meticulously renovated detached bungalow with private driveway, Shows +++. Offering 2+1 beds, 2 full baths, 2 kitchens, bright and spacious open concept Living/Dining/Kitchen with breakfast bar, a well appointed and delightful floorplan. Perfect fit for a family, investor, live/rent buyers looking for a move in ready home. Highlights are a private driveway for 4 + cars plus a 1 car garage, a covered front porch to enjoy those stellar sunsets, plus private fenced backyard with a bonus veggie garden. Minutes from the long-awaited Eglinton LRT, and other Transit routes, quick access to 400/401, Weston Go, UP express, schools, parks, community health and rec centres, libraries, places of worship, medical, pharmacies, restaurants, shops and so much more. This unparalleled beauty is waiting for you to call home. ** this address can support a 2nd house, in the back yard ** View Matterport 3D Link and Virtual Tour for photos and more. Don't miss out on this amazing opportunity! **** EXTRAS **** Brand New: 2 Fridges, 2 Stoves, 1 Over-the-range-Microwave, 1 hood fan, 1 Dishwasher, all Electric Light Fixtures, Ring Door Bell, Pot Lights, Windows, doors, 200AMP breaker panel, too much to mention... view list of upgrades attached. (id:24801)
Royal LePage Premium One Realty
409 - 56 Lakeside Terrace
Barrie, Ontario
Welcome home to your new lakeside retreat at 56 Lakeside Terrace! This stunning 2-bedroom, 2-bathroom corner unit condominium boasts approximately 804 sq. ft.(per builder)of modern living space, offering both comfort and style with soaring 9' ceilings, ensuite laundry and modern appointments including stainless steel appliances and LVP/porcelain tile throughout. Soak in the gorgeous views from your private corner balcony overlooking Little Lake! Enjoy the convenience of one parking space and a locker for extra storage. Enjoy smart home technology including smart thermostat, with control of the door locks, heat setting and Building communications through the 1 Valet app on your smartphone. Building amenities include a roof top terrace, gym, party room with pool table, pet spa, and guest suite. With its cottage country setting and quick access to local amenities and Hwy 400, residents can have the best of both worlds! Don't miss this opportunity for lakeside living at its finest! (id:24801)
Home Choice Realty Inc.
155 Gateland Drive
Barrie, Ontario
Brand New 3 Bed & 3 Bath Townhouse In Southeast Barrie! Enjoy A Short Drive To Schools, Costco, Hwy 400 & More. Just Steps To The Go Station, Parks, Basketball Court, Walkways & Plenty More. 1291 Sqft Of Living Space With Lots Of Upgrades! Numerous Pot Lights & Stone Countertops Throughout, Stained Staircase W/ Wrought Iron Pickets, S/S Appliances, 2nd Floor Laundry, 9Ft Ceilings And Garage Access From Inside The Home! Great Modern Living! (id:24801)
Keller Williams Empowered Realty
47 Mcveigh Drive
Barrie, Ontario
The modern separate entrance lower unit presents a delightful two-bedroom plus den suite with its very own kitchen and separate laundry facilities. Privacy is paramount, and this unit has its dedicated outdoor space in the backyard with the garden shed. **** EXTRAS **** All existing appliances: S/S Fridge, S/S Stove, S/S Range Hood, Washer Dryer, All Elfs. (id:24801)
Exp Realty
308 - 18 Harding Boulevard
Richmond Hill, Ontario
Welcome to this sunny and spacious corner unit in the heart of Richmond Hill, featuring stunning panoramic south and east views with two wrap-around balconies. Spanning Just under 1000 sq ft, this beautifully open concept unit designed by Green Park-built residence offers a timeless split-bedroom layout with two full washrooms, perfect for privacy and comfort. The unit has been fully upgraded, including a modern kitchen with stainless steel appliances: fridge, freezer, stove, dishwasher, microwave, and in-suite washer and dryer. Enjoy the blend of sleek hardwood floors and high-end finishes throughout. Additional perks include close-to-elevator underground parking and a dedicated storage locker for convenience. Recently renovated, this home combines classic charm with contemporary elegance. Step outside to enjoy nearby shops, Hillcrest Mall, and effortless access to public transit, YRT, VIVA, schools, and the Richmond Hill Central Library all just moments from your doorstep. **** EXTRAS **** All Electrical Light Fixtures, Upgraded Kitchen with Countertops. Stainless Steel Appliances: Fridge, Stove, Built-In Dishwasher, Washer & Dryer. Microwave. (id:24801)
RE/MAX Hallmark Realty Ltd.
50 Ross Patrick Crescent
Newmarket, Ontario
Introducing 50 Ross Patrick Cres, a beautiful 4+1 bedroom 4 bathroom home in the highly desirable Woodland Hills neighborhood. You'll love the main floor features such as the cozy fireplace, pot lights, and hardwood floors. The eat-in kitchen is stunning with quartz countertops and stainless steel appliances. The second floor boasts a convenient laundry room and elegant California shutters throughout. This Energy Star home is within walking distance to top schools, near Upper Canada Mall, parks, and all amenities, with easy access to highways 400/404. The exceptionally maintained lawn adds to the curb appeal of this property. With numerous upgrades, a finished basement, central vacuum and all owned appliances this home is perfect for a family looking to settle down in a vibrant and thriving community. Don't miss your chance to live in a place that truly inspires you. (id:24801)
Century 21 Heritage Group Ltd.
Apt #1 - 265 Shorecrest Road
Georgina, Ontario
Solid 1 bedroom unit on main floor of a bungalow in a quiet neighborhood of Keswick with parking. Private entrance. Ideal for one person. 100 meters to Craigmawr Beach on Lake Simco. 5 min walk to Food Basics and amenities. Storage and laundry in the basement. **** EXTRAS **** For one person. Coin operated laundry in the basement (id:24801)
Right At Home Realty
96 Lowe Boulevard
Newmarket, Ontario
Welcome To The Newly And Beautifully Renovated Upper-level Detached House, With One Living Room, One Family Room In The Huron Heights/Leslie-Valley Area! Beautiful Backyard and Interlock are all separated for better privacy. Spacious 3 Brs, 2 Baths Offers More $$$ In Upgrades Including: Kitchen(W/Soft Close Cabinets, Countertops+ Marble Backsplash), Brand New Appliances, Hardwood Floor, Pot Lights, Modern Stairs. Rare Premium Lot On A Quiet Street, Close To Hwy 404, Transit, Shops, High Ranked School And Upper Canada Mall. Only One Nice Guy Lives In The Basement. **** EXTRAS **** Including All Elf's, Brand New Appliances; Fridge, Stove, Dishwasher, Washer & Dryer. New Windows, Door, Furnace &A/C, Cvac, Return Valve, 200 Amp, Wall Wine Rack, Tasteful Landscape (id:24801)
Bay Street Group Inc.
Main - 311 Wenlock Avenue
Richmond Hill, Ontario
**Main Floor Only** Excellent Location! Amazing Opportunity In High Demand Area Of Richmond Hill. At The End Of Cul De Sac In Bayview S/S Zone. Walking Distance To Bus Stop, Go Station, Walmart, Bank. No Smokers & No Pets Please. (id:24801)
Bay Street Group Inc.
615 - 4600 Steeles Avenue E
Markham, Ontario
Amazing rental opportunity in a well-maintained building, Doorsteps to a 24-hour TTC route. Minutes to Milliken Go Station. Great amenities like fitness room, and party room. Minutes to neighborhood amenities like grocery stores, Coffee shops, Restaurants, Banks, Pacific Mall, and much more. Good public, Catholic & private schools nearby. 24 HRS security/concierge. Perfect for professionals and families. **** EXTRAS **** Includes 1 parking spot in underground and 1 locker. Granite countertops, Washer and Dryer (id:24801)
RE/MAX Impact Realty
1913 - 2550 Simcoe Street N
Oshawa, Ontario
Welcome To This Spotless, Bright, Spacious & Well Laid Out 1 Bedroom Plus Den Unit In The Iconic UC Tower Built By Tribute Communities Who Are The Recipients Of Durham's Builder Of The Year Award! This Building Is Conveniently Located Near Durham College, ON Tech University, 407 & Is In Walking Distance To Shopping Plazas, Restaurants, Costco Etc. This Well Laid Out Building Has A Warm Layout And Includes Over 20,000 Sq/Ft Of Exceptional Amenities Inclusive Of Outdoor Bbq Area, Concierge, Guest Suites, Gym and Media Room to name a few plus It Is Also On The Transit Line! This Modern Unit Offers A Great Sized Balcony Plus A Juliet Balcony In The Primary Bedroom Which Offers A Great East View Of The City. The Den Is A Large Enough Separate Area That Can Be Used As A Second Bedroom / Office. Unit Comes With 1 Double Sized Locker And 1 Parking Spot. **** EXTRAS **** S/S Fridge, B/I Cooktop, B/I Oven, B/I Microwave, B/I Dishwasher, Stackable Whirlpool Washer/Dryer, All Elfs, Blinds, Undermount Sink. Building Offers Many Amenities! (id:24801)
Royal LePage Security Real Estate
633 - 1900 Simcoe Street N
Oshawa, Ontario
Prime Investment Opportunity Bachelor Unit Steps from Durham College and Ontario Tech University!This cozy, fully furnished bachelor unit offers unbeatable convenience for students and professionals alike. Perfectly situated just steps from Durham College, Ontario Tech University, Costco, and various stores, its an ideal property for modern living.The unit comes move-in ready with essential furnishings, including a dining set, desk and chair, comfortable couch, coffee table, TV with bracket, cozy bed, and high-speed fiber internet. The kitchen is equipped with all the necessities: fridge, electric range stove, dishwasher, microwave, washer, and dryer.Enjoy the buildings fantastic amenities, such as an on-site gym, a relaxing lounge area, and a rooftop BBQ space perfect for socializing and unwinding.Whether you're looking to invest or live in a prime location, this unit offers comfort, convenience, and excellent rental potential. Dont miss this opportunity! **** EXTRAS **** Premium stainless steel: fridge, dishwasher, microwave and range hood] 2 burner built in electrical range top, electronic standing desk, desk chair, couch, coffee table, television and window coverings! (id:24801)
Century 21 Percy Fulton Ltd.
Main - 321 Woodbine Avenue
Toronto, Ontario
Newly renovated suite in an amazing location. Steps to the beach, Queen Street, ttc, cafe, restaurants & shops. Private laundry. All utilities included. Shared use of backyard and garden shed. (id:24801)
RE/MAX Hallmark Realty Ltd.
Lower - 321 Woodbine Avenue
Toronto, Ontario
Newly renovated suite in an amazing location. Steps to the beach, Queen Street, ttc, cafe, restaurants & shops. Private laundry. All utilities included. Shared use of backyard and garden shed. (id:24801)
RE/MAX Hallmark Realty Ltd.
Upper - 586 Central Park Boulevard N
Oshawa, Ontario
3 Bedrooms/1 Bathroom Brick Bungalow w/ separate Laundry on main floor, Pot lights in the family room , and Kitchen. Come with S/S Appliances, new frontload Washer & Dryer. Hardwood floor T/O, fenced backyard w/ Garden shed, and large patio deck, come with 3 car parking, Min to Roseland, and Public transit. Schools, Shopping, and Hwy 401 nearby. Large Lot, and quiet Neighborhood. Basement not included. Property currently available for Lease. (id:24801)
Century 21 People's Choice Realty Inc.
419 - 1711 Pure Springs Boulevard
Pickering, Ontario
Discover urban town living in the highly sought-after Duffin Heights community! This exceptional corner/end unit is among the largest available, offering a generous 1,355 sq ft of contemporary, practical living space. Featuring two bedrooms, two bathrooms, and two stories, this stacked condo townhome has an inviting and open layout that's flooded with natural light. The modern kitchen is equipped with a striking backsplash, upgraded cabinets, stainless steel appliances, a breakfast bar, an undermount sink, and a convenient main-floor workspace. The primary bedroom includes a 3-piece ensuite with a glass shower and two closets, while the second bedroom offers access to a private balcony. Enjoy hosting guests and taking in the views from the expansive rooftop terrace an ideal space for relaxation. With no neighbors above and a private entrance, this home offers both privacy and comfort. Its also carpet-free and comes with one underground parking spot. Located minutes from local schools (id:24801)
Homelife/miracle Realty Ltd
211 - 117 Mcmahon Drive
Toronto, Ontario
Spacious exclusive 698 sqft unit including 163 sqft balcony, total 861 sqft . 1+1 luxury unit with 1 owned parking spot and locker. 9FT. Floor to ceiling windows, quartz countertops. Located in the prestigious Bayview Village, walking distance to Ikea, Canadian Tire, shopping malls, grocery stores, North York General Hospital, and Leslie subway station. Easy access to Highways 401/404, and DVP. Modern open concept layout with integrated appliances and ensuite laundry. Tennis/basketball court, mini golf, pool table, swimming pool, touchless car wash, bowling, pet spa, party room, bbq. **** EXTRAS **** Built-in fridge/freezer w/ice maker, s/s microwave, built-in s/s electric countertop stove/oven, built-in dishwasher, hood range, washer/dryer. (id:24801)
Living Realty Inc.
210 - 1177 Yonge Street
Toronto, Ontario
Welcome to your dream urban oasis! This spacious 1-bedroom + den condo offers a versatile layout, with the enclosed den easily serving as a second bedroom, home office, or private retreat. Perfectly situated, the property boasts stunning city views and is move-in ready, ensuring a seamless transition to your new home.The open-concept kitchen flows effortlessly into the living area, creating an inviting space for entertaining or relaxing. Step outside to enjoy the private court and tennis park, exclusive amenities that offer a tranquil escape from city life. Convenience is at your doorstep, with the Summerhill TTC station and an array of trendy shops, restaurants, and everyday essentials just a short stroll away. Experience the best of both worlds vibrant city living combined with serene and private surroundings. Don't miss the chance to make this exceptional condo your own! (id:24801)
Royal LePage Signature - Samad Homes Realty
1565 Mount Pleasant Road
Toronto, Ontario
Nestled in the heart of the prestigious Lawrence Park area, this spacious one-bedroom, one-bathroom lower-level apartment offers an exceptional living experience just steps from the serene Wanless Park. A mere 5-minute stroll to Lawrence Subway station, you'll find yourself surrounded by a vibrant array of dining options, including sushi bars, Starbucks, and grocery stores like Metro and City Market. This newly renovated gem boasts a brand-new 4-piece bathroom with a luxurious bathtub, an open-concept kitchen and dining area, and an oversized bedroom featuring new flooring and optimal ceiling height. Please note: The entrance height for the bathroom and entranceway is 5'6"", with optimal ceiling height throughout the bathroom and the rest of the apartment. Convenience is key with a same-floor, full-sized washer, dryer, laundry sink, and ample storage space, including cubbies and under-stair storage. Freshly painted and move-in ready, this home is perfect for those seeking comfort and style. Located near top-rated schools such as TFS, York University, and Bedford Public School, and just a 6-minute drive to Sunnybrook Park and Hospital, this prime location has it all. Street parking is available. (id:24801)
Sotheby's International Realty Canada
61 Alberta Avenue
Toronto, Ontario
NEW YEAR!! NEW HOME - in one of Toronto's most coveted neighbourhoods! Stately corner detached century home - 10 rooms, 5 bedrooms, with garage and private drive, is perched on a hill, overlooking a beautiful park/playground. Amazing original architectural and hardwood trim details. Perfectly located in the heart of a family-friendly community - steps to TTC, award-winning schools, shops of Wychwood, Regal Heights and Hillcrest Village, and a high walkability score! Separate basement entrance has in-law or income potential. This exceptional house is Ideal for an extended family or rental income. It's just waiting for you to fashion your dream home! **** EXTRAS **** Newer Roof, Fascia, Soffits, Gutters, Downspouts (2022) and Furnace (2019) (id:24801)
Royal LePage Real Estate Services Ltd.
34 Poplar Plains Road
Toronto, Ontario
Client RemarksExquisite And Grand Detached Residence Centrally Nestled In Most Desired South Hill Enclave. This Classic Home Seamlessly Blends Timeless Finishes With Modern Flair. Designed For Family Living And Grand Entertaining. Graciously Proportioned Principal Rooms. Absolutely No Detail Overlooked. Peter Higgins Arch, Carey Mudford Design And Built By Le Boeuf. Architecturally Significant With Towering Ceilings & Cascading Sun Light. Picturesque CN Tower Views. Finest In Luxe Appts And Rich In Design. Gourmet Eat-In Kitchen With Island & Walk-Out To Gardens. Primary Bedroom With Marble Spa-Like Ensuite And Dressing Room. Upper Level Family Room With Fireplace And Exquisite Downtown Views. Lower Level With Rec Room. Expansive 2-Car Garage With Ample Storage And Heated Drive. Retreat To The Most Ideal Low Maintenance And Lush Backyard Gardens. Your Own Oasis In The Heart Of The City. Steps To Renowned Private And Public Schools, Parks, Ravine (Runners Paradise), TTC, Shops, And Eateries In The Annex, Yorkville And Summerhill. An Incredible Location And Residence That Cannot Be Missed. **** EXTRAS **** Subzero Fridge/Freezer, Two Built-In Wolf Wall Ovens, Wolf Five Burner Gas Cooktop, Wolf Exhaust Hood And Warming Drawer, Bosch Dishwasher, Panasonic Microwave, Whirlpool Washer And Dryer, Sono System, Flo By Moen Water System (id:24801)
RE/MAX Realtron Barry Cohen Homes Inc.
1310 - 21 Widmer Street
Toronto, Ontario
FULLY FURNISHED*** Sunny Unblocked South & CN Tower View*** Large Balcony, Stunning Kitchen Counter tops! Built-in Miele Appliances, Hardwood Floor Throughout. Extensive REC Facilities incl. Full Basketball Court. 35 Seat Screening Room, GYM, Terrace W/BBQ*** Sauna, Hot Tub, Min. to Financial & Entertainment District. Available furnished with rent of $2600.00 per Month. **** EXTRAS **** Bright Sunny Suite Facing South with Open Balcony (id:24801)
Homelife/miracle Realty Ltd
1604 - 357 King Street W
Toronto, Ontario
1 Bedroom Condo Most Sought After Area In Downtown Toronto. Spacious Layout, Open Concept, 9 Ft Ceiling, Floor To Ceiling Window. Stylish Wooden Floor.Live In The Heart Of The Entertainment District, Neighboring Downtown's Best Restaurants, Bars And Coffee Shops With Easy Access To Ttc.Minutes Walk To Shopping, And The Financial District. **** EXTRAS **** Fridge, Stove, B/I Dishwasher, All Light Fixtures, Washer/Dryer, No Pets, None Smoker (id:24801)
Royal LePage Your Community Realty
117 - 708 Woolwich Street
Guelph, Ontario
Welcome to 117 - 708 Woolwich Street, part of Marquis Modern Towns, one of north Guelphs newest developments! Located near Riverside Park, this community is nestled in a beautiful area of the city near many amenities. Minutes away from downtown and the university, this brand new unit offers a spacious two bed, two bath condo featuring upgraded and standard luxury finishes including a modern shaker style design. The unit features a spacious kitchen with natural lighting and is accompanied with a in suite stackable washer and dryer. Included is one parking spot. ****Utilities Extra**** (id:24801)
RE/MAX Real Estate Centre Inc.
2148 Village Squire Lane
Oakville, Ontario
Welcome to a home that blends modern living with the peace and beauty of nature! Located in one of Oakville's most desirable neighborhoods, this house offers the ideal setting for families who appreciate top-quality education, outdoor activities, and ultimate convenience. If you value top high schools and a tranquil environment surrounded by nature, this home is perfect for you. Just steps away from shopping, dining, and entertainment options, it also offers easy access to major highways (QEW, 403) and GO Transit for commuters. Nature lovers will be delighted by the proximity to stunning parks and green spaces, including West Oak Trails Park, Glen Abbey Park, and Lions Valley Park. These parks are perfect for outdoor activities, picnics, and leisurely walks. The area is home to a wide variety of restaurants, cafes, and eateries offering diverse cuisines, ensuring there's something for everyone. Additionally, the community is close to entertainment venues, theaters, and cultural attractions, providing endless opportunities for fun and relaxation. Designed with family living in mind, this charming home features an open-concept layout with large windows, flooding the space with natural light. With 3 spacious bedrooms and 2.5 bathrooms, each family member has their own private retreat while still coming together in the inviting, shared living areas. The large backyard is ideal for children to play, family gatherings, or BBQs, offering a safe and enjoyable outdoor space. Whether you're relaxing indoors or enjoying the fresh air outside, this home is the perfect place for families to grow and thrive. (id:24801)
Jdl Realty Inc.
16 Larkfield Road
Brampton, Ontario
A Well Maintained 1310 sqft Home In An Established Family Neighbourhood. Just Move In & Enjoy. Updated kitchen, Walk-Out From The Living Room To A Spacious Covered Deck & Rear Yard. Upper Level Offers Three Good Sized Bedrooms &An Updated 4-Piece Bathroom. The Lower Level Has A Good Sized Recreation Room Plus Utility/Storage/Laundry Room. The Home Has Been Freshly Painted Throughout (July '24), New Broadloom On Both Staircases, Upper Hall &Primary Bedroom (July '24), Laminate Flooring In The Living/Dining Room, Two Bedrooms & Recreation Room. (id:24801)
Royal LePage Real Estate Services Ltd.
967 Kipling Avenue
Toronto, Ontario
Welcome to Your Dream Home! Nestled in a serene, exclusive complex, this stunning end-unit townhouse is perfectly situated within walking distance of the Kipling subway station. With a spacious 2-car garage and a well-thought-out layout, this home is as functional as it is beautiful. Step inside and be embraced by the open-concept main floor great room, where walnut-stained hardwood floors create a warm and inviting atmosphere. A cozy gas fireplace adds a touch of comfort, while elegant pot lights set the perfect mood for both relaxation and entertaining. The chef's kitchen, with its gleaming granite countertops and abundant cabinetry, is a true culinary haven. Upstairs, each bedroom is graced with the same rich walnut-toned hardwood floors. The primary suite is a peaceful sanctuary, featuring a walk-in closet and a spa-like 5-piece ensuite, complete with a soothing jacuzzi tub and a separate glass-enclosed shower. Thoughtful touches like a convenient second-floor laundry with a washtub elevate everyday living, and the bathrooms are all enhanced with sleek granite countertops for a sophisticated finish. This home effortlessly blends style, comfort, and practicality in a location that's hard to beat. Don't miss the chance to make it yours before someone else does! **** EXTRAS **** SS Frigidaire appliances: fridge, gas stove, built-in dishwasher, over-the-range microwave. Additional features include a washer & dryer, gas BBQ line on the balcony, vacuum system, wired speakers in the great room & primary bedroom. (id:24801)
Keller Williams Referred Urban Realty
3449 Baseline Road
Georgina, Ontario
Rare Opportunity To Own A Well-Established And Highly Regarded Marine Repair, Outdoor Storage, And Truck/Trailer Rental Business In Georgina. Ideally Situated Between Keswick And Sutton With Prime Exposure On Baseline Road. This Turnkey Sale Includes The Thriving Business, 13.5 Acres Of Land, A 30 Ft X 80 Ft Workshop, And A Detached 5-Bedroom, 2-Bathroom Brick Home. A Fantastic Chance To Live And Work In One Place, Just Minutes From Lake Simcoe, Highway 48, Highway 404, And The Proposed 404 Extension. **** EXTRAS **** Property Has Conditional Zoning That Needs To Be Re-Applied For Every 3 Years + Fees Paid. Rental Business Needs To Be Applied For. Permitted Uses Attached & Underlined. Property Regulated By Tog & Lsrca. Lines On Photos Are For Reference. (id:24801)
Exp Realty
808 - 365 Church Street
Toronto, Ontario
Experience urban living at its finest in this exquisite studio condo nestled beside Toronto Metropolitan University (TMU - Formerly Ryerson University). Located within the prestigious Menkes Luxury Condominium, this residence offers both convenience and sophistication. Step onto a generous terrace boasting unobstructed views, perfect for relaxing or entertaining. Ideal for those who value convenience, this home is surrounded by grocery stores, theaters, restaurants, shopping malls, subway stations, and prestigious institutions like TMU, University of Toronto, and St. Michael Hospital. The Eaton Centre is just a short stroll away. The kitchen features high-end built-in appliances, enhancing both functionality and style. Residents enjoy exclusive access to amenities including a state-of-the-art gym, two elegant party rooms, and a rooftop deck with a garden oasis and BBQ facilities, perfect for enjoying the city skyline. Don't miss the opportunity to live in luxury and convenience in the heart of Toronto's vibrant downtown core. (id:24801)
Royal LePage Real Estate Services Ltd.
1234 Bridge Road
Oakville, Ontario
Builders, Investors, and Renovators: Don't miss this rare opportunity to acquire a prime property in a sought-after, family-oriented Oakville neighborhood. Surrounded by newly constructed million-dollar homes, opportunities like this are quickly disappearing. This property offers a private setting with beautiful mature trees and heavy woods at the rear and side. Buyers and buyer's agents must verify zoning and lot coverage with the Town of Oakville. Conveniently located close to all amenities. (id:24801)
New Age Real Estate Group Inc.
54 William Street
Toronto, Ontario
Top 5 Reasons You Will Love This Home: 1) Discover the essence of turn-key living with this home that has been renovated from top-to-bottom within the past five years, including doors, windows, roof, furnace, tankless water heater, garage doors, paved driveway, eavestrough with gutter guards, newer appliances, updated electrical and plumbing, and much more 2) Spacious main level hosting an inviting living room complete with new hardwood flooring and a newly renovated kitchen with quartz countertops, stainless-steel appliances, and enough room to accommodate a large dining table 3) Three generously sized bedrooms alongside a family bathroom, all presenting new gleaming hardwood flooring and ceramic tiling underfoot 4) A separate entrance leading into the refinished basement equipped with a beautiful kitchen with granite countertops, an open and spacious living and dining area, and a bathroom finished with a glass-walled shower 5) The attached garage offers a wood-burning fireplace to keep everyone warm and a walkout that leads into the large and level backyard, perfect for barbequing and gardening, all while being located within walking distance to public transit and a 3-minute drive to Highway 400. 2,053 fin.sq.ft. Age 68. Visit our website for more detailed information. (id:24801)
Faris Team Real Estate
128 - 1565 Rose Way
Milton, Ontario
***THIS IS AN ASSIGNMENT SALE*** Building is in occupancy phase. Brand new stacked townhouse development by Fernbrook Homes. Bright and spacious 2 Bed/2 Bath layout with over 1000 sqft of living space, high ceilings and walkout to terrace. Corner kitchen boasts plenty of counter space, beautiful upgraded counters and cupboards, stainless steel appliances and double sink. Two well-appointed bedrooms with massive closets. Primary bedroom includes full ensuite washrooms. Great layout in a growing community with plenty of nearby trails for walking, and a short drive to groceries, shops, restaurants and more! (id:24801)
Area Realty Inc.
108 Sagewood Avenue
Barrie, Ontario
Stunning almost new home in sought after location, Close to Costco, Schools, Rec Centres, Restaurants and all Necessary Amenities. Great for commuters in proximity to Hwy 400 and Yonge St (Hwy 11). Short walk to Go-Train Sun Drenched Open Concept With Southern Exposure, Soaring 9 ft Smooth Ceilings (Main Floor), Premium Laminate Floors on Main Floor, Tall Kitchen Cabinets, Quartz Counters, Island With Breakfast Bar, Main Floor Laundry W/Garage Access!! 4 Generous Sized Bedrooms Incl: Primary Bedroom With Oversized Ensuite W/Freestanding Soaker Tub and Separate Shower. Upgraded 200 Amp Service (Rough Conduit for EV's in Garage), R/I bath in Basement, O/Size Structural Steel Beam in Basement for future Open Concept Finishing (Post Removal). Premium Primary ensuite with Freestanding Soaker Tub and Separate Shower. A must See!! **** EXTRAS **** R/I Bath in basement, Ceiling Plug Installed For Garage Door Opener. (id:24801)
Keller Williams Realty Centres
Lower - 290 Britannia Avenue
Bradford West Gwillimbury, Ontario
Live In This Modern Renovated, 1 Bedroom Walk-Out Basement Suite!!! Steps To Go Train, This Open Concept Floor Plan Features Private Entrance, Ideal Kitchen With Bonus Large Pantry, Wide Plank Laminate Flooring, Pot Lights, Large Bedroom With Tons Of Light, 3 Pc Bath, En-Suite Washer And Dryer, 1 Parking Spot & Wifi. All Inclusive Option Available!!! **** EXTRAS **** Includes: Ss Refrigerator, Over The Range Microwave, Ss Glass Cooktop Stove And Full Sized Washer And Dryer, 1 Parking Spot Minutes To Bradford Go Station. Tenant Pays 1/3 Of Utilities & HWT or All Inclusive Option available. (id:24801)
Forest Hill Real Estate Inc.
711 - 170 Bayview Avenue
Toronto, Ontario
This stunning and bright condo is located in Corktown Common, one of Toronto's most desirable new neighbourhoods, known for its fantastic parks and trails. The location is just steps away from the Distillery District and close to Queen and King East, St. Lawrence Market, Riverside, Leslieville, the Portlands, and Toronto's waterfront. A quick streetcar ride will take you to the financial district and downtown core. This 1-bedroom, 1-bathroom unit features one of the largest outdoor spaces in the building, boasting a spacious 400 sq. ft. terrace that is conveniently located near the outdoor pool, green space, and lounge. Inside, youll find 9-foot exposed concrete ceilings, hardwood floors, and a modern kitchen equipped with built-in appliances and laundry facilities. Recently installed floor-to-ceiling cabinetry provides ample storage space. The large wall-to-wall windows allow for an abundance of natural light. Additionally, a storage unit and a bike locker are included.The building offers a variety of excellent amenities, including a spacious 2,000+ sq. ft. gym with a yoga studio, a private off-leash dog area, a conference room, a hobby and craft room, and a two-story party room. (id:24801)
RE/MAX Hallmark Chay Realty


