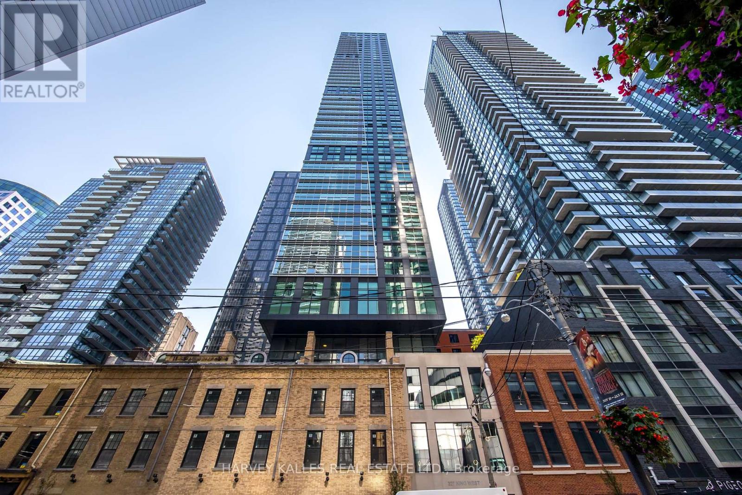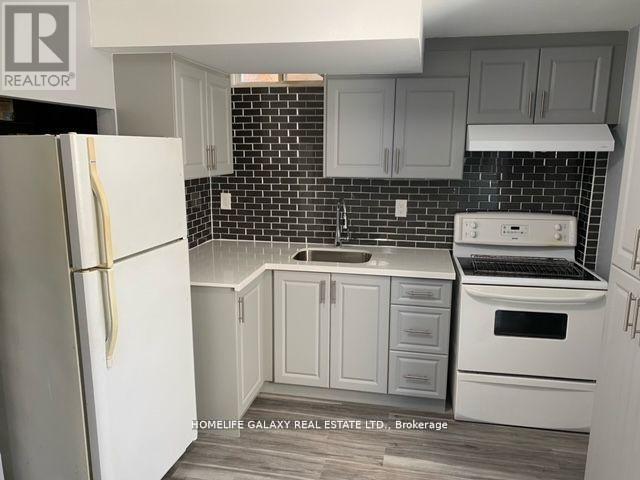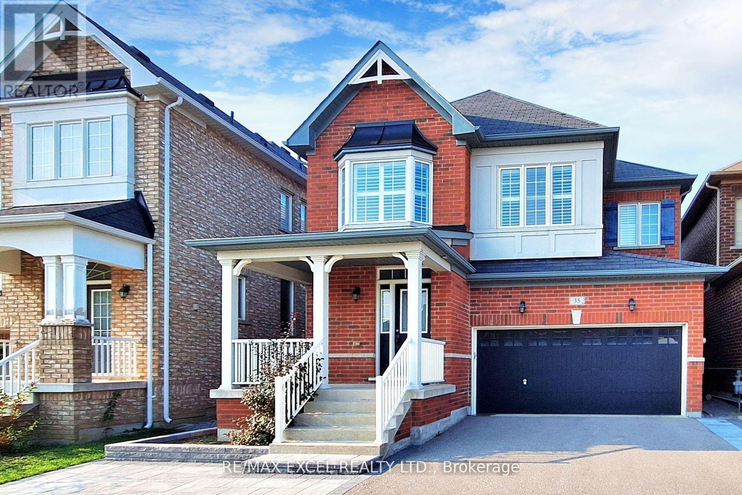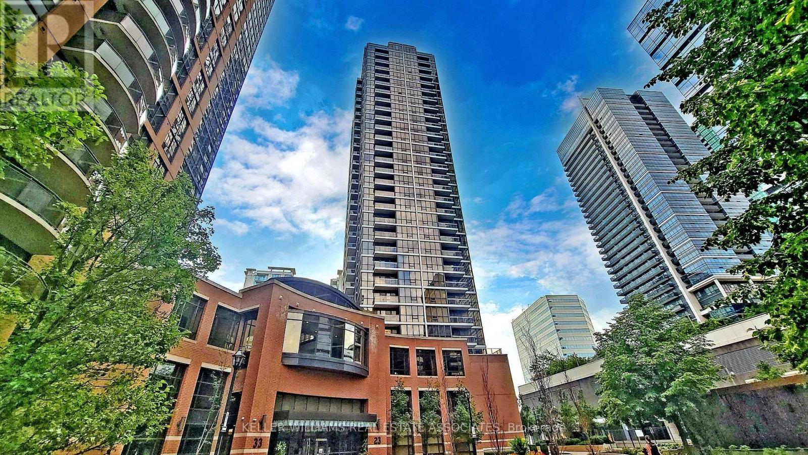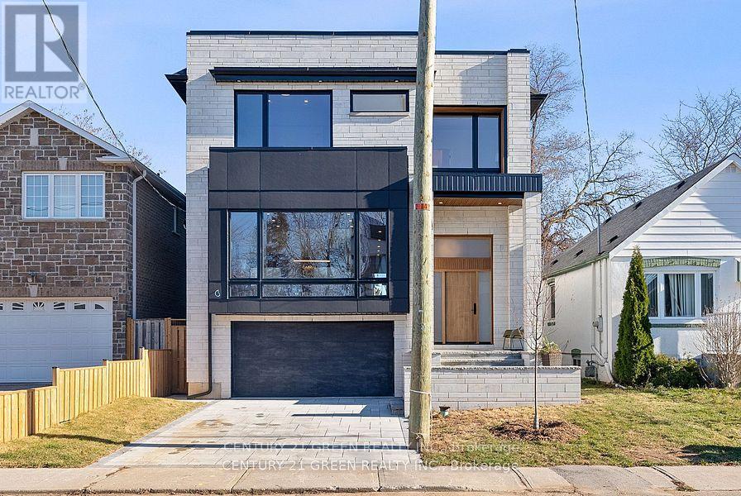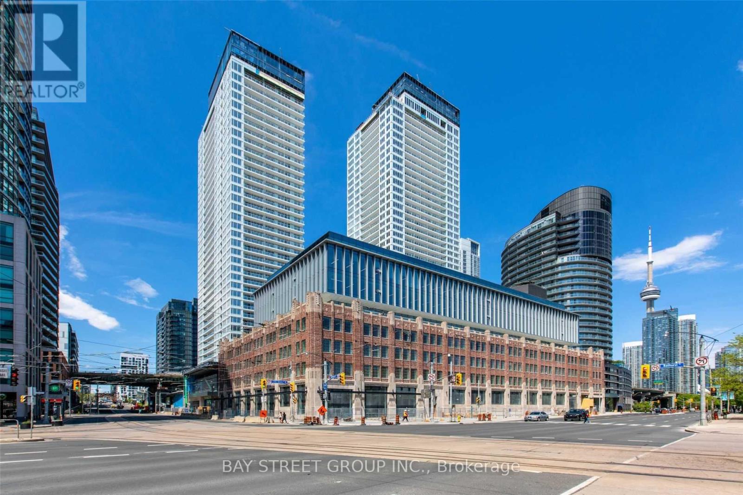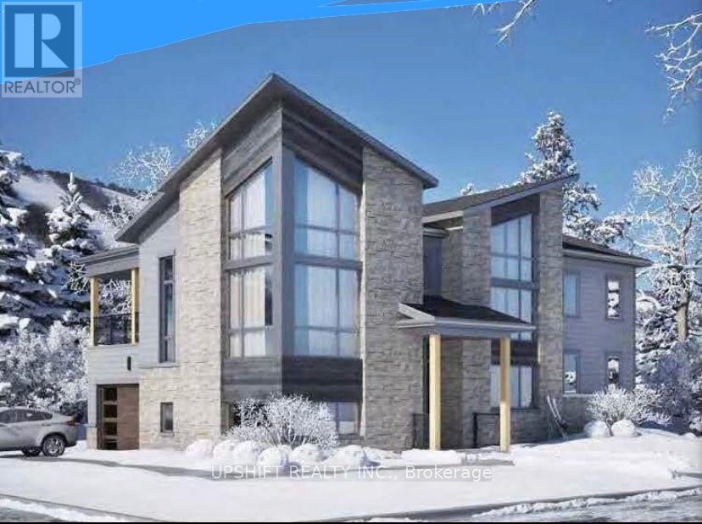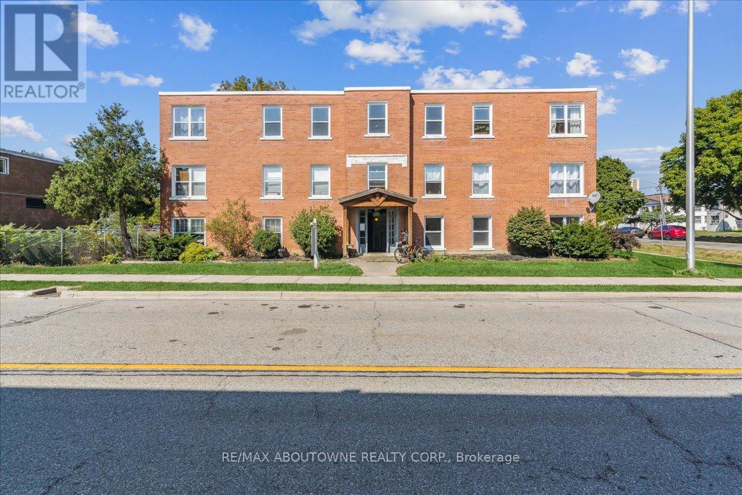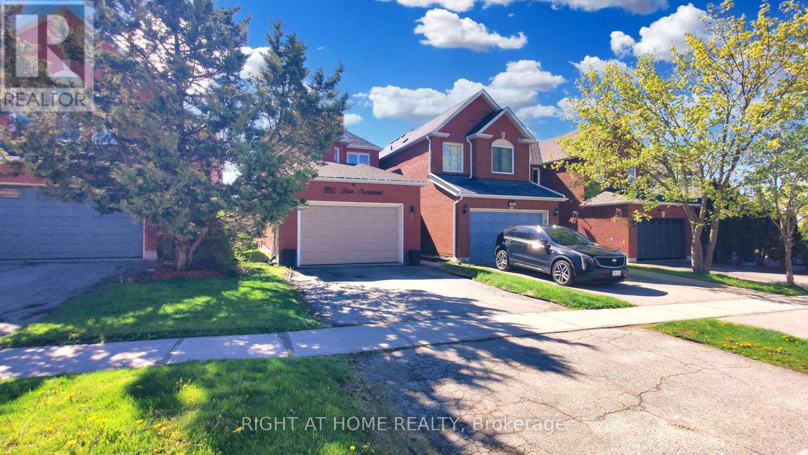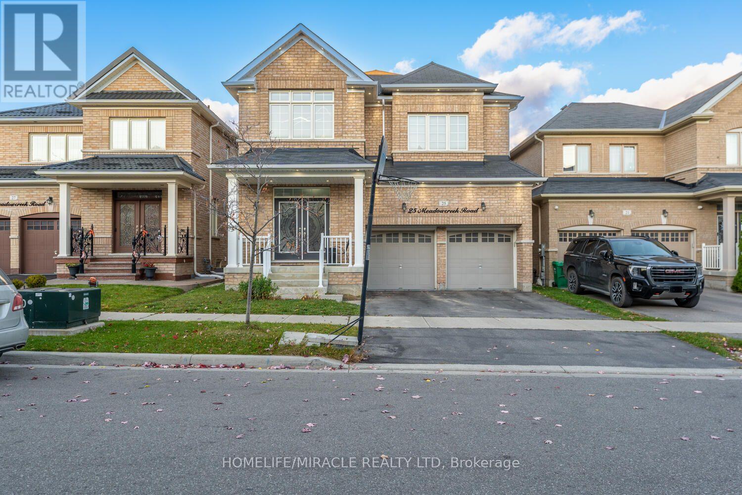167 Sugar Maple Street
Blue Mountains, Ontario
This wonderful brand new Semi-Detached home next to the heart of Blue Mountains, is going to AUCTION. Complete with full kitchen appliance package, luxury vinyl flooring in all main areas, bedrooms & finished basement, stone countertops throughout, central air conditioning, upgraded kitchen cabinets, gas fireplace and more! AUCTION starts Jan 10, 2025. Update: Auction has concluded, reserve bid not met. (id:24801)
Pma Brethour Real Estate Corporation Inc.
Lower - 105 Belgravia Avenue
Toronto, Ontario
Lower level 1 bedroom and 1 bathroom apartment for Rent. Large bedroom and kitchen with in unit laundry and new fridge, laundry machines and furnace. Lots of natural light. Short walk to subway, Eglinton LRT and bus stations. (id:24801)
RE/MAX Dash Realty
4 - 118 Christie Street
Toronto, Ontario
Welcome to your new home! This charming & renovated 2-bedroom, 1-bathroom apartment is located in the vibrant Christie Pits neighborhood, offering a perfect blend of urban living and natural beauty. The apartment features an open-concept living and dining area with great natural light. The modern kitchen is equipped with stainless steel appliances and ample cabinet space. Both bedrooms are similar size and the bathroom is tastefully updated. This apartment is ideally located just steps from Christie Pits Park, perfect for outdoor activities in the park, and a short walk to the subway station, making your commute a breeze. You'll also be close to a variety of shops, restaurants, and cafes, Fiesta Farms, Loblaws & Farm Boys (id:24801)
Royal LePage Terrequity Realty
1119 - 61 Heintzman Street
Toronto, Ontario
Don't wait until the spring market heats up! Whether you're an end-user looking for a move-in ready, spacious condo in one of the city's best neighbourhoods, or an investor looking for something that makes sense financially and for the future, 61 Heintzman St. Unit 1119 is the condo you've been waiting for!! Step inside the proper foyer of this 1-bedroom plus den condo and notice right away how bright and airy it feels having been freshly painted throughout. The modern kitchen is equipped with stainless steel appliances, a double sink, and plenty of counter space, making it perfect for cooking and entertaining. The spacious bedroom includes custom-built closets for added storage, and the high ceilings create an open and inviting atmosphere. The versatile den can be used as a home office, gym, or additional living space... whatever suits your lifestyle. The large living and dining room offers lots of space to create the vignettes of your dreams for hosting or lounging around, and the south facing balcony with city skyline and lake views mean lots of natural light all year round. Owned underground parking is the cherry on top of this perfect unit. Located in the heart of The Junction, one of Toronto's most vibrant and trendy neighbourhoods known for its trendy cafes, restaurants, and unique shops, come find out why people want to live here and never want to leave. You and your pup will love being close to High Park, offering beautiful green spaces and trails all year-round. The shops at the Stockyards are also within easy reach, providing convenient access to grocery stores, retail, and dining options. This is a great opportunity to own a stunning condo in a neighbourhood that's only going to get better. Welcome home! (id:24801)
Royal LePage Connect Realty
461 Boyd Lane
Milton, Ontario
This stunning Saugeen model, showcasing a French Chateau-style extended elevation, spans approximately 2,700 sq. ft. legally finished basement . Perfectly situated on a premier lot in a family-friendly neighborhood, this home offers 5+2 bedrooms, 5 bathrooms, and exceptional upgrades.The inviting foyer leads to a bright, open-concept design with 9-ft smooth ceilings, elegant hardwood floors, and large windows that bathe the space in natural light. The chef's kitchen boasts quartz countertops, a waterfall central island, black stainless steel smart appliances, custom 8-ft cabinetry, and a sleek backsplash. The main floor also features a formal dining room, great room, crown moulded ceilings, and oak staircase.The luxurious primary suite includes a spa-like 5-piece ensuite, glass shower, double vessel sinks, and a soaker tub. Additional bedrooms are well-appointed, including a Jack & Jill bathroom and another full bath. The second-floor laundry room with smart appliances adds convenience. The legally finished basement offers 2 bedrooms, a full kitchen, a 3-piece washroom, a separate laundry, and a side entrance. Exterior features include a double garage, fully fenced backyard. Located minutes from schools, parks, the future educational village, and easy access to Oakville and Mississauga, this home combines luxury and practicality for modern family living. (id:24801)
RE/MAX Realty Services Inc.
Century 21 People's Choice Realty Inc.
605 Big Bay Point Road
Barrie, Ontario
SPACIOUS SIDESPLIT IN A PRIME BARRIE LOCATION ON AN 80 X 200 FT LOT! Welcome to 605 Big Bay Point Road! This incredible sidesplit home sits on a massive 80 x 200 ft lot, offering space, style, and convenience in the heart of Barrie! The modern grey brick facade and inviting front deck are surrounded by manicured landscaping, giving this property exceptional curb appeal. With an oversized double garage and parking for up to 8 vehicles, you'll have plenty of room for family and guests. Discover the light-filled, open-concept living and dining areas, perfect for entertaining, with large windows, pot lights, and easy-care flooring. The well-equipped kitchen boasts two sinks and rich wood cabinetry and opens seamlessly into the living and dining spaces, making hosting a breeze. The dining area hosts a walkout leading to an expansive backyard that's an outdoor lover's dream, complete with a spacious deck, a cozy fire pit area, a handy storage shed, and ample green space framed by mature trees. The sidesplit layout offers versatile living on multiple levels, maximizing privacy and functionality. Upstairs, you'll find three generously sized bedrooms, with a fourth bedroom on the lower level, ideal for guests or a home office. Additional storage is abundant with a convenient crawlspace. This charmer is just a 5-minute walk to Painswick Park, where you'll enjoy a massive inclusive playground, pickleball courts, soccer fields, tennis courts, and a baseball diamond. Plus, you're close to shopping centres, schools, and Lake Simcoe, making this the perfect spot for both relaxation and recreation. This home has it all; don't miss your chance to make it yours! (id:24801)
RE/MAX Hallmark Peggy Hill Group Realty
807 F - 8130 Birchmount Road
Markham, Ontario
Spacious 1+ Den condo with 2 bathrooms at 8130 Birchmount Rd. This modern unit offers a functional layout with a large den, perfect for a home office. Enjoy the convenience of 2 full bathrooms, 1 parking spot and 1 locker. Located in the heart of Markham, close to transit, shopping, dining, and entertainment. A perfect blend of comfort and convenience-don't miss out! **** EXTRAS **** Fridge, Stove, Dishwasher, Ensuite Washer and dryer, Granite counters, microwave/Hood range. (id:24801)
First Class Realty Inc.
Bsmt - 427 Crosby Avenue
Richmond Hill, Ontario
Discover this freshly painted spacious and bright 2-bedroom basement unit, featuring a separate entrance for complete privacy, separate washer & dryer in unit. Enjoy exclusive access to a large backyard and two dedicated driveway parking spaces. The unit boasts ample natural light,creating a warm and inviting atmosphere. Located in a prime Richmond Hill neighborhood, it offers easy access to Highways 404 and 407, top-rated schools, public transit, GO Station,Walmart, Food Basics, restaurants, and banks. The tenant is responsible for 1/3 of utilities.Please note, no pets and no smoking are permitted. This unit combines comfort, privacy, and convenience, making it an ideal choice for your next home. (id:24801)
Century 21 Heritage Group Ltd.
415 - 150 Logan Avenue
Toronto, Ontario
""Like New"" Bright & Spacious 2 Bedroom 2 Bathroom Unit With 1 Parking Space Next To Elevator! Features 9Ft Ceilings, Tasteful Colours &Finishes, Laminate Floors Throughout, Integrated Appliances, Open Air Terrace. Future Subway Station Coming Nearby! Walk To Great Schools, Recreation Centre With Swimming, Tennis Courts, Sports Field, & Ice Rink, All The Shopping & Great Dining Options On Dundas Is Only Mere Minutes Away! Quick Hop Onto The Dvp Highway **** EXTRAS **** Enjoy Amazing Building Amenities: 8th Floor Rooftop Garden With Bbq Lounge, Alfresco Dining Space, Sun Deck, And Party Room. Co-Working Space On Ground Floor. Complete Fitness Gymnasium With Weights & Cardio Equipment. Dog Wash Station. (id:24801)
Century 21 Atria Realty Inc.
4504 - 327 King Street W
Toronto, Ontario
Live in King West, one of the most desirable areas of the city. Step into a welcoming, functional layout ready for your move in. Enjoy a stunning kitchen with luxurious built-in appliances for a sleek and modern kitchen perfectly suited for upcoming living. 24 hr concierge to accept your packages and direct visitors. Be the first to enjoy this pristine unit! (id:24801)
Harvey Kalles Real Estate Ltd.
4205 - 327 King Street W
Toronto, Ontario
Live in King West, one of the most desirable areas of the city. Step into a welcoming, functional layout ready for your move in. Enjoy a stunning kitchen with luxurious built-in appliances for a sleek and modern kitchen perfectly suited for upcoming living. 24 hr concierge to accept your packages and direct visitors. Be the first to enjoy this pristine unit! (id:24801)
Harvey Kalles Real Estate Ltd.
203 - 20 Joe Shuster Way
Toronto, Ontario
585 Sq Ft, One Bedroom + Den, One Bath With large balcony. Conveniently Located 5 Min Walk To Queen West, Liberty Village, LCBO, Metro Store, Beer store, Goodlife, Restaurants, Pubs, Bars, TTC, King or Queen Streetcar. **** EXTRAS **** Stainless Steel (Fridge, Stove, Built-In Microwave, Built-In Dishwasher), Upgraded Full Size Washer and Dryer, All Elfs, All Window Coverings, Lockers included. (id:24801)
Brad J. Lamb Realty 2016 Inc.
9 - 34 Bow Valley Drive
Hamilton, Ontario
Welcome To 34-9 Bow Valley Dr. This Beautiful 3+1 Bedroom, 2 Bathroom Home Is Located In The Fantastic Neighborhood Of Riverdale. This End-Unit Condo Town, Offers Over 1500sqft Of Living Space And Sits On A Ravine Lot. The Den/Office On The Ground Level Can Be Used As A 4th Bedroom And Has A Walkout To The Backyard. This Home Is Perfect For First Time Home Buyers And For Anyone Looking To Downsize. You Will Absolutely Love This Home! **** EXTRAS **** Condo Fee includes Water Bill, Property Insurance, Roof, Windows, Garage Door, Main Door, PatioDoor, Grass Cutting, Snow Removal, Driveway & Fence etc. (id:24801)
RE/MAX Experts
162 Prince Charles Drive
Halton Hills, Ontario
Spacious basement apartment, 1+1 bedroom and 1 bathroom available on a desirable street a highly sought after neighbourhood in Georgetown. Great layout with spacious rooms. Beautifully maintained home. Excellent location: close to schools, parks, downtown shops, restaurants, farmer's market, Cedarvale park, golf, go station and much more! (id:24801)
RE/MAX Realty One Inc.
Main - 105 Belgravia Avenue
Toronto, Ontario
First floor of a bungalow with new appliances and in unit laundry. Large living space and kitchen with two bedrooms and a bathroom. Parking included and short walk away from the subway and Eglinton LRT (id:24801)
RE/MAX Dash Realty
949 Logan Drive
Milton, Ontario
Just 4 years old, 4 Bedroom Detached House for Sale, has 3 Washrooms on the 2nd floor.Total 5 washrooms. This stunning, spacious Detached House offers the ultimate in modern living. 2nd Floor Laundry. Featuring upgraded quartz counters in all washrooms, premium doors, and a huge backyard, this home is designed for luxury. With two parking spots on the drive-way. this property provides both convenience and comfort.The House is maintained like a Model Home.Has Finished Basement with Seperate enterance. Dont miss out on this exceptional opportunity!You won't be disappointed. **** EXTRAS **** High end Bosh appliances in the Kitchen (id:24801)
RE/MAX Real Estate Centre Inc.
712 - 1035 Southdown Road
Mississauga, Ontario
Brand New Condo 2 Bedroom, 2 Bathroom Across from GO Station! stunning view, never lived in condo with top-tier finishes and breathtaking clear views. Perfectly situated opposite Clarkson GO Station, enjoy a seamless 25-minute commute to downtown Toronto. This modern home offers as leek, contemporary design with open-concept living, a stylish kitchen with premium appliances and spacious bedrooms. Floor-to-ceiling windows flood the space with natural light, complementing the sophisticated finishes throughout. The building boasts an array of exceptional amenities ensuring a vibrant and convenient lifestyle. Don't miss the chance Close to Lakeshore and walk along lake Ontario! (id:24801)
Century 21 Green Realty Inc.
Bsmt - 3231 Cactus Gate
Mississauga, Ontario
2 Bed Rooms and 1 Bath Room Basement with Kitchen and separate entrance Near Lisgar GO Station in Mississauga. Utilities included. Closed to All Amenities. Walk to Transit, minutes to Lisgar GO Station and Hwy 401, Schools and Shopping mall. Good For Students OR New Immigrants as well. **** EXTRAS **** Fridge, Stove, Washer and Dryer(shared Laundry). (id:24801)
Homelife Galaxy Real Estate Ltd.
512 - 30 Upper Mall Way
Vaughan, Ontario
Be the first to live in this stunning, brand new 2-bedroom, 2-bathroom condo! Featuring modern finishes throughout, the unit boasts stainless steel appliances, an open-concept layout, and a great balcony with incredible views. Enjoy top-tier building amenities that offer the perfect blend of luxury and convenience. Nestled in a highly sought-after neighborhood, this is urban living at its finest **** EXTRAS **** Tenant is Responsible for Hydro. Will need to set up their own account. **Some pictures have been virtually enhanced** (id:24801)
Property.ca Inc.
402 - 7950 Bathurst Street
Vaughan, Ontario
Welcome to your new home! This 1-year-old Condo Suite built by Daniels located in the Heart of Thornhill (Bathurst St & Centre St), features 2 spacious bedrooms and 2 modern bathrooms. Enjoy a west-facing unit that provides ample natural light and boasts a functional layout, making it ideal for both couples and families. Conveniently situated within walking distance to the Promenade Shopping Center, Walmart, T&T, and No Frills. Building amenities include a concierge, gym, basketball court, and more. Don't miss the opportunity to make this your home sweet home! The video tour is available, please ask the listing agent. **** EXTRAS **** S/S Fridge, Dishwasher, B/I cooktop, Oven, Hood, Microwave, Washer & Dryer. 1 Parking & 1 Locker. All Window Coverings and All Electrical Light Fixtures. (id:24801)
Royal LePage Signature Realty
35 Hoover Park Drive
Whitchurch-Stouffville, Ontario
IMMACULATE condition, brand new, MUST SEE! Welcome To 35 Hoover Park Drive, A Beautifully Maintained Family Home for lease Featuring Modern Conveniences And Thoughtful Design. Step Into The Modern Kitchen Equipped With Sleek Appliances And A Bright Breakfast Area, Offering Views Of The Maintenance-Free Backyard Perfect For Enjoying Quiet Mornings. The Inviting Family Room Is The Heart Of The Home, Boasting A Cozy Gas Fireplace And Hardwood Floors That Flow Throughout The Main Level, Adding Warmth And Elegance. Upstairs, The Primary Bedroom Offers A Retreat With A Spacious His & Hers Walk-In Closet, A 4-Piece Ensuite Featuring A Large Soaker Tub. For Added Convenience, The Laundry Room Is Located On The Upper Level.The Fully Finished Basement Is Ideal For Entertainment, With A Large Recreation Room, A Separate Storage Room And A Versatile Multi-Purpose Room That Can Easily Be Used As A Home Office Or An Additional Bedroom.This Home Combines Comfort And Functionality In A Desirable Location, Perfect For Families Looking For Space And Modern Living. Don' t Miss Out, schedule Your Visit Today! (id:24801)
RE/MAX Excel Realty Ltd.
125 Bannatyne Drive
Toronto, Ontario
Welcome To The Fully Upgraded Family Home In Sought After Neighbourhood; Professionally Landscaped Front And Back Yards On Big Lot (75 X 120); Bright And Spacious Kitchen And Family Room With Cathedral Ceiling And 2 Skylights; Hardwood Floor On Main & 2nd Floor; Upgraded Kitchen With Caesar Stone Counter Top & S/S Appliances; Close To Top Schools, Public Transit And Amenities; Move In And Enjoy Luxurious Living! **** EXTRAS **** Smart Home System, S/S Fridge, S/S Stove, S/S Microwave, S/S Dishwasher, Washer/ Dryer. All Crystal Light Fixtures And Window Coverings, Sprinkler System, 4 Cameras; (id:24801)
Homelife Landmark Realty Inc.
213 - 78 Harrison Garden Boulevard
Toronto, Ontario
Luxurious Skynark Building With Outstanding Amenities, Beautiful Fully Furnished (May Be Unfurnished) Unit Overlooking Garden View W/Open Concept Liv/Din Rooms, Kitchen, 2 Spacious Principal Bdrms With 4 -Pc Master Ensuite & His/Her Closets, Same Level Locker. 2-Way Tandem Pkg. Steps To Ttc & Sheppard Shopping Centre, Yonge St Shops/Restaurants, Whole Foods, Parks, Subway & Much More! Easy Access To 401. No Smoking/Pets. This building offers resort style amenities: 24hr Concierge, Indoor Pool, Sauna, Tennis Courts, Outdoor Patio/Garden, Golf Simulator, Bowling Alley, Party Rm, Billiard Rm, Games Rm, Library, Guest Suites, lots of underground Visitor Parking and onsite property manager. (id:24801)
Sutton Group-Admiral Realty Inc.
302 - 23 Sheppard Avenue E
Toronto, Ontario
Located in the luxurious Minto Spring Towers at Yonge & Sheppard, this bright and beautiful 1+1 bedroom condo boasts rare 10 ft ceilings throughout. Complete with a highly functional floor plan that includes space to entertain, work from home, or relax, it would be easy to stay in despite being surrounded by shops, dining, pubs, entertainment, and mere steps from the subway. The building has state-of-the-art facilities including an indoor pool, hot tub, sauna, fitness room, business centre, visitor parking, 24-hr concierge, and more. **** EXTRAS **** All Elf's, Window Coverings, S/S Appliances, Furniture (id:24801)
Keller Williams Real Estate Associates
635 St Germain Avenue
Toronto, Ontario
A Marvelous Home Awaits at 635 St Germain Ave: With a Renovated Interior, On a South-Exposed Lot, In a Highly Convenient Location Close to Bathurst, This Beautiful Family Home Offers a Truly Affluent Living Experience. Enter Through The Foyer to be Greeted by a Sublime Curved Staircase, and a Main Floor That Includes An Elegant Kitchen w Centre Island, B/I Stainless Steel Appl, New Sink & Faucet, Newly Changed & Refinished Cabinets, New Stone Counters & Backsplash, And Breakfast Area w Walk-Out To Deck; Bright & Cozy Living Room w Fireplace; Dining Room; And Laundry. Second Floor w FOUR Bedrooms, Including Fantastic Primary w Remodeled 5 Pc Ensuite & Walk-In Closet. Spacious Basement w Sep Entrance, Rec Room, Kitchen, And Additional Bedroom! This Spectacularly Updated Home Boasts Numerous Features & Upgrades; Such As New Blinds & Pot Lights Throughout, Dual Blinds In Second Floor Bedrooms w Blackout Feature, New Light Fixtures, Two Radiant Skylights, Renovated Powder Room on Main, New Hardwood Floors on Main & Second, And Beautiful Outdoor Lights. EXCELLENT Location Less Than a Minute's Walk to Bathurst, Close To Ledbury Park, Shops, Dining, And More. Experience Luxury Living With Magnificent Amenities, Modern Fixtures, And a Sparkling, Stylish Interior! **** EXTRAS **** Upgraded Attic Insulation. NEW Furnace & A/C (2024), New HWT (June 2024). Finished Bsmt. New Handrails & Pickets on Main Staircase. Remodeled Baths On Second & Main. Landscaped Back & Front Yard. Washer/Dryer Provisions Available in Bsmt. (id:24801)
Royal LePage Terrequity Confidence Realty
1907 - 8 Cumberland Street
Toronto, Ontario
8 Cumberland by Great Gulf - In The Heart Of Toronto's Most Sought After Location - Cumberland & Yonge With A Perfect Walk & Transit Score. Steps From Toronto's Exclusive Shops & Culinary Delights. 554 sqft 1Bed +Den, 1 Bath with East Exposure.Building Amenities to Include: Fitness Centre, Party Rm, Outdoor Garden +More! Unit Features 1+Den, 1 Bath. East Exposure. **** EXTRAS **** Engineer Hardwood Floors Throughout. S/S Kitchen Appliances, Integrated Dishwasher, Built In Microwave. Washer & Dryer. Stone Countertops. Internet Included. (id:24801)
RE/MAX Urban Toronto Team Realty Inc.
7 - 354 Annette Street
Toronto, Ontario
Spacious, Newly Updated 1 bedroom Lower Level Apt. self contained unit with separate entrance.Features Gleaming New Flooring Throughout, All New, 4 piece bathroom. Shared laundry facilities.Steps To High Park, Bloor West Village and Junction Cafes. Parking available for $50/.month or Street permit parking available. Sorry no pets and no smokers. Once Seen, You Will Fall In Love! (id:24801)
Exp Realty
1902 - 4099 Brickstone Mews
Mississauga, Ontario
Experience the Perfect Blend of Luxury and Convenience at The Park Residences! Step into this immaculate, spacious 1-bedroom condo with a bright, open-concept layout and unobstructed views that will take your breath away. The home boasts 10-foot ceilings and floor-to-ceiling windows, creating a truly airy and light-filled atmosphere. The generously sized primary bedroom offers serene views from the Window, while the sleek 4-piece bathroom and convenient in-suite laundry complete the space.This luxurious building is well-managed, with stable maintenance fees, ensuring a hassle-free living experience. Enjoy access to a wide range of world-class amenities, including a pool, spa, fitness center, cardio room, yoga studio, and weight rooms. Theres also a party room, meeting rooms, guest suites, Kids play Room and a concierge service for your convenience. Plus, you can unwind in the multiple lounges, theatre, library, or billiards room, and take advantage of the fabulous outdoor courtyard.Additional features include 1 underground parking space and a storage locker.Ideal Location: With Square One, Sheridan College, public transit, shops, restaurants, and entertainment all within walking distance, everything you need is right at your doorstep. Plus, enjoy quick access to major highways for easy commuting.This truly is the ultimate in luxury living dont miss your chance to make this your new home! **** EXTRAS **** 24 HR SECURITY, INDOOR POOL, HOT TUB, SAUNA, GYM, YOGA/AEROBICS, PARTY/MEETINGROOM, MEDIA ROOM, GAMES ROOM, ROOFTOP DECK, GUEST SUITES, VISITOR PARKING (id:24801)
RE/MAX Real Estate Centre Inc.
52 Gemini Drive
Barrie, Ontario
Spacious 10 months new detached home around 2500 sq ft + Unfinished basement located near Hwy 400 and Mapleview. All Brick upgrade on the exterior (No vinyl on the side or back like other houses in this subdivision). Free Enercare smart home package untill August 2027. The main floor features a large living room, separate family room, and an office that can also serve as a 5th bedroom. The modern, open-concept kitchen includes quartz countertops. The home boasts 9ft ceilings, 3 large closets on the main floor, and a master suite with 2 walk-in closets and an upgraded en-suite. Upstairs, you'll find 4 generously sized bedrooms and a loft space. The unfinished basement offers endless possibilities. Owned Air conditioner no need to pay extra for cold air in summer. Conveniently located just minutes from Park Place Mall, Costco, Walmart, Tim Horton's, Home Depot, L.C.B.O., Canadian Tire, and L.A. Fitness. Only 2 minutes to Hwy 400 and steps away from a proposed park and elementary school. **** EXTRAS **** S/S Appliances, all elf's and window coverings. (id:24801)
King Realty Inc.
25 Grand Forest Drive
Barrie, Ontario
ELEGANT FAMILY HOME WITH STUNNING UPGRADES & OVER 5,200 FINISHED SQFT IN INNISHORE! This all-brick home is centrally located in the highly sought-after Innishore neighbourhood, just steps from Wilkins Beach, multiple parks, and scenic trails. As you enter through the double doors, youre greeted by a grand foyer featuring a striking centre staircase. The interior is adorned with rich hardwood floors, elegant crown moulding, modern pot lights, and upgraded light fixtures. The open-concept living and dining rooms are perfect for entertaining, with an adjacent powder room for guests. The spacious eat-in kitchen boasts s/s appliances, granite countertops and a bay window with a picturesque backyard view. A double-door walkout leads you to the private backyard, where you can enjoy towering trees, perennial gardens with a water feature, an irrigation system, and a large interlock patio with a gas BBQ hookup, perfect for summer gatherings. The impressively sized family room, complete with a gas fireplace and large windows, provides a cozy space for relaxation. A main floor office with built-ins offers the perfect spot for working from home. The newly refinished mudroom features built-ins, a sink, and access to the garage and the side yard, adding to the homes functionality. Upstairs, the spacious primary bedroom is a true retreat, featuring a newer fireplace, a luxurious 5-piece ensuite bathroom with high-end finishes, and a walk-in closet/dressing room. Four additional above-grade bedrooms provide plenty of space for family and guests. The fully finished basement offers even more living space with a rec room, a bonus room, and abundant storage options. (id:24801)
RE/MAX Hallmark Peggy Hill Group Realty
228a Cindy Lane
Essa, Ontario
New year - new opportunities. Whether you're looking for your first home or your first income property, maybe a new beginning, this turn key end unit freehold town home has a lot to offer for the savvy buyer. Located in a mature neighbourhood of Angus not far from the 5th line of Essa, it offers a convenient commuting distance to Barrie, Alliston, Wasaga Beach and more. Extensive renovations include kitchen cabinets, counters, & appliances, floors, baseboards and trim throughout, potlights, paint, new bathroom fixtures, newer electrical panel, extensive plumbing work, grading, and more. Plenty of parking and a large back yard offering a blank canvas for budding gardeners. It's time to stop paying someone else's mortgage and start building equity in a home of your own. Schedule your showing today. (id:24801)
RE/MAX Hallmark Chay Realty
174 Elgin Mills Road W
Richmond Hill, Ontario
>>> luxurious Townhome / Great Location / Great Layout, High Celling, Separate Living & Family room, Open Concept Kitchen Area, Custom Blinds for privacy, Walk out to Sundeck. Ground floor office area, Hardwood Floor. Private entrance. Transit at your door step. Ample visitors parking for temporary visitors, Extras: For rent main floor, 2n Floor & Third Floor. Inclusions: Included Existing Fridge, Stove, Dishwasher, Washer & Dryer, All existing window coverings, One parking Spot. Tenant Responsible for 80% of the total Utility bills ( Hydro, Heat & Water ) & Tenant Insurance . Internet & Cable Tenant responsibility. (id:24801)
Century 21 Innovative Realty Inc.
67 Bexhill Avenue
Toronto, Ontario
Welcome to 67 Bexhill Ave, a stunning, ultra-modern custom-built home offering luxury living at its finest! This brand-new property features 4 spacious bedrooms, boosting 3280 above floor sq footage plus basement, a main floor office, and a modern open-concept kitchen overlooking a bright family room with a cozy fireplace. Filled with natural light from large windows and skylights, this home boasts luxury finishes and detailed craftsmanship throughout. One of the few homes in the area with a two-car garage, it offers a master bedroom retreat with a spa-like ensuite washroom, an oversized shower, a walk-in closet, and coffered ceilings. The second bedroom features its own ensuite with a skylight. Enjoy the beautiful open-concept staircase illuminated by skylights, two laundry rooms, and a separate entrance basement with high ceilings, 2 bedrooms, and a full washroom, ideal for an in-law suite or potential rental income. This home combines modern design and exceptional layout, making it a true masterpiece in a sought-after neighborhood.Extras: (id:24801)
Century 21 Green Realty Inc.
616 - 19 Bathurst Street
Toronto, Ontario
Great Lakeshore Location And Move In Read. Soaring Majestically Over The New 50,000 Sq. Loblaw's Flagship Supermarket. Shoppers And LCBO At Door Step. This Icon Will Soon Join The Vibrant Cityplace Community. A Stylish Kitchen; An Elegant Spa-Like Bath, And Access To 23,000 Sq. Ft. Of Hotel Style Amenities. Steps To Transit, 8 Acre Park, School, Community Centre, Shopping, Restaurants, And More (id:24801)
Bay Street Group Inc.
5608 - 7 Grenville Street
Toronto, Ontario
Excellent location, Luxury Living in Downtown, Great Unobstructed View from Bedroom & Living Room, Steps to CollegeSubway & UofT, Ryerson, Hospitals, Metro, Eaton Centre.10ft ceilings, & floor-to-ceiling windows. Modern kitchen with integrated appliances, hardwood flooring, quartz counters, kitchen island & ample storage.Window Blinds Are Modern Remote Controlled . Benefit from a fitness center, yoga studio, private dining, indoor swimming pool and outdoor terrace with BBQs & lounges. Move In Ready Immediately. **** EXTRAS **** Fridge, Built-in Dishwasher, SS CookTop, Oven, Microwave, Hood Fan, Washer & Dryer (id:24801)
First Class Realty Inc.
141 Springside Crescent
Blue Mountains, Ontario
Experience Ultimate Luxury Living in the Heart of Blue Mountain Village (under super host five star rating) Step into an exquisite four-season retreat, just a short stroll from Blue Mountain Village and the Golf Course. This premier 6- Luxury bedroom, fully furnished (interior by designer) corner villa is a masterpiece of luxury and comfort. Property Highlights: Spacious Living Areas: Open-concept main floor filled with natural light. Gourmet Kitchen: Outfitted with top-tier Sub-Zero/WOLF appliances. Master Suite: Features a private huge balcony with breathtaking mountain views. Balconies: Two additional bedrooms open to a shared balcony. Bathrooms: 4.5 elegant baths. Entertainment & Relaxation: Gaming room set up for Bar and Billard table and other games, dedicated yoga space, and an office with serene mountain views. Convenience: Second-floor laundry facilities. . Finished and furnished basement. Outdoor Living: A cozy backyard loggia perfect for relaxation. Ample Parking: Double garage with ski and bike racks, plus a driveway for up to 6 cars. This stunning home is available for rent from April 2025. Don't miss your chance to live the Blue Mountain dream! Contact Us Schedule an in-person or virtual tour today. (id:24801)
Upshift Realty Inc.
235-237 St. Patrick Street
Ottawa, Ontario
Location!!! Attention All Builders/Investors/And Developers. Tremendous Potential Awaits. Located in the vibrant heart of ByWard Market, this property offers unparalleled proximity to shopping, restaurants, bustling nightlife, and more. A prime opportunity for discerning investors, it presents exceptional potential for growth and development. With R4UD zoning, this property opens the door to versatile possibilities. Don't miss this rare chance to invest in a dynamic, thriving location with boundless potential! (id:24801)
Realtris Inc.
B2 - 511 Salem Avenue N
Toronto, Ontario
All-Inclusive Basement Apartment in Dovercourt Utilities & High-Speed Internet Included! Discover unbeatable value with this updated one-bedroom basement apartment in the vibrant Dovercourt neighborhood. Perfectly situated just steps from public transit and walkable to the bustling Davenport and Wychwood areas, this home apartment combines convenience and comfort. Features include: Private Entrance for added privacy, Shared Access to Laundry, Facilities and a backyard retreat, All Utilities and High-Speed Internet Included - no extra bills to worry about! Whether you're a busy professional or someone looking for an affordable, central living space, this apartment has everything you need. Don't miss out on this rare find! **** EXTRAS **** Please note that the electrical panel, modem, and furnace are located in other units, so tenants are expected to coordinate access when necessary. (id:24801)
Bspoke Realty Inc.
2 - 133 North Service Road E
Oakville, Ontario
Welcome to #2 - 133 North Service Road, a charming and well-maintained unit nestled in the heart of Oakville. This spacious and modern property offers a perfect blend of comfort and convenience, featuring a bright and open-concept layout, ideal for both relaxation and entertaining. With easy access to major highways, including the QEW, and a short drive to Oakvilles bustling downtown, this location is unbeatable for commuters and city lovers alike. Surrounded by parks, trails, shopping, and top-rated schools, this unit is perfect for those seeking a balanced lifestyle. Enjoy all that Oakville has to offer right at your doorstep! (id:24801)
RE/MAX Aboutowne Realty Corp.
621 - 10 Gibbs Street
Toronto, Ontario
2 Year New! 2 Bedroom 2 WASHROOM + 1 PARKING Condo In Park Terraces! Natural Light Fills This Uber-Modern Suite. This Spacious Unit Is *720 Square Feet +50 Square Feet Of Private Balcony Space With Soaring 9-Ft Ceilings ( A Pristine Galley Kitchen W/ Light Features. Floor-To-Ceiling Windows Add Light & Warmth To The Open Living Space. The Primary Bedroom Includes A Walk In Closet W/ Organizational Systems Built In & A 4Pc En-Suite Bath. The Second Bedroom Features Wall To Wall Closet Space W/Additional Organizational Systems For Extra Storage And A 2nd 4Pc Bathroom. *Includes 1 Underground Parking Space. Filled With Luxury Amenities For Your Whole Family Including: Library, Party Room, Children's Play Room, Sauna & Yoga Room, Outdoor Pool, Gym & Fitness Centre, Outdoor Terraces. Ideal Location And Minutes To Highways! Shuttle Service To Kipling Subway. Cosmopolitan Living In The Heart Of Etobicoke Close To Malls, Restaurants, Parks, Good Schools & Transit! (id:24801)
RE/MAX Gold Realty Inc.
352 Jay Crescent
Orangeville, Ontario
Come home to this 2-storey house close to Highway 9 and Highway 10, and minutes away to the Head Waters Health Care Center. With a welcoming vestibule leading to this 3+1 Bedroom and 2 1/2 bathroom home. With upgraded kitchen, window coverings (Black out blinds) lightings and family room with fireplace. The main floor features a combined living and dining room. The backyard features a pergola and fire pit. Upstairs is an oversized main bedroom with walk-in closet, full bathroom and a fireplace, and also 2 good sized bedrooms. Finished basement includes 4th bedroom and a recreation room for the whole family (id:24801)
Realty 21 Inc.
Main - 25 Branstone Road
Toronto, Ontario
Stunning ALL INCLUSIVE main floor of the Bunglow. 2 Bedrooms with ensuite Laundry, Big Oversized Kitchen, Separate Living and Dining Areas. Inviting Porch to enjoy morning Coffee, Beautiful backyard with an a iconic apple tree and a blank slate to enjoy your gardening hobby. Garage in backyard can be used for a Yoga Retreat, Entertainers nook during summer and Autumn months along with added Storage. Mechanically Updated, Aesthetically Wonderful Showing Tremendous Pride Of Ownership. Conveniently Located in a super Family Friendly Safe neighbourhood Next To Subway, Schools, Groceries The Place Has It All For You To Call Home. **** EXTRAS **** Tenant shares 50% of total utilities with Basement tenant. Rent includes all utilities: HEAT, HYDRO, Water and Waste to a maximum of 200$ a month. (id:24801)
Mccann Realty Group Ltd.
25 Meadowcreek Road
Caledon, Ontario
Best Layout of almost 3000 Sqft detach house with main floor separate living room, family room, library, side entrance of basement. 9 Ft ceiling, beautiful kitchen with granite counter top & granite backsplash. Dark H/W floors, Large bedrooms can be converted to 5 Beds. Very close to all amenities. Just 410 & Brampton. **** EXTRAS **** Rental Potential, S/S Fridge, Stove, Washer, Dryer & all Elf's (id:24801)
Homelife/miracle Realty Ltd
809 - 1070 Sheppard Avenue W
Toronto, Ontario
This Spacious and Sun-filled 1-bedroom + Den/Office unit has an excellent location, right across from the subway with easy access to the HWY 401.Close To Yorkdale Mall and York University!The unit has a large balcony 130 sq/ft, perfect for enjoying the beautiful views. The Primary Bedroom is spacious and features a luxurious 3-piece ensuite. The open-concept living space is perfect for entertaining and features upgraded finishes throughout, including hardwood floors in the living room and den, as well as a granite countertop in the kitchen. The living room also includes a custom-built TV/bookcase unit, adding both style and functionality to the space. Overall, this unit is a must-see for anyone looking for a comfortable and stylish living space in a prime location. **** EXTRAS **** 24Hrs Concierge, Full Gym, Indoor Pool, Guest Suites, Golf Simulator & More!Ensuite Laundry W/Washer/Dryer, 1 Parking Spot. (id:24801)
Coldwell Banker The Real Estate Centre
1001 - 36 Elm Drive W
Mississauga, Ontario
Welcome to the epitome of modern urban living at the heart of Square One! This stunning 2-bedroom,2-bathroom condominium is nestled within the prestigious New Edge Tower 1 building, offering a luxurious and contemporary lifestyle. As you step into the grand lobby, you're greeted by an ambiance of sophistication and style, setting the tone for the upscale living that awaits. This prime location allows for convenient access to the GO station, ensuring seamless commuting, and anticipates the future with proximity to the upcoming LRT, connecting you to the city's pulse effortlessly. The condo's strategic placement near major highways provides swift connections to various destinations. Whether you're heading to work, exploring the city, or embarking on a weekend getaway; Indulge in the amenities that elevate your living experience. The 24-hour concierge service ensures security and convenience, offering peace of mind for residents. Ideal for young professionals and couples. Don't hesitate to seize the opportunity to make this condo your home. Experience the best of Square One living with unparalleled amenities, convenient transportation options, and the allure of a cosmopolitan lifestyle! (id:24801)
Royal LePage Signature Realty
17-2 - 19 Main Street S
Halton Hills, Ontario
1 Bedroom plus Den, Family Room, Kitchen and Bathroom (id:24801)
Coldwell Banker Integrity Real Estate Inc.
1001 - 36 Elm Drive W
Mississauga, Ontario
Discover the charm of this sleek and compact 2-bedroom, 2-bathroom condo, perfectly situated in Mississauga's bustling Square One neighborhood. This unit is designed for those who value smart use of space without compromising on style which maximizes every inch of space to deliver functionality and comfort. The open-concept living and dining area is anchored by a modern kitchen, complete with a versatile center island providing additional storage and doubling as a dining space Whether its a quick breakfast, evening meal prep, or casual entertaining, the island adds functionality and elegance. stainless steel appliances and quartz countertops elevate the space. The kitchen is as practical as it is beautiful. The cozy living area opens onto a private balcony, providing a peaceful escape amidst the urban buzz. Each bedroom is carefully crafted to maximize comfort, with large windows providing natural light and well-planned closets for storage. The primary bedroom includes an ensuite for added privacy, while the 2nd WR ensures convenience for guests or family members. This one-year-old building offers exceptional amenities. With Sq1 Shopping Centre, Celebration SQ, restaurants, & public transit just steps away. (id:24801)
Royal LePage Signature Realty
608 - 21 Upper Duke Crescent
Markham, Ontario
South Facing Condo In The Prestigious Downtown Markham. Large 2 Bedrooms With Over 900 Sq.Ft Living Space. 2 Bathrooms. Very Bright With Clear View. Engineered Hardwood Floor. Granite/Marble Counter. Upgraded Exhausted Fan. Easy Access To Hwy 7, 407, Go Station, Steps To Yrt, Restaurant, Movies, YMCA, 24 Concierge. **** EXTRAS **** Stainless Steels Fridge/Stove/Dishwasher. Exhausted Fan. Washer/Dryer. All Light Fixtures. All Window Coverings. 1 Spacious Parking & Locker. Non-Smoker & No Pets Please. Tenant Pays Hydro & Insurance. (id:24801)
Anjia Realty











