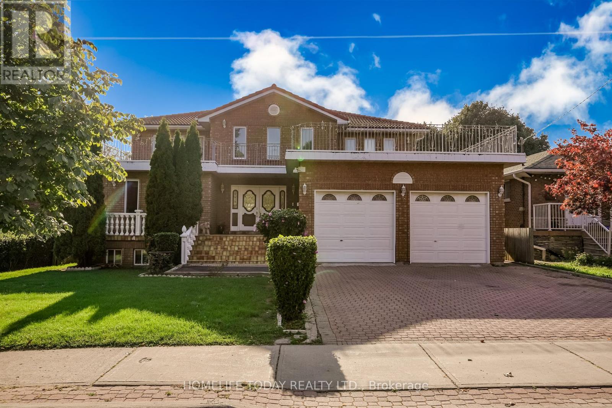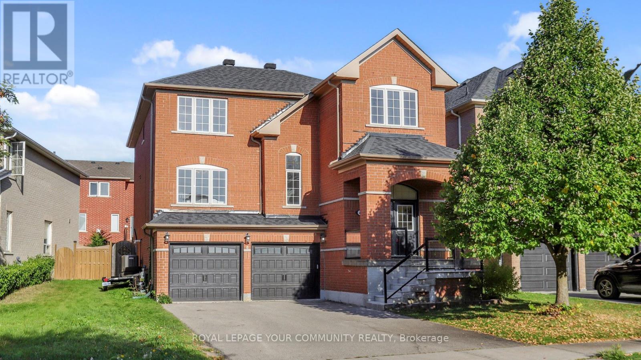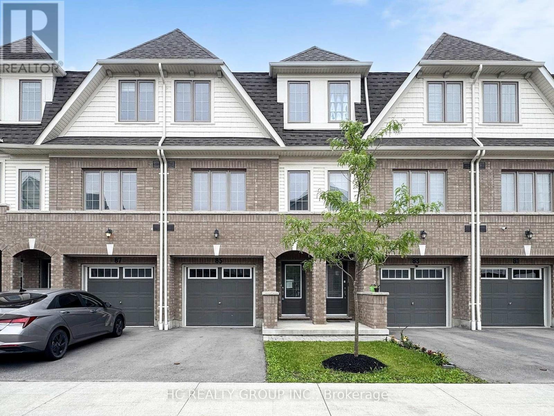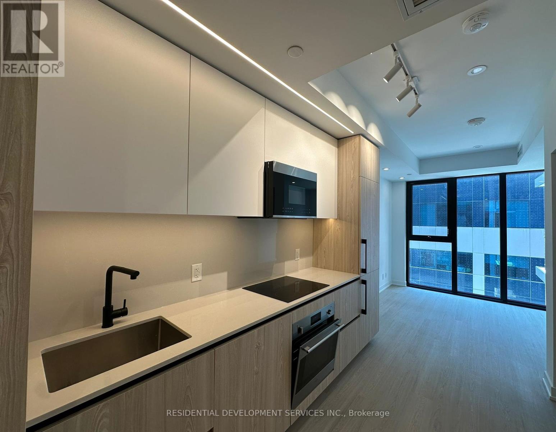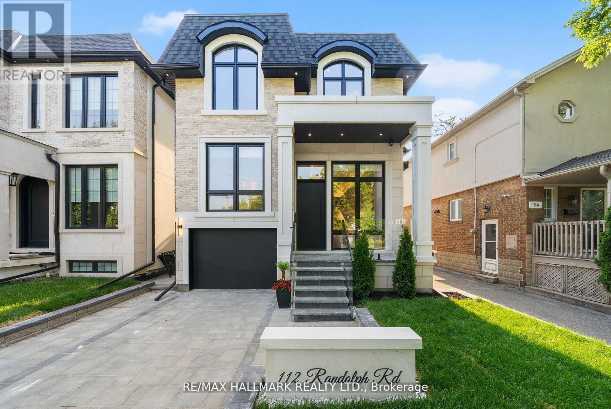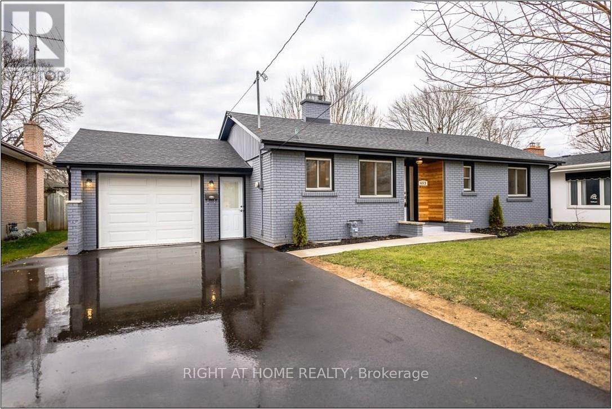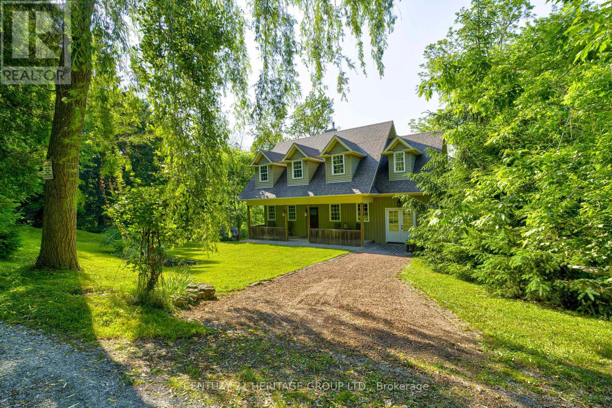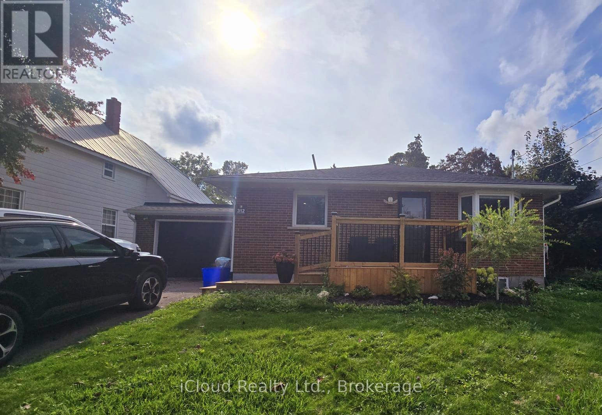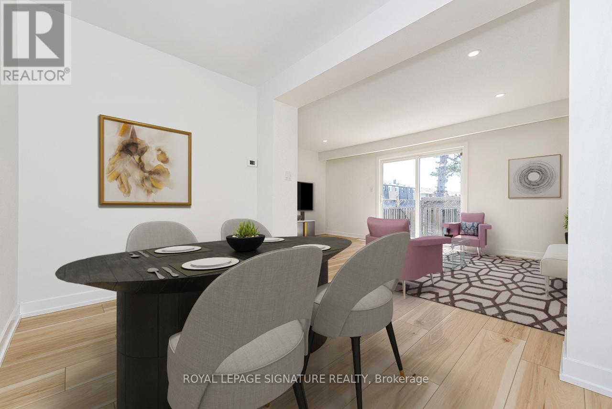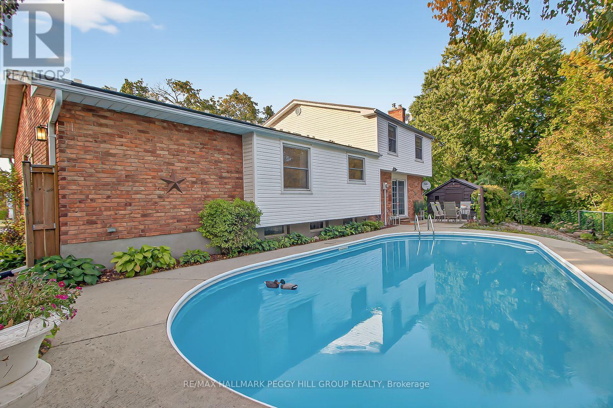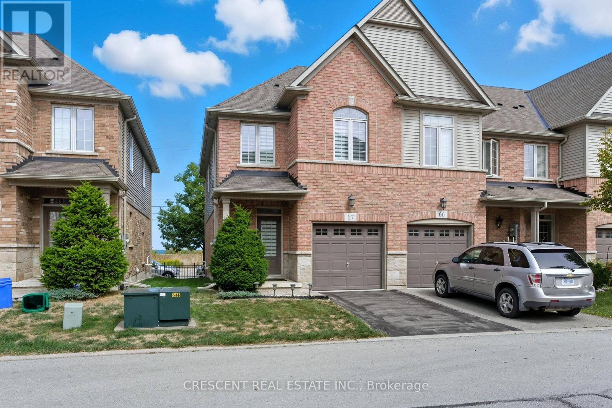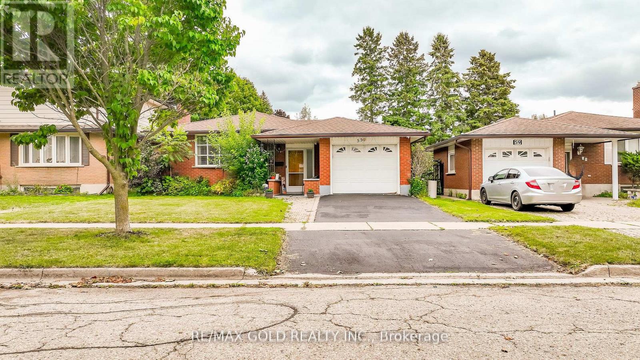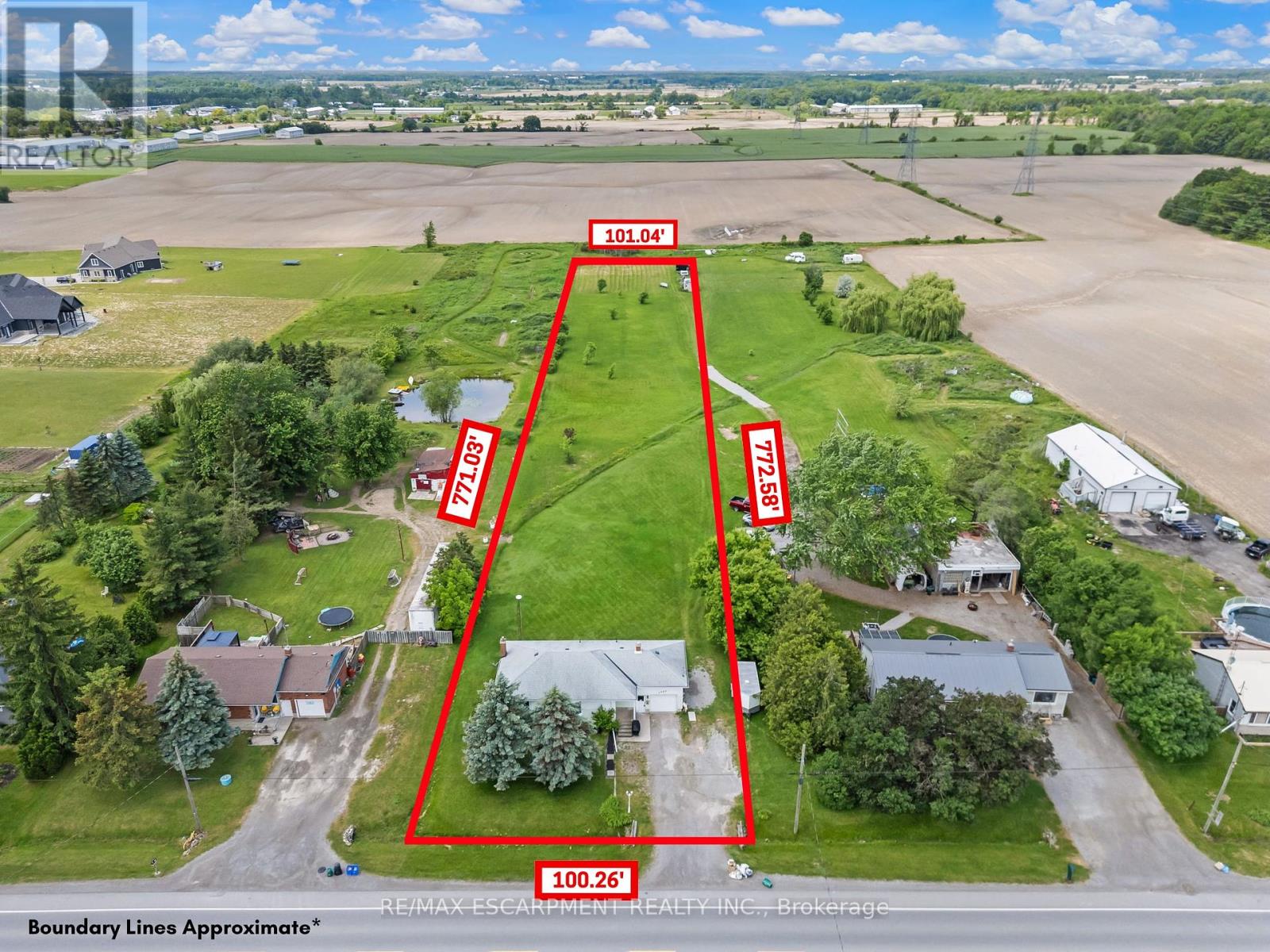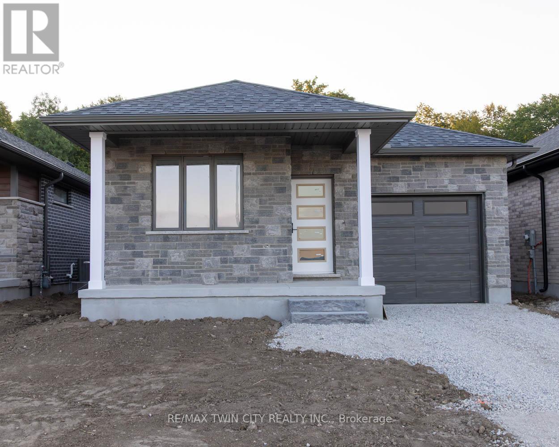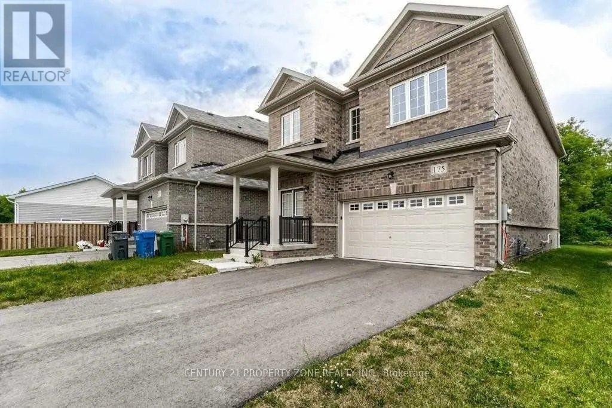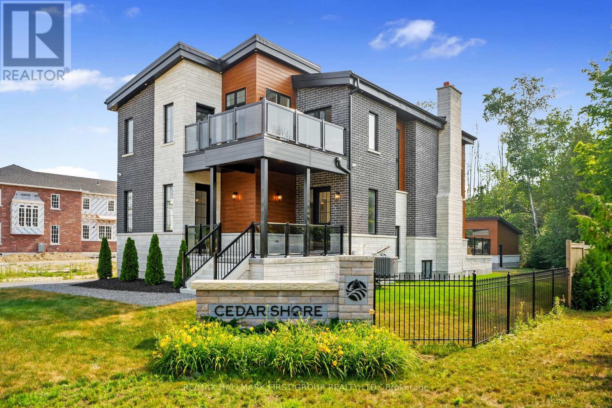48 Torrance Road
Toronto, Ontario
This spacious and well-designed 5-bedroom, 6-bathroom home offers incredible value and room to grow. Featuring a grand double-door entrance, spiral oak staircase, and a bright skylight, the layout is both functional and impressive. With the basement apartment, this home offers excellent income potential or space for multi-generational living. You'll also find two laundry rooms, a walkout basement, and a second-floor rooftop patio. While it needs some updating, this is a fantastic opportunity to customize and add value to a truly unique home in a desirable location. Just 6 doors away from John McCrae Public School and an off-leash dog park, and a short walk to Eglinton GO Station, this home offers unmatched convenience for families and commuters alike. (id:24801)
Homelife Today Realty Ltd.
3907 - 2033 Kennedy Road
Toronto, Ontario
This Stunning Penthouse Features An Upgraded Kitchen With Built-In Appliances And Sleek Laminate Flooring Throughout. Enjoy Spacious Living With 2 Bedrooms, A Den, And 2 Modern Washrooms. Conveniently Located With Easy Access To Highway 401, TTC, And GO Transit. K-Square Condos Is Centrally Situated Near Several University Campuses, Including Centennial College, Seneca College, And The University Of Toronto Scarborough. Ideal For Families, The Area Is Home To Many Top-Ranked Schools . Maintenance Fee For Parking And Locker. (id:24801)
Dynamic Edge Realty Group Inc.
61 Mynden Way
Newmarket, Ontario
Welcome to this stunning 4+1 bedroom, 4 upgraded Bathroom detached home located in the highly sought-after Woodland Hill community.This spacious property offers more than 3000 sq ft of living space including a fully finished basement with separate entrance from Garage.The basement features a full kitchen, a 3-piece bathroom and a bedroom and separate laundry-currently rented with excellent tenant who can either stay or vacate, offering great flexibility for the new owner.The main living areas with 9' ceiling are bright and inviting with fresh paint and a functional layout and a plenty of room for family gatherings.Steps outside to a beautifully oversized deck perfect for entertaining.Situated on a 40* 114 ft lot, this home provides both comfort and convenience in one of the best neighbourhoods. Ideally located near upper canada Mall, parks, schools, shopping centers, and with easy access to Hwy400. (id:24801)
Royal LePage Your Community Realty
1011 - 410 Mclevin Avenue
Toronto, Ontario
Nestled in a prime location, welcome to this bright and spacious 2 bedrooms and 2 bath situated in this iconic condo which features open concept kitchen with brand new laminate floor and interior trim throughout the unit. This well-designed layout offers fabulous amenities such as Gym, Indoor Swimming Pool, Sauna, Tennis Court, 24 hrs on sight gated security, 2 Party rooms which can Facilitate up to 150 people which is ideal for big gatherings and 2 parking spaces. Only 2 km away from the highway 401 and walking distance to Malvern Mall and other big Anchor stores such as No Frills, Shoppers Drug Mart, FreshLand Supermarket, Pizza Pizza and much much more. All Amenities ready for you to Enjoy! **EXTRAS** 2 Parking Spaces (B-22 and B-23) (id:24801)
RE/MAX Metropolis Realty
85 Danzatore Path
Oshawa, Ontario
Elegant 4-year new, 3-storey condo townhouse located in the vibrant and growing Windfields Community of North Oshawa. Spacious and bright, the open concept 2nd floor boasts a comfortable living/dining area, 9 ft smooth ceiling, walk-out to a balcony and a modern kitchen. The 3rd floor hosts 4 bedrooms offering privacy and comfort. The ground floor great room can serve as a den/office for work-from-home professionals. Conveniently located, the property is amazingly close to Costco, shopping facilities, restaurants, UOTI, Durham College & Hwy 407. A perfect opportunity for 1st time home buyer or investor. (id:24801)
Hc Realty Group Inc.
516 - 699 Sheppard Avenue E
Toronto, Ontario
Welcome to Six99, a modern, boutique architectural standout located in the heart of Bayview Village. Enjoy everyday luxury with unmatched convenience just a 2-minute walk to Bessarion TTC Station (Line 4) or a 5-minute drive to Hwy 401 and Bayview Village Shopping Centre. Shopping & Restaurants just steps away! Every design detail from outside in is meticulously crafted to offer a blend of timeless sophistication and enduring value, setting a new standard for North York condominium living. Amenities include: A fully equipped fitness centre, two bookable party rooms located on the top floor, a rooftop terrace with outdoor dining and barbecues, and a lobby/co-working space. (id:24801)
Residential Development Services Inc.
Royal LePage Signature Realty
4810 - 252 Church Street
Toronto, Ontario
Stylish 1- bedroom brand new condo with modern flair in one of Torontos most sought-after neighborhoods. Open-concept layout, quartz counters with city views. Luxury 1BR Condo Downtown Toronto Steps to Eaton Centre & TMU 1 Bed | 1 Bath | Gym, Lounge & Outdoor Space Brand New Features | 24/7 Security! (id:24801)
Homelife G1 Realty Inc.
112 Randolph Road
Toronto, Ontario
Absolutely stunning custom-built home in the heart of South Leaside! This bright and spacious residence offers almost 3,900 sq. ft. of luxurious living space with 5 bedrooms and 6 bathrooms, including 4 ensuites on the second level each bedroom with its own private ensuite. Exceptional craftsmanship and top-tier finishes throughout: white oak hardwood floors, glass railings, skylights, Aqua Brass fixtures, and full spray foam insulation. Enjoy soaring 12 ft ceilings on the main floor, enhancing the open, airy feel of this elegant home. Smart and stylish living with TP-Link smart switches, Alexa Eco Hub, Ecobee thermostat, Control4 system, Ring cameras (front/side/back), and motorized shades with remote + smart hub on main floor and office. Built-in speakers throughout the home! Chefs kitchen with built-in appliances overlooks a sun-filled family room with electric fireplace. Additional features include a gas fireplace in the living room, central vacuum, Lenox furnace + AC, HRV, humidifier, and heated basement floors. The basement includes a legal 1-bedroom apartment with full kitchen. The basement also features a theatre room with 7 built-in speakers, gym, dry sauna, and walk-up to the backyard. Outside, enjoy a saltwater heated fibreglass pool with Hayward system and interlock. Snow melt system on driveway, porch and steps! A rare turnkey opportunity in one of Torontos most sought-after neighbourhoods steps to top schools, parks, and Bayview shops. The house comes with complete Tarion Warranty for 7 years! (id:24801)
RE/MAX Hallmark Realty Ltd.
505 - 111 Bathurst Street
Toronto, Ontario
**Welcome to OneEleven Suite 505: Live in the Heart of King West** Step into sleek, urban charm at 111 Bathurst Street #505, where boutique loft-style sophistication meets the vibrant pulse of downtown. The buildings striking façade of layered glass and brick frames your entry into a thoughtfully designed home that blends comfort with style. Inside, floor-to-ceiling windows fill the suite with natural light, while the intelligent layout showcases custom finishes and clever storage solutions. The seamless flow of space exudes both warmth and ease, offering the perfect retreat in the middle of Torontos most dynamic neighbourhood. And with an oversized locker just across the hall, youll enjoy function without compromising design. Amazing Amenities You Need: Since its debut in 2016 by Harhay Developments, OneEleven has defined boutique loft living in King West. Residents enjoy curated amenities designed to elevate daily life, including a rooftop terrace with BBQs, a chic party room, a stylish media lounge, guest suites, and 24-hour concierge servicedelivering comfort, convenience, and a true sense of community. Location, Location, Location: where King West meets the Fashion District. Once the citys garment hub, this neighbourhood is now a cultural hotspot with cafés, restaurants, boutique shops, and vibrant nightlife just outside your door. Wander Graffiti Alley, catch a show, or meet friends at some of Torontos top dining spotseverything is within reach. With near-perfect Walk and Transit Scores, youre steps from King and Queen streetcars, minutes to St. Andrew Station, and just a quick hop onto the Gardiner. Work, play, or bothlife here keeps you connected. This isnt just a condo. Its a lifestyleboutique luxury in one of Torontos most sought-after neighbourhoods. (id:24801)
Union Capital Realty
Upper Level Only - 653 Geneva Street
St. Catharines, Ontario
Welcome to 653 Geneva Street!This bright and spacious 3bedroom, 1bath home is ideally located just minutes from the lake, offering a lifestyle of comfort and convenience. Featuring a functional layout filled with natural light,this home is perfect for a young family seeking both charm and practicality.Enjoy a beautifully maintained backyard complete with a large deck and a fully fenced yard perfect for entertaining, relaxing, or letting children play safely. The inviting living spaces, comfortable bedrooms, and family-friendly setting make this property a wonderful place to call home.Situated close to parks, schools,shopping, and all the amenities St. Catharines has to offer, this home provides the perfect balance of privacy and accessibility.Movein ready and full of character, 653 Geneva is waiting to welcome its next family. (id:24801)
Right At Home Realty
1245 Filman Road
Hamilton, Ontario
Nestled in Ancaster's escarpment and connected to the Bruce Trail, this 1.5-storey home is a rare opportunity to live immersed in nature while minutes from city life. Tucked away on a lush, secluded 209 x 100 lot, this 2-bedroom, 1.5-bath home offers 2,225 sq ft of living space and a walkout basement, seamlessly blending rustic charm with urban accessibility. Inside, the space exudes warm, cottage-inspired character: hardwood floors throughout, custom wood finishes, and natural textures throughout. The inviting kitchen features custom wood cabinetry, upgraded appliances, and a cozy breakfast nook with treetop views. The main level offers an inviting flow for entertaining, while the walkout basement provides flexibility for future living space or studio potential. Two elevated balconies and a charming front porch provide multiple outdoor living spaces surrounded by nature. Morning coffee, evening wine, or birdwatching your forest-framed oasis awaits. Whether you're exploring nearby waterfalls, hiking the trails from your own backyard, or hosting on the porch surrounded by mature trees, this home offers a lifestyle like no other and just minutes away from McMaster Hospital/University, Hwy 403, Ancaster Village, Fortinos, Canadian Tire, shops and amenities. A rare blend of rustic living and urban convenience this is escarpment living at its finest. (id:24801)
Century 21 Heritage Group Ltd.
312 William St Street N
Shelburne, Ontario
This beautiful bungalow is FULL of potential and lots of upgrades. Full renovation inside upstairs and downstairs. French drain system in the basement with a sump pump. Backup battery on sump pump. New supporting beams in the basement. New furnace and AC condenser. New roof.New house exterior doors, including the garage door. Redone the backyard with a new concrete pour and gazebo. New insulation in the attic. Spray foam insulation in basement walls. New garage door opener. All brand new appliances. New asphalt on the driveway. 10 car parking on the lot. 4 on the driveway and 6 in the backyard using the private roadway. Two good-sized bedrooms (both double closets), 2 full baths, attached car garage with back alley access.Oakwood floors in living room and bedrooms. You can find restaurants, a post office, a pharmacy, schools, and a grocery store all within walking distance. Perfect for first time home buyers or downsizers, or investors. (id:24801)
Icloud Realty Ltd.
8 - 20 Anna Capri Drive
Hamilton, Ontario
Welcome To 20 Anna Capri, Unit 8 A Beautifully Renovated End-Unit Townhome With Its Own Private Driveway In A Prime Hamilton Mountain Location! This Bright And Modern Home Features A Stunning New Kitchen With Quartz Countertops And Stainless Steel Appliances, A Separate Dining Room, Spacious Living Room, And A Convenient Main-Floor Powder Room, All Finished With Stylish Wide-Plank Vinyl Flooring. Upstairs Offers Three Generous Bedrooms And A Sleek 4-Piece Bath. The Unfinished Basement Provides Plenty Of Storage Or Future Potential. Steps To All Amenities, Transit, Schools, And Parks This Is A Must-See! Some Photos Are Virtually Staged. (id:24801)
Royal LePage Signature Realty
1 Jason Court
London South, Ontario
MAKE A SPLASH IN THIS SOUGHT-AFTER SOUTH LONDON SIDESPLIT ON A QUIET COURT WITH A PRIVATE INGROUND POOL RETREAT! Rarely does a sidesplit like this come to market, tucked away on a quiet court in desirable South London, surrounded by mature trees and family-friendly streets. From the moment you arrive, the brick and siding exterior, metal roof, beautifully landscaped gardens, and a welcoming covered entry set the tone, while the sought-after corner lot stretches to an impressive 100 feet at the back. The private fenced yard feels like a retreat with its inground pool, concrete patio, hardscaping, garden shed, and mature trees creating the perfect backdrop for summer living. The split-level design offers a natural separation of spaces while still feeling open and connected, with the living and dining areas flowing together and the lower-level family room walking out to the pool, where a cozy fireplace adds warmth and character. A main-level bedroom brings flexibility, while wainscotting, a neutral palette, and thoughtful details make every space feel inviting. Everyday convenience is covered with two laundry chutes, an interlocked driveway with parking for four, and an attached single-car garage with a separate basement entry. The basement is partly finished and ready for your imagination, offering the chance to create a space that truly fits your lifestyle. With parks and schools within walking distance and shopping, dining, entertainment, fitness centres, and the public library just a quick drive away, this is a rare opportunity to call South Londons best-kept secret your new #HomeToStay. (id:24801)
RE/MAX Hallmark Peggy Hill Group Realty
332 Ridout Street
Port Hope, Ontario
With its commanding presence, this elegant Victorian residence stands as a timeless testament to craftsmanship and design. Poised on a generous half-acre lot in the heart of Port Hope, it offers a rare opportunity to step back into an era of grace and romance, while embracing the comfort and convenience of modern living. Inside, more than 2,500 square feet of total living space unfolds across light-filled rooms where period character harmonizes seamlessly with contemporary upgrades. Exquisite original millwork and soaring ceilings are complemented by a custom kitchen, a well-appointed mudroom with laundry, and the comfort of central air and heating. The main floor also features a separate family room and a gracious living room, each anchored by its own fireplace while the dining room opens to a charming covered side porch, ideal for morning coffee or quiet afternoon read. The second floor continues the theme of scale and craftsmanship, offering five bedrooms, including a primary with a private ensuite. A beautifully designed four-piece bathroom, complete with double sinks and an expansive glass shower, further enhances the homes livability. The lower level provides exceptional potential, with impressive ceiling height and durable poured concrete floors. Equally captivating, the exterior grounds have been thoughtfully landscaped into a private oasis. Towering twelve-foot cedar hedges embrace the property, while an expansive back patio with pergola sets the stage for relaxed al fresco dining. A detached garage/barn with loft presents versatile options for a workshop, studio, or secluded retreat. Perfectly situated just moments from the Port Hope Golf & Country Club and within an effortless walk to the towns historic core and Trinity College School (TCS), 332 Ridout Street invites you to slow down, breathe deeply, and begin your next chapter in timeless style. (id:24801)
Royal LePage Real Estate Services Heaps Estrin Team
Royal LePage Proalliance Realty
67 - 515 Winston Road
Grimsby, Ontario
Welcome to this beautifully maintained end-unit freehold townhouse steps away from Lake Ontario. This home combines modern comfort with a low-maintenance lifestyle, making it ideal for families, professionals, or anyone seeking lakeside living with easy access to the city. With windows on three sides, the interior is flooded with natural light. The main floor features a bright, open-concept layout with 9-foot ceilings, a contemporary kitchen equipped with stainless steel appliances, and a spacious living area filled with natural light. Upstairs, you'll discover three generously sized bedrooms and well-appointed functional bathrooms, along with a second-floor laundry. The primary bedroom boasts a private balcony with stunning panoramic views of the lake. Enjoy morning walks by the water, nearby parks and trails, and quick access to schools, shops, transit, and major highways for an easy commute. This move-in-ready home is waiting for its next family. (id:24801)
Crescent Real Estate Inc.
197 Silver Aspen Crescent
Kitchener, Ontario
***NO CONDO FEES TOWNHOME**** Pride of ownership shines throughout this spacious 3-bedroom stacked townhome in the desirable Forest Heights area of Kitchener. This home has been thoughtfully updated over the years, featuring modern flooring, fresh paint, full bathroom, modern SS kitchen appliance package including dishwasher and a layout designed for comfortable, functional living. Enjoy extended backyard living with a new concrete patioperfect for entertaining or relaxing outdoors. The private garage includes front & rear doors for convenient access to the spacious rear yard, offering both privacy and versatility. The basement provides a generous recreation room, ideal for family activities, home office space, or a play area. Comfort is guaranteed year-round with a high-efficiency natural gas furnace & central air conditioning (2020). One of the best features? All the benefits of townhome living without ongoing monthly condo fees. Perfectly located a close walk to schools, parks & trails, shopping, and public transit, this home offers a prime combination of updates, space, and location in Forest Heights. Dont miss this opportunity to own a well-maintained, move-in-ready home with room to grow. (id:24801)
RE/MAX Twin City Realty Inc.
29 - 589 Beechwood Drive
Waterloo, Ontario
*OPEN HOUSE SUN SEPT 28th 2:00-4:00* Welcome to Beechwood Gardens! Nestled in the sought-after Beechwood neighbourhood, this immaculate end-unit condo townhouse offers the perfect blend of comfort, style, and privacy. With serene greenspaces both beside and behind the home, you'll enjoy the luxury of no direct neighbors at the rear, ensuring a peaceful, secluded atmosphere. Step inside to a bright and inviting open-concept main floor. The spacious living room features a cozy gas fireplace, creating the perfect spot to unwind, and the large windows fill the space with natural light. From here, you can step out to your private deck ideal for summer barbecues or simply enjoying the view of your lush surroundings. The kitchen is a chefs dream, with sleek dark cabinetry, a stunning glass and stone backsplash, undermount double sink, ample counter space, and plenty of storage for all your cooking essentials. Upstairs, you'll find three generously sized bedrooms, including a luxurious master suite with his and hers closets, offering plenty of space for your wardrobe and personal items. The versatile basement provides an expansive recreation room perfect for movie nights, game nights, or entertaining friends and family. Located in one of Waterloos top-rated school districts and just minutes from the Boardwalk, Costco and a wide array of amenities, this home truly has it all. With privacy, style and convenience at your doorstep, Beechwood Gardens is a place youll be proud to call home. (id:24801)
RE/MAX Twin City Realty Inc.
55 Ramblewood Way
Kitchener, Ontario
Welcome to this beautiful well maintained bungalow with a unique blend of comfort and style in Kitchener most convenient and family-friendly neighborhood's. The main floor features a bright open concept layout including living room, a cozy dining area, great size kitchen and three generous size bedrooms. The spacious living room is perfect for relaxing or entertaining, and 3piece bathroom complete the main level. The finished basement extends the living space, boasting a bright, open-concept layout, with two bedrooms and three piece washroom. Backyard add to the home's curb appeal and outdoor charm with Huge Lot. A must see!! (id:24801)
RE/MAX Gold Realty Inc.
2986 Grimsby Road
Grimsby, Ontario
Welcome to this exceptional 1.78 acre rural property, offering over 770 feet of depth and plenty of space for your family to enjoy. Ideally situated just 7 minutes to both Smithville and Grimsby, and only 15 minutes to Hamilton, this location blends the peacefulness of country living with the convenience of nearby amenities. The solid 2 bedroom bungalow - formerly a 3 bedroom - can easily be converted back to accommodate your needs. Inside, you'll find a spacious living room with a large bay window and original hardwood flooring underneath the carpet, ready to be restored to its original charm. The full height basement provides endless possibilities for added living space or generous storage. The property is also conveniently equipped with natural gas heating and fibre optic internet, plus an attached garage with inside access to the home. Updated furnace and air conditioning unit in 2021. New concrete block foundation and weeping tile in 1979 (3 outside walls). Septic tank pumped in July 2025. 3,000 gallon cistern (2 tanks). Cistern cleaned in 2022. Whether you're looking to settle into a peaceful lifestyle or searching for land to grow with, this property offers incredible flexibility in a convenient location. (id:24801)
RE/MAX Escarpment Realty Inc.
27 Tupelo Crescent
Woolwich, Ontario
Features include gorgeous hardwood stairs, 9' ceilings on main floor, custom designer kitchen cabinetry including upgraded sink and taps with a beautiful quartz countertop. Dining area overlooks great room with electric fireplace as well as walk out to covered porch. The spacious primary suite has a walk in closet and glass/tile shower in the ensuite. Other upgrades include pot lighting, modern doors and trim, all plumbing fixtures including toilets, carpet free main floor with high quality hard surface flooring. Did I mention this home is well suited for multi generational living with in-law suite potential. The fully finished basement includes a rec room, bedroom and a 3 pc bath. All this on a quiet crescent backing onto forested area. Enjoy the small town living feel that friendly Elmira has to offer with beautiful parks, trails, shopping and amenities all while being only 10 minutes from all that Waterloo and Kitchener have to offer. Expect to be impressed (id:24801)
RE/MAX Twin City Realty Inc.
73 Brock Street
Woodstock, Ontario
Now $563,000 Big Lot, Backyard Lifestyle, Home Office & Future PotentialWelcome to 73 Brock Street, a centrally located property offering both lifestyle comfort and long-term value. Set on a large in-town lot, this home combines everyday living with unique zoning flexibility.Enjoy your own private backyard retreat with a spacious deck perfect for BBQs, family gatherings, or relaxing summer nights under the stars. Theres room to garden, play, or simply unwind in peace, all while being just steps from downtown.Inside, the layout includes space for a main-floor office or small business, making it easy to work from home or explore entrepreneurial ideas right where you live.Located in the heart of Woodstock, you can walk to shops, restaurants, schools, parks, and even local parades and festivals. And with its C3 Entrepreneurial Zoning and generous lot size, this property also carries exciting future potential for investors or developers (buyer to verify permitted uses with the City of Woodstock). Backyard lifestyle today. Work-from-home flexibility. Future growth potential. 73 Brock Street is ready for its next chapter will it be yours? (id:24801)
RE/MAX Realty Services Inc.
175 Werry Avenue
Southgate, Ontario
Welcome to this stunning, move-in-ready gem offering over 4 bedrooms of comfortable and stylish living in a sought-after neighborhood. This home features a grand double-door entry that opens to a spacious layout with separate living, dining, and family rooms perfect for families and entertaining guests. The upgraded eat-in kitchen with large windows, and a walkout to a beautifully landscaped backyard. Enjoy premium finishes throughout, including pot lights, hardwood floors, oak stair case with iron pickets, fresh paint, and a separate side entrance to the basement ideal for future income potential or extended family living. Upstairs, you'll find 4 generously sized bedrooms, each with walk-in closets and large windows that flood the space with natural light. Don't miss out on this incredible opportunity your forever home is waiting! (id:24801)
Century 21 Property Zone Realty Inc.
213 Suzanne Mess Boulevard
Cobourg, Ontario
Steps from the shores of Lake Ontario in Cobourg's coveted West End, this newly built luxury residence blends modern contemporary style with exceptional functionality, including a full in-law suite with a private entrance. The striking exterior is matched by an equally impressive interior, beginning with a bright open foyer that leads into a dramatic two-story great room. Soaring windows flood the space with natural light and frame the sleek fireplace, while a walkout extends the living space outdoors. The open-concept kitchen and dining area are designed to impress, featuring a spacious layout ideal for both quiet dinners and larger gatherings. The kitchen boasts stainless steel appliances, matching quartz countertops and backsplash, an island with pendant lighting, an undermount sink, and abundant cabinetry and counter space. A finished laundry room with built-in storage and a walkout to the three-bay garage adds everyday convenience, while a dedicated office with a separate entrance and an ensuite bathroom makes for an excellent home-based business solution or can serve as a main floor bedroom! Upstairs, the landing overlooks the great room, enhancing the home's open and airy feel. The luxurious primary suite offers vaulted ceilings, recessed lighting, a sitting area, a walk-in closet, and access to a private balcony. Its spa-inspired ensuite features a soaker tub, glass shower enclosure, and dual vanity. Two additional bedrooms each have their own private en-suite bathrooms, offering comfort and privacy. The lower level provides a thoughtfully designed in-law suite, complete with a full eat-in kitchen, powder room, spacious bedroom with walk-in closet, a full bathroom, laundry area, cold room and storage. Outdoor living is just as appealing, with a backyard patio and green space perfect for relaxing or entertaining. Located just moments from downtown Cobourg, steps from the lake, and with quick access to the 401. (id:24801)
RE/MAX Hallmark First Group Realty Ltd.


