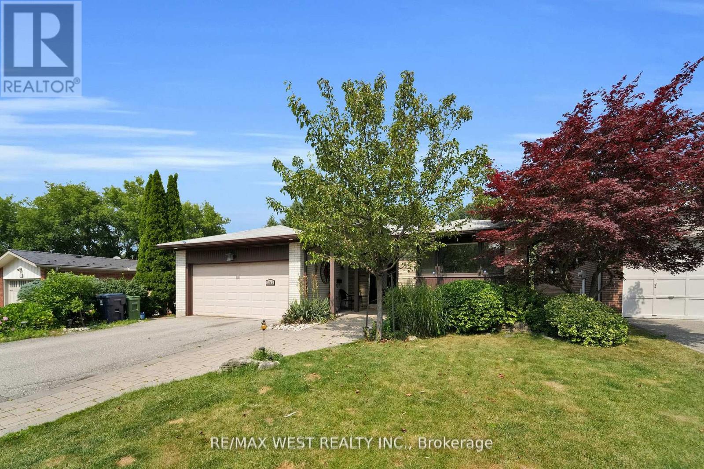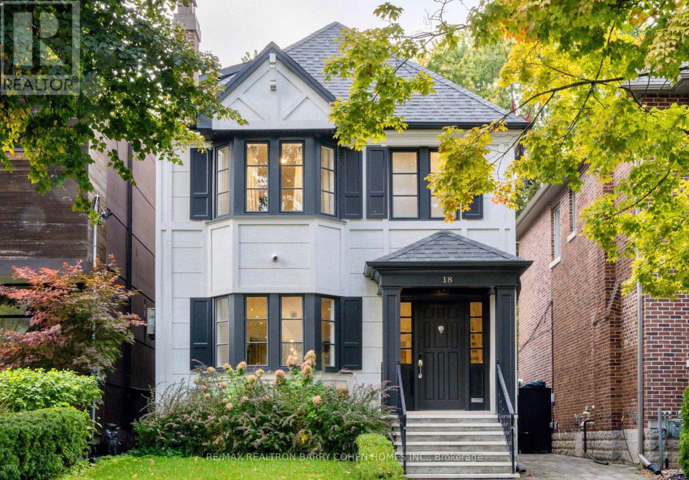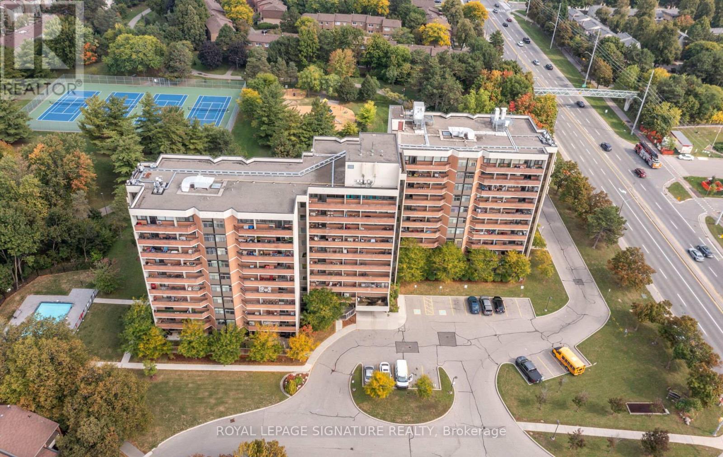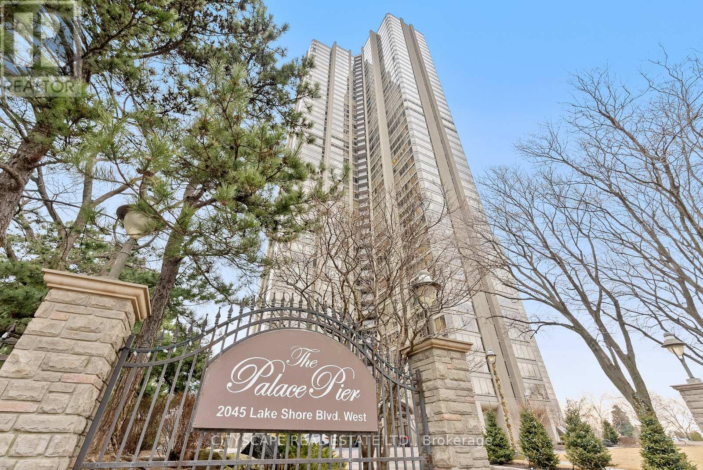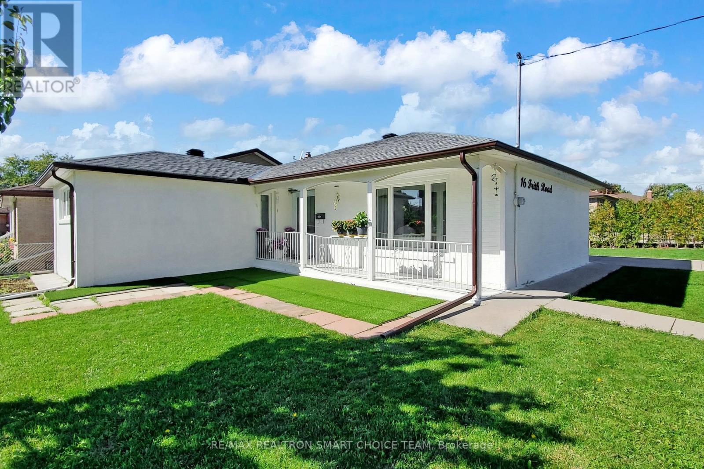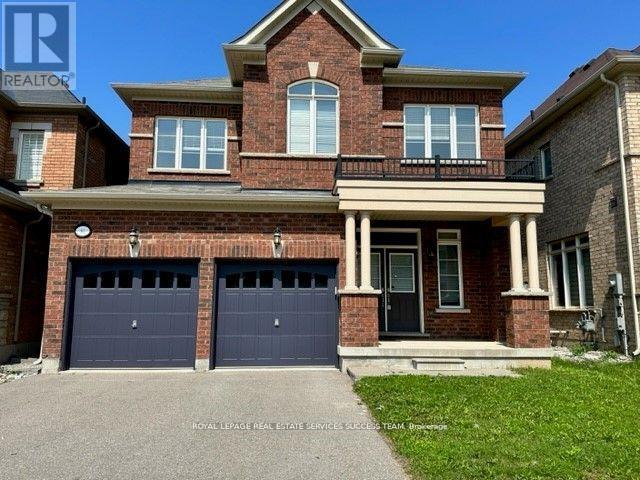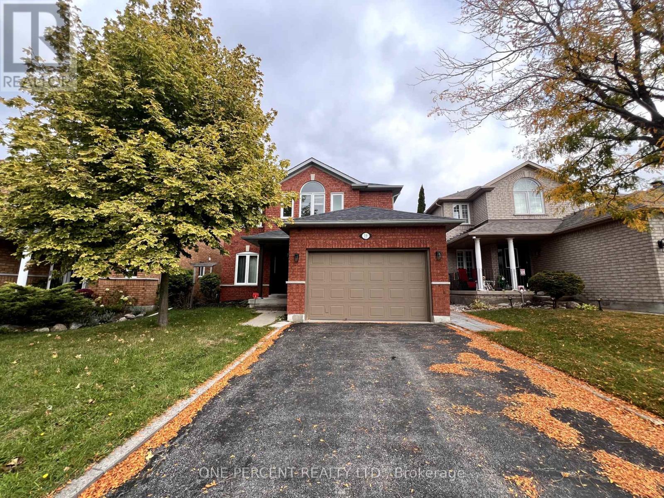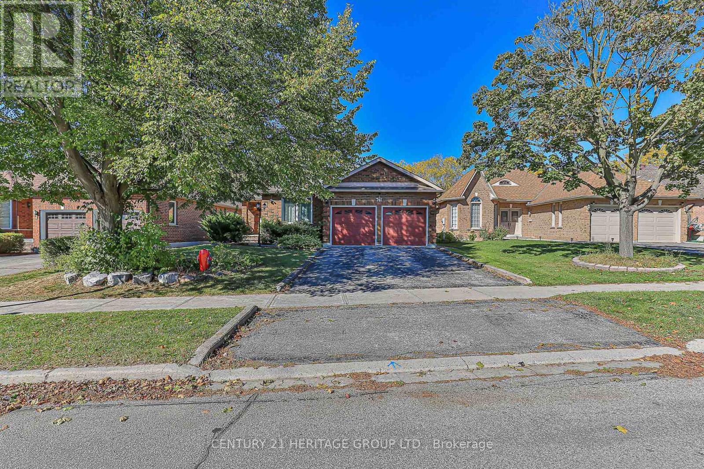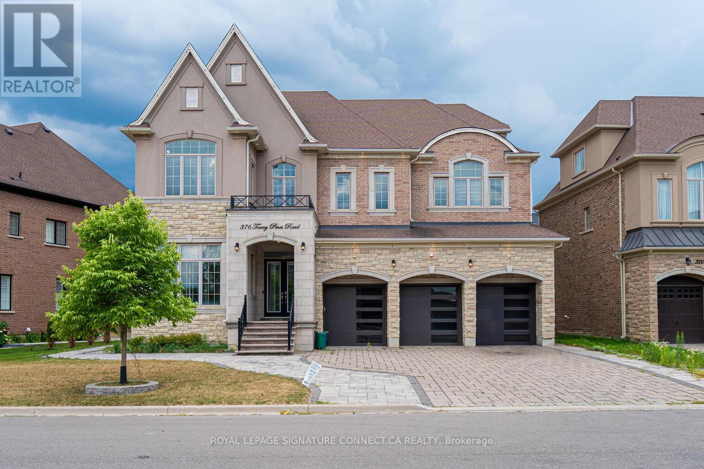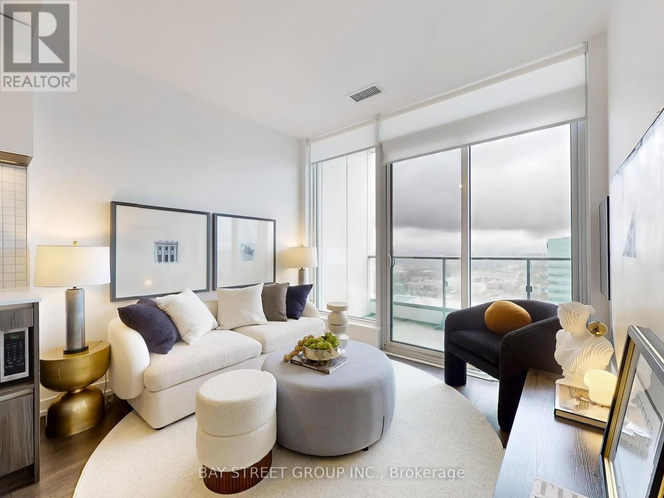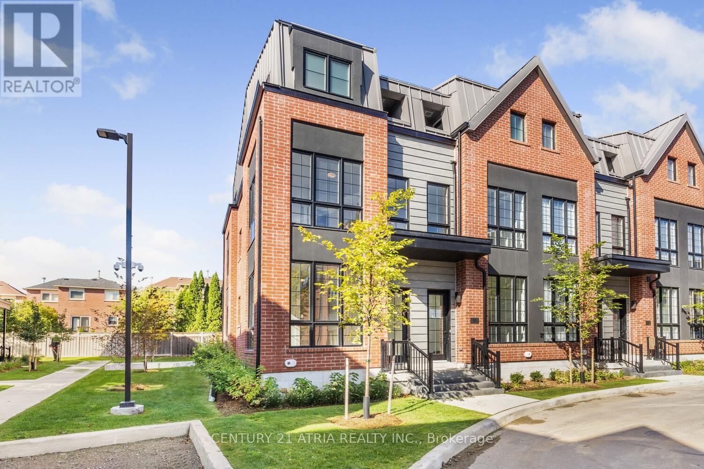503 - 212 St George Street
Toronto, Ontario
Fabulous 'Annex' Location! Condo Fees are ALL INCLUSIVE of ALL Utilities - Heat, Hydro, Water, Cooling, and Basic Cable. Rarely Available 2 Bedroom Penthouse! Great Value for About 1000 sq ft Corner Suite + 185 sq ft South Balcony! Located Two Blocks north of Bloor Street, 212 St. George was originally known as Powell House, an Edwardian-styled home built in 1907 and converted into a prestigious condo residence in the 1980s. Maintaining much of the original design, including a hand-carved oak front door, the Property now offers 41 Annex condos! Suite 503 is Sought After & Rarely Available a 2 Bedroom 2 Bath (includes 37ft South Facing Corner Balcony) Open Concept Layout ! Updated Kitchen! Two Updated 4Pc Baths! 2 Walkouts from Living Room & Primary Bedroom To Large 185 sq ft South Balcony! Primary Bedroom has 4 pc Ensuite Bath, Walkout to Deck & Double Closets. Heated Driveway to Underground Parking. Condo offers a Gym, Sauna, Coin Laundry all located on Floor 1. Lobby is Floor 2 & Roof Top Terrace on the Top Floor with Amazing Views of the City & Sunsets ! Walk To St George Subway, Restaurants, Cafe's, University of Toronto St George Campus, Philosopher's Walk, OISE, Varsity Stadium & Arena, The Royal Ontario Museum, & Steps to Yorkville! Only From Underground Parking "No Stairs" to Suite so Wheelchair Accessible (id:24801)
Royal LePage Your Community Realty
151 Brahms Avenue
Toronto, Ontario
Where Beverly Hills meets Toronto! Stunning And Spectacular Family Home On 51.29 X138.32 Ft Premium Lot, Nestled On Quiet Street With Great Community Dynamic. Oasis premium pool lot backing onto lush treed/ravine, for ultimate privacy! Walk-Out To Massive Terrace From Main Floor. Gorgeous Forest View And A Magnificent Pool With Hot Tub And Garden. Walk-Out From Lower Level, Bright And Spacious With Office/Entertainment Room. Efficient and ultra functional layout with open living/dining room combo transitioning thru sun filled glass sliders onto upper terrace before arriving at zen-inspired backyard oasis with pool and hot tub! Contemporary chic with a rustic allure, this inspired oasis retreat estate setting, on this sprawling bungalow lot, is located in a high demand pocket of North York! Great Bsmt set up as well with sep kitchen, bathroom, bdrm and walk out to sun-drenched pool and yard! Includes all appliances, AC. Updated pool heater and pump within last 3 yrs. North York Area, Close To Hwy 404,401 And DVP, Shops, Parks ,Library. Famous School Zone: Ay Jackson, Seneca College. (id:24801)
RE/MAX West Realty Inc.
18 Astley Avenue
Toronto, Ontario
Gorgeous Upgraded Residence In Upscale North Rosedale Neighbourhood! Beautifully Architected And Intentionally Designed 3-Storey Stucco Detached Home For The Utmost In Form, Function, Comfort And Convenience. Snow Melting Front Porch And Stairs, Updated Home Security Features, 2-Car Private Drive, Side Entrance To Lower Level With Underpinning Complete w/ Kitchen, 4pc Bathroom, Bedroom And Open Concept Living And Dining Area Plus Heated Flooring. Main Floor Boasts Dining Room, Gourmet Kitchen Complete With Built-In 28 Bottle Wine Display, Spacious Living Room With Large Picture Window And Integrated Walkout To Rear Garden, Plus Powder Room And Welcoming Foyer With Closet. 2nd Floor Features Upper Level Laundry, Primary Bedroom With Luxurious 4pc Ensuite And Expansive Walk-In Closet, 2nd Bedroom With Private Sitting Area Overlooking Rear Garden Plus 3rd Bedroom/Dressing Room. Bonus 3rd Level Has Been Expertly Designed To Include A Private Office, 3Pc Bathroom And 4th Bedroom. The Home's Exterior Has Been Meticulously Upgraded With Irrigation And Landscape Lighting Throughout, Enviable Fully Fenced Rear Garden Oasis With Heated Inground Pool Complete With Smart Pump And Slab Concrete Patio Surrounded By Mature Trees And Lush Landscaping. 18 Astley Ave Is A True Opportunity To Claim A Piece Of One The Most Coveted Addresses In Toronto With A Residence Where Design And Comfort Have Been Seamlessly And Thoroughly Integrated With The Utmost Attention To Detail. (id:24801)
RE/MAX Realtron Barry Cohen Homes Inc.
1005 - 2301 Derry Road W
Mississauga, Ontario
**Completely gutted and rebuilt 3-bedroom 990 sq ft suite w/ 2 parking spots & locker included** Re-built for the owners personal use, no expense was spared in this renovation done by licensed professionals. The re-designed kitchen has five brand new s/s appliances: a 4-door fridge, a cook-top stove, a built-in wall oven, a microwave, and a dishwasher. Abundant cupboard space, a pantry, quartz counters and matching backsplash complete this kitchen. A new modern electrical breaker panel has been installed, and the entire apartment was rewired by a licensed electrician with a city permit, inspection and approval. Neutral-coloured engineered hardwood flooring flows seamlessly across every room giving the apartment a bright look and feel. The 5-pc bath has double sinks and a glass shower; the powder room also has double sinks. The spacious primary bedroom has a deep walk-in closet and a large window. The two other bedrooms are also spacious and have large windows. The inside storage room is designed as a laundry and is wired for a washer and dryer. Conveniently the 2 side by side parking spots are located very close to the entrance door. Enjoy evening sunsets from your full-length west-facing 219 sq ft balcony. Heat, water, internet & cable all included in rent. This is a rare opportunity that blends location, lifestyle, and design. Do not miss out! (id:24801)
Royal LePage Signature Realty
202 - 2045 Lake Shore Boulevard W
Toronto, Ontario
Welcome to Suite 202 at the prestigious Palace Pier. Located in the coveted Humber Bay Shores, this spacious South facing unit offers you peace and tranquility, with a sun filled Balcony for the perfect morning breakfast or summer night dinner. This completely and tastefully renovated 920 Sq Ft One Bedroom, One Bath Suite With Its Gallery Entrance, Expansive Open Concept Living And Dining Room walk out to the Balcony with Floor-To-Ceiling Windows is Perfect for Entertaining. Hardwood Flooring throughout, Stainless Steel Appliances and quartz kitchen countertops. Comes With an Owned Parking Spot and one Locker. Easy Access To Waterfront Boardwalk, Bloor West Village, Mimico, High Park, Kingsway Shops, Gardiner Expressway, QEW, 427, and Downtown Via Private Shuttle Bus to Union Station. Condo fees include all utilities (Parking, hydro, heat, cable and internet). Amenities include 24-hour Concierge, Valet Service, A Restaurant, Tennis Court, Sports Simulator, Indoor Salt Water Pool, Gym, Children's Play Room, Spa, Guest Suites, BBQ Area, Car Wash Area, Library, Squash, Fitness Centre, Social Events Room, and Lots More! Your dream home of lakeside luxury living where elegance meets convenience, serenity and sophistication. Look no further, a hassle-free, all inclusive five star resort like home awaits. (id:24801)
Cityscape Real Estate Ltd.
16 Frith Road
Toronto, Ontario
Welcome to 16 Frith Road, a beautifully maintained corner detached bungalow with tons of upgrades. This spacious home features 3+2 bedrooms and 2 full bathrooms, offering a comfortable and versatile layout perfect for growing families. The interior showcases newer hardwood flooring throughout, adding warmth and elegance to every room. The main floor boasts a bright, open-concept living and dining area, filled with natural light and ideal for everyday living or entertaining. The kitchen has stainless steel appliances along with ample cabinet space and a skylight to brighten the area. The finished lower level includes two additional bedrooms, a full bathroom, and a large recreation area, giving you plenty of space to customize for your family's needs. Separate entrance to the basement and a potential for a secondary unit. This home sits on a generous lot and includes a private driveway with parking for multiple vehicles.16 Frith Road is close to parks, schools, shopping, and community amenities. Transit is easily accessible, and you're just a short drive from Downsview Park, York University, and Yorkdale Shopping Centre. This is a wonderful opportunity to own a move-in-ready home in a vibrant Toronto neighbourhood. Upgrades include roof and attic insulation (2021), main floor windows and front door (2021), furnace, AC unit and tankless water heater (2022), washer and dryer (2024); S/S Fridge (2024), bricks and stucco (2025), hardwood floor (2024) and countertop (2025). Transit friendly with bus going to Pioneer Village Stn and York University. (id:24801)
RE/MAX Realtron Smart Choice Team
81 Kaitting Trail
Oakville, Ontario
Gorgeous Executive Detached 4 Bed Home W/Double Car Garage Sits On The Green Belt &Park! High End And Luxurious Finishes Incl: 9" Ceilings On Both Level, Dark Hardwood Flooring Throughout, Large Gourmet Kitchen With All B/I Stainless Appliances And Granite Counters& Glass Back Splash, Tons Of Cabinets Storage, Oak Stairs W/ Iron Pickets ,2 Spa Inspired 5Pcs Washroom And Laundry Room On 2nd Level.$$$ Spent On Upgrades! GAS Cooktop w/ New Hook, Great For kids' schools and play on the park at the back of the house! (id:24801)
Royal LePage Real Estate Services Success Team
10 Royal Park Boulevard
Barrie, Ontario
Exquisite 2-Storey Home in Desirable Innisshore!Pride of ownership shines in this beautifully maintained, detail-oriented home located in the sought-after Innisshore neighbourhood. Close to top-rated schools, parks, Lake Simcoe, GO Station, Hwy 400, and all amenities. This spacious home features a main floor laundry, and gas fireplace. The large primary bedroom offers double-door entry, an oversized walk-in closet, and a bright 4-pc ensuite with Jacuzzi tub and walk-in shower. The fully finished basement with separate entrance includes a bright 4th bedroom, second kitchen, and 3-pc bath ideal for extended family or in-law suite. Step outside to a professionally landscaped backyard with extensive unistone interlock, a heated saltwater pool, and a custom stone fire pit perfect for entertaining. Additional features: all new windows, new furnace, and an attached garage. A must-see home that combines comfort, style, and function! (id:24801)
One Percent Realty Ltd.
741 College Manor Drive
Newmarket, Ontario
Discover an exceptional opportunity with this beautifully maintained bungalow in the highly desirable College Manor community, perfectly positioned backing onto open green space. This inviting home features a bright, open layout with a sunlit living room, a formal dining room with elegant French doors, and a spacious eat-in kitchen that opens to a large balcony overlooking nature.The primary bedroom offers both his and hers closets along with a luxurious 5-piece ensuite bath. A separate entrance from the garage leads to a fully finished, open-concept basement complete with an additional bedroom featuring a cozy fireplace and above-grade windows, a full kitchen area, laundry, a 3-piece bathroom, and a walk-out to the private backyard and deck ideal for extended family or guests.Enjoy a prime location just minutes from parks, scenic trails, top-rated schools, the Magna Centre, Highway 404, and all local amenities. A perfect blend of comfort, space, and convenience this home is sure to impress! (id:24801)
Century 21 Heritage Group Ltd.
376 Torrey Pines Road
Vaughan, Ontario
Welcome Home to Kleinberg! Experience the perfect balance of luxury and comfort in this stunning detached residence offering over 8,500 square feet of beautifully finished living space. Every detail has been designed to provide elegance, warmth, and functionality for modern living.The main floor welcomes you with high ceilings, natural light, and a seamless flow between rooms. A formal living room and dining room set the tone for elegant entertaining, while a spacious family room provides a cozy place to relax and main floor office. The gourmet eat-in kitchen is a chefs dream, featuring premium Wolf appliances, a large center island, gas stove with a pot filler, and a breakfast area ideal for casual dining or hosting guests. A three-car garage provides ample parking and additional storage. Upstairs, four generously sized bedrooms offer comfort and privacy. The primary suite is a peaceful retreat with a fireplace, dual walk-in closets, and a spa-inspired ensuite designed for relaxation.On the third floor, a private loft with its own bathroom, walk-in closet, and sunny balcony offers the perfect space for guests, an office, or a personal getaway.The fully finished basement adds even more living space with a custom bar, accent wall, and modern tiled bathrooms. A separate side entrance provides flexibility for extended family or a private living area.Located in the heart of Kleinberg, this home is just minutes from everyday essentials like Shoppers Drug Mart and Longos, with quick access to Highways 427 and 407.This exceptional residence offers more than just a place to live its a lifestyle of comfort, sophistication, and modern luxury in one of Vaughans most desirable neighbourhoods. (id:24801)
Royal LePage Signature Connect.ca Realty
2308 - 5 Buttermill Avenue
Vaughan, Ontario
Welcome to your new home at Transit City, popular condo development in Vaughan. 2 Split Bedroom + Den or study. great South View From living Room and primary Bedroom. Convience at your doorstep. VMC subway station, big box stores Walmart, Lowes. Fitness centre and top rated restaurants. 24 hrs concierge on duty (id:24801)
Bay Street Group Inc.
85 Alton Crescent
Vaughan, Ontario
BRAND NEW State-of-the-art 3-storey corner unit townhome with a finished basement and elevator, boasts both luxury and comfort! Approximately 2,450 sq.ft. of practically designed living space in one of Thornhills most sought-after communities, adjacent to Rosedale North Park. The open-concept main floor features 10-foot ceiling, spacious den/office, and a modern gourmet kitchen with tall cabinetry, quartz countertops, large island, breakfast area, and premium stainless steel appliances including a gas stove, panel-ready fridge and dishwasher. The kitchen flows seamlessly into the dining and living areas, opening to a private backyard patio perfect for entertaining. Pot lights, picture windows, and high ceilings create a bright, upscale ambiance throughout. The second floor includes two spacious bedrooms with double closets, and the entire third floor is dedicated to the luxurious primary retreat, featuring two walk-in closets, a stunning 5-piece ensuite with frameless glass shower and double vanity, and walk-out to a private balcony. The finished basement includes a cozy rec room with fireplace, laundry room with mop sink, and extra under-stair storage. Direct underground access to two parking spots with EV rough-in adds convenience and security. Tucked away in a quiet, family-friendly neighbourhood, yet steps to top-ranked schools, parks, Promenade Mall, restaurants, grocery stores, GO Transit, and more. A rare opportunity to experience modern luxury living in the heart of Thornhill! (id:24801)
Century 21 Atria Realty Inc.



