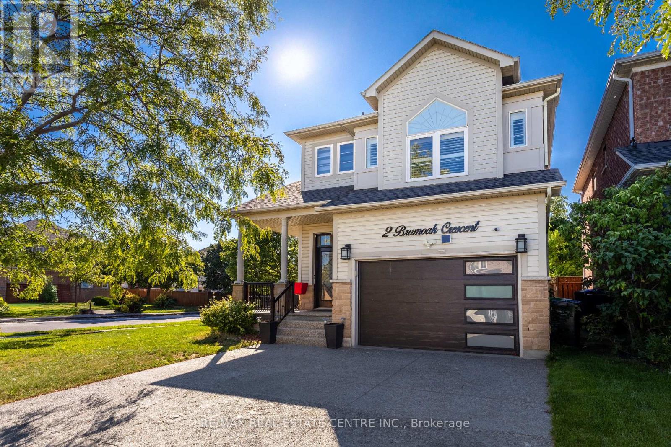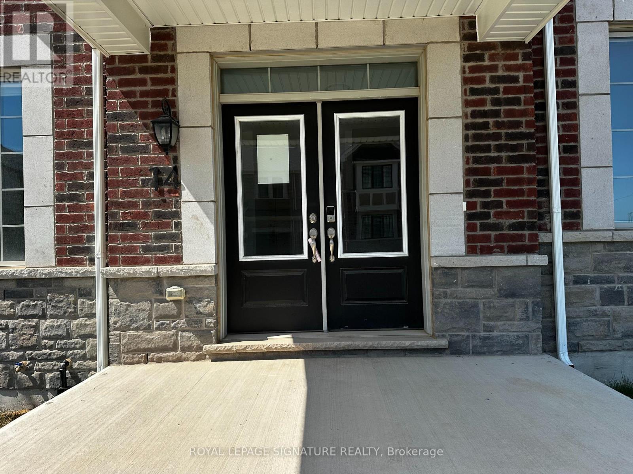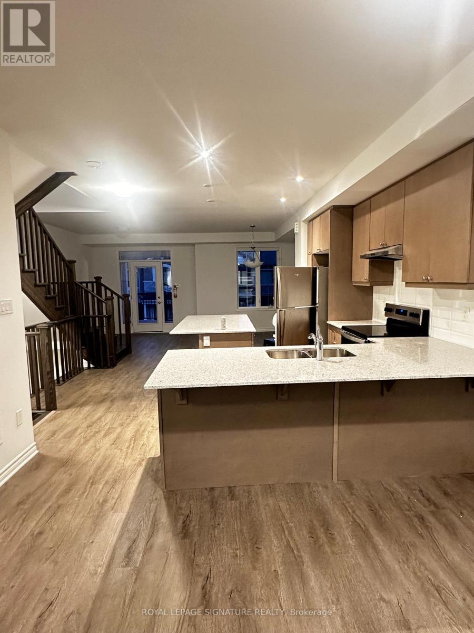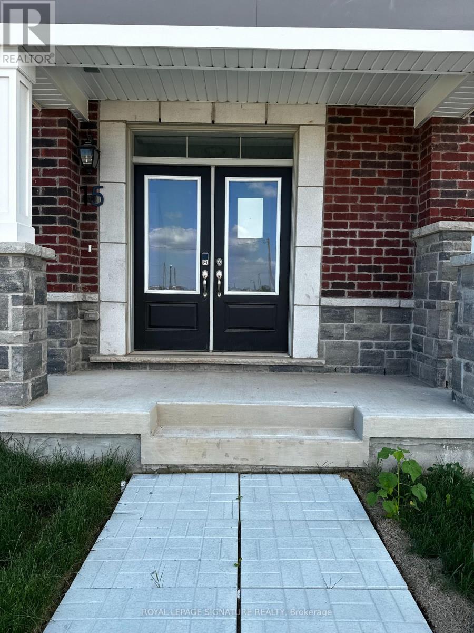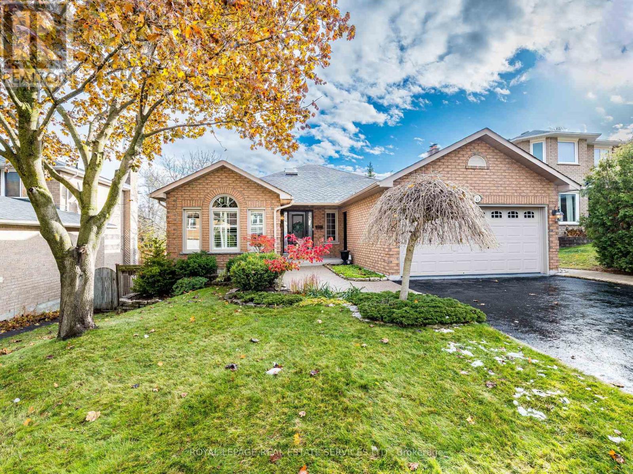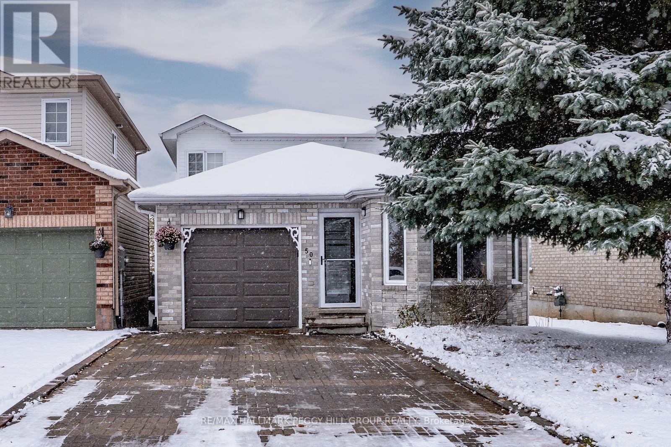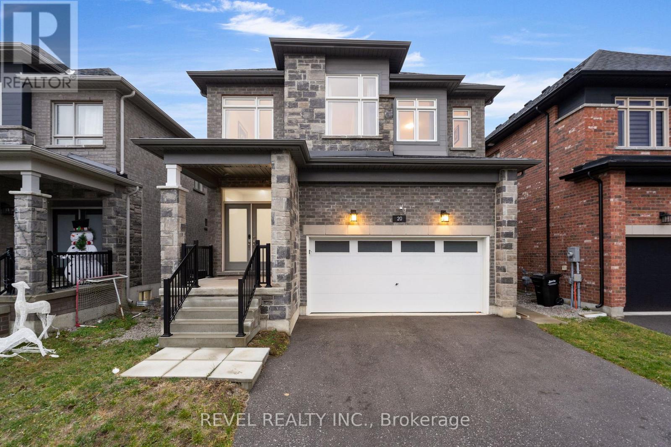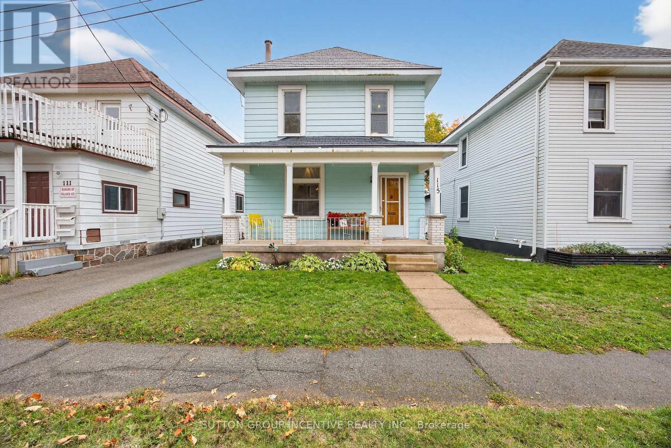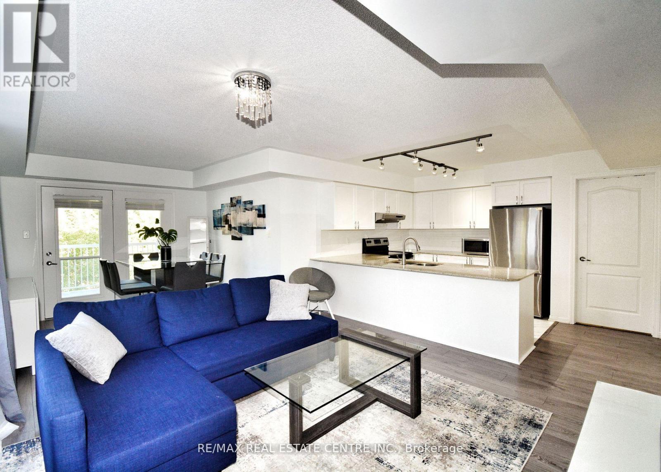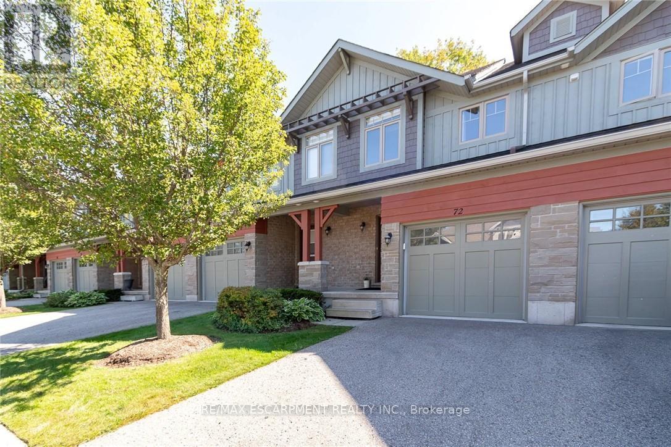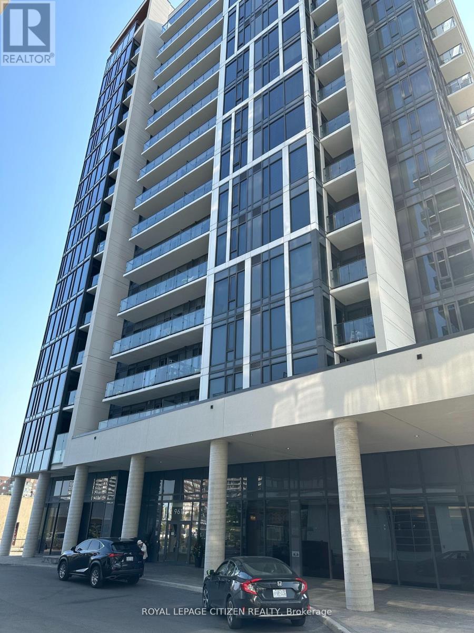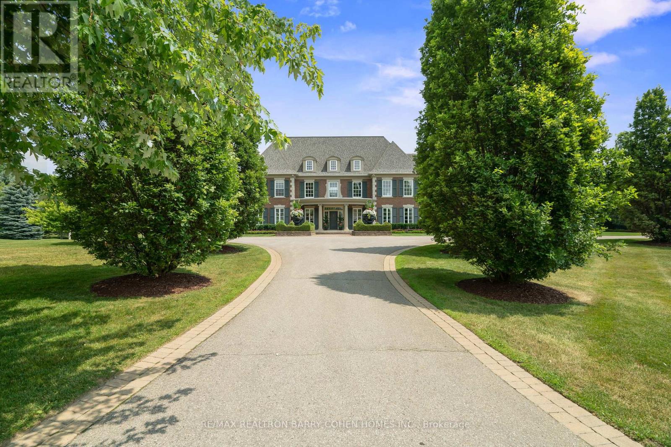2 Bramoak Crescent
Brampton, Ontario
ABSOLUTELY BEAUTIFUL HOME IN NW BRAMPTON QUIET NEIGHBOURHOOD, LARGE CORNER LOT, HOME SHOWS FABULOUSLY, FINISHED BASEMENT SEP ENTRANCE HARDWOOD FLOORS THROUGHOUT HOME, FAMILY ROOM WITH FIREPLACE, KITCHEN UPGRADED, QUARTZ COUNTERTOP, SPACIOUS CENTRE ISLAND & WALK OUT TO LARGE DECK FOR ENTERTAINING & FAMILY DINNERS + UPGRADED APPLIANCES. UPSTAIRS BOASTS STUNNING PRIM BED ROOM WITH A LARGE 5PC ENSUTE, NOT TO MENTION A LOVELY IN LAW SUITE WITH 4PC BATHROOM. DONT MISS OUT ON THIS SPECTACULAR PROPERTY IT IS A RARE FIND!! (id:24801)
RE/MAX Real Estate Centre Inc.
14 - 1259 Lily Crescent
Milton, Ontario
Welcome to 1259 Lily Crescent, Milton, a family-friendly townhome in a quiet, safe neighbourhood managed by Conestoga Off-Campus Housing. Surrounded by parks, playgrounds, and excellent schools, this home offers everything families need to thrive. Living here means you're never far from what you need, grocery stores such as Longos, Metro, FreshCo, and No Frills are only a short drive away, while shopping and dining options are plentiful in nearby plazas and the Milton Mall. For commuting parents, Milton GO Station and quick highway access make travel to Toronto and across the GTA simple and stress-free. The neighbourhood is known for its quiet atmosphere, car-friendly streets, and balanced access to schools, parks, groceries, cycling routes, and walkable paths, making it a natural fit for family life. Families can also enjoy scenic walks at Mill Pond, outdoor adventures at Kelso Conservation Area, and a variety of community programs, skating rinks, and arts events across Milton. With peaceful surroundings, strong community spirit, and amenities designed for family living, this home is the perfect place to put down roots. (id:24801)
Royal LePage Signature Realty
11 - 1259 Lily Crescent
Milton, Ontario
Welcome to 1259 Lily Crescent, Milton, a family-friendly townhome in a quiet, safe neighbourhood managed by Conestoga Off-Campus Housing. Surrounded by parks, playgrounds, and excellent schools, this home offers everything families need to thrive. Living here means you're never far from what you need, grocery stores such as Longos, Metro, FreshCo, and No Frills are only a short drive away, while shopping and dining options are plentiful in nearby plazas and the Milton Mall. For commuting parents, Milton GO Station and quick highway access make travel to Toronto and across the GTA simple and stress-free. The neighbourhood is known for its quiet atmosphere, car-friendly streets, and balanced access to schools, parks, groceries, cycling routes, and walkable paths, making it a natural fit for family life. Families can also enjoy scenic walks at Mill Pond, outdoor adventures at Kelso Conservation Area, and a variety of community programs, skating rinks, and arts events across Milton. With peaceful surroundings, strong community spirit, and amenities designed for family living, this home is the perfect place to put down roots. (id:24801)
Royal LePage Signature Realty
15 - 1259 Lily Crescent
Milton, Ontario
Welcome to 1259 Lily Crescent, Milton, a family-friendly townhome in a quiet, safe neighbourhood managed by Conestoga Off-Campus Housing. Surrounded by parks, playgrounds, and excellent schools, this home offers everything families need to thrive. Living here means you're never far from what you need, grocery stores such as Longos, Metro, FreshCo, and No Frills are only a short drive away, while shopping and dining options are plentiful in nearby plazas and the Milton Mall. For commuting parents, Milton GO Station and quick highway access make travel to Toronto and across the GTA simple and stress-free. The neighbourhood is known for its quiet atmosphere, car-friendly streets, and balanced access to schools, parks, groceries, cycling routes, and walkable paths, making it a natural fit for family life. Families can also enjoy scenic walks at Mill Pond, outdoor adventures at Kelso Conservation Area, and a variety of community programs, skating rinks, and arts events across Milton. With peaceful surroundings, strong community spirit, and amenities designed for family living, this home is the perfect place to put down roots. (id:24801)
Royal LePage Signature Realty
8 Macallister Court
Barrie, Ontario
Welcome to 8 Macallister Court - where pride of ownership meets exceptional value. This impeccably maintained all-brick 3+1 bedroom bungalow offers a bright, open-concept layout on both levels and a long list of premium updates. The modern, fully remodelled kitchen is a standout centerpiece, featuring granite counters, center island, built-in appliances, and updated KitchenAid stove and dishwasher (2024). Main level enhancements include hardwood and porcelain flooring, crown moulding, updated window coverings (2024), most windows replaced, central air & central vac (2018). A skylight in the upper hall adds beautiful natural light. The finished walkout basement is designed for versatility and comfort-featuring a large family room, games area, solid oak wet bar, custom fireplace mantel, gas fireplace, a spacious guest bedroom, office, and renovated 3-pc bath (2024). With a separate - walk -out entrance, it is ideal for an in-law suite. TV and soundbar behind the bar are included. Outdoor spaces impress with a south-facing upper deck (2023), walkout patio, landscaped yard featuring side masterpiece stone stairs, large powered shed, irrigation system, and convenient power outlet on the back lawn. Family room is currently being used as a dining room. Additional premium updates include: Garage insulated, drywalled & epoxy flooring (2024) Front porch epoxy (2024) Main bath renovation (2024) On-demand water heater (2025) Water softener (2024) Washer (2023) Main floor laundry hookups plus full laundry room in basement. Location is unbeatable-just minutes to Highway 400, top-rated schools, beautiful parks and trails, and a great selection of restaurants, shops, and everyday amenities. This exceptional property blends craftsmanship, thoughtful upgrades, and functionality-a true rare find in a coveted court location. (id:24801)
Royal LePage Real Estate Services Ltd.
50 Downing Crescent
Barrie, Ontario
MODERN FAMILY HOME WITH A SLEEK DESIGNER KITCHEN, PRIVATE BACKYARD RETREAT, & PREMIUM UPGRADES THROUGHOUT! Welcome to a home where comfort, style, and everyday convenience come together in one irresistible package. Nestled on a quiet crescent in the heart of Barrie's Holly neighbourhood, this detached link home is perfectly placed for family living - just steps from parks, schools, transit, and shopping, and minutes from the scenic trails of Ardagh Bluffs, a community centre, Highway 400, and Kempenfelt Bay's boardwalk and beaches. Step inside to a professionally renovated interior where a considerable investment in premium upgrades showcases exceptional craftsmanship and purposeful design. The bright, open-concept main floor sets the tone with sleek pot lights, custom motorized blinds, and a stunning eat-in kitchen that blends beauty with function, featuring custom built-ins, a bold accent wall, a sun-drenched bay window, and a large island with seating for four. The living room invites you to unwind beside a modern electric fireplace framed by a striking feature wall, while a sliding glass door opens to a private, fully fenced backyard retreat with a spacious patio and green space to play, garden, or simply soak up the sunshine. The main floor is complete with a flexible office space, a laundry room, and a stylish 3-piece bath. Upstairs, three generous bedrooms await, including a peaceful primary with a walk-in closet, all served by a contemporary 4-piece bath. The highlights don't stop there - under-cabinet RGB lighting in the kitchen and laundry room adds a playful yet practical vibe, while a newer A/C unit and furnace with an integrated humidifier ensure year-round comfort. With a newer insulated garage door, a recently updated roof, and no sidewalk for easy upkeep, this home is as functional as it is beautiful. From morning routines to evening gatherings, every detail in this #HomeToStay has been thoughtfully crafted to support comfortable, inspired living! ** This is a linked property.** (id:24801)
RE/MAX Hallmark Peggy Hill Group Realty
20 Paddington Grove
Barrie, Ontario
FULLY FURNISHED FAMILY HOME IN SOUTH WEST BARRIE! This stunning all brick 2 storey home offers ample space for families and professionals. Step inside to a bright foyer with large coat closet and convenient 2 piece powder room. The open concept formal dining area flows seamlessly into the beautiful kitchen, featuring quartz countertops, plenty of cabinet space, and sleek stainless steel appliances. The kitchen opens to a large breakfast area with a glass sliding door leading to the fully fenced backyard and new deck, ideal for entertaining or grilling with ease. The spacious living room features a cozy gas fireplace and large picture window for natural light. Hardwood flooring throughout the main level brings warmth to the space. Upstairs, find four generously sized bedrooms all with their own attached bathrooms and beds already present. The primary suite offers a workspace area, walk in closet, and 5 piece ensuite with soaker tub and separate water closet. A bright junior primary suite includes its own 3 piece bath, while two additional bedrooms share a convenient Jack and Jill 3 piece bathroom. The double car garage provides inside entry and plenty of room for vehicles, tools, and storage. The expansive unfinished basement offers additional space for storage or a home gym. Located in Barrie's desirable southwest end, the new Bear Creek subdivision is perfect for commuters with Essa Road connecting directly into Highway 27 and close proximity to Highway 400. Enjoy quick access to Mapleview amenities including grocery stores, pharmacies, restaurants, Park Place Plaza, and shopping. You'll find schools, parks, trails and more also just steps away. ***Fully furnished for your convenience, just bring your clothes and move in!*** (id:24801)
Revel Realty Inc.
115 Mary Street
Orillia, Ontario
Welcome to 115 Mary Street, a well-cared-for home in a convenient, family-friendly part of Orillia. This inviting property blends original charm with thoughtful improvements, offering plenty of comfort inside and out. Upstairs you'll find three good-sized bedrooms with large closets and a renovated four-piece bathroom. The main floor features a bright living room with hardwood flooring, a spacious eat-in kitchen, and a flexible back room that works well as a fourth bedroom, office, or playroom. There's also a powder room and convenient main-floor laundry. The back deck overlooking the large backyard is great for outdoor dining, playtime, or relaxing in the sunshine. Recent updates include a replaced deck and back door, newer flooring in 2 of the bedrooms and the bathroom, reinforced foundation on the rear addition, upgraded laundry room, newer furnace, water heater, reverse-osmosis system, and water softener with carbon filter. Additional improvements include attic insulation, and updated light fixtures in key areas. Set on a quiet street just a short walk to one of Ontario's most captivating and charming downtowns, this home offers easy access to the best of Orillia living. You're only minutes from Mariposa Market, Mark IV Brothers Coffee, and the Orillia Public Library just down the block. Enjoy Rustica Pizza Vino, browse local shops and bookstores, or take a stroll to Couchiching Beach Park for a day by the water offering well-maintained parks, trails, and public spaces to explore. Enjoy a wonderfully balanced lifestyle in a vibrant community. (id:24801)
Sutton Group Incentive Realty Inc.
209 - 50 Mulligan Lane
Wasaga Beach, Ontario
Amazing Opportunity To Own A Bright And Spacious 3 Bedroom, 2 Bathroom End Unit Condo In A Sought-After Marlwood Golf Course Community. Located On The Second Floor, This Well Maintained Unit Offers Stunning Views From The Private Covered Balcony And Has Windows On Three Sides For All-Day Natural Light. The Open-Concept Kitchen, Dining, And Living Area Is Perfect For Entertaining, While The Spacious Bedrooms And Thoughtful Layout Provide Comfort And Functionality. The Primary Bedrooms And Thoughtful Layout Provide Comfort And Walk-In Closet And A Private Ensuite With A Walk-In Shower. Additional Features Include In-Suite Laundry With Washer, Dryer, Laundry Tub, And Extra Storage Space, California Shutters Throughout, Gas BBQ Hookup On The Balcony, And 2 Owned Parking Spaces. This Quiet, Well Managed Building Includes A Wheelchair-Accessible Elevator And Beautifully Landscaped Grounds, All Just Steps From Marlwood Golf & Country Club And Close To Trails For Walking And Biking. Located Minutes To Wasagas East-End Amenities Including Shopping, Dining, Stonebridge Town Centre, Walmart, The New Arena And Library, And Just A Short Drive To The Worlds Longest Freshwater Beach. Whether Youre Looking For A Full-Time Residence, Weekend Getaway, Or Investment Property, This Condo Offers Comfort, Convenience, And Lifestyle In A Prime Location. (id:24801)
RE/MAX Real Estate Centre Inc.
72 Silver Glen Boulevard
Collingwood, Ontario
Welcome to this beautifully maintained 3-bedroom, 3.5-bath townhome, perfectly nestled in the desirable Silver Glen Preserve community. Backing onto tranquil, protected forest, this unit offers privacy and a serene setting just minutes from all that Collingwood and the Blue Mountains have to offer. Step inside to a bright, open-concept main floor featuring a spacious kitchen with a large island, and 2 gas BBQ hookups on the walk-out deck - ideal for easy outdoor entertaining. Enjoy hardwood flooring throughout the main living areas, ceramic tile in the kitchen and baths, and a cozy corner gas fireplace for chilly evenings. Upstairs, the spacious primary suite includes a private ensuite, with two additional bedrooms and a full bath completing the level. The finished lower level offers a spacious rec room and 3 pc bath. Comfort features include forced air natural gas heating, central A/C, central vacuum, and a whole-home humidifier. The deep garage with inside entry provides great storage and convenience. Silver Glen residents enjoy access to a fantastic recreation centre with a gym, party room, games room, and outdoor in-ground pool. With low condo fees, a welcoming community, and visitor parking, this home is perfect as a full-time residence or weekend chalet. Enjoy the 4-season lifestyle with Cranberry Golf Course just steps away, and easy access to ski hills, Georgian Bay, trails, and downtown Collingwood. Come live, play, and relax in Silver Glen Preserve! (id:24801)
RE/MAX Escarpment Realty Inc.
1202 - 9618 Yonge Street N
Richmond Hill, Ontario
Welcome to 9618 Yonge Street #1202!! In the heart of Richmond Hill! This beautiful 1 bedroom condo has an open concept layout with a very spacious kitchen. The kitchen features upgraded stainless steel appliances, granite counters, large island, and backsplash. Spacious living area with walkout to large wraparound balcony with unobstucted southwest views. Public transit at your door. Minutes to Hillcrest mall, resturants, and close to all major highways. Parking included. (id:24801)
Royal LePage Citizen Realty
91 Fairfield Drive
King, Ontario
Bespoke Georgian Designed Custom Built Residence Within The Much Sought After Prestigious Fairfield Estates. Premium Corner Locale. Features '24 Redesigned And Constructed Lower Level, Brick And Indiana Limestone Exterior Framed By Impeccably Landscaped Gardens Complete With Mature Trees And Lush Manicured Gardens That Surround The Entire Property. Residence Features 20-Car Private Drive & 4-Vehicle Garage Equipped With 2 Ev Charging Stations. Main Foyer Leads To Stunning 2 Storey Entrance Hall, Main Floor Office/Library, Elegantly-Appointed Principal Rooms With Oak Hardwood Floors, Custom Crown Moulding, Exceptional Millwork, And Integrated Speakers Throughout. Sunken Great Room With Soaring Ceilings And Floor-To-Ceiling Double-Sided Wood Burning Fireplace With Stone Surround. Gourmet Kitchen Features A Large Central Island, Viking Professional Appliances, Breakfast Area, Sitting Area With Fireplace, Servery & Walk-Out To Outdoor Living And Dining Area. Primary Suite Is The Ultimate Retreat Featuring Custom His & Hers Walk-In Closets Plus His & Hers Ensuites. Upper Level Boasts 4 Additional Spacious Bedrooms, Each With Their Own 4-Piece Ensuite, Upper Level Family Room And 2nd Office/Meditation Room. Lower Level Features An Enviable Custom 350+ Bottle Wine Room, Wet Bar With Dual Zone Temperature-Controlled 78 Bottle Wine Fridge With Seating Area, Lounge, Theatre with 100" Screen/Projector, Fitness Room Complete With Separate Spa And Sauna Plus Shower, Nanny Suite With 3-Piece Ensuite & Lower Level Laundry. Sprawling Rear Gardens Feature Salt Water Pool With Loggia, Spa, Covered Outdoor Living And Dining Area, And Multiple Entertaining Spaces. Located In One Of York Region's Finest Neighbourhoods, Near Top-Rated Private Schools, Award-Winning Golf Courses & Conservation Areas. (id:24801)
RE/MAX Realtron Barry Cohen Homes Inc.


