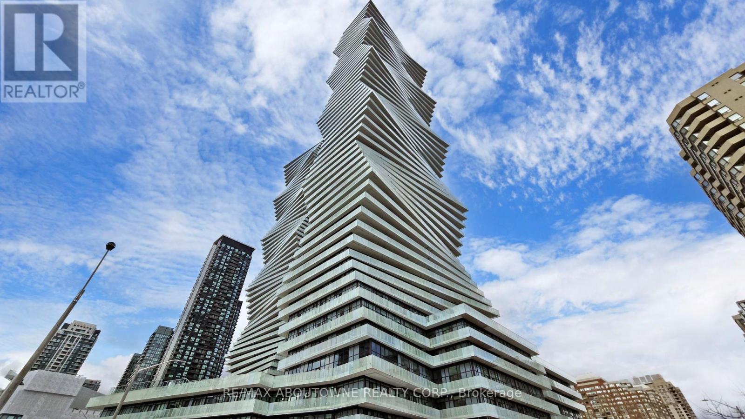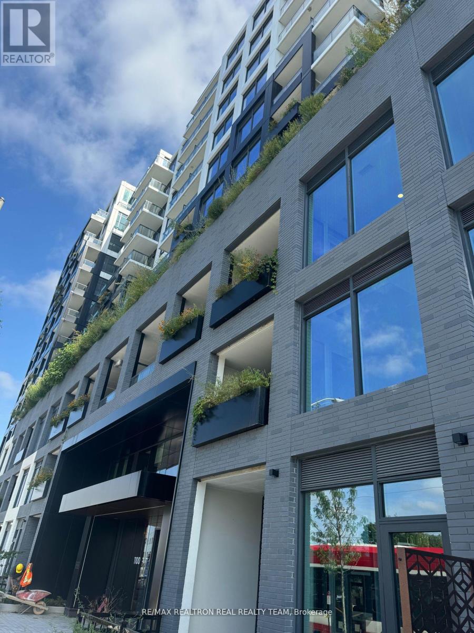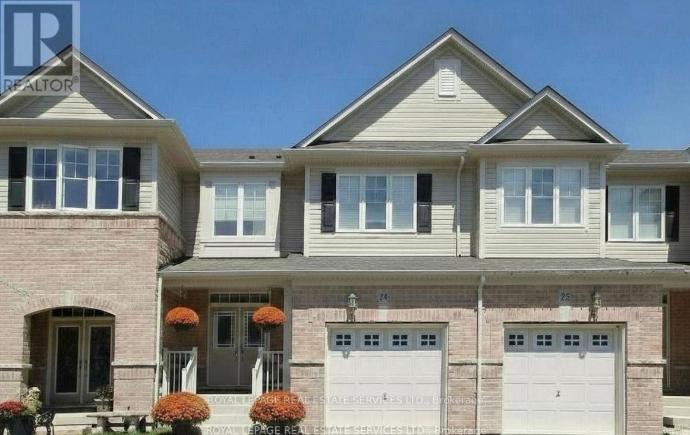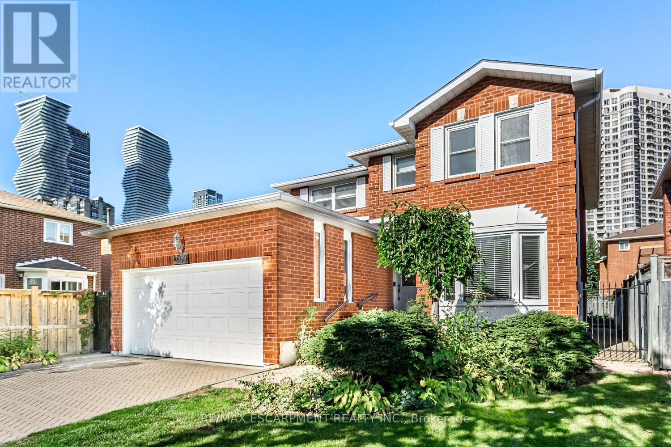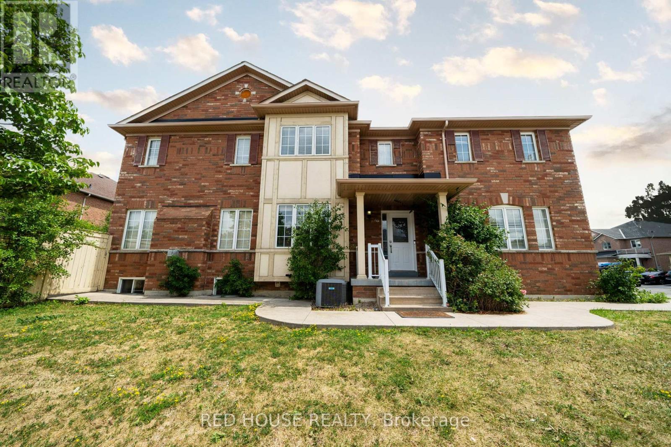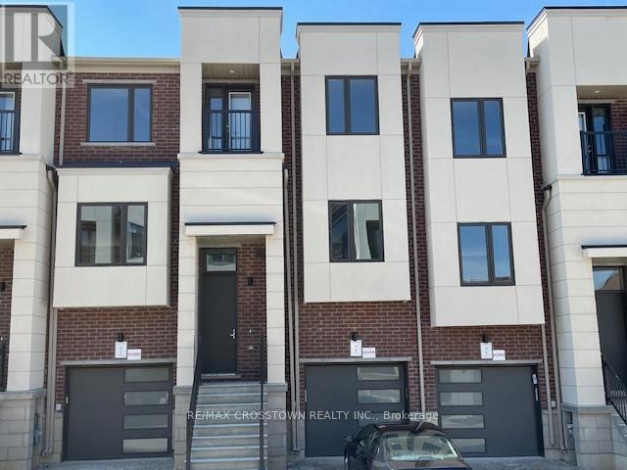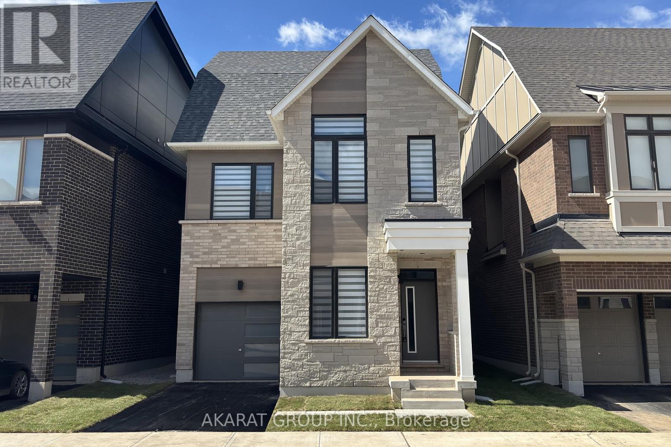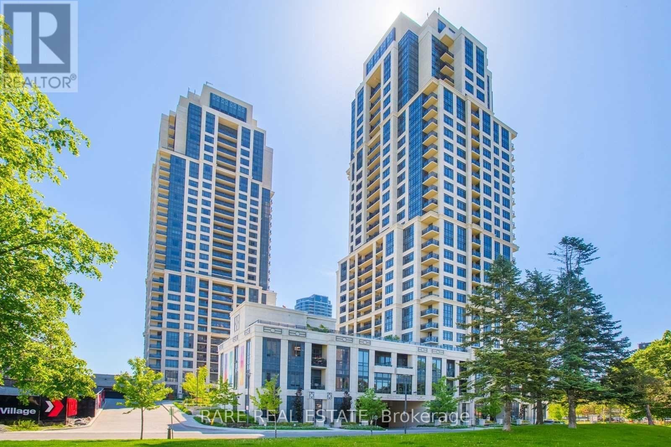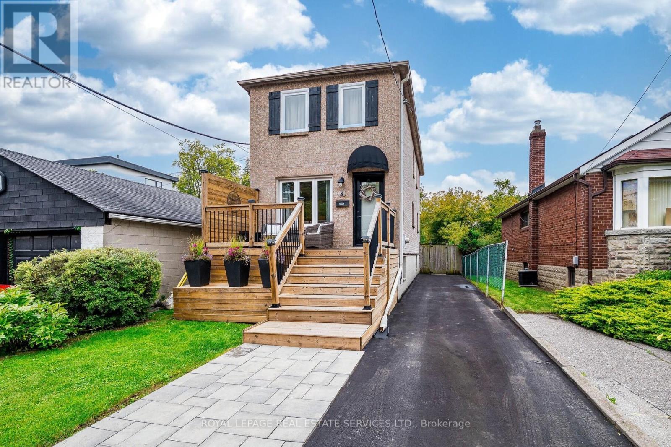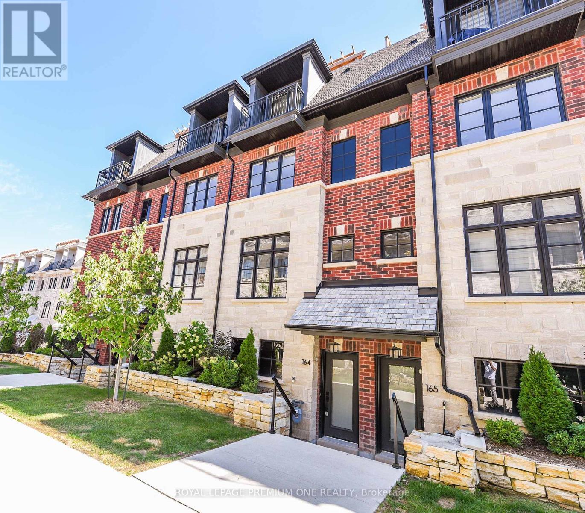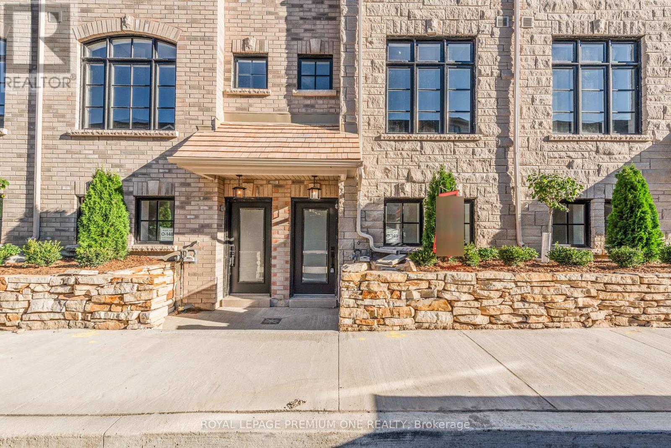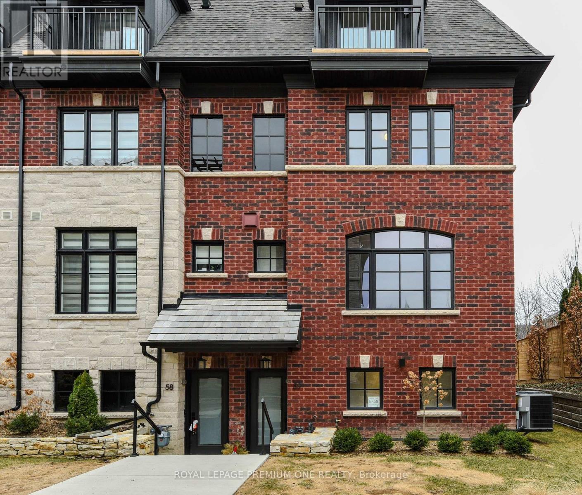5411 - 3883 Quartz Road
Mississauga, Ontario
That Sub-Penthouse Feeling in M2 Condo! This 54th floor large 1-bedroom + 1-den unit offers breathtaking, unobstructed views of the skyline and bustling city center. It boasts modern laminate flooring throughout. The kitchen is equipped with stainless steel appliances and a built-in fridge. The open-concept living and dining area seamlessly flows out to a private balcony perfect for relaxing while enjoying the stunning views of downtown Mississauga Celebration Square. Watch fireworks bloom right in front of your glass balcony during events at Celebration Square! The spacious primary bedroom includes a large closet. Amenities feature a gym, sauna, party room, pool, guest suite, and more. The prime location is within walking distance of Square One Mall, T&T Supermarket, GO and public transit, UTM, Cineplex, Celebration Square, YMCA, the public library, Sheridan College, Living Arts Centre, and more! Additional features include one parking space. Don't miss your chance to call this spectacular unit home! (id:24801)
RE/MAX Aboutowne Realty Corp.
325 - 1100 Sheppard Avenue W
Toronto, Ontario
West line Condos With 2 Bedrooms + 2 Washrooms, Modern Open Concept, Kitchen With Built-in Appliances, Spacious primary bedroom with 4Pc Ensuite, Located Steps To The TTC Transit, Sheppard Ave Subway Station, York University, Yorkdale Mall, Walking Distance To Park, High School, Grocery Stores, Restaurant's And Much More..! (id:24801)
RE/MAX Realtron Real Realty Team
24 - 2019 Trawden Way
Oakville, Ontario
Welcome to this Monarch-built Bronte Creek townhome - where comfort, style, and convenience meet. Surrounded by lush greenery and steps from Bronte Provincial Park's scenic trails, this spacious 3-bedroom home sits on a quiet, family-friendly street.The open-concept main floor features 9-ft ceilings, dark-stained hardwood floors and stairs, pot lights, and a cozy gas fireplace in the living room. The eat-in kitchen offers stainless steel appliances, ample counter space, and direct access to a large patio - perfect for outdoor dining and entertaining. Upstairs, the generous primary suite includes a large walk-in closet and a luxurious 5-piece ensuite with dual vanities and a relaxing soaker tub. Convenient second-floor laundry, a large linen closet, and thoughtful layout make everyday living effortless. Additional highlights include inside garage access, a fully fenced backyard, and move-in-ready finishes throughout. Ideally located near top schools, Bronte Park, walking trails, major highways (QEW & 407), and the GO Station - this home truly has it all! (id:24801)
Royal LePage Real Estate Services Ltd.
267 Macedonia Crescent
Mississauga, Ontario
Welcome to 267 Macedonia Crescent - A Rare Original in a Prime Family Neighbourhood! First time ever offered, this beautifully maintained 4-bedroom, 3-bath detached home offers over 3,200 sq. ft. of total living space on a 41 x 100 ft lot with a double car garage. Built with quality and care by the original owners, this home combines timeless design with outstanding potential. The main floor features a bright living room, a formal dining area, and a cozy family room with fireplace - ideal for gatherings and everyday living. A sun-filled eat-in kitchen overlooks the backyard and connects seamlessly to the laundry, powder room, and garage for easy convenience. A grand spiral oak staircase anchors the home, leading to four spacious bedrooms upstairs. The primary suite includes a walk-in closet and an updated ensuite with a soaker tub, separate shower, and double sinks. A skylight above the staircase fills the upper hall with natural light. The unfinished basement (approx. 1,000 sq. ft.) provides endless potential for future living space, recreation, or income suite possibilities. Lovingly cared for and structurally sound, this property is ready for your modern touch. Carson & Dunlop Home Inspection available for peace of mind. This is your chance to own a true original in one of Mississauga's most desirable pockets - schedule your private showing today! (id:24801)
RE/MAX Escarpment Realty Inc.
78 Passfield Trail
Brampton, Ontario
Discover this beautifully maintained and sun-filled end-unit semi-detached home on a premium corner lot in the sought-after Castlemore community. Featuring 4 spacious bedrooms, 3.5 bathrooms, and a finished basement with a separate entrance through the garage (Legal status applied) this home offers the perfect blend of style, space, and functionality for todays modern family. The welcoming foyer with its soaring staircase creates a bright and open atmosphere from the moment you enter, while hardwood flooring flows throughout the distinct living and dining areas and into the cozy family room with a fireplace. The renovated open-concept kitchen is designed for both everyday living and entertaining, complete with granite countertops, a breakfast bar, and a bright breakfast area surrounded by large windows. Thanks to its unique corner positioning, the home is filled with natural light, further enhanced by custom window coverings. The spacious primary suite features a walk-in closet and an upgraded ensuite bathroom for a touch of luxury. Thoughtful upgrades include garage access from inside, a separate basement entrance through the garage, a freshly painted interior, concrete walkways along the sides of the home, and a paved backyard ideal for low-maintenance outdoor enjoyment or entertaining. An automatic garage door adds extra convenience. Located in a high-demand, family-friendly neighborhood, this home is just steps to schools, parks, public transit, and within walking distance to grocery stores, pharmacies, medical and dental clinics, restaurants, gyms, and places of worship making it a rare opportunity you don't want to miss. (id:24801)
Red House Realty
16 Heathrow Lane
Caledon, Ontario
Modern 3+1Bedroom Treasure Hill Townhome in the Heart of Bolton Welcome to your next home a beautifully crafted 3+1 bedrooms, 2.5-bath Treasure Hill townhouse that perfectly blends modern comfort, elegant design, and everyday convenience. Thoughtfully designed for todays lifestyle, this residence offers a warm and inviting atmosphere ideal for families, young professionals, or anyone looking to enjoy upscale living in a sought-after community.Step inside and be greeted by a bright, open-concept main floor where natural light pours through large windows, highlighting the spacious living and dining area perfect for entertaining guests or relaxing with family. The modern kitchen is the heart of the home, featuring stainless steel appliances, sleek cabinetry, and ample counter space that will inspire every home chef.Upstairs, discover three generous bedrooms, including a primary suite with a private ensuite bath and walk-in closet, offering both luxury and practicality. The additional bedrooms provide plenty of space for children, guests, or a home office setup.Enjoy the privacy of your own backyard oasis, perfect for quiet mornings with coffee or weekend gatherings under the sun. The attached garage and private driveway ensure comfort and convenience year-round.Located in one of Boltons most desirable neighbourhoods, this home places you just minutes from shopping plazas, local restaurants, parks, and top-rated schools. With quick access to Highway 427, commuting to surrounding areas is effortless.This Treasure Hill townhouse offers the ideal balance of style, space, and location a true gem waiting to be called home. (id:24801)
RE/MAX Crosstown Realty Inc.
91 Bezel Lane
Oakville, Ontario
A brand-new detached home for lease in Oakvilles sought-after Glenorchy community. This upgraded 4-bedroom, 6-bathroom home offers over 2,320 sq. ft. above grade plus a 500 sq. ft. finished basementideal for families seeking space, style, and functionality. Above grade floors are carpet free offering wide plank brushed oak hardwood, upgraded tiles, smooth ceilings, pot lights and more. The main floor includes a den/living Room, walk-in closet, a designer chefs kitchen with two-tone cabinetry, Kitchen Island, quartz counters, full backsplash, and a wall oven/microwave combo. The spacious family room includes a linear gas fireplace with fan kit and remote. Upstairs, Three of the four bedrooms have walk-in closets and ensuite bathrooms. The top-floor loft offers a private retreat used as a 4th bedroom with an open balcony, walk-in closet and 3-pc ensuite. The finished basement adds a rec room and a 3-pc bath, perfect for guests or a home office. (id:24801)
Akarat Group Inc.
1705 - 6 Eva Road
Toronto, Ontario
Live in Style at West Village by Tridel! Step into this spacious & airy 837 sq. ft. 2-bedroom, 2-bath condo that perfectly blends comfort and modern design. Modern kitchen with granite countertops, stainless steel appliances & tons of storage Bright open-concept living & dining area perfect for entertaining Split bedroom layout with walk-in closet & 4-pc ensuite in the primary suite Includes 1 parking spot & 1 locker. Enjoy State Of The Art Amenities: Movie Theatre, Indoor Swimming Pool, Gym Facilities, Whirlpool, Sauna, Party Room. All Existing Appliances: Fridge, Stove, Dishwasher, Washer & Dryer, All Window Coverings & Elf's Prime location near Hwy 401, 427, QEW, Sherway Gardens, transit, parks & more! This is your chance to live in one of Etobicoke's most sought-after communities. (id:24801)
Rare Real Estate
8 Seventh Street
Toronto, Ontario
This simply-delightful, recently renovated home offers turn-key living, stylish updates & modern decor in a wonderful, near the Lake location! This captivating, 3-bedroom, 2-bathroom home is literally a stone's throw to the Lake. It is the 1st house from Lake Shore Dr, the Waterfront Trail, and lakeside Cliff Lumsden Park with spectacular sunrises and panoramic views of Toronto's skyline. Imagine the joy of walking the dog, feeding the ducks, skipping pebbles and seeing sailboats coasting by while strolling, cycling or jogging along the Waterfront Trail! The open concept main floor was renovated in 2022, is a bright, open-concept living space that is perfect for everyday family living and entertaining alike. The gorgeous, well-appointed, chefs kitchen offers an abundance of timeless shaker style cabinets, loads of counter space, a large island and a walk-out to a sunny, west facing backyard with an impressive, 2-level deck and Jacuzzi hot tub. It is a perfect place for BBQing with family and friends! The 2nd floor is freshly painted in Cloud White by Benjamin Moore and enjoys 3 comfortable bedrooms including a 'King-sized' primary bedroom with wall-to-wall closets. The exquisite 5-piece bathroom offers a separate bathtub, shower and double sinks. The lower level was refreshed in 2024 and enjoys a fitness area with laundry closet, a cozy rec room, a home office nook, 4-piece bath, utility room and storage. Best of all, the basement has soaring 8-foot ceilings. Additional updates also include front yard hardscaping with inlaid pavers ('24); resurfaced private driveway ('22), re-shingled roof ('20), new front porch & a refreshed 2-tiered back deck. Steps to schools, pools, shopping & public transit. And, it's just a short commute downtown. Dreaming of living near the lake? Dream no longer! Now you too can enjoy the excitement of Life-by-the-Lake! (id:24801)
Royal LePage Real Estate Services Ltd.
164 - 50 Lunar Crescent
Mississauga, Ontario
*Now offering for a limited time only- 2-months free rent on a 1-year lease* Welcome to luxury living in the heart of Streetsville. This exceptional Dunpar-built townhome offers over 1517 sq ft of sophisticated space, designed with comfort and style in mind. Highlights include: Prime location in the highly desirable Streetsville neighbourhood, private 345 sq ft rooftop terrace, perfect for entertaining, elegant finishes, stainless steel kitchen appliances, granite kitchen counter, and smooth ceilings throughout. Conveniently located just steps from the GO Station, University of Toronto, Mississauga Square One, and top-rated schools. This is a rare opportunity you don't want to miss. Schedule your private showing today! (id:24801)
Royal LePage Premium One Realty
149 - 55 Lunar Crescent
Mississauga, Ontario
*Now offering for a limited time only- 2-months free rent on a 1-year lease* Brand new Luxury Townhome at Dunpar's newest Development located in the heart of Streetsville, Mississauga. Steps from Shopping, Dining Entertainment. All kitchen appliances including Undermount Kitchen Sink. 9.6 Ft Smooth Ceilings, Frameless Glass Shower Enclosure And Deep Soaker Tub In Ensuite. 250 Sq. Ft. Rooftop Overlooks City and Comes With Water And Gas Line For BBQ With Pergola And Is Water Pressure Treated. Included are SS Kitchen appliances. Upgrades Include: Fireplace With Stone Surround And Hardwood On Main Floor. (id:24801)
Royal LePage Premium One Realty
59 - 30 Lunar Crescent
Mississauga, Ontario
*NOW OFFERING FOR A LIMITED TIME ONLY- 2-MONTHS FREE RENT ON A 1-YEAR LEASE Brand New END UNIT luxury Townhome at Dunpar's Newest Development Located In The Heart Of Streetsville, Mississauga. Steps From Shopping, Dining, Entertainment. All SS Kitchen Appliances including Undermount Kitchen Sink. 9.6 Ft Smooth Ceilings, Frameless Glass Shower Enclosure And Deep Soaker Tub In Ensuite. 154 Sq Ft Ground Floor Patio. Included are Oven, Stove, Dishwasher, Washing Machine And Dryer. Upgrades Include Fireplace With Stone Surround And Hardwood On Main Floor (id:24801)
Royal LePage Premium One Realty


