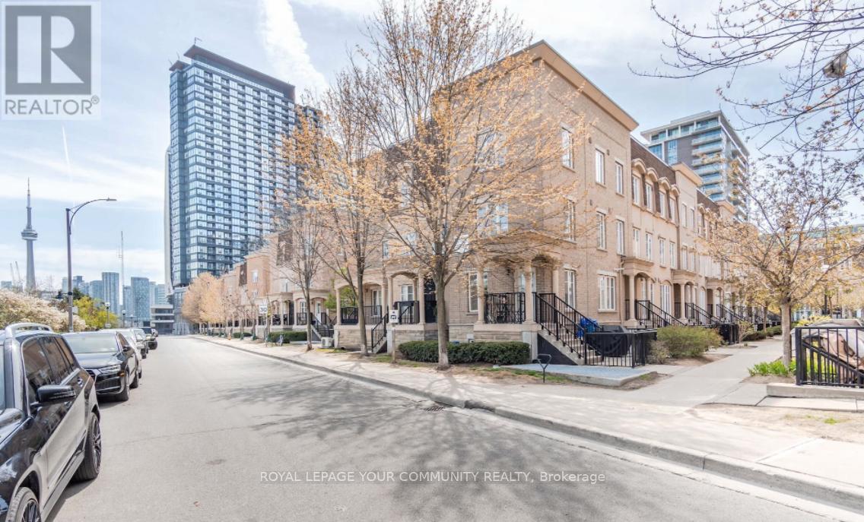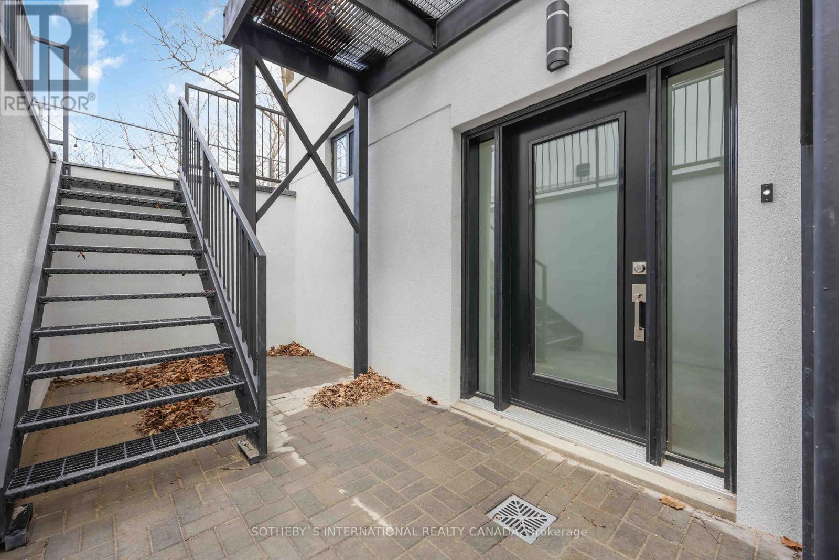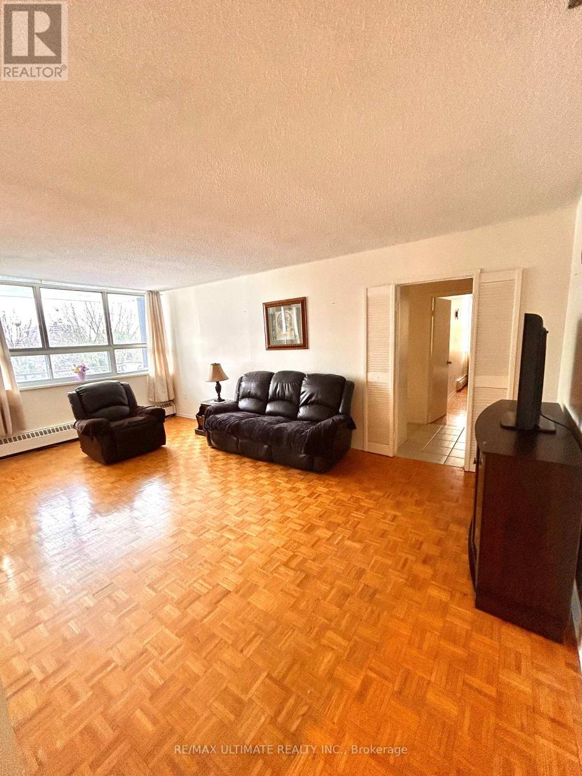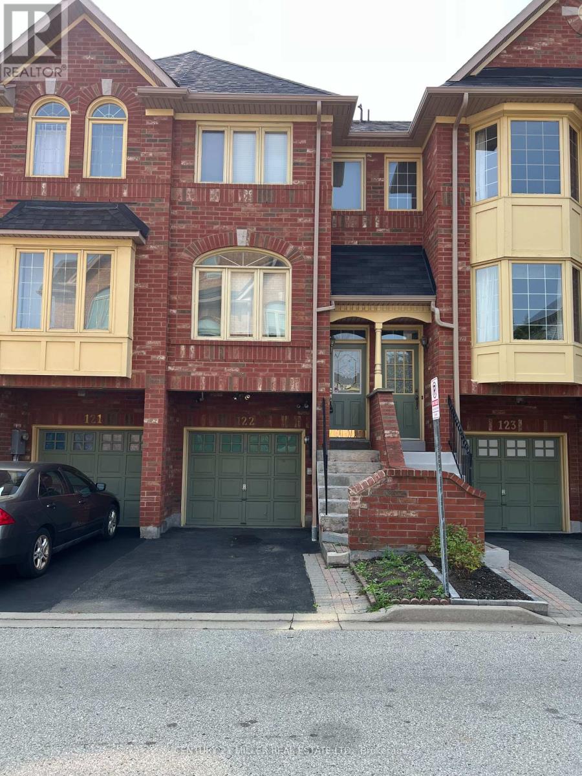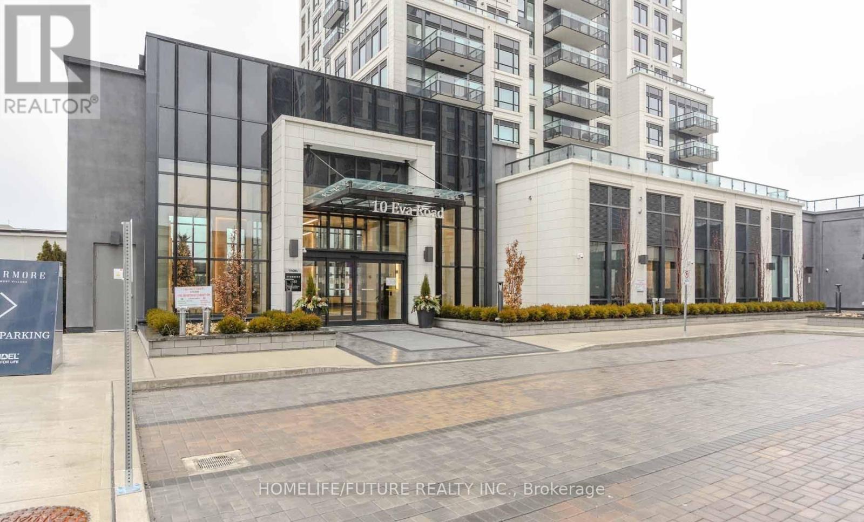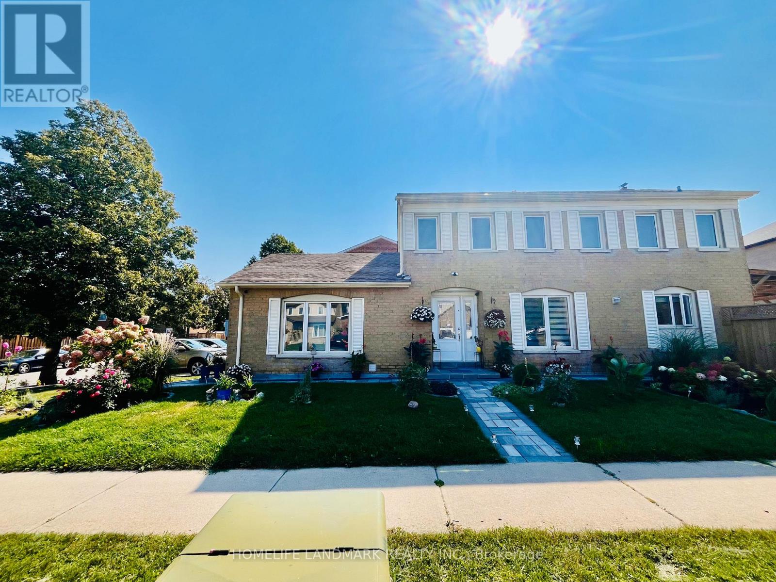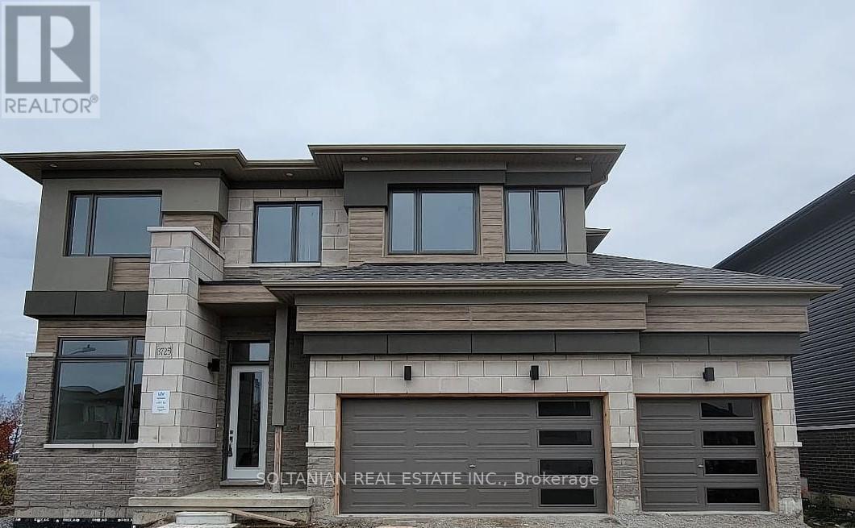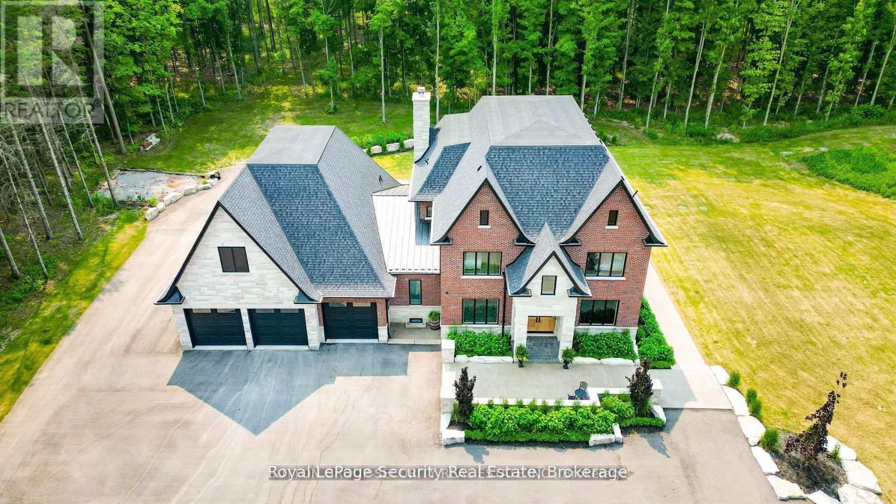Bsmt - 94 Chisholm Avenue
Toronto, Ontario
This basement apartment offers both comfort and practicality. Its open-concept floor plan seamlessly connects the living, dining, and kitchen areas, providing a space designed for modern living. The separate bedroom offers a cozy retreat, while ensuite laundry makes daily chores effortless. Located in Toronto's vibrant Woodbine-Lumsden neighbourhood, this apartment offers unbeatable access to local amenities and transportation. It's a 6-minute walk (500m) to Main Street Subway Station, 10 minutes (800m) to Danforth GO Station, and just 3 minutes (200m) to the nearest bus stop, making commuting a breeze. Nearby, you'll find everything you need, including Sobeys and Metro for groceries, Tim Hortons and Starbucks for coffee, and Shoppers Drug Mart for daily essentials. The neighbourhood also boasts a lively community vibe with plenty of green spaces like Taylor Creek Park and East Toronto Athletic Field nearby, ideal for outdoor enthusiasts. Explore the vibrant shops and restaurants along Danforth Avenue, known for its eclectic dining options and welcoming atmosphere. This apartment is an excellent choice for renters seeking a connected and dynamic lifestyle. **** EXTRAS **** Tenant is responsible for snow removal on the walkway to the separate entrance. (id:24801)
Real Broker Ontario Ltd.
701 - 270 Palmdale Drive
Toronto, Ontario
Stunning 2-Bedroom Condo in the Tam O'Shanter-Sullivan Community! Introducing the condo you've been dreaming of - a beautifully renovated 2-bedroom, 2-bathroom unit that perfectly balances style and practicality. This home boasts laminate and vinyl flooring throughout, a contemporary kitchen with breakfast area, quartz countertops, newer cabinetry, a built-in pantry, and stainless steel appliances, including a fridge, stove, and built-in microwave. The spacious L-shaped living and dining areas are filled with natural light and offer breathtaking unobstructed west-facing views from both the windows and the large open balcony. An additional storage room can easily be transformed into an office or den. The gallery hallway leads you to two generously sized bedrooms. The primary bedroom includes a walk-in closet, a second double closet, and a conveniently located two-piece ensuite bathroom. This condo offers excellent amenities, including an exercise room, sauna, party room, a security system and a meeting/party room. Ideally located near schools, shopping centres, public transport, restaurants, and with easy access to highways 401 and 404, this unit perfectly suits your lifestyle. The maintenance fees cover all utilities and cable TV. **** EXTRAS **** S/S Appliances - Fridge, Stove, B/I Microwave, All ELF's & Window Covering, Window A/C Unit, Pigeon/Safety Net, Portable Washer (as is), plumbing for a washer is set up in the kitchen.The parking space is near the elevators and exit. (id:24801)
Royal LePage Connect Realty
626 - 5 Defries Street
Toronto, Ontario
Welcome to RIVER and FIFTH, a freshly polished building offering a blend of contemporary design, craftsmanship, and unrivaled convenience. Near to the vibrant communities that are Regent Park and Corktown, explore all that it has to offer in terms of nature, arts, community and convenience! Come check out these freshly finished units and make it your next home. Amenities pending completion - Co-working / Rec Spaces, Rooftop Lounge and Pool, Fitness Studio, Kids Area & more. Close to Queen, King, Corktown, 10 mins to Yonge St, quick access to Gardiner, Bayview, DVP, Lakeshore and more. Book your viewing today! **** EXTRAS **** Rent Includes: Fridge, Stove, Dishwasher, Microwave, Washer/Dryer. Window coverings (id:24801)
Royal LePage Signature Realty
805 - 46 Western Battery Road E
Toronto, Ontario
Welcome to vibrant Liberty Village. This one bedroom pad is a perfect retreat. Work and relax from home or host on your luxurious terrace with a gas line for BBQ. Walk to all the local amenities. This highly sought-after neighborhood is only minutes walk to the lake, cafes, restaurants, bars, grocery stores, shops and parks - Lamport Stadium - 11 min walk - has a running track, soccer fields and an outdoor pool. Only minutes drive to downtown and close to major highways. Easily access GO Train and TTC. Enjoy everything Liberty Village has to offer! (id:24801)
Royal LePage Your Community Realty
72 Main Street E
Port Colborne, Ontario
Honda Canada has broken ground on a significant investment in Port Colborne, Ontario. They are partnering with Japan's Asahi Kasei Corporation to build Canada's first lithium-ion battery separator plant. This package includes three 2 bedroom 1 bath condos in Port Colborne. Unit 218 is featured in the listing photos just for illustrative purposes. Unit 329 is an identical condo is being finished. Unit 107 is rented for $1600, and Unit 213 is also rented $867. The building has recent updates, including a new roof, windows, and sliding doors. Heating is electric and paid by tenants, with low condo fees. Located on Lake Erie, Port Colborne is a port of call for Great Lake Cruise Lines and is close to wineries and Niagara Falls. It's also near the new Vale YMCA Recreation Centre and downtown amenities. This package offers rental income and potential for property value appreciation. **** EXTRAS **** All appliances in the condos currently. (id:24801)
Century 21 People's Choice Realty Inc.
Bsmt - 8 Lanebrook Drive
Brampton, Ontario
Bright And Spacious 2 Bdrm & 1 Washroom Basement With Large Windows, Separate Laundry, 2 Parkings, Close To Schools, Highways, Restaurants, Parks, Libraries And Public Transit. **** EXTRAS **** Fridge, Stove, Washer & Dryer. Extra storage room. (id:24801)
Century 21 People's Choice Realty Inc.
2(Back) - 107 Hadrian Drive
Toronto, Ontario
This brand new one-bedroom unit offers a bright and spacious living environment with 9 ft high ceilings and private terrace! Designed with contemporary aesthetics in mind, the unit features modern finishes throughout, including sleek Quartz counters, custom cabinets and stainless-steel appliances. Residents will appreciate the convenience of having a dedicated parking space and in-unit laundry. The property is located near the new Costco, shops, public transit and the UP Express, the 400 series highways making commuting a breeze. Only minutes to Toronto Pearson Airport. **** EXTRAS **** Bedroom sliding doors have been installed. Walk-out to private patio. (id:24801)
Sotheby's International Realty Canada
409 - 151 La Rose Avenue
Toronto, Ontario
Great Retirement Plan...LOW LOW LOW maintenance with property taxes included, Well loved andBeautifully kept, Quiet corner unit with large balcony with Amazing South-East views, All utilitiesinclusive in monthly condo fees, Storage Locker included, steps to churches, schools, transportationand other amenities...*** Will has been probated so can accommodate immediate occupancy or faster closing *** (id:24801)
RE/MAX Ultimate Realty Inc.
122 - 1168 Arena Road
Mississauga, Ontario
Well Maintained, Bright & Spacious 3 Bedroom Townhouse located in a family friendly area of Applewood Mississauga. Close To Grocery Store, Tim Horton & Shopping Center's And Other Amenities. Walk To Bus Stop, Finished Basement With W/O To Backyard And Garage, Walking Distance To Schools, Community Swimming Pool, Grocery Stores And Close to Go Station, Subway Station, Hwys. Kitchen W/O TO Sundeck. (id:24801)
Century 21 Miller Real Estate Ltd.
1103 - 10 Eva Road
Toronto, Ontario
Luxury Evermore 1 Bedroom + Den Condo For Lease In The Heart Of Etobicoke. Open Concept Living/Dining Room. Just Minutes Away From Highways 427, 401 & QEW As Well As Restaurants, Public Transit & More. (id:24801)
Homelife/future Realty Inc.
6 - 2 Wesley Street
Toronto, Ontario
Welcome to your dream apartment in one of Toronto's most coveted neighborhoods, Mimico. This beautifully renovated 2-bedroom, 1- bathroom unit is a sanctuary of style and comfort, perfectly tailored to meet the needs of young professionals and dual-income families seeking the ultimate urban living experience. Situated in Mimico, you're just minutes away from all the best that Toronto has to offer: Commuting to the city's vibrant downtown core is a breeze. You're steps away from public transportation, including GO Transit and the TTC, ensuring a quick and stress-free journey to work. Enjoy serene walks along the waterfront, with breathtaking views and numerous parks, including Humber Bay Park. Convenience is at your doorstep with a plethora of shopping, dining, and entertainment options nearby. Discover local cafes, restaurants, and boutique shops that Mimico has to offer. (id:24801)
RE/MAX Aboutowne Realty Corp.
Bsmt - 54 Nimrod Crescent
Brampton, Ontario
A Must See!!! Recently Finished Two-Bedroom Legal Basement Apartment with Private Entrance & One Parking Spot for Rent. All bedrooms have large windows, lots of pot lights and closets/storages space. Nice Neighborhood; Great Location (Hwy 410 & Williams Pkwy in Brampton). Just one block away from primary school & bus stop; two blocks from secondary school. Close to gas stations. 2 minutes drive to Highway 410; 12 minutes to Mississauga and 20 minutes to Toronto. Close to downtown Brampton - 15 minutes walk to Trinity Commons mall; 8 minutes drive to Bramalea City center. All amenities are just steps away. Corner lot house. Plenty of street parking spots. Patio available. Utilities Included. Free WIFI. Move in READY! **** EXTRAS **** Brand New Kitchen Appliances & Washing Machine and Dryer. (id:24801)
Homelife Landmark Realty Inc.
3725 Lakepoint Drive E
Orillia, Ontario
Brand new house in Menoke beach area. 4 bedroom, 3 bathroom, 3 car garage and 1 office on the main floor. this house is one of the biggest layouts and designed with modern features and finishes.primary bedroom has W/I closet with 5 pc ensuite **** EXTRAS **** All offers with Rental application, standard form, photo ID, update, Equifax credit report, employment letter, pay stubs, tenant insurance (id:24801)
Soltanian Real Estate Inc.
26 The Boardwalk
Wasaga Beach, Ontario
Your Dream Home Awaits! This Inviting 1-Bedroom, 1-Bathroom Residence Boasts an Open Concept Design for Effortless Living. The Main Floor, Offering the Ultimate Convenience with No Stairs! Main Floor Family Room and Den Provide Comfortable Spaces for Overnight Guests. Nestled within the Gated Adult Community of Park Place, Spanning 117 Acres of Scenic Forest and Ponds, this Move-In Ready Home Comes with Exclusive Access to a Spectacular Recreational Center. Enjoy Endless Activities Including Bocce Ball, an Indoor Pool, Exercise Facilities, a Woodworking Room, Library, Banquet Hall, and More! Don't Miss Out on this Truly Rare Opportunity! Fridge, Stove, Dishwasher, Washer, Dryer, Garden Shed, All Window Coverings And All ELF'S (id:24801)
RE/MAX Hallmark Realty Ltd.
12339 9th Line
Whitchurch-Stouffville, Ontario
Welcome to **12339 9th Line**, a stunning custom-built two-storey detached home in the heart of Stouffville, blending modern luxury with timeless charm. Carefully upgraded, this elegant property features a contemporary kitchen with brand-new stainless steel appliances, four spacious bedrooms, shiny modern bathrooms with new vanities and toilets, and gleaming hardwood floors throughout. Enhanced with a new roof, windows, doors, and a thoughtfully designed entrance, it also boasts interlock pathways and a new fence for added curb appeal and outdoor enjoyment. Conveniently located near all modern amenities, excellent schools, and just a 7-minute walk to Stouffville GO, this home is a perfect mix of style, comfort, and convenience a must-see! (id:24801)
Realtris Inc.
40 Bright Land Drive
Vaughan, Ontario
Bottom Hardwood flooring, Laminate Flooring throughout & Hardwood Stairs, open concept layout Railing staircase, window covering, Blind throughout Gourmet Maple kitchen-Newly Built, Modern light fixtures with upgraded lights, upgraded vanities in all washrooms, custom built walk in closet in master bedroom and other bedroom with double door closets in all Rooms and more. (id:24801)
Homelife Silvercity Realty Inc.
40 Cobb Street
Aurora, Ontario
A Beautiful 4-Bedroom Detached Home Nestled Between Multiple Parks & Naturesque Trails With Plenty Of Upgrades. The Welcoming Double-Door Entrance Opens To The Spacious Foyer Showcasing 9 Ft Ceilings, Porcelain & Laminate Flooring, Pot Lights, Laundry Room W/ Direct Access To Garage. The Warm Dining Room W/ Coffered Ceiling & Potlights Makes For A Comfy Dining Seting. The Smooth Ceilings, Crown Moulding & White California Shutters Decorate Both Floors Of The Home. The Open Concept Kitchen Features Upgraded Cabinets With Extended Uppers, Quartz Counters, A Centre Island With Breakfast Bar Overlooking The Large Family Room & Sun-Filled Breakfast Area. The Large Over-Sized Patio Door Extends The Home To The Landscaped Backyard Oasis Surrounding The Large Composite Deck, Perfect For Outdoor Entertaining. The 2nd Flr Offers 4 Spacious Bedrooms With 7-Inch Plank Engineered Hardood Floors. The Primary Bedroom Features A Large Walk-In Closet And A Relaxing Ensuite With Double-Vanity, Separate Soaker Tub & Frameless Glass Shower. Bedrooms 2 & 3 Offer Airy Cathedral Ceilings. A Fantastic Location Allowing You To Walk To Schools, Several Local Favourite Parks With Tennis, Pickleball, Basketball Courts, Or Explore The Scenic & Interconnected Trails Including Whispering Pines Trail, Nokiidaa Trail, Tom Taylor & Tim Jones Trails Just To Name A Few. Go Swimming Or Skating At The Stronach Aurora Recreation Complex. Several Supermarkets And Big Box Stores Within A Short 5-Min Drive Door-To-Door Like T&T, Real Canadian Superstore, Sobeys, Longos, Farmboy, Canadian Tire, The Home Depot, Walmart, HomeSense, Starbucks Coffee, Tim Hortons, Your Favourite Bubble Tea Shops, Best Buy, LA Fitness, GoodLife Fitness, Cineplex, Golf Clubs, Restaurants Like Fishbone, The Keg, Locale And Quick Access To Highway 404! **** EXTRAS **** Full Front & Rear Yard Landscaped(2021/22), Composite Deck(2021), Large Custom Patio Door(2022), 200amp Electric Panel(2022), EV Charger Wired (2022), Garage Drywalled & Primed(2021), Insulated Garage Door & LiftMaster Belt-Drive GDO(2021). (id:24801)
Century 21 Atria Realty Inc.
607 - 2382 Kingston Road
Toronto, Ontario
1 bed, 1 bath wheelchair accessible unit in the heart of Cliffside, this boutique building is equipped with cutting-edge security systems and technology. Seize the opportunity to experience unparalleled comfort with a range of amenities, including smart security with keyless entry and suite controls accessible from your smartphone. Embrace a healthy lifestyle with our wellness area offering yoga, fitness, and other programs suitable for all fitness levels. Additional features include indoor and outdoor bicycle storage, individually dedicated suite HVAC systems, and exclusive access to a tenant-only garden and casual retreat. This unit features an open-concept main living area with contemporary finishes throughout, a bright living/dining combo, a kitchen with breakfast bar, high-end countertops, and a double sink. Full 3pc bath with walk-in shower, bedroom with double closet, and convenient ensuite laundry. This is a unit you don't want to miss! Explore the Cliffside Village shopping district, offering a comprehensive selection of grocers, drug stores, banks, boutiques, restaurants, and two TTC stops for your convenience. (id:24801)
Keller Williams Advantage Realty
12 Fintona Avenue
Toronto, Ontario
Lovely Bungalow in sought after Guild-wood. entire house for Rent! Great family neighborhood and great bright layout, Hardwood floors Thur-Out Main Floor, Wood Burning Fireplace, Open Kitchen Overlooking Lr/Dr, Separate Entrance to Basement with 2 Large Room-REC-4th BR/Office Plus full Bathroom, Gorgeous private backyard with Deck. Garage with lots of Parking. Close to all Amenities-Go Transit, TTC Schools, ETC. Steps to Lake and Park (id:24801)
Homelife/future Realty Inc.
2602 - 373 Front Street W
Toronto, Ontario
Prime location! Bright and spacious unit with floor to ceiling windows with north-west view. Well Kept and clean Unit, with Sun filled unit on High Floor One Bedroom + Den. Includes One Parking and one Locker. **** EXTRAS **** Appliances includes : Fridge, Stove, Dishwasher, Washer, Dryer. Window Coverings, Existinq Light Fixtures (id:24801)
Living Realty Inc.
44 Overton Crescent
Toronto, Ontario
Prestige Banbury/Don Mills Neighbourhood. New Kitchen Appliances. Porcelain Floors, Plenty of Storage & Overlooks The Front Garden, All New Flrs, Windows, *Spa-Like 4 pc bath on Main Flr. *Renovated Basement offers, Full Kitchen, Rec Room & 4th Bedroom with A 4 Pc Bath. *Perfect for Nanny Suite. Backs On To The Don Mills W/I Path. **** EXTRAS **** Bond Park, Minutes from the Public Library and The Wonder Shop At Don Mills (id:24801)
Right At Home Realty
1703 - 55 Mercer Street
Toronto, Ontario
Welcome to highly anticipated N55 Mercer in TO's Financial District! This sleek modern studio, located in a brand-new building is an intelligently designed space. Ideal for the urban professional. Bright and open living area, with large windows offering lots of natural light, creating an inviting atmosphere. The modern kitchen is equipped with high-end appliances, stylish cabinetry, functional layout. Steps to the PATH, ensuring that your daily commute is not only convenient but also sheltered from the elements. Enjoy easy access to the city's key destinations, offices, and entertainment venues, all within walking distance. The building boasts state-of-the-art amenities, including a fitness centre, terrace with BBQs and stunning city views, a stylish lobby with 24/7 concierge service for your convenience and security. Whether you're a young professional, a student, or someone seeking a pied--terre in the city, this studio condo offers comfort & convenience. **** EXTRAS **** Tenant will set up their own utilities account with Metergy Solutions and pay for utilities: heat, hydro, water (id:24801)
Union Capital Realty
302 - 287 Richmond Street E
Toronto, Ontario
Welcome to a truly one-of-a-kind penthouse loft in the coveted Richmond Mews, where urban sophistication meets timeless character. Spanning an impressive 1,440 square feet, this stunning space has been meticulously designed by renowned designer Sarah Richardson, offering a seamless blend of modern elegance and authentic charm. The open-concept, multi-level layout features soaring 14-foot ceilings, a striking mezzanine lookout, and architectural details such as exposed brick, industrial-style ductwork, and a cozy gas fireplace. Walnut-stained hardwood floors, stone countertops, and stainless steel appliances enhance the luxurious feel. Natural light pours in through two skylights, illuminating every corner of this spacious loft. The large den provides versatility, easily doubling as a second bedroom, while the private 352 square foot rooftop terrace offers a perfect retreat for entertaining or urban gardening. Located steps from St. Lawrence Market, tons of restaurants and shops, this rare offering combines the best of downtown living with the charm of an authentic loft. With parking and a locker included, this is your opportunity to own a piece of Toronto history reimagined for contemporary living. Bonus - super low maintenance fees! (id:24801)
Keller Williams Co-Elevation Realty
1532 - 230 Simcoe Street
Toronto, Ontario
Assignment Sale: This brand-new, never-lived-in condo offers a 1-bedroom + den layout in the vibrant Artists' Alley community. Enjoy a bright, open space with floor-to-ceiling windows, a sleek modern kitchen featuring quartz counters and built-in appliances, plus a spacious covered balcony.Just steps from St. Patrick Station, UofT, OCAD, and major hospitals. Walk Score: 100, Transit Score: 100, Bike Score: 98.Live surrounded by culture, entertainment, and the Financial District, with quick access to theatres, museums, dining, and shopping. Close to Union Station, Billy Bishop Airport, and connected to Torontos PATH network. (id:24801)
Royal LePage Signature Realty
2202 - 30 Nelson Street
Toronto, Ontario
Stunning and professionally managed corner unit. 2 Bedroom + 2 Bathroom Centrally Located Unit At Studio 2 On A Quiet Street, In The Heart Of The Entertainment District. Situated Near, Top Rated Restaurants, Transit, Theaters & More. Well Maintained And Great Layout. Laminate Floors Throughout. Unit will be professionally painted and cleaned. **** EXTRAS **** Unit Includes 1 Parking Space & Locker. *For Additional Property Details Click The Brochure Icon Below* (id:24801)
Ici Source Real Asset Services Inc.
517 - 320 Plains Road E
Burlington, Ontario
Welcome to the sought-after Rosehaven Affinity Condominiums, located in the family-friendly neighbourhood of Aldershot. Offering 692 square feet of stylish, modern living space, this unit is perfectly positioned close to restaurants, Mapleview Mall, parks, golf courses, schools, and easy access to highways and the GO station. Inside, the suite is completely carpet-free, featuring luxurious tile flooring throughout. The open-concept kitchen is a highlight, with a large quartz island, ample cupboard storage, and a design that's perfect for both everyday meals and hosting family dinners. The spacious living room flows out to a walkout balcony, offering picturesque Northwest views for a serene outdoor escape. Additional features include in-suite laundry, storage locker conveniently located on the same floor, and an underground parking spot, along with plenty of visitor parking in the outdoor lot. The building also offers fantastic amenities: a party/meeting room with a kitchenette and billiards, a yoga studio, a fully-equipped gym, bike storage room, and a furnished rooftop terrace with stunning lake views, two BBQs, and a fireplace ideal for relaxing or entertaining. This condo blends convenience, modern living, and community-focused amenities, making it an excellent choice for those looking to enjoy all that Burlington has to offer. (id:24801)
Royal LePage Burloak Real Estate Services
4 - 107 Hadrian Drive
Toronto, Ontario
First month free! This brand new two-bedroom / two-bathroom top floor unit offers a bright and spacious living environment with 9 ft high ceilings that create an open and airy atmosphere. Designed with contemporary aesthetics in mind, the unit features modern finishes throughout, including sleek stainless-steel appliances that add a touch of elegance to the kitchen. Residents will appreciate the convenience of having a dedicated parking space. The unit also features in-unit laundry, private balcony and en-suite bath. Close to all amenities including, shops, restaurants, public transit and 400 series highways. This unit is perfect for those seeking a harmonious blend of modern living, convenience, and connectivity in a desirable neighbourhood. (id:24801)
Sotheby's International Realty Canada
632 Durie Street
Toronto, Ontario
Attention Investors! Here's your chance to own a prime piece of real estate in the sought-after Upper Bloor West Village. Fully VACANT 4-unit property with projected gross income of $114k delivering a 4.8% CAP RATE with 3000sqft living space and an oversized lot with potential to build a 1722sqft Laneway House. This detached property offers 4 unique residential units. Unit #1 (Main floor, front access) features 2 large bedrooms and a large living / dining area with bay window and a fireplace. The kitchen includes stainless steel appliances, & the 3-piece bathroom has a custom shower. Unit #2 (Main floor, rear access) has a private entrance & foyer from the rear of property, an open-concept kitchen/living area, & a good sized bedroom with ample closet space. A stylish 3-piece bathroom completes the space. Unit #3 (2nd floor, front access) has 2 bedrooms plus a living room, or use as a 3 bedroom unit, and boasts wood flooring, a large east-facing kitchen & bay window, & a large 4-piece bathroom incl. soaker tub. Unit #4 (Basement unit, rear access) offers above-grade windows, laminate flooring, gas stove in kitchen, a den, & 2 cozy bedrooms. Shared laundry and storage in the basement. Laneway access to large 2-car garage. Private fenced-in backyard. Central AC. Generous 28*148ft lot with potential for future laneway development. (Refer to Laneway Report). **** EXTRAS **** Close to shops, restaurants & bars of The Junction, Baby Point, & Bloor West. Green spaces incl High Park & Humber River trails. Close to great schools, easy access to public transit, subway bus routes. Easy hwy access in/out of city. (id:24801)
Royal LePage Real Estate Services Ltd.
25 Golden Eagle Road
Brampton, Ontario
*** Beautiful Detached 4 Bedroom House In The Most Prominent Area of Springdale*** Close to Schools, Brampton Hospital, Wellness Fitness Centre, Public Transit and Many More Amenities. Large size 4 Spacious Bedrooms With Hardwood Flooring, Huge Master bedroom With Luxurious 5Pc Ensuite With Soaker Tub & Sep Shower. Circular Oak Staircase with Upgraded Railing & Pickets. Combined Living And Dining Room. Large Family room With Gas Fireplace. Upgraded Driveway Front, Sides and Back yard. Separate Laundry For Upstairs And Basement. Don't Miss The Chance, Wont Last In The Market For Long!! **** EXTRAS **** Dryer, Washer, Refrigerator, Dishwasher. (id:24801)
Homelife/diamonds Realty Inc.
Uph7 - 880 Dundas Street W
Mississauga, Ontario
Located in the highly desirable Erindale area, this sought-after ""Kingsmere On the Park"" condo is a true gem! This upper penthouse 1-bedroom, 1-bathroom unit features a sleek white kitchen with quartz countertops and stainless steel appliances, seamlessly opening to the spacious living and dining areas. The open-concept layout is further enhanced by full-wall windows that flood the space with natural light and offer breathtaking, unobstructed southwest views. The unit also includes the convenience of ensuite laundry and ample storage, making it as functional as it is stylish. Surrounded by parks and offering unparalleled convenience, this quiet, meticulously maintained building boasts premium amenities, including an indoor pool, hot tub, sauna, party room, media room, guest suite, workshop/hobby room, garage car wash, bike storage, visitor parking, and a serene outdoor patio. Ideally situated with easy access to highways, public transit, and GO Train, its just minutes from Huron Park, U of T Mississauga, Trillium Hospital, schools, shopping, and restaurants - everything you need is at your doorstep! Best of all, ALL utilities - central air conditioning, heat, hydro, water, cable, and internet are included in the maintenance fee. Don't miss this incredible opportunity to enjoy luxurious living in a prime location! (id:24801)
RE/MAX Escarpment Realty Inc.
301 - 10 Lagerfeld Drive
Brampton, Ontario
Why To Rent, When You Could Own And Create Equity by Paying a Mortgage For Your Own Home Rather Than Rent to Landlord!! This Mesmerizing 1 Bed 1 Bath Condo Offers A Blend Of Luxury And Convenience, (Comes With One Underground Covered Parking and One Storage Locker). 1 Bedroom And 1 Bathrooms Spread Across 500 Square Feet Of Living Space, With An Additional 50 Square Feet Of Private Patio Space at Third Floor. The Condo Is Located At The Intersection Of Bovaird Drive, Lagerfeld Drive, And Mount Pleasant GO Train, Just 40 Minutes From Downtown Toronto By GO Train. Key Highlights Include A Prime Location With Easy Access To Public Transportation, Major Highways (Hwy 407 And 410), Shopping Centers, and Religious And Community Hubs. High-End Finishes Throughout, Including Hardwood Flooring, Quartz Countertops, And A Stylish Backsplash. A Kitchen Designed For Both Functionality And Style, Complete With A Central Island And Ample Storage. The Elegant Bathroom Features A Standing Shower Cum An Opulent Bathtub. One Underground Parking Spot And An Underground Locker For Added Convenience. The Condo Is Bathed In Natural Light And Offers Stunning Views From Its Private Balcony. Ideal For Those Seeking A Modern, Convenient Lifestyle In The Vibrant Brampton West Area in The Most Sought After Mount Pleasant Village Commuity Due To Its Proximity To Mount Pleasant Go Train Station and Everything Nearby!! **** EXTRAS **** High-end Branded Stainless Steel Kitchen Appliances - Fridge, Stove, Dishwasher, Microwave and Over The Range Chimney (id:24801)
RE/MAX Gold Realty Inc.
201 - 395 Dundas Street
Oakville, Ontario
Welcome to modern day living at Distrikt Trailside 2.0 in one of Oakville's most desirable neighborhoods! This beautifully appointed brand new never lived in 2-Bedroom, 2-Bathroom unit offers the perfect blend of modern elegance & comfortable living. Open concept with walk-out to terrace, 9 ft. ceilings, quartz countertops & S/S appliances. This unit offers 1 parking & 1 storage unit. Smart technology building with luxurious finishes & top-notch amenities including 24 hr. concierge, fitness studio, lobby, lounge, multi-purpose room(s) with preparation kitchen, indoor & outdoor landscaped amenity areas, bicycle & visitor parking. Prime location close to Sheridan College, schools, shopping, dining, parks & trails. Easy access to GO Transit, public transportation and major highways 403, 407 & QEW for a convenient commute. (id:24801)
Homelife G1 Realty Inc.
301 - 10 Lagerfeld Drive
Brampton, Ontario
Spacious and Mesmerizing 1 Bed 1 Bath Condo Offers A Blend Of Luxury And Convenience, (Comes With One Underground Covered Parking and One Storage Locker). 1 Bedroom And 1 Bathrooms Spread Across 500 Square Feet Of Living Space, With An Additional 50 Square Feet Of Private Patio Space at Third Floor. The Condo Is Located At The Intersection Of Bovaird Drive, Lagerfeld Drive, And Mount Pleasant GO Train, Just 40 Minutes From Downtown Toronto By GO Train. Key Highlights Include A Prime Location With Easy Access To Public Transportation, Major Highways (Hwy 407 And 410), Shopping Centers, and Religious And Community Hubs. High-End Finishes Throughout, Including Hardwood Flooring, Quartz Countertops, And A Stylish Backsplash. A Kitchen Designed For Both Functionality And Style, Complete With A Central Island And Ample Storage. The Elegant Bathroom Features A Standing Shower Cum An Opulent Bathtub. One Underground Parking Spot And An Underground Locker For Added Convenience. The Condo Is Bathed In Natural Light And Offers Stunning Views From Its Private Balcony. Ideal For Those Seeking A Modern, Convenient Lifestyle In The Vibrant Brampton West Area in The Most Sought After Mount Pleasant Village Community Due To Its Proximity To Mount Pleasant Go Train Station and Everything Nearby!! Rent is $2100 without parking and a locker, just in case you don't have a car and don't need storage space !! $2150 with locker only, just in case you don't need parking space and might need storage!! $2300 along with parking and locker, just in case you need both!! **** EXTRAS **** High-end Branded Stainless Steel Kitchen Appliances - Fridge, Stove, Dishwasher, Microwave and Over The Range Chimney (id:24801)
RE/MAX Gold Realty Inc.
708 - 204 Burnhamthorpe Road E
Mississauga, Ontario
This is your chance to be the first tenants in a luxurious brand new 1 bedroom and a versatile den with a multitude of uses such as a home office. This beautiful condo is designed with a great open-concept layout with thousands of dollars of upgrades featuring high quality finishes including Lido Blanco quartz countertops, stainless steel appliances, beautiful grey herringbone backsplash in kitchen, hardwood oak floors, Calcutta polished tiles in bathroom, convenient in-suite laundry with a sunny east-facing oversized balcony with stunning views overlooking nature -- trees and a creek! This gorgeous new building has fabulous amenities including a swimming pool, fitness room, several lounges, a pet salon, play area and more! This unit is conveniently located in central Mississauga - situated just steps away from transit, parks, schools, and the vibrant Square One shopping center, making it perfect for both access and entertainment. Don't miss this chance to be the first to call this stunning condo your new home! Required: recent credit report, employment documents/ verification, 2 references Tenant insurance required. This suite will be available for Dec 4, 2024. $150 for Key/Access Card Deposit. **** EXTRAS **** S/S Fridge, Stove, Microwave & Dishwasher. Full Sized Washer & Dryer. Incredible Amenities Include Outdoor Swimming Pool, Children's Playground, Gym, Games Room, Party Room, Outdoor Terrace and Much More! (id:24801)
Sutton Group Realty Systems Inc.
508 - 204 Burnhamthorpe Road E
Mississauga, Ontario
This is your chance to be the first tenants in a brand new 1 bedroom and a versatile den with a multitude of uses such as a home office. This beautiful condo is designed with a great open-concept layout featuring high quality finishes including quartz countertops, stainless steel appliances, convenient in-suite laundry with a sunny east-facing oversized balcony with stunning views overlooking nature -- trees and a creek! This gorgeous new building has fabulous amenities including a swimming pool, fitness room, several lounges, a pet salon, play area and more! This location is excellent in central Mississauga - situated just steps away from transit, parks, schools, and the vibrant Square One shopping center, making it perfect for both access and entertainment. Don't miss this chance to be the first to call this stunning condo your new home! First & Last Month Deposit Required, Utilities excluded- Tenants to pay. Required: recent credit report, employment documents/ verification, 2 references Tenant insurance required. This suite will be available for Dec 4, 2024. $150 for Key/Access Card Deposit. **** EXTRAS **** S/S Fridge, Stove, Microwave & Dishwasher. Full Sized Washer & Dryer. Incredible Amenities Include Outdoor Swimming Pool, Children's Playground, Gym, Games Room, Party Room, Outdoor Terrace and Much More! (id:24801)
Sutton Group Realty Systems Inc.
77 Alaskan Heights
Barrie, Ontario
Discover unmatched luxury and convenience in this brand-new detached home! Located in a high-demand neighborhood close to major highways, shopping centers, schools, and parks, this property is ideal for family living. Boasting 4 spacious bedrooms each with a private ensuite bathroom and rich hardwood flooring throughout, this home combines beauty and durability. The open-concept main floor features a modern kitchen with premium finishes that flows into a family room with a cozy gas fireplace, all under a grand 9-foot ceiling. With no sidewalk, theres no extra snow shoveling required, plus you get 4 outdoor parking spaces and a 2-car garage with inside access perfect for larger households or gatherings. An upgraded outlet in the garage makes electric vehicle (EV) charging quick and convenient. The primary suite offers a spa-like 5-piece ensuite and a walk-in closet, creating a private retreat. Potential for Separate Entrance to Unfinished Basement. (id:24801)
RE/MAX Gold Realty Inc.
275 Grove Street E
Barrie, Ontario
Welcome to this beautiful Detached bungalow with an open-concept layout, perfect for family living or investment potential. The spacious living room sets the stage for cozy gatherings. Large eat-in kitchen with ample storage. Main Floor includes a primary bedroom and three bedrooms with a 4pcbath. This home is perfectly situated in a sought-after neighborhood nestled on a large lot with excellent curb appeal. The finished basement offers endless possibilities with large rooms and a 3pcbathroom. Step out to the expansive deck from the separate entrance into the fully fenced, deep backyard. Conveniently located near Georgian College, RVH, Hwy 400, close to all amenities. **** EXTRAS **** Stove, Fridge, Washer, Dryer (id:24801)
RE/MAX Gold Realty Inc.
89 Knupp Road
Barrie, Ontario
EXPANSIVE HOME IN EDGEHILL WITH A SPACIOUS YARD & TIMELESS FINISHES! Welcome to 89 Knupp Road. This property is nestled on a large lot in a family-friendly neighbourhood steps from Pringle Park. It has a spacious 4,400 sqft interior with tasteful finishes, hardwood floors, and crown moulding. The exterior features updated shingles, offering improved durability and curb appeal. The main floor boasts an open living and dining area, an upgraded kitchen with stone counters and stainless steel appliances, a cozy family room with a gas fireplace, a powder room, a laundry room with inside garage entry, and a thoughtful office space. Upstairs, the primary bedroom includes a luxurious ensuite and walk-in closet, along with three additional bedrooms and a well-appointed bathroom. The lower level is finished with a large rec room with a wet bar and fireplace, two bedrooms, and a bathroom. Outside, the property offers an expansive private backyard with the potential for a pool and an inground sprinkler system. This #HomeToStay is perfect for family living and entertaining. (id:24801)
RE/MAX Hallmark Peggy Hill Group Realty
2464 15th Side Road
New Tecumseth, Ontario
Spectacular Private Gated Country Estate. Designed & Completed in 2021 This Fortress Encompasses The Tranquility Of The Natural Beauty Of This 9 Acre Manicured Estate Along With A Residence Built With Impeccable Standards To Craftsmanship, Using The Finest Natural Materials & Finishes. Chiseled Natural Indiana Limestone & Brick Exterior, American Walnut Front Entrance Doors, Flooring &Staircases With Modern Glass Railing, Carved Natural Limestone Fireplace, All Automated Lighting/Sound/Temp/Security/ Camera Systems. Innovated Magic Window Company Throughout Including A Retractable Window Wall That Truly Brings Your Outdoor Living Experience To A New Level. The Outstanding Chef Inspired Framed Kitchen, Pantry & Butler Bar Has Been Crafted By Award Wining Renown Cabinet Makers ""Bloomsbury Fine Cabinetry"" Along With All Vanities, Mudroom & Laundry. Bookmarked Porcelain & Solid Walnut Countertops. Enjoy Multiple Main Floor Offices/Den/Art Room And A Heated 1700 sqft 6 Car Garage **** EXTRAS **** 6 Car Garage W/Car Wash Bay & Private Custom Bathroom. Gated Estate Has Over 500 Feet Of Cedar Fenced Frontage Along W/A Natural Spring Fed Pool W/Waterfall, Cedar Diving Dock, Beach & Firepit. Extensive Outdoor Lighting, Sound & Security (id:24801)
Royal LePage Security Real Estate
14635 Woodbine Avenue
Whitchurch-Stouffville, Ontario
An amazing price for a new home in Stoufville! A beautiful solid built detached new home (energy efficient)situated on a spectacular 89 X 173 ft lot with mature trees , awaiting the buyer's final touch. ( potential for 2 extra bedrooms and a home business.) Step inside to a spacious and bright foyer with modern design and white picket staircase leading to second floor. An open concept kitchen with a large center island and custom built cabinets is perfect for entertaining. Generous size living room and dining room with pot lights through out and hardwood floor. On the second floor you would see a large primary bedroom with 2 walk in closets and rough in for beautiful ensuit to be finished to the buyer's liking. The primary bedroom opens to a balcony facing the yard, perfect for your morning coffee. All bedrooms are floored with a great quality hardwood floor and pot lights. This home is conveniently located Just a few minutes away from HWY 404. **** EXTRAS **** EXTRA VEHICLE TO BE STORED ON GARAGE HOIST (18 FEET HIGH.) OR EXTEND A 2ND FLOOR LEVEL RETREAT(WINDOWS ARE ALREADY EXIST) ALSO FRONT UNIT MAY POTENTIALLY BE USED AS BUSINESS USE. ICF BLOCK WALLS SYSTEM USED, ENERGY EFFICETN. (id:24801)
Sutton Group-Admiral Realty Inc.
Lower - 11 Marion Crescent
Markham, Ontario
Bright And Comfortable . Mins To Markville Mall, Community Centre, Hwy 7 And 407, Close To Transit, Supermarkets, Parks, High Ranked Markville Secondary School And All Amenities. Separate Side Entrance To Basement. Kitchen And 3 Pc Washroom In Basement. (id:24801)
Exp Realty
211 Thompson Drive
East Gwillimbury, Ontario
Absolutely Gorgeous 2,539 Sq Ft Never Lived In 1 Year Old, 4 Bedroom + Den, 4 Washroom Semi-Detach In Prime East Gwillimbury Location With Many Upgrades & Great Open Concept Functional Floor Plan! 9 Ft Ceilings Throughout, Hardwood Flooring Across Main Floor, Oak Stairs W/ Iron Pickets, LED Pot Lights Throughout Main Floor, LED Ceiling Lights Throughout, Pot Lights Throughout Main Floor, Smooth Ceilings Throughout. Custom Upgraded Eat-In Kitchen W/ Large Centre Island, Quartz Countertops, Undermount Sink, Glass Cabinet Doors, Stainless Steel Appliances. Primary Bedroom With W/I Closet & 5 Pc Ensuite Bath W/ Glass Shower & Quartz Countertops. The Upper Level Has 3 Full Bathrooms & Laundry Room Along With 4 Large Sized Bedrooms. Great Location, Close To Hwys 400 & 404, Shops, Schools, Transit. Great Family Home Waiting For You To Move In! (id:24801)
RE/MAX Realty Services Inc.
352 Main St N Street
Markham, Ontario
Great investment in Markham , This 3-storey residential/commercial building presents a rare and valuable investment opportunity. The property features six fully leased residential apartments and two leased commercial units on the main floor, making it a reliable income-generating asset. The commercial spaces (Fully leased) are ideal for professional offices, medical practices, beauty services, or a variety of other business uses, and include wheelchair ramp access for convenience. The property also boasts a spacious paved driveway with ample parking available at the rear, as well as an EV charger. Additionally, there is a large finished basement with high ceilings, windows, and two separate entrances, offering further potential . Located in a prime area near shopping malls, restaurants, the GO station, and major highways, this property is perfectly positioned for long-term value. With a solid 5.3% CAP Rate, it offers an excellent return on investment in a rapidly growing community. **** EXTRAS **** 6 sets of stainless steel fridge, stove, b/i dishwasher, washer & dryer, exhaust fans. All electrical light fixtures, 7 a/c units, hrv/air handling units. Separate hydro meters for each apartment, commercials units & hallway area. (id:24801)
Royal LePage Your Community Realty
352 Main St N Street
Markham, Ontario
Great investment in Markham ,This 3-storey residential/commercial building presents a rare and valuable investment opportunity. The property features six fully leased residential apartments and two leased commercial units on the main floor, making it a reliable income-generating asset. The commercial spaces (Fully leased) are ideal for professional offices, medical practices, beauty services, or a variety of other business uses, and include wheelchair ramp access for convenience. The property also boasts a spacious paved driveway with ample parking available at the rear, as well as an EV charger. Additionally, there is a large finished basement with high ceilings, windows, and two separate entrances, offering further potential . Located in a prime area near shopping malls, restaurants, the GO station, and major highways, this property is perfectly positioned for long-term value. With a solid 5.3% CAP Rate, it offers an excellent return on investment in a rapidly growing community. **** EXTRAS **** 6 sets of stainless steel fridge, stove, b/i dishwasher, washer & dryer, exhaust fans. All electrical light fixtures, 7 a/c units, hrv/air handling units. Separate hydro meters for each apartment, commercials units & hallway area. (id:24801)
Royal LePage Your Community Realty
358 Monarch Park Avenue
Toronto, Ontario
Bright 2.5 Storey 3+2 Beds detached welcome you to call it home. Located in the Popular ""Danforth Village"" Community. Big Open concept Living/Dining Area and full-size kitchen provide ample space for a big family. 3 good size bedrooms on the 2nd floor with cozy broadloom. 3rd Floor Loft could be your artistic space, media room, office or man cave -- use your imagination! Finished basement W/ Separate entrance and laundry. Good for In-law suite or Guest visits. Two bedrooms with Rec area plus a nice kitchen and 3pc Bath give it all possibilities. Easy 3 cars parking at front and drive way, with a detached garage as well. Covered concrete patio and long backyard is perfect for a summer family gathering. Super convenient Location: walk to YMCA, Civic Centre, Library, Dieppe Park and Hospital. Mins to TTC, Subway Station and DVP. Close to the Beach and Downtown Toronto. **** EXTRAS **** All existing Appliances and All electric light fixtures for tenant to use. (id:24801)
Royal LePage Peaceland Realty
76a Amsterdam Avenue
Toronto, Ontario
Exquisite Custom-Built 4-Bedroom Home in the Highly Desirable Topham Park Neighborhood. This stunning residence boasts a 9' ceiling open-concept design, a bright and airy layout with large picture windows, and a walkout to a beautifully landscaped yard complete with a deck featuring a gas hookup for BBQ perfect for entertaining. The chef's kitchen showcases a spacious centra lisland, seamlessly connecting to the combined family and dining area. A newly finished basement floor provides an expansive space for entertainment. Ideally located within a short walk toTTC, shops, and restaurants, this home offers unparalleled convenience and proximity to downtown. (id:24801)
Royal LePage Your Community Realty
3 Gladmary Drive
Brampton, Ontario
BUILDER INVENTORY CLEARANCE. BRAND NEW ASHLEY OAKS HOMES HOME - LUNA ""B"" MODEL WITH 2200 SF , 4 BEDROOMS, HARDWOOD THROUGHOUT , UPGRADES! (id:24801)
Ashley
62 Joycelyn Crescent
Halton Hills, Ontario
Opportunity is Knocking on this quiet crescent in the sought-after Moore Park area. Don't miss the chance to make this well-maintained side split home your own. With Plenty of spacious living space, this beautiful home includes a combined living/Dining room, large family room, and lower Rec room. The kitchen and Family room have a walk-out covered patio for great outdoor living. The upper level has four good-sized bedrooms and a four-piece bath. The eat-in kitchen has a beautiful view of the large, fenced-in backyard. Plenty of storage and lower-level laundry. Close to downtown Georgetown, Shops, Restaurants, Schools, Library, Parks and Go-Station! **** EXTRAS **** Garden Shed, Water Softener, Roof 2009, Windows 2018, Furnace & AC 2015, Copper Wire (id:24801)
Royal LePage Signature Realty





