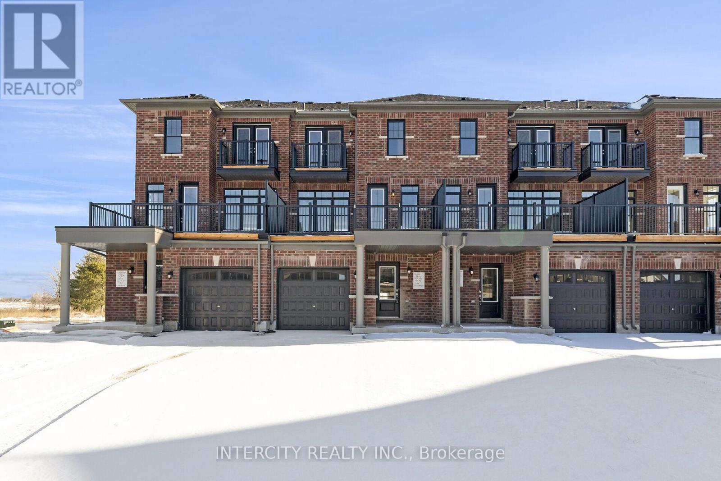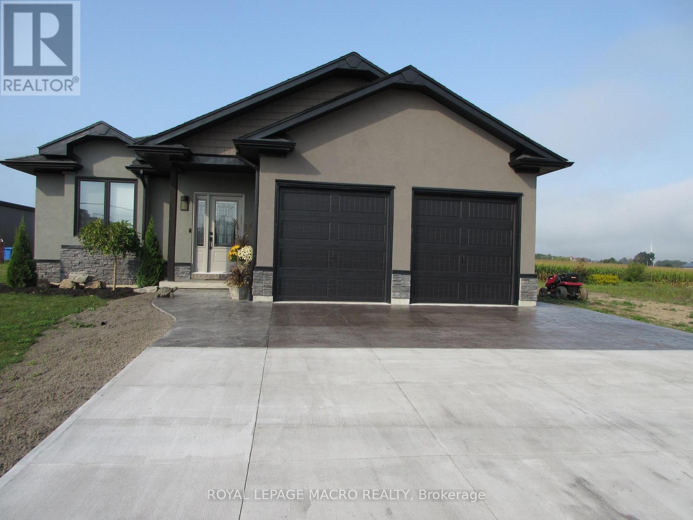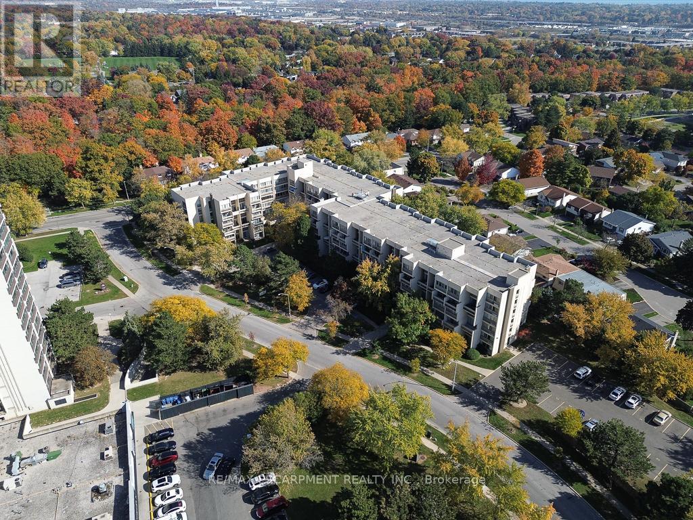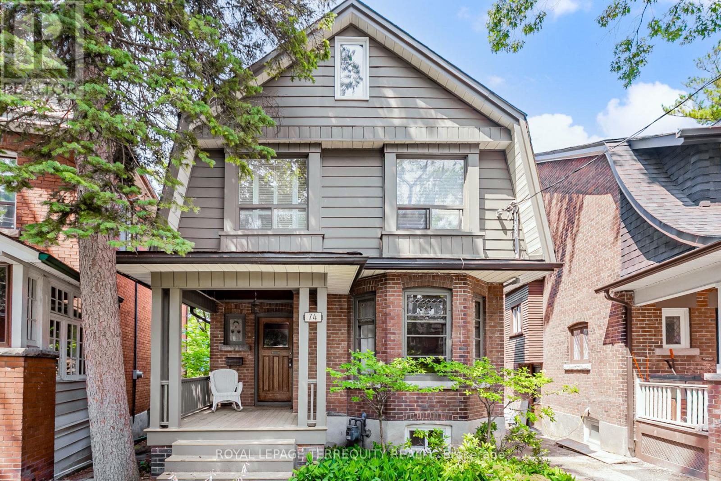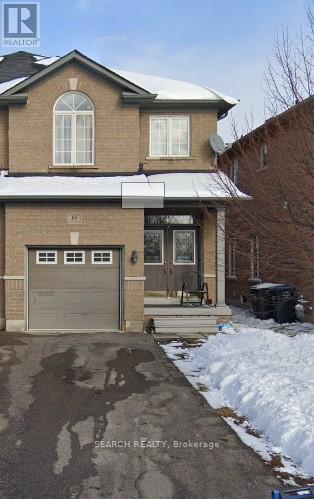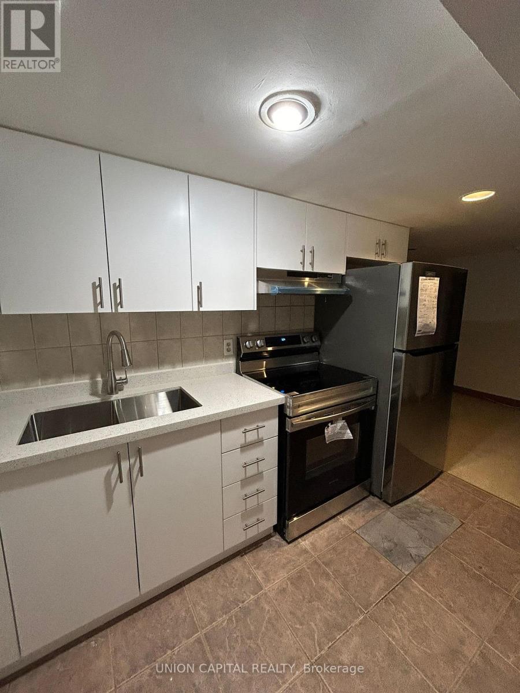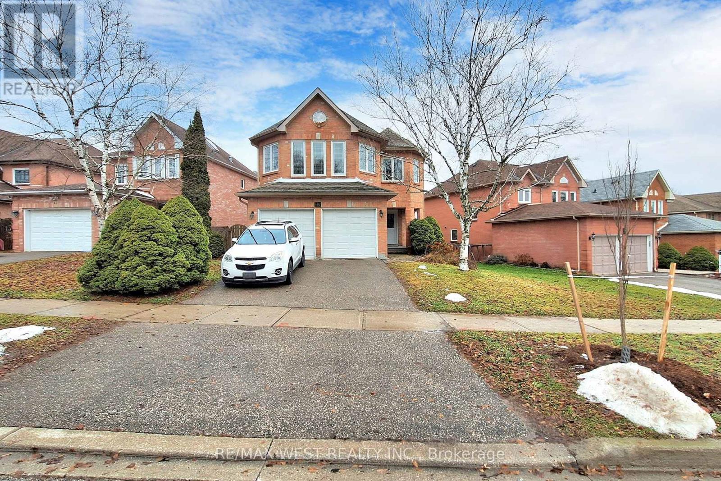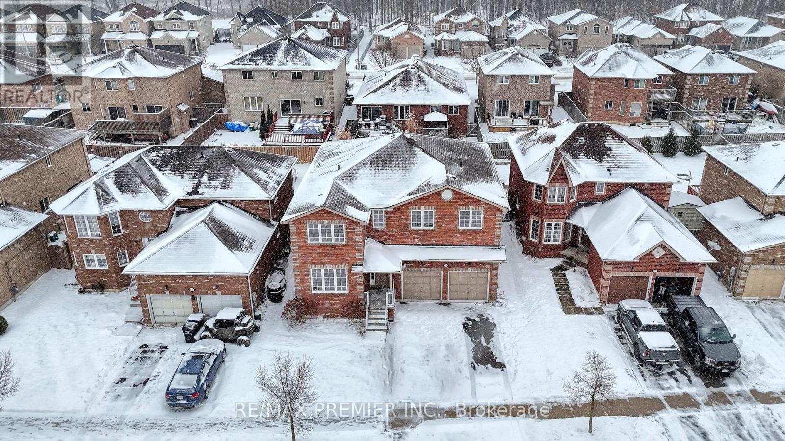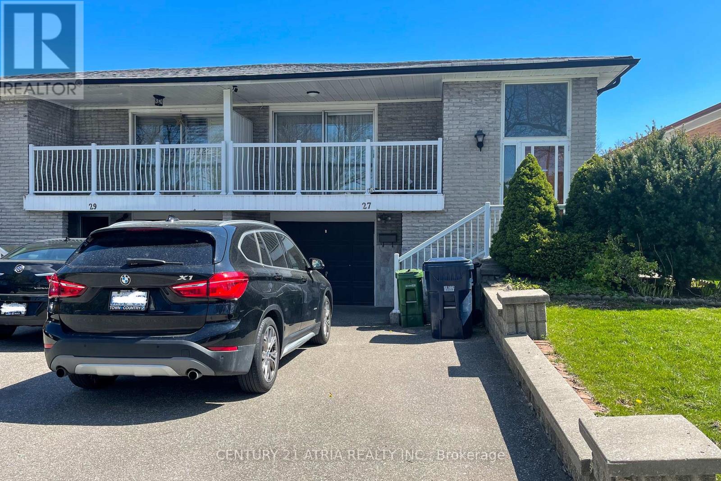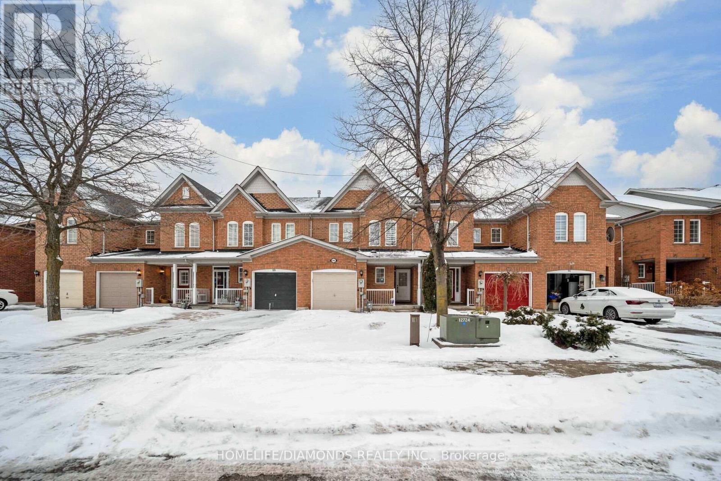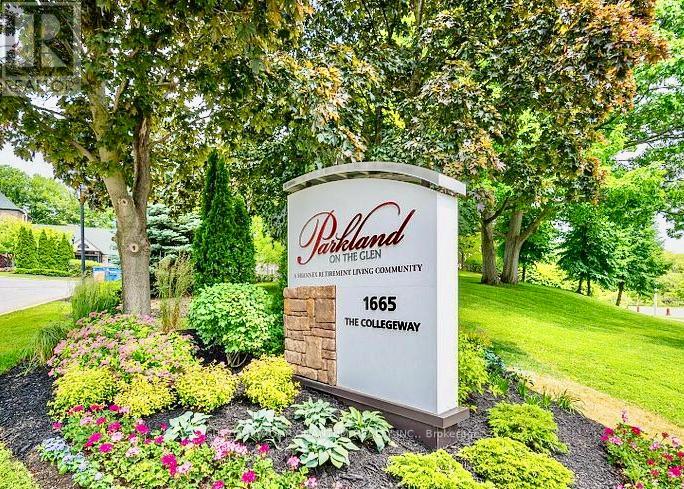3801 - 50 Charles Street E
Toronto, Ontario
Living At Yonge And Bloor. Great CASA III Condo, Perfect Floor plan: Total: 743 sq.ft included Balcony: 155 sq.ft.; Den Can Be Used as A 2nd Bedroom absolutely. Extra include one Locker. 9"" smoothly Ceiling, Lots Of Cabinet Space For Storage.Property renovated with new paint , well maintained by owner, never leased. Soaring 20 Ft Lobby Furnished By Hermes, State Of The Art Amenities Floor Including Fully Equipped Gym, Rooftop Lounge, Outdoor Bbq and swimming pool , Guest Suites, Spa. Steps To Yonge & Bloor Subway, Shopping, Restaurants; walk to U Of T. (id:24801)
Master's Trust Realty Inc.
3 - 382 Tim Manley Avenue
Caledon, Ontario
Discover this spacious end-unit live/work freehold built by Fernbrook Homes, perfectly positioned at the prime corner of the Tim Manley and McLaughlin Rd. Camber Model with a generous total area of 2,117 Sq.Ft., including 606 Sq.Ft of commercial space, this property offers excellent corner road exposure in the burgeoning Caledon Club community. The living space features three bedrooms and 2.5 baths. The open-concept second level boasts neutral finishes, stainless steel appliances, and elegant granite countertops with a stylish backsplash. Abundant windows and doors provide access to two separate terraces, flooding the space with natural light. Convenience is key with third-floor laundry and a primary bedroom that includes a private balcony. The luxurious ensuite features a glass shower with marble surround, stone countertops, and a walk-in closet. This townhouse seamlessly blends comfort and functionality, making it an ideal choice for modern living. The unit features large window and high ceilings, enhancing the overall ambience and allowing for ample natural light. Access is facilitated by a glass double-door front entrance, which provides an inviting entry point. Additionally, the space is equipped with a two=piece, handicap-accessible bathrooms, ensuring compliance with accessibility standards. The flooring is finished with laminate, contributing to modern aesthetic while offering durability and ease of maintenance. This configuration presents an excellent opportunity for various business applications in a high-traffic area. (id:24801)
Intercity Realty Inc.
426 - 556 Marlee Avenue
Toronto, Ontario
Stylish and spacious 1-bedroom + den condo with an open-concept layout and a large living area, perfect for relaxing or entertaining. Enjoy stunning west-facing views that bathe the space in natural light. This unit includes a parking spot and locker for added convenience. Located in a premium building with 24-hour concierge service, its close to all amenities, including shopping, dining, transit, and parks. Dont miss this opportunity to experience modern living at its best! (id:24801)
Orion Realty Corporation
A406 - 216 Plains Road W
Burlington, Ontario
Welcome to this spacious 1-bedroom condo, perfectly situated in the heart of Burlington's desirable Aldershot neighborhood, within the sought-after Oaklands Green complex. This top-floor unit offers a bright, open-concept layout with abundant natural light, creating a warm and inviting atmosphere for modern living. The living area extends to a private balcony, perfect for enjoying your morning coffee or unwinding after a long day with newly installed carpet a year ago. The generously sized bedroom features large windows, ample space. This exceptional condo includes underground parking spot #46 and a storage locker for your convenience. Residents can also enjoy fantastic amenities such as a party room, games room, and a private library, all within the well-maintained building. Experience comfortable living in a prime location close to parks, shopping, transit, and more. Book your private showing today! (id:24801)
Royal LePage Burloak Real Estate Services
1211 - 49 East Liberty Street
Toronto, Ontario
Demand Area, 2 Bedroom Split Layout Unit With 2 Full Washrooms on East Liberty Street. Lake View from Balcony, Open Concept with Combined Dining and Living Area. Bright & Clean, Modern Open Concept Kitchen, Laminate Flooring Throughout. Huge Bright Corner Unit, Primary Bedroom with Ensuite. Easy Access to All Amenities, Trendy Liberty Village Community, T.T.C. is Steps Away, GO Train & Nearby Access to Q.E.W. Comfort Flooring Tiles on Balcony. **** EXTRAS **** Fridge, Stove, Dishwasher, Microwave, Washer and Dryer, All Electric Light Fixtures and All Window Coverings. (id:24801)
Goldenway Real Estate Ltd.
71 Hamilton Street
St. Catharines, Ontario
walking distance to downtown area. family friendly neighborhood. Looking for AAA tenant. Please submit rental application by email. showing anytime between 10am to 6pm with 1 hour notice in advance. Owner is real estate agent. (id:24801)
Homelife New World Realty Inc.
1163 Kohler Road
Haldimand, Ontario
Beautiful custom built by present owner. Great layout, 9 foot ceilings, plenty of natural light flows through the kitchen/dining room areas opening to generous family room, vaulted ceiling, walkout the sliding door to the rear covered patio with stamped concrete, 3 generous bedrooms, primary with ensuite and walk in closet. upgrades include hardwood floors in dining/family/all bedrooms, upgrades trim and crown trimmings, basement has separate entrance to the basement, rough in 2 baths in basement and laundry room, concrete 4 car drive plus almost 1/2 acre lot has potential for secondary garage/workshop. Trades take a look. Note inclusions Fridge, stove, washer, dryer, dishwasher, riding lawn mover and snow blower (id:24801)
Royal LePage Macro Realty
11 Gibson Drive
Erin, Ontario
Looking to rent in a sought-after, family-friendly neighborhood in Erin? Discover sophisticated living in this brand-new Cachet Homes build, located in the charming Erin Glen community. This never-before-lived-in, modern home offers: 4 spacious bedrooms and 3 bathrooms designed for comfort and functionality. An open-concept layout, perfect for entertaining and everyday living. A chef-inspired WHITE GOURMET kitchen featuring a large island and premium finishes, seamlessly flowing into a bright, natural-light-filled family room. Open Concept. The main floor room can be used as a living/ den/ office/ bedroom. A luxurious master bedroom suite with a spa-like 5-piece ensuite and a generous walk-in closet. Second-floor laundry, mudroom on main floor with a door to garage **** EXTRAS **** New appliances will be installed by the landlord (id:24801)
Homelife Superstars Real Estate Limited
119 - 1300 Marlborough Court
Oakville, Ontario
Welcome to ""The Villas"" condominium in Oakville! This spacious 3-bedroom, 1.5-bathroom condo offers nearly 1,300 square feet of living space over 2 floors, located right in the heart of Oakville! With condo fees covering all utilities, this is an unbeatable deal. Key Features include a Main Floor open concept living/dining area with floor-to-ceiling windows flooding the space with natural light. Two large walkout balconies offering outdoor space, perfect for relaxing or entertaining. A well-designed kitchen with plenty of storage! 2-piece powder room at the entrance. On the upper floor you will find 3 generous bedrooms with plenty of closet space. Primary bedroom features 2 double closets with organizers and a serene view of the treetops. Full 4-piece bathroom. Includes 1 underground parking spot and a large 12x10 storage locker plenty of space! Centrally located, just minutes away from The Trafalgar GO station & the QEW, shopping, restaurants, walk to Sheridan College next door, parks and beautiful walking trails. **** EXTRAS **** For access to the laundry rm, pls take the East elevator to Level 3A & turn left upon exiting the elevator. Access the designated bike storage area, laundry rm, carpenter/hobby rm, & other amenities by taking the West Elevator to Level B2. (id:24801)
RE/MAX Escarpment Realty Inc.
Bsmt - 74 Pine Crest Road
Toronto, Ontario
Discover This Exceptional Basement Apartment In A Prime High Park Location! Nestled In A Serene Residential Neighborhood, This Home Offers The Perfect Blend Of Tranquility And Convenience. Just Steps Away From High Park, The Bloor Subway Line, And Various Parks, This Spacious Open-concept Layout Is Fully Furnished And Ready For Move-in. 1 Bedroom + 1 Den, Spacious Kitchen, Separate Entrance, All Utilities Included, And Shared Laundry. Enjoy Comfortable And Convenient Living In One Of Toronto's Most Desirable Areas. (id:24801)
Royal LePage Terrequity Realty
23 Hallcrown Court
Brampton, Ontario
This stunning detached home has been completely renovated from top to bottom, offering a perfect blend of modern design and functionality. Every inch of this home has been upgraded with high-end finishes, making it a truly move-in-ready gem. The brand-new kitchen is a chefs dream, featuring quartz countertops, a stylish center island, and sleek stainless steel appliances. Custom cabinetry provides ample storage, while the open-concept layout seamlessly connects the kitchen to the dining and living areas, making it ideal for both everyday living and entertaining. Throughout the home, new flooring enhances the elegant and contemporary feel, complemented by new pot lights that brighten every space. The spacious bedrooms are designed for comfort, with large windows that bring in plenty of natural light. The fully updated bathrooms have been thoughtfully designed with modern fixtures, sleek vanities, and premium tiling, offering a spa-like experience. The newly finished basement adds incredible value and versatility to this home. It features a large recreation room, perfect for a home theater, fitness area, or playroom. A separate bedroom provides additional living space, making it an excellent option for guests or extended family. The brand-new kitchenette in the basement offers convenience and flexibility, making this space ideal for multi-generational living or potential rental income. With meticulous attention to detail and high-quality craftsmanship throughout, this fully renovated home offers the perfect balance of luxury, comfort, and practicality. Whether you're looking for modern finishes, extra living space, or an elegant home to entertain in, this home is designed to exceed your expectations. **** EXTRAS **** Situated within walking distance to Bramalea City Centre, this home provides easy access to shopping, entertainment, and outdoor activities. Commuters will appreciate the proximity to Highways 410 and 407, as well as public transit options. (id:24801)
RE/MAX Gold Realty Inc.
404 - 145 Hillcrest Avenue
Mississauga, Ontario
The largest corner suite in the building! Renovated Beautifully. This spacious unit boasts nearly 1287 square feet and features a bright and sunny solarium with southeast views. Superb location - conveniently close to all amenities, just steps away from Cooksville Go Station and public transit, and only minutes from Square One, dining options, schools, and hospitals. Quick access to the QEW, 403, and 401. New flooring in the living area. Quartz countertop and tub in the second bathroom. **** EXTRAS **** Fridge, Stove, Dishwasher, Washer, Dryer. All Existing Light Fixtures & All Window Coverings. (id:24801)
Century 21 Skylark Real Estate Ltd.
2101 Millway Gate
Mississauga, Ontario
Rare opportunity to Lease the entire home with 4 Parking and Finished Basement in the Heart of Erin Mills close to Erin Mills malls, Schools, University(UTM),403 and Qew all within arms length. No Carpet in the entire Home. Move in Ready DO NOT MISS THIS CHANCE. **** EXTRAS **** Full property for rent. Tenant pays Heat hydro Gas and Tenant Insurance. (id:24801)
Cityscape Real Estate Ltd.
5171 Zionkate Lane
Mississauga, Ontario
Location location location, 4 spacious bedrooms, 1 lower and 3 upper. 2.5 bathrooms, available immediately. The ground floor boasts a huge bedroom with a walk-out and walk-in closet. The upgraded kitchen opens up beautifully to the great room and dining room. The great room offers a welcoming sizable deck, perfect for relaxation or entertaining guests. On the third level, enjoy a luxurious master bedroom, complete with a walk-in closet and an expansive upgraded bathroom, plus two generously sized bedrooms alongside the convenience of laundry facilities and a Full bathroom. (id:24801)
Search Realty
301 - 100 Dalhousie Street
Toronto, Ontario
Do Not Miss This Spacious Corner Unit Built By Pemberton Group, Social Condo Is A 52 Storey High-Rise Tower W/Luxurious Finishes In The Heart Of Toronto Located At the Corner Of Dundas And Church St. Steps To Public Transit, Boutique Shop, Eaton Centre, Restaurants, University & Cinemas! 14,000 Sf Space Of Indoor & Outdoor Amenities include: Fitness Cente, Yoga Room, Steam Room, Sauna, Party Room, BBQ And Much Much More! **** EXTRAS **** Laminate Flooring. S/S Appliances, Fridge, Stove Cook Top, B/I Oven, B/I Dishwasher, Microwave Oven. White Washer And Dryer, Quartz Kitchen Countertops & Custom Made Window Coverings. (id:24801)
Sutton Group-Admiral Realty Inc.
178 Kennedy Road
Toronto, Ontario
Nestled In Cliffcrest Community Desirable &Family Oriented Area Near Scarborough Bluffs! Close To Ttc, Schls, Parks, Worship Places & Bluffers Park Marina. This Magnificent 6 Bdrm, 5 Wshrm Home Has Luxurious Finishes Thru-Out. Custom Kitchen, Large Island W/Quartz Counter Tops, Fancy Chandeliers, Artistic Trim Work In Living Area & Spa Like Ensuite. 200 Amps, Central Vac, Hi Res Camera Around Home W/ Dvr & Doorbell Monitors. **** EXTRAS **** High End S/S Freezer, Wall Oven, Wall Microwave, Gas Cooktop, D/W, Range, Washer/Dryer, All Chandeliers, Light Fixtures. (id:24801)
Sutton Group-Tower Realty Ltd.
85 Breton Avenue
Mississauga, Ontario
Great location, close to SQR1, two bedrooms with one bath Basement , newly renovated, private entrance with one car parking. Utilities 30% of the total cost (id:24801)
Search Realty
163 Abner Miles Drive
Vaughan, Ontario
Magnificent detached house nestled on premium corner lot in the prestigious Upper Thornhill Estate. 50ft wide model built by Regal Crest w/4 large ensuite bedrooms & 3 car Tandem garage. Stone facades & black windows stand for a beacon of luxury and refinement. 10' ceiling main flr. 9' ceiling 2nd flr & basement. Hardwood floor throughout. Crown moulding & pot lights. Sun-soaked office w/soaring high ceiling. 2 way gas fireplace between dining room & family room. Modern white Full Height Kitchen cabinets. High end appliances & Large centre island. Stone countertop & Backsplash. Finished basement w/huge rec room & extra bedroom. Close to go stations, hospitals, schools, parks, & grocery stores. **** EXTRAS **** All Existing Light Fixtures. All Existing Window Coverings. High end built-in Stainless Steel Fridge, Microwave Oven, Gas Cook Top, Dishwasher & range hood. Washer & Dryer. Custom Backsplash. Gas furnace. Air conditioner. Central Vacuum. (id:24801)
First Class Realty Inc.
25 Lackington Street
Brampton, Ontario
Gorgeous Sun Filled Semi - Detached In Brampton's Prestigious Credit Valley Area. 3 Bdrm & 3 Washrooms. Double - Door Entry, 9 Ft Ceiling On Main Floor, Upgraded Hardwood Floors On Main. Upgraded Solid Wooden Stairs. Separate Living & Family Rooms. Modern Kitchen With S/S App. **** EXTRAS **** S/S Stove, Fridge, B/I Dishwasher, Washer & Dryer. All Window Coverings & Elfs. Mins Away From Schools, Park, Plaza & Transit. Basement Not Included. Tenant Pays 70% Utilities. Aaa Tenants Only. (id:24801)
Homelife/miracle Realty Ltd
01 - 28 Madison Avenue
Toronto, Ontario
Enjoy Condo Style Living In The Heart Of The Annex. This Suite Is Truly A Gem, High End Finishes, Ensuite Laundry, 9' Ceilings, Exposed Brick, Approximately 750 Sq Ft. Private Side Entrance Plus Main Entrance From Front. The Home Is A Short Walk To The Subway, U Of T, Restaurants, Shopping And More! Only 6 Residential Suites In The Property. Video Intercom System With Fob Access At Entrance. Outstanding Value! (id:24801)
Royal LePage/j & D Division
B2 - 124 Baldwin Street
Toronto, Ontario
Welcome to 124 Baldwin St #B2. The 1-bed 1 bath basement offers approx. 500 sq ft of living space. Utilities are included in rent. It is immediately available. It's prime location on Dundas/Spadina is unbeatable. Plenty of dining and entertainment options in the neighbourhood. Close to University Of Toronto, Chinatown, hospitals, public transit. You can find all the essential amenities easily! **** EXTRAS **** Please note that laundry is available at an additional cost. (id:24801)
Union Capital Realty
1709 - 15 Water Walk Drive
Markham, Ontario
Welcome to Riverside Uptown in Downtown Markham! This LEED-Certified, Energy-Efficient Building Offers A Spacious Updated & Freshly Painted 1+1 Bedroom Condo W/ South-West Views & A Large Balcony, Perfect For Enjoying Sunsets. It Features 9-Ft Ceilings, Mirrored Closets, & A Modern Kitchen W/ S/S Appliances, Newer Dishwasher, An Undermount Sink, Granite Countertops, & Ceramic Flooring. Enjoy The Convenience Of Ensuite Laundry W/ A Newer Washer & Dryer, Plus Ample Storage Space. The Primary Bedroom Includes Double Closets & The Open Den Offers Flexibility For An Office Or Extra Living Space. The Updated 4-PC Washroom Completes The Unit. Included Are 1 Locker & 1 Parking Space,& You'll Have Access To Excellent Amenities Like Concierge, A Gym, Games Room, Pool, Rooftop BBQ Area, & Visitor Parking. Meet up W/ Your Friends In The Billiards Room Or Enjoy Time Together In The Building Community. Elevator is Fob-Access Controlled For Added Security, Ensuring Peace Of Mind! Situated in an Unbeatable Location Steps From Parks, Top-Rated Schools Like St. Augustine Catholic School & Milliken Mills High, Restaurants, Plazas, & Supermarkets, W/ easy access to Hwy 404, 407,Viva Bus, & Upcoming York U Markham Campus. (id:24801)
Royal LePage Signature Realty
43 Chiswick Crescent
Aurora, Ontario
This beautiful detached 4-bedroom home is situated in a peaceful, well-established neighborhood. The property has been freshly painted throughout and features newly installed tiles in the kitchen. Abundant natural light fills the interior through large windows and a skylight. The location is ideal, offering proximity to top-rated Catholic and public schools, as well as being just minutes away from shopping centers, including the City of Aurora's shops and restaurants. (id:24801)
RE/MAX West Realty Inc.
253 East's Corners Boulevard
Vaughan, Ontario
Beautiful Home In The Heart Of Kleinburg Village. Situated In A Quiet Neighborhood in a great Location! The main & Upper floors feature Numerous Upgrades Throughout including Granite Counter Tops, Glass Backsplash, Pot Lighting Outside And Inside, Glass Upgraded Shower, Entrance To Garage. Convenient location Close To Vaughan Metropolitan Subway Station, Walking Distance From Easts Corners Kids Playground And Park, Pope Francis Catholic School, Barons Street Park, Splash Pad, Shopping and much more. Exclusive access to backyard. **** EXTRAS **** 9 Foot Ceilings, Hardwood Floors Throughout, Coffered Ceilings, Ent To Garage, Granite Counter Tops, Stainless Steel Upgraded Appliances, All Light Fixtures, California Shutters Private Built In Playground (id:24801)
Right At Home Realty
28 Chabad Gate
Vaughan, Ontario
Renovated and spacious one-bedroom apartment on the main floor of a corner townhouse, fully furnished and move-in ready.Kitchen: Modern design with brand-new cabinets, quartz countertops, glass cooktop, range hood, and air fryer oven.Includes a double sink, washer, dining table with four chairs, and an antique china cabinet.Living Room: Separate, well-lit space featuring a 65-inch smart TV, leather sofa, two armchairs, a coffee table, bookcase, and two large cabinets. Large window with modern coverings adds brightness and style. Bedroom: Private and backing onto the backyard.Furnished with a queen bed, three nightstands, and a glass desk. Bathroom: Renovated three-piece ensuite with a sleek, modern finish. Location: Fantastic convenience! Shopping plaza across the street. Steps to a bus stop, Synagogue, Shops, and Promenade Mall. Ideal for comfortable living in a prime location! **** EXTRAS **** Tenant pays $100 a month in addition to the Rent for Heating , Hydro, Water, CAC and Internet. (id:24801)
Right At Home Realty
1215 Lowrie Street
Innisfil, Ontario
Charming 4 Bedroom Home in a Great Family Neighbourhood. Almost 3000 square feet. Walk in and see a huge Living Room area perfect for entertaining. Open concept Family Room with Cozy Gas Fireplace. Breakfast area with walk-out to Fully fenced backyard. Generous Sized Bedrooms each with an Ensuite or Semi-Ensuite Bathroom. Primary Bedroom Boasts a Large Walk-in Closet and 5pc Ensuite Bathroom. 2nd Bedroom has a 4pc Ensuite Bathroom and Walk-in Closet. Partially Finished Basement Featuring 2 Bedrooms and a Rec Room, All with Drywall Mostly Installed, Just Needs Your Final Touch. **** EXTRAS **** Property and any appliances are in as is/where is condition with no representations or warranties (id:24801)
RE/MAX Premier Inc.
Bsmt - 14 Constellation Crescent
Richmond Hill, Ontario
Basement in heart of Richmond Hill in a safe, quiet and family-friendly neighbourhood. Close to Shopping mall, Transit, Grocery store, Parks and Restaurants. One parking spot available in driveway. Separate entrance. Private washroom and kitchen. Shared laundry. **** EXTRAS **** No Pets. No smoking. Tenant will pay 1/3 utilities. (id:24801)
Century 21 Heritage Group Ltd.
503 - 195 Commerce Street
Vaughan, Ontario
We invite you to discover this spacious amazing 2Bed/2Full-Bath 698 sq ft Corner SE facing Unit, located steps from Vaughan Metropolitan Subway. The beautifully designed wrap-around Balcony offers a perfect setting to unwind in the sunshine. This brand-new, never-before-occupied unit is ideal for families seeking a comfortable living space to create everlasting memories, with a perfect chance to build a life together and savour the joys of home living. At The Ideal Location, Just South of Vaughan Metropolitan Centre Subway Station And Near All Amenities: Shopping and entertainment options like IKEA, Costco,Walmart, Cineplex, Goodlife Fitness etc. (id:24801)
Royal LePage Ignite Realty
59 Clements Road
Ajax, Ontario
Prime Location, Newly Painted Bungalow. Open Concept Living & Dining. This Home Is Located In A High-Demand Area. Minutes To Ajax Community Centre, Hospital, Go Station, Hwy 401, Parks, Lake, Walking Trails & So Much More.Extras: Tenant To Pay 60% Of Utilities. (id:24801)
RE/MAX Community Realty Inc.
2603 Secreto Drive
Oshawa, Ontario
***BEAUTIFUL RAVINE LOT*** Rarely offered Cozy End Unit Townhouse on a serene ravine lot with amazing views. Watch the sunrise from the balcony of this well appointed home in a very convenient Windfiled community that is walking distance to all necessary amenities. This nicely upgraded 3 bedroom carpet free townhouse comes with dark stained oak stairs with upgraded wrought iron spindles, gas fireplace, upgraded Kitchen & washroom cabinets, laminate flooring throughout ( except tiled areas), upgraded doors, glass shower door in master ensuite, washroom drawers and lots more... Close to the university of Ontario (Ontario Tech University), Durham College, golf course, minutes to the 407, Costco, Shopping, Restaurants, Bank, Catholic school, etc. DO NOT MISS... **** EXTRAS **** Extra large driveway with no sidewalk to accommodate multiple cars. (id:24801)
RE/MAX Gold Realty Inc.
T09 - 16 Dallimore Circle
Toronto, Ontario
Come for a 1 + 1 bedroom condo with a versatile den and open kitchen and stay for the tranquil ravine setting with a 218 square foot walk-out terrace facing a quiet ravine where deer are known to roam. Only a few other units share this fully fenced, private and secure backyard off the terrace. The 9 ft ceilings make the condo feel spacious while the floor to ceiling California shutters give you privacy. This condo is well located near the popular Shops at Don Mills and an easy 10 minute drive downtown or minutes to the 401. Moccasin Trail, parks and the Rainbow Tunnel are all there for exploring. 2 spacious lockers and an oversize parking spot all on the same level as the condo are convenient and mean no elevators are ever needed. Pet friendly and wonderful amenities including security, a party room and well-equipped gym make this an easy choice. In suite laundry and built-in dishwasher make this condo easy to call home. Come and have a look. **** EXTRAS **** Fridge, Stove, Built In Dishwasher, Microwave, Washer & Dryer, All Window Coverings, All Light Fixtures. 1 Extra Lrg Parking Spot and 2 side by side lockers located steps away. Parking spot is conveniently located right next to the entrance (id:24801)
RE/MAX Rouge River Realty Ltd.
16 Ennismore Place
Toronto, Ontario
Magnificent Custom-Built Luxury Home In The Prestigious Don Valley Village, Perfectly Situated On A Quiet Cul-De-Sac, Just Steps From A Serene Ravine. This Meticulously Designed Residence Offers Open-Concept Main Floor Filled W/ Natural Light. A Gourmet Kitchen W/ Quartz Countertops & Central Island With Built-In Wine Rack, Brand-New SS Appl; A Gas Cooktop & Wall Unit W/ An Oven & Microwave. The Spacious Living & Dining Areas O/T Custom-Built Deck, Creating The Perfect Indoor-Outdoor Flow. Upstairs 4 Generous BDR, Incl. Primary Suite W/ Ensuite Boasting A Double Vanity & Spa-Like Rain Shower W/ Body Jets. A Customized Laundry Room On Upper Level Adds Convenience. The Basement Is Separate Apt W/ Side Entrance, Offering A Large Kitchen W/ SS Appl, A Spacious BDR, Living/DiningArea,3-Pc Bathroom, Separate Laundry & Storage; Ideal For Rental Income Or Extended Family Living. Brand-New Roof AC & Furnace, Zebra Blinds, EV Charger, Landscaped Front & Backyard, Giving A Cottage-Like Retreat. **** EXTRAS **** Walking Distance to Subway, GO Station, North York General Hospital, Fairview Mall, Bayview Village &Top-Rated Schools, Incl. French Immersion & A STEM+ Program. Easy Access To 404, 401 & DVP W/ Nearby Parks, Ravine Trails, Restaurants. (id:24801)
Royal LePage Signature Realty
4204 - 36 Park Lawn Road
Toronto, Ontario
Luxury condo at Key West Condos. Steps to metro, starbucks, LCBO, banks, boardwalk cafe and restaurants. Short distance Downtown Core Toronto. 24/7 Concierge. An oversized balcony, embraced by lush greenery, offers a peaceful retreat where you can sip your morning coffee, host unforgettable gatherings or unwind under the stars. Inside, every detail has been curated for comfort and style. **** EXTRAS **** Stove, dishwasher, fridge, en-suite washer & dryer, balcony overlooking greenery. High ceilings, built in fridge, B/I dishwasher & oven, stove, micro, hood fan, stacked washer/dryer, blinds and prime parking spot on P1 level. (id:24801)
Royal LePage Connect Realty
42 Little River Crossing
Wasaga Beach, Ontario
Straight Out Of A Design Magazine & Fully Loaded With Upgrades! End Unit Freehold Townhome - No Extra Monthly Fees! All The Benefits Of A Brand New Home Without The Long Wait. Rare Offering Of An End Unit Freehold Townhome W/ Designer Selected Interior Finishes. Featured In Stonebridge's Exclusive Beachway Crossing Community - This 3 Bedroom, 1460 Square Foot Home Is Great For Downsizing Without Compromise, Investment With Lots Of Potential Or A Weekend Getaway Within Walking Distance To The Beach. Notable Features Include Open Concept Main Floor, Designer Upgraded Kitchen W/ Centre Island, Floating Shelves, Extended Cabinets, Quartz Counters. Primary Suite W/ Ensuite & W/I Closet, Additional Walkout To Balcony From Br 2. Upstairs Laundry Room & Recently Professionally Landscaped Exterior. **** EXTRAS **** Modern Fireplace in LR W/ Shiplap Surround, Standard Finishes & Extras Attached. Quick Closing Available! Whatever Your Lifestyle You Will Find The Perfect Fit At Beachway Crossing! Full Basement. (id:24801)
Century 21 Millennium Inc.
8 - 350 Camelot Court
Oshawa, Ontario
Check Out This Tastefully Updated Townhome Tucked Away On A Family Friendly Court! Enjoy 1700+ Sq Ft Of Living Space! This Home Has Been Modernly Renovated From Top To Bottom! Bright & Spacious Open Concept Main Floor, Modern Updated Kitchen W/ Newer Appliances, Quartz Counter & Backsplash. 3 Generous Bedrooms Upstairs W/ An Updated 4Pc Bath. Basement Features A Rec Room W/ Wet Bar & Garage Access. Enjoy Walks Thru Harmony Creek Trail & Close Amenities. **** EXTRAS **** Kitchen Appliances, All Floors, Washer & Dryer, All Light Fixtures, All Bathrooms, Kitchen, Front Door, Garage Door & Opener, Freshly Painted, Baseboard Heaters, Wet Bar All Updated In 2022. (id:24801)
Royal LePage Terrequity Realty
Lower - 27 Pindar Crescent
Toronto, Ontario
Bright & Spacious 2 Bedrooms (Ground Floor Only). Walk-Out To Backyard. 2 Separate Ground Level Entrances. Complete Separate From Upper Level With No Entrance. Very Convenient Location. Steps To Ttc, Seneca College, Supermarket, Schools & Parks, Minutes To Don Mills Subway, Hwy 404 Dvp/401, Fairview Mall, Community Centre & All Amenities. 1 Parking Space Included. Wifi Included. Tenant Will Need To Share Utilities on (Gas and Hydro) **** EXTRAS **** Fridge, Stove, B/I Dishwasher, Washer & Dryer, Window Coverings And Elfs (id:24801)
Century 21 Atria Realty Inc.
1517 Mayrene Crescent
Ottawa, Ontario
This charming 3-bedroom, 3-bathroom bungalow is nestled on a fantastic lot in Greely, situated on a peaceful street ideal for families. The main floor boasts a spacious eat-in kitchen, a cozy living room, three comfortable bedrooms, and a full bathroom. The lower level, which includes a separate entrance is finished with multiple rooms and two additional bathrooms. Enjoy the convenience of an oversized double garage with interior access. Relax on your deck and appreciate the expansive yard. Conveniently located for an easy commute into central Ottawa and within walking distance of the Shoppes of Greely. (id:24801)
Venture Real Estate Corp.
90 Monaco Court
Brampton, Ontario
Discover 90 Monaco Drive, Brampton a beautifully maintained 3-bedroom, 3-bathroom townhome perfect for first-time buyers! This charming home features a renovated kitchen with updated cabinets, stainless steel appliances, and plenty of counter space, making it a modern and functional hub for family meals and entertaining. The spacious bedrooms, including a primary suite with ample closet space, offer comfort and flexibility for growing families, while the well-maintained bathrooms add convenience. Located in a family-friendly neighborhood, its close to schools, parks, shopping, and all essential amenities. Best of all, the home sits on a stunning ravine lot with no homes directly behind, providing peaceful privacy and scenic views. With its excellent location and move-in-ready condition, this is an opportunity you wont want to miss book your showing today! **** EXTRAS **** S/S Fridge, Stove, B/I Dishwasher. Washer, Dryer (id:24801)
Homelife/diamonds Realty Inc.
59 Roseglen Crescent
Toronto, Ontario
Super nice & spacious, 2 family, all brick, detached, backsplit, 4 bedroom, 2 bathroom-family home for almost 40 years! Nestled in a very quiet family neighbourhood. Very clean & bright-with a large 50ft x 120ft lot and private driveway parking for up to 5 cars! It boasts amazing living space with large principal rooms, finished basement, 2nd kitchen, separate front basement door walk-out and Huge Double Car All Brick Detached Garage! Large main floor with family size kitchen, Living & Dining room combination (with hardwood floors), and walk-out from lower level 4th bedroom to enclosed sunroom to backyard and new grassy area fenced yard! Steps to T.T.C, Schools, Food Shops, Restaurants, Places Of Worship, Parks & Retail Stores. Close to Hwy 401/400/407/Airport, Humber River Hospital, Subway, York University + Much, Much More. (id:24801)
Royal LePage Security Real Estate
213 - 640 Sauve Street
Milton, Ontario
*Modern Luxury Condo* 2 Bedroom. Spacious Party Room, Elegant Lounge For Social Gatherings, Fitness Studio. Close To Thompson Square Shopping Plaza And Other Shopping Centers, GO & Municipal Transit. Partially Furnished With Two (2) Piece Crystal Coffee Lounge Table, Two (2) Modern And Comfy Kitchen Island Chairs, One (1) Elegant Console Table Adjacent To Foyer, Comfortable Patio Floor Tiles, Floating Entertainment (Television) Stand + A 55"" Ultra HD 4K, Dolby Vision And Smart/Android TV! **** EXTRAS **** S/S Fridge, Stove w Range Hood, Dishwasher, Microwave, Ensuite Stacked Washer & Dryer, 1 Underground Parking, 1 Locker, All Elf's, No Pets, Non Smoker. (id:24801)
Dynamic Edge Realty Group Inc.
28 - 120 D'ambrosio Drive
Barrie, Ontario
Discover the perfect blend of comfort and style in this freshly updated 3-bedroom, 2.5-bathroom end-unit condo townhouse, nestled in Barrie's highly sought-after Painswick neighborhood. Step into a bright, modernized kitchen, complemented by a freshly painted interior that radiates a clean and inviting ambiance. The thoughtfully finished basement boasts a brand-new 4-piece bathroom, creating an ideal space for guests or a cozy retreat. The main floor features a convenient half-bath, making everyday living even easier. Enjoy the added privacy of an end unit, with ample visitor parking nearby for your convenience. The finished recreation space offers a versatile area, perfect for unwinding after a long day or hosting friends and family. Situated in a family-friendly community close to shopping, schools, and beautiful parks, this home offers both lifestyle and location. With its stylish updates and move-in-ready appeal, this gem wont stay on the market for long. (id:24801)
Right At Home Realty
614 - 775 King Street W
Toronto, Ontario
Welcome to Mintos at 775 King St. West! This contemporary designed (Leed Gold Certified) building offers a functional layout with great amenities and low maintenance fees including 24 hourconcierge, gym, party room, guest suites and visitor parking Steps to entertainment- Rogers Center, BMO Field, The Fashion District, trendy restaurants and the TTC. Includes a locker which is conveniently located on the same floor as the unit. Parking available at approximately $150 permonth. (id:24801)
Forest Hill Real Estate Inc.
1607 - 1665 The College Way
Mississauga, Ontario
Nestled in Mississauga's picturesque Sawmill Valley, this spectacular sunlit 2-bedroom + den, 2-bathroom condominium apartment offers a luxurious retirement living experience. Enjoy breathtaking panoramic south-east views, including the Toronto skyline, all from the comfort of your home Located in the sought-after Parkland on the Glen Lifestyle Residences, adjacent to the charming Glenerin Inn and Spa.Offers customizable care and wellness options, ideal for retirement living.Enjoy exclusive amenities such as 24-hour concierge, an Executive Chef, theatre, salon, and daily activities to enhance your lifestyle.Complimentary transportation services for your convenience. (id:24801)
Sutton Group Quantum Realty Inc.
409 - 260 Malta Street S
Brampton, Ontario
Welcome to this stunning, brand-new 1-bedroom DUO Condo situated in the heart of Brampton! This never-lived-in unit features a bright, open-concept layout with large windows and ample closet space. The gourmet kitchen boasts stainless steel appliances, quartz counter tops, and custom cabinetry, perfect for preparing your favourite meals. Relax on your private balcony with a morning coffee AND enjoy the City view.The luxury bathroom offers elegant fixtures and modern finishes. For your convenience, in- suite laundry is included. Be the first to call this pristine condo your home, with everything untouched and ready for you!The building also features safe access and beautifully designed common areas. Located just steps from Shoppers World and Sheridan College, with excellent transit options and proximity to major highways, this unit is perfectly positioned for modern living. Be the first to experience this brand-new DUO Condo!Enjoy the Outdoor Lounge With Dining, BBQ & Sun Cabanas on the Rooftop Terrace. With Party Room, Fitness Centre, Yoga, Kid's Play Room, Co-Work Hub, Meeting Room. (Amenities are not available to enjoy at this moment ). **** EXTRAS **** Central AC, Common Elements,Guest parking. (id:24801)
Homelife Silvercity Realty Inc.
56 Mount Fuji Crescent
Brampton, Ontario
Beautifully maintained all-brick home in a highly sought-after area of North East Brampton! This property features a large backyard with an updated deck, perfect for entertaining. Inside, enjoy a spacious kitchen with a floating island, double sink with pull-down faucet, built-in dishwasher, plenty of natural light from extra windows throughout. The dining room opens to the backyard deck and a fully fenced yard, and the living room boasts a cozy fireplace. The primary bedroom includes an oversized walk-in closet and a semi-ensuite with updated glass shower doors. The basement offers a recreation room, cold room, laundry area, and an additional bedroom. Recent upgrades include a new roof, updated floors, stairs carpet, fresh paint, and most windows replaced. Additional features include pot lights, a mirrored entrance closet, and a welcoming layout with modern finishes. Ideally located near schools, parks, shopping, hospital, and transit. Visit 56mountfuji.ca for more photos and details! **** EXTRAS **** Very Clean well maintained home in an excellent neighbourhood! (id:24801)
RE/MAX Real Estate Centre Inc.
11 Calypso Avenue
Springwater, Ontario
Discover luxury living in the prestigious Midhurst Valley! This brand-new masterpiece by Geranium Homes boasts 4 spacious bedrooms and 4 upscale baths, designed for ultimate comfort. The stunning kitchen, a chefs dream, features premium stainless steel appliances, a back splash, a grand center island, and abundant storage. The open-concept main floor includes a family room with an elegant fireplace, a formal living and dining area, and a bright office with large windows. The primary suite offers a coffered ceiling, a spa-like ensuite, and a walk-in closet. The 2nd bedroom has a Large Closet, a 3 pc ensuite and a private accessible balcony to enjoy coffee. The other Two bedrooms share a Jack-and-Jill bath and has Closets and Windows. Convenient second-floor laundry. Ample parking with a double garage and room for 4 cars in the driveway. Situated on a sidewalk-free side of the street, with no neighbors directly in front, enjoy both privacy and curb appeal. A truly polished home perfect for buyers! (id:24801)
RE/MAX Realty Specialists Inc.
1368 Brookstar Drive
Oakville, Ontario
Beautiful freehold 2-storey home in the desirable West Oak Trails. This well-maintained, spacious semi-detached home offers 3 bedrooms, 4 baths, and a bright, open-concept layout ideal for family living. Patio doors lead to a private, fenced backyard with mature trees providing shade and privacy. Upstairs, the spacious primary bedroom features his-and-hers closets and a 4-piece ensuite, along with two additional bedrooms and a 4-piece bathroom. The fully finished basement offers versatile space for a home office, gym, or entertainment area, plus a cold cellar for additional storage. With a fully carpet-free design, this home offers easy maintenance and a modern feel. Located in a family-friendly neighbourhood close to top-rated schools, parks, and shopping, it combines comfort with convenience. Don't miss out on this incredible opportunity! (id:24801)
Real Broker Ontario Ltd.
Lower - 12 Stennett Drive
Georgina, Ontario
Welcome to 12 Stennett Dr, located in north Keswick. This brand new 2 bedroom, 1 bath Basement home is designed and features a spacious layout with natural light streaming in making it feel like you are not even in a basement! Open concept kitchen / Living space, with a walk out to the backyard and a full size window. The kitchen features a cooktop, fridge and plenty of cupboard space. Two spacious Bedrooms with Built in Closets and above grade windows. Upper is not included in price and the Landlord will consider renting as entire property. Convenient access to Woodbine Ave, 404 extension, schools, shopping, Rec Centre and all the major conveniences you expect. **** EXTRAS **** Lower Tenant responsible for 30% of all utilities. (id:24801)
Coldwell Banker The Real Estate Centre



