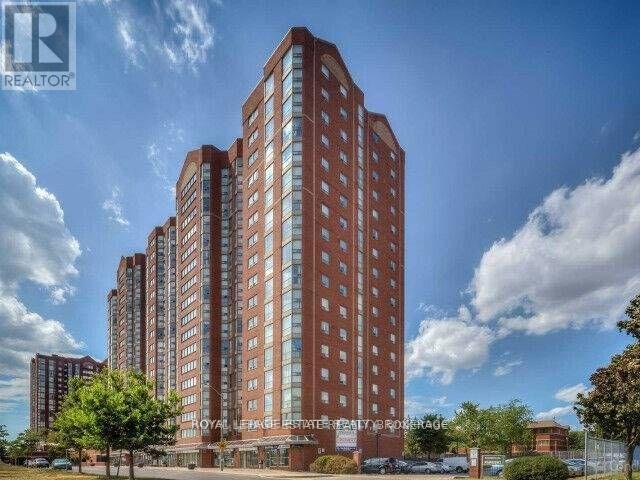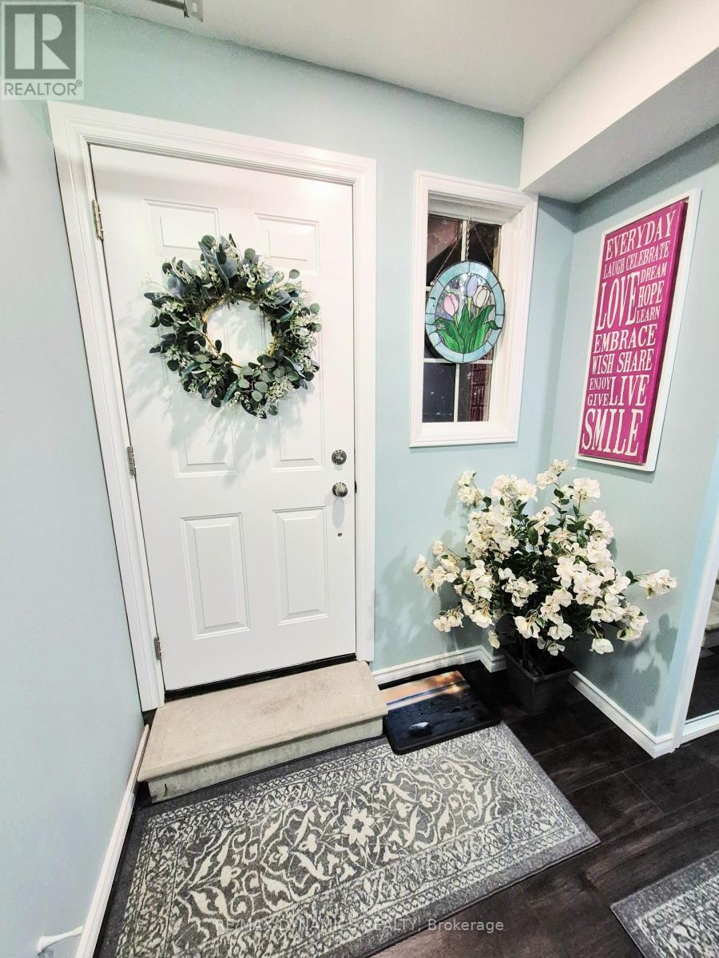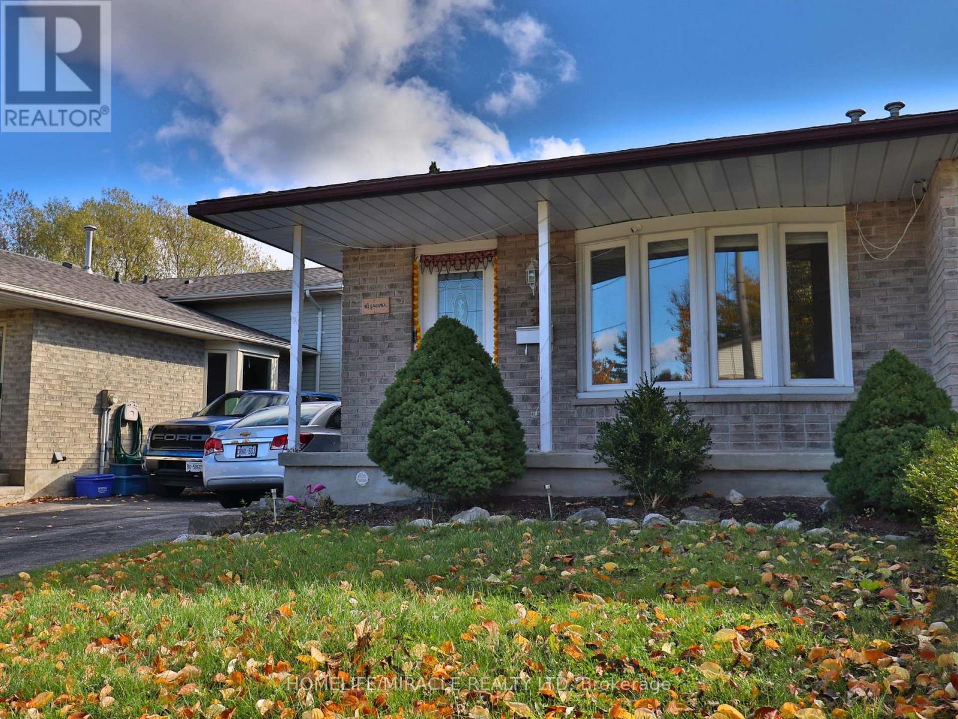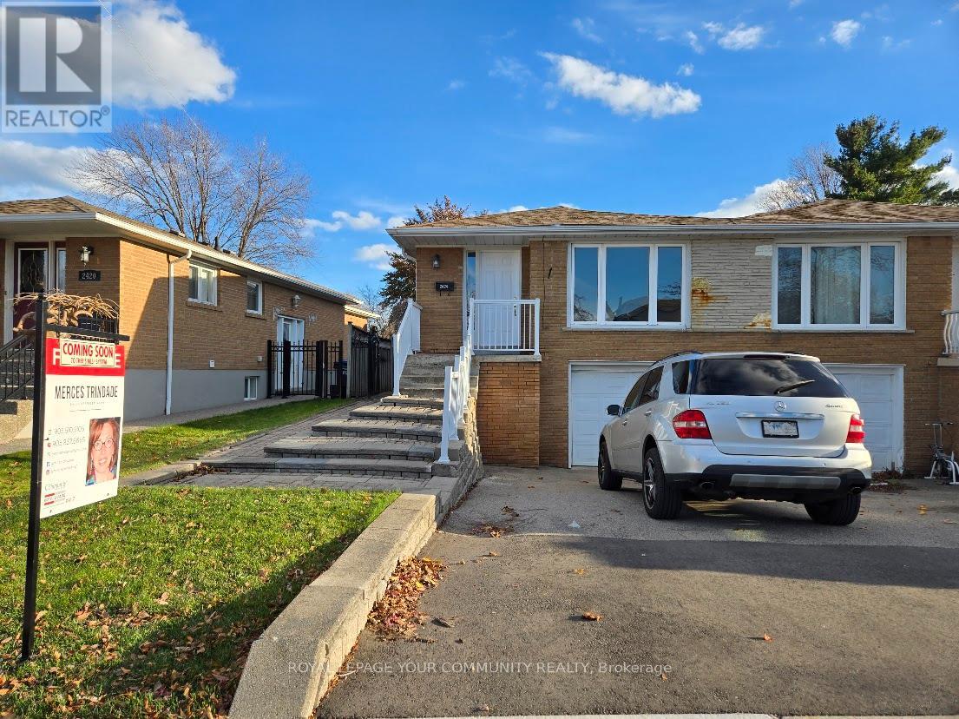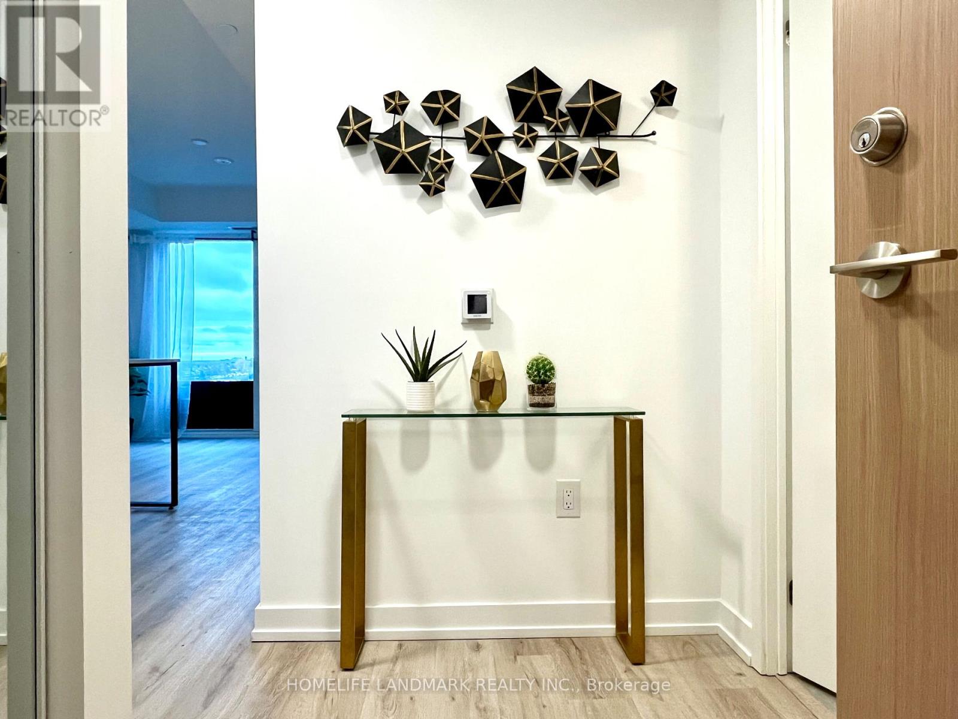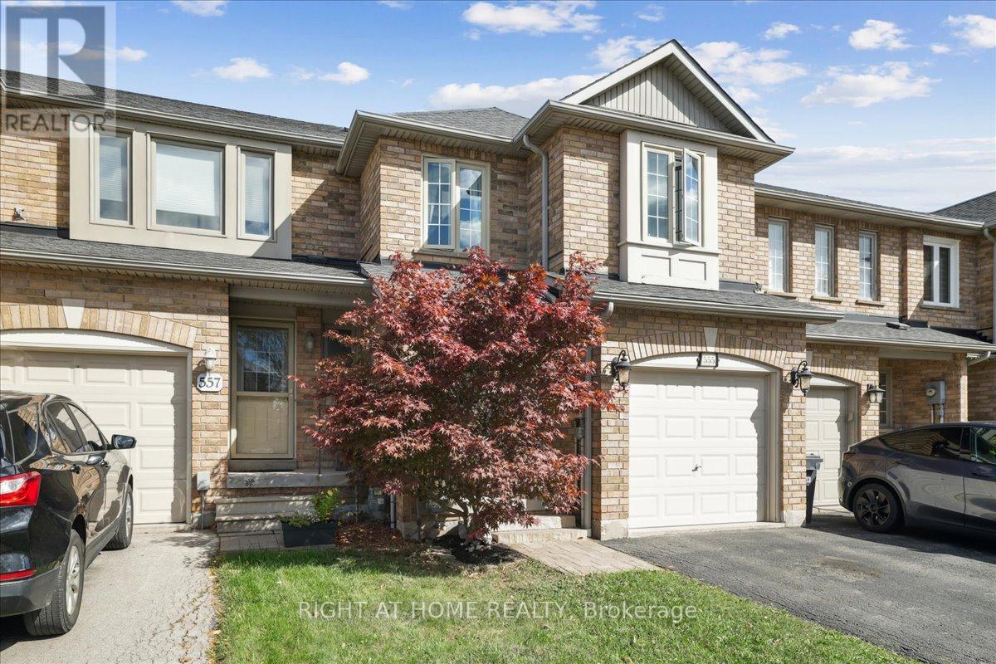817 - 2466 Eglinton Avenue E
Toronto, Ontario
Excellent Location In Wonderful, Friendly Community Of Rainbow Village, Spacious & Bright South Facing 1 Bed Condo + Parking. Steps To Kennedy Subway Station, Go Train Station, Don Montgomery Community Centre, Future Crosstown Lrt, Grocery Stores, Schools & Places Of Worship. Includes All Utilities. 24 Hrs Security, Indoor Pool, Exercise Room, Party Room, Visitor Parking. Convenience Store And Pharmacy On The Main Floor Of Building. (id:24801)
Royal LePage Estate Realty
Lower - 40 Stammers Drive
Ajax, Ontario
Bright, stylish, and exceptionally well-kept 1-bedroom apartment in Northwest Ajax, perfect for a responsible professional or couple seeking comfort and convenience. Enjoy a spacious kitchen with appliances, dishwasher, double sink, and abundant cabinet storage, along with a beautifully renovated bathroom and private en-suite laundry. A bonus office/den/nursery offers the ideal extra space for working from home or staying organized. The unit features a separate private entrance with a welcoming sitting area and closet, and is located in a peaceful neighbourhood with quiet neighbours. Minutes from excellent schools, parks, shopping, and transit, this location offers everything you need within reach. A clean, cozy, and move-in-ready home-perfect for tenants who value quality living. Utilities are 30%. (id:24801)
RE/MAX Dynamics Realty
3 Caprice Court
Kitchener, Ontario
Move-in ready semi-detached home featuring 3+2 bedrooms, 2 full bathrooms, and $100K in recent upgrades. Enjoy privacy with no rear neighbours and stunning ravine views. The home includes two full kitchens and two living areas, ideal for large families or potential rental income. The fully finished basement offers 2 bedrooms, a kitchen, and a full washroom. Upgrades include: new laminate flooring throughout (2023), new paint (2023), modern lighting, and new stainless steel appliances (gas stove, chimney hood, fridge), stackable front-load washer & dryer in 2023, new window blinds (2025).Located near parks, trails, schools, grocery stores, public transit, and major highways, with parking for 4 vehicles. This home blends comfort, style, and convenience-ready for you to move in and enjoy. New Furnace replaced on November 18th 2025 (id:24801)
Homelife/miracle Realty Ltd
40 Anne Street W
Minto, Ontario
Buyers still have the opportunity to select interior finishes and personalize this home to their style! This rare 4 bedroom end unit townhome offers 2,064 sq ft of beautifully finished living space and is available with an approximate 3 month closing. Designed with a growing family in mind, this modern farmhouse style two-storey combines rustic charm with contemporary comfort, all situated on a spacious corner lot with excellent curb appeal.The inviting front porch and natural wood accents lead into a bright, well-planned main floor featuring 9' ceilings, a convenient powder room, and a flexible front room that's perfect for a home office, toy room, or guest space. The open concept layout boasts oversized windows and a seamless flow between the living room, dining area, and upgraded kitchen, complete with a quartz-topped island and breakfast bar seating.Upstairs, the spacious primary suite features a 3pc ensuite and walk-in closet, while three additional bedrooms share a full family bath. Second floor laundry adds practical convenience for busy family life. Additional highlights include an attached garage with interior access, an unspoiled basement with rough-in for a future 2-piece bath, and quality craftsmanship throughout.Experience the perfect blend of farmhouse warmth and modern design, with the reliability and style youre looking for in the wonderful community of Harriston. Ask for a full list of premium features and visit us at the Model Home at 122 Bean Street! (id:24801)
Exp Realty
36 Anne Street W
Minto, Ontario
Step into easy living with this beautifully designed 1,799 sq ft interior unit, where modern farmhouse charm meets clean, contemporary finishes in true fashion. From the moment you arrive, the light exterior palette, welcoming front porch, and classic curb appeal set the tone for whats inside.The main level features 9' ceilings and a bright, functional layout starting with a generous foyer, powder room, and a flexible front room ideal for a home office, reading nook, or play space. The open concept kitchen, dining, and living area is filled with natural light and made for both everyday living and weekend entertaining. The kitchen is anchored by a quartz island with a breakfast bar overhang, perfect for quick bites and extra seating. Upstairs, the spacious primary suite includes a walk-in closet and sleek 3pc ensuite with beautiful time work and glass doors. Two additional bedrooms, a full family bath, and convenient second level laundry round out this floor with thoughtful design. The attached garage offers indoor access and extra storage, while the full basement is roughed in for a future 2-pc bath just waiting for your personal touch. Whether you're a first-time buyer, young family, or down sizer looking for low maintenance living without compromise, this home checks all the boxes. Come Home To Calm in Harriston. (id:24801)
Exp Realty
102 Thackeray Way
Minto, Ontario
Why settle for an ordinary semi when you can own one that feels more like a detached home? The Woodgate C is a stunning, brand new 2 storey semi-detached design only connected at the garage wall offering enhanced privacy, better sound separation, and unbeatable curb appeal. Move in ready and packed with upgrades, this modern home features a bold exterior blend of brick, stone, wood, and vinyl, large windows, a stylish garage door, and a covered front porch that invites you in. Step inside to main floor 9' ceilings, warm hardwood flooring, contemporary lighting, and a neutral colour palette that sets the stage for your personal style. The open concept main level is perfect for entertaining, with a sleek kitchen showcasing stone countertops, clean lined cabinetry, and a large island with breakfast bar seating. Upstairs, the spacious primary suite offers oversized windows, a walk-in closet, and a spa like ensuite with a tiled walk-in shower and glass enclosure. Two additional bedrooms and a full 4pc bath provide space for family or guests, while the upstairs laundry adds everyday convenience. The unspoiled basement includes a 3pc rough-in and egress window, giving you the flexibility to finish it as you like. Additional perks include: Oversized garage with man door and opener, saved driveway, fully sodded yard, soft close cabinetry, central air conditioning, Tarion Warranty and survey all included in the price. (id:24801)
Exp Realty
30 Anne Street W
Minto, Ontario
Welcome to The Town Collection at Maitland Meadows - The Homestead model is where modern farmhouse charm meets calm, connected living. This bright end unit offers 1,810 sq ft of thoughtfully designed space, filled with natural light and upscale finishes. With 9' ceilings and an open concept layout, the main floor feels airy and inviting - from the flexible front room (perfect for a home office or playroom) to the kitchen's quartz island that anchors the dining and living areas. Upstairs, the spacious primary suite features a walk-in closet and private ensuite, while two additional bedrooms and second floor laundry make family life effortless. Energy efficient construction helps keep costs low and comfort high, and the full basement offers room to grow. Complete with a deck, appliances, and stylish finishes, this home is move-in ready, and if you're looking for that attached garage feature, it's here too! Designed for those who love the modern conveniences of new construction and the peaceful rhythm of small town life. For a full list of features and inclusions visit our Model Home located at 122 Bean Street in Harriston. (id:24801)
Exp Realty
113 Bean Street
Minto, Ontario
Stunning 2,174 sq. ft. Webb Bungaloft Immediate Possession Available! This beautiful bungaloft offers the perfect combination of style and function. The spacious main floor includes a bedroom, a 4-piece bathroom, a modern kitchen, a dining area, an inviting living room, a laundry room, and a primary bedroom featuring a 3-piece ensuite with a shower and walk-in closet. Upstairs, a versatile loft adds extra living space, with an additional bedroom and a 4-piece bathroom, making it ideal for guests or a home office. The unfinished walkout basement offers incredible potential, allowing you to customize the space to suit your needs. Designed with a thoughtful layout, the home boasts sloped ceilings that create a sense of openness, while large windows and patio doors fill the main level with abundant natural light. Every detail reflects high-quality, modern finishes. The sale includes all major appliances (fridge, stove, microwave, dishwasher, washer, and dryer) and a large deck measuring 20 feet by 12 feet, perfect for outdoor relaxation and entertaining. Additional features include central air conditioning, an asphalt paved driveway, a garage door opener, a holiday receptacle, a perennial garden and walkway, sodded yard, an egress window in the basement, a breakfast bar overhang, stone countertops in the kitchen and bathrooms, upgraded kitchen cabinets, and more. Located in the sought-after Maitland Meadows community, this home is ready to be your new home sweet home. Dont miss outbook your private showing today! (id:24801)
Exp Realty
117 Thackeray Way
Minto, Ontario
BUILDER'S BONUS!!! OFFERING $20,000 TOWARDS UPGRADES!!! THE CROSSROADS model is for those looking to right-size their home needs. A smaller bungalow with 2 bedrooms is a cozy and efficient home that offers a comfortable and single-level living experience for people of any age. Upon entering the home, you'll step into a welcoming foyer with a 9' ceiling height. The entryway includes a coat closet and a space for an entry table to welcome guests. Just off the entry is the first of 2 bedrooms. This bedroom can function for a child or as a home office, den, or guest room. The family bath is just around the corner past the main floor laundry closet. The central living space of the bungalow is designed for comfort and convenience. An open-concept layout combines the living room, dining area, and kitchen to create an inviting atmosphere for intimate family meals and gatherings. The primary bedroom is larger with views of the backyard and includes a good-sized walk-in closet, linen storage, and an ensuite bathroom for added privacy and comfort. The basement is roughed in for a future bath and awaits your optional finishing. BONUS: central air conditioning, asphalt paved driveway, garage door opener, holiday receptacle, perennial garden and walkway, sodded yards, egress window in basement, breakfast bar overhang, stone countertops in kitchen and baths, upgraded kitchen cabinets and more... Pick your own lot, floor plan, and colours with Finoro Homes at Maitland Meadows. Ask for a full list of incredible features! Several plans and lots to choose from Additional builder incentives available for a limited time only! Please note: Renderings are artists concept only and may not be exactly as shown. Exterior front porch posts included are full timber. (id:24801)
Exp Realty
2424 Whaley Drive
Mississauga, Ontario
Attention savvy buyers! This freehold very bright Raised-Bungalow will be perfect for families (or investors) who want to have the option to rent the basement/apartment or move in with their extended family. Carpet free Main Level. Separate Entrance Full Basement Apartment (not legal/needs renovations) with Full kitchen, Living Room, Bedroom, Den, Full Washroom and Laundry. Basement with windows on all principal rooms making it a highly desirable space to enjoy. Double Driveway, Full one car garage. Excellent Extra deep backyard for family gatherings. Mississauga Highly sought-after family-friendly neighborhood. Families will appreciate the proximity to both elementary and high schools, Hospitals, Parks, Quick access to all major highways, bus routes, main streets, shops and grocery stores. This home has great potential! (id:24801)
Royal LePage Your Community Realty
709 - 395 Square One Drive
Mississauga, Ontario
Brand new, never-lived-in 1-bedroom, 1-bath suite in the heart of Mississauga's Square One District. Premium Private Locker Room at 4th Floor. This bright, modern unit features an open-concept layout with floor-to-ceiling windows, wide-plank flooring throughout, and a sleek contemporary kitchen with integrated appliances, quartz counters, and a built-in island. Enjoy a lifestyle of convenience-walking distance to Square One Shopping Centre, Sheridan College, restaurants, cafes, and public transit. The building offers exceptional amenities, including a state-of-the-art fitness centre with basketball and climbing walls, co-working spaces, rooftop gardens, and indoor/outdoor lounges.A perfect opportunity to lease a brand new, stylish condo in Mississauga's vibrant city core! (id:24801)
Homelife Landmark Realty Inc.
555 Taylor Crescent
Burlington, Ontario
Step into timeless sophistication at this impeccably maintained freehold townhouse, tucked away in one of South East Burlington's most desirable enclaves within the sought-after Nelson and Pauline Johnson School Districts. Renovated with designer-inspired craftsmanship and meticulously cared for, this residence exudes warmth, style, and everyday comfort.The main level showcases a seamless flow of bright, connected living spaces, enhanced by wide-plank flooring, pot lighting, and large windows that fill the home with natural light. A beautifully redesigned kitchen anchors the space with white shaker cabinetry, quartz countertops, stainless-steel appliances, a large island with breakfast seating, and elegant finishes that make cooking and entertaining effortless. A sliding patio door opens to a private, fully fenced stone patio bordered by mature trees - an inviting setting for morning coffee or relaxing evenings outdoors.Upstairs, the home offers three tranquil bedrooms, including a spacious primary retreat with a walk-in closet and spa-inspired ensuite. Each room is filled with light and calm, neutral décor, creating an atmosphere of quiet sophistication.The finished lower level adds versatility with a comfortable recreation area, laundry with washer & dryer, and ample storage.Perfectly positioned within walking distance to Appleby GO Station, close to parks, schools, shopping, and just minutes from Lakeshore Road, Burlington's waterfront, and major highways, this residence offers the ideal combination of style, convenience, and location. Elegant, inviting, and move-in ready - a Burlington gem not to be missed. (id:24801)
Right At Home Realty


