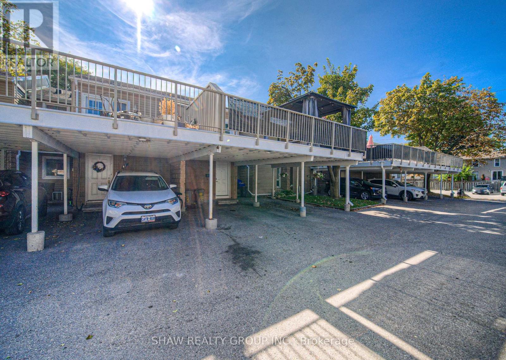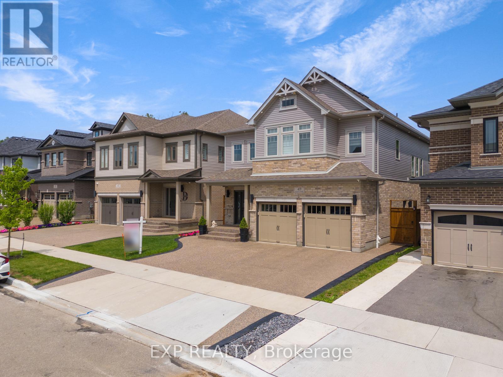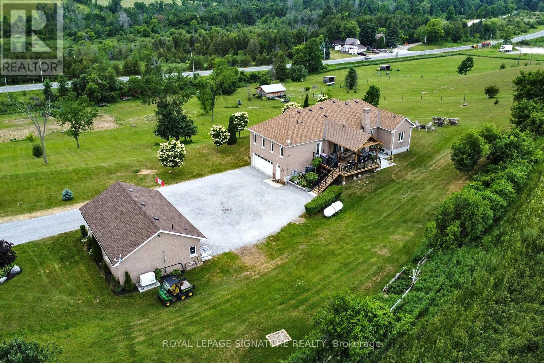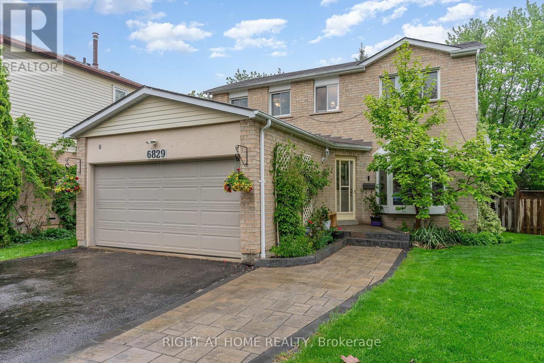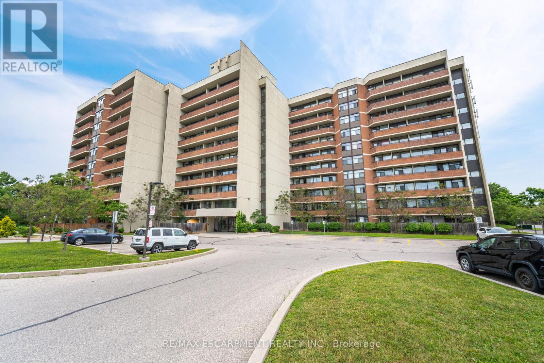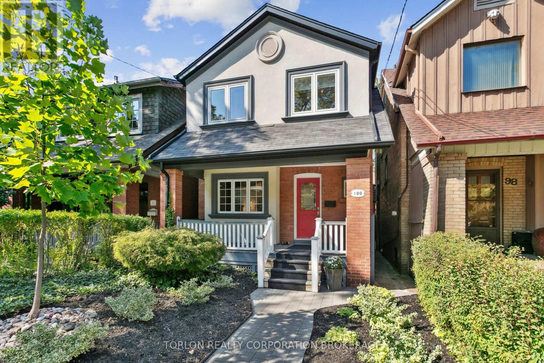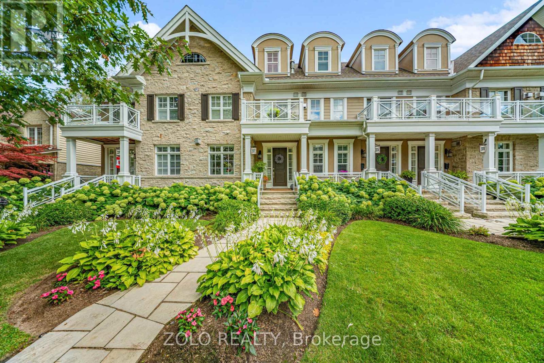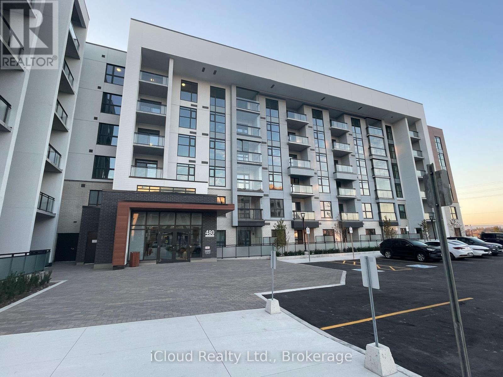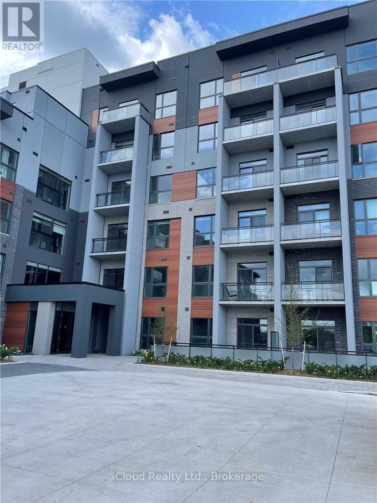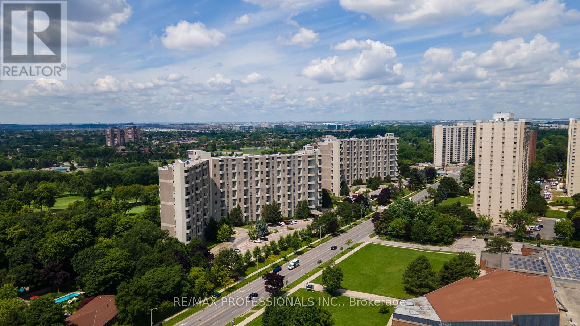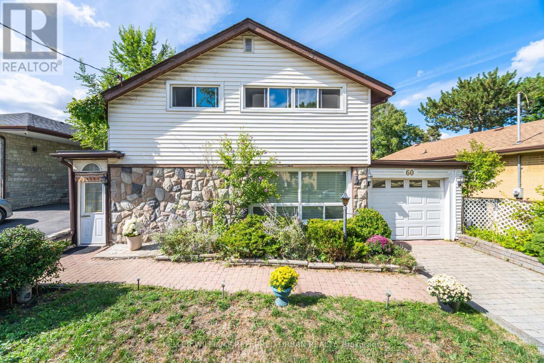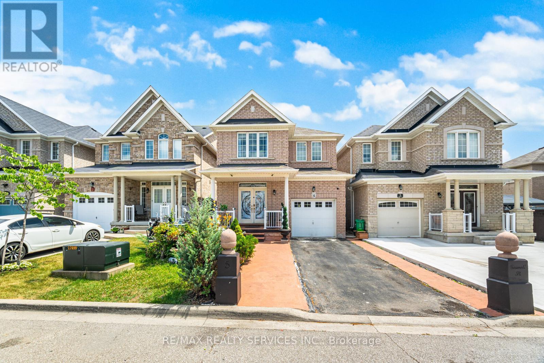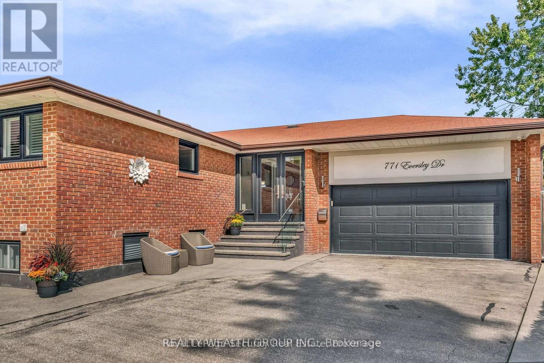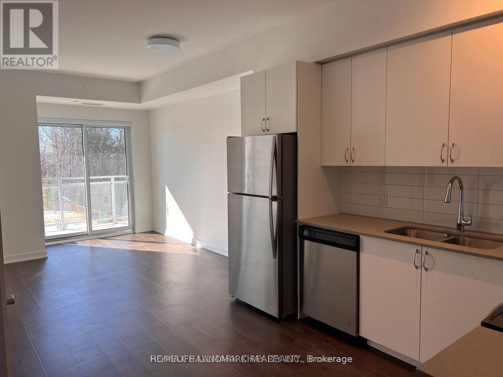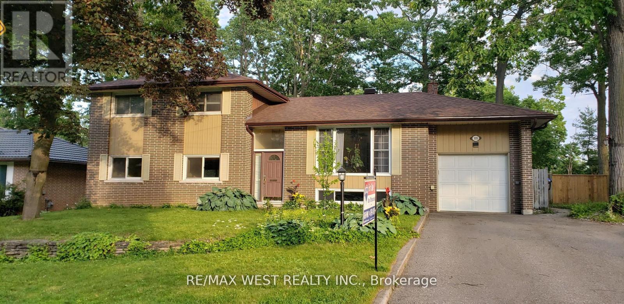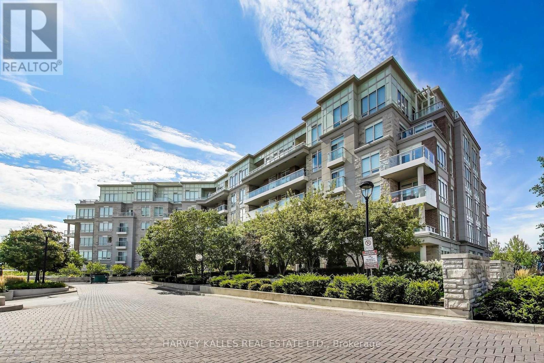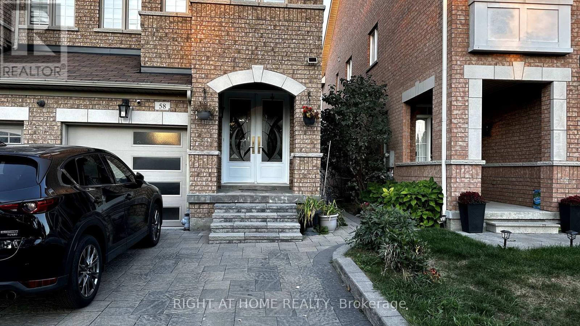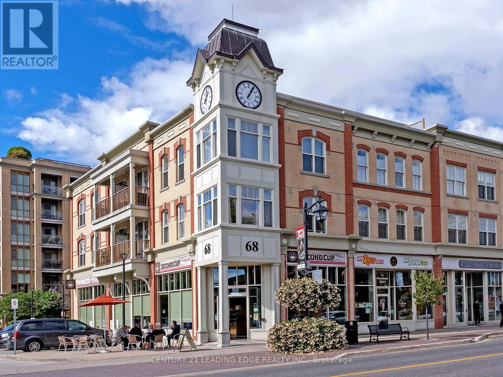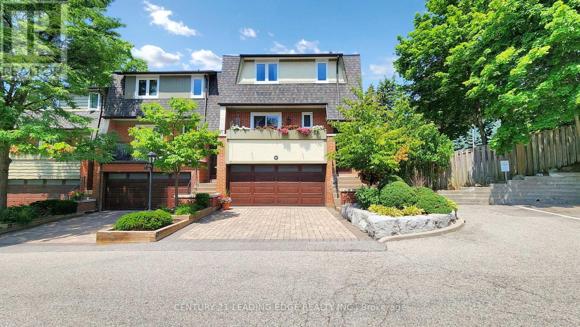83 - 65 Glamis Road
Cambridge, Ontario
Welcome to 65 Glamis Stylishly Updated & Move-In Ready in North Galt! Step into this beautifully updated 3-bedroom, 2-bathroom home nestled in the heart of the desirable North Galt neighbourhood. From the moment you walk in, you'll notice the fresh, modern feel thanks to brand new flooring throughout, a fresh coat of paint, and thoughtfully updated finishes. The updated kitchen offers a clean, contemporary space perfect for preparing meals or entertaining guests. Both the upstairs and downstairs bathrooms have been tastefully renovated, adding comfort and style to your daily routine. Upstairs, you'll find three spacious bedrooms, while the fully finished basement provides extra living space ideal for a family room, home office, or guest area. One of the true highlights of this property is the massive terrace an ideal spot to enjoy your morning coffee, soak up the sun, or host friends and family for unforgettable gatherings. Conveniently located close to schools, shopping, parks, and easy highway access, 65 Glamis offers the perfect blend of comfort, style, and location. Don't miss your chance to call this beautifully updated home yours! (id:24801)
Shaw Realty Group Inc.
49 Scots Pine Trail
Kitchener, Ontario
**LEGAL DUPLEX** Welcome to 49 Scots Pine Trail, Kitchener an exceptional residence in the prestigious Huron Park community! This impressive 6-bedroom, 5-bathroom detached home offers over 4480 sq ft of luxurious living space, including approximately 1,180 sq ft of fully finished legal basement, perfect for large families, multigenerational households, or savvy investors seeking strong income potential. ** Highlights Include: Soaring 9-foot ceilings on both main and second floors, creating an expansive, airy ambiance. Fully Legal 2-bedroom Basement Apartment, ideal for generating additional income. Separate Basement Office, excellent for remote work or easily convertible into a third living unit. Private Backyard Oasis with no rear neighbors, featuring durable, low-maintenance concrete landscaping for effortless outdoor entertaining. Exposed Concrete 3-Car Driveway, blending style and practicality seamlessly. Gourmet Kitchen with an elegant, show-stopping 10- ft island, modern finishes, and sleek pot lights throughout. Extended Appliance Warranty providing worry-free ownership through 2026. Advanced Smart Camera Security System, offering enhanced safety and peace of mind. ** Prime Location: Conveniently situated minutes away from highly rated schools, Huron Natural Area, Fairview Park Mall, Sunrise Shopping Centre, and easy access to major highways 401, 7, and 8. This home isnt just a residenceits a lifestyle upgrade and a robust investment opportunity in one of Kitcheners most desirable neighborhoods. ** This is a linked property.** (id:24801)
Exp Realty
4 Concession Rd 8 E
Trent Hills, Ontario
Impressive 36'x24' Detached Heated Garage/Workshop with 9'x9' Roll-up Door, Propane Furnace & 3pc Bath, plus a Barn with Hydro, 2 Box Stalls, 2 Water Hydrants, Fencing, Shelters, and 2 Pastures for Horses/Animals make this property a rare find! Nestled high on 9+ acres, this stunning raised brick bungalow offers spectacular panoramic westerly views and breathtaking sunsets. The amazing 4-bedroom dream home features a beautiful kitchen with built-in appliances, granite counters, pantry, breakfast bar, and a walkout to a brand new 19 1/2' x 18' covered deck (2024) with hot tub. The open-concept living room boasts hardwood floors, vaulted ceiling, and a propane gas fireplace, while the formal dining room and family room/office both feature hardwood floors, vaulted ceilings, and arched windows. The private primary bedroom has a walk-in closet, 5pc ensuite, and double French door walkout to a balcony; Bedroom 2 offers a mirrored closet and balcony walkout; Bedroom 3 includes a mirrored closet. Main floor also features a 4pc bath, 2 linen closets, laundry, and a 2pc bath. The basement with separate entrance and inside entry to the attached garage offers in-law/apartment potential with a huge rec room (unfinished floor) featuring an electric fireplace, live edge wet bar & shelving, 4th bedroom, 2pc bath, cold room, furnace/storage, and above-grade windows. A Generac 24,000W whole-home generator adds peace of mind. Truly a property with all the bells and whistles! OPEN HOUSE OCTOBER 4, 2025 11-2pm! (id:24801)
Royal LePage Signature Realty
6829 Markwood Place
Mississauga, Ontario
This stylish 3+1 bedroom, 4-bathroom home offers a thoughtfully designed layout with high-end updates throughout. Located on one of the last streets to be developed in the area, making this home one of the youngest properties in the neighborhood. The open style entryway with a skylight welcome you to the main floor which features a Living and Dining Room, dedicated Office/Den, perfect for working from home or a guest bedroom, and a family room with a cozy wood-burning fireplace, all painted in elegant designer colours. The updated eat-in kitchen boasts granite countertops, undermount lighting, sit up breakfast bar and a walkout to a spacious covered deck with BBQ area and fire pit ideal for entertaining. Upstairs, the large primary suite includes a walk-in closet and private ensuite, offering a peaceful retreat. The finished basement expands your living space with a full bar, a 4th bedroom, and ample storage. What truly sets this home apart is its exceptional proximity to a network of scenic walking and biking trails, which directly connect to the Lake Aquitaine Trail, Meadowvale Community Centre, Library, and Shopping Centre. Enjoy access to top-rated schools and all the conveniences of Meadowvale living. 8 minute Walking Distance to Go Train! Whether you're seeking modern living in a well-established community or easy access to nature, this home offers the best of both worlds. AC-replaced in 2019; Garage Doors Replaced in 2020, Front Walkway 2020 (id:24801)
Right At Home Realty
707 - 2301 Derry Road W
Mississauga, Ontario
Welcome to a rare opportunity to own one of the largest 2-bedroom, 1-bathroom, 2-parking condo units in Meadowvale, spanning 873 sq. ft. and sold as-is, offering a blank canvas for buyers to reimagine the space to their unique vision! This bright and spacious unit features in-suite laundry, a generous kitchen with stainless steel appliances, tile flooring, a tile backsplash, and ample storage, flowing into a dining area with a private balcony showcasing panoramic treetop and city skyline views. The living room is bathed in natural light from large windows, while two oversized bedrooms provide abundant storage and flexibility. Located in a beautifully renovated building with a modern lobby, new elevators, and updated hallways, condo fees cover heat, water, cable TV, internet, and access to amenities like an outdoor pool, party room, meeting room, visitor parking, and two parking spots, with only hydro excluded. Nestled in the heart of Meadowvale's heritage conservation district, steps from Credit River trails, Lake Aquitaine, tennis courts, and parks, this condo offers a walkable lifestyle with MiWay bus stops, a 12-minute walk to Meadowvale GO Train Station, and quick access to Highways 401 & 407. Enjoy nearby schools, grocery stores, restaurants, banks, and shopping, with a Costco Business Centre coming in 2026. Perfect for first-time buyers, investors, or downsizers, this condo is a gem waiting for your personal touch in a vibrant, park-filled community! (id:24801)
RE/MAX Escarpment Realty Inc.
100 Colbeck Street
Toronto, Ontario
This charming, updated, and well-maintained three-bedroom home situated in desirable Bloor-West Village offers incredible value and boasts a variety of appealing features that make it a truly unique opportunity. The residence includes a spacious primary bedroom with a private balcony and a cozy gas fireplace, perfect for relaxation. Throughout the home, you'll find beautiful hardwood flooring and well-thought-out storage solutions. For added versatility, the property features a finished basement with a separate entrance, providing additional living space that could be used as a recreation room or home office. Private rear patio with oversized parking and storage shed. Its prime location ensures excellent walkability, with easy access to top-rated schools, convenient public transit options, and a vibrant selection of local restaurants and shops. Furthermore, the property offers convenient proximity to downtown Toronto, making commutes and city access effortless. This home presents an outstanding chance to acquire a property in one of the city's most sought-after neighborhoods. (id:24801)
Torlon Realty Corporation Brokerage
2372 Marine Drive
Oakville, Ontario
Indulge in the ultimate waterfront lifestyle in one of Oakville's most prestigious communities. This luxurious townhome offers nearly 3,200 sq. ft. of elegant design and redefines resort-style living with its blend of timeless sophistication and modern comfort. The expansive main floor is an entertainer's dream, featuring gleaming hardwood floors and potlights throughout, open-concept living, dining, and family areas anchored by a chef-inspired kitchen. Floor-to-ceiling windows flood the space with natural light and extend seamlessly to a south-facing terrace, perfect for sun-soaked mornings or hosting alfresco dinners. The second level offers a versatile lounge or study area that opens to a private balcony, while the primary suite provides a spa-like retreat with a lavish 5-piece ensuite and its own sun-drenched terrace. The top floor adds two spacious bedrooms, a 3-piece bath, and another oversized terrace, creating the perfect oasis for family or guests. Step outside your door to Bronte Harbour, scenic waterfront trails, marina views, boutique shopping, and fine dining - all just moments away. With its exclusive setting, resort-style ambiance, and proximity to parks, schools, and commuter routes, Harbour Club offers an unparalleled blend of luxury and lakeside charm. Experience coastal-inspired resort living in one of Oakville's most iconic waterfront enclaves. (id:24801)
Zolo Realty
312 - 480 Gordon Krantz Avenue
Milton, Ontario
Modern condo Apt. Total 607sq. ft. (551 sq ft plus balcony 56 sq ft) in sought after area in Milton with beautiful views. 1 Bedroom, Living Dining, Kitchen and one bathroom. Unit has 9 ft. ceiling making it bright and airy. A private balcony that expands into your living space, 1 designated underground parking space (#25) and1 owned Locker (#384). Included in the lease are Bldg. amenities include a Fitness Centre with complete yoga studio, roof top deck / garden, party room and a visitor parking. All utilities and Internet shall be paid by the Tenant. (id:24801)
Icloud Realty Ltd.
504 - 95 Dundas Street W
Oakville, Ontario
Mattamy Built Luxurious and Spacious Condo Located on the 5th Floor - 2 Bedrooms, 2 Bathroom Condo Unit, Upgraded Kitchen with Granite Counter Top and Stainless Steel Appliances, Open to the Dining and Living Room leading to the Huge Balcony. Smart Thermostat, Engineered Hardwood Floors, Tons of Upgrades in the Kitchen, Baths and Ensuite Laundry. 1 Parking Spot and Locker - Close to Amenities - Bus Route, Schools and More. (id:24801)
Icloud Realty Ltd.
1706 - 4470 Tucana Court
Mississauga, Ontario
Gorgeous Spacious 2 Bedroom and Den with a cozy solarium! 2- Full bath unit Features laminate floors, crown molding, and a sun-filled solarium with southeast views. Bright kitchen with stainless steel appliances. Master bedroom with walk-in closet and unsuited bath, plus a second bedroom with access to the solarium. Includes locker and parking. Great amenities: 24/7 concierge, gym, pool, sauna, tennis courts, and more. Close to TTC, highways, Square One Mall, Walmart, Grocery Stores , Banks, Shopping, Amenities and much more. Must see (id:24801)
Kingsway Real Estate
E5 - 296 Mill Road
Toronto, Ontario
Welcome to The Masters at 296 Mill Road Suite E5. **Rarely offered, this is one of the largest suites in the entire complex, boasting over 1700 sq ft. of living space and two Full Balconies. This beautifully maintained 3-bedroom, 3 bathroom family home is perfectly situated in the quiet, highly desirable neighbour of Markland Wood. This west-facing home is perfect for those seeking comfort, space, and style. The updated eat-in kitchen is a true highlight bright, spacious, and modernized perfect for family meals, morning coffee, or casual entertaining. The adjoining living and dining areas flow seamlessly, creating an inviting space for both relaxation and gatherings. Each of the three bedrooms is generously sized, offering comfort and flexibility for families, home offices, or guest accommodations. The primary suite features its own private ensuite bath, while the additional bathroom ensure ease and convenience for family members and guests alike. With plentiful closet space and storage throughout, this home is as practical as it is stylish. This condo lives like a home while offering the conveniences of condo living. Living at The Masters means more than just owning a beautiful suite its about enjoying a resort-style lifestyle. The community is renowned for its extensive amenities, including both indoor and outdoor pools, a fully equipped gym, tennis courts, a walking path, a golf practice area, craft and hobby rooms, library, and multiple meeting and party spaces. The complex has 24 security. The beautifully landscaped grounds provide a serene, park-like setting that enhances the feeling of retreat from city life. All just minutes from top-rated schools, shopping, transit, and highways. (id:24801)
RE/MAX Professionals Inc.
60 Hinton Road
Toronto, Ontario
Welcome to 60 Hinton Road, a spacious two-storey home offering over 2,000 sq. ft. of living space on a generous lot in a quiet Toronto neighbourhood. This 4-bedroom residence is perfect for growing families, featuring a functional layout with bright, well-proportioned rooms and plenty of natural light throughout. Set on a large lot with ample outdoor space, this home provides endless potential for entertaining, gardening, or future expansion. The main floor offers a large living and dining area, an updated kitchen with ample storage and quality appliances, and a large, versatile family room with walkout access to the backyard. Upstairs, four spacious bedrooms provide comfort and flexibility, ideal for family living or creating a home office. Close to schools, parks, transit, and shopping. (id:24801)
Keller Williams Referred Urban Realty
5 Goswell Street
Brampton, Ontario
Beautifully maintained 4+3 bedroom, 4 bathroom detached home in Bramptons sought-after Bram East community. Featuring 2184 sq ft(MPAC), this home offers a spacious layout with separate living and family rooms, a modern eat-in kitchen with granite countertops, centre island, stainless steel appliances, and stylish finishes throughout. The fully finished basement includes 2 bedrooms, a full kitchen, and a private side entrance perfect for in-law living or rental income. Enjoy a professionally landscaped backyard with a custom bar and lounge area, multiple sheds, and privacy fencing. Extended driveway for ample parking. Located on a quiet street close to top schools, parks,shopping, and transit. A perfect move-in ready home with space, comfort, and income potential. (id:24801)
RE/MAX Realty Services Inc.
Basement - 771 Eversley Drive
Mississauga, Ontario
Charming & Bright Basement Apartment with Private Entrance and Outdoor Oasis! Welcome to this beautifully maintained and thoughtfully designed basement apartment offering a warm and inviting atmosphere. With its private side entrance and exclusive side patio area, this suite provides the perfect blend of comfort, convenience, and privacy.Step inside to a stylish and spotless interior featuring neutral paint tones, modern lighting, and tasteful décor throughout. The spacious living area is cozy yet bright, thanks to multiple above-ground windows that let in ample natural light. The full kitchen includes a stove, generous cabinet space, and a charming dining nook perfect for enjoying morning coffee or home-cooked meals.The bathroom is exceptionally clean and elegant, offering updated fixtures, a large vanity with storage, and calming, coastal-inspired accents.Whether you're a single professional, a couple, or a downsize, this unit provides an ideal living solution with all the comforts of home. Don't miss this gem move-in ready and close to all amenities, public transit, and local parks! (id:24801)
Realty Wealth Group Inc.
202 - 56 Lakeside Terrace
Barrie, Ontario
You will love this 2yr old unit at LakeVu Condos, where nature meets the urban convenience! Minutes from North Barrie Crossing Shopping Centre, Georgian College, Hwy 400, this condo offers the best of Barrie right at your doorstep. Enjoy nature on the lake, walking trails, and Barrie Country Club. The building features amazing amenities: dog spa, gym, party room, and guest suites. The open-concept unit welcomes you with laminate floors throughout and a beautiful modern kitchen. This unit will surprise you with the view of the lake from the balcony, with all the convenience and privacy of a 2nd floor living!1 locker and 1 underground parking included. (id:24801)
Homelife Landmark Realty Inc.
3 Greenacres Road
Toronto, Ontario
A Zoning Certificate Has Been Issued For A Legal FOURPLEX On This Property. Steps to the Future Eglinton Crosstown, Schools, Parks, Groceries and Amenities! All New Kitchen and Stainless Steel Appliances, New Hunter Douglas Windows, New Front Door, Updated Flooring, All New Light Fixtures and More. There Is a Private Drive for 3 Cars, an Above ground Pool With A Shed, for the Equipment. A Must See Home With a Great Lot Size and Separate Entrance That Will Not Disappoint. Seller Has a New Zoning Agreement Which Allows for a Multiple Dwelling Structure on the Site. This Will Be Transferred to the Buyer. (id:24801)
RE/MAX West Realty Inc.
4 - 1 Reddington Drive
Caledon, Ontario
Please view virtual tour. Worry free living at it's best. This rare detached bungaloft, situated in exclusive Legacy Pines of Palgrave, offers all of the Adult Lifestyle Community without giving up a sense of privacy. The residence has an open concept great room feel complete with upgraded kitchen, cathedral ceilings in the living room and a separate dining room for formal entertaining. The main level bedroom with adjacent 4 piece bath allows guests their own get away. The massive upper level Primary is impressive with a 5 piece ensuite with steam shower and enormous walk-in closet. For large gatherings, the lower level has a huge recreation/games room which is complimented by a gorgeous Fireplace, built-in bar and walkout to the patio for those lovely summer days. The main level deck is perfect for bbq season. Minutes to the Caledon Equestrian Park. The communities 9 hole golf course and club house make Legacy Pines a place one wants to call home. (id:24801)
Royal LePage Rcr Realty
105 Shirley Avenue
Barrie, Ontario
*Extremity rare to find* Muskoka in the city. NICELY RENOVATED HOME ON THE PREMIUM 70 X 324 FEET LOT - BACKS ONTO RAVINE. Surrounded sprawling 50 acre park with scenic trails, playgrounds and open fields. This nicely updated home filled with natural sunlight and warmth. The kitchen features newer appliances, a gas range, granite counter tops, and high-quality cabinetry. The bright and spacious bathroom has been given a complete makeover with granite counters and tiled shower. 2 separate laundry. Outstanding view from the living room of a private backyard, swimming pool and the forest. The pool house completed with a wet bar, washroom and sink that adds both function and style to your outdoor living. A beautifully constructed brand new deck and cozy fire pit provide the perfect setting for an evening of relaxation. Nicely finished basement apartment with a separate entrance can accommodate extended family. Included in price: S/S Fridge, Stove, B/I Dishwasher, B/I Microwave, Stove and B/I Dishwasher in the ground level, 2 washer, 2 dryer, All Electric Light Fixtures, All Window Blinds. OPEN HOUSE - Saturday & Sunday, September 27th & 28th from 2:00 to 4:00 pm (id:24801)
RE/MAX West Realty Inc.
48 Iroquois Crescent
Tiny, Ontario
Step into an unparalleled blend of elegance and natural beauty with this brand-new custom-built raised bungalow, designed to provide a sanctuary for nature enthusiasts and luxury seekers alike. Tucked away on a cedar-tree-lined property, this home offers a private haven just moments away from pristine beaches, vibrant marinas, and the breathtaking landscapes of Awenda Provincial Park.This three-bedroom open concept masterpiece boasts engineered hardwood flooring throughout and a dream kitchen thats an entertainers delight. Featuring stainless steel appliances, opulent gold hardware, a quartz countertop center island with an integrated sink, and an abundance of space. This kitchen sets the stage for culinary creativity and memorable gatherings. The great room dazzles with its intricate waffle ceilings and cozy electric fireplace, creating a sophisticated yet inviting atmosphere.The luxurious primary suite takes indulgence to the next level with multiple walk-in closets and an ensuite bathroom that rivals a five-star spa. Marble floors, a deep soaker tub, and a rainfall shower evoke pure serenity, offering you the ultimate in relaxation. *INCOME POTENTIAL* with full unfinished walk-up basement that has a separate entrance, cold cellar and rough-in for bathroom. Surrounded by the wonders of nature and just a stone's throw from your deeded beach access, this cedar-shrouded paradise is your ticket to a lifestyle that seamlessly balances tranquility and refined living. (id:24801)
Exp Realty
212 - 9 Stollery Pond Crescent
Markham, Ontario
Experience resort-style living in the prestigious " The 6th Angus Glen" condominium, nestled amidst lush greenery and overlooking the renowned Angus Glen golf Course in the sought-after Devil's Elbow neighbourhood of Markham. This stunning 2-bedroom, 2-bathroom, corner suite offers a thoughtfully designed 1244 sf layout with soaring 10-foot ceilings and oversized windows that flood the space with natural light. Step into a stylish, open-concept living area that blends seamlessly with a large private terrace ( 270sf). perfect for morning coffee, outdoor dining, or evening relaxation. Inside you will fin wonderful finishes giving the home a arm yet sophisticated feel. This suite also comes with two parking spots and a storage locker, ensuring convenience and piece of mind. Residents enjoy resort-style amenities, including an outdoor pool, sauna, party room, guest suites and concierge service. Nestled next to the renowned Angus Glen golf Club and surrounded by parks and trails, yet only minutes to shops, restaurants and transit, this is the perfect balance of luxury and lifestyle (id:24801)
Harvey Kalles Real Estate Ltd.
58 Westolivia Trail
Vaughan, Ontario
Discover this beautiful and newly renovated walkout basement apartment in the heart of Thornhill Woods. Designed with comfort and style in mind, this inviting home features a bright and spacious open-concept layout, modern finishes, and laminate flooring throughout. The thoughtfully planned kitchen flows seamlessly into a generous living area, creating the perfect space for both relaxation and entertaining. Enjoy the convenience of a private separate entrance, ensuite laundry, and plenty of storage. The unit is situated in a quiet, family-friendly community, just steps to parks, schools, and the North Thornhill Community Centre, with easy access to major highways and transit for a smooth commute. Ideal for those seeking a clean, comfortable, and well-maintained space to call home. (id:24801)
Right At Home Realty
232 - 68 Main Street N
Markham, Ontario
This Rare Gem Is Located In An Amazing Boutique Building Located At 68 Main Street North, Nestled In The Heart Of Historic Markham Village. This North Facing Spacious 2 Bedroom Plus Study Suite Has Approx. 9ft Ceilings, Roughly 1,106 SF Of Luxury, Floor To Ceiling Windows, White Kitchen And Has 2 Walk-Outs To A Large Balcony From The Living Room And Dining Room. Looks Like A Model Home And Offers Amenities: A Rooftop Patio For Those Amazing BBQ's, An Exercise Room, Party Room, And Wonderful Guest Suites. This Condo Unit Boasts Of 9ft Ceilings, Very Quiet Complex, Walk To Shopping, Cafes And Wonderful Restaurants. Walk To GO Train Station To Toronto, Minutes Away From 407ETR, Parks, Schools And Much More! Enjoy All The Charm And Character Of One Of Ontario's Most Historic Communities While Just Steps Away From Modern Amenities. (id:24801)
Century 21 Leading Edge Realty Inc.
99 Quail Valley Crescent
Markham, Ontario
Impressive Executive End Unit In Sought-After Quail Valley Backing Onto Ravine! Step Into Luxury With This Stunningly Renovated End-Unit Townhome, Perfectly Situated Beside A Serene Ravine And Nestled Among Mature Trees. Featuring 3 Bedrooms, Approx. 2000SF Of Stylish Living Space. Looks Like Model Home. Totally Renovated In 2022. Unbelievable Chef Gourmet Kitchen With Island For Those Amazing Dinner Parties With Walk-Out To Front Deck. Separate Living Room With Electric Fireplace And Walk-Out To 2nd Deck. Large Dining Room Overlooking The Kitchen. Unbelievable Master Suite With 3 Piece Bathroom And Large Walk-In Closet. 2 Extra Bedrooms And A 4-Peice Bath On The 2nd Floor. Lower Level Has A Gas Fireplace And A 3rd Walk-Out And Side Door. Large Laundry Room With Sink, And A 3-Piece Bathroom. Upgrades Include: Smooth Ceilings, Kitchen Island, Built-In Spice Racks, Built-In Compost, Quartz Floors In Kitchen, Wide Plank Engineered Flooring, Electric Gas Fireplace In Living Room With 2 Walk-Outs, Lower Level Skylight In Hallway, Windows (2020), Roof (2020), Gas Fireplace In Lower Level, Extra Door To The Garden On Lower Level, Central Vac. (2025), Furnace (2019), Extra Insulation In Living Room, Pot Lights, 2 Decks Front And Back of Home. Just Minutes To Shopping, Restaurants, Highway 404, Public Transportation, Golf Course And Great Schools! Don't Miss This One! (id:24801)
Century 21 Leading Edge Realty Inc.
271 Main Street N
Uxbridge, Ontario
New Custom Luxury Home in the Heart of Uxbridge! Step into this modern masterpiece at 271 Main Street Northwhere thoughtful craftsmanship meets timeless elegance. Built to stand the test of time, this custom-designed home features approx. 4,000 sqft. living space with an extra-thick insulated foundation, offering an ultra-durable structural. Inside, youre greeted by handcrafted oak staircases with sleek metal railings and elegant glass accents, flowing seamlessly into engineered hardwood floors throughout both levels. The 10 ceilings and floor-to-ceiling fireplace anchor the living space in warmth and sophistication, while modern lighting fixtures elevate every room with designer flair. The galley-style kitchen is a showstopper complete with a large island, coffee bar, brand-new appliances, and a walk-through to the mudroom for day-to-day ease. The 4+1 bedrooms feature large windows, double closets, and rich hardwood flooring. The primary retreat offers a vaulted ceiling with exposed beams, oversized windows, and spa-like ambiance. Bathrooms boast heated floors and double vanities for luxurious comfort. The fully finished basement includes a legal suite with separate entry, full kitchen, laundry, and spacious living perfect for multi-generational living or rental income. A modern glass wall accent and second fireplace complete the lower level with style. Live the Uxbridge lifestylewalk to quaint shops, cafes, parks, trails, golf, and schools, all while enjoying the charm of small-town living just under an hour from Toronto. Uxbridge is known as the Trail Capital of Canada, offering unmatched outdoor adventure and community charm.This home is the perfect blend of luxury, durability, and lifestyle. Welcome home. (id:24801)
Exp Realty


