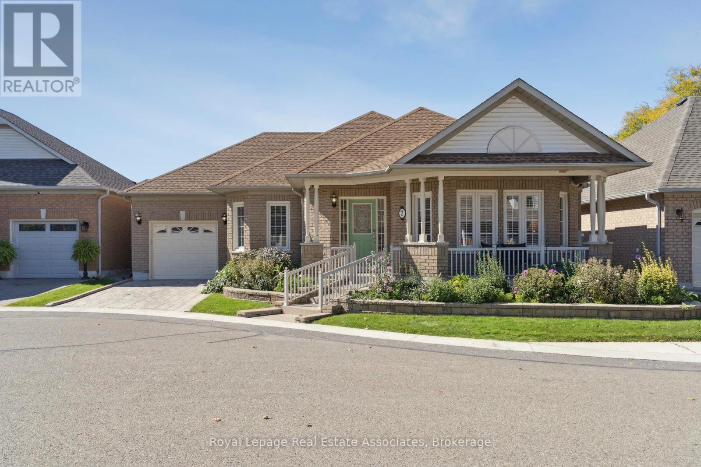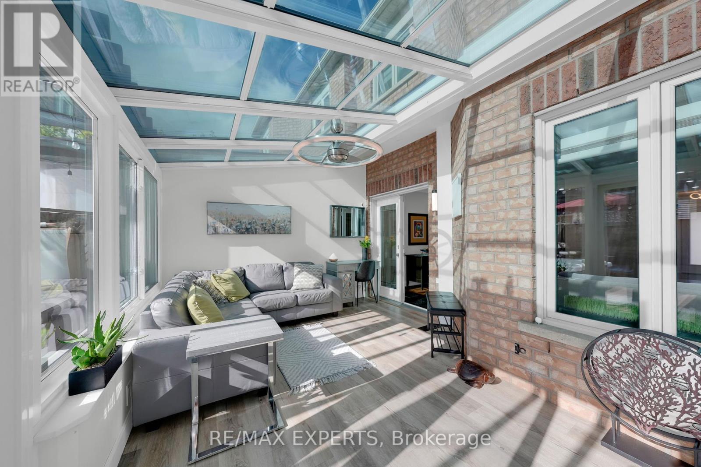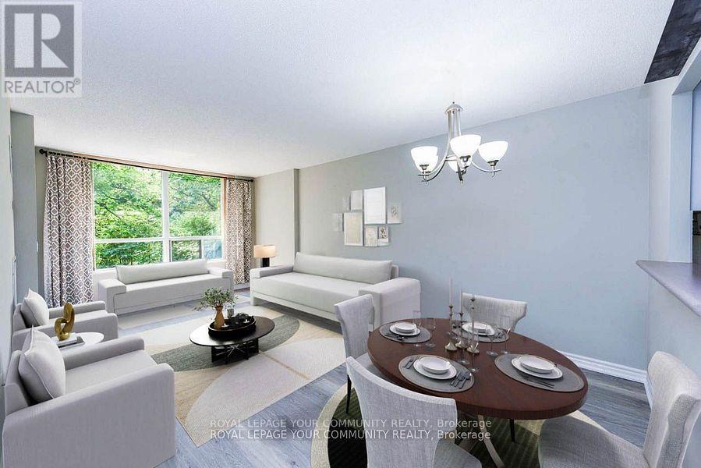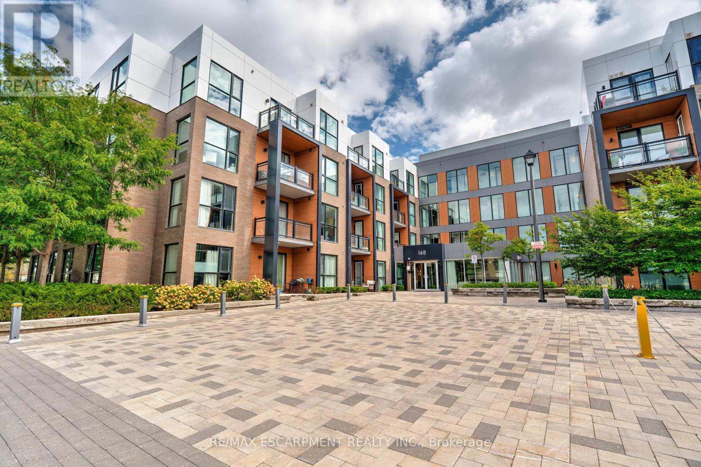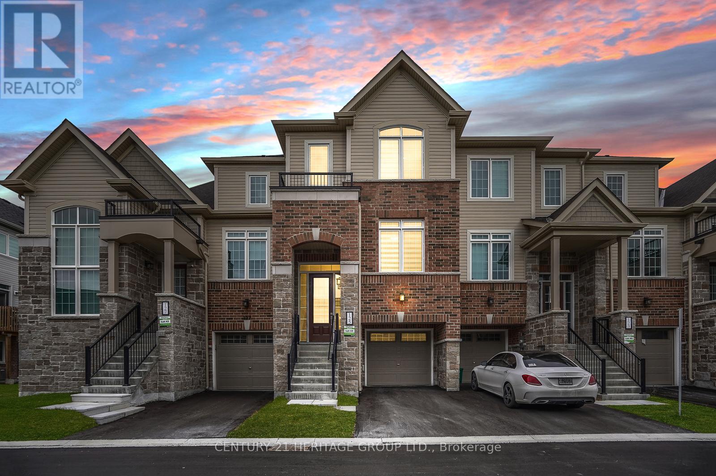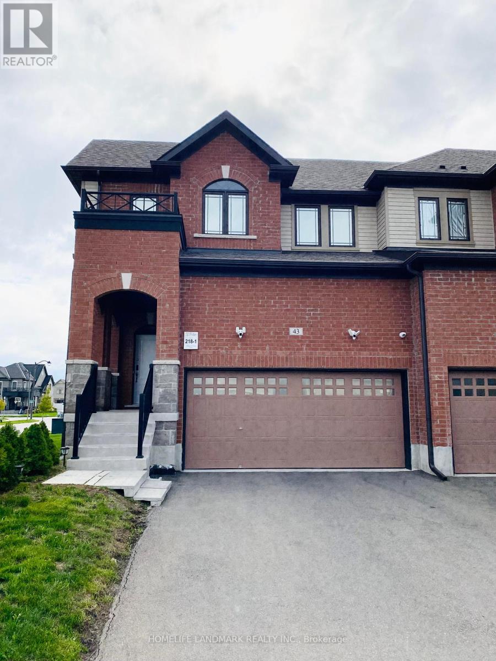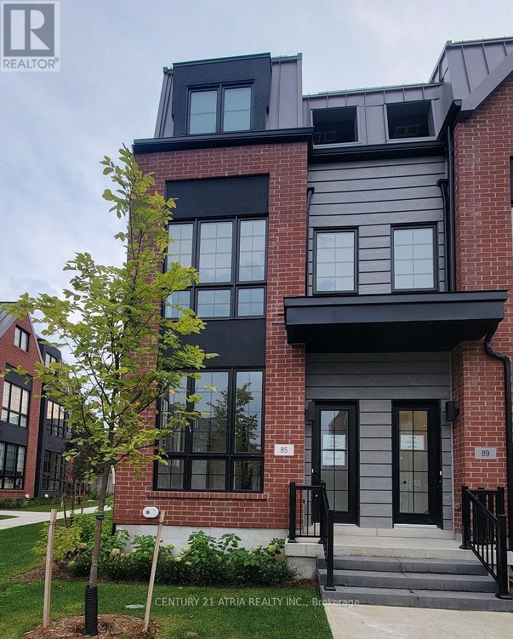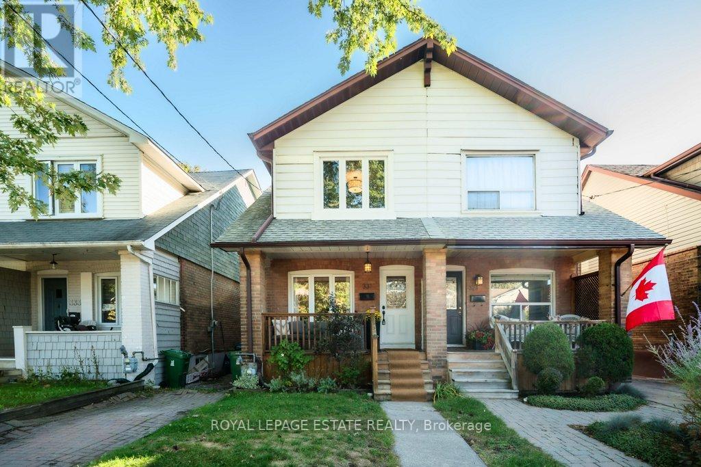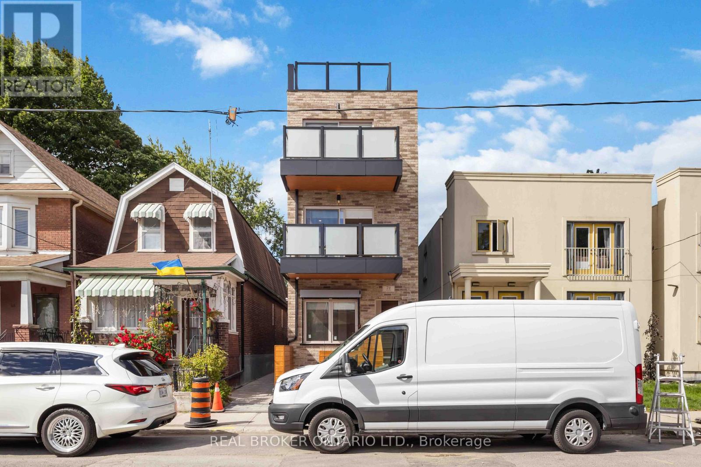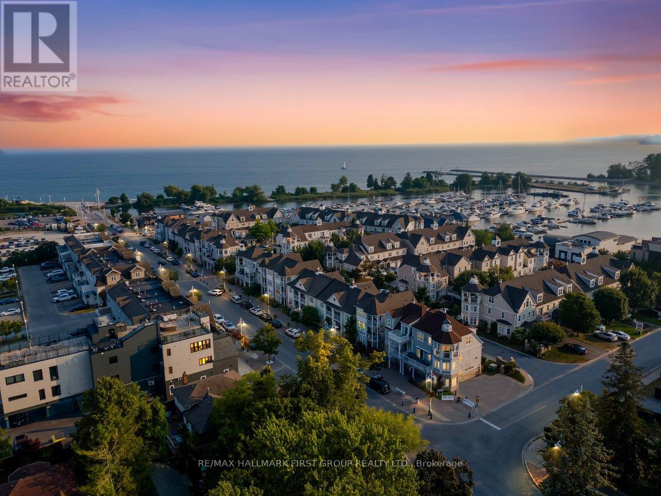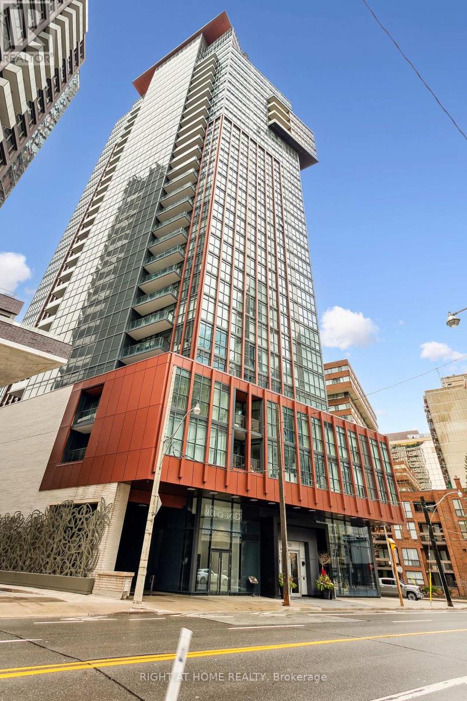7 Powder Mill Court
Brampton, Ontario
Nestled In Brampton's Premier Adult-Lifestyle Community, This 2+2 Bedroom, 2+1 Bathroom Bungalow With A Finished Basement And Second Kitchen Sits On A Quiet Cul-De-Sac, Offering Space, Serenity, And Security. MAIN FLOOR: The Bright, Open-Concept Layout Showcases Hardwood Floors, Crown Moulding And California Shutters Throughout. The Eat-In Kitchen Features Granite Counters, Pot Lights, Ample Cabinetry, And A Built-In Sideboard, Flowing Seamlessly Into The Family Room With A Vaulted Ceiling And Walkout To A Private, Backyard Patio. The Primary Suite Includes A Walk-In Closet And Private Ensuite With A Step-In Shower, While The Living Room Is Enhanced By A Bay Window And Cozy Fireplace. Main-Floor Laundry With Direct Garage Access Adds Convenience. For Comfort And Ease Of Living, Accessibility Upgrades Include A Newly Installed Walk-In Seated Bathtub And A Stairlift To The Lower Level. LOWER LEVEL: The Fully Finished Basement Offers Excellent Flexibility With A Large Sitting Area, Two Additional Bedrooms, A Second Kitchen With Appliances, And A Full Bathroom With A Jetted Spa Tub. A New Furnace (2024) And Air Conditioner (2024) Ensure Efficiency, While Generous Storage Completes This Level. OUTDOOR LIVING: The Professionally Landscaped Exterior Includes A Spacious Front Porch, Perfect For Enjoying Morning Coffee. At The Back, A Private Patio Framed By Mature Trees Offers A Retreat For Relaxing Afternoons. AMENITIES: Residents Enjoy Exclusive Access To Resort-Style Amenities Including A Fully Appointed Clubhouse, 9-Hole Golf Course, Tennis And Pickleball Courts, A Fitness Centre With An Indoor Heated Pool, And Countless Social Activities Designed For Active Adults. Security And Peace Of Mind Are Enhanced By 24/7 Gated Access. LOCATION: With Restaurants, Shopping, And Highway Connections Just Minutes Away, This Home Offers Convenience Without Sacrificing Tranquility. With Such An Attractive Price, This Is Your Chance To Make Rosedale Village Your Next Chapter. (id:24801)
Royal LePage Real Estate Associates
55 Manorwood Court
Caledon, Ontario
This is no ordinary semi with its spectacular FOUR SEASONS sunroom addition! This uniquely upgraded, 3-bdrm, 4-bath semi-detached home is tucked away on a quiet, family-friendly cul-de-sac on Boltons highly sought-after North Hill. Modern elegance & thoughtful design exude with its blend of hardwood & ceramic flooring, enhanced by pot lights throughout, creating a beautiful & inviting ambiance. The sleek, open staircase sets the tone for the stylish interior, while the contemporary kitchen features granite countertops, stainless steel appliances, and 2-tone cabinetry for a modern, sophisticated look. The extension of the main-floor living area offers year-round enjoyment in the dazzling sunroom! Revel in panoramic views of sky and stars via its high-performance insulated all-glass roof and windows. Patio doors open to a private backyard oasis perfect for entertaining & unwinding. It features a creatively-designed deck and fabulous BEACHCOMBER 7-person hot tub, framed by an artfully-crafted wooden pergola. The primary bedroom includes its own private ensuite with special features OVE Smart Toilet, an antimicrobial acrylic shower, and floating vanity with LED lighting. The finished basement, with side entrance and 3-pc bathroom, offers potential for in-law suite or 4th bedroom, home office/studio, playroom, etc. The garage has interior access, a WIFI/remote opener for its insulated door, and spacious storage loft. The exceptionally large driveway provides plenty of parking for all. Security is priority gain peace-of-mind & added safety with a wired-in security system and built-in fire suppression sprinklers. With numerous upgrades throughout, style, functionality, and versatility integrate into one exceptional package conveniently located close to schools, parks & trails, offering the ideal lifestyle for comfort, convenience, and outdoor enjoyment. Don't miss this one-of-a-kind opportunity and start enjoying the lifestyle you deserve! (id:24801)
RE/MAX Experts
1208 - 100 Burloak Drive
Burlington, Ontario
Lowest Price in the Residence! Wow ONLY $277,000! Walk to the Lake! 2nd Floor 1 bedroom + Den/Bedroom Plus Private Balcony. Resort Like Retirement Residence at "Hearthstone by the Lake" in Burlington. Located steps from Lake Ontario, Waterfront Trails, and Scenic Parks! Senior Condo Residence Living With Exceptional Amenities Including , Wellness Centre & Social Retirement Activities. This Luxury Retirement Residence Just Steps From Lake Ontario & Close To Shopping, Seniors Rec Centre & Great Hwy Access. One Underground Parking and a Locker. Monthly Mandatory Club Membership Basic Service Package (view attachment), Fee is Per Suite of $1,539.28/per month (plus HST) ( Not Per person) Included is a $260.35 Credit towards Food & Beverage in the Dining Facilities. Residents enjoy full access to a Wealth of Amenities, including a Licensed Dining Room Overlooking the Lake, Concierge Services, Fitness Centre, Transportation to Local Shopping 2 x week, Library/Billiards lounge, Wellness Programs, Social Events, Indoor Pool, and on-site Health Services. Outdoor spaces Feature Spectacular. Landscaped Patios, & Courtyards. Hearthstone offers the independence of condo living with optional support services available as needed. Some Rooms are Virtually Staged! (id:24801)
Royal LePage Your Community Realty
6 Hentob Court
Toronto, Ontario
Wow, a Great Property!! Welcome to a Spacious Well Maintained Detached Raised Bungalow with a Separate Entrance to In Law/Nanny Suite ! Nestled on a quiet, family-friendly cul-de-sac in one of Etobicoke's Established Thistletown-Beaumonde Heights area! 2 Car garage with Door to Garden & 2 Lofts for Extra Storage plus 4 car Parking in Double Driveway. Situated on a Generous 47 x 127 ft West Lot Backing onto Green Space, No neighbours behind you! Spacious Living Areas, ideal for 1 or 2 families, Empty Nestors, or Investors. A Bright & Spacious Main Floor with 3 Bedrooms Spacious Living/DiningRooms and a 5 pc Bath. The Finished Lower Level has a Walk Out with Separate Side & Back Entrance , with a with Modern Bathroom, Bedroom with 2 Double closets & Laminate Flooring, Renovated in 2025 , Kitchen with Center Island plus Gas Stove & Fridge, a Large Dining Area & Family Room with Fireplace! Total of 2054 Sq ft with Above Grade Finished Lower Level + walk out to Garden! The Perfect Setup for an In-law suite, for Teens or Aging Parent, or Potential for Rental Income. The Side Patio & The Covered Porch in the Backyard provides the Perfect Space for Relaxing or Entertaining, In a Sought-After Etobicoke location. A Smart Investment for Multi-Generational Living or Extra income . Enjoy a Peaceful Setting while being just minutes from schools, scenic trails along the Humber River, Shopping, Parks, TTC Transit, Finch LRT, and Major highways. Some photos have been Virtually Staged. It Won't Last. (id:24801)
Royal LePage Your Community Realty
119 - 168 Sabina Drive
Oakville, Ontario
WELCOME TO THIS COZY 1 BEDROOM 1 BATHROOM, 645 SQ FT UNIT ON THE MAIN FLOOR OF THE TRAFALGAR LANDING BUILDING BUILT BY GREAT GULF! THIS MOVE IN READY CONDO FEATURES A PRIVATE WALKOUT INTERLOCKING PATIO OFFERING A HOME LIKE FEEL WITHOUT THE UPKEEP OF A YARD - BONUS FEATURE... BBQ'S ALLOWED ON THE MAIN FLOOR UNITS! INSIDE OFFERS A BEAUTIFUL OPEN CONCEPT KITCHEN WITH PLENTY OF ADDITIONAL CABINETS, BREAKFAST ISLAND AND EXTRA SHELVING! PRIMARY BEDROOM IS EQUIPPED WITH HIS AND HER CLOSETS AND ACCESS TO MAIN BATHROOM! UPDATED SHOWER TILES IN MAIN BATH PRESENT A MORE MODERN FEEL.! IDEALLY LOCATED ACROSS THE STREET FROM SHOPPING CENTER AND RESTAURANTS, THIS WELL CARED FOR UNIT OFFERS LARGE WINDOWS WITH SOUTHERN EXPOSURE FILLING THE UNIT WITH NATURAL LIGHT! ETHERNET WALL OUTLETS THROUGHOUT THE UNIT! 1 UNDERGROUND PARKING AND LOCKER OFFERED! COME SEE FOR YOURSELF WHY THIS IS THE PERFECT PLACE TO CALL HOME! IMMEDIATE POSSESSION AVAILABLE!! (id:24801)
RE/MAX Escarpment Realty Inc.
125 Lyall Stokes Circle
East Gwillimbury, Ontario
Step into your new oasis, crafted by Averton Homes, nestled in the heart of Mount Albert. This turn-key Luxury townhome, offering 1,750 square feet of the perfect space with no inch wasted, embodies the epitome of modern living. Located just steps from Vivian Creek Park, its a nature lovers dream, offering lush greenery, scenic hiking trails, and a peaceful retreat from the hustle and bustle of daily life. The home features a bright, open-concept design, with hardwood throughout main, sunlit interiors that are perfect for both entertaining guests and cherishing quiet moments with loved ones. The modern kitchen boasts quartz counters and a walk-out to a private deck. Additional highlights include a bright, functional laundry room and sleek modern finishes throughout, thoughtfully designed for maximum efficiency and convenience. Designed with comfort in mind, this home is equipped with a quality engineered, high-efficiency Energy Star rated gas hot water and forced air furnace, along with a Heat Recovery Ventilation(HRV) system. With independent temperature control on each floor, you'll enjoy optimal comfort while minimizing energy costs. Situated in a vibrant community, this home offers seamless access to major roads, making city commutes, local errands, and community events effortlessly accessible. With its ideal location next to Vivian Creek Park, stunning interiors, and smart design, this townhome truly has it all. Your dream home awaits, perfectly blending nature, modern convenience, and sustainable (id:24801)
Century 21 Heritage Group Ltd.
43 Lorne Thomas Place S
New Tecumseth, Ontario
Welcome to 43 Lorne Thomas Place in Alliston's newest and most desirable neighbourhood --a stunning full-brick end-unit townhome that feels just like a semi, sitting proudly on a rare 3,929 sq.ft. corner lot with triple exposure (South, East, North) and incredible natural light throughout. This 2021-built, 1,744 sq.ft. home offers 3 spacious bedrooms, 3 baths, and a total of 7 parking spaces including a double-car garage with an automatic garage door opener and an electrical outlet for EV charging. Inside, you will find 9ft ceilings, chocolate red oak hardwood floors on the main level, smooth ceilings, and an upgraded kitchen with quartz countertops, tile backsplash, and stainless steel smart appliances. The open-concept layout flows seamlessly into the living and dining areas, perfect for entertaining. Upstairs features a luxurious primary suite with a large glass shower and double sinks, generous bedrooms, and convenient second-floor laundry. Additional highlights include a fenced backyard (2023), smart and silent garage door system and security cameras, TARION WARRANTY. Situated on a quiet no-thru street close to parks, schools, and shopping---with new retail and amenities coming soon nearby--this move-in-ready home blends modern upgrades, elegant finishes, and everyday functionality into one perfect package. (id:24801)
Homelife Landmark Realty Inc.
85 Alton Crescent
Vaughan, Ontario
State-of-the-art, brand new 3-storey corner unit townhome with a finished basement, offering approximately 2,450 sq. ft. of stylish living space in one of Thornhills most sought-after communities. The open-concept main floor features a den/office, modern gourmet kitchen with tall cabinets, a breakfast area, large island, quartz countertops, and high-end stainless steel appliances including a gas stove. It flows seamlessly into the dining area and opens to a private backyard patio ideal for entertaining. 10 ft. tall ceiling and Pot lights throughout the kitchen and living areas create a warm, upscale ambiance. The second floor includes two spacious bedrooms, each with generous walk-in closets. The entire third floor is dedicated to the luxurious primary suite, complete with two walk-in closets, a 5-piece designer ensuite with frameless glass shower and double sink, and access to a private balcony perfect for relaxing. The finished lower level offers a cozy Rec room with fireplace and laundry room with mop sink. Enjoy rare direct underground access to two parking spots with EV rough-in. This comfortable and private home is nestled in a quiet, family-friendly neighbourhood, just steps from top-rated schools, parks, Promenade Mall, grocery stores, restaurants, GO Transit. Experience the best of modern luxury living! (id:24801)
Century 21 Atria Realty Inc.
331 Scarborough Road
Toronto, Ontario
Fantastic Beach beauty on coveted Scarborough Rd. Steps to Adam Beck P.S. and Malvern Collegiate (Both French Immersion Option)! This location is incredible! Walk to all the best shops and restos Kingston Rd. Village has to offer, and great transit on both ends of the street! Walk to the new YMCA, easy walk to Danforth GO and 15 min commute to Union. Short walk to beautiful Glen Stewart ravine and Walk to The Beach! This immaculate property has been lovingly upgraded and maintained by the same family for over 10 years! Featuring beautiful hardwood flooring throughout main and upper floors, 2 full upgraded baths, large open concept living dining with pot lights, bonus main floor family room addition, modern kitchen with quartz counters and large peninsula perfect for baking! Sweet back yard space and lovely deck, great for kids, pets, and entertaining. Amazing upgrades include a large renovation in 2015, new air conditioner, furnace, and water tank (all owned).Basement exterior waterproofed with all new drains, back flow valve, main water line replaced. New roof and gutters 2016, reinsulated the main floor addition 2018, Mostly new windows, new fence on North side of the property, updated pot lights, new washer, dryer and dishwasher 2024. Spacious bedrooms all feature closets (wardrobe included in middle bedroom). There is nothing to do but move into this upgraded home! Fantastic home inspection available via email. (id:24801)
Royal LePage Estate Realty
Unit L - 72 Jones Avenue
Toronto, Ontario
A newly built two-storey laneway home that blends design with function. Enter into a light-filled open concept main floor with high ceilings, modern kitchen, and direct access to a private terrace. Upstairs, find three spacious bedrooms, a spa-inspired bathroom, and laundry. A rare, enclosed and private backyard as your outdoor retreat. Built with superior soundproofing and energy-efficient systems, this home provides comfort and quiet in the heart of Leslieville. One EV parking space is included. Bell Fibe internet is included, and professionally managed landlords provide peace of mind. Walk to schools, parks, Queen East restaurants, and transit. A unique opportunity to live in a purpose-built rental that feels like a private house. (id:24801)
Real Broker Ontario Ltd.
4 - 1295 Wharf Street
Pickering, Ontario
Location, Location, Location! Experience resort-inspired living in the coveted Frenchman's Bay Village! This bright FREEHOLD end-unit townhome blends modern style, everyday luxury, and unbeatable convenience. Larger than it looks with 9ft ceilings, open concept layout this 3 BEDROOM, 4 BATHROOM Home provides A covered front porch that opens into a spacious, open-concept main floor featuring VAULTED CEILINGS, gleaming hardwood floors, and a seamless flow through the living, dining, and kitchen areas. The gourmet kitchen impresses with abundant counter and cabinet space, stainless steel appliances, and an oversized breakfast bar overlooking the great room. From here, walk out to your private, fully fenced BACKYARD OASIS - professionally landscaped and perfect for relaxing or entertaining. The entire third floor is reserved for the primary retreat, complete with vaulted ceilings, a walk-in closet, a spa-like 5-piece ensuite, and a sun-filled rooftop balcony with sweeping SOUTHWESTERN VIEWS of FRENCHMAN'S BAY. The second level offers two generously sized bedrooms, each with its own 4-piece ensuite and ample storage. A finished basement extends your living space with a large recreation room and a versatile bonus area ideal for a home office, gym, or playroom. Residents also enjoy access to the community's INGROUND SWIMMING POOL - perfect for summer days without the upkeep. With THREE CAR PARKING and a prime location just steps to the waterfront, beach, trails, parks, schools, and a vibrant mix of cafes, yoga studios, and local shops, this home offers the best of lakeside living in one of Pickering's most desirable communities. (id:24801)
RE/MAX Hallmark First Group Realty Ltd.
311 - 32 Davenport Road
Toronto, Ontario
Experience refined living in the heart of Yorkville,Torontos most exclusive neighborhood. This elegant 2-bedroom + den, 2-bath corner suite offers over 900 sq. ft. of bright, open space with 9-ft ceilings, hardwood floors, and floor-to-ceiling windows showcasing stunning northeast city views. The modern kitchen features integrated Miele appliances and sleek cabinetry, perfect for entertaining. Flexible layout allows for 3 separate bedrooms or a private home office. Located steps from the Four Seasons, Bloor Street, and Yorkville Village, enjoy designer boutiques (Chanel, Hermes, Tiffany & Co., Louis Vuitton), fine dining (Alo, Café Boulud), and cultural gems like the ROM. Minutes to U of T and Bay Street. Building amenities include 24/7 concierge, saltwater pool, sauna, gym, yoga studio, rooftop terrace with BBQs, billiards lounge, wine cellar, and guest suites. Welcome to luxury and convenience - Yorkville living at its finest!! (id:24801)
Right At Home Realty


