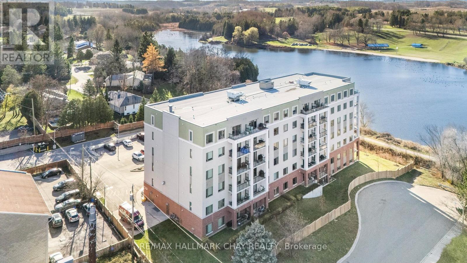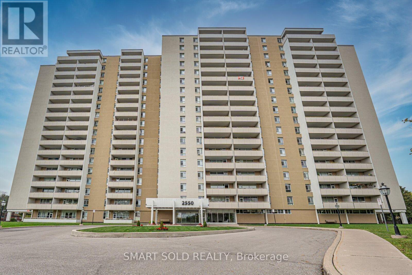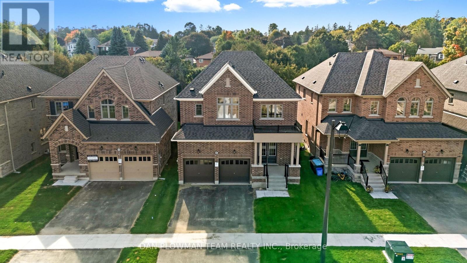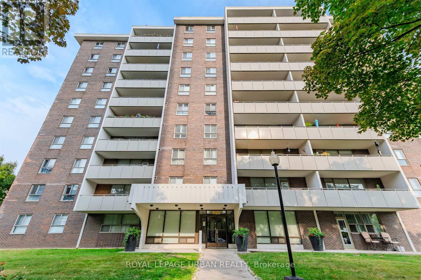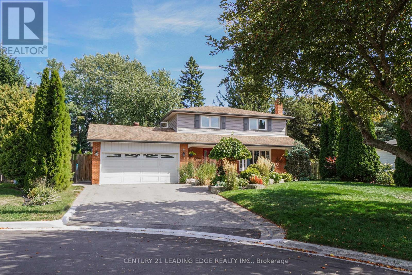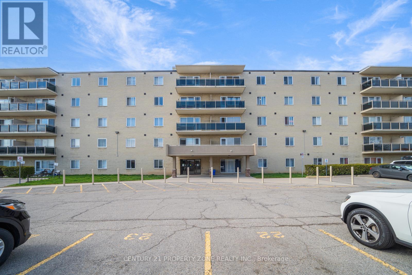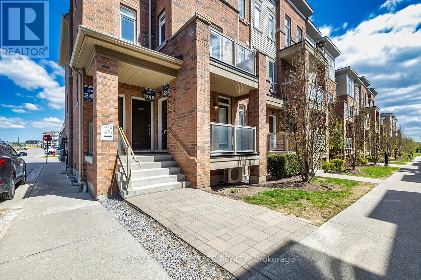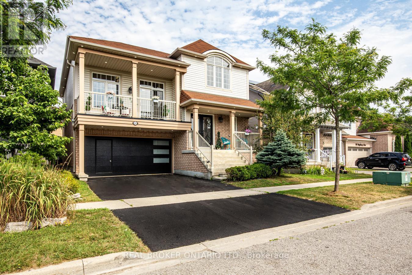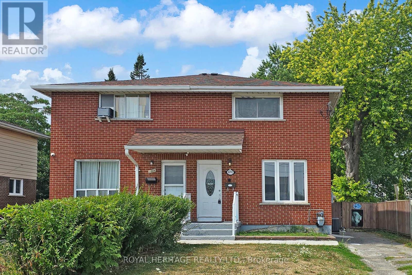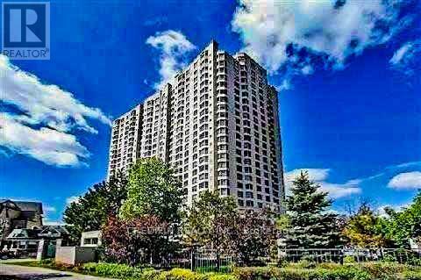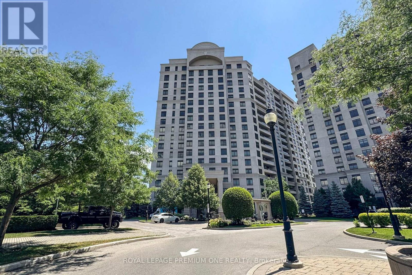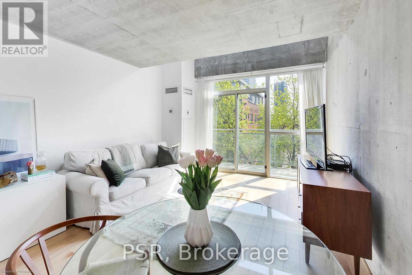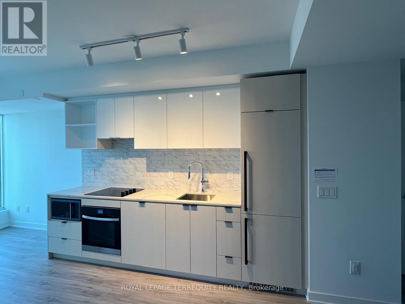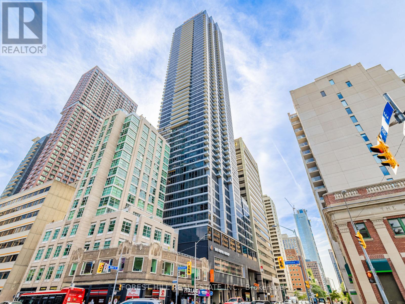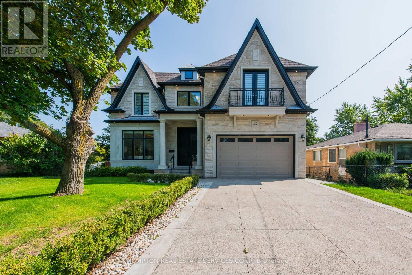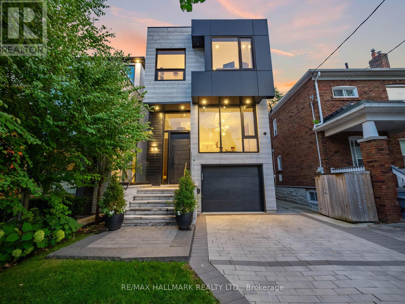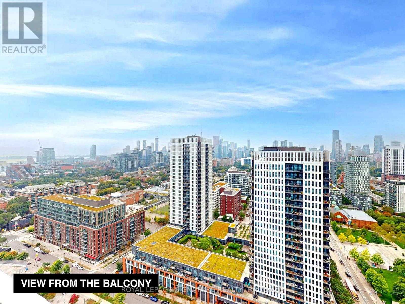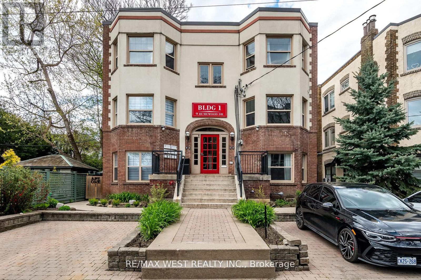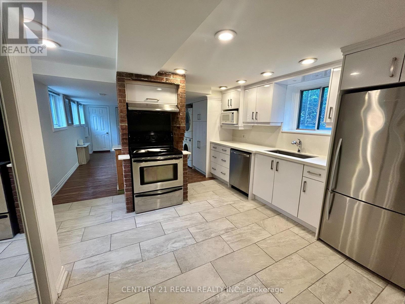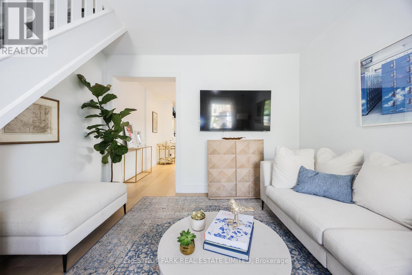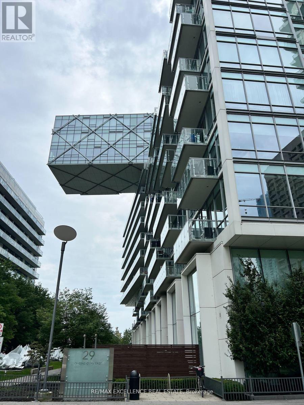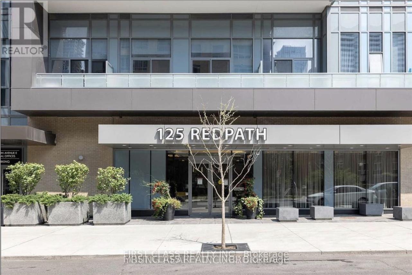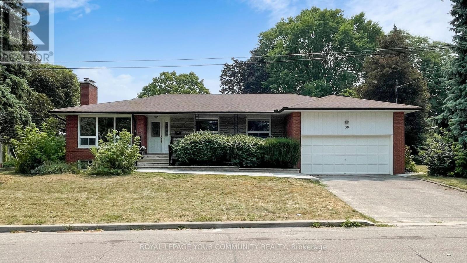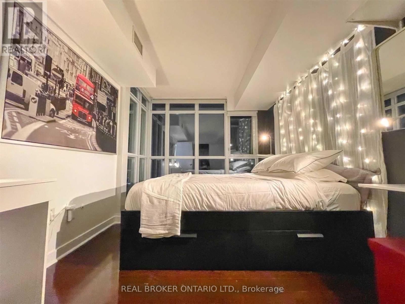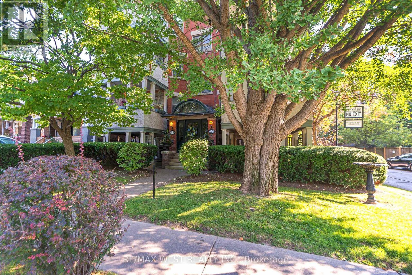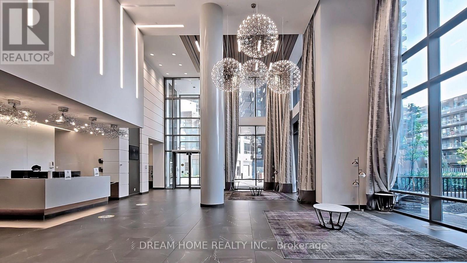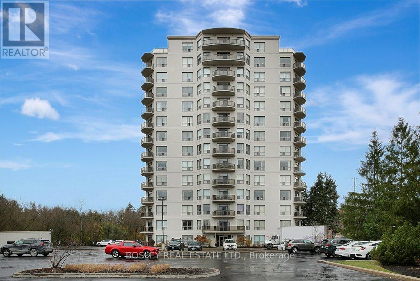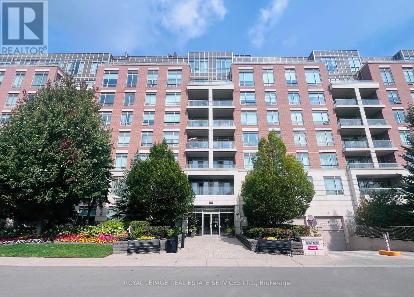107 - 64 Queen Street S
New Tecumseth, Ontario
Step into the perfect blend of convenience and comfort with this impressive first floor one bedroom plus den condo. Enjoy the ease of bringing in groceries or taking pets for a walk with no need for elevator use. The large 12X27 ft terrace offers direct access to outdoor spaces unique to ground floor living. Vista Blue Condo Building built in 2020 is perfectly situated steps away from shopping, dining and everyday conveniences. Admire the beauty of the Trans Canada Trail and the Conservation area just outside your door. Designed to impress, the kitchen features tasteful upgrades and is equipped with professional grade appliances (barely used), granite counter tops and an upgraded centre island. The primary bedroom includes a 4 pc ensuite bath with double sinks and an oversized walk in shower. This south facing suite is also enhanced by an open concept design, 9 foot ceilings, a 2 pc guest washroom, ensuite laundry and California Shutters. The underground parking brings an extra level of comfort while keeping your car protected from the elements. This unit and the entire building exemplify clean, well kept spaces. Host gatherings in the spacious party/games room, featuring a well appointed kitchen and views of the conservation area. The building also offers guest parking and front entry handicapped accessible spaces for added convenience. (id:24801)
RE/MAX Hallmark Chay Realty
53 Clifford Crescent
New Tecumseth, Ontario
Located in a quiet family oriented neighbourhood* Spacious Open Concept 3 Bdrm, 3 Bthrm Townhouse* Main Floor W/9'Ft Ceiling* Modern Kitchen with Oversized Island, S/S Appliances*Bright Living/Dining Rm w Hardwood Floors, W/O To Fenced Yard* Large Primary Bdrm w Oversized W/I Closet, 4pce Ensuite* 2nd Floor Laundry Rm with Oversized Linen Closet* Access to Garage from Interior* Walking Distance To Plaza, Schools & Parks* Close To Hwy 9, 27 & 400* Home located end of street allowing for privacy, less congestion & open space. A Sweet Home..Move in Ready!!..note: virtually staged. (id:24801)
Orion Realty Corporation
70 Shannon Road
East Gwillimbury, Ontario
Stunning, highly renovated family home in the heart of Mount Albert featuring 3 spacious bedrooms plus a versatile media room that can easily serve as a 4th bedroom or office. Bright, open layout includes a large living room, modern kitchen with new stainless steel appliances, and dining area with walk-out to a spacious deck, perfect for outdoor meals. Cozy family room with fireplace is ideal for relaxing evenings. Private backyard retreat with in-ground pool (approx. 4 ft deep) is great for entertaining. Finished basement with walk--up access to garage offers extra living space or in-law potential. Large foyer, updated flooring, and plenty of natural light. Quiet, family-friendly neighborhood close to schools, parks, and amenities. Just move in and enjoy! (id:24801)
Royal LePage Your Community Realty
1212 - 2550 Pharmacy Avenue
Toronto, Ontario
Welcome To Your Dream Condo In One Of The Areas Most Sought-After, Serene Neighbourhoods! Step Into This Bright And Expansive South-West CORNER Suite Featuring An Oversized Balcony, Perfect For Morning Coffee, Evening Relaxation And Enjoy the Unbeatable View of The Whole City. Inside, You'll Love The Convenience Of IN-SUITE Laundry, The Brand-New Wide-Plank Flooring (2024), And A Tastefully Upgraded Bathroom (2024), Ensuring A Modern, Fresh, And Hygienic Living Space. Located In A Warm, Family-Friendly, And Meticulously Maintained Building, This Unit Offers The Ideal Blend Of Comfort And Convenience. The Lobby And Underground Parking Passageway Have Also Been Newly Renovated, Creating A Welcoming And Contemporary Atmosphere Throughout The Building. Enjoy A Full Suite Of Premium Amenities Including An Outdoor Pool, Tennis Court, Gym, Sauna, And Stylish Party Room. All Utilities Plus Cable Are Included In Maintenance Fee For Truly Worry-Free Living! Commuters And Students Alike Will Love The Unbeatable Access: TTC Right At Your Doorstep, Minutes To Hwy 404/401, And Close Proximity To TOP-RATED Schools(Sir John A. Macdonald CI), Bridlewood Mall, And Community Centers. An Ideal Location For Students Of U Of T Scarborough, York University, And Seneca College. This Is More Than A CondoIts A Lifestyle Upgrade. Book Your Private Showing Today! (id:24801)
Smart Sold Realty
19 Cavendish Street
Toronto, Ontario
Welcome to the Beaches! This beautifully updated home on quiet Cavendish St. offers timeless elegance and modern comfort. Landscaped tiered garden on a south-facing lot, the yard features a private sitting area, complete with grass lawn, firepit, and tree-house, perfect for family enjoyment or relaxing evenings outdoors. Inside, original charm meets stylish updates with leaded glass windows, wood-burning fireplace, and a stunning all-white kitchen with marble countertops ideal for both everyday living and entertaining. The spacious floor plan includes a large family room, elegant dining room, and 3+2 bedrooms. The lower level, with a separate side entrance and half-wall windows feels above ground; offers a guest room, 5th bedroom\\home office, recreation/playroom, full bath, laundry room with tons of storage including a cedar closet. A rare opportunity to own a private retreat just minutes from the Toronto Beaches! (id:24801)
Real Estate Homeward
98 North Garden Boulevard
Scugog, Ontario
Brand New And Never Lived In, This All-Brick 2-Storey Home In The Historic Town Of Port Perry Offers Space And Comfort For The Whole Family. Featuring 4 Bedrooms, 4 Bathrooms, And A Double Garage, The Layout Is Both Practical And Inviting. The Main Floor Includes A Combined Living And Dining Room, A Family Room With An Electric Fireplace, And A Spacious Kitchen With A Large Island, Stainless Steel Appliances, And A Breakfast Area With A Walkout To The Yard. A Mud Room With Direct Garage Access Adds Everyday Convenience. Upstairs, The Generous Primary Suite Offers His And Hers Walk-In Closets And A Private 5-Piece Ensuite. Three Additional Bedrooms Complete The Upper Level, Including One With Its Own 3-Piece Ensuite, While The Other Two Share A Jack And Jill 4-Piece Bath. Second-Floor Laundry Adds Functionality, And The Unfinished Basement Provides Plenty Of Room To Make It Your Own. Close To All The Amenities Of Port Perry With Easy Access To Schools, Shopping, And More. (id:24801)
Dan Plowman Team Realty Inc.
806 - 1135 Logan Avenue
Toronto, Ontario
In need of Tender Loving Care--Spacious 3-Bedroom, 2-Bathroom Suite in Prime Broadview North! Welcome to this rare gem offering almost 1,100 sq ft of living space in the highly sought-after Broadview North neighbourhood. Original owner for 37 years, a true testament to the building's quality and comfort it offers. With generously sized, sun-filled rooms, ample closet space, and a functional layout, this condo is ideal for families or anyone looking to stay in a great neighbourhood. The primary bedroom features a private 2-piece ensuite, and the unit includes 1 PARKING space and a LOCKER. Enjoy the convenience of ALL-INCLUSIVE condo fees covering gas, heating (forced air), and central air conditioning. Located in a quiet, well-managed building, suites like this are increasingly hard to find. Don't miss your chance this one won't last! (id:24801)
Royal LePage Urban Realty
33 Wiley Avenue
Toronto, Ontario
Larger Sized 2 Bedroom Semi - Approx 974 sq ft Above Grade Per Floor Plans * Located On A Very Quiet Serene Kid-Friendly Street * Convenient To The Danforth and Subway's In East York * Renovated Semi-Detached Home * Updated Flooring * Stainless Steel Kitchen Appliances * Generous Open Concept Main Floor Living Spaces With High Ceilings And An Abundance Of Light * Finished Lower Level With Recreation Room / Office Area and Laundry Room / Storage * Rare Extra Wide Mutual Driveway Offers Easy Rear Parking * In Addition To Plentiful On-Street Parking * Updated Bathroom and Kitchen * Bright Second Floor Skylite * 10-Minute Walk To Donlands Station & Danforth Shopping * 3 Mins to Bus Stop * Easy Access To The Don Valley Parkway Via Don Mills Road, Parks & Recreational Trails * West-facing Updated Sunny Front Porch * Additional Newer Rear Yard Deck and Garden Shed * Newer Deck off Kitchen * Floor Plans attachment * (id:24801)
Right At Home Realty
7 Dingley Court
Ajax, Ontario
Welcome to your perfect family home! This home is situated on a family safe court location with a premium lot with beautifully landscaped front and back patios and yards with in ground sprinkler systems (2017) This renovated four-bedroom, two-and-a-half-bath residence combines elegance and comfort. The home has had a main floor and basement foundation addition that gives you extra living space. Step inside to find beautiful hardwood floors that flow throughout the spacious open-concept living areas with a large front bay window. The large custom gourmet kitchen features sleek granite countertops, multiple pot lights and top-of-the-line built in stainless steel appliances, perfect for both everyday living and entertaining guests. Large windows fill the home with natural light, creating a warm and inviting atmosphere in every room. Upstairs, the generous 4 bedrooms provide plenty of space. Finished basement recently renovated (2015) with gas fireplace, wet bar with wine cooler and bar fridge, work-out area and a 3 piece bathroom. Outside, enjoy a landscaped backyard with multiple patio areas designed for both leisure and entertaining, ideal for family gatherings, summer barbecues, or simply unwinding after a long day. Large garden shed for storage or workshop with full electrical power. Walking distance to public and high schools & parks. With its thoughtful design and modern finishes, this home is move-in ready! (id:24801)
Century 21 Leading Edge Realty Inc.
510 Cosburn Avenue
Toronto, Ontario
An Exceptional Offering! Must See in Person! This impeccably renovated over 1,350 sq. ft. brick bungalow is a rare find, showcasing exquisite craftsmanship, premium finishes, and a nearly 8-ft high professionally finished walk-out basement, a true standout in today's market. The underpinned and soundproofed basement features a sprawling recreation/sitting room, a beautifully finished 3-piece bathroom, a private office with a mirrored closet, and a spacious additional bedroom. The main level boasts an elegant open-concept layout, illuminated by a stunning bay window that floods the space with natural light. The modern kitchen features sleek custom cabinetry, brand-new induction cooktop and stainless steel oven, and a walk-out to a large deck overlooking the fully fenced, landscaped backyard. A true outdoor retreat, the backyard includes a custom-built, fully insulated garden studio with electrical, ideal for a home office, creative studio, or guest suite. A patio adorned with café lighting, climbing vines, and built-in planters adds charm and functionality to the outdoor space. Situated on an oversized lot in the prestigious Diefenbaker School District, with easy access to the DVP, subway, and all essential amenities including Dieppe Park, boutique cafés, and dining. Whether for families, professionals, or investors, this home delivers sophisticated living, multi-functional space, and outstanding long-term value. A rare, refined, and move-in-ready gem truly exceptional in every way. (id:24801)
RE/MAX Hallmark Realty Ltd.
387 Surrey Drive
Oshawa, Ontario
Located In Oshawa's Desirable Eastdale Neighbourhood, This Semi-Detached 3-Bedroom, 2-Bath Home Is Perfect For First Time Buyers, Investors, Or Those Looking To Downsize While Offering Comfort And Convenience In A Family-Friendly Setting. The Main Level Features A Large Combined Living And Dining Room, An Updated Kitchen With Stone Counters, A Spacious Island, Stainless Steel Appliances, Laminate Flooring, And A Walkout To The Backyard. Head Upstairs Where You'll Find Three Generously Sized Bedrooms And A Beautifully Renovated Bathroom. The Finished Basement Provides Additional Living Space With A Large Recreation Room, Perfect For Entertaining Or Relaxing. Step Outside To The Fully Fenced Yard With A Patio And Shed, Offering Privacy And Room For Outdoor Activities. Close To All Amenities, Schools, Parks, Transit, And With Easy Access To The 401 And 407, This Home Is An Excellent Choice For Growing Families Or Anyone Seeking A Move-In-Ready Property In A Great Location. (id:24801)
Dan Plowman Team Realty Inc.
411 - 936 Glen Street
Oshawa, Ontario
STUNNING Bright & Spacious 2 Bedroom, Condo Apartment In A Low Rise Building In The LakeviewCommunity UNIQUE Opportunity For First Time Home Buyers, Downsizers And Investors FunctionalLiving Space, OPEN CONCEPT Large L-Shaped Living Cum Dining with laminate floors and walkout to PRIVATE balcony Area Overlooking Serene . Updated Kitchen with stainsteels appliaces. This building is clean & well maintained. Conveniently Located Steps To School, Close to Lake Front, GO Station and Neighbourhood Mall With Freshco Grocery Store, Shoppers Drug Mart, LCBO, Library, Tim Horton's And Other Stores CLOSE TO bus transit , Park,Oshawa Creek Bike Path, Shopping, And Has Easy Access To HWY401. (id:24801)
Century 21 Property Zone Realty Inc.
106 Phillip Avenue
Toronto, Ontario
This Is A Lovingly Fully Fenced, Updated And Well Maintained Bungalow With Detached, Spacious, And Metal Roof 1.5 Parking Garage, Separate Entrance To BSMT. You Will Find Many Unusual & Valuable Upgrades Here, Including 'Crime Safe' Screen Front and Back Doors. Dog-Proof Screening At The Front And Back Doors, Long Life Back Yard Deck Boards, Kitchen with Maple Cabinetry And Pantry, CAESAR STONE Counter Top, Custom Blinds, Driveway repaved 2005, Attic Insulation Upgraded To New Standard 2023. Close To GO TRAIN, Great Access To Shops, Restaurants, And Services On Kingston Rd. Heights Park Off-leash Dog Park Is Nearby.Very Nice Neighborhood. Seller or Seller's agent do not warrant retrofit status of BSMT. (id:24801)
Nu Stream Realty (Toronto) Inc.
Upper - 62 Nealon Avenue
Toronto, Ontario
Beautiful Riverdale 2 Bedroom Self Contained Upper Floor Unit In Broadview North Area - Close To The Danforth And Greektown! Settled On A Tree-Lined Street. Spacious Living Room With Hardwood Flooring And W/O To Deck. Kitchen With Stainless Steel Appliances, Large Windows, Dishwasher, And Plenty Of Storage. 2 Large Bedrooms And A 3 Pc Bath With Glassed In Shower. Close To Parks, Transit, Dining, Shopping, And A Short Drive To The D.V.P! (id:24801)
Keller Williams Portfolio Realty
112 - 1715 Adirondack Chase
Pickering, Ontario
Fantastic end-unit townhome features the living room and kitchen on the main level. The layout is well thought out and there is only one set of stairs. Boasting 1126 square feet, this is one of the largest units on Adirondack Chase. Direct access to the garage from the home and conveniently located close to the kitchen and main living area. The private driveway and garage, allow for parking 2 cars. This home has been very well cared for by the owners. The main floor is a large, open space, featuring 9-foot ceilings. The kitchen, while having lots of storage space is bright and inviting with the breakfast bar island providing extra seating for entertaining. Pot lights on the main floor give a modern vibe and tons of lighting and showcase the stainless steel appliances. The main floor also has wide-plank laminate flooring and a nice-sized balcony providing an outdoor space for barbeque cooking and relaxing. The main floor also has a 2-piece powder room and upgraded hardwood stairs to access the garage and lower level. The brand new (2025) washer and dryer is located perfectly beside the 2 large bedroom spaces. The primary bedroom has ample closet space and direct access to the full 4-piece washroom and the 2nd bedroom has a home office nook perfect for a desk space. There are 2 entrances to the home and easy access to garbage/recycling/green bin pickup on your driveway. Lots of storage throughout the home. This home Is move-in ready and perfect for first-time buyers, investors as well as down-sizers. (id:24801)
Royal LePage Estate Realty
555 Shaftsbury Street
Oshawa, Ontario
Welcome to this beautiful family home with over $100,000.00 in upgrades, thoughtfully designed with comfort and style in mind. Boasting approximately 2900 sq/ft of above ground living space plus an additional 2 bed plus den legal basement with large lookout windows. This home blends space and style effortlessly. The spacious, entertainers kitchen features freshly painted cabinetry, stainless steel appliances, new granite countertops and backsplash, a breakfast bar, and an oversized eat-in area that opens to a large deck ideal for hosting gatherings. The kitchen flows seamlessly into the inviting living room, complete with hardwood floors and a cozy gas fireplace. Amongst the many features , you'll find a sun-filled great room with walkout to a charming balcony perfect for enjoying sunset views, also a separate dining room that can easily be used as a home office. The second level boasts four generously sized bedrooms, including a large primary suite with a walk-in closet and a luxurious 5-piece ensuite. This home also features a finished legal basement with potential to transition to a legal basement apartment. It includes two bedrooms, a full kitchen, 3-piece bath, a den, and separate entrance through the garage. Additional recent upgrades include: Custom garage door with hidden access (2024) Updated bathroom vanities and mirrors (2025) Fresh paint throughout (2025) New lighting fixtures and pot lights (2024/2025) New granite kitchen counters and backsplash (2024/2025)New fridge (2024/2025) New furnace, EV charger outlet in garage (2025) New front door insert (2024). This exceptional home truly has it all for a new family to just move in and enjoy! (id:24801)
Real Broker Ontario Ltd.
1092 Cedar Street
Oshawa, Ontario
Welcome to 1092 Cedar Street, a beautifully updated semi-detached home in Oshawas sought-after Lakeview neighbourhood. From the moment you step inside, youre greeted by a warm and inviting atmosphere, highlighted by fresh, modern finishes. The spacious living area is bathed in natural light, while the renovated kitchen features granite countertops, stylish tile work, pot lighting, and ample space for cooking and gathering. Upstairs, you'll find three comfortable bedrooms and a well-appointed bathroom, perfect for family living. The finished basement offers additional living space, ideal for a rec room or home office. (id:24801)
Royal Heritage Realty Ltd.
1118 - 238 Bonis Avenue
Toronto, Ontario
Foreign Students Welcome! Fully Furnished - What You See Is What You Get - Check the Video-Tour! Tridel Built, Large, Sun-Filled Corner Unit 1,280 S.F. Laminate Flooring, Crown-Molding. Parking Available For Rent. All Utilities Included Except Hydro! Pets & Smoking Not Allowed. Plenty Of Storage W/Closet Organizers. 24 Hrs Security. Indoor Pool, Gym & Party Room. Golf Course In The Back Of The Building. Public Library. Public Transport & Quick Access To Major Routs. Qualified Tenants Only. Avoid Buying Furniture, Moving Expenses & Settling! , Move In & Enjoy! (id:24801)
Credifin Realty Inc.
1202 - 9255 Jane Street
Vaughan, Ontario
Come discover stylish condo living in this beautifully maintained 1,131 sq/ft Aquamarine model at prestigious Bellaria Tower 4. This bright and spacious 2-bedroom, 2-bath suite offers a functional open-concept layout with a generous living and dining area, ideal for both relaxing and entertaining. The modern kitchen features granite countertops, a breakfast bar, and stainless-steel appliances. Diagonally laid flooring enhances the flow and makes the suite feel even larger and more open. Primary bedroom includes a walk-in closet and a 4-piece ensuite, while the second bedroom is perfect for kids, teenagers, guests, or a home office. Enjoy convenient ensuite laundry, tall ceilings, and a private balcony with clear views. Includes 2 underground parking spots an extremely rare find in Tower 4 plus a locker for extra storage! (id:24801)
Royal LePage Premium One Realty
313 - 1 Falaise Road
Toronto, Ontario
Whether you are a first-time home buyer looking for a stylish place to call your own or a downsizer seeking a low-maintenance lifestyle without compromise, this 2-bedroom, 2-bathroom condo offers the perfect balance of comfort and convenience. Discover a bright and inviting space with laminate flooring throughout, offering a carpet-freehome that is both stylish and easy to maintain.The eat-in kitchen featuring stainless steel appliances, sleek quartz countertops, and a breakfast bar, perfect for morning coffee or casual dining. The thoughtfully designed layout provides privacy and functionality, with two well-sized bedrooms, including a primary bedroom with its own ensuite bathroom. With 1 owned parking spot, you will never have to worry about finding a place to park. Location is everything, and this condo truly delivers! Enjoy the convenience of being steps from shops,grocery stores, and TTC transit, making daily errands a breeze. Need to commute? The Guildwood GO Station is just a short bus ride away, connecting you to downtown Toronto.Dont miss this opportunity to own a modern, move-in-ready condo in a fantastic up and coming location. (id:24801)
Realty One Group Reveal
43 Howell Square
Toronto, Ontario
Fully renovated home in a safe, quiet neighbourhood with quick access to Hwy 401! Enjoy a modern kitchen, bright open living areas, and a walk-out from the bedroom to a private fenced deck. The finished basement includes a full 2-bedroom apartment with separate entrance, perfect for income potential or extended family. With updated exterior panels, stylish finishes, and proximity to UofT, Centennial College, schools, and transit, this property is move-in ready and full of opportunity. Home includes 2 sets of laundry for added convenience. (id:24801)
Century 21 Heritage Group Ltd.
1118 - 238 Bonis Avenue
Toronto, Ontario
Tridel Built, Large, Sun-Filled Corner Unit 1,280 S.F. Laminate Flooring, Crown-Molding, Fully Furnished-Move In & Enjoy. Parking & Locker Included. All Utilities Included Except Hydro in Maintenance Fee. Pets & Smoking Not Allowed. Plenty Of Storage W/Closet Organizers. 24 Hrs Security. Indoor Pool, Gym & Party Room. Golf Course In The Back Of The Building. Public Library. Public Transport & Quick Access To Major Routs. Avoid Buying Furniture, Moving Expenses & Settling! , Move In & Enjoy! Check Video Tour! (id:24801)
Credifin Realty Inc.
511 - 954 King Street W
Toronto, Ontario
Welcome to 954 King St. W, A Completely Renovated Two Storey Loft In A Boutique Architectural Gem in the Heart of King West/Niagara. Newly Renovated Loft With Double-Height Ceilings, Exposed Concrete Walls, And Wall-to-Ceil-ing Windows With South Views Overlooking Massey Harris Park! This Bright and Spacious 1 Bedroom + Extra Large Den, 1.5 Bath Unit Features a List Of Upgrades Including, Fully Upgraded Kitchen & Baths, Hardwood Floors Throughout, Remote-Control Blind, New Washer/Dryer, New Lighting. The Main Level Opens Into an Airy, Open Concept Living/Dining, Powder Room and Chef's Kitchen With a Well-Appointed Breakfast Bar and Walk Out To South Facing Terrace, Ideal for Entertaining. Upstairs, Youll Find A Spacious Bedroom and Den, Generous Closet Space, Ensuite Spa Like Bath and Laundry. Storage Conveniently Located Ensuite. Parking Included! Building Comes With Incredible Amenities: Gym, Party & Games Room, Theatre Room & Visitors Parking. Terrific Value As Maintenance Fee Includes All Utilities. 10/10 Prime King / Queen West Location Steps To The Best Toronto Has To Offer. Walk To The Best Restaurants, Cafes, Bars, Shopping (The Well), Transit (King Streetcar at Your Door), & Green Space Just Across The Street. (id:24801)
Psr
305 - 1 Kyle Lowry Road
Toronto, Ontario
One Locker Included! Brand New Crest Condos at Leslie & Eglinton Ave EWelcome to The Crest Condos, a brand-new, modern 2-bedroom, 2-bath suite in one of North Yorks most desirable neighborhoods. This thoughtfully designed unit offers 732 sqft of total space (669 sqft interior + 63 sqft balcony) with an open-concept layout, contemporary finishes, and floor-to-ceiling windows that fill the home with natural light.Enjoy unmatched convenience with the upcoming Eglinton Crosstown LRT at your doorstep, quick access to the DVP & Hwy 404, and easy TTC connectionsmaking your commute seamless whether downtown or uptown.Located just minutes from CF Shops at Don Mills, Sunnybrook Hospital, the Ontario Science Centre, Aga Khan Museum, plus top-rated schools, parks, grocery stores, and restaurants, everything you need is right around the corner.Perfect for young couples and small families, this suite offers the ideal balance of modern living and urban lifestyle in the heart of Uptown Toronto. (id:24801)
Smart Sold Realty
5601 - 252 Church Street
Toronto, Ontario
Fantastic! Breathtaking City View! Never Lived In One Bedroom in a Very desirable location on top of Dundas Sq and Eaton Centre. Floor-to-ceiling windows, High-end Quartz Countertops, S/S appliances. Close to UofT, TMU, OCAD, TTC (Subway AND Dundas Streetcar), Hospitals, Financial District, James Park St. Lawrence Market and Much More! Rooftop Terrace with Gorgeous City View and BBQs with 35 Person Dining room attached, Golf Simulator, Full Gym, Spin Cycling and Yoga Studios, Games Room, Individual Parcel Lockers, Three Guest Suites, Bike Storage, Doggy Wash and more! Perfect for professionals or students. (id:24801)
Royal LePage Terrequity Realty
1711 - 395 Bloor Street E
Toronto, Ontario
**Built In 2022-------CORNER UNIT(Unobstructed East V.I.E.W & Sunny South Exposure)-------South/East EXPOSURE-------The prestige of Rosedale and The energy of downtown, Welcome to 395 Bloor St E, Where modern luxury meets functionality and convenience. ***2BEDROOMS--SPLIT FLOOR PLAN--PRIVATE/CORNER SUN-FILLED BRIGHT UNIT & OPEN CONCEPT FUNCTIONAL FLOOR PLAN!!!-----The open concept/spacious of living and dining and kitchen area feature large windows that provide east side of open city view, bringing the beauty of the urban landscape. The modern kitchen is equipped with built-in appliance, modern backsplash/countertop that combine style and functionality. and Step out onto your private balcony for fresh air, relaxation. This building provides a state of the art amenities ready to enjoy, equipped fitness centre, 24-hour concierge, party/meeting rooms, and a rooftop terrace with Bbq perfect for entertaining, parties. High-Speed Internet Included in Maintenace Fees. Located just steps from transit, shopping, dining, and all the vibrant offersings of Bloor street. (id:24801)
Forest Hill Real Estate Inc.
608 - 43 Hanna Avenue
Toronto, Ontario
The Toy Factory Loft Where Style Meets Substance. Step into Liberty Village's most coveted address: The Toy Factory Lofts, a building celebrated for its rich character, low maintenance fees, and quality amenities. The artwork alone in the common areas is enough to make you want to explore this iconic building. This rare 2-bath loft spans 1,171 sq ft (1,100 + 71 balcony) with soaring 12 ft ceilings and a flawless layout that flows effortlessly from the living space to your private balcony-complete with rare BBQ privileges, perfect for entertaining or unwinding in style. At the heart of the home is a gourmet kitchen with a 7.5 ft Caesarstone island, sleek counters, backsplash, custom cabinetry, and a premium appliance package: 36# Bosch fridge, Bosch dishwasher, Electrolux cooktop + oven. Thoughtful upgrades include Riobel faucets, custom barn doors, California closets, automated blinds, and designer Farrow & Ball finishes. With a reputation as the premier loft conversion downtown, The Toy Factory offers residents top-tier amenities and the ultimate in convenience -ideal for upwardly mobile professionals or downsizers seeking style, community, and quality. This isn't just a loft. It's a lifestyle. (id:24801)
Keller Williams Referred Urban Realty
209 - 160 Baldwin Street
Toronto, Ontario
Unit 209 - Kensington Market Lofts. Welcome to Unit 209 at the award-winning Kensington Market Lofts a rare hard loft that delivers historic character, modern style, and unbeatable value at under $800/sq ft. This big, bright, south-facing residence offers soaring ceilings, oversized windows, an upgraded gourmet kitchen with Dacor induction cooktop, two bathrooms, ensuite laundry, premium flooring throughout, and comes with a coveted parking spot + locker. This is a quality project no flimsy walls or windows here. Residents also enjoy a beautifully landscaped shared courtyard, a rare amenity in loft conversions. Originally built in 1911, the building has been honored with both the Heritage Toronto Award of Excellence (2006) and the City of Toronto Urban Design Award (2007) for its outstanding design and preservation. Unbeatable Location & Value: Steps to Kensington Market, U of T, top hospitals, AGO, Queen West, Trinity Bellwoods, Chinatown, Little Italy, and the Annex, this loft offers the perfect blend of history, culture, and contemporary living all at a price point rarely seen downtown. (id:24801)
Keller Williams Referred Urban Realty
47 Wycliffe Crescent
Toronto, Ontario
Welcome to 47 Wycliffe Crescent, an exceptional 4+2 bedroom, 7-bath custom residence in prestigious Bayview Village. Behind its timeless Victorian-style façade with elegant gables lies a neoclassic interior defined by craftsmanship, scale, and sophistication. The soaring 22-ft foyer introduces meticulous trim work, full home paneling, and bespoke millwork. A gourmet Sub-Zero/Wolf kitchen offers a chef-inspired experience blending function and elegance, while a dedicated main floor office provides the ideal space for work or study. Designed for ultimate comfort, the home includes Control 4 smart automation, dual furnaces and AC systems, heated floors throughout the Lower floor and all washrooms, plus a heated driveway and main and side entrance to the private in-law suite. The driveway accommodates Five cars, complemented by a double garage and full exterior security camera coverage.The fully walk-out lower-level apartment is bright and spacious, with full-sized windows, a private side entrance, perfect for multi-generational living, grown children, guests, or valuable rental income. The pie-shaped lot expands into a landscaped, fully fenced backyard retreat with lush gardens, multiple seating zones, an outdoor fireplace and a dedicated BBQ area. Additional highlights include exceptional paneling and trim work throughout, smart-home security with exterior cameras, and a quiet crescent location within the sought-after Bayview Middle & Earl Haig school districts.Steps from Bayview Village Shopping Centre, the subway, and major highways, this residence combines timeless elegance with modern convenience. 47 Wycliffe Crescent is more than a home, it is a statement of refined luxury for families who expect the very best. (id:24801)
Prompton Real Estate Services Corp.
80 Shannon Street
Toronto, Ontario
* Absolutely Gorgeous, Family Friendly, 4 + 1 Bedroom 3 Storey On Popular Shannon Street * Renovated Open Concept Main Floor With Exposed Brick Accents * Bamboo Hardwood Floors Through Out * Soaring 9' Ceilings * Gas Fireplace * Finished Basement With Two Separate Entrances * Super 3rd Floor Master Suite * One Car Detached Garage Off Laneway * Amazing Move-In Ready House In A Fantastic Location!! ** In District For The Ossington Old Orchard Jr P.S. * Steps To Ymca, Dufferin Grove Park, Trinity Bellwoods, Shops And Restaurants On College And Dundas * (id:24801)
Royal LePage/j & D Division
Real Broker Ontario Ltd.
245 Brookdale Avenue
Toronto, Ontario
Welcome to 245 Brookdale Avenue in Lawrence Park North a stunning custom-built residence offering the perfect blend of luxury, design, and family living.This prime Toronto location sits directly across from John Wanless Junior Public School and within walking distance to Lawrence Park Collegiate, Yonge Street & Avenue Road shops, TTC subway, and easy access to Highway 401. Inside this stunning home. you will discover 4+1 bedrooms and 5 bathrooms, soaring 11.5 ft ceilings on the main floor, 9.5 ft on the second, and 11 ft in the basement. The open-concept main floor features oversized black aluminum windows(Made in Canada), 4 inch wide-plank white oak hardwood floors, solid core doors, and a herringbone hardwood inlay in the dining room beneath a custom Tom Dixon inspired chandelier. The chefs kitchen is the heart of the home with a 9.5 ft waterfall island in Caesar stone, Wolf/Sub-Zero appliances, walnut cabinetry, a marble bar with built-in beverage fridge, seating for four, and a custom wall pantry. The adjoining family room is anchored by a marble gas fireplace and features motorized blinds and built-in speakers (Throughout the home), seamlessly integrated with a Control 4 home automation system. Upstairs, a massive skylight floods the space with natural light. The luxurious primary retreat offers a spacious walk-in closet with custom organizers and a spa-like ensuite with dual sinks, water closet, and a marble shower with bench. Secondary bedrooms feature built-in closets and a shared 4-piece bath. 4 bed has 3pc En-suite with large picturesque window. The lower level includes a fifth bedroom, large recreation room with walkout, mudroom area, hot water radiant heated floors, and a second laundry. Additional highlights include: six security cameras, intercom & video doorbell, central vacuum, Sonos sound, Speakers throughout, two laundry rooms. This is Lawrence Park North living at its best! Steps to top rated schools, parks, shopping, and transit. (id:24801)
RE/MAX Hallmark Realty Ltd.
2616 - 20 Tubman Avenue
Toronto, Ontario
Welcome to the Wyatt on the 26th floor where you'll wake up to sweeping west-facing views of Toronto's skyline and unwind with south-facing lake views at sunset. This 1 bed, 1 bath suite stands out with $20K in thoughtful upgrades, including wide-plank hardwood floors throughout,upgraded kitchen finishes, and designer lighting.The floor-to-ceiling windows maximize natural light, while the open layout offers flexibility and flow. The sleek kitchen features built-in stainless steel appliances, quartz countertops,and custom cabinetry. A clean, functional space for daily living or entertaining. Enjoy morning coffee or evening wine from your private balcony with uninterrupted city and lake views. Includes in-suite laundry and a locker.Located in the revitalized Regent Park community, The Wyatt delivers unmatched amenities: gym,rock climbing wall, co-working space, media lounge, pet spa, and more. Steps to transit,parks, cafes, and shops. (id:24801)
Royal LePage Signature Realty
910 - 591 Sheppard Avenue E
Toronto, Ontario
Welcome to Unit 910 at The Village Residences in the heart of Bayview Village. This rare, beautifully designed 2-bedroom + den suite offers 1,245 sq ft of bright, open-concept living space with two ensuite bathrooms and floor-to-ceiling west-facing windows that flood the unit with natural light and stunning city views. Enjoy full-service building amenities including a 24-hour concierge, fitness centre, rooftop terrace with BBQs, party room, dining lounge, and underground parking. Located just steps from Bayview Village Shopping Centre, Bayview Subway Station, and minutes to the 401, DVP, North York General Hospital, public library, parks, and dining. This is boutique condo living at its finest in one of Torontos most desirable neighbourhoods. (id:24801)
Royal LePage Signature Realty
Bldg 1 - 9 Humewood Drive
Toronto, Ontario
Prime Location Humewood/Wychwood. Six Large Two Bedroom Units, Approx 1200 Sq Ft, Featuring Updated Kitchens And Bathrooms, Updated Flooring, 6 Fireplaces. Loads of Character. Legal Fire Code Compliant, Purpose Built. 6 Plex in Prime Cedarvale Located on Private Court. Major Renovations From 2019-2023. Modern Kitchens & Baths, Updated Roof, Windows, Heating & Air Conditioning, Sprinkler System. Main Floor Units Have Private Courtyard. Wiring Roughed In For 6 Separate Meters. Vacant Possession Possible. Currently Being Rented Short Term. All Units Are Furnished (Furniture Negotiable). Shows 10++. **EXTRAS** Six Gas Stoves, Six Fridges, Six Washers & Dryers, Six Rangehoods, Gas Steam Boiler & Equipment, Wall Air Conditioning Units. All ELF & Blinds. (Six Fireplaces Not WETT Certified). (id:24801)
RE/MAX West Realty Inc.
617 - 27 Bathurst Street
Toronto, Ontario
Recently Built Minto Westside Condo at King West. Floor To Ceiling Windows Span 9Ft High Ceiling. White Kitchen with Built-in Appliances, 4-Burner Cook Top, Quartz Counter, Backsplashes and Storage Cabinets. Master Bedroom Features South-East Wrap-Around Windows, a Walk-in Closet with Organizers and a 3-Piece En-suite Bathroom with Frameless Glass Shower. The Second Bedroom or Home Office can fit a Queen Bed and a Desk. Both Bathrooms have Full-size Vanity Sinks and White Stone Counters. Wide Laminate Floors Throughout. Connect with Nature in the covered Balcony Overlooking the Tree-Lined Garden and Glass-Roof Lounge. 5-Star Amenities Include 24 Hour Concierge, Sophisticated Gym, Luxurious Party Room, BBQ and Multi-level Lounges, Rooftop Pool and Spa, Farmboy and Dollarama in the Building. Street Car and Bike Rental At Your Doorstep. 5-Minute Walk to future Ontario Line Station. You will Enjoy the Urban Lifestyle of Fashion District Right Across from the Flagship Stackt Market and Historic Fort York, Steps to the Lake , the Well and Entertainments. 99 Walk Score, 96 Transit Score, 95 Bike Score. For Investors: Great Cashflow with $3100 + Monthly Rent. (id:24801)
Dream Home Realty Inc.
Lower - 394 Summerhill Avenue
Toronto, Ontario
Come Check Out This Charming Lower Level Unit Located In The Desirable Rosedale Neighbourhood, Just Steps Away From Summerhill Market, Rosedale Park, Chorley Park & The Ravine Trail to Brickworks! This Spacious Unit With Separate Entrance And Dedicated Garden/Outdoor Area For Exclusive Tenant Use Doesn't Feel Like A Regular Lower Level Unit. Its Abundance Of Windows, Comfortable Ceiling Height, And Functional Floor Plan Makes This An Inviting Place To Call Home. Pot Lights And Flush Mount Lighting Throughout The Unit. Everything You Need In A Modern One Bedroom With Recently Renovated Kitchen Quartz Countertops, Full Size Stove, Washer & Dryer. Convenience Of Shops And Transit Options Right Out Your Front Door. Unit Comes With One Parking Spot, Its Own Separate Laundry And Heat, Hydro, And Water Are Inlcuded In The Rent. See This Lovely Rental For Yourself! Ideal For Single Professional Wanting To Live In An Idyllic Toronto Community While Being A Short Drive From The Downtown Core, Yonge St, Yorkville, Bloor St. And More! (id:24801)
Century 21 Regal Realty Inc.
154 Cedric Avenue
Toronto, Ontario
This cozy and beautifully updated 2-bedroom, 2-bathroom home perfectly blends classic charm with modern convenience in one of the city's most vibrant neighbourhoods. Thoughtfully renovated, it features new hardwood floors, a new roof, new furnace, & air conditioning, ensuring year-round comfort and energy efficiency for years to come. Inside, you'll find a bright and functional layout with timeless details that add character throughout, including a second bedroom that can be used as a home office-perfect for remote work-and plenty of storage throughout. The open concept living space flows seamlessly to a private backyard patio, ideal for entertaining or quiet evenings outdoors. Just a short stroll to the lively shops, restaurants, and transit options on St. Clair West, this home offers the perfect mix of urban living and residential charm. A rare find in a sought-after neighbourhood that is ready for you to move in and enjoy! (id:24801)
Chestnut Park Real Estate Limited
1122 - 29 Queens Quay E
Toronto, Ontario
EXPERIENCE WATERFRONT Living At It's Finest In This Luxurious And Spacious 1 Bedroom 1 Bath Suite Filled With Character And Breathtaking Waterfront Views. Located In The Most Prestigious Condo On The Lake, This Nearly 700 Sqft Unit Offers 10' Ceilings, Premium Finishes, Miele Appliances And A Gas Burning Cooktop. Within Walking Distance To Union Station, Loblaws, LCBO, St Lawrence Market And The Financial District. Unmatched Amenities Include a Gym, Outdoor Pool, Yoga Room, Sauna, Theatre, Party Room & So Much More. This Is A Must See! Landlord is Open to a Short-Term Lease, either for 6Months or Until the end of May 2026. (id:24801)
RE/MAX Excellence Real Estate
45 Citation Drive
Toronto, Ontario
Elevate your lifestyle in this exquisite custom-built residence. Nestled in prestigious Bayview Village, set on a prime south ravine lot. Luxuriously appointed with elegant architectural details, masterful craftsmanship, generously proportioned rooms, soaring ceilings, and natural light streaming in through expansive windows, skylights, and French doors. Enjoy wide plank oak hardwood, travertine, marble, and slate floors. French doors walk out from three levels to the breathtaking private garden and tranquil spa-like setting featuring a saltwater pool, patios, perennial garden, gazebo, and pergola for private entertaining. This majestic home boasts over 6,900 sq ft of total living space with four bedrooms, each with an ensuite, on the second floor and a completely finished lower level boasting multiple walk-outs, a spacious recreation room with a three-sided gas fireplace, gym, fifth bedroom, and a pool change room with ample storage. Gracious open concept living and dining rooms feature coffered ceilings, elegant windows, and a beautiful stone mantled gas fireplace affording the perfect ambience for formal entertaining. A designer chef's kitchen features best-in-class appliances, a center island, breakfast area, floor-to-ceiling windows, and walk-out to a deck overlooking the garden. It opens to a spacious, sun-filled family room featuring a gas fireplace, custom built-ins and floor-to-ceiling windows overlooking the wisteria-covered pergola and sparkling pool. The expansive primary suite overlooks the serene garden and features a gas fireplace, a gorgeous custom his and hers walk-in dressing room, and a sumptuous five-piece marble ensuite with floor-to-ceiling windows and French doors opening to a spacious terrace overlooking the stunning garden and ravine beyond. Enjoy this sought-after upscale neighbourhood minutes to top-rated schools, parks, shopping, transit, and access to major Toronto (id:24801)
Chestnut Park Real Estate Limited
712 - 125 Redpath Avenue
Toronto, Ontario
Chic Menkes Midtown Condo boasts prime locale! Ideal layout w/ open kitchen, 1+1 setup suits students/pros. Stylish kitchen: stone counters, built-ins. Near T.T.C., LCBO, Loblaw, shops, dining. Includes locker! (id:24801)
First Class Realty Inc.
1663 - 209 Fort York Boulevard
Toronto, Ontario
**PENTHOUSE- LAKE VIEW - CN TOWER, SKYLINE VIEW ** Welcome to Unit 1663 at 209 Fort York Blvd a bright and modern 2-bedroom, 1-bathroom corner suite in the desirable Neptune Condos at Water park City. Offering exceptional natural light, 10-foot ceilings, and an open-concept design, this suite combines style and functionality in one of Toronto's most vibrant waterfront communities. The kitchen boasts stainless steel appliances, granite countertops, and a seamless flow into the spacious living and dining areas perfect for entertaining or quiet nights in. Floor-to-ceiling windows frame dynamic city views and lead to a private balcony ideal for your morning coffee or evening unwind. Enjoy two well-appointed bedrooms, a sleek bathroom, and thoughtful details throughout that make this home both comfortable and contemporary. Residents of Neptune Condos enjoy top-tier amenities, including an indoor pool with jacuzzi, fully equipped gym, yoga studio, sauna, roof top terrace, party lounge, and 24-hour concierge. Just steps from the TTC, Lake Ontario, parks, shops, and dining this location offers the best of downtown living. Stylish, move-in ready, and surrounded by convenience Unit 1663 is your opportunity to live in one of Toronto's premier condo communities. (id:24801)
Century 21 Percy Fulton Ltd.
39 Silverview Drive
Toronto, Ontario
Immaculate and beautifully upgraded 3+1 bedroom raised bungalow nestled in the heart of prime Willowdale, offering exceptional value and unbeatable convenience. This bright and spacious home features finished main floor and finished basement and is ideally located just a short walk to Yonge Street, Finch Subway Station, and top-rated schools. Set on a quiet,family-friendly crescent, this lovingly maintained and upgraded property showcases pride ofownership throughout, with thousands spent on recent improvements. Enjoy a sun-filled layout with generous principal rooms, updated bathrooms, and a fully finished basement unit, perfect for extended family, in-law suite, or additional income potential. Whether you're a growing family, investor, or builder, this home offers a rare opportunity to secure a solid, move-in ready property in one of North York's most desirable neighbourhoods. Steps to public transit,parks, community centres, shopping, restaurants, and all amenities. Don't miss out on this exceptional opportunity to own in a location that truly has it all! 6 public & 7 Catholic schools serve this home. Of these, 8 have catchments. There are 2 private schools nearby. 4 playgrounds and 2 ball diamonds are within a 20 min walk of this home. Street transit stop less than a 3 min walk away. Rail transit stop less than 1 km away (id:24801)
Royal LePage Your Community Realty
2608 - 15 Iceboat Terrace
Toronto, Ontario
Fully Furnished Spacious and Bright 1 Bedroom plus Den + Parking and Internet! Unobstructed Southern Exposure with Clear Lake Views and Plenty of Sunshine. 5 Star Building Amenities include Fitness Center, Hot Yoga Studio, Indoor Lap Pool, Spa Area, Games Room, Billiards Room, Media Room, Party Room, Outdoor Lounge, BBQ Area, 24/7 Concierge and Security, Visitor Parking, Pet Wash Area. Fantastic Location Walking Distance from Schools, Canoe Landing Community Centre, Rogers Centre, The Well, Fort York, and More! What More Could You Want? (id:24801)
Real Broker Ontario Ltd.
9b Humewood Drive
Toronto, Ontario
Welcome to 9B Humewood Drive. This Semi-Detached Low Mid Rise Four Plex Located In Prime Area Highly Coveted Humewood-Cedarvale. This Turn Key investment Offers 4 Two Bedroom Apartments All With Large Private Balconies, Fireplaces, Hardwood Floors Throughout, Crown Moulding, Vintage Claw Soaker Tubs, Loads of Character And Charm. Features Stained Glass Windows, Vintage Lighting, Professionally Landscaped Grounds, A Private Garden Oasis With Spectacular Water Feature (Pond) Ideal When Looking For A Peaceful Retreat. Also Features In-ground Lighting, Sprinkler System, Large Garden Shed Equipped With Fridge. This Property Shows True Pride of Ownership A Must See. Please Note: Must Be Sold With 9A Humewood Dr Currently On The Market. (id:24801)
RE/MAX West Realty Inc.
2303 - 56 Forest Manor Road
Toronto, Ontario
Six-Year New 1 Bed + Den 2 Bath Condo Near Don Mills Station at the heart of Emerald City. Beautiful South View of the Greenery and CN Tower From Floor To Ceiling Windows And Large 117 Sqft Balcony. Quartz Counter in Kitchen and Bathrooms. Master Bedroom With 4 Piece-Bathroom Ensuite. Den Can Be Used As Bedroom or Home Office with Sliding Glass Door. One Parking And One Locker Included. Building is well Managed, Lowest Maintenance fee in the Parkway Forest neighbourhood. Very Convenient Location Across From Subway And Fairview Mall, steps to TNT and Freshco Supermarket, 3 Minutes To Highway 401, 404 Or Dvp. (id:24801)
Dream Home Realty Inc.
367 - 36 Hayhurst Road
Brantford, Ontario
Welcome to Hayhurst Village Where Comfort Meets Convenience! Tucked into Brantfords highly sought-after Fairview neighbourhood in the vibrant north end, this beautifully updated two-storey condo offers the perfect blend of style, space, and stress-free living. Whether you're looking to downsize or enter the market, this home is a fantastic fit!! Step into the revitalized kitchen, where elegant and durable Corian countertops, a sleek stainless steel single basin sink, and a spacious pantry make both daily living and entertaining effortless. The open-concept dining and living area creates a warm, inviting atmosphereperfect for hosting friends or enjoying a cozy night in. From here, walk out to your private balcony overlooking the serene, landscaped court yard ideal for sipping your morning coffee or winding down with a glass of wine at sunset. On the main level, you'll also find a stylish 2-piece powder room and a room thats perfect as a bedroom, den or office. Upstairs, retreat to two generous bedrooms, including a primary suite with its own private balcony a peaceful outdoor escape just for you. A newly renovated 4-piece bathroom and convenient in-suite laundry complete the upper level, along with a newly installed air conditioning unit (designed to cool the whole unit) to keep you cool and comfortable year-round. Say goodbye to snow shoveling and yard work this all-inclusive condo lifestyle covers it all, including utilities, a fitness centre, and a party room. Plus, youre just minutes from Highways 403 and 24, with shopping, dining, and everyday conveniences at your doorstep. This is low-maintenance living done rightstylish, smart, and perfectly situated. If you have been thinking about entering the market or downsizing to an affordable lifestyle - Welcome home. (id:24801)
RE/MAX Twin City Realty Inc.
805 - 255 Keats Way S
Waterloo, Ontario
Looking for a large condo in the Beechwood University area of Waterloo with underground parking? Then set your sights on this 1800 square ft 2 bed + Den, 2 Full bath condo on the 8th floor with northwesterly views. The condo is open concept allowing one to establish how they would like to set up and use the space. There is a dinette just off the kitchen and a separate dining area if you feel that you'd like two eating areas. The bedrooms are across the living room from each other providing an added level of privacy. The primary bedroom has a W/I closet and 3 pc ensuite. The condo also has another full bathroom, separate laundry area and some in suite storage. The condo is carpet free, has a balcony plus a gas fireplace in the living room area. The condo includes one controlled entry underground parking spot, 25 and has a storage locker, 139 in the lower level. The front entrance is inviting with a lounge area, library, mail room and exercise area. The condo has one furnished Guest Suite with full bathroom also available for rent. Situated close to both Universities, Waterloo Park, trails and Laurel Creek Conservation Authority. Flexible Possession. Please take a moment to review the marketing video, 360 degree photography and other marketing content. Some photos are virtually staged. (id:24801)
Bosley Real Estate Ltd.
701 - 2470 Prince Michael Drive
Oakville, Ontario
Bright and spacious 1,032 sq. ft. Unit with 2 bedrooms, a den, and 2 full bathrooms.This unit includes 2 owned parking spaces and 1 locker for added convenience. Featuring 10' ceiling and hardwood flooring throughout, the home is both elegant and functional. The upgraded kitchen is equipped with custom cabinetry, quartz countertops, under-mount sink, and a modern backsplash. Located in the highly desirable Joshua Creek community, residents enjoy easy access to major highways, top-rated schools , parks, and excellent amenities. (id:24801)
Royal LePage Real Estate Services Ltd.


