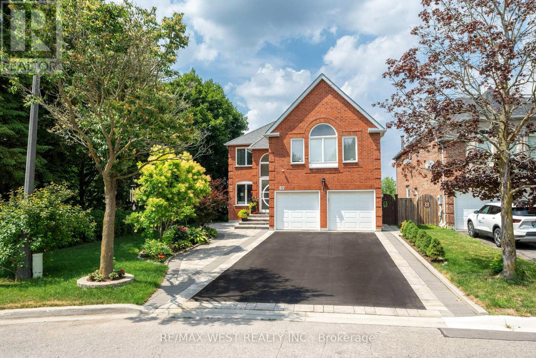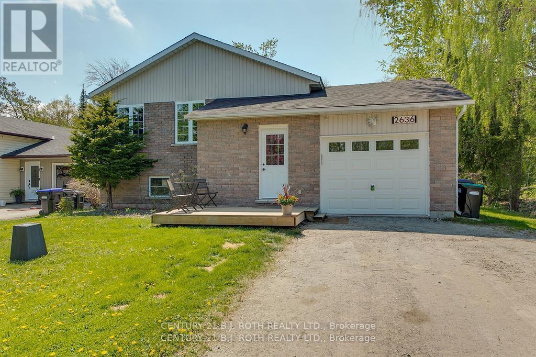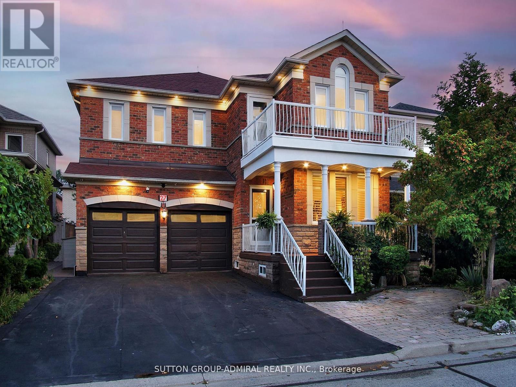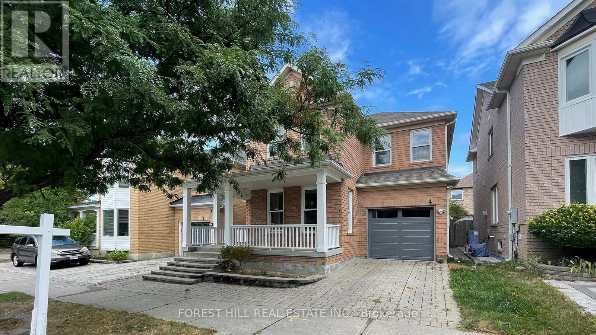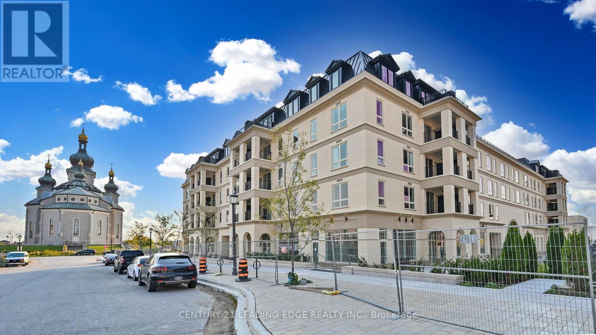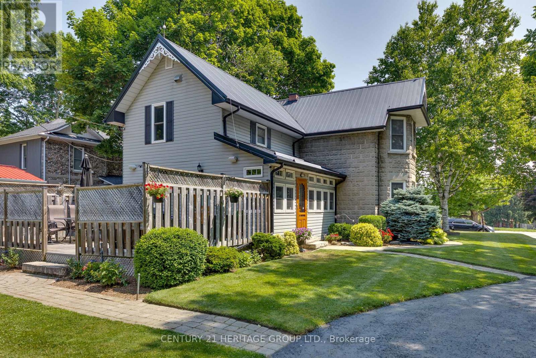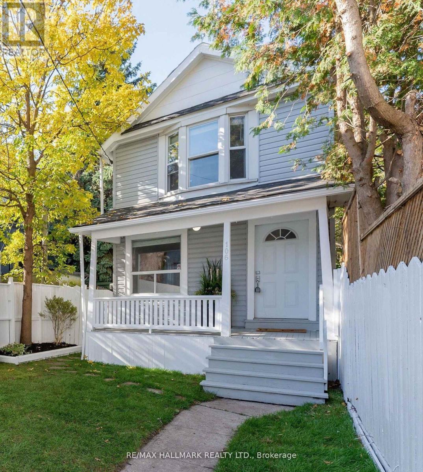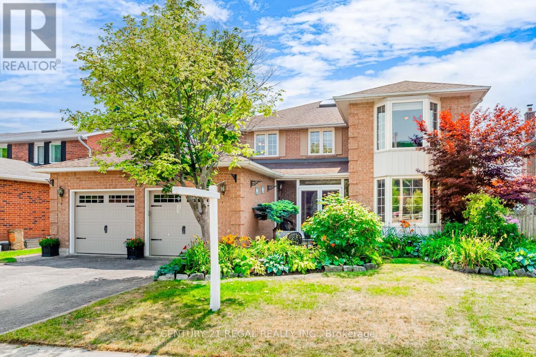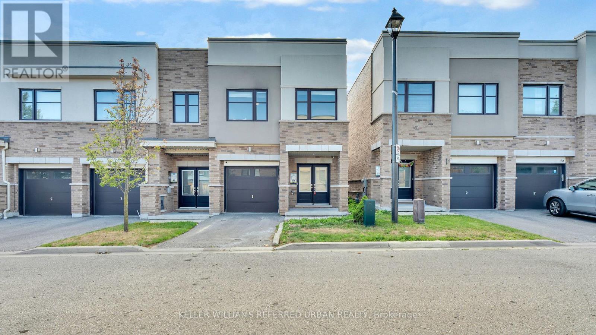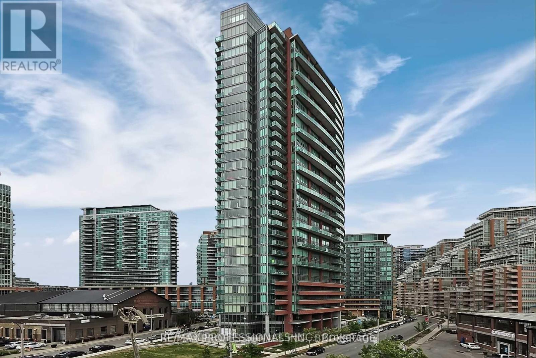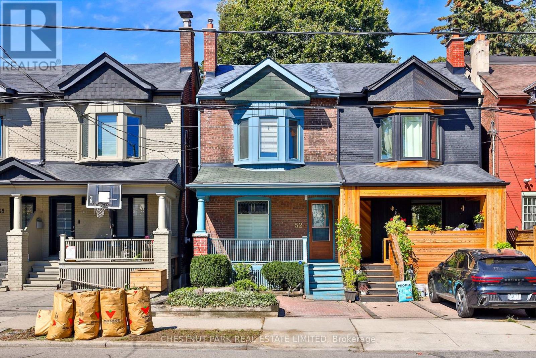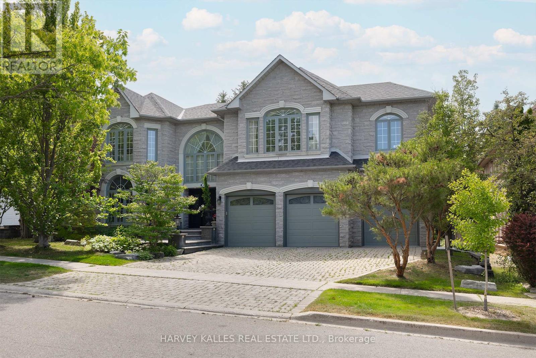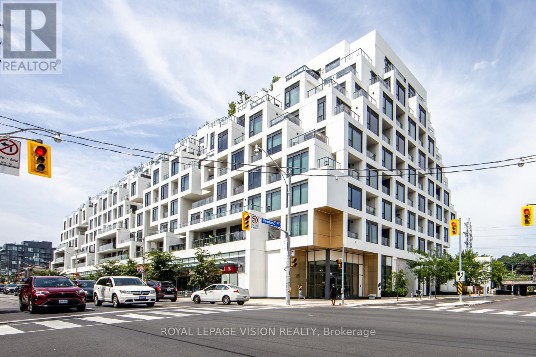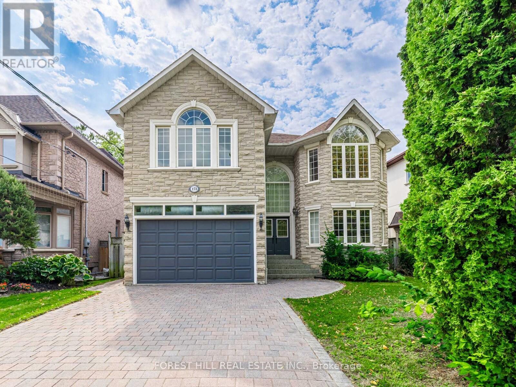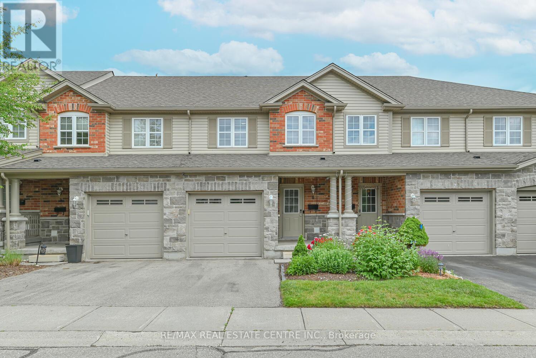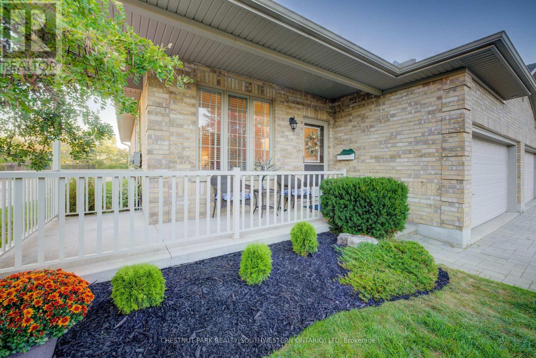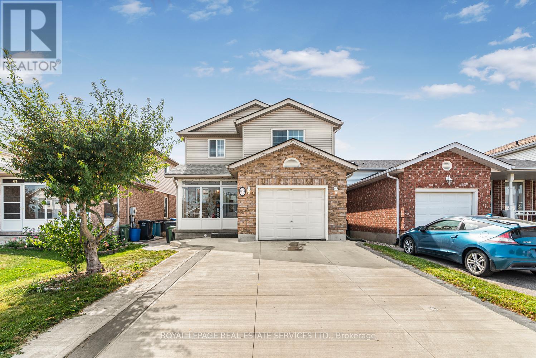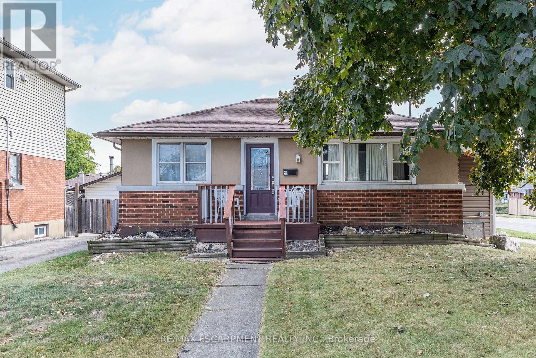455 North Lake Road N
Richmond Hill, Ontario
Live the Lifestyle You are Always Dreamed About!! Welcome to an extraordinary lakeside estate in the very heart of Richmond Hill, GTA. Perfectly positioned near Bayview and Yonge Street with quick access to Highways 404 and 400, this one-of-a-kind residence combines ultimate convenience with the tranquility of a private retreat.Featuring its own private dock, this luxury home offers year-round recreation swimming, boating, and even ice fishing , all from the comfort of your backyard. While others spend hours on the road searching for a weekend getaway, your vacation begins the moment you step outside.This rare opportunity delivers not only an unparalleled lifestyle but also exceptional long-term value in one of the most sought-after communities in the GTA. Don't just imagine your dream life,live it here. (id:24801)
Aimhome Realty Inc.
62 Briardale Place
Aurora, Ontario
This is the dream home that you've been looking for, Welcome to a rare gem in Aurora's most sought-after neighbourhood. Surrounded by lush greenery and tranquil views, This stunning 5- bedroom, 5-bathroom detached house boasts a perfect blend of elegance and functionality, situated in a cozy cul-de-sac and backing onto a ravine. Renovated with meticulous attention to details, 2nd floor washrooms (2023), Interlock Driveway (2021), New Kitchen (2021) Basement renovation and re-design added all new appliances (2023), Heat Pump (2024), this property has been very well maintained and shows beautifully throughout. The chef's kitchen is a culinary dream, with top-of-the-line appliances and ample counter space. The spacious living areas flow seamlessly into the dining area, perfect for entertaining. One of its most unique features is the dual-master bedrooms layout, offering two spacious master suites, each with its own luxurious ensuite. The property also features two separate staircases, with beautifully crafted oak stairs that add a touch of warmth and sophistication. The hardwood floors throughout the main living areas complement the stunning Oak stairs, creating a seamless flow and adding to the property's natural beauty. The finished walk-out basement offers additional living space, with direct access to the beautifully landscaped backyard. European 5 lock custom design entrance door, new stainless Steel Appliances, Built-in Microwave, BBQ gas line, beautiful landscape, Pot Lights in basement and ground floor, Outdoor Pot lights wrap around, 2 built-in sheds and grand ceiling foyer are few features of many in this property. The exterior boasts a spacious 2-door garage and a wide driveway that can accommodate up to 7 cars. Conveniently easy access to major roads and public transit as well as high ranked public and private schools. (id:24801)
RE/MAX West Realty Inc.
811 Grace Street S
Newmarket, Ontario
Lovingly cared for by a one time owner for 54 years, this move in ready home offers timeless charm with high quality upgrades. Featuring 3 bedrooms, 2 bathrooms, 6 parking spaces and a beautiful in-ground pool, this home is perfect for both relaxing and entertaining. Located minutes from schools, South Lake Hospital, restaurants, shopping and the 404 highway, this property offers exceptional convenience. Built on years of memories and family traditions, this home is ready to open its doors to a new story. (id:24801)
RE/MAX All-Stars Realty Inc.
2636 Wilson Place
Innisfil, Ontario
Situated on quiet private road in the heart of Alcona just minutes to the lake and all amenities this is perfect for the nature lover. Large lot backing onto forested area. Spacious bright raised bungalow with 1345 Square feet and newly finished basement boasting sprawling rec room and still room to add bedrooms and bath. Main floor laundry and the family sized kitchen along with large living room make this a great family home. Recent updates include the finished basement in 2025, new garage door 2025, Furnace and central air in 2019, Roof in 2020. The private road is accessible year round and snow removal is approx $300 per year. Home shows well with great decor! (id:24801)
Century 21 B.j. Roth Realty Ltd.
27 Chipmunk Trail
Vaughan, Ontario
In the heart of sought-after Vellore Village, this upgraded almost 2900 sq ft home blends timeless elegance w/ modern comfort. From its impressive curb appeal, charming porch & soffit lighting to its refined interiors, every detail has been designed w/ care & sophistication. New flooring flows throughout, leading to a striking custom staircase. The main flr features a redesigned chefs kitchen w/ premium finishes, gas cooktop, quartz counters, B/I oven & microwave, upgraded fixtures & smart storage. Smooth ceilings, crown moulding, pot lights & ambient lighting create a warm yet upscale feel, while generous principal rms offer versatile space for entertaining, work & play. Upstairs, a bright hallway leads to a redesigned laundry rm. The primary suite is a grand retreat w/ a 6-pc ensuite incl. bidet. One bdrm features a private balcony & 3-pc ensuite, while all 3 upper baths have new quartz counters & updated faucets. The finished bsmt w/ separate entrance & 2 full baths offers versatility for in-law, guest or potential rental income while retaining space for personal use. Outside, enjoy a large backyard w/ NG BBQ connections (incl. in garage), upgraded brickwork, Bluetooth pot lights & inviting outdoor living areas. Mins to Vaughan Mills, Canadas Wonderland, Cortellucci Vaughan Hospital & Hwy 400, Shops & Dining. This is a rare opportunity to own a meticulously maintained, turn-key home in one of Vaughans most prestigious neighbourhoods!! ***EXTRAS*** New Roof, Vinyl-cased windows, Fresh Paint, Enhanced structural integrity, Renovated Kitchen, Smooth Ceilings, Relocated Powder Room, Relocated Laundry Room, Interior and Exterior Camera Security with PVR (id:24801)
Sutton Group-Admiral Realty Inc.
4 Lionheart Lane
Markham, Ontario
Spacious A++ 4 Bedroom Detached Home In High Demanding Berczy Park*Quiet & Safe Family Neighborhood*Walk To Top Ranking Pierre Elliott Trudeau Hs/Castlemore Ps/All Saints Ces*Bright & Clean*Open Concept*Recent Reno & Upgrade*New Painting Thruout*New Baths*Family Size Kitchen*Master Br W/5Pc Ensuite & Sep Shower*Upstairs W/D*Fully Fenced Backyard*Direct Acc To Garage*Steps To Park/Public Transit*Minutes To Plazas/Restaurants/Groceries/Bank & Many More! (id:24801)
Forest Hill Real Estate Inc.
303 - 101 Cathedral High Street
Markham, Ontario
Building Is Registered! Move In Ready! Live In 2-Storey Elegant Architecture Of The Courtyards In Cathedral Town! European Inspired Boutique Style Condo 5-Storey Bldg. Unique Distinctive Designs Surrounded By Landscaped Courtyard/Piazza W/Patio Spaces. This Condo Features 9Ft Ceilings, 827 SF Of Gracious Living W/2 Bedrooms & 2 Baths + W/O Balcony With East Views, Laminate Flooring Throughout. Close To A Cathedral, Shopping, Public Transit & Great Schools In A Very Unique One-Of-A-Kind Community. Amenities Incl: Concierge, Visitor Parking, Exercise Rm Party/Meeting Rm, BBQ Allowed And Much More! (id:24801)
Century 21 Leading Edge Realty Inc.
20314 Leslie Street
East Gwillimbury, Ontario
This impressive century home is brimming with charm. Situated on a spacious, nearly 1-acre lot with towering mature trees, it offers ample room for outdoor activities. The home was renovated down to the studs, new wiring and electrical plugs, 200 - amp service, metal roof, insulation, plumbing, custom made ductwork, custom made BC Douglas Fir wood trim and doors throughout the house., Large closets, high ceilings, windows, custom- made bathroom cabinets and custom-made kitchen cabinets all keeping in mind the charm of the original century house. Whole house gas generator in case of hydro interruption, owned tankless water heater, central vacuum system, alarm system, new furnace and newer air conditioner. Additionally, a very large heated (gas furnace) two storey carriage house with electricity (100 amp) can be utilized as a workshop or a space for hobbies or renovate into a living space or space for your home based business. It is conveniently located just 3 minutes from the 404 and 10 minutes from East Gwillimbury GO. A new Queensville Elementary School has been built for the area on Walter English Drive for the children starting September. Don't miss the opportunity to make this one-of-a kind home yours. (id:24801)
Century 21 Heritage Group Ltd.
92 Barkerville Drive
Whitby, Ontario
Beautifully Maintained Detached Home with Ravine Lot In One Of The Best New Neighborhoods In DurhamRegion! Bright Open-Concept Layout Featuring A Modern Kitchen With Stainless Steel Appliances,Spacious Dining & Living Areas With 9 Ft Smooth Ceilings on Main floor and upstairs, Double Door Entry & Hardwood FlooringThroughout Family, Dining, Hallways. Large Family Room upgraded W/ Fireplace. Basement Offers Extra-Large Grade-Level Windows Perfect For Future Walk-Up Potential with Cold Cellar Room. Close To Schools, Parks, Shopping, Restaurants & Easy Access To Hwy 412, 401 & 407.Dont Miss This Opportunity To Own In A Growing Family-Friendly Community! 200 Amps Electrical, upgraded Washroom In Upstairs With Laundry (Upstairs) (id:24801)
Homelife/future Realty Inc.
106 Willow Avenue
Toronto, Ontario
Detached, Detached, Detached, Stunning 3-Bedroom, 3-Bathroom Detached Home, 3 Car Driveway Parking In The Heart of the Beaches!! Large Front Yard & Backyard, Walk In To A Open-Concept Main Floor Featuring A Spacious Living And Dining Area, Complemented By A Sleek Renovated Kitchen Outfitted With Brand-New Stainless Steel Appliances, Refrigerator With Double French Doors. Upstairs Features 3 Spacious Bedrooms. Kitchen, Upstairs 3rd Bedroom & Bathroom Was An Addition To The Home, Floors Are Sloped, Fully Finished Basement Perfect For A Rec Room, Home Office, Or Guest Suite. Upgrades, Including New Appliances (2025), Pot Lights Throughout (2025), Freshly Painted (2025), New Interior Doors (2025), Basement Finished (2025) New Bathrooms (2025) Paved Driveway (2024) , New Goodman 2 Stage Furnace (2024), New Roof (2020). (2025) Home Inspection Report Available. Located Just Steps From Queen Street East, The Fox, The Beach, BBC, Top-Rated Schools, Great Restaurants And Kid-Friendly Parks, The YMCA, Just Move In & Enjoy. (id:24801)
RE/MAX Hallmark Realty Ltd.
42 Milner Crescent
Ajax, Ontario
Welcome to 42 Milner Crescent - Steps to Rotary Park at Duffins Creek and the Ajax Waterfront Trail. One stroll and the revelation will hit you - we should have moved here sooner! Combine the Location with over 4600 sq. ft. of thoughtfully finished Living Space and you've found your Forever Home. Situated on a quiet street just north of the lake and adorned with mature, colourful, perennial gardens front and back. The Enclosed Double Door entry welcomes you to a spacious, airy, light interior. Hardwood Flooring, 7" baseboards, crown moulding, wainscotting, huge windows and large principal rooms. This one checks all the boxes. Large formal Living and Dining rooms, each with a Bay Window, are separated by lovely French Doors. Productivity levels will soar in the ground floor executive-sized Den. The open concept, refreshed Family Room features a Woodburning Fireplace with Insert - so cozy on cold winter nights. The expansive, south facing Kitchen offers a classic, functional design and features a center island and a generous Pantry. The Breakfast area is surrounded by windows and has a French Door Walk-out to the massive, two-tiered 40 ft Deck - ample privacy courtesy of the well positioned landscaping. The beautiful lower level is for fun and relaxation with a Billiards area, a Media zone with Gas Fireplace-stove, a Cocktail zone featuring custom cabinetry and Corian Island, and a Game/Play zone for the kids. A separate Exercise room can be easily converted to Bedroom 5. The sundrenched top floor has windows in every direction and was recently beautified with Hardwood Flooring (Aug '25). A well-configured 5-piece main bathroom is complemented by the large family-friendly double vanity. Three generously-sized secondary bedrooms feature large windows and closet organizers. The Primary bedroom spans the entire back of the home and boasts, large south facing windows, 2 walk-in closets and a 4-piece ensuite with tub. Come and discover coveted South Ajax (id:24801)
Century 21 Regal Realty Inc.
10 - 2362 Queen Street E
Toronto, Ontario
Beautifully designed 1-bedroom, 2-storey condo in an intimate building right in the heart of the Beach. The main level offers a bright, airy open-concept layout with contemporary kitchen and a powder room, and upstairs the spacious primary suite features a walk-in closet, an en-suite bath, and access to a private terrace perfect to relax among the treetops on the rooftop terrace, or for outdoor dining and unwinding. Unbeatable locationjust steps to the lake, boardwalk, Queen Streets shops and restaurants, and the TTC at your door. (id:24801)
RE/MAX Hallmark Realty Ltd.
3 Hogan Drive
Toronto, Ontario
Check out this renovated 3-bedroom main floor and basement bungalow with separate kitchen and 3 rooms on a quiet, family-friendly street! Perfect for families or investors, it features a spacious yard with a shed, swings, and a large deck. The basement has a separate entrance and bright windows. Conveniently located near transit, Cedarbrae Mall, schools, and more. Don't miss this chance! (id:24801)
RE/MAX Ace Realty Inc.
3606 - 50 Town Centre Court
Toronto, Ontario
Welcome to this charming 1-bedroom condo at 50 Town Centre Crt, located in the heart of Scarborough. This well-maintained unit offers a comfortable, modern living space with an open-concept layout. The bright living area features large windows that flood the space with natural light, while the kitchen is equipped with sleek granite countertops and ample cabinetry for all your cooking needs. The spacious bedroom offers plenty of room to unwind, and the stylish bathroom includes contemporary finishes. Step outside onto your private balcony, ideal for enjoying your morning coffee or evening relaxation. In addition to the fantastic living space, this unit also comes with the added convenience of in-suite laundry, a parking spot, and a storage locker. The building boasts top-notch amenities including a 24-hour concierge, a gym, theater room and guest suites. Visitor parking is also available for your guests. Located just steps from Scarborough Town Centre, you'll have easy access to shopping, dining, and entertainment options, as well as public transportation, including the TTC and GO Transit making commuting a breeze. Highways 401 and 404 are also within easy reach, providing quick access to the rest of the city. For outdoor lovers, the Scarborough Bluffs and nearby parks offer plenty of recreational opportunities. This condo offers the perfect blend of comfort, convenience, and style. (id:24801)
Royal LePage Terrequity Realty
50 Jerseyville Way
Whitby, Ontario
Welcome Home to this Beautifully maintained 3 bedroom, 3 bath end unit freehold townhouse in the heart of Downtown Whitby. Featuring hardwood floors on the main level and brand-new carpet(2025) on the upper level, this home offers a functional open-concept layout with quartz countertops, stainless steel appliances, and a bright living/dining space. The primary bedroom includes a 3-piece ensuite and walk-in closet. Attached garage, central A/C, and full unfinished basement. Located in a quiet cul-de-sac, close to schools, shopping, parks, 401,407, and Whitby GO. A perfect blend of comfort, location, and value, move in ready! (id:24801)
Keller Williams Referred Urban Realty
1215 - 150 East Liberty Street
Toronto, Ontario
Live Above It All in Liberty Village Stunning Panoramic Views! Welcome to the vibrant heart of Liberty Village! This bright and stylish 1-bedroom condo sits on a high floor, offering breathtaking south & west lake views plus sweeping north city skyline views the best of Toronto from every angle. Inside, enjoy 9 ft ceilings, floor-to-ceiling windows, and an abundance of natural light. A private locker is included for extra storage. The building is loaded with amenities: fitness centre, games room, sauna, and visitor parking for your guests. Step outside and you're moments from everything: TTC, streetcars, 24-hour Metro, LCBO, top restaurants, coffee shops, and trendy boutiques. Quick access to downtown, the QEW, and both airports makes commuting a breeze. This is urban living at its finest modern, bright, and perfectly located. (id:24801)
RE/MAX Professionals Inc.
52 Craighurst Avenue
Toronto, Ontario
This charming semi-detached home offers a main floor powder room, legal front pad parking, and a welcoming front porch perfect for watching the world go by. Enjoy a walk-out deck off the kitchen leading to a beautifully deep backyard, ideal for entertaining or relaxing outdoors. All just steps to Yonge Streets vibrant shops, cafes, and restaurants. (id:24801)
Chestnut Park Real Estate Limited
60 Bowan Court
Toronto, Ontario
Welcome to 60 Bowan Court, an exquisite custom-built residence in the prestigious Bowan Estates. Located on a quiet, child-friendly cul-de-sac, this grand estate offers a rare blend of timeless elegance, modern comfort, and exceptional upkeep, truly a turnkey opportunity for discerning buyers. From the moment you arrive, the homes impeccable curb appeal and professionally landscaped grounds set the tone for the level of care throughout. The in-ground pool, complete with a brand new liner, anchors the serene backyard oasis, perfect for entertaining or quiet relaxation. Inside, a spacious granite foyer leads to expansive principal rooms. Immaculate hardwood floors, refined finishes, and thoughtful design reflect the homes meticulous maintenance and craftsmanship. At the heart of the home lies a stunning open-concept kitchen and family room, featuring large windows that overlook the private backyard and pool. This light-filled space is ideal for both everyday living and entertaining, seamlessly blending function with comfort. The upper level offers five generously sized bedrooms, each with its own ensuite washroom, ensuring ultimate privacy and luxury for every member of the household. The full basement further expands the living space with a separate entrance, a second kitchen, and an additional bedroom perfect for in-laws, guests, or potential rental income. Perfectly positioned near scenic ravine trails, Bayview Golf & Country Club, and top-rated schools including Zion Heights Middle School (Fraser Institute rating 8.8/10), Lester B. Pearson Elementary, and Earl Haig Secondary School renowned for its Arts and Academic Program the home also provides easy access to parks, shopping, major highways, and public transit. Extremely well-maintained and beautifully designed, 60 Bowan Court is a rare opportunity to own a sophisticated and spacious residence in one of North Yorks most coveted neighbourhoods. (id:24801)
Harvey Kalles Real Estate Ltd.
628 - 280 Howland Avenue
Toronto, Ontario
Bianca Condos 2 Bedroom, 2 Bathroom Suite with Parking & Locker!Experience luxury living at Tridels prestigious Bianca Condos in The Annex. This spacious 829 sq ft suite features a smart split-bedroom layout, 9-ft ceilings, floor-to-ceiling windows, and an open-concept living/dining area that flows to a private balcony. The modern kitchen offers quartz countertops, integrated stainless-steel appliances, and sleek cabinetry.The primary bedroom includes ample closet space and a spa-inspired ensuite, while the second bedroom is generously sized with easy access to the second full bath. Complete with ensuite laundry, 1 parking space, and 1 storage locker.Residents enjoy premium amenities: 24-hr concierge, fitness centre, rooftop terrace with BBQs, outdoor pool, theatre, lounge, and ground-level retail. Convenient TTC access and the best of The Annex at your doorstep. (id:24801)
Royal LePage Vision Realty
173 Princess Avenue
Toronto, Ontario
***Top-Ranked School---Hollywood PS/Earl Haig SS***Walking Distance to Yonge Subway/Shopping & Park---Perfectly Situated on Quiet St and Convenient Location to All Amenities***THIS HOME WAS BUILT BY ITS OWNER(Original Owner's Home)---The home combines a timeless beauty with stone and brick exterior and sophistication of floor plan with traditional elegance, inside a grand/soaring ceiling height foyer welcomes you, with formal living & dining rooms. The family-sized/gourmet kitchen offers large space, perfect for the family gathering, opens into an expansive breakfast area---seamlessly connected to the private backyard, and an open concept family room with a gas fireplace, the main floor provides a built-in/wood paneled library. The primary bedroom offers a 6pcs ensuite and his/hers closets. The additional bedrooms have own ensuite-semi ensuite for privacy and comfort, and large closets spaces. Lower level, this level has a recreation room, and two additional bedrooms provide ideal accommodations for guests or in-laws. (id:24801)
Forest Hill Real Estate Inc.
4 - 535 Margaret Street
Cambridge, Ontario
Affordable Luxury with Ravine Views! This upgraded 2-storey townhome with a bright walk-out basement offers the perfect blend of style, comfort, and value for money. Backing onto a private ravine with no rear neighbours, it features exceptional curb appeal, a welcoming porch, and a modern open-concept interior with quartz countertops, stainless steel appliances, and quality finishes throughout. The spacious deck and versatile lower level make it ideal for entertaining or creating a home office, gym, or guest suite. Steps to the river, minutes from amenities, and with easy highway access this move-in-ready gem is priced to sell and presents an excellent opportunity for first-time buyers, downsizers, or investors. (id:24801)
RE/MAX Real Estate Centre Inc.
15 - 900 Doon Village Road
Kitchener, Ontario
Welcome to this beautifully updated bungalow townhome, ideally situated in a peaceful and highly desirable complex. From the moment you arrive, the home makes a lasting impression with its double-wide interlock driveway and spacious double garage. Enjoy warm summer evenings on the inviting front porch, then step inside to discover a bright and welcoming interior. The entrance opens to gleaming hardwood floors, neutral tones, and abundant natural light streaming through a large front window and two additional oversized windows. The open-concept living and dining areas are enhanced by elegant, upgraded lighting fixtures throughout. The fully renovated kitchen is a true showstopper, featuring quartz countertops, stainless steel appliances, a glass tile backsplash, and a double undermount sink. Adjacent to the kitchen, the generous dinette offers a walkout to the rear patio, complete with built-in blinds for added convenience. Originally designed as a two-bedroom layout, one room has been thoughtfully converted into a den/office. However, with double pocket doors, a main door and closet, it easily transforms back into a second bedroom. Full 4 piece bath accessible for guests. The primary suite boasts a walk-in closet with a custom organization system and a beautifully updated ensuite with quartz counters and a walk-in tiled shower. Additional highlights include a custom-designed laundry room with quartz folding counter and cabinetry, and a lower level that has been insulated to the floor with engineered floor joists ready for your finishing touches. Large windows and a rough-in for a future bathroom offer endless possibilities. Step out onto the deck and enjoy the privacy and tranquility of your surroundings this fall. This home is a rare find offering comfort, style, and flexibility in a prime location. (Roof 2016), Furnace/Air conditioning (2018) Water Softener (2016) Eaves trough front and back approximately (2020). (id:24801)
Chestnut Park Realty(Southwestern Ontario) Ltd
59 Deerpath Drive
Guelph, Ontario
Welcome to 59 Deerpath Dr ! Owner spent $$$ to Upgrade this Beautiful Property - new drive way 2024; new flooring 2025 and new Kitchen 2025 . This Carpet Free and meticulously maintained home consists of semi- open concept layout , with 3 spacious bedrooms, a new and upgraded large kitchen leading to the large living room and dining room. The large finished basement will make an amazing billiard room or Bedroom . Outside you will see a large lot, and a very large deck that you can entertain your many guests ! This home is located close to many amenities such as schools , parks , grocery stores and recreational facility . This home will not definitely disappoint you !! (id:24801)
Royal LePage Real Estate Services Ltd.
493 Upper Gage Avenue
Hamilton, Ontario
CONVENIENT LOCATION! This great BRICK bungalow with a separate unit is located close to ALL amenities. This great home offers great curb appeal w/small deck to enjoy people watching with a morning coffee or evening wine. Inside you will LOVE the open concept floor plan perfect for entertaining and offers plenty of natural light. The Liv Rm. offers plenty of room for family nights at home. The Eat-in Kitch offers modern white cabinets and tiled backsplash, this area is perfect for prepping family meals. The main flr is complete with two spacious bedrooms and a 4 pce bath. The basement is finished and ready for income supplement, older children still at home or an in-law set up. This floor has been newly renovated in the last few years. Prepare to be WOWED by this MODERN open concept Liv Rm & Kitch. The Kitch offers modern white cabinets, S/S appliances, stone counters, breakfast bar w/extra seating modern lighting and tiled backsplash. This floor is complete with a spacious bedroom, 3 pce bath and laundry. It does not stop there the property also offers a single detached garage could make an ideal he/she shed, spacious back yard with plenty of space for your backyard oasis or for the the kids to play, there is also a shed offering plenty of storage for all your outdoor tools. DO NOT MISS this great property at a GREAT PRICE!!! (id:24801)
RE/MAX Escarpment Realty Inc.



