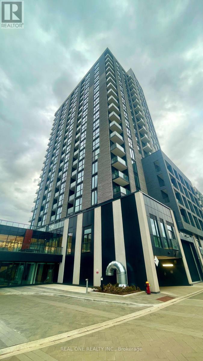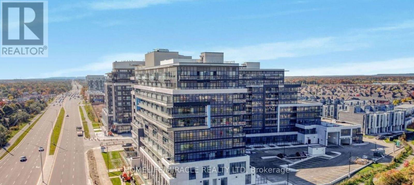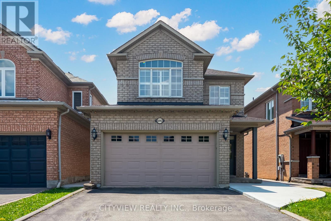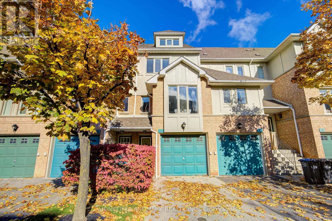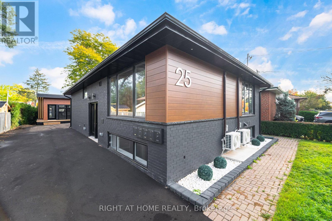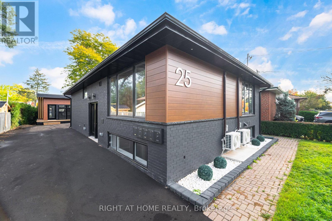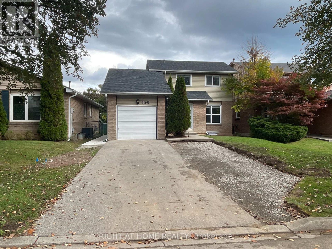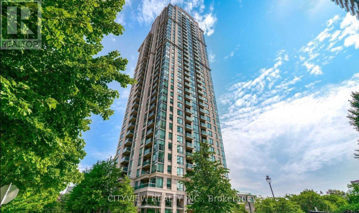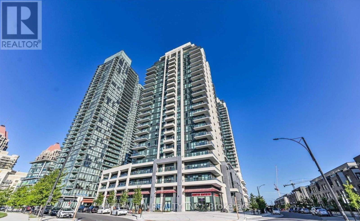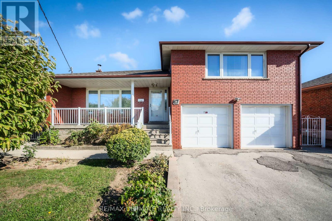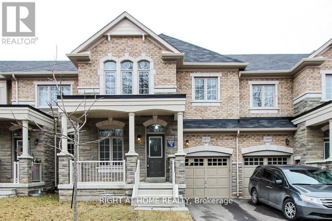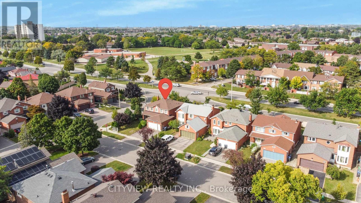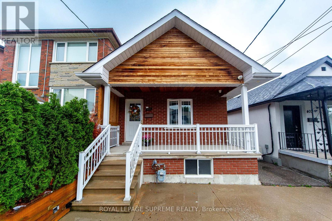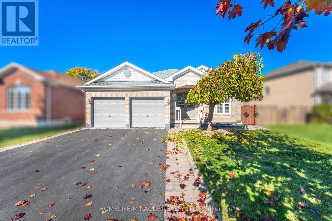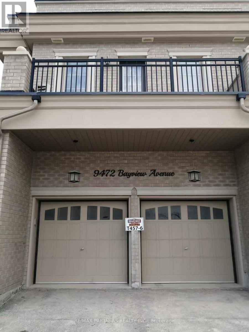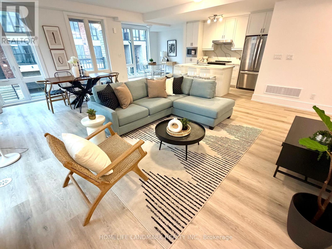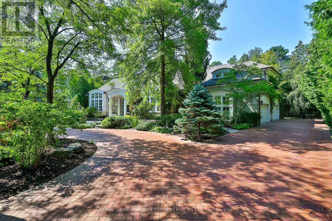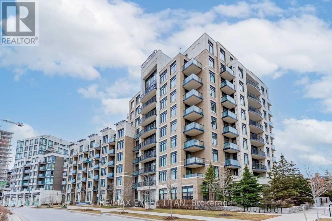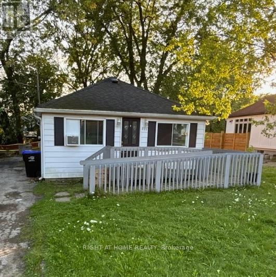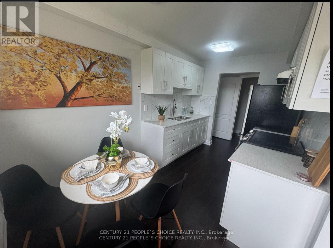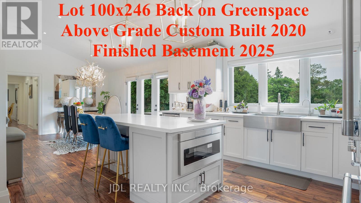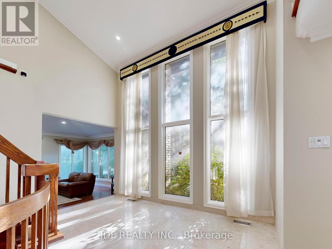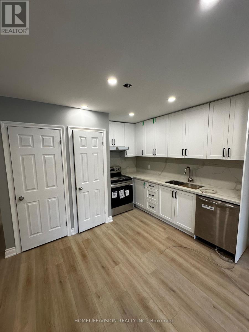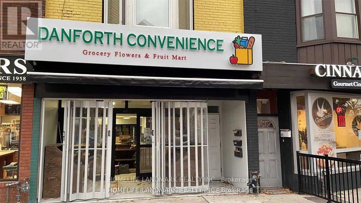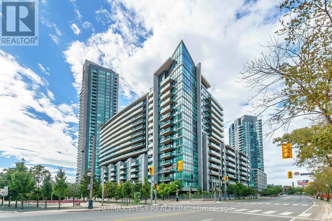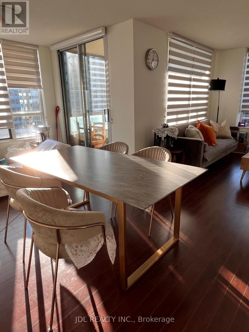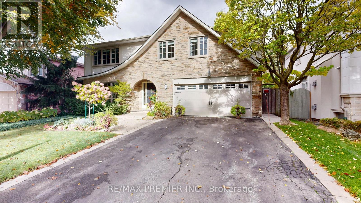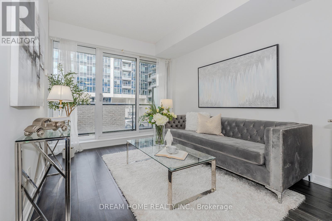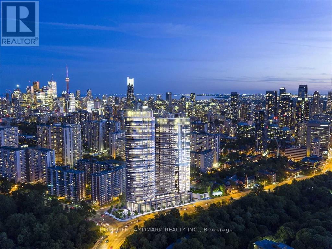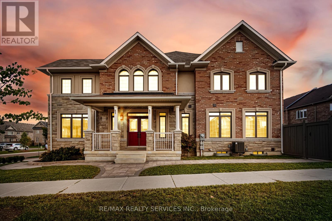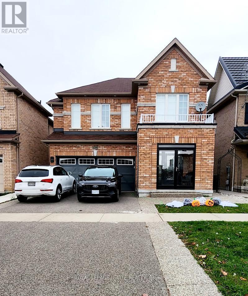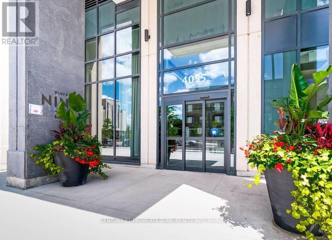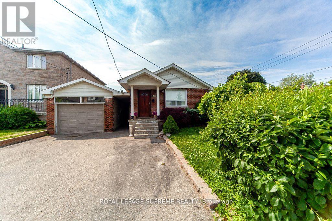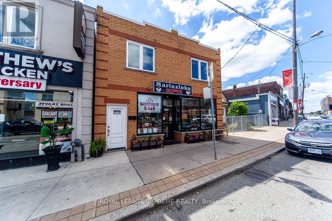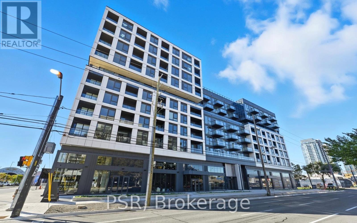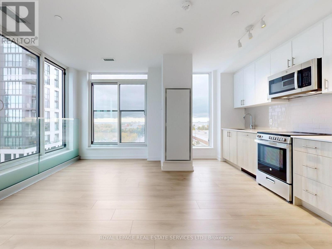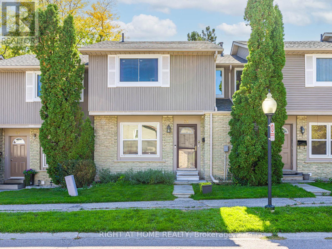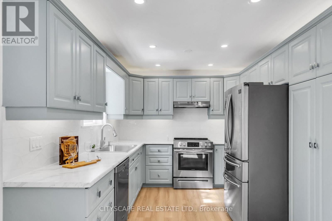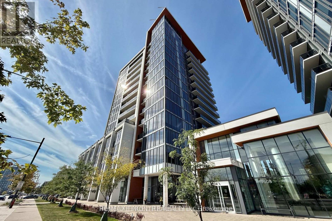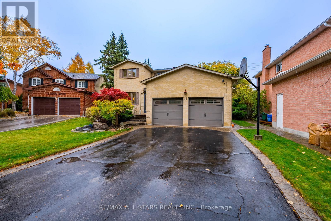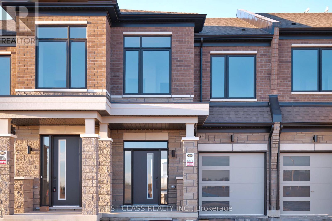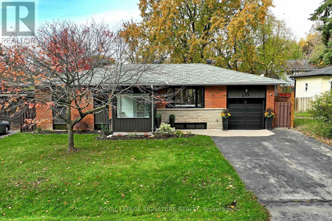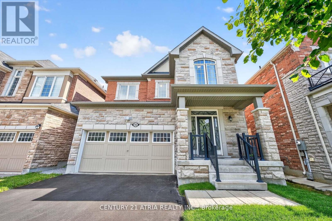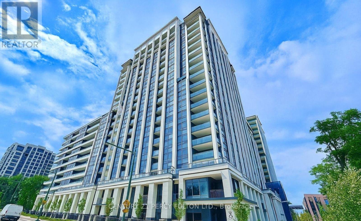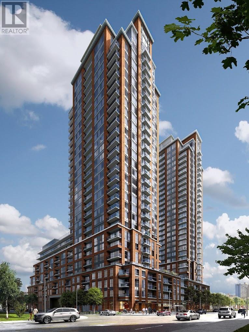1909 - 3079 Trafalgar Road
Oakville, Ontario
Welcome to this brand-new 1 Bedroom + Den suite. Bright and functional lay out Southeast facing corner suite with abundance natural light and beautiful pond view. 9 ft ceiling height, Stainless Steel Appliances, Quartz Countertops and smart home technology. Convenient location within walking distance to Walmart, Canadian Tire, Longo's, Loblaws Superstore, Schools, Restaurants, Banks and Bus transit. The spacious den can be used as a second bedroom or home office. Including 1 underground parking, 1 locker and Bell high speed internet. (id:24801)
Real One Realty Inc.
331 - 395 Dundas Street W
Oakville, Ontario
Modern Condo Apartment With Abundant Natural Light. Featuring An Open Concept Layout, This Unit Includes 1 Bedroom Plus Den And 1 Bathroom. The Spacious Living Area Showcases High-End Finishes, Vinyl Flooring, And A 9' Ceiling. The Kitchen Is Equipped With Sleek Stainless Steel Appliances And A Kitchen Island Topped With Quartz Countertops. Step Out Onto The52 Sq. Ft. Balcony For A Breath Of Fresh Air. Ideally Situated Near Highways 407 And 403, GoTransit, And Regional Bus Stops. Just A Short Walk To Various Shopping And Dining Options And Close To The Best Schools In The Area. (id:24801)
Homelife/miracle Realty Ltd
5842 Terrapark Trail
Mississauga, Ontario
Welcome to this stunning, spacious detached home in the highly sought-after Churchill Meadows community! Backing onto a school field, enjoy ultimate privacy with no rear neighbours and peaceful, quiet surroundings perfect for families seeking a safe and serene environment.Step inside to bright, open-concept living spaces flooded with natural light through large windows. The modern kitchen boasts quartz countertops, a large centre island, sleek stainless steel appliances, and an inviting eat-in breakfast area with walkout to a beautiful BRAND NEW deck ideal for family gatherings and entertaining.The generous primary bedroom features a 4-piece ensuite and walk-in closet, while two additional bedrooms and main floor laundry complete the upper level.Professionally staged and move-in ready, this home offers outstanding versatility with a fully separate basement unit that includes its own private entrance, 3-piece bath, functional kitchen, and laundry. This is a fantastic opportunity for investors seeking strong rental income or multi-generational families looking for affordable, flexible living arrangements.Enjoy access to top-rated schools just steps away, along with nearby parks, playgrounds, and convenient transit options.The beautifully landscaped backyard with deck and interlocking patio is perfect for relaxing or play.Dont miss your chance to own this exceptional home that combines comfort, privacy, and incredible income potential in one of Mississaugas most family-friendly neighbourhoods! (id:24801)
Cityview Realty Inc.
69 - 1050 Bristol Road W
Mississauga, Ontario
Stunning Home in Great location!One of the largest units in the complex. This spacious and sunny modern townhouse offers beautiful views and extensive,Large Windows With Plenty Of Natural Sunlight. Recent upgrades include: Three bedroom and office's floor(2025),all hardwood stairs(2025),many new lights(2025),master bedroom's bathroom(2023),three toilets(2024),Tankless water heater(2025),Furnace(2022),AC(2024),Freshly painted interiors. Three large bedrooms, three luxurious bathrooms, and an open-concept living and dining area, a big 5pc bathroom, Lower-Level Office and Laundry Room. Sunny Deck accessible from the kitchen's breakfast area.Fenced backyard is the one of largest backyards in the complex. This home has been renovated and is Move-in ready. Located in a well-managed complex with low maintenance fee and ample visitor parkings, walking distance: 3 schools including Rick Hansen Secondary School (highly rated), Heartland Town Centre(Walmart,Costco and more) and Square One Shopping Centre. Close to numerous parks, plaza and Sheridan College. Easy access to public transit, Hwy 403, Hwy 401.Amazing Home For First Time Buyers And Families. (id:24801)
Homelife Landmark Realty Inc.
25 Templar Drive
Toronto, Ontario
Premium Purpose-Built Investment Opportunity, Not Subject To Rent Control. Exceptional Recently Completed 5-Unit Rental Property In Etobicoke, Featuring A Legal Fourplex Plus A Brand-New Garden Suite-Ideal For Investors Seeking Strong Cash Flow And Minimal Maintenance.Each Of The Five Self-Contained Units Has A Private Entrance And Was Built To Qualify For The CMHC MLI Select Program (Buyer To Verify Eligibility). Units Are Energy-Efficient (See Energy Report Attached ) The Fourplex Was Fully Rebuilt Inside And Completed In December 2024, With New HVAC, Electrical, Plumbing, And Drain Systems Throughout. The Garden Suite Was Completed In October 2025 And Showcases 10' Ceilings And Premium Finishes. Fourplex Layout: Four 1-Bedroom / 1-Bathroom Suites (Two Upper, Two Lower). Garden Suite: One 1-Bedroom / 1.5-Bathroom Unit With High Ceilings.Currently, Three Units Are Leased To A++ Tenants. Tenants Pay Their Own Utilities, No Common Expenses In Buildings, Ensuring Strong Net Operating Income.Estimated Annual Potential Gross Rent Of $140,400. Buyer To Assume Development Charge Deferral Agreement With The City Of Toronto. Estimated Financials Available Upon Request. Seller Prefers To Sell 100% Shares of Holding Corporation. (id:24801)
Right At Home Realty
25 Templar Drive
Toronto, Ontario
Premium Purpose-Built Investment Opportunity, Not Subject To Rent Control. Exceptional Recently Completed 5-Unit Rental Property In Etobicoke, Featuring A Legal Fourplex Plus A Brand-New Garden Suite-Ideal For Investors Seeking Strong Cash Flow And Minimal Maintenance.Each Of The Five Self-Contained Units Has A Private Entrance And Was Built To Qualify For The CMHC MLI Select Program (Buyer To Verify Eligibility). Units Are Energy-Efficient (See Energy Report Attached ) The Fourplex Was Fully Rebuilt Inside And Completed In December 2024, With New HVAC, Electrical, Plumbing, And Drain Systems Throughout. The Garden Suite Was Completed In October 2025 And Showcases 10' Ceilings And Premium Finishes. Fourplex Layout: Four 1-Bedroom / 1-Bathroom Suites (Two Upper, Two Lower). Garden Suite: One 1-Bedroom / 1.5-Bathroom Unit With High Ceilings.Currently, Three Units Are Leased To A++ Tenants. Tenants Pay Their Own Utilities, No Common Expenses In Buildings, Ensuring Strong Net Operating Income.Estimated Annual Potential Gross Rent Of $140,400. Buyer To Assume Development Charge Deferral Agreement With The City Of Toronto. Estimated Financials Available Upon Request. Seller Prefers To Sell 100% Shares of Holding Corporation. (id:24801)
Right At Home Realty
Upper Unit - 139 Riverview Street
Oakville, Ontario
Welcome to this lovely 3-bedroom home in the sought-after neighbourhood of Lakeshore Woods. Perfectly designed & spacious family home offers many upgrades, including a professionally renovated kitchen with Quartz countertops, new stainless steel appliances, new washrooms, modern hardwood flooring on the main floor, laminate flooring on the second floor, trim work, pot lights & New closets. All newly renovated main and upstairs bathrooms. Fantastic location, minutes away from Lake Ontario, Shell Park, Bronte Beach Park, High-Rated Schools, Bronte Go Station, & Minutes to HWY403,407,401, QEW. Comes with One Garage and two parking spots. Don't miss your opportunity to rent a fully renovated house in this quiet & prestigious neighbourhood that Bronte West has waiting for your family! (id:24801)
Right At Home Realty
2711 - 3504 Hurontario Street
Mississauga, Ontario
All inclusive!! Spacious 1 Bedroom And Den Suite. Shows Very Clean And Well Kept. Close To Square One, School And Transit. Ready To Move In Anytime.New Comers & Students Welcomed W/ Co-Signer!Minimum 1 Year Lease, 1 Parking Space And 1 Locker Also Included. (id:24801)
Cityview Realty Inc.
807 - 4085 Parkside Village Drive
Mississauga, Ontario
New comers and Students Welcome! Location! Welcome To A 2 Bdrm & 2 Washroom Corner End Unit In The Heart Of Mississauga! Bright Spacious Unit W Large Floor To Ceiling Windows & Hardwood Flooring Throughout. Upgraded Kitchen W Stainless Steel Appliances. Spacious Primary Bedroom W Modern Ensuite Bath. Second Bedroom Equipped W Two Separate Closets. Large Wrap Around Balcony W Stunning Views!. Steps To Square One Shopping Centre, Living Arts, Library, Bar/Restaurants/Lounges & Much More! New comers and Students Welcome (id:24801)
Cityview Realty Inc.
47 Jocada Road
Toronto, Ontario
Exceptional 4-level sidesplit with 1879 square feet plus an additional 918 square feet in the basement, offering over 2500 sqaure feet of quality living space. The home has been fully updated with top-notch materials and craftsmanship, featuring 9-inch trim and casing throughout. The main level includes a spacious foyer with a double closet, which overlooks the formal living room adorned with French doors. These doors lead to tge formal dining room, also enhanced by French doors that overlook the backyard. The updated kitchen boasts stainless steel appaliances and a ceramic backsplash. On the upper level, you will find a large primary bedroom with a double closet and a sizable window, along with three additional generous bedrooms, each equipped with closets. There are two renovated bathrooms on this level as well. The finished basement features a separate entrance, a large updated kitchen, an open-concept recreation room, and a dining area with a wood stove. Exterior amenities include a large double garage and a double driveway. The property is within walking distance of North Park, public transportation, malls, and highways. (id:24801)
RE/MAX Ultimate Realty Inc.
3471 Fourth Line
Oakville, Ontario
Executive Town House 4 Bedrooms, 3.5 Baths, 2345 Sq Ft. Freshly Painted. 9 Ft Flat Ceiling In The Main Floor, Two Masters In The Second Floor, Open Concept Design, Separate Family Room From Living Room, Gas Fireplace, Access To The Yard From The Garage. Upgraded Kitchen And Washrooms, Cabinets And Ceramics, Stainless Steel Appliances & All Light Fixtures. (id:24801)
Right At Home Realty
4165 Independence Avenue
Mississauga, Ontario
Motivated Seller! Stunning detached home on a large corner lot!! High Demand Area Of Central Mississauga. Mins To Square 1, Hwy 403, Community Centre, Express Bus To Airport, Public Transit, French/Public/Separate Schools, Parks. Just under 2000 sqft this 3 bedroom 3 bath features wood flooring throughout. Functional Layout with large living and family room perfect for entertaining. Spacious kitchen looking over large sun room with access to the backyard. 3 Spacious bedrooms with 2 full baths upstairs. (id:24801)
Cityview Realty Inc.
405 Gilbert Avenue
Toronto, Ontario
Location, Location, Location! Welcome to this bright and spacious renovated house located close to the new future LTR at Eglinton & Caledonia station. Carefully renovated. It features an entrance with granite floors through the main kitchen. New doors and new laminate floors on the 3 good size bedrooms and living room. Eat in kitchen with open concept to living room, and solid oak cabinetry with built in 4 gas burner. Finished basement with oak stair case, and separate entrance leading to a spacious recreation room and modern kitchen with stainless steel appliances, granite backsplash, and pot lights throughout in the basement. Ideal for extra income. Renovated bathrooms floors and windows. A new basement bedroom with large closet. Plenty of storage with a cold/cantina room, pantry and laundry. Legal front yard parking for 2 cars and a large entertaining backyard. Near to Westside Mall, TTC schools and parks, recreation centres. A must see renovated from top to bottom. (id:24801)
Royal LePage Supreme Realty
57 Bronze Crescent
Bradford West Gwillimbury, Ontario
Beautiful 3+2 Bedrooms, 4 washrooms Bungalow with walkout basement, no Sidewalk in Bradford Ontario. Welcome to this bright spacious home situated on a 50 foot lot in one of Bradford's most desirable neighbourhoods. This bungalow features a double Car garage, double door entry aft Ceiling, Living/dining, Large family room, bright and open concept Layout, Spacious eat in kitchen, spacious 3 bedrooms, 2 full washroom on the main level and hardwood floors. Fully finished walkout basement apartment featuring a separate entrance, 2 laundry rooms. 2 additional bedrooms, 2 washrooms, perfect for in law suite or rental opportunity. Blend of comfort, functionality, versatility and investment ideal for large multigenerational families. Enjoy the comfort, space, and flexibility this home provides all within minutes of Schools, parks, shopping, restaurants and major highways. (id:24801)
Homelife/miracle Realty Ltd
Coach - 9472 Bayview Avenue
Richmond Hill, Ontario
Amazing Location In The Heart Of Richmond Hill. 552 Sqft Luxury Coach House In New Development Observatory Hill. Bright, Spacious, Quiet, Hardwood Floor Through-Out, Private Sunshine Balcony. Conveniently Located Near Plazas, Malls, Shops, Restaurants And Supermarkets. Close To Highway And Go Station, Viva, Yrt. Bayview Secondary School Zone. (id:24801)
RE/MAX Partners Realty Inc.
12 Bancroft Lane
Richmond Hill, Ontario
Brand New Freehold Townhome At Jefferson Heights In Richmond Hill! Bright And Airy 3 Bed 2.5 Bath Townhome With 1,829 Sq Ft Of Living Space And 659 Sq Ft Of Terrace And Balcony Space. Modern Curated Finishes From Flooring And Tiles To Cabinetry And Fixtures, Rooftop Terrace With Gas Line And Finished Basement. Full Tarion New Home Warranty Provided. Prime Location Close To Nearby Parks And Nature Trails, Minutes To Highways 404, 407, And 7, Close Go Train Stations And Viva Bus Routes, Easily Access Nearby Restaurants, Shopping, Recreation Amenities. (id:24801)
Homelife Landmark Realty Inc.
9 Seinecliffe Road
Markham, Ontario
Welcome to this Bayview Glen masterpiece; a timeless, luxury home designed by prominent developer Shane Baghai. Spanning over 7,000 sq ft above grade with more than 11,000 sq ft of total living space, this 4+2 bedroom, 9 bathroom residence balances grandeur with comfort, offering spaces for both family life and sophisticated entertaining. An awe inspiring atrium flooded with natural light welcomes you, setting the tone for the home's airy, refined atmosphere. Highlights include soaring ceilings, gleaming hardwood floors, esquisite finishes,, meticulous craftmanship, a fully equipped gym with hot tub and sauna, expansive media and billiard room, wet bar with a walk-in climatized wine cellar, and beautifully manicured gardens and stone terraces surrounding the backyard oasis complete with a "Todd" pool and cabana. This is truly a rare find that must be seen! (id:24801)
Royal LePage Real Estate Services Ltd.
607 - 111 Upper Duke Crescent
Markham, Ontario
(...Leased Conditionally with credit check condition expiring on Nov 3. Showing may be available on Sunday onward...) Welcome to this bright and spacious 1-bedroom suite featuring 9-ft ceilings and an open-concept living and dining area. The kitchen includes a breakfast bar with stainless steel appliances. Enjoy ensuite laundry and a private balcony. Building amenities include an indoor pool, fitness center, party room, and more. Steps to Cineplex, YMCA, shops, restaurants, Unionville GO Station, and the York University Markham Campus. Easy access to Highways 404 and 407. Includes 1 parking space and 1 locker. (id:24801)
RE/MAX Excel Titan
RE/MAX Excel Realty Ltd.
895 Maplewood Drive
Innisfil, Ontario
Cute and cozy 2 bedroom home features sunsets at the deeded beach lot just a few doors away! Recently renovated and carpet free with the warmth of a gas fireplace. Close to all amenities/schools in the heart of Alcona. Lots of natural light here, ramp access and a large yard with shed for extra storage or hobbiest. Large nook area is perfect for at home workspace. Enjoy a private residence in a quiet area with good neighbours! (id:24801)
Right At Home Realty
35 - 120 Nonquon Road
Oshawa, Ontario
WOW!!!!Charming 3-Bedroom Townhouse in a Desirable Neighborhood Perfect for Families and Professionals! Welcome to this beautifully maintained 3-+1 bedroom, 2 bathroom townhouse located in Oshawa. With a perfect blend of modern amenities and cozy charm, this home offers a spacious and functional layout, ideal for both entertaining and everyday living. With a newly upgraded kitchen with porcelain backsplash, beautiful white cabinets and stainless steel appliances to finish off this modern kitchen, whether you're preparing a quick meal or entertaining, this kitchen is both stylish and functional. Along with lavish new laminate floor throughout the entire house, recently upgraded washrooms with great quality tiles and washroom accessories! This house also has to offer a freshly renovated 1 bedroom and 1 bath basement. This home is situated in a prime location within walking distance to local shops, parks, schools, and public transportation. The neighborhood is known for its friendly atmosphere and proximity to major highways, making it easy to commute to nearby cities or attractions. Enjoy a beautiful private backyard, fully fenced for privacy and safety, perfect for outdoor dining, gardening, or relaxing in the fresh air. Whether its hosting a barbecue or enjoying a quiet evening under the stars, this outdoor space offers endless possibilities. Don't miss your chance to make this beautiful townhouse your new home!! Shows 10+++++ (id:24801)
Century 21 People's Choice Realty Inc.
11 Hedge Road
Georgina, Ontario
Fully rebuilt above grade by 2020! MUST view the virtual link!! Located in the MOST prestigious area in Georgina. Luxury Bungalow Retreat on Oversized Lot Backing Onto Greenspace! An ideal retirement haven, offering both everyday convenience and an abundance of scenic spots to enjoy at every turn!!! Located in the heart of Sutton, yet steps to Lake Simcoe! 11-foot Vaulted Ceilings, Walnut Wood Floorings throughout, High-end finishes, stylish accents, and an open-concept flow perfect for both entertaining and everyday living. From the gourmet kitchen to the HEATED FLOOR master bathroom, every element reflects refined taste and timeless quality. One Bed & One Full Bath basement apartment with an open entertainment room and rough-in wet bar area, was renovated in 2025 ! Potentials for extra rental income!! Enjoy peace and privacy outdoors with an expansive backyard offering unobstructed views of nature, NO REAR neighbours! Whether you're relaxing on the patio, hosting gatherings, or soaking in the scenery, this space is a true sanctuary. Ideally located just minutes from shops, golf courses, resort amenities, and the sparkling shores of Lake Simcoe, this home offers the perfect balance of luxury living and lifestyle convenience. (id:24801)
Jdl Realty Inc.
11 Moodie Drive
Richmond Hill, Ontario
Discover an exceptional THREE-CAR GARAGE residence in one of Richmond Hill's most prestigious enclaves. Nestled on a quiet cul-de-sac with OVER 179 feet of frontage, this magnificent home sits on a breathtaking RAVINE LOT backing onto the Richmond Hill Golf Club. Surrounded by mature cedar trees and lush greenery, every window frames serene, evergreen views, offering unmatched privacy and tranquillity. New Interlock at front and back yard (2025). The grand foyer welcomes you with soaring vaulted ceilings and floor-to-ceiling windows that flood the home with natural light. Designed with elegance and comfort in mind, the main floor boasts 9 - 10 ft ceilings, two private offices, and a gourmet French-inspired kitchen featuring a large centre island perfect for both family living and entertaining. Upstairs, the spacious layout includes a versatile office easily convertible into a fourth bedroom, and a luxurious guest bathroom with a jacuzzi. The lower level is an entertainer's dream, featuring a sprawling games room, full kitchen, guest suite, sauna, and a rare double-door walk-up to the backyard. Step outside to your own resort-style retreat with a sparkling outdoor pool set against a ravine backdrop. Located in the heart of Richmond Hill, this estate offers the perfect blend of prestige, natural beauty, and modern comfort. (id:24801)
Jdl Realty Inc.
2877a St Clair Avenue E
Toronto, Ontario
Be The First To Move In! This Fully Renovated 2-Bedroom, 1-Bath Unit Has Been Completely Transformed. Everything Is Brand New, Featuring Large Windows, A Modern Kitchen With Stainless Steel Appliances, Dishwasher, In-Unit Private Laundry, A Stylish Bathroom, LED Potlights Throughout, And Luxury Vinyl Plank Flooring. Spacious Living/Dining Area Includes A Cozy Office Nook And A Small Interior Balcony Room Designed To Bring In Natural Light And Fresh Air. Added Convenience Of Two Fully Separate And Private Entrances. $2095 Plus utilities - Parking available at the back (id:24801)
Homelife/vision Realty Inc.
Apt. 2 - 323 Danforth Avenue
Toronto, Ontario
In Desirable Greektown On Danforth, Steps To Chester Station Subway And Easy Access To Dvp, Upper Level Of Retail Store. Amenities Such As Parks, Library, Schools, Restaurants, Starbuck, Shops Within Walking Distance. 1+Den Can Also Be Used As 2nd Bedroom And Nicely Kept. Skylight Above Bathroom, Approx. 90 Ft Terrace For Summer Enjoyment. Separate Entrance (id:24801)
Homelife Landmark Realty Inc.
465 - 209 Fort York Boulevard
Toronto, Ontario
This thoughtfully designed condo combines modern style, comfort, and unbeatable downtown convenience. offering the perfect blend of comfort, convenience, and contemporary living. Freshly painted and featuring brand new laminate flooring, this thoughtfully designed suite boasts an open concept layout with floor to ceiling windows that bathe the space in natural light. Step out onto your private balcony and enjoy stunning city views - an ideal spot for your morning coffee or evening unwind.The modern kitchen is equipped with sleek granite countertops and stainless steel appliances, including a built-in dishwasher, microwave, oven, and fridge. Every detail has been crafted for both functionality and style. Nestled in one of Toronto's most dynamic areas, you are just steps from Liberty Village, King West, Queen West, The Waterfront, The Bentway, and the TTC offering effortless access to the best dining, shopping, parks, and entertainment the city has to offer. The Neptune Condominiums provide resort inspired amenities: 24 hour concierge, indoor pool, jacuzzi, sauna, rooftop terrace with BBQs, fitness centre, theatre room, party room, guest suites, and visitor parking. Where modern living meets vibrant city life. Your next chapter starts here. (id:24801)
RE/MAX West Realty Inc.
1110 - 238 Doris Avenue
Toronto, Ontario
Spacious 2B For Lease In The Heart of North York. Functional Design Over 1000 sf + Balcony. Desirable Wide Split Bedroom Layout With 2 Baths. Both Bedrooms w/Windows. Bright Sunny West Views. Laminate Flooring Throughout.New Painting, Upgraded Closets W/Organizers. 24 Hr Concierge, Party Rm. Earl Haig & Mckee School Zone. Steps To Yonge Street, Subway, TTC, Shops, Library, Theaters, Restaurants & Parks. (id:24801)
Jdl Realty Inc.
12 Chipstead Road
Toronto, Ontario
Stunning Family Home in Sought-After Banbury Neighbourhood!Welcome to this Elegant and spacious 4 + 1 bedroom, 2-storey home located in the prestigious Banbury area. A family-oriented community known for its top-rated private (Crescent ,Toronto French School, Bayview Glen) and public schools, (Denlow, Windfields, York Mills Collegiate) convenient amenities, & beautiful surroundings.Step inside to a sun-filled interior featuring classic elegance & modern comfort. The open-concept main floor boasts hardwood floors, crown moulding, & French doors, creating a timeless & inviting atmosphere. Enjoy a family-sized kitchen complete with a large center island with an additional sink, an eat-in area with floor to ceiling windows overlooking your private backyard a true retreat, featuring a heated Gunite Saltwater pool with built in spillover spa & waterfall by Todd Pools, Professionally landscaped with a serene garden setting. Perfect for outdoor entertaining or quiet relaxation, Paradise in the City. The home offers multiple gathering spaces including a separate living room with french doors, a grand formal dining room, & a family room that offers privacy, each thoughtfully designed for comfort & functionality. The main floor also features a convenient ensuite laundry with separate entrance. On the second floor, you'll find 4 spacious bedrooms. The primary bedroom offers a walking in closet & separate double closet with plenty of storage & natural light, providing ample space for a growing family. Also features a luxurious 6 piece ensuite with jet tub and separate shower with rain head, and heated floor. Bsmt offers a nanny/inlaw suite providing flexibility for extended family members. Additional highlights include a double car garage, private driveway & proximity to major highways, shopping, parks. Also possibility of expanding 2nd flr. Experience the perfect blend of luxury, comfort, & style with the conveniences in one of Toronto's most desirable neighbourhoods. (id:24801)
RE/MAX Premier Inc.
301 - 18 Rean Drive
Toronto, Ontario
Interior 556 SQFT plus balcony 93SQFT with 1 parking and 1 locker. Steps to subway station, Loblaws, BV shopping mall , YMCA, restaurants, banks. Dishwasher was new bought in 2024. Amenities including Gym, visitor parking, 24 hours concierge, party room, rooftop terrace. (id:24801)
Dream Home Realty Inc.
2205 - 575 Bloor Street E
Toronto, Ontario
Tridel Built Via Bloor, Beautiful Corner Unit On High Floor With 1 Bedroom + Den & 1 Bathroom, Bright And Spacious Layout With Large Picture Windows, Open Balcony With Panoramic View, Fabulous Amenities, Minutes To Sherbourne And Castle Frank Ttc Subway Station And Dvp. Must See. 567 Sq Ft Per Builder's Plan. (id:24801)
Homelife Landmark Realty Inc.
333 Remembrance Road
Brampton, Ontario
Truly a Show Stopper! This 4+1 bedroom, 4 bathroom executive end-unit freehold townhouse is perfectly situated on a quiet, family-friendly street in the heart of L7A. Boasting over 2,200 sq. ft. above grade plus a professionally finished basement, this home combines space, style, and functionality for modern living. Enjoy a separate living room, a family and dining combination (great room), and a well-designed open-concept layout ideal for entertaining. The family-size kitchen features an eat-in area, stainless steel appliances, and ample cabinetry. The primary bedroom includes a walk-in closet and a 5-piece ensuite for your comfort. All bedrooms are generously sized, and the second floor offers a dedicated office space perfect for working from home. The professionally finished basement features an open-concept bedroom, gym area, 3 pc bathroom and play zone, providing additional living flexibility. Outside, enjoy beautifully landscaped front and backyard spaces, perfect for relaxing or hosting gatherings. Additional highlights include double-door entry, upgraded finishes throughout, and pride of ownership in every detail. This home truly has it all must be seen to be appreciated! (id:24801)
RE/MAX Realty Services Inc.
Basement - 1299 Laurier Avenue
Milton, Ontario
Brand new, spacious 2-bedroom, 2-bathroom legal basement apartment available in the desirable Laurier Avenue area of Milton. This unit features an open-concept living and dining area with bright pot lights, a modern kitchen with stainless steel appliances and quartz countertops, and private in-suite laundry. Enjoy two generous bedrooms with closets, two full bathrooms with stylish fixtures, a private separate entrance, and one dedicated driveway parking space. Located in a quiet, family-friendly neighbourhood just 5 minutes from the Milton GO Station, top-rated schools, parks, and major shopping centres including Superstore, Milton Mall, and Walmart. Perfect for anyone seeking comfort, convenience, and a beautifully finished space to call home. (id:24801)
Royal LePage Ignite Realty
1815 - 4055 Parkside Village Drive
Mississauga, Ontario
**AVAILABLE IMMEDIATELY*** This luxury 2 Bedroom and 2 Bathroom condo suite offers 765 squarefeet of open living space. In a vibrant community at the heart of City Centre square one area.Located on the 18th floor, enjoy your views from your private & huge L shape balcony. Thelayout is thoughtfully designed with 2 bedroom perfect for a family or working professional touse second bedroom as home office. This suite is Steps To Square One, Library, YMCA, City Hall,Living Arts Centre & Sheridan College. Public Transit At Door Steps, Mins from Cooksville GOSTATION, HWY 403 & University of Toronto, Mississauga Campus! Great Layout, Features 24HrConcierge,Gym, Games Room, BBQ Area And Much More. 1 EXCLUSIVE PARKING & LOCKER are INCLUDEDin the lease amount. (id:24801)
Century 21 Property Zone Realty Inc.
1208 - 395 Square One Drive
Mississauga, Ontario
The Newest Landmark Condominium In Square One District, Mississauga's Visionary 130-Acre Master-Planned Community. This Stunning 2-Bedroom, 2-Bathroom Suite Offers Approximately 820 Sq.Ft. Of Thoughtfully Designed Space With A Balcony, 9-Foot Ceilings, Open-Concept Layout, And Modern Finishes Throughout. The Sleek Kitchen And Bathrooms Feature Premium Stone Countertops, While The Spa-Inspired Ensuite Boasts A Luxurious Rain Shower Head. Residents Enjoy World-Class Amenities Including A 24-Hour Concierge, Fitness Centre With Basketball Court And Rock Climbing Wall, Party And Dining Rooms With Catering Kitchen, Co-Working Spaces, Media And Meeting Rooms, And An Outdoor Terrace, Prime Location Steps To Square One, Fine Dining, Entertainment, Hurontario LRT, And GO Transit. No Pets And Non-Smoking Tenants Only (id:24801)
Homelife Landmark Realty Inc.
109 Regina Avenue
Toronto, Ontario
Welcome to 109 Regina Avenue, a home in the heart of one of the most prestigious neighborhoods within Lawrence Manor.This corner lot home sits on an expansive 40 x 132 ft lot with pride of ownership. Three bedrooms, one bathroom, with a possibility of a second bathroom to be finished if the new home owner wishes, large recreational & family room, spacious laundry room, with a space that offers a bright, functional, and versatile layout. A two car garage for parking, working & storage space, with an expansive driveway for ample parking. This home has a fenced backyard for gathering with your loved ones, outdoor activities, exercise for your pets, etc.Located in an amenity-rich neighborhood with easy access to Allen Expressway, Hwy 401, 404, and 407. Yorkdale Mall is in close proximity offering shopping, dining, and entertainment. Public transportation at your door step including subway & bus routes. Schools, parks, community centers, restaurants, grocery stores, etc., within walking and short driving distances. A family friendly neighbourhood with a strong sense of community. (id:24801)
Royal LePage Supreme Realty
529 Rogers Road
Toronto, Ontario
Detached Commercial/Residential building with mixed use opportunities. Storefront with 2 separate entrances to a 3 bedroom / 2 bathroom apartment upstairs. Also on 2nd floor a one bedroom apartment with open concept living area and full bathroom. On main floor a mixture of retail store at the front and a 1 bedroom apartment at rear with 2 bathrooms and finished basement. Live, work, rent, be your own boss in this multi-use building.5 Bedrooms, 5 Bathrooms, 3 Kitchens, 2 parking spots at rear, 3 full apartments. (id:24801)
Royal LePage Supreme Realty
407 - 1037 The Queensway
Toronto, Ontario
Welcome to Verge Condos, where smart design meets city convenience. Be the first to live in this brand-new 1+1-bedroom plus suite. An ideal space for professionals who want to live, work, and relax in a modern, connected community. This bright unit offers plenty of natural light, soaring ceilings, and a private balcony perfect for entertaining or unwinding after a long day. The open-concept layout includes a versatile den that is ideal for a home office, creative space, or guest area. The designer kitchen features quartz countertops, integrated stainless-steel appliances, and ample storage, making it both stylish and functional. Enjoy modern conveniences like smart thermostats, keyless entry, and integrated 1Valet technology for a seamless living experience. Parking is included for your convenience. Verge Condos offers a full suite of lifestyle amenities: a stunning double-height lobby , concierge, state-of-the-art parcel room, fitness and yoga studios, co-working lounges, a content creation studio, cocktail lounge, party room, and expansive outdoor terraces with BBQs, lounge areas, games zones, and a kids play area. Located in the heart of Etobicoke, Verge puts you steps from transit, with easy access to the Gardiner Expressway, Highway 427, and nearby GO stations. You are minutes from Sherway Gardens, Costco, cafes, restaurants, parks, Humber College, and the waterfront. Unbeatable convenience all in one place. (id:24801)
Psr
614 - 1195 The Queensway
Toronto, Ontario
This stylish 2-bedroom + den, 2-bathroom condo offers 806 sq. ft. of thoughtfully designed interior space, complemented by a Juliette balcony with a lovely southeast view. The open-concept layout features a sleek kitchen with a centre island, quartz countertops, high-quality appliances, and ample storage - seamlessly flowing into the spacious living and dining area. With 9-ft ceilings and floor-to-ceiling windows, the home feels bright, airy, and expansive - perfect for both relaxing and entertaining. The primary bedroom includes a 3-piece ensuite and a large closet, while the second bedroom offers flexibility for guests or a home office. The den provides an ideal workspace or reading nook. Additional conveniences include in-unit laundry and secure parking. Located just minutes from the Gardiner Expressway and Highway 427, with TTC access at your doorstep, commuting is effortless. Enjoy proximity to Sherway Gardens Mall, top restaurants, shops, and parks - all within a vibrant, well-connected West Toronto community. EXTRAS: Amenities include an outdoor rooftop terrace, a private event space with a kitchen and fireplace, a library/study with terrace access, and a fully equipped gym featuring high-end training equipment (id:24801)
Royal LePage Real Estate Services Ltd.
28 - 120 Falconer Drive
Mississauga, Ontario
Welcome to Your New Home in Sought-After Streetsville! This beautiful 3-bedroom townhome is filled with natural light throughout every room. The main level features a spacious living and dining area, a well-sized kitchen with ample storage, and new flooring, fresh paint, and modern pot lights - perfect for today's lifestyle. Upstairs, you'll find three generous bedrooms, including a primary suite with a large window and a custom-built closet. The finished basement offers a fantastic space for entertaining family and friends, complete with a 3-piece washroom, a separate storage room, and a laundry area. Step outside from the main level to your private, fenced backyard, which opens directly onto the park - ideal for kids or quiet relaxation. Residents of this friendly community enjoy great amenities, including an outdoor pool, visitor parking, a basketball court, and a party room available for rent through Property Management. Close proximity to Highway 401, 407, Parks, Schools, Daycares and Streetsville GO station. Don't miss this opportunity to live in one of Streetsville's most desirable complexes - a perfect blend of comfort, convenience, and community! (id:24801)
Right At Home Realty
3 Geneva Crescent
Brampton, Ontario
Welcome to this stunning, fully renovated 4-level back-split, nestled on a spacious lot with no backyard neighbours, backing directly onto a scenic walking trail. This luxurious home offers the perfect blend of sophisticated upgrades, functional design, and serene outdoor living, all in a prime location near top-rated schools, major highways, public transit, and shopping malls. Step inside to discover a bright, open-concept main floor featuring an elegant living and dining area adorned with pot lights, wide-plank flooring, and a large picture window that fills the space with natural light. The chef's kitchen is a showstopper, boasting high-end stainless steel appliances, custom back-splash, premium cabinetry, and ample prep space for the gourmet cook in your family. This home features three graciously sized bedrooms, each with generous closet space and natural light, offering both comfort and style. You'll find two newly renovated spa-inspired bathrooms with designer finishes and custom vanities, providing a touch of luxury to your daily routine. The spacious family room walks out to a beautiful deck and expansive backyard, perfect for entertaining or enjoying peaceful evenings with nature as your backdrop. Renovated stairs, fresh paint throughout, and attention to every detail reflect true pride of ownership. The partially finished basement presents incredible potential - ideal for a 1-bedroom suite to generate rental income or accommodate extended family. Outside, enjoy a massive lot with no rear neighbours - just the tranquillity of green space and direct access to a beautiful trail, perfect for morning walks or weekend adventures. This rare gem is more than move-in ready - it's the elevated lifestyle your family deserves (id:24801)
Cityscape Real Estate Ltd.
578 Durie Street
Toronto, Ontario
Century Home! This is a beautiful detached 2.5 Storey home approximately 2,600 square feet including the basement with a 25x148 foot lot nestled between The Junction and Bloor West Village. This is a rare opportunity in one of Toronto's most coveted neighbourhoods. A spacious home sitting on a beautiful tree-lined street. It features original character details including the oval window overlooking a large covered porch. Other features include main floor powder room, 2 full bathrooms, 5 bedrooms, finished basement with walkout to rear garden. Extra large garage with lane access. Freshly Painted! The roof, furnace and central air are approximately 4 years old. The garage is approximately 10 years old. This is a prime location close to top schools, parks, and Bloor Street stores. You'll be a short walk to the subway and the great restaurants in the Junction and other public transit as well as easy access to the highways. Please see the floor plans and room measurements. Virtual tour available & attached. This property is a great candidate for a laneway dwelling (id:24801)
Royal LePage Terrequity Realty
606 - 9600 Yonge Street
Richmond Hill, Ontario
This beautifully designed unit offers 667 sq. ft. of interior space plus an expansive 102 sq.ft. west-facing balcony overlooking a quiet ravine. The primary bedroom features his and hersclosets with upgraded mirrored doors and a semi-ensuite bathroom with an upgraded standing shower. The spacious den can easily be used as a second bedroom or office. Enjoy a bright modern kitchen with full-sized, never-before-used appliances, seamlessly flowing into an open-concept living and dining area-perfect for relaxing or entertaining. Prime location: steps to YRT transit, Hillcrest Mall, supermarkets, and restaurants, with easy access to Hwy 404, 407, the GO Station, and the up coming Yonge TTC extension. Luxurious amenities include: indoor pool, sauna, theatre room, 24-hour concierge, billiards room, guest suite, party rooms, ample visitor parking, and more. Includes: one underground parking space and locker-both conveniently located near the elevator. (id:24801)
Homelife Frontier Realty Inc.
15 Sawyer Crescent
Markham, Ontario
Nestled on a quiet, tree-lined street in one of Markham's most sought-after neighbourhoods, this exceptional family home combines timeless charm, comfort, and convenience. Set on a beautifully landscaped expansive lot, the property features stunning curb appeal with a long driveway and double-car garage. Inside, a grand spiral staircase makes a memorable first impression. The main floor offers a classic, functional layout with bright, spacious principal rooms that flow seamlessly-perfect for everyday living and entertaining. The elegant living and dining rooms are filled with natural light, while the cozy family room overlooks the backyard. The large kitchen provides ample counter space, abundant cabinetry, a built-in desk, and a generous breakfast area with walkout to the expansive yard. Upstairs features four spacious bedrooms and two full bathrooms, including a primary suite with walk-in closet and 5-piece ensuite. The finished basement adds valuable living space with a large recreation area, additional bedroom, 3-piece bath, and plenty of storage-ideal for extended family or guests. The oversized backyard is a private retreat offering endless possibilities for play, gardening, or future pool plans. Located minutes from Markville Mall, Hwy 407, schools, parks, restaurants, hospital, and transit-this is family living at its finest. A home that truly has it all! (id:24801)
RE/MAX All-Stars Realty Inc.
24 Kamper Avenue
Richmond Hill, Ontario
Brand New South-facing Townhouse with Traditional Backyard in Oakridge Meadows. Extended 9' Ceiling Height on Main and 2nd Floors. Open Concept. Functional Layout. Modern Kitchen with Island. Spacious Primary Bedroom. W/I Closet and 5 Pc Ensuite. Free Standing Soaking Bath Tub & Glass Shower. Spacious Second and Third Bedrooms with Large Windows. 2nd Floor Laundry Room. Rough-in EV Conduit from Garage to Basement. Close to Gormley Go Station & Hwy 404. Close to Oak Ridges Community Center, Lake Wilcox Park, Costco, and Golf Courses! Close to Scenic Hiking and Biking Trails in Jefferson Forest, Oak Ridge Corridors, Bond Lake and Swan Lake. Rogers Xfinity Internet Included For One Year. (id:24801)
First Class Realty Inc.
339 Boyer Street
Whitchurch-Stouffville, Ontario
We call this a Grand Slam! This Home Truly Checks All The Boxes! Welcome to this beautifully updated three-bedroom home, perfectly situated on family friendly and safe Boyer St. The open-concept main floor seamlessly blends modern design with everyday comfort, featuring a sleek kitchen with a centre island, elegant hardwood floors, pot lights, a perfect space for both relaxed living and entertaining. Large windows fill the home with natural light all day long, creating a bright and uplifting atmosphere. The custom kitchen was thoughtfully designed with 'all wood' cabinets, a coffee bar, a large pantry, and quartz island/breakfast bar. The primary bedroom features a rare 3 piece Ensuite Bath and a Custom built-in closet that offers exceptional storage and organization. Main bath features double sinks, helpful with morning rush hour. Enjoy a convenient access to the garage along with a handy (and rare) mud room and 2 pce Powder room. The finished basement gets plenty of use and offers flexible space for guests, hobbies, or a home gym. The Main floor renovation completed in 2024 included new drywall, insulation, flooring, plumbing, electrical, windows and a whole lotta love. This bungalow offers several rare features that most bungalows do not offer: A 3 pce ensuite, a mud room with an entrance to the garage and a 2 pce powder room. A perfect family sized fenced backyard along with a deck and garden shed. The location is also unbeatable - just minutes from Downtown Stouffville, where you can walk to cafés, restaurants, shops, and community events, yet still enjoy the peace and charm of a quiet neighbourhood. This exceptional home delivers the perfect blend of modern living & lifestyle. Come see it for yourself before it's gone! (id:24801)
Royal LePage Signature Realty
43 Novan Crescent
Aurora, Ontario
Welcome To The Gorgeous Tree-Lined Neighbourhood Of St. John's Forest. This Beautiful 4-BedroomDetached Home Is Situated On A Quiet Street Nestled Between Parks & Naturesque Trails. Boasting Airy 9 Foot Ceilings & Hardwood Flooring Throughout Both The Main & 2nd Floors. The Main Floor Offers A Bright Open Concept Layout, An Upgraded Chef's Kitchen With Quartz Counters, Featuring A Large Kitchen Island Perfect For Large Gatherings Or Food Prep, And A Large Walk-In Pantry Just Around The Corner! The Primary Bedroom Offers A 5-Pc Ensuite With Separate Shower & Bath And A Spacious Walk-In Closet. The Modern Basement Built Is Great For Additional Entertainment Or Workout Space. Mud-Room With Built-In "Stop & Go" Shelving And Direct Access To The Garage. No Sidewalk Allows For A 4-Car Driveway! This Beautiful Home Is Located In A Fantastic Neighbourhood Surrounded By Both Nature And Convenience! Multiple Supermarkets And Big Box Stores Located Within A Short 5 Min Drive Include T&T, Real Canadian Superstore, Sobeys, Longos, Farmboy, Canadian Tire, The Home Depot, Walmart, HomeSense, Starbucks Coffee, Tim Hortons, Your Favourite Bubble Tea Shops, Best Buy, LA Fitness, GoodLife Fitness, Cineplex, Golf Clubs, Restaurants. Walk To Great Schools: Rick Hansen Public School And The Brand New Dr.GW Williams Secondary School (IB Program). Quick Access To Highway 404. (id:24801)
Century 21 Atria Realty Inc.
611 - 8 Cedarland Drive
Markham, Ontario
Prime Unionville - Warden/Hwy 7, Luxury 2 bedroom (spilt bedrooms) with 2 Full Baths - 1 EV Parking & 1 Locker (very convenience, same level with unit) included, Sun filled SOUTH exposure with a open balcony. Carpet Free, exceptional move in condition. Modern open concept kitchen with upgraded mobile island; 24 hrs concierge, gym, kids room, media room, library & multifunction room; Steps to downtown Markham, supermarkets, banks, restaurants, York University Markham Campus, YMCA, Viva, Go Station, minutes drive to Hwy 407/404. (id:24801)
Century 21 Percy Fulton Ltd.
53 Cisco Drive
Whitby, Ontario
New gorgeous Large 1 Br + 1 Wr bsmt Apartment W/ separate entrance from side. Walk in closet in bedroom. Luxury kitchen with dining room. Beautiful living space. High demand area. Quiet neighborhood. 8 Minutes to Durham college. 4 mins to major Hwys, close distance to major malls, 200M to Whitby health Network, grocery stores & professional offices. Looking for AA tenants. One vehicle driveway parking included. (id:24801)
RE/MAX Community Realty Inc.
305 - 3260 Sheppard Avenue E
Toronto, Ontario
Brand New 2 Bed + Den, 2 Bath Condo at Pinnacle Toronto East! Welcome to this bright and spacious east-facing suite with a functional layout and abundant natural light. This luxury unit features a modern U-shaped kitchen with full-size stainless steel appliances, including stove, fridge, dishwasher, microwave, and in-suite washer & dryer.The large den offers flexibility - perfect as a home office or guest room. The primary bedroom includes a walk-in closet and a generous ensuite with double sinks and a glass-enclosed shower. Enjoy premium building amenities including 24-hour concierge & security. One parking spot included. Prime location - steps to Warden & Sheppard Plaza, TTC, grocery stores, restaurants, and just minutes to Hwy 401 & 404. (id:24801)
Homelife Landmark Realty Inc.


