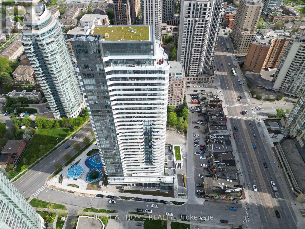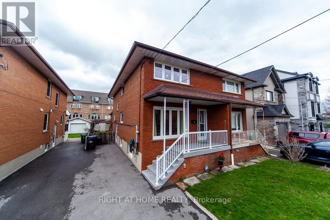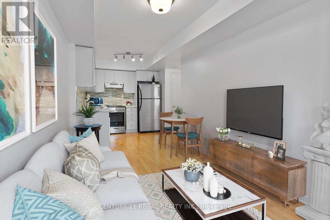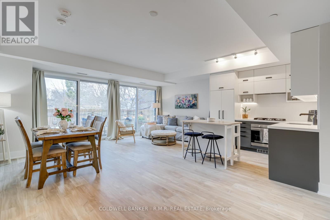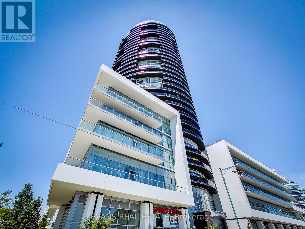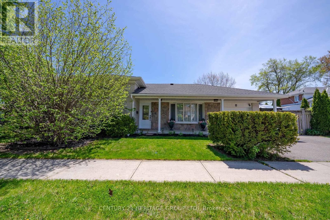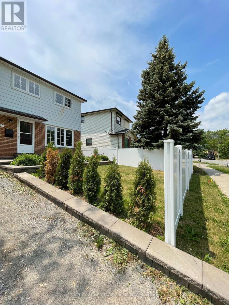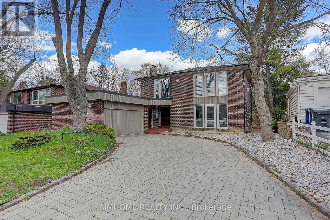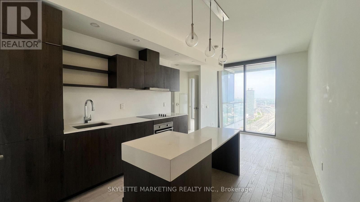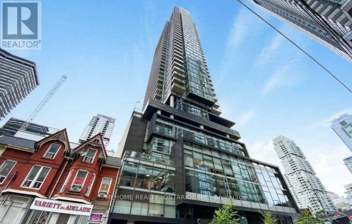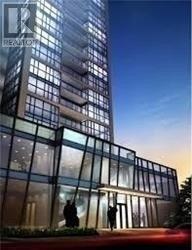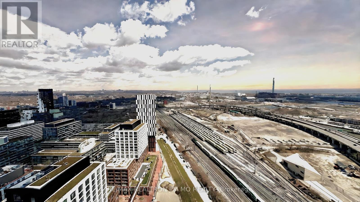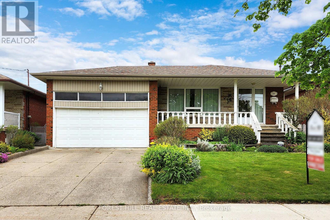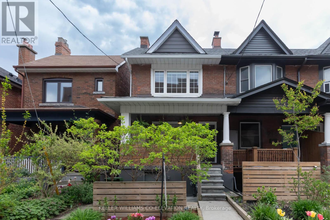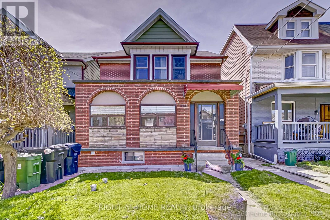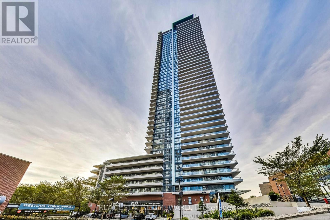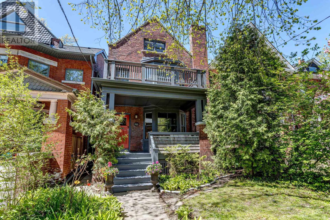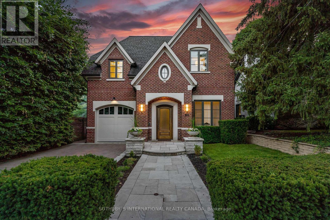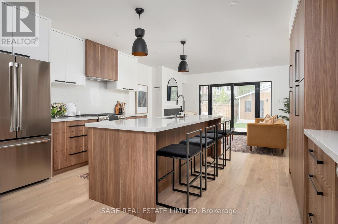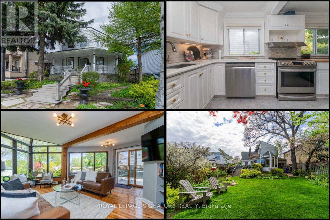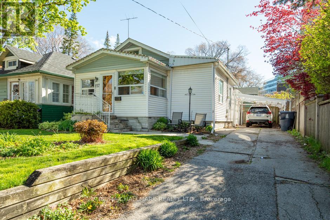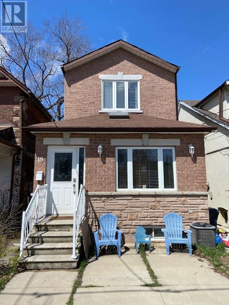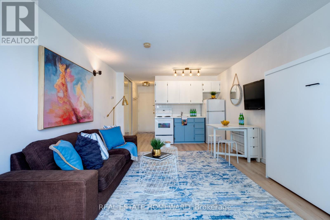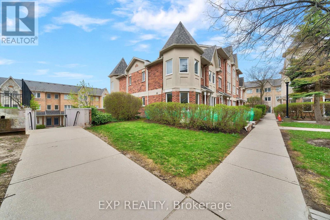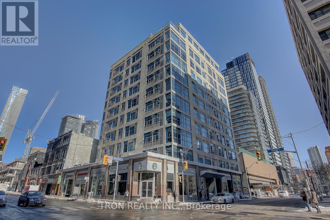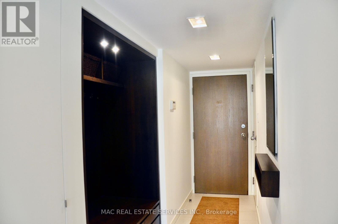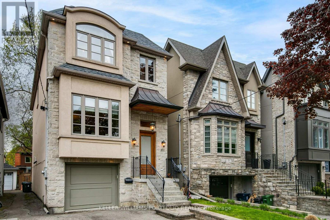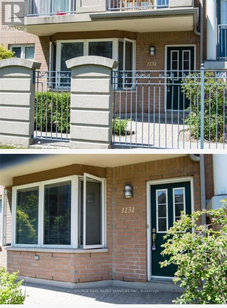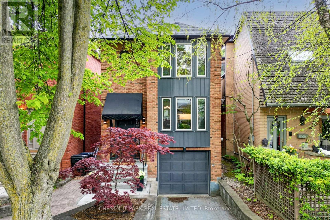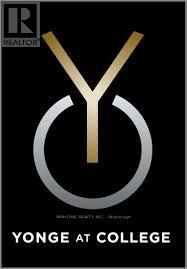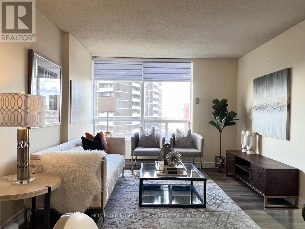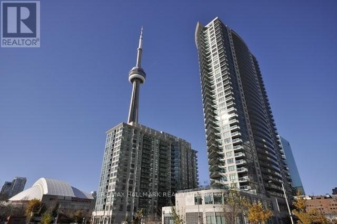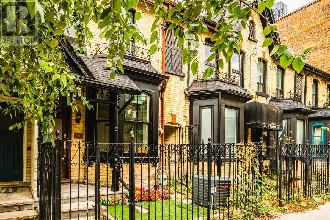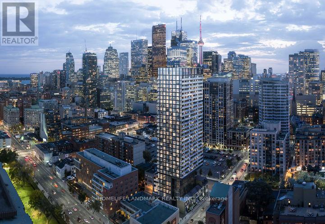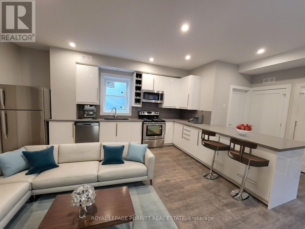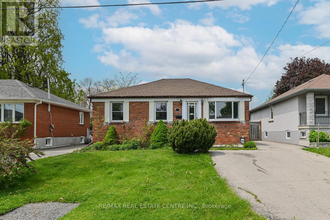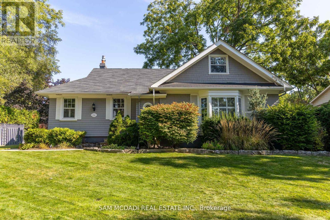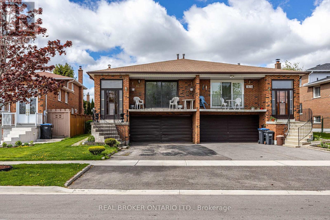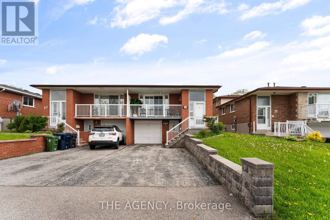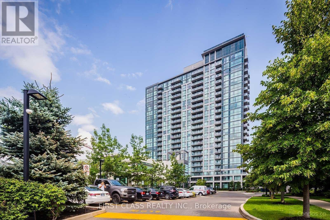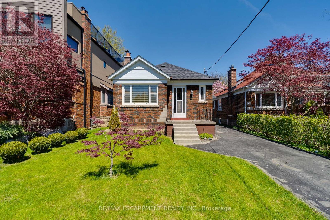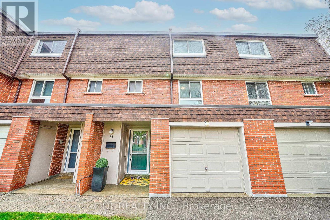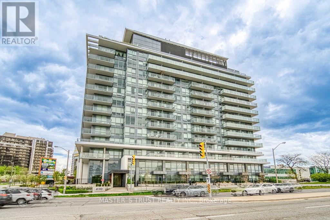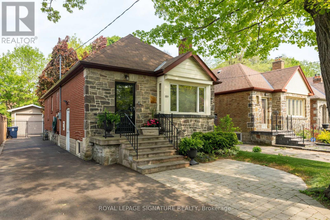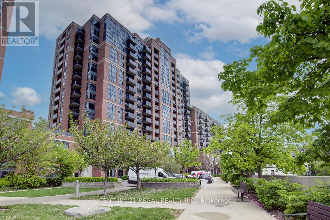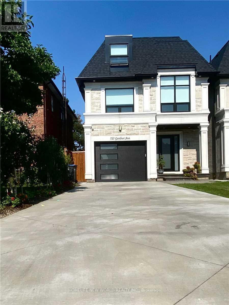407 - 15 Holmes Avenue
Toronto, Ontario
Located at North York Center. This condo is just a 3-minute step to Finch Subway Station and a 30-minute commute to Downtown Toronto. This Corner Unit features 10-Foot Ceilings, Ample nature light, 2 Bedrooms,2Bathrooms, and includes 1 Parking and 1 Locker. It's just two years old. Packed with amenities like a fitness center, yoga studio, golf simulator, party room ,pets shampoo room, and rooftop terrace. With easy access to schools, libraries, shopping and dining. It's the perfect blend of luxury and convenience. Don't miss out! (id:24801)
Right At Home Realty
25 Alan Avenue
Toronto, Ontario
Welcome to this Highly Sought Mimico Neighbourhood! Located Minutes from Trendy Shops & Amenities Including San Remo Bakery & Cineplex! Spacious 2 Storey, Appointed with Large Principal Rooms and Many Upgraded Features Including Large Eat-in Kitchen with Quartz Counter, Large Rear Deck, Electric Car Charge Station, Owned Tankless Hot Water Tank and Much more! 25 Year Same Owners. Please See Upgrades Sheet Attached. Close to Parks, Transit, Schools, Highway Access. An Absolute MUST SEE! **** EXTRAS **** All Existing Appliances, A/C and Equipment, Furnace & Equipment, Tankless Hot Water Tank, Window Coverings/Blinds, ELF's. (id:24801)
Right At Home Realty
159 - 4975 Southampton Drive
Mississauga, Ontario
Great Value - Most Sought After End Unit By Daniels Built Community. A private fence Terrace with an Oversized Patio for your Enjoyment. New Bathroom Vanity, Toilet & Light Fixture. Newly Painted Unit. With New Window Coverings, Newer Stacked Washer & Dryer - Ensuite Laundry. Parking Spot Directly in front of Unit. Beautiful Ceramic Backsplash in the Kitchen with Stainless Steel Appliances. Great Location. Close to Grocery Stores, Banks, Rona & Various Restaurants. Near Credit Valley Hospital, Schools, Erin Mills Town Center, Erin Meadow Community Center, HWY 403 and Public Transit. **** EXTRAS **** Stainless Steel Stove, Fridge and Built-In Dishwasher, Newer Stacked Washer & Dryer, Air conditioning, All Electrical Light Fixtures, All Window Coverings. And A Private Patio/Terrace. (id:24801)
Century 21 Regal Realty Inc.
210 - 1888 Queen Street E
Toronto, Ontario
Live in the Moment, with an Eye to the Future, in the BILD Best Design Team award-winning Heartwood, The Beach! Delight in the lush Beach surroundings while investing in a condo's potential appreciation in value as a rare, accessible corner unit - the largest on the floor. Experience the pleasure of space in this model, open-concept, freshly-painted 2+1 bed/2 bath suite, and relax knowing that ""Enhanced accessibility translates into increased demand and potentially higher resale values for condominium units"". Over 1,360 sf of indoor/outdoor covered living space where you can cook, dine and thrive enveloped in the glow of natural light, courtesy of floor-to-9 ft-ceiling windows. L-shaped Chef's kitchen with integrated appliances, installed completely flush and hidden within the cabinetry design and quartz, of course. Luxurious split-bedroom floor plan with substantial closet space, for your restful convenience. And did I mention the wider doors & hallways, a custom-sized entrance foyer and lavish main bathroom, siding a cozy front den retreat, or home office? An evening stroll by the Lake or cycling along the Waterfront Path in the early morning can happen here. And the vitality that surrounds you in this Queen Street E. community filled with its shops, restaurants, countless amenities and annual village festivals will be yours for the taking, whenever you feel the need. So, Come for a Visit and Stay for the Lifestyle! **** EXTRAS **** Maintenance Fee effective March 1/24 - No Surprises. Accessibility-Featured Unit. Direct Elevator Access to/from Parking Space! Private Balcony W/Nat Gas Hook-up, Hose Bib & Electr. Outlet. Bike Storage. Underground Visitor Parking. (id:24801)
Coldwell Banker - R.m.r. Real Estate
#324 - 80 Marine Parade Drive
Toronto, Ontario
HUMBER BAY SHORES, THE PLACE TO BE! PERFECT SIZE WATERVIEW CONDO WITH TWO BED, TWO BATH IN THE UPSCALE WATERSCAPES! 968 SQ FT + 149 SQ FT BALCONY WHICH EXTENDS THE ENTIRE CONDO WIDTH OFFERING A WALK-OUT FROM THE LIVING/DINING ROOM AND PRIMARY BEDROOM. FRESHLY PAINTED THROUGHOUT, BRIGHT AND SPACIOUS WITH BUILT-IN CABINETRY AND BOOSTING A CUSTOM KITCHEN ISLAND SUITABLE FOR ENTERTAINING. LOADS OF AMENITIES BOTH IN THE BUILDING AND THE SURROUNDING NEIGHBOURHOOD. THE ONLY 2 BEDROOM UNIT CURRENTLY AVAILABLE FOR SALE IN THIS LUXURY BUILDING. OPEN HOUSE SUNDAY, MAY 19TH 2-4 PM SO DROP BY FOR A LOOK! (id:24801)
Evans Real Estate
1 Rima Court
Toronto, Ontario
Welcome to your dream home! This beautifully renovated 3-bedroom gem is nestled on a tranquil court, offering the perfect blend of comfort and convenience. Enjoy the ease of walking to numerous nearby schools, shops, and Centennial Park while benefiting from close proximity to public transit and major highways with only a 25 min drive into the downtown core. Step inside to discover a modern kitchen, tastefully remodelled in 2022, featuring stainless steel appliances, custom cabinetry and quartz countertops. The main bathroom was beautifully renovated in 2018 to include a modern layout complete with double vanity and oversized soaker tub glass shower combo. The renovated basement is an entertainer's delight, boasting a spacious family room with a gas fireplace and dry bar, ideal for cozy gatherings. The lower level offers two additional rooms, a laundry room, and a second full bathroom, providing functionality and comfort. Updates are plentiful, with the AC, furnace, and roof all replaced with top of the line products in 2018/19, ensuring peace of mind for years to come. With ample storage space and a layout designed for modern living, this home truly has it all. Don't miss the opportunity to make this your slice of paradise! **** EXTRAS **** Stainless Steel Fridge, Gas Range and Dishwasher. Front Loading Washer & Dryer with Pedestal. All Window Coverings. All Electric Light Fixtures (except dining room) & AC. (id:24801)
Century 21 Heritage Group Ltd.
341 Burrows Hall, #main Boulevard N
Toronto, Ontario
Fantastic Rental Opportunity In Central Scarborough. Steps From Schools, Transit, Shops, Parks. Well Renovated And Spacious 4 Bed 2 Bath. Stainless Steel Appliances. Granite Countertops. Porcelain And Vinyl Floors. Outdoor Garden. 5 Parking Spots And Detached Double Garage. Main/Side Entrance. Minutes From Hwy 401. (id:24801)
Century 21 Heritage Group Ltd.
40 Beardmore Crescent
Toronto, Ontario
Huge and unique 6 bedrooms detached home at 40 Beardmore Cres with a finished Walk Out Basement, fenced backyard and gate to Ravine. Great neighbourhood, minutes walk to park, trail and TTC stop which takes you directly to Finch Subway Station. Located steps from great schools (AY Jackson) Close to highway, minutes drive to plaza where banks, coffee shop, restaurants, medical center and grocery store located. Spend over $200000 in renovation, New Kitchen Cabinets with New Backsplash, New Countertop, New Sinks, New hardwood floor, New renovated washroom, New Windows and doors, New Appliances, Stove and Fridge. Fresh Painted. Smooth Ceiling, New Roof. New Pot lights. New Window Coverings. Basement is fully finished and Walk Out. With 3-bedroom, 1 kitchen, 1 sauna room, 1 washroom, and 1 washer and 1 dryer. **** EXTRAS **** Include existing light fixture, window coverings , 2 Fridges, 2 stoves, dishwasher, range hood, 2 washers, 2 dryers (id:24801)
Aimhome Realty Inc.
2807 - 16 Bonnycastle Street
Toronto, Ontario
This Is A Luxury 483 Sq.Ft 1 Br + 1 Bath | Wide Open Living & Dining Room Walks Out To Balcony |Floor To Ceiling Windows | Quick Easy Access To Waterfront, Sugar Beach, George Brown College, Loblaw, Dvp + Gardiner Expressway + Much More | Unlimited High Speed Internet Included **** EXTRAS **** Luxury Integrated Fridge & Dishwasher | B/I Microwave + Oven | Cooktop | Washer + Dryer | Elfs | Unlimited High Speed Internet Included (id:24801)
Skylette Marketing Realty Inc.
3912 - 290 Adelaide Street W
Toronto, Ontario
Welcome To The Bond Condo. Bright Clean 1 Bed Unit On High Floor In The Heart Of The Entertainment District. Bright Unobstructed View With Large Balcony. Kitchen Has Quality Finishes With Built-In Appliances. Close To Subway, Toronto Financial District, Bmo Field, Tiff, Entertainment District, Roy Thompson Hall, Rogers Centre, Starbucks, Restaurants!! Building Amenities Include: Concierge, Exercise Room, Games Room, Outside Pool, Meeting Room, Golf Simulator Room. Must See!! **** EXTRAS **** Fridge, Stove, Dishwasher, Microwave, Washer & Dryer, Existing Light Fixtures, Window Coverings. (id:24801)
Mehome Realty (Ontario) Inc.
2805 - 28 Ted Rogers Way
Toronto, Ontario
Luxury Condo-Couture By Monarch! Partly furniture,1 Floor To Celling Windows, Open Concept, Modern Kitchen, S/S Appliance, Granite Counter, Ensuite Laundry, Laminate Floor And More Close To Financial District, Universities, Starbucks Coffee &Trendy Shops On Bloor 5 Minutes Walk To Subway. Come Live A Trendy City Life Style To Yorkville Plus All The Convenience Offered At Yonge And Bloor. **** EXTRAS **** S/S Appliances: Fridge, Stove, Dishwasher, And Washer, Dryer. (id:24801)
Cityscape Real Estate Ltd.
3106 - 390 Cherry Street
Toronto, Ontario
Fulfilling Your Luxury Dream Home with This Stunning South-East Exposure Unit! You Can Enjoy the Unobstructed 180 Degree City and Lake View in The Living and L Shape Large Balcony. Spacious 1199 sqft with 9 ft Ceiling. Floor to Ceiling Windows All Around in This Sunlight Filled Corner Unit. Hardwood Floor Throughout. Two Split Ensuite Bedrooms and A Powder Room. Open Concepted Kitchen with Stainless Appliances. Unit Also Rarely Includes with 2 Parkings and 1 Locker. Close to All Amenities: Famous Christmas Market, Many Art Galleries, Theatres, TTC, YMCA, Shops and Restaurants Etc. It's the Perfect Place to Explore Your Urban City Living Style. **** EXTRAS **** Stylish Building Amenities: 24 Hours Concierge, Fitness Room, Yoga Studio, Steam Rooms and Sauna, and a Swimming Pool. (id:24801)
RE/MAX Realtron Jim Mo Realty
10 Dundee Drive
Toronto, Ontario
Welcome to 10 Dundee Dr, Toronto! Discover this charming bungalow nestled in a serene neighborhood, offering a perfect blend of comfort and potential. Conveniently located just steps from Finch West Station, with easy access to major highways, commuting to downtown Toronto is a breeze. Showcasing pride of ownership and meticulous care, this well-maintained bungalow features a large floor plan with 3 bedrooms and 2 bathrooms, providing ample living space for families. Situated on a premium lot in a quiet, private court, it backs onto a school field, offering privacy and a tranquil setting. The expansive lower level has a separate entrance and walk-out to the backyard, ideal for creating a self-contained suite or additional living space. Don't miss this fantastic opportunity to own a home that offers both comfort and endless possibilities. Schedule your private viewing today and imagine the potential this bungalow holds for your future! **** EXTRAS **** Built-in garage. Pre-list inspection available. Schools near by Lamberton Public School, St Wilfrid Catholic School, Elia Middle School, C W Jefferys Collegiate Institute, James Cardinal McGuigan Catholic High School and York University (id:24801)
Forest Hill Real Estate Inc.
244 Sorauren Avenue
Toronto, Ontario
Live In the heart of the BEST 'hood. This is PRIME Roncesvalles Village!! Discover this CUTEY PATOOTY that SPARKLES indoors and out! Fabulous TO THE STUDS RENOVATION includes plenty of bells and whistles, plus numerous upgrades you can (and cannot) see! An ABSOLUTELY TURNKEY, GORGEOUS OPEN CONCEPT HOME, ready for you to move in and host a party, hang with friends, keep an eye on the kids, or work from home. You can be out and about in the centre of the action in the neighbourhood or retreat into your SERENE BACK YARD where the birds sing, and the sun sets. In cool temps, COZY UP by the warm fireplace or soak in the tub of your SPA LIKE BATHROOM. Check out the views of the park and trees from the KING SIZE BED in the primary bedroom. The PROFESSIONALLY EXCAVATED separate front entrance leads to a fully finished lower level allowing for lots of options. Retain the comfortable space for quality family time/entertaining, with the COOL WET BAR (2022) and renovated bath (2017), or convert back to a kitchen with the capped gas line for stove, & space for a full size fridge. COULD BE IN-LAW SUITE, GUEST SUITE, TEEN DEN. You could have an amazing space for visiting in-laws, or kids at home from university. A lot of thought, effort and $$ has gone into the renovations inside as well as the very attractive landscaping. Check out the EXTENSIVE LIST OF QUALITY - NO WORRIES MECHANICALS - from the HVAC -(incl. the duct work), to the drains, sump pump (with back up battery), upgraded water line, windows, multiple roofs, eaves/soffits, insulation, skylight etc. The CENTRE OF THE 'HOOD DEFINITELY REVOLVES AROUND NEARBY SORAUREN PARK. This is a very walkable TRENDY SPOT. You will NOT have to drive your car on weekends because you can do all of your errands on foot. FEEL THE LOVE in this warm and welcoming community. It's such a joy to be greeted by so many smiling faces when you pop over to the bakery, toy store, cafes, parks, school, etc. Fern PS Catchment. **** EXTRAS **** Check out the extensive list of quality, no worry mechanicals & upgrades - HVAC -(incl. duct work), drains, sump pump (w back up battery), upgraded water line, wdws, roofs, eaves/soffits, insulation, skylight etc. Open Wed. May 14, 4-6pm. (id:24801)
Keller Williams Co-Elevation Realty
898 Dovercourt Road
Toronto, Ontario
Nestled In The Vibrant Heart Of Toronto's Dovercourt & Bloor Neighborhood, Closed To All Amenities.Walking Distance To TTC Subway.Newly Renovated Kitchen And Washrooms. Enclosed Sunroom Can Be Use As Office.Ideal For First Time Buyer With Finished Bsmt For Extra Income.Large Double Garage, Potential For A Garden Suite House, On Street Parking In Front. Home Inspection Report Is Available.A Must See Home, Ready To Move In. **** EXTRAS **** 2 Fridges, 2 Stoves, 2 Washers, 2 Dryers, All Light Fixtures, All Window Coverings. (id:24801)
Right At Home Realty
4001 - 10 Park Lawn Road
Toronto, Ontario
Stunning Corner Unit! S/E, S/W Exposure, Lake & City Views from the 40th Floor! Bright & Spacious, Highly sought after floor plan, Features floor to Ceiling windows w/blinds, 2 Bdrms, 2 Bths, Shows True Pride of Ownership! Beautiful upgraded Kitchen w/Quartz Counters & Centre Island, B/I Organizers, Incl 3 lockers, Parking, Top Shelf Amenities, GYM, Party Room, Sky Lounge located on Top Floor, Outdoor Pool, Steam Room, BBQ's, Patio, Roof Top Garden/Terrace, Kids Play area, squash Court, Billiards & Dog Park, Steps to Lake, Park, LCBO, METRO, STARBUCKS, Shoppers Drug Mart, Banks, Restaurants & more! **** EXTRAS **** 3 Lockers B-216, B-237, A-85, 1 Parking, Wall Mounted Flat screen TV, Sofa, 2 Bar stools & Balcony Furniture Incl. Additional Amenities Bus Centre, Roof Top Deck/Garden, Fire Pit (id:24801)
Real Estate Homeward
142 Glendale Avenue
Toronto, Ontario
Welcome to the Grande Dame of Glendale! Located on the coveted westside of RoncesvallesAve., this impressive property is on the market forthe first time in over a quarter-century. Elegantly set back and above thestreet, this home commands respect with a solid brick Dutch gable facadeand chimney profile. Watch the world go by from the generous Front Porch onground level or from the 2nd floor Deck above. Large Principal Rooms withan abundance of windows contribute to this bright andairy home. The main floor features: a front Living Room with fireplace,Central Hall, and an open Kitchen/Dining room to the rear. A pocket doorbetween the spaces enhances the multi-purpose adaptability of this design.The back Den has a western exposure for afternoon light and the main-floorPowder Room adjoins a walk-in Cloakroom for all the convenience a growingfamily needs. The split-level exterior back Deck is great forindoor/outdoor living in the large, sunny, and west-facing Backyard. Onthe 2nd floor, the Primary Bedroom is large enough to allow an en-suiteBathroom addition, while the 2nd-floor Sleeping Porch off one of theBedrooms has long been used as a children's Toy Zone. The third floorfeatures an additional two Bedrooms with sloped ceilings under the eves. Acommon Closet space on this level has potential for another Bathroom, ifneeded. The unfinished Basement has an almost 7 foot clear height waitingfor your reno creativity. A block to High Park with sports fields, hockeyrink, dog park, the zoo, and tennis courts. Two blocks from the heart ofRoncesvalles with shops, cafes, restaurants, the Library and TTC transit.The property is a short bike ride south to the Martin Goodman Waterfronttrail and Lake Ontario beaches. Public open houses may 11.12 2-4 both days **** EXTRAS **** foyer fireplace decorative, living room and primary bedroom fireplaces wood burning (id:24801)
Sutton Group-Associates Realty Inc.
84 Kingsway Crescent
Toronto, Ontario
84 Kingsway Crescent captures the essence of a luxurious family home in the coveted Kingsway neighbourhood. Designed by Architrave Architecture, this 4+1 bedroom residence offers an inviting layout for families who love to entertain. The main floor boasts a custom kitchen, a cozy family room with gas fireplace and a butler's pantry/office leading to the dining area. Outdoor amenities include a covered porch, Eramosa-stone patio, Lynxx BBQ station, sport court, and space for a potential in-ground pool.On the second floor, a breathtaking principal bedroom awaits with cathedral ceilings, a luxurious ensuite bathroom featuring marble finishes, and a walk-in closet leading to a hidden' loft room. Completing the second level are three spacious bedrooms with custom closets, a family bathroom, and a laundry room. The basement features a fifth bedroom with ensuite, a wine cellar, a theatre room, and a versatile play/gym/rec-room with an attached powder room.Equipped with modern amenities like in-floor heating through-out, central air conditioning, central vacuum, alarm system, smart irrigation and exterior lighting system, Sonos audio, and a heated garage, this property offers both luxury and convenience. Its prime location within walking distance to prestigious schools like LKS and KCS, close access to Lambton and St. George's golf courses, the subway, and a variety of dining options make it an appealing choice for families seeking an upscale, well-connected, and lively neighbourhood environment. (id:24801)
Sotheby's International Realty Canada
245 Linsmore Crescent
Toronto, Ontario
Presenting 245 Linsmore Cres: a fully renovated, magazine-worthy residence that epitomizes modern living. Situated on a serene street in prime East York, this 3+1 bedroom, 4-bathroom home captivates with its sleek design and meticulous craftsmanship. Thoughtfully curated for family comfort, the open-concept main floor features a spacious kitchen island, gas fireplace, and soaring ceilings, creating an ideal space for both entertaining and relaxation. Abundant windows flood the home with natural light, illuminating the beautifully crafted hardwood floors throughout. Retreat to the primary suite, a haven of luxury featuring a spa-like 5-piece ensuite, separate tub, and picturesque views of white pine trees. His-and-hers closets and a corner of windows complete this tranquil sanctuary. The basement is a true extension of the home, offering approximately 8ft ceilings, heated floors, a generous recreational room, and a versatile bedroom perfect for office use. Outdoor amenities abound with a deck equipped with a BBQ gas line and a rare oversized garage, providing ample space for vehicles, workshops, and storage, complete with 40 amps of power. Home Inspection Available. **** EXTRAS **** Dieppe park (outdoor ice rink, baseball diamond, sports field, playground & splash pad) less than a minute walk away. East York Montessori, East York Tennis Club, Farmers Market, BOCA brunch, all within 3 minute walk. Close to TTC and DVP. (id:24801)
Sage Real Estate Limited
29 Neilson Avenue
Toronto, Ontario
Step inside this 3-bedroom character home at 29 Neilson Avenue, in the Cliffcrest community just steps from Lake Ontario. Featuring mature trees and perennial gardens, the residence offers stunning curb appeal and is ideal for those seeking a unique home in a desirable location. Originally a 1.5-storey, the house has undergone two major expansions. The first expanded the front, enlarging the living room and two upstairs bedrooms, adding an entryway and a covered porch - ideal for morning coffee. The second addition includes a family room solarium and a spacious primary bedroom with a walk-out balcony, both offering seasonal lake views. Freshly painted with new carpeting upstairs & in the basement, the house is ready for personal touches. The main level features hardwood flooring, a combined living and dining area with a fireplace, and an updated kitchen with quartz counters and stainless steel appliances. The family room solarium leads to a deck, perfect for BBQs. Upstairs, there are 3 spacious bedrooms, a 3-piece bathroom with a stacked washer & dryer, and a large hallway closet. The primary bedroom has a unique triangular window and a balcony overlooking the lake. The basement provides extra living space with a rec room, sitting room, a 2-piece bathroom/sauna, and a workshop. The property includes parking for 3 cars in the private driveway and carport. Unique features include vaulted ceilings, a skylight, and stained glass windows. Cliffcrest is family-friendly with parks, top schools like Fairmount Public School and R.H. King Academy, and excellent commuting options with Kingston Road and Scarborough GO Station nearby - just an 18-min train ride to Toronto's downtown core. The community is close to shopping, dining, and nature spots like the waterfront trail and Scarborough Bluffs, blending convenience, beauty, and recreational opportunities for comfortable living. (id:24801)
Royal LePage Signature Realty
157 Audrey Avenue
Toronto, Ontario
This stunning bungalow in Birchcliff is a true paradise, offering an exceptional living experience. With a prime location on a 40x100 ft lot, this property boasts 3 generously sized bedrooms, 2 baths, and a beautiful living and dining room illuminated by natural light, accentuating the gleaming hardwood floors and exposed wooden beam. The large eat-in kitchen is equipped with a breakfast bar and a walkout entrance to the backyard, making it an ideal place to relax with your family. Additionally, it includes a potential in-law suite that provides ample living space for extended family or guests. The backyard is a stunning oasis bathed in sunlight, perfect for outdoor gatherings, gardening, or relaxation. The property also offers a private driveway accommodating up to 5 cars. You'll love the convenience of having the TTC at your doorstep and easy access to shopping, the Birchcliff Cafe, the Community Centre, bluffs, parks, and excellent schools in the area. This is an exceptional opportunity to live in a highly desirable neighbourhood, and this property has endless possibilities for customization and personalization. Don't miss out on the chance to experience the best that Birchcliff offers! **** EXTRAS **** Open House Wednesday May 15th 11:30-1:00 Drop In!! (id:24801)
RE/MAX Hallmark Realty Ltd.
Upper - 18 Dentonia Park Avenue
Toronto, Ontario
4 Bedroom Detached Two-Storey House Charming, spacious 4 bedroom, 2 bathroom detached two-storey home in a quiet neighbourhood in East York for long term rent featuring: central A/C, and hardwood flooring throughout. New appliances. Main floor laundry room. Walkout to back deck and backyard from kitchen. One reserved parking/driveway plus additional street parking with permit if needed. Danforth Village offers great convenience: Walking distance to all amenities, including TTC (7 minute walk to Main Street subway station), Danforth GO Station (10 minute walk), elementary and middle schools (4minute walk), parks (5 minute walk), grocery stores including Sobeys and Metro (10 minute walk), retail shops, restaurants, bars, cafes, etc. Located in a great and friendly family oriented neighbourhood. Please note basement is not included. Available: July 1st or July 15th, 2024Minimum one year lease preferred. Option to purchase the furniture. **** EXTRAS **** Utilities extra*For Additional Property Details Click The Brochure Icon Below* (id:24801)
Ici Source Real Asset Services Inc.
308 - 123 Woodbine Avenue
Toronto, Ontario
Penthouse studio condo in prime location!! Start the summer off right with this condo that is literally steps to the Beach & Boardwalk! Incredibly bright West facing unit in a private & quiet low rise building. Enjoy sunsets from your private balcony! Recently upgraded unit with painted kitchen, wide plank flooring & updated bath. New Murphy bed which allows for a more spacious living space when not in use. This location cannot be beat! Steps to Summerville Pool,Queen St & all amenities as well as TTC at your door. Utilities Included as well as locker & parking space! Perfect for investors, first time buyers or downsizers. **** EXTRAS **** Two double closets in front entrance for storage. (id:24801)
Real Estate Homeward
708 - 28 Rosebank Drive
Toronto, Ontario
One Year Free Maintenance Fee. Discover this pristine 3-storey condo townhouse, offering 3 bedrooms and 3 bathrooms in a sought-after neighbourhood. The modern kitchen is equipped with quartz countertops, a stylish backsplash, s/s appliances, and a bay window. The spacious primary bedroom features a recently updated en-suite with a Jacuzzi, shower, and private walk-in closet. The interior has been freshly painted. Enjoy the added bonus of a finished basement, a rare addition in this complex. 2 underground parking. Conveniently located just steps from the TTC and minutes from schools, Centennial College, the University of Toronto, Scarborough Town Centre, shops, banks, Highway 401, and the public library. Ideal for those seeking convenience and style. Recent updates include a furnace and hot water tank (Dec 2019) and AC (2021) **** EXTRAS **** Cable and Internet by Bell are included in the maintenance fees (id:24801)
Exp Realty
2201 - 1080 Bay Street
Toronto, Ontario
U Condo Right On U Of Toronto Campus, Steps Away From All Amenities: Yonge/Bloor Subway, Yorkville, Queen's Park, Financial District, Etc. * Luxurious One Bedroom with Modern Kitchen, Granite Countertop Island, Wood Floor Thru-Out, Great Amenities: Gym, Party Rm, 24 Hr Concierge, Bar & Lounge * Local Conveniences At Your Door Step * Public Transit, Restaurants, Museum, Shops & Entertainment * **** EXTRAS **** Built-In Appliances: Fridge, Stove, Exhaust Fan, Dishwasher, Washer/Dryer, All Elf + Window Coverings, & 1 Locker and 1 Parking Included. Fully furnished. No Pets & No Smoker, Tenant Pays Hydro, Tenant Insurance. (id:24801)
Aimhome Realty Inc.
603 - 8 Wellesley Street E
Toronto, Ontario
This spacious room in the downtown core area boasts a rare 10-foot ceiling and a square layout, offering exceptional comfort. The entire unit has been newly painted and comes with brand-new appliances, including a new water heater tank and air conditioning system. Located less than a 20-meter walk from the Wellesley station and the property has a guarantee high rental prices (rental records available for review). All rooms face east, ensuring plenty of sunlight that making it incredibly quiet at night. Additionally, all windows are equipped with thick glass to ensure a peaceful sleep. **** EXTRAS **** Fridge, Stove, D/W, Hood Vent, Washer, Dryer, Microwave. Large Room & Master Wndw Coverngs. Rooftop Terraces W Bbqs. (id:24801)
Tron Realty Inc.
504 - 1001 Bay Street
Toronto, Ontario
Breathtaking renovated from top to bottom 1,263 sq. ft. sun filled corner suite with reno's exceeding 200K, no detail missed by Toronto renowned architect Simon Rowlands of Rowlands Associates. Floor to ceiling wrap around windows, enjoy this rarely offered private terrace. Gourmet chef's kitchen delight with Miele appliances. Built in wardrobes, custom motorized blinds, spa like bathrooms, must see to appreciate the upgrades! Amenities at your doorstep, conveniently located close to Yorkville, UofT, hospitals, transit, Eaton's Centre, the Financial District. ROGERS CABLE & WIFI INTERNET included in maintenance. A true gem!! **** EXTRAS **** Newly updated 5 star amenities, Club 1001 fully equipped gym, racquetball & basketball court, indoor pool, whirlpool, saunas, roof garden, party room, guest suites, visitor parking, ROGERS CABLE & WIFI INTERNET included 24/7 concierge. (id:24801)
Mac Real Estate Services Inc.
100 Latimer Avenue
Toronto, Ontario
Nestled on a quiet street in the charming Allenby neighbourhood, this beautiful home welcomes you with a stylish foyer featuring porcelain floors, a double-door closet with organizers, high ceilings, and elegant hardwood stairs. As you step into the living room, enjoy rich hardwood floors, a stunning picture window, pot lights, and sophisticated crown moulding that extends seamlessly into the dining area. The modern kitchen features sleek hardwood floors, a central island with a breakfast bar, built-in cabinets, stainless steel appliances, granite countertops and a stylish slate backsplash. Unwind in the adjoining family room with its gas fireplace and stone mantle, high ceilings, built-in bookshelves and walk-out to a welcoming deck, perfect for entertaining. Upstairs, the primary bedroom offers a luxurious retreat with his and hers closets and a vaulted ceiling. A gas fireplace adds a touch of romance, and the large window bathes the room in natural light. The ensuite spa-like bathroom hosts a skylight, programmable soaker tub, dual sinks, and a bidet. Two additional bedrooms feature vaulted ceilings, broadloom, and lots of closet space. The lower level features a spacious recreation room with exceptionally high ceilings, walk out to yard, pot lights and crown moulding, a 4th bedroom, additional 4-piece bath and a mudroom providing access to the garage. Located in a vibrant community just a stone's throw from shops and restaurants along Eglinton Avenue, as well as in district for the coveted Allenby School. **** EXTRAS **** Stainless steel appliances: KitchenAid fridge, KitchenAid gas cooktop and oven, B/I hood vent, Bosch dishwasher. White Maytag top load washer and white Maytag front load dryer. (id:24801)
Keller Williams Portfolio Realty
1131 - 28 Sommerset Way
Toronto, Ontario
Spacious Bright 2 Bedroom & 2 Bath Townhome. Premium End Unit With Extra storage, Facing The Park. Large Terrace Where You Can Bar B Que. Engineered Hardwood Floors. California Shutters, Pot Lights, Crown Molding. Large Master W/4 Piece En-Suite. Walk To Subway, Metro Supermarket, Restaurants, Entertainment& Shopping. 24 Hrs Gatehouse. Top Rated Schools : Mckee & Earl Haig. Stainless Steel Fridge, Stove, Range Hood. Washer & Dryer. Light Fixtures, California Shutters & Window Coverings. One Parking & One Locker. Short Walk To Yonge Street & Finch Subway **** EXTRAS **** Park Facing with direct access.*For Additional Property Details Click The Brochure Icon Below* (id:24801)
Ici Source Real Asset Services Inc.
37 Marmot Street
Toronto, Ontario
Fabulous fully renovated three plus one bedroom house in the heart of Davisville Village. This detached home with private drive and parking for three sits on a beautiful mature treed, 25 by 150 foot lot. The renovated kitchen with an eat-in area, abuts the surprisingly large, open concept living and dining area. The second floor features two generously sized bedrooms with a fully renovated bathroom, a bright sky-lit hallway, and a large primary suite with a gorgeous (and ample) bathroom. The lower level offers direct access to the garage, ample storage, a terrific fourth bedroom, and a cozy rec room. The rec room walk-out onto the terraced and fully landscaped backyard and outdoor kitchen. This house is situated on a quiet Davisville Village street. It is within walking distance to TTC, and Bayview/Mount Pleasant shops, boutique and restaurants. Trace Manes, Sunnybrook Park, Serena Gundy are all within close proximity. Public and private schools include Maurice Cody, Hodgson, Northern, Greenwood, and The Children's Garden School. (id:24801)
Chestnut Park Real Estate Limited
2806 - 7 Grenville Street
Toronto, Ontario
Video1Br + 1Den Perfect Layout 579 Sqft +152 Sqft Balconylarge Balconymodern Kitchen With B/I Appliances, Quartz Counter-Top & Islandclose To College Subway, Restaurants, Loblaw's Supermarket, U Of T, Ryerson, Hospitals & Eaton Centre<> (id:24801)
Aimhome Realty Inc.
1 - 260 Finch Avenue E
Toronto, Ontario
LOCATION*LOCATION**BAYVIEW & FINCH***Prestigious High Demand Neighborhood*2Yrs New End Unit Townhome With 3 Bedrooms & 3 Washrooms*Lots of Upgrades*24 Hour Buses At Doorstep*Mins Walk To Finch Subway Station & Go Bus & ViVa & YRT*Mins To DVP & Hwy 401 & Hwy 407*Top Rated Schools*Seneca*North York General*Supermarkets*Restaurants*GREAT For INVESTMENT Or SELF LIVE IN*AMAZING PRICE *ACT FAST & BE A PROUD OWNER* (id:24801)
Homelife New World Realty Inc.
1003 - 1101 Steeles Avenue W
Toronto, Ontario
Welcome To Primerose Condo in North York! This spacious Two Plus Spacious Den Bedroom Home Has Been Thoughtfully Upgraded Throughout the Unit. Spanning 1300+ sqft interior, This Home Includes Two Underground Parking With One Large Storage, Walkout Balconies from Two bedrooms, Luxury Finishing Kitchen and Dining Area. Over $100K Spent in Premium Upgrades Including Custom Kitchen, Bright Den, And Hardwood Flooring. Amenities Galore Are Just Minutes Away, Including Easy Access to Yonge and Steeles Ave. 401/DVP/400, YRT, GoBus Station, Grocery, Parks, Future Subway Line, and Highly Rated Public and Catholic Schools, Library and Two Large Community Recreation Centers. **** EXTRAS **** Maintenance Fee Includes All Utilities And Internet And VIP Cable TV. All Window Coverings, All New Light Fixtures, Fridge, Dishwasher, Stove, Washer And Dryer, Spacious Laundary Room (id:24801)
Homelife Landmark Realty Inc.
3501 - 19 Grand Trunk Crescent
Toronto, Ontario
Say hello to the most spectacular scene of The Lake Ontario from a rarely offered unit with panoramic view of downtown skyscrapers, Rogers Centre, and Harbour Front, all from your living room. Granite Counter Top.5 Star Amenities.Walking Distance To Union Station, The Rogers Centre, Air Canada Centre. **** EXTRAS **** One Premium Parking Spot Included In Price. Built-in Appliances, Light Fixtures and Window Coverings. (id:24801)
RE/MAX Hallmark Realty Ltd.
102 Bleecker Street
Toronto, Ontario
Welcome to your stunning Victorian home nestled in the heart of Toronto's historic Cabbagetown neighborhood. With picturesque tree-lined streets, vibrant parks, a dog friendly community atmosphere and rich architectural heritage, Cabbagetown offers the perfect blend of small-town charm and urban convenience. This home exudes historic charm and character at every turn. From its ornate gingerbread trim to its original hardwood floors and soaring ceilings, this home is a true architectural gem. This home offers ample space for comfortable living and entertaining, while retaining its historic charm, this home also boasts modern amenities and upgrades for today's lifestyle. Enjoy the convenience of 2 central air conditioning units for custom climate from top to bottom, a fully renovated kitchen and bathrooms, step outside to your own private oasis in the heart of the city. Located on a small, quiet and safe one-way street just steps from Cabbagetown's charming shops, cafes, and restaurants, this home offers the best of city living with a small-town feel. Walkable to Riverdale Farm, two subway and streetcar stops, TMU and schools, as well as to the vibrant 'Village' and Dundas Square, this is truly a central location. **** EXTRAS **** Home boasts 2 heating/cooling systems for custom temperature control. (id:24801)
Coldwell Banker The Real Estate Centre
2907 - 47 Mutual Street
Toronto, Ontario
Welcome to Garden District Condo. This Spacious 2 Bedroom Unit with 1 Locker Has Functional Layout with Panoramic Views of Ontario Lakes and City Skyline. A Large Dining and Living Space. Kitchen Island included. Amenities Glore are Just Minutes Away. Easy Access to DVP and Gardner Express. 100/100 Transit Score. Surrounded with landmarks including Massey Hall, Maple Leaf's Garden, St. Michael's Cathedral Basilica. (id:24801)
Homelife Landmark Realty Inc.
1 - 333 Silverthorn Avenue
Toronto, Ontario
Renovated Bright 2 Bedroom Apartment In The Heart Of Silverthorn. Featuring A New Kitchen With A Large Island And Appliances: Dishwasher, Fridge, Stove & Microwave Range Hood. High Ceilings. 4 Piece Bathroom With Tub. Enjoy Your Private Ensuite Laundry! Experience Comfortable Living In This Vibrant Neighborhood! Exclusive Use Of Back Yard. Close To Stockyards Village, Schools (Public & Catholic), Restaurants & More!!!! **** EXTRAS **** Exclusive Use Of Back Yard!! *Tenant Responsible To Maintain Back Yard. (id:24801)
Royal LePage Porritt Real Estate
573 Exbury Crescent
Mississauga, Ontario
Charming Bungalow In A Quiet Court In Mineola. 3+3 Bed, 3.5 Washroom Detached On A Desirable 50x150 Ft Rectangle Lot. Suitable For Investors, Builders, And Primary Owners! TOP REASONS TO BUY: 1) Enjoy The Prestigious Neighborhood Of Mineola On A Quiet Court, Close To Highway, GO Station, 20 Min Drive To Downtown, Top Rated Schools, And Let 50% Of Your Mortgage Be Paid By Rental Income. 2) Rent And Hold - Legal Basement Apartment. Excellent Cashflow Property. 3 Bed, 2.5 Washroom Basement Rented For $2700 (Family + Student). Be Creative With Rental Options, Let Your Imagination Flow. 3) Builders - Quiet Crescent In A Neighborhood Of Multi Million Dollars Custom Built Homes. Enjoy The Cash Flow As You Work On Your Plans, Designs, Approvals, Etc. Sellers Can Offer Plans That Are Ready For Submission By The City. **** EXTRAS **** Cash Flow Positive Property, Fresh Paint, New Kitchen and Quartz counter, No Carpet, Sep Entrance to Basement (id:24801)
RE/MAX Real Estate Centre Inc.
1361 Lorne Park Road E
Mississauga, Ontario
Welcome Home To This Warm Family Home Nestled In The Prime Location Of Lorne Park Of Mississauga. With 2900 Square Feet Of Living Space, This Home Offers Ample Room For A Comfortable And Spacious Lifestyle. Featuring 3 Plus 1 Bedrooms, It's Perfect For Families Of All Sizes. As You Step Inside The Home, You'll Be Greeted By A Spacious And Inviting Interior. The Open-Concept Design Maximizes The Use Of Space, Creating A Flow That's Perfect For Both Everyday Living And Entertaining. Large Windows Allow An Abundance Of Natural Light To Flood The Rooms, Creating A Warm And Inviting Atmosphere. What Truly Sets This Property Apart Is Its Enviable Location. Situated Across The Street From One Of The Top-Rated Schools In Mississauga, It Offers Unparalleled Convenience For Families With High School-Age Children. The Proximity To Excellent Educational Institutions Not Only Makes The Morning School Run A Breeze But Also Enhances The Overall Value Of The Property. **** EXTRAS **** Lorne Park Is Renowned For Its Picturesque Surroundings And Is Often Sought After By Those Looking To Combine The Tranquility Of Suburban Living With The Convenience Of Urban Amenities. (id:24801)
Sam Mcdadi Real Estate Inc.
Main - 1618 Corkstone Glade
Mississauga, Ontario
Welcome To This Spacious 1 Bed Home On The Quiet Corkstone Glade. Private Entrance, One Car Parking. Open Concept Living Room And Kitchen. Large Windows & Sliding Doors With Walk-Out To Concrete Patio In Fully Fenced Backyard. Great Family Neighbourhood And Only Steps Away From Longo's, Rockwood Mall, Walking Trails, Parks, Schools, And More!Extras:Tenant To Pay % Of Hydro, Water, Gas, Cable, Internet. (id:24801)
Real Broker Ontario Ltd.
35 Futura Drive
Toronto, Ontario
Welcome to this 3+1 bedroom extra deep rare ravine lot bungalow that has been immaculately cared for. Over 1200 sq ft above grade of sun drenched open concept living space, hardwood throughout, renovated kitchen, walk out from the living area to an over sized porch. This pool size lot awaits your special touch. Finish basement features a large open living area and large kitchen combined. open concept wLarge bedrooms, walk out from living room to oversized porch, patterned concrete and new railing, extra deep & rare 186 ft ravine lot. (id:24801)
The Agency
1615 - 339 Rathburn Road W
Mississauga, Ontario
2 Bedroom Plus Den & 2 Bathrooms. Spacious Living/Dining Area Laminate Floors Throughout. Open Concept Kitchen W/ Granite Countertop And Stainless Steel Appliances. Amenities Include Gym, Indoor Pool, Game Room, Sauna. 1 Locker & 1 Underground Garage Parking. Unbeatable Location, Close To Theatre, Shopping, Entertainment, Go & Public Transport, Steps To Square One. **** EXTRAS **** Sheridan College, Transit, Library, Hospitals, Parks. Easy Access To Hwys. (id:24801)
First Class Realty Inc.
22 Miles Road
Toronto, Ontario
Exceptional opportunity on one of Mimico's most sought after streets. Raised Bungalow on quiet dead end street with LAKE VIEWS from the property!!! Miles Rd. Parkette just steps away at end of street with magnificent views of Toronto Skyline, Yacht Club and Lake Ontario. Street is in transition with several custom homes already built. 30 x 115 lot w/ detached single garage and private driveway w/ parking for an additional 4+ vehicles. 2 BR raised bungalow features oak hardwood flooring, Living room w/ wood burning fireplace, separate formal dining room, kitchen, main floor Primary bedroom w/ access to sunroom. 4 piece bath. Unspoiled lower level w/ laundry area and rough in for 3 pc. Bath. Exceptional location near TTC, Mimico GO, Parks, Schools, Restaurants, Shopping, and highway access. Perfect opportunity to Renovate or Build your dream home!!! (id:24801)
RE/MAX Escarpment Realty Inc.
73 - 2395 Bromsgrove Road
Mississauga, Ontario
Spectacular Opportunity In Clarkson! Townhouse Boasts A Sunfilled Main Floor, Upgraded Kitchen W/ Granite Countertops, Backsplash & Undermount Lighting In Kitchen. Spacious 3 Bedrooms W/4th Bedroom In Basement W/Walkout To Backyard, Fully Renovated Main Bathroom, Close To Schools, Parks, Go Station, Highways. (id:24801)
Jdl Realty Inc.
1101 - 10 De Boers Drive
Toronto, Ontario
Stunning and Modern 2 Bedroom + Den Condo with Unobstructed Views, ideally situated right across from Sheppard West Subway Station. This functional layout is sure to impress! Featuring stainless steel appliances, large windows, a spacious primary bedroom with a walk-in closet and 4-piece ensuite bath, an open-concept kitchen, a bright living room, a generous-sized den, a large second 3-piece bathroom, and more. Prime location with easy highway access. Don't miss out on this opportunity! **** EXTRAS **** Washer, Dryer S/S Fridge, S/S Dishwasher, S/S Stove, S/S Microwave (id:24801)
Master's Trust Realty Inc.
885 Royal York Road
Toronto, Ontario
Royally Redesigned Royal York - Elegance, Space and income potential. Renovated Open Concept with Breakfast bar - this original 2 bedroom has been thoughtfully opened to allow the outside in with Full Height Loft (3rd bedroom or Top Up) - Stunning entertainers dream covered patio with potential GARDEN Suite - Lower level 2 bedroom apartment or nanny suite - This one ticks all the boxes - steps from Bloor and the Kingsway, Royal York Subway - shops and restaurants. Did we say PRIVATE Drive and professionally landscaped with Low maintenance gardens and turf. Move in and collect... (id:24801)
Royal LePage Signature Realty
810 - 61 Heintzman Street
Toronto, Ontario
Charming 1 Bedroom Condo With 1 Parking And One Locker Nestled In The Vibrant Junction Area. East Facing Unobstructed View Of The CN Tower With Lots Of Natural Light. Stainless Steel Appliances, Laminate Floors, Granite Counters And Much More. Steps To Junction Cafes, Shops And Much More. Don't Miss Out On This Unit. **** EXTRAS **** Amazing Gym, Party Room, Conceirge, Library, Hobby Room, Family Play Room, Table Tennis, Electric Car Charging Station, Shared Terrace With BBQ's And Visitor Parking. (id:24801)
Century 21 Regal Realty Inc.
725 Gardner Avenue
Mississauga, Ontario
Stunning custom built 4 bedroom , 5 bathroom detached home nestled in prestigious Lakeview community .Short walk from shores of Lake Ontario, with more than 3,500 sf of luxury living space on 3 above ground floors, features an entire third floor master bedroom and master bathroom living quarters .Finished basement, with separate entrance , including bathroom and second laundry. Impeccable quality finishes featuring a blend of modern design by renowned designer. Also features a deck and pergola, fully fenced backyard, and 4 security cameras, only steps away from Lake Ontario , Bike Trails, Parks, Port Credit Marina, Walking trails, and Port Credit s famous restaurants. Easy access to QEW, Go train, 20 min. to the Airport, 20 min. to downtown Toronto. Must be seen. **** EXTRAS **** All appliances, wall to wall tv unit, laundry, 2 fireplaces, central air, central vacuum, skylight on the third floor, Hvac system. (id:24801)
Homelife New World Realty Inc.


