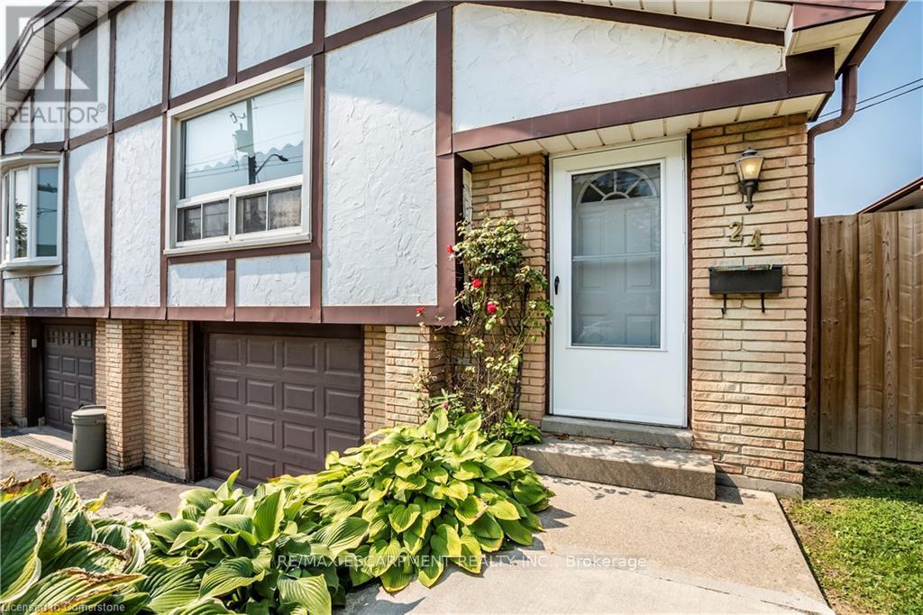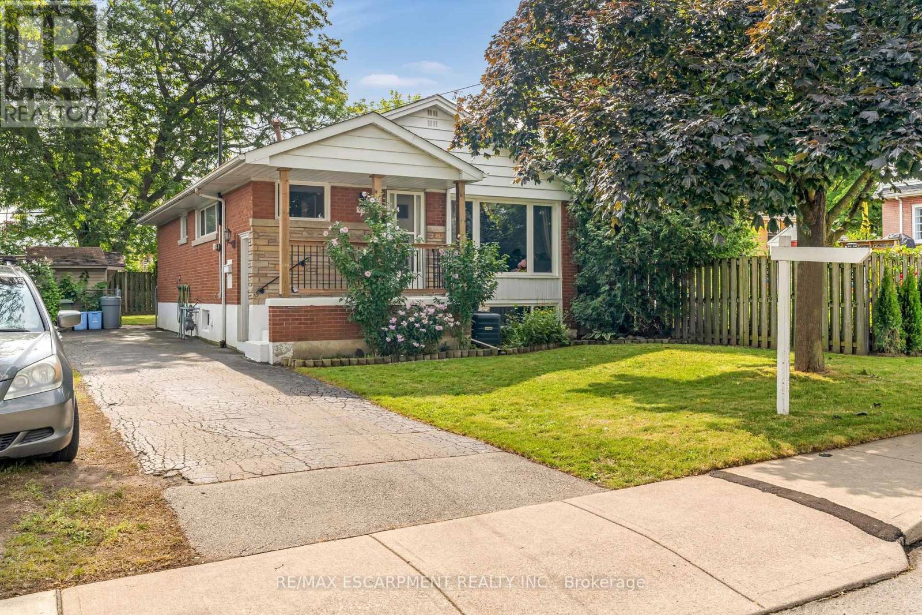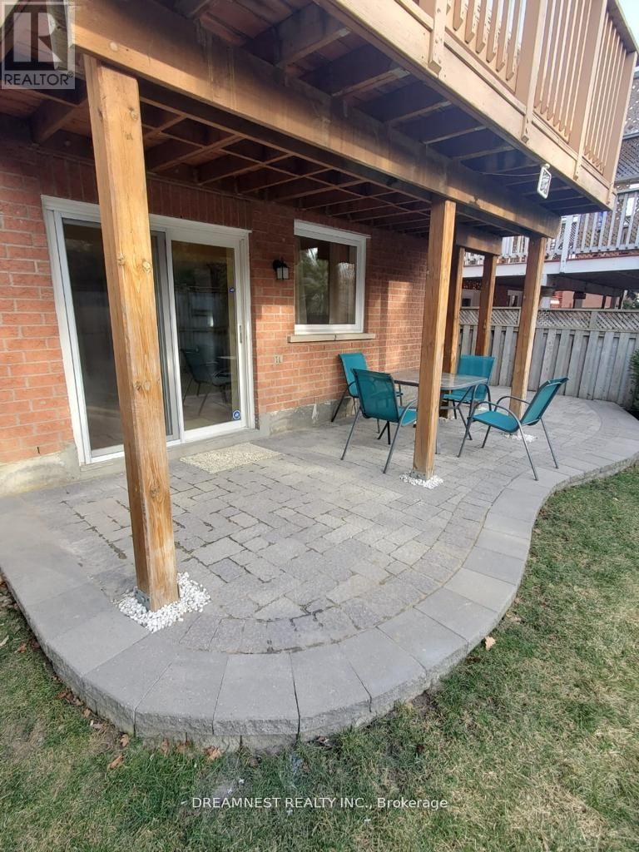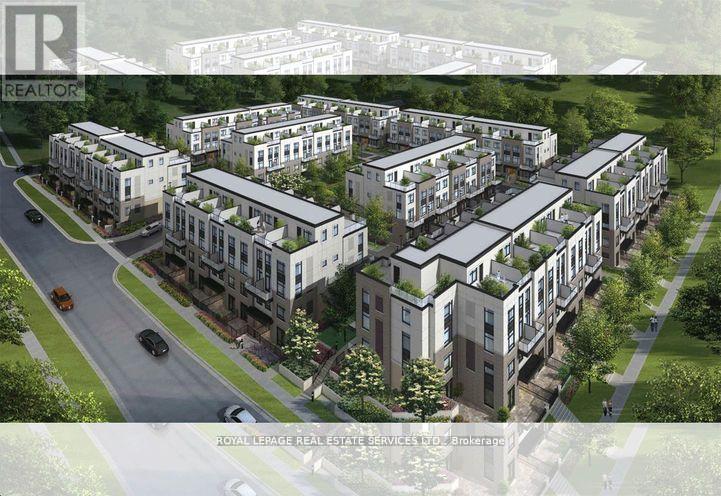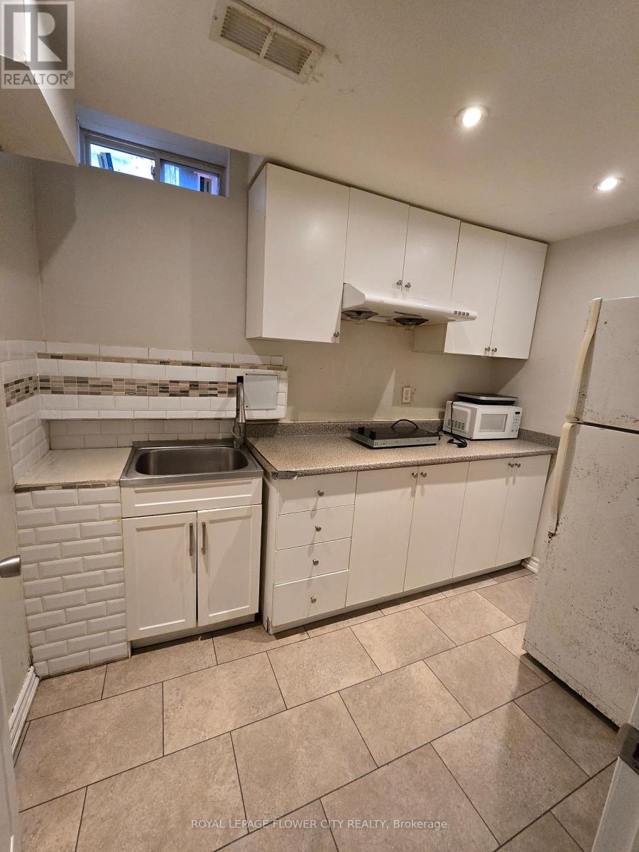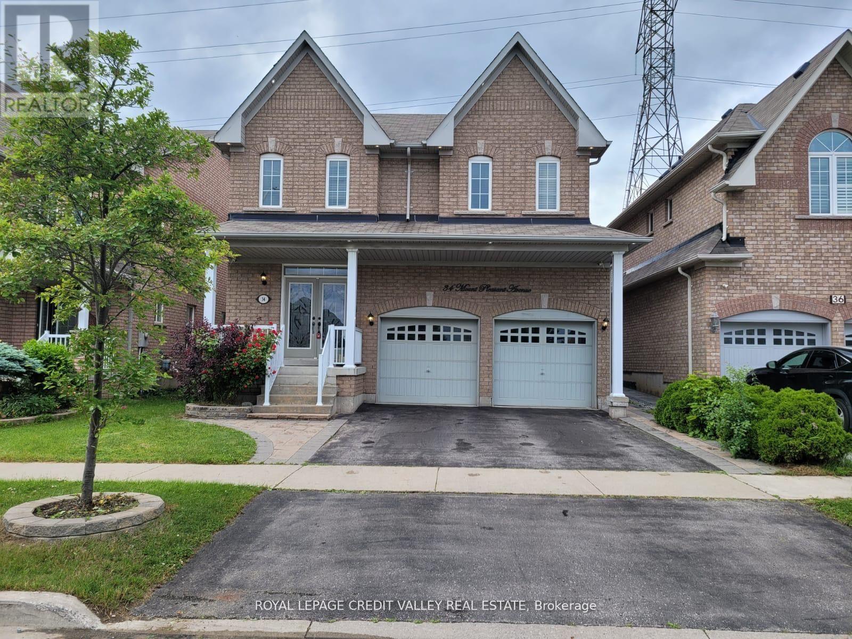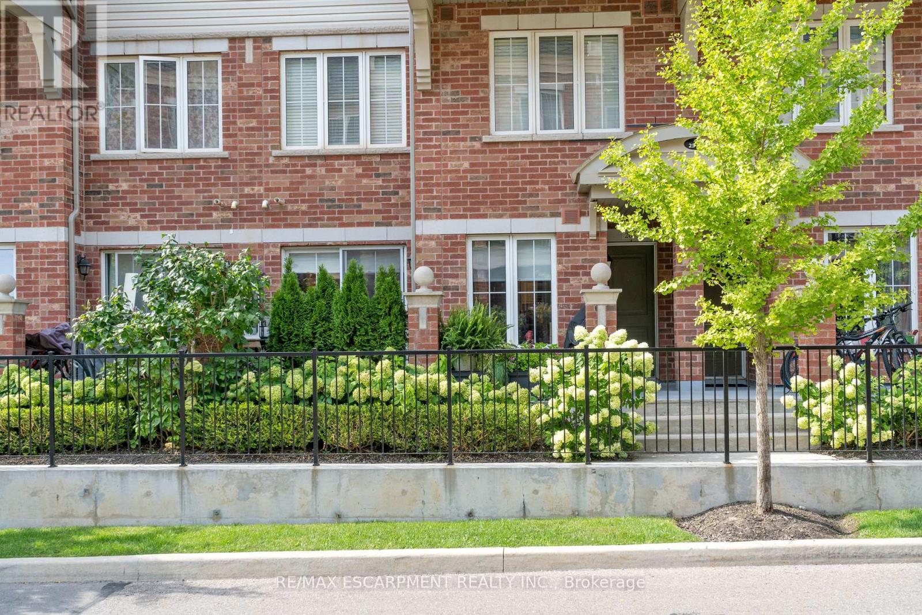24 Bow Valley Drive
Hamilton, Ontario
Welcome to this charming semi-detached raised ranch bungalow with 4 bedrooms, 3 on the main floor, and 1 on the airy lower level. Enjoy a spacious living area, a separate dining room, and a bright eat-in kitchen. Recent updates include a modern main bathroom & neutral paint throughout. The lower level features high ceilings, an extra bathroom, and plenty of light. With a single-car garage, a 2 car driveway, a fully fenced backyard, and easy-care landscaping, this home is ready for you to enjoy! (id:24801)
RE/MAX Escarpment Realty Inc.
253 West 33rd Street
Hamilton, Ontario
Solid brick home in highly sought after west mountain neighbourhood. Featuring 3+2 bedrooms and two full bathrooms. Basement has separate entrance, great opportunity for an in-law suite. Fully finished basement updated in 2014, offers a full kitchen, eating area, two bedrooms and a 3 piece bathroom. Walking distance to grocery stores, Chedoke Twin Pad Arena, Sir Allan MacNab Recreation Centre, park, schools and much more. Approximately 5 minute drive to Lincoln M. Alexander Pkwy and Hwy 403 access. Steps to multiple bus stops with less than a 10 minute ride to Mohawk College. (id:24801)
RE/MAX Escarpment Realty Inc.
321 - 385 Prince Of Wales Drive
Mississauga, Ontario
This Stunning 1+1 Bedroom Condo Is A Perfect Blend Of Modern Elegance And Convenience, Offering A Comfortable Living Space With Brand New Laminate Flooring. As You Step Inside, You'll Immediately Notice The Spacious Open Concept Design That Allows For Seamless Flow And Abundant Natural Light. The Living Area Is Ideal For Relaxation Or Entertaining Guests, W/ Ample Room For A Cozy Seating Arrangement & A Designated Dining Area. The Primary Bedroom Is Generously Sized Featuring An Ensuite Washroom Providing Convenience & Privacy. An Additional Den Is Available, Which Can Be Utilized As An Additional Bedroom Or An In Home Office! Located In The City Centre, You'll Have Easy Access To An Array Of Amenities & Services. Including Shopping Centers, Restaurants, Entertainment & Parks. Commuting Is A Breeze With Major Highways And Public Transportation Options Nearby, Ensuring Quick Connections To Other Parts Of The City And Beyond **** EXTRAS **** Microwave, Dishwasher, Stove, Fridge, Washer, Dryer (id:24801)
RE/MAX Key2 Real Estate
Bsmnt - 5544 Wilderness Trail
Mississauga, Ontario
Legal Basement!!Tastefully Constructed, Walkout Basement Apartment. Clean And Bright Apartment Equipped With 3 Large Windows And Glass Door Entrance For Ample Sunlight, Open Concept Kitchen And Living Area With Private Bedroom. Partly Furnished With Leather Couch, Newer Appliances, Dining Table Etc **** EXTRAS **** Min. Walk To A Long Trail, Paramount Center, Mississauga Ice Skating Rink, Soccer Field. Close To Square One, Bus Stop, French Immersion School Etc. Walkout To Backyard Backing To A Ravine With Matured Trees(Shared With Landlord). (id:24801)
Dreamnest Realty Inc.
2106 - 50 Absolute Avenue
Mississauga, Ontario
ROOM RENT ""FULLY FURNISHED 2ND BEDROOM & PRIVATE BATHROOM"", Shared Kitchen, Dining Room, Living Room"" Looking for A single professional/student. Discover the essence of urban living in this stunning 2-bedroom, 2-bathroom unit boasting breathtaking views from every angle. Enjoy 170 sq ft of wrap-around balcony offering unspoiled panoramas of the city, perfect for relaxation and entertainment. The unique floor plan enhances spaciousness and functionality, making it truly ""The Place To Live"". Recently updated with fresh paint and newer floors, this home exudes comfort and style. Ideally located, walk to Square One, Celebration Square, restaurants, theatre, and shops. **** EXTRAS **** All Appliances Included, S/S Fridge, S/S Stove, S/S Dishwasher, S/S Microwave, Washer & Dryer. All Window Coverings, All Light Fixtures. Just Move In And Enjoy. Tenant Pays 50% Hydro & Internet. (id:24801)
Meta Realty Inc.
64 - 5530 Glen Erin Drive
Mississauga, Ontario
Rarely Available End Unit Townhome That Feels Like A Semi In High Demand John Fraser/Gonzaga School District. Hardwood Floors Throughout. Open Concept Kitchen W/S.S Appliances, Movable Island, Bright And Sunny Breakfast Area. Cozy Family Room With Gas Fireplace. New Quartz Counter Top In Kitchen And Washrooms. Simply Move In And Enjoy. Walk To Schools, Parks. Erin Mills Mall, Shops And Close To Hwy 401 & 403. **** EXTRAS **** Parking. No Pets. Tenant Must Obtain Tenant Liability & Personal Content Insurance (id:24801)
Ipro Realty Ltd.
43 Pumpkin Corner Crescent
Barrie, Ontario
This stunning 3-storey freehold townhome offers unparalleled value. Perfectly situated minutes from the Barrie South Go Station, Highway 400, and Downtown Barrie shops, this 2-bedroom, 3 bath, will fulfill all your needs. This end-unit townhome is thoughtfully designed with elegant features and practicality in mind. The home features two large bedrooms, two full ensuite bathrooms on the upper level, a convenient powder room on the main level, a bright inviting kitchen with upgraded 2 quartz countertops and central island, stainless steel appliances, an open concept throughout the living area,and a walk-out to the backyard with access to Mapleview Drive from the basement level, making this ideal for entertaining or creating the cozy atmosphere for your family. Additional features include laminate throughout,newly stained stairs to create a seamless appearance, 2quartz countertops in the bathrooms, laundry on-site, and newly installed centralized A/C unit. Access to parks,lake Simcoe, a brand-new high school, and thriving community! Dont miss Out On Making This Your New Home.Seize The Opportunity Today! **** EXTRAS **** Stainless steel fridge, stove, dishwasher, washer dryer, window coverings, ELF, CentralAir (id:24801)
Century 21 Empire Realty Inc
2011 - 3700 Highway 7 Road
Vaughan, Ontario
Centrally Located And Beautifully Maintained, This Bright 2 Bedroom, 2 Bathroom Condo Is Tastefully Decorated And Designed For Modern Living. Featuring An Open-Concept Layout, Upgraded Finishes, And A Sleek Kitchen With Stainless Steel Appliances. Enjoy An Unobstructed View From The Balcony And Easy Access To Highways 400 & 407, Shopping, Fitness Centers, TTC, And A Quick Downtown Commute. The Building Offers Several Amenities For Your Convenience And Lifestyle. A Perfect Home In An Unbeatable Location! (id:24801)
Homelife Galaxy Real Estate Ltd.
11 Lytham Green Circle
Newmarket, Ontario
Welcome Home - This Spacious 2 Bedroom 2 Bathroom Home Is Available Immediately. Brand New Home And Boasts A Beautiful Spacious Kitchen Stainless Steel Appliances Upgraded Countertops In the Kitchen And Bathrooms Gorgeous Floors And So Much More. 1 Parking Spot Included. (id:24801)
Right At Home Realty
1080 Muriel Street
Innisfil, Ontario
Impressive Original Owner Family Home In Innisfil! Spacious 4 Level Side-Split, 4 Bed, 2.5 Bath, Approx 2676 Finished Sqft Home, Perfectly Situated On Beautiful Corner Lot! Gorgeous Eat-In Kitchen w/Stone Counters, Stainless Steel Appliances, Vaulted Ceilings + A Walkout To A Covered Side Deck (Gas BBQ Line). Big Formal Dining Room. Down A Few Steps Youll Find A Giant Living Room w/A Gas Fireplace, Custom Laundry Room, Bedroom & Full Bathroom! The Basement Offers A Sizeable Rec Room, Den/Guest Room & Bathroom. Upstairs, The Primary Bedroom Boasts A Huge Ensuite Bathroom, Walk-In Closet & Vaulted Ceilings. KEY UPDATES & FEATURES: Stone Counters (Kitchen), Front & Garage Door, Custom Closet Organizer, Concrete Walkway, Private Back Deck (Off Spare Bedroom), Int/Ext Pot Lights, Valance Lighting, Wood Staircase w/Metal Spindles, Fully-Fenced Yard, Stone Patio, 3 Car Driveway + A Double Garage w/Inside Entry. Close To Schools, Parks, Shops, Beaches, Marinas, Golfing & Rec Centre. Quiet Low Traffic Family Friendly Stret. Nothing Like It! **** EXTRAS **** NEW FRONT DOOR 2024, NEW GARAGE DOOR, CONCRETE WALKWAYS, 2 DECKS, NATURAL GAS HOOK UP, STONE COUNTER TOPS, CUSTOM WALK IN CLOSET ORGANIZERS, UNDER COUNTER LIGHTING,3 WIFI CAMERAS (id:24801)
RE/MAX Hallmark Chay Realty
87 Main Street W
Brock, Ontario
Charming 3 +1 brick bungalow situated on a corner lot with a short walk to Lake Simcoe or the Beaverton Community Center c/w walking trails, baseball diamonds, curling club and area. Home features large eat-in kitchen, formal dining room with walkout to sunroom that leads to fenced in side yard. Open concept sunken living room that opens to front foyer with large sky light c/w powered sunshade. Primary bedroom with 3-piece ensuite and 2 more ample sized bedrooms on the main floor. Full finished basement offers in-law potential with separate entrance walkup from basement to the heated and insulated 2.5 car garage. Basement also provides 4th bedroom with above grade window, cedar lined hot tub room, small office, laundry rm and plenty of storage. **** EXTRAS **** Hot Tub Room 3.07 x 2.80 Cedar lined (hot tub in as is condition). (id:24801)
RE/MAX Country Lakes Realty Inc.
Main - 15 Swansea Road
Markham, Ontario
Best Schools! High Demand South Unionville Area* Minutes To Hwy407/404, Go Train Station, Ymca, T&T Super Market, Markville Mall, Wal-Mart And Parks. Shared Kitchen w/ Landlord. Landlord lives on Second floor (id:24801)
Century 21 Leading Edge Realty Inc.
10 Casserley Crescent
New Tecumseth, Ontario
Welcome to this stunning 4-bedroom.4-bathroom detached home in the charming town of Tottenham. This property is spacious for families seeking comfort, style and convenience. Open-Concept Living, Modern Kitchen and Functional Layout With Large Windows in a Prime Location. Situated In A Peaceful Neighbourhood. **** EXTRAS **** A chef's dream kitchen with stainless Steel appliances, ample cabinetry. (id:24801)
RE/MAX Gold Realty Inc.
Blka#13 - 176 Clonmore Drive
Toronto, Ontario
Introducing a brand-new stacked townhome offering a perfect combination of modern design and urban convenience. Spanning the ground andlower levels, this 3-bedroom, 2-bathroom home features an open-concept main floor with soaring 9 ft ceilings and elegant flooring throughout.The modern kitchen is equipped with stainless steel appliances, making it both stylish and functional. The spacious bedrooms provide amplecomfort, including a primary bedroom on the lower level with a 3-piece ensuite and walkout to a private balcony. The second bedroom offersversatility for guests, a home office, or additional living space. Situated minutes from public transit, including subway stations and buses, thishome ensures easy commuting. Nearby amenities include Fresco Grocery Store, restaurants, beaches, schools, and a community center,providing everything you need for a convenient and vibrant lifestyle. (id:24801)
RE/MAX Plus City Team Inc.
108 Duke Street
Clarington, Ontario
Renovated Bungalow House With 4 Bed With 2 Full Bath - -Brand New Flooring, Freshly Painted, New Appliances(Washer, Dryer, Stove) Plenty Of Parking Spots, Shed, Pot Lights. Can Be Rented With/Without Furniture's - Weekly/Monthly Or Short Term Rentals Are Welcome. Treed Lot, Easy Access To 401 & All Amenities, School Bus Route, Walking Distance To Baseline Park & Baseball Field. **** EXTRAS **** Crawl Space Basement Has A Toilet. (id:24801)
Homelife/future Realty Inc.
802 - 17 Dundonald Street
Toronto, Ontario
Direct Subway Access! A rarely offered 1-bedroom corner unit with wall-to-wall, floor-to-ceiling windows in the living room, delivering with an unobstructed views and abundant natural light. Features a modern kitchen. Perfectly located just steps from U of T, Dundas Square, ROM, restaurants, parks, shopping, and more. This incredible location combines convenience and lifestyle like no other! **** EXTRAS **** Fridge, Cooktop, Range Hood, Washer & Dryer, Existing Window Coverings & Lighting Fixture, 1 l Locker Is Included. (id:24801)
RE/MAX Atrium Home Realty
1902 - 225 Sumach Street
Toronto, Ontario
Light And Airy Studio Condo + Locker. Practical Layout With Large Closets And Full Kitchen. Unobstructed Views From A Large Balcony. Minutes To Dundas Station, Ryerson University, Eaton Center, Parks, Dvp And More. (id:24801)
Right At Home Realty
89 - 1331 Major Mackenzie Drive W
Vaughan, Ontario
***RAVINE*** Modern luxury townhome with a finished walkout basement! Amazing 2500sq ft of well thought-through finished space. A total of 5 Bdrm & 5 Wshr! Very practical layout. TWO kitchens, TWO primary bedrooms with en-suites & walk-in closets. TWO separate Laundries, TWO Large south facing terraces. Main floor ideal for entertainment or family gatherings: open-concept, filled with natural light, 10' smooth ceilings. Gourmet kitchen with quartz countertop, large island & additional custom pantry cabinet, walk-out to a spacious deck (large enough for gazebo) overlooking ravine. Spacious 2nd floor Prime Bdrm with spa-like ensuite serene view. Beautiful open-concept loft with a large terrace & scenic view of ravine has its own 3pc Wshr and walk-in closet. Finished basement fully functional as a separate unit with a kitchen, bedroom, full bath and laundry with its own entrance for complete privacy. Quiet & Scenic neighbourhood. Playground, mini golf, plenty of visitors parking on site. Prime location: across the Yummy market Plaza with groceries, coffee shops, restaurants, day care. Steps from LCBO, banks, YRT, Eagle Nest Golf Club, new community center, Lebovic Campus, trails. Easy access to HWY 400 & 404 and three GO stations. Zoned for Anne Frank P.S. & St.Theresa H.S. Amazing opportunity for a family with kids & live-in nanny, multigenerational family or investors. **** EXTRAS **** Maintenance Fees Cover: Water bill, Snow Plowing, Landscaping& Building Insurance. Wide open space in front of the house for easy access and privacy. (id:24801)
Right At Home Realty
192 Dorchester Boulevard
St. Catharines, Ontario
Welcome to 192 Dorchester Blvd, a beautifully maintained semi-detached bungalow nestled in the heart of St. Catharine's' . Just steps from the picturesque canal, this charming home offers a blend of classic charm and modern updates. Inside, you'll discover: Bright and open-concept kitchen with sleek new flooring Spacious living areas perfect for family gatherings Finished lower level with a rec room, full bathroom, and ample storage3+1 bedrooms offering comfortable living space Outside, enjoy: Detached garage for convenient storage Low-maintenance yard ideal for easy living Ideal for: New families looking to establish roots Students as it has big Parking Families desiring a vibrant and family-friendly neighborhood Location Highlights: Very Near to the scenic canal Close proximity to shopping, dining, parks, and schools Easy access to the QEW and the beauty of the Niagara Region Don't miss this opportunity to experience the North End (id:24801)
Homelife/miracle Realty Ltd
2205 - 297 Oak Walk Drive
Oakville, Ontario
This bright and modern 1+1 unit is perfectly situated in the high-demand Uptown Core, with public transit, various stores, banks, and restaurants just steps away! Enjoy an open-concept kitchen featuring high-end appliances, seamlessly connecting to a dining area and a spacious living space with a sliding door leading to a private balcony. The generous bedroom boasts a double-door closet, and the building offers a BBQ area on the 5th floor. With an owned locker and parking spot, you'll have plenty of convenience. Nearby parks, trails, and easy access to Sheridan College, Oakville GO, the hospital, and highways 403 & 407 make this an ideal location! (id:24801)
Royal LePage Your Community Realty
2205 - 297 Oak Walk Drive
Oakville, Ontario
This bright and modern 1+1 unit is perfectly situated in the high-demand Uptown Core, with public transit, various stores, banks, and restaurants just steps away! Enjoy an open-concept kitchen featuring high-end appliances, seamlessly connecting to a dining area and a spacious living space with a sliding door leading to a private balcony. The generous bedroom boasts a double-door closet, and the building offers a BBQ area on the 5th floor. With an owned locker and parking spot, you'll have plenty of convenience. Nearby parks, trails, and easy access to Sheridan College, Oakville GO,the hospital, and highways 403 & 407 make this an ideal location! (id:24801)
Royal LePage Your Community Realty
90 Peace Valley Crescent
Brampton, Ontario
Don't Miss Out This Move-In Ready 4 Bedroom Home In The Desirable Spring dale area. Newly Renovated Kitchen and 3 Washrooms, adding a touch of elegance and modernity to the property. Rooms Are Spacious And Bright. Close to Amenities like Brampton Hospital, Schools, Groceries, Restaurants And More. Easy Access To Public Transits. (id:24801)
Keller Williams Edge Realty
25 Belladonna Circle
Brampton, Ontario
Welcome to 25 Belladonna Circle, one of Brampton's most coveted neighborhoods! This exquisite 4-bedroom, open-concept home offers both elegance and functionality. The generous master suite includes a lavish 5-piece ensuite and a private sitting area. The gourmet kitchen is equipped with top-of-the-line stainless steel appliances, perfect for any home chef. Step outside from the kitchen to enjoy your covered loggia, an ideal space for outdoor gatherings. Situated on a premium. lot, this property boasts a wealth of upscale features and upgrades, making it a must-see for discerning buyers. Grand Living Spaces: Enjoy soaring 10 ft. ceilings on the main floor, and 9 ft. ceilings on both the second floor and basement. The spacious family room feature waffle ceiling and a gas fireplace, providing warmth and ambiance, Interlock driveway, walkways and patio, concrete slab under the interlocking . 3 car tandem garage. All bedroom closets with custom organizers. (id:24801)
Royal LePage Flower City Realty
912 - 8175 Britannia Road W
Milton, Ontario
Crawford Urban Towns. 2 bedroom, 2 full bathroom stacked townhouse. Offering 911 sqft of living space. Open concept living / dining room. Step out to the balcony from here. Perfect for enjoying a cup of coffee in the morning or bbqing on those warm summer evenings. Kitchen with breakfast bar. Primary bedroom features a walk in closet and ensuite. Other features include 9 foot ceilings, No carpet, gas connection on balcony, granite counter tops, undermount sink and stainless steel appliances in kitchen. Comes with 1 parking and 1 locker. *This is an assignment sale.* (id:24801)
Royal LePage Real Estate Services Ltd.
907 - 8175 Britannia Road W
Milton, Ontario
Crawford Urban Towns. 2 bedroom, 2 full bathroom stacked townhouse. Offering 911 sqft of living space. Open concept living / dining room. Step out to the balcony from here. Perfect for enjoying a cup of coffee in the morning or bbqing on those warm summer evenings. Kitchen with breakfast bar. Primary bedroom features a walk in closet and ensuite. Other features include 9 foot ceilings, No carpet, gas connection on balcony, granite counter tops, undermount sink and stainless steel appliances in kitchen. Comes with 1 parking and 1 locker. *This is an assignment sale.* (id:24801)
Royal LePage Real Estate Services Ltd.
116 - 1575 Lakeshore Road W
Mississauga, Ontario
Backing on to the picturesque forested setting of Birchwood Park, suite 116 at the Craftsman offers an expansive patio measuring 400 square feet allowing for endless outdoor living options with tranquil views of the surrounding nature. With a professionally designed interior of almost 1,300 square feet, inside you'll find two large bedrooms, each with their own ensuite bathroom, a central living space with open sightlines that includes the kitchen, living room, and dining room, a customized private den/office space, and a powder room just steps from the front foyer. The primary wing has a large walk-in closet providing ample storage and the primary ensuite is equipped with a double vanity, an enlarged shower, and extra built-in cabinetry for any additional convenient storage. The galley-style kitchen with four-seat breakfast bar seating creates a little separation from the living/dining area without closing off the open concept floor plan, and it contains thoughtful features like extra pull-out pot drawers and integrated waste and recycling bins. Plus the well-equipped laundry room is tucked away at the end of the kitchen and conveniently contains a tub-style sink, cabinetry for extra storage, and hanging fixtures. With over $100,000 invested, upgrades range from a built-in electric fireplace wall, a custom kitchen servery complete with a built-in beverage fridge, enhanced suite lighting including more than 20 pot lights with smart home integration, built-in Jenn Air kitchen appliances along with a built-in counter depth paneled Bosch refrigerator, custom kitchen cabinetry, wide plank brushed oak engineered hardwood flooring, motorized window coverings, and a whole lot more. Additional storage is located mere steps from the front door as this suite's locker is just two doors down the hall and parking is one of the first spots beside the rear elevators on parking level 1, allowing for an abundance of convenience when getting in and out of the building. **** EXTRAS **** Located on the doorstep of Clarkson Village home to numerous shops, businesses & fine dining options. Mins walk to Jack Darling, Rattray Marsh & Birchwood Parks. Many highly rated schools nearby plus Clarkson GO & QEW just around the corner (id:24801)
Royal LePage Realty Plus
1110 - 2045 Lake Shore Boulevard W
Toronto, Ontario
Experience the perfect fusion of space and luxury in this beautifully renovated, nearly 2,000 sq.ft. condo overlooking the Humber River with stunning sunset vistas. Offering more room than most houses, this exquisite residence boasts a grand kitchen with a server/bar, seamlessly flowing into a grand sized living room and dining area. Spacious 3-bedroom, 3-bathroom layout adorned with modern finishes. Indulge in spa-inspired bathrooms and a separate suite with impressive proportions a brand-new ensuite. Enjoy the convenience of in-suite storage, additional onsite storage, and two parking spaces with EV charging stations in the building. A striking galley hallway provides the perfect backdrop for your art collection, enhancing the refined ambiance of this exceptional home. **** EXTRAS **** 24-hour concierge & security | Tennis & squash courts | Indoor pool | Billiards | Guest suites |Library | BBQ area | On-site restaurant & spa | Party room | Convenience store | Private shuttle to downtown & more. (id:24801)
Royal LePage Real Estate Services Ltd.
618 - 2522 Keele Street
Toronto, Ontario
Great Opportunity To Own A Beautiful Unit In A Modern Building. Sunny West Exposure. Steps Away From Transportation, Hospital, Shopping. Close To Highway 401 And 400. Short Walk To Humber River Hospital. Parking, Locker And Five Appliances Are Included In The Purchase Price. Cable TV And High-speed Internet Is Included In The Maintenance Fees. Building Amenities Include: Gym, Large Rooftop Deck, Party Room, and Bike Storage. **** EXTRAS **** Five Appliances, Underground Parking and One Locker. (id:24801)
RE/MAX Premier Inc.
49 - 120 Railroad Street
Brampton, Ontario
Welcome To Unit 49 at 120 Railroad St! Spacious Townhouse for Rent Near Brampton GO Station - Perfect for Toronto Commuters! This Gem Of A Listing Is Now Available For Lease (Full House)! This 3 Storey Townhome Features 3 Spacious Bedrooms & 2 Washrooms. Fantastic Main Floor Layout With Fully Upgraded Eat In Kitchen. Upgraded Stairs & Flooring Throughout The Unit. Plenty Of Windows Flood The Interior With Natural Light. Ascend To The Second Floor To Be Greeted By 3 Spacious Bedrooms & A 4 Piece Ensuite With Upgraded Vanity. Very Practical Layout, & Rare Find - This Is A Renters Delight! Room On Lower Level With Walk Out To Backyard Can Be Used As Living Room, Home Office, Etc. 1 Garage Parking Spot & Parking On The Driveway. Ample Visitor Parking Located Steps From The Unit. Prime Location Of Downtown Brampton. Experience Luxury While Living In The Most Historic Part Of Brampton. Surrounded By Mature Trees, Heritage Homes, Historic Landmarks & A Multi-Cultural Atmosphere That Can Not Be Replicated Anywhere Else. **** EXTRAS **** Location Location Location! Walking Distance From Downtown GO, Public Transit, Gage Park, Brampton Library, Peel Memorial, Algoma University, YMCA, ServiceOntario. Close To Schools, Parks, Restaurants, Grocery Stores, & All Other Amenities. (id:24801)
Executive Real Estate Services Ltd.
Bsmt - 5 Ravenswood Drive
Brampton, Ontario
Basement Apartment for Lease Spacious Living Room | 1 Bedroom | 1 Full Bathroom This cozy basement apartment is conveniently located near shopping centers, public transit, recreational facilities, schools, and places of worship. It also offers easy access to major highways and the community center, making it an ideal choice for convenience and comfort. Key Features: Basement tenant pays 25% for all Utilities (heat, hydro, water, hot water tank rental)Shared Laundry with basement tenants Separate Entrance to the vacant basement apartment Prime Location: Close to Ray Lawson Blvd & Timber Lane Easy Access to major highways, shopping, public transit, and schools Don't miss out on this fantastic opportunity to lease this charming basement apartment. (id:24801)
Royal LePage Flower City Realty
Bsmnt - 5062 Terry Fox Way
Mississauga, Ontario
ALL UTILITIES, INTERNET, & PARKING INCLUDED! This 2-bedroom, 1-bathroom lower-level unit is nestled in a prime location, you're just minutes away from Heartland Town Centre, parks, schools, and major highways, making shopping, recreation, and commuting a breeze. Don't miss out! Laundry is shared. Available immediately. (id:24801)
Royal LePage Burloak Real Estate Services
222 - 1630 Queen Street E
Toronto, Ontario
Welcome To Beachside Living At West Beach Condos! This Is A Premium Lakeview Collection, Offers Many Luxurious Upgrades With Exquisite Kitchen, S/S Appl, Engineered Hardwood...Conveniently Located Steps To Ash bridge's Bay, Woodbine Park, Beaches, Leslieville, Lcbo, Cinema, Restaurants/Cafes, With Ttc At The Door. **** EXTRAS **** S/S Appliances, Fridge, Stove, B/I Dishwasher, Microwave, Undermount Sink, Washer & Dryer, All Elfs, All Window Coverings (id:24801)
Royal LePage Your Community Realty
39 - 1331 Glenanna Road
Pickering, Ontario
Welcome Home! This beautifully maintained townhouse in the heart of Pickering blends style, convenience, and move-in readiness. Ideally located just steps from Pickering Town Centre, schools, shopping, and public transit, it offers an unbeatable lifestyle. Inside, youll find a thoughtfully designed custom kitchen, a modernized main bathroom, and a fully finished, carpet-free basement with a bedroomperfect for guests or additional living space. Fresh updates throughout ensure a bright, inviting atmosphere. Enjoy stress-free living with a low maintenance fee that covers insurance, water, cable, and common elementsno grass cutting required! Dont miss this fantastic opportunitybook your showing today! **** EXTRAS **** Fridge, Stove, Washer & Dryer, PARKING, FENCED BACKYARD FROM WALKOUT (id:24801)
RE/MAX Community Realty Inc.
34 Mount Pleasant Avenue
Whitby, Ontario
Located in the desirable Great Blue Grass neighborhood, this 4-bedroom, 4-bathroom home offers convenience and style. The property provides easy access to shopping, schools, and transportation, with a main floor home office and basement den perfect for remote work. Featuring 9-foot ceilings, hardwood stairs, California shutters, and an EV charging station, this house combines modern functionality with elegant design. (id:24801)
Royal LePage Credit Valley Real Estate
Bsmt - 70 Carlaw Avenue
Toronto, Ontario
Modern Upgraded Very Clean Unit Located In Leslieville And Very Close To Downtown Toronto Within Walking Distance To Transportation, Queen St East, Lakeshore, Many Restaurants, Shops, Bike Pads. Large One Bedroom Lower Level With Separate Entrance From Oasis Backyards. Unit Is Located On A Quiet Cul De Sec, No Through Traffic, En-Suite 3 Piece Washroom, Large Closet/Closet Organizer, En-Suite Private Laundry Washer, Dryer. Three New Large Windows In Bedroom & Living room And Entrance Area, Open Concept Kitchen With- Eating Area, Dishwasher, Bar Table And 4 Chairs, Large Living Room Overlooking Open Concept Kitchen. Pot Lights Through Out, Large Oasis Backyard, Perfect For Entertaining. New High Efficiency Central AC And Heating System, Dishwasher, Electrical Stove, Fridge, Built In Microwave/Hood Fan. Suitable For Professional Single Female Or Couple. No Pets, No smoking. Available to Move In Immediately! One Parking Space Is Available. (id:24801)
Sutton Group-Admiral Realty Inc.
A - 1745 Bathurst Street
Toronto, Ontario
Forest Hill/Cedarvale, Prime Location. This spacious lower level 1-bedroom, 1-bathroom unit offers comfortable living in a well-maintained building. Shared laundry available. The apartment is just steps away from public transit, with a short walk to Eglinton and St. Clair. Enjoy easy access to local shops, restaurants, and parks, making this an ideal location for convenience and lifestyle. 1 car parking available behind the building. **** EXTRAS **** No pets and non-smokers please. Coined shared laundry in the basement. 1 car parking available behind the building at $100 per month extra. Tenant pays hydro, cable tv, internet & phone. (id:24801)
Harvey Kalles Real Estate Ltd.
1209 - 90 Stadium Road
Toronto, Ontario
Stunning waterfront unit with direct city and CN Tower view as well as lake views with entire wall of floor to ceiling windows allowing loads of natural sunlight! Rare large balcony can accommodate lots of patio furniture to enjoy a coffee, drink or just relax with friends and watch the boats or skyline view. Amazing location - few mins walk to Billy Bishop airport,509/510 TTC (10 mins to Union), or Lakeshore/Gardiner to get out of the city. Easy commute to tasty King West restaurants and entertainment hot spots. Enjoy downtown living without being in the concrete jungle. Near the action but safely out of the action. Walk out of your building and be steps away from the marina. Such a relaxing feeling! In the summer hop on to the trail right outside your door to jog, walk, bike, rollerblade or dock your boat at National Yacht Club. Dog park, baseball field, greenery right around the corner as well as Loblaws, LCBO, Shoppers and much more. Unit includes water, gas and parking. Tenant only pays hydro. Pot lights have been added in bedroom and living room providing ample lighting. New black light fixtures (5 light swivel track lighting) replaced in kitchen and new ceiling lights in hallway. Must see to truly appreciate the location and characteristics of unit. Rare combination of location, large windows, convenient floorplan & oversized balcony (~165 sqft) all in one unit! Get ready to enjoy Toronto summers like never before! **** EXTRAS **** Potlights have been installed in bedroom and living room after pictures taken as well as kitchen and hallway fixtures upgraded. Stainless steel appliances, front loaded washer anddryer. (id:24801)
Keller Williams Referred Urban Realty
508 - 7 Grenville Street
Toronto, Ontario
Rare Luxurious Loft at YC Condos in the Heart of Downtown Toronto! Located at Yonge & College, this unique loft-style unit boasts a spacious layout with one large bedroom, a den that can serve as a second bedroom, and two full bathrooms. With two-floor access and a separate entrance, it offers exceptional convenience and privacy. The modern kitchen is equipped with granite countertops and built-in high-end appliances, perfect for urban living. With a Walk Score of 99, you're just steps from the subway, University of Toronto, shopping, restaurants, and the Financial District. Don't miss this incredible opportunity to live in one of Toronto's most desirable location! **** EXTRAS **** Stainless Fridge, Range Hood W/ B/ Microwave, Fridge, Washer & Dryer, Existing Window Coverings & Lighting Fixtures. (id:24801)
RE/MAX Atrium Home Realty
308 - 284 Bloor Street W
Toronto, Ontario
Location! Location! Location! Highly sought after Corner South facing Unit in luxurious boutique building! Conveniently located in heart of Downtown Toronto with privacy and safety guaranteed. Steps to St. George/Bloor, Spadina/Bloor Subway Station. Crossroad of University of Toronto; close to TMU, OCAD; UTS. Enjoy All facilities includes ROM, AGO, RCM, world-class luxury shopping street on Bloor, finest restaurants of Yorkville, Museums, galleries, hospitals, etc. Freshly re-painted and renovated; spacious 2 bedrooms + 1 den unit; sun-filled South-East Corner unit; modern Laminated floor in living room, dinning room, bedrooms and den; owned 1 Parking spot & 1 exclusive storage locker. Newer stove and vent out Range hood, SS fridge, SS dishwasher, washer & dryer, 4 pieces Bathroom, huge double closets in bedrooms. All light fixtures and existing window coverings included. Always leased out quickly with cash flow (Unit ($3800)/Parking($150)/Locker($100) ). Current tenant's lease can be assumed. 24 hours notice required for showing. Thanks! **** EXTRAS **** Perfect for singles/couples/families, work, school or investment revenue; move-in ready; Amenities include gym, meeting room, library, party room, craft room, BBQ Terrace and more. (id:24801)
Bay Street Group Inc.
2nd Flr - 111 Lippincott Street
Toronto, Ontario
Luxury Two Bedroom Apartment Located in Prime Area. This Apartment Features Hardwood Floors Throughout Open Concept Living/Dining & Dining & Kitchen Area S/S Appliances, Granite Counters w/Island & Breakfast Bar Walkout To Balcony. A Large Prime Bedroom With Loads Of Storage. Updated Bathroom, Loads of Features Steps To Vibrant College St w/All Restaurants, cafes & Bars Min To U of T Downtown & Hospitals, Steps To Kensington Market And All Amenities ** This is a linked property.** **** EXTRAS **** Fridge, Stove, Dishwasher (id:24801)
RE/MAX West Realty Inc.
918 - 386 Yonge Street
Toronto, Ontario
Toronto Landmark ""Aura Condo"" 6 Major Hospital, UofT, Ryerson University, 24 Hr Metro Supermarket, Underground Subway, College Park (Ice rink wintertime) Free membership for Huge Fitness Club. Rooftop Garden, Guest Suite. **** EXTRAS **** Laminate floor (1 Yr New), Fresh Paint, New Light Fixture, Fridge, Stove, New Stacked Washer & Dryer. Dishwasher, Microwave, Oven, Granite Countertop & Central Island. All Existing ELFS, Locker - Same floor #29 (id:24801)
Homelife Frontier Realty Inc.
26 - 47 Hays Boulevard
Oakville, Ontario
Fully renovated, 2-bedroom, 2-bath home offers turn key living with stylish upgrades and a functional design. Impressive kitchen with quartz countertops and stainless steel appliances, ideal custom white cabinetry and large island. An open concept living area leads to a private terrace, while the primary bedroom features a walk in closet, a 2-piece ensuite, and a versatile home office nook + an additional second bedroom, updated 4-piece bath, and in-suite laundry. Complete with underground parking, a storage locker, and a prime location near shopping, parks, schools, and highways, this home is perfect for commuters and those seeking easy living. (id:24801)
RE/MAX Escarpment Realty Inc.
19 Lambton Avenue
Toronto, Ontario
Brand new build 4-bedroom, 4-bathroom home with an attached garage. Enjoy a sleek eat-in kitchenfeaturing upgraded modern appliances, cabinets & surfaces. The open-concept living room boastsdecorative wood beams & a fireplace. Plus, an office/den offers the perfect live/work space. Withfront & rear second-floor balconies. (id:24801)
Royal LePage/j & D Division
6 Trenton Terrace
Toronto, Ontario
Hidden away from the hustle & bustle, on a lovely pedestrian walkway in the heart of Parkdale is this charming 2 bedroom home. Approx. 1600 sq. ft. of living space. Spacious living room & dining room, natural light throughout, updated kitchen with a large pantry & a walk-out to the private backyard. Great for summer BBQs. Short walk to the lake, mins to the TTC, Liberty Village & all the best of Queen West. Pets to be considered. Available April 1, 2025. (id:24801)
RE/MAX West Realty Inc.
19 Lambton Avenue
Toronto, Ontario
Explore this brand new, never-lived-in 5-bedroom, 5-bathroom home with an attached garage. Enjoy asleek eat-in kitchen featuring upgraded modern appliances, cabinets & surfaces. The open-conceptliving room boasts decorative wood beams & a fireplace. Plus, an office/den offers the perfectlive/work space. With front & rear second-floor balconies, finished walkout basement apartment witha laundry room, this home is ideal for an in-law or nanny suite to generate supplemental income. *INHOUSE FINANCING -ASK AGENT FOR DETAILS* Buyers Agent to verify measurements. (id:24801)
Royal LePage/j & D Division
1510 - 325 Webb Drive
Mississauga, Ontario
This Absolutely Stunning Condo Is A Must See. It Is Conveniently Located In The Highly Sought-After Square One Area Close To Transit, Shopping, Living Arts Centre, Schools And Many Other Amenities.The Bright And Spacious Renovated Unit With Sleek Finishes, Features Modern Renovated Kitchen With Centre Island, Quartz Countertop, Pantry & Stainless Steel Appliances. It Is Freshly Painted &Boasts Laminate Floors Throughout. The Primary Bedroom Features Tons of Closet Space and An Impressive 3 Pc Ensuite. Truly Spectacular. Show With Confidence! **** EXTRAS **** Stainless Steel Refrigerator, Stove, B/I Dishwasher, B/I Microwave, Clothes Washer, Clothes Dryer. (id:24801)
RE/MAX Realty Specialists Inc.
109 - 1460 Bishops Gate
Oakville, Ontario
Amazing opportunity with this stunning one bedroom ground floor condo located in the highly sought after Glen Abbey neighbourhood. Perfect for empty-nesters, investors or first-time home buyers. Beautifully appointed and light-filled with laminate flooring and freshly painted throughout. Pet friendly with a sun-filled walk out terrace. In-suite laundry, underground parking spot and storage locker. Clubhouse with gym/sauna, large room and kitchen area for entertaining steps away from this unit! Conveniently located close to shopping, rec.centre, library & good schools * Easy access to local transit, main highways & to Bronte or Oakville GO stations. Don't miss out on this condo, it's move-in ready! (id:24801)
RE/MAX Escarpment Realty Inc.
727 - 251 Manitoba Street
Toronto, Ontario
1 Bedroom + Den available for sale on 7th floor in Etobicoke on Lakeshore. Den is made as a room with door can be used for office/Kids rooms. Bright & Spacious living room with view to Gardiner highway**Lake view from Balcony Spacious washroom, works for accessibility**Kitchen Features Stainless Steel Appliances with Quartz Counter Top and Beautiful Backsplash.**Laminate flooring throughout**Premium stainless-Steel Appliances including: -Frost-Free Fridge-Freestanding Electric Range with Fan -Convection & Thermal cooking Combo-Over-the-Range Microwave Oven/Hood Fan -Built-in and Integrated Dishwasher**Underground Parking next to the Elevator** Locker included* (id:24801)
Bay Street Group Inc.


