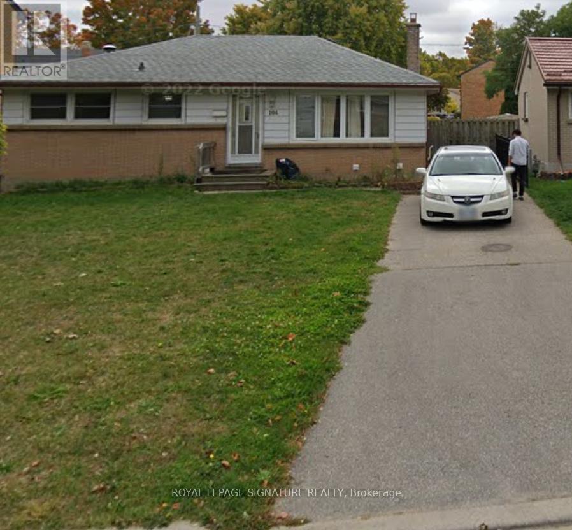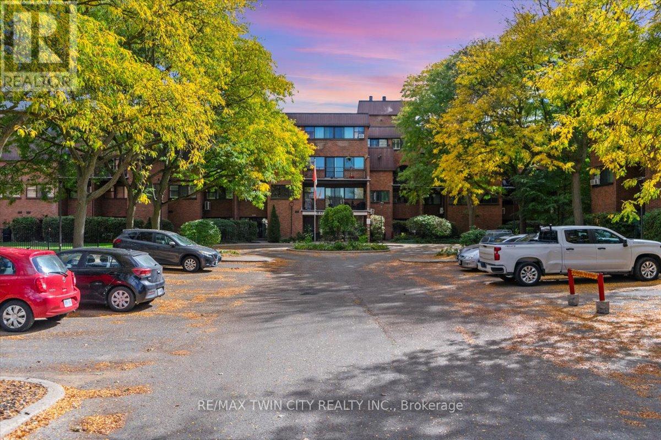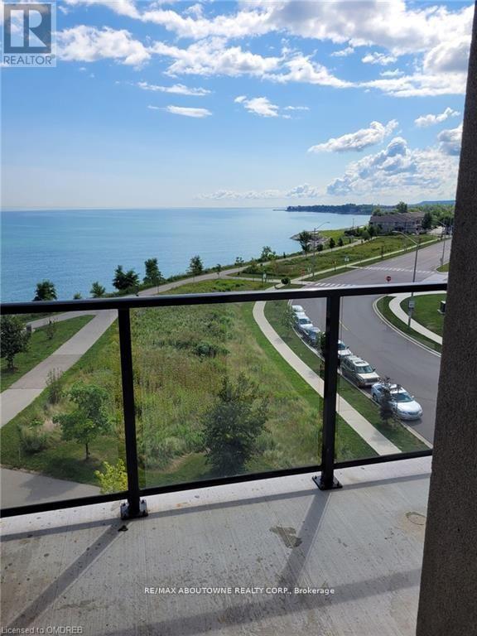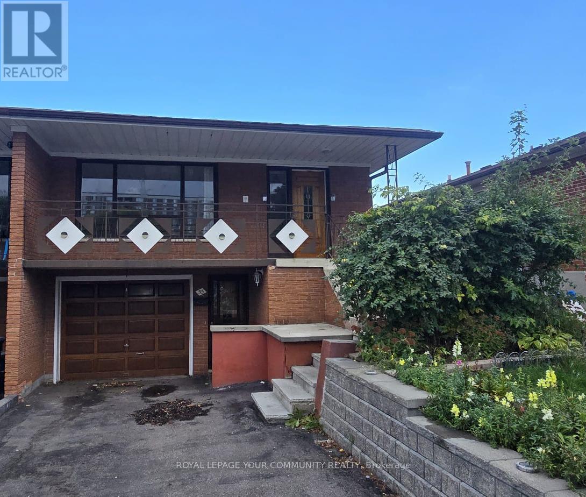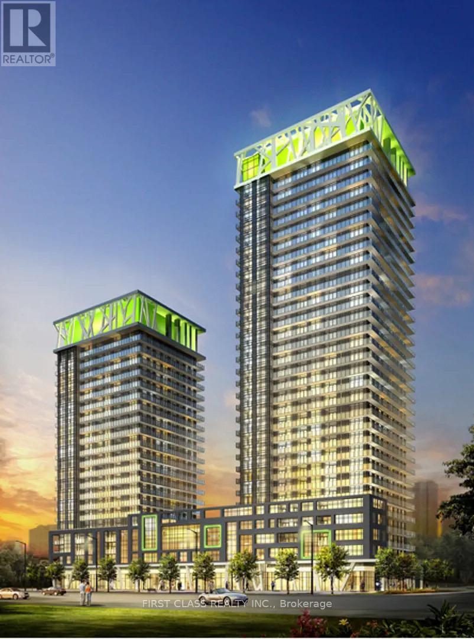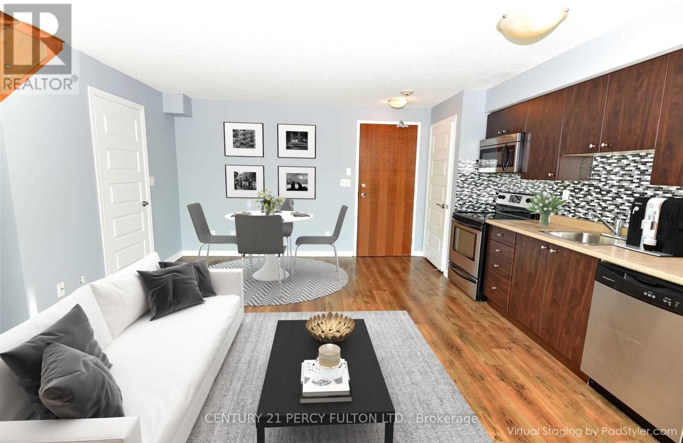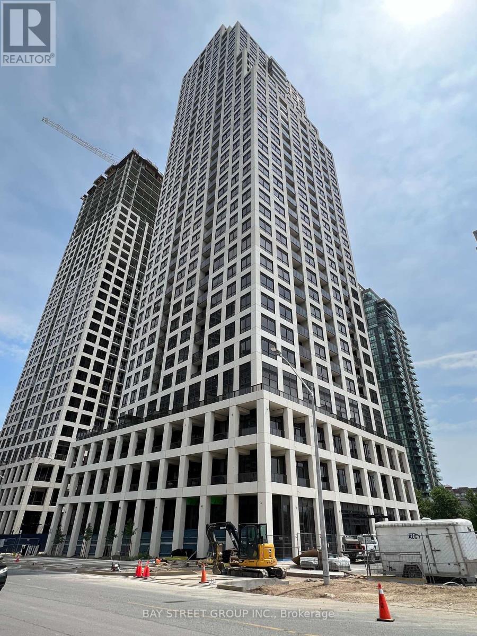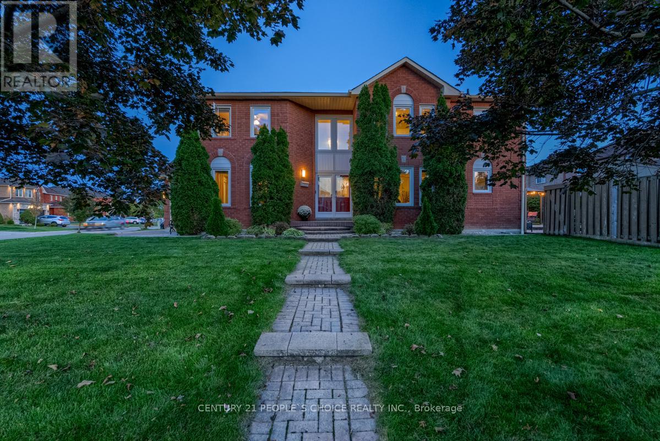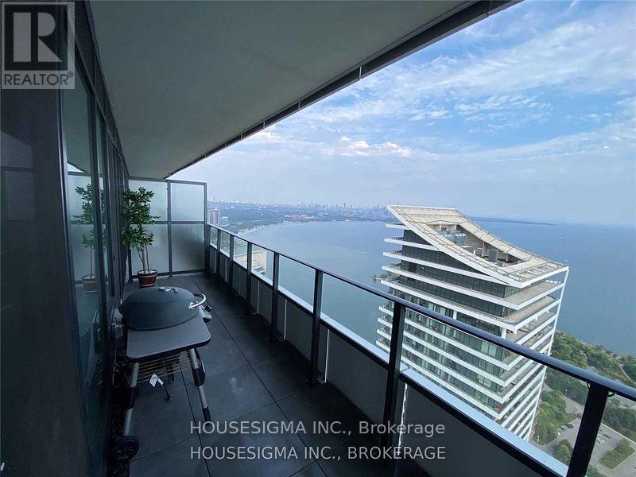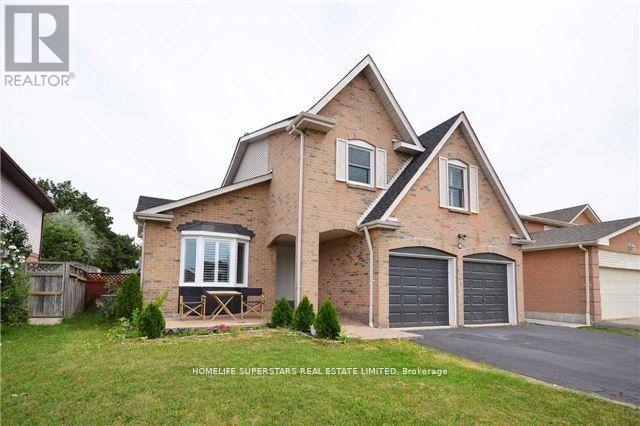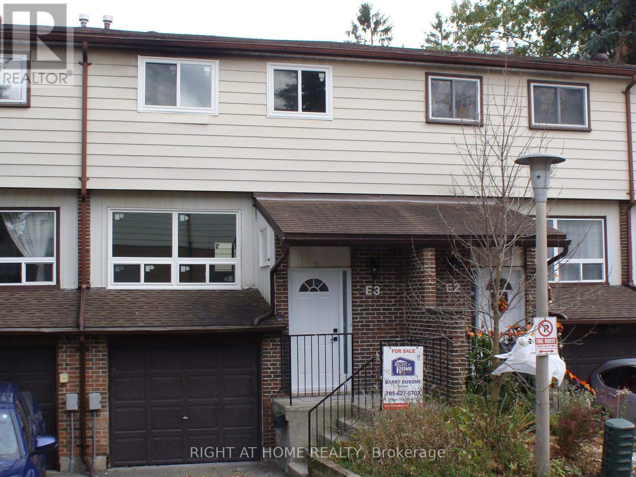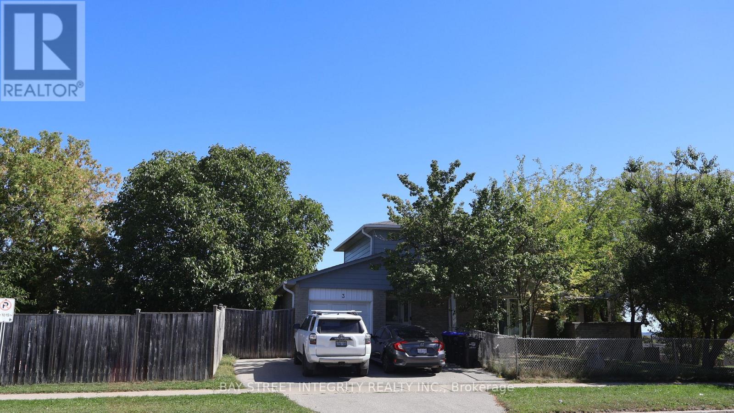104 Queenston Crescent
London East, Ontario
Welcome to 104 Queenston Crescent a charming 3-bedroom, 1-bath bungalow located in East London near Highbury and Trafalgar. This home features a spacious eat-in kitchen, bright family room, and ample parking for 3 vehicles. Conveniently situated close to schools, parks, shopping, and major transit routes. Tenants share utilities. (id:24801)
Royal LePage Signature Realty
358 - 36 Hayhurst Road
Brantford, Ontario
Step inside this fully renovated two-storey condo in 2025 and prepare to be impressed! Every detail has been updated from the fresh paint and new flooring to the sleek, modern finishes throughout. The open-concept main floor features a bright living and dining area that flows effortlessly into the stylish, updated kitchen perfect for entertaining or relaxing after a long day. A versatile main-floor bedroom offers the ideal space for a den, home office or a third bedroom, giving you flexibility to fit your lifestyle. Upstairs, two spacious bedrooms provide plenty of comfort and privacy. Located in Brantfords sought-after North End, you'll love being close to schools, parks, shopping, and easy Highway 403 access. Plus, enjoy peace of mind with all utilities included heat, hydro, and water and your own exclusive parking spot conveniently located near the rear door! This is effortless, move-in-ready living at its best! (id:24801)
RE/MAX Twin City Realty Inc.
510 - 101 Shoreview Place
Hamilton, Ontario
Rare Lakefront/Lakeview unit. Welcome to Sapphire at Waterfront Trails. Unobstructed & amazing lake views with wrap around balcony in this 2 bedroom 1 washroom suite. 595 square feet with 138 square foot glass paneled balcony. Very bright corner unit. Modern bright interior colours. Granite countertops, stainless steel appliances. Minutes to highway, shopping and everything else you need. Access to a well equipped fitness room, party room and rooftop terrace. Tenant pays Hydro/water & Tenant Insurance. Come and wake up to this amazing view of Lake Ontario. (id:24801)
RE/MAX Aboutowne Realty Corp.
55 Milady Road
Toronto, Ontario
Opportunity knocks in Humber Summit! This solid semi-detached raised bungalow is being sold under Power of Sale as-is, where-is and ready for the next owner to unlock its full potential. Set on a quiet residential street near Islington & Finch, this property offers a practical layout with a 3-bedroom, 1-bath main floor and a separate 2-bedroom basement apartment/in-law suite featuring TWO private entrances. Perfect for multi-generational living, rental income, or a smart investment project. The attached single-car garage and private double driveway add extra convenience, while the raised bungalow design brings in loads of natural light to both levels. Ideal for renovators, investors, or handy end-users looking to make something truly special in an established Toronto neighbourhood. Close to schools, transit, parks, and all essential amenities. No representations or warranties just a solid opportunity waiting for vision and value-add creativity. Bring your contractor, your ideas, and your sense of possibility this one is ready to shine again! (id:24801)
Royal LePage Your Community Realty
3208 - 360 Square One Drive
Mississauga, Ontario
This Furnished Unit Provides 1 Bed + Den + 2 Bath, Stunning Corner Suite Comes With Nice Dark Laminate Floors, Offering An Open Concept Living/Dining Area And Walk-Out To The Incredible Large Balcony With North-West Views. Enjoy The Immaculate Kitchen, Stainless Steel Appliances, Breakfast Bar. Spacious Master Bedroom With 4Pc Ensuite Bath. Close To Public Transit And School! (id:24801)
First Class Realty Inc.
218 - 215 Queen Street E
Brampton, Ontario
Ultra Modern Loft Condo w/ floor to ceiling windows. First floor has open concept living area combined with kitchen with S/S appliances and ensuite laundry facilities, powder room and spacious balcony walkout. Open staircase leads to second floor with master bedroom with glass railings, full bathroom and walk-in closet. Locker is conveniently located on the same floor. 1 parking spot included. Heat, water included. Rooms are Virtually staged. (id:24801)
Century 21 Percy Fulton Ltd.
2910 - 36 Elm Drive W
Mississauga, Ontario
You are welcome to this one bedroom Well maintained condo. Open concept layout + 9' ceiling + open city view = lot of natural light. Classic and grand lobby with 24 hours concierge.Functional layout perfect for young people to work from home and enjoy the comtempary living style. Luxury Amenities Including: OutdoorTerraces, Gym, Yoga Studio, Party Room,Movie Theatre. Walking distance To Sq One, Cooksville Go Station, Bus, Future Hurontario Lrt,Sheridan College, Celebration Square,Central Library, Ymca. U of T Mississauga is only a short 10 minute drive away. Close To Major Highways401, 403, 407, 410, q.e.w. Bell internet included (id:24801)
Bay Street Group Inc.
5374 Fallingbrook Drive
Mississauga, Ontario
Step inside to a grand foyer with soaring 20-ft ceilings and a showpiece staircase, the kind that feels straight out of a movie, perfect for unforgettable entrances and special moments. A corner-lot detached home with 4 generously sized bedrooms. The main floor offers bright, spacious living and dining areas, ideal for family gatherings and entertaining. The kitchen overlooks a professionally landscaped backyard, designed as a private retreat for summer barbecues, morning coffees, or quiet evenings. The Finished Basement with a separate entrance adds endless possibilities from an in-law suite to rental income potential or a cozy entertainment space. Located in the heart of East Credit, this home offers the best of suburban living with urban convenience. Top-rated schools such as Rick Hansen, Fallingbrook Middle School, Sherwood Mills PS, St. Herbert, St. Joseph are nearby. Heartland Town Centre and Square One are minutes away for shopping, dining, and entertainment. Parks, trails, and community amenities like Fr. Angelos Saad Park are within walking distance, making this an ideal neighbourhood for families.Commuters will love the easy access to Highways 401, 403 & 407, plus excellent MiWay transit connections. (id:24801)
Century 21 People's Choice Realty Inc.
5707 - 30 Shore Breeze Drive
Toronto, Ontario
Stunning Corner Unit With Breathtaking Views of Lake Ontario and Downtown Toronto!Enjoy an expansive 800 .sq As Per Builders Plan. 400 sq .ft balcony wraparound balcony perfect for relaxing or entertaining finished with elegant custom tiles for style and durability. Exclusive upgrades include full custom shelving in every closet, oak wood hallway panels, a striking oak feature wall with integrated TV and electric fireplace, and a showpiece book-matched island with built-in cabinets and dining section. The master bedroom is enhanced with a sophisticated designer bed-frame wall, creating a true retreat. Residents enjoy exclusive access to the Sky Lounge, VIP elevator, cigar room, and premium guest suite. Prime location steps to the lake, parks, shopping, transit, and top schools.Buyer/Buyer's Agent To Verify Measurements (id:24801)
Housesigma Inc.
6 Farley Road
Brampton, Ontario
Welcome To This Stunning Detached Home Located On A Quiet Street In One Of Brampton's Most Desirable Neighbourhoods! Offering Beautiful Curb Appeal, A Large Lot, And A Meticulously Maintained Outdoor Space. Soak Up The Sun, This Home Is Filled With Abundant Natural Light Thanks To Its Many Windows, Vaulted Ceiling, And 2 Large Skylights In The Family Room! The Functional And Unique Layout Features A Bright Living Area, Cozy Fireplace, And A Stunning, Fully Renovated Perfect For Both Everyday Living And Entertaining. The Main Floor Offers A Separate Dining Room, Spacious Family Room, And Convenient Laundry With Garage Access. Upstairs, The Primary Bedroom Boasts A 4-Piece Ensuite And Walk-In Closet, While Additional Bedrooms Are Generously Sized And Have Closets. The Finished Basement Is A Must-See, Featuring A Separate Entrance, Full Kitchen, Wet Bar, Large Bedroom, And Three 3-Piece Bathrooms Providing Incredible Potential For Extended Family Living Or Rental Income. Beautiful Spacious Backyard To Host & Entertain! Prime Location: Walking Distance To Sheridan College, Top-Rated Schools, Parks, Trails, Shopping Malls, Banks, And All Major Amenities. Whether You're A First-Time Buyer, Growing Family, Upsize, Or Investor, This 10/10 Move-In-Ready Home Is The Perfect Opportunity In A Sought-After Community. Real ***Pride Of Ownership!*** (id:24801)
Homelife Superstars Real Estate Limited
E3 - 63 Ferris Lane
Barrie, Ontario
COMPLETELY REFURBISHED UNIT; including new windows, ceilings and wall drywall, new paint, new insulation, new flooring, new kitchen and bathrooms. Close to RVH, Legion, Bayfield shopping, lakefront and #400 access. Condo Fees are @$507.81 per month, includes cable, internet and water. Status Certificate to be ordered from Condo. Corp. by Buyer. (id:24801)
Right At Home Realty
3 Maplegrove Avenue
Bradford West Gwillimbury, Ontario
Great family area. Walk to Go train station, schools, and all amenities. Close to highway 400. Large Yard and patio. New tankless water heater and air conditioner. (id:24801)
Bay Street Integrity Realty Inc.


