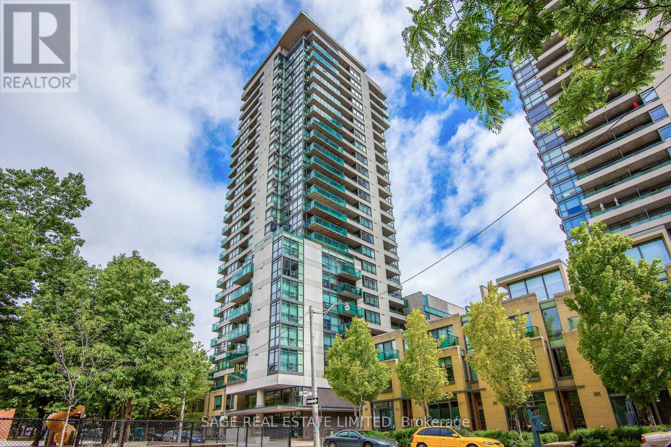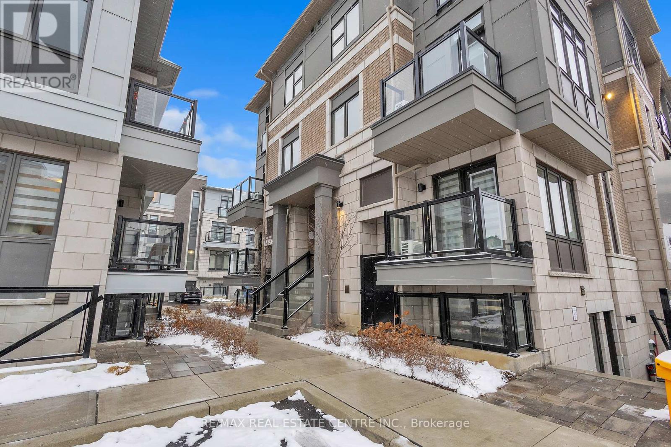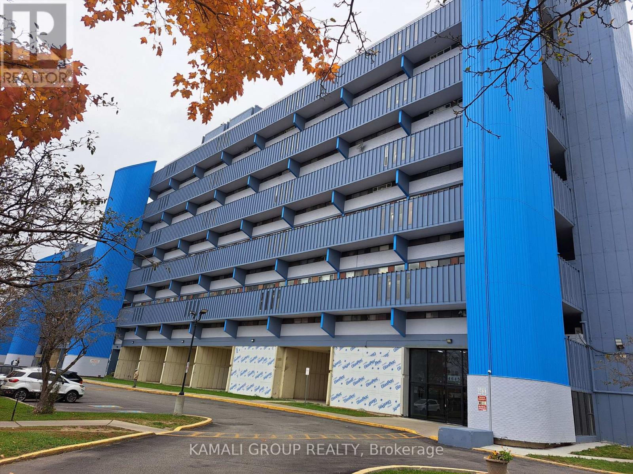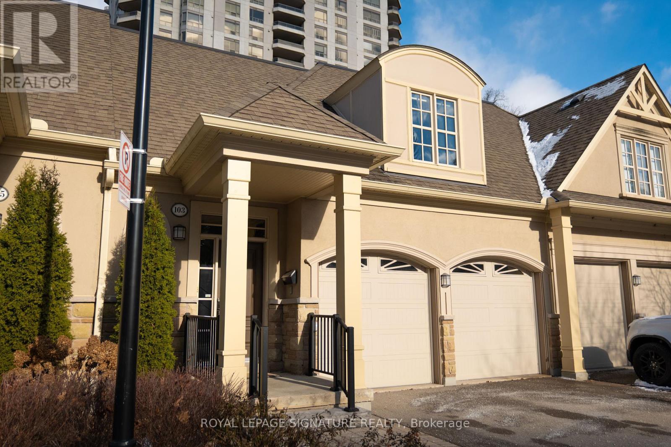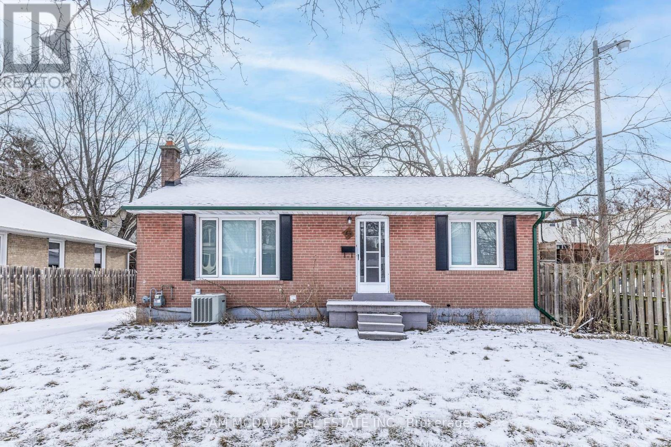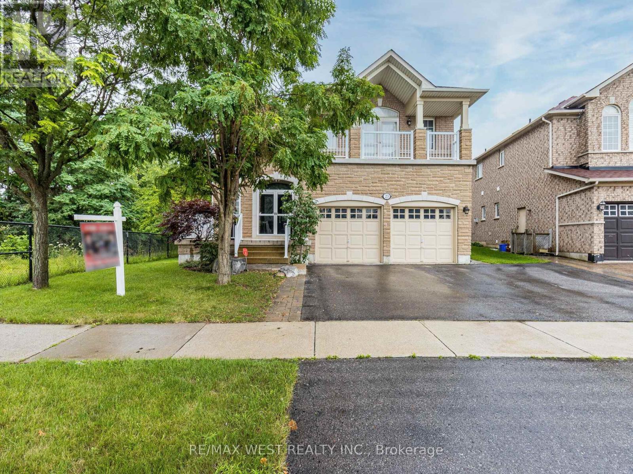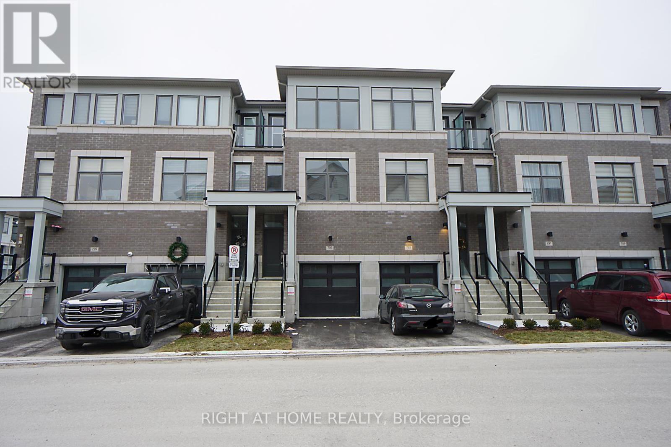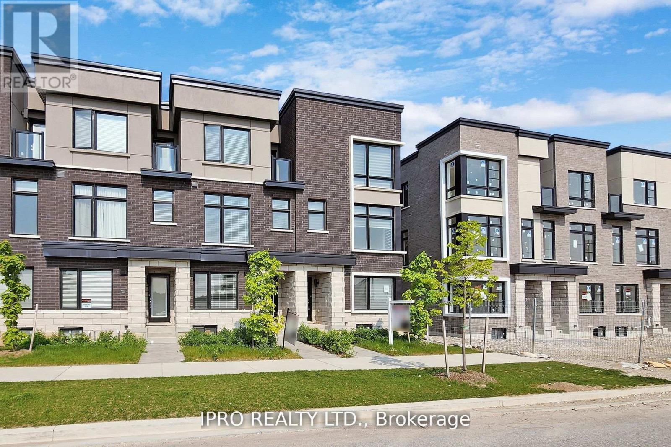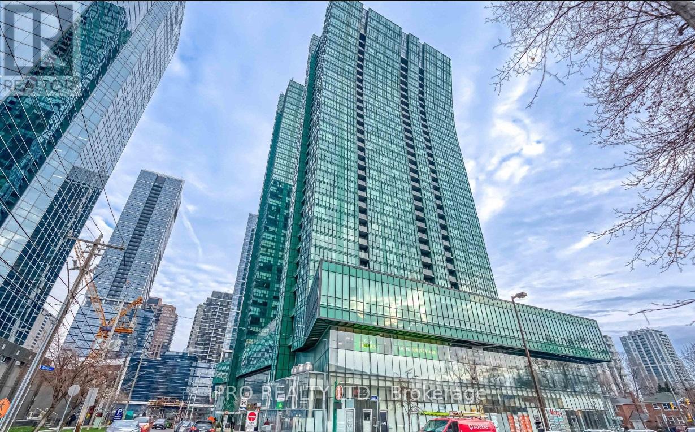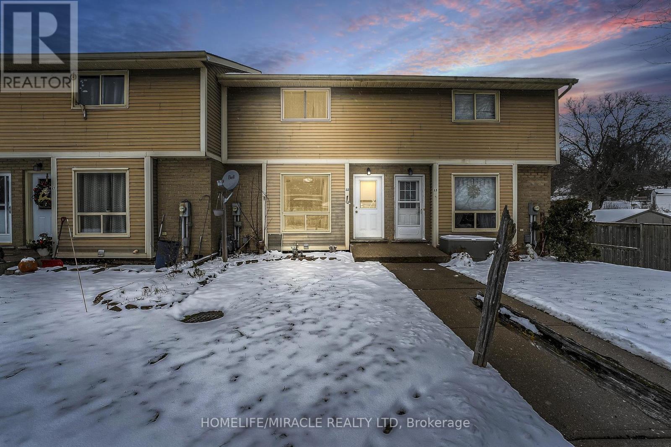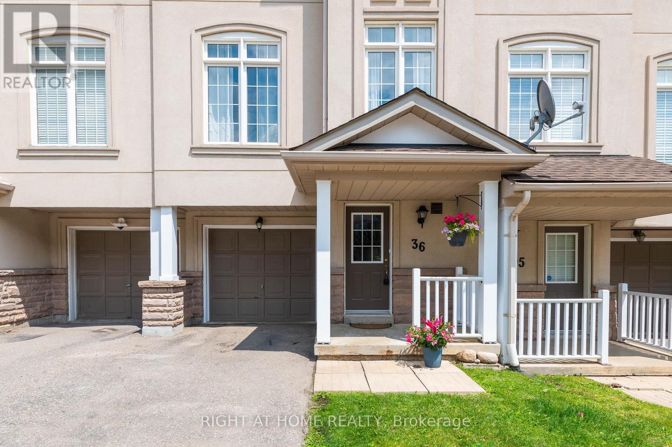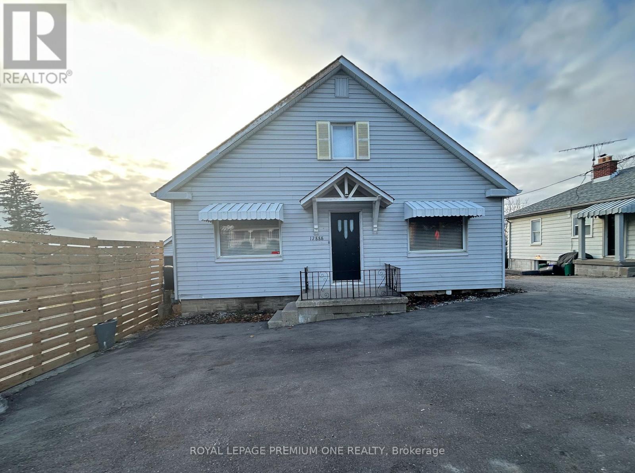12 - 78 Carr Street
Toronto, Ontario
Located in the Heart of the Vibrant Queen St West neighbourhood with transit at your doorstep, the Gardens at Queen is an enclave located close to all the action, amazing restaurants, parks, shopping and everything else anyone could want, this 1 Bedroom plus den unit features spacious living areas and a beautiful balcony with views of the park 1 Underground parking space, storage locker, balcony with views of the park. (id:24801)
Sutton Group-Associates Realty Inc.
1304 - 955 Bay Street
Toronto, Ontario
Welcome To The Britt Luxury Residences Located In The Heart Of Downtown Toronto Near Bay & Wellesley. Live In The Magnificent British Inspired Designs That Brings History Into The Future. One Bedroom + Den Layout With East Facing Views And Large Balcony. Laminate Flooring Throughout, Floor To Ceiling Windows, Modern Kitchen With B/I Appliances. Unbeatable Location, Steps To Public Transportation, U Of T, Fine Dining, Yorkville And Bloor Shopping. Minutes To Toronto Metropolitan University, PATH And The Financial District. Close To All Daily Essentials. **** EXTRAS **** Existing Fridge, Cooktop, Dishwasher, Microwave, Oven, Range Hood, Washer & Dryer. All Existing ELFs And Window Coverings. Photos Were Taken When Unit Was Vacant. (id:24801)
Yourcondos Realty Inc.
1201 - 285 Mutual Street
Toronto, Ontario
Radio City Condos! Super-Sized One Bedroom Plus Open Concept, Extra Large Den. West Facing,Sun-Soaked Neighbourhood Views From The Private Balcony. Renovated Kitchen With StainlessSteel Appliances, Stone Counter And Party-Perfect Centre Island. Closets Galore Means Lots Of Ensuite Storage! Steps To Transit, Shopping, Loblaws, Metro, Farm Boy, LCBO, Eaton Centre, restaurants, The Village, Yonge & Bloor, TMU, U Of T, Hospitals & More. **** EXTRAS **** Stainless Steel Fridge, Stove, Built-In Dishwasher, Microwave, Washer, Dryer, Roller ShadeWindow Coverings, Elf's, 5-Star Amenities Incl. Gym, Cardio Rm, new party rm, lounge, games rm, billiards, 24Hr Concierge, GuestSuites, Bike Storage (id:24801)
Sage Real Estate Limited
5 Leith Hill Road
Toronto, Ontario
Walking To Don Mills Subway Station In 5 Minutes. Detached 4 Bedroom Home With Walk Out Basement. Spacious Open Principle Rooms, Large Eat-In Kitchen, Fully Finished Lower Level With Walk-Out To Covered Patio, Surrounded By Beautiful Evergreens For Complete Privacy. Single Garage With Double Private Driveway. No Smoking Indoors. **** EXTRAS **** Entire property including walk-out basement for lease. Tenant Pays Hydro, Gas, Water, Garbage Removal, Hot Water Tank Rental, And Tenant Insurance. (id:24801)
RE/MAX Imperial Realty Inc.
312 - 10 Halliford Place
Brampton, Ontario
Discover this stunning 2-story corner stacked townhouse, the perfect blend of style and comfort! This brand-new 1,050 sqft upper-level treasure is located in the sought-after area of Goreway Drive and Queen Street. Boasting 2 bedrooms, 2 bathrooms, upper-level laundry, 9-ft ceilings, and balconies on both levels, its a rare gem. The open-concept layout features spacious family and dining areas with a walkout balcony overlooking lush green space. Freshly painted with brand-new zebra blinds, its move-in ready. Enjoy luxury living with public transit steps away, easy access to Highway 427, and a park with a basketball court right in your backyard! (id:24801)
RE/MAX Real Estate Centre Inc.
1103 - 1270 Maple Crossing Boulevard
Burlington, Ontario
Don't miss this incredible opportunity to own a unit in a spectacular building with an unbeatable location, close to the waterfront, downtown and major highways! This freshly painted unit features 2 spacious bedrooms, providing plenty of living space without sacrificing the functionality of the kitchen or living areas. The open-concept living/dining room with oversized windows offer fantastic views and flood the space with natural light. Situated in a prime location, this property provides seamless access to Lake Ontario, Mapleview Mall, and major highway routes. Its also just minutes from the best shops, restaurants, and bars in Burlingtons vibrant downtown core. The building offers an impressive range of amenities, including an in-ground swimming pool, fully equipped gym, sauna, party lounge, tennis court, BBQ area, squash courts, guest suites, visitor parking, and 24-hour security to ensure your comfort and peace of mind. Additional conveniences include heat, hydro, and water included in your fees, as well as one owned underground parking space. Dont miss out on this exceptional property that combines luxury, comfort, and convenience in one of Burlingtons most sought-after locations! (id:24801)
Chestnut Park Realty(Southwestern Ontario) Ltd
827 Atwater Path
Oshawa, Ontario
Welcome to this beautifully designed 3-storey Townhome In South Oshawa that offers both functionality and style Perfect for families or professionals Versatile Ground Floor Upon entry, you're greeted by a flexible family room/office space, ideal for working from home or relaxing. This level also includes direct access to a private backyard, making it perfect for kids or outdoor gatherings. This Home boasts with Main Floor Elegance of spacious open-concept living and dining area with ample natural light, seamlessly connected to a modern kitchen with a walk out to a deck. The kitchen features sleek quartz countertops, stainless steel appliances including a gas stove and plenty of cabinet space perfect for entertaining or family meals. Located on the upper floors, each bedroom is thoughtfully laid out for comfort and privacy, with generous closets, two full bathrooms, laundry room and large windows throughout for lots of sunlight. Located Close To Lakefront Trails And Parks, Mins To 401 Highway/Go-Transit and Shopping! (id:24801)
Century 21 Percy Fulton Ltd.
3102 - 180 University Avenue
Toronto, Ontario
FURNISHED! Welcome To Lux Living At Shangri-La! Bright West Facing, Over 800 Sq Ft Finished W/The Best; Boffi Kitchen,Miele Appliances, Stone & Marbler Counters Throughout. Stunning Marble Bath W/Separate Shower W/Adjustable Body/RainShower. Deep Soaker Tub. Access To Hotel Amenities: Room Service, Gym, Pool, Hot Tub, Valet Parking (Additional Fee), 24 HrConcierge. Located Between The Financial & Entertainment Districts, This Is One Of The Best Addresses To Call Home.Neighbourhood Is Loaded With Top Restaurants, World-Class Theatre, Proximate To Eaton's Centre, The Well, Roger's Centre, Scotiabank Arena. (id:24801)
RE/MAX Hallmark Realty Ltd.
2 - 75 Cornell Avenue
Kitchener, Ontario
Welcome to 2-75 Cornell Ave., a charming 2-bedroom, 1-bathroom apartment situated in the Rockway Neighbourhood. This middle unit on the second floor of a triplex offers a quiet living environment with ample natural light streaming through large windows. Tenant will appreciate the convenient location, offering easy access to major routes including Highway 7/8, public transit, and the LRT. The apartment comes equipped with essential appliances, including a fridge and stove, window air conditioning, and there is shared, coin-operated, laundry facility available on the lower level. A quiet building, this is an ideal space for 1-2 people looking for a cozy home with easy access to local amenities, parks, and transit options. Dont miss the opportunity to call this bright and comfortable unit your next home. Heat and water INCLUDED. (id:24801)
RE/MAX Real Estate Centre Inc.
727 - 4645 Jane Street
Toronto, Ontario
Beautifully renovated three-bedroom condo apartment featuring spacious rooms with ample closet space. Just a short walk to York University, the TTC subway, and the LRT. Conveniently located near highways 400 and 407, and steps from grocery stores. Enjoy a large walk-out balcony, underground parking. The unit is vacant and move-in ready, with fast closing available. Perfect for personal use or investment. (id:24801)
Kamali Group Realty
120 Ascot Avenue
Toronto, Ontario
Rare Detached home in desirable Corso Italia neighbourhood, this top-to-bottom newly renovated home will impress with the high end finishes and remarkable attention to detail. The bright, open-concept main floor features gorgeous hardwood floors and a family sized modern kitchen with quartz countertops, large centre island (w/breakfast bar) and stainless steel appliances. Combined Dining and living rooms provide a cozy and warm atmosphere and Pot Lights throughout the home. The fully finished lower level includes a walk-out/separate entrance, rent out or enjoy added living space. Step outside to the wide and spacious backyard, ideal for entertaining. Two parking spaces in the massive detached garage, with laneway home potential. Located just steps from St. Clair, you'll enjoy all the charm and amenities this coveted area has to offer. Don't miss this one! (id:24801)
Sutton Group-Admiral Realty Inc.
78 - 9460 The Gore Road
Brampton, Ontario
In the Heart of Castlemore Condo Townhouse with 2 Bedroom, 2 Washroom, Ensuite Laundry, Detached Car Garage. Mail Box, 9 ft ceiling, Hardwood floor with Modern Kitchen with walkout Balcony. Great room also can use as a 3rd bedroom. Open concept Kitchen with great room, lots of natural sunlight. Upper level 2 Spacious Bedrooms, access to Balcony. Convenient to all schools, Plaza, Transit, 407, and 427 Hwy, costco, near temples. **** EXTRAS **** All Electrical Light fixtures. Stainless Steel Fridge and Stove, Microwave, Dishwasher, Washer and Dryer (id:24801)
RE/MAX Realty Services Inc.
A316 - 3210 Dakota Common
Burlington, Ontario
Stunning, like new 2 bedroom, 1 bathroom condo for lease at Valera. Beautiful, modern and clean finishes throughout. Building amenities include 24 hour concierge, exercise room, pet wash station, and sauna. Laundry is ensuite and the unit is equipped with smart technology. Stainless steel appliances and soft close cupboard doors. Plenty of shopping within walking distance.1 parking and 1 locker included. **** EXTRAS **** Unit includes washer/dryer, fridge, stove and dishwasher, window coverings and ELF. Hot water tank is a rental. All utilities extra. 1 parking space and 1 locker included. (id:24801)
Century 21 Atria Realty Inc.
114 - 80 Blackfriar Avenue
Toronto, Ontario
Large 3-Bedroom Unit in a Well Managed Building Includes Basic Internet, Heat, and Water! This unit features ceramic tile flooring throughout. The living room walks out into backyard, and the kitchen includes a double sink, fridge, stove, pass-through window, and dining area. The bathroom has both a tub and shower. Coin-operated laundry available on the second floor, and parking is available behind the building. A superintendent is on-site. Conveniently located near major highways (401, 427) and public transit (TTC), with easy access to all amenities. **** EXTRAS **** Includes fridge, stove, basic internet, heat, and water. Tenant pays hydro, cable tv, phone. Parking available at additional cost of $80/month. Coined Shared Laundry on 2nd Floor. No pets and non-smokers please. (id:24801)
Harvey Kalles Real Estate Ltd.
76 Jill Crescent
Brampton, Ontario
This impressive 1800+ sqft home is situated on a premium 50'x120' lot, backing onto serene green space for exceptional privacy.It features adouble-wide driveway, providing ample parking space,and an open-concept living and dining area enhanced with hardwood foors,elegant Frenchdoors, Crown Moulding, Pot lights and a large picture window that flls the space with natural light.The separate family room offers convenientsliding door access to the backyard, ideal for seamless indoor-outdoor living. On the main foor, you ll fnd a powder room and dedicated laundryfacilities,ensuring everyday convenience. This carpet-free home boasts four spacious bedrooms on the upper level, including a primary suitewith a wall-to-wall wardrobe, along with additional storage from a double linen closet in the hallway.Close to Airport and Professor Lakes. **** EXTRAS **** Fridge, Stove, Dryer (id:24801)
RE/MAX Realty Specialists Inc.
103 - 1915 Broad Hollow Gate
Mississauga, Ontario
Embrace the perfect blend of comfort and style in this stunning condo townhouse. Thoughtfully designed for effortless living, the interior boasts hardwood floors, soaring ceilings in the Great Room, and a modern kitchen equipped with high-end appliances and plenty of space for entertaining. The spacious Great Room flows seamlessly to the backyard patio, complete with an awning your perfect retreat for sunny afternoons. The primary bedroom is a private sanctuary, filled with natural light and featuring a walk-in closet and a luxurious 4-piece ensuite. The fully finished basement offers additional living space with a bedroom, washroom, and abundant storage, adding to the home's versatility. A double car garage adds convenience and extra storage space. Don't miss this exceptional opportunity to own a beautifully designed townhome that's ready to welcome you home! (id:24801)
Royal LePage Signature Realty
64 Florence Drive
Oakville, Ontario
Don't Miss This Incredible Investment Opportunity with huge potential in South Oakville! Seize your chance to own a fully renovated detached bungalow with two apartments in one of South Oakville's most coveted neighbourhoods. This investor's dream offers to Build your dream home or Generate approx. $5,600 in potential monthly income, Separate laundry for both units, Double garage with lots of parking. Perfectly located, it's just a short walk to vibrant shops, trendy restaurants, top-rated schools, and lush parks, with the GO Train station and Waterfront Trail only 5 minutes away. Nestled among luxurious million-dollar homes and steps from the shimmering shores of Lake Ontario, this property is a rare gem. Act now to secure this high-return investment in a premier location opportunities like this dont last long. (id:24801)
Sam Mcdadi Real Estate Inc.
204 - 43 Ferndale Drive S
Barrie, Ontario
Lovely Studio Suite At The Manhattan In The Ardagh Bluffs. Open Concept, Second Floor Suite Features 9 Foot Ceilings, Stainless Steel Appliances And Ensuite Laundry. New Laminate Flooring in the Great Room, New Kitchen Backsplash and Kitchen Faucet. Walk Out To A Large Balcony Overlooking Bear Creek Eco Park. Enjoy The Beautiful Nature Trails. One Outdoor Parking Spot Included. Perfect For Professionals Or Retirees! **** EXTRAS **** Refrigerator, Stove, Dishwasher, Above The Range Microwave, Washer & Dryer Provided For Tenants Use. Tenant To Pay All Utilities & Hot Water Heater Rental (Except Water- Included). No Smoking. (id:24801)
Century 21 Heritage Group Ltd.
23 Sunset Ridge
Vaughan, Ontario
Welcome To This Spacious Home On A Corner Lot next to ravine Across From A Park Just A Short Walk Away From Quaint Kleinberg Village. This 2-Storey Detached is 3000 Sq. Ft. and has a total of over 4000sqft of Living Space, Big Enough To Comfortably Fit The Whole Family. The Main Floor Includes The Pleasant Living Room, Family Room With A Fireplace, Dining Room and Office, & Laundry Area But The Highlight Is The Eat-In-Kitchen With A Breakfast Area, Plenty Of Counter Space, & Lots Of Storage. The Upper Floor Houses, The Primary Bedroom With A Huge Walk-In Closet & Luxurious 5-Pc Ensuite. The Other 3 Bedrooms Are Bright & Sizeable With Generous Closets. It Comes With A 2-Car Attached Garage & Drive Parking. Enjoy the Finished Basement Apartment For Family or Extra Income as Well As Two Huge Storage Rooms and A Cantina. (id:24801)
RE/MAX West Realty Inc.
523 - 9085 Jane Street
Vaughan, Ontario
Welcome to suite 523! This fully upgraded 1 + 1 bedroom, 2 bathroom unit includes 2 parking spaces and 1 locker. Limitless Opportunities. Situated in a highly desirable area of Vaughan this location offers unparalleled convenience. The open-concept layout features a spacious living and dining area, perfect for entertaining. The extended kitchen boasts extra storage, a coffee bar, a built-in wine rack, and modern upgrades, including a stylish backsplash and hood fan. The extended kitchen island adds functionality. Upgraded bathrooms include high-end fixtures, a whirlpool bath with 16 jets, and a primary shower with a glass door. Premium finishes adorn trims, doors, and cabinets throughout. Enjoy remote-controlled fans/lights and elegant pot lights. The large den is ideal for an office or extra bedroom, and the sunroom offers access from both the primary bedroom and living room. Solarium can be used as a home office or nursery. This suite is a must-see! **** EXTRAS **** Stove, Fridge, Dishwasher, Washer/ Dryer, all ELF's, all window coverings, white sectional couch (id:24801)
Royal LePage Your Community Realty
23 - 198 Pine Grove Road
Vaughan, Ontario
This stunning two bedroom end-unit townhouse offers modern living with thoughtful details in every corner of the home. Step inside and be greeted by a bright and open concept kitchen and living room, ideal for entertaining or simply relaxing in style. The living and dining area boasts a walk-out to a private balcony, perfect for enjoying your morning coffee or unwinding at the end of the day. A main floor powder room adds an extra layer of convenience, whether you're hosting guests or enjoying your daily routine. Upstairs, you'll find two generously sized bedrooms, offering plenty of space for rest and relaxation. The primary suite features its own ensuite bathroom for added privacy, while a second full bathroom ensures comfort for all. Laundry is located on the second floor for your ease and convenience. This home also comes with 1 parking spot and a locker, providing ample storage options. Nestled in a desirable neighbourhood close to amenities, this townhouse is an incredible opportunity to enjoy modern living at its finest. **** EXTRAS **** 1 Parking Spot and 1 Locker Included! (id:24801)
Keller Williams Legacies Realty
43 Olerud Drive
Whitby, Ontario
Newer detached double garage home within few minutes to HWY412. Backing to ravine, Deck overlooking ravine and large backyard. Smooth ceilings, pot lights, hardwood main floor and lots of windows. Four Bedrooms four washrooms and Double garage parking. **** EXTRAS **** Gas fire place, Stainless steel appliances, Pot lights, Oak stairs, Granite counters, Ceramic backsplash, Centre island, ample cabinet space, Second floor laundry, and double garage parking. (id:24801)
RE/MAX Community Realty Inc.
Bsmt - 16 Suraty Avenue W
Toronto, Ontario
Bright And Cozy Rome In A Quiet Neighborhood. Excellent Location! Close To Scarborough Town Centre. Easy Access To Hwy 401. Steps To Public Transit, Park, Walking Trails, Public School, And Scarborough General Hospital. Newly Finished Basement Apartment With 2+1 Bedrooms And 2 Washrooms. All Above Grade Windows. Lots Of Pot Lights. Tenant Will Pay 40% Of Utilities. **** EXTRAS **** Fridge, Stove, Range Hood, Exclusive Washer And Dryer On Basement. Existing Light Fixtures And Window Coverings. (id:24801)
Nu Stream Realty (Toronto) Inc.
795 Kootenay Path
Oshawa, Ontario
1Yr Old Stunning 4Beds & 4Washrooms TownHouse. 9Ft Ceilings On Main Floor, No Carpets Throughout, Open Concept Kitchen, Fully Upgraded, Lot Of Natural Light. Walkout to Balcony from dining room on second floor. Walkout to Balcony from primary bedroom on third floor. 3pcs Ensuite 4th Bedroom on Main Floor. Extra storage space at Garage and Basement. Close to park, Mins away To All Amenities: Ontario Tech University, Durham College, Hyw 401, 407, And The Oshawa Go, Costco, Shopping Centres. **** EXTRAS **** Chef-Ready Kitchen, Range Hood, Cold Water Line Rough-In, Gas Rough-In, Additional Plugs, Undermount Kitchen Sink. Upgraded Hardwood Flooring Throughout! (id:24801)
Right At Home Realty
795 Kootenay Path
Oshawa, Ontario
1yr Old Stunning 4Beds & 4Washrooms TownHouse. 9Ft Ceilings On Main Floor, No Carpets Throughout, Open Concept Kitchen, Fully Upgraded, Lot Of Natural Light. Walkout to Balcony from dining room on second floor. Walkout to Balcony from primary bedroom on third floor. 3pcs Ensuite 4th Bedroom on Main Floor. Extra storage space at Garage and Basement. Close to park, Mins away To All Amenities: Ontario Tech University, Durham College, Hyw 401, 407, And The Oshawa Go, Costco, Shopping Centres. **** EXTRAS **** Chef-Ready Kitchen, Range Hood, Cold Water Line Rough-In, Gas Rough-In, Additional Plugs, Undermount Kitchen Sink. No Carper Flooring Throughout! (id:24801)
Right At Home Realty
2614 Castlegate Crossing Circle
Pickering, Ontario
Gorgeous Town-home, 1990 sf. Modern Design By Madison Homes Featuring 3 Bed Plus Office on Main Floor, 4 Bath. Beautiful large kitchen with Quartz, S/S Appl and lots of cupboards. 9' foot Ceilings on 2nd Floor. Elegant Hardwood Stairs and floors. Main Floor home office. Bright open concept layout, with thousands more in upgrades! Walking distance to plaza with Tim Hortons, Banks, Restaurants, Dollar Tree, Gym. Short Drive To Highway #407 To The North And #401 To The South. (id:24801)
Ipro Realty Ltd.
3007 - 11 Bogert Avenue
Toronto, Ontario
Luxurious Furnished Condo At Emerald Park. 2+1 Corner Unit, Unobstructed Beautiful View, 9Ft Ceiling in 30th floor, Floor-To-Ceiling Windows, Enjoy your views from a spacious and private balcony, Open Concept Layout W/High Quality Fixtures & Finishes. High Quality B/I Appliances, Custom Window Coverings, Tastefully Decorated. Direct Access To Subway. Luxury Amenities. Furnished & unfurnished option available per desire of Tenant. **** EXTRAS **** Fridge, Cooktop, B/I Oven, Range Hood, Dishwasher, Washer, Dryer, All Elf's, All Window Coverings,1 Parking. (id:24801)
Ipro Realty Ltd.
1 Squires Avenue
Toronto, Ontario
This Incredibly Spacious & Well-Maintained Detached Home in Prime East York Location is a rare find! With 4-bedrooms and 2-bathrooms, this bright and airy home offers a spacious layout with an oversized family room and ample natural light throughout. Enjoy the fully renovated kitchen with stainless steel appliances, open-concept living and dining area, and a large deck & private backyard perfect for outdoor entertaining - gas hook up and BBQ included! Situated in a family-friendly neighbourhood, steps to schools, parks, and transit. This property comes with one parking spot, and storage space in the lower level laundry room. Tenant is responsible for all utilities including water, snow removal and gardens. Note: The Garage and basement are Excluded and reserved for the use of the Landlord. (id:24801)
Sotheby's International Realty Canada
15a Marion Street
Caledon, Ontario
Welcome to this exceptional custom home true reflection of sophistication. 5 generously-sized bedrms, fully finished basement apartment, along with 6 1/2 washrooms. Greeted by natural hard woodfloors in a timeless color. A chef-inspired kitchen with top-of-the-line built-in appliances ,spacious pantry, elegant granite countertops, complete with a waterfall edge on the central island. Offering an environment for both relaxation and entertaining. This home is equipped with advanced automation system that controls lighting a state-of-the-art music system, for seamless living .Notable details include 7-inch baseboards, two-way gas furnace, wainscoting, crown mld, coffered ceilings, cove lights. Grand two-way staircase with designer railings leads to two separate wings of the home one side with three bedrms, the other two bedrms and versatile family/game rm. Primary br with walk-in makeup a luxury ensuite. Upstairs laundry rm with Italian tile adds further convenience. Designed foyer's flrs **** EXTRAS **** A dedicated spice kitchen offer for cooking. This home is truly a masterpiece that blends luxury, comfort, functionality perfect for creating memories for years to come! water sprinklers. Look into the feature sheet for more information. (id:24801)
RE/MAX Gold Realty Inc.
128 Burnhamthorpe Road E
Oakville, Ontario
Experience the ultimate LIVE & WORK opportunity in Oakville prestigious Preserve community! Nestled in a high-demand area surrounded by thriving residential neighbourhoods, this turnkey commercial retail space is perfectly positioned to attract steady foot traffic and a diverse clientele. Fully finished and move-in ready, it saves you the hassle and cost of renovations. With separate utility meters and ample parking, it offers unparalleled flexibility. The commercial space, approved by the Town of Oakville, includes a handicapped-accessible washroom and is ideal for a variety of businesses-think restaurant, salon, bakery, pharmacy, or physiotherapy clinic.The residential unit boasts a spacious, open-concept layout with 3 bedrooms, 3 bathrooms, oak stairs, pot lights, a modernized kitchen with quartz countertops, modular cabinets, a stylish backsplash, and new appliances. Extras include no carpet, a private deck, two balconies with a BBQ gas line, and independent air conditioning, furnace, hot water unit, and electrical panels.This property is perfect for entrepreneurs seeking to combine business and lifestyle, or as a lucrative investment both units can be leased separately for excellent rental income potential. Don't miss this rare opportunity in a prime Oakville location! **** EXTRAS **** Spacious Residential Space Open Concept, With 3 Bedrooms/ 3 Washrooms, Pot Lights, Smooth Ceiling, New Updated Kitchen with New Appliances, Granite Counter Tops, No Carpet, 1 Deck and 2 Balconies with Gas Line for BBQ hookup. (id:24801)
RE/MAX Real Estate Centre Inc.
68 - 61 Soho Street
Hamilton, Ontario
Welcome to 68-61 Soho Dr., a stunning three-story townhouse nestled in the highly desirable Central Park community of Soho. This home offers over 1,800 square feet of beautifully designed living space, featuring three spacious bedrooms and three contemporary bathrooms, perfect for both relaxing and entertaining. The ample natural light that fills the home creates a cozy and welcoming atmosphere, enhancing the open-concept design. The kitchen serves as the heart of the home, equipped with high-end finishes, including stylish cabinetry, a chic quartz countertop, and well-maintained stainless steel appliances. Conveniently situated near the Red Hill Expressway and the Lincoln Alexander Parkway, this townhouse provides excellent access to major roadways, making your daily commute a breeze. This property is a rare chance to experience modern living in a sought-after area. Whether you're a growing family or a busy professional, this townhouse offers the comfort, style, and convenience you desire. Please note that the hot water heater and HRV are rental items, and there is a POTL road fee of $80.00. (id:24801)
RE/MAX Escarpment Realty Inc.
22 - 875 Parkinson Road
Woodstock, Ontario
This updated townhouse has 3 bed on main floor and 1 rec room in the basement. This unit has modern kitchen and bathrooms and is an excellent home for young families, first time home buyers and investors. The unit is currently rented at $2900 per month. All the tenants are on month to month basis and willing to stay or vacate the property. The backyard feature a large deck backing onto greenspace. The home is close to Shopping, Parks, Trails, Transit and Schools. (id:24801)
Homelife/miracle Realty Ltd
18 - 5000 Connor Drive
Lincoln, Ontario
Looking for a beautiful house to call home in an excellent environment and family friendly neighborhood? Stop searching this less than 5yrs old townhouse with over 1600 sqft of living space should be your choice. Walk out to Balcony on the main floor. Stainless steel appliances in Kitchen. 2nd Floor Washer and Dryer In Laundry Room, Windows Blinds, Only a few mins to QEW. Proximity to Schools, Parks, Grocery, Etc. Incentive of $1000 directly to buyers if firm offer accepted. (id:24801)
Royal LePage Meadowtowne Realty
Mn/low - 277 Gilmour Avenue
Toronto, Ontario
Fully Renovated! Great Home With Lots Of Room And Sunlight All Day Long. Ideal For A Family Who Enjoys to Live At One Of Toronto's Best Neighborhood ""The Junction"" and Its Great Cafes, Restaurant And Schools. Steps To High Park And Bloor West Village. A Must See. **** EXTRAS **** Fridge, Stove, Washer & Dryer (id:24801)
RE/MAX West Realty Inc.
308 - 80 Blackfriar Avenue
Toronto, Ontario
Spacious and Ready for Immediate Move-In! This large 2-bedroom unit is located in a well-managed building and includes basic internet, heat, and water. It features parquet floors throughout, a large living and dining area with a walkout to a private balcony, and a kitchenwith a double sink, fridge, stove, and a handy pass-through window. The bathroom has both a bathtub and a shower. Coin-operated laundry available on the second floor, and parking is available behind the building. A superintendent is on-site. Conveniently located near major highways (401, 427) and public transit (TTC), with easy access to all amenities. **** EXTRAS **** Includes fridge, stove, basic internet, heat, and water. Tenant pays hydro, cable tv, phone. Parking available at additional cost of $80/month. Coined Shared Laundry on 2nd Floor. No pets and non-smokers please. (id:24801)
Harvey Kalles Real Estate Ltd.
122 - 3455 Morning Star Drive
Mississauga, Ontario
An aesthetically designed Open concept 3 Bedroom, 2 Storey, no carpet Townhouse with tons of upgrades. Extensively renovated, freshly painted with designer choice peach color with Exquisite style and luxury living, this home will take your breath away!! Farmhouse style dining area, designer living room wall with Electric Musical Fireplace and Pot lights, Hardwood Stairs with stylish Gold finish and Iron pickets. New flooring. Upper bedrooms boast of its 2 designer Accent Walls and Startling Crystal Lights. Both washrooms designed like luxury Hotel with Golden finishes all around. Lots of storage space in closets and laundry rooms (custom-built). A Patio and landscaping one will fall love with. Newly renovated kitchen with Golden sink and Faucet and big 2x 4 ft. Backsplash. The center of attraction of the living room is one its kind rarest and custom made 48 x 18 tempered glass Terrarium artificial garden with Waterfall in the living room to keep your mood fresh round the day while . (id:24801)
Homelife/miracle Realty Ltd
60 Chipwood Crescent
Brampton, Ontario
Beautiful 4 bedroom, 2 bath home on a premium pie shaped lot ( 58' rear ) in desirable Madoc ! Renovated eat - in kitchen featuring quartz countertops, upgraded cupboards / pantry, stainless steel appliances and walk - out to a large patio. Finished open concept rec room with pot lights and side entrance potential. Upgraded bathrooms, oak staircase, premium laminate floors, vinyl windows, glass insert front door, high efficiency furnace, central air and upgraded circuit breaker panel. Private fenced yard with mature trees, garden shed and 3 car parking. **** EXTRAS **** Located on a quiet crescent, walking distance to schools, parks, Century Gardens rec centre and quick access to HWY # 410. Shows well and is priced to sell ! (id:24801)
RE/MAX Realty Services Inc.
7 - 2773 Lake Shore Boulevard W
Toronto, Ontario
Bright spacious newly renovated about 800 sq/ft apartment, ready for immediate occupancy in the heart of Lake Shore Village. Commuters delight, steps to TTC, shopping, dining, health & beauty, medical service, schools. Walk to the lake, waterfront parks and bicycle trail. Ideal for work from home professional or family with a child. **** EXTRAS **** New luxury plank laminate floors & freshly painted throughout, new bath tile surround, new custom blinds, ceiling fans, built-in wall AC unit, eat-n kitchen and ample storage space. (id:24801)
Royal LePage Porritt Real Estate
Main Fl - 100 North Carson Street
Toronto, Ontario
Available for lease, this 3-bedroom bungalow is located in the heart of Alderwood, offering bright and spacious interiors. Situated in a quiet, family-friendly neighborhood, this home is perfect for those seeking comfort and convenience. The property is ideally positioned with quick access to the QEW, Sherway Gardens Mall, Long Branch GO Station, local TTC routes, and Humber College Lakeshore Campus. Commutes are seamless, with downtown Toronto just 15 minutes away and the airport only 10 minutes. Surrounded by parks like Douglas Park and Alderwood Memorial Park, as well as shops, restaurants, banks, and recreational facilities, this home offers the perfect balance of urban convenience and community charm. (id:24801)
RE/MAX Experts
3084 Harasym Trail
Oakville, Ontario
Your search is over! Available for the first time, this brand new, 4 bedroom, 4 bathroom townhome is now accepting applications for it's first family. Being the largest lot and home in this development, the options are endless for how you can use all of it's space. The large, open concept living room, dining room and kitchen allow generous amounts of natural light to come in from both sides of the home. While on the main floor, you will enjoy the stainless steel appliances, fireplace and large island for entertaining with access to the incredible balcony. Are you looking for a carpet free home? You will be welcomed by the luxury vinyl plank flooring throughout. Completely carpet free! The unique shape of this property allows for an oversized garage, easily fitting 2 cars without compromising on storage space for your bikes and other outdoor accessories while still being able to accommodate 2 car parking in the driveway. Located close to the Oakville Trafalgar hospital, shopping, groceries, parks, schools and very easy access to the 407 and QEW makes this the perfect location for your family. This is a great opportunity that you do not want to miss. (id:24801)
Revel Realty Inc.
1268 Davenport Road
Toronto, Ontario
Live, Invest, Prosper: Hilltop Duplex with CN Tower Views. Step onto the property ladder with this smart investment: a legal duplex that's as practical as it is promising. Perched on a hill with rare, sweeping views of the downtown skyline including the iconic CN Tower this home offers much more than a place to live. Each self-contained unit has a thoughtful layout, with spacious bedrooms just a few steps up from the main living areas (like a mini backsplit). Parking is easy, with spots in the attached garage and driveway (one of each for each unit). The basement offers shared laundry and storage. Well-designed interiors make each unit feel like home. Live in one unit and rent the other for mortgage support, or use as an income property this is a flexible opportunity that grows with you. The solid structure is ready for your updates to unlock its full potential. Located near family-run trattorias, bakeries, and parks like Hillcrest and Wychwood Barns, the area blends urban energy with neighbourly charm. Bike lanes and reliable transit make getting around a breeze. (id:24801)
Bspoke Realty Inc.
84 Main Street
Timmins, Ontario
Exceptional 6-plex investment opportunity at 84 Main Street, Timmins. 6.95% CAP and 13% IRR! Detached two-storey multi-residential building featuring six units. Perfectly situated at the intersection of Main and Shamrock, the property provides tenants with convenient access to local amenities, public services, and all the essentials of downtown living. Spanning approximately 5,628 square feet, this freestanding structure offers a blend of functionality and character, ensuring both tenant satisfaction and investor appeal. The building is designed with practical features that enhance its utility and ease of management. An enclosed rear porch provides access to the basement, while a wooden exterior staircase ensures easy entry to the second floor. The side gravel parking lot accommodates parking for all suites. Timmins is a community on the rise, fueled by a dynamic economic landscape and growing real estate market. Recent data highlights a surge in residential sales and increasing property values, a testament to the city's thriving development. Efforts to expand housing options and address supply challenges have positioned Timmins as an attractive destination for investors and residents alike. From a vibrant downtown core to the scenic beauty of Northern Ontario, the city combines opportunity with quality of life, making it an ideal place to invest. This fully occupied building provides immediate rental income, making it a compelling option for investors seeking both stability and growth potential. The property's prime location and tenant-ready condition ensure a seamless addition to any portfolio, while Timmins upward trajectory suggests promising future returns. With its functional design, strategic location, and strong market fundamentals, this property is an unmatched opportunity for those looking to capitalize on a growing real estate market. **** EXTRAS **** Side gravel parking, and close proximity to essential services. This is your chance to invest in a property that offers both immediate income and long-term potential in a city poised for growth. (id:24801)
Alloway Property Group Ltd.
4313 20 Sideroad
Bradford West Gwillimbury, Ontario
Nestled on a sprawling country property, offering approximately 7 acres, this charming centre hall two-storey home exudes timeless elegance with its exquisite crown mouldings and wainscotting that grace both levels. The meticulously crafted interior boasts a seamless blend of classic sophistication and modern comfort, highlighted by detailed woodwork that adds a touch of grandeur. Expansive windows allow natural light to flood the spacious rooms, enhancing the warm, inviting atmosphere. Main level boasts separate living and dining rooms, guest Powder room, and gourmet kitchen with deck walkout, as well as a large family room with fireplace and second walkout to the generous-sized composite deck that extends from the back of the house, offering a perfect vantage point to enjoy panoramic views of the lush, rolling landscape. An extra large Media/Entertainment Room completes this level with wet bar perfect for large family gatherings as well as picture windows allowing for plenty of natural light. The upper level offers Primary Bedroom with walk-in closet and 5pc ensuite bathroom with custom barn door with separate shower stall and soaker tub; two more bedrooms, a family bathroom, and laundry room with attic access.The unfinished basement has access to the double-car garage. The home features a slate roof offering 50 years of protection as well as copper eaves and downspouts. For someone who needs even more storage or has hobbies there is a separate shop for all your hobbies and projects, approximately 30x25 feet with 12ft height and 10ft garage door, block foundation and walls and a concrete floor. The front steps are heated, and the sprinkler system keeps the grass and gardens blooming in the summer. The deck at the back of the home has plenty of storage underneath for chopped wood, lawn mower and ladders. This home combines refined architectural details with the serene beauty of country living at its finest. **** EXTRAS **** Electric light fixtures, all window coverings, fridge, cooktop,oven, b/i microwave,dishwasher, washer, dryer, bar fridge, cent vac & attachments, Trane A/C units,sprinkler system, alarm system (monitoring ext), security cameras. (id:24801)
Sotheby's International Realty Canada
4207 - 898 Portage Parkway
Vaughan, Ontario
Beautiful 2 Bedroom Room Condo With 2 Washrooms. Large Balcony W/ Panoramic South View! Primary Bedroom With 4Pc En-Suite, Open Concept Modern Interior. Located In The Heart Of Vaughan's Metropolitan Center. Just Steps Away From The Subway, Buses, Restaurants, Shopping And So Much More. Fantastic Building Amenities Includes Kitchenette/Bar, Lounge, Golf & Sports Simulator, BBQ Area, Ymca In The Building, And More!!! **** EXTRAS **** Fridge, Stove, Dishwasher, Washer and Dryer. Partially furnished: Queen bed, additional bed, sofa, floor lamp. (id:24801)
Keller Williams Portfolio Realty
36 - 10 Post Oak Drive
Richmond Hill, Ontario
Amazing !! Don't miss this Great Opportunity to own in the heart of Richmond Hill Jefferson area!! Bright & Spacious 3 Bdrms & 3 Washrms + lovely Office room. At 1320 sqft it is amongst the biggest units in this complex! This Home features your own Private Garage with shelves for storage, a Huge kitchen with centre island & Breakfast area with Walk out to Private Deck surrounded by greenery perfect to relax or BBQ. The Primary Bedroom has a 4pc ensuite & walk-in closet. Open Concept & filled with Natural light the Living room boasts of High Ceilings & Cozy Fireplace. The ground floor office or den with walk out to yard is an added bonus with many possible uses. Nestled close to Prestigious Schools, Shopping, public transportation & Restaurants, this Home is Perfect for a young family, single professionals or couples. Located in a favorable quiet section of this great townhome complex. Come & see for Yourself !!! **** EXTRAS **** Basement is Ground Level & features office / den or could be used as a 4th bedroom. (id:24801)
Right At Home Realty
80 Rejane Crescent
Vaughan, Ontario
Discover this beautifully renovated gem in a prime location! Featuring brand-new bridal floors, a sleek modern kitchen, and luxurious bathrooms, this open-concept home is freshly painted with stylish new light fixtures throughout.4+1 spacious bedrooms and 4 updated bathrooms, this property is perfect for families or savvy investors. The finished basement with a separate entrance offers potential for two income generating units, and theres an additional unit off the garage. Located near shopping, schools, and a synagogue, this home includes a charming garden with a Sukka/gazebo, making it ideal for entertaining or relaxing year-round. This property is truly a rare find dont miss out on this excellent opportunity! ** This is a linked property.** **** EXTRAS **** Remax West and listing agent do not warrant Retrofit Statues of unit in Half Basment (id:24801)
RE/MAX West Realty Inc.
Main - 12888 Keele Street
King, Ontario
Charming Detached Bungalow In The Heart Of King City! All Utilities Included. Main floor and upper level. Main floor offers bright modern kitchen with stainless steel appliances. Separate living and dining rooms along with 2 bedrooms, 3 piece bathroom and stacked washer/dryer. The second floor offers an oversized primary bedroom with 2 closets, 3 piece ensuite and plenty of light. Potlights, crown molding and window coverings are included for the tenants use. No Carpet. Very Convenient Location. Walk To Go Station. Minutes Away From Hwy 400, 407, Shops & Restaurants. **** EXTRAS **** S/S Fridge, S/S Gas Stove, S/S Dishwasher, Stacked Washer/Dryer available for Tenant's use. Unit has central A/C. & Window Coverings. (id:24801)
Royal LePage Premium One Realty
11 - 18 Lytham Green Circle
Newmarket, Ontario
Assignment Sale- Prime location in desirable Glenway Estate. First Tentative Occupancy April 2025, This spacious 2 bed & 2 baths With open concept layout. 2nd Floor, 3rd Floor And HUGE Terrace. North exposure with unobstructive view of Upper Canada Mall. Close to all amenities and walking distance to public transit Bus terminal Transport & Go Train, Costco, Restaurants & Entertainment. Professionally Landscaped Grounds With Multiple Walking Paths, Seating Areas, Play Areas, Private Community Park, Dog Park, Dog Wash Station And Car Wash Stall **** EXTRAS **** Ss Kitchen Appliances Package Include Energy Star Frost Free Refrigerator With Bottom Mount Freezer, Self-Cleaning Range, Over The Range Microwave With Integrated Exhaust And Energy Star Multi-Cycle Dishwasher. (id:24801)
Right At Home Realty




