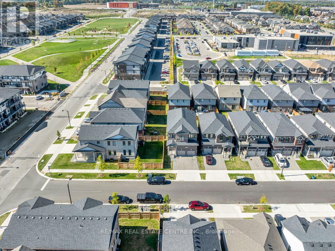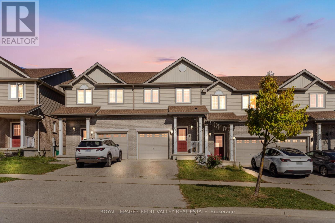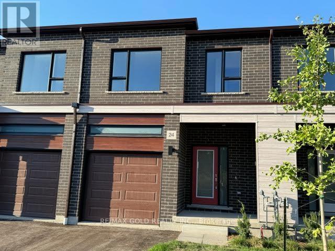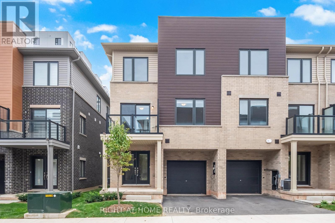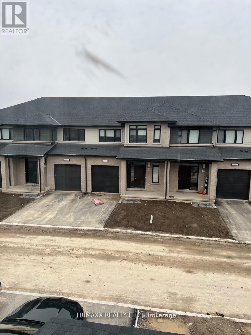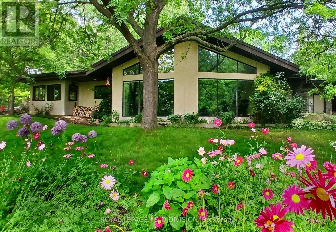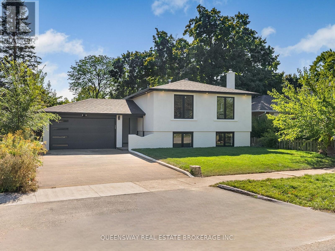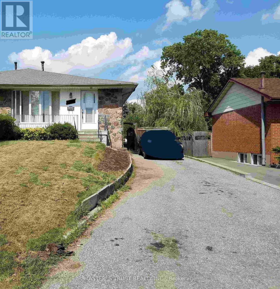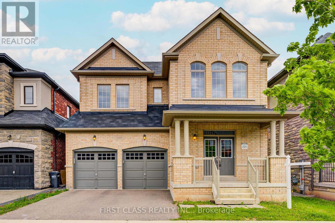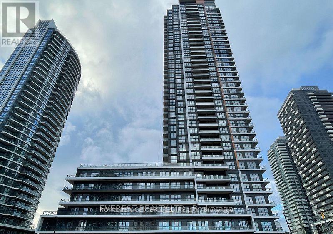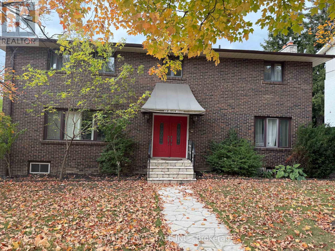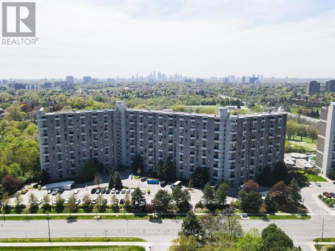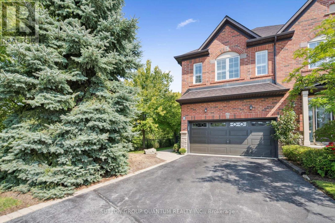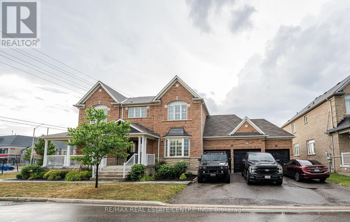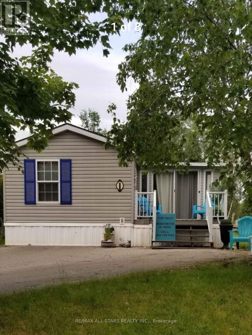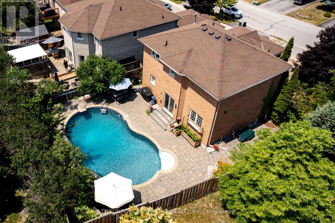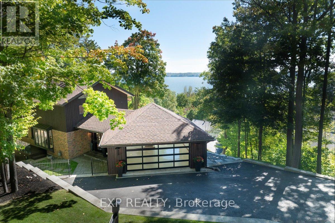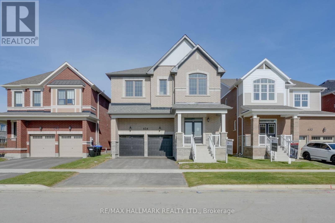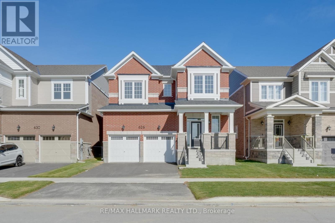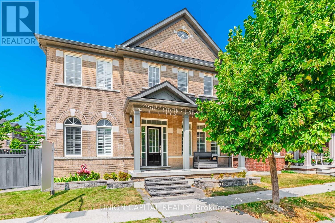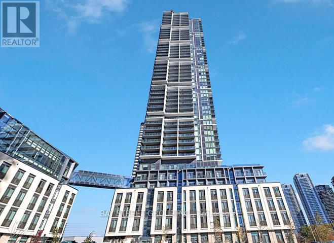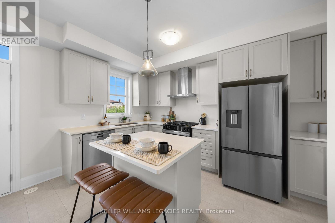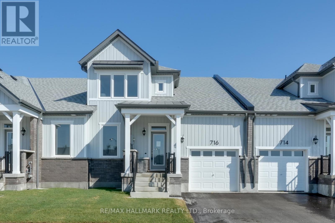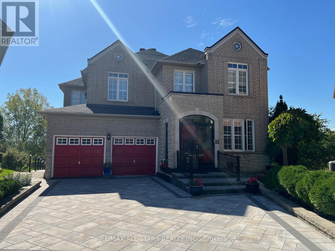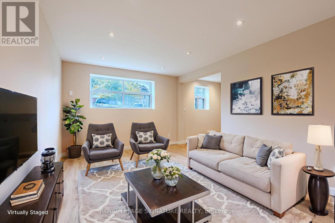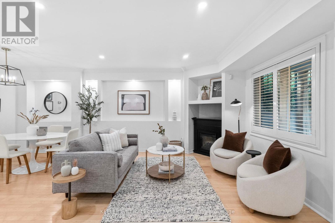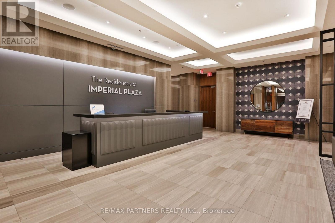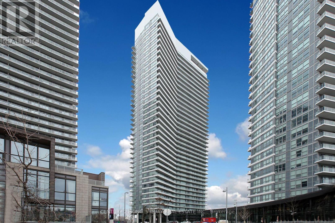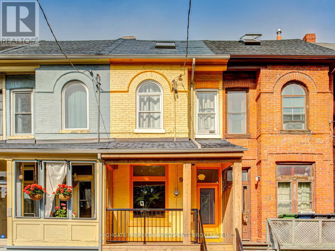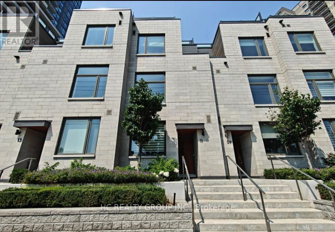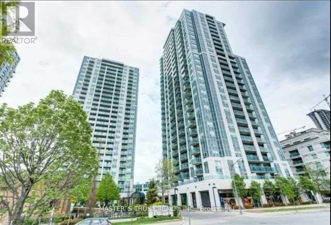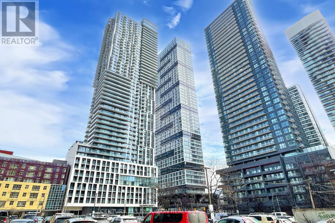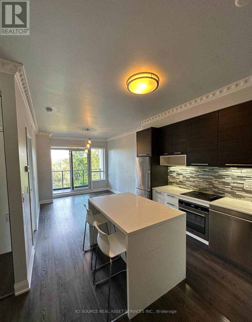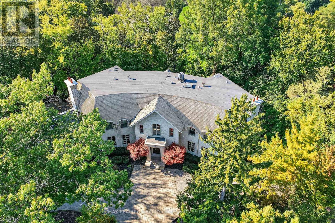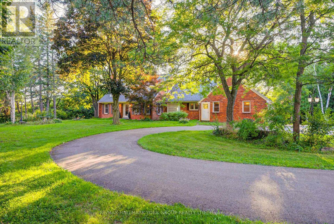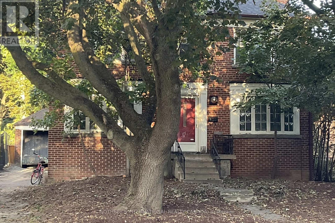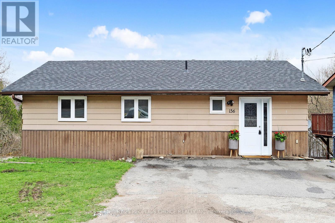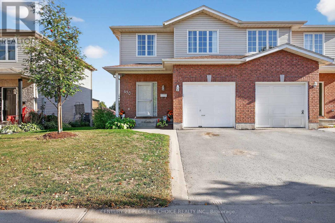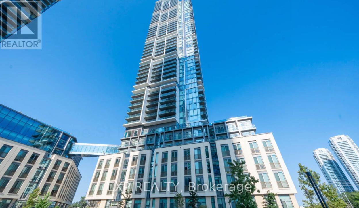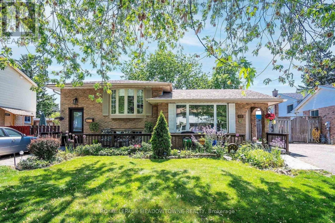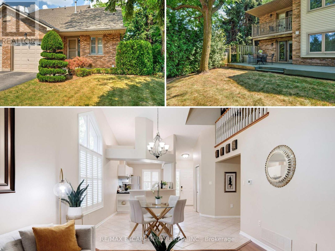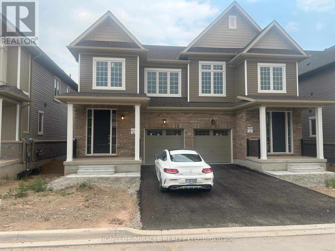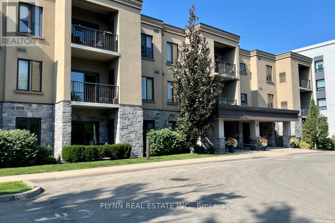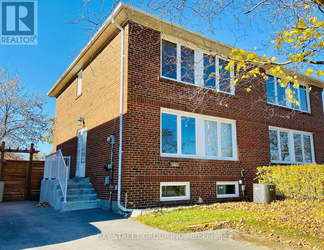640 Florencedale Crescent
Kitchener, Ontario
Welcome to your dream home in the Heart of Kitchener's most sought-after Huron Park neighbourhood. This meticulously maintained Detached property boasts of 3600 sq ft of beautiful finished living space with a Builder Finished Basement with Separate Entrance Through Garage, 1 BR, An Office, 3pc Bath, Separate Laundry Owner Add Ons : Kitchen. Upgraded Coffered Ceilings with 10 Ft Height & 8 Ft Tall Doors on Main Floor & 9 ft Ceilings on 2nd Floor. A Functional And Open-Concept Layout Transitioning Each Room Beautifully. This Home's Main Floor Features High End Coffered Ceilings. A Bright Chef's Kitchen Including Stainless Steel Appliances, Walk-In Pantry, Quartz Countertop, Upgraded Backsplash, Extra-Extended Breakfast Bar And An Eat-In Kitchen/Breakfast Area Overlooking The Great Room. There's Plenty Of Room For Your Family To Grow With 4 Spacious Bedrooms Upstairs. You'll Find Yourself A Sun-Filled Primary Bedroom Featuring A Large W/I Closet & A 5-Pc Primary Ensuite. The generously sized Bedroom 4 is like a 2nd Master Bedroom also offers a W/I Closet and a 3-PcEnsuite, while a Separate 3-Pc Bathroom Shared Walk-Through Jack-n-Jill between Bedroom 2 & Bedroom 3. This Remarkable Home Offers Lots of Upgrades. Original Owner spent $$$$$$ in Upgrades with the builder. Nestled in a quiet enclave, this home offers the perfect balance of Luxury and Convenience, with Schools, Parks, and Shopping just moments away. Don't miss your chance to call this home. schedule your showing today! A Must See..!! (id:24801)
RE/MAX Real Estate Centre Inc.
58 Rockcliffe Drive
Kitchener, Ontario
Welcome to 58 Rockcliffe Drive, Kitchener. Start Your Journey Here With this 3 Bedroom freehold townhome in the highly sought-after Huron Park community. The open-concept main floor is filled with natural light and features a spacious living and dining area with a walkout to your private deck and fully fenced yard perfect for relaxing or entertaining. Upstairs, you'll find 3 bedrooms, including a generous primary suite with well-organized closets and direct access to a 4-piece bathroom. The unfinished basement provides plenty of potential ideal for storage, a home gym, or future living space. Conveniently located near excellent schools, RBJ Park,parks, trails, shopping,starbucks,Longos, and transit, with the beautiful Huron Natural Area just minutes away, this home offers the perfect balance of comfort and community. Don't miss this opportunity to own in one of Kitchener's most family-friendly neighbourhoods. Book your private showing today! (id:24801)
Royal LePage Credit Valley Real Estate
24 Oak Forest Common Crescent
Cambridge, Ontario
Welcome to this stunning, brand new never-lived-in townhome located in the highly sought-after community of Westwood Village. Almost 1700 sq ft. Filled with natural light throughout. This open-concept main floor features a updated kitchen with a central island perfect for entertaining or family meals.Upstairs, you'll find a generously sized primary bedroom with big windows a full en-suite bathroom and a walk-in closet. Three additional well-sized bedrooms and a convenient second-floor laundry complete the upper level. Ideally situated close to Highway 401, top-rated schools, shopping malls, and other major amenities... GPS Directions: put Queensbrook Cres, Cambridge, ON - Keep going on same st, Oak Forest Common Crescent will be there on right. (id:24801)
RE/MAX Gold Realty Inc.
14 Dryden Lane
Hamilton, Ontario
PRICED TO SELL! Glamourous 1320 Sqft End Unit 1 Year New 3 Bedroom + Den + 2 Parking Townhouse with Everything You Need and in a Perfect Location with Effortless Connection to the GTA. Direct Entrance from Garage to the House & Equipped with an Auto Garage Door Opener! The Ground Floor Comes a Double Storage Closet, Utility Room with Bonus Storage Space, and with a Flex Room/Space Perfect For an at Home Office, Kids Play Area, Guest Room & Many More Uses! 2nd Floor is Super Function & Open Concept, with a 2-Piece Guest Washroom, Large Dining Area to House Your Large Dining Table, Spacious Living Room with a Triple Window, and an Elegant Kitchen with a Breakfast Bar, Double Undermount Sink, All Stainless Steel Appliances, and a Full Pantry Closet! The Dining Room Has a Sliding Glass Door Leading You Out to an Open Balcony! On the 3rd Floor is a Full 3-Piece Washroom, Your Laundry Closet, and all Three Bedrooms, Each with a Double Closet! Whether You Want to Live Here or Buy as an Investment Property, This is one of the Best Deals in the City! A Truly Visionary Neighborhood, Strategically Located Between the Lakefront and Escarpment. Easy Access to THREE GO Stations (Hamilton GO Station, West Harbour GO Station, Confederation GO Station), McMaster University, Mohawk College, Hamilton General Hospital, St Joseph's Healthcare, Rona, Beer Store, Freshco, No Frills, Lots of Parks & Trails, Tons of Dining All Around, & More! Named After Roxborough Park Located Steps From this Unit with a New Splash Pad, Playground, Sports F ield, Walking Paths & Seating Areas. Don't Miss Out on This One! Buy with Confidence Under Warranty Until 2031! (id:24801)
Right At Home Realty
46 - 3635 Southbridge Avenue
London South, Ontario
Motivated seller!!!! Luxurious and spacious 3-bedroom, 3-washroom townhouse in a newly developed neighborhood, just minutes from Hwy 401. This two-story home features an open-concept main floor filled with natural light, perfect for entertaining. The modern kitchen flows into a functional living space with large windows that brighten the home. Upstairs, discover three generously sized bedrooms and two additional bathrooms. The master bedroom boasts a large walk-in closet and a 4-piece ensuite. Located close to highways, shopping, restaurants, parks, great schools, and local amenities. This home offers incredible value and convenience !Don't miss out on this terrific opportunity! All offers are welcome !!!!! (id:24801)
Trimaxx Realty Ltd.
295 Brant Road
Brant, Ontario
Custom Built in 1983. Same owners for over 40 years. Time to move on. Ideal retirement retreat or fabulous family enclave to raise your kids. Spectacular 11 acres recreational property plush with mature trees, walking trails, manicured lawns, private pond with Gazebo, backyard patio with waterfall and koi fish pond. House is a grand 4000 sq.ft. one level Bungalow ideal for seniors and young families. Income potential with full In-law suite (last year tenant paid $2050/mth). House super insulated. Heating & Cooling from Cold Climate Heat Pumps. Utilities estimated $200/mth!! Incredible opportunity for those seeking environmentally sustainable lifestyle. Surrounded by incredible wetlands catering to a multitude of wildlife including Trumpeter Swans. Million dollar view from family room cathedral style windows. This property outshines in lifestyle choices. Development potential as well! An hour's drive from Toronto. Within proximity to Cambridge, Kitchener, Waterloo. Welcome to a piece of heaven on Earth! (id:24801)
Royal LePage/j & D Division
1128 Pinegrove Road
Oakville, Ontario
The home you've been waiting for has arrived. This stunning, fully renovated raised-bungalow offers timeless elegance and modern sophistication. The exterior showcases elegant white brick, new stucco, and sleek pot lights for exceptional curb appeal. Inside, the open-concept design features white oak-toned floors, ambient lighting, and large sun-filled windows. The custom kitchen boasts new appliances and refined finishes, perfect for entertaining. The main level includes three spacious bedrooms and a designer four-piece bath. The fully finished lower level offers a generous rec room with a cozy brick fireplace, a spacious fourth bedroom, high ceilings, and a laundry room offering tons of storage. Outside, enjoy the newly landscaped, interlocked backyard, ideal for hosting or relaxing. The home is located in one of the best school districts in Oakville, surrounded by parks and trails, public transit is a step away and a short drive down to the lake, everything you could possibly wish for. Simply turn the key and experience luxury living on sought-after Pinegrove Road. (id:24801)
Queensway Real Estate Brokerage Inc.
1316 Redbank Crescent
Oakville, Ontario
Entire Property, Basement Included. Bright Semi-Detached Bungalow On A Quiet, Family Oriented Cres. Hardwood Throughout on main floor, Big Windows With Lots Of Sunshine Throughout The Day, Large Private Yard. Close To Schools, Sheridan College, Parks, Transit, Go, Hwy, Shopping And More. (id:24801)
Master's Trust Realty Inc.
3103 Streamwood Passage
Oakville, Ontario
Great Opportunity To Live In This Prestigious Upper Oaks Community By Greenpark Home . Doube garage detached With 9' High Ceilings, 4 Bedrms, 3 Full Bathrooms On 2nd Fl, Gorgeous Kitchen W/Granite Counter Tops & Stainless Steel Appliances. Oak Staircase. 2nd Fl Laundry. Fireplace In Family Rm. Wood Flooring thru-out. Minutes Access To Hwy 407/403/Qew. Close To All Amenities, Including Shopping Mall, restaurant, School & Hospital. Freshly painted and move in ready (id:24801)
First Class Realty Inc.
2509 - 15 Watergarden Drive
Mississauga, Ontario
Welcome to Gemma Condos, a Brand New, Unit. This Spacious 2 Bedroom Plus Good size Den room possible for the 3rd bedroom suite in the heart of Mississauga. Suite Features a Bright, Open-Concept Layout With Floor To Ceiling Windows Flooding The Space With Natural Light. Formal Dining Area or Dedicated Home Office. The Modern Kitchen Is Complete, Quartz Countertops and Stainless Steel Appliances. The Primary Bedroom Boasts A Generous Walk-In Closet and Private Ensuite Bathroom. Both Parking And Locker Are Included In The Lease. High-speed internet, water, and gas are included in the rent. Only the hydro (electricity) bill is extra. Enjoy a private balcony, ensuite laundry, and premium building amenities. Prime location near Square One, Heartland, hospitals, schools, parks, GO Transit, future LRT & quick access to Hwys 401/403/407. Includes 1 underground parking & 1 locker. Don't miss this brand new luxury unit! (id:24801)
Everest Realty Ltd.
60 Scott Street
Brampton, Ontario
A RARE property! Not to MISS! Exposure Frontage Scott St- 85 ft frontage, 76 ft frontage on Church Street E. Corner Lot! Custom Built! All Brick Detached Home! Downtown Brampton! On A Large Lot In A Sought Out Neighbourhood in Brampton! Flagstone Entry, Concrete Drive, 2-Car Garage, 2 Driveway Parkings, Large, Bright, Spacious, 4 + 1 Bdrm, 4 Bath, Main Floor Laundry, Pot Lights, Crown Moulding, Large Windows With Garden Views, Upgraded Modern Kitchen With Large Pantry and S/S Appliances, Hardwood Throughout, Separate Entrances, Bsmt, Kitchen, Liv/Dine, Fireplace, 1 Br, Ensuite, Laundry, Gym & Library! (id:24801)
Gate Real Estate Inc.
F19 - 288 Mill Road
Toronto, Ontario
Welcome to the prestigious lifestyle of The Masters Condominiums in the heart of Markland Wood one of Etobicoke most sought-after communities. This spacious 2-storey split-level suite offers sweeping, unobstructed views of the renowned Markland Wood Golf Club, the tranquil Etobicoke Creek, and breathtaking sunsets. With over 1,500 sq. ft. of living space, this suite features a generous living room, formal dining area, three large bedrooms, 2.5 bathrooms, and two private balconies perfect for enjoying summer BBQs while taking in the scenic vistas. The kitchen includes a pantry, and there's an ensuite locker for added storage. Hardwood parquet flooring runs throughout the main level, with wall-to-wall broadloom in the bedrooms (parquet under broadloom). Includes exclusive use of two underground tandem parking spaces fits up to three cars. GREAT POTENTIAL! This is a diamond in the rough, offering tremendous value and awaiting your personal renovation touch. With sweat equity, this suite can be transformed into your dream home. The Masters is known for its resort-style living, nestled on 11 beautifully landscaped acres. Amenities include indoor and outdoor pools, walking trails, three outdoor tennis courts (multi-use), two squash courts, an exercise room, sauna with change rooms, clubhouse lounge, party room, hobby and craft rooms, game tables (ping pong & billiards), and a sundeck overlooking the golf course. Conveniently located near TTC, shopping, excellent schools, and just minutes to Pearson Airport and major highways (427, 401, QEW & Gardiner). Please note: property has been virtually staged and is being sold in as is, where is condition including chattels and appliances. Executors make no warranties or representations. (id:24801)
Royal LePage Signature Realty
33 - 300 Ravineview Way
Oakville, Ontario
BRIGHT END UNIT LOCATION in the Brownstones! With two large primary bedroooms, an open concept office and a spacious two 2-car garage, this one of a kind condo townhome is a real gem, situated in this boutique complex built by Legendcreek homes. The Wedgewood Creek community features highly regarded schools, and this convenient Northeast Oakville location provides easy access to the QEW and 407 for commuting. This unique 2 bedroom plus loft-den end unit townhome is ideally situated fronting onto a tranquil pond and backing onto a lush ravine, and offers access to true natural beauty with the feel of casual elegance. A large living room filled with light from the extra-large picture windows gives view to lush greenery. Gleaming maple hardwood flooring, 9 ft. ceilings with potlights, California shutters, and a classic gas fireplace create warmth and coziness to this gathering space. The kitchen with upgraded maple cabinetry and breakfast room walks out to a new large private two-tier deck. The large 2 car garage with loads of storage shelving provides direct inside access to the main floor. There is a 2 piece powder room on the main floor. Upstairs are two spacious bedrooms, each with windows on all 3 sides of the room, walk in closets and ensuite bathrooms, creating two primary suites. The open concept office separates the bedrooms and the second floor laundry room with linen closet create added convenience. The basement is fully finished and includes a three piece washroom, making it suitable for an additional bedroom, media room, or multiuse space. Trails provide walkability to Iroquois Ridge HS and Community Centre with library and pool and shopping and highwway access a short drive away. Fantastic location! Dont miss your chance to live surrounded by nature in the highly sought after private complex, with all the modern conveniences offered with condominium living. The perfect choice for active downsizers. (id:24801)
Sutton Group Quantum Realty Inc.
60 Sleightholme Crescent
Brampton, Ontario
A Rare Find**** Grand (3 Car Garage Model), Gorgeous Interiors with Immaculate Layout of 3200 Sqft ((Feels Surprisingly Bigger)) Built by Reputed Builder Regal Crest Homes. Large Corner Lot with 112.63 Frontage(as per mpac). Separate Office/Den. Double Door Entry, Open Concept. Eat-In Kitchen with Breakfast Island. Family Room With Gas Fireplace. Main Floor Laundry. Upgraded Kitchen Cabinets, Granite Counter Tops In Kitchen, Grand Master Bedroom with a Big Walk-In Closet & a 6pc Ensuite, 2nd Master with 3pc Ensuite, 3rd & 4th Bedrooms have a Shared Jack & Jill. Access To Home Through Garage. Pot Lights throughout Main Floor & Basement. California Shutters Throughout Main & 2nd Floor. Separate Entrance To Backyard Through Garage And Walkout Patio Doors. Finished Basement with Separate Entrance, 2 Full Washrooms, Laundry and Lots of Space. Beautiful Backyard Finished with White Stone, Gazebo, Fire-pit and 2 Natural Gas Outlets for BBQ. (id:24801)
RE/MAX Real Estate Centre Inc.
1 Kenora Trail
Wasaga Beach, Ontario
Wasaga Beach Country Life. Possibly largest Park Model Upgraded, Renovated Waterfront, Rare 14ft wide by 45ft plus 10ft by 23 foot bonus add a room. Seasonal. Huge driveway and premium lot. Huge deck part with roof for shade lovers. Like a 3 bedroom. Sleeps 10. Walk to beach, gated community. (see their website). 5 Pools, mini putt, weekend activities, for adults and kids, dances, live music, meet the firefighters and trucks, zoo to you, yoga classes, BBQ's, bingo, plus so many things to do or just a perfect place to relax message to view. (id:24801)
RE/MAX All-Stars Realty Inc.
1 Black Ash Trail
Barrie, Ontario
Welcome to this beautifully renovated detached home, perfectly situated on a premium corner lot a true entertainers dream, inside and out!This exceptional property offers a fully landscaped yard and a private backyard oasis, complete with a saltwater in-ground pool and raised garden beds ideal for summer gatherings, peaceful retreats, and creating lasting memories with family and friends. Located in a family-friendly neighborhood, just steps from excellent schools, parks, and local amenities, this home delivers the perfect combination of style, space, and convenience. Inside, the main floor boasts a bright and open-concept layout, featuring a combined living and dining area that flows seamlessly into the modern, upgraded kitchen. The kitchen includes quality finishes, ample cabinetry, and a walk-out to the rear yard and pool, making indoor-outdoor entertaining effortless. Relax in the inviting main floor, family room highlighted by a gas fireplace and large windows that fill the space with natural light. Upstairs, you'll find three generously sized bedrooms. The primary suite includes a private sitting area, a custom walk-in closet with built-in organizers, and a luxurious 4-piece ensuite featuring a soaker tub. The fully finished basement adds significant living space with a spacious recreation room, games area, stylish 3-piece bathroom, and a built-in bar with wine fridge perfect for relaxing or entertaining guests. Additional Features Include: Saltwater pool system, High-ceiling double garage with mezzanine storage, Two heavy-duty overhead tire racks (holds up to 8 tires), 240V EV charging line installed in garage, Auto garage door opener with remote, Under-sink water purification system, Central vacuum system Newer, hot water tank (rental),Furnace (approx. 3 years old),Dishwasher (approx. 1 year old).Modern comforts, upgrades, and a resort-like backyard, close to schools and parks. (id:24801)
Toronto's Best Home Realty Inc.
11 Crestwood Drive
Barrie, Ontario
Welcome to 11 Crestwood Drive, an extraordinary example of craftsmanship and architectural excellence. This iconic timber frame home, built from 150-year-old Douglas Fir beams and completed in 1981 by engineer and architect Gary Wismer, offers a blend of historical charm and modern luxury. The home boasts breathtaking water views from every level and room, including a panoramic view from the garage, an absolute must-see! This meticulously updated residence showcases careful restoration and high-end finishes throughout. The extensive landscaping, expertly designed by HardRock Landscaping of Barrie, enhances the property's natural beauty. The lower-level basement is a haven of relaxation and indulgence, featuring a spa-like three-piece bathroom, a custom display walk-in closet, and a fully prepared wine cellar. In 2021, the home underwent a complete mechanical upgrade, including a new furnace and air conditioning system, ensuring comfort and efficiency. Attention to detail is evident in every corner, from the elegant James Moder chandeliers and wall sconces to the custom Thermory Ash lumber decks, which adhere to Wismer's original plans and are complemented by stunning 12mm glass railings. Whether you're enjoying a movie night or a quiet evening on the deck, you'll appreciate the unobstructed views that enhance this home's unique and inviting atmosphere. This property is not just a home; it's a masterpiece waiting to be enjoyed. The third bedroom disclosure: he house is listed as a 3-bedroom as it originally was. My clients, a professional couple, did not need the third bedroom in the lower level, and opened the separating wall during the renovation process. If a buyer needs the third bedroom, my clients offer to restore the lower level to its original layout at their own expense before closing. (id:24801)
Exp Realty
634 Newlove Street
Innisfil, Ontario
Brand new and never lived in, this impressive 3,097 sq ft above-grade home, The Sawyer model, sits on a large 39.3 ft x 105 ft lot in Innisfils highly anticipated Lakehaven community, just steps from the beach. Designed for modern living, the main floor boasts 9 ft ceilings, a gourmet eat-in kitchen with quartz countertops, a walk-in pantry, and a generous island overlooking the open-concept great room with a cozy gas fireplace. A separate dining area is perfect for entertaining, while a versatile main floor room can serve as a home office, playroom, or whatever suits your lifestyle. Upstairs, 9 ft ceilings continue with four spacious bedrooms and three full bathrooms. The primary suite is a true retreat featuring double walk-in closets and a private spa-like ensuite with quartz finishes. One additional bedroom enjoys a semi-ensuite bathroom, while two others are connected by a convenient Jack and Jill. All bedrooms are enhanced with walk-in closets, offering incredible storage throughout. An upper-level laundry room adds everyday convenience. The deep backyard is full of potential for outdoor living, and you're just moments from Lake Simcoe's beaches, parks, and trails. This is a rare opportunity to own a brand new, never lived in home in one of Innisfils most exciting new communities. (id:24801)
RE/MAX Hallmark Realty Ltd.
626 Newlove Street
Innisfil, Ontario
Brand new and never lived in, this impressive 2,601 sq ft above-grade home, The Mabel model, is located on a large 39.3 ft x 105 ft lot in Innisfil's highly anticipated Lakehaven community, just steps from the beach. Thoughtfully upgraded with an additional washroom upstairs, this home offers an ideal layout for families, featuring 9 ft ceilings on both levels and a spacious open-concept main floor. The gourmet eat-in kitchen showcases quartz countertops, a walk-in pantry, and a generous island overlooking the great room with a cozy gas fireplace, plus a separate dining area for formal gatherings.Upstairs, you'll find four generous bedrooms, with three of them enjoying private or semi-private ensuites: two bedrooms each have their own ensuite, while another features a semi-ensuite shared with the hallway. The luxurious primary suite includes a large walk-incloset and a spa-like ensuite with quartz finishes. For convenience, the upper level alsofeatures a full laundry room.The deep backyard offers endless possibilities for outdoor living, and you'll love beingmoments away from Lake Simcoe's beaches, parks, and trails. Don't miss this opportunity to owna brand-new, never lived in home in one of Innisfil's most exciting new communities. (Taxes arecurrently based on land value only and will be reassessed at a later date.) (id:24801)
RE/MAX Hallmark Realty Ltd.
701 Sargeant Place S
Innisfil, Ontario
Brand-new bungalow townhome with luxury finishes. Welcome to this stunning, brand-new,never-lived-in bungalow townhome,offering a rare combination of modern design, energy efficiency, and move-in-ready convenience! Nestled in a vibrant all-ages community, this land lease home is an incredible opportunity for first-time buyers and downsizers alike.Step inside to find a bright,open-concept layout designed for effortless one-level living. The kitchen is a true showstopper, featuring quartz counter tops, stainless steel appliances, an oversized breakfast bar, a tile back splash, a kitchen pantry, a built-in microwave cubby, andfull-height cabinetry that extends to the bulkhead for maximum storage. The inviting living room boasts a cozy electric fireplace and a walkout to a covered back patio, perfect for relaxing or entertaining.The spacious primary bedroom offers a 4-piece ensuite with a quartz-topped vanity plus a walk-in closet. A second main floor bedroom is conveniently across from a 4-piece bathroom,making this home ideal for guests, family, or a home office.Additional highlights include in-floor heating throughout, main-floor spacious laundry room,and a garage with inside entry to a mudroom complete with a built-in coat closet. Smart home features include an Ecobee thermostat, and comfort is guaranteed with central air conditioning and Energy Star certification.This home is move-in ready and waiting for you don't miss this exceptional opportunity! (id:24801)
RE/MAX Hallmark Realty Ltd.
700 Sargeant Place N
Innisfil, Ontario
Brand-new bungalow townhome with luxury finishes and no direct rear neighbours! Welcome to this stunning, brand-new, never-lived-in bungalow townhome, offering a rare combination of modern design, energy efficiency, and move-in-ready convenience! Nestled in a vibrant all-ages community, this land lease home is an incredible opportunity for first-time buyers and downsizers alike. Step inside to find a bright, open-concept layout designed for effortless one-level living. The kitchen is a true showstopper, featuring a large quartz island, stainless steel appliances, a tile back splash, a kitchen pantry, and full-height cabinetry that extends to the bulkhead for maximum storage. The inviting living room boasts a cozy electric fireplace and a walkout to a private covered back patio, perfect for relaxing or entertaining. This home offers privacy,backing onto a maintained quiet walkway with no direct neighbour behind.The spacious primary bedroom offers a 3-piece ensuite with a luxurious walk-in shower, a quartz-topped vanity, and a walk-in closet. The second main floor bedroom is spacious and bright, making this home ideal for guests, family, or a home office. A 4-piece bathroom with quartz counter tops completes the main level. This home also features no carpet throughout!Additional highlights include in-floor heating, a spacious main-floor laundry room, and a garage with inside entry to a mudroom complete with a built-in coat closet. Smart home features include an Ecobee thermostat, and comfort is guaranteed with central air conditioning and Energy Star certification. This home is move-in ready and waiting for you don't miss this exceptional opportunity! (id:24801)
RE/MAX Hallmark Realty Ltd.
18 Honey Glen Avenue
Markham, Ontario
LUCKY #18 - Premium Corner Lot By Forest Hill Homes! This beautifully upgraded home features hardwood floors throughout, an elegant oak staircase with upgraded pickets, and fresh paint(2025). The extended kitchen boasts granite countertops, an oversized island, and extra cabinetry for added storage. Enjoy California shutters, crown moulding, and professionally landscaped front and rear yards. EV charging rough-in included. Move-in Ready and waiting for you! (id:24801)
Union Capital Realty
3210 - 7890 Jane Street
Vaughan, Ontario
Luxury one bedroom unit in Transit City 5. Enjoy an unobstructed view in the heart of Vaughan Metropolitan Centre. The bright and open concept floorplan features a modern kitchen with built-in appliances and 9' ceilings. 24 hour security, gym, workspace, yoga space, rooftop pool, basketball and squash courts and much more. Conveniently located steps away from Vaughan Metropolitan Subway Station, with easy access to Hwy 400 & 407. Close to malls, Ikea, Costco, Walmart, hospital. York University is just two subway stops away! (id:24801)
Bay Street Group Inc.
17 Kennisis Way
Vaughan, Ontario
Honey, stop scrolling! Discover the most upgraded end unit townhome in Heritage Village (Maple, Vaughan), a home meticulously customized for living, not flipping! Thousands spent in upgrades make this property truly stand out, boasting a spacious, sun-filled layout with 9' smooth ceilings on all floors, upgraded wide plank flooring with no carpet, and oversized modern tiles. The chefs kitchen features quartz countertops, an extended island with pendant lighting, deep upper cabinetry, french-door refrigerator with waterline and two fridge gables for a seamless look. Enjoy cooking on a premium gas range with dedicated gas line and an upgraded Cyclone stainless steel chimney hood fan. Elegant double garden doors, instead of the typical sliding patio doors, open out to your private balcony and deck, perfect for indoor outdoor entertaining. Lighting is fully upgraded throughout, with all rough-ins complete and stylish fixtures included. The primary suite is a luxurious retreat offering a large walk-in closet, private balcony, and spa inspired ensuite with a frameless glass shower, while the main bath features an additional standup shower with frameless glass enclosure. Both bathrooms impress with glass finishes and contemporary style. Upstairs, enjoy the convenience of a Samsung washer and dryer. Every choice in this home, from smooth ceilings, upgraded lighting, premium appliances, double garden doors and glass showers, was made for everyday comfort and elevated style. Nestled in a family friendly location steps from schools, parks, transit, HWY 400, GO Station, Vaughan Mills, restaurants, and all the best that Maple has to offer. Photos showcase the exceptional quality and intention behind every finish. Full information package available! Full inspection report available and all items to be addressed, meaning you get a perfect home from Day 1! Also backed by 7 year TARION warranty. Backyard can be fully fenced in by owner at their discretion. (id:24801)
Keller Williams Legacies Realty
4300 Concession 7 Road
Uxbridge, Ontario
Stunning 10-acre property in South Uxbridge, just 1 hour from Toronto and 5 minutes to downtown Uxbridge. A rare retreat offering space, privacy, and natural beauty. Set within the planned Uxbridge Urban Provincial Park, the property offers unmatched peace and quiet. If you crave no neighbours and immersion in nature, this is truly rare. Rolling meadows, mature trees, and wide-open views create a landscape of exceptional beauty. Kilometers of bike, horse and hiking trails connect directly to the land, healthy and peaceful living at its best.The existing 3,200+ sqft open-concept home includes 6 bedrooms, a modern kitchen, new porcelain tile floors, and upgraded windows. A wood-burning fireplace adds warmth and charm, while the 450m driveway provides privacy and a dramatic sense of arrival. A private well supplies pure spring water. Families will value the excellent school district, including Joseph Gould Public School and Uxbridge Secondary. With nearby luxury homes selling for $3-$5 million, this property represents exceptional value and opportunity. For future expansion, a 6,000+ sqft addition and 2,000 sqft detached building are already permitted, while rezoning could allow a 10,000+ sqft residence (confirm with township). (id:24801)
One Percent Realty Ltd.
716 Keast Place
Innisfil, Ontario
BRAND-NEW BUNGALOFT WITH LUXURY FINISHES. Welcome to this stunning, brand-new, never-lived-in bungaloft townhome, offering a rare combination of modern design, energy efficiency, and move-in-ready convenience! Nestled in a vibrant all-ages community, this land lease home is an incredible opportunity for first-time buyers and downsizers alike. Step inside to find soaring vaulted ceilings and an open-concept main floor designed for effortless living. The kitchen is a true showstopper, featuring quartz countertops, stainless steel appliances, an oversized breakfast bar, a tile backsplash, a built-in microwave cubby, and full-height cabinetry that extends to the bulkhead for maximum storage. The inviting living room boasts a cozy electric fireplace and a walkout to a private covered back patio, perfect for relaxing or entertaining. The main floor primary bedroom offers a 4-piece ensuite with a quartz-topped vanity plus a walk-in closet. A second main floor bedroom is conveniently served by its own 4-piece bathroom. Enjoy the convenience of in-floor heating throughout, main-floor in-suite laundry, and a garage with inside entry to a mudroom complete with a built-in coat closet. Upstairs, a spacious bonus family room/loft offers endless possibilities as a second living space, home office, or guest room, along with an added second-floor powder room for extra convenience. Smart home features include an Ecobee thermostat, and comfort is guaranteed with central air conditioning and Energy Star certification. This home is move-in ready and waiting for you, don't miss this exceptional opportunity! (id:24801)
RE/MAX Hallmark Realty Ltd.
15 Sirius Crescent
Toronto, Ontario
Fully Furnished, Walk-Out Basement Backing Onto Ravine. Spotless ,Spacious Upgraded Apartment With Ensuite Laundry, Walk-Out Entrance. A Peaceful ,Tranquil Setting. Ideal For Couple Or Single Professional. Owner Lives Upstairs. Some Utilities Included. Immaculate, Bright Apartment, Must See! (id:24801)
RE/MAX All-Stars Realty Inc.
2 - 1 Hassard Avenue
Toronto, Ontario
Welcome to 1 Hassard Ave! This newly renovated 2-bedroom apartment is located in a well-maintained 6-unit multiplex and offers a bright, modern living space with updated finishes throughout. The unit features radiant floor heating for year-round comfort, ALL UTILITIES AND ONE PARKING SPOT INCLUDED (second parking spot is $50/month), and offers convenient coin laundry facilities in the building. Situated on a quiet street, the property is close to transit, shopping, restaurants, schools, and other amenities, making it an ideal choice for professionals, couples, or small families seeking a comfortable and move-in ready home. (id:24801)
Royal LePage Signature Realty
1102 - 11 Shank Street
Toronto, Ontario
Perfectly situated between the vibrant pulse of King Street West and the charm of Queen Street West, this stylish corner unit condo townhouse offers the ultimate downtown lifestyle. Just steps from iconic Trinity Bellwoods Park and surrounded by some of Torontos best restaurants, cafés, and boutiques, the location truly has it all with effortless access to the lake, major highways, and transit right at your doorstep. Inside, a bright and modern open-concept layout seamlessly connects the living, dining, and kitchen areas ideal for both relaxing and entertaining. The kitchen features stainless steel appliances, a convenient breakfast bar, and sleek finishes throughout. Two spacious bedrooms provide plenty of natural light and generous closet space, while a brand-new designer bathroom adds a fresh, contemporary feel. All on one easy-to-navigate level. Step outside to your private, oversized terrace perfect for morning coffee, evening drinks, or weekend BBQs. Enjoy the convenience of owned parking just steps from your door and a separate locker for extra storage. Residents also enjoy access to fantastic amenities at 954 King St W, including a gym, party room, theatre, meeting room, and visitor parking. With all utilities included in the maintenance fees, this is an incredible opportunity to own a beautifully updated home in one of Torontos most sought-after neighbourhoods, where everything you love about downtown living is right around the corner. (id:24801)
Keller Williams Co-Elevation Realty
1701 - 111 St Clair Avenue W
Toronto, Ontario
Welcome to Imperial Plaza, an open 1+ den configuration with unobstructed north facing views for maximum sunlight located in midtown Toronto. Local amenities are suited for both young professionals and for families with a Longos grocery store at the base of the building for ultimate convenience. Amenities include an Indoor Pool, Squash, Gym, Game Room, Hot Tub, Party Room, Golf Stimulator, Theatre. Beautiful Landscaped Yard W/Bbq And 24Hr Concierge. TTC Station At Doorstep, 3 minutes to Yonge Subway, Cafe's And Restaurants, Shopping. (id:24801)
RE/MAX Partners Realty Inc.
811 - 115 Mcmahon Drive
Toronto, Ontario
Fully Upgraded, Sun-Filled Three (3) Bedroom Plus Study Suite. Located In The Prestigious Bayview Village Area. Short Walk To Leslie & Bessarion Subway Station & Oriole Go Station. This Incredibly Spacious Corner Suite Is 1118 Sf With A Large 245 F Balcony. 9 Ft Ceilings With Southwest View. A Modern Kitchen And B/I Appliances And Cabinet Organizers. Spa-Like Bath With Marble Tiles. Conveniently Located At Leslie/Sheppard Near Highways, Subways (Bessarion+Leslie), Go Train (Oriole) Close To Bayview Village, Fairview Mall, Restaurants, Groceries, Banks, And More. (id:24801)
Century 21 King's Quay Real Estate Inc.
97 Jersey Avenue
Toronto, Ontario
Stunning 2+1, 2 Bath @ Bloor/Christie. Premium & Modern Finishes. Open Concept Floor Plan W/ Functional Layout. Natural Sunlight Throughout. Beautiful Eat-In Kitchen W/ Undercabinet Lighting, Backsplash, Ample Cabinetry, Gas Stove & S/S App. Master W/ 2 Large Closet, Portable Ac, Hardwood Flooring. Nicely Sized 2nd Br. Unique 3rd Floor Loft W/ Media Space & Additional Bedroom. Bsmt W/ Powder Room & Extra Storage. Extras:Breathtaking Landscaped Backyard W/ Deck, Patio Space & Green Life - Perfect For Summer & Bbqing. (id:24801)
Highgate Property Investments Brokerage Inc.
Unit 11 - 270 Davenport Road
Toronto, Ontario
Experience upscale living in one of Toronto's most coveted neighborhoods. This partially furnished luxury condo townhouse is nestled in the heart of Yorkville Annex. Property highlights include a private rooftop terrace with breathtaking views of the city skyline. 10 ft ceilings on the main floor and 9-feet ceiling throughout the upper levels. A modern kitchen with built-in stainless steel appliances, backsplash and a gas stove. The upgraded bathroom features both a shower and bathtub for ultimate relaxation. Direct access to a private garage, one private parking is included. Condo Building Offers: 24 Hr concierge, Lobby, Lounge, Gym/Exercise Room, Party Room, Guest Suites & Media Room. The unit offers unmatched convenience steps to Boutique Shops, Cafes, fine dinning Restaurants, ROM, the University of Toronto, TTC subway, luxury shopping in Bloor-Yorkville, Whole Foods and top-rated schools. Ideal for professionals or students seeking refined urban living in a vibrant walkable community. (id:24801)
Hc Realty Group Inc.
209 - 18 Harrison Garden Boulevard
Toronto, Ontario
Luxury 1 Bedroom in the heart of North York Neighbourhood. 5 Min walk to Yonge/Sheppard Station. 1 Min drive to 401. Walk to restaurants, shops, parks and many more. 9 ft ceiling, open concept with floor-to-ceiling windows, huge balcony. One parking & One Locker included. (id:24801)
Master's Trust Realty Inc.
1423 - 251 Jarvis Street
Toronto, Ontario
Amazing Modern Style Open Concept 1 Bedroom And 1 Washroom South Facing Unit. With Balcony, Laminate Floors Throughout & Stainless Steel Kitchen Appliances. A Locker On The Same Level ! Walking Distance To Everything. Steps To Eaton Centre, Restaurants, Entertainment, Toronto Metropolitan University, Major Hospitals And Public Transportation. Lots Of Natural Light With Floor To Ceiling Windows. Amazing Facilities: Outdoor Swimming Pool, Hot Tub Lounge Sundeck, Gym, Billiard, Yoga, Sky Lounge, Party Room, Bbq, 24Hrs Concierge, Visitor Parking ...Starbucks And Td Bank At The Door. (id:24801)
Century 21 Landunion Realty Inc.
304 - 36 Park Lawn Road
Toronto, Ontario
Available Now. Luxury Open Concept unit with Crown Molding Throughout. Kitchen W/ Island and Storage. Hardwood Floors Throughout. Stainless Steel Appliances & Granite Counters. Stack Washer &Dryer + Storage. Large Balcony with Electrical outlet. 1 Exclusive Locker Included. Beautiful West Views of Mimico Creek Ravine. Building Includes Exercise Rm, Library/Workspace, Party Rm, Game Rm, Lounge & Terrace. 24 Hour Concierge, Guest Parking and More! Easy Access to Downtown, Amenities and lakeside living! *For Additional Property Details Click The Brochure Icon Below* (id:24801)
Ici Source Real Asset Services Inc.
36 Old Yonge Street
Toronto, Ontario
Backs Onto Ravine! Perched gracefully at the highest point of Hoggs Hollow, this French Château inspired masterpiece sits on a spectacular 239.08 x 207.81 ft ravine lot (approx. 1.14 acres). Designed by Dee Dee Taylor Hannah and built by award-winning builder Michael Rossini, this timeless stone estate offers over 10,000 sq.ft. of luxurious living space, blending European elegance with modern comfort. The homes distinctive curved and symmetrical design showcases architectural artistry rarely seen today. Featuring 4 bedrooms with ensuites, 9 washrooms, and a 3-car garage with a circular driveway accommodating up to 15 cars, all principal rooms face west, overlooking the serene ravine. A grand marble foyer, curved hallways, and custom millwork opens to elegant living and dining rooms that walk out to the ravine and garden. Two libraries on main floor, five fireplaces, built-in speakers, 10-ft ceilings, and hardwood floors throughout. The gourmet kitchen with double granite islands and an open-concept family room with motorized curtains creates a warm and inviting space for entertaining.Step out to a 700 sq.ft. patio with outdoor fireplace and panoramic ravine views. The primary suite features a lavish 7-piece ensuite, his & her walk-in closets, and heated bathroom floors. The walk-out lower level wth heated floors includes a home theatre, wine cellar, sauna, wet bar, nanny/guest ensuite, and a recreation room with fireplace opening directly to the backyard oasis.The heated concrete pool with cascading waterfall, framed by mature trees, creates a private, resort-like retreat. A rare offering combining elegance, privacy, and tranquility, just moments from the Granite Club, top private schools (Crescent, TFS, Havergal, UCC, BSS), fine dining, and Rosedale & Don Valley Golf Clubs.A true statement of taste, craftsmanship, and enduring luxury in one of Torontos most prestigious enclaves. (id:24801)
RE/MAX Realtron Barry Cohen Homes Inc.
18 Kennedy Lane
Whitchurch-Stouffville, Ontario
Discover unmatched tranquility and natural beauty on this 7.96-acre private estate, perfectly situated on one of Stouffville's most coveted streets. A scenic tree-lined driveway welcomes you home, opening to expansive meadows and breathtaking forest views with peaceful country retreat just minutes from town conveniences.The residence is a timeless Cape Cod style raised bungalow with 4+1 bedrooms, blending warmth, charm, and modern upgrades throughout. Adding incredible versatility, the property includes a spacious 800 sq. ft. self-contained one-bedroom apartment ideal for extended family, guests, or income potential. For equestrian lovers or hobbyists, the estate offers exceptional facilities: box stalls with tack room, a 3-bay shop, two run-in sheds, and a versatile 20' x 50' workshop/garage. The expansive grounds also provide the perfect opportunity for bobby horse riding and training, making this property a true haven for horse enthusiasts.This is more than a home its a rare chance to own a private sanctuary that harmonizes elegance, functionality, and nature. Perfect for those seeking space, privacy, and a refined country lifestyle, all within easy reach of the city. (id:24801)
RE/MAX Hallmark York Group Realty Ltd.
153 Glen Cedar Road
Toronto, Ontario
Incredible dream opportunity in a coveted Cedarvale location! This two story detached home sits on a beautiful 43 ft x125 ft lot with a private drive and a single detached garage on a great street. Same owner 40+ years. Located close to excellent schools, parks, shopping, and transit, this is truly a rare find in one of Toronto's most desirable and prestigious neighborhoods. Unique opportunity to construct the home of your dreams in one of the city's of the most established and coveted neighborhoods. This prime Forest Hill location is close to Bathurst St so steps to Holy Blossom and Beth Tzedec synagogues and minutes to some of the most recognized private and public schools. Step around the corner to Cedarvale Community School and walk minutes to Leo Baeck day school. Upper Canada College, Bishop Strachan, Forest Hill Jr. & Sr., and Forest Hill Collegiate Institute are only a short distance away. A walk score of 97% so Close To All Amenities, great Restaurants, Transportation and Forest Hill Shops. Easy access to Downtown, Eglinton W subway and the LRT, Allen Expressway, 401 and only 15 min to Pearson airport. Property is being sold for land value in "As Is, Where Is" condition with no representations or warranties of any kind. The home is vacant and there is currently no access to the interior of the house. Please do not walk the lot without an appointment. (id:24801)
Sotheby's International Realty Canada
156 Main Street W
Huntsville, Ontario
CALLING ALL INVESTORS & FIRST-TIME HOME BUYERS!!! Opportunity Awaits You... Welcome to this Beautiful 3+2 Bedroom Detached Home Overlooking the Scenic View of Hunters Bay right from the Backyard! This Home features New Doors & Roof, Freshly Painted, Amazing Floor Plan, Spacious Foyer, Open-concept Kitchen & Dining Room walk out to a Lovely Balcony, Large Living Room, 3 Huge Bedrooms, Plus, Potential Basement Apartment with 2 Sizeable Bedrooms, 4pc Washroom, Kitchen, Dining area & Massive Living room with Big Windows to Enjoy the Stunning View & Walk out to the Gorgeous Oversized Backyard, Perfect for Big Gatherings! Very close to all amenities such as Plazas, Shops, Restaurants, Avery Beach Park, Parks, Lions Lookout, Resorts, etc. (id:24801)
Century 21 People's Choice Realty Inc.
650 Tanner Drive
Kingston, Ontario
Welcome to 650 Tanner Drive A Place to Call Home in the Heart of Kingston Tucked into a friendly, well-established neighbourhood, this immaculate 2-storey semi-detached home offers the perfect blend of comfort, functionality, and location. Whether you're a growing family, first-time buyer, or looking to downsize, this home checks all the boxes. Step inside to a bright, open-concept main floor where the updated kitchen (with movable island) flows seamlessly into the dining and living areas ideal for family time or entertaining. A 2-piece powder room adds main-floor convenience. Upstairs, youll find three well-sized bedrooms, including a spacious primary with cheater access to the full bathroom perfect for busy mornings or relaxing evenings. The finished basement offers a versatile rec room, a 3-piece bath, and plenty of space for a playroom, home office, or movie nights. One of the best features is the large, private backyard. Enjoy a two-tiered deck for BBQs and entertaining, with a fully fenced yard for kids and pets to play safely. Major updates include a new high-efficiency furnace (2023), roof (2019), and fridge (2023). The single-car garage and additional driveway parking offer everyday convenience. All of this is in a central Kingston location close to schools, parks, shopping, and transit right on a bus route! Theres truly nothing to do but move in and enjoy. Come see why 650 Tanner Drive is more than a house its a place you'll be proud to call home. (id:24801)
Century 21 People's Choice Realty Inc.
111 Catherine Street
Wilmot, Ontario
QUICK MOVE-IN AVAILABLE!!! Welcome to New Hamburg's latest townhouse development, Cassel Crossing! Featuring the quality "now under construction" traditional street front townhouse "The Preserve" 4 bed layout end unit with sunshine basement by a local builder. PICK YOUR FINISHES WHILE YOU CAN; quartz countertops throughout, main floor luxury vinyl plank, 9ft main floor ceilings, central air & ERV and wood deck. Enjoy small town living with big city comforts (Wilmot Rec Centre, Mike Schout Wetlands Preserve, Downtown Shops, Restaurants) & much more! Conveniently located only 15 minutes to KW and 45 minutes to the GTA. BONUS: Limited time offer (5 piece appliance package) with purchase and $15,000 in FREE UPGRADES!!! (id:24801)
Trilliumwest Real Estate
5309 - 7890 Jane Street
Vaughan, Ontario
Welcome to 7890 Jane Street, Unit 5309. This 2-bedroom, 2-bathroom suite combines modern elegance with everyday functionality. Featuring a spacious open-concept layout, the unit boasts high-end finishes including integrated stainless steel built-in appliances, quartz kitchen countertops, a sleek subway tile backsplash, and premium laminate flooring throughout. The bathrooms offer stylish porcelain tiles, a frameless glass shower in the primary ensuite, and a luxurious soaker tub in the main bath. Enjoy stunning northeast views from your private open balcony, perfect for relaxing or entertaining. Residents have access to a state-of-the-art fitness center and other luxury condo amenities. Located in one of Vaughans most dynamic communities, you're just minutes from Highways 400, 401, and 407, Vaughan Mills, Canadas Wonderland, top dining and shopping destinations, and the Vaughan Metropolitan Centre Subway Station. (id:24801)
Exp Realty
15 Lafayette Drive
St. Catharines, Ontario
Available Immediately! Fantastic, open-concept 3-bedroom bungalow ready for its new lease. Enjoy a large eat-in kitchen featuring 3 spacious bedroom, 1 washroom and convenient laundry access. Gereat location in a quiet area, family-friendly community. Book your viewing and move in now! (id:24801)
Royal LePage Meadowtowne Realty
10 - 2774 King Street E
Hamilton, Ontario
Welcome to this exceptional END-UNIT bungaloft townhome (w/ in-law potential & a bedroom AND bathroom on each level including the walkout basement) - a truly rare find offering a thoughtful blend of architectural charm, functional design & unparalleled location! Situated across from St. Joseph's Urgent Care, this home combines the ease of bungalow-style living w/ the spacious versatility of a lofted second level & a finished walk-out basement - perfectly suited for multi-generational living or those seeking to downsize without compromise. The home's manicured curb appeal & private end-unit positioning provides an enhanced sense of space, natural light, and privacy. At the heart of the home lies an open-concept living space, accentuated by soaring vaulted ceilings that create an expansive feel. The spacious kitchen features generous prep & storage space, quality s/s appl's and a large island flowing seamlessly into the dining and living room with access to the upper balcony. Enhanced by a cozy gas fireplace & beautiful flooring that extends throughout, this space effortlessly blends comfort for everyday living with elegance for hosting guests and offers three spacious bedrooms, including a main floor primary and 3 bathrooms - including the main level w/ a premium accessible walk-in jetted shower tub rarely found in homes (2024- $18k value)! Step down to the walk-out basement offering inlaw potential which includes a kitchen, bedroom, 3pc bath & living/dining room and features direct access to the rear patio through the separate entrance which offers a private retreat to enjoy! Situated in a prime neighbourhood, w/ near-direct Hwy access, steps to public transit & mins to upcoming GO Station, as well as nearby parks, schools & all major shopping and lifestyle amenities - this home is sure to please! Don't miss your chance to own this rare end-unit bungaloft - opportunities like this are few and far between! Must be seen to be truly appreciated - a MUST SEE! (id:24801)
RE/MAX Escarpment Realty Inc.
89 Sanders Road
Erin, Ontario
Nestled in a beautiful, family-friendly neighborhood, this newly built home offers modern elegance and convenience. Just minutes from vibrant Erin downtown, enjoy easy access to charming shops, dining, and entertainment. Close to schools and hospitals, its perfect for families seeking comfort and connectivity. The unfinished basement, offers endless potential for customization to create your ideal space. This home is a true gem in a prime location! The unfinished basement provides limitless opportunities for personalization, featuring a bathroom rough-in to help realize your dream space. (id:24801)
Homelife/miracle Realty Ltd
209 - 16 Sullivan Avenue
Thorold, Ontario
This stunning 2-bedroom, 2-bathroom apartment condo blends modern upgrades with cozy comfort, perfect for first-time buyers, retirees, down-sizers, or anyone seeking low-maintenance living in a vibrant community. Features include: Custom Closets-by-Design maximize storage with style and functionality, keeping your space organized and clutter-free; California Shutters adorn every window, offering privacy, light control, and timeless sophistication; The recently updated kitchen is a chefs delight with modern finishes, ample cabinetry, Fisher & Paykel fridge, and a sleek design perfect for entertaining or everyday meals; Enjoy pure, clean water throughout the home for drinking and cooking with the premium AV Kinetico Deluxe water system; The Luxurious Safe Step Walk-In Hybrid Tub lets you relax in spa-like comfort with heat, lights, Bluetooth connectivity, quick-drain system, and a heated seat for ultimate relaxation; Owned 80-Gallon Water Tank for worry-free hot water supply for your daily needs, with no rental fees; and upgraded Modern and stylish light fixtures, illuminating every room with warmth and elegance. Soak in the sunshine and enjoy your morning coffee or evening unwind in this light-filled outdoor retreat on the bright and sunny balcony. Nestled in the heart of Thorold, this condo offers unbeatable convenience with easy access to local shops, restaurants, parks, and major highways. Enjoy the best of Niagara living with nearby attractions, wineries, and a welcoming community atmosphere. Don't miss the opportunity to own a meticulously updated condo. (id:24801)
Flynn Real Estate Inc.
2175 Wiseman Court
Mississauga, Ontario
Welcome to this bright and lovingly maintained semi-detached 2-story home in desirable Clarkson! Featuring a rare main-floor bedroom or home office, elegant smooth ceilings with modern LED pot lights in living room, dining room and the rec.room, and a finished basement with extra bedroom and recreation space. Enjoy the beautiful 9.4 Ft sunroom (130 sq ft)with coffered ceiling and integrated LED lights - a true bonus retreat overlooking the greens and plants in the backyard, perfect for relaxing or entertaining.Close to schools, parks, and transit. Move in ready and perfect for growing Families! (id:24801)
Bay Street Group Inc.


