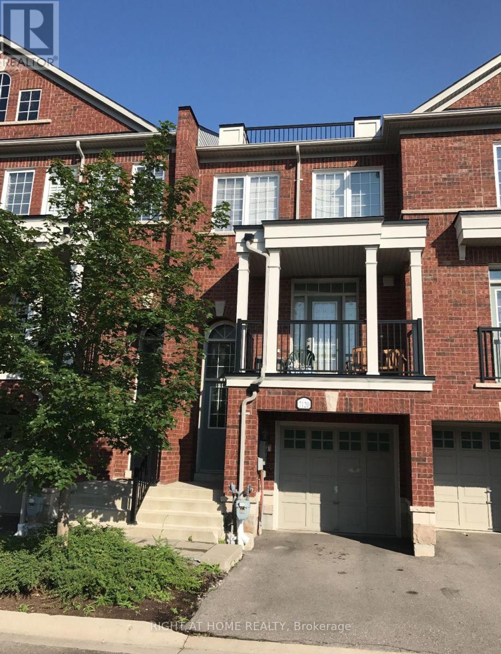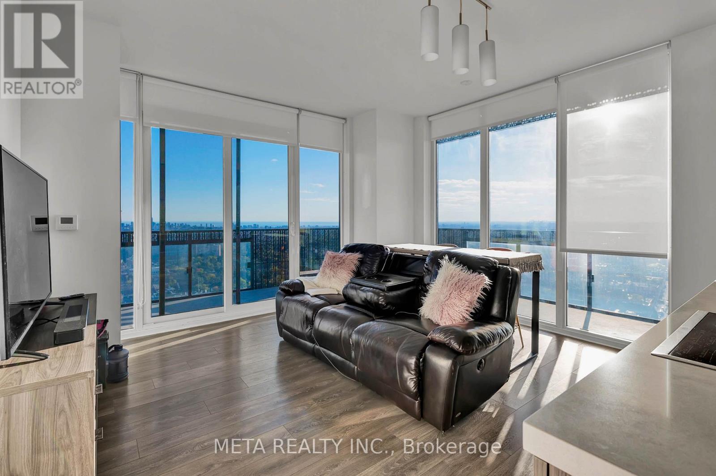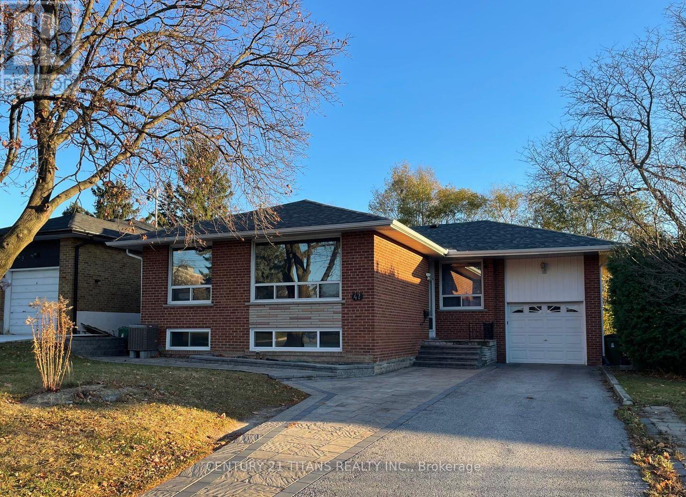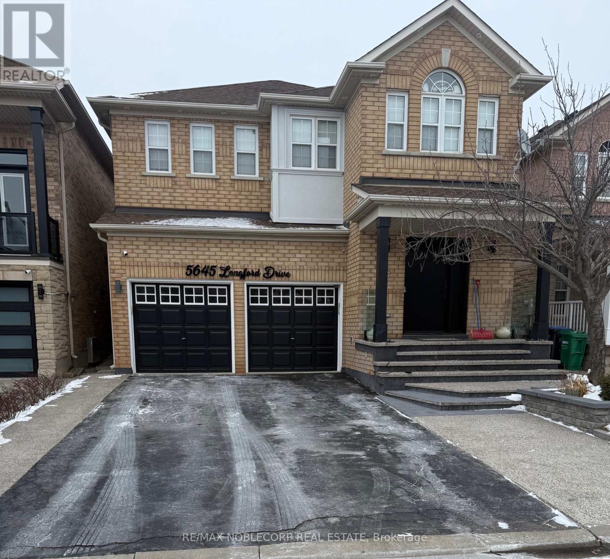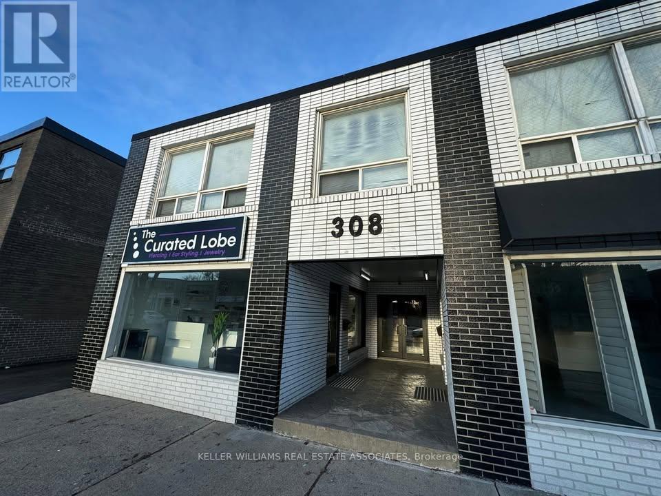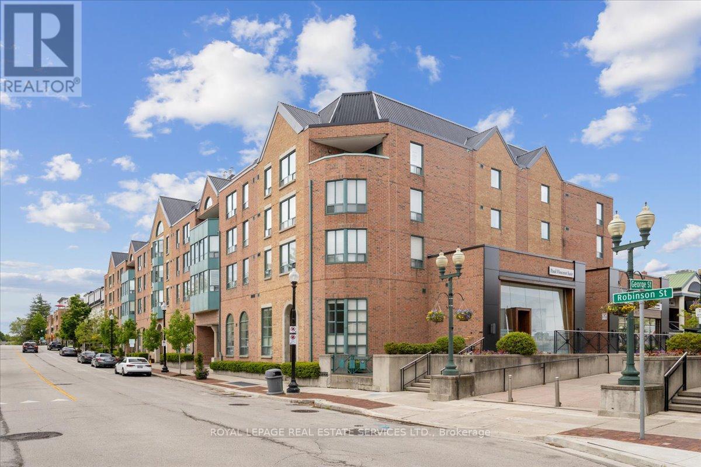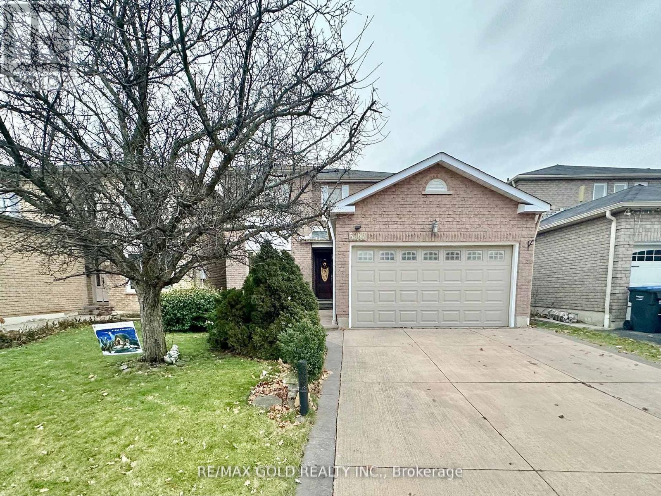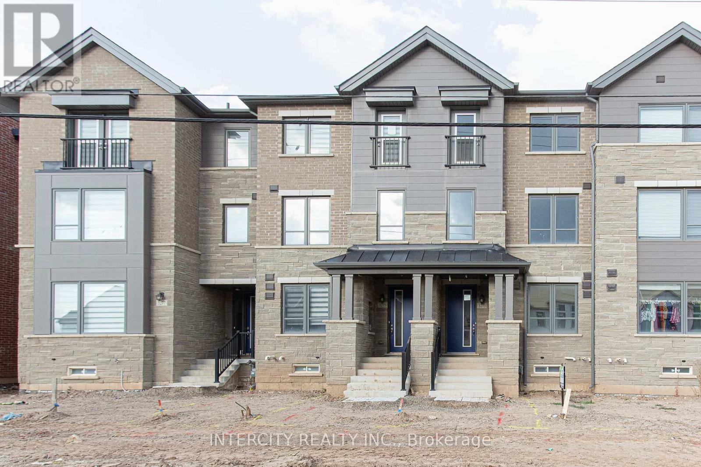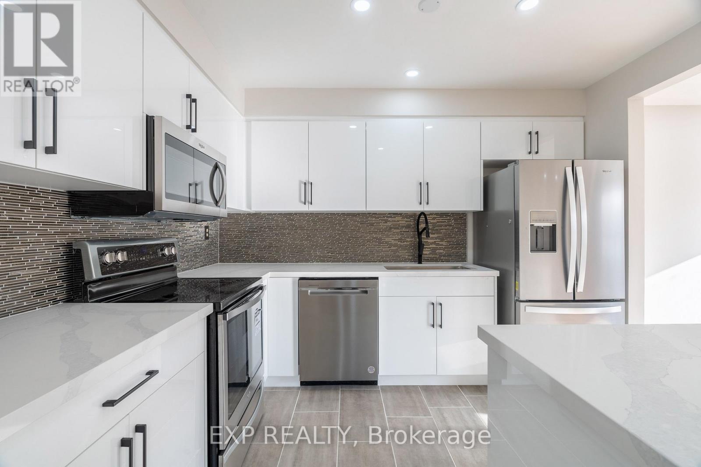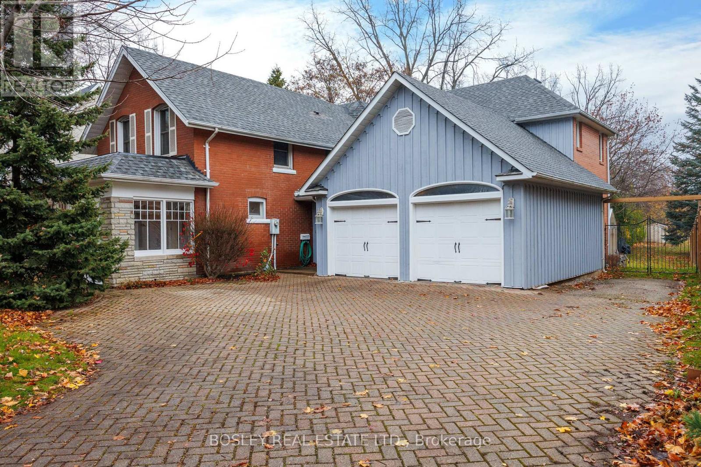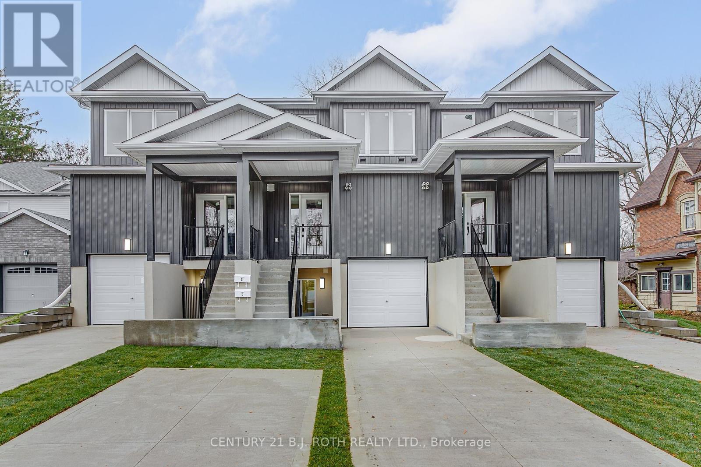7120 Triumph Lane
Mississauga, Ontario
Beautiful Townhome In A Fantastic Development In Mississauga. Close To Transportation, Go Station, Schools & Shopping. 9Ft Ceilings On Main Floor. Upgrades Tastefully Selected. Brushed Nickel Hardware Thru/Out, 5 1/4' Baseboard Thru/Out. See Floorplan and Siteplan (Lot 17) Attached. (id:24801)
Right At Home Realty
5 Glenn Court
Caledon, Ontario
Discover your dream home in this meticulously upgraded property, offering a perfect balance of modern luxury & natural beauty, Situated on 2.75 acres in a mature subdivision bordering scenic parkland, this home provides a serene retreat just mins from the city. Large, welcoming foyer leads to bright, open-concept living areas. The family-sized kitchen & sunlit family room offer breathtaking views of Caledons picturesque rolling hills. The home features 3 generously sized bedrooms with updated flooring & modern finishes. main bathroom includes heated floors for added comfort, while the brand-new, enlarged ensuite exudes modern elegance with its stylish design.This home has undergone over $200K in upgrades, blending style and functionality. Basement with 11 ft ceilings, ready for your custom touch. peaceful, park-like surroundings with easy access to major highways and local amenities. Bussing is available right on the street to both public & Catholic schools, adding convenience for families **** EXTRAS **** Enjoy the tranquility of lush gardens, custom interlocked walkway,an artisan pond at the rear of the property, creating your private outdoor oasis.Tesla charger installed in the garage. Brand-new water filtration system with reverse osmosis (id:24801)
Royal LePage Flower City Realty
Bsmt - 48 Thirty Second Street
Toronto, Ontario
Bright and modern basement bachelor apartment located in the heart of Etobicokes Long Branch neighborhood. Just 5 minutes from Long Branch GO Station, 10 minutes to Kipling Station, and close to major TTC routes and highways 427/QEW. Within walking distance to Humber College South, this area offers great local restaurants, gyms, and scenic waterfront trailseverything you need right at your doorstep! This unit is ideal for one person and features ensuite laundry, utilities included, and a sleek modern design. It boasts three full closets, plenty of kitchen cabinet space, and an abundance of natural light, making it bright and spacious. **** EXTRAS **** The rental includes one outdoor parking space on a shared driveway. (id:24801)
Homelife New World Realty Inc.
509 - 3120 Kirwin Avenue
Mississauga, Ontario
Absolutely Beautiful 2-bedroom unit, renovated, open concept, large bedrooms, modern kitchen, stainless steel appliances, kitchen island, extra cabinets, open balcony with nice city view, well managed and well maintained building, outdoor pool, great location, walk to bus, schools etc. Close to Square One and highways. Really well priced unit. A must see! (id:24801)
Exp Realty
607 - 17 Zorra Street
Toronto, Ontario
Experience urban living at its finest in this stunning 2-bed, 2-bath condo in Etobicoke. With a bright open-concept layout and modern kitchen, this unit is perfect for professionals/families. The private balcony boasts unique views of the lake & city skyline. Building amenities include fitness center, rooftop terrace, and 24-hour concierge for your convenience. Located near major highways, transit,& popular hotspots like Sherway Gardens, Costco, &c Cineplex, your're steps away from everything u need. add "" First and Last Month Deposit required and Key Deposit of $300 would be needed"" **** EXTRAS **** Tenant pay hydro/phone/internet/cable. One parking and Locker included (id:24801)
Ipro Realty Ltd
65 Primula Crescent
Toronto, Ontario
Rare opportunity to renovate this raised bungalow at Islington and Steeles. Original owner. Walk-out bsmt with separate entrance. 3 br and 4 pc bath on main level, family size kitchen, open concept living/dining room, large backyard, min to public transportation, one bus to subway; easy access to 407, 400, 401, Pearson Airport, community amenities, shopping. Appliances are being sold ""As Is"". (id:24801)
Right At Home Realty
15 Kingsville Lane
Richmond Hill, Ontario
Luxurious Modern Semi-Detached In The Highly Sought After Mill Pond Neighborhood. Carpets Professionally Cleaned, Freshly Painted, Welcome Home To This Open Concept layout, Main Floor with 10ft Ceilings. Enjoy Your Primary Suite With Balcony, Ensuite & Walk In Closets! 4 Spacious Rooms. With 2nd Floor Laundry. Open Eat-In Kitchen To Private Yard. Minutes To Ttc, Schools, Shopping & Fine Dining, Beautiful Parks, Ponds & Trails! Don't Miss This Opportunity! **** EXTRAS **** Close To Schools, Synagogues, Shopping And Transit. (id:24801)
Soltanian Real Estate Inc.
92 Drizzel Crescent
Richmond Hill, Ontario
New & beautiful open concept 3 bed 3 bath townhouse in Oak Ridges. Extra deep lot with wide side access makes the home feel like a semi-detached. Being in Oak Ridges provides you with surrounding mature tree specific to this lot. Very private! Prestigious modern kitchen with quality upgrades including engineered hardwood, stainless steel appliances, quartz countertop and modern backsplash. Zebra blinds throughout. Open concept main floor combined with large living and dining looking onto gas fireplace. Kitchen has walkout with automatic blinds. Large private backyard ideal for entertaining. 2nd floor features 3 large bedrooms with a spacious family room that could be converted to 4th bedroom if needed. Beautiful engineered hardwood floors throughout. Upgraded wrought iron stair railing leading to fully upgraded ensuite bath in primary bedroom. The 2nd bathroom is large and inviting. Primary bedroom has large walk-in closet with bathroom boasting tray ceiling. The large unfinished basement has rough in for 4th bedroom and gives you so much potential for additional entertainment or in-law suite. **** EXTRAS **** Quartz counter top in kitchen, stainless steel appliances, engineered hardwood floors, induction stove, upgraded ensuite and bathrooms, zebra roller blinds, ring door bell, vaulted ceiling in Primary bedroom, security cameras. (id:24801)
Royal LePage Security Real Estate
22 Elderslie Crescent
Vaughan, Ontario
This stunning 3600 SqFt home plus 2 Bedrooms legal basement apartment with separate entrance (Currently rented for $2200/mth plus 40% utilities) is the perfect blend of luxury and functionality, designed with impeccable attention to detail. Offering 7 spacious bedrooms and 7 bathrooms, it includes a convenient in-law suite on the main floor with a full washroom. The grand family room boasts a striking 19ft ceiling. Over $200K has been spent on top-to-bottom upgrades throughout the home, featuring interlock Driveway and Patio, ideal for outdoor entertaining, Private Fenced Backyard Great For Family BBQ's. Inside, the home offers stylish metal pickets on the staircase, ceramic tiles, and 5"" engineered flooring throughout, Amazing Primary Retreat With His & Hers Walk-In Closets, 5 Piece Ensuite, Double Sinks, Soaker Tub & Seamless Glass Shower, 4 Spacious Bedrooms With Large Closets & Large Windows. The kitchen is a chef's dream, tall cabinets, high-end SS appliances, and an under-mount sink.All interior doors are 8 feet and all bathrooms have full glass showers. Situated in a welcoming neighborhood close to all essential amenities, this home is not just a place to live but a lifestyle upgrade. Come and see the perfect home for your family! **** EXTRAS **** Move And Enjoy Luxurious Living! Close to Schools, Parks, Golf, Entertainment, and Walking Trails. Minutes away from Shopping Centre, Highway 427 and Airport. (id:24801)
Century 21 People's Choice Realty Inc.
714 - 5 Steckley House Lane
Richmond Hill, Ontario
REGISTERED!!! Not an assignment - Don't pay occupancy fees! - 2 bed 3 bath, Condo Town in Elgin Mills. LARGE 336 square foot Terrace. The BEST location and view in the development this unit overlooks the trees, open field, and is truly SUN FILLED. Close proximity to the Elevator that leads to underground parking and a short walk to the garbage area. RARE Full size windows throughout. 2 balconies and a huge terrace are available to enjoy the outdoors. Clean and Modern BRAND NEW Condo Town has a AAA location - close to Golf courses, top schools, shopping, trails, and access to HWY 404 - Assignment Sale - Maintenance includes: Unlimited High Speed Internet, Parking, Locker, Snow Removal from sidewalks & walkways, and landscaping. All utilities are individually metered. **** EXTRAS **** Closing soon! (id:24801)
Dream Maker Realty Inc.
3702 - 8 Eglinton Avenue E
Toronto, Ontario
Rarely offered! Partially Furnished! Welcome to Prestigious E-Condos. Corner Unit! Bright 2+1 Bedroom Corner Suite W/ 9' Ceiling. 734+257 Sqft Wrap-Around Balcony, 2 Full Baths, Floor To Ceiling Windows. Unobstructed South-West View Of Lake, Cn Tower. Modern Kitchen With B/I Appliances, Quartz Cntrs, High-End B/I Integrated Energy Efficient S/S Appliances, Engineered Flrs. 1Parking. 5 Star Amenities. Stunning Indoor Pool & Lounge, gym, With City View. Direct Access To Subway & Future Lrt, Close To All Amenities. Reach out to the L/A for the list of furniture. (id:24801)
Meta Realty Inc.
628 - 51 Lower Simcoe Street
Toronto, Ontario
A Spectacular South View, Short Walk To Financial & Entertainment Areas, Fabulous Restaurants, Great Shopping. This Is Where The City Rocks! Perfectly Located For Access To Gardiner, Dvd & Public Transit. Very Spacious, Open Concept Layout W/Beautiful Scenery. Excellent Condition. Superb Amenities-Roof Top Deck, Indoor Pool, Exercise And Theatre Rms. Vibrant City Living At Its Best!! **** EXTRAS **** For Tenants Use: Fridge, Stove, B/I Dishwasher, Microwave, Stacked Washer/Dryer, Blinds, Elfs (id:24801)
Century 21 Innovative Realty Inc.
47 Woodthorpe Road
Toronto, Ontario
This raised walk-out bungalow offers for a well lit & spacious basement suite with private side entrance and a rear entrance that walks out directly to the spacious backyard. Features 2 bright and spacious bedrooms and a large den that can be used as a spare bedroom or additional living/working space. Additional amenities include in-suite laundry (not shared), large bathroom and renovated kitchen. Situated in a quiet and sought-after neighbourhood with transit, quick access to major highways, vibrant shopping districts, restaurants, ranking schools and much more. 1 driveway parking included. (id:24801)
Century 21 Titans Realty Inc.
511 - 460 Adelaide Street
Toronto, Ontario
Bright And Spacious 676 Sq Ft 1 Br+ Large Den, Den Currently Used As A Bedroom, Den has a curtain and rod, currently not used by the tenant. Large Main Bedroom W/3Pc Semi-Ensuite & Dbl Closet. Both Bedroom & Den Have Accessible Entrance To Shared Bathroom.9 Ft Floor To Ceiling Windows With Roller Shades, European Style Kitchen W/Quartz Counter & Integrated S/S Appliances, Large Living Room W/O To Balcony, Steps To Lawrence Market, Distillery District, George Brown College, Sugar Beach, Shopping, Cafes/Diners And More. Pictures used are from the previous tenant. **** EXTRAS **** Hotel-Style Main Floor Lobby, 24*7 Concierge, Lounge, Theatre Room, Pet Spa, Fitness Club, Outdoor Terrace, Private Dining/Party Room, Sky Deck With Breathtaking Views. (id:24801)
Century 21 Leading Edge Realty Inc.
513 - 1235 Richmond Street
London, Ontario
Opportunity knocks for investing in London Ontario! This is the premier building for Luxury student accommodation. This is a low-stress investment opportunity. Welcome to The Luxe, London's premier destination for Western students looking for a newer building within walking distance to Western University. This state-of-the-art residence features beautifully designed suites and world-class amenities: Onsite Starbucks, billiards lounge, games room, 24 hour fitness centre, yoga studio, 40 person movie theatre, roof top patio, spa lounge, extensive security cameras, a study hall and a full time onsite staff. This unit accommodates 2 independent tenants and features a gourmet kitchen with granite, expansive floor to ceiling windows, it comes fully furnished and in suite controlled heating. Heat, water, central air all included in condo fee. Tenant is leaving on April 26, 2025 but they are assumable. **** EXTRAS **** Stainless Steel Stove, Microwave with exhaust fan, Dishwasher and Fridge. All electric light fixtures and window coverings. All furniture is included as well as TV. Rental Guarantee in place until April 26, 2025. Rental income: $2215 (id:24801)
Real Estate Advisors Inc.
34 Marr Lane
Hamilton, Ontario
Bright, clean, 3 bedroom 2.5 bath townhouse for lease! In fantastic condition, this house is ready for wonderful tenants to call it home. The main floor is flooded with sunlight. Featuring modern hardwood flooring in the living room, a convenient powder room, and a large kitchen/dining room. The dining room has space for a full table as well as access to the upper balcony - perfect for a morning coffee. The kitchen offers white quartz countertops and stainless steel appliances. The upper level offers three bedrooms and cozy carpeting that has been professionally cleaned within last year. The oversized primary bedroom offers a modern feature wall, as well as it's own ensuite bathroom and a great walk-in closet. The two bedrooms down the hall have enough space for a queen bed in each, or make for a great office. A second full bathroom completes the upstairs. Headed to the ground floor is your bonus room - family room, office, home gym, you decide. With access to the laundry, sliding doors to the grassy backyard and inside access to the garage, this is truly a flexible space. Very convenient location to the QEW, Redeemer, and McMaster. No smoking. Pet friendly. Utilities not included. (id:24801)
Keller Williams Edge Realty
19 Larch Street
Highlands East, Ontario
Welcome to Cardiff, a lovely community surrounded by lakes and forest with numerous Snowmobile and ATV trails and just 15 minutes from Bancroft. This home has been completely updated and is ready for a new family. Separate entrance to expansive lower level is perfect for a Nanny suite, basement apartment or your dream Family Room. A great community to call home with numerous amenities such as a General Store, Post Office, Community Centre, Library, School and Churches and close to Bancroft for everything else. New, Stainless Steel Appliances (2022), New Shingles (House and Garage) 2023, New Eaves-troughs (2023), New Propane Furnace (2023), Updated Plumbing (2023), New Vinyl flooring throughout (2023), New Fencing (2023) Double Car Garage, 100 Amp service, Generator included (id:24801)
Exp Realty
423 - 1007 The Queensway
Toronto, Ontario
Welcome to Verge Condos, located in vibrant South Etobicoke and developed by RioCan Living. This bright, south-facing 1BR + Den offers 9ft ceilings and a spacious layout perfect for entertaining. The large den is ideal for a home office, nursery, guest room, or relaxation space. The Italian-designed kitchen features custom cabinetry with ample storage, quartz countertops, and an upgraded island, offering both style and function. Verge Condos revolutionizes urban living with stylish suites and exceptional amenities. Choose your own adventure each day, with Sherway Gardens just a 5-minute drive and downtown Toronto only 15 minutes away. Easy access living is right at your door! **** EXTRAS **** Smart Home throughout: 1Valet & Rogers Hi-Speed Internet bulk billed $53.52 +HST/m. Amenities Incl: Concierge, Fitness, Golf Simulator & Kids Play Studio, party & games rooms, BBQs, cabanas & outdoor dining & co-working lounges on 9th floor (id:24801)
Sage Real Estate Limited
1008 - 1037 The Queensway
Toronto, Ontario
Welcome to Verge Condos, situated in the vibrant community of South Etobicoke and developed by RioCan Living. This one-bedroom, one-bath unit with a balcony boasts 9-foot smooth ceilings, laminate flooring, quartz countertop, and a centre island. Enjoy the convenience of being close to the TTC, major highways, shops, restaurants, and shopping centres. Parking & Locker available for purchase. **** EXTRAS **** 1Valet & Bulk Rogers Hi-Speed Internet $53.52 plus HST- Amenities include concierge, Gym, Content Studio, Co-working Space,Party Room and outdoor terrace with BBQs. (id:24801)
Sage Real Estate Limited
311 - 2300 St. Clair Avenue W
Toronto, Ontario
Modern 1+Den, 1 Bath Condo In The Highly Sought-After Junction Neighbourhood With Parking. This Upgraded Unit Features Sleek Laminate Floors, A Gourmet Kitchen With Quartz Counters And Built-In Appliances. Enjoy 9-Ft Ceilings, An Open Balcony, And Floor-To-Ceiling Windows, Filling The Space With Natural Light. Perfectly Located Just Steps From Walmart, Starbucks, Banks, Groceries, Stockyard Mall, And More. Public Transit At Your Doorstep For Ultimate Convenience! (id:24801)
Homelife/miracle Realty Ltd
47 Upper Highlands Drive
Brampton, Ontario
Backing On To Turnberry Golf Course !! 9 Ft High Ceiling In Main Floor, Sep Living, Dining & Family Room In Main Floor. Brand New Luxury Kitchen With Over Looking To Golf Course. Quartz, Backsplash, S/S Appliances. Brand New Stained Hardwood Staircase With Iron Spindles. Hardwood Floor In Main Level. Main Floor Laundry. 4 Good Size Bedroom, Master Bedroom Comes With 4 Pc Ensuite And Walk/In Closet. Few Min To Hwy 410, Steps To School & Conservation Area. **** EXTRAS **** Fridge S/S Stove S/S B/I Dishwasher. Clothes Washer & Dryer, All Light Fixtures, Central A/C, All Window Covering. (id:24801)
Homelife Superstars Real Estate Limited
Bsmt - 5645 Longford Drive
Mississauga, Ontario
This Spacious & Well Maintained 2 Bedroom & 1 Washroom Basement Apartment Is Located In High Demand Area Of Churchill Meadows. Walking Distance To Public Transit, Schools, & The Neighbourhood Park. Located Close To Major Highways Including The 407, Multiple Restaurants, Grocery Stores, Shoppers Drug Mart, & Erin Mills Mall. In A Very Quiet & Friendly Neighbourhood. The Basement Access Has An Enterance That Is Located At The Side Of The House. *ONE Parking Spot Included.*All The Utilities Are Included In The Monthly Rent. *Internet & Cable Are Not Included.*Ample Amount Of Storage Space. Ideal For A Single Person, A Couple Or A Small Family. Move In Ready! **** EXTRAS **** Water Softener (id:24801)
RE/MAX Noblecorp Real Estate
308 - 1379 Costigan Road E
Milton, Ontario
With a southwest exposure, you will enjoy the sunsets in this impeccably maintained , well appointed condo overlooking park with views of the Niagara Escarpment. Ideally located close to public transit, Go train, schools, sports center & all amenities, this condo is sure to please. This spacious sun filled unit boasts 9' ceilings with a desirable open concept floor plan ideal for entertaining. The large Kitchen with stainless steel appliances & granite countertops overlooks combined dining & living room with gleaming hardwood floors & walkout to balcony. Tranquil, king sized primary features a walk in closet & 3 piece ensuite. Generous sized 2nd bedroom with double closet,. Convenient insuite laundry with stacking washer & dryer, carpet free suite, quality laminate flooring in bedrooms. Fabulous carefree lifestyle in this rare offering of a beautifully maintained suite with views of parkland and the escarpment. (id:24801)
Royal LePage Meadowtowne Realty
1203 - 36 Elm Drive W
Mississauga, Ontario
Live in one of the most luxurious & centrally located buildings in Mississauga. Bright & spacious 1BR plus a large den in Edge Towers 1. Dream kitchen with backsplash, and integrated high-end appliances. En-suite laundry. Top Amenities: rooftop terrace w/fireplace, games room, yoga studio, sports lounge, theatre room, party room, and more! **** EXTRAS **** Live close to all amenities, shopping, dining, library and recreation. Steps to the upcoming LRT; short walk to square one. Easy commute to Union Station, universities and colleges. (id:24801)
Homelife G1 Realty Inc.
15 Drury Lane
Toronto, Ontario
Gorgeous brand new build in the very quiet neighbourhood of Westmount/Chapman Valley. Walking distance to shopping, schools, parks, transit & Chapman Valley ravine system. Custom built to the highest standards. 4+1 beds, 6 bathrs A true chef inspired kitchen with granite countertops, dual tone cabinetry & discreet hidden lighting at open shelving area. A huge centre island. All built in appliances including 48"" Thermador 6 burner double gas oven, 54"" side-by-side Fisher & Paykel panelled fridge & freezer. Built in slide out microwave oven. Abundance of cabinetry with extra storage in the island. Separate coffee bar area with instant hot water. A walk in prep kitchen/pantry features granite tops, backsplash, under cabinet lighting, 2nd dishwasher & 3rd sink. A spectacular open concept Great Room features a 6' long linear fireplace as the focal point. Tons of natural light with huge south facing windows, all with remote control blinds. Study/Living Room has a huge floor to ceiling window, with remote control blinds, a tray ceiling with hidden lighting. A gorgeous powder room with quartz counter & apron, wall mounted faucet & hidden lighting. The mud room has direct access to outside & garage & features a wall of built in cabinetry. Primary bedroom includes a 5 piece ensuite with heated floors, double sinks, stand alone tub, huge glass shower, separate water closet. Built in speakers. His & her closets with built-ins. There is a built in media area with all electrical & smart wiring for your entertainment centre. A mini fridge & additional cabinetry complete the bedroom. 2nd & 3rd bedrooms share a huge 4 piece ensuite with double sinks & double linen towers. A massive glass shower & private water closet. 4th bedroom has its' own 3 piece ensuite & walk in closet. The convenient 2nd level laundry room has granite counters, backsplash, sink & lots of upper & lower storage cabinetry. Full finished lower level has 9' ceilings, a bedroom/nanny suite with 3 piece ensuite. **** EXTRAS **** 10' ceilings main level, 9' on 2nd & lower levels. 130 potlights. Smart wired thru ut home. Metal roof. Hot & Cold water outlets in garage. Rough-in for future car charger. 200 amp electrical service. Fully landscaped & fenced yard (id:24801)
Cedar Point Real Estate Corporation
170 Bethany Leigh Drive
Toronto, Ontario
Spacious 4+2 Bedroom Detached Home. Located in the Sought After Neighbourhood. Homes has many features including 5 full washrooms, Oak Staircase, hardwood flooring thru out, separate entrance for potential rental income from in law suite, 2 bedroom 2 washroom finished basement, backing onto park, all Brick Home. Close To Shopping Centre, TTC (Public Transit), Parks, Schools, Library, Shopping. (id:24801)
RE/MAX Escarpment Realty Inc.
3355 Thunderbird Prom
Pickering, Ontario
This new freehold townhouse offers modern living with luxurious upgrades. Featuring a spacious open-concept layout with smooth 9-foot ceilings and no carpet, this home is designed for both comfort and style. The gourmet kitchen boasts sleek stainless steel appliances, quartz countertops, and contemporary cabinetry perfect for everyday cooking or entertaining. The primary bedroom has a walk-in closet and an ensuite bathroom for added privacy and convenience. Stylish zebra blinds throughout offer both elegance and functionality. The attached garage provides secure parking and direct access to the home, making this townhouseas practical as it is beautiful. Located in a sought-after neighborhood close to schools, shopping, and transit, this home is ready for you to move in and enjoy. (id:24801)
Sutton Group - Summit Realty Inc.
307 - 90 Aspen Springs Drive
Clarington, Ontario
Client RemarksA charming 2-bedroom, 1-bathroom condo nestled in Bowmanville's sought-after Aspen Springs community. This well-maintained unit offers an open-concept living area, seamlessly integrating the living room and dining space, ideal for both relaxation and entertaining. The modern kitchen is equipped with essential appliances and ample cabinetry, catering to your culinary needs. Enjoy your morning coffee by the Juliette balcony, which provides a serene outdoor retreat. For added convenience, the unit includes in-suite laundry facilities and comes with one designated parking space.Residents have access to a range of amenities, including a fitness center to maintain an active lifestyle, a party/meeting room perfect for hosting gatherings, and ample visitor parking for guests. The location is exceptional, situated steps from public transit, parks, schools, and shopping centers. Bowmanville Shopping Centre is approximately a 5-minute drive away, providing easy access to various retail outlets. The GO Transit Park & Ride is conveniently located about 4 minutes away, facilitating effortless commuting. Additionally, there is a direct bus route to Oshawa GO Station, offering a convenient 20-minute ride for commuters. Highway 401 is also easily accessible within a 10-minute drive, enhancing connectivity to surrounding areas. Grocery stores and other essential amenities are within close proximity, ensuring daily conveniences are met. Don't miss the chance to experience the welcoming and vibrant community of Bowmanville. (id:24801)
Exp Realty
Main - 817 Pape Avenue
Toronto, Ontario
Three bedroom apartment just steps to the Danforth and all that Greektown can offer! Direct access to backyard. Transit at your doorstep. This is city living at its best. **** EXTRAS **** Good sized bedrooms. Year-round comfort provided by energy-efficient heat pumps for heating and cooling! Regular TTC service or short walk to Pape Station. (id:24801)
RE/MAX Hallmark Realty Ltd.
Bsmt - 31 Meekings Drive
Ajax, Ontario
Move-in Ready self contained 1 bedroom + den apartment in sought after Central West, Ajax. Located at the intersection of Church St and Kingston Rd. Features include a separate entrance, new appliances, shared laundry, luxury vinyl throughout, pot lights, high ceilings, 3pc washroom with glass shower. A bright open neutrally painted approx 800 - 900SF+ purpose built functional open concept layout equipped with gas forced air heating and central air conditioning, this is a warm fully insulated basement you will not be cold. Tenant Responsible for 20% Utilities **** EXTRAS **** The home is located in a well established executive neighbourhood minutes from 401, 407, 412, and public transit minutes away with main public amenities/ conveniences nearby. (id:24801)
Royal LePage Signature Realty
51 - 28 Fieldway Road
Toronto, Ontario
Modern, Open Concept, Spacious 1 Bedroom Condo Townhouse For Lease In The Heart of Etobicoke. Walking Distance to Islington Subway, Mississauga Bus and GO Station. Groceries, Shopping, Restaurants, Banks, And Parks All At Your Doorstep. Large Oversized Windows With Lots of Natural Light. 9' Ceilings Throughout. Convenient Gas BBQ Hook Up On Balcony. Quality And Contemporary Finishes. **** EXTRAS **** Stainless Steel Appliances: Fridge, Stove, Dishwasher, Built-In Microwave & Hood Fan. Ensuite Washer & Dryer. All Light Fixtures Including Chandelier in Kitchen, Breakfast Bar. Vistor Parking in Underground Garage (id:24801)
Homelife Partners Realty Corp.
2 - 308 Lakeshore Road E
Mississauga, Ontario
Your Dream 1-Bedroom Apartment Awaits in the Heart of Lakeshore. Step into this stunning and oversized 1-bedroom apartment, offering an impressive 1,200 sq. ft. of bright and airy living space designed for comfort and style. The expansive, sunlit living room provides the perfect setting for relaxing or entertaining, while thoughtfully designed storage solutions keep your home beautifully organized. Located in a peaceful, sought-after neighborhood, this gem is just steps from the waterfront, boutique shops, trendy restaurants, and convenient public transit, offering the ultimate blend of tranquility and urban convenience. Ideal for professionals or couples seeking a spacious retreat in a prime location. (id:24801)
Keller Williams Real Estate Associates
417 - 185 Robinson Street
Oakville, Ontario
This exquisite two-story penthouse in ""The Ashbury,"" adjacent to the picturesque Town Square, epitomizes the pinnacle of luxurious living in the heart of Old Oakville. Its prime location offers unparalleled convenience, with effortless access to upscale restaurants, boutique shops, theatres, the serene lake, and the charming harbour, all immersing you in the town's vibrant and sophisticated ambiance. The expansive open-concept floor plan seamlessly integrates the living and dining areas, creating an opulent and inviting atmosphere, further enhanced by vaulted ceilings that amplify the sense of grandeur. The state-of-the-art kitchen boasts pot lights, a centre island, premium LG stainless steel appliances, and quartz countertops, providing a culinary haven. The living room, dining room, and den all share this elegant open-concept design, with the versatile dining room, which can double as a second bedroom, featuring a chandelier, sliding glass wall, and custom built-in shelving. The laundry area includes a stackable washer and dryer and built-in shelves for added convenience. Ascending to the second floor, the loft-style primary bedroom exudes sophistication with pot lights, his and her closets, and a lavish ensuite that includes a 4-piece bathroom with a tub/shower combo. An open-concept office completes the upper level, providing a perfect workspace. Residents of ""The Ashbury"" enjoy exclusive access to a stylish party room and a tranquil private garden, along with the added luxury of one underground parking space and a secure locker. (id:24801)
Royal LePage Real Estate Services Ltd.
5967 Ladyburn Crescent
Mississauga, Ontario
Stunning 4-Bedroom Detached Home! $$$$ Spent On Upgrades! Freshly Painted With An Open-To-Above Foyer, This Home Features Brand-New Engineered Hardwood Flooring Throughout The Main Floor, A Separate Family Room, Renovated Kitchen With Quartz Countertops, Undermount Sink, Stainless Steel Appliances, And Valance Lighting. Spacious Bedrooms Complement The Brand-New Washrooms On The Second Floor, Which Include Porcelain Tiles, Quartz Vanity Tops, And Frameless Glass Shower. The Open-Concept Basement Offers Brand New Modern Laminate Flooring, An Extra Guest Bedroom, And A3-Piece Bathroom. Exterior Features Include A Stamped Concrete Front Yard & Concrete Driveway Along With A Two-Tier Backyard Deck Perfect For Entertaining. Recent Upgrades Include Roof Shingles (2021)And Windows (2018). Conveniently Located Within Walking Distance To Schools, River Grove Community Centre, Credit River, And Minutes From HWY 401/403, Golf Courses, Square One, And Other Essential Amenities, A Must See! **** EXTRAS **** Existing S/S Fridge, S/S Stove, S/S Dishwasher, S/S Rangehood, Clothes Washer & Dryer, All Elfs &Window Coverings. Garden Shed, Water Softener (As-Is), Buyers To Verify All Measurements & Property Taxes. (id:24801)
RE/MAX Gold Realty Inc.
308 - 349 Wheat Boom Drive
Oakville, Ontario
Discover an exceptional rental opportunity in the heart of vibrant North Oakville! Ideally located near an array of amenities, including shopping centres with grocery stores, restaurants, LCBO, fitness centres, banks, and more, this stacked townhome offers unparalleled convenience and lifestyle appeal. The main level boasts a stylish living room with engineered hardwood flooring and a Juliet balcony, a versatile third bedroom, powder room, and a practical storage room. The modern kitchen is a true standout, featuring granite countertops, a breakfast bar, and stainless steel Whirlpool appliances, perfect for culinary enthusiasts. Upstairs, the second level was designed for comfort. The spacious primary bedroom offers a walk-in closet, access to a private balcony, and a luxurious four-piece ensuite. A generous second bedroom, four-piece main bathroom, and the convenience of in-suite laundry complete this level. The top level reveals a hidden gem: an expansive rooftop terrace equipped with a gas line, offering the perfect space for outdoor entertaining or unwinding under the stars. A utility room is also located on this level for added functionality. Additional highlights include high-speed internet, an underground parking space, and easy access to major highways and the GO Station, ensuring effortless commuting. For outdoor enthusiasts, the nearby walking and hiking trails provide the perfect escape to nature. This stunning stacked townhome offers three bedrooms, 2.5 bathrooms, and over 1,300 square feet of impeccably designed living space. Don't miss your chance to enjoy the best of North Oakville living! (id:24801)
Royal LePage Real Estate Services Ltd.
3273 Sixth Line
Oakville, Ontario
Falconcrest Royal Oaks presents brand new 1,914 Sq.Ft. Executive freehold townhome. No maintenance fee freehold! Upgrades include: kitchen backsplash, floor tiles 12 x 24, en-suite and main bath quartz counters with undermount, 60 inc electric fireplace with all panel cabinet, stained on the stairs to match hardwood. Close to all amenities; shopping, schools, and parks. Close to 3 major highways and approx 15min drive to GO Train Station. (id:24801)
Intercity Realty Inc.
2064 Golden Orchard Trail
Oakville, Ontario
Welcome to this Beautiful, Spacious, Bright, Fully Renovated 3Bdrm Home Located In Highly Sought After Westmount. kitchen with Custom Caesarstone Quartz Counters, Glass Backsplash & Valance Lighting. Carpet-free living with hardwood flooring on the main and second levels. Custom cabinetry in all bedroom closets. Lots of storage. Tastefully done patio to enjoy the backyard.Close to all the amenities Groceries, Hospital, Library, Rec center, Public transport. High rated schools for the area. **** EXTRAS **** The lease amount includes appliances to be used during the lease period.SS gas stove, over the range microwave, dishwasher, fridge, washer, dryer, and all light fixtures. (id:24801)
Sutton Group Realty Systems Inc.
306 - 2365 Marine Drive
Oakville, Ontario
Prime Location Welcome To Water Front Living, Large Two Bedroom Upper Level Apartment Located In Coveted Bronte West, Features New Flooring, New Kitchen With Quartz Countertop. New Appliances. Spacious 2 Bedrooms Open Concept, Living, Dining & Kitchen Walkout To Large Deck Includes One Parking Spot, Steps To Lake, Bronte Harbour, Shop, Restaurants, And All Amenities, 3 Story Low Rise Building. (id:24801)
RE/MAX West Realty Inc.
14 Gemstone Lane W
Brampton, Ontario
This home is a buyers dream! Nested in the Heart of Downtown Brampton -this stunning three-story, three-bedroom executive town home is located in the center of Brampton's downtown. Situated at the end of the lane, this semi-detached like town is rather private and quiet, has a fully fenced yard with a deck, and is ideal for entertaining. Desired Location, Walk Out through Main, Very Bright and Spacious Floor Plan. Hardwood floors, ceramic throughout, and pot lights. The kitchen leads to a W/O balcony. Footsteps away from Transit, Pubs, and much more. PLOT Fees of $157 (id:24801)
Converge Realty Inc.
5 Appleaire Cres
Brampton, Ontario
NEWLY RENOVATED, 2-LEVEL GEM IN A PRIME LOCATION!EXPERIENCE THE LUXURY OF THIS NEVER-LIVED-IN 3-BEDROOM, 2-BATHROOM DETACHED HOME WITH A SLEEK MODERN MAIN FLOOR BASEMENT! FRESHLY UPDATED AND WITH A SEPARATE ENTRANCE, THIS PROPERTY BOASTS A CHIC LIVING AREA, STYLISH DINING SPACE, AND A FULLY LOADED KITCHEN. RELAX IN THE TRANQUIL BACKYARD, ENJOY THE CONVENIENCE OF IN-SUITE LAUNDRY, AND TAKE ADVANTAGE OF 1 INCLUDED PARKING SPACE. PERFECTLY SITUATED JUST STEPS FROM TOP-RATED SCHOOLS, SHOPPING PLAZAS, PARKS, AND SCENIC TRAILS. THIS STUNNING HOME OFFERS THE ULTIMATE IN COMFORT AND CONVENIENCEDON'T MISS OUT ON THIS RARE OPPORTUNITY!ACT NOW BEFORE IT'S GONE! (id:24801)
Exp Realty
106 - 102 Grovewood Common
Oakville, Ontario
Furnished with new Furniture !!! ""Lakeside Corner"" Unit With Ground Floor Access And Terrace 2 Bed, 2 Bath 936 Sq Ft+ 61 Sq Sf Balcony. Chefs Kitchen With Quartz Counter Tops, All New Stainless Appliances. Stacked In-Suite Laundry. This Is One Of The Largest 2 Bed Suites In The Building With Direct Main Floor Access. Too Many Features To List, Plus 1 Parking Spot & 1 Locker. Unit is Leased Fully Furnished. **** EXTRAS **** Window Coverings, Fridge,Stove,Microwave,Hood Fan, Washer, Dryer. Access To Amenities And Exercise Room. (id:24801)
Exp Realty
19 Chipstead Avenue
Brampton, Ontario
WELCOME TO 19 CHIPSTEAD, A 3+1 BEDROOM TOWNHOUSE WITH 2.5 WASHROOMS IN THE NORTHWOOD PARK COMMUNITY OFBRAMPTON. THIS HOME IS PERFECT FOR GROWING FAMILIES, SITUATED ON A QUIET CUL DE SAC WITH A PRIVATE FENCED-IN BACKYARD AND DIRECT ACCESS TO THE NEIGHBOURHOOD PARK. THIS PROPERTY IS CLOSE TO ALL AMENITIES: SHOPPING, TRANSIT, SCHOOLS, MAJOR ROADWAYS AND HIGHWAYS. DIRECT BUS ROUTE TO SHOPPERS WORLD AND SHERIDAN COLLEGE DAVIS CAMPUS. **** EXTRAS **** MINIMUM 1 YEAR LEASE, CERTIFIED DEPOSIT CHEQUE REQUIRED FOR FIRST AND LAST MONTH'S RENT. TENANTS ARE TO PAY ALL UTILITIES.*NO PETS* *NO GARAGE ACCESS* (id:24801)
Exp Realty
116 - 1585 Rose Way
Milton, Ontario
Welcome to this beautifully designed brand-new 2-bedroom, 2-bathroom townhouse, offering 1,311 sqft of carpet-free living and modern upgrades throughout. The bright and spacious open-concept main floor features an inviting living and dining area ideal for both relaxing and entertaining. The kitchen with an 8-foot island, a built-in breakfast bar, stainless steel appliances, and abundant cabinetry, making it perfect for preparing meals. The upper level boasts two generously sized bedrooms, each with access to their own full bathroom, ensuring both comfort and privacy. Enjoy the convenience of in-suite laundry and the sleek, contemporary finishes that elevate the space. Step outside to the 20 x 14.5 rooftop patio, a private outdoor sanctuary that provides breath taking views of sunrises and sunsets perfect for relaxation. In addition, this home features two underground parking. **** EXTRAS **** Use of fridge, stove, dishwasher, washer, dryer. (id:24801)
Exp Realty
501 - 483 Faith Drive
Mississauga, Ontario
Experience luxury living in this highly sought-after boutique condo backing onto the serene Sugarbush wooded lot. This stunning 2-bedroom, 2-bath unit boasts a Stunning south view of Mississauga, an open-concept design with gleaming hardwood floors, a modern kitchen featuring granite countertops and a stylish backsplash, and elegant crown molding throughout. The spacious master suite offers a soaker Jacuzzi tub and separate shower, while natural light fills every corner. Conveniently located near public transit and highways 403/401, this unit includes stainless steel appliances, washer/dryer, light fixtures, and window blinds. Book your Private Showing Today! (id:24801)
Exp Realty
4528 Longmoor Drive
Burlington, Ontario
Attention Renovator's & Investors! South Burlington 3 Bedroom Home With Excellent Opportunity To Add Your Finishing Touches Or Build A Custom Home. Paperwork To Obtain A Permit To Build Approx. 3000 Sqft House Is Ready, Need To Pay Building Permit Fee To The City; Pre Consolidate Building Permit Already Obtained. Premium Corner Lot & Property Sold As Is . Conveniently Located With In Mins. To Great Schools Including Nelson High, Parks, Shopping, Easy Access To Go Transit & Qew. Amazing Investment Opportunity. Monthly Rent $5,500 approx, Vacant Possession Is Available But Tenant Willing To Stay. **** EXTRAS **** Inclusions: Appliances, Light Fixtures, Window Covering, Rental Water Heater. (id:24801)
Century 21 Smartway Realty Inc.
96 Main Street S
Brampton, Ontario
Stately home in the historic district of downtown Brampton. This gorgeous century home combines the sensibility of tradition with contemporary modern conveniences. This commanding two-storey home includes an open concept addition offering almost 3000 ft. of living space. The blend of old-school charm and today's love of open areas is a pleasant surprise. The modern open concept kitchen speaks the true pride of ownership. The Extra large Island with a beautiful Quartz Countertop is the working foundation for all home Chefs. The generous family room allows for wonderful family gatherings. The second floor has four spacious bedrooms with a luxurious spa like bathroom in the primary bedroom. Extra Large Double Garage & Interlock driveway. The home is sitting on a beautiful lot that is over a half acre in total, providing a backyard that is truly outstanding. The unique additional piece of land tucked away behind the house comprising of a 15 access lane to a huge rear fenced and treed property over 15,000 sq ft, 26.61 m wide by 44.14 m deep. (id:24801)
Bosley Real Estate Ltd.
18 - 73 Driftwood Avenue
Toronto, Ontario
Fully renovated TOP-BOTTOM by Professional (Details Record Available) with NEW insulation, plumbing, electrical panel, wiring, floors, Heaters, Kitchen and Bathrooms. Roof replaced in Feb 2024. Spacious 3 bedroom townhome with low maintenance fees includes hot water tank and maint-services. Few mins to HWY 400/401, close to York University, public transit and all amenities. Ready to move in. **** EXTRAS **** All appliances about 1 yo. SS double door fridge, ranghehood, electric cooktop, washer & dryer, existing ELFs & window coverings (id:24801)
Century 21 Atria Realty Inc.
3 - 82 Peel Street
Barrie, Ontario
Brand new 2 bedroom apartment, 1015 square feet. Modern, classy design. ceramic flooring in the kitchen and bath. Warm and cozy carpeting in bedrooms. Brand new stainless steel kitchen appliances. Ensuite laundry. Plus utilities. Full Equifax or Transunion report, letter of employment, pay stubs, and rental application required. Tenant insurance required. No smoking anywhere in the building. (id:24801)
Century 21 B.j. Roth Realty Ltd.


