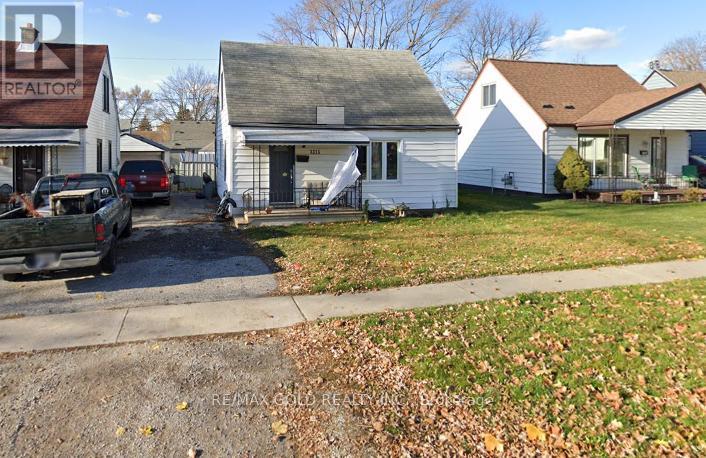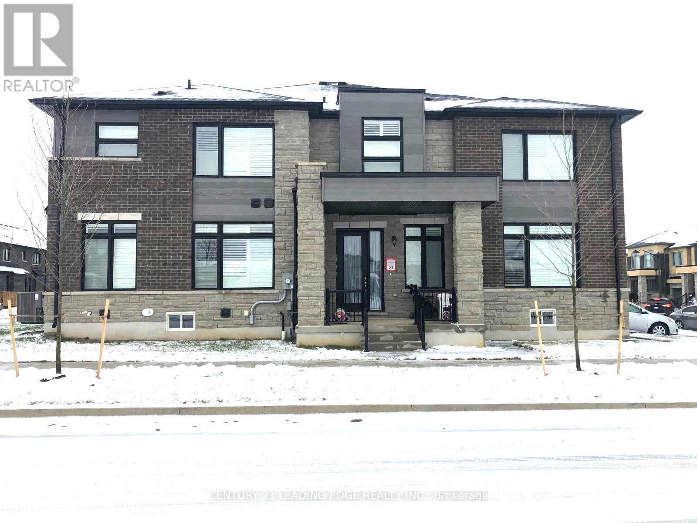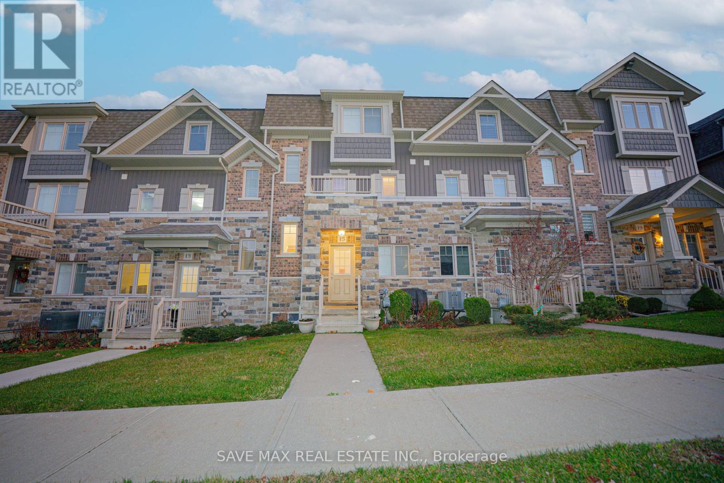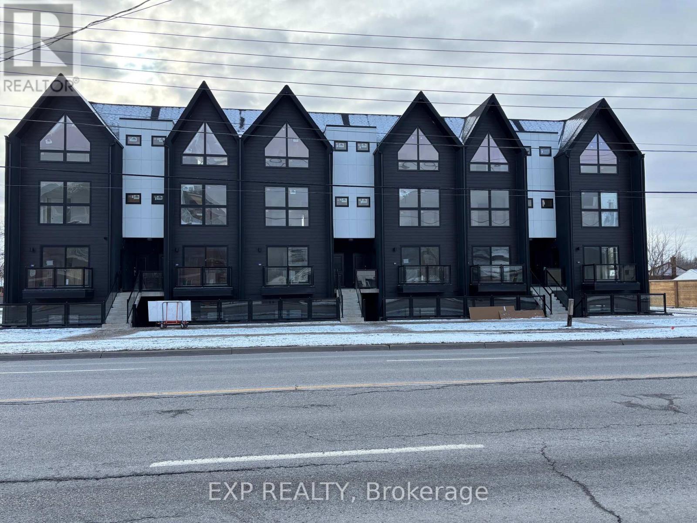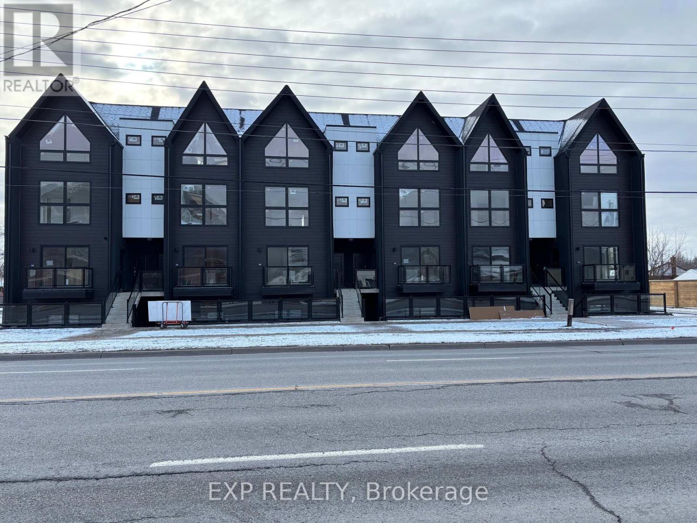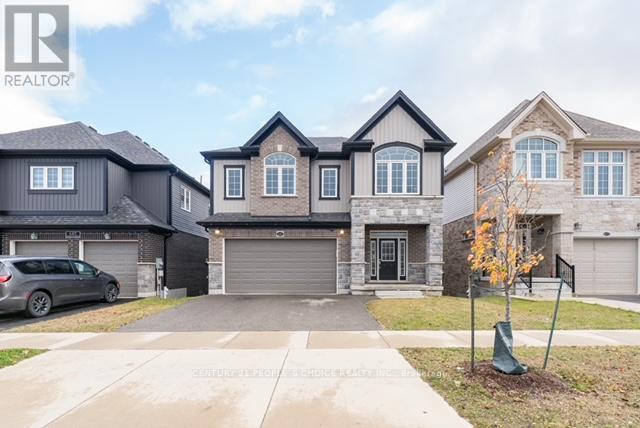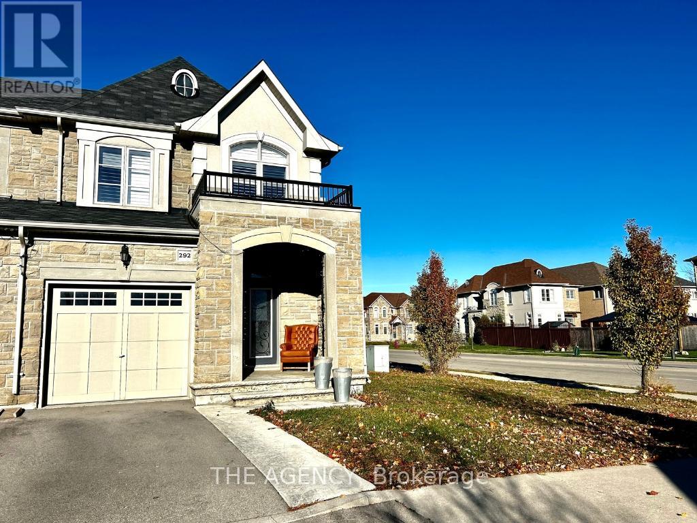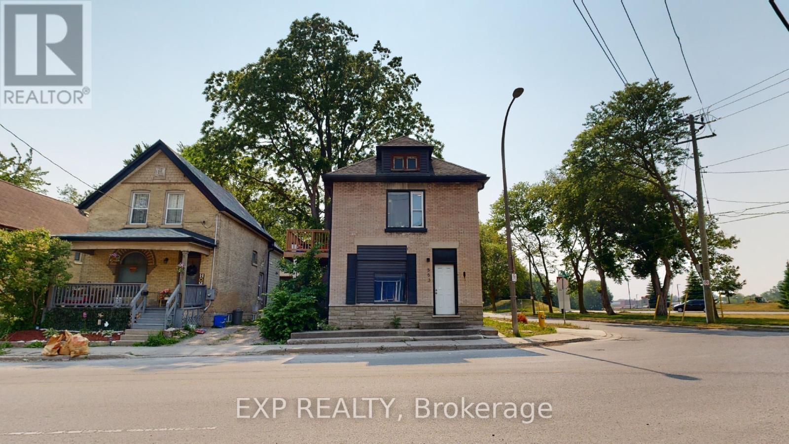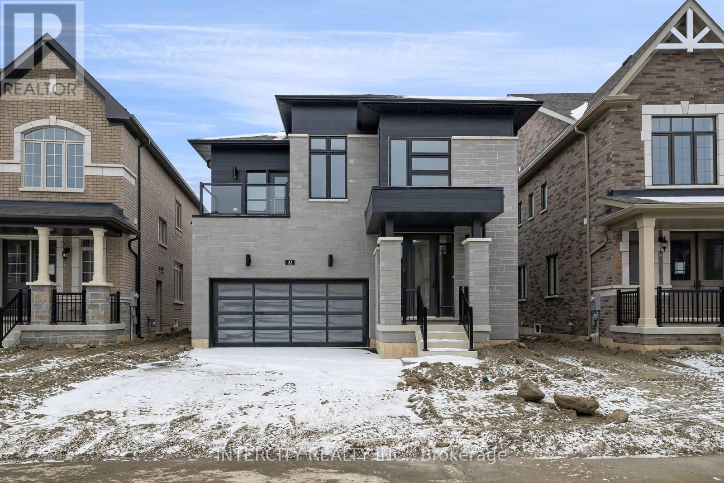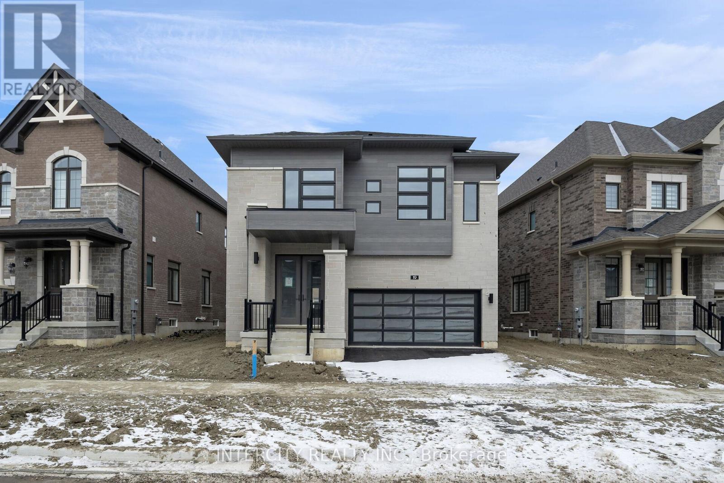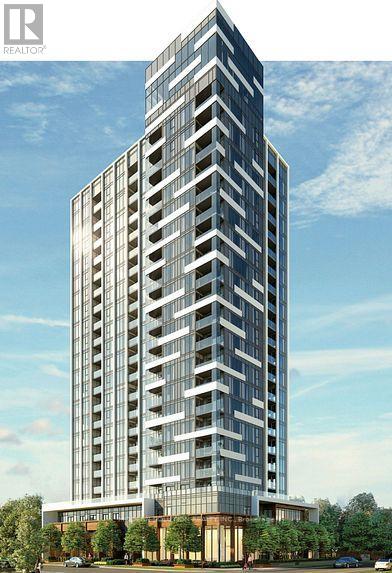2728 Dingman Drive
London, Ontario
Check out this cozy 2-bedroom Bungalow in London! It has a private kitchen, a spacious living room, and laundry facilities. With two comfortable bedrooms and a clean washroom, its great for families or professionals. You will also have two parking spots and a fantastic location. Just a minutes drive to Costco! Don't miss this chance to enjoy farmhouse living type in the city! **** EXTRAS **** AC will be installed before summer. Rent includes only the bungalow ,land is not included. (id:24801)
King Realty Inc.
A9 - 10 Palace Street Place
Kitchener, Ontario
Welcome Home! This 2 Bedroom, 1 Full bathroom unit is located in the heart of Laurentian Commons with convenient access to HWY 7/8 and many amenities at your doorstep such as McLennan Park, shopping and city transit. The master bedroom has a large closet and 3 piece ensuite. The open concept main area includes a second 3-piece bathroom, spacious kitchen with ample storage, including an island with a small breakfast bar and a good size living room. Beautiful unit that includes stainless steel appliances, in-suite laundry & 1 parking space. (id:24801)
Save Max Real Estate Inc.
3553 King Street
Windsor, Ontario
Located in a prime area of Windsor, 3553 King Street presents a unique investment opportunity with two joined 30' x 115' lots, totaling a lot size of 60' x 115'. One lot is vacant, offering endless potential for development, while the other features a detached bungalow with a rental potential of $2200/month or future redevelopment possibilities. The second image is a rendering showing the potential for development only. This property is positioned across from a row of 4 townhouses built on a similar lot size, highlighting the lot's potential growth and appeal. The vacant lot provides ample space for new construction, whether for residential or multi-family use, capitalizing on the demand for housing in the area. The existing bungalow can be rented out for immediate income, making it a versatile asset. With its proximity to schools, parks, and local amenities, 3553 King Street is an ideal investment for developers, builders, or investors seeking long-term growth. Don't miss this chance to capitalize on Windsor's growing real estate market. **** EXTRAS **** Stove, fridge, dishwasher, washer and dryer, all ELFs, window curtains (id:24801)
RE/MAX Gold Realty Inc.
1315 Partington Avenue
Windsor, Ontario
This charming 3-bedroom, 1-bathroom home in a family-friendly neighborhood offers comfort, style, and convenience. The bright, spacious living room features large windows, while the open-concept layout connects to the dining area and well-equipped kitchen with ample cabinetry and counter space. Each of the three bedrooms is generously sized with plenty of closet space and natural light. The modern bathroom is functional and inviting. The large backyard provides a private space for outdoor activities, and the long driveway offers parking for three vehicles. Located in Windsors desirable west end, this home is close to Tim Hortons, Dollarama, Canadian Tire, Pizza stores, gas stations, parks, schools, shopping, dining, highways, and public transit, with easy access to major roads. The Detroit-Windsor border is just a short drive away, making commuting convenient. Dont miss this opportunity, schedule your viewing of 1315 Partington Avenue today! **** EXTRAS **** Fridge, stove, washer, dryer, central AC, all ELFs, window curtains (id:24801)
RE/MAX Gold Realty Inc.
46 Beasley Grove
Hamilton, Ontario
Newly built, 2 Storey, 3 Bed, 3 Bath Executive Townhouse, 1805 Sq. Ft. 2-3 Parking Spaces (1 Garage, 1-2 Driveway), Stone and Stucco Exterior, Double Door Entry, Covered Porch. Bright Open Concept Main Floor With 9Ft Ceilings. Quality Finishes Throughout. Big Windows and Patio Door with Upgraded Chef's Kitchen, Granite Countertop, Huge Island, Great Room, Dining Room. Perfect for Entertaining. Three Spacious Bedrooms on The Second Floor, Cathedral/Vaulted Ceiling, Large Master Bedroom, Luxury 5 Piece Ensuite with Frameless Glass Shower, Freestanding Tub, Large 2 Walk-In Closets. 2nd Level Laundry, Garage to Backyard Walkway, Big Private Backyard, Spacious Garage, High Energy Efficiency Home, Unfinished Basement. Adjacent to Highly Rated Tiffany Hills School and Park, Highly Rated Schools, Quick Access to Shopping Centers, Malls, Highway 403, Lincoln Alexander Pkwy. Gas Fireplace, SS Appliances, Gas Stove, Washer Dryer, AC. Hardwood Floors, Oak Staircase, Iron Pickets, BBQ Gas Line. **** EXTRAS **** Gas Fireplace, SS Appliances, Gas Stove, Washer Dryer, AC. Hardwood Floors, Oak Staircase, Iron Pickets, BBQ Gas Line, Cold Cellar, Concrete Common Wall, Blinds *For Additional Property Details Click The Brochure Icon Below* (id:24801)
Ici Source Real Asset Services Inc.
Basmnt - 12 Peer Drive
Guelph, Ontario
available from Jan. 01/2025. Basement apartment, 12 Peer Drive, Guelph is available for rent. Units have 2 bedrooms and one full bathroom. 2 parking spaces tandem on the driveway. shared laundry. Tenant will pay rent + 30 % of the utilities. (id:24801)
Exp Realty
17 Capton Street
Brantford, Ontario
Discover the perfect blend of luxury and comfort in this newly built, spacious 2,294 sq. ft. corner townhouse. Thoughtfully designed, this home features a bright and welcoming family room on the main floor, complete with a cozy fireplace and plenty of natural light. The modern kitchen showcases stainless steel appliances, gas stove, granite countertops, a stylish backsplash, and a central island, seamlessly connecting to a breakfast area perfect for family gatherings. A separate living room with large windows offers additional space for entertaining. This level is enhanced by elegant 9-ft ceilings, hardwood flooring, hardwood stairs, a powder room, and California shutters throughout, adding sophistication and privacy. The second floor is designed for practicality and comfort, offering four generously sized bedrooms and two contemporary bathrooms. The primary suite includes a spacious walk-in closet and a luxurious 6-piece ensuite. The remaining bedrooms are bright and airy, featuring large windows and ample closet space. A convenient upper-level laundry room adds to the ease of daily living. This home also includes a single-car garage with additional driveway parking. Situated in a sought-after Brantford neighborhood, the property is close to grocery stores, schools, parks, and public transit, with quick access to Hwy 403. This modern, family-friendly townhouse presents a rare opportunity to enjoy upscale living in a vibrant and growing community. **** EXTRAS **** Tenants to pay all utilities (Gas, HWT Rent, Electricity, Water/Sewerage/Garbage). Tenants are responsible for the Snow Cleaning, Grass cutting, Garbage removal. (id:24801)
Century 21 Leading Edge Realty Inc.
15 Eliza Avenue N
Kitchener, Ontario
This 3 bedrooms townhouse with 3 washrooms available for lease/rent. Prime bedroom with ensuite washroom and large closet, another 2 good size bedrooms with the guest washroom. Modern eat-in kitchen with center island combined with the breakfast area. Large family room walk out to the the large balcony. Main floor has nice office space with access to the garage.NO carpet in the house. Tenants to pay all the utilities including water heater rental. All rental offers must have 1) Rental Application, 2) Most recent Equifax credit report ( full ) , 3) Employment letter 4) Two most recent pay stubs , 5) Three references , 6) Government issued valid photo I'd . Tenant has to provide the copy of tenant content insurance before the possession **** EXTRAS **** close to all amenities (id:24801)
Save Max Real Estate Inc.
635 Windwood Drive
Hamilton, Ontario
Introducing this beautifully designed, never-lived-in 4-bedroom, 3.5-bathroom home in the Binbrook community of Hamilton. With a thoughtfully laid-out floor plan, this home offers both space and practicality. The main floor features 9-foot ceilings, upgraded hardwood flooring throughout, and a striking oak staircase. The modern kitchen includes Quartz countertops with an extended breakfast bar, undermount sink, and extended-height kitchen cabinets. The bright and spacious family room, with large windows, overlooks the backyard and fills the space with natural light. A 2-piece powder room and a mudroom with direct garage access complete the main level.Upstairs, you'll find 4 generously sized bedrooms and 3 well-appointed bathrooms. The luxurious master suite is a true retreat, featuring a large walk-in closet and a gorgeous 6-piece ensuite with a freestanding soaker tub and a framed glass shower. The second bedroom has its own 4-piece ensuite, while the third and fourth bedrooms share a stylish 5-piece Jack and Jill bath.Professionally staged to highlight its full potential, this home is ready for you to move in and make it your own. Located in a fantastic Binbrook neighborhood, you're just minutes away from schools, parks, and shopping, offering the perfect balance of convenience and community. This is a must-see home that is ready for you to enjoy! **** EXTRAS **** Easy Access to Major Highways, Minutes to Downtown Hamilton. (id:24801)
Lombard Group Real Estate Inc.
6 Tooker Drive N
Brant, Ontario
Stunning fully detached 1-year brand new home for Unforgettable Living! Discover an Exquisite Treasure in Brantford's Most Sought-After Neighborhood. Surrounded by 100 acres of riverside and conservation greenspace next to the Grand River! just 3 minutes to Highway 403. just minutes away like the SC Johnson Trail and the Brantford Golf and Country Club. This Remarkable 4Bdr, 3 Bath Detached House will take your breath away. Its 9 FT ceilings on the main floor offer a grand and open atmosphere. Enjoy the convenience of direct garage access and be captivated by the upgraded kitchen featuring a double stainless steel sink, 41"" extended upper cabinets, and a convenient 2nd-floor laundry. Don't let this extraordinary opportunity slip through your fingers, experience the magic of this captivating dream home today! **** EXTRAS **** Brand New, bright open concept, 2nd fl Laundry (id:24801)
Homelife Landmark Realty Inc.
102 - 7277 Wilson Crescent
Niagara Falls, Ontario
New 1 Bedroom - 2 bathroom Condo with 9 ft ceilings. Quick accessibility to any amenity and highway in Niagara Falls. Favourable Layout with tons of Natural Light. Ensuite stable washer / Dryer. 1 parking spot available. Ring Camera. Immediate Occupancy available. (id:24801)
Exp Realty
108 Clement Lane
Blue Mountains, Ontario
Welcome to The Summit, Introducing the Whistler Model D. An exclusive collection of modern chalet-style homes nestled in the prestigious Camperdown neighbourhood of The Blue Mountains. Perched along the Niagara Escarpment with breathtaking views of Georgian Bay, this community blends luxury, innovation, and nature. This home boasts spacious covered porches, extra-deep garages, perfect for outdoor living and storage. Inside, enjoy the grandeur of 10-foot ceilings, engineered hardwood floors, and open-concept layouts designed to maximize natural light. This home has been thoughtfully designed to offer exceptional accessibility, comfort, and modern luxury, making it perfect for homeowners seeking style and functionality. Throughout the Home: Experience ease of movement with oversized doorways, archways, and smooth, low thresholds. Lever-style door handles and faucets, combined with high-quality, non-glare lighting, ensure everyday convenience and comfort. Entryway & Garage: The entry is strategically located near parking, complemented by a covered porch or canopy for added shelter. The extra-deep garage provides ample storage options for tools, equipment, or seasonal items. Embrace future-ready living with solar-ready designs, pre-wired garages for electric vehicle charging, and a comprehensive Smart Home program featuring a smart hub, thermostat, video doorbell, and security system. Located just steps from Georgian Peaks Ski Club and Georgian Bay Golf Club, and minutes from Blue Mountain Village, Collingwood, and Thornbury, The Summit offers access to skiing, golfing, beaches, dining, and entertainment. Whether you're relaxing at Northwinds Beach, exploring scenic trails, or unwinding at the Scandinave Spa, year-round adventure awaits. Don't miss your chance to own a home in this prestigious community. Experience The Summit, where modern luxury meets the natural beauty of Southern Georgian Bay. **** EXTRAS **** Other floorplans and elevations available, Other lots and models available in the same subdivision. Pre construction homes to be built. (id:24801)
Bosley Real Estate Ltd.
104 - 7277 Wilson Crescent
Niagara Falls, Ontario
New 2 Bedroom - 2 bathroom Condo with 9 ft ceilings. Quick accessibility to any amenity and highway in Niagara Falls. Favourable Layout with tons of Natural Light. Ensuite stable washer / Dryer. 1 parking spot available. Ring Camera. Immediate Occupancy available. (id:24801)
Exp Realty
312 East 45th Street
Hamilton, Ontario
***LEGAL LOWER LEVEL ADU*** Rare opportunity! Live in one unit and lease out the other or have it as a Turnkey Income property. VERY desirable Ham Mtn location. 312 East 45th is an all brick Bungalow with 2 completely separate units. 3 Bedrooms on the Main level and 1 bedroom in the lower level, 2 Full Kitchens, 2 Full bath, 2 Separate Laundry units, double wide driveway and spacious rear yard. Upgrades in 2018 include: Luxurious Quartz counters (in each kitchen), shingles, Furnace, A/C, many windows, Elec Panel and Plumbing. Amazing, Walkable, family friendly neighbourhood. Commuters dream, minutes to the Linc, H. Park Rec Centre, Shopping, Groceries and more. **** EXTRAS **** LL photos prior to Tenant (id:24801)
RE/MAX Escarpment Realty Inc.
44 - 19 Picardy Drive
Hamilton, Ontario
This immaculate, nearly-new townhome was built in 2024 and has been rarely used by the owner for just 11 months. Purchased directly from the builder, it comes with numerous upgrades and all closing costs already covered.Step inside to a spacious, open-concept living area featuring a large Living Room seamlessly connected to the dining area, and a generous kitchen equipped with sleek stainless steel appliances. The third floor hosts two bright, well-sized bedrooms, two full bathrooms, and a convenient washer and dryer. This home is perfect for a small family with its thoughtful layout and modern touches.Enjoy the added bonus of an oversized backyard that backs onto a tranquil ravine, providing plenty of privacy and natural beauty.Located in a quiet, small townhouse complex within a cul-de-sac, this property is directly across from Saltfleet District High School and an Early Learning & Child Care Center. Ample visitor parking is available right across the property.Just a short walk to Highland Plaza, Fortinos, Walmart, and a variety of other shops, plus only a 15-minute drive to the GO station, making this a highly convenient and desirable location.Don't miss out on this fantastic opportunity! **** EXTRAS **** Washer, Dryer, SS appliances - Fridge, Stove, Dishwasher (id:24801)
Right At Home Realty
720 - 250 Albert Street
Waterloo, Ontario
Excellent Location. High Demand Area W/Growing Community. Very Bright & Freshly Painted 1 Bedroom Unit With Balcony. Fully Furnished Unit. In-Suite Laundry, Dining Area, Modern Kitchen with Stainless Steel Appliances. Walking Distance From University Of Waterloo And Wilfred Laurier. **** EXTRAS **** Tenant Pays Utilities. No Smoking. Aaa+ Tenants. Credit Report, Employment Letter, Pay Stubs& Rental App. W/Offer.1st & Last Months Certified Deposit. Tenants To Buy Content Insurance. (id:24801)
Save Max Real Estate Inc.
204 - 71 Vanier Drive
Kitchener, Ontario
first time buyers, An amazing opportunity, Very affordable with all utilities included in the condo fees. With over 1400 square feet this ground floor unit features 3 bedrooms including the primary bedroom with 2-piece ensuite bath, updated kitchen and large living room. Updated washrooms, floors, all SS appliances. Conveniently located minutes from the expressway and close to Fairview Mall. Within walking distance to parks, schools and the LRT/transit. Other features of this great property include in-suite laundry, outside patio space and storage room inside the property, book a showing today. (id:24801)
Homelife Today Realty Ltd.
78 Marina Village Drive
Georgian Bay, Ontario
Beautifully designed end unit three bedroom town home looking out over the marina in the Oak Bay Golf & Marina Community. Completely finished from top-to-bottom with an open-concept kitchen and living room area. Many tasteful upgrades. Main floor family room with walk out to the lower patio/deck. Unobstructed and spectacular views of Georgian Bay from inside all three levels and from all of the three outdoor entertaining spaces. On a beautiful day you can open the patio sliding doors in the second level open concept living space and bring the outside in. Double car garage with inside entry and double car driveway! So much to love in this beautiful town, from the layout to the finishes to the location and breath taking views! Tenant pays all utilities & Tenant Insurance . Municipal water and sewer. All tenant applicants must have a full credit score, complete rental application, references, proof of employment/income. (id:24801)
Exit Realty True North
681 Thomas Slee Drive
Kitchener, Ontario
Welcome to your dream home at 681 Thomas Slee Drive! This stunning 4-bedroom, 3.5-bathroom house boasts an open-concept functional layout that is perfect for modern living. The main floor features a beautifully designed eat-in kitchen, ideal for family gatherings and entertaining, along with a spacious living area that invites relaxation and comfort. Upstairs, you'll find four generously sized bedrooms, including a luxurious primary suite complete with an ensuite bathroom and 2 walk-in closets, offering both privacy and convenience. Located in a vibrant neighborhood, this home is just a stone's throw away from grocery stores, restaurants, and other amenities, making daily errands a breeze. Don't miss the opportunity to make this exquisite house your new home! **** EXTRAS **** Fridge, Stove, Washer & Dryer. (id:24801)
Century 21 People's Choice Realty Inc.
380 Barker Parkway
Thorold, Ontario
Gorgeous Brand New Never Lived, Detached Home For Lease In Thorold. This 4 Bed 3 Bath Property Features Stained Hardwood Floor on Main floor, stained stair case, Open Concept Laundry on 2nd floor. Few minits to brock university. Close To School, Parks, Outdoor Rec Facilities, Golf Clubs And Niagara wine Country. No Smoking Inside. No Pets Please. **** EXTRAS **** Fridge, Stove, Washer, Dryer, Dishwasher, All Elf's, All Window Coverings. (id:24801)
RE/MAX Real Estate Centre Inc.
Bsmt - 43 Osgoode Street
Cambridge, Ontario
Welcome to 43 Osgoode St, Cambridgea newly built, legal 2-bedroom, 1-bathroom basement apartment designed for modern living. This bright unit features large windows in both spacious bedrooms, a separate entrance, and independent laundry facilities with brand-new appliances. Perfectly suited for tenants relying on public transit, the property is just a 5-minute walk to the nearest bus stop, with grocery stores like FreshCo and Walmart Supercentre accessible within 15 minutes by transit. Schools, parks, and recreational facilities are also conveniently nearby.This thoughtfully designed basement apartment offers comfort, convenience, and a great location. (id:24801)
Exp Realty
75 Sundin Drive
Haldimand, Ontario
Welcome to 75 SUNDIN DR ! This 2 years old home offers a bright, modern layout in a family-friendly neighborhood. The main floor features a double-door entrance, spacious foyer, separate dining room, and a sun-filled eat-in kitchen with white cabinets, granite counters, a central island, and pantry. The great room with hardwood floors is perfect for making memories. Upstairs, enjoy a primary bedroom with his and her walk-in closets and an ensuite bath, plus 2 additional bedrooms sharing a Jack & Jill bath, and another large bedroom. Convenient laundry room with S/S washer and dryer. The basement includes a separate entrance for added potential. Backing onto open space with no rear neighbors, this homies minutes from Hamilton Airport, 15 minutes to Hamilton, and steps from the Grand River for peaceful walks. Don't miss out on this stunning home! (id:24801)
Lombard Group Real Estate Inc.
22 Sunflower Place N
Welland, Ontario
Exceptional Corner Townhouse in Prime Location! Stunning 2 Year Old, 2 Storey Freehold Corner Townhouse Featuring 3 Bedrooms, 2 Bathrooms and a Spacious Layout with Modern Finishes. Highlights Include a Luxurious Master Bedroom with Walk-in Closet, Upper Level Laundry and a Stylish Kitchen. The Unfinished Basement with a separate Side Entrance, Offers Incredible Potential for customization - Whether you Envision a Rental Suite, Home Office, or Additional Living Space, the Possibilities are Endless. Designated Parking, Easy Access to Public Transit. the exceptional Opportunity is Ideal for Families or Savvy Investors!! **** EXTRAS **** Perfectly Situated near Niagara College, Top Schools, Sobeys, Seaway Mall, Starbucks, & Popular Dining Spots, this Home Makes Daily Errands & Outings Effortless. Schedule your Showing Today! (id:24801)
Homelife/response Realty Inc.
292 Rymal Road W
Hamilton, Ontario
Welcome to a masterpiece of executive living nestled in the heart of Hamilton Mountain. This extraordinary corner-lot townhouse, one of the largest in the area at over 1,900 square feet, offers a harmonious blend of style, comfort, and practicality.Step inside and be greeted by an abundance of natural sunlight that floods this immaculate 2-story home, accentuated by gorgeous hardwood floors throughout and custom California shutters on every window. The open and airy layout ensures privacy while maintaining a bright and welcoming atmosphere.The kitchen is a chefs dream, featuring gleaming granite countertops, stainless steel appliances, and an integrated breakfast nook thats perfect for starting your day. The thoughtfully designed kitchen island, complete with a sink, frees up the countertops for effortless meal prep. Adjacent, a formal dining area invites memorable gatherings with friends and family.Upstairs, the master suite is your private retreat, boasting a luxurious ensuite bathroom, while two additional bedrooms provide ample space for family or guests.Step outside to your own backyard sanctuary, complete with a premium cedar and aluminum pergolaa perfect spot for relaxation or outdoor entertaining.Situated in a prime location, this home offers the convenience of nearby shopping, dining, and entertainment options. With quick access to major highways and public transportation, commuting is a breeze.Available for lease starting February 1st. (id:24801)
The Agency
553 Quebec Street
London, Ontario
Amazing Investment Opportunity Located in the heart of London! This turn-key, low maintenance legal duplex in Old East Village will be an amazing addition to your portfolio. Close to downtown, Western Fair Farmer's Market and all amenities including bus routes to both Fanshawe College and UWO. Perfect for anyone looking for a spacious, cash flowing investment or a mortgage helper to ease your payments. This building features 2 spacious units has an extensive list of recent updates: Three Hydro meters and updated Electrical Panels (2022), Roof (2014), Siding/eavestrough/soffits/fascia (2021), Updated plumbing (2021), Furnace (2019), Fence (2020-2021). In addition, there is coin-operated shared laundry and plenty of parking. Separate entrances for both units and the full unfinished basement for storage/workshop.Fully rented to high-quality A+ tenants for $3464/month. (id:24801)
Exp Realty
132 - 25 Isherwood Avenue
Cambridge, Ontario
3 Bedroom, 2.5 Bathroom 2 storey townhouse with a garage and additional parking space on driveway. The Main Floor Offers 9' Ceilings, Laminate Floors, A 2-Pc Bath, And A Spacious Kitchen Complete With Breakfast Bar, Open concept bright Great room. On The Second Level, You'll Find A decent size Primary Bedroom With A Walk-In Closet, A 4-Pc Ensuite And And A Walkout To A huge Balcony. , Ensuite Laundry, And A Second 4-Pc Bath On This Floor. **** EXTRAS **** Lots Of Amenities Nearby. Shopping, Schools, Trails, Hospital, Highways And Much More. Rent includes, 2 Parking Space, Exterior Maintenance And Water Heater/Water Softener Rental. Hydro And Water Are Not Included. (id:24801)
Homelife/miracle Realty Ltd
265 Beechwood Forest Lane
Gravenhurst, Ontario
Welcome to this Detached brand new haven in the heart of the highly sought-after Gravenhurst. This charming home combines modern elegance with premium quality and exceptional finishes. The open-concept kitchen boasts quartz countertops, a large center island, and expansive windows with lots of natural sunlight. Spacious primary bedroom includes a luxurious 4-piece ensuite with a glass-tiled shower, a soaker tub, and a generous walk-in closet. Close to outdoor activities and community amenities for water recreation, summer adventures, or winter activities, this location has it all. Walking distance to shops, restaurants, parks, schools, public beaches, libraries, trails, and more. Short drive to Lake Muskoka, Muskoka Wharf, Taboo Muskoka Resort and Golf, and Gravenhurst's commercial hub. Close to Horseshoe Valley & Mount St. Louis Moonstone. (id:24801)
Homelife/miracle Realty Ltd
401 - 169 James Street S
Hamilton, Ontario
The Greystone is one of Hamiltons newest apartment buildings located within the Augusta Street restaurant district. This brand new, unit seamlessly blends contemporary design with top-of-the-line finishes. As you step inside, you'll be greeted by an open-concept layout beaming in natural light. The kitchen comes fully equipped with stainless steel appliances, quartz countertops, and ample cabinet spaceideal for everyday living and entertaining. The bedroom can comfortably fit any size mattress and includes a sizable closet. Building amenities include a rooftop terrace, fitness room, and fob secured access. Located in the lively Corktown community, you'll find yourself surrounded by some of Hamiltons best restaurants like Lobby, Plank Restobar, Ciao Bella, The Ship, Secco, and Goldiess. The Hamilton Go Centre is less than a two-minute walk from the doorstep of this building! Experience the ultimate blend of comfort, convenience, and culture at The Greystone. Don't miss this extraordinary opportunity! Please note that this units price does not include parking; parking is available at additional cost. (id:24801)
Real Broker Ontario Ltd.
19 - 620 Colborne Street W
Brantford, Ontario
***BRAND NEW DEVELOPMENT IN THE PLEASANT RIDGE COMMUNITY - $100k+LESS THAN BUILDER PRICES!! *** Attention first time homebuyers and investors, why wait for a new construction property when this stunning 3 bed, 2.5 bathroom home is ready to move in today! Located just minutes to highway access, shopping, parks, trails and schools, this convenient West Brant location provides the comfort and sense of community you've been waiting for. This 3-level townhouse is freehold with a small parcel of tied land condo fee to assist with exterior upkeep and the integrity of the Sienna Woods East community presented by Liv Homes. Finished with neutral materials throughout, transform this home with your own style and taste with ease.The lower level offers a spacious tiled entrance with a finished recreation room, utility room and garage entrance. Make your way to the main living space to find a bright and spacious kitchen, breakfast area and living space with patio doors that will lead you out to your outside space to enjoy during warmer months.The upper level presents a generous-sized primary suite with a walk-in closet and ensuite bathroom. Two additional bedrooms, a full bathroom and bedroom-level laundry complete the upper level.Whether you're a first-time home buyer or investor, the full Tarion Warranty provides ease of mind with this transaction, ensuring your investment is protected. Buy now in this ever-changing market with decreased rates and a multitude of opportunities in this market. **** EXTRAS **** Common Elmnt Fee Includes:Garbage/Snow removal, landscaping, security etc. (id:24801)
Revel Realty Inc.
616 - 415 Main Street
Hamilton, Ontario
Location! Location !Location! Beautiful never lived in Brand New unit at Westgate Boutique Condo Suites. This Beautiful 1 Bedroom + Den unit comes with lot of Upgrades including kitchen with Stainless Steel Appliances, over the stove microwave and Backsplash. Ensuite Laundry. Laminate floors throughout and upgrade bathroom with over the vanity cabinet with mirror. Den can be used as second Bedroom. Very close to Downtown Hamilton & McMaster University. Steps to Parks, Shops, Restaurants and Transit. The unit comes with amazing amenities: Community garden, roof top terrace w/ study rooms, private dining area & party room. Enjoy your workout on the rooftop under the shaded outdoor seating& gym areas. Weekends fill up fast w/ Farmers' Markets, art gallery walks, hikes up the escarpment &breathtaking views. Tenant to provide Content/Liability Insurance. **** EXTRAS **** All existing appliances (Stove, Dishwasher ,Microwave oven, Washer and Dryer) (id:24801)
RE/MAX Gold Realty Inc.
359 Willowbrook Drive
Welland, Ontario
2 Bedroom Basement Apartment, Newer home, Modern Open Concept Layout, High End Finishes, In PremiumNeighbourhood Of Vanier Estates. 1 Parking Spot On The Driveway And One Garage Spot Included(behind each other. Bright And Spacious, With Oversized Living Space And Generous Size Bedrooms.Large Gourmet Kitchen Boasts A Sizeable Island And Plenty Of Cabinet Space. This Apartment IncludesA Private Ensuite Laundry On The Same Level. **** EXTRAS **** Broadloom In Bedrooms And Laminate & Tile Flooring In Living/Dining/Kitchen Area For EasyMaintenance. Tenant Will Be Responsible For 30% Of all Utilities Bills. Close To Amenities,Schools, And Shopping. (id:24801)
Orion Realty Corporation
Bsmt - 221 Hellems Avenue
Welland, Ontario
INDIVIDUALS ONLY PLEASE. Suited For a Single Professional. All-Inclusive! You Will Enjoy The Private Side Entrance And Abundance Of Natural Light That Comes Into This Beautiful ""Bachelor/Studio"". The Kitchen Features Modern Stainless Steel Appliances And Updated Cabinets. The Recently Renovated Washroom Completes The Space. You'll Love The Plank Floors That Flow Throughout The Entire Space (No Carpet Here!).Shared Washer/Dryer Access Included! Tenants will be responsible for their own snow removal. Street Parking only (permit parking options also available).The Home Is Situated On A Quiet Street Near Many Amenities Including Easy Access To Public Transit, Trendy Restaurants, Hospital, Parks And So Much More! Highlights: All Inclusive! (except Internet/Cable) Private Entrance Bright, open bachelor/studio apartment Amazing location near all the hot spots downtown Welland Stainless Steel Appliances Storage shelving beneath stairs Shared washer/dryer available. ** This is a linked property.** **** EXTRAS **** Available: January 2025. Lease: One Year. $1300. Rental Requirements: Employment Letter, Pay Stubs Credit Check, References, First/Last Months Rent. No Smoking. *For Additional Property Details Click The Brochure Icon Below* (id:24801)
Ici Source Real Asset Services Inc.
4440 Huron Street
Niagara Falls, Ontario
Welcome to 4440 Huron St, a fully renovated four-plex townhouse (12 bedrooms) situated in the heart of Niagara Falls. Located just steps from the University of Niagara Falls, world-renowned casinos, and iconic attractions, this property offers an unmatched investment opportunity. **Property Features**: UNIT 1: 3 spacious bedrooms, 1 washroom. Fully renovated with a brand-new kitchen, updated floors, fresh paint, and a modern washroom. Comes fully furnished for immediate use. Separate basement unit with 1 bedroom and a shower room installed. Third-floor attic locked, offering potential to convert into an additional bedroom. UNITS 2-4: 3 bedrooms and 1.5 washrooms each. Fully renovated with new kitchens, updated floors, fresh paint, and modern washrooms. Fully equipped for tenants convenience. Basement and attic spaces are locked, providing potential for future customization or use. **Additional Highlights**: PARKING: Ample parking space with a large lot at the back accommodating multiple vehicles, plus three extra spots at the front and side of the driveway. LOCATION: Prime proximity to the University of Niagara Falls, making it ideal for student accommodation, both short-term and long-term. FUTURE POTENTIAL: Opportunity to transform into apartments or enhance rental income by unlocking and utilizing additional attic and basement spaces. This property is an investor's heaven, blending strong rental income potential with future expansion opportunities. Whether you're targeting the student market, short-term rentals, or family tenants, 4440 Huron St is the ideal addition to your portfolio. Don't miss this incredible opportunity! (id:24801)
Trustwell Realty Inc.
154 County Road 28
Belleville, Ontario
A unique opportunity awaits you to transform this charming property into your dream home. Nestled on a spacious lot measuring 80 feet by 193 feet on a beautiful, quiet country road, this home offers ample room for expansion and creativity. Imagine the possibilities: a beautiful garden, an outdoor entertaining area, or even an additional guest suite. The lot's generous dimensions provide an ideal canvas for your vision, whether you want to renovate the existing structure or build something entirely new. This is not just a home; it's a chance to create a space that perfectly reflects your style and meets your needs. Some updates to the home include an oil furnace in 2022, a sump pump in 2022, and an electrical panel in 2020. Just a short drive into Belleville offers a variety of things to do. You can explore many shops and restaurants that provide local products. History lovers can visit the Glanmore National Historic Site. Nature enthusiasts will enjoy the trails in the parks, which are perfect for walking or biking in beautiful surroundings. Belleville has something for everyone to enjoy. (id:24801)
RE/MAX Hallmark Realty Ltd.
41 - 15 Stauffer Woods Trail
Kitchener, Ontario
Welcome to Brand New Luxury 3+1 & 2 full bathroom stacked townhouse offering comfortable living & modern amenities. This Beautiful property located in Kitchener just off to Hwy 401 and 2 Mins drive to Conestoga College offers 9' Ceilings, Upgraded Light Fixtures & Quality Durable wood Laminate Flooring. The Kitchen has Stainless Steel Appliances, Elegant Quartz Countertops with a substantial Island at its Center. Primary Bedroom comes with Ensuite that includes Ceramic Tiles, Vanity with Quartz Counter Top and a Shower with Glass Enclosure. A Private Balcony backing onto Greenbelt including the Storm Pond to enjoy your Summer days with Lots of Nature. The 2 Additional Spacious Bedrooms with a Lounge and another Full Bathroom completes the Unit. The Property offers the Convenience of Proximity to Bus Facility, Shopping, Dining & Entertainment. One Parking space and 1.5 GB Rogers Fiber Optic internet is included in Rent. No Pets, No Smoking Permitted in Property. **** EXTRAS **** 1 GB FIBER INTERNET WITH ROGERS INCLUDED IN RENT. Taxes not Assessed yet. Proof of Tenant Insurance Required. NO PETS, NO SMOKING. (id:24801)
Homelife Maple Leaf Realty Ltd.
Lot 123 - 22 Kessler Drive
Brampton, Ontario
Welcome to the prestigious Mayfield Village. Highly sought after ""The Bright Side Community"" built by renowned Remington Homes. Brand new construction. 2541 Sq.Ft. ""The Coquitlam Model"". 9.6ft smooth ceilings on main and 9ft ceilings on second floor. Elegant 8ft doors on main. Open concept. Extended height kitchen cabinets. Upgraded backsplash. Patio doors to deck. Hardwood on main floor except tiled areas and upper hallway. Laundry on main level. Double sinks in Master ensuite. Close to all amenities. Don't miss out on this home. **** EXTRAS **** Air conditioning. Gas line rough-in with plug for stove, water line for fridge, upgraded kitchen sink. Upgraded glass shower in bedroom 4 ensuite with recessed shower light. (id:24801)
Intercity Realty Inc.
Lot 119 - 19 Kessler Drive
Brampton, Ontario
Discover your new home at Mayfield Village Community. This highly sough after """"The BrightSide"""" built by Remington Homes. Brand new construction. The Elora Model 2664 sqft. This Beautiful open concept is for everyday living and entertaining. This 4 bedroom 3.5 bathroom elegant home will impress. 9.6ft smooth ceilings on main and second floor. Electric Fireplace in Family room. Upgraded 4 3/8"" hardwood on main floor and upper hallway. Upgraded ceramic tiles. Iron pickets on stairs. Stacked upper kitchen cabinets. 200 Amp, rough-in EV charging system. Upgraded kitchen cabinets, with provision for wall oven, microwave and gas cooktop. Deep fridge cabinet. Upgraded kitchen sink. Gas line rough-in with plug for gas stove. Upgraded frameless glass showers in bathrooms, So many upgrades, come see it for yourself. **** EXTRAS **** Upgraded ceramic tiles 18x18. Free standing tub in primary ensuite, upgraded shower hardware. Jack & Jill and 4th bedroom en-suite bathrooms have frameless glass showers. Upgraded doors & hardware throughout home. 50\" Dimplex fireplace. (id:24801)
Intercity Realty Inc.
Upper - 19 Golding Avenue
Brampton, Ontario
Discover the perfect home for your family in this big, beautiful, and spacious bungalow! With an open-concept layout and abundant natural light, this home offers both comfort and style. Key features include 3 generous bedrooms for your family's needs, 2 full washrooms for convenience and functionality, a bright open living and dining area--perfect for entertaining and a modern and spacious kitchen with ample counter space! Located in a prime older neighborhood close to public transit, shopping and schools. Enjoy the perfect blend of comfort and convenience in this well designed home. Asking 2900 plus 70% of utilities. (id:24801)
RE/MAX West Realty Inc.
516 - 128 Grovewood Common
Oakville, Ontario
Experience the elegance of the prestigious Mattamy Boutique Condo, ideally situated in the heart of Oakville's lively Uptown Core. This exceptional residence at Bower Condos features a spacious and thoughtfully designed 2-bedroom layout, complemented by 2 full baths, and encompasses 848 square feet of luxurious living space with soaring 9-foot ceilings. The contemporary kitchen is a chef's dream, outfitted with sleek granite countertops, a convenient breakfast bar, and high-end stainless steel appliances. From here, the open-concept floorplan effortlessly flows into the inviting dining and living areas, South facing, bathed in natural light thanks to large walk-out doors that lead to a private balcony, perfect for relaxing and enjoying the view. The primary bedroom is a true retreat, offering a serene ambiance with its own 3-piece ensuite and a generous walk-in closet. The second bathroom(never used) features a well-appointed 4- piece layout, ensuring comfort and convenience for guests or family members. Beyond its remarkable interior, this condo also offers an unparalleled lifestyle. Nestled in Oakville's vibrant Uptown Core, it places you just steps from an array of commercial options, dining establishments, and essential services. Whether you're looking to shop, dine, or explore, you'll find everything you need within easy reach, making this an ideal place to call home. (id:24801)
Royal LePage Terrequity Realty
44 Whitbread Crescent
Toronto, Ontario
Semi-Detached Bungalow with 2 separate entrances to Two separate apartments in basement for extra income or big family. This home has 3 big bedrooms, big living and dining room and also big eat -in kitchen. Upstairs with nice veranda. Lots of parking, built-in garage, close to shopping, TTC, an Schools. Price For Quick Sale. **** EXTRAS **** Fridge, Stove, Washer and Dryer, All Electrical Lights, & All Window Coverings. (id:24801)
RE/MAX Premier Inc.
1106 - 500 Brock Avenue S
Burlington, Ontario
Nestled on peaceful Brock Avenue in downtown Burlington, Illumina Condominiums offer a seamless blend of vibrant city living and tranquil retreat. This modern unit is just steps away from the waterfront, trendy restaurants, and the heart of downtown.Inside, style and sophistication await. Sleek wide-plank flooring spans the entire space, while the chef-inspired kitchen boasts premium Fisher & Paykel appliances, contemporary white cabinetry, quartz countertops, and a striking waterfall island with a hidden trash cabinet.The spacious master suite is a true haven, featuring four custom-built wardrobes, floor-to-ceiling windows, a private balcony, and a spa-like ensuite bathroom. The second bedroom is ideally situated near the main bathroom, offering both comfort and privacy.Step onto the southeast-facing balcony to soak in unparalleled views of downtown Burlington and Lake Ontario. Watch the best sunsets over the lake, a daily masterpiece that transforms your home into an oasis of serenity. (id:24801)
Modern Solution Realty Inc.
18 - 3002 Preserve Drive
Oakville, Ontario
Welcome to this stunning fully Furnished 3-story freehold townhouse, offering over 2,000 sq. ft. of elegant living space. This beautifully maintained home features 4 spacious bedrooms and a 2-car garage, combining comfort and sophistication. With an abundance of natural light, large windows frame breathtaking views of the serene pond and the charming Parisian-style promenade. The layout is truly exceptional, designed for both functionality and style. On the main floor, you'll find an in-law suite complete with an ensuite bathroom and a generous walk-in closet ideal for guests or extended family. The second floor is perfect for entertaining, with a spacious and sun-filled living and dining area. The chefs kitchen boasts stainless steel appliances, a stunning granite countertop, and a breakfast bar, making it a great place to prepare meals or enjoy casual dining. The dinette overlooks the sunny and inviting family room, offering an ideal space for relaxation and family time. The third floor features a luxurious master suite, complete with a 4-piece ensuite bathroom and a large walk-in closet. Two additional bedrooms and a second full bathroom complete this level, ensuring ample space for family or guests. This exceptional townhouse is located in the highly sought-after Preserve Community, known for its beautiful surroundings and close proximity to top-rated schools, shopping, parks, and scenic walking trails. **** EXTRAS **** Turnkey, fully furnished home, just bring your personal belongings and move right in (id:24801)
Royal LePage Real Estate Services Ltd.
937 - 60 Heintzman Street
Toronto, Ontario
Stunning Spacious One Bedroom In The Heart Of The Junction + Parking + Locker + Ensuite Laundry. Balcony With Unobstructed Panoramic Views Of The Lake, City And CN Tower. Loads Of Natural Light Throughout. Exceptional Walk, Transit and Bike Scores. Just A Short Stroll To Transit, Subway, UP Train Service To Union Station & Airport, Junction Shopping, Cafes & Restaurants, High Park, Roncesvalles & Bloor West Village. Beautiful Building With Incredible Amenities And 24/7 Concierge Service. Large Bedroom (Fits King-Size Bed) With Ultimate Privacy South-Views And Walk-In Size Double Closet. **** EXTRAS **** Resort Style Amenities: EV Charging Station, Gym, On-Site Car Sharing Service, Library, Party Room, Ample Visitor Parking, Roof Top Garden Terrace With Spectacular Views, Children's Playroom, 24/7 Concierge, Yoga Room, Table Tennis... (id:24801)
RE/MAX West Realty Inc.
19 - 1030 Portage Pkwy Th-19
Vaughan, Ontario
Welcome To the Met. This New 3 Storey Townhouse Is the Perfect Medium Between Condo and Home Living. Generous Layout with Your Own Private Rooftop Terrace. 9Ft. Ceilings. Enjoy Building Amenities from Fitness Room, Spa, Party Room, Private Kitchen, Games Room, Theatre Room and Lounge While Still Having Your Own Private Entrance. Looking For Aaa* Tenants, Minutes Away to Vaughan Metropolitan Station **** EXTRAS **** Stainless Steel Fridge, Stove, B/I Dishwasher, Rangehood; Washer/Dryer, All Existing Lighting Fixtures (id:24801)
Homelife G1 Realty Inc.
100 Paisley Drive
Bradford West Gwillimbury, Ontario
Welcome To This Newly Built Freehold Townhome In The Highly-Sought Community Of Summerlyn Village In Bradford. This Property Sits On A Premium Corner Lot And Offer A Brick/Stone/Stucco & Modern Exterior Elevation. The Interior Offers A Convenient Main Floor Den/Office (Can Be Used As 4th Bedroom), Spacious Great Room With Large Balcony, Premium Laminate Flooring Throughout, Upgraded Kitchen w/Quartz Countertops, Stainless Steel Appliances, Breakfast & Dining Areas Surrounded By Natural Light Beaming From Large Windows. The Upper Level Offers 3 Spacious Size Bedrooms And Two Full Washrooms, Including A Primary Bedroom With Upgraded Finishes & Frameless Glass Shower. Easy Access to Public Transit, Hwy 400 Go Train, Schools, Parks, Shops & Restaurants. Don't Miss This Gem! (id:24801)
Tfn Realty Inc.
78 Lorne Thomas Place
New Tecumseth, Ontario
Welcome to 76 Lorne Thomas Place, a beautiful brand new corner home with 4-bedrooms, 3-bathrooms, situated in the heart of Alliston. This property boasts an open-concept living space perfect for entertaining, stylish kitchen with High-end matte black appliances. Laminate Floor Throughout the house. Kitchen With Quartz Counter Tops. Master Bedroom with 5 Pc Ensuite Bath & Walk-in Closet. The attached garage boasts an epoxy-coated floor, providing durability and a clean, polished look. Separate entrance to the Basement by the Builder. Move-in ready for a super cozy living experience. The spacious backyard is perfect for family gatherings, complete with an in-ground lawn sprinkler system to keep your lawn looking its best. A friendly neighborhood atmosphere. This home is ideal for growing families or anyone seeking comfort and style. Dont miss the opportunity to call this home your own! (id:24801)
Ipro Realty Ltd.
78 Lorne Thomas Place
New Tecumseth, Ontario
Brand New home, corner lot with lots of daylight. Open Concept Layout with a Spacious Living & Dining Room On Main Floor. Laminate Floor Throughout the house. Kitchen With Quartz Counter Tops matte black Appliances. Second Floor Offers 4 Good Size Bedrooms. Master Bedroom with 5 Pc Ensuite Bath & Walk-in Closet. Move-in ready for a super cozy living experience. Show with confidence. AAA Tenants Only. Prefer Professional & Small family. (id:24801)
Ipro Realty Ltd.
307 - 37 Antrim Crescent
Toronto, Ontario
Welcome to 37 Antrim Crescent rental suites! Unit 307 has 2 bedrooms and 1 washroom and is 767 S.F. These low-rise walk-up suites offer in-suite laundry, stainless steel appliances, central air-conditioning and storage. The suites were all designed to allow for maximum natural light. The Antrim Community is situated just steps away from one of the city's premier shopping centers, Kennedy Commons boasts a diverse array of amenities, including the Metro grocery store, Chapters Book Store, LA Fitness, Dollarama, Wild Wing, Jollibee, and many more. Whether you're in the mood for a leisurely shopping spree or a delightful dining experience, this complex provides a convenient and bustling environment.For those who rely on public transportation, the TTC is conveniently located right at your doorstep, ensuring seamless connectivity to the citys transit network. Additionally, easy access to Highway 401 makes commuting a breeze for those with private vehicles.With schools, parks, transportation and shopping just steps away, you're sure to love the Antrim Community. **** EXTRAS **** 2 Indoor parking spots $125 each per month. Parking spots are optional. (id:24801)
RE/MAX Professionals Inc.





