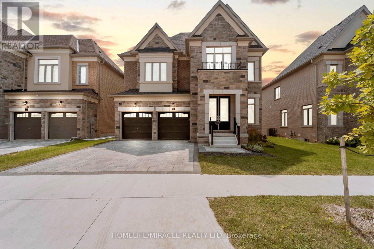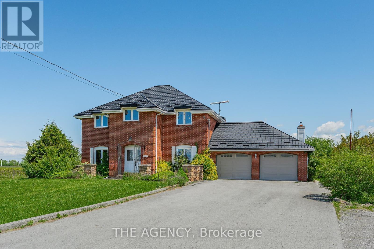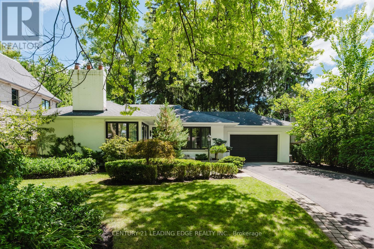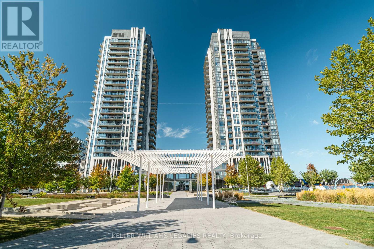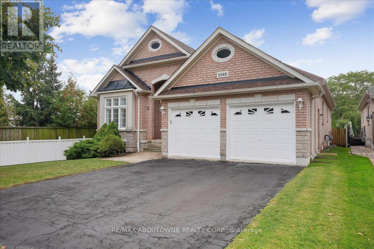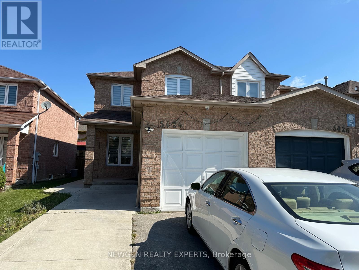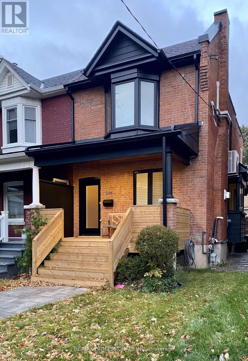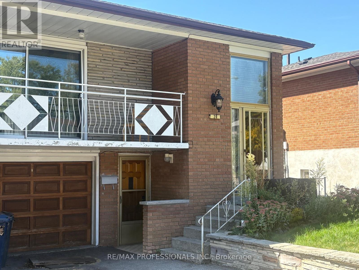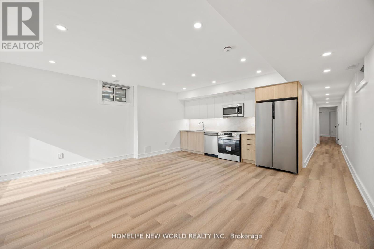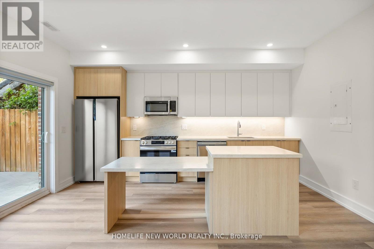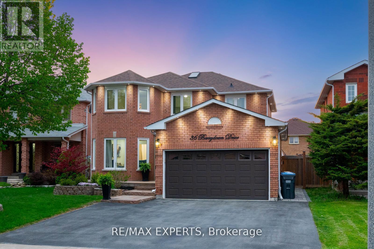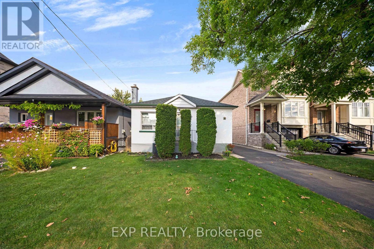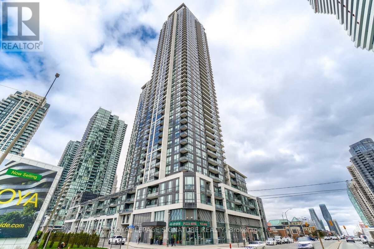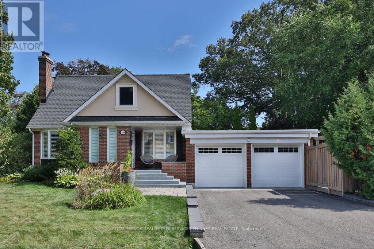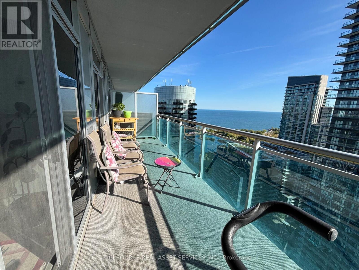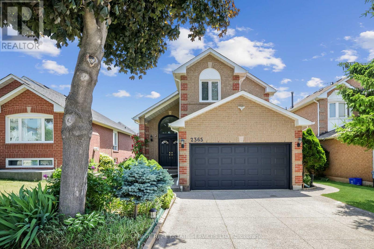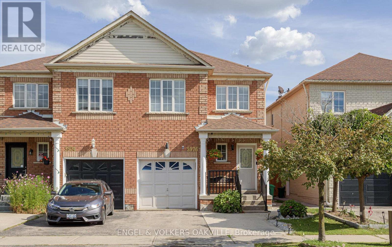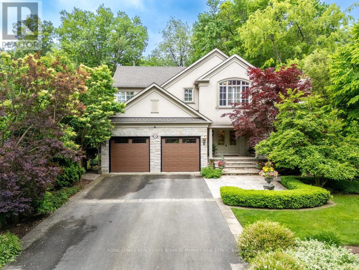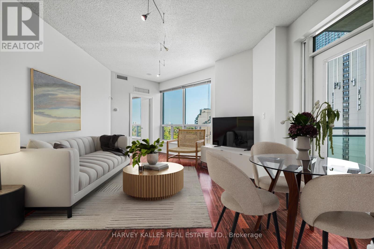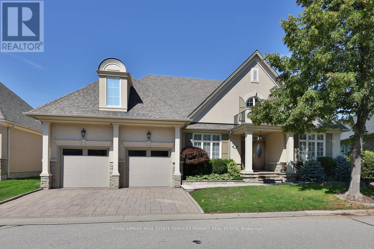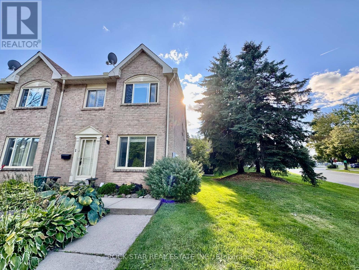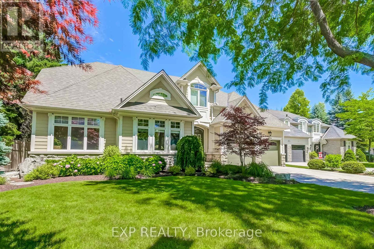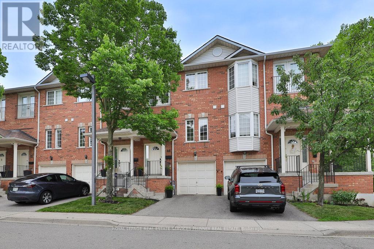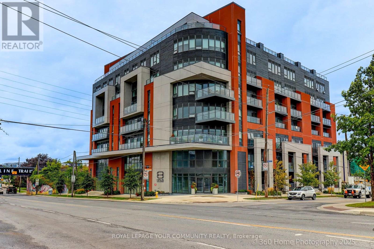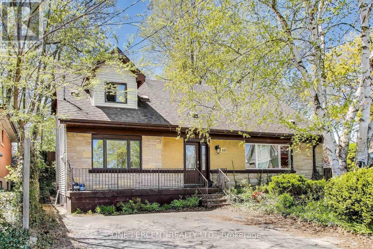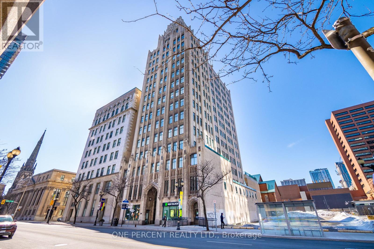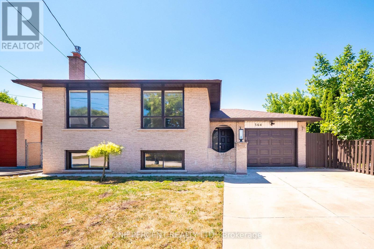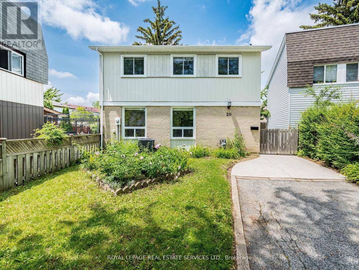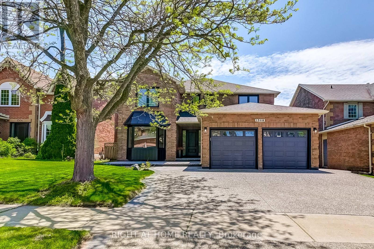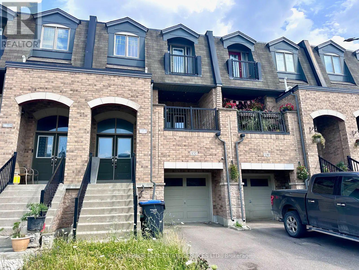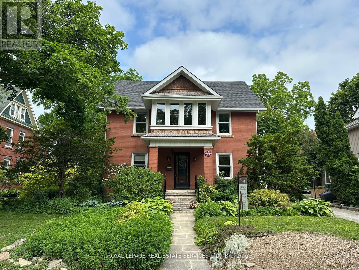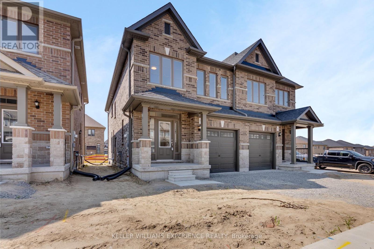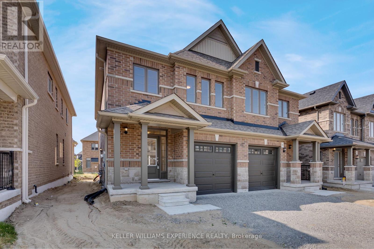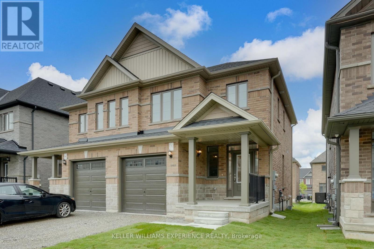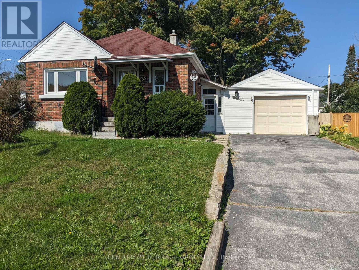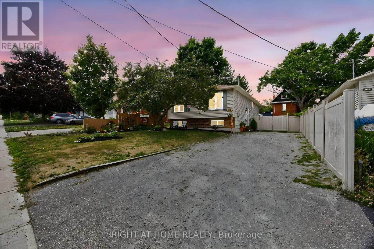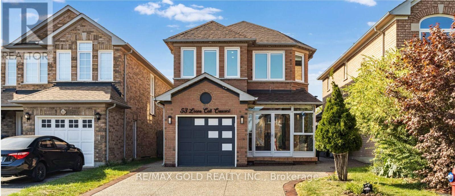273 Forest Creek Drive
Kitchener, Ontario
Built in November 2021 by renowned Fernbrook Homes, this exceptional property blends luxury, function, and modern elegance. Situated on a premium 50-foot lot and still under Tarion warranty, it offers long-term value and peace of mind. Step inside to 10-ft ceilings on the main floor and 9-ft ceilings throughout the upper levels, all finished with sleek, contemporary touches that elevate the entire space. The layout is designed for both family living and entertaining, with separate living and family rooms, plus dedicated dining and breakfast areas. The gourmet kitchen is a chefs dream, equipped with top-tier appliances, including a built-in cooktop, wall oven/microwave, custom hood fan, and upgraded countertops. The oversized island complete with storage on all sides serves as the heart of the home, while custom features like deep upper cabinets, an extended pantry, spice pull-outs, and a pull-out recycling center add both style and function. Upstairs, four spacious bedrooms, each large enough to accommodate a king-sized bed, provide plenty of room for relaxation. Three luxurious bathrooms, including a spa-like primary ensuite with glass shower and soaking tub, offer a serene retreat. The convenient upstairs laundry room makes everyday tasks easier. The expansive, look-out unfinished basement with larger windows and 9-ft ceilings is ready for your personal touch, with a 3-piece rough-in for a future bath. Whether you envision a media room, gym, or additional living space, the possibilities are endless. Located just minutes from JW Gerth Elementary School and scenic walking trails, this exceptional home offers the perfect combination of luxury, convenience, and modern design. Don't miss the opportunity to make this extraordinary property your own! (id:24801)
Homelife/miracle Realty Ltd
22 Orchard Way
Wilmot, Ontario
Welcome to 22 Orchard Way - an upgraded and beautifully maintained enlarged Waterford model offering the perfect blend of comfort, privacy, and natural views. This home backs onto the Rec Centre with peaceful pond views and no rear yard neighbours. Enjoy morning coffee or evening relaxation in the stunning 3-season sunroom featuring pot lights, ceiling fan, and sun shade blinds. Inside, the open-concept layout is carpet-free with hardwood flooring and soaring ceilings. The chefs kitchen boasts maple cabinetry, granite counters, pro-style range, skylights, and a peninsula with seating. The enlarged primary suite includes his & her walk-in closets, an ensuite with soaker tub, low-barrier shower, and double vanity. Additional highlights include a front guest bedroom with California shutters, a French-door den, main floor laundry with storage and garage access. The finished basement offers a 3rd bedroom with 3-piece ensuite, hobby room, and rec room. With a newer roof (2021), furnace and A/C (2018), HRV system, and central vac, this home is move in ready. Located steps away from the 18,000 sq. ft. recreation center featuring an indoor pool, fitness room, games/media rooms, library, party room, billiards, tennis courts, and scenic walking trails. Come live the lifestyle at Stonecroft! (id:24801)
Peak Realty Ltd.
631 Four Mile Creek Road
Niagara-On-The-Lake, Ontario
Set on over 9 acres in the heart of Niagara wine country, this 5-bedroom, 2-storey brick home offers a rare opportunity to own a sprawling countryside estate in St. Davids. Surrounded by approximately 8 acres of mature grape vines, the property blends natural beauty with everyday comfort and functionality. Step inside to a spacious main floor featuring freshly painted walls (2025), hardwood flooring, and a bright, open-concept layout. The large eat-in kitchen overlooks a cozy great room with a gas fireplace framed by a classic brick hearth and a skylight above. Patio doors lead to a four-season sunroom, perfect for entertaining year-round. A main floor office, formal dining room, and convenient laundry room to add to the home's thoughtful layout. Upstairs, you'll find generous bedrooms, all freshly painted, offering peaceful views of the surrounding vineyard. Outside, a detached two-storey barn (approx. 2,800 sq ft) provides ample storage or potential for workshop space and features a metal roof with warranty and owned solar panels. The long private driveway offers parking for 10+ vehicles, complemented by a two-car attached garage. Enjoy the charm of country living with the convenience of being just minutes from world-class wineries, golf, and amenities in Niagara-on-the-Lake. Whether youre looking for a family home, hobby vineyard, or a unique property with space to grow, this estate is ready to welcome you home. (id:24801)
The Agency
1 Romney Road
Toronto, Ontario
Exceptional opportunity in one of Torontos most coveted enclaves of Humber Valley Village. Whether you're a first-time buyer planning for future expansion, an empty nester seeking a low-maintenance lifestyle, or a builder searching for a premium lot, this property delivers. Rarely offered 70' x 125' lot, a true gem in this exclusive, family-friendly neighbourhood, offering endless potential in an unbeatable location. This contemporary ranch bungalow exudes curb appeal with a crisp white-brick exterior, new black-trim windows, custom stone entry, and lush perennial gardens framed by mature ornamental trees. Fully updated with designer-inspired finishes, the home features new flooring, pot lights, granite counters, and custom built-ins for effortless, modern living. The sun-filled main floor boasts an open-concept living area with a gas fireplace, a chefs kitchen with breakfast nook, and a window-wrapped dining room with heated floors and walkout to the private backyard. The spacious primary suite impresses with a vaulted ceiling, a stunning new ensuite, and a walk-in closet. Two additional bedrooms and a renovated main bath complete the main level. A fully finished basement offers versatile bonus space with a recreation room and 2 additional bedrooms. Step outside to your secluded backyard oasis featuring a stone patio, mature gardens, and a multi-purpose garden shed, perfect for additional storage, a home office, or a private gym. Just steps to the top-ranked schools, parks, golf, shopping, and transit, this is urban living at its finest. (id:24801)
Century 21 Leading Edge Realty Inc.
#411 - 335 Webb Drive
Mississauga, Ontario
Gorgeous unit in the heart of Mississauga! Spacious 2+1 bedroom with one of the best open-concept layouts by Monarchy. Features 2 full bathrooms, updated flooring, freshly painted throughout, and beautifully renovated kitchen and bathrooms. Enjoy fabulous building amenities including indoor pool, exercise room, rec room, squash and tennis courts, and 24-hr concierge. Includes parking. Steps to Square One Mall, library, transit, and easy access to Hwy 401/403. (id:24801)
Icloud Realty Ltd.
102 - 17 Zorra Street
Toronto, Ontario
Welcome to this modern 1 bedroom, 1 bathroom condo, built in 2018 and ideally located in the heart of Etobicoke! Offering both convenience and comfort with a 4pc ensuite connected to bright primary bedroom, in unit laundry and a walkout to a great sized balcony. Residents enjoy amazing amenities such as an indoor pool, fully equipped gym, steam room, hot tub, community BBQ, party room, and 24 hour concierge service, terrace, and many more! Perfectly situated, this condo puts shopping, restaurants, parks, and transit right at your doorstep, with quick and easy access to the Gardiner Expressway for seamless commuting. Don't miss the opportunity to rent an unit that blends luxury, lifestyle, and unbeatable location! (id:24801)
Keller Williams Legacies Realty
2348 Tesla Crescent
Oakville, Ontario
Beautifully and lovingly maintained bungalow in desirable Joshua Creek, offering generous space, bright interiors, and easy ONE LEVEL living. The main floor features an expansive foyer with vaulted ceilings, open living/dining room overlooking the gardens, and rich Brazilian hardwood throughout. The gourmet kitchen opens to the eat-in area and family room, creating the perfect hub for everyday living and entertaining. The family room boasts vaulted ceilings, oversized windows, and a cozy gas fireplace. From the eat-in kitchen, walk out to the deck, BBQ area, and private PREMIUM pool size YARD. Two spacious bedrooms on the main floor include luxurious Brazilian hardwood floors and walk-in closets, with a third bedroom and extra bath on the lower level. The basement remains unspoiled and ready to customize. Nestled on a QUIET CRESCENT close to top-rated schools, trails, shops, amenities, and major highways.No direct neighbour, only a backyard beside you for added privacy. (id:24801)
RE/MAX Aboutowne Realty Corp.
Basement - 5424 Bullrush Drive
Mississauga, Ontario
Bright and Spacious 1 bedroom 1 bath apartment in the highy desirable area of Terry Fox Way and Bristol Rd. W. This Bright ,open concept suite features a spacious living , Dinning and a kitchen area .Freshly Renovated and painted. Ensuite washer and dryer. Comes with a Huge bedroom with window and closet space. A private seperate entrance through back of the house. Includes the use of Fridge , stove ,light fixtures and comes with 1 parking spot. Tenant pays 30% utilites. (id:24801)
Newgen Realty Experts
236 Fairview Avenue
Toronto, Ontario
Don't worry about mortgage rates, and get comfy in a newly renovated home in the quietest streets of the vibrant Junction neighborhood. Very family friendly and close to great schools, walk to all restaurants and shops and 2 blocks in any direction from a number of TTC options, as well as 15 minute walk to subway. Parks nearby in every direction. Make this home yours with 4 spacious bedrooms, a bathroom on every level, fireplace and custom kitchen with new stainless appliances. It's worth every penny to have this convenience, cleanliness and space, all to yourself. Very bright throughout with open concept, private terrace and high ceilings, it's a perfect mix of old charm and modern convenience. (id:24801)
RE/MAX Professionals Inc.
20 Sorlyn Avenue
Toronto, Ontario
Welcome to this solid and well-maintained 3-bedroom semi-detached home, perfectly situated on a quiet, mature street in one of the areas most sought-after locations. Full of potential and ready for your personal touch, this home offers timeless appeal with classic strip hardwood flooring throughout most of the main level, adding warmth and character. A separate side entrance leads to a spacious basement featuring a cozy fireplace, walk-out to a private garden with shed, and incredible potential for an in-law or nanny suite. The oversized basement space opens up a world of possibilities create additional living space, a rental unit, or a home office retreat. Ideal for families and commuters alike, this home is just minutes from top-rated schools, hospitals, shopping, and highway access. The property includes parking for two vehicles plus a garage, perfect for storage or a workshop. Enjoy exclusive use of the entire property a rare find in todays market! (id:24801)
RE/MAX Professionals Inc.
Lease - 1 - 43 Batavia Avenue
Toronto, Ontario
Brand new Never Lived in Lower 3 Bedroom and 2 Bathroom Unit for the perfect blend of convenience and comfort. Situated just steps awayfrom the Stockyards, transit, a variety of restaurants, groceries, and an array of amenities, this location puts everything you need right at yourfingertips. Inside, you'll find a bright and airy living space with modern finishes with a gas stove, tiled floors and high end finishes. The site isprofessionally maintained with garbage removal and common element cleanup. Whether you're commuting to work or exploring the vibrantneighborhood, this unit offers the ideal home base for urban living. Don't miss your chance to experience the best of city living in this primelocation! Steps away from Transit and Shopping. (id:24801)
Homelife New World Realty Inc.
Lease - 6 - 43 Batavia Avenue
Toronto, Ontario
1 MONTH FREE - Welcome to your Brand New Never Lived In Urban Oasis. Approximately 1600 sqft, this stunning 3 Bedroom 3 BathroomLaneway House with 1 Parking Spot and private backyard offers the perfect blend of convenience and comfort. Situated just steps away fromthe Stockyards, transit, a variety of restaurants, groceries, and an array of amenities, this location puts everything you need right at yourfingertips. Inside, you'll find a bright and airy living space with modern finishes with a gas stove, tiled floors and high end finishes. The site isprofessionally maintained with garbage removal and common element cleanup. Whether you're commuting to work or exploring the vibrantneighborhood, this unit offers the ideal home base for urban living. Don't miss your chance to experience the best of city living in this primelocation! Steps away from Transit and Shopping. (id:24801)
Homelife New World Realty Inc.
36 Berrydown Drive
Caledon, Ontario
Welcome to your Forever Home, Where Every Detail Shines! This stunning 4+2 bedroom, 4-bath detached home offers over 2,000 aq. ft. of beautifully finished above-grade living space. The custom kitchen is a chef's dream, featuring quartz countertops, a large island with a new gas cooktop, stainless steel appliances, a built-in wall oven, and elegant lighting. Step out to the new interlocked patio and fenced yard-perfect for entertaining or enjoying quiet family moments. The main floor impresses with smooth ceilings, top-of-the-line engineered hardwood floors(scratch resistant), pot lights and new staircase. Upstairs, discover four spacious bedrooms, including a luxurious primary suite with a builder 4-piece ensuite, a custom walk-in closet with built-in organizers. The finished basement (approx. 875 sqft as per plans) includes a 2-bedroom apartment with a large rec room, 3-piece bath, and rough-ins for laundry and a sprinkler system-ideal for extended or multi-generational living. Additional features include a widened driveway, an upgraded espresso front door with 3-pointdeadlock (2023), full interlock (2022), new windows (2022) , roof (2019), and smart home upgrades like a Nest Doorbell and tons more! Freshly painted in timeless, neutral tones, this home is move-in ready. Situated on a quiet, family-friendly street in Bolton East, close to top schools, parks, shopping, and all everyday amenities, this property is truly a masterpiece of comfort and style. This is home. (id:24801)
RE/MAX Experts
Mz01 - 259 The Kingsway
Toronto, Ontario
*PARKING Included* A brand-new residence offering timeless design and luxury amenities. Just 6 km from 401 and renovated Humbertown Shopping Centre across the street - featuring Loblaws, LCBO, Nail spa, Flower shop and more. Residents enjoy an unmatched lifestyle with indoor amenities including a swimming pool, a whirlpool, a sauna, a fully equipped fitness centre, yoga studio, guest suites, and elegant entertaining spaces such as a party room and dining room with terrace. Outdoor amenities feature a beautifully landscaped private terrace and English garden courtyard, rooftop dining and BBQ areas. Close to Top schools, parks, transit, and only minutes from downtown Toronto and Pearson Airport. (id:24801)
Century 21 Atria Realty Inc.
79 Sixteenth Street
Toronto, Ontario
Welcome to 79 Sixteenth Street A Charming Bungalow in New Toronto! This cozy 3-bedroom bungalow is the perfect blend of comfort, convenience, and long-term potential. Located in the heart of New Toronto on a quiet, family-friendly street, this home offers original hardwood floors throughout, a finished basement, and a detached garage making it an ideal choice for first-time buyers, downsizers, or those seeking a fantastic condo alternative. The home features three bright and spacious bedrooms, each with its own closet and window offering plenty of natural light and storage. Whether you're setting up a nursery, a guest room, or a home office, these rooms provide a versatile and welcoming space. Step inside and discover a warm and inviting living space with plenty of character. The basement is a standout feature, offering a spacious rec room complete with a bar and a bar fridge perfect for entertaining friends or relaxing after a busy day. Additionally, there's a handy pantry/cantina with shelving for all your storage needs. Outside, enjoy the convenience of a private driveway with space for 4 cars, as well as a detached garage. This home has been well-maintained, with a furnace and AC unit both only 8 years old, and a roof that's just 2 years old, providing peace of mind for years to come. Location, Location, Location! Just steps from schools, Humber College, and local shops, this home offers convenience at every turn. Enjoy the beauty of nearby Colonel Samuel Smith Park, perfect for lakeside walks and outdoor activities. Commuting is effortless with quick access to Long Branch GO Station and the TTC. This is a rare opportunity to own a detached home with outstanding long-term potential in a thriving community. Don't miss your chance to make 79 Sixteenth Street your new address. Sold as-is, where-is. (id:24801)
Exp Realty
646 Julia Avenue
Burlington, Ontario
Welcome to South Burlington living at it's best! This Greenpark built larger end END UNIT freehold 3 bedroom, 2.5 bath townhome has a fantastic floor plan. Great curb appeal with a cozy porch, this spacious home offers an open concept floor plan with versatile use of the rooms. Separate living and dining rooms and a beautiful nook for breakfast overlooking a private backyard. The kitchen features a gas stove, updated cabinetry with extra pantry wall, timeless quartz countertops and backsplash with stainless steel appliances. Walk-out to a patio with a spacious & private yard. Newly renovated wood stairs with wrought iron pickets! Upstairs, you'll find an expansive master bedroom with a walk-in closet and a luxurious ensuite with upgraded marble style vanity with double sink, separate shower and soaker tub. Two additional bright bedrooms, offer generous large closet space. 2nd bathroom with upgraded vanity. The lower level features a bed room with high ceilings with extra space for work or exercise. Bonus large laundry room and cold cellar. Located on the border of Oakville and Burlington, minutes from highway, Appleby GO station, this home offers the best of lakeside living & lifestyle. (id:24801)
Royal LePage Real Estate Services Ltd.
7 - 3065 Lenester Drive
Mississauga, Ontario
Beautifully Townhouse in Prime Mississauga Location Move-in ready 3-bedroom townhouse located in a quiet, well-maintained complex with ample visitor parking. Features include a spacious layout, kitchen with walkout to deck, large living room, separate dining area, finished basement with laundry and bathroom, and a generous backyard. Recent upgrades include a new roof (2025), Newer appliances (under 5 years). Conveniently situated near public transit, supermarkets, shopping centres like Square One, and top-rated schools. Minutes from the University of Toronto Mississauga, Erindale GO Station, major highways (QEW), Credit Valley and Trillium Hospitals, and recreational amenities including Erindale Park and Riverwood Outdoor Centre. (id:24801)
RE/MAX Gold Realty Inc.
1104 - 4011 Brickstone Mews
Mississauga, Ontario
Welcome to Premier downtown living in the heart of Mississauga. Enjoy this bright and modern 1 bedroom suite featuring open -concept design, floor-to-ceiling windows, 9 ft ceilings, a sleek kitchen with stainless steel appliances and walk out balcony. Situated in Mississauga City centre, steps away from Square One Mall, Celebration Square, Central library, Sheridan Collage and nearby UofT Mississauga. Excellent Transit access; close to GO, Mississauga Transit, Bus Routes and future LRT. Easy Highway connections ( 401,403,410) and convenient for daily shopping, dining and entertainment. Perfect for professionals, couples or students. (id:24801)
Royal LePage Signature Realty
886 Whitney Drive
Mississauga, Ontario
Ready to host all of the neighbourhood pool parties & BBQs? Nestled in the heart of Applewood Acres, 886 Whitney is waiting for the next family to call it home. With all of the charm & character of the original build, this home has been added to with modern touches & updates throughout. Sit on the covered front porch with your morning coffee or evening cocktail & greet the many neighbours walking through this family friendly area. Inside the front door you are welcomed with a spacious entryway for guests. The large living room is cozy & inviting with a wood burning fireplace & window seat overlooking the front yard. The separate dining room is perfect for entertaining & hosting family gatherings. At the heart of the home, the kitchen features a breakfast bar & opens up to an eat-in area that can be used as an additional family room or den with walk-out to the back deck. The second floor has four bedrooms fit for the entire family & a large 5pc spa-like updated bath. The lower level features a spacious rec room, additional bedroom, beautifully updated laundry room, cold room & plenty of storage throughout. The backyard is a true entertainer's delight, with southwest exposure there is sunlight all day long by the inground pool, deck, firepit & yard for games. Bonus heated & renovated garage which can be used as gym or office space. Perfectly situated with just steps to excellent schools, West Acres Park, Applewood Plaza & transit. Minutes to major highways, GO, airport, golf, shopping, Port Credit and downtown Toronto. (id:24801)
Royal LePage Real Estate Services Phinney Real Estate
3008 - 16 Brookers Lane
Toronto, Ontario
Upper Floor Waterfront Living at Nautilus by MonarchApprox. 904 sq ft | 2 Bedrooms | 2 Bathrooms | 2 Balconies (200+ sq ft outdoor space)Enjoy luxury condo living in the heart of Humber Bay Shores, South Etobicoke. This spacious 2-bedroom, 2-bathroom suite, 2 Balconies, 3 walkouts to balconies, 1 parking, and 1 big locker room offers southwest lake and sunset views with a bright open-concept layout. The primary bedroom features a private balcony overlooking Lake Ontario, a modern ensuite bath, a home office which could be used as a den. The second bedroom and living room both walk out to a large balcony perfect for dining, entertaining, or relaxing by the water. Highlights:Approx. 904 sq ft interior + 200+ sq ft outdoor living Floor-to-ceiling windows, 9 ft ceilings, abundant natural light Parking & locker included Building Amenities: 24-hr concierge, gym, indoor pool, rooftop deck, sauna, party room, guest suites & visitor parking. Prime Location: Steps to lakefront trails, shops, cafes, restaurants, TTC & quick access to Gardiner. Future GO Station nearby. *For Additional Property Details Click The Brochure Icon Below* ***Seller is a registered Salesperson/Broker with RECO. (id:24801)
Ici Source Real Asset Services Inc.
2365 Grand Ravine Drive
Oakville, Ontario
2365 Grand Ravine Drive is in the heart of Oakville's sought-after River Oaks community. With 3+2 bedrooms, 4 bathrooms, and thoughtful updates throughout, this home is all about family living in a neighbourhood designed for connection, schools, and community life. Inside, you'll find a freshly painted interior with hardwood flooring, pot lights, and California shutters throughout. The modern kitchen with quartz countertops opens seamlessly into the living and dining areas, making it the perfect hub for family gatherings and entertaining.Enjoy the sun-filled custom-built CADK sunroom, overlooking a private, landscaped yard with direct access to St. Andrew Catholic School no rear neighbours! Upstairs, the renovated bathrooms add style and function, while the primary bedroom is complemented by two additional bedrooms for the rest of the family.The finished basement with a separate entrance includes two more bedrooms, a full bath, and a cozy gas fireplace offering endless possibilities for extended family or guests.Recent updates include a new furnace & A/C (2023), plus parking for 4 vehicles (2 garage + 2 driveway).Located in Oakville's vibrant Uptown Core, you are minutes from top amenities like Walmart, Superstore, Winners, The Keg, banks, scenic trails, and parks. Families will love the short walk to schools and parks (id:24801)
Royal LePage Real Estate Services Ltd.
708 - 4205 Shipp Drive
Mississauga, Ontario
Bright & Spacious 1-Bedroom Unit In The Heart Of Mississauga! Featuring A Brand New Kitchen With Modern Countertops, Floor-To-Ceiling Windows With Unobstructed South-East Views Of The Toronto Skyline & Lake Ontario. Open Concept Layout With A Large Bedroom. Prime Location: Walking Distance To Square One Mall, Arts Centre, Civic Centre, YMCA, Restaurants, Library & Supermarkets. Close To Schools, Major Highways (403/401/QEW) & GO Station. Move-In Ready. Price Includes all Utilities (id:24801)
Bay Street Group Inc.
3976 Freeman Terrace
Mississauga, Ontario
Welcome to 3976 Freeman Terrace, a newly renovated semi-detached home, offering approximately 1,500 square feet of stylish, thoughtfully designed living space. Natural lights fill every level , creating a bright and inviting atmosphere throughout the home. This home features three spacious bedrooms andthree and a half bathrooms. Hardwood flooring on the main and upper levels, with laminate flooring in the basement. The open-concept main floor is perfect for modern family living, with a warm and cozy gas fireplace in the great room. There is also an inviting eat-in kitchen complete with new white quartz countertops and a sunlit breakfast area . From the kitchen, you walk out to a beautiful outdoor garden with an oversized deck, ideal for entertainment or just relaxing with family and friends. Additional exterior upgrades include a newer roof and vinyl windows for improved efficiency. The finished basement, completed in 2022, adds versatile space for a home office ,guest suite, or recreation area. It features modern upgrades, with the principal ensuite offering a true "oasis" feel. Location Highlights : Situated near Britannia Rd W and Ninth Line, this home is perfectly located close to excellent schools, major shopping centres, public transit, and easy access to Highway 403 & 407. This is an ideal opportunity for young families or professionals seeking comfort, style, and convenience in a family-friendly neighbourhood. (id:24801)
Engel & Volkers Oakville
1442 Glenburnie Road
Mississauga, Ontario
Welcome to this exquisite 5-bedroom executive estate, nestled on an impressive 58' x 219' pie-shaped, tree-lined lot with an impressive 100' across the back in one of South Mississaugas most coveted enclaves Mineola West. Offering over 4,500 square feet of elegantly curated above grade living space and partially finished 2161 sqft finished basement, this distinguished residence blends timeless sophistication with modern comfort, crafted for the most discerning buyer. From the moment you enter, you're greeted by a grand foyer that flows seamlessly into a sun-drenched formal living room with a gas fireplace. The formal dining room offers a W/O toa charming covered porch, perfect for elevated entertaining or al fresco dining. At the heart of the home lies the chef-inspired kitchen, equipped with premium built-in stainless steel appliances, a 5-burner gas cooktop, centre island, and inviting breakfast area overlooking the grounds. Designed for exceptional living and entertaining, the sunken family room transforms into a private cinema with a built-in screen media console, 4K projector, and ambient gas fireplace the ideal space for family movie nights or relaxed evenings in. Step outdoors to your private backyard oasis, beautifully landscaped and complete with a gunite saltwater pool, integrated hot tub, and lush greenery offering complete serenity and seclusion. The lavish primary suite overlooks the tranquil backyard and boasts his/hers W/I closets and a spa-inspired 6-PC ensuite featuring a deep soaker tub, oversized glass shower, and his/hers vanities. Upstairs, you'll find five generously proportioned bedrooms, including one with its own private 3-piece ensuite. A secondary upper-level lounge offers the perfect setting to unwind with family before bedtime, or as 5th bedroom. An exceptional opportunity to own a landmark residence in one of the GTAs most exclusive neighbourhoods, where refined taste meets everyday luxury. (id:24801)
Royal LePage Real Estate Services Phinney Real Estate
2224 Thorn Lodge Drive
Mississauga, Ontario
You will love to call this house your home. Located in a quiet family friendly neighborhood of Sheridan Homelands, the surroundings include trails, parks, schools and a community outdoor pool. Short drive to redesigned Sheridan Centre Mall, Erin Mills Auto Centre with every major Dealership, "Churchill Crossing" Shopping complex bordering Oakville, Queen Elizabeth Expressway (QEW). This beautiful fully renovated house has 4 spacious bedrooms, 2-car garage, a grand family room with floor-to-ceiling glass sliding doors on two sides overlooking the spectacular backyard. The fully fenced private resort-like backyard features a 20' x 40' concrete inground pool with a metal-spindle fence facing the house and a large two-tiered deck with built-in lights for entertaining. Built-in entertainment unit in the family room above an elegant electric fireplace. Oak stairs to second floor with wrought iron spindles, a bay window with a view to the backyard from the dining room. Plenty of pot lights in the living room and dining room accented by crown molding. A functional kitchen with quartz countertop, ceramic/metallic backsplash, wine rack, soft-close cabinet doors, gas stove, built-in microwave and dishwasher and a large pantry for extra storage. Entrance to garage from within. Monitored home security alarm system. (id:24801)
Ipro Realty Ltd.
Icloud Realty Ltd.
1703 - 300 Bloor Street E
Toronto, Ontario
All-Inclusive luxury living at the coveted Bellagio! This prestigious and well-run (Del Property Management) building offers exceptional value with all utilities included in the maintenance fee. With the picturesque Rosedale Valley Ravine as your backdrop, you've got the best of both worlds with serene views and a vibrant downtown lifestyle just steps away. This 'split plan' 2 bed + den suite features 9 foot ceilings & walls of windows that offer tons of natural light throughout. Private balcony can be accessed from both the living room & primary bedroom. An open-concept kitchen with ample cabinetry overlooks a generous living/dining space. Oversized primary bedroom can fit a king-size bed and has its own ensuite bath & walk-in closet with custom built-ins. 2nd bedroom with closet is ideal for kids or guests. Full-size 2nd bathroom with a shower and ensuite laundry are down the hall. A separate den space can house a home office or additional storage. Includes a parking space and locker! A premier Bloor Street address featuring 24 hour concierge, indoor saltwater pool, gym, sauna, party/meeting room, guest suites & visitor parking. Great central location in prime Rosedale, steps from Yorkville & the city's finest shops/dining. Situated between 2 subway stations (Lines 1 & 2), directly on bike lane and running trails, and in the catchment for top-rated schools. Everything you need at your doorstep including groceries & take-out! Easy DVP/Mt.Pleasant access for quick getaways by car. Parking garage accessible via Bloor or Mount Pleasant. **Note, some images have been virtually staged. (id:24801)
Harvey Kalles Real Estate Ltd.
13 - 729 Hidden Grove Lane
Mississauga, Ontario
Exquisite bungaloft in sought after Watercolours community. This exceptional homeoffers nearly 3000sqft above grade of turn-key, low maintenance living. The home hasbeen meticulously maintained and features extensive upgrades; this home truly setsitself apart from others in the community. Upgrades include custom rich maplehardwood floors, custom crown moulding and a Downsview Kitchen. The main level ofthe home offers a fantastic layout including a grand living room with two-storey ceilingsand expansive cast stone gas fireplace. The Downsview kitchen offers granite counters,a large island and ample room for a breakfast area. A formal dining room is perfect forlarger family gatherings. A gorgeous three season room offers a great place to unwindoverlooking the rear gardens. The primary retreat offers double door entry into asophisticated room with a stunning 5 piece ensuite, his and her closets plus a walk incloset. An additional bedroom with ensuite and a private office complete the main levelof the home. The loft space on the second floor would make a great family room orbedroom as it offers an ensuite bath. The lower level of the home is completely finishedand offer a spacious recreation area, full kitchen, 2 bedrooms and 2 gorgeousbathrooms each with heated floors. Recent updates include furnace 2018, tanklesswater heater 2025, irrigation system 2018. Situated in a great community with easyaccess to the QEW, Mississauga Golf and Country Club, Port Credit shops andrestaurants. This home and community have it all. (id:24801)
Royal LePage Real Estate Services Phinney Real Estate
1 - 2 Cedar Drive
Orangeville, Ontario
Welcome to the perfect starter home! Conveniently located 3 bedroom, 1 bathroom corner unit town house. Main floor includes spacious living room with large front window, and an eat in dining room attached to the kitchen. Second level holds all 3 bedrooms and updated 4 piece bathroom. Spacious primary bedroom faces East for early risers to enjoy the sunrise! This end unit/ corner unit townhouse has a fully finished basement for extra living and storage space, along with a laundry room. Young families will love that this home is walking distance to Parkinson Centennial School. Every Kid's Park is at the end of the street and you can even watch the kids play there through the primary bedroom window. Maintenance fees are low at just $320/month and include: snow removal, grass cutting and building insurance. Close to Highways 9 & 10 for commuters. Don't let this one slip away as it wont last long! (id:24801)
Rock Star Real Estate Inc.
806 Hidden Grove Lane
Mississauga, Ontario
Discover refined living in this beautifully maintained three-bedroom Condo bungalow nestled in the highly sought-after Watercolours Complex in Lorne Park. Offering the perfect blend of comfort, luxury, and low-maintenance living, this home is ideal for downsizers, professionals, or anyone seeking a serene lifestyle in one of Mississauga's most exclusive neighbourhoods. Step inside to find a spacious, open-concept layout featuring soaring cathedral ceilings in the Living room with gas fireplace, hardwood floors and an abundance of natural light throughout. The gourmet kitchen boasts granite countertops, premium stainless steel appliances, Butlers servery with pantry and a large breakfast area that overlooks the Living room- perfect for entertaining or family get togethers! The primary bedroom suite offers a peaceful retreat with a walk-in closet and a spa-inspired 5-piece ensuite. A second bedroom on the main floor together with a 3rd bedroom and 4pc washroom in the upper level loft is ideal for weekend guests and family! Enjoy walkouts to a private patio and backyard, ideal for morning coffee or evening relaxation. Handy features include am inground sprinkler system, double car garage with direct access, main floor laundry and plenty of storage. Residents of the Watercolours community enjoy landscaped grounds, private road and a worry-free lifestyle with exterior maintenance handled by the Condo corporation. Located minutes from the Port Credit GO station, Lake Ontario, Port Credit and major highways, this rare offering blends sophisticated design with unmatched convenience in a prime Lorne Park location. Don't miss this opportunity- luxury bungalow living awaits. (id:24801)
Exp Realty
48 - 1130 Cawthra Road
Mississauga, Ontario
Welcome to Peartree Estates a private enclave nestled in the heart of Mineola, one of Mississaugas most prestigious and sought-after neighbourhoods. This spacious three-bedroom, three-bathroom townhouse offers refined living in a quiet, well-maintained community surrounded by mature trees, top-rated schools, and the charm of south Mississauga. Inside, the home features generous principal rooms, a functional open-concept layout, and tasteful finishes throughout. The large kitchen connects seamlessly to the dining and living areas, ideal for entertaining or family life. Upstairs, the primary suite includes a walk-in closet and a well-appointed ensuite, while the additional bedrooms offer ample space and natural light. A finished lower level with walk-out adds versatility for additional living space. Living in Peartree Estates means more than just a beautiful home its a lifestyle. Walk to Port Credit Village for lakeside dining, boutique shopping, and waterfront trails. Enjoy quick access to GO Transit, the QEW, and a short commute to downtown Toronto. This is a rare opportunity to join a tight-knit community where pride of ownership is evident and everyday living feels elevated. Whether youre upsizing, downsizing, or looking for the perfect family home, this property blends comfort, convenience, and the best of Mineola living. (id:24801)
Royal LePage Real Estate Services Phinney Real Estate
506 - 2433 Dufferin Street
Toronto, Ontario
Only 1 yr old - 3 bedroom condo being approximately 845 sq ft plus balcony. Laminate floors thru-out. In-suite laundry, 3 bedrooms and 2 full bathrooms. Close to all amenities and the new subway line within walking distance. Centre island, eat-in kitchen, large windows. Amenities include gym, party room, bike storage and roof top terrace. (id:24801)
Royal LePage Your Community Realty
24 - 1591 South Parade Court
Mississauga, Ontario
One of the largest floor plans in the neighborhood! Over 1,700 sq.ft of living space! Welcome to 1591 South Parade Court 24, a beautifully updated townhome in a highly desirable, family-friendly community that feels like a private gated enclave. One of the only park-facing homes in the complex! This meticulously maintained home boasts numerous upgrades, ensuring worry-free living. Enjoy the peace of mind that comes with a majority owner-occupied complex and friendly neighbours. Recent upgrades include shingles (2022), windows and trim (2023), a stunning kitchen (2021), and updated washrooms (2023). Fresh paint (2025) brightens the space, while the stairs were updated in 2021. The kitchen features GE fridge, Samsung dishwasher, Frigidaire stove, and LG microwave all purchased in 2021. Conveniently located with easy access to transit, youre close to the GO Station and Streetsville GO. A GO Bus stop at the intersection provides direct access to TTC, and a bus route to Square One is easily accessible. Just 4.8 km to Square One & Erin Mills. Several schools are within close proximity (2 elementary, 2 middle, 2 high schools). Enjoy the outdoors with a park right in front of the property and 7 more parks nearby. The River Grove Rec Centre is just an 8-minute drive away. Places of worship, including Masjid Farooq and a Coptic church, are also nearby. The complex features ample visitor parking and no sidewalks for added safety. Maintenance fees cover driveway upkeep, grass cutting (every 1.5 weeks), and exterior maintenance. (id:24801)
Exp Realty
68 Harold Court
Hamilton, Ontario
Exceptional Opportunity! Spacious Family Home Or Prime Investment! This Rare And Versatile Property Offers Endless Possibilities! Tucked Away On A Quiet Court In A Sought-After Neighbourhood And Backing Onto Peaceful Green Space, This Home Showcases Hardwood Floors And A Flexible Three-Level Layout. Boasting 11 Bedrooms, 3 Full Bathrooms, And 2 Kitchens, Its Perfect As A Large Multi-Generational Family Home Or As A High-Yield Investment Opportunity Just Minutes From McMaster University. (id:24801)
One Percent Realty Ltd.
14248 Argyll Road
Halton Hills, Ontario
Welcome to this beautifully maintained Fernbrook built home, offering 2,365 sq. ft. above grade plus a fully finished basement in desirable south Georgetown. Built in 1996 and meticulously cared for, this 4-bedroom, 4-bathroom home is move-in ready and designed with family living in mind. Inside, you'll appreciate the traditional layout that gives every room a sense of purpose. At the front, the separate living and dining rooms create the perfect setting for family gatherings and holiday dinners. A butlers station conveniently connects the dining room to the kitchen, making entertaining effortless. The eat-in kitchen offers plenty of space for family meals and opens directly to the sunken family room. This seamless flow makes it easy to relax, watch the kids play, or enjoy quiet evenings at home in front of the fire. Step outside to a fully fenced backyard, beautifully landscaped and complete with an 18-foot round above-ground pool ideal for summer fun and entertaining. Upstairs features four spacious bedrooms and a full 4-piece bath. The primary suite offers a private 5-piece ensuite with double sinks, jetted tub, and separate shower. The additional bedrooms provide plenty of space and comfort for a growing family. The finished basement extends your living space with a large wet bar area and ample storage, perfect for game nights, movie marathons, or hosting friends. Additional highlights: Main floor laundry with garage access and separate side entrance, Two-piece powder rooms on both the main floor and basement, Wood flooring and ceramic tile in main living areas. Located in a sought-after neighbourhood close to parks, schools, trails, shopping, and more, this home combines community charm with everyday convenience. Immaculate and move-in ready, its the perfect place to begin your next chapter. (id:24801)
Royal LePage Real Estate Services Ltd.
1506 - 36 James Street S
Hamilton, Ontario
This Stunning 640 Sqft One-Bedroom Corner Unit, Located On The Top Floor Of The Iconic Pigott Building, Offers An Exceptional Living Experience With Breathtaking City Views And An Abundance Of Natural Light. The Large Windows In The Living Space, Combined With The Bright And Airy Layout, Create A Welcoming And Open Atmosphere. Immaculately Maintained, This Unit Is Exceptionally Clean And Move-In Ready. The Fresh White Kitchen Features A Breakfast Bar And Stainless Steel Appliances, While Laminate Flooring Runs Throughout The Unit. Additional Conveniences Include In-Suite Laundry, Private Underground Parking, And A Locker. Renowned For Its Historical Significance And Architectural Charm, The Pigott Building Is A Landmark In Downtown Hamilton, Offering Fantastic Amenities Including A Fitness Room And A Party/Billiard Room. Situated In The Heart Of Downtown Hamilton, This Property Is Just Steps Away From The GO Train, Bus Stations, Shopping, The Farmers Market, And Vibrant Nightlife, With An Unbeatable Walk Score Of 98. Dont Miss The Opportunity To Live In One Of Hamiltons Most Sought-After Buildings! (id:24801)
One Percent Realty Ltd.
364 Red Oak Avenue
Hamilton, Ontario
Welcome To 364 Red Oak Avenue, A Freshly Painted And Updated Raised Ranch Bungalow Nestled In A Quiet, Family-Friendly Neighbourhood Of Stoney Creek. This 3+1 Bedroom, 2 Full Bathroom Home Offers A Bright Main Level, Featuring A Spacious Living And Dining Area & An Updated Kitchen With Granite Countertops & Stainless Steel Appliances. The Updated Bathrooms Add A Modern Touch, While The Finished Lower Level Provides Excellent In-Law Potential, Featuring A Second Kitchen, An Additional Bedroom, A Full Bathroom And A Large Rec Room With A Cozy Fireplace. Recent Updates Include Roof (2022), Furnace (2021), Windows (2023), And A/C (2024). Additional Highlights Include An Attached Garage With Inside Entry, A Large, Private, Fully Fenced Backyard, And Convenient Access To Schools, Parks, Shopping, Public Transit & Highways. Ideal For First-Time Buyers, Investors, Or Those Seeking Multigenerational Living. (id:24801)
One Percent Realty Ltd.
3902 - 3883 Quartz Road
Mississauga, Ontario
Welcome to M City 2, Bright and Spacious, this 2 bedroom unit features two split bedrooms, 9 ft high ceiling, floor-to-ceiling windows, and 2 large sliding balcony doors that brings outside in. Picturesque city view. Walk To Square One Shopping Mall, Public Transit, Go Station. Access To 401/403 Highway, Parks, Schools, Library, Restaurants, Celebration Square, Grocery Stores, and more. (id:24801)
Aimhome Realty Inc.
20 Handel Court
Brampton, Ontario
A delightful home located on a uniquely quiet, beautiful family street. This updated home is warm and comfortable, with its updated kitchen, freshly painted, new flooring throughout, and updated bathrooms, which offer the perfect opportunity to create something truly special. A bright sunlit open concept space combines living, dining and kitchen, flowing nicely together, making it a great place for entertaining family and friends. Three generously sized bedrooms, each with large windows, fill the space with natural light. The finished basement adds valuable living space with a rec room and a full bathroom - ideal for movie nights, guests room, in-law-suit, or a kids' play zone. Whether you love to entertain or not, the wonderful private yard with a covered deck, and fruit trees will add much enjoyment to your everyday living perfect for relaxing, gardening or summer BBQs. 20 Handel Court isn't just a house; it's an opportunity to create lasting memories in a community that will feel like home from day one. Is conveniently located near various amenities, including public transit, Go Transit, the Bramalea bus terminal, Bramalea Mall, schools, and Chinguacousy Park. It's also just minutes away from major highways, making commutes a breeze. This home will surprise you! Notable updates Include: All main and second floor windows 2023, backyard door 2023, upgraded bathroom 2025, new laminate flooring 2025, roof 2016, owned furnace 2016, owned AC 2016, electrical ESA report available. (id:24801)
Royal LePage Real Estate Services Ltd.
1 - 1758 Lawrence Avenue W
Toronto, Ontario
Welcome to 1758 Lawrence Ave W #1, a modern 3-storey townhome built in 2022 offering 1,309 sq. ft. of stylish living space. The second floor features a bright open-concept kitchen and living room, a separate dining area perfect for family gatherings, and a convenient powder room. The third floor offers 3 spacious bedrooms and 2 full bathrooms, including a primary bedroom with ensuite bath. Hardwood floors throughout. Enjoy the outdoors with two private balconies providing extra space for relaxation.This home comes with two parking spaces one in the built-in garage and a second private parking spot directly in front of the garage.Located in a prime Toronto neighbourhood, this home is steps to TTC, shopping, and local amenities, with easy access to Hwy 400 & 401 and the future Eglinton LRT. A fantastic opportunity to live in a well-connected and family-friendly community. (id:24801)
Right At Home Realty
1308 Fieldcrest Lane
Oakville, Ontario
Welcome to this fully renovated 5,000+ sq ft home, tucked away on a quiet street in sought-after Glen Abbey. Backing onto serene greenspace, this home offers the perfect blend of luxury and tranquility. Inside, you'll find 5+2 bedrooms and 7 bathrooms, all finished with timeless details like engineered hardwood and designer lighting. Major updates have been taken care of roof, windows, furnace, A/C, and hot water on demand so you can move in with confidence. The open-concept kitchen is a showstopper, featuring a quartz island, induction cooktop, built-in oven/microwave, and a stylish wet bar. It flows seamlessly into the breakfast area and family room, where large windows frame stunning greenspace views. The main floor also includes formal living and dining rooms, a powder room, laundry, and a versatile flex space, ideal for a home office, or bedroom. Upstairs, the primary suite feels like a private retreat with it's private sitting area, walk-in closet, and spa-like 5 piece ensuite with double shower and free standing tub. Two additional bedrooms enjoy their own ensuites, while the other two share a sleek 3-piece bath. The finished lower level is just as impressive, offering a rec room, flex space, full 3 piece bath, as well as a legal 2-bedroom apartment with a separate entrance ideal for in-laws, guests, or rental income. A double garage plus driveway parking for six vehicles adds convenience. And with top schools, parks, shopping, and highways just minutes away, this home truly has it all. (id:24801)
Right At Home Realty
132 Inspire Boulevard
Brampton, Ontario
Modern Elegance in Brampton's Sandringham-Wellington North! Welcome to 132 Inspire Boulevard - a stylish and spacious townhouse ideally situated in one of Brampton's most desirable family-friendly communities. This beautifully maintained home offers a functional and open-concept layout, featuring 3 large bedrooms and 3 bathrooms, designed to suit modern living with comfort and ease. Enjoy a sun-drenched main floor with soaring ceilings, large windows, and a bright living area perfect for entertaining or relaxing. The contemporary kitchen is equipped with sleek cabinetry, stainless steel appliances, and a chic, modern design ideal for culinary enthusiasts. Enjoy the beautiful terrace from the kitchen-imagine spending your days and evenings entertaining guests, relaxing with a cup of coffee in the early morning, or reading a book in peace and quiet. Conveniently located just minutes from major shopping destinations including Walmart, grocery stores, and everyday essentials. Top-rated schools, scenic parks, and recreation centres are just around the corner. Plus, easy access to Highway 410 makes commuting a breeze. Don't miss your chance to lease this move-in-ready gem in a vibrant, well-connected neighbourhood. Book your private showing today and experience the best of Brampton living at 132 Inspire Boulevard! (id:24801)
Royal LePage Real Estate Services Ltd.
32 Wellington Street E
Brampton, Ontario
Timeless Elegance Meets Modern Comfort in the Heart of Downtown Brampton. Step into the charm and character of this stunning home where timeless craftsmanship meets thoughtfully curated modern updates. From the moment you enter, you'll be captivated by the exquisite millwork, rich hardwood flooring, and a classic floor plan that seamlessly blends formal elegance with everyday comfort. An inviting fireplace sets a warm, sophisticated tone in the main living area, while the layout offers both traditional and open spaces perfect for entertaining and family life. With four spacious bedrooms on the second floor and a massive finished loft that serves beautifully as a fifth bedroom or luxurious primary retreat, this home adapts effortlessly to your lifestyle. The upper sunroom offers a tranquil space to unwind, overlooking the front gardens and adding to the homes enchanting charm. At the rear, a stunning family room addition with wraparound windows brings the outdoors in, showcasing a private backyard oasis filled with lush perennials, blooming wisteria vines, and a newly built deck ideal for summer entertaining or peaceful morning coffees. A designated garden plot allows you to grow your own vegetables, and a double garage provides ample storage or the potential for a future garden suite, workshop, or spacious two-car parking. There's room for up to 5 vehicles total. Enjoy modern updates throughout, including NEW UPGRADED ELECTRICAL, renovated bathrooms, a modernized kitchen, some newer windows (2024), a new roof (2022), and efficient gas radiant heat for year-round comfort. Located just steps from Gage Park, downtown shops, acclaimed restaurants, cultural events, walking trails, and GO Transit, this rare offering is more than a home its a piece of Downtown Brampton's elegant lifestyle with all the conveniences of contemporary living. Don't miss your chance to own this one-of-a-kind downtown gem. Schedule your private viewing today. (id:24801)
Royal LePage Real Estate Services Ltd.
54 Sagewood Avenue
Barrie, Ontario
Move-in ready and waiting for you! All remaining homes in this sought-after Barrie community are now completed inventory homes, perfect for quick closings. Welcome to The Centennial Model, a spacious semi-detached home built by award-winning Deer Creek Fine Homes, renowned for exceptional craftsmanship and for producing quality over quantity. Located just minutes from Costco, Park Place Shopping Centre, and only three minutes from Barrie South GO, this commuter-friendly location offers seamless access to Highway 400. Featuring four spacious bedrooms, two-and-a-half baths, an open-concept main floor with hardwood flooring, a large kitchen with a functional island, and oversized windows with transom finishes, this home is designed for style and comfort. Enjoy $20,000 in premium builder upgrades, including solid-surface kitchen countertops, oak stairs, hardwood in the upstairs hallway, extra pot lights, and a separate side entrance offering potential rental income. With special incentives including quick closings with no construction delays, a flexible deposit structure for added affordability, and the potential for qualified first-time buyers to benefit from substantial savings through the new HST rebate program, this home offers exceptional value. Set in a family-friendly neighbourhood within walking distance to schools and just 10 minutes to Barries waterfront shops and restaurants, this property perfectly blends urban convenience with a welcoming community feel. Don't miss your opportunity and book your private viewing today before our remaining inventory sells out! (id:24801)
Keller Williams Experience Realty
58 Sagewood Avenue
Barrie, Ontario
Move-in ready and waiting for you! All remaining homes in this sought-after Barrie community are now completed inventory homes, perfect for quick closings. Welcome to The Georgian Model, a spacious semi-detached home built by award-winning Deer Creek Fine Homes, renowned for exceptional craftsmanship and for producing quality over quantity. Located just minutes from Costco, Park Place Shopping Centre, and only three minutes from Barrie South GO, this commuter-friendly location offers seamless access to Highway 400. Featuring three spacious bedrooms, two-and-a-half baths, an open-concept main floor with hardwood flooring, a large kitchen with a functional island, second-floor laundry, and oversized windows with transom finishes, this home is designed for style and comfort. Enjoy $20,000 in premium builder upgrades, including solid-surface kitchen countertops, oak stairs, hardwood in the upstairs hallway, extra pot lights, and a separate side entrance offering potential rental income. With special incentives including quick closings with no construction delays, a flexible deposit structure for added affordability, and the potential for qualified first-time buyers to benefit from substantial savings through the new HST rebate program, this home offers exceptional value. Set in a family-friendly neighbourhood within walking distance to schools and just 10 minutes to Barries waterfront shops and restaurants, this property perfectly blends urban convenience with a welcoming community feel. Don't miss your opportunity and book your private viewing today before our remaining inventory sells out! (id:24801)
Keller Williams Experience Realty
86 Sagewood Avenue
Barrie, Ontario
Move-in ready and waiting for you! All remaining homes in this sought-after Barrie community are now completed inventory homes, perfect for quick closings. Welcome to The Lakeshore Model, a spacious semi-detached home built by award-winning Deer Creek Fine Homes, renowned for exceptional craftsmanship and for producing quality over quantity. Located just minutes from Costco, Park Place Shopping Centre, and only three minutes from Barrie South GO, this commuter-friendly location offers seamless access to Highway 400. Featuring three spacious bedrooms, two-and-a-half baths, an open-concept main floor with hardwood flooring, a large kitchen, and oversized windows with transom finishes, this home is designed for style and comfort. Enjoy $20,000 in premium builder upgrades, including solid-surface kitchen countertops, oak stairs, hardwood in the upstairs hallway, and extra pot lights. With special incentives including quick closings with no construction delays, a flexible deposit structure for added affordability, and the potential for qualified first-time buyers to benefit from substantial savings through the new HST rebate program, this home offers exceptional value. Set in a family-friendly neighbourhood within walking distance to schools and just 10 minutes to Barries waterfront shops and restaurants, this property perfectly blends urban convenience with a welcoming community feel. Don't miss your opportunity and book your private viewing today before our remaining inventory sells out! (id:24801)
Keller Williams Experience Realty
35 Argyle Avenue
Orillia, Ontario
Welcome to 35 Argyle Ave. This recently renovated Home has 3 Bedrooms and 1 full Bathroom on the main floor and a Basement Apartment with a full Bathroom, Large Bedroom and an Office. The large Eat in Kitchen ahs everything you need and the Living room has ample space for multiple couches and area to entertain. The Bedrooms all have Large Windows, plenty of Closet space and are full of natural light. This home has a shared clothes washer and dryer in the basement and plenty of storage space. Central Air conditioning and 2 backyard sheds. This home is close to great Schools, Shops, Parks, Lake Simcoe and Lake Couchiching, Beaches and Marina's, and so much more. (id:24801)
Century 21 Heritage Group Ltd.
112 Borland Street E
Orillia, Ontario
Welcome home! This Lovely 3+2 bed, 2 bath Raised Bungalow Is An Ideal Family Home In an established North Ward Neighbourhood. Freshly painted inside and out, The Main floor features an Open Concept Living/Dining area with Hardwood Floors and The Kitchen Boasts A Live Edge Breakfast Counter, Stainless Steel Appliances and new sink. 3 Bedrooms On The Main Floor Share A 4 Piece Bath With a Quartz-Topped Vanity. Walk Out To The Deck From the new Sliding Glass Doors In The Back Bedroom & Enjoy The Above Ground Saltwater Pool. The Backyard Is Fully Enclosed With A Maintenance Free, Long-Lasting Vinyl Fence Which Also Has A Double Gate For Easy Access. The finished Lower Level Features A Kitchenette with updated cabinetry, Family Room, 2 Extra Bedrooms, Office/Bonus Room, Utility/Laundry Rm & updated 3 Piece Washroom offering lots of potential space for your teenagers, guests or extended family. Located just minutes To Couchiching Beach Park, Walking/Cycling Trails, Downtown Shops, Restaurants, The Orillia Farmer's Market And More. You won't want to miss out on this home. (id:24801)
Right At Home Realty
53 Loons Call Crescent
Brampton, Ontario
Welcome To This Greenpark Built 3Bdrm Detached House, Great Location & Neighborhood.Steps Away From Trinity Common Mall, Schools, Parks, Soccer Center, Quick & Easy Access To Hwy410, Local Buses & Go Transit. Double Door Entry, Enclosed Porch, Open Concept Main Flr, GasFireplace, Cac, Cvac, Oak Stairs, Extra Wide Exposed concrete Driveway, legal finished elcome To This Greenpark Built 3Bdrm, 4 Bath Detached House, Great Location & Neighborhood.Steps Away From Trinity Common Mall, Schools, Parks, Soccer Center, Quick & Easy Access To Hwy410, Local Buses & Go Transit. Double Door Entry, Enclosed Porch, Open Concept Main Flr, GasFireplace, Cac, Cvac, Oak Stairs, Extra Wide Exposed concrete Driveway, legal finishedbasement personnel used W/Sep Entrance. No Carpet In Whole House. 124'Deep Yard. No HomesBehind.new roof, new washroom, new paint,basement personnel used W/Sep Entrance. No Carpet In Whole House. 124'Deep Yard. No HomesBehind.new roof, new washroom, new paint, Pot lights out side & out side, new furnace, new all stainless steel Appliances, Double Door entry (id:24801)
RE/MAX Gold Realty Inc.


