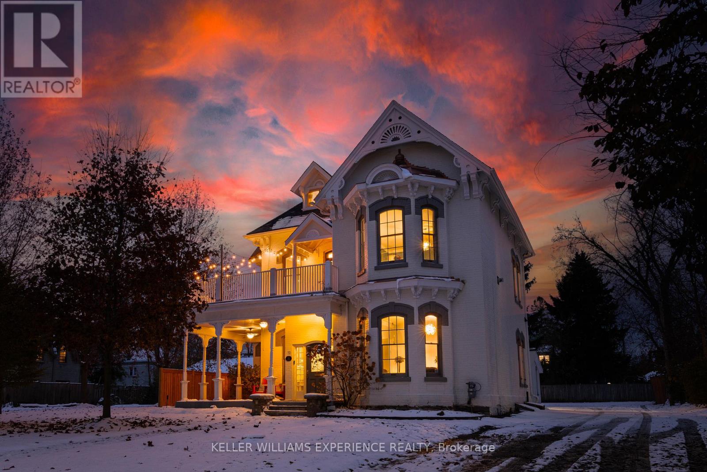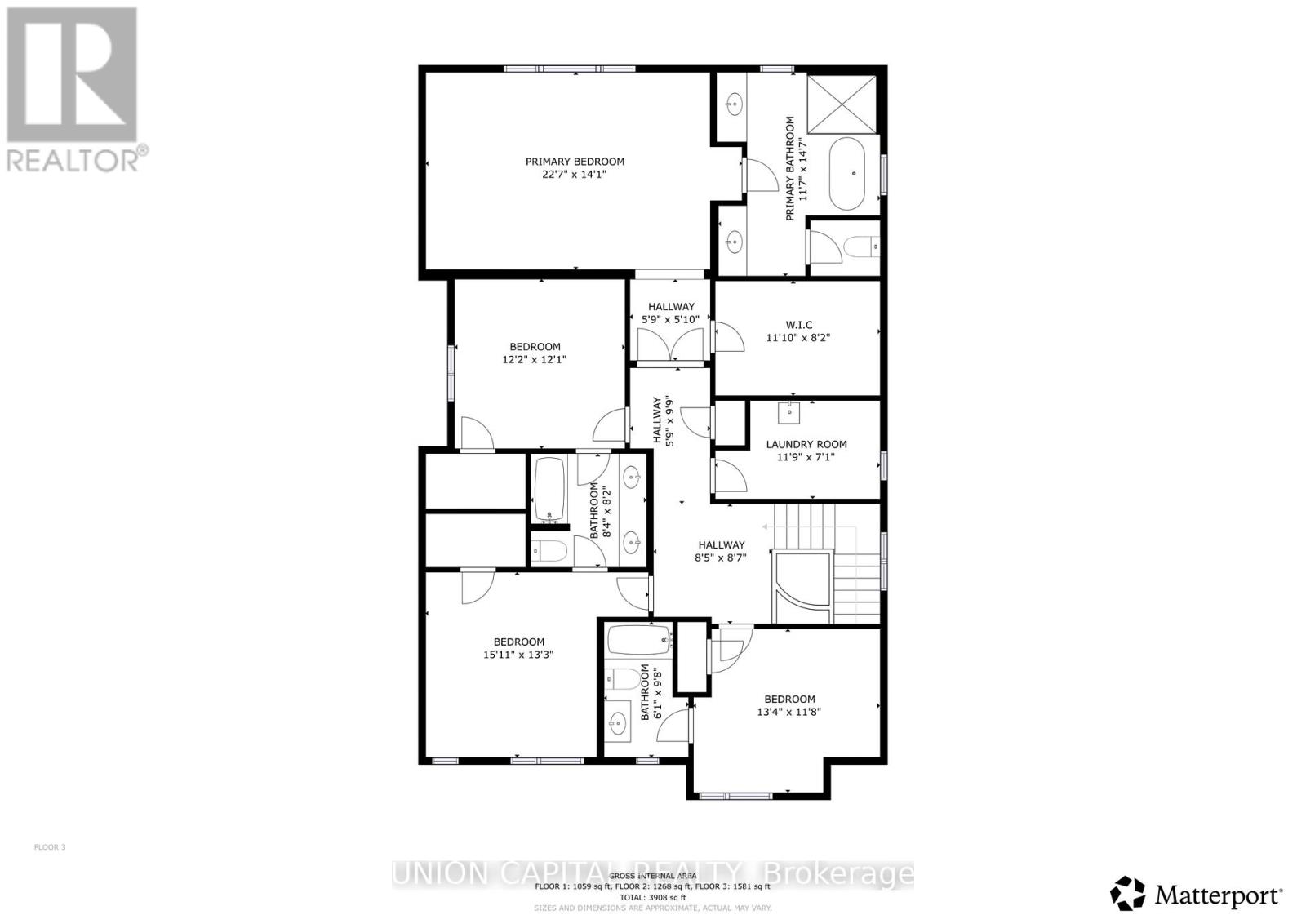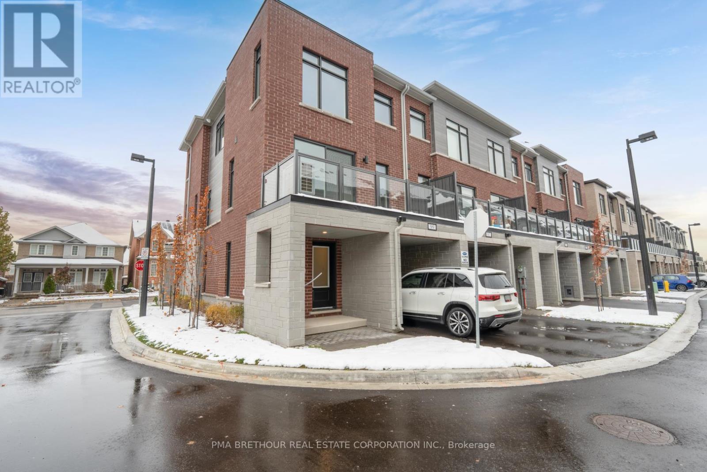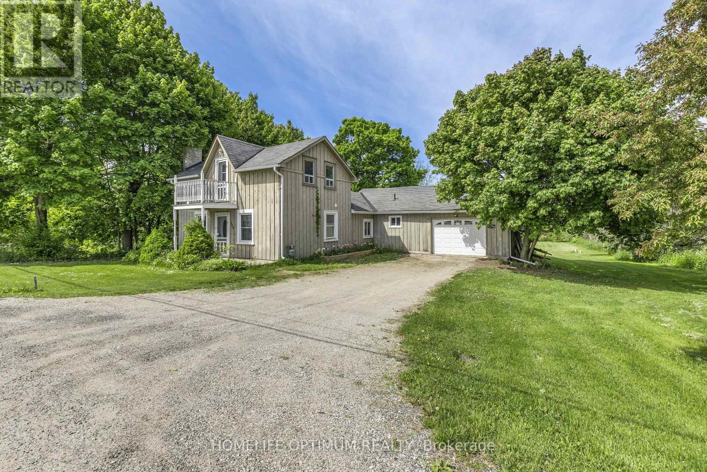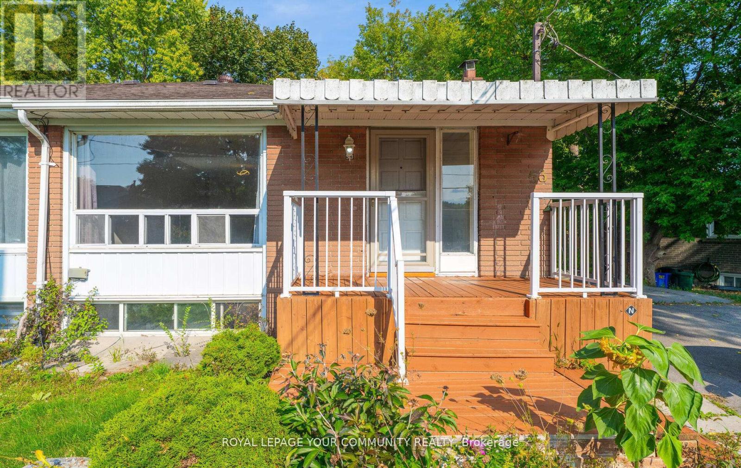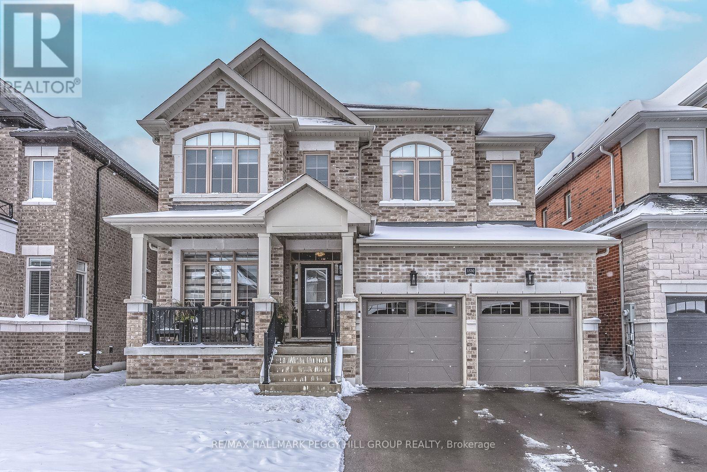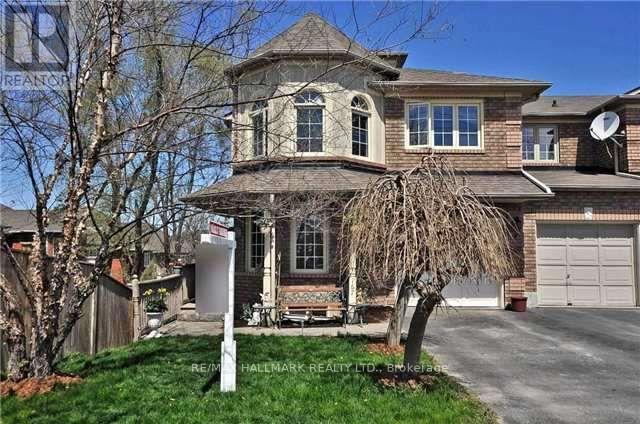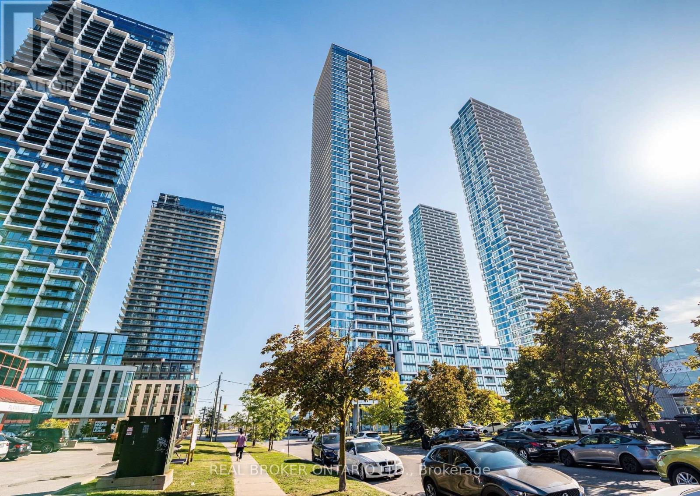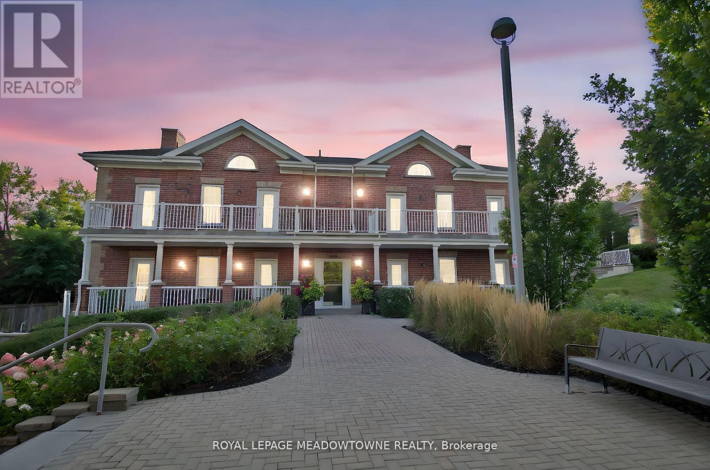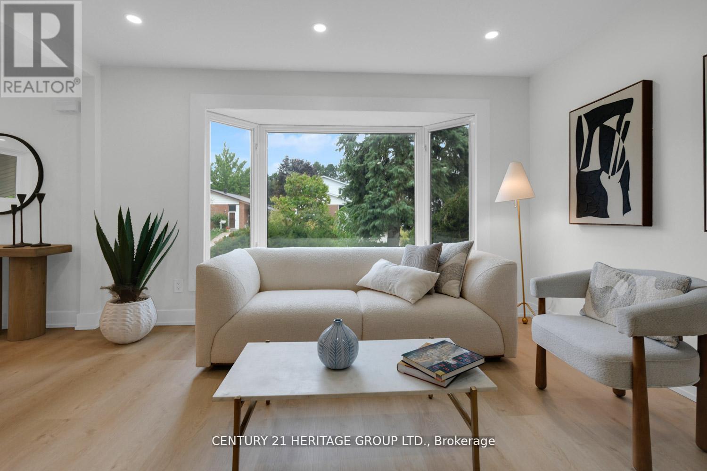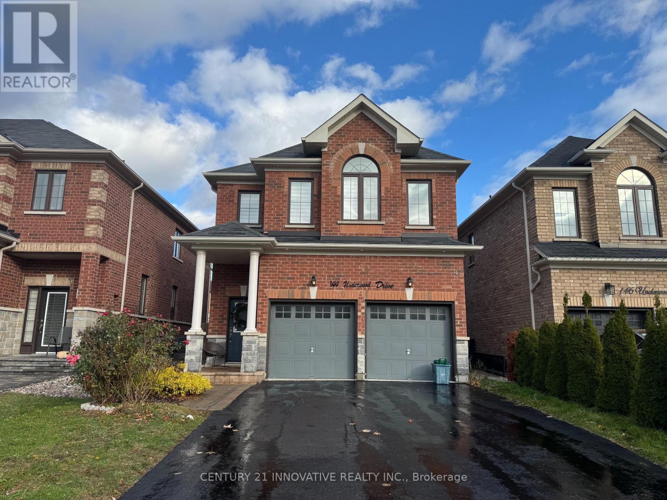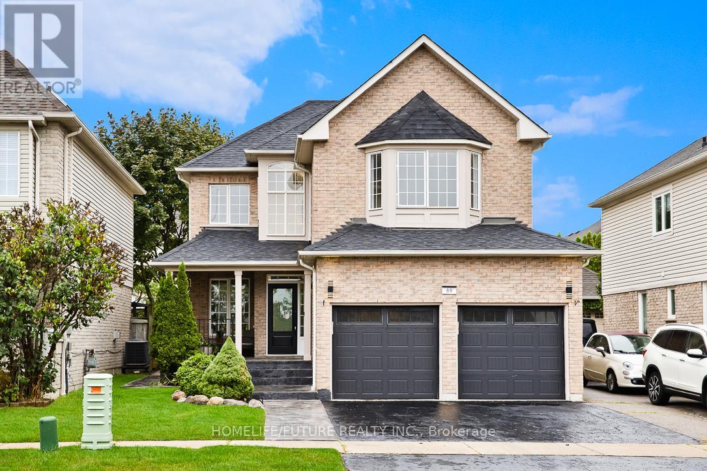72 High Street
Barrie, Ontario
A heritage landmark in the heart of Barrie ready for its next chapter: professional, residential, or mixed use. Unlock the potential of this iconic 5,500+ sq ft property-perfectly positioned near Barrie's waterfront, vibrant downtown & the expanding Lakehead University STEM Hub in fall of 2026. With exceptional visibility in a high-traffic area, this versatile property offers unmatched opportunities for living, working & investing. Whether you're an entrepreneur, investor, or professional, this is your chance to secure a prestigious address that delivers both lifestyle & income potential. Step inside to discover a beautifully renovated/restored space blending historic charm with modern upgrades. Soaring 11-ft ceilings, freshly painted interiors, curated finishes & flexible layouts make this property ideal for a variety of uses-professional offices, wellness or medi-spa services, boutique retail or even live-work conversions. Generate additional income with two stunning self-contained suites. The renovated two-bedroom, two-bath unit features contemporary finishes, in-suite laundry & an open-concept living area-perfect for long-term tenants. The luxurious short-term rental suite impresses with a gourmet kitchen, granite countertops, vaulted ceilings, a fireplace, and a bathroom with a soaking tub and double vanity-ideal for Airbnb or executive rentals. Recent upgrades include dual high-efficiency furnaces, two new A/C units, updated electrical, newer shingles, a regraded paved driveway with parking for 12 vehicles. The exterior showcases restored brickwork, a repainted façade & an upgraded balcony. Conveniently located steps from shops, dining, transit, parks & schools. With flexible zoning, extensive updates & built-in income potential. This is a rare investment opportunity to own a property that seamlessly combines historic elegance, modern functionality & endless earning possibilities-right in the heart of Barrie's thriving commercial & residential core. (id:24801)
Keller Williams Experience Realty
294 Wesmina Avenue
Whitchurch-Stouffville, Ontario
Sun-Filled Spacious Open Concept 3514 Squ Ft Home In The Prime Area Of Stouffville.4 Bedroom +2Bedroom 5 Bathroom. In a Beautiful Neighbourhood. With Beautiful Large Window In The Main and Upper Floor. Property Is Being Sold In "As Is, Where Is" Condition. (id:24801)
Union Capital Realty
99 Rustle Woods Avenue
Markham, Ontario
Brand new, never lived in, contemporary townhome in family friendly Cornell Rouge community.This beautiful Corner-Unit features hardwood on the main floor & vinyl flooring on ground floor (in non tiled areas), plenty of natural light, stone kitchen counters, stainless steel kitchen appliances, smooth ceilings throughout and more. Direct access to garage, large primary bedroom with 5-pc ensuite and walk-in closet. Close to schools, parks and public transit. New property, taxes not assessed. This property will go to auction on November 27, 2025. (id:24801)
Pma Brethour Real Estate Corporation Inc.
209 Barrie Street
Essa, Ontario
Welcome to 209 Barrie St, a truly remarkable property in the heart of Thornton! Situated on an expansive 114' x 294' lot, offering over 3/4 of an acre, this home provides unparalleled space, privacy, and outdoor potential. Bordered by the Baxter Creek ravine to the south and the Trans Canada Trail to the west, your surroundings offer tranquillity and a connection to nature like no other. Inside, you'll find 4 bedrooms, including a main-floor primary suite and an open-concept kitchen and family room, perfect for gatherings and everyday living. Recent updates, including windows and doors (2016-2018), a furnace (2014), and a roof (2012), ensure comfort and reliability. The backyard is a true retreat, offering something for everyone. Relax in the hot tub, gather around the fire pit, or entertain guests on the spacious deck. A garden shed provides convenient storage for tools and equipment, while the expansive lot offers endless opportunities for outdoor activities, gardening, or simply enjoying the serene surroundings. An 8-foot privacy fence along the north side adds to the sense of seclusion, making this backyard feel like your own private oasis. The attached garage is prepped for the future with wiring for an electric vehicle charger, making this property as practical as it is inviting. Located just minutes from South Barrie shopping, restaurants, and approximately 4 minutes to Hwy 400 and only 45 minutes to Toronto, this home perfectly blends lifestyle, nature, and convenience. (id:24801)
Homelife Optimum Realty
53 Newbury Drive
Newmarket, Ontario
RENOVATED AND READY TO MOVE IN TO A 2 LEGAL RETROFIT UNITS WITH GREAT RENTAL OPPORTUNITY FOR EXTRA INVESTMENT INCOME. TWO COMPLETE SET UP KITCHEN AND LAUNDRY. RENOVATED FEATURES A SPACIOUS AND OPEN CONCEPT AREA ENHANCED WITH POT LIGHTS THOUGHT OUT WHOLE HOUSE. NEWLY INSTALLED SUMP PUMP, WATER PROVING ON FOUNDATION WALL AND HIGH PRESSURE WATER CLEAR OUT ALL UNDERGROUND DRAIN PIPES TO THE STREET. LARGE LOT PROVIDE LOTS OF PARKING AND MATURE TREE AND FENCE YARD GIVE PRIVATE OASIS BACKYARD FOR YOUR ENJOYMENT. (id:24801)
Royal LePage Your Community Realty
1530 Harker Street
Innisfil, Ontario
FAMILY-FRIENDLY 2-STOREY HOME BUILT IN 2022 WITH 3,300 SQ FT, SERIOUS UPGRADES, UNBEATABLE LOCATION & A FANTASTIC BACKYARD! Built in 2022 and offering 3,300 sq ft above grade, this stately all-brick home sits on a generous 42 x 114 ft pool-sized lot with updated fencing, a 650 sq ft professionally installed patio (summer 2025), an attached 2-car garage with inside entry, and a double-wide driveway with parking for 6 additional vehicles. The setting is unbeatable: a quiet, low-traffic street with easy walking access to top-rated schools, scenic trails, a nearby plaza, and just a 2-minute walk to the highly anticipated Margaretta Park, opening summer 2026 with an accessible playground, splash pad, multi-use trails, shaded picnic areas, washrooms, and green space. The layout flows effortlessly with 9 ft ceilings, pot lights, custom blinds, and extensive upgrades that reflect a considerable investment in quality. The kitchen is finished with espresso cabinetry, an oversized centre island with seating for 4, stone counters, upgraded stainless-steel appliances including a GE Cafe gas stove, tile floors, and a walkout to the backyard. An office provides flexible space for work or study, while a separate den just off the living room makes an ideal playroom. The laundry room includes garage access and a utility sink. Upstairs, 5 generous bedrooms include a primary suite with a walk-in closet and a 5-piece ensuite offering 2 oversized vanities, a soaker tub, and a glass-walled shower. The remaining 4 bedrooms are served by 2 thoughtfully designed 5-piece shared ensuites, well-equipped to handle busy mornings with ease. The unfinished basement offers ample room to expand into future living space, recreation, or storage. Power outages won't interrupt a thing thanks to the standby generator, professionally installed in April 2025. This #HomeToStay is designed for real living, finished with impeccable detail, and perfectly placed for school runs, park days, and daily essentials. (id:24801)
RE/MAX Hallmark Peggy Hill Group Realty
Bsmt - 167 Downey Circle
Aurora, Ontario
A Very bright walkout basement apartment with access to backyard in the desirable Bayview/Wellington neighbourhood of Aurora. Private entrance, laundry, and lots of natural light. Steps to shopping, plazas, and transit. Quiet family-friendly area. (id:24801)
RE/MAX Hallmark Realty Ltd.
2501 - 950 Portage Parkway
Vaughan, Ontario
Bright Modern Condo with Unobstructed Views in Vaughan Metropolitan Centre. Experience urban living at its best in this stunning, sun-filled condo featuring 9-foot ceilings, floor-to-ceiling windows, and an expansive 112 sq. ft. terrace with wood deck tiles - perfect for relaxing or entertaining while enjoying unobstructed views. The sleek, modern kitchen includes integrated panel-ready fridge and dishwasher, offering both elegance and functionality. Beautifully maintained by the original owner and never rented, this home is in excellent condition and features numerous thoughtful upgrades: custom-designed California Closets and shelving in the entrance and bedroom, TV wall frame with built-in plug, motorized full-window blind in the bedroom, and a designer light fixture in the den. The den provides flexible use as a home office, guest bedroom, or nursery, adding versatility to this well-designed space. On the 8th floor, residents enjoy access to exceptional amenities, including a recreation room for families and kids, a party room, patio, and BBQ area - perfect for gatherings and relaxation. Located in the heart of the Vaughan Metropolitan Centre, steps from the subway, YMCA, grocery stores, and the upcoming 9-acre park, and just a short walk to Canada's Wonderland, with Vaughan Mills Mall, York University, and Highways 400 & 407 only minutes away. This bright, upgraded, and meticulously cared-for condo combines modern comfort, lifestyle, and location - truly an exceptional place to call home. (id:24801)
Real Broker Ontario Ltd.
301 - 10360 Islington Avenue
Vaughan, Ontario
Discover an unparalleled lifestyle in the heart of Kleinburg Village at Averton Common, a boutique 3-storey building with only 32 exclusive residences. Unit 301, a stunning 2-bedroom, 2-bathroom condo, offers a sophisticated split-bedroom layout with soaring 9' ceilings, hardwood floors, elegant quartzite countertops, and a chic designer backsplash in the modern kitchen. Unwind in the primary ensuite rain shower or sip your favourite wine on your private terrace. This unit comes with exceptional conveniences: two side-by-side parking spaces, a spacious 10x6 locker, and a private wine locker for your collection. Residents enjoy exclusive access to the restored Martin Smith Heritage House, featuring a wine tasting room, gourmet kitchen, lounge, and bookable guest suites perfect for hosting friends and family. Additional amenities include a fitness centre and outdoor private lounge areas. Steps from the renowned McMichael Canadian Art Collection and Kleinburg's charming Main Street, indulge in boutique shops, fine dining, and a vibrant community atmosphere, all just minutes from urban conveniences. Live the Kleinburg lifestyle in this rare gem - schedule your private viewing today! (id:24801)
Royal LePage Meadowtowne Realty
43 Howell Square
Toronto, Ontario
Fully renovated home in a safe, quiet neighbourhood with quick access to Hwy 401! Enjoy a modern kitchen, bright open living areas, and a walk-out from the bedroom to a private fenced deck. The finished basement includes a full 2-bedroom apartment with separate entrance, perfect for income potential or extended family. With updated exterior panels, stylish finishes, and proximity to UofT, Centennial College, schools, and transit, this property is move-in ready and full of opportunity. Home includes 2 sets of laundry for added convenience. (id:24801)
Century 21 Heritage Group Ltd.
144 Underwood Drive
Whitby, Ontario
Absolutely spectacular! This custom-built 4-bedroom, 4-bath Brooklin family home showcases stunning upgrades and maintenance-free landscaping. The fully fenced backyard oasis (2017) features lush artificial turf, a relaxing hot tub (2021), a spacious entertainer's deck(2018), built-in charcoal BBQ, and elegant exterior pot lighting - perfect for gatherings or quiet evenings. Step inside the welcoming foyer leading to an open-concept den with convenient access to the laundry room and garage. The great room offers pot lights, premium laminate flooring, and beautiful views of the backyard. The gourmet kitchen is a showstopper with quartz countertops, stylish backsplash, upgraded stainless-steel appliances, and a large center island with breakfast bar highlighted by modern pendant lighting. Adjacent, the dining area features a sliding glass walk-out to the backyard retreat.Upstairs, you'll find four spacious bedrooms, including a primary suite with a spa-inspired 4-piece ensuite and walk-in closet, plus a second bedroom also featuring its own 4-piece ensuite and walk-in closet. Extras: Just 6 years new, this home includes numerous upgrades - double-insulated garage roof, updated bathroom vanities, extensive landscaping, water softener system (2018), and much more! Ideally located steps from schools, parks, downtown amenities, and with easy access to Hwy407/412! (id:24801)
Century 21 Innovative Realty Inc.
89 Eric Clarke Drive
Whitby, Ontario
Welcome To This Stunning, Fully Upgraded Home In One Of Whitbys Most Sought-After Neighborhoods Featuring Over $$$$$$ In Premium Upgrades! Spacious Layout: Enjoy A Beautifully Designed Floor Plan With A Separate Family Room, Bright Breakfast Area, And Elegant Hardwood Staircase With Luxury Finishes. Modern Kitchen: Features Stainless Steel Fridge & Stove, Quartz Countertops, And Ample Cabinet Space Perfect For Everyday Living And Entertaining. Luxurious Master Suite: Retreat To Your Private 4-Piece Ensuite And Walk-In Closet In The Spacious Master Bedroom. Legal Basement Apartment: Includes Permit-Approved Separate Entrance Ideal For Rental Income Or Multi-Generational Living. Peaceful Backyard: A Beautifully Maintained Yard That's Perfect For Relaxing Mornings And Peaceful Evenings. Close To Everything: Schools, Parks, Community Centers, Public Transit, And More Are Just Minutes Away. Perfect For Families, Investors, Or Anyone Looking For A Move-In-Ready Home In A High-Demand Area! (id:24801)
Homelife/future Realty Inc.


