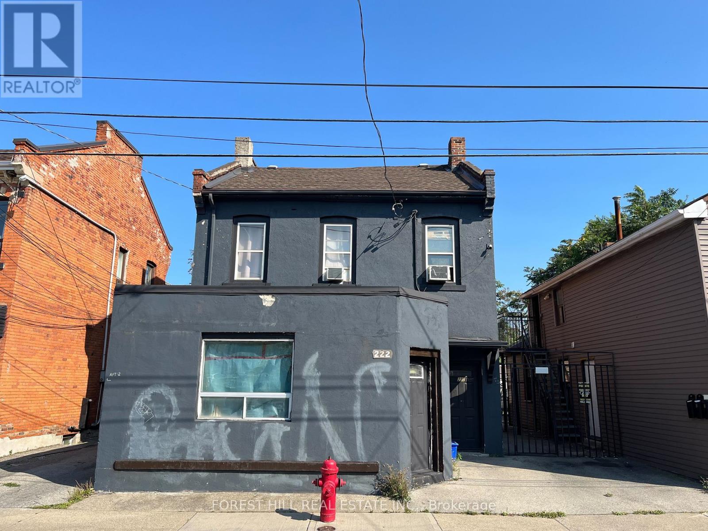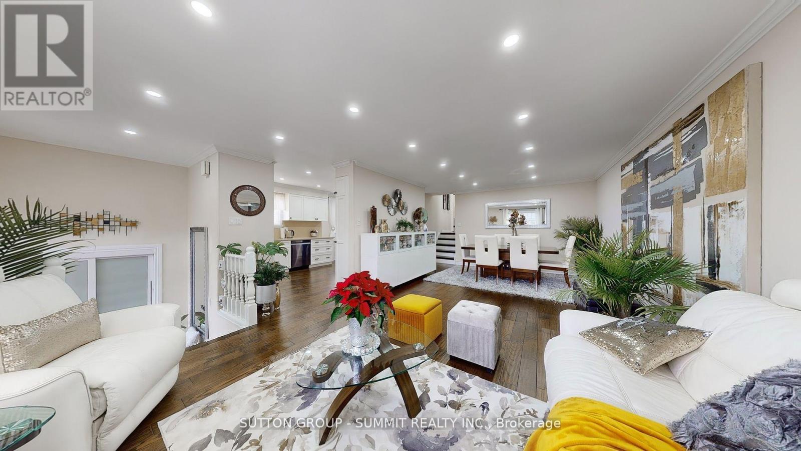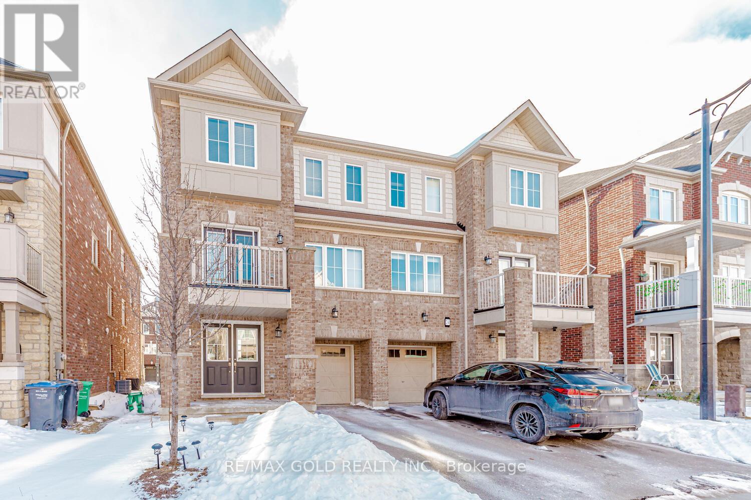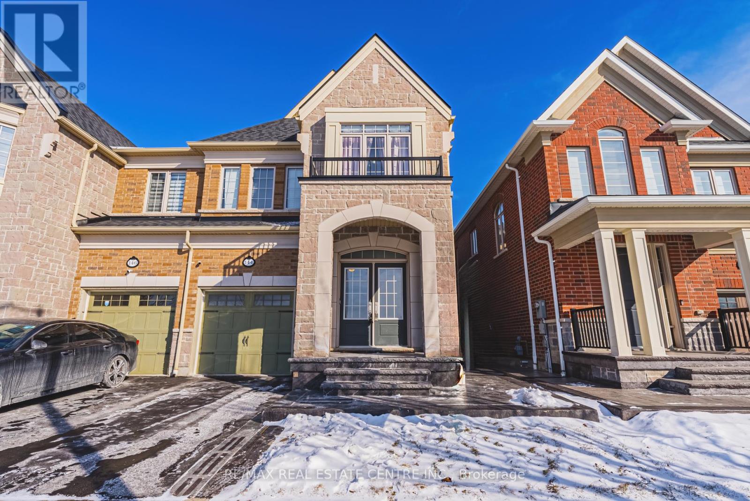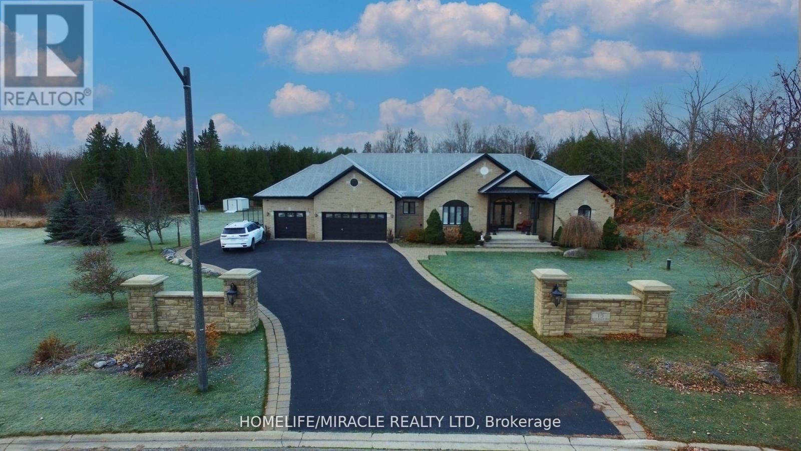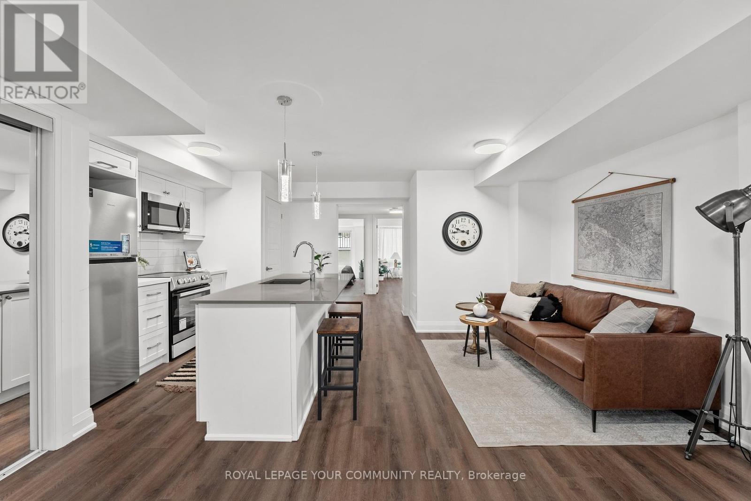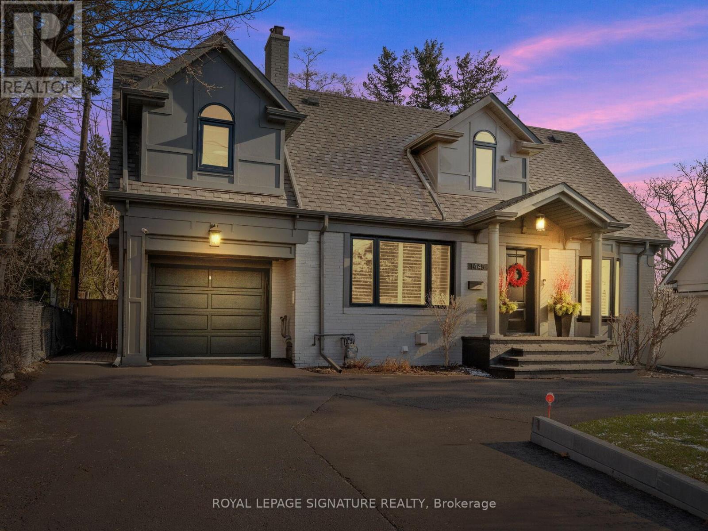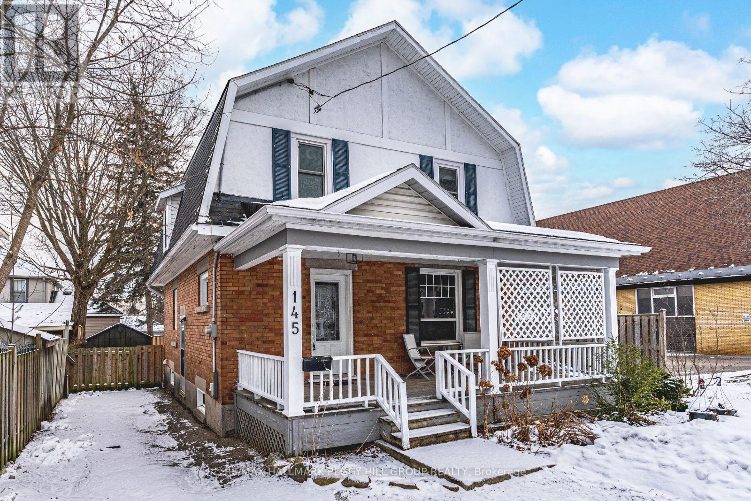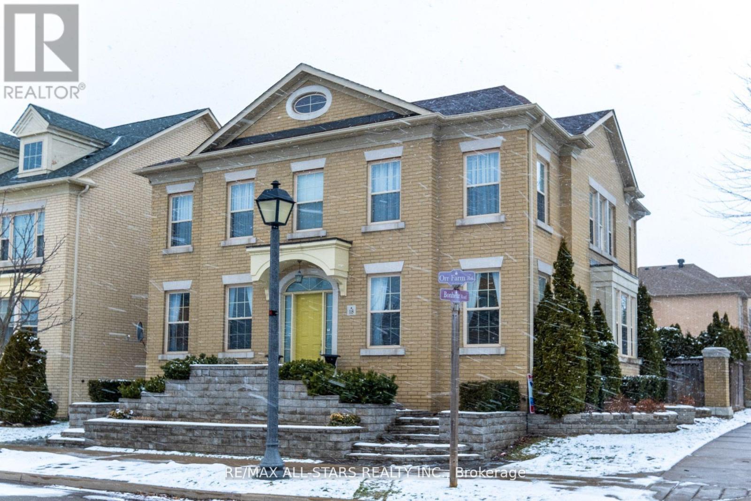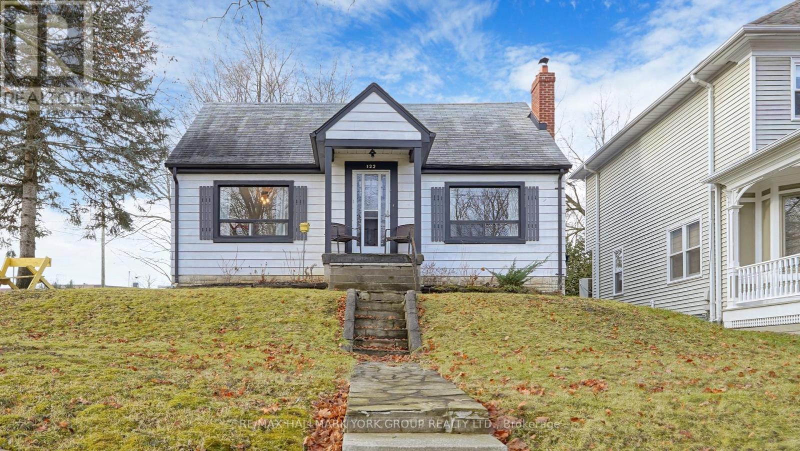133 Hollybrook Trail
Kitchener, Ontario
Discover this bright and airy 3-bedroom, 3-washroom home with Walkout Basement, nestled in a beautiful neighborhood surrounded by lush green spaces. Designed with comfort and convenience in mind, this home features generously sized bedrooms, each filled with abundant natural light streaming through large windows. The open layout offers great space for both relaxation and entertaining, while the thoughtful details like Side Walk Snow Removal and Grass Cutting managed by the condo association mean you can enjoy a low-maintenance lifestyle. Perfectly located, the home provides easy access to parks, trails, and local amenities, making it an ideal choice for those seeking both tranquility and convenience. (id:24801)
RE/MAX Gold Realty Inc.
218-222 John Street N
Hamilton, Ontario
***Under Power of Sale***opportunity to invest in 5 legal residential units plus 3 spacious garages! 218 John St N has legal non-conforming status for 2 units and 222 John St N has commercial zoning and offers legal non-conforming status for 3 units. Convenient location close to Downtown Hamilton in proximity to large-scale developments, excellent growth potential. With approximately 4700 sq. ft. for the buildings and approximately 2400 sq. ft. of garage space. This is a rare opportunity. (id:24801)
Forest Hill Real Estate Inc.
5941 Brooks Crescent
Niagara Falls, Ontario
BEAUTIFULLY 3 + 2 BEDROOM ALL BRICK BUNGALOW, WITH ENCLOSED CARPORT AND DOUBLE PAVED DRIVE ON DEAD END STREET IN SOUGHT AFTER NORTH NIAGARA FALLS. LARGE EAT IN KITCHEN AND LIVING ROOM. 3 BEDROOMS WITH ENSUITE EFFECT BATH TO MASTER PLUS FRENCH DOORS TO RAISED WOOD DECK AND PRIVATE WELL LANDSCAPED BACKYARD. BASEMENT SET UP AS 2 BEDROOM IN-LAW SUITE, FOR MULTI-GENERATIONAL FAMILY OR EXTRA INCOME. MAIN FLOOR CURRENTLY TENANTED, TENANT IS LEAVING FEB 28th 2025. UPDATES INCLUDE FLOORING, WINDOWS, KITCHEN AND BATH. BASEMENT REC ROOM WITH GAS FIREPLACE, NICELY DONE KITCHEN. 2 BEDROOMS AND 4PC BATHROOM. 100 AMP BREAKERS, SHINGLES 2020. UPGRADED ATTIC INSULATION, SHORT WALK TO PARK AT THE END OF THE STRET.. CLOSE TO SHOPPING, HIGHWAY ACCESS AND BORDER. DON'T MISS THIS ONE! (id:24801)
Our Neighbourhood Realty Inc.
4230 Village Creek Drive
Fort Erie, Ontario
This stunning 1354 sq. ft. bungalow, built in 2022, seamlessly blends modern design with cozy comfort. Boasting 4 spacious bedrooms and 3 full bathrooms, this home offers over 2500 sq. ft. of premium finished living space, including 1200 sq. ft. in the beautifully finished basement. Step inside to an open-concept main floor featuring engineered hardwood floors and vaulted ceilings that create a bright, airy atmosphere. The living room, anchored by a gas fireplace with elegant travertine stone, invites you to relax and unwind. The kitchen is a dream with upgraded flooring, quartz countertops, a stunning tiled backsplash, under-cabinet lighting, and a large island perfect for entertaining. The adjacent dining room opens to the back deck through sliding doors, offering seamless indoor-outdoor living. The main floor primary suite, complete with a walk-in closet, and a luxurious 4-piece ensuite. A second spacious bedroom, a 4-piece bath, and convenient main-floor laundry round out the level. Downstairs, the fully finished basement offers a versatile family room with another cozy gas fireplace, two additional large bedrooms, a 3-piece bathroom, and plenty of storage in the utility room. Step outside to the lower deck and enjoy the privacy of the fenced yard perfect for entertaining or quiet evenings under the stars. The attached garage is as functional as it is impressive, featuring insulated walls, gas heating, and an electric car charging system. The curb appeal is undeniable, with an elevated front porch adorned with timber posts and Gemstone lighting. Centrally located between Niagara Falls and Fort Erie, this home is just minutes from an excellent public school, conservation area, and park, with easy access to the QEW for convenient travel. Don't miss the chance to make 4230 Village Creek Drive your forever home. **** EXTRAS **** Gas BBQ hookups, additional under pad in the basement, several pot lights through out (id:24801)
Royal LePage NRC Realty
315 Bunting Road
St. Catharines, Ontario
Welcome to 315 Bunting Road, a beautiful bungalow situated in the heart of the city. This solidly built and meticulously maintained home offers a comfortable living experience with three bedrooms on the main floor, complemented by a lovely kitchen, dining area, living room, washroom, and a main floor laundry. The fully finished basement, which has a separate entrance, includes two additional bedrooms, a kitchen, laundry, living area, and a bathroom, making it ideal for extended family or rental income. The well-shaped backyard features a shed and a concrete patio, perfect for outdoor relaxation and gatherings. Additionally, the house is conveniently located within walking distance of shopping and public transportation. This property is an excellent choice for first-time buyers or investors looking for a versatile and well-located home. **** EXTRAS **** Offer accepted anytime, please send all offers to realtorbineesh@gmail.com (id:24801)
RE/MAX Gold Realty Inc.
48 Bayview Drive
Grimsby, Ontario
Spectacular house in great location! 2 family size kitchens (one done in 2020 and second in 2024) with lots of storage cabinets, granite, quartz countertops, backsplash, large and deep pantry , center island and stainless steel appliances and both with windows above ground!! Very spacious principal rooms, hardwood floors, lots of closets and storage area. Separate entrance to the in-law suite! Heated floors in lower bathroom room and mud room with entrance to garage *Beautiful bathrooms with European vanities and ceramic- fog free mirror. 2 separate laundries (one upstairs and one in lower level) to accommodate 2 families ! All bedrooms are above grade! Pot lights throughout the house**Smooth Ceilings** Concrete driveway (2022)Partially finished basement with 2 huge storage rooms! Best of locations with walking distance to popular and historic Grimsby Beach, leash free dog park, stores, QEW and schools. This is a one of a kind house in superb neighborhood! Renovated, bright, clean and ready to move In!** this property is LINKED underground** **** EXTRAS **** SS Fridge (ice not working), SS Stove, SS B/I Dishwasher, SS Microwave Range Hood -Black SS Stove, Black SS Fridge(water/ice), Black SS B/I Dishwasher, 2X washer, 2X Dryer, Electric Fireplace, All Blinds and Window Treatments** (id:24801)
Sutton Group - Summit Realty Inc.
73 Albany Avenue
Hamilton, Ontario
Attention First Time Home Buyers and Investors ! This legal Duplex located in the East end of Hamilton is a great way to get into the real estate market. With ample 4 car parking and two fully renovated one bed, one bath units each with their own laundry facilities along with a detached double car garage(with power) this one is a rare find! Cheaper than paying rent, if you have been thinking of buying and need that extra income from the second unit or want to buy with a friend or family member and each have your own living space, this home ticks all of the boxes. Located close to shopping, public transit and easy access to major highways! Please note that some photos have been virtually staged. Don't hesitate to book your private showing ! (id:24801)
RE/MAX Real Estate Centre Inc.
941 Old Mohawk Road
Hamilton, Ontario
Presenting a modern masterpiece at the back of a private enclave of homes, this custom showhome built by Fortino Brothers Inc. flawlessly blends farmhouse charm with modern luxury. The visually captivating exterior blends white brick, barnboard, stucco, oversized black windows and subtle architectural details that immediately capture your attention. Wander inside and immediately be graced by the spacious floor plan, designed with families in mind. Luxurious details include high ceilings with shiplap and wood beam details, oversized trim and doors, a captivating stone fireplace surround, and custom oak staircase. The chef's kitchen boasts 2-toned cabinetry, high end appliances, Taj Mahaj quartzite countertops, and a show stopping range hood. Enjoy seamless indoor/outdoor living with a large raised composite deck that is perfect for entertaining. Head upstairs and appreciate the attention to detail in each of the 4 bedrooms, 3 bathrooms, walk-in closets in each bedroom, and a large laundry room for added convenience. The primary suite boasts an oversized curbless walk-in shower with custom glass, a freestanding tub, a custom vanity, and built-in cabinets. Built by a Tarion registered builder, the price is inclusive of HST. (id:24801)
RE/MAX Escarpment Realty Inc.
64 Crooks Street
Hamilton, Ontario
Fresh Hot Bread! Spacious clean ready to move in. Brick 2 stry with large principal rooms. 9 ft high ceilings. Freshly painted and newer laminate neutral tone. Large eat-in kitchen with White Cabinets. 3 Bedrooms, 2 full baths. Large finished rec room and full bath in lower basement level. (Guest suite) Excellent location near walk to downtown and Dundurn Castle and park (Water View) lots of historical attractions. Easy Hwy access to Toronto and GTA areas. Concrete front area can be used. Great for investment or personal use (work from home)Great for commuters or bus ride to McMaster (student rental) (id:24801)
RE/MAX Escarpment Realty Inc.
28 Stonegate Avenue
Mono, Ontario
Welcome To A Stunning 3,300+ SqFt Home Situated On An Expansive 62x130ft Lot. This Meticulously Designed Property Offers Ample Parking With A 3-Car Garage + 5 Car Driveway. Step Inside To A Spacious Main Floor Featuring A Bright Living Room, A Grand Dining Area Perfect For Entertaining, And A Chef's Dream Kitchen Complete With Top-Of-The-Line Upgrades, Seamlessly Flowing Into The Inviting Family Room. A Stunning Staircase With Wrought Iron Pickets Leads To The Second Floor, Where You'll Find Two Master Bedrooms, One With 2 Walk-In Closets & 5-Piece Ensuite and 2nd Master With Huge Walk In Closet & 4pc Ensuite. Two Additional Generously Sized Bedrooms Share A Jack And Jill bathroom, Making This Home Ideal For Families. Experience The Perfect Blend Of Luxury And Practicality In This Beautiful Mono Home, Where Every Detail Is Designed For Elevated Living. **** EXTRAS **** Reverse Osmosis System, 12 x 10 Gazebo. (id:24801)
RE/MAX Realty Services Inc.
4 - 25 Romilly Avenue
Brampton, Ontario
Step inside this beautifully crafted, brand-new 1139 sq. ft. Rosehaven home, where style, comfort, and convenience meet. Offering 2 spacious bedrooms and 2 luxurious bathrooms, this unit is thoughtfully designed to suit your lifestyle. The 8' smooth ceilings create an open, airy atmosphere, enhancing the feeling of space and light throughout the home. The kitchen is a showstopper, featuring sleek quartz countertops, a functional breakfast bar, and top-tier finishes that will inspire your inner chef. Relax or entertain outdoors on your private covered patio, complete with a convenient BBQ gas hookup. Its the perfect setting for offering a seamless transition between indoor and outdoor living. Both bathrooms are equipped with high-end quartz finishes, adding an extra layer of elegance to your daily routine. Ample closet space in each bedroom ensures that you'll have room for everything, while the entire unit boasts modern design touches that elevate your living experience. Perfectly situated in a prime location, this home is just minutes away from the Mount Pleasant GO Station, making commuting a breeze. Nearby, you'll find top-rated schools, shopping centers, a variety of dining options, and local attractions, all within a short distance. Convenience has never been so accessible! This is a rare opportunity to live in a brand-new, thoughtfully designed space in one of the areas most sought-after locations. (id:24801)
Homelife G1 Realty Inc.
Bsmt - 5418 Loonlake Avenue
Mississauga, Ontario
Amazing Location in the Heart of Mississauga. Approx. 1100+ Sqft Separate Entrance Apartment Unit, 2 Bedrooms & 1 Bathroom For Rent close to all amenities and Public Transit. Property Features: Pot Lights, Open Concept Living & Dining, New & Modern Kitchen W/ Quartz Counters, Double Sinks, Custom Backsplash, Primary Bedroom W/ Vinyl Flooring, Closet, 2nd Spacious Bedroom, Quiet Family Neighbourhood, Prime location with unmatched convenience making errands easy. **** EXTRAS **** Appliances: Fridge, Stove, Microwave (id:24801)
RE/MAX Real Estate Centre Inc.
22 Francesco Street
Brampton, Ontario
Welcome Home to Your Perfect Haven. Step into the elegance and charm of this 3-storey, Urban semi-detached or freehold townhouse. Whether you're a first-time homebuyer yearning for a fresh start or an investor seeking the ideal property, this home is your perfect match. 3+1 spacious bedrooms designed to inspire relaxation, paired with 4 modern washrooms. The open-concept layout invites sunlight to dance through the connected kitchen, family room, and dining area, creating a seamless flow of energy and warmth. The kitchen features smart stainless steel appliances. With closets in every bedroom, your living space is as practical as beautiful. ExteriorThe striking brick and stone facade exudes curb appeal, while the absence of a sidewalk offers abundant parking space for 3 cars in the driveway and 1 in the garage. A majestic double-door entry welcomes you into a home where every detail has been considered. The ground floor offers a unique opportunity: a private bedroom with its own ensuite bathroom and a separate entrance through the garage. Rent it out for additional income, or use it as a retreat for extended family. A smart thermostat ground-floor laundry. Recently painted, the house feels fresh and inviting, ready to embrace your memories. An Unbeatable Location Nestled near schools, parks, and public transit, this home is just minutes from Mount Pleasant GO Station and Highway 410. Whether commuting or exploring, you're perfectly positioned for every journey. A place where stories are written, dreams take flight, and every corner whispers, Welcome home. Don't miss the chance to make this stunning property yours. (id:24801)
RE/MAX Gold Realty Inc.
144 Rising Hill Ridge
Brampton, Ontario
Situated in the heart of Bram West, this exquisite semi-detached residence by Heathwood Homes showcases elevated living at its finest. Flooded with natural light, this remarkable 2700 sq ft home (not including the basement) features refined neutral tones that create a timeless and sophisticated atmosphere. Comprising 4+1 bedrooms and 5 luxurious bathrooms, including a master ensuite that exudes tranquility, this home seamlessly combines comfort with elegance.The appeal extends to the fully finished basement, which includes a separate entrance thoughtfully designed by the builder, presenting a wealth of options for versatility. Ideal for hosting gatherings, the main floor captivates with its soaring 9ft ceilings, enhancing the sense of space and openness.Enjoy the advantages of being close to parks, esteemed schools, and convenient access to major highways 401 and 407, ensuring easy connectivity while maintaining a peaceful environment. The absence of homes directly facing the property further enhances the sense of privacy, allowing for a serene living experience.Discover the essence of suburban elegance where every detail reflects superior craftsmanship and thoughtful design, promising an extraordinary lifestyle filled with comfort and distinction. This is an opportunity you wont want to overlook! (id:24801)
RE/MAX Real Estate Centre Inc.
89 Royal Salisbury Way
Brampton, Ontario
**WATCH VIRTUAL TOUR** This beautiful newly renovated freehold townhome is nestled in the sought-after, family-friendly Madoc neighbourhood. This home features 3 bedrooms, 2 bathrooms, and brand new quality flooring throughout. The spacious primary bedroom boasts a walk-in closet and 4-piece ensuite, while the modern kitchen shines with all new stainless steel appliances, beautiful quartz counter top and stylish light fixtures throughout the house. The partially finished basement offers versatile extra space which makes this home practical and inviting. Enjoy the feel of a semi-detached at the price of a townhouse, with the added benefit of being close to schools, parks, trails, shopping, transit, and major highways. Don't miss your chance, schedule your showing today! (id:24801)
Exp Realty
192 Waneta Drive
Oakville, Ontario
Step into this extraordinary custom-built home on a tranquil crescent, just minutes from Lake Ontario, Appleby College, and downtown Oakville. Combining timeless elegance with modern updates, this property offers a refined luxury living style and exceptional potential. Set on a sun-drenched lot, the professionally landscaped front yard features a stunning rose and tulip garden that blooms for half a year. The backyard is an entertainers paradise, boasting a 50-ft large deck with two walkouts, a pergola-covered dining area, a stylish lounge, a playground, a vibrant flower garden, and a spacious side yard. A rare-find driveway provides parking for up to 10 cars. Inside, an impressive foyer with a 20+ft skylight welcomes you, with 10ft ceilings enhancing the main floors airy ambiance. Classic details abound: giant stairway windows, elegant posts, pillars, and hollow stairs maximizing natural light. The living area centers around a limestone fireplace, and the chefs kitchen impresses with an island, granite countertops, high-end cabinetry, and a built-in wine rack. The second floor features four spacious bedrooms, an office, and a lounge. Both bathrooms include luxurious jacuzzis, and the primary suite offers a 5-piece ensuite and a walk-in closet. The fully finished lower level expands your living space with a theatre room, gym, entertainment area, and a cozy living room. Recent updates include a new roof, renovated kitchen, California shutters, new lighting fixtures, and backyard landscaping. Situated in a prestigious multi-million-dollar community, this home offers not only a sophisticated living experience but also outstanding long-term value. Proximity to top rated schools, including Appleby College and Morden Public School with gifted program. (id:24801)
RE/MAX Hallmark Alliance Realty
57 - 20 Mineola Road E
Mississauga, Ontario
Welcome home to Mineola Road East. This wonderful 3-bedroom, 2-bathroom end unit townhome on Mineola Road East, nestled in the sought-after Craigie Orchards community. Perfectly suited for first-time homebuyers, downsizers, and empty nesters, this home offers a blend of comfort, convenience, and charm. Located just steps away from public transit options such as the GO Train, Mississauga Transit, and the future LRT, commuting is a breeze. Enjoy the vibrant lifestyle of the nearby Village of Port Credit, where an array of restaurants, boutique shops, and scenic waterfront trails await your exploration. Families will appreciate the excellent nearby schools, and the welcoming, family-oriented neighborhood ensures you'll feel right at home. Don't miss this fantastic opportunity to live in a home that perfectly balances peaceful living with easy access to all the amenities you could need. See why this property is the ideal choice for your next chapter! (id:24801)
RE/MAX Escarpment Realty Inc.
15 Rolling Meadow Drive
Caledon, Ontario
Welcome To 15 Rolling Meadow Dr. This Spectacular Custom Multigenerational Home Is Set On Picturesque 3.74 Acres Of Gorgeous Treed Privacy. spacious awesome floor plan with abundant living space. Open concept main floor design with vaulted ceilings, crown moulding, professionally decorated, court location, 3 car Garage, high ceiling. **** EXTRAS **** All Appliances, Window Covering, GDO, Hot Tub, i9i9u (id:24801)
Homelife/miracle Realty Ltd
120 Lothian Avenue
Toronto, Ontario
Welcome to this 4-bedroom sidesplit home, perfectly situated on a picturesque corner lot in the highly sought-after Norseman Heights neighborhood. This gem has been meticulously cared for by its original owner, showcasing pride of ownership at every turn. A sun-filled living room featuring a cozy fireplace- perfect for relaxing or entertaining. Hardwood floors preserved under the carpeting, ready to shine. This home features a spacious two-car garage offering ample parking and storage. This charming property is your opportunity to move into a beloved neighborhood and make it your own! **** EXTRAS **** 200 amp service (id:24801)
Century 21 Regal Realty Inc.
5 - 175 William Duncan Road
Toronto, Ontario
Located in the heart of the highly popular Downsview Park Neighbourhood, this light-filled Townhouse stacked condo has been newly renovated (Dec. 2024). Featuring 2 private outdoor spaces with a front and rear patio. Two well-sized bedrooms, den/office, 4 piece bathroom, open concept kitchen, living & dining. Featuring new luxury vinyl plank flooring throughout, an updated bathroom, new light fixtures & window coverings. New closet doors, freshly painted. This home is turn-key! Perfect for first-time buyers or as an investment. Walk to the park pond, playgrounds, subway, & farmers market. Mins from York University, Yorkdale Shopping Centre, local eateries, and more! Enjoy all the city has to offer with a community feel. **** EXTRAS **** Condo fees of $286.32/month cover garbage removal, guest parking, snow clearing, general maintenance, bike racks. (id:24801)
Royal LePage Your Community Realty
82 - 6429 Finch Avenue W
Toronto, Ontario
Beautiful 3+1 Bedroom, 3 washrooms, 2 Kitchens, Fully Renovated Townhouse In High Demand Area Of Etobicoke!! New Kitchen, Brand New Appliances, New Floors & Newly painted. Large Living Room, Spacious Bedrooms, Large Eat-In Kitchen With Separate Dining Room, Finished Bsmt, Nice & Quiet Neighborhood. Steps To Albion Mall, Grocery Stores, Schools, Park, Plaza, Ttc, Banks and Library. Few Minutes To Airport, Humber College, Places Of Worship, All Major Highways & All Other Amenities. Hurry Up! Won't Stay Long, Don't Miss It!! **** EXTRAS **** Transit (New LRT) At The Door Steps. Very Convenient Location, Just Steps To Albion Mall, Library and All Amenities. Brand New Fridge, Stove, Washer & Dryer will be installed before closing. (id:24801)
Homelife/miracle Realty Ltd
2083 Jaguar Lane
Oakville, Ontario
Welcome to this elegant 2-story detached home nestled in the family-friendly West Oak Trails neighborhood! Beautifully upgraded in 2021, this home features 4 spacious bedrooms and 3 bathrooms, offering an impressive mix of style and functionality. The exterior features professionally installed interlock stone and LED pot lights leading to the main entrance. Step inside you will find 9' ceiling on the main floor, Upgraded Modern open-concept kitchen with quartz countertops and backsplash, Top-line stainless steel appliances, Upgraded hardwood floors and extra-wide crown moulding, Premium interior paint , upgraded lighting fixtures, Gas fireplace and new powder room, Hunter Douglas Roller Shades, Walkout from the breakfast area to a high-performance, low-maintenance Trex Two Level Deck perfect for entertaining! The main floor laundry room has been upgraded with a new washer and dryer for added convenience. Upstairs, youll find 4 bright, spacious bedrooms. The primary bedroom includes a luxurious 5-piece ensuite featuring:Heated floors, Standalone bathtub,Upgraded double vanity, Walk-in shower. The basement includes an extra-large cold room and a rough-in for a full bathroom, offering potential for future upgrades.All these are wrapped within a popular floor plan. The home is flooded with natural light, thanks to large windows throughout. Additional Highlights:including Owned AC & Furnace (2023), Central Vacuum,Interlock stone in both the front and backyard, Full privacy in the backyard during summer and fall. Close to top-rated schools, parks, public transit, highways, and the new hospital.This home offers a perfect balance of elegance, comfort, and convenience a true gem waiting for you to call it home! **** EXTRAS **** Furnace (2022), Air Conditioner (2022), Kitchen (2021) (id:24801)
RE/MAX Aboutowne Realty Corp.
111 - 1370 Costigan Road
Milton, Ontario
Welcome to The Cosmopolitan, Ground-Floor Living at Its Best! This rare 2-bedroom, 2-bath Cosmopolitan model condo offers a private ground-floor entrance with sliding doors for effortless access! Perfect for grocery runs, morning strolls, or the ease of coming & going on your terms. Inside, the chefs kitchen shines with an 8-ft island, quartz & granite counters, custom lighting, and Bosch stainless appliances with induction stove. Upgrades continue throughout with crown molding, custom window coverings, and thoughtfully designed lighting. The primary suite boasts a custom walk-in closet & spa-like ensuite, while the second bedroom is ideal for guests, a home office, or personal retreat. Near parks, trails, schools, shopping, and highways, this condo is the perfect blend of luxury and convenience. With parking steps away, a storage locker, and a well-designed layout, its move-in ready! Don't wait, schedule your showing today and experience ground-floor living at its finest! (id:24801)
Royal LePage Meadowtowne Realty
155 Angelene Street
Mississauga, Ontario
6 Reasons to own this house. 1.Location : Located in the prestigious, sought-after Mineola neighborhood of Mississauga, this well-maintained bungalow is just a few minutes from Lake Ontario and surrounded by multi-million-dollar homes. Family-friendly community near top-ranked schools, parks, lakefront trails, tennis/pickleball courts, and Port Credit GO Station for easy downtown commutes. 2.Prime Lot: 50 x 114 + lot with no sidewalk, and parking for 7+ cars 3.Functional Layout: 3 bedrooms, 1 full bath and sunroom on main floor, and an open-concept kitchen. 2 Bedrooms and 3pc bathroom in basement with a separate entrance for potential rental income. 4.Future Potential: Build your own dream home with 3,500+ sq. ft. and more than 3million value . 5.Move-In Ready: Freshly painted with newer roof, windows, and A/C ,no rental items! 6.Lifestyle Benefits:Enjoy the vibrant Port Credit lifestyle with shops, restaurants, and entertainment nearby. Quick access to QEW, Gardiner, Hwy 403, and 401 ensures seamless GTA travel. **** EXTRAS **** Triple-pane Windows (2020, Energy-saving), A/C(2020),Hi-Efficient Furnace,Owned Hot Water Tank ,Roof(2018), Fridge(2024), Brand New Exhaust Hoo,Fresh Painting. Rear extension incl upper and basement were made in 2004 (permit is attached). (id:24801)
Homelife Landmark Realty Inc.
12 Sutcliff Lane
Halton Hills, Ontario
Pride of ownership shines in this stunning 3-bedroom, 2.5-bath townhome in MeadowGlen, offering over 1,800 sq. ft. of beautifully maintained living space. Highlights include gleaming hardwood floors, pot lights, an eat-in kitchen, California shutters, main floor laundry, and newer front and garage doors. Ideally located close to GO Transit, Glen Williams, Downtown Georgetown, scenic trails, shopping, and more, this home blends modern comfort with unmatched convenience. A true gem you dont want to miss! (id:24801)
Keller Williams Real Estate Associates
23 Hutton Crescent
Caledon, Ontario
Welcome to the ""Four Seasons"" of Caledons prestigious Valleywood neighbourhood, where luxury and convenience blend seamlessly. This rare5-bedroom home has been meticulously renovated with over $600K in high-end upgrades, sparing no detail. From the moment you step inside, you'll appreciate the elegance of hardwood floors throughout, custom oak staircase, gorgeous kitchen equipped with high-end Jennair and Miele appliances. The main floor, enhanced with a built-in smart home speaker system, is perfect for entertaining, while the upstairs attention to detail continues with an impressive primary suite featuring a spa-like bathroom with heated floors, a dual walk in closet and perfectly situated built-ins. The second bedroom offers a versatile space ideal for an office or kids area, complete with custom built-ins and quartz countertops. Every room reflects the thoughtful design. Three separate bedrooms with gorgeous separate 4pc. bath are perfect for a growing family. **** EXTRAS **** A convenient separate entrance leads to your partially finished basement with 4pc. bath, with in-law potential. Your finishing touch awaits. All Marvin windows (2021), Furnace owned & maintained annually. Roof (2016). (id:24801)
Royal LePage Signature Realty
1445 Islington Avenue
Toronto, Ontario
Welcome to 1445 Islington, a stunning family property located in highly sought after Edenbridge-Humber Valley. This beautiful, contemporary home is situated on a spacious 53.5 x 166-foot lot and exudes elegance with updated finishings and 2200 sqft of total living space. The main floor offers a generously sized, gorgeous kitchen island, open-concept dining area, cozy living room with a wood fireplace, and hardwood floors throughout. Upstairs find 3 spacious bedrooms with a private primary suite that has a walk-in closet, 4-piece ensuite with jacuzzi tub, and a balcony overlooking the lush backyard. The second and extra-large third bedroom share a newly renovated 4-piece bathroom with elegant stone finishings. The finished basement is ready for you to enjoy and can be used for a fourth bedroom, home office, or exercise room, along with a family room for movie nights and a play area for kids. In the basement, also find a renovated laundry room with herringbone tiles, modern LG washer/dryer tower, and plenty of storage space. A new furnace and heat pump were installed in 2024 and will give you peace of mind. The backyard is perfect for entertaining with meticulous, easy-to-maintain landscaping including an updated deck, stone patio, landscape lighting around the lilac tree, and in-ground sprinklers, all under the shade of nature. This property is located conveniently to the TTC, and walking distance to Foodland, Shoppers, restaurants, and banks. The elementary schools nearby include two highly rated schools: Humber Valley Village Jr Middle School and Our Lady of Sorrows Catholic School. Take advantage of this opportunity to upsize or downsize with this turn-key, contemporary home on a spectacular pool-sized lot. **** EXTRAS **** Upgrades: 2024 Gas Furnace and Electric Heat Pump, Outdoor Landscape Lighting, Automatic Garage Door, Front Door, Triple Pane Black Windows, Tesla EV Supercharger, New Attic Insulation, LG Washer/Dryer Tower. (id:24801)
Royal LePage Signature Realty
84 - 721 Lawrence Avenue W
Toronto, Ontario
Located on Lawrence Ave, between the Allen and Dufferin St, this modern 2-storey, second-floor condo townhouse blends comfort and convenience. Nestled in a prime location, you're just minutes from Yorkdale Mall, the 401, and a variety of shops and restaurants. Plus, commuting is a breeze with Lawrence Station just a short walk away, offering easy access to the entire city. Imagine starting your day with the sunrise or unwinding at sunset, enjoying views of the cityscape from your expansive 410-square-foot private rooftop terrace - an ideal setting for your morning coffee or evening relaxation. Step inside to discover 9-foot smooth ceilings, floor-to-ceiling windows, and gleaming hardwood floors that enhance the open and airy feel. The bright, open-concept kitchen, living, and dining area is bathed in natural light and features the first of two balconies, complementing the spacious rooftop terrace. With multiple outdoor spaces, this home is perfect for entertaining or simply enjoying some downtime. Upstairs, you'll find three generously sized bedrooms, including a primary suite with its own balcony, along with a 3-piece bathroom and in-suite laundry. This townhouse also includes one parking spot and a 68in x 36in x 72in locker, offering plenty of storage. In a neighbourhood where demand is high and convenience is unmatched, this condo townhouse presents an excellent opportunity to enjoy modern living in one of the city's most coveted areas. **** EXTRAS **** All Window Coverings and Screens, Including Hardware; Electric Light Fixtures; Bathroom Shower Rod and Mirrors; Existing Microwave, Stove, Fridge, Dishwasher; Clothes Washer and Clothes Dryer (id:24801)
Royal LePage Realty Plus
102 Stayner Avenue
Toronto, Ontario
Luxurious custom home in a desirable neighbourhood. This stunning custom-built residence offers over 4,500 square feet of luxurious living space, thoughtfully designed and flooded with natural light. A true showpiece of impeccable craftsmanship and timeless style, this home presents an extraordinary opportunity for discerning buyers. Step inside to over 10-foot ceilings and an open-concept layout, perfectly tailored for modern family living. The gourmet chefs kitchen features a large centre island with breakfast bar, quartz countertops and a custom-built wine cabinet accent wall. Flow effortlessly into the spacious dining area, which overlooks the impressive family room. Anchored by a stunning gas fireplace with an elegantly crafted fluted wood surround, this space provides a seamless walk-out to the private terrace and landscaped yard. An oversized main floor office doubles as a formal sitting room, adding versatility to the main level. The second floor offers a serene primary retreat, complete with a spa -inspired ensuite and a generous walk-in closet plus three additional well-appointed bedrooms, two beautiful bathrooms and the convenience of an upper-level laundry. The lower level is designed to impress with exceptional ceiling heights, a full second kitchen, and a sprawling space ready for endless possibilities - perfect for a home theatre, gym, or multi-generational living. Thoughtfully designed with a side entrance, rough-in for an additional laundry, and direct access to the three-car garage (including double-height ceilings for a car lift), this level adds unparalleled functionality and luxury.Nestled in a highly sought-after location, this home offers unmatched convenience near schools, major highways, public transit, and serene parks. **** EXTRAS **** A true designer masterpiece, this residence effortlessly combines elegance, comfort, and practicality - perfect for today's modern lifestyle. (id:24801)
Slavens & Associates Real Estate Inc.
13 (Bsmnt) Grover Road
Brampton, Ontario
Legal// 3 Big Windows. Laminate Floor-No Carpet, Spacious Basement With 2 Rooms In A Detached Home. 1 Driveway Park'g. Laundry, A/C, Walk To School, No-Frills,Bank, Lcbo,Plaza, Transit. 4 Pcs Bath With Tub, Close To Shoppers World. Separate Entr, Laundry, Access To Parks, Close To Hwy 401 & 407. Tenants pays 30% utilities. **** EXTRAS **** ## Steeles /James Potter Rd// Behind TD Bank/No Frills // From-1 Feb~~ (id:24801)
Homelife Superstars Real Estate Limited
94 Panton Trail
Milton, Ontario
Great Family Friendly Area features this stunning freehold 3 bedrooms/3 washrooms town home with Excellent floor-plan. This well-maintained home is full of updates and modern touches. The roof was replaced in 2018, and nearly all windows were updated in 2020, excluding the basement window, patio door, and main door. The kitchen was fully renovated in 2020, featuring a sleek, modern design.Additional upgrades include a tankless water heater (2020), a new washer and dryer (2018), and a furnace and AC installed in late 2022/early 2023. Fresh tiles and baseboards were completed in 2024.This property offers convenience, style, and peace of mind with its thoughtful updates. Don't miss out schedule your showing today! **** EXTRAS **** Prices with tax per month for:Heat pump: 101.70$ , Furnace: 82.25$, Tankless 67.37$ (id:24801)
Keller Williams Real Estate Associates
359 Westmoreland Avenue N
Toronto, Ontario
You'll be Loving Life on Westmoreland! Behold this 3 bed, 3 bath family home with two private parking spots, spacious back yard, a basement income unit AND located in a PRIME location. Fully updated throughout, with no detail spared. Enjoy the convenient main-floor office which can be used a 3rd bedroom and the open concept yet cozy living and dining area. The all-new kitchen has a fresh, modern design and an island to make the most of your prep space. The back entrance has a convenient mudroom with extra storage. Upstairs you will find a huge, light-filled master retreat with vaulted ceilings, a fully renovated 3 pc ensuite, two (!) skylights and a double closet. The 2nd bedroom is spacious with a double closet and plenty of room for study space and/or extra storage. Enjoy a fully fenced front and back yard perfect for kids, pets and gatherings! All this PLUS a newly renovated basement bachelor apartment to help you with your mortgage! Top-notch school catchment area. Located in the highly coveted Dovercourt Rd-Geary Ave area and just steps to Dupont, Davenport and Dufferin and a short drive/TTC to Bloor and St. Clair West. You are literally surrounded by the best food, fun, rec facilities and schools that Toronto has to offer. This property is an ABSOLUTE GEM! (id:24801)
Keller Williams Advantage Realty
22 Ripple Street
Brampton, Ontario
Step into your welcoming and spacious four bedroom, 3 1/2 bathroom modern house in Brampton's serene neighborhood. This meticulously maintained home offers a seamless blend of functionality and style, perfect for families seeking harmony. Natural light foods the open-concept living areas, creating an inviting space for relaxation and entertainment. The living room w/ dining area w/ sep family room, ideal for gatherings and everyday living. The kitchen is a chef's delight, featuring modern appliances, ample storage, and a beautiful center island. Retreat to the master suite, boasting a luxurious ensuite bath and a huge walk-in closet. Two additional bedrooms offer comfort and privacy, accommodating family and guests with common bathroom. Fourth room is mini master bedroom with private ensuite. Step outside to the beautiful and tremendous deck, perfect for al fresco dining and outdoor activities, creating cherished memories with loved ones. Conveniently located near school, park, hwy etc **** EXTRAS **** S/S Fridge, S/S Stove, S/S Dishwasher, Washer and Dryer, Blinds, Breakfast table, A/C and Furnace (id:24801)
RE/MAX Gold Realty Inc.
4198 Treetop Crescent
Mississauga, Ontario
Extremely well mantained four bedroom, three washroom home located on a quiet tree-lined crescent in Erin Mills close to Arbor Green Park. Hardwood on main floor and laminate in rec room. Two fireplaces. Skylight over stairs, Pot Lights, Walk out to a fenced yard from the living room and the kitchen. Large rec room with a fireplace. Laundry room, storage room and cold room/cantina in basement. Motorized awning over patio. Close to parks and trails, shopping, transportation and Credit Valley Hospital. A great family home. Just move in. **** EXTRAS **** Gas Fireplace and Woodburning Fireplace (id:24801)
Royal LePage Realty Plus
35 - 7500 Goreway Drive
Mississauga, Ontario
Welcome to 7500 Goreway Dr, Unit 35 a spacious and well-maintained three-bedroom townhouse in a prime Malton location! This home offers an abundance of space with large, bright bedrooms and a generous living and dining area, perfect for both entertaining and everyday living. The kitchen opens up to a walkout deck, ideal for relaxing or outdoor dining. The fully finished basement features a cozy recreation room, providing extra living space for your family's needs. With no house directly in front, you'll enjoy added privacy and a peaceful setting.Location couldn't be more convenient! This home is just minutes from Malton GO Station, major highways (427, 407, 401, 27), and a wealth of amenities, including Westwood Mall, public transit, schools, places of worship, and the Malton Community Centre. Everything you need is just steps away, making this an ideal choice for those seeking both comfort and accessibility. Perfect for first-time homebuyers, growing families, or anyone looking for a spacious home in a highly accessible location. Don't miss out on this fantastic opportunity to own a home in one of Maltons most sought-after communities. Schedule your private viewing today! **** EXTRAS **** Malton Community Park A family-friendly park with playgrounds, sports fields, and walking trails.Humber College Arboretum Just a short drive away, this green space offers walking paths and a peaceful escape into nature. (id:24801)
RE/MAX Gold Realty Inc.
56 Royal Fern Crescent
Caledon, Ontario
This Prestigious 4+2 Bed, 5 Bath Detached Home, Freshly Painted, Boasts Approximately 4400 Sq. Ft. of Living Space With Over $100k in Upgrades, Including a New Legal Finished Walkout Basement with Dual Separate Entrances. The Main Floor Impresses with Pot Lights, an Office, Dining Room, and a Cozy Living Room with a Fireplace, All Under 9- foot Ceilings. The Modern Kitchen Features Quartz Countertops, Stainless Steel Appliances, a Center Island, and a Separate Breakfast Area that Open onto a Deck. Upstairs, the Family Room Leads to a Balcony. This Carpet Free Home Offers a Primary Suite with Walk-in Closets and a Luxurious 6-piece Ensuite. Bedroom 2 and 3 share a Common bathroom, while Bedroom 4 has a Private Ensuite and Walk-in Closet. elegant Zebra Blinds Adorn Every Window, Adding to the Home's Refined appeal. **** EXTRAS **** Pot lights, Garage Door Openers, Walking Distance to School, Shops, Public Library, Community Center, the Basement is Currently rented for $1800 oer month. The tenant is open to Staying or Moving, Depending on the Buyers Preference. (id:24801)
RE/MAX Realty Services Inc.
Bsmt - 61 Emerson Avenue
Toronto, Ontario
Bsmt Only . 2Br, 1Ws, All Utility Inclusive. Brand new, bright half-basement apartment with two spacious rooms, a private kitchen, and bathroom. Recently renovated two years ago, with large windows allowing ample natural light and direct sunlight. Just a two-minute walk to the subway station. Utilities, internet, and simple furnishings such as bed, desk, and chairs are included. Located in a quiet neighborhood with convenient transportation and amenities, ideal for studying and comfortable living. Ready for move-in!Tenant No More Than 2 People. (id:24801)
Hc Realty Group Inc.
61 Downing Crescent
Barrie, Ontario
*NEW YEAR SPECIAL!!!*Wow*Absolutely Stunning Renovated Beauty In The Heart Of Barrie*Great Curb Appeal In A Family-Friendly Neighborhood*Premium Location Close To All Amenities, Parks, Schools, Hospital, Golf & Hwy 400*Fantastic Open Concept Design With A Bright & Airy Ambiance Perfect For Entertaining Family & Friends*Gorgeous Gourmet Chef-Inspired Kitchen With Custom Wainscoting, Wall Paneling, Modern Black Hardware & Custom Subway-Tile Backsplash*Gorgeous Laminate Floors Throughout*Oversized Family Room With Custom Corner Gas Fireplace & Walk-Out To Private Fenced Backyard*3 Large Bedrooms With Full 4 Piece Semi-Ensuite*Large Backyard Perfect For Family BBQ's & Kids To Run Around!*Put This Beauty On Your Must-See List Today!* **** EXTRAS **** *Your Dream Home Is Here!*Custom Renovations**Prime Barrie Location*Very Convenient Location*Close To All Amenities*Don't Miss Out On This Great Opportunity!* (id:24801)
RE/MAX Hallmark Realty Ltd.
145 Coldwater Road
Orillia, Ontario
CHARMING 2-STOREY HOME WITH TIMELESS CHARACTER, MODERN UPDATES & CLOSE PROXIMITY TO THE WATERFRONT! Discover the charm and possibilities awaiting you at 145 Coldwater Road! Step into this lovely 1,400 sq. ft. home, radiating character with original woodwork and architectural details that make it truly captivating. Ideally located in a commuter-friendly neighbourhood with quick access to Highways 11 and 12 and nearby bus routes. The inviting covered front porch is perfect for enjoying your morning coffee while soaking in the natural surroundings. Inside, you'll find an open-concept dining and living area that flows effortlessly into the kitchen, creating a bright, functional space for daily living and entertaining. Upstairs, three well-appointed bedrooms offer flexibility for a growing family, guests, or the perfect home office setup served by a 4-piece bathroom. The fully fenced backyard with a deck and shed is ideal for pets, children, or your dream garden oasis. This home is also close to shopping, Orillia Soldiers' Memorial Hospital, and golf courses. Outdoor enthusiasts will love the proximity to Lake Simcoe, Lake Couchiching, waterfront parks, beaches, and scenic walking trails for endless recreation. Recent updates, including newer windows, furnace, A/C, and attic insulation, ensure enhanced energy efficiency while affordable property taxes provide affordable living. This move-in-ready home is perfect for first-time buyers, with the potential to become your Pinterest-worthy dream home! (id:24801)
RE/MAX Hallmark Peggy Hill Group Realty
26 Cameron Drive
Oro-Medonte, Ontario
This spacious and updated 2-bedroom, 2-bathroom modular home in the Big Cedar Estates Adult Lifestyle Community offers comfort and convenience. Featuring an functional layout, a modern kitchen with stainless steel appliances, updated bathrooms, and an attached garage, this home is move-in ready. There is also a hobby room to do your crafting, sewing, etc. or could be used as an office or 3rd bedroom. Additionally, a $330 community fee covers snow removal, grass cutting, water and sewer, Rogers TV/internet package, clubhouse, trails, and access to Bass Lake with a private beach for residents and more. Big Cedar Estate management's approval is required. Enjoy a low-maintenance lifestyle in this peaceful adult community. (id:24801)
Simcoe Hills Real Estate Inc.
33 Huronwoods Drive
Oro-Medonte, Ontario
2205 sq ft Sugarbush community home or weekend getaway on 0.78 acres, wider 239 ft lot due to additional land purchased. Nestled in the forest, 3 bedroom (easily convert to 4 bedroom by adding a small wall), No neighbours behind. Fabulous great room addition with reclaimed brick fireplace and Napoleon insert. Well cared for over the years, shingles 2018, 2 bathrooms redone, windows cladded, siding and 3 windows done. High speed internet being installed, Natural gas on the street. Treed nature filled lot, decks & patio surround. Separate Entrance beside the front door. Enjoy all seasons with Horseshoe Valley Ski/Golf,Settlers & Braestone, Hardwood Hills cross country & bike trails, Orillia, Barrie & quaint Craighurst minutes away with groceries, LCBO, restaurants, spa.. (id:24801)
RE/MAX One Realty
7 Meadowlark Way
Collingwood, Ontario
MODERN, ORGANIC & TIMELESS CUSTOM-BUILT BUNGALOW FEATURING NEARLY 6000 SQFT OF COMFORT-DRIVEN LIVING SPACE! Located in the equally coveted and convenient Windrose Estates, this home is mere minutes from all area amenities, including Osler Bluffs, Blue Mountain and downtown Collingwood. The open concept main level features a wood slat 12-16 vaulted ceiling, wide plank engineered oak flooring and oversized windows to take advantage of the natural light and escarpment views. Designed to gather in style with a European kitchen with built-in appliances and a separate coffee/wine bar, elevated grand piano lounge, integrated Elan entertainment system (14 zones/26 built-in speakers) and multiple walkouts to the 42x14 composite deck. Support your healthy and active lifestyle in the home gym, yoga studio, cedar/basswood glass front HUUM sauna, 6-person hot tub, large music/games room and with the bonus of an additional lower level laundry/sports storage room for all your gear. After a long day of playing, cozy up in front of one of the three fireplaces and enjoy a movie in the theatre room, great room or with a book in the chill lounge. Plenty of space for family and friends with 3+2 bedrooms (one currently used as a home office) and 3.5 bathrooms. Triple garage with height for car lift and a separate entrance to the lower level. #HomeToStay (id:24801)
RE/MAX Hallmark Peggy Hill Group Realty
12 Riverdale Drive
Wasaga Beach, Ontario
Welcome to 12 Riverdale Drive a perfect family home that blends modern updates with family-friendly charm. This beautifully designed 2-storey home offers over 1,800 sqft of living space, tailored for comfort and entertaining. The lower level features a bright, spacious family room, a 2-piece bath, laundry room, and garage access. A sliding walkout opens to a fully fenced backyard with a serene vibe. Upstairs, enjoy an open-concept living area, a modern kitchen with a new induction stove (2023), and a walkout to a 2-tiered deckideal for BBQs or stargazing. The upper level also includes 3 large bedrooms, including a primary suite with a private 2-piece ensuite. Recent updates, like a paved driveway, windows and doors, and a freshly painted interior, enhance energy efficiency and home appeal. Nestled on a landscaped lot with a garden shed, this gem is steps from shopping, parks, and Wasaga Beach attractions. Don't miss this incredible opportunity! (id:24801)
Keller Williams Experience Realty
46 King Street N
Innisfil, Ontario
Welcome to 46 King Street North, Cookstown, Innisfil - A Stunning Century Home with Endless Charm! Nestled in the heart of the vibrant town of Innisfil, this beautiful century home offers the perfect blend of character and modern living. Situated on a rare 66 x 330-foot lot, this property provides an abundance of space and privacy while still being close to all the amenities Innisfil has to offer, from the serene lakeside parks to convenient commuter access and top-rated schools. It's a truly wonderful place to call home! This gorgeous 4-bedroom home boasts over 1,900 square feet of living space, with spacious rooms perfect for both entertaining and growing families. The main floor features a bright and welcoming bedroom, ideal for in-laws or those who prefer easy access to everything without needing to climb stairs. You'll be captivated by the elegant wainscotting and the charming century home details that have been lovingly preserved, creating a timeless atmosphere throughout. Step outside and discover a fantastic detached workshop with ample space for hobbies, storage, or a home-based business, along with a convenient 1-car garage. Parking for up to 8 cars! For those seeking a unique and cozy retreat, the 3-season room with a built-in hot tub offers the perfect place to unwind while enjoying the stunning views of the expansive yard. Owning- a century home is about more than just the stunning architectural features and craftsmanship! it's about owning a piece of history. These homes are known for their timeless charm, solid construction, and unique character, providing a sense of warmth and tradition that new builds simply can't replicate. Don't miss out on this incredible opportunity to own a piece of Cookstown's heritage while enjoying the best of modern living. Come see for yourself **** EXTRAS **** 3 Seasons Sun Room with Hot Tub, Workshop Outbuilding with 100 Amp Electric & Shed Attached, Driveway Sealed 2024, Metal Roof 2024 on 3 Seasons Room and Steel Roof on House - Transferable, Paint and Steel Guaranteed (id:24801)
RE/MAX Realtron Turnkey Realty
215 Valley View Drive
Innisfil, Ontario
The Perfect 3+1 Bedroom * Most Sought-After Neighbourhoods In Innisfil * Beautifully 4 Level Sidesplit * Offers Approx. 2700 Sqft of living space * H/W Floors Through * Updates Through * 3 Spacious Bedrooms On The Upper Floor * Large Bay Window In Family Rm* Walk Out To Covered Upper Level Deck From Dinning Rm & Eat In Kitchen * Fully Finished Lower Levels Offers A Sizeable Family Room With A Gas Fireplace & 3rd Walk-Out To A Backyard Patio * Premium Half Acre Lot W/ 100' Frontage* Surround yourself in privacy while relaxing or entertaining in your Backyard * Minutes to Accona, Bradford, Hwy 400 and New Future Bradford Bypass connecting the 400 to the 404.Welcome to your Peace and Quite. (id:24801)
Homelife Eagle Realty Inc.
18 Orr Farm Road
Markham, Ontario
Experience refined living in this elegant 3,000 + sq. ft. home, nestled in one of Markham's most prestigious communities. Boasting with natural light and an open-concept design, this property seamlessly blends style and functionality. The spacious kitchen complete with a butlers area, is a chef's dream, ideal for hosting family dinners or social gatherings. Step outside to your private, landscaped backyard oasis, complete with a BBQ hook-up, perfect for entertaining or quiet relaxation. This is your opportunity to enjoy luxury, comfort, and timeless charm in an exceptional location! Conveniently located close to top-tier amenities, including shopping, dining, and schools, this property offers both luxury and convenience in an unbeatable location. Experience upscale living at its finest! **** EXTRAS **** Furnace & New Roof (2021) (id:24801)
RE/MAX All-Stars Realty Inc.
122 Gurnett Street
Aurora, Ontario
Build, renovate or move in. Charming Detached 3 Bedroom home in a highly desirable Aurora neighbourhood. Mature treed lot with views of Rotary Park. Approved lot severance in place for two semi-detached homes. This property offers a versatile R7 Multi Res zoning with additional potential opportunities. Prime walkable location near Yonge St, GO Transit, shopping, restaurants and the Town Park (Farmers Market/Music in the Park).In-law suite potential. A Must See! **** EXTRAS **** Floor plans, conceptual drawings and related documents available upon request. (id:24801)
RE/MAX Hallmark York Group Realty Ltd.
2200 Richard Street
Innisfil, Ontario
*The Perfect 2+2 Bedroom Detached Home in Beautiful Alcona, Innisfil * Premium 75 FT x 211 FT Lot *2 Car Garage * Extended Driveway W/No Side Walk* Tastefully Finished Basement W/ Potlights *Spacious Bedrooms * Functional Layout W/ Family Room + Dining W/ Large Windows *Gas Fireplace *Newer Engineered Hardwood Throughout* Beautifully Renovated Kitchen W/* Quartz Counter Top*+ *Built-in Stainless Steel Appliances (2020)* Spacious Breakfast Area * Wainscotting Throughout * W/O to Spacious Backyard From Kitchen * Meticulously Renovated Bathroom W/ Stand Up Shower* Tub * Newer Vanity (2023)*Surrounded W/Mature Trees * Newer Electrical Fixtures(2023)* New Electric Oven* Sought After Community of Alcona, Minutes Away From All Amenities, Entertainment, Schools, Lake Simcoe and More.. Perfect For All Families!!Must See!! (id:24801)
Homelife Eagle Realty Inc.



