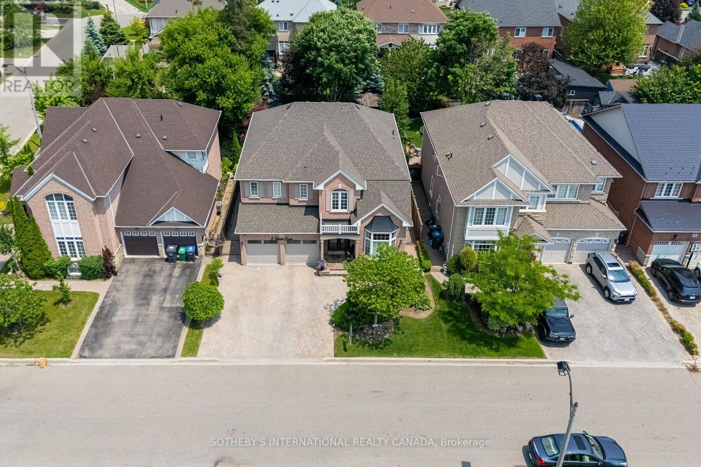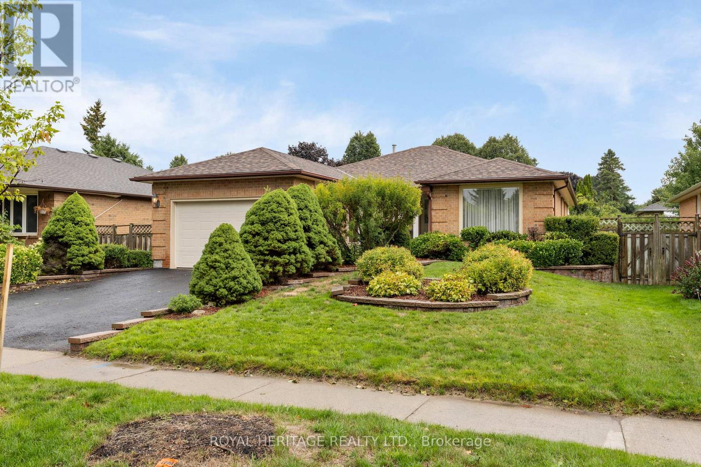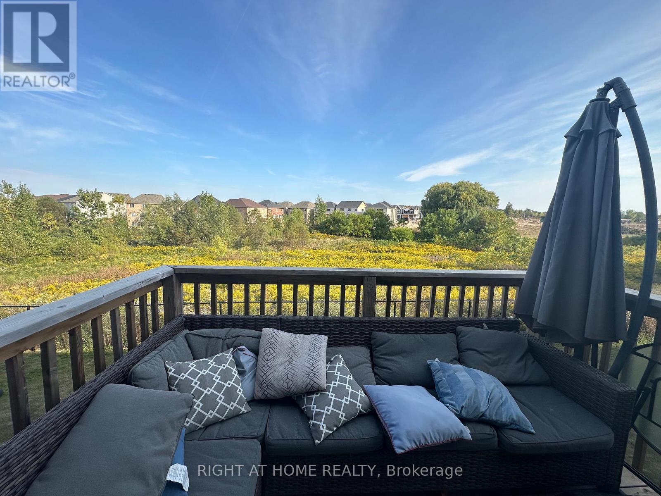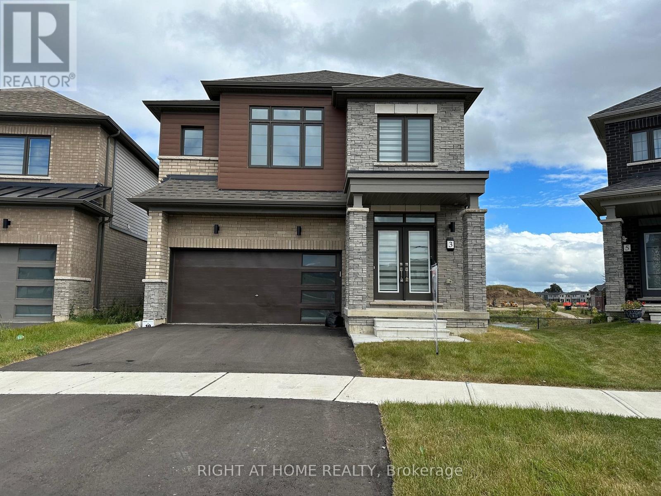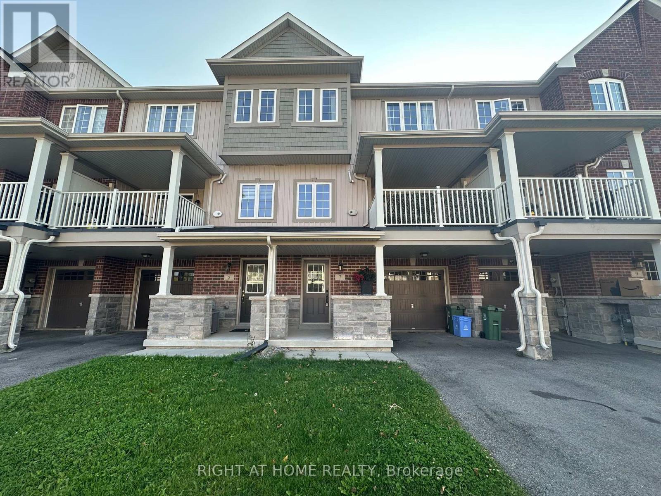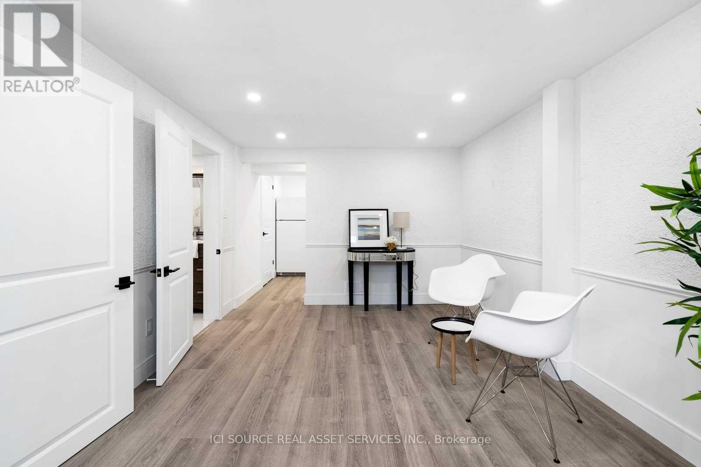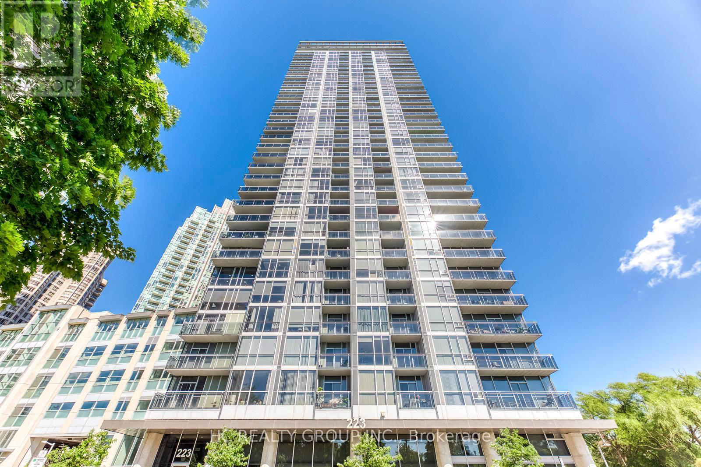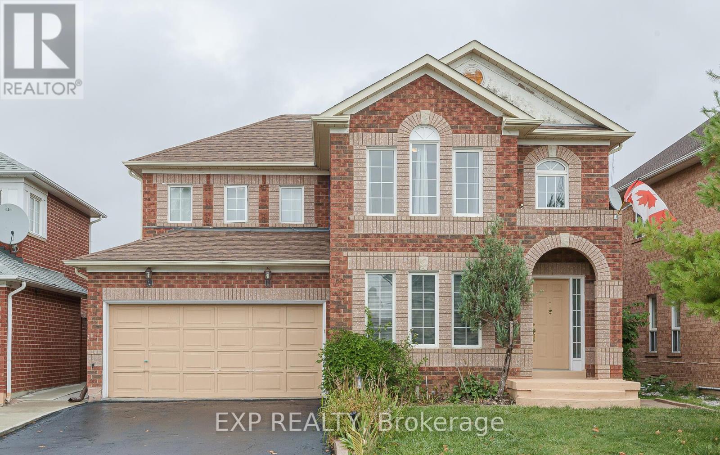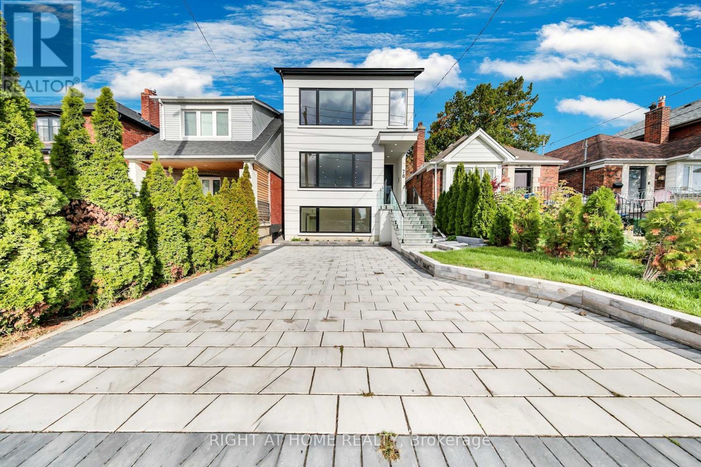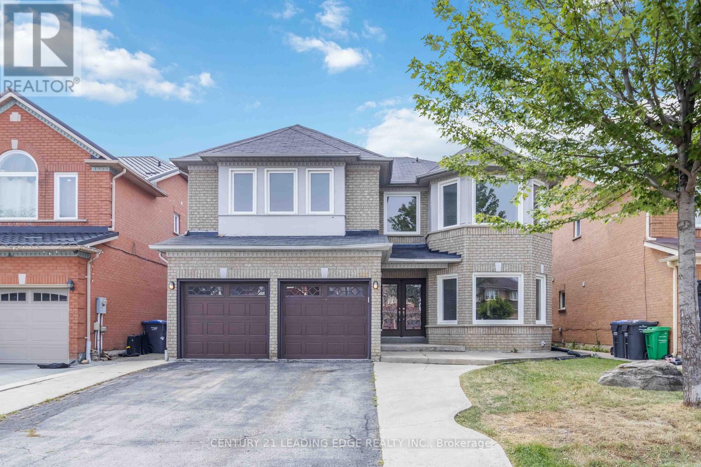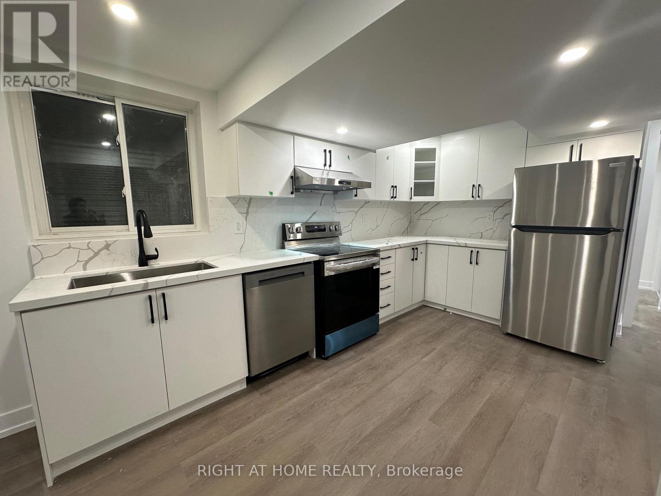5 Xavier Court
Brampton, Ontario
Welcome to 5 Xavier Court A Rare Gem on a Quiet Cul-De-Sac in a Prime Brampton Location! This beautifully maintained 4-bedroom, 4-bathroom detached home is nestled on a premium lot in a sought-after, family-friendly neighbourhood. Offering exceptional curb appeal, the home features a double-car garage, an extended driveway, and a professionally landscaped front and backyard with new composite deck. Step inside to a spacious and functional layout with large principal rooms, hardwood floors, and abundant natural light. The updated eat-in kitchen boasts a center island, stainless steel appliances including Wolf Range, granite countertops, and a walkout to a brand new covered composite deck sprawling into a private backyard oasis perfect for summer entertaining. The family room features a cozy fireplace, ideal for relaxing evenings. Upstairs, you will find four generously sized bedrooms, including a primary suite with a walk-in closet and a private ensuite bath. The unspoiled basement offers endless possibilities - create a home theatre, gym, or an in-law suite to suit your lifestyle. Located close to top-rated schools, parks, transit, shopping, and highways, this home checks all the boxes for families looking for comfort, space, and convenience. Don't miss your chance to live on one of Brampton's most desirable courts. (id:24801)
Sotheby's International Realty Canada
81 Ewen Drive
Uxbridge, Ontario
Nestled in a mature, family-friendly neighbourhood, this charming 3+1 bedroom lovingly maintained brick bungalow offers the perfect blend of space, privacy, and comfort. Surrounded by lush trees and beautifully landscaped grounds, you'll love the tranquility of suburban living all while being just minutes from top-rated schools, parks, shopping, and local amenities. Step inside through the enclosed front entrance, providing a warm and practical welcome. Enjoy a bright eat-in kitchen, gleaming hardwood floors, and a spacious family room with a cozy fireplace ideal for gatherings or relaxing evenings. The fully finished basement offers even more living space, perfect for a growing family, home office, or guest suite. This much-loved home truly has it all - comfort, charm, and room to grow! This property is ready to move right in. Some photos virtually staged. (id:24801)
Royal Heritage Realty Ltd.
Upper - 17 Cahill Drive
Brantford, Ontario
Gorgeous highly upgraded, Bright & cheerful 4beds, 4baths, 2car garage detached home backing on a picturesque ravine on a safe quiet court! Perfect family-friendly neighborhood. All beds have baths! Open view back & front! Exceptional Layout w open concept, yet separate family, living & dining rooms w an additional family room upstairs! HWD floors on main level + 9' ceiling & oak stairs w wood pickets open to above with plenty of sunlight & warmth! All beds are spacious(2 master beds & 2 w Jack & Jill baths). Massive Master Bdr w Huge His & Hers Walk-In Closets + 5 pcs En-Suite including soaker tub & standing shower + his & hers sinks. Convenient 2nd Flr Laundry & 2 linen cabinets. 2 Car Garage w remote opener. Gourmet Kitchen W Huge Island+ Breakfast Bar, upgraded/ extended cabinetry, quartz countertops & custom backsplash. Marvelous private deck overlooking the breathtaking Ravine. view. High-end SS Appls. High-end custom-made sheer blinds. Safe walking distance to best Schools, on bus route, steps to Shopping, Trails, Transit, Ez Hwy Access & minutes from Costco Brantford, & walking distance from the upcoming sporting and recreational new complex on Shellard Lane. Rent excludes basement. House is freshly professionally painted. Must see! Don't Miss! (id:24801)
Right At Home Realty
Upper - 3 Bee Crescent
Brantford, Ontario
Stunning Bright 4 bedrooms, 4 bathrooms, +upstairs extra family room/ loft detached house on a family-friendly, safe and quiet crescent. Backing on a pond and a beautiful Ravine& trail!!! Highly upgraded and very spacious. All bedrooms have bathrooms! Open view back and front on a pie shaped lot; so far away from your side neighbors as well! Exceptional Layout with open concept, yet separate family, living and dining rooms! HWD floors on main level + 9' ceiling, Oak stairs w iron pickets. Fireplace in the Family room. Gourmet Kitchen w Huge Island+ Breakfast Bar & upgraded/ extended cabinetry & custom backsplash. High-end SS Appliances. 2 Coat closets on main floor. All bedrooms are spacious with access to bathrooms (2 master bedrooms and two with Jack & Jill bathrooms). Massive Master Bdr + Huge His and Hers Walk-In Closets + 5 pcs En-Suite including soaker tub & standing shower. Master ensuite w 2 sinks. Quartz countertops in the kitchen and master ensuite. Spacious 2nd Flr Laundry and 2 linen cabinets. Tons of storage and luxury options. 2 Car Garage w door opener & remote. Marvelous private deck overlooking the breathtaking views of the Pond & Ravine. High-end custom-made sheer blinds. Walking distance to Schools, Shopping, Trails, Transit, minutes from Costco Brantford, and within walking distance from the upcoming sporting and recreational new complex on Shellard Lane, Ez Hwy Access! Rent excludes basement. House is freshly painted. Tenant pays 70% utilities. (id:24801)
Right At Home Realty
47 Blackfriar Lane
Brantford, Ontario
Stunning renovated detached family residence in the highly sought-after, family-friendly Brier Park community. Offering more than 3,000 sqft of living space, this top to bottom updated home blends elegance, comfort & functionality in a scenic setting. Oak stair, new potlights & smooth ceiling all thru, HWD flrs, renovated baths & the list of features & upgrades goes on.. Step inside to a bright main flr featuring a welcoming foyer, hugged w oak stairs open to above, spacious living w bay window, a formal dining & a renovated chef-inspired kitchen w SS appliances, granite counters, extended cabinetry, custom backsplash & a wall-to-wall pantry. A charming circular sunroom for your breakfast gathering opens onto a backyard oasis, while the family room, with its elegant gas fireplace, offers warmth & relaxation. The main flr also includes a laundry room, powder room, & direct garage access. Upstairs, the primary suite boasts an updated spacious WI closet & a spa-like 5-piece ensuite w glass & LED lights jet shower & a jacuzzi soaker tub. Two additional generous bedrooms share a modern 4-pc bath. The fully finished basement expands your living space w a large recreation room featuring a second fireplace, a full bath, & two versatile rooms perfect for bedrooms, a home office, or an in-law suite. Outdoors, enjoy your private retreat: a landscaped backyard w inground automated sprinkler system, deck, mature trees, gazebo& heated, kidney-shaped pool w a slide, perfect for summer entertaining. Additional features include a double garage w remote & countless top-to-bottom updates w $$$ spent in tasteful renovations. This rare find offers the best of both worlds: a quiet, safe, park-side setting just steps from schools, shopping, & amenities, w quick access to Hwys 403 &24 for easy commuting. Check feature sheet for all upgrades. Book your showing ASAP! Make this gorgeous house your forever Home Sweet Home! (id:24801)
Right At Home Realty
7 Hiscott Drive
Hamilton, Ontario
Charming very bright 2-bedroom 3-bathroom spacious townhouse in the lovely Waterdown community, in Hamilton. A rare 3-story w 3 parking spots! has an open concept & features a functional layout, 9-foot ceilings & oak stairs. The main floor has a coat closet at the foyer and provides internal access to the garage and laundry away from the bedrooms for perfect quiet living. The 2nd floor offers an open concept living and dining with a modern white spacious kitchen that has a breakfast bar and SS appliances. Walk out from the living room to your private, lovely balcony where you can have your morning coffee or relax after a long working day and enjoy the green open view nearby. The third floor offers a large linen closet, 2 spacious bedrooms with large closets overlooking the front yard and an additional 4 pcs bathroom. The master bedroom has a 4 pcs ensuite. The house has a single-car garage and two additional parking spots on the driveway for your convenience. Close to schools, bus route, shopping and transit. The neighborhood is very family-friendly, green and quiet tucked away from main street noise, yet conveniently located near the HWYs for commuting. The house is freshly painted and carpets steamed. Make this house your home sweet home and enjoy all what it has to offer! (id:24801)
Right At Home Realty
Bsmt - 411 Enfield Road
Burlington, Ontario
Beautifully Remodeled And Renovated Throughout Studio Apartment + Brand New KitchenNew Windows, Storage space, Laundry, Engineered Hardwood, Huge Green Backyard, newly done driveway and patioAmazing Location Minutes' drive to all day to day Amenities:Shopping Centres, Mapleview Shopping Centre 2 kmsB urlington Public Library 0.71 kms Transportation GO Station 3 kmsBars and Restaurants - 0.46 kms Medical Care Aldershot Walkin Clinic 2 kms Shoppers Drug Mart/Pharmacy 800 m Movie Theatre - Silver City Burlington Cinemas 2.89 kms Gas Station - 0.73 kms Groceries - 0.6 kms Beach - 4 kms IKEA - 2 kms Burlington Mall - 6 kms. *For Additional Property Details Click The Brochure Icon Below* (id:24801)
Ici Source Real Asset Services Inc.
1804 - 223 Webb Drive
Mississauga, Ontario
Don't Miss Out On This Spacious, Bright Corner Unit With A Fantastic Layout & Unobstructed SE Panoramic Views. 2 Bed + Den, 2 Bath, Approx. 1050 Sqft + 100 Sqft Balcony With Dual Entrances. No Wasted Space. Master Bedroom Is Larger Than Other Units With The Same Floor Plan. Full-Sized Kitchen Pantry With Tons Of Storage. Enjoy The Generous Square Footage That Feels Open And Comfortable For Both Living And Entertaining. Comes With 1 Underground Parking Spot & 1 Locker. Amazing Amenities Include 24Hr Concierge, Indoor Pool, Spa, Sauna, Steam Room, Hot Tub, Gym, Guest Suites, Party/Meeting Room, Rooftop Deck/Garden & More. Steps To Transit, Square One, And Easy Hwy Access. Move-In Ready! You Will Fall In Love With This Home! Optional: Additional One Parking Spot Available For Rent At $200/Month. (id:24801)
Hc Realty Group Inc.
15 Meadow Glade Road
Brampton, Ontario
Opportunity awaits with this "AS IS" sale in a well-established, family-friendly neighborhood! Welcome to this spacious detached 4-Bedroom, 3 Bathroom home, offering approximately 2,976 sq feet of space (including the full, unfinished basement). Conveniently located near the 410 Highway, Brampton Civic Hospital, schools, parks, shops, making daily commutes and errands a breeze. Whether you're an investor or first-time home buyer, this property offers incredible potential & value. The sellers are motivated to sell, so don't miss your chance to make this cozy home yours in a prime location! (id:24801)
Exp Realty
78 Bowie Avenue
Toronto, Ontario
Exceptional custom home, where Light, Comfort, and Space Come Together ! Step into a home that feels instantly calm, open, and welcoming, a brand-new detached two-storey duplex 4+2 Bedrooms residence, just walking distance from the Eglinton LRTstation a line set to reshape the citys transit and daily life.Bathed in natural light from expansive windows, this home carries a quiet elegance that balances modern simplicity with everyday warmth. Every room and storey feels connected, yet private perfect for multi-generation living or families who value both closeness and independence or even for rent.The main floor and bright lower level flow together beautifully, offering four spacious bedrooms, thanks to basement three separate entrances and full sunlight. The second floor is a legally self-contained haven with its own utilities, furnace, and A/C, ideal for extended family or guests.Outside, a wide front with 2+2 total 4 parking spaces on front adds convenience thats rare in this neighborhood.With its gentle lines, serene interiors, and versatile design, this home invites you to slow down, breathe, and imagine yourself living comfortably in a place that simply feels right. Separate Gas and Hydro Meters are added benefits. (id:24801)
Right At Home Realty
286 Fernforest Drive
Brampton, Ontario
ONLY LOOKING FOR 1 YEAR LEASE TERM. Discover the epitome of luxury living with this stunning, renovated 5-bedroom detached home, spanning approximately 3,755 sq ft (above grade) and boasting many recent upgrades. This exceptional residence is a rare gem, offering an unparalleled opportunity to own a home of such distinction and quality. The main floor is designed for entertaining, featuring a renovated kitchen and family room, engineered wood flooring throughout main floor and upper hallway, and an open-concept layout that radiates sophistication and warmth. The kitchen is a chef's dream, complete with custom cabinetry, and a spacious island with seating. With five generously sized bedrooms, there is ample space for both family and guests. Steps away from Fernforest PS, Lady of Providence CES, HWY 410 /407, shopping and transit. (id:24801)
Century 21 Leading Edge Realty Inc.
436 Boyd Lane
Milton, Ontario
One of a kind...Exceptional brand-new never-lived Walkup legal 2-bedroom basement apartment! The only one w separate heating & cooling controls!!! WoW.. no more too cold or too warm! You control your own apt temperature. Fancy finishes.. More like a luxury condo apt, not a basement. Very bright and warm with extra insulation for weather and soundproofing. Modern functional layout. High-end vinyl planks, modern spacious white Kitchen with plenty of cabinet and counter space. High-end SS appliances ( fridge, electric stove, range hood, and dishwasher as well as front-load full-capacity washer and dryer), quartz counter tops, & custom backsplash. Luxury dimmable LED spotlights all through. Extra comfort living is provided by enhanced insulation for sound and weatherproofing, as well as the Walkup, which offers loads of sunlight and access to the apartment. Open concept living & dining. Custom Zebra blinds. Spacious bedrooms with mirrored closets and large windows. Private laundry room. Plenty of storage like nowhere else: linen cabinet, coat closet, under-the-stairs storage. Spa-like heated bathroom with glass shower and modern vanity. Excellent location w designated spacious parking and a separate entrance with led floor spotlights and a paved stone walkway to your unit/ suite!!! No effort or money was spared in luxury and comfort. Close to great elementary and secondary schools, transit, shopping, and parks. Close to HWYs for easy commuting. Few walking steps to the Bus Stop... Won't last, can't Get Any Better! Must See! (id:24801)
Right At Home Realty


