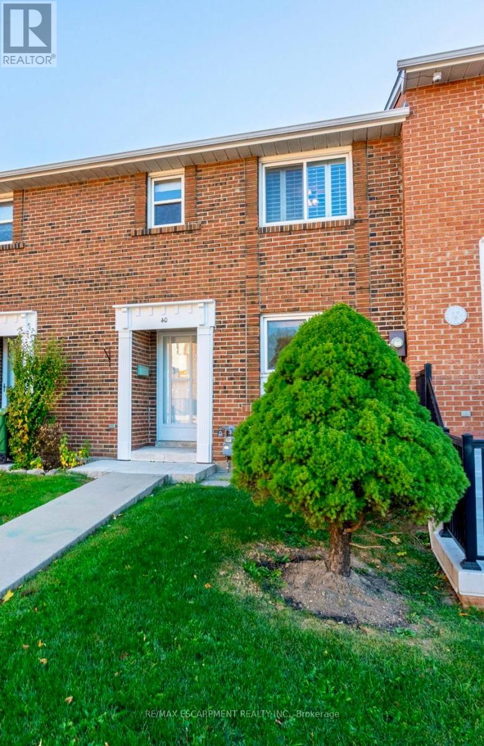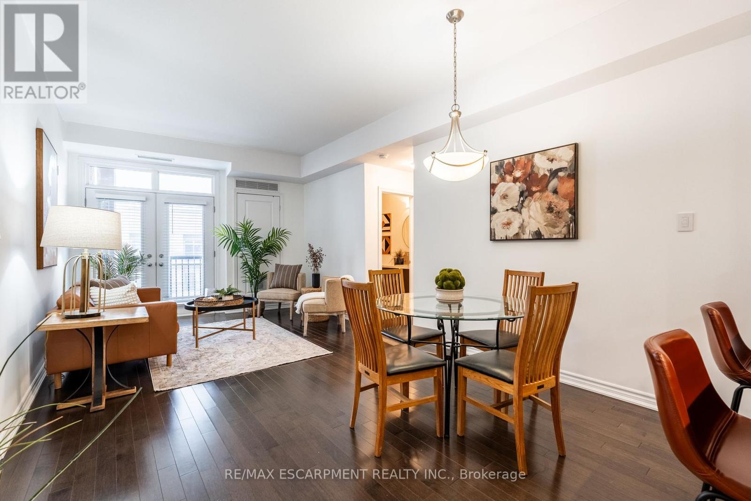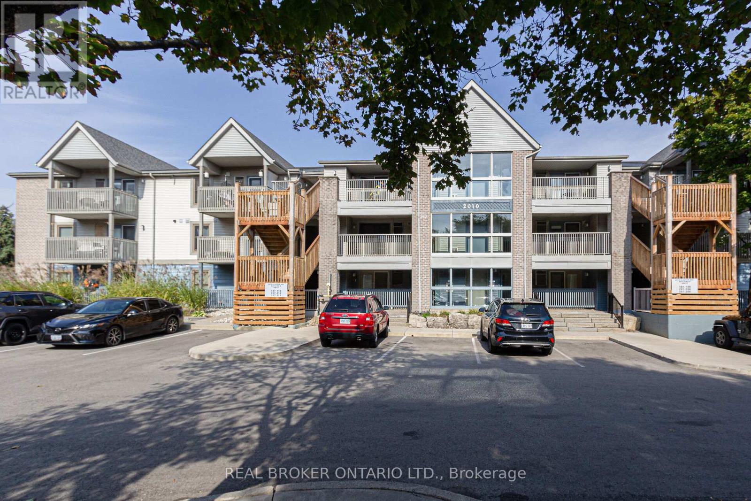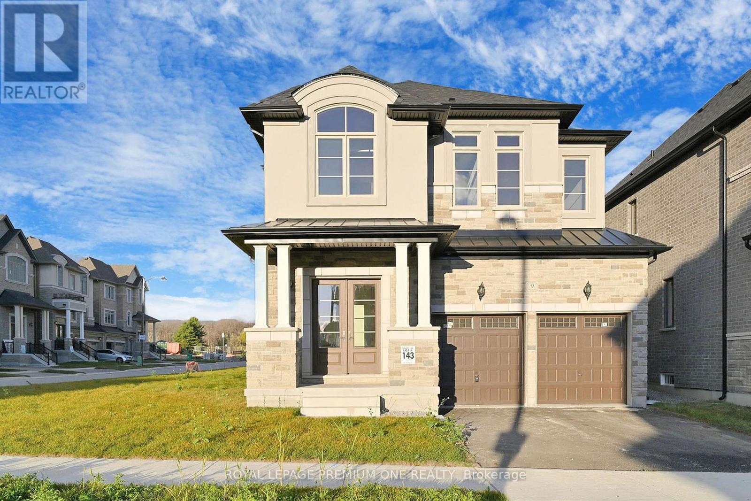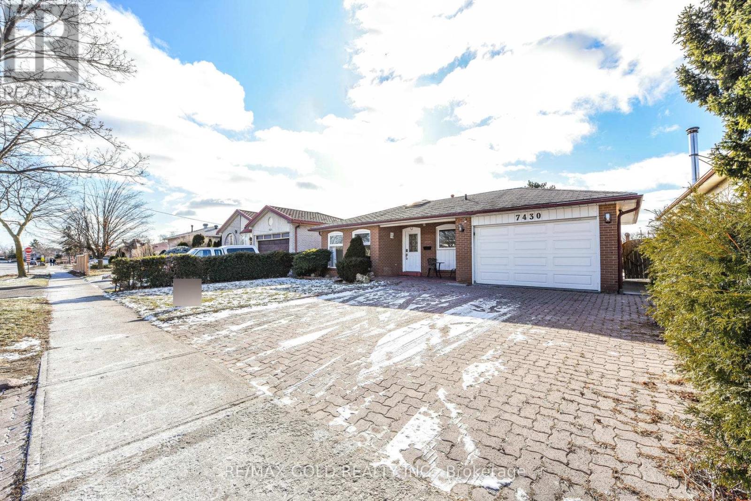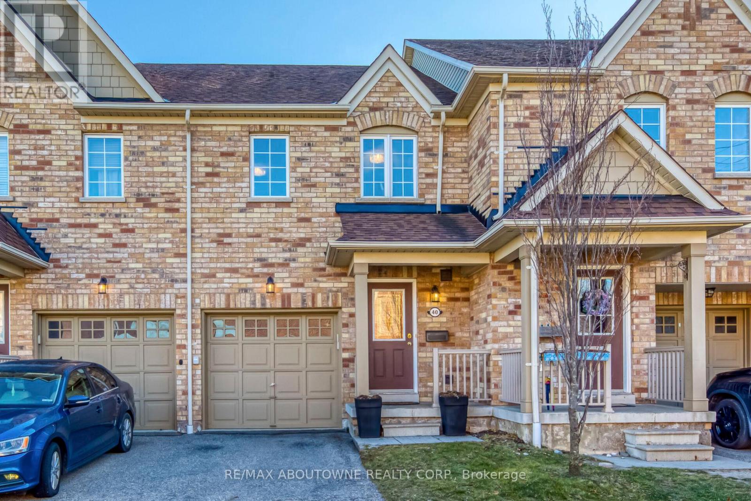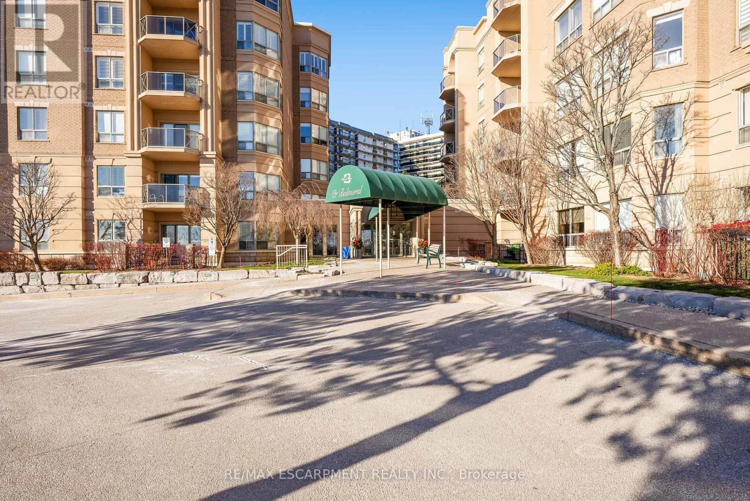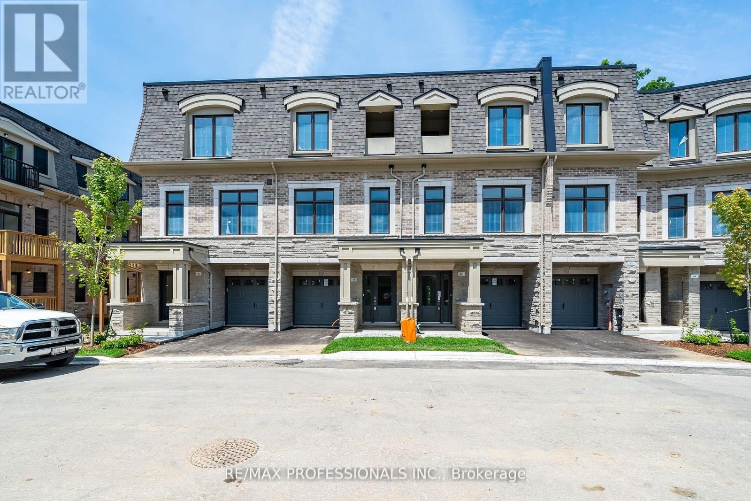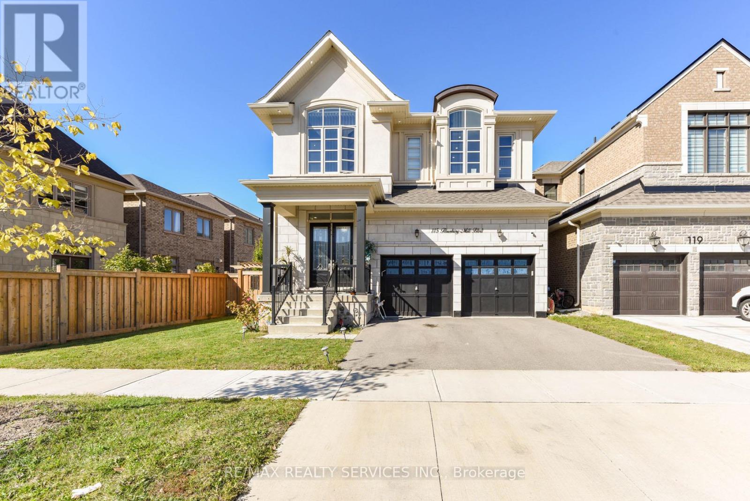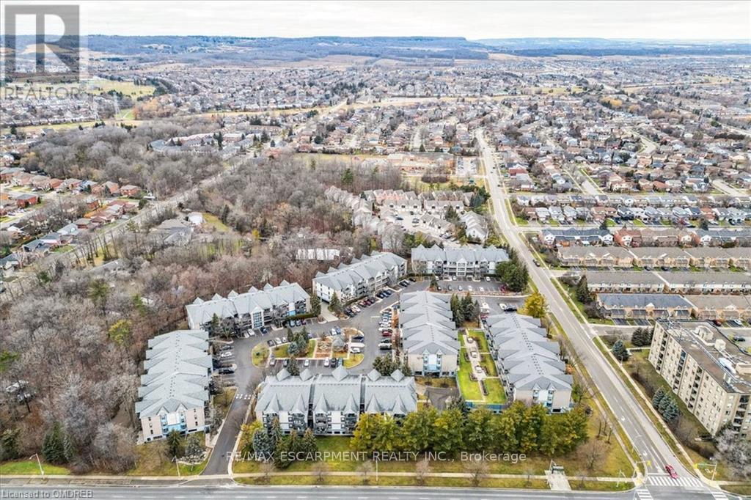40 - 586 Renforth Drive
Toronto, Ontario
Etobicoke! This newly renovated gem offers modern living with all the amenities you need just moments away. Key Features:-Prime Location: Enjoy easy access to major highways while being nestled in a quiet neighborhood.-Spacious Living: Bright and airy layout with contemporary finishes throughout.-Amenities Galore: Close to shopping, dining, parks, and schools, making it perfect for families and professionals alike.-Low Maintenance Living: Condo fees cover snow removal, lawn maintenance, water, cable TV, and internet enjoy worry-free living! Don't miss out on this incredible opportunity to own a piece of paradise in Etobicoke. (id:24801)
RE/MAX Escarpment Realty Inc.
16 Joanne Court
Brampton, Ontario
Nestled on a quiet cul-de-sac, this charming home sits on a pie-shaped lot with a fully fenced 124-ft backyard featuring mature emerald cedars, two patios, and a retractable awning. The main floor boasts a cozy living room with a fireplace and walkout access to the backyard, a bright eat-in kitchen, a formal dining room, and a convenient powder room. Upstairs, discover three spacious bedrooms, including a primary bedroom with a walk-in closet and a 2-piece ensuite with Corian countertops. A sleek 4-piece bathroom with granite countertops and sliding glass doors completes the upper level. The finished basement offers a large recreation room with a fireplace, a versatile extra room perfect for an office or bedroom, and plenty of storage. Conveniently located near Shoppers World Mall, Sheridan College, and major highways, this home is perfect for families or professionals seeking comfort and convenience. Dont miss this rare gem! (id:24801)
Royal LePage Flower City Realty
103 Bernice Crescent
Toronto, Ontario
Welcome home to 103 Bernice Cres in the thriving Rockcliffe-Smythe area of Toronto, where convenience and community come together in a truly special way. This 3-bedroom, 2-bathroom home offers endless possibilities, whether you're looking for a move-in-ready space to start your next chapter or a blank canvas to bring your custom design dreams to life. Some of the great features of this property include, 3 generously sized bedrooms provide ample space for family, guests, or a home office. Nestled in a vibrant neighbourhood, you'll love being steps away from the famous Messina Bakery, a local favourite for delicious baked goods, meals & more. Wonderful schools, perfect for young families. Picturesque walking trails and stunning parks along the Humber River. A variety of local shops and fantastic public transit options. Don't miss your chance to secure a home in this up-and-coming neighbourhood. Whether you're a first-time homebuyer, downsizing, or seeking an investment property, this home is the perfect fit.. Book your showing today and seize the opportunity to create your masterpiece-or simply move in and enjoy the vibrant lifestyle this home has to offer! (id:24801)
RE/MAX Escarpment Realty Inc.
12516 Kennedy Road
Caledon, Ontario
Come & Check Out This Beautiful 3 Storey Townhouse. Combined Living & Dining Room With Spacious Family Room On The Second Floor. Bright Kitchen With Stainless Steel Appliances W/O to Huge Balcony. 1 Spacious Bedroom On The Main Floor With Full Washroom. Third Floor Features 3 Good size Bedrooms & 2 Full Washrooms. Close To all Amenities: School, Park. **** EXTRAS **** All Existing Appliances: S/S Fridge, Stove, Dishwasher, Washer & Dryer, All Existing Window Coverings, Chandeliers & All Existing Light Fixtures Now Attached To The Property. (id:24801)
RE/MAX Gold Realty Inc.
15 - 208 La Rose Avenue
Toronto, Ontario
Located in the heart of 208 La Rose--an exclusive, exquisitely maintained 17-home community--this spacious, well-appointed 3-storey townhouse offers modern luxury living. Under lofty ceilings, the living and dining areas are open and inviting, perfect for both entertaining and unwinding by the fireplace. The bright, spacious eat-in kitchen features high-end built-in appliances, plenty of coveted counter space and storage, and an open balcony equipped with gas hookup. On the ground level, the comfortable family room connects to a generous private patio and yard, your new go-to spot for relaxing. Upstairs, find three sun-filled bedrooms and a newly renovated guest bathroom. Revel in the primary ensuite, featuring dual sinks and a luxurious soaker tub. The finished lower level provides that extra flex space you've been looking for--be it a home office, gym, or play area. Located in a family-friendly neighbourhood renowned for its top-rated schools and excellent access to major highways, including the 401 and 427, as well as Pearson Airport. Explore fabulous local amenities or hop on transit (with the new Eglinton LRT coming soon!) for quick commutes. With premium features and sophisticated upgrades alongside exceptional property management, simply move in and enjoy! **** EXTRAS **** Washer and dryer (2 years). Tankless water heater (owned) and furnace replaced winter 22/23. AC replaced summer 24. (id:24801)
Bosley Real Estate Ltd.
47 Durham Crescent
Brampton, Ontario
**All Carpeted Areas have Original Untouched Hardwood Underneath** **Ground Floor Side Entrance - Easy to Convert to Separate Unit Entrance!!!** Welcome to Your Home on the Park! NO Neighbours on Either Side! Lovingly Cared For 4 Bedroom, Detached Home in the Heart of Bramalea! BIG Lot! Pride of Ownership! Spacious Main Floor Perfect for Hosting Large Gatherings! Large Living Room Open to the Oversized Dining Room Featuring a Sun-Filled Bay Window! Bright and Airy Eat-In Kitchen & a Powder Room Tucked Away from the Rest of the Main Floor. Large South Facing Primary with 3 pc Ensuite and 3 Additional Good-Sized Bedrooms. Basement is Partially Finished with a Large Rec Room, Cozy Wood Burning Fireplace & Bar! Meticulously Cared for Landscaping & Private Deck (2021) Overlooking the Professionally Designed Perennial Gardens and Park. Close to Shopping, Schools, Rec Centres, Transit & HWY! Don't Wait on This One! Clean, Clean, Clean! **** EXTRAS **** Roof (2019) w/ Asphalt/Fibreglass Shingles; Brand NEW Expandable Electrical Panel & Service (2024); Easy Separate Entrance; Untouched Original Hardwood Floors on Main Level. (id:24801)
RE/MAX Realty Services Inc.
566 Bessborough Drive
Milton, Ontario
Welcome to 566 Bessborough Drive, a stunning family home in Milton. This beautifully maintained property features a spacious layout with abundant natural light with modern finishes throughout. The highlight is the builder-finished basement offering versatile space perfect for entertaining, a home theatre, a home theater or play area for the kids. Approved permit available for legal basement & side entrance. **** EXTRAS **** Fridge, Stove, Washer, Dryer and Dishwasher (id:24801)
Ipro Realty Ltd.
653 Langholm Street
Milton, Ontario
This beautifully upgraded Mattamy Waterford Model offers the perfect blend of elegance and functionality, nestled in a highly desirable family-oriented neighborhood. With nearby parks, a splash pad, schools, and convenient amenities, plus easy access to commuter routes, this location is ideal for both families and professionals. The spacious, open-concept family and dining rooms seamlessly combine all primary living spaces, boasting warm hardwood floors, an elegant hardwood staircase, and soaring 9-foot ceilings that create a grand and inviting atmosphere. First-class upgrades are evident throughout, including stunning quartz countertops in both the kitchen and bathrooms, a stylish kitchen backsplash, and upgraded hardwood cabinetry. The home is equipped with brand-new, high-end stainless-steel kitchen appliances and all brand new modern light fixtures that illuminate every corner of the house, enhancing its contemporary appeal. Tons of natural light flood the home, creating a bright and airy ambiance, while the covered porch and charming brick exterior with a Juliet balcony on the upper floor add a touch of sophistication and charm. The master bedroom features a large walk-in closet and a luxurious 3-piece ensuite, offering a private retreat. Three additional generously-sized bedrooms, each with its own closet, provide ample space for family and guests. This well-maintained home is completely carpet-free. The upper level boasts brand-new vinyl flooring and freshly painted walls, creating a clean, modern aesthetic that perfectly complements the homes overall design. Don't miss out on this exceptional opportunity to live in a family-friendly neighbourhood that offers both convenience and comfort. (id:24801)
Right At Home Realty
103 - 1565 Rose Way
Milton, Ontario
Assignment Sale. Welcome to this stunning 2-bedroom corner unit townhouse with lots of natural light & rooftop terrace. Step into this brand-new condo, offering 1347 sq ft of spacious, bright living. This lovely townhome features an open living and dining area, perfect for entertaining. The fully upgraded kitchen boasts stainless steel appliances, making it a chef's delight. You'll find two large bedrooms on the upper level, with access to full washrooms, ensuring privacy and convenience. Enjoy the roof top terrace, ideal for relaxing or hosting friends. This home combines style and practicality. Perfect for anyone looking for a modern urban lifestyle! (id:24801)
Save Max 365 Realty
118 - 95 Attmar Drive
Brampton, Ontario
WELCOME TO THE prime location of Bram East built by Royal Pine Homes, model Heather 1 (B) A, approx. 560 Sq.Ft.Plus 118 SQf balcony beautiful sun filled corner unit. In a high demand area (bordering Brampton to Vaughan) with One underground parking parking and One cage locker included. Spectacular view with upgraded open concept layout. Large windows, modern kitchen with quartz countertops and backsplash. Great location: walking distance to bus stop. Easy access to Hwy's 7, 427, 407 and shopping. **** EXTRAS **** Stainless steel refrigerator, stainless steel stove, stainless steel dishwasher, range with microwave/hood fan. White washer & dryer. (id:24801)
RE/MAX President Realty
25 Maverick Crescent
Brampton, Ontario
Luxurious custom house located in the heart of Brampton. The luxurious house features Bay windows, 4 large bedrooms, 6 washrooms in total. 2 bedroom 2 Washroom basement Apartment. Large wall to wall windows in the living room with a fireplace. Staircase with a twist. Newly renovated kitchen with modern finishes **** EXTRAS **** 2 Fridge, 2Stove D/W, Washer/Dryer, Chandelier lights curtains, blinds, and all light fixtures attached. (id:24801)
RE/MAX Gold Realty Inc.
1505 - 2263 Marine Drive
Oakville, Ontario
Welcome to The Lighthouse, situated steps from upscale Bronte Harbour & Marina, quaint shopping, beautiful walking trails & culinary delights. Enjoy panoramic picturesque views of Lake Ontario & Toronto skyline on a bright & clear day. This exceptional opportunity awaits for personal or investment income potential. Rarely offered, this 3 bedroom, 1 bath is located on the 15th floor & is a neutral canvas. Use 2 bedrooms and 1 as a Den/office. Well taken care of with pride in ownership, this apartment features a charming sized kitchen & quartz countertops. Three well sized bedrooms with lakefront views. Plenty of storage space. Primary bedroom located in the rear of the apartment showcases the beauty of living on the 15th floor with unobstructed views of Lake Ontario. Large windows boasting plenty of sunshine within the living room & each bedroom. Enjoy views of the Toronto skyline from your living room & dining area. Well established & clean building featuring amenities such as, in ground outdoor pool, games room, meeting rooms, gym & sauna. Condo fees include all utilities & internet/cable. Unit includes an exclusive locker & one underground parking spot. Quick & easy access to major highways, the Go Station & near bus routes. Enjoy a beautiful waterfront lifestyle year round. Rooms have been virtually staged. (id:24801)
Royal LePage State Realty
71 Mill Street S
Brampton, Ontario
This beautifully renovated, open-concept 2-storey home offers a perfect blend of modern convenience and classic charm in the heart of Downtown Brampton. With 3+1 bedrooms, this residence features a thoughtfully designed layout ideal for families and entertaining. The main floor boasts an inviting living and dining area with elegant wainscoting on the walls, complemented by a modern kitchen with stainless steel appliances, a convenient breakfast bar, and a sunroom that walks out to a spacious deck. Upstairs, three generously sized bedrooms provide comfort and versatility. The fully finished basement offers additional living space with a second kitchen, a cozy bedroom, and a 3-piece washroom, perfect for guests or potential rental income. The backyard is a generous haven with ample space for outdoor activities, complete with a shed for extra storage. **** EXTRAS **** Nestled in a prime location, this home is close to vibrant amenities, schools, parks, and transit, making it a must-see opportunity! (id:24801)
Royal LePage Premium One Realty
21 Sprucewood Road
Brampton, Ontario
Bright, Spacious, Executive END UNIT Townhome! FREEHOLD! NO Maintenance or POTL Fees! 9' Ceilings! No sidewalk for 3 Parking Spots!Freshly painted and meticulously cleaned! NO CARPET Anywhere! Direct Exterior Access to your Private Backyard. Perfectly situated in the desirable Heart Lake East community!! Featuring 3+1 (all Above Grade) bedrooms and 4 bathrooms, tasteful finishes and large windows illuminating with natural lighting throughout. The 2nd floor open-concept layout features a modern kitchen with solid granite countertops and butterfly accents, a stylish backsplash, stainless steel appliances and a large breakfast area, perfect for entertaining or family meals. Enjoy the elegance of oak staircases, iron pickets, 9 ft ceilings, and laminate flooring throughout with the convenience of a completely clean, carpet-free home!! With direct garage access, no sidewalk!, a private backyard, and close proximity to the breath-taking Heart Lake Conservation Park, highway 410, Trinity Commons shopping, Brampton Civic hospital, Turnberry Golf Club, parks, nature trails, excellent schools, and more, this home has it all!!! Ideal for families or investors alike. Simply Move in and ENJOY! **** EXTRAS **** No Maintenance OR POTL Fees!! Shows 10+++ Must be Seen! (id:24801)
RE/MAX Prime Properties
26 Milford Crescent
Brampton, Ontario
Nestled on a quiet, family-friendly street, this beautifully updated 3-bedroom bungalow is for sale!The open-concept main level boasts a bright and spacious living and dining area, complete with gleaming hardwood floors, a gas fireplace. The updated eat-in kitchen featuring ceramic floors and backsplash, undermount lighting, a garburator, and its own sliding door to the side yard for easy access. The generous primary bedroom includes a walk-in closet and a luxurious 4-piece ensuite for your own private retreat.The finished basement with a large recreation room, three additional bedrooms, a kitchen area, and a separate laundry room. Perfect for extended family, guests, or potential income opportunities. (id:24801)
Century 21 Green Realty Inc.
17 Arch Road
Mississauga, Ontario
Welcome to Detached bungalow in the Highly Sought after Riverview Heights Neighborhood, next to many newbuilds. Well Maintained Home With Functional layout. 3+2 bedrooms & 2 Kitchens. Main Level Boasting a gas fireplace, Bay window, hardwood floors & crown molding. A spacious Eat-In-Kitchen With beautiful Maple cabinets & Ample Cabinet Space including built in appliances & B/I pantry Overlooking A Large Backyard. Finished Basement with separate entrance (Potential Income) 2 Bedroom with Large kitchen. Large front yard & backyard with a 526 SQ ft detached garage that easily fits 2cars with plenty of work space & a Franklin stove. Interlocked driveway all the way to garage. Easy Access To Hwys & Public Transit. Minutes away form all the major amenities. Walk to the Village of Streetsville. (id:24801)
RE/MAX Ace Realty Inc.
59 Paisley Green Avenue
Caledon, Ontario
Your DREAM home awaits you! Welcome to 59 Paisley Green Avenue, a true masterpiece, nestled on a sought-after, picturesque,family-friendly street, in the heart of prestigious Caledon East,less than a 10 minute walk to Greer Park, sought after elementary & high schools,community recreational facilities, sports complexes, trails and the downtown core! This breathtaking home,with approx.3300 sqft of living space, has been recently renovated with over 200K worth of high-end, designer upgrades and finishes, and features the absolute best of style and function! The double door entry leads to a fabulous and sought after bright-open-concept layout! You'll be impressed at every turn, with the custom features and attention to detail including:8""x42"" porcelain from Spain & 24""x48"" porcelain, custom wainscotting, 9Ft ceilings, pot-lights,Hunter Douglas blinds & closet organizers,elegant light fixtures, hardware & large windows! Fall in love with your custom & dreamy Chef's Kitchen,which could easily be featured on any home-design show or magazine! The showstopping kitchen has been meticulously crafted, & features high-end built-in appliances & cabinetry, MSI Quartz counters & back-splash, a stunning 88""x 52"" island w/Quartz, modern hardware & fixtures, pot-filler & pot drawers,custom range hood, hidden appliance garage, & separate coffee bar!Walk-out to a custom deck that overlooks the beautifully landscaped backyard,ideal for entertaining family and friends!The main floor also features a new custom laundry room with entrance to double garage & a walk-in coat room w/organizers! The 2nd level features a loft-which can be used as an office,media,playroom or 4th bedroom,3 large bedrooms, w/huge primary bedroom w/2 closets & large luxurious 5Pc ensuite!The lower level is spectacular! It boasts 2nd open concept family room w/fireplace, custom kitchen w/quartz counters,a gym/bedroom,a full 3Pc bathroom,many storage areas & cold cellar!A MUST see to appreciate,book your showing **** EXTRAS **** Click virtual tour,video & multi media!Shows like a model home!Too many features to list!Sprinkler system & fully fenced!Deep driveway,exterior soffit lights.Meticulous,immaculate & true pride of ownership!Turn-key & move-in ready to enjoy! (id:24801)
Right At Home Realty
117 - 40 Carnation Avenue
Toronto, Ontario
Welcome to Minto South Shore! This Rare and Radiant This 3-Bedroom Upper Townhouse is a True Gem! Tucked Away on a Serene, Tree-Lined Street Surrounded by Charming Residential Homes, Offering a Perfect Blend of Tranquility and Urban Sophistication. Experience the Perfect Combination of Style and Space in the Open-Concept Living Room, Where Natural Light Flows Seamlessly Across the Thoughtfully Designed Layout Ideal for Both Entertaining and Everyday Living. Framed by expansive, stunning windows adorned with elegant California shutters. Enjoy the Sleek Kitchen with an Oversized Island, Quartz Counters, Stainless Steel Appliances, Modern Subway Tile Backsplash and Ample Storage. Elevate Your Space With a Custom Built-in Wall Unit Thats as Functional as it is Stunning. Upgraded Wide Plank Engineered Floors and Balcony Walk-Out from the Main Floor. The Second Floor includes a 4 Piece Bathroom, A Generous Size 2nd and 3rd Bedroom. The Primary Bedroom Includes a Beautifully Renovated Master Ensuite Featuring Sleek Modern Finishes, Spa-like Touches, Walk-in Closet and Second Balcony. Includes 1 Parking Space. Nest Doorbell & Smart Lock. Tennis courts, Visitor Parking, Located Near A Spectacular Waterfront, Lush Parks, Shopping, Restaurants, Cafes, Schools, Daycare and Preschools. You'll love the easy access toTTC (Kipling 44 and Longbranch 501) QEW, Gardiner and 427! **** EXTRAS **** Fully Renovated Primary Ensuite (2024), Dishwasher(2023), Fridge(2023) Freshly Painted, Replaced Carpets with Vinyl Flooring on 2nd Floor, 2 Balcony Walk-outs, 2nd Floor Laundry. Visitor Parking, Tennis courts (id:24801)
Psr
419 - 5327 Upper Middle Road
Burlington, Ontario
Discover the perfect blend of style, comfort, and convenience in this impeccably maintained 931 square foot, two-bedroom, two-bathroom condo located in the heart of Burlingtons coveted Orchard neighborhood. This bright and spacious unit features hardwood floors, granite countertops and stainless-steel appliances, all seamlessly tied together to create a modern and inviting atmosphere. The open concept living and dining room is perfect for entertaining or simply unwinding, while the private balcony offers a relaxing spot for morning coffee or an evening retreat. Beyond the unit, the building elevates your lifestyle with premium amenities, including a stunning 1,100 square feet party room complete with kitchen facilities perfect for hosting larger gatherings and a rooftop terrace designed for summer BBQs and relaxing with friends. Situated in a prime location overlooking the tranquil Sheldon Creek, Times Square Condominiums provides a serene yet connected lifestyle. Commuters will appreciate the proximity to Appleby GO Station for quick trips to Toronto or Hamilton, while nature enthusiasts can explore nearby parks, trails, and the breathtaking Bronte Creek Provincial Park and Nature Centre. Access to highways is a breeze, making this a truly convenient hub. Adding to the ease of living, this unit includes an underground parking space and a secure storage locker. RSA. (id:24801)
RE/MAX Escarpment Realty Inc.
932 Cherry Court
Milton, Ontario
This stunning 5-year-old, Energy Star-certified townhouse features 4 spacious bedrooms and 1,943 sq. ft. of thoughtfully designed living space (MPAC). Located on a quiet street with a clear east-facing view, its ideal for families and professionals. The bright main floor boasts 9-foot ceilings, a modern kitchen with a large island perfect for entertaining, and a cozy den for working from home. With no sidewalk and space for two driveway parkings, convenience is key. Enjoy second-floor laundry, 200-amp service, a basement rough-in for a washroom. Abundant natural light, no front-facing neighbors, and a tranquil setting make this home truly special. Combining style, comfort, and modern features, its perfect for creating lasting memories. Book your viewing today before its gone! **** EXTRAS **** Smart thermostat, stainless steel appliances, 9-foot ceilings on the main floor, Energy Star certified.Garage entrance (id:24801)
Century 21 Legacy Ltd.
21 Gold Hill Road
Brampton, Ontario
Top 5 Reasons Why Your Clients Will Love This Home; 1) Stunning Double Car Garage Detached Home With Great Curb Appeal Located In One Of The Most In-Demand Neighbourhoods Of Brampton. 2) The Most Ideal Main Floor Layout With Combined Living Room & Dining Room & Separate Family. Abundance Of Natural Light Throughout- The Most Ideal Starter Detached Home!. 3) On The Second Floor You Can Find Four Great Sized Bedrooms Including A Primary Suite W/ Walk In Closet & Ensuite Bathroom. 4) On The Lower Level You Can Find A Finished Basement With 1 Bedroom & Full Bathroom. Potential For Above Grade Separate Entrance. 5) The Home Is Still In Possession Of The Original Owners & Is in Immaculate Condition! **** EXTRAS **** Close To Top Rated Schools, Public Transit & Retail Plazas! (id:24801)
Royal LePage Certified Realty
Save Max Gravitas Realty
140 Agava Street
Brampton, Ontario
Gorgeous Quality Attractively Priced 2 Storey North Facing Executive Freehold Townhome In The Prestigious Area Near Go Station!! Open Concept W/ Neutral Decor. Spacious Great Room W/ Cozy Gas Fireplace & Walk-Out To Yard. Family Size Kitchen Combined W/ Breakfast Area & 9 Ft Smooth Ceiling On Main Floor. Huge Master Bedroom W/ Ensuite & W/I Closet & Convenient Second Floor Laundry!! Garage And Backyard Access, W/ Lots Of Storage. More Upgrades include Office Space Upstairs, Walk In Closet In 2 Rooms, Upgraded Light Fixtures, Granite Countertops In Kitchen, California Shutters, Approx $7000 Spent On The Deck In The Backyard!! Interlocked Extended Driveway & Backyard!! Fully Finished Basement With One Bedroom and Full 3 PC Washroom For Guest Suite or Entertainment Area!! Minutes Away From Go Station!! Dream Property For First-Time Buyers Or Downsizers!! **** EXTRAS **** Close To All Amenities Parks, Go Station & Schools!! (id:24801)
RE/MAX Real Estate Centre Inc.
103 - 2010 Cleaver Avenue
Burlington, Ontario
Welcome home to this beautiful ground floor 1-bedroom plus den, 1-bathroom condo in the heart of Headon Forest! Offering 639 sq. feet of thoughtfully designed living space, this unit features an open-concept layout, living room with walk out to private balcony, perfect for unwinding. Stylish kitchen renovated in 2021 with quartz countertops and stainless steel appliances, and convenient in-suite laundry. The bright bedroom and updated bathroom add comfort and luxury to this space. Den has been converted into a dressing room, can be an office or bedroom. Unit comes with one underground parking spot and a locker, plus easy access to top-rated schools, parks, and amenities, this condo blends modern living with a peaceful neighborhood atmosphere! Don't miss your chance to call this home! (id:24801)
Real Broker Ontario Ltd.
61 Birch Tree Trail
Brampton, Ontario
Built On 49 Ft Wide Lot Facing Towards Ravine!! Come & Check Out This Newly Painted, Fully Detached Luxurious Home Comes With Finished Basement + Sep Entrance. Main Floor Offers Sep Family Room, Combined Living & Dining Room!! Hardwood Floor Throughout The Main Floor!! Fully Upgraded Kitchen With S/S Appliances And Central Island!! Main Floor Offers Spacious Den!! 2nd Floor Comes With 4 Bedrooms & 3 Full Washrooms!! Master Bedroom with 5Pc Ensuite & Walk-in Closet. Finished Basement Offers 2 Bedrooms,1 Full Washroom & Kitchen. Separate Laundry In The Basement. Recently Upgraded New Furnace & New Light Fixtures & Extra Standing Shower In Laundry Room. **** EXTRAS **** All Existing Appliances: S/S Fridge, Stove, Dishwasher, Washer & Dryer, All Existing Window Coverings, Chandeliers & All Existing Light Fixtures Now Attached To The Property. (id:24801)
RE/MAX Gold Realty Inc.
9 Ann Mckee Street
Caledon, Ontario
One of the last remaining Lots in Caledon East's Community- Castles of Caledon. Introducing a new home built by Mosaik Homes: "" Arundel"" Corner 4 Bedroom model, Ele B. This thoughtfully designed home offers approximately 2,800 sq. ft of open concept living space, featuring a double Door entry and large windows, inviting abundant natural light throughout. Spacious family room with fireplace, creating a cozy ambiance. Hardwood flooring on both the main floor and the second level. A large eat-in kitchen with a breakfast area, and a center island perfect for family gatherings. Primary bedroom with hardwood flooring, a 5- 5-piece ensuite, and a walk-in closet. All additional bedrooms are generously sized. (id:24801)
Royal LePage Premium One Realty
3060 Trailside Drive
Oakville, Ontario
Presenting A Brand New Freehold Townhouse With A Pond View. This Stunning Property Offers 3Bedrooms, 3 Bathrooms, And Laminate Flooring Throughout, The Living Area Features A 10Ceiling And A Functional Open Concept Design, While The Kitchen Is A Chef's Dream With A Breakfast Area, Modern Appliances, Quartz Countertops & Backsplash, The Separate Dining Space Is Ideal For Entertaining. Enjoy The Seamless Flow From The Living Room To A Walk-Out Terrace, Ideal For Relaxing. The Master Bedroom Includes A Luxurious 4-Piece Ensuite And A Private Balcony, Offering A Peaceful Retreat. Deep Lot. Surrounded by Fine Dining, Top Shopping Destinations, A Beautiful Shoreline, And Exceptional Public And Private Schools In The Gta. Conveniently Located Near Highways 407 And 403, GO Transit, And Regional Bus Stops. Don't Miss Out On The Chance To Call This Beautiful Home Yours! **** EXTRAS **** LED lighting throughout the home, Tankless Domestic Hot Water Heater, Stainless steel hood fan, Island with one side waterfall, One Gas connection for barbeque in the back yard. One hose bibb in the back yard and in the Garage (id:24801)
Royal LePage Signature Realty
46 Portage Avenue
Toronto, Ontario
Luxurious 4-bedroom detached home nestled in a quiet, family-friendly neighborhood. This stunning property boasts an open-concept main floor that seamlessly flows to a beautifully landscaped backyard, perfect for entertaining. The second level features four spacious bedrooms, including a convenient laundry area for added ease. A separate entrance leads to a fully finished basement apartment, offering great potential for rental income. With hardwood flooring throughout, upgraded appliances, and a detached double-car garage, this home is the perfect blend of style and functionality. Ideally located just minutes from Highway 401, transit options, parks, groceries, and more, this home truly has it all! (id:24801)
Property.ca Inc.
2184 Providence Road
Oakville, Ontario
Custom-built 4+1 bedroom executive home on a large lot in the coveted Woodhaven community of River Oaks. Perfectly situation on the wooded greenspace and trail system of Lions Valley Park and Sixteen Mile Creek, this unique home boasts over 5,300 sqft of finished living space with a flexible layout that would be perfect to accommodate multi-generational families, or a lower level suite. The main level with 9ft ceilings features a living and dining room (living room could also serve as a home office), family room with gas fireplace, 2pc bathroom and walk-out to the private backyard with deck. The eat-in kitchen with corian countertops, 2 stoves and 2 fridges and also features a ""dumb waiter"" system from the lower level to make bringing in groceries from the garage effortless! Main floor also offers a primary bedroom, 2nd bedroom and a 6pc bathroom. The upper level has 2 bedrooms, a 5pc bath and flex space great for a study or reading nook. The finished lower level has a separate entrance through the garage, a large rec room, potential 5th bedroom, 3pc bath and ample storage space. ideally located with easy access to all amenities you would need as well as highways and highly ranked public and private schools. Annual Association Fee: $420. (id:24801)
RE/MAX Aboutowne Realty Corp.
574 Queen Mary Drive
Brampton, Ontario
Immaculate 3700 sq ft Detached 5+3 Bedrooms & 6 Bathrooms Home with Legal 2nd Dwelling Unit. Gorgeous home with Stone & Brick situated on a Deep lot backing on to a Ravine. Main Level features Upgraded Porcelain tile, 9 ceiling liv/din & Fam. room with Gas Fireplace. Upgraded Chefs Kitchen with breakfast bar, seamless quartz countertop and backsplash, B/I cooktop, B/I Stainless appliances & Eat-in w/o to the deck with view. Upgraded wide plank oak-stained hardwood floor throughout & Matching Staircase w/iron Pickets. Primary Bedroom w/ His & Her W/I closets, Spa-Like Ensuite with Double sink, Soaker tub & Separate Shower,2nd bedroom with W/I closet. Pot lights in the liv/din, great room & Kitchen as well as outside. In-law suite unit on ground floor with open concept kit with quartz countertop, 1 bedroom, 1 bathroom & laundry.(5th Bedroom) W/O to the backyard. Legal basement with 3 bedrooms, 1 bathroom, Kitchen w/ Stainless Steel appliances, 6 above ground windows and laundry. Electric car charger wiring & security cameras. BBQ gas line installed by the builder. (id:24801)
RE/MAX Realty Services Inc.
2557 Mindemoya Road
Mississauga, Ontario
This gorgeous raised bungalow nestled near Mississauga's University of Toronto and the Credit River districts has just hit the market. This astounding cul-de-sac boasts only 8 homes giving it a private estate feel as one enters Mindemoya Rd. The impressively large lot situated high above ground embraces you with the serene landscape of annuals and perennials while the private backyard is vast and open with soothing sounds of nature. Neighbouring mature trees tower above with autumn's rustling leaves. Come experience Mindemoya Rd. and own this address within a quiet exclusive neighbourhood of Professionals. Open concept principal rooms with dramatic vaulted ceilings and skylight. Vies of credit river ravine. Wall to wall windows across the hack.Zoning allows for upto 6000 sqft of CUSTOM BUILI HOME AND 800sq(t CUSTOM BUILD GARDEN Or a Fourplex as per Zoning. The Architectural drawings and current survey is available for Custom Home and Garden Suite. **** EXTRAS **** Built dishwasher, stainless fridge and oven, cvac, washer & dryer. New roof, and new railings. (id:24801)
Royal LePage Signature Realty
31 Tinton Crescent
Toronto, Ontario
Looking for a spacious, well-maintained 4 bedroom 3 bathroom family home on a large 51x122 lot then look no further. Recent updates include new paint & potlights (2025), new vinyl siding (2023), Staircase, Fridge, Stove (2021), New main doors (2020), concrete patio & Roof (2018), AC (2019). No carpets in this bright sun-filled home. Finished Basement (2021) has a separate entrance and also features one bedroom, a living room, kitchen & a full washroom. Large lot with a fully fenced big backyard in a family friendly neighbourhood. Very convenient location of the Toronto/Etobicoke area that is close to transport, schools, malls, shopping and parks. There are 6 public and 4 Catholic Schools as well as 2 private schools nearby along with 2 playgrounds, 2 sports fields and 4 other sport facilities within a 20 minute walk. High Demand Family Neighbourhood that is also close to Humber college, York University, Finch LRT & Highways, Martin Grove Mall, Minutes to Hwy 427, 407 & 401, Walk to 24hrs TTC Bus Stop. Flexible closing available. (id:24801)
Keller Williams Edge Realty
19 Meadowland Gate
Brampton, Ontario
Open House Saturday 1-5pm Today.Beautiful,Prime Location ,Huge Lot 65 ft X 150 ft deep.All Brick, Detatched 3 Bedrooms, 2 Washrooms. One Bedroom Finish Basement with Separate Entrance. Excellent for first time buyer or investor or family. Total 6 Parking . Updated kitchen, Hardwood flooring, Pot lighting, California shutters, Inground sprinkler system, Security cameras, Walk-out basement with in-law suite potential. Located just steps from Meadowland Park/Centennial Park, and within walking distance to Metro, Shoppers, and all other amenities. **** EXTRAS **** Inground Sprinkler System, Security Cameras (id:24801)
RE/MAX Real Estate Centre Inc.
83 Bermondsey Way
Brampton, Ontario
Truly a show stopper . shows 10+++. 4 bedroom 4 bathroom end-unit townhouse (1901 sqf as per MPAC above grade) like a semi situated at the border of Mississauga and Brampton. offering well-designed open-concept lay-out, no side walk , 3 full bathroom on 2nd floor, 2nd floor laundry , sep side entrance done by the builder, 9 feet ceiling on main, 2nd and basement, extra large windows in basement, loaded with all kind upgrades, stone and brick elevation, hardwood throughout , oak staircase, stainless appliances, quartz countertops , pantry and breakfast bar, all good size bedrooms and much more. must be seen. steps away from all the amenities. (id:24801)
RE/MAX Realty Services Inc.
3 Kessler Drive
Brampton, Ontario
Introducing the Elora (Elevation B) by Remington Homes, a Stunning 2664 Sq. Ft. Residence Located in the Prestigious Mayfield Village Within the Highly Sought-After Brightside Community. This Brand-New (Never Lived In) Home Is Ready for You to Move In and Start Creating Lasting Memories. Offering a Modern Aesthetic, the Home Features an Open-Concept Design Perfect for Both Entertaining and Everyday Living. The Main Floor Is Adorned With Beautiful Hardwood Flooring, While Soaring 9-Foot Ceilings Enhance the Spacious, Airy Atmosphere. Upstairs, You Will Find Four Generous Bedrooms, Including a Luxurious Master Suite With a Well-Appointed Ensuite, Along With Three Full Bathrooms That Offer Convenience and Comfort for the Entire Family. A Laundry Room on the Upper Level Adds to the Homes Practicality. The Home Is Situated in a Prime Location, With Easy Access to Highway 410, Making Commuting a Breeze. With Its Blend of Modern Design, Ample Space, and Exceptional Features, This Is Truly a Place You Will Be Proud to Call Home. Don't Miss the Chance to Experience This Exceptional Property. Schedule Your Viewing Today! **** EXTRAS **** See Attachment For Floorplans. (id:24801)
RE/MAX Real Estate Centre Inc.
7430 Netherwood Road
Mississauga, Ontario
Welcome to 7430 Netherwood Rd, a charming detached home in the sought-after Neighborhood of Malton! This cozy three-bedroom home offers spacious rooms, including generously sized bedrooms, a bright eat-in kitchen with granite countertops, and a warm living room with pot lights, perfect for relaxing or entertaining. The large foyer features a skylight that brings in natural light, enhancing the welcoming atmosphere. The fully finished basement with a separate entrance provides additional living space and includes pot lights throughout, a big see-through window in the basement kitchen and living area, and laundry facilities. Its a versatile space with endless possibilities! Enjoy the outdoors in your big backyard with partial concrete, ideal for family gatherings or outdoor activities. The interlocked double driveway provides ample parking, and with new laminate flooring (2021) and all windows replaced in 2021, this home is move-in ready. Located directly across from an elementary school, and just moments away from Westwood Mall, places of worship, public transit, and major highways (407, 401, 427), this home offers unparalleled convenience. Close proximity to Malton GO Station and Pearson Airport adds even more appeal to this fantastic location. Additional updates include a 2018 furnace, paint throughout, and stylish pot lights in the hallway and basement. Don't miss the opportunity to own this beautiful home in a prime location! **** EXTRAS **** Family-Friendly Neighborhood: A safe, welcoming community with parks and schools nearby, making this an ideal place to raise a family. (id:24801)
RE/MAX Gold Realty Inc.
1 Sage Meadow Crescent
Brampton, Ontario
Beautiful four-bedroom detached home with a two-bedroom finished basement with separate Entrance in a quiet neighborhood of prestigious Credit Valley. Over 4000 Sq Feet ( Including Basement ) of Living Space Corner house facing green space. Stone and stucco front exterior. No sidewalk. Modern open-concept design with upgraded tiles and hardwood on the main floors. No carpet in the house. Double door entry. Laundry on the upper floor. Primary bedroom with a four-piece ensuite and three additional good-sized bedrooms. Basement has Two Large Bedrooms with Kitchen. Additional laundry in the basement. Walking distance to Churchville Public School. Close to Saint Augustine Catholic School. **** EXTRAS **** 2 Fridge, Stove, 2 Washer Dryer , Dishwasher (id:24801)
RE/MAX Real Estate Centre Inc.
40 - 3950 Erin Centre Boulevard
Mississauga, Ontario
Welcome to 40-3950 Erin Centre Blvd, a stunning Daniels-built condo townhouse nestled in the heart of Mississauga's sought-after Churchill Meadows community. This luxurious 3-bedroom, 3.5-bathroomresidence offers approximately 1800 sq ft of beautifully designed living space. Step inside to gleaming hardwood floors, chic pot lights, and a modern kitchen complete with stainless steel appliances, marble tile backsplash, and porcelain tile flooring. The inviting living/dining area overlooks the backyard, creating the perfect spot to start your day. The primary bedroom features a large walk-in closet and a private ensuite, while two additional bedrooms offer ample space and share a 3 piece ensuite. The bright, finished walk-out basement expands the living area, featuring a versatile recreation room and a full 4-piece bathroom. Situated in a vibrant, family-friendly neighborhood, this home is just minutes from public transit. (id:24801)
RE/MAX Aboutowne Realty Corp.
402 - 2075 Amherst Heights Drive
Burlington, Ontario
Welcome home to carefree living in this gorgeous condo with spacious balcony and lake views. Clean and classy, spacious and bright, with easy access to 407 and QEW for commuters. This is a 2-bedroom sized condo, 1,215 sq. ft. converted into a large one bedroom suite. Primary bedroom is 20 feet long, has a walk in closet and views of the lake. Electric controlled blinds. Renovated main bathroom has a luxurious glassed in shower with multi jet heads, porcelain tiles, and granite top undermount sink and high toilet. The second renovated bathroom is a 2 piece, recently painted with black sink and porcelain tiles. This amazing suite has 9 ft. ceilings, carpet free and in-suite laundry. Located at the end of the hallway, it is quiet. This large eat-in kitchen has high end granite top, double undermount sink, designer colors, stainless steel appliances and a glass backsplash. The underground parking is heated, includes 2 tandem parking spots 50 & 51 and adjacent locker 18. The building amenities security entry a party room with scheduled events, library, fitness center, patio with barbeque area, workshop, car wash, and visitor parking. Condo fee includes, FIBE cable TV, internet, heat, A/C and water, hot and cold. You just need to pay for electric and phone. This home has been lovingly cared for. Furniture is negotiable, a great advantage for the empty nester. (id:24801)
RE/MAX Escarpment Realty Inc.
4 Deer Ridge Trail
Caledon, Ontario
***Show Stopper*Approx. 2000Sq Ft One Of The Biggest Semi Detached !!! 4 +1 Bedrooms 4 Wshrms. Extended Driveway. No Carpet , One Of The Best Neighborhoods .Open Concept Living, Separate Formal Family Rm. Lot Of Upgrades Includes Oak Staircase Modern Upgraded Kitchen , Updated Light Fixtures, Spacious Eat-In Breakfast Area . All New High-end stainless steel appliances new washer dryer at main floor, Professionally Finished 1 bedroom Basement separate laundry ,Fresh Paint , Zebra Blinds , , Concrete patio , , dark stained Oak Stairs much more to mention .*************SHOWING ONLY SATURDAY AND SUNDAY ********* **** EXTRAS **** 2 Fridges, 2 Stoves, Dishwasher, 2 Washer, 2 Dryer, All Electric Light Fixtures And All Window Coverings (id:24801)
RE/MAX Gold Realty Inc.
34 Briar Court
Halton Hills, Ontario
Welcome to 34 Briar Crt - Freehold Townhome in the highly sought-after community in Georgetown. This 1+ year old Home is thoughtfully designed living space, features 3 bedrooms and 2 bathrooms. The Main floor boasts an open-concept layout with a Modern kitchen, complete with centre island, quartz countertops, upgraded stainless steel appliances, and a pantry for ample storage. The Breakfast area overlook a beautifully finished deck in the backyard with great view. The Spacious Cozy living room with engineered hardwood flooring and a convenient two-piece powder room. Heading upstairs via the elegant hardwood staircase, the floor features a luxurious Primary bedroom suite with a walk-in closet, along with two additional bedrooms, a 4-piece bathroom with a soaker tub, and a laundry area equipped with a washer and dryer. The lower level offers additional storage space, interior access to the garage, and a walkout to the finished backyard. This home also includes custom-fit blinds throughout, adding privacy and style to all rooms, including the bedrooms. Located in the heart of Georgetown, this home provides unbeatable convenience with proximity to the Georgetown hospital, top-rated schools, walking paths, dog parks, Highway 401, and walking distance to the GO Train Station. a short drive to the Trafalgar Retail Outlets. And, for our Golf enthusiasts will appreciate being close to The Club at North Halton. (id:24801)
RE/MAX Real Estate Centre Inc.
78 Salina Street
Mississauga, Ontario
Welcome to the Ravines on Main. One of the largest units in the entire complex. This brand new never lived in Townhome has all the features you are looking for. Walk into the main floor open concept living area which is bright and includes a large family room which is perfect for relaxing or utilizing as a home office overlooking the ravine in the backyard. The home includes a beautiful wood staircase that leads you to the 2nd and 3rd floor. Enter the Main floor to a stunning modern kitchen with S/S appliances, center island, and a coffee bar, a ton of natural light, large dining room and living room with hardwood floors, lots of windows, gas fireplace, 2nd 2pc washroom and so much more. 3rd floor includes 3 great size bedrooms, 2 full washrooms, enjoy the balcony on the primary bedroom, 3pc ensuite and walk-in closet. Be the first to enjoy their wonderful home. **** EXTRAS **** Close to HWY 401, 403, 407, MiWay Transit, Downtown Streetsville, Cafes, Parks, Local restaurants, walking and biking trails (id:24801)
RE/MAX Professionals Inc.
78 Salina Street
Mississauga, Ontario
Welcome to the Ravines on Main. One of the largest units in the entire complex. This brand new never lived in Townhome has all the features you are looking for. Walk into the main floor open concept living area which is bright and includes a large family room which is perfect for relaxing or utilizing as a home office overlooking the ravine in the backyard. The home includes a beautiful wood staircase that leads you to the 2nd and 3rd floor. Enter the Main floor to a stunning modern kitchen with S/S appliances, center island, and a coffee bar, a ton of natural light, large dining room and living room with hardwood floors, lots of windows, gas fireplace, 2nd 2pc washroom and so much more. 3rd floor includes 3 great size bedrooms, 2 full washrooms, enjoy the balcony on the primary bedroom, 3pc ensuite and walk-in closet. Be the first to enjoy their wonderful home. **** EXTRAS **** Close to HWY 401, 403, 407, MiWay Transit, Downtown Streetsville, Cafes, Parks, Local restaurants, walking and biking trails (id:24801)
RE/MAX Professionals Inc.
3456 Rebecca Street
Oakville, Ontario
**SUNNY & BRIGHT**This stunning executive home has been thoughtfully upgraded with a focus on modern elegance and fresh design. Spanning over 4,500 sq. ft.,(Include Basement) it offers a peaceful backyard green oasis and a brand-new, welcoming entrance door. Inside, the family room features a large, new fireplace, a custom accent wall, and built-in cabinetry, while the kitchen dazzles with a waterfall countertop, sleek handle-less cabinets, built-in appliances, and striking 24x48 tiles. The main floor boasts an open-to-above foyer, a private office, and an upgraded laundry room with a feature wall. Upstairs, the primary suite impresses with a custom accent wall, barn door, walk-in closet, and a luxurious ensuite with a frameless glass shower and soaking tub. New hardwood flooring covers the second floor, complemented by upgraded vanities and flooring in all washrooms. The finished basement adds a recreation area, entertainment room, bar, and a4-piece washroom. Ideally located near the lake, marina, parks, and local amenities, this home perfectly balances luxury and convenience **** EXTRAS **** 5 Min Drive To Lake (id:24801)
RE/MAX Gold Realty Inc.
202 - 269 Georgian Drive
Oakville, Ontario
Beautiful 2 Bed/2 Bath Urban Townhome With 1000+ Square Feet Of Living Space In Oak Park. This Unit Has Lots Of Great Upgrades, New laminate flooring, 10Ft Smooth Ceilings, Freshly Painted. This is One Of The Bigger Units With A Perfect Functional Layout. Gorgeous Open Concept Kitchen With Quartz Countertops & Breakfast Bar. Primary Bedroom with a large W/I closet and an updated 3 piece ensuite. The second bedroom can accommodate a queen side bed or be converted into an office. Upgraded Main Bathroom with separate Laundry including Washer and Dryer. Fabulous Oversized & Covered Balcony, Equipped with a Natural Gas Line for BBQ hookup, Great For Entertaining! This Unit Comes With 2 Parking Spots, 1 In Attached Garage With Direct Stair Access To Inside The Unit. This home is a perfect blend of Comfort & Convenience. **** EXTRAS **** Perfect Location, absolutely ideal in Uptown Core w/just Steps to Shopping, Walmart, Banks, Transit, GO Station, Restaurants, Sheridan College, Schools, Parks & more. Minutes to Major Hwys (403/407/401/QEW) & more. Snow Removal & Landscape. (id:24801)
Century 21 People's Choice Realty Inc.
20 Trewartha Crescent
Brampton, Ontario
PRIME LOCATION!! Fully Renovated from Top to Bottom (for over $80k) Detached home featuring 3 bed 3 bath (2 Full Baths) close to 2000sqft in Fully Renovated from Top to Bottom (for over $80k) in esteemed Heart Lake West community on an oversized 22X100ft lot. Double Car driveway with no sidewalk. Entrance opens into a bright Fully Renovated Foyer with gleaming large tiles. Main level w/ hardwood flooring & LED lights. Front Dining room with a walkout to the backyard flows from the open-concept Executive Kitchen Upgraded with brand new S/S appliances, quartz countertops & backsplash with great kitchen cabinet space. Spacious but cozy Family room with Fireplace a few steps down from Dining Room. A few steps above from Dining is the Formal Living room overlooking the Beautifully Manicured Backyard. Upper level presents 3 Large Bedrooms with 2 Full Washrooms including 5-pc Primary Washroom. Primary Bedroom with Ensuite Bathroom. 2nd Full Washroom has a Shower Cubicle with Glass Enclosure. Basement is unfinished but has a well organized layout and ready to make an Apartment with Separate Entrance. Can easily be upgraded to in-law suite or rental space with your vision. Beautifully Manicure Backyard is for family entertainment with a fine landscaped entrance from the Awesome Front Yard. Home HVAC systems are electronically controlled by a modern electronic thermostat in the dining room. Laundry is at main level in the Mud Room (with Exit Door to outside) close to the powder room. Mud room has a possibility of making a door from the garage next to the laundry. (id:24801)
Royal LePage Flower City Realty
2 Geneva Crescent
Brampton, Ontario
Beautifully Renovated Home on a Spacious Corner Lot in Brampton's G-Section Discover this charming, fully renovated side-split home on a large corner lot across from a peaceful park in Brampton's popular G-Section. With fresh paint, new floors, and modern pot lights, this home is move-in ready. The main floor features a bright, open living and dining area, Upstairs, there are three cozy bedrooms and a full bath. The newly finished basement, with its own separate entrance, adds valuable extra living space, including a kitchen, bathroom, and a warm wood stove perfect for guests or rental income. Outside, enjoy a private, fenced yard and a single-car garage with extra driveway parking. This home offers style, comfort, and versatility in a great location. Dont miss it.New roof 2021 ,New heat up in 2023, additional insulation done 2023, higly durable and insulated PVC windows . **** EXTRAS **** This property provides unparalleled convenience. access to all amenities, including grocery stores ,shopping centre, gas station .Imagine living in a community where everything you need is just a short drive away. (id:24801)
Save Max Real Estate Inc.
115 Threshing Mill Boulevard
Oakville, Ontario
** Welcome to 155 Threshing Mill ! ** This stunning corner detached home is located in one of Oakville's most desirable neighborhoods built by Fernbrook Homes & just opposite Dr. David R Williams Public School & Fowley Park that features a splash pad, tennis courts & a soccer playground. Step inside to discover a spacious and practical floor plan and amazing craftsmanship. The main level boasts an open concept gourmet kitchen, complete with high end appliances, quartz countertops, and a large island that flows into the breakfast area, perfect for family gatherings. Enjoy the bright dining room and cozy family room, featuring beautiful hardwood flooring and a gas fireplace. Venture upstairs to find four generous bedrooms and three bathrooms, ensuring comfort and convenience for everyone. The builder-finished basement includes a sizable recreation room, ideal for entertainment or relaxation. This home is loaded with upgrades, including elegant hardwood flooring, high ceilings on main floor, double door front entry, second floor and basement, oak stairs, stylish pot lights, central vacuum, quartz counters, and the list goes on. Close proximity to Walmart, groceries, restaurants, Hwy 403/407, GO Station, Oakville Hospital & a lot more. Don't miss your chance to call this exquisite property home! (id:24801)
RE/MAX Realty Services Inc.
213 - 2030 Cleaver Avenue
Burlington, Ontario
Premium Ravine Unit at Forest Chase- Location & Size Matter, this unit has BOTH! Almost 1100 sq ft of living space plus the private balcony overlooking ravine & forest- 2 parking spots & storage locker included- Corner Suite with spacious entry hallway leading to your sprawling open concept great room- Double Garden Doors to the West facing balcony where you can enjoy the Muskoka like forest views- BBQs permitted- Bright Main Bedroom with 2 large windows & Walk in Closet- Spacious 2nd Bedroom- 5 piece bathroom has double sinks- soaker tub & separate shower- Convenient in suite laundry- This pet friendly complex is meticulously maintained by a top property management company- Located in Headon Forest, one of Burlingtons most desirable residential neighbourhoods- Walking distance to schools, nature trails, public transit, grocery stores, medical, coffee shops, Restaurants and all the must have amenities. Close to all major highways, QEW- 407etr & Hwy 5 & Go Transit- Condo fees include building insurance, common elements, exterior maintenance, water & ample visitor parking. Compare the superior location to the others and see why ravine units are such a rare offering! (id:24801)
RE/MAX Escarpment Realty Inc.


